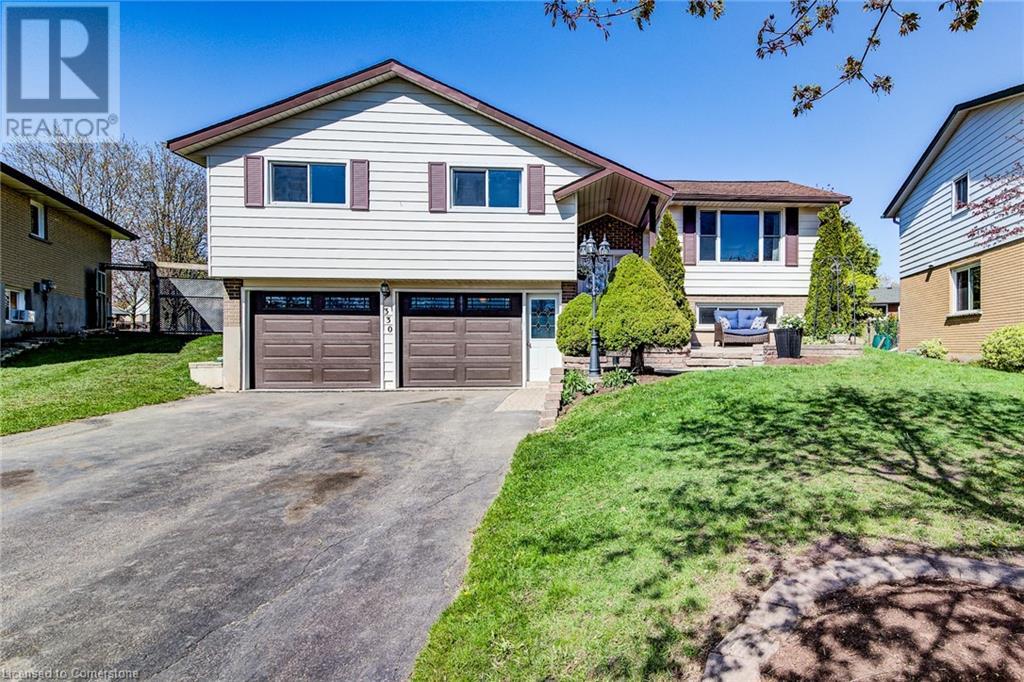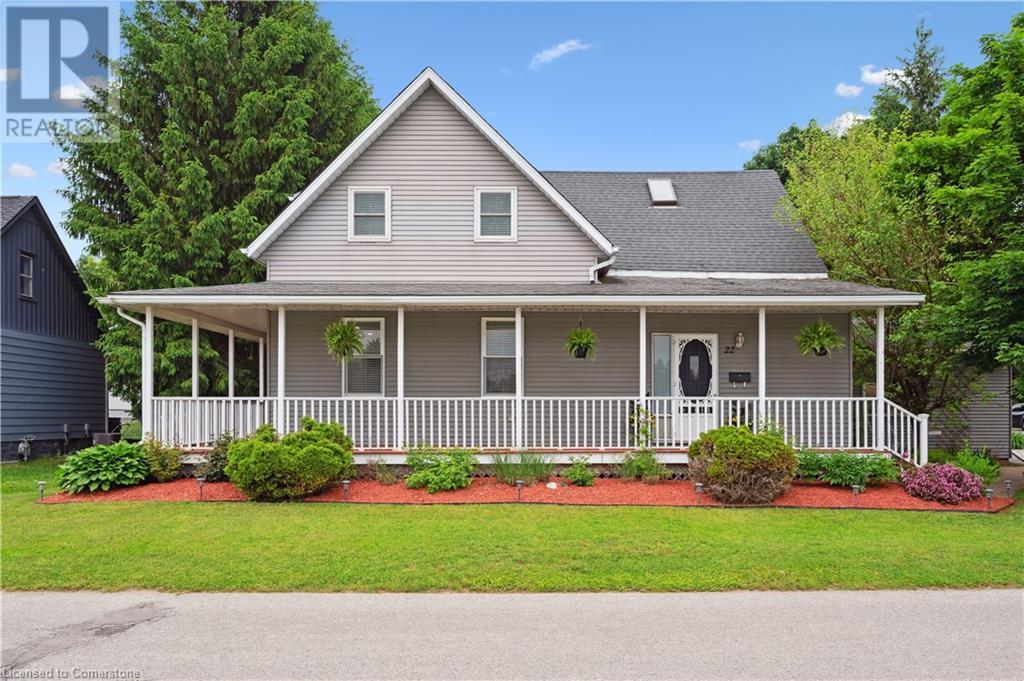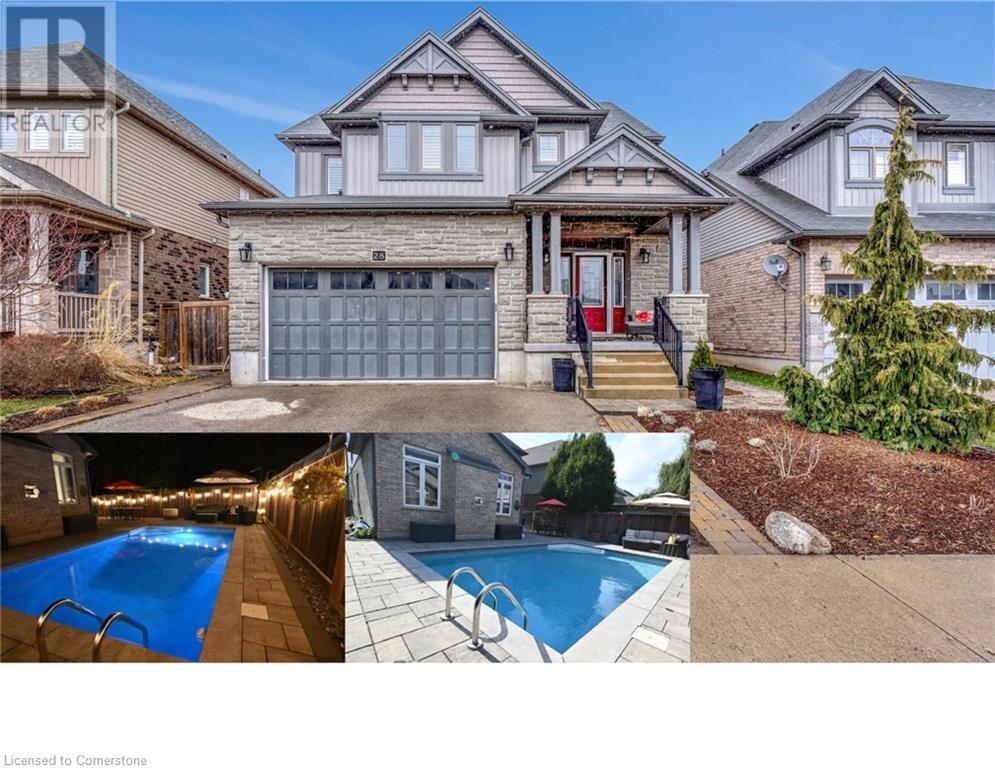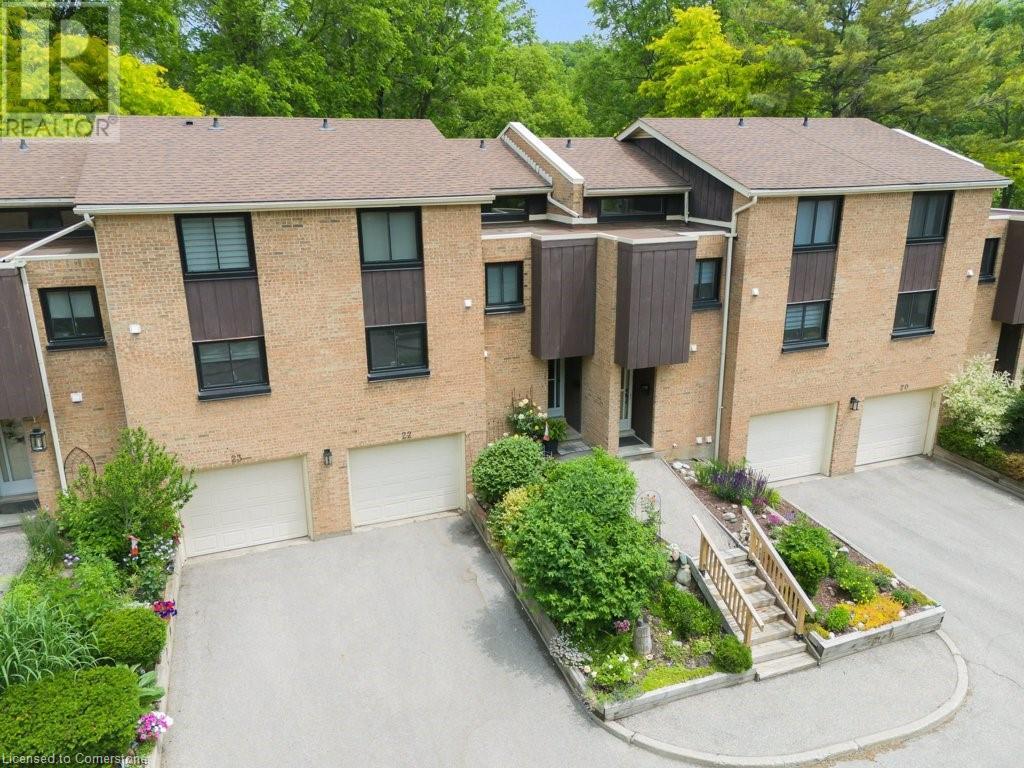330 Daleview Place
Waterloo, Ontario
Welcome to 330 Daleview Place, Waterloo — a beautifully maintained family home nestled on a quiet cul-de-sac in one of Waterloo’s most desirable neighbourhoods! This spacious 3+1 bedroom, 3-bathroom home offers over 2,100 sq ft of thoughtfully designed living space. The main floor features a bright, open-concept layout with large windows, hardwood flooring, and a modern kitchen with stainless steel appliances. Upstairs, the generous primary suite includes a well-appointed ensuite bath. The finished basement provides a perfect space for a home office, rec room, or guest suite, with income-generating or in-law suite potential thanks to direct basement access — plus an oversized walk-in cold cellar for added storage. Step outside to your private, fully fenced backyard oasis — recently landscaped and perfect for entertaining or relaxing. Located close to a future new hospital, top-rated schools, shopping, parks, and walking trails, this home offers both comfort and convenience. Move-in ready and waiting for you! (id:8999)
4 Bedroom
3 Bathroom
2,138 ft2
22 Charles Street
St. Clements, Ontario
Charming home nestled in St. Clements, just a short 10-minute drive to North Waterloo. The main floor boasts a spacious living room that seamlessly flows into a large eat-in kitchen, perfect for family meals. You'll also find a dedicated office space, convenient laundry room, and a powder room for guests. Upstairs, the oversized primary bedroom offers plenty of space, complemented by two additional bedrooms and a stylish 5-piece bathroom. The fully renovated basement features a cozy rec room, ideal for relaxation or entertaining, plus plenty of storage. Step outside onto a beautiful wrap-around porch and large deck overlooking a fantastic backyard, perfect for hosting. A generous-sized shed provides ample space for all your gardening tools and equipment. (id:8999)
3 Bedroom
2 Bathroom
2,065 ft2
13 Jasper Lane
Barrie, Ontario
Welcome to SOBA Towns, an exclusive release of brand-new, beautifully crafted townhomes in one of South Barrie’s most sought-after neighbourhoods. Where timeless architecture meets modern elegance, these homes are designed for those who value both style and smart living. Each residence features open-concept layouts, bright and airy interiors, and upscale finishes — all with meticulous attention to detail. Whether you're a growing family or looking to right-size your lifestyle, SOBA Towns offers the ideal blend of space, comfort, and sophistication. Located in a thriving, fast-growing community, SOBA Towns is more than just a place to live — it’s a brand-new beginning and a smart investment in your future. (id:8999)
3 Bedroom
3 Bathroom
1,260 ft2
78 Carter Crescent
Cambridge, Ontario
Welcome to this charming semi-detached home in a quiet North Galt neighbourhood. This enchanting 3-bedroom, 1.5-bathroom home is nestled in a family-friendly community, just steps away from schools and parks, and minutes from a shopping mall, YMCA, hospital/medical centres, and—most importantly—Highway 401 for daily commuters. Boasting fresh professional paint throughout and being completely carpet-free, this bright and inviting home offers a spacious main floor with a cozy living room featuring a corner gas fireplace and an open kitchen-dining area that leads to a genorus 14x16 pressure-treated deck and a fully fenced backyard—ideal for outdoor relaxation. The lower level offers a finished recreation room perfect for your personal workout gym and more, with a convenient 2-piece bathroom and additional laundry/storage space. Upstairs, you'll find three bedrooms and a full 4-piece bathroom. Parking is available for 3 cars, plus 3 sheds provide ample storage. This move-in-ready home is perfect for first-time buyers, downsizers, or anyone seeking a welcoming place to call home. Flexible closing available. Don’t miss out—schedule a showing today! (id:8999)
3 Bedroom
2 Bathroom
1,420 ft2
462 Road 4 N
Conestogo Lake, Ontario
Lakefront log cabin, with poured concrete foundation, on a rare flat lot. Over $40,000 invested in the kitchen and stainless steel-framed dock. Features two full baths, main floor laundry, EV plug-in, and propane generator. Covered porch with lake views. Effortless lakefront living at Conestogo Lake with this 1,466 sq ft log cabin cottage, where rustic charm meets modern convenience. Fully updated and thoughtfully designed, this cottage offers a rare attached garage with direct access inside providing a convenient entrance. Take in the scenery from the covered porch that stretches the full length of the cottage, or gather on the spacious deck, the perfect setting for meals and entertaining with unobstructed views. The brand-new $18,000 aluminum frame dock provides a launchpad for swimming, boating, and all things summer. Inside, find a fully updated kitchen offers an ideal space for cooking meals. Outfitted with modern appliances, including a range hood oven, French door fridge, and a central island, it’s designed for both functionality and style. Share family meals in the adjoining dining area, cozy up by the wood-burning stove with direct lake views, or catch a movie in the second living space just off the dining room. Upstairs, 3 inviting bedrooms and a spacious 4pc bathroom features a built-in electric fireplace and dual sinks. The primary bedroom boasts stunning views of the water beyond. Practical perks include in-cottage laundry, an electric vehicle plug-in in the attached garage, and a generator to keep life humming along. Outside, gather around the fire pit on starry nights, perfect for roasting marshmallows, sharing stories, and making memories that will last a lifetime. With year-round road access, thoughtful upgrades, and direct waterfront bliss, this is more than just a cottage, it’s your next chapter at Conestogo Lake, ready and waiting for new memories to be made. (id:8999)
3 Bedroom
2 Bathroom
1,467 ft2
45 Bancroft Street
Kitchener, Ontario
Discover 45 Bancroft Street, Kitchener – a solid, move-in-ready 3-bedroom, 4-bathroom home in the heart of the sought-after Idlewood-Stanley Park neighbourhoods! Spanning 2530 sq. ft., this well-designed home offers an open-concept main floor, perfect for family gatherings or quiet evenings at home. The primary bedroom features a private ensuite and walk-in closet with elegant vaulted ceilings, while the two additional bedrooms include one with a spacious walk-in closet, ideal for growing families or home office needs. Enter through a welcoming, spacious foyer that leads to a bright and functional layout. The finished basement boasts a large family room, ready for game nights or relaxation. With a 2-car garage and driveway parking for 2 more vehicles, parking is a breeze. Updates include freshly painted main and 2nd floor, furnace (2020), roof (2020). Located on a peaceful, low-traffic street, this home is steps from community trails, Idlewood Pool, and the soon-to-open St. Patrick Elementary School (Fall 2025). Enjoy quick access to Chicopee Ski Hill, the expressway, and Hwy 401 for easy commutes. This home offers the perfect blend of comfort, convenience, and a prime location. Don’t miss out – schedule your visit today and see why this is the solid family home you’ve been searching for! (id:8999)
3 Bedroom
4 Bathroom
1,748 ft2
14 Vincent Drive
Cambridge, Ontario
The wonderfully appointed raised bungalow is located in the sought after area of West Galt. This home has 3 bedrooms above grade and 1 below grade with 2 full bathrooms. It features a private backyard with lots of perennial flowers that you will enjoy relaxing amongst. The back yard deck also includes a power awning, a hot tub for those lazy evenings and a cozy area to enjoy having friends over for a drink. One look around and you can tell that the home owners in this neighborhood really take care of their homes. (id:8999)
4 Bedroom
2 Bathroom
1,053 ft2
186 Timber Trail Road
Elmira, Ontario
SPECTACULAR ONE OF A KIND HOME! Welcome to this stunning, energy efficient, smart home with $422k in owner upgrades and $250k in builder upgrades! This executive style 1+1 bed bungalow, located just outside Waterloo, in Elmira, provides the conveniences you didn't know you needed. Enjoy your very own home technology assistant (AKA Josh) which controls the lights, fireplaces, speaker system, custom electric blinds and much more. This home offers owned solar panels which generate enough power to cover the majority of your hydro costs, year round and a comprehensive Tesla generator system is in place as back up, should you need it. Stepping into the home you'll be amazed by the soaring 13.5 ft high ceilings in the main living space. An entertainers dream Kitchen, living and dining area, all centered around the floor to ceiling porcelain surround fireplace and exquisite kitchen hood range and cabinetry. Many unique features enjoyed in this main kitchen and dining space including a pot filler at your coffee bar, a bar area with wine cooler, high end appliances and stunning quartz countertops. The oversized primary bedroom features a massive ensuite with walk in porcelain shower & large walk in closet. Doors off the living room and primary bedroom lead to your very own private backyard oasis with covered deck, luxury hot tub and underneath the deck you'll find a workshop fully enclosed in concrete. The 2 car garage enjoys heated epoxy floors, 2 electric EV chargers, high end cabinets & an additional heater for your convenience. The basement provides great inlaw potential or additional living space, perfect for entertaining, with in floor heating, a custom wet bar/ kitchenette open onto a large living room with built in electric fireplace, space for dining or games and tons of storage. A bedroom with a walk-in closet and a 3 piece bathroom complete this level. There is so much to see with this thoughtfully designed & fully custom home. Book your private tour today! (id:8999)
2 Bedroom
3 Bathroom
3,314 ft2
28 Cox Street
Cambridge, Ontario
Welcome to 28 Cox Street, Cambridge! This stunning 5-bedroom + Den, 4-bathroom family home offers the perfect blend of spacious living and modern design. Step into a large, welcoming foyer that sets the tone for this beautifully maintained home. The open-concept main floor seamlessly combines the kitchen, dining, and living areas - ideal for everyday living and entertaining. The kitchen features a walk-in pantry, providing ample storage and keeping everything organized and within reach. Large windows flood the space with natural light, and a cozy fireplace adds the perfect touch of warmth and charm. Each of the generously sized bedrooms features ample closet space, with the primary suite boasting a walk-in closet and a private ensuite. The fully finished basement includes a den and bedroom currently used as an office space. Step outside to enjoy a backyard built for entertaining, complete with an interlock patio and in-ground pool - perfect for summer gatherings with family and friends. What truly sets this home apart is its unique R6 zoning (commercial residential) a rare find that allows for a home-based business or live/work setup. Located in an amazing area, you're close to schools, parks, shops, and everything Cambridge has to offer. Don't miss your chance to own this home in one of Cambridges most desirable locations! (id:8999)
5 Bedroom
4 Bathroom
3,448 ft2
220 Salisbury Avenue Unit# 22
Cambridge, Ontario
Located in a sought-after neighborhood in West Galt, this desirable multi-level townhouse condo complex is wrapped by forest, with views of wildlife from your window! The foyer makes a nice entrance, complete with closet and handy 2-piece powder room. Heading up to the bright and sunny main living space, a spacious open concept living room/dining room has nearly floor-to-ceiling windows, looking toward the forest! This unit has the largest kitchen in the complex (all appliances included) with ample storage and a large window. Laundry has been brought up two levels from the basement, and reconfigured in a section of the kitchen, providing easy access. One level up is a bedroom with a Murphy bed making this room versatile for your needs, and the top floor is home to a nicely sized secondary bedroom, 4-piece family bathroom (with heated floors), and generous primary bedroom, with three-piece ensuite. The fully finished rec room adds even more space to relax or entertain, with a gas fireplace tucked between a large picture window, and sliding doors to the rear deck, which has lovely views of the forest, perfect for bird watching and deer spotting. The lowest level offers storage space, and if you need more, the attached single car garage has lots of shelving, as well! Walking distance (approx. 2 kms) to the downtown core, and close to public transportation and trails, this unit is not to be missed! Condo fee includes water. (id:8999)
3 Bedroom
3 Bathroom
1,815 ft2
63 Forest Road
Cambridge, Ontario
With over 2,400 square feet of total space, this home features 3 large bedrooms in the upper level all with their own walk-in closets. The primary bedroom includes a 4-piece primary ensuite. Need a 4th bedroom, this home has you covered, there is a 4th bedroom in the finished basement. There are 3 additional bathrooms in the house as well. Do you need ample parking, would 7 parking spots be enough? How about a front concreate driveway on Forest Road, and a paved laneway behind the house where there’s also a fully detached heated garage that includes a hoist and storage mezzanine. The finished basement includes a walkout that leads you to the backyard oasis and garage. From the primary bedroom you get a beautiful view of historic Downtown Galt. The main floor of this home was done with open concept in mind, including a main floor laundry and a walkout from the kitchen to the multi-level deck. This beautiful home is within walking distance of Victoria Park, several schools, historic downtown Galt, Dunfield Theatre, The Gas Light district, and numerous other amenities to make living in this area wonderful! (id:8999)
4 Bedroom
4 Bathroom
2,280 ft2
112 English Crescent
Plattsville, Ontario
Charming Bungalow Backing Onto Greenspace with In-Ground Pool in Plattsville. Welcome to this beautifully maintained 3-bedroom bungalow built in 2014, located in the peaceful and family-friendly community of Plattsville. This move-in-ready home perfectly blends modern comfort and serene outdoor living. Step inside to a bright and spacious open-concept kitchen and living area, perfect for entertaining or relaxing with family. The kitchen features modern finishes, ample cabinetry, large pantry, and a seamless flow into the living space. Downstairs, you'll find a fully finished basement with a beautiful cozy fireplace in the Rec Room, abundant storage space, and a utility/laundry room (with more storage). The third bedroom, on the lower level, offers privacy and flexibility for guests, a home office, or a teen retreat. Enjoy the outdoors in your large, private deep backyard, which backs onto lush green space — no rear neighbours! The highlight of this outdoor oasis is the in-ground fiberglass pool (added bonus of no liner!), ideal for summer fun and entertaining and bbq’s on the deck. Have peace of mind with a whole home generator with auto-transfer so you never have to worry about power outages. Reverse Osmosis and Iron water filter also included for the best quality water. Don’t miss your chance to own this gem in a quiet, growing community just a short drive from Kitchener, Waterloo, and Cambridge. (id:8999)
3 Bedroom
3 Bathroom
3,140 ft2


















