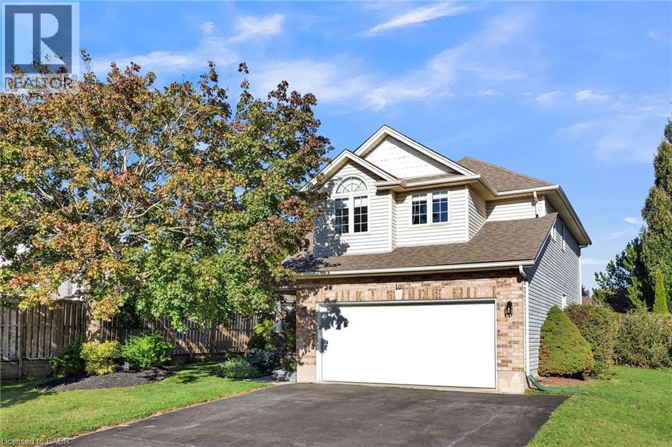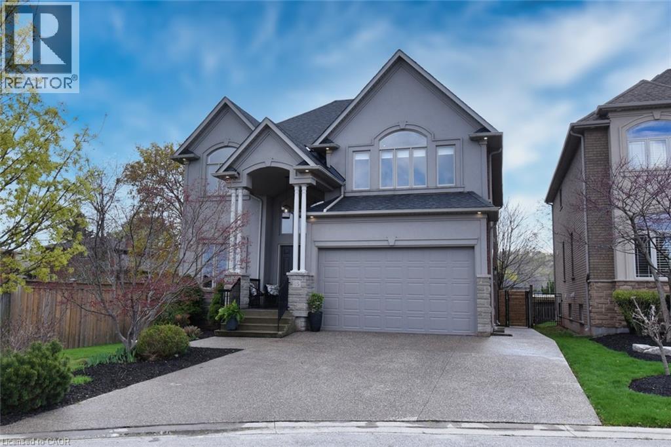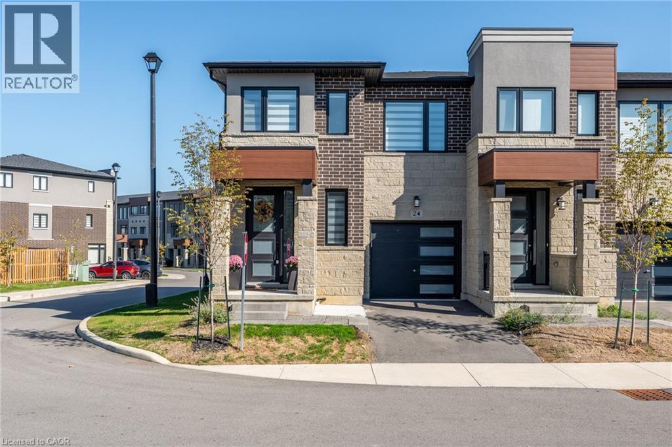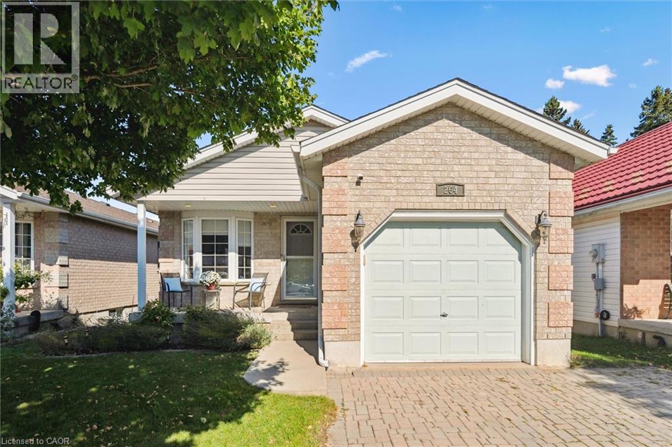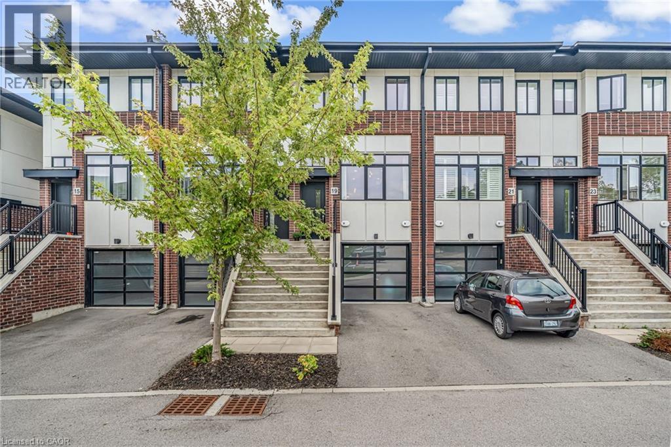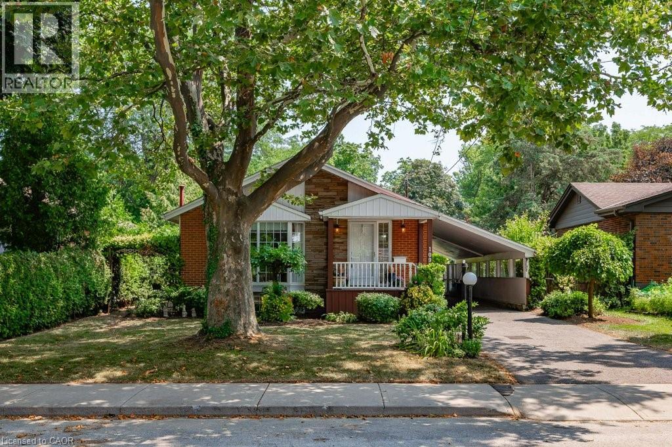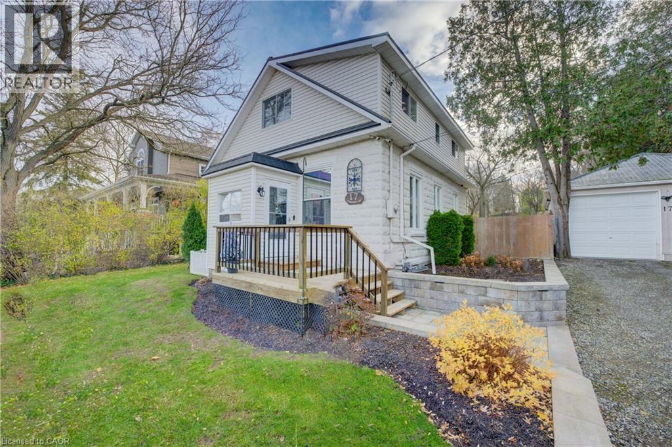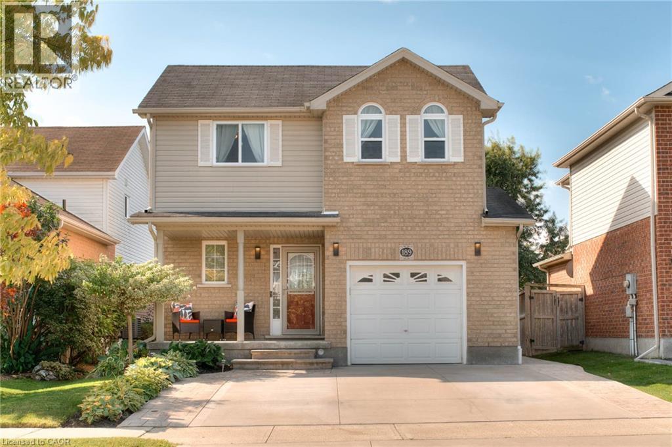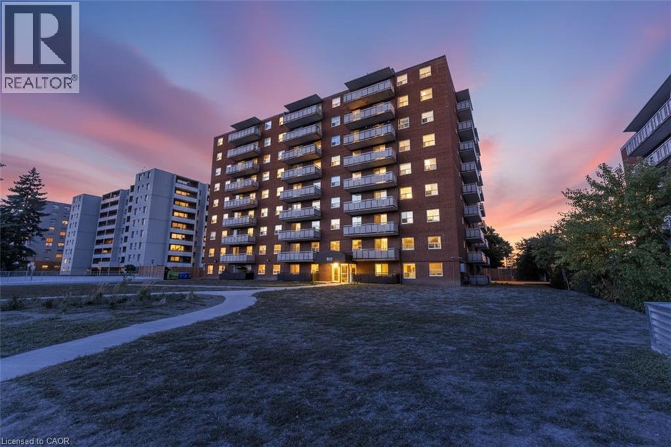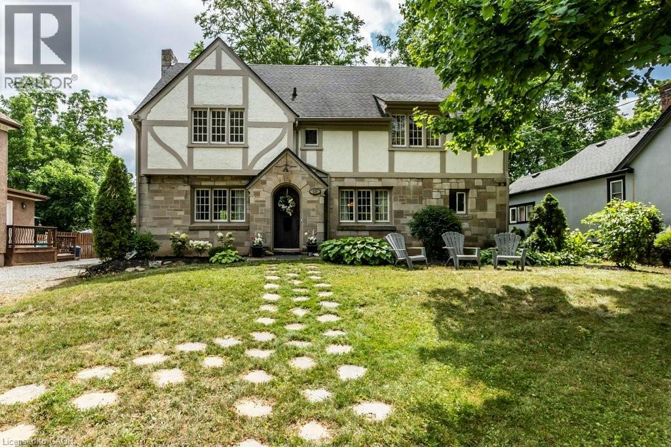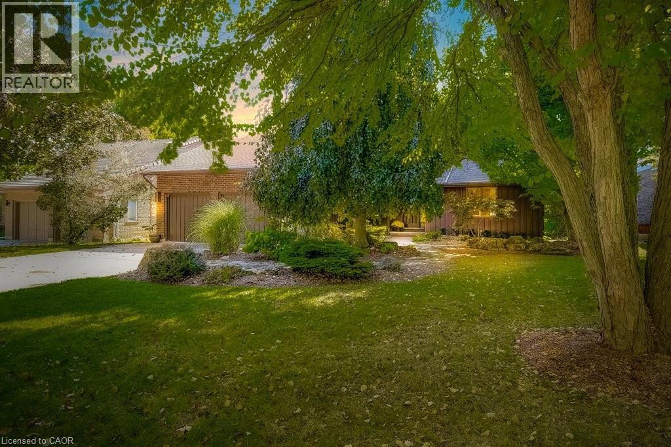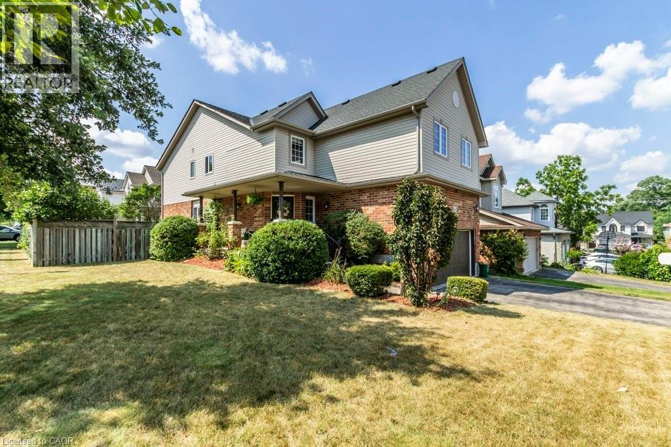10 Joshua Court
Plattsville, Ontario
Welcome to this beautifully maintained 3-bedroom (plus lower level bedroom/office) home on a tranquil cul-de-sac in the heart of Plattsville, where modern living meets small-town charm. Step into an open-concept great room boasting cathedral ceilings, hardwood floors and a cozy gas fireplace—ideal for family time or elegant entertaining. The kitchen, professionally renovated, features crisp white shaker cabinetry, quartz countertops, undermount lighting with dimmers, soft-close drawers, generous pot drawers, built-in appliances, double wall oven, induction range, upgraded dishwasher and additional beverage bar with butcher block counter and lockable storage. Upstairs, three spacious bedrooms await: one with a walk-in closet, and the master suite with cathedral ceiling, updated 3-piece en-suite with walk-in shower and floating vanity. The fully finished basement adds a large recreation room, separate office/bedroom, a 3-piece bath and laundry, expanding your living footprint. Outdoors, your fenced rear yard offers mature landscaping, a stamped concrete patio, playhouse, garden shed and adjacent hydro access. The home includes many updates including; attic insulation to R-60, AC in 2025, main floor shutters , blackout blinds in bedrooms, fresh toilets, faucets and hardware. Just steps away, a path leads you into Plattsville’s newly renovated park complex—pickleball/tennis courts, splash pad, skate park, playgrounds, sports fields and pavilion. From here you can walk to Plattsville & District Public School (mere minutes away), public library, local eateries, pharmacy, hardware and convenience stores. Commuting is seamless with easy access to Highways 401, 7 and 8. Whether for growing families or those seeking a balanced lifestyle, this home offers modern comfort, community vitality and easy access to city amenities while immersed in small-town appeal. Download the feature sheet for a full list of features and upgrades. (id:8999)
46 Parkmanor Drive
Stoney Creek, Ontario
This custom luxury home offers the perfect blend of refined design, high-end finishes, and thoughtful functionality—ideal for the discerning family seeking comfort, elegance, and space. Designed for both everyday living and entertaining, it sits on an ultra-premium extra large lot with peaceful views of the Greenbelt and surrounding farm fields. Located in an exclusive private enclave of upscale, custom-built homes, this is a rare opportunity to own in one of Winona’s most sought-after neighborhoods, where homes rarely become available. This meticulously newly upgraded home blends high-end finishes with thoughtful design. The chef’s kitchen is a standout, featuring custom ceiling-height cabinetry, a 10’ custom white oak island, quartz counters, and $75,000 in new Thermador appliances. A beverage centre, Brizo faucets, Blanco sinks, and a custom fan hood add luxury and function. Walk out to the deck and enjoy views of the Niagara Escarpment. The main living area boasts 19’ ceilings, a window wall, and a gas fireplace with custom millwork. A formal dining room, upgraded mud/laundry room, and a flexible office/bedroom complete the main level. Upstairs, the vaulted master retreat offers Greenbelt views, a spa-like ensuite with heated floors, and a walk-in closet. Additional bedrooms and a versatile loft add space and flexibility. Enjoy premium finishes throughout: wide plank engineered hardwood, Benjamin Moore paint, custom lighting, and upgraded baths. Outside, the pool-sized yard, or room for an ADU, composite deck, and aggregate driveway and walkways add luxe curb appeal. Enjoy walking to parks, shops, and enjoying unmatched privacy and natural beauty. (id:8999)
24 Southam Lane
Hamilton, Ontario
Welcome to 24 Southam Lane, an elegant end-unit townhouse on Hamilton’s desirable West Mountain. Nestled in a quiet community just steps from Hamilton-Niagara escarpment trails, amazing schools, essential amenities, and with Highway 403 access only 2 minutes away, this home offers ultimate convenience. With over 1,680 sq. ft. of beautifully updated living space, you’ll find luxury vinyl plank flooring, an upgraded staircase, a premium appliance package, an electric fireplace, and a new concrete patio, perfect for enjoying warm summer evenings. The spacious living room flows seamlessly into the open-concept kitchen featuring quartz countertops, stainless steel appliances, and upgraded cabinetry. Upstairs, discover a bright loft space ideal for a home office or play area, along with 3 generous bedrooms. The primary bedroom boasts a large walk-in closet and an updated glass walk-in shower. Don’t miss your chance to own this modern end-unit townhouse that combines luxury finishes and an unbeatable location. RSA. (id:8999)
264 Grey Fox Drive
Kitchener, Ontario
Absolutely Immaculate Bungalow with Luxurious Upgrades and Walkout Basement! Welcome to your completely renovated dream home in highly sought-after Laurentian West. This stunning 2+1 bedroom bungalow is move-in ready and packed with features you'll love. The main floor features an open-concept living-dining room with soaring vaulted ceilings and durable laminate flooring. The adjacent, bright eat-in kitchen boasts fresh white cabinetry, hardwood floors, and stainless steel appliances (included), plus a handy mudroom/office nook. Retreat to the large primary suite featuring a walk-in closet and direct access to the completely remodelled 2024 main bath—a true spa experience with a gorgeous steam shower and floating double vanity. A second large bedroom completes this level. The bright, full walkout basement is an entertainer's paradise! It offers a spacious rec room with a rustic stone fireplace (gas insert and barn beam mantle), a private third bedroom, a second full bathroom, and a bonus flexible space (currently a home gym). Sliding glass doors lead to a large deck and private, beautifully landscaped yard with a garden shed. Location, Location! You're just a short walk to Sunrise Shopping Centre and have easy access to the expressway and Hwy 401. Excellent schools, parks, and trails are all close by. Don't wait! Call your REALTOR® today to book your showing. (id:8999)
19 Mulhollard Lane
Ancaster, Ontario
Step into this modern 3-storey, 2+1 bedroom townhouse, just steps from all amenities, shopping, and easy highway access. Boasting 1,400 sq. ft. of beautifully finished living space and soaring 9-ft ceilings, this home combines style, comfort, and convenience. The open-concept main floor features a contemporary kitchen with S/S appliances and sleek cabinetry, flowing into a bright living and dining area perfect for entertaining. Upstairs, the spacious primary bedroom with a 3pc ensuite, a large second bedroom and additional full bathroom, while the lower level provides a versatile space for a guest bedroom, home office, media room, or living area. Enjoy quality finishes throughout, abundant natural light, and low condo fees, making this townhouse as practical as it is stunning. Your ideal Ancaster lifestyle awaits! (id:8999)
109 West 31st Street
Hamilton, Ontario
Located in one of Hamilton’s most sought-after West Mountain neighbourhoods, this 3+1 bedroom, 2 full-bath bungalow is a rare find. The bright and inviting main floor features a spacious living room filled with natural light, a well-designed kitchen with ample cabinetry, and three spacious bedrooms, with skylights adding warmth and openness to the space. The fully finished basement extends your living space with a large rec room, a built-in bar, a fourth bedroom, a second full bathroom, and a large laundry area. Step outside to a gorgeous backyard oasis with a covered, oversized deck for year-round entertaining, surrounded by lovely gardens that create a peaceful, picturesque setting. Set on a quiet street just minutes from parks, trails, top-rated schools, shopping, and dining, with quick access to the LINC and Highway 403, this home is a true Westcliffe gem. (id:8999)
17 Meadowcreek Lane
Cambridge, Ontario
A rare opportunity awaits at 17 Meadowcreek Lane, nestled in the highly sought-after village of Blair! Set on an extraordinary 72ft x 400ft LOT, this property opens the door to endless possibilities. Whether you envision creating your dream home, or expanding upon the incredible property already onsite, this generous parcel provides the space and versatility to bring your vision to life. The existing 2-bedroom, 2-storey home exudes pride of ownership and features modern updates throughout. The cozy living room includes a woodstove, high end laminate floors, crown molding, and large windows that allow for an abundance of natural light. The updated kitchen is a highlight, with stainless steel appliances (2021), granite countertops, custom cabinetry, and a granite double sink. Upstairs, you'll find a spacious Primary Bedroom with laminate flooring, large windows, and a skylight, as well as a second bedroom and an office nook. The main floor bathroom offers new granite, sink, lighting, hardware and shower doors (all 2025). The fully fenced backyard provides ultimate privacy, where you can relax on the aggregate concrete patio with built-in lighting, or enjoy the evening by the gas fire table. Storage is plentiful with three sheds and a detached double-car garage with a workshop. The back portion of the lot also fronts onto Old Mill Rd, providing additional access to the property. Additional features include a steel roof (2019), raised roof (2004), front retaining wall with lighting, updated electrical (120amp), and a gas BBQ hookup, main floor with 9.5ft ceilings. Located just minutes from Hwy 401, shopping, schools, Langdon Hall, prestigious golf clubs, and walking trails, you'll experience the peace of village living while still being close to all the conveniences of the city. Don't miss this rare opportunity-17 Meadowcreek Lane is the perfect place to make your next move. (id:8999)
189 Porchlight Drive
Elmira, Ontario
Welcome to this charming 3-bedroom family home, built in 2008 and thoughtfully designed for comfortable living. The open-concept main floor is filled with natural light, creating a warm and inviting space to gather with family and friends. Recent upgrades include all new windows (2022 & 2023), bringing both efficiency and peace of mind for years to come. The finished basement adds even more room to enjoy, whether as a cozy family retreat, playroom, or home office, with a bathroom already roughed in to make future finishing easy. Step outside to the backyard oasis, where mature trees provide privacy and shade. A spacious deck is perfect for barbecues and summer evenings, while the shed adds convenient outdoor storage. The yard is partially fenced, offering a great mix of openness and security. This home blends modern updates with family-friendly comfort — move-in ready and waiting for you to make it your own. (id:8999)
851 Queenston Road Unit# 802
Hamilton, Ontario
Charming 2-Bedroom, 1-Bath Condo with Scenic Views in Riverdale. Located at 851 Queenston Road, Unit 802, this beautifully maintained 2-bedroom, 1-bath condominium in Hamilton's desirable Riverdale community offers a perfect blend of comfort and convenience. Situated just steps from the historic charm of Olde Town Stoney Creek and it’s downtown and walking trails, the condo provides stunning views of the Niagara Escarpment and a nearby migratory bird path, making it a peaceful retreat for nature enthusiasts. With a walkable location to shopping, banks, schools, and places of worship, this home ensures you’ll have everything you need within easy reach. The bright, spacious layout features a functional kitchen, cozy living area, and large windows that let in an abundance of natural light. Whether you’re a first-time buyer, downsizer, or someone looking for low-maintenance living in a prime location, this condo is the perfect fit. (id:8999)
128 River Road
Welland, Ontario
Discover timeless charm at 128 River Rd! This stately 2.5-storey home (c.1929) rests on an extraordinary Half-acre L-shaped lot, with a natural forest backdrop. Step inside to find approx. 2800 sq ft of authentic character and quality craftsmanship throughout. While the two bathrooms have been tastefully updated, the rest of the house retains its classic, vintage appeal. The main floor boasts a large formal Living room with fireplace (gas insert), a formal Dining room, a Family/Sunroom, a full 3-pc bathroom and a cozy Kitchen with access to the tranquil backyard. The 2nd-flr features four impressively large bedrooms, providing exceptional living space for a growing family. The untapped potential of the attic is a standout feature, with three large open spaces ready to be transformed into additional bedrooms, a private studio, or a versatile recreation area. A walkout lower level opens to a private woodland which slopes gently to a secluded forested arm - an enchanting retreat for trails, gardens or studio space. The entire back is a naturalist's paradise, covered with lush foliage, towering trees, and diverse flora, creating a secluded and harmonious retreat. The Welland Recreational Waterway and its many amenities are just a short stroll away. The peaceful river setting offers a lifestyle of outdoor recreation, including walking trails, boating, and fishing. The zoning permits a variety of residential uses, from a single-family home to townhomes. A rare opportunity to restore and modernize while preserving its heritage character, all just steps from the Welland Canal, Merrit Island, parks and amenities. New hi-efficiency boiler, 100-amp breaker panel, plus 40 amp subpanel in garage, updated plumbing and electrical. RSA. (id:8999)
9 Foresthill Crescent
Fonthill, Ontario
Welcome to this stunning, fully renovated home in the desirable community of Fonthill. Offering over 4100 sqft of finished living space, this immaculate residence seamlessly combines luxury & modern design, creating a perfect sanctuary for those seeking elegance & comfort. The heart of the home is the professionally designed kitchen featuring quartz countertops with a striking waterfall island, custom cabinetry, & high-end Fischer & Paykel appliances—all arranged for the discerning chef. Adjacent to the kitchen, you'll find a spacious laundry suite w/a 2pce powder room, Brazilian slate floors & convenient access to the 2car garage. The living areas exude warmth &sophistication, highlighted by a double-sided wood-burning fireplace that creates a cozy ambiance. Vaulted ceilings & exposed brick accents in the living room add rustic charm, complemented by Venetian plaster walls & rich oak floors that run throughout the home. A sunroom with skylights opens to the dining area & seamlessly connects to a large deck overlooking the backyard oasis. Upstairs, discover a charming music loft overlooking the LR below. The primary suite is a luxurious retreat w/vaulted ceilings, a private sitting loft & a spa-inspired bathroom with a double vanity, under-cabinet lighting, an egg-shaped soaking tub, & a separate shower. A spacious custom W/I closet completes this private sanctuary. The basement features a zen garden leading to a wellness area with a fully equipped gym & a 5piece spa bathroom, including a cedar sauna for tranquil escapes. Adjacent, you'll find the man cave bar area with two TVs, a live-edge red oak bar, beer tap & W/O access to the backyard. The recroom boasts a custom built wall unit, built-in TV, & a large electric fireplace, perfect for relaxation & entertaining. The backyard is a private retreat, surrounded by professionally landscaped gardens, a heated pool, hot tub, & pool house. Multilevel decks & a stone patio create the ideal setting for outdoor gatherings. (id:8999)
19 Apple Ridge Drive
Kitchener, Ontario
Step into this beautifully updated single-family home featuring five bedrooms and four bathrooms. The heart of the home is an open-concept kitchen, living, and dining area, highlighted by a large kitchen island, sleek quartz countertops, and striking graphite stainless appliances. Upstairs features a large primary bedroom and ensuite bathroom with shower and jacuzzi tub, as well as 4 more spacious bedrooms and another full bathroom, providing plenty of living space for a large family. Downstairs, a large rec room in the finished basement offers plenty of space for fun and relaxation. Plus, the expansive pool-sized backyard offers endless possibilities for creating your own outdoor oasis. Steps from JW Gerth Public School. Roof 2020, Furnace 2023. (id:8999)

