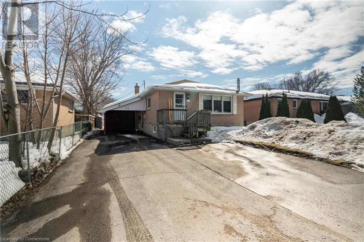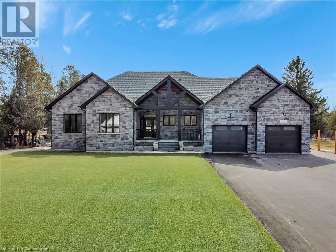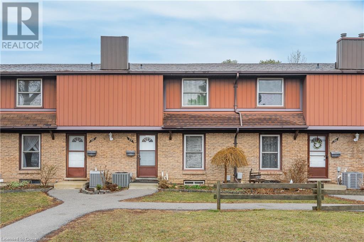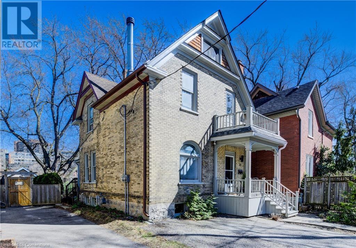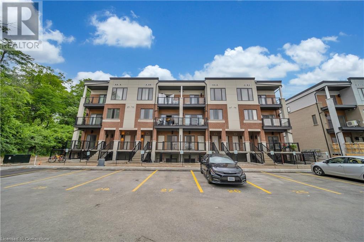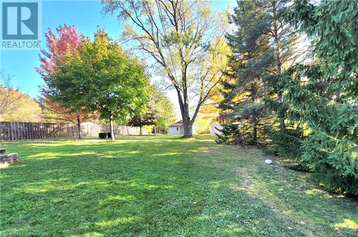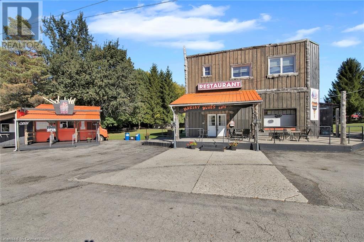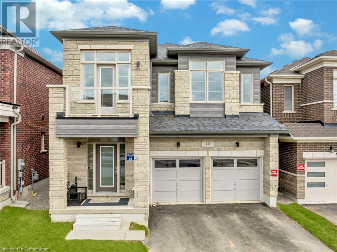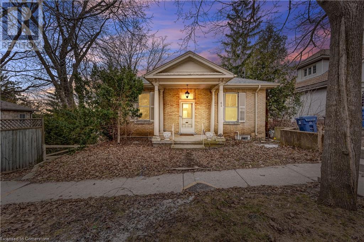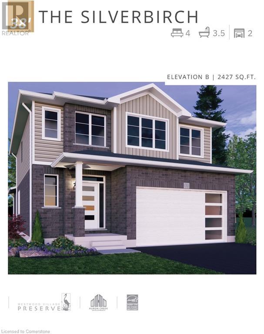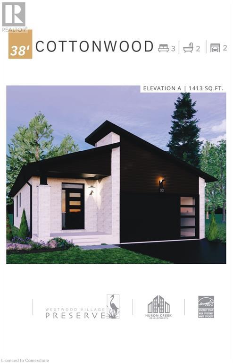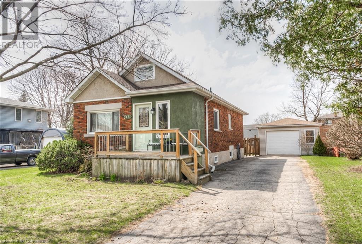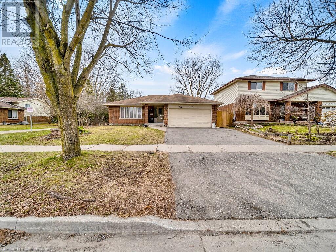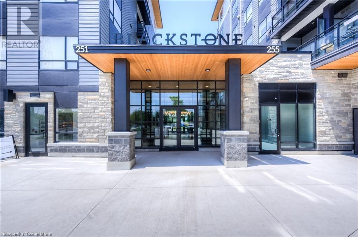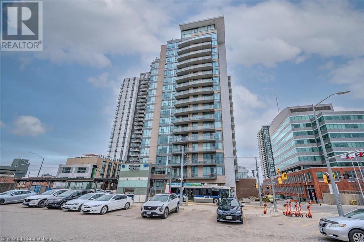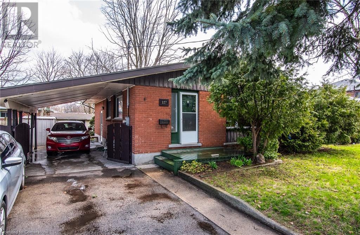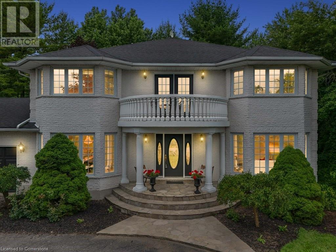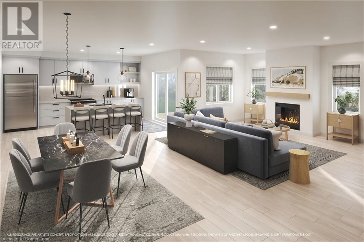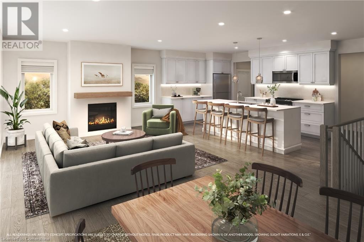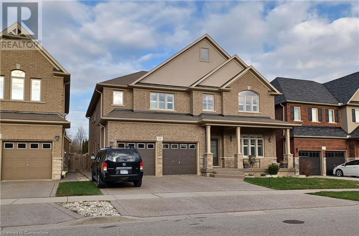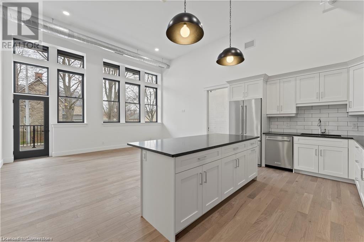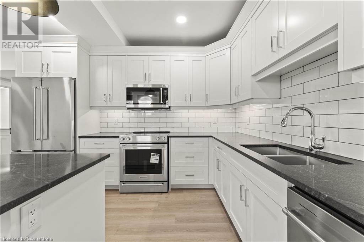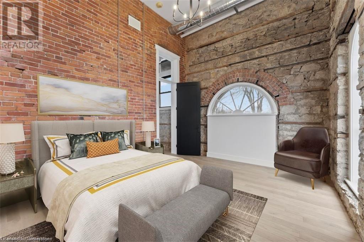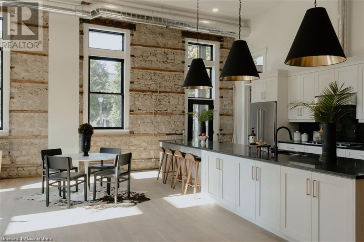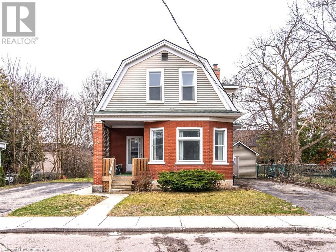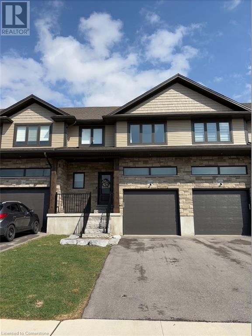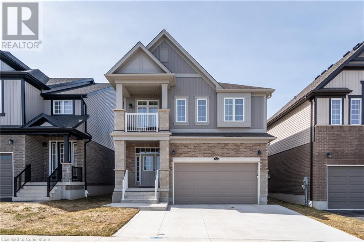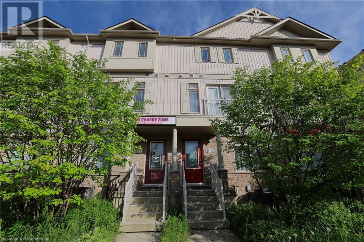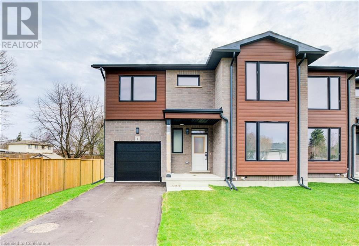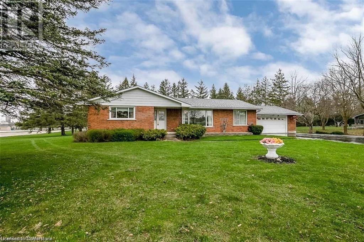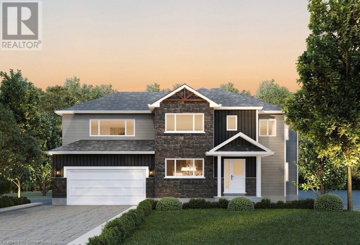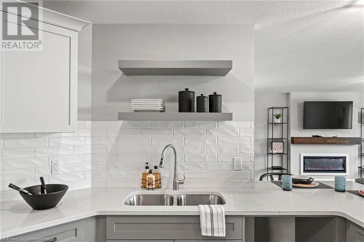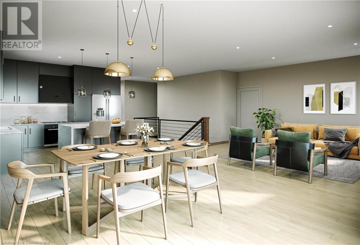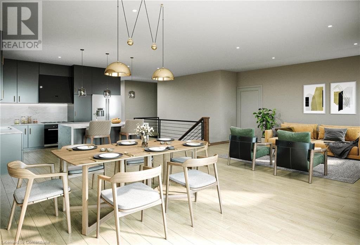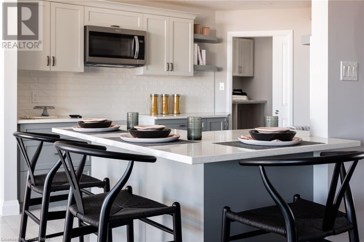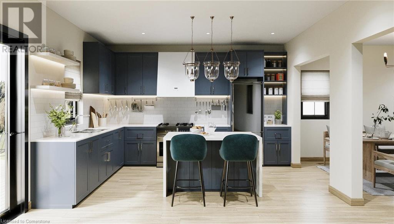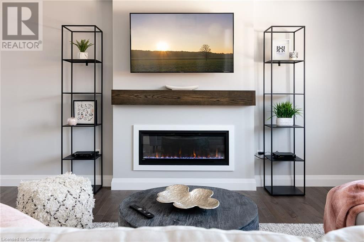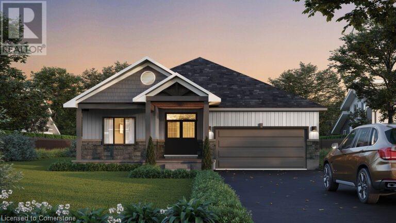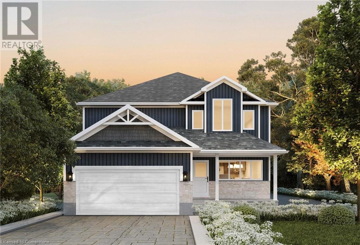34 Bothwell Crescent
Barrie, Ontario
Discover unparalleled comfort and versatility in this meticulously updated bungalow, nestled in the coveted east end. This charming 3+1 bedroom, 2-bathroom home offers a blend of modern upgrades and thoughtful design, perfect for multi-generational living or savvy investors. The main floor features an updated kitchen with stainless steel appliances and breakfast bar, flowing seamlessly into a sunlit living room. You'll also find three generously sized bedrooms and a well-appointed 4-piece bathroom. The expansive lower level has been transformed in 2024 into a private in-law suite, complete with a separate entrance, offering exceptional privacy and independence. This newly renovated space features a spacious living area, a comfortable 4th bedroom, secondary laundry, and a stunning 3-piece bathroom. Updated windows and a new roof (2021) add to the appeal. The R2 zoning provides endless potential! Enjoy a private, fenced yard. Conveniently located near schools, shopping, and highways, it's also just five minutes from Lake Simcoe. This meticulously maintained home is ideal for families or investors. (id:8999)
4 Bedroom
2 Bathroom
1,039 ft2
75 Robinson Road
Cambridge, Ontario
Welcome to 75 Robinson Road, Cambridge – Two homes on one property!! You get an incredibly new built 3-bedroom, 2.5-bath home sitting on a sprawling acre lot, which also offers the rare opportunity to have an additional home and attached shop! This unique 2-for-1 property is perfect for those seeking potential for in-laws, generational families, a business, or a workshop. The main home is an impressive stone bungalow, showcasing exceptional attention to detail and high-quality finishes throughout. The open-concept living, dining, and kitchen areas feature vaulted ceilings, large windows, and stunning engineered hardwood flooring. Wood Beam details in the living room and the kitchen is an entertainer's dream, with a spacious eat-in island, under-cabinet lighting, ample cabinetry, and glass doors leading out to the expansive backyard. On the other wing of the house, you’ll find two well-sized bedrooms, along with a luxurious primary suite offering its own access to the backyard, a walk-in closet, and an ensuite bathroom. A large laundry room with garage access, a full bathroom, and a powder room complete this beautiful level. The unfinished basement offers an additional 2,000 sq ft of space, providing the perfect opportunity to add significant square footage and put your personal touch on the home. This property sits just outside of Cambridge, offering the perfect balance of a peaceful country living while still maintaining convenient access to the amenities of Cambridge and attractions of the city. Don’t miss out on this amazing opportunity that offers a rare opportunity to have two residences and an option for a 3rd ADU. **PLEASE NOTE: Grass has been added to outdoor photos. (id:8999)
3 Bedroom
3 Bathroom
2,101 ft2
235 Ferguson Avenue Unit# 23
Cambridge, Ontario
Whether you're looking for the perfect place to grow or start a family, or a smart addition to your investment portfolio, this beautifully upgraded home checks all the boxes! Recently renovated in 2020, it boasts a modern open-concept main floor designed for both style and functionality. The updated kitchen includes stainless steel appliances, a matching power vent hood, quartz countertops, a subway tile backsplash, and ceramic flooring. A convenient two-piece bathroom was added on the main level. New laminate flooring runs throughout all three levels, with matching staircases and wrought iron railings. Flat panel LED lights brighten the main floor and bedrooms. The living room opens to a private backyard deck, ideal for outdoor enjoyment, complete with a natural gas hookup for your BBQ. Upstairs, there’s a refreshed four-piece bathroom and three spacious bedrooms, including a primary with a built-in closet system. The finished basement offers a rec room, a laundry/utility room, and recent upgrades like a 100-amp breaker panel (2021), copper wiring, grounded outlets, and a newer washer and dryer. Additional updates include a furnace (2013), A/C (2020), plumbing (2020), and rented water softener and heater (2021). Located within walking distance to schools, parks, and public transit, with quick 401 access, this home truly stands out with its extensive upgrades. (id:8999)
3 Bedroom
2 Bathroom
1,530 ft2
23 Richmond Avenue
Kitchener, Ontario
This ultra sophisticated, extensively renovated and fully legal three-bedroom century duplex sits proudly near the top of a cul-de-sac in the midst of one of the most desirable neighbourhoods in historic Downtown Kitchener. 23 Richmond Avenue backs directly onto the urban oasis that is Victoria Park, and is positioned perfectly to either continue serving as possibly the coolest mortgage-helper around, or to be recalibrated as a stylish single-family home. The current owner has made the most of both their career in architecture and passion for local history in sparing no detail either inside or out, upstairs or down - making the living spaces spread across three finished levels an absolute pleasure in which to be immersed. Buyers with an ecologically conscious approach are sure to feel right at home with the energy efficient features found in every aspect of this property. Full R30+ insulation guarantees warmth in the winter and cool comfort in the summer, an efficient touch complimented by extensive heated flooring and radiant heating provided by the brand-new gas-powered water tank. There's no need for a furnace in this plaster-free smart home, which also boasts efficient designer lighting throughout, and ethernet/co-ax accessibility in practically every room. Each unit is independently climate controlled, with separate ERVs in both washrooms. Enjoy peace of mind in all-newer wiring and plumbing, as well as an absolute bounty of space for storage or hobbies in the dry-as-a-bone basement. Putting down roots in this DTK location will have you mere steps from the brand-new boathouse on Victoria Park Lake, a short 5-minute jaunt from the workplaces, restaurants, boutiques and civic amenities of downtown, and occupying in the best seats in the house for the parks numerous cultural festivals all year round. Its unlikely that you're going to find another home quite like this one anytime soon so don't miss out! (id:8999)
3 Bedroom
2 Bathroom
1,609 ft2
25 Isherwood Avenue Unit# B21
Cambridge, Ontario
A 1119 sq.ft., bungalow stack townhome unit with 3 bed & 2 bath located in the most desirable area of Cambridge. Located close to all amenities, including HWY 24, shopping centers, restaurants, parks, public transit, public schools and many more. Main floor features a spacious and bright living room with a sliding door opening to a patio to enjoy your morning coffee.Open concept kitchen with stainless steel appliances and plenty of kitchen cabinets. It also boasts a master bedroom with 3 pc ensuite bathroom and a walk-in-closet. Another 2 good sized bedrooms with a 4pc family bathroom. Convenient laundry. Carpet free floor. 1 surface parking included. (id:8999)
3 Bedroom
2 Bathroom
1,119 ft2
203 East River Road
St. George, Ontario
Exquisite Luxury Estate on the Grand River-Nestled in the picturesque countryside, just minutes from the charming villages of Glen Morris and Paris, on outskirts of Cambridge & Brantford, this magnificent 5-bedroom, 4-bathroom estate offers the perfect blend of serene rural beauty & urban convenience. Access to Hwy 403 nearby, enjoy seamless connectivity to all amenities while savoring the tranquility of this breathtaking property backing onto the Grand River. Witness vibrant sunsets from your expansive deck with awning or the cozy deck overlooking ancient old-growth trees & the river’s gentle flow. This fully fenced, gated property exudes privacy on a meticulously landscaped lot, complete with an irrigation system & a stunning fibreglass inground heated pool with a safety cover. Step inside to soaring vaulted ceilings, gleaming white oak flooring, and California shutters throughout. The custom kitchen is a culinary masterpiece, featuring white oak solid cabinets, a built-in Miele fridge & freezer and a BlueStar Café Style French Door Oven. Cozy up by one of two fireplaces on the main floor, or unwind in the spa-inspired master bathroom with a rejuvenating steam shower. Entertainment thrives with a state-of-the-art theatre room, games room and gym. The renovated, weatherized, and heated barn offers versatile space for hobbies or gatherings, while the 3-car heated garage ensures year-round comfort. A commercial whole-home reverse osmosis water system, geothermal heating/cooling, and a whole-home emergency generator deliver unmatched efficiency and peace of mind. Built with 2X6 construction, 8'10 basement ceilings, and two fully functioning wells, this estate marries timeless craftsmanship with modern innovation. The fenced pool area and lush grounds create a private oasis, ideal for relaxation or hosting unforgettable events. Discover luxury living where nature meets convenience. Schedule your private tour today to experience this extraordinary estate. (id:8999)
5 Bedroom
4 Bathroom
4,960 ft2
111 Riverbank Drive N
Cambridge, Ontario
Presenting an extraordinary opportunity to own a unique property on the coveted Riverbank Drive, available for the first time since 1963. THIS WOULD MAKE A GREAT BUILDING LOT ON .88 OF AN ACRE, NO HST AND LEVIES TO BUILD AS THERE IS AN EXISTNG HOME ON THE PROPERTY THAT WOULD NEED TO BE REMOVED AFTER BUILDING! OR This charming 3-bedroom bungalow, set on a large, mature treed lot, offers the cozy feel of a cottage combined with all the conveniences of city access. Surrounded by executive million-dollar homes, this residence features a private well and septic system, plenty of parking, and endless possibilities for future development in one of the area’s most sought-after neighborhoods. Designed for comfortable family living, the home features a warm, inviting layout with three spacious bedrooms, a cozy family room perfect for gatherings, and a formal dining room ideal for hosting memorable meals. The large eat-in kitchen serves as the heart of the home, connecting seamlessly to a formal living room—perfect for entertaining or relaxing. Main-floor laundry and ample storage enhance the home’s practicality. The expansive backyard is a true retreat, complete with a workshop and garden shed, perfect for DIY enthusiasts or gardening lovers. Framed by mature trees, this property offers a tranquil, country-like setting just minutes from Freeport Hospital, Highway 401, and major shopping hubs like Sportsworld. Access to Cambridge, Kitchener, and via the x-way to Waterloo, New Hamburg, & surrounding areas, enjoy the best of both worlds. 2 mins to walking trails and the Grand river where you can rent a canoe to explore the Grand river or just go fishing. Whether you’re looking to enjoy this cozy, cottage-inspired home now or planning to save up for your dream home on this outstanding lot, the possibilities are endless. Don’t miss this chance to own prime real estate on Riverbank Drive, where the charm of a serene retreat meets the conveniences of an exceptional location. (id:8999)
3 Bedroom
1 Bathroom
1,580 ft2
015193 Grey Bruce Line
Scone, Ontario
Here is your opportunity to get out of the city! Welcome to The Harley Blues Café, easily one of the most lucrative investment properties you could add to your portfolio this year. What you get here are three streams of income wrapped into one: A 6468 square-foot two-level residential/commercial building complemented by a highly successful French Fry Stand. The ground floor of the building features a turnkey restaurant space with everything you need to run a dine-in eatery as well as operate a takeout counter. Both the restaurant and French Fry Stand had their last health inspection in March of 2024; Water Test (0-0 rating) just completed October 3rd 2024 - and all equipment is in optimal condition. Another potential option could be a convenient store with LCBO. The upper floor features a 5-bedroom home separated into two units, each with their own kitchen and bathroom. Present owner rents rooms out to employees of Aecon and Bruce Power (by the week), offering a rare opportunity to rent on Airbnb during tourist season and keeping the rooms full in the off-season. Situated next to a beautiful river, which is just a few steps from the house, this picturesque property is a fantastic place to live in and run a business. No expense was spared on renovations, decorations and equipment. Book your private showing today to see all the potential for yourself. (id:8999)
4 Bedroom
6 Bathroom
6,468 ft2
140 Bloomfield Crescent
Cambridge, Ontario
Welcome to 140 Bloomfield Crescent, Cambridge in the prestigious Hazel Glenn community. Set on a premium ravine lot, this brand-new 2024-built home is not just a house — it's a lifestyle. Backing onto lush green space with NO REAR NEIGHBOURS, all within minutes of Highway 8 & Cambridge’s charming downtown. Architecturally designed elevations showcase a beautiful blend of stucco, natural stone, clay brick, giving the home a timeless curb appeal. Step inside & feel the difference. From the soaring 9Ft Ceilings Both on the MAIN & UPPRER floor to the elegant solid wood doors, wide trim & ENGINEERED HARDWOOD FLOORING, this home is built to an uncompromising standard rarely found today. With over 3,000 sq ft of beautifully finished space, the open-concept Featuring sunlit living & dining areas which are expansive, with coffered ceilings ideal for both relaxed family living & elegant entertaining. The cozy family room, with a sleek electric fireplace, invites you to gather & unwind. Kitchen features crisp white cabinetry, premium stainless steel appliances & an oversized island. A private deck overlooks the tranquil ravine, offering a picture-perfect setting. The dedicated main floor office provides a quiet, inspiring space to work from home. Main Floor laundry & 2pc Powder room completes the main level. Upstairs, the primary suite boasts a grand double-door entrance, a large walk-in closet & a spa-like 5pc ensuite with designer finishes. 2 additional bedrooms each have their own private ensuites, with one featuring a balcony retreat. The remaining two bedrooms are connected by a Jack-and-Jill bathroom, making this home ideal for families of all sizes. The unfinished walkout basement offers endless potential: a home theatre, gym, in-law suite or entertainment hub, choice is yours. Located just 3 minutes from Cambridge’s vibrant core, you’ll have convenient access to a full range of urban amenities. Don't Miss this amazing opportunity, Schedule your private showing today. (id:8999)
5 Bedroom
5 Bathroom
3,111 ft2
62 Queen Street
Guelph, Ontario
Welcome to 62 Queen Street, a truly special home nestled in the heart of St. George’s Park, one of Guelph’s most established and picturesque neighbourhoods. Perfectly perched on an elevated lot, this home offers sweeping views of downtown Guelph, providing a rare and peaceful vantage point where city lights twinkle in the evening and morning sunrises pour through the treetops. From the moment you arrive, the charm of this quiet, tree-lined street and the warm character of the home invite you in. Inside, you’ll find a tasteful blend of old-world charm and modern comfort, with original hardwood flooring, large sun-filled windows, and classic trimwork that nods to the home’s history. The main living and dining spaces are cozy yet open, offering the perfect setting for gatherings or quiet nights in. The kitchen leads out to a private backyard, a serene space for morning coffee, summer dinners, or a little gardening on weekends. But the real story here is the lifestyle. Just steps from your door, you’ll find yourself immersed in the cultural heart of Guelph. Downtown is a short stroll away, offering a vibrant mix of local restaurants, boutique shops, independent cafés, live music venues, galleries, and the beloved farmers’ market. Whether you're catching a show at the River Run Centre, enjoying trails along the Speed River, or meeting friends at a downtown patio, everything that makes Guelph so livable is right at your fingertips. Whether you're looking to settle into your forever home or invest in a piece of Guelph’s most iconic real estate, 62 Queen Street is a rare opportunity to experience timeless charm, incredible views, and a lifestyle that truly captures the spirit of this city. (id:8999)
3 Bedroom
2 Bathroom
1,000 ft2
24 Moon Crescent
Cambridge, Ontario
Welcome to 24 Moon Crescent, Cambridge – a soon-to-be-finished, beautifully designed home located in the desirable Westwood Village Preserve community. Set on a unique pie-shaped lot, this newly built property is in the final stages of construction and will be move-in ready soon. Featuring 4 bedrooms, 3.5 bathrooms, and multiple upgrades throughout, this home blends modern comfort with thoughtful design. The bright and airy open-concept layout seamlessly connects the kitchen, living, and dining areas – perfect for both everyday living and entertaining. The upgraded contemporary kitchen will feature sleek finishes and generous counter space, truly becoming the heart of the home. A versatile main floor bedroom offers flexibility for guests, a home office, or multigenerational living. Upstairs, you’ll find three spacious bedrooms and a cozy family room. The primary suite includes a private ensuite and a walk-in closet, while each additional bedroom offers ample closet space. The unfinished basement provides a blank canvas for your future plans – whether you envision a home gym, media room, or extra living space, the possibilities are endless. Located in a vibrant and family-friendly neighbourhood close to schools, parks, and shopping, 24 Moon Crescent is almost ready to welcome you home. (id:8999)
4 Bedroom
4 Bathroom
2,427 ft2
52 Moon Crescent
Cambridge, Ontario
Welcome to 52 Moon Crescent in Cambridge – a beautifully built bungalow nestled in the desirable Westwood Village Preserve community. Currently under construction and move-in ready soon, this brand-new home features 3 spacious bedrooms and 2 full bathrooms, designed with both comfort and style in mind. The open-concept layout connects the kitchen, living, and dining areas, creating a bright and inviting space that's ideal for both everyday living and entertaining guests. At the heart of the home is a modern kitchen with sleek finishes and many upgrades throughout, including a large island, upgraded cabinetry, and high-end appliances. The primary bedroom includes a walk-in closet and private ensuite, while each additional bedroom offers ample closet space to keep everything organized. Step outside to enjoy a deck on the main floor, perfect for relaxing or entertaining. Downstairs, the walk-out basement offers endless potential – whether you envision a home gym, media room, or additional living space. Set in a vibrant neighbourhood close to schools, parks, shops, and more, this home truly has it all. Don’t miss the opportunity to make this stunning, soon-to-be-complete home your own! (id:8999)
3 Bedroom
2 Bathroom
1,413 ft2
70 Huron Street
Ripley, Ontario
Welcome to 70 Huron St, in Ripley! This 3 bedroom, 2 bathroom home sits on a large lot and ready for your finishing touches. Kitchen features stainless steel appliances and plenty of cabinet space. Living Room has new flooring and light fixtures. Upstairs, you'll find 3 large bedrooms and a bathroom. The potential is endless! Located only 10 minutes to Kincardine! Book your private showing today! (id:8999)
3 Bedroom
2 Bathroom
2,017 ft2
46 2 Avenue
Kitchener, Ontario
OPPORTUNITY KNOCKS! 66'X132' lOT WITH AN APPROVED CONDITION OF SEVERANCE ALLOWING FOR TWO 33'X132' LOTS BOTH WITH SERVICES ALREADY INSTALLED TO THE PROPERTY LINES. Great development opportunity! Building permit approval for UP TO 4 units on each lot is possible. This combined opportunity increases the potential to develop a total of eight units. projected rent for these 4 units is around 11,000 /month. Amazing location, easy access to expressway, walking distance to Eastwood High School Kingsdale Community Centre, parks, Shopping. Call today, start digging tomorrow! OR This property could also be bought as your primary residence with two bedrooms on the main floor and plenty of finished space in the basement along with an extra 3 piece bath. Detached garage and extra long driveway for parking up to 4 vehicles. (id:8999)
2 Bedroom
2 Bathroom
1,353 ft2
125 Biehn Drive
Kitchener, Ontario
Welcome to 125 Biehn Drive, a beautifully maintained brick bungalow nestled in one of Kitchener's most desirable neighbourhoods. Backing directly onto Brigadoon Park with scenic walking trails, this spacious home offers the perfect blend of comfort, versatility, and income potential.The main floor boasts a bright and inviting layout featuring 3 bedrooms, including a primary suite with a 3-piece ensuite, plus an additional 4-piece bath. Enjoy the elegant hardwood flooring throughout the living and dining areas, complemented by large windows that fill the space with natural light. The modern kitchen is a chef's dream with stylish ceramic flooring, quartz countertops, a large island, and new cabinetry. Step out from the cozy family room onto the private deck, perfect for entertaining or relaxing while overlooking the inground pool and the peaceful green space of Brigadoon Park. The fully fenced backyard offers both privacy and tranquility. Downstairs, you'll find a legal 2-bedroom apartment with its own laundry facilities, ideal for an in-law suite or a mortgage helper. This lower unit includes a full kitchen, a spacious open-concept living/dining area with a wood-burning fireplace, a full bathroom, and a bonus storage room. (id:8999)
5 Bedroom
3 Bathroom
1,589 ft2
251 Northfield Drive E Unit# 607
Waterloo, Ontario
TOP FLOOR! Don't miss this fantastic opportunity to live in the sought-after Blackstone Lofts. This top floor unit has the added bonus of a premium owned underground parking space and a spacious storage unit located right in front of your parking space! Enjoy a bright, open-concept layout with 9ft ceilings, a modern white kitchen featuring subway tile backsplash, quartz countertops, stainless steel appliances, and upgraded pot lights for a sleek, contemporary feel. Step out onto your private balcony which is perfect for morning coffee or evening relaxation with a glass of wine enjoying the views. The bedroom offers a large window and generous closet space, while the stylish bathroom includes a glass and tile shower, white vanity, and quartz counters. Convenient in-unit stacked laundry is also included. HEAT AND HIGH SPEED INTERNET INCLUDED IN CONDO FEES! Residents have access to a range of amenities, including a roof top lounge area with BBQ’s, chic party room, co-working space, fitness center, dog wash station, and secure bike room. THIS LOCATION WOULD BE HARD TO BEAT! Close to all amenities including Conestoga Mall, The LRT, highway access, restaurants, home building stores, banks, LCBO, Wilfrid Laurier University, The University of Waterloo and more! (id:8999)
1 Bedroom
1 Bathroom
512 ft2
85 Duke Street W Unit# 1412
Kitchener, Ontario
City Cente is condo living at its finest! Downtown Kitchener offers so many things to do and great shops, cafes and restaurants are right at your door. Victoria Park just a stroll away for dinner at the Boathouse or take in Ribfest and other fun events! If Blues Fest, skating at City Hall or a quick walk to the library aren’t enough to keep you busy you’re right at an LRT stop so you can get to everything Waterloo has to offer in no time. The huge balcony has amazing city views and the perfect spot for Canada Day fireworks. This beautiful 1 bedroom plus den unit has high end finishes and features in suite laundry, underground parking and a locker. Building amenities include outdoor patio and party room, 24 hour concierge, exercise room and dog wash. What’s not to love! Make your appointment to view today. (id:8999)
2 Bedroom
1 Bathroom
650 ft2
127 Kinzie Avenue
Kitchener, Ontario
Welcome to 127 Kinzie Avenue. This charming 3+1 bedroom bungalow sits on a spacious lot in a welcoming, family-friendly neighbourhood. Ideally located with easy access to bus routes, schools, shopping malls, plazas, and major highways (7/8 and 401). The home offers ample parking, including a carport, and is close to parks and everyday amenities. Enjoy a bright, carpet-free living featuring a comfortable main floor living room, dining area, kitchen, generously sized bedrooms, and a full bath. The separate side entrance leads to a fully finished basement with a full bath, bedroom and a spacious rec room with great potential for an in-law suite. Step outside to a private, fenced backyard surrounded by mature trees - perfect for relaxing or entertaining. (id:8999)
4 Bedroom
2 Bathroom
1,139 ft2
48 Main Street E
Innerkip, Ontario
Located in the charming community of Innerkip, this 1,314 sq. ft. interior-unit bungalow offers 2 bedrooms, a double-car garage, and premium finishes throughout. Built by Majestic Homes, it features custom Olympia cabinetry, quartz countertops, and a spacious island with a breakfast bar. The primary suite boasts a walk-in closet and a luxurious ensuite. Enjoy small-town tranquility with easy access to Innerkip Highlands Golf Club, parks, walking trails, and local shops. Just minutes from Woodstock and Highway 401, this home offers both convenience and comfort. Photos and virtual tour are from the model home next door. (id:8999)
2 Bedroom
2 Bathroom
1,314 ft2
44 Main Street E Unit# 19
Innerkip, Ontario
Located in the charming community of Innerkip, this stunning 1314 sq. ft. bungalow is set on an oversized lot and features a premium walk-out basement. Built by Majestic Homes, this thoughtfully designed 2-bedroom home includes a double-car garage and over $20,000 in premium upgrades along with finished elevated deck overlooking your private setting. Enjoy elegant finishes such as custom Olympia cabinetry, quartz countertops, an open staircase to the basement, and a glass tile shower in the luxurious ensuite. The elevated deck, to be completed by the builder, provides the perfect outdoor retreat. Experience small-town tranquility with easy access to Innerkip Highlands Golf Club, parks, walking trails, and local shops—all just minutes from Woodstock and Highway 401 for ultimate convenience. (id:8999)
2 Bedroom
2 Bathroom
1,314 ft2
142 Banbury Road
Brantford, Ontario
** IN-LAW: Ideal for the first time buyer, empty-nester or those looking for a mortgage helper; this cute and cozy bungalow is finished top to bottom and located in a quiet, sought after Brantwood Park neighbourhood. Freshly painted and featuring new flooring through-out the main level, this home also features 3 beds, 2 updated baths, 9 appliances, new furnace + c/air (2024) and stone facade. Needing room for the IN-LAWS? The separate side entrance lends itself as a perfect compliment to the finished lower level which boasts a newer kitchen, updated 3 pcs bath, office, laundry, newer flooring and spacious family room. Enjoy morning coffee or an evening cocktail on the large exposed concrete patio overlooking the mature fenced yard with extensive flagstone, privacy wall, concrete walkway and shed. The recently paved asphalt driveway comfortably fits 3 vehicles and helps avoid the dreaded car shuffle. This charming home is conveniently located minutes to schools, shopping, parks, public transit, scenic nature trails and HWY 403. Be sure to add 142 Banbury Road to your “must see” list today... you won’t be disappointed. (id:8999)
3 Bedroom
2 Bathroom
1,923 ft2
5 Columbo Court
St. George, Ontario
Impressive, custom built home with a total of 5771 sq ft of finished living space on 2.34 acres, located in an exclusive St George community. A stately front exterior adds immense curb appeal to this home. Quality finishes are evident as you are welcomed into the expansive foyer with glistening porcelain tiles and an open to above grand, oak staircase. Classic French doors lead to a formal livingroom, separate formal dining room and office, all with hardwood flooring. The timeless Chef's kitchen is highlighted by custom cabinetry, granite countertops, porcelain backsplash, built in appliances, a 7 ft island plus tasteful lighting adding to the elegance of the kitchen. A generous dinette with backyard access is partially open to the family room featuring a brick/marble wood burning fireplace. Completing the main level is a convenient 3pce bathroom and laundry room. The 2nd level layout offers a wraparound corridor with access to a charming exterior Juliette balcony, 3 spacious bedrooms, 6pce main bathroom, a sizeable primary bedroom with sitting area, 6pce ensuite and a 8' x 13' walk-in closet. The ultimate games room can be found in the finished lower level, along with a corner beverage bar, wood stove, ample storage space and a cold room. Experience the sounds and serenity of nature from the 2 tiered deck overlooking the lush grounds with a view of the pond and it's captivating wildlife. This home offers an abundance of interior space on a prime, private lot in one of the most tranquil areas. An ideal home for a growing family or multi-generational living. (id:8999)
4 Bedroom
3 Bathroom
5,771 ft2
143 Saunders Street
Atwood, Ontario
Welcome to 143 Saunders Street – a stunning, brand new luxury single detached home crafted by Reid’s Heritage Homes, located in the highly sought-after Atwood Station Community! Step inside and be instantly impressed by the engineered hardwood flooring that flows effortlessly through the open-concept great room, kitchen, and dining area, setting the stage for both elevated entertaining and everyday comfort. This thoughtfully designed layout offers a seamless transition between spaces, making it the perfect place to gather, relax, and live in style. With three spacious bedrooms, this home is ideal for families or anyone looking for a cozy yet sophisticated retreat. The primary suite comes complete with its own private ensuite bathroom, adding a layer of luxury and convenience. Offering over 1,650 sq ft of beautifully finished living space, this home also features an unspoiled basement, loaded with potential and already equipped with egress windows and a 3-piece rough-in for a future bathroom—ideal for adding a guest suite, rec room, or whatever your heart desires! Whether you're just starting out or looking to upgrade, this home delivers the perfect combination of functionality, elegance, and future potential. Don’t miss your chance to be part of the growing Atwood Station Community and see firsthand what modern luxury truly feels like! (id:8999)
3 Bedroom
2 Bathroom
1,688 ft2
147 Saunders Street
Atwood, Ontario
Welcome to 147 Saunders Street – a to-be-built, luxury single detached home by Reid’s Heritage Homes, perfectly situated in the charming and fast-growing Atwood Station Community! This home is currently to be built, offering buyers a unique opportunity to choose their own décor colours and interior finishes—a truly personalized experience to suit your taste and lifestyle. Step into style with thoughtfully selected engineered hardwood flooring (included!) that will flow seamlessly through the open-concept great room, kitchen, and dining area—setting the tone for both upscale entertaining and relaxed everyday living. The smartly designed layout offers a seamless flow that’s both functional and beautiful. With 1,718 sq ft of finished living space, the home features three spacious bedrooms, offering ideal flexibility for families, guests, or even a stylish home office. The primary suite will be your personal retreat, complete with a private ensuite that adds a touch of everyday luxury. And there’s more—the unspoiled basement is loaded with future potential, featuring large egress windows that flood the space with natural light, plus a 3-piece rough-in bathroom, making it easy to expand your living space as your needs grow. Whether you’re searching for your forever home or your next great investment, this home offers the perfect mix of modern design, future potential, and timeless comfort. Don’t miss your chance to own a piece of luxury in the sought-after Atwood Station Community. (id:8999)
3 Bedroom
2 Bathroom
1,718 ft2
11 Redtail Street
Kitchener, Ontario
Nestled in the esteemed Kiwanis Park neighborhood, this exquisite 5-bedroom, 5-bathroom residence epitomizes luxury and comfort. As you enter, you're greeted by an expansive living room that seamlessly transitions into a spacious dining area, perfect for hosting gatherings. The gourmet kitchen, equipped with a modern breakfast bar, flows into a bright breakfast nook that opens to a backyard oasis featuring an elegant exposed aggregate patio. Adjacent to the dining area, a cozy family room awaits, ideal for relaxed evenings. The main level also offers a sophisticated library/office space, a convenient laundry room, and a stylish powder room. Upstairs, the luxurious master suite serves as a private retreat, boasting a serene sitting area, dual walk-in closets, and an opulent 4-piece ensuite that offers a spa-like experience. Four additional generously sized bedrooms share two well-appointed Jack and Jill bathrooms, ensuring both privacy and convenience. The expansive basement presents a world of possibilities. Partially finished, it includes a functional kitchen and a 3-piece bathroom, making it ideal for an in-law suite or future customization. The home's exterior is complemented by an elegant exposed aggregate front porch, driveway, and side walkway, enhancing its sophisticated charm. A spacious double-car garage provides ample parking and storage solutions. Situated close to top-rated schools, premier shopping destinations, and offering effortless highway access, this property combines luxury living with unparalleled convenience. Don't miss the opportunity to own this exceptional home in the heart of Kiwanis Park. (id:8999)
5 Bedroom
5 Bathroom
3,578 ft2
247 Brock Street Unit# 204
Amherstburg, Ontario
FREE CAR! FOR A LIMITED TIME, EACH NEW PURCHASE INCLUDES A FREE CAR! ALSO TAKE ADVANTAGE OF THE 2.99% BUILDER FINANCING. CONDITIONS APPLY. WELCOME TO THE 1405 SQFT ESSEX MODEL AT THE HIGHLY ANTICIPATED LOFTS AT ST. ANTHONY. ENJOY THE PERFECT BLEND OF OLD WORLD CHARM & MODERN LUXURY WITH THIS UNIQUE LOFT STYLE CONDO. FEATURING GLEAMING ENGINEERED HARDWOOD FLOORS, QUARTZ COUNTER TOPS IN THE SPACIOUS MODERN KITCHEN FEATURING LARGE CENTRE ISLAND AND FULL APPLIANCE PACKAGE. 2 SPACIOUS BEDROOMS COMPLETE WITH PRIMARY SUITE WITH WALK IN CLOSET AND BEAUTIFUL 5 PIECE ENSUITE BATHROOM.IN SUITE LAUNDRY. BRIGHT AIRY LIVING ROOM WITH PLENTY OF WINDOWS. PRIVATE BALCONY WITH BBQ HOOKUP. THIS ONE OF A KIND UNIT FEATURES SOARING CEILINGS & PLENTY OF ORIGINAL EXPOSED BRICK AND STONE. SITUATED IN A PRIME LOCATION WALKING DISTANCE TO ALL AMENITIES INCLUDING AMHERSTBURG'S DESIRABLE DOWNTOWN CORE. DON'T MISS YOUR CHANCE TO BE PART OF THIS STUNNING DEVELOPMENT. (id:8999)
2 Bedroom
2 Bathroom
1,405 ft2
247 Brock Street Unit# 104
Amherstburg, Ontario
FREE CAR! FOR A LIMITED TIME, EACH NEW PURCHASE INCLUDES A FREE CAR! ALSO TAKE ADVANTAGE OF THE 2.99% BUILDER FINANCING. CONDITIONS APPLY. WELCOME TO THE 1173 SQ FT PRIVATE MODEL AT THE HIGHLY ANTICIPATED LOFTS AT ST. ANTHONY. ENJOY THE PERFECT BLEND O OLD WORLD CHARM & MODERN LUXURY WITH THIS UNIQUE LOFT STYLE CONDO. FEATURING GLEAMING ENGINEERED HARDWOOD FLOORS, QUARTZ COUNTER TOPS IN THE SPACIOUS MODERN KITCHEN FEATURING LARGE CENTRE ISLAND AND FULL APPLIANCE PACKAGE. 1 SPACIOUS PRIMARY SUITE WITH WALK IN CLOSET AND BEAUTIFUL 4 FC BATHROOM WITH CHEATER DOOR. IN SUITE LAUNDRY. BRIGHT AIRY LIVING ROOM WITH PLENTY OF WINDOWS. PRIVATE 295 SQ FT WALK OUT TERRACE WITH BBQ HOOK UP. THIS ONE OF A KIND UNIT FEATURES PLENTY OF ORIGINAL EXPOSED BRICK AND STONE. SITUATED IN A PRIME AMHERSTBURG LOCATION WALKING DISTANCE TO ALL AMENITIES INCLUDING AMHERSTBURG'S DESIRABLE DOWNTOWN CORE. DON'T MISS YOUR CHANCE TO BE PART OF THIS STUNNING DEVELOPMENT. (id:8999)
1 Bedroom
1 Bathroom
1,173 ft2
247 Brock Street Unit# 201
Amherstburg, Ontario
FREE CAR! FOR A LIMITED TIME, EACH NEW PURCHASE INCLUDES A FREE CAR! ALSO TAKE ADVANTAGE OF THE 2.99% BUILDER FINANCING. CONDITIONS APPLY. WELCOME TO THE 1742 SQ FT BLUEBIRD MODEL AT THE HIGHLY ANTICIPATED LOFTS AT ST. ANTHONY. ENJOY THE PERFECT BLEND OF OLD WORLD CHARM & MODERN LUXURY WITH THIS UNIQUE LOFT STYLE CONDO, FEATURING GLEAMING ENGINEERED HARDWOOD FLOORS, QUARTZ COUNTER TOPS IN THE SPACIOUS MODERN KITCHEN FEATURING LARGE CENTRE ISLAND AND FULL APPLIANCE PACKAGE. 2 SPACIOUS BEDROOMS INCLUDING PRIMARY SUITE WITH WALK IN CLOSET AND BEAUTIFUL 4 PC BATHROOM. ADDITIONAL DEN PERFECT FOR OFFICE SPACE OR ADDITIONAL STORAGE. IN SUITE LAUNDRY , BRIGHT AIRY LIVING ROOM WITH PLENTY OF WINDOWS. PRIVATE 212 SQ FT BALCONY WITH BBQ HOOK UP. THIS ONE OF A KIND UNIT FEATURES PLENTY OF ORIGINAL EXPOSED BRICK AND STONE. SITUATED IN A PRIME AMHERSTBURG LOCATION WALKING DISTANCE TO ALL AMENITIES INCLUDING AMHERSTBURG'S DESIRABLE DOWNTOWN CORE. DON'T MISS YOUR CHANCE TO BE PART OF THIS STUNNING DEVELOPMENT. (id:8999)
3 Bedroom
2 Bathroom
1,742 ft2
247 Brock Street Unit# 202
Amherstburg, Ontario
FREE CAR! FOR A LIMITED TIME, EACH NEW PURCHASE INCLUDES A FREE CAR! ALSO TAKE ADVANTAGE OF THE 2.99% BUILDER FINANCING. CONDITIONS APPLY. WELCOME TO THE 1988 SQFT OTTAWA MODEL AT THE HIGHLY ANTICIPATED LOFTS AT ST. ANTHONY. ENJOY THE PERFECT BLEND OF OLD WORLD CHARM & MODERN LUXURY WITH THIS UNIQUE LOFT STYLE CONDO. FEATURING GLEAMING ENGINEERED HARDWOOD FLOORS, QUARTZ COUNTER TOPS IN THE SPACIOUS MODERN KITCHEN FEATURING LARGE CENTRE ISLAND AND FULL APPLIANCE PACKAGE. 2 SPACIOUS BEDROOMS INCLUDING PRIMARY SUITE WITH WALK IN CLOSET AND BEAUTIFUL 4 PC BATHROOM. IN SUITE LAUNDRY. BRIGHT AIRY LIVING ROOM WITH PLENTY OF WINDOWS. PRIVATE BALCONY WITH BBQ HOOK UP AND ADDITIONAL TERRACE OFF THE PRIMARY BEDROOM. THIS ONE OF A KIND UNIT FEATURES SOARING CEILINGS & PLENTY OF ORIGINAL EXPOSED BRICK AND STONE. SITUATED IN A PRIME AMHERSTBURG LOCATION WALKING DISTANCE TO ALL AMENITIES INCLUDING AMHERSTBURG'S DESIRABLE DOWNTOWN CORE. DON'T MISS YOUR CHANCE TO BE PART OF THIS STUNNING DEVELOPMENT. (id:8999)
2 Bedroom
2 Bathroom
1,988 ft2
57 Centre St
Grand Bend, Ontario
IN-LAW SUITE!! LAKE VIEW!! This exceptional 3-storey residence, ideally located just steps from Grand Bend's renowned Main Beach, seamlessly combines contemporary design with unparalleled luxury. The open concept main floor features a chef's kitchen with quartz countertops, a bright and airy 2-storey living room, dining area, and a 2-piece powder room. On the second floor, the spacious primary suite offers a serene retreat with a spa-like 4-piece ensuite and walk-in closet, while a second generously sized bedroom, a 3-piece bath, and a convenient laundry room complete this level. The third floor is a spectacular haven for both relaxation and entertaining, boasting two additional bedrooms, a beautifully appointed 4-piece bath, bar, sauna with glass doors and sliders leading to a breathtaking rooftop deck. Enjoy the warmth of the double-sided outdoor gas fireplace and hot tub, while taking in beautiful lake views and unforgettable sunsets. The lower level features a private fully finished in-law suite with its own entrance, kitchen, cozy living room, bedroom, and a 4-piece bath—connected to the main house yet offering a separate entrance for added privacy and versatility. Outside, an interlock driveway (parking for 5), inviting backyard patio, and low-maintenance landscaping complete this exquisite property. With its perfect blend of luxury, functionality, and proximity to the Main Beach, this exceptional home offers an unparalleled lifestyle in the heart of Grand Bend. Your DREAM HOME awaits! (id:8999)
5 Bedroom
5 Bathroom
2,912 ft2
27 Noecker Street
Waterloo, Ontario
Attention investors and developers! This two-story home sits on a rare double lot in a prime Waterloo location, offering incredible potential for redevelopment. Featuring double driveways for ample parking, this property is ideally situated just steps from Wilfrid Laurier University, the University of Waterloo, and vibrant Uptown Waterloo. Perfectly positioned for student housing, multi-unit development, or a long-term investment hold. With its generous lot size, unbeatable location, and added convenience of extensive parking, the possibilities here are endless—don’t miss your chance to capitalize on one of the most sought-after areas in the city. (id:8999)
4 Bedroom
2 Bathroom
2,254 ft2
248 Timber Trail Road
Elmira, Ontario
This like-new, spacious townhouse offers 1,745 sq.ft. of living space. The main floor features 9' ceilings, a bright great room with a sliding door and two windows, and a stylish kitchen with custom white cabinetry, a quartz island, undermount lighting, and soft-close drawers. Pot lights illuminate the kitchen, dining, and great room with fireplace, while a convenient 2-piece powder room and upgraded trim package add to the appeal. Luxury vinyl plank flooring and hardwood stairs with wrought iron railing lead to the upper level, where you'll find a laundry room with a large closet and a master bedroom that easily fits a king-size bed, with a walk-in closet and a 3-piece ensuite featuring a large tiled shower and dual undermount sinks. Two additional bedrooms share a 5-piece bathroom with a 1-piece fiberglass tub/shower, custom vanity, and quartz countertops. Other highlights include Strassburger windows, spray foam insulation in select areas, a 12' x 23' garage, a sodded lot, central air, HVAC, and an asphalt driveway. Plus, there are NO condo fees! This home blends luxury and practicality—don’t miss out! (id:8999)
3 Bedroom
3 Bathroom
1,745 ft2
765 Autumn Willow Drive
Waterloo, Ontario
Located in the Vista Hills community in Waterloo, this spacious Activa built, Net Zero Ready home boasts a thoughtfully designed living space. Absolutely stunning design with high-end finishes! This home offers 3 bedrooms, 3.5 bathrooms, convenient second floor laundry, and a mudroom on the main level off the garage. Your open concept main floor will surely impress with light hardwood flooring throughout, large windows overlooking your backyard with no rear neighbours and a gorgeous kitchen with taller upper cabinets giving you plenty of storage, and gleaming quartz countertops. The basement is fully finished with a spacious rec-room, full 3-piece bathroom, ample storage, taller ceilings, and larger windows. Just a short drive to all your amenities like Costco, The Boardwalk, Canadian Tire, great schools, University of Waterloo and Wilfred Laurier. Don't miss out on this opportunity to call this your home! (id:8999)
3 Bedroom
4 Bathroom
3,009 ft2
619 Wild Ginger Avenue
Waterloo, Ontario
Perfect for the growing family! Located in the highly sought-after Laurelwood neighborhood, close to all amenities. Abraham Erb P.S. And Laurel Heights S.S. across the street.This space for many use: Office, Retail, Student Tutoring, Specialty Food Shop, Coffee Shop/Tea Room, Clinic, Nursery/Day Care, Office, and Art Gallery, Wine Store etc. Over 100,000 upgrades for meeting government Standards for restaurants, Good opportunity for your business in this great neighborhood. Upper residential unit, every bedroom with 3pc bathroom, plus two 2pc bath, Between the main floor and the second floor, sound insulation and fire protection have been made to ensure the safety and comfort of the second floor residents. Within walking distance to trails, shopping center, YMCA, and Waterloo Public Library. On the bus route to Universities. (id:8999)
3 Bedroom
5 Bathroom
2,020 ft2
264 Blair Road Unit# 2
Cambridge, Ontario
DISCOVER BLAIR WOODS: YOUR PRIVATE ENCLAVE IN WEST GALT! Blair Woods is a boutique collection of ten bungalow + loft townhomes, thoughtfully nestled in a mature and peaceful West Galt neighbourhood. This newly constructed Maple interior model offers an impressive 2,000 sq. ft. with an unfinished basement ready for your personal touch. Boasting 9-foot main floor ceilings, modern architectural design, and luxurious finishes, these homes are as stunning as they are functional. This unit features a main-floor primary suite with an ensuite bathroom, offering both convenience and privacy. Embrace the flexibility of the main floor front room, perfect as a cozy guest bedroom or a dedicated home office. Design highlights include soaring vaulted ceilings and a spacious upper family room, creating an inviting and airy atmosphere. The upper level also offers 2 additional bedrooms - offering a total of 4. Immerse yourself in the natural beauty surrounding Blair Woods. Spend the day cycling along the nearby Grand River trails, or take a leisurely stroll to the area's charming shops, cafés, Gaslight District, and the iconic Historic Langdon Hall. With serene views and lush greenery, this community offers a tranquil retreat from the everyday. Conveniently located just 6 minutes from the highway. Your dream home and lifestyle await—Blair Woods is ready to welcome you! Photos are of unit 1 end model. (id:8999)
4 Bedroom
3 Bathroom
2,003 ft2
264 Blair Road Unit# 1
Cambridge, Ontario
DISCOVER BLAIR WOODS: YOUR PRIVATE ENCLAVE IN WEST GALT! Blair Woods is a boutique collection of ten bungalow + loft townhomes, thoughtfully nestled in a mature and peaceful West Galt neighbourhood. This newly constructed Oak end model offers an impressive 2,000 sq. ft. with an unfinished basement ready for your personal touch. Boasting 9-foot main floor ceilings, modern architectural design, and luxurious finishes, these homes are as stunning as they are functional. This unit features a main-floor primary suite with an ensuite bathroom, offering both convenience and privacy. Embrace the flexibility of the main floor front room, perfect as a cozy guest bedroom or a dedicated home office. Design highlights include soaring vaulted ceilings and a spacious upper family room, creating an inviting and airy atmosphere. The upper level also offers 2 additional bedrooms - offering a total of 4. Immerse yourself in the natural beauty surrounding Blair Woods. Spend the day cycling along the nearby Grand River trails, or take a leisurely stroll to the area's charming shops, cafés, Gaslight District, and the iconic Historic Langdon Hall. With serene views and lush greenery, this community offers a tranquil retreat from the everyday. Conveniently located just 6 minutes from the highway. Your dream home and lifestyle await—Blair Woods is ready to welcome you! (id:8999)
4 Bedroom
3 Bathroom
2,000 ft2
264 Blair Road Unit# 3
Cambridge, Ontario
DISCOVER BLAIR WOODS: YOUR PRIVATE ENCLAVE IN WEST GALT! Blair Woods is a boutique collection of ten bungalow + loft townhomes, thoughtfully nestled in a mature and peaceful West Galt neighbourhood. This newly constructed Oak end model offers an impressive 2,000 sq. ft. with an unfinished basement ready for your personal touch. Boasting 9-foot main floor ceilings, modern architectural design, and luxurious finishes, these homes are as stunning as they are functional. This unit features a main-floor primary suite with an ensuite bathroom, offering both convenience and privacy. Embrace the flexibility of the main floor front room, perfect as a cozy guest bedroom or a dedicated home office. Design highlights include soaring vaulted ceilings and a spacious upper family room, creating an inviting and airy atmosphere. The upper level also offers 2 additional bedrooms - offering a total of 4. Immerse yourself in the natural beauty surrounding Blair Woods. Spend the day cycling along the nearby Grand River trails, or take a leisurely stroll to the area's charming shops, cafés, Gaslight District, and the iconic Historic Langdon Hall. With serene views and lush greenery, this community offers a tranquil retreat from the everyday. Conveniently located just 6 minutes from the highway. Your dream home and lifestyle await—Blair Woods is ready to welcome you! Photos are of unit 1. (id:8999)
4 Bedroom
3 Bathroom
2,000 ft2
462 Arkell Road
Puslinch, Ontario
Beautiful Bungalow On Large Mature Lot. This big lot is ideal to build a beautiful home close to City Of Guelph. Featuring: 139 Foot Lot that is 242 Feet Deep, 1500 sqft, 2+2 Bedrooms, 2 Bathrooms, Hardwood Floors. Walkout to Backyard Sunroom. Updates: Shingles and Furnace. Minutes to Guelph. Across from University Land that will not be developed. (id:8999)
4 Bedroom
2 Bathroom
1,522 ft2
206 Bridge Crescent
Minto, Ontario
The Magnolia is a one-of-a-kind 4-bedroom two-storey home with a legal 2-bedroom basement apartment that blends country-inspired charm with modern elegance in Palmerston’s Creek Bank Meadows—a family-friendly community known for its warmth, space and true sense of connection! Thoughtfully crafted for growing or multigenerational families, this Energy Star® Certified home features timeless curb appeal, high-end finishes and a layout designed for everyday comfort and effortless entertaining. At the heart of the home is a gourmet kitchen with a large island, custom cabinetry and a walk-in pantry—flowing into a sunlit dining area with backyard access and an expansive great room with soaring ceilings and optional fireplace. A versatile front den makes the perfect home office and a mudroom/laundry combo off the garage adds everyday convenience. Upstairs, you can choose between a spacious loft or a 4th bedroom to suit your lifestyle. The primary suite is a serene retreat with dual walk-in closets and a spa-style ensuite featuring a freestanding tub, tiled glass shower and double vanity. Two additional bedrooms and a sleek main bath complete the upper level. Downstairs, the fully self-contained 2-bedroom, 1-bath basement apartment offers incredible income potential. With a private entrance, full kitchen, in-suite laundry and a modern open-concept layout, this space is ideal for tenants, extended family or guests providing flexibility without compromise. Life in Palmerston offers a refreshing alternative to the hustle of city living. Here, you're not just buying a home you're joining a community, where families enjoy a lifestyle grounded in safety, simplicity and small-town connection. With great schools, local shops, parks and scenic trails all close by, this is the kind of town where kids still ride their bikes and community still means something. The Magnolia is more than a home—it’s your opportunity to build the life you’ve been looking for. (id:8999)
6 Bedroom
4 Bathroom
2,525 ft2
218 Bridge Crescent
Minto, Ontario
Tucked into Palmerston’s Creek Bank Meadows, the Dunedin bungalow blends charm, comfort & thoughtful design, perfect for downsizers or empty nesters seeking an Energy Star® Certified home built for modern living. Crafted by WrightHaven Homes this residence offers all the ease of main-floor living without sacrificing space or style. From the welcoming covered front porch to the attractive stone & siding exterior, the Dunedin makes a lasting first impression. Inside a well-planned layout includes 2 bedrooms, 2 bathrooms & open-concept living space filled with natural light. The kitchen features designer cabinetry, premium finishes & spacious island with seating—ideal for casual dining & entertaining and opens seamlessly to the dinette & great room with large windows & optional fireplace. A sliding door extends the living space outdoors to a covered rear patio, perfect for yr-round enjoyment. The private primary suite offers W/I closet & spa-inspired ensuite with dual sinks & tiled glass shower. A second bedroom at the front of the home adds versatility for guests, a home office or den. A second full bath, convenient mudroom with laundry & interior access to the garage complete the main level. The lower level adds flexibility with a roughed-in 3pc bath & plenty of room for future bedrooms, a rec room or hobby space—offering long-term value & adaptability as your needs evolve. Built with high-efficiency mechanical systems & airtight, energy-conscious materials, the Dunedin delivers long-term savings, comfort & sustainability. Set within a quiet cul-de-sac, Creek Bank Meadows is a close-knit community with walkable streets & friendly neighbours. Enjoy quick access to Palmerston’s parks, shops, splash pad, hospital & the historic Norgan Theatre—all while being just a short drive from Listowel, Fergus, Guelph & Kitchener-Waterloo. Stylish, efficient & low-maintenance, the Dunedin offers luxury living in a neighbourhood where you can truly feel at home. (id:8999)
2 Bedroom
2 Bathroom
1,539 ft2
222 Bridge Crescent
Minto, Ontario
The Maplewood is a beautifully crafted bungalow tucked into a quiet cul-de-sac in Palmerston’s highly desirable Creek Bank Meadows community where charm meets modern convenience! Gorgeous 2-bdrm, 2-bathroom Energy Star Certified home is thoughtfully laid out to support effortless living for downsizers, couples or anyone looking for the ease of main-floor living without sacrificing space or style. From the moment you step onto the covered front porch you can feel the care & craftsmanship that defines WrightHaven Homes. Foyer W/vaulted ceiling offers sightlines through to great room & dining area. Main living space is warm & inviting W/luxury vinyl plank floors & large windows. Kitchen W/breakfast bar for casual meals & custom cabinetry. It flows into dining space which has access to backyard. Great room is anchored by optional fireplace & provides cozy gathering space. Primary suite offers W/I closet & spa-like ensuite W/dual sinks & tiled glass shower. Vaulted 2nd bdrm adds charm & flexibility ideal for guests, office or den. A second full bathroom, mudroom W/laundry & garage access completes main level. Downstairs presents add'l storage & potential to add even more living space W/rough-ins for future bathroom & multiple layout options including bdrms, rec room & more. Set among other beautifully built WrightHaven homes, Creek Bank Meadows is a peaceful well-planned neighbourhood offering true sense of community. Whether it’s coffee on the porch or walks through nearby parks & trails, life here moves at a slower, more meaningful pace. Mins from downtown shops, splash pad, historic Norgan Theatre, & other essentials. As an Energy Star Certified home it features high-performance windows, upgraded insulation & energy-efficient mechanical systems designed to reduce environmental impact & keep utility bills low. With energy-efficient features, premium construction & WrightHaven’s trademark attention to detail, the Maplewood isn’t just a home it’s a lifestyle upgrade. (id:8999)
2 Bedroom
2 Bathroom
1,405 ft2
182 Bridge Crescent Unit# 6
Minto, Ontario
Elegant 3+1 bdrm end-unit townhome in heart of Palmerston designed for multi-generational living & families seeking comfort & versatility. W/legal 1-bdrm W/O bsmt apt this home offers 2 beautiful independent living spaces perfect for extended family, live-in support, older kids or guests. Built by trusted local builder WrightHaven Homes this property is tucked into a quiet upscale neighbourhood surrounded by other high-quality homes. As an end-unit it benefits from added privacy, no neighbours to the left & extra windows. Backing onto green space the home offers uninterrupted views & direct access to trails. Main home welcomes you W/open-concept layout, wide plank vinyl floors & soft neutral tones. Kitchen W/granite counters, S/S appliances & soft-close cabinetry. Breakfast bar provides spot for casual meals while dedicated dining area W/sliding doors to private balcony sets the scene for family dinners. At the rear the living room opens onto 2nd balcony. Upstairs 3 bdrms offer room for growing families. Primary bdrm with W/I closet & ensuite W/glass shower. 2nd full bath & laundry complete this level. Lower-level apt offers private entrance, kitchen W/granite counters, S/S appliances, 3pc bath, laundry & living area that walks out to covered patio-ideal for family, guests or rent it out to offset your mortgage! Set in one of Palmerston’s desirable communities you’re part of a close-knit neighbourhood where life feels a little slower in the best way. Kids play freely, neighbours know your name & everything from schools, shops, parks to the historic Norgan Theatre is just around the corner. W/major employers like TG Minto & Palmerston Hospital nearby & access to Listowel, Fergus, Guelph & KW the location offers peace of mind & long-term stability for families planting roots. With energy-efficient features, private garage, sep mechanical system & low maint fees that cover lawn care & snow removal this is more than just a home, it's the foundation for your next chapter (id:8999)
4 Bedroom
4 Bathroom
2,250 ft2
186 Bridge Crescent
Minto, Ontario
The Mayfield is a timeless and beautifully appointed 4-bedroom two-storey home with a legal 2-bedroom basement apartment designed to meet the needs of today’s active families—blending comfort, function and style in every corner. Step through the welcoming covered porch and into a thoughtfully crafted main floor where everyday living and entertaining come naturally. The heart of the home is a sun-filled kitchen featuring an oversized island, custom cabinetry, walk-in pantry and seamless flow into both the dining and great room. Large windows bring in natural light, while the open-concept layout keeps everyone connected. A mudroom, laundry area and powder room tucked just off the garage entry add practical convenience for busy households. Upstairs, 4 generously sized bedrooms provide room to grow. The luxurious primary suite is a private sanctuary with a spa-inspired ensuite that includes a freestanding tub, dual sinks and a glass-enclosed tiled shower—all complemented by a large walk-in closet. 3 additional bedrooms share a full bathroom. Downstairs, the fully self-contained 2-bedroom, 1-bath basement apartment offers incredible income potential. With a private entrance, full kitchen, in-suite laundry and a modern open-concept layout, this space is ideal for tenants, extended family or guests—providing flexibility without compromise. Nestled in the sought-after Creek Bank Meadows community of Palmerston, The Mayfield is surrounded by everything that makes small-town living so special. From friendly neighbours and quiet streets to top-rated schools, scenic trails and a charming local downtown, this is a place where families can truly thrive. Whether it’s weekend strolls through nearby parks or the comfort of knowing your children are growing up in a safe, connected community—life here feels easy, intentional and full of heart. (id:8999)
6 Bedroom
4 Bathroom
2,036 ft2
186 Bridge Crescent
Minto, Ontario
Welcome to The Dirkshire a beautifully designed Energy Star® Certified bungalow W/legal 2-bdrm bsmt apt by WrightHaven Homes located in Palmerston’s sought-after Creek Bank Meadows community! With timeless curb appeal & layout that offers the ease of main-floor living, this executive home is ideal for empty nesters, move-down buyers or anyone looking for modern comfort W/added benefit of rental income or multigenerational flexibility. Open-concept design flows effortlessly from the welcoming foyer into spacious great room highlighted by cozy fireplace & oversized windows. Chef-inspired kitchen W/large island & breakfast bar, ideal for casual dining or gathering with loved ones. Adjacent dining area offers plenty of space for hosting holidays & intimate dinners while sightlines across the living space create a bright, airy feel throughout. 3 generously sized bdrms provide comfort & versatility including luxurious primary suite tucked privately at the rear of the home. It features W/I closet & ensuite W/dual sinks & tiled glass shower. 2 additional bdrms share a full bath making them perfect for guests, visiting family or grandkids. Well-placed mudroom off garage entry keeps daily routines easy with B/I storage & laundry. Downstairs the fully self-contained 2-bdrm, 1-bath bsmt apt offers incredible income potential. With a private entrance, full kitchen, in-suite laundry & modern open-concept layout, this space is ideal for tenants, extended family or guests providing flexibility without compromise. Situated in a quiet welcoming community known for its charm & strong sense of connection, The Dirkshire offers a balanced lifestyle in a serene small-town setting. Mins from parks, shops, trails & Palmerston Hospital, it’s a place where you can slow down without giving anything up. Experience refined bungalow living that grows with you. The Dirkshire blends smart design, energy efficiency & unmistakable quality of WrightHaven Homes with the bonus of a built-in rental suite (id:8999)
5 Bedroom
3 Bathroom
1,745 ft2
190 Bridge Crescent
Minto, Ontario
Tucked away on quiet cul-de-sac in heart of Palmerston, The Eleanor offers rare opportunity to build a home that reflects your style from the ground up. Beautifully designed home by WrightHaven Homes combines timeless curb appeal, thoughtfully planned layout & quality craftsmanship the builder is known for—all within an Energy Star® Certified build. Step through covered front porch & into welcoming foyer W/sightlines to main living spaces. Layout was made for daily living & entertaining offering open-concept kitchen, dining area & great room anchored by expansive windows. Kitchen has central island, designer cabinetry & W/I pantry W/the added benefit of customizing it all to your taste. Formal dining area is off kitchen, ideal for hosting holidays & family dinners while mudroom W/laundry & garage access keeps things practical. There’s also 2pc bath & front entry den—perfect for home office, playroom or library. Upstairs, 4 bdrms offer space for everyone. Primary W/large W/I closet & ensuite W/glass-enclosed shower, freestanding tub & dbl vanity. 3 add'l bdrms are well-sized & share stylish main bath W/full tub & shower. Bsmt comes unfinished offering a clean slate W/option to fully finish—adding a rec room, add'l bdrm & bathroom for even more living space. Built W/top-tier construction standards, The Eleanor includes airtight structural insulated panels, upgraded subfloors & high-efficiency mechanical systems incl. air source heat pump, HRV system & sealed ductwork for optimized airflow & energy savings. All windows are low-E, argon-filled & sealed to meet latest standards in energy performance & air tightness. Palmerston offers that hard-to-find mix of peace, safety & real community spirit. Families love local parks, schools, splash pad, pool & historic Norgan Theatre while the quiet cul-de-sac gives kids room to roam & grow. With WrightHaven Homes you’re not just building a house—you’re crafting a home W/lasting value built to reflect who you are & how you live. (id:8999)
4 Bedroom
3 Bathroom
2,474 ft2
194 Bridge Crescent
Minto, Ontario
Introducing the Trestle — a beautifully crafted, Energy Star® Certified two-storey home by WrightHaven Homes, designed for growing families who value space, style and community. Situated in Palmerston’s Creek Bank Meadows, this home is nestled in a safe, family-friendly neighbourhood known for its safe streets, quality schools and small-town charm — the perfect place to put down roots. The covered front porch leads into a bright, open-concept main floor with clear sightlines through the living spaces. At the heart of the home, the chef-inspired kitchen features a large island and a massive walk-in pantry — ideal for both cooking and entertaining. The dining area offers direct backyard access, while the adjacent great room provides a warm, welcoming space to gather. A main-floor powder room, walk-in coat closet and functional mudroom with garage access round out this smart layout. Upstairs, 4 generously sized bedrooms include a stunning primary suite with a walk-in closet and a spa-like ensuite complete with dual sinks, a tiled shower and a freestanding tub. A second full bathroom, upstairs laundry with cabinetry and a versatile den or nursery offer comfort and flexibility for everyday life. The unfinished lower level provides room to grow, with options for a rec room, additional bedroom, full bathroom and cold cellar. With high-performance energy-efficient construction and WrightHaven’s renowned craftsmanship, the Trestle combines modern design with long-term value — all just minutes from Palmerston District Hospital, TG Minto and a comfortable commute to Guelph, Listowel and Kitchener-Waterloo. (id:8999)
4 Bedroom
3 Bathroom
2,332 ft2
202 Bridge Crescent
Minto, Ontario
Discover the Aurora, a beautifully designed bungalow by WrightHaven Homes, situated on a serene lot within a peaceful cul-de-sac in Palmerston’s Creek Bank Meadows community. This 1,707 sqft home offers an open-concept layout that seamlessly blends style and functionality. The inviting front porch leads into a bright entryway, setting the tone for the home’s warm ambiance. At the heart of the Aurora is the galley-style kitchen, offering views of the great room and dining area, making it ideal for both entertaining and everyday living. Expansive windows fill the space with natural light, enhancing its airy feel. The primary suite serves as a private retreat, featuring a walk-in closet and a spa-like ensuite bathroom. Two additional generously sized bedrooms share a stylish four-piece bathroom, ensuring comfort and privacy for family members or guests. As an Energy Star® Certified home, the Aurora is constructed with high-quality materials and energy-efficient features, promoting sustainability and reducing environmental impact. The exterior boasts maintenance-free double-glazed casement windows with low E argon gas-filled glazing, ensuring optimal insulation and energy efficiency. Located in the charming town of Palmerston, residents enjoy a close-knit community atmosphere with convenient access to local amenities, schools, parks, and recreational facilities. The Creek Bank Meadows community offers a blend of small-town charm and modern living, making it an ideal place to call home. Experience the perfect fusion of elegance, comfort, and sustainability with the Aurora—a home designed to meet the needs of modern living while embracing the tranquility of its surroundings. Lot premium of $15k is in addition to the purchase price for home built on Lot 5. (id:8999)
3 Bedroom
2 Bathroom
1,707 ft2
202 Bridge Crescent
Minto, Ontario
Tucked away on quiet cul-de-sac in heart of Palmerston, The Eleanor offers rare opportunity to build a home that reflects your style from the ground up. Beautifully designed home by WrightHaven Homes combines timeless curb appeal, thoughtful layout & quality craftsmanship the builder is known for—all within Energy Star® Certified build. Step through front porch & into welcoming foyer W/sightlines to main living space. Layout was made for daily living & entertaining W/open-concept kitchen, dining area & great room anchored by expansive windows. Kitchen has central island, designer cabinetry & W/I pantry W/added benefit of customizing it all to your taste. Formal dining area is off kitchen, ideal for hosting holidays & family dinners while mudroom W/laundry & garage access keeps things practical. There’s 2pc bath & front entry den—perfect for office, playroom or library. Upstairs, 4 bdrms offer space for everyone. Primary W/large W/I closet & ensuite W/glass-enclosed shower, freestanding tub & dbl vanity. 3 add'l bdrms are well-sized & share main bath W/full tub & shower. Bsmt comes unfinished offering a clean slate W/option to finish—add a rec room, add'l bdrm & bathroom for even more living space. Built W/top-tier construction standards, The Eleanor includes airtight structural insulated panels, upgraded subfloors & high-efficiency mechanical systems incl. air source heat pump, HRV system & sealed ductwork for optimized airflow & energy savings. All windows are low-E, argon-filled & sealed to meet latest standards in energy performance & air tightness. Palmerston offers that hard-to-find mix of peace, safety & real community spirit. Families love local parks, schools, splash pad, pool & historic Norgan Theatre while the quiet cul-de-sac gives kids room to roam & grow. With WrightHaven Homes you’re not just building a house—you’re crafting a home W/lasting value built to reflect who you are & how you live. Lot premium of $15k in addition to purchase price for Lot 5. (id:8999)
4 Bedroom
3 Bathroom
2,474 ft2

