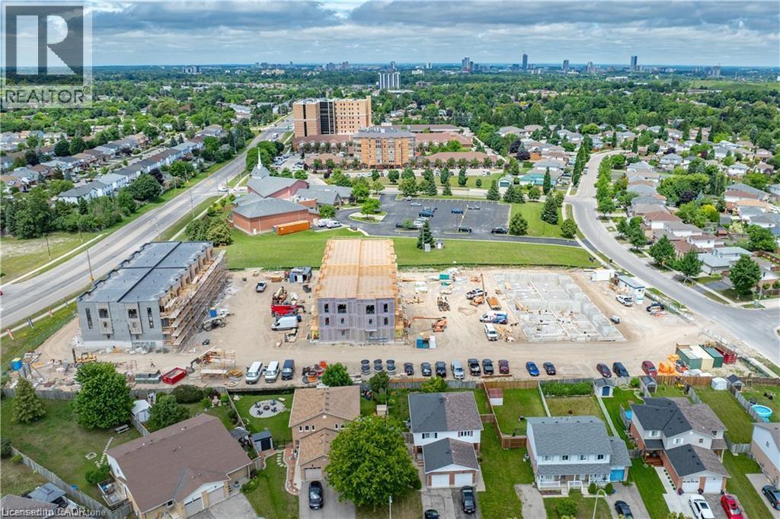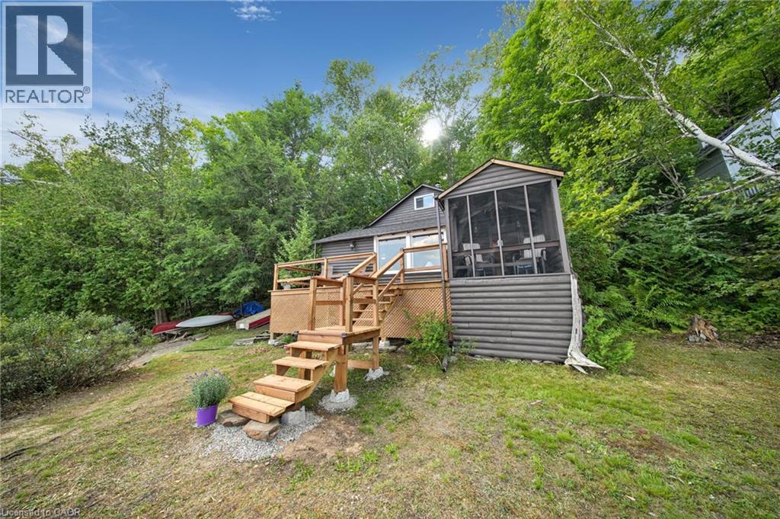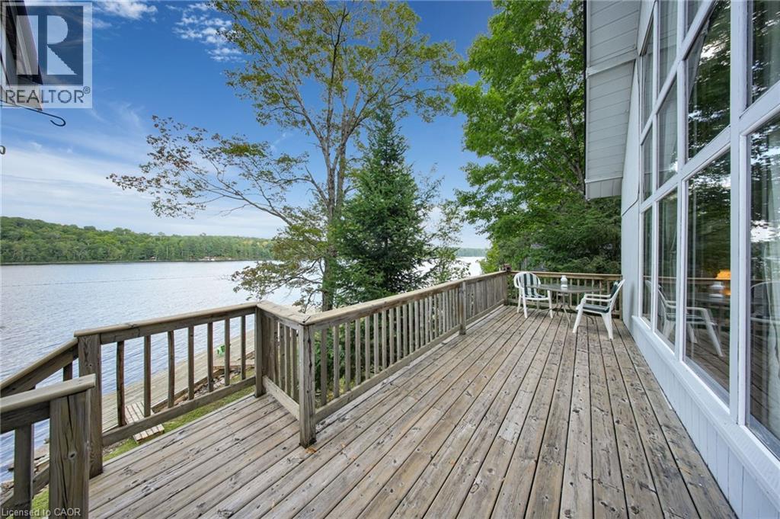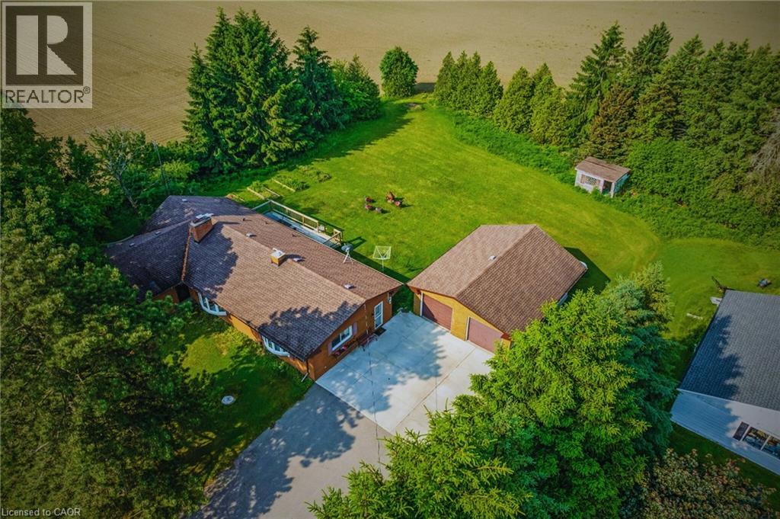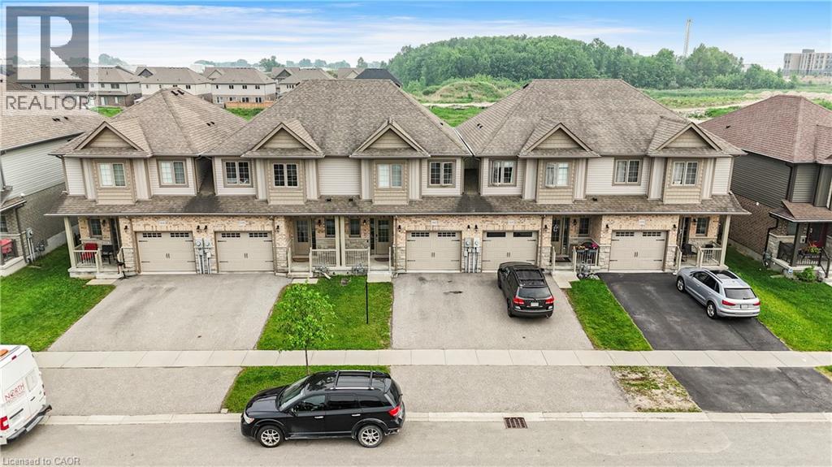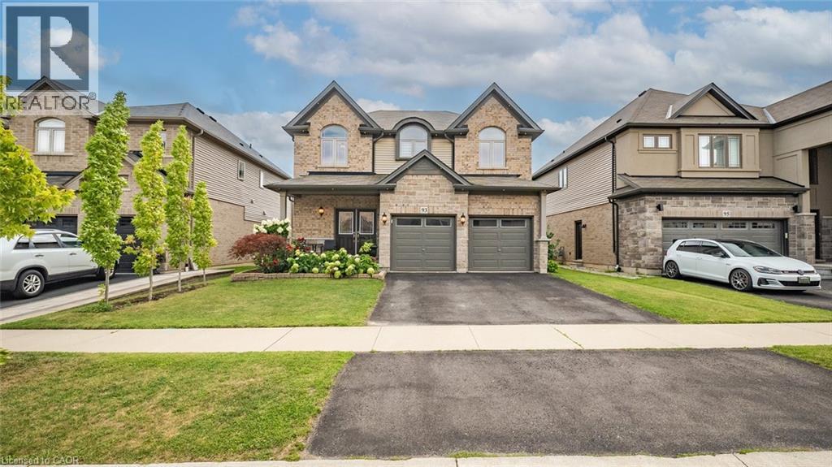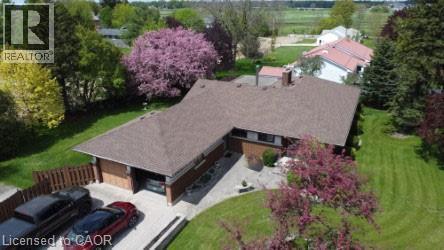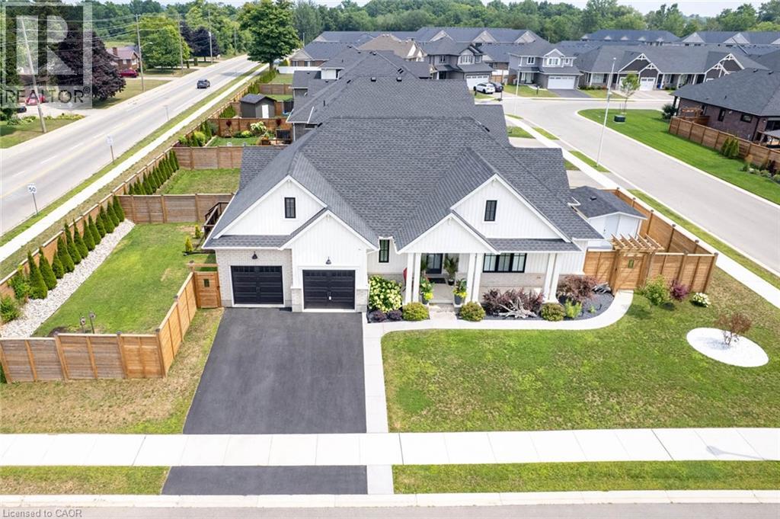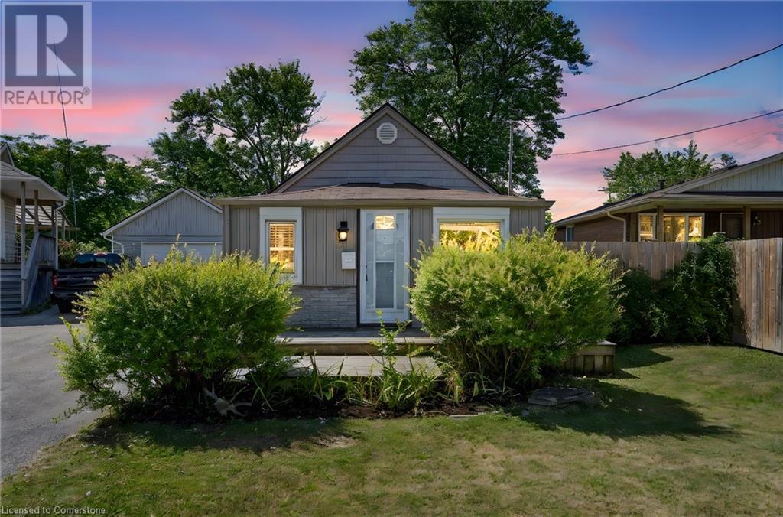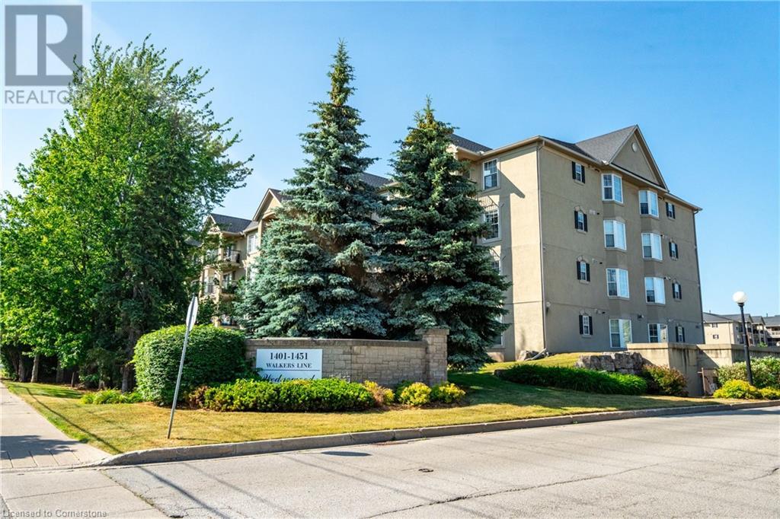525 Erinbrook Drive Unit# B033
Kitchener, Ontario
Limited Time Promotion Includes: 1 Year Free Condo Fees, Free Bell Highspeed Internet and 4 Appliances !!! Welcome to the Bobby — a spacious Two-Over-Two Stacked Condo Townhome in the vibrant Erinbrook Towns community in Kitchener! This thoughtfully designed pre-construction home offers 2 bedrooms, 1.5 bathrooms, and a dedicated parking space. The ground floor features a bright open-concept living room and modern kitchen, a convenient powder room, and access to a covered balcony — perfect for outdoor relaxation. Additional highlights include a covered porch entry and extra storage space. The lower level includes a spacious principal bedroom, a second bedroom, a full main bathroom, plus laundry, utility, and storage areas. Perfect for those who love a lock-and-go lifestyle — say goodbye to shoveling snow and mowing lawns, and spend more time doing what you enjoy most! Located close to shopping, restaurants, parks, and more, the Bobby combines comfort and convenience in an established, vibrant community. These ENERGY STAR® certified homes also come with an appliance package and a Bell Internet Package included in your Condo Fees. Please note: This is a pre-construction project — there are no completed units available to view yet. Visit the Sales Centre at the Activa Design Studio, 155 Washburn Drive in Kitchener: Saturday–Sunday 1–5 PM | Monday–Wednesday 4–7 PM. First-Time Homebuyer Deposit Plan available for qualified purchasers! Colour selections, finishes, and upgrades have been curated by our award-winning design team and are reflected in the pricing. Contact the Sales Representative for full details. (id:8999)
2724 Kushog Lake Road
Haliburton, Ontario
Welcome to Kushog Lake, renowned for calm water skiing and sea flea racing due to its long, narrow shape. This generational family cottage has been helping people make memories for many decades, and now it is your turn to enjoy it! This traditional cottage offers all of the charm and character of the old days, as well as a beautiful beach to swim from. Step inside to a spacious kitchen with all of the essentials already intact. The dining room flows from the front of the kitchen into the main living room with a beautiful wood stove and a fantastic lake view, about as close as one can get to the water. There is a covered muskoka room off of the living room, where you can perch and take in the amazing view up and down the lake, no matter the weather. The spacious deck on the front is the perfect place to bbq and spend the afternoon socializing with friends and family as everyone takes turns skiing off the dock. In the rear of the cottage you will find 2 well appointed bedrooms and a bathroom. The upstairs loft is a great place for kids with loads of space for bunk beds, or a large primary bedroom. Kushog and the surrounding lakes also offer fantastic fishing and managed hiking trails, don't forget to pack your gear. You won't find a better deal to get your family on a well-known Haliburton lake with municipal road access. Book your private viewing today! (id:8999)
2726 Kushog Lake Road
Haliburton, Ontario
Welcome to Kushog Lake, renowned for calm water skiing and sea flea racing due to its long, narrow shape. This generational family cottage has been helping people make memories for many decades, and now it is your turn to enjoy it! This traditional A-frame cottage offers all of the charm and character of the old days, as well as stunning views from many angles. Step inside to a spacious kitchen with all of the essentials already intact. The open concept main brings the kitchen, dining, and living space together with a beautiful wood stove for cool nights. With soaring ceilings and a lake view full of windows, this is the million dollar view people look for in a cottage property. Off of the front deck you will find a muskoka room where you can enjoy the views up and down the lake and read in peace no matter the weather. The spacious deck on the front is the perfect place to bbq and spend the afternoon socializing with friends and family as everyone takes turns skiing off the dock. In the rear of the cottage you will find 2 well appointed bedrooms and a bathroom. The upstairs loft is a great place for kids or a large primary bedroom. Kushog and the surrounding lakes also offer fantastic fishing and managed hiking trails, don't forget to pack your gear. You won't find a better deal to get your family on a well-known Haliburton lake with municipal road access. Book your private viewing today! (id:8999)
2724 & 2726 Kushog Lake Road
Haliburton, Ontario
Welcome to Kushog Lake and a very unique opportunity to purchase 2 properties side by side!!! These properties are being offered for sale both separate as well as together. Some of you will know that finding a cottage property with zoning that allows for multiple dwellings is very rare. Well, here is your one stop solution. 2724 and 2726 Kushog Lake Rd have been owned by the same family for decades, and run as a family cottage getaway where everyone is welcome. This property offers two well-appointed yet traditional cottages with all of the character that you would expect and desire. Both cottages feature a bathroom as well as 2 bedrooms and a loft. Each cottage has a large, lake-facing deck for bbqing and socializing at your leisure, as well as covered muskoka rooms. You will have to explore them to decide which one you would prefer to stay at! The cottages share a driveway down from the municipally maintained road, as well as a huge dock that brings everyone together for a day on the water. Kushog Lake is renowned for calm water skiing and sea flea racing due to its long, narrow shape. Kushog and the surrounding lakes also offer fantastic fishing and managed hiking trails, don't forget to pack your gear. Whether you are an investor, developer, or first time cottage buyer, I can assure you that this is a unique offering you won't want to miss! Book your private viewing today. (id:8999)
858 Trinity Road
Ancaster, Ontario
Located on RARE 150x250 ft lot at 858 Trinity Road South in Ancaster, this spacious custom bungalow offers OVER 1,500 sq. ft. per floor with no neighbors on one side or behind. The main level features three generous bedrooms and 1.5 baths, while the fully finished lower level adds two large bedrooms and a full bath, making it ideal for families or multi-generational living. A large detached double garage provides ample storage or workshop space, and the expansive lot offers endless possibilities. Inside, the home showcases CUSTOM craftsmanship, including leather-finish granite countertops by a custom stone maker and stone finish bathrooms. Located just minutes from the Ancaster Fairgrounds and 2 km from the 403, this property combines rural tranquility with city convenience. Key upgrades include a roof with lifetime shingles (11 years), well (12 years), New Plumbing (2 years) and exterior waterproofing (12 years), ensuring long-term durability. NEW heat pump and Furnace (5 years). (id:8999)
71 Heron Street S
Welland, Ontario
Welcome to an exquisite Freehold Townhome in Welland, a showcase of modern luxury and smart living. Just 6 year old, this home features elegant 12x24’ tiles in the foyer, leading to an open-concept living and dining space bathed in natural light. The chef's kitchen boasts quartz countertops, a custom pantry, an island, and stainless steel appliances, including a gas stove, setting the stage for culinary delight. For those less sunny days, the remote-controlled custom window coverings allow you to adjust the ambiance effortlessly, complemented by the innovative “app” controlled LED potlights that illuminate every corner of your home. The custom gas fireplace adds a touch of warmth and charm, making every winter day cozy and inviting. Embrace advanced living with automatic toilet, a top-tier security system, and a smart fridge and 2 cozy fireplaces, ensuring comfort year-round. The oak staircase, adorned with a stylish runner, leads to a versatile loft, a luxurious bathroom with an automatic toilet, stackable laundry, and two spacious bedrooms, offering peace and rejuvenation. Descend to the finished basement, where laminate flooring, ample storage, and a rec room with an electric fireplace create a perfect leisure or entertainment space. Outside, the fenced backyard, complete with a gas BBQ hookup, invites outdoor enjoyment without Condo or Road Fees. This home combines elegance, convenience, and technology, offering an unparalleled living experience in a vibrant community. Welcome to your dream home, where every detail caters to a lifestyle of sophistication and ease. (id:8999)
1426 Caen Avenue
Woodstock, Ontario
Priced to Sell! A Must See! Welcome to 1426 Caen Avenue, Woodstock a beautifully maintained freehold townhome built by Claysam Custom Homes. This 3-bedroom, 3-bathroom home features a bright, open-concept main floor with an upgraded kitchen, a spacious dining area, and a large great room filled with natural light. Sliding doors lead to a fully fenced, oversized backyard perfect for family gatherings or outdoor entertaining. Upstairs, youll find a generous primary bedroom with an ensuite and a walk-in closet with custom cabinetry, along with two additional bedrooms, a full bathroom, and convenient second-floor laundry. The home also includes a single-car garage with inside access to the backyard. Located on a quiet, family-friendly street close to schools, parks, shopping, the Toyota Plant, Highway 401, and more. Stove, dishwasher, and refrigerator are all just 2 months old. (id:8999)
93 Lorne Card Drive
Paris, Ontario
Welcome home to 93 Lorne Card Drive, Losani Homes MacKenzie model, premium lot, 2,515 Sq. Ft. with 4 bedrooms, 2.5 bathrooms, double car garage located in Paris. The main floor features 9 foot ceilings, separate living and family room. Living room features 17 foot ceiling. Finishing the living room is a fully upgraded fireplace and windows. Main floor is carpet free with hardwood throughout the main floor and has a oak staircase leading to the upper level. Kitchen has been upgraded with stainless steel appliances, backsplash, quartz counter top, pantry and extended height upper cabinetry door from house to garage. Finishing off the main floor is a 2 piece powder room. Taking the staircase to the upper level you will find a large master bedroom with spacious walk-in closet and 5 piece ensuite with sink vanity, separate toilet and glass shower, there are also 3 large bedrooms shared with main 4 piece bath. Upper level laundry. Sound system in the family room. Spacious foyer. Fully fenced backyard with large deck,Gazebo & shed & house with landscaping .Great neighbourhood, just steps away from Highway 403, Park, plaza, sports complex ,school . Don't miss out on this great opportunity. (id:8999)
11 Lloyd Street
Wingham, Ontario
NEW LOW PRICE! Quiet country living within a stone's throw of the city of Wingham. This large brick bungalow has over 3600 finished square feet of living space with amazing potential. 3 possible bedrooms and 1 1/2 bathrooms on the main floor, 2 more bedrooms and 1 bathroom in the spacious basement. All of this on a large lot in a highly sought-after location. This solid and well maintained home is waiting for your own special touches and decorating choices. There is lots of room for a large family that needs extra space OR for a small family looking to grow. A separate entrance to the basement makes an in-law suite a possibility too. The heated sun-room can be used year-round and will give you hours of peace with a cottage-like view thru its many tall windows. The quiet and friendly neighbourhood is within a very short distance to all the amenities and charm of the city of Wingham. This home currently uses two septic tanks and a deep well OR you would have the option of hooking up to the new municipal water/sewer recently installed on that street. Come and see this great opportunity that is priced to sell! (id:8999)
3 Coulthard Street
Tillsonburg, Ontario
Uniquely embraced by two streets, yet quiet from traffic noise on the inside, this exceptional bungalow offers privacy, stunning curb appeal, and a Lot orientation unlike any other—with NO side neighbors, just open space and clear views. Step inside to a grand, open-concept foyer, where a sleek kitchen with backsplash and island flows seamlessly into a vaulted-ceiling living room with pot lights and a warm gas fireplace. The kitchen appliances are brand new. A sliding door opens to your covered deck—perfectly shaded for relaxing or entertaining. This is just one of two private outdoor spaces. The second, located at the opposite end and accessible via a discrete rear corridor or the beautiful front concrete walkway, features a custom shed and space for extra storage or hobbies. With 2 spacious bedrooms upstairs and 2 more on the lower level, ceilings are high and the space feels cozy. This home is perfect for independent family members, guests entertainment or a home office to work quietly. A finished rec room adds flexibility, while additional unfinished areas offer room to grow. California shutters are outfitted throughout. The designer touch to this home , already has neighbors talking. Move in and make it yours. This isn’t just a home—it’s a lifestyle. (id:8999)
111 Rykert Street
St. Catharines, Ontario
Welcome to this cozy and bright bungalow located in the desirable Western Hill area of St. Catharines. Perfect for first-time buyers, downsizers, investors and anyone looking for 1-floor living. This low-maintenance home is completely move-in ready and full of charm with an abundance of natural light coming from the many windows in every room. This home features a comfortable layout with a bedroom, living area, kitchen and dining area all conviniently located on the main floor and complemented by a small loft space that could be used for storage or other creative uses. The kitchen includes modern appliances and finishes, while the basement offers a convenient laundry area. Over the past eight years, key updates have been completed—roof, kitchen, appliances, flooring, trim, fully fenced yard and more—providing peace of mind and making this a truly turnkey home. Situated close to all amenities including shopping, schools, parks, and public transit, this property offers exceptional value. Own this home for the same cost as rent and start building equity in a great neighborhood. Just move in and enjoy! (id:8999)
1451 Walker's Line Unit# 313
Burlington, Ontario
Location says it all! Just minutes to major highways, shopping, and public transit, this 3rd-floor unit at the sought-after Wedgewood Condos offers the perfect blend of convenience and comfort. Featuring 1 bedroom plus a spacious den, this suite boasts a generous living area and in-suite laundry with full-size washer and dryer. Enjoy the ease of 1 underground parking spot-no more winter snow-clearing! Residents also have access to top-tier amenities including a fitness room, party room, and plenty of visitor parking. A great opportunity to own in a well-managed building in a prime location! (id:8999)

