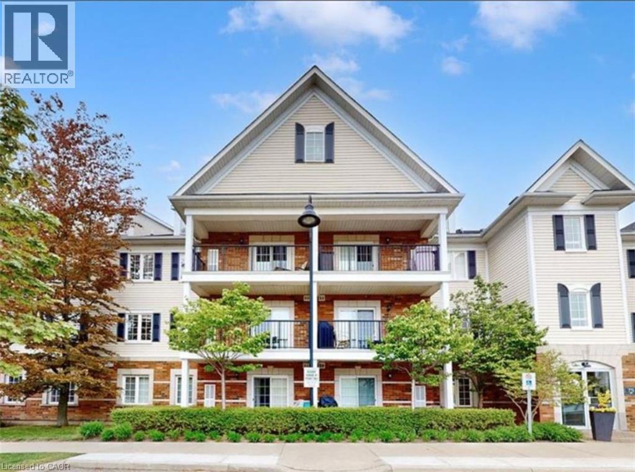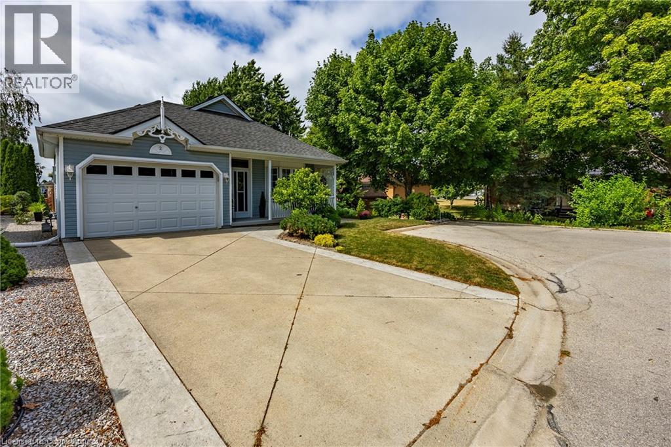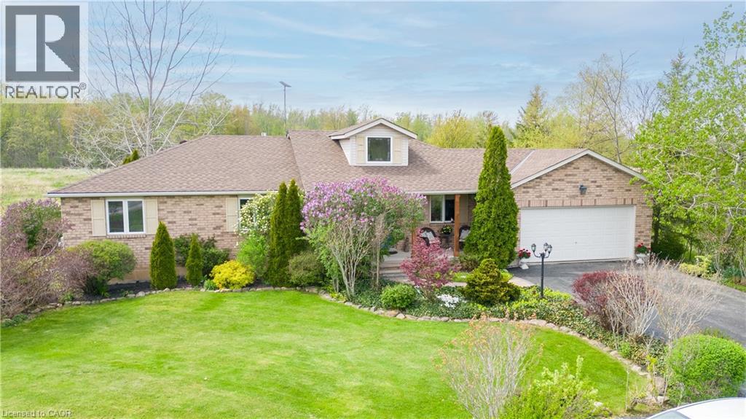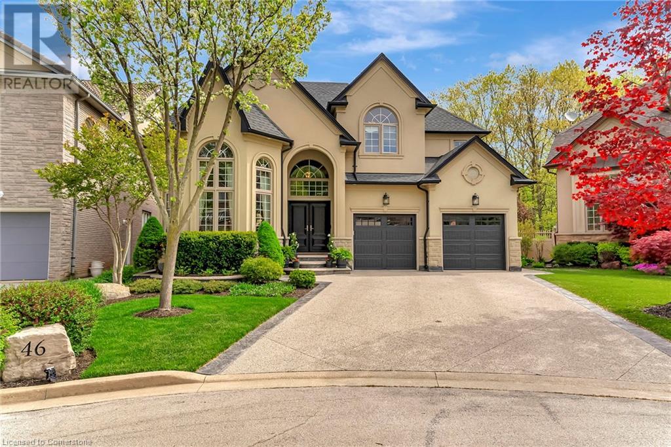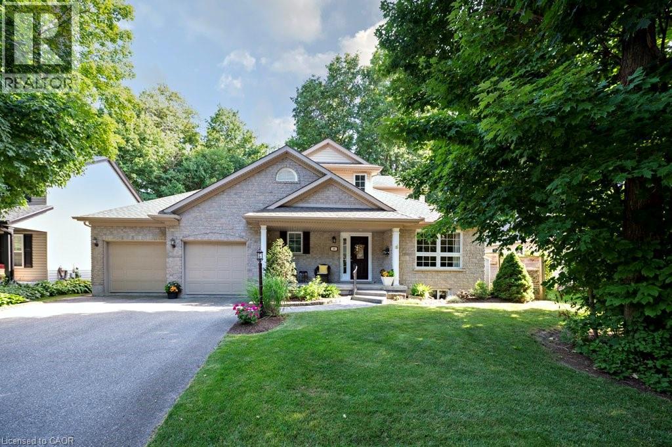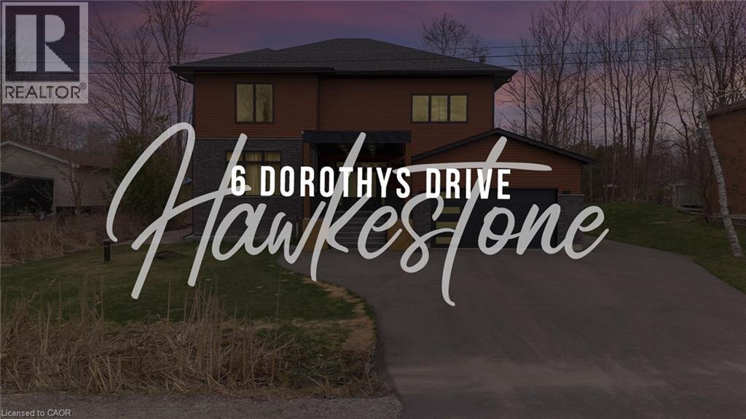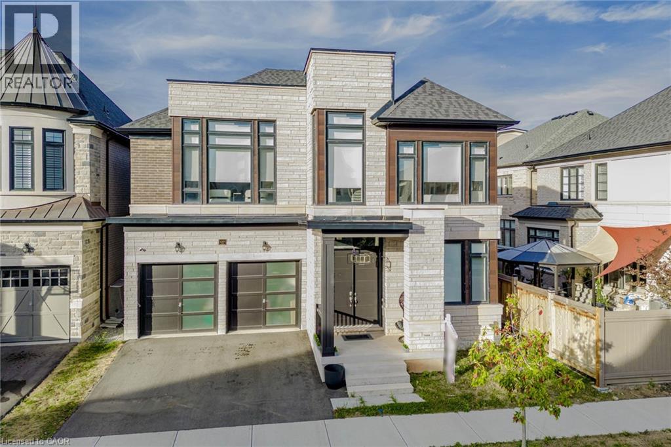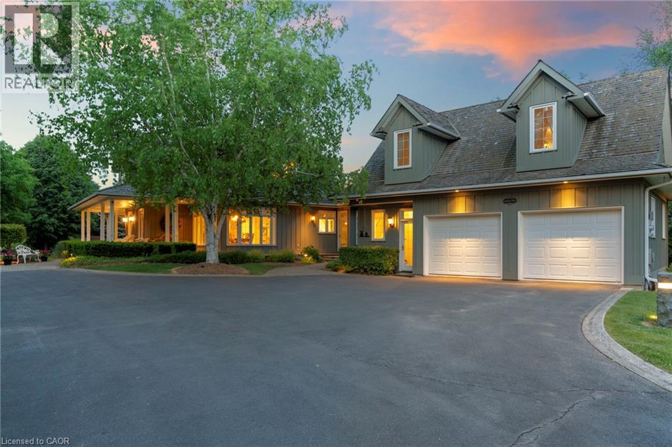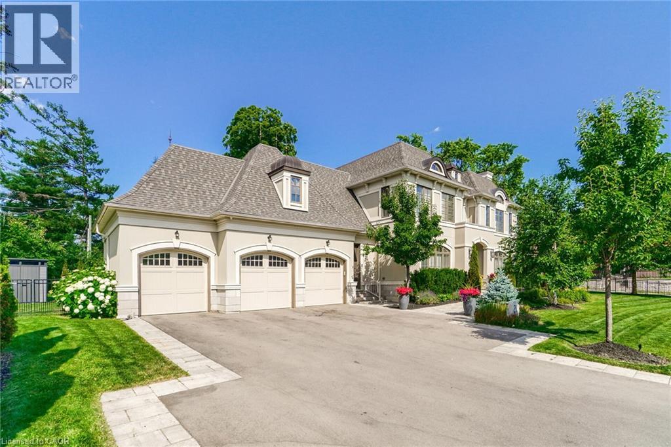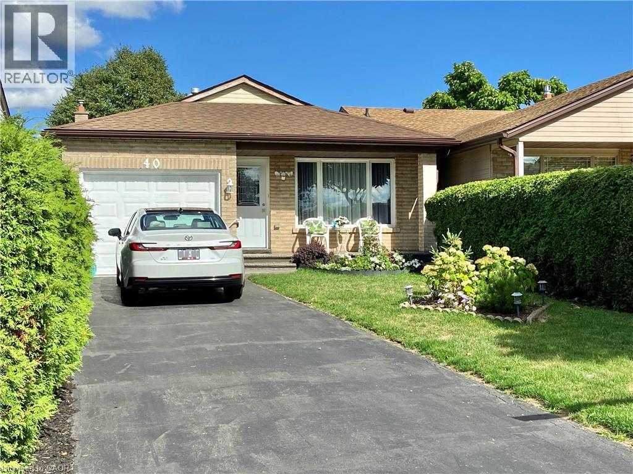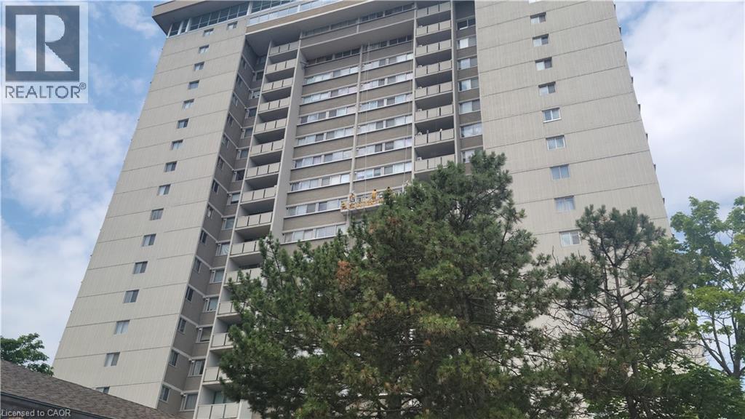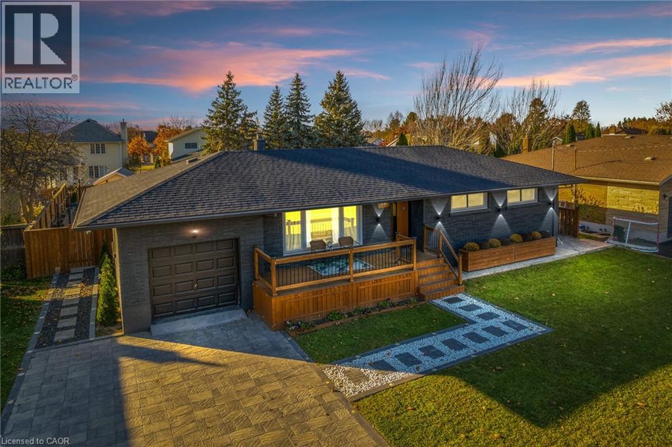75 Shipway Avenue Unit# 209
Newcastle, Ontario
Discover modern comfort near the waterfront in this stylish 2-bedroom, 1-bath condo in the sought-after Port of Newcastle. This unit has the option of a 2nd parking spot, which most other units do not offer. Just steps from Lake Ontario, scenic trails, and the marina, it offers a perfect blend of convenience and lakeside charm. The bright, open-concept layout maximizes natural light, while the second-floor location provides privacy and peaceful views. Residents enjoy exclusive access to the Admirals Walk Clubhouse, just a 2-minute walk away, featuring an indoor pool, yoga studio, gym, bar/restaurant, library, and lively community events. Daily strolls along the Lake Ontario shoreline trail are only three minutes away, with the marina just beyond. With two well-sized bedrooms, a full bath, and the option of a second parking space, this home balances low-maintenance living with an active, connected lifestyle. Minutes to Hwy 401/115 and close to parks, cafés, and boutiques, it's where vacation-style living meets everyday convenience. (id:8999)
2 Carolina Way
Port Rowan, Ontario
Welcome to 2 Carolina Way in the desirable Villages of Long Point Bay – a vibrant retirement community nestled in the lakeside village of Port Rowan! This well-maintained Sweet Chestnut model is ideally situated on a private, oversized lot, offering both tranquility and privacy. Thoughtfully upgraded throughout, this home features California shutters, stunning lighting and fixtures, and appliances that have been recently upgraded. This property is move-in ready with style and comfort in every corner. Step inside to an inviting open-concept living, kitchen, and dining area filled with natural light, thanks to an abundance of windows. The eat-in kitchen boasts an island with seating, mirrored backsplash, and terrace doors that lead out to a stamped concrete patio—complete with a remote-controlled retractable awning, perfect for relaxing or entertaining on sunny afternoons. The spacious primary bedroom includes a charming bay window and an oversized picture window, making it beautifully bright. Enjoy a large en-suite with a deep soaker tub, a separate walk-in shower, and a walk-in closet with custom built-in shelving. The second bedroom—ideal as a guest room or office—features built-in shelving and drawers for added functionality. The main floor bathroom & laundry area are enhanced with large solar tubes providing natural light. Downstairs, the basement includes a large family room with a second gas fireplace, an activity room, and three additional rooms offering flexibility—whether for storage, hobbies, or extra living space. Additional highlights include a welcoming front porch, concrete driveway, spacious garage, and a dedicated breaker panel ready for a generator hookup. As a resident of The Villages of Long Point Bay, you’ll enjoy access to a fantastic clubhouse with an indoor pool, fitness center, billiards room, library, workshop, banquet hall, walking trails, pickleball, shuffleboard, and more. Monthly resident association fee is currently $60.50. (id:8999)
390 Mountain Road
Grimsby, Ontario
One of a kind, custom built 1624 sq ft brick bungalow sits on over 1 acre of beautifully landscaped property. 4 bedrooms, 3 full bathrooms, large eat-in-kitchen, with stainless steel appliances and granite counters. Enjoy peaceful country living with spacious 17' x 12' covered back deck looking out on to endless greenspace, forest and creek. Just minutes away from charming downtown Grimsby and QEW. RSA. (id:8999)
46 Orr Crescent
Stoney Creek, Ontario
Custom-Built Luxury Home | Original Owner | Ravine Lot | Gate Way to wine country Welcome to this stunning custom-built luxury residence offering just under 5,000 SF of living space, meticulously maintained by the original owner and ideally situated on a premium ravine lot with breathtaking panoramic views of Lake Ontario. The main floor features foyer, elegant living and dining rooms, and a cozy family room with a gas fireplace and den/office. The gourmet kitchen boasts Jenn-Air appliances, a walk-in butler’s pantry, built-in coffee station, granite countertops and walkout to a backyard oasis. Enjoy outdoor living with professionally landscaped front and rear yards, with a two-tier deck, hot tub, sitting area, fire pit and a 20x40 inground saltwater pool—perfect for entertaining. A convenient laundry/mudroom with garage access and a 2-piece bath complete the main level. Upstairs, you'll find a luxurious primary suite with a 6-piece ensuite and walk-in closet. The second and third bedrooms share a stylish Jack & Jill 4-piece bath, while the fourth bedroom has access to a 3-piece bathroom. The finished basement offers exceptional additional living space with 9-foot ceilings, spray foam insulation, two bedrooms, a 3-piece bathroom, and a large recreational room with an electric fireplace—ideal for guests or extended family. Pool 2019, Furnace & A/C 2018 Truly a rare opportunity to own a one-of-a-kind home that blends luxury, privacy, and captivating views. (id:8999)
25 South Parkwood Boulevard
Elmira, Ontario
Custom built bungaloft by Emerald Homes for the original owner's. This home is still in 'mint' condition throughout! Replacement flooring throughout the main floor w/ VLP flooring & carpet. Front entry with a curved railing, open to the basement. Formal dining room w/crown moulding as well as a huge eat-in kitchen with 'white' cabinetry & quartz counter tops. Ceramic backsplash & under mount cabinet lighting. Lots of room to have guests sitting at tables while dining. The dining space in the kitchen is open to the great room. This room features a vaulted/coffered ceiling, gas F.P. & a walkout to a composite deck & patio area. Lots of south facing windows looking into the wooded rear yard & north facing windows looking into wooded parkland. Main floor primary bedroom w/walk-in closet & an updated 4 piece ensuite. Soaker tub & large shower. The upper floor consists of a private space including a bedroom, 4 piece bathroom & a sitting area w/skylight. The basement is fully finished with a hobby space, cold room, laundry facilities, 2 or 3 bedrooms, 4 piece bathroom, recreation room w/gas F.P. & a workshop/utility room. Great sized windows on the south side! Lots of closet space! The workshop/utility room has a staircase to the garage. Air exchanger, water softener & updated gas furnace (2020). The mudroom on the main floor has the electrical & plumbing in place for a main floor laundry. Wonderful wooded lot w/privacy! You won't be disappointed! (id:8999)
6 Dorothys Drive
Oro-Medonte, Ontario
Stunning 4-year-old home built on 100 ft. wide lot offers space, modern design and functionality. Perfectly situated just two streets away from Lake Simcoe with beaches, neighbourhood trails, fishing docks, a great community school, all just minutes away. This residence boasts over 3,500 sq. ft of style and beauty, tons of natural light, 10 ft ceilings on the main floor, ample storage throughout, and 4 spacious bedrooms each with an ensuite and walk-in closet. Open plan living room has a floor-to-ceiling stone fireplace, dining conveniently overlooks the kitchen, and a great layout for entertaining. Spacious kitchen has timeless quartz counters with lots of prep space, a walk-in pantry, and Samsung appliances. The finished basement adds additional living space with a family/media room, home gym, extra office space, sauna and a 3-piece bathroom. The garage has an entry into the mud room and easy access to the backyard. This home offers a comfortable, luxurious life surrounded by privacy & tranquility (id:8999)
1217 Ironbridge Road
Oakville, Ontario
This exquisite luxury residence in the prestigious Glen Abbey Encore community offers approximately 5500+ square feet of living space as per the builders plans. Step into refined elegance with this impressive 4 + 1-bedroom, 6-bathrooms, which is designed for comfort and sophistication. Every bedroom comes with its own private ensuite, and the home is finished with stunning hardwood floors throughout no carpet in sight. The main level is a true entertainers dream, featuring a grand foyer, a formal living room, a powder room, and an elegant dining area. The cozy family room, with coffered ceilings and a gas fireplace, connects seamlessly to the neighborhoods largest gourmet kitchen, fully equipped with top-tier appliances, built-in cabinetry, a massive island, sleek quartz countertops, custom cabinetry, and a striking quartz backsplash. The sunny breakfast nook opens to a beautifully landscaped, fully fenced backyard, perfect for outdoor enjoyment. Upstairs, the opulent primary suite boasts a double-door entry, a spacious walk-in closet, and a spa-like 5-piece ensuite, complete with a glass shower and a luxurious soaker tub. The professionally finished basement adds even more living space, with a bedroom, Jacuzzi, a recreation room, and a games room featuring a snooker table ideal for family gatherings or entertaining guests. Located just minutes from highly rated schools, major highways, Oakville Trafalgar Hospital, the Glen Abbey Community Centre, library, shopping, parks, downtown Oakville, and the lake, this home offers unbeatable convenience. This is a rare opportunity to own a move-in-ready, luxurious property in one of Oakvilles most coveted neighborhoods. Don't miss your chance to experience the best in modern living. (id:8999)
402 Progreston Road
Hamilton, Ontario
Welcome to your private country retreat on nearly 4 acres in the heart of Carlisle. From the moment you arrive, this property leaves a lasting impression with its winding driveway, lush natural surroundings, and timeless centre-hall design. Nestled on a quiet hill and surrounded by mature trees, this custom-built home offers an exceptional blend of craftsmanship, quality, and classic charm. The inviting front and covered side porches provide peaceful spaces to relax and take in the views. Inside, the home showcases maple hardwood flooring and a bright, open-concept layout designed for modern living. The kitchen is equipped with high-end stainless steel appliances, quartz countertops, and a large central island that flows seamlessly into the dining and living areas, perfect for both entertaining and everyday comfort. Just off the kitchen, a sunroom offers a serene spot to enjoy morning coffee while overlooking the greenery. The family room exudes warmth with its inviting fireplace and direct walkout to the backyard. Upstairs, the primary suite is a true retreat. Designed with spa-like comfort in mind, this space features a spacious layout, walk-in closets, and a luxurious en-suite bathroom complete with a glass shower, soaker tub, double vanity, and heated floors. The fully finished basement offers generous additional living space and ample storage, making it perfectly suited for a variety of needs. A standout feature of this property is the workshop, ideal for storage, projects, or equipment. Another highlight is the spacious, fully finished apartment above the double garage with a separate entrance, offering incredible potential for guests, in-laws, or rental income. This is a rare opportunity to own a truly versatile property in one of Carlisle’s most picturesque locations. With premium finishes, thoughtful design, and expansive indoor and outdoor living spaces, this home delivers a lifestyle that’s increasingly hard to come by. (id:8999)
21 Lambert Common
Oak Flats, Ontario
Elegant lakeside living in SW Oakville. Welcome to 21 Lambert Common! Tremendous opportunity to own a custom-built executive home by the water on a private road in the highly sought-after & exclusive community of Edgewater Estates. Just a stones throw away from the highly esteemed Appleby College. Enjoy the peace of mind that comes with an overnight neighbourhood security patrol. Discover over 6,700 sq.f t. of refined living space in this updated residence. Step into the grand foyer feat. 20' ceilings & heated porcelain floors that set the tone for this exceptional home. The formal LIV & DIN rooms showcase 10' tray ceilings, elegant wall paneling & moldings, while oversized windows bathe these spaces in natural light. The chef-inspired kitchen boasts premium Wolf B/I appliances & stovetop, complemented by a generous island and servery. Enjoy casual meals in the breakfast area w/ a W/O to a stone patio. The open, bright & spacious great room is surrounded by LRG windows, centers around a gas fireplace & flows seamlessly to an office w/ cathedral ceiling. Step down into the remarkable glassed-in sunroom - perfect for those special morning coffee moments w/ loved ones. Surround yourself in natures beauty & simply enjoy. A powder room, mudroom w/ separate entrance & laundry area (garage access) add convenience to the main floor plan. Upstairs, the primary impresses w/ 12 ceilings, a gas fireplace, LRG W/I closet & 5PC ensuite feat. a steam shower, soaker tub & heated floors. 3 additional bedrooms, each with W/I closets & private or shared ensuite privileges complete this floor. The lower level with W/O to rear yard offers a recreation area, fireplace feature wall, exercise room, games area w/wet bar, 2nd laundry, den, powder room, bathroom and 5th bedroom w/ ensuite.The backyard retreat includes an outdoor kitchenette, waterfall feature wall & decorative concrete fire bowl. Privacy, security, luxury, quality, beauty & comfort. This is 21 Lambert Common. Luxury Certified (id:8999)
40 Lyton Crescent
Stoney Creek, Ontario
LOCATION, LOCATION, LOCATION. Beautifully Updated, Spacious Multi or Single Family 4 Level Backsplit with 2 Convenient Side Entrances, nestled on Stoney Creek Mountain. Less than a 4min drive to the Central Paramount Hub of Restaurants, Cafes, Movie Theatre, Shopping, Lincoln Pkwy, Red Hill Exp. and Hwy access. Walkable to Schools, Parks and Valley Park Community Centre Pool and Rink. Approx 2400 SqFt of Meticulously Maintained Finished Space on all Levels. Designed for Comfort, Convenience and Modern Living. Functional Floorplan, Offers Perfect Balance of Open Concept and Space Separation. Contemporary Updates include Hardwood Flrs on Main and Upper Levels, Quartz Kitchen Counters and Island and Main Bath Double Vanity. The Lower with a Walk-up Side Entrance, is Potentially an Ideal In-Law or Guest Suite with Gym/Office currently used as a 4th Bedroom, Features a Sizeable Recreation Room with Updated Laminate Flooring, Ambient Gas Fireplace, 3pc Glass Shower Bath, Laundry, Cold Cellar and a Huge Storage Room with Floor to Ceiling Shelving. Step out the 175 ft. Deep and Ultra Private Backyard with No Rear Neighbours. Plenty of Space for the Whole Family to Play, Relax and Entertain. Bedroom Windows, Furnace and Water Heater (2018), Roof Shingles (2017). No Rentals and Move-In-Ready. Seize the Opportunity to Own this exceptional and Versatile Home in an Amazing Location. A Must See Today! (id:8999)
375 King Street N Unit# 903
Waterloo, Ontario
Discover stylish, turn-key condo living in the heart of Waterloo at 903–375 King Street North. This spacious 3-bedroom, 2-bathroom suite combines comfort, convenience, and breathtaking 9th-floor views — perfect for families, professionals, or those looking to right-size without compromise. Step inside to find a bright, open-concept living and dining area with floor-to-ceiling windows and direct access to a large private balcony, offering sweeping views of the city skyline. The updated kitchen is equipped with granite countertops, stainless steel appliances, and generous cabinetry – ideal for everyday cooking or entertaining. The primary suite features a full ensuite bathroom and a walk-in closet, providing privacy and practical storage. Two additional bedrooms offer flexibility for guests, remote work, or hobbies. A modern second bathroom and in-unit storage complete this functional floor plan. Enjoy premium building amenities including an indoor pool, fitness centre, party room, sauna, and covered parking. Additional storage space is also available. Located minutes from Conestoga Mall, Uptown Waterloo, universities, restaurants, and LRT access, this well-managed building offers the ideal blend of urban convenience and everyday comfort. Don't miss this rare 3-bedroom opportunity in a prime Waterloo location – book your private showing today! (id:8999)
15 Andres Street
Virgil, Ontario
Total of 1,841 sqft of newly renovated space! Discover modern luxury blended with functional elegance in this stunningly renovated family home with 2 separate living areas or perfect for an airbnb as well. Recently approved for a short-term rental license, earning potential can be - $80,000 per year (as per the Seller)., based on your desired activity level for Airbnb. As you drive up to the home you will notice the new deck, custom entryway, stamped concrete, elegant marble and granite walkways, complemented by a lush lawn and modern updates. Upon entering, take a moment to appreciate the designer touches throughout, such as engineered hardwood floors, custom feature walls, bespoke doors, pot lights, cove lighting, and so much more. The kitchen features Samsung S/S appliances and quartz countertops. 3 bedrooms, each with custom feature walls and built-in closets, and a modern 3-pc bath completes the main floor. As you enter through the separate entrance, the glass railed sensor-lit staircase descends to the modern finished lower level. The open concept living space includes a contemporary kitchen with waterfall island, S/S appliances and bright living room. The lower level is complete with 2 bedrooms, each with its own ensuites, along with a convenient laundry room. The backyard is huge, perfectly designed for relaxation and entertainment, featuring a pergola with swings, cozy firepit, and an outdoor kitchen. A short walk to Virgil town centre with shopping, coffee shops & restaurants. Only a 5 min drive to Old Town Niagara-on-the-Lake where you can experience world class theatre, restaurants, wineries & shopping. (id:8999)

