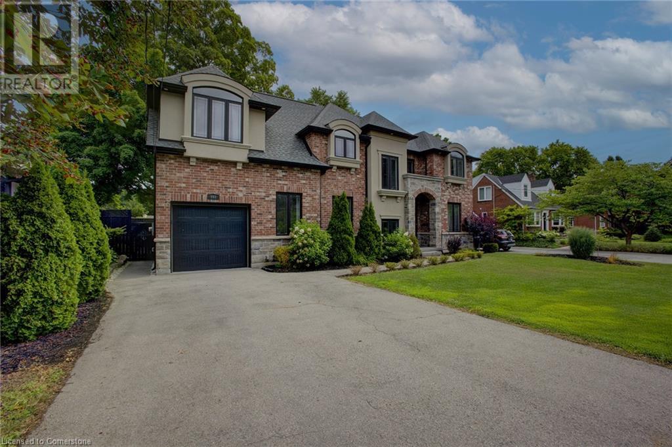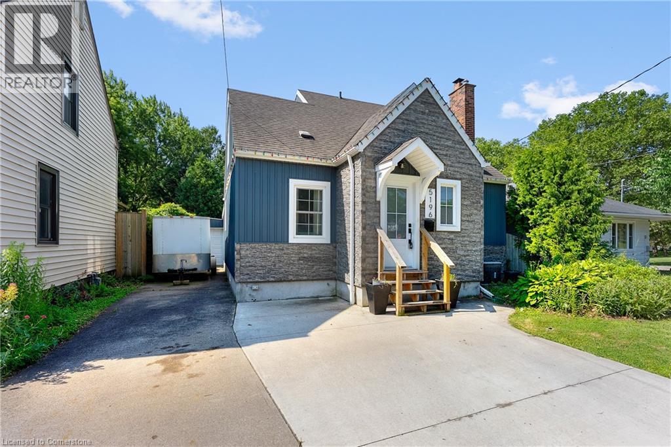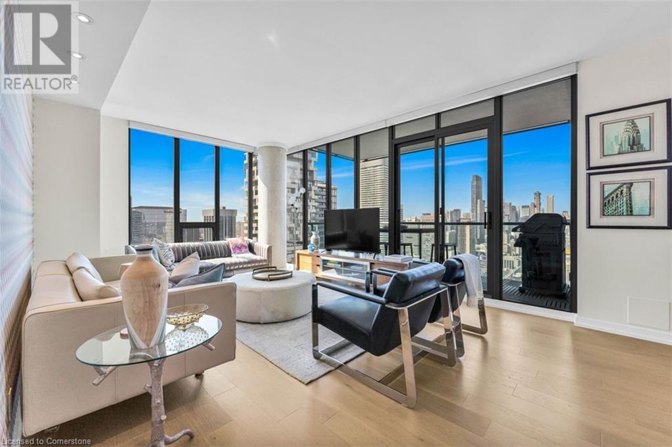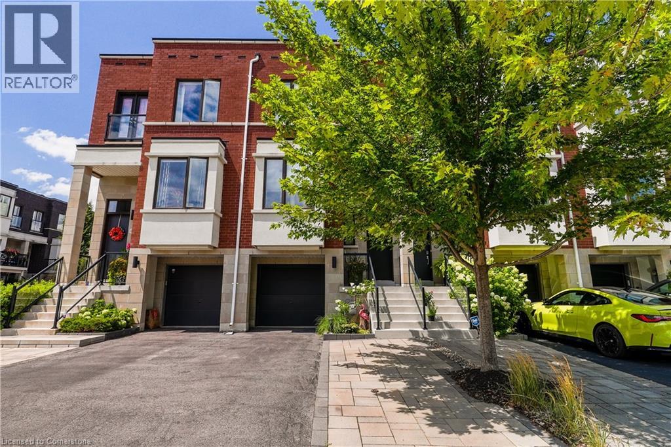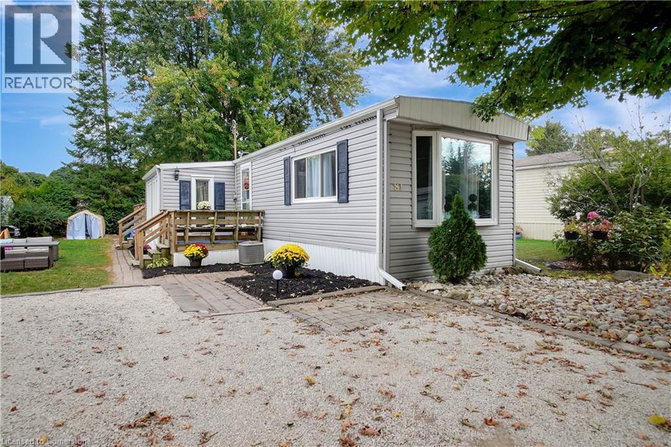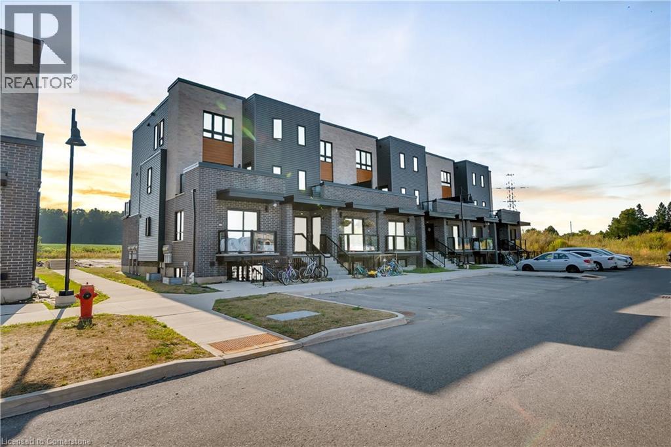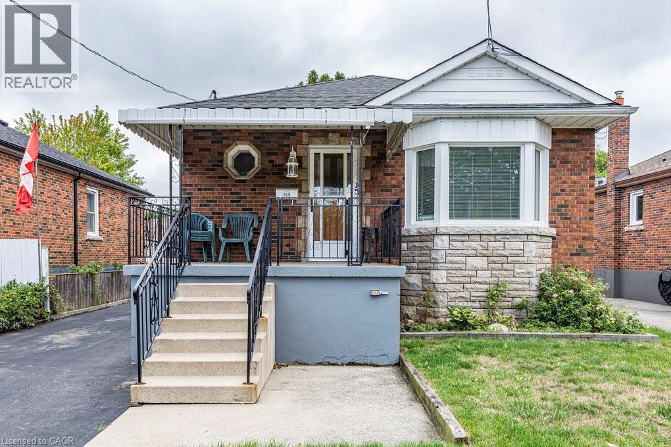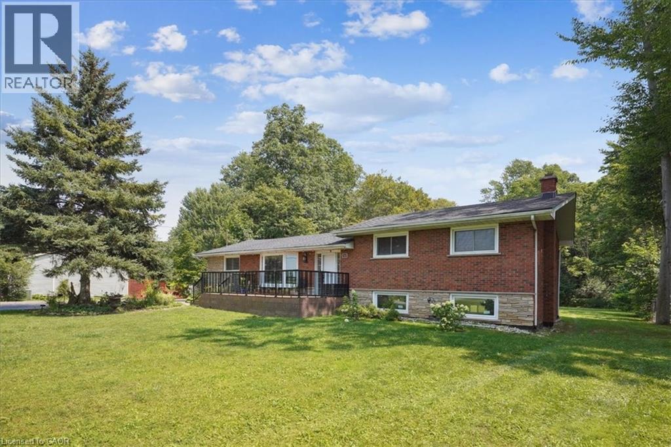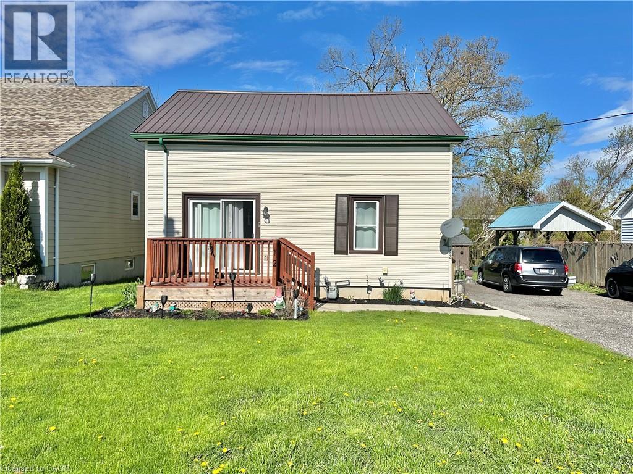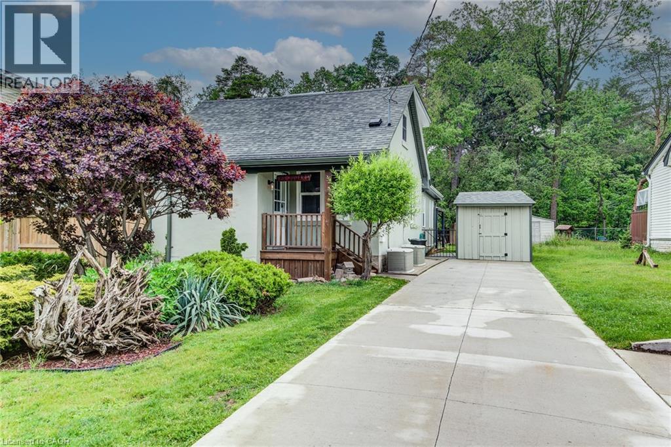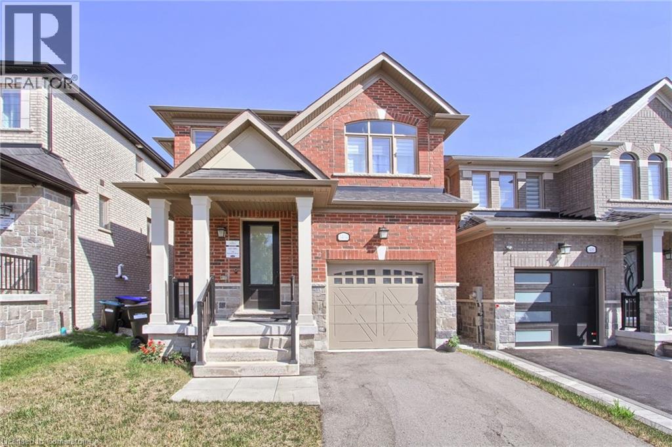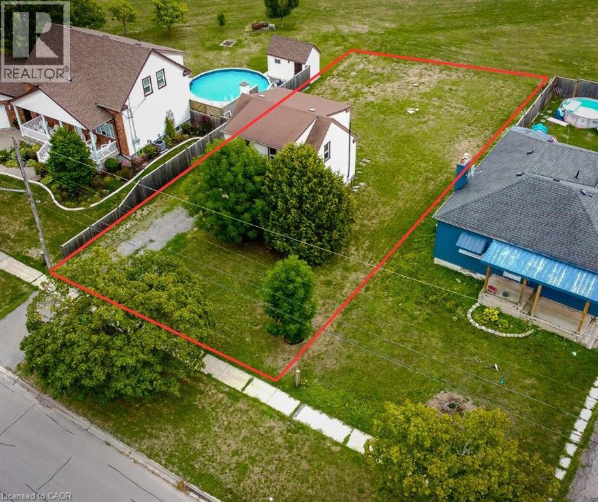991 Glenwood Avenue
Burlington, Ontario
Welcome to this beautifully crafted custom-built home, ideally situated in one of the area's most sought-after school districts. Offering a spacious and thoughtfully designed open-concept layout, this home is perfect for modern family living and entertaining. The main level features a bright and airy living space with seamless flow between the kitchen, dining, and great room areas. The upper floor with large primary and ensuite is the perfect place to relax. Two additional bedrooms, an office nook, and laundry complete the upper level. The fully finished basement adds incredible versatility with two additional bedrooms—ideal for guests, extended family, or a home office setup. Located just minutes from top-rated schools, scenic parks, a vibrant marina, and a variety of shops and restaurants, this home offers the perfect blend of lifestyle and location. Don’t miss this rare opportunity to own a custom residence in a truly exceptional neighbourhood! (id:8999)
5196 Valley Way
Niagara Falls, Ontario
Welcome to 5196 Valley Way a beautifully updated character home tucked away on one of Niagara Falls most sought-after streets, just a short walk to FH Leslie Park. Full of charm and thoughtfully modernized, this two-storey gem features original wood trim, solid doors, and hardwood flooring throughout. Inside, you'll find four bedrooms, including a spacious and private primary suite created through a smart addition complete with a walk-in closet plus a second built-in for extra storage. The main floor offers flexibility with a bright home office that could easily serve as a fourth bedroom, complete with an ensuite powder room ideal for guests or work-from-home needs. The living and dining spaces are open and inviting, while the updated kitchen offers great flow to the backyard, perfect for entertaining. Step outside to an oversized covered patio, a lush, private yard, and a rare concrete driveway that fits up to eight vehicles plus a detached garage. Recent updates include a new furnace (2023), A/C (2019), roof (2018), newer windows and doors, board and batten siding, and more. This is your chance to own a move-in ready home that balances character and comfort in one of the best pockets of Niagara Falls. (id:8999)
33 Lombard Street Unit# 4302
Toronto, Ontario
You're Almost Home... Welcome to 4302-33 Lombard St, in the spectacular and sought after Spire Building, in Old Town Toronto! From the Penthouse Collection, this 1397 S/F 3 bedroom condominium will be your peaceful sanctuary. With breathtaking north & west views, you will enjoy sunsets that will rival any, from your floor to celling windows, or one of two oversized terraces. Enjoy a BBQ (With a gas Line) while overlooking the spectacular Toronto Skyline. With custom built-in closets, you will find plenty of storage. The re-designed kitchen with an island, and custom cabinetry, is a perfect compliment to this open concept, sun drenched living area; perfect for your family and entertaining. The primary large bedroom is appointed with a custom W/I closet and a beautiful 5 PC bath ensuite. A walk to Hospital row, Bay St, The St. Lawrence market, parks, and public transportation. Parking and 2 owned lockers. INCUSIONS: Bosch fridge, Frigidaire gas cook top, Bosch dishwasher, Dacor B/I Oven, Panasonic microwave, Miele washer & dryer, Avantgarde wine fridge, window coverings, drinking water filtration system, decking, light fixtures, gas BBQ (id:8999)
467 Nautical Boulevard
Oakville, Ontario
Sophisticated, luxurious and modern FREEHOLD townhome in Oakville’s most desirable lakeside community of Lakeshore Woods. This upscale, urban townhome just exudes warmth and class. Fully loaded with upgrades, including an extended driveway for an added parking space, gourmet kitchen with quartz countertops and high-end appliances, custom stone accent wall, ungraded cabinets, dual gas/electric stove, upgraded tile wall in master bathroom, custom window coverings, just to name a few! This swanky, open-concept main floor layout is an entertainer’s dream. Truly the perfect home for entertaining, with soaring 10ft ceilings on the main floor and upgrades galore. Enjoy abundant natural light streaming into the home all day, and ambient lighting in the evenings that transport you to the atmosphere of a chic downtown cocktail bar. Retreat to the master suite to enjoy the calm and tranquility of the exquisite 5-piece ensuite with stand-alone soaker tub. Convenient laundry on bedroom level. The versatile, walk-out lower level can be used as an extra TV/Living Room, a fitness room, or a spacious home office. The back patio was recently completed with Teco Bloc patio stones for a lovely backyard retreat. Fantastic location, walking distance to the Lake, close to the shopping and trendy restaurants of Bronte Village and quick highway access. Not to mention the expansive acres of preserved greenspace and nature trails in Lakeshore Woods! (id:8999)
1294 8th Concession Road W Unit# 81
Flamborough, Ontario
Motivated Seller! Welcome to 81 Park Ln, Freelton—an inviting retreat nestled within the serene Beverly Hills Estate Year Round Park. This charming 3-bedroom, 1-bath mobile home offers a perfect blend of comfort and convenience, making it an ideal choice for those seeking a peaceful residential community. Step inside to discover a warm and welcoming living space, thoughtfully designed to maximize both functionality and style. The open-concept layout seamlessly connects the living room, dining area, and kitchen, creating a spacious environment perfect for entertaining or simply relaxing with family. Situated in the tranquil Beverly Hills Estate Year-Round Park, this property boasts a beautifully landscaped lot with mature trees and lush greenery, providing a picturesque backdrop for outdoor activities. Residents of the park enjoy access to a range of amenities, including walking trails, recreational facilities, and community events, fostering a friendly and vibrant neighborhood environment. 81 Park Ln is more than just a home; it's a lifestyle. Experience the tranquility and charm of park living while being conveniently located near local shops, dining, and major highways for easy commuting. Don't miss the opportunity to make this delightful mobile home your own. (id:8999)
235 Chapel Hill Drive Unit# 11
Kitchener, Ontario
Only 2 years old, 2 Bed & 1 Bath townhome with 1 parking available for sale in Doon Area of Kitchener. When you enter through the foyer, the main floor features a spacious living room with an open concept kitchen featuring stainless steel appliances, plenty of kitchen cabinets, tiled backsplash and a breakfast bar. Additionally it boasts a primary bedroom with huge closet bathroom, another spacious bedroom & a 4 piece bathroom. Located in a great part of Kitchener close to many amenities, parks, walking trails and a short drive to the Expressway, Conestoga College and the 401. (id:8999)
169 East 32nd Street
Hamilton, Ontario
** Open House Sunday August 24th 2 to 4 ** Welcome to 169 East 32nd Street, a beautifully updated home on Hamilton Mountain. This bright and inviting property features 2 bedrooms on the main floor, a fully renovated 4-piece bathroom, and a spacious open-concept kitchen with brand new quartz countertops. Freshly painted throughout, the home offers a modern and move-in ready feel. A three-season sunroom provides additional living space filled with natural light, while the detached garage is ideal for a workshop or extra storage. The fully finished basement includes a large bedroom, 3-piece bathroom, and a separate side entrance, making it a perfect in-law suite or opportunity for multi-generational living. Conveniently located close to Juravinski Hospital, great schools, parks, shopping, and transit, this home is an excellent option for families, downsizers, or first-time buyers. (id:8999)
677 Glancaster Road
Hamilton, Ontario
Beautiful all-brick family home on a serene 100x200 ft. treed lot with country views & modern upgrades. This warm 4 bedroom, 3 bathroom home features a bright open-concept living area with bay window, spacious upgraded kitchen with granite counters and backsplash, s/s appliances & large island breakfast bar. Main floor laundry, primary with ensuite, powder room & walk out access to 2 massive decks off the main floor. Bright finished rec room with separate entrance, perfect for investors and in-law suite/income potential. Heated double detached garage with hydro, shed, fire pit, covered deck and large, private backyard. Upgrades include: Roof 2024, A/C 2023, Windows & Waterproofing 2021, Electrical/Floors/Kitchen/Baths/Basement/Decks2020. Hot water tank owned. (id:8999)
12 Grave Street
Port Rowan, Ontario
Located in the picturesque lakeside town of Port Rowan, this charming 1.5 storey home offers 4-bedrooms, 1.5-bathroom and boasts numerous upgrades, including a metal roof and newer windows. The inside offers an inviting eat-in kitchen with a spacious island. The property features a large driveway, a shed, and a serene, private backyard that backs onto a tranquil ravine, all nestled in a peaceful and quiet area. Call today to book your private showing. (id:8999)
52 Barbara Crescent
Kitchener, Ontario
WELCOME TO 52 BARBARA CRESCENT This lovely and unique story and a half, 4 bedroom home backing onto parkland has a country feel conveniently located near all amenities. Located on a quite crescent, this home offers boasts feature like a all concrete driveway with parking for 6 vehicles. Family room has fireplace with large windows gazing out on to your deck and backyard that is entirely fence in. Backyard also offers workshop and ample storage, landscaped backyard c/w firepit is ideal for entertaining. This home is a must see with many features. Come view all this gem has to offer. (id:8999)
1404 Blackmore Street
Innisfil, Ontario
Welcome to this beautifully crafted all-brick home located in the heart of Alcona, Innisfil. Built in 2021, this 3-bedroom, 3-bathroom residence offers above ground 1,933 square feet of thoughtfully designed living space, featuring hardwood flooring on the main level. The open-concept main floor showcases a stunning chefs kitchen complete with quartz countertops, extended white cabinetry, stainless steel appliances, a breakfast bar, and a walkout to a private, fully fenced backyard with a deck ideal for outdoor entertaining. The spacious living room with a fireplace and a formal dining area provide the perfect setting for gatherings. Upstairs, the primary suite impresses with a walk-in closet and a luxurious 5-piece ensuite. Two additional bedrooms are served by a 4-piece bathroom, while the second-floor laundry room adds daily convenience. The unfinished basement offers future potential. Ideally located just minutes from schools, parks, shops, a public library, local restaurants, and Innisfil Beach, this home offers the perfect blend of comfort, style, and convenience. (id:8999)
107 Saint George Street
Welland, Ontario
Welcome to this charming 1.5-storey family home, perfectly located on a quiet street in a mature Welland neighbourhood. Offering 3 comfortable bedrooms, 1 full bathroom, and a large, private lot, this home is ideal for families, first-time buyers, or investors. This tidy property features RL2 Zoning, a functional layout, bright living spaces, and an unfinished basement offering great storage or future potential. Enjoy a generous backyard, perfect for outdoor activities, gardening, or entertaining. Located close to schools, parks, shopping, and public transit, this is a great opportunity to own in a convenient, family-friendly area. (id:8999)

