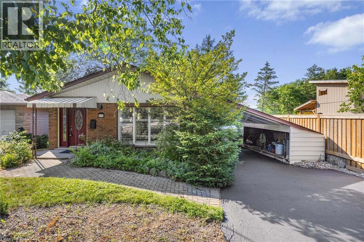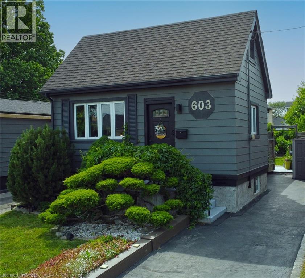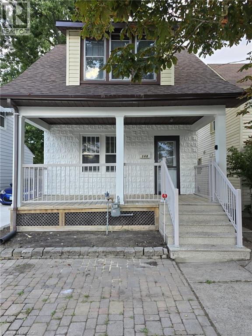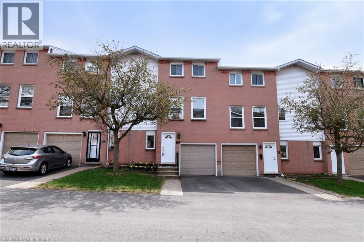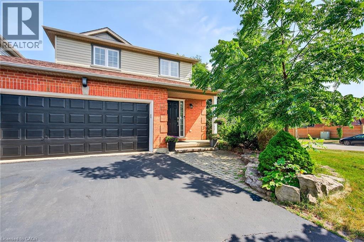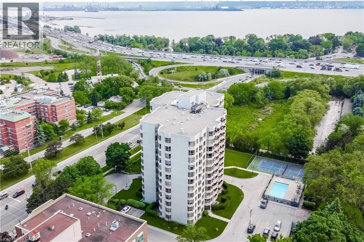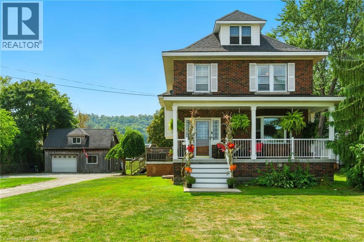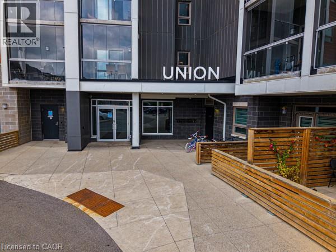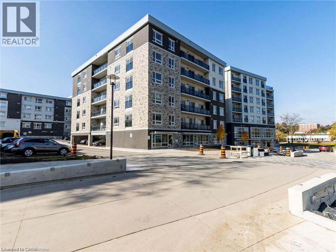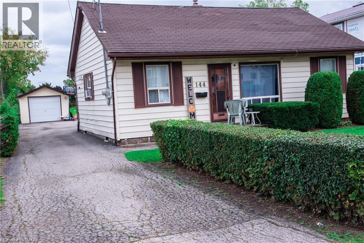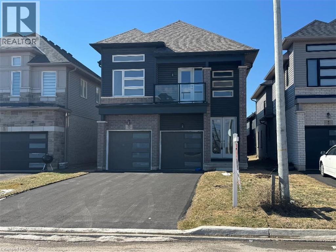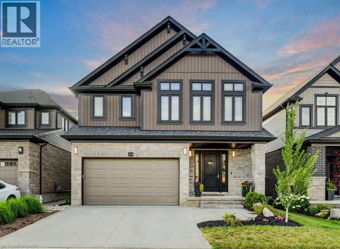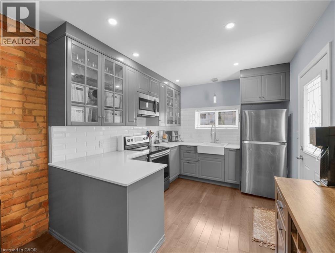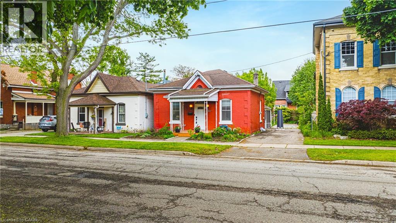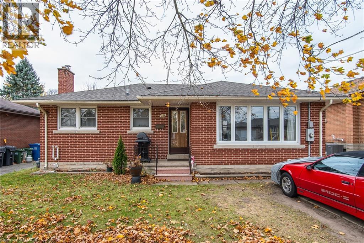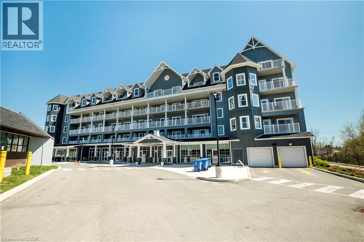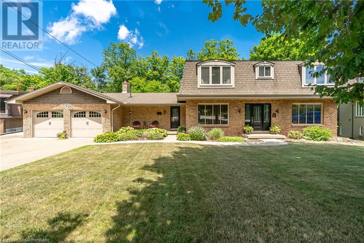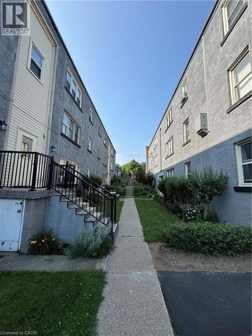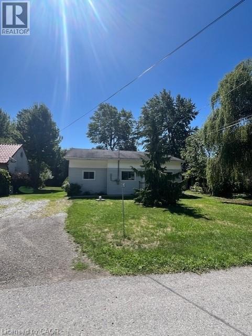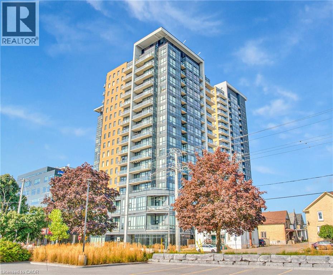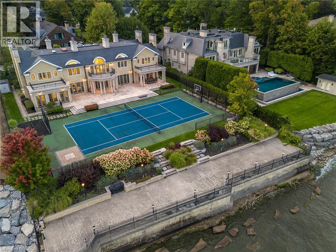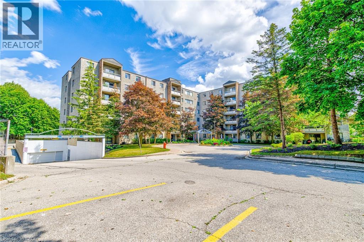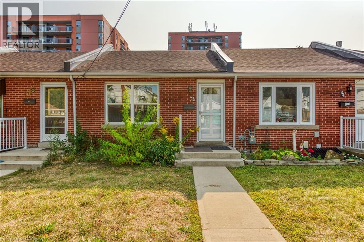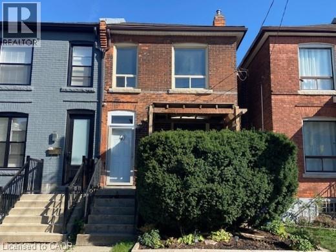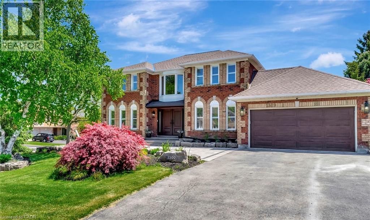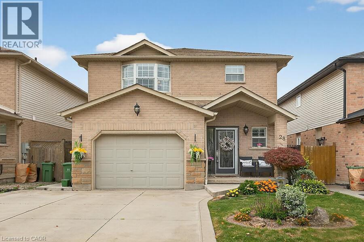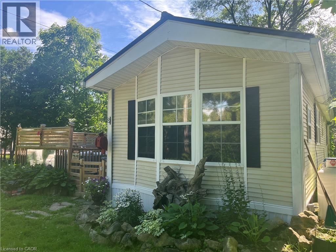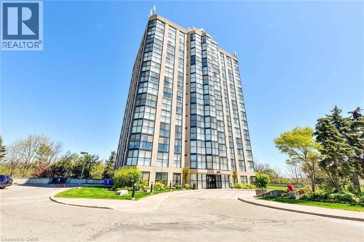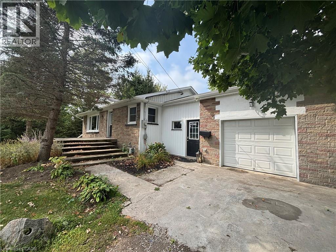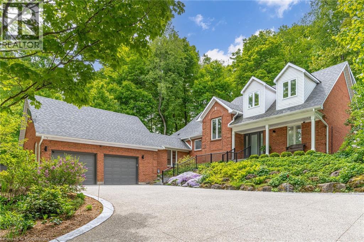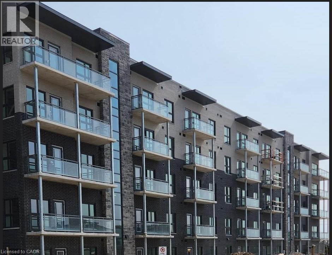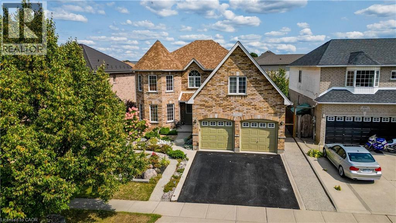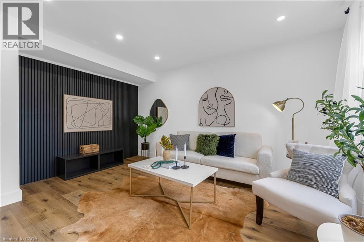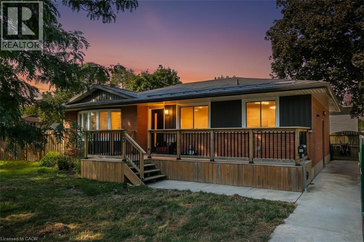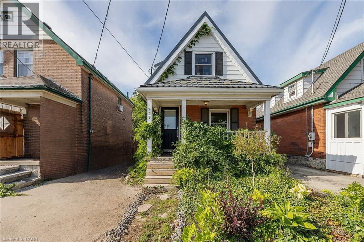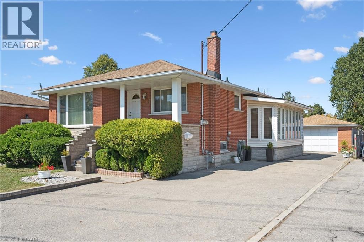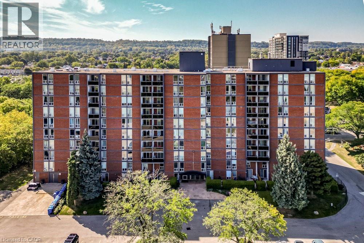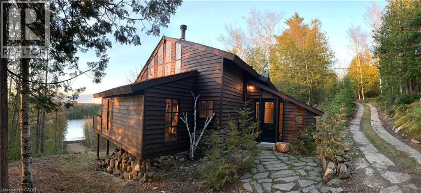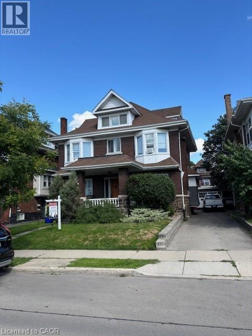172 Old Ancaster Road
Dundas, Ontario
This charming and immaculately maintained 4-level backsplit is located in the heart of Dundas' coveted Pleasant Valley neighbourhood, known for its scenic escarpment setting, mature tree canopy, and easy access to trails and conservation areas. Offering comfort, space, and serenity, the home features original hardwood flooring in the bright and airy living and dining rooms as well as all bedrooms, lending timeless character throughout. The expansive family room includes a cozy gas fireplace, a versatile office nook, and a walkout to a beautifully treed, landscaped backyard—an ideal space for relaxation or entertaining. Recent updates include a newer furnace, central air conditioner, and electrical panel (2020), along with a refreshed 3-piece bathroom (2025) and a brand new roof (2025) providing peace of mind! The lower level provides a laundry area, utilities, a dedicated workshop, and incredible storage adding both functionality and potential. Tucked away on a wonderful street, this family-friendly location is just steps from the Dundas Valley Rail Trail and minutes from the Dundas Conservation Area, downtown shops and cafés, and top-rated schools. With quick access to McMaster University, transit routes, and commuter highways, this move-in ready home offers the perfect blend of small-town charm and modern convenience—with room to customize to your taste. (id:8999)
603 Waterloo Street
Hamilton, Ontario
An incredible opportunity to own a fully renovated and FURNISHED detached 3 bedroom, 2 bathroom home with over 1300 sq ft of finished space. Great open feel layout and modern finishes that look even more impressive in person. An ultimate getaway in the city with a peaceful landscaped backyard featuring plenty of entertainment space, BBQ, fire pit and a chance to star gaze in your own private hot tub. Located in a tucked away serene part of Hamilton with superb proximity to the local dog park or adventure further down to the Redhill Hiking trail - one way stretching to Albion Falls while the other takes you through scenic Turtle Park views, past family friendly attractions at Adventure Village right to Confederation Park and the beach at Lake Ontario. Easy highway access to Toronto, Niagara or Hamilton Mountain. Don't miss this rare and exciting opportunity, a must see, book your showing today! Owner is a Realtor. RSA. (id:8999)
140 Napier Street
Sarnia, Ontario
Welcome to this fully renovated gem located in a central and walkable neighborhood of Sarnia.This charming home offers 3 spacious bedrooms, 1 modern bathroom, and a bright, open-concept kitchen and living area, all thoughtfully updated with stylish, contemporary finishes throughout.What truly sets this property apart is the fully finished basement apartment, featuring 1 large bedroom, 1 full bathroom, and a dedicated space roughed-in for a future kitchen ideal for a potential in-law suite or future rental income.Situated near parks, schools, Bluewater Health, Lambton College, shopping centers, and just minutes from Cantera Park and the waterfront, this home combines convenience, comfort, and flexibility for families, first-time buyers, or investors.Turnkey, move-in ready, and full of opportunity don't miss your chance to own this versatile home in one of Sarnia's most accessible locations. Electrical panel will be upgraded before closing. (id:8999)
1255 Upper Gage Avenue Unit# 15
Hamilton, Ontario
Welcome to this beautifully updated 3 storey townhome, nestled in the heart of the highly desirable Hamilton mountain area. Offering 1,250 sqft of stylish and functional living space, this home perfectly blends comfort, convenience, and contemporary charm. Step inside to discover a freshly painted interior accented with gleaming floors, new light fixtures (2025), pot lights, and elegant modern finishes throughout. The bright and inviting main level features a convenient powder room and a spacious living area ideal for entertaining with a walkout leading to a spacious fenced in yard, perfect for gardening or simply relaxing. The second floor offers an open concept living area, with an eat in kitchen... A chefs dream with sleek cabinetry, brand new quartz countertops (August 2025), modern appliances and ample counter space. Upstairs, you will find generously sized bedrooms filled with natural light, including a customized walk in closet in the master bedroom. This move in ready home truly has it all. Close to schools, parks and all essential amenities. Adjacent to the Lincoln Alexander Parkway for effortless commuting, and public transit. Don’t miss out on this gem! (id:8999)
2 Newell Court
Waterdown, Ontario
Bright, spacious and perfectly located! This beautiful home located in Waterdown sits on a large corner lot in a quiet neighbourhood, just 350m from access to the Bruce Trail and is close to all amenities with excellent highway access. Enjoy an updated eat-in kitchen with beautiful quartz counters, a large living/family room with hardwood floors, an updated powder room and rare inside access to a true 2-car garage. Another beautiful highlight of this level is the walkout to the backyard. Upstairs features two generous primary bedrooms, each with its own ensuite. The larger suite includes a laundry closet and a stunning ensuite with Carrara tile, a glass shower and luxurious tub. The finished lower level offers a large rec room, a bonus room (ideal as a third bedroom), second laundry room and ample storage space. With the roof, furnace, A/C and electrical panel all updated within the past 7 years, you should have nothing to worry about. Don’t be TOO LATE*! *REG TM. RSA. (id:8999)
1201 North Shore Boulevard E Unit# 809
Burlington, Ontario
Welcome to this bright and spacious 2-bedroom, 2-bath corner suite offering over 1,300 sq. ft. of comfortable living space, perfect for downsizing, with stunning south-facing views of Lake Ontario from every window. This beautifully updated condo features a split-bedroom layout for added privacy, engineered hardwood flooring throughout, and 2x2 porcelain tiles in the kitchen, bathroom, and laundry. Enjoy electronic blinds in the kitchen and second bedroom for added convenience. The spacious living room opens to a large south-facing balcony through four-panel sliding patio doors, seamlessly blending indoor and outdoor living and flooding the space with natural light. The modern eat-in kitchen is a chef’s dream, showcasing gleaming white push-touch cabinets, pot lights, under-mount cabinet lighting, and all stainless steel appliances, including an induction stove, fridge with ice maker and water dispenser, Miele dishwasher, and a reverse osmosis system. The primary suite offers a cozy sitting area, walk-in closet, and 4-piece ensuite. The second bedroom is also generously sized with a semi-ensuite 3-piece bath. A separate laundry room includes a Miele side-by-side washer and ventless dryer with plenty of storage space. Includes two parking spots and a locker, plus access to exceptional building amenities: a heated outdoor pool, tennis court, gym, library, social room, workshop, and an indoor car wash bay. Ideally located steps to downtown Burlington, waterfront trails, beaches, restaurants, shopping, and across from Joseph Brant Hospital. Convenient access to the QEW, 403, 407, and three GO Stations makes commuting a breeze. Make 809-1201 North Shore your Home!! (id:8999)
9800 Mclaughlin Road Unit# 132
Peel, Ontario
Beautifully maintained townhome featuring 3 bedrooms, 2.5 bathrooms, a finished basement, and a fully fenced backyard backing onto a ravine. The welcoming foyer offers a convenient closet and showcases a modern steel rod staircase. The spacious living room is complete with a cozy gas fireplace and overlooks the private backyard perfect for enjoying the fall season. The eat-in kitchen includes stainless steel appliances, a breakfast bar, and sliding doors from the dining area for seamless indoor/outdoor living. Upstairs, you'll find three generous bedrooms, including a primary suite with a walk-in closet and a well-appointed 4-piece bathroom. The finished basement provides flexible space, ideal as a rec room, home office, or additional bedroom. Located just off McLaughlin Valley, this home is close to schools, parks, restaurants, grocery stores, and all amenities. (id:8999)
908 Highway 8
Hamilton, Ontario
Welcome to this charming 2.5-storey brick home in the heart of Winona! Set on a beautifully landscaped 0.36-acre lot this property offers a peaceful country vibe with all the conveniences of being close to major amenities. Enjoy summers in your private backyard oasis complete with an above-ground pool, lounge area, and outdoor entertainment zone—perfect for watching the game or a movie under the stars. The detached double garage/workshop is ideal for hobbyists or extra storage, fully equipped with propane heat, hydro, and a loft. Inside, vintage character meets modern comfort with rich wood trim, stained glass accents, vintage doorknobs and a stately staircase. The cozy living room features an electric fireplace, and the recently finished lower level includes a stylish 3-piece bath—great for guests or extra living space. The partially finished attic offers endless possibilities as a bright home office or fun kids’ playroom. Steps to an elementary school and minutes to the highway, this location will make everyone's daily commute hassle free! Stroll next door for farm-fresh produce each day and soak in the relaxed charm of country living where a simpler way of life meets everyday comfort. (id:8999)
200 Lagerfeld Drive
Brampton, Ontario
Step into this contemporary 1-bedroom, 1-bath condo in a stylish mid-rise building, offering both comfort and convenience. Ideally located with Mount Pleasant GO Station and bus terminal right outside your door, making commuting is effortless! This carpet-free unit boasts 9 ft ceilings, a modern upgraded kitchen with stainless steel appliances, granite countertops, plus an inviting open-concept living and dining area. The spacious bedroom pairs perfectly with a beautifully finished 4-piece bathroom. Added features include in-suite laundry, private locker, surface parking and a smart thermostat. Enjoy your own private balcony, perfect for morning coffee or evening relaxation. Residents also have access to great building amenities, including a party room for hosting and entertaining and a children playground just outside the back door. Close to shopping, schools, groceries, and public transit, this condo is an excellent opportunity for first-time buyers, young couples, or investors. (id:8999)
275 Larch Street Unit# H108
Waterloo, Ontario
Welcome to The Block! In the heart of Waterloo – steps from two universities, shoping center etc. that makes this city great! Luxury Suite Features: Nearly 800 sq. ft. spacious layout Private patio (main floor unit) Granite countertops in kitchen & bath Laminate wood flooring & ceramic tile Whirlpool 5-piece appliance package In-suite laundry (stackable washer/dryer) Oversized Low-E Argon windows Individual heating & cooling controls Pre-wired for high-speed internet, phone & cable Exclusive Community Amenities Games room · Theatre room · Study lounge Business centre · Yoga studio · Fitness room Rooftop terrace with BBQ (All residents enjoy full access to community amenities) Building Features Water softener · Upgraded elevators Ceramic flooring · Energy-efficient lighting Secure intercom access & security cameras Perfect for: Tech & university professionals seeking a vibrant lifestyle Students who want luxury living in the heart of Waterloo Investors looking for a high-quality, turnkey opportunity (id:8999)
144 Green Road
Stoney Creek, Ontario
3 bedroom bungalow with detached garage on fabulous 50 ft. wide x 354 ft. deep lot nestled in desirable Stoney Creek area. Eat-in kitchen. Hardwood flooring in living room. Bathroom updated 2020. 200 amps. Updated panel box 2014. Newer garage door 2022. Long driveway with parking for 9 cars. Close to schools & all amenities. Lot size offers potential to add on or knock down & rebuild. (id:8999)
12 Hildred Street
Welland, Ontario
Welcome To 12 Hildred St, This Gorgeous 2.5 year Brand New 2359 SQ/FT Home as per Builder, Double Car Garage Detached House In Welland. Located Close To Rose City Plaza, Grocery Store, Shopper's Drug Mart and Welland Canal, 9Ft Ceiling On Main! Designer Flooring. Amazing Open Concept Layout. Floor Plans Is Attached In Documents. This Home Has An Amazing Layout Flooded With Natural Light. 4 Bedroom Plus 3.5 Baths, with an upper level living room. Home Checks Off All The Boxes, Perfect For Investment Or A Growing Family! Enjoy Open Concept with a separate side entrance from the Builder, large windows in the basement for natural light. On the main floor you will find a double door entrance that leads to an Airy welcoming foyer, 2 Pc Powder Room, Open Concept Living & Dining, Beautiful Kitchen with Island And Patio Door that Leads To Your Backyard. Up The Stairs Is the Master bedroom With a 5 pc Ensuite and a walk-in closet, 4 large Bedrooms with 3 full Bathrooms, all bedrooms have direct access to a washroom on the second floor including a 2nd floor sitting area that can be used as an office or tv lounge. Indoor Access To The Garage. Laundry Conveniently Located On Main Floor. Stainless steel appliances. This Beautiful Home Offers Lots Of Windows For Natural Sunlight, Oak Staircase W/ Iron Pickets. Close To Niagara College And Brook University, Schools, Shopping, Hospital, Restaurants, Hwy 406 Access & All Other Amenities Quick & Easy Access To Hwy, Public Schools, 5 Mins To Major Grocery Stores, 15 Min To Walmart Superstore, 2 Golf Courses, 30 minutes to Niagara Falls. All Information as per Seller, A Must See. (id:8999)
43 Greyhawk Street
Kitchener, Ontario
Welcome to Your Dream Home in Prestigious Kiwanis Park! Built in 2018 and located in one of Kitchener's most desirable neighbourhoods, this beautifully designed home offers an exceptional layout, premium finishes, and unbeatable access to both nature and city conveniences. A concrete driveway and striking curb appeal welcome you into a spacious front foyer, setting the tone for the impressive interior. The main floor features a sun-filled open-concept living space with a custom media wall and sleek gas fireplace—perfect for relaxing or entertaining. The modern kitchen is loaded with quartz countertops, stainless steel appliances, a pantry, and an oversized island with seating. A convenient 2-piece bath and main-floor laundry add ease to everyday living. Upstairs, enjoy a large family room—ideal for a playroom, media lounge, or home office. The primary suite is a true retreat, featuring a spacious walk-in closet and a luxurious 5-piece ensuite complete with a separate tiled shower with glass doors, a soaker tub, and a double vanity. Two additional bedrooms share their own spacious 5-piece bathroom, thoughtfully designed with a vanity and sink on each side, and a separate door leading to the toilet and shower area—ideal for shared use and added privacy. Step outside to a covered deck that extends your living space into the backyard—perfect for outdoor dining and lounging. The large unfinished basement offers endless potential for future development. All of this within walking distance to Kiwanis Park, scenic trails, expansive green spaces, and the Grand River. You're just minutes from both universities, Conestoga Mall, Highway 85, and with quick access to the 401. This is your chance to own a modern, move-in-ready home in one of Waterloo’s most family-friendly and nature-rich communities—don’t miss it! (id:8999)
721 Willow Avenue
Milton, Ontario
Great Home In A Great Area With A Large Lot. 4 Bedroom Home. Finished Basement With A Huge Rec Room And A Bar Area. Updated Windows. New Shingles In 2021. Water Softener, Water Purification System. With A Little Updating This Home Will Be A Stunner. (id:8999)
7 Village Drive
Smithville, Ontario
Fantastic end-unit in the sought-after adult community of West-Li Gardens! This beautifully maintained end-unit bungalow offers exceptional value in a prime location, just a short stroll from town amenities. Enjoy the convenience of visitor parking right next door and a spacious side yard exclusive to end units. Featuring easy-care laminate fooring throughout and refnished kitchen cabinets, this home is move-in ready. The bright and welcoming living room includes a cozy freplace and garden doors that open to a peaceful deck are perfect for relaxing or entertaining. The main foor layout offers everything on one level, including 1.5 baths and two bedrooms, with the second bedroom easily adaptable as a home ofce or den. A built-in oven (installed April 2015) adds modern functionality to the kitchen. Convenient main foor laundry and inside access to the single car garage. Downstairs, the fnished lower level boasts a massive recreation room and a versatile workshop area complete with counters and storage cabinets ideal for hobbies or projects. Dont miss this opportunity to own in a friendly, well-maintained community! (id:8999)
114 Burton Street
Hamilton, Ontario
Welcome to 114 Burton Street, a charming and character-filled semi-detached home nestled in Hamilton's vibrant Landsdale neighbourhood. Offering over 1,500 sq. ft. of well-designed living space, this 3-bedroom, 2-bath residence features a bright main floor with a spacious living area, formal dining room, and a stylish kitchen enhanced by exposed brick. A separate side entrance leads to a lower level complete with a full bathroom, providing excellent potential for an in-law suite, studio, or future income opportunity. The fully fenced backyard offers a private outdoor retreat, perfect for entertaining or relaxing. Ideally located just an 11-minute walk to Hamilton General Hospital and within close proximity to schools, parks, transit, and the city's growing culinary and arts scene. A perfect fit for first-time buyers, young professionals, or investors seeking to join a dynamic and evolving community. (id:8999)
18 Duke Street
Brantford, Ontario
Calling All First-Time Homeowners and Investors! Welcome to this enchanting century home, offering 3 spacious bedrooms with the potential for a 4th. Step inside and admire the beautifully restored hardwood floors and stunning original wood details. The trim, baseboards, doors, and window frames have all been professionally stripped to their natural finish and stained to preserve the timeless character of the home. Even the door hinges and knobs are true to the period, adding to the authentic charm. Thoughtful renovations have seamlessly blended old-world elegance with modern convenience. A Google Nest Thermostat allows you to adjust your HVAC system remotely, ensuring your home is perfectly comfortable when you arrive. The upgraded electrical panel and wiring, along with additional outlets, are ready to support all your modern devices. Enjoy pure, clean water thanks to the reverse osmosis filtration system—just one of the many thoughtful updates throughout. Outside, the charm continues. Relax on the updated front porch or entertain in the expansive, partially fenced backyard—ideal for gatherings with friends and family of all ages, or simply for soaking in the peace of nature. The yard features a fire pit and a screened-in veranda for those cozy evenings outdoors. Ideally located just minutes from downtown, this home is only a 3-minute walk to public transit and 1km to rail transit. You're also conveniently close to Wilfrid Laurier University and other local amenities (id:8999)
20 Delmar Boulevard
Guelph, Ontario
Welcome to 20 Delmar Road, in Guelph. This beautiful bungalow is located in the fantastic St. George's Park neighbourhood. Built in 1959, this home is nestled on a spacious 50 x 100 ft lot. The detached garage provides ample storage. The property also offers exciting duplex potential, with separate laundry on each level and a private side entrance to the basement. The main floor is currently rented, adding investment appeal. Recent upgrades include a new roof (2019), updated kitchen appliances—refrigerator, stove, and microwave (2021), a new 2-ton A/C and heating unit upstairs (2024). and a ductless heating/cooling system downstairs (2023). Don't miss this rare opportunity in one of Guelph’s most desirable neighbourhoods! (id:8999)
39 Sister Varga Terrace Unit# 006
Hamilton, Ontario
Welcome to the Upper Mill Pond apartments at St. Elizabeth Village, a gated 55+ community offering a vibrant lifestyle with modern conveniences. This home is one of the larger one bedroom layouts at 890 square feet and features open concept living with soaring 10 foot ceilings and luxury vinyl flooring throughout. The kitchen flows seamlessly into the spacious living and dining area and includes a peninsula with seating for casual meals or entertaining. The living space is bright and welcoming, with south-facing windows that fill the home with natural light all day. Step outside to the large private outdoor terrace, available exclusively to this unit, providing a rare opportunity for outdoor living and entertaining. The home has been tastefully updated with wainscoting throughout, a custom stone fireplace in the living room, and built-in cabinets in the bedroom for added storage. Additional conveniences include underground parking and a private storage locker. Residents of this building enjoy access to outstanding amenities including a heated indoor pool, gym, saunas, hot tub, and golf simulator. The Village also offers a wide range of services just steps away such as a doctors office, pharmacy, massage clinic, and public transportation. Within a five minute drive you will also find grocery stores, shopping, and restaurants. This home combines thoughtful updates, a unique outdoor terrace, and a welcoming community atmosphere, creating an exceptional opportunity to enjoy all that St. Elizabeth Village has to offer. (id:8999)
3 Maple Drive
Stoney Creek, Ontario
Welcome to your dream retreat nestled on over one acre on the prestigeous plateau of Stoney Creek. Perfectly positioned on a quiet court, this beautifully updated home offers panoramic views of Lake Ontario and the Toronto Skyline in winter with summer foliage providing privacy all summer. Breathtaking by day, magical by night! Extensively renovated in 2018, this residence combines timeless elegance with modern luxury. Every room is designed to capture the natural beauty of the setting, offering stunning views from every window. The spacious, light filled interior features high end finishes, custom millwork and thoughtful details throughout. Enjoy luxurious convenience with a gourmet kitchen, spa-inspired bathrooms and open concept living areas that flow effortlessly for entertaining or quiet family living. Step outside to expansive grounds surrounded by nature, the perfect setting for outdoor gatherings. This rare opprtunity blends natural beauty, luxury and location. Just minutes from all amenities, top-rated schools and easy highway access. Come experience the lifestyle you've been dreaming of! Survey and Floor Plans in supplements. (id:8999)
1755 King Street Unit# 11
Hamilton, Ontario
This well-maintained 1 Bdrm unit offers comfortable living in a quiet building located in the desirable Rosedale neighbourhood. Enjoy convenient access to nearby amenities such as shops, grocery stores, public transit, schools, parks, and walking trails. The building is pet-friendly and features a shared laundry room in the basement. Parking is available for rent at just $15 per month. This is an owner-occupied co-op — units cannot be rented. Buyers must be approved by the Board of Directors. Monthly co-op fees ($375.00) include heat, water, property taxes, building insurance, and exterior maintenance. (Kitchen is getting painted, pictures will be ready next week) (id:8999)
10567 Maplewood Drive
Port Colborne, Ontario
Welcome to this delightful 2-bedroom, 1-bath bungalow nestled on a peaceful street, just steps from the lake. Surrounded by nature, you can enjoy the serenity outdoors or stay cozy indoors by the fireplace. Spend your days at the beach, host gatherings, explore scenic trails, or unwind in the expansive backyard shaded by mature trees. Whether you're looking for a weekend retreat or a place to call home, this charming property offers the perfect escape. (id:8999)
100 Garment Street Unit# 1406
Kitchener, Ontario
Welcome to Unit 1406 at 100 Garment Street! A stylish 1-bedroom plus den condo in Garment Street Lofts, one of Downtown Kitchener’s most recognizable locations. Nestled in the heart of the Innovation District, this high-rise puts you steps from Google, the LRT, Victoria Park, The Tannery, restaurants, cafés, and the best of city life. Set on the 14th floor, this suite offers access to next-level amenities like a theatre room, rooftop terrace, fitness centre, and co-working lounge. Check out our TOP 5 reasons why this unit could be the one for you: #5: LOCATION, LOCATION, LOCATION: Garment Street Lofts is one of the most sought-after addresses in Kitchener’s Innovation District. Built in 2020, the building rises 19 storeys and is known for its clean lines and modern architecture. You’re steps from Google HQ, Communitech, Victoria Park, the LRT, cafés, dining, shops, and more. Whether you're biking the Iron Horse Trail or walking to happy hour, everything you need is at your doorstep.#4: BRIGHT, MODERN INTERIOR: Unit 1406 offers carpet-free flooring, quartz countertops, and stainless steel appliances. Oversized windows let in tons of natural light, giving the space an airy, upscale feel. Soak in the breathtaking views from your balcony and enjoy the good life. #3: THE KITCHEN: The kitchen features sleek cabinetry, quartz counters, stainless steel appliances & a breakfast bar. #2: BEDROOM & BONUS DEN: Whether you’re working from home, building your side hustle, or need a flexible space for guests, the den adds valuable bonus square footage to fit your lifestyle. You’ll also enjoy a bright and spacious bedroom with a large walk-in closet, a 4-pc bath, and the convenience of in-suite laundry. #1: AMENITIES THAT DELIVER: Life at Garment Street includes full access to a full fitness facility, rooftop terrace with BBQs, theatre room, co-working lounge, bike storage, covered parking, and car share options — all designed for maximum lifestyle and convenience. (id:8999)
1092 Argyle Drive
Oakville, Ontario
Commanding a prized stretch of Lake Ontario shoreline in prestigious South East Oakville, this Hicks-Pettes–designed estate defines European elegance and modern grandeur. A limestone façade with stone pillars, slate roof and copper detailing signal architectural pedigree of the highest order. Behind the gated, heated circular drive and stately covered porch, more than 14,000 sq. ft. of elevator-served luxury unfolds. From the moment you enter, panoramic lake vistas sweep across every principal room, creating an unforgettable backdrop for both intimate family life and grand entertaining. Radiant-heated marble floors and a soaring 22-foot illuminated barrel ceiling set a tone of sophisticated drama. Formal living and entertaining salons, each with hand-carved stone fireplaces, open to expansive lake-view terraces, while the sun-filled solarium captures year-round vistas of the tennis court and shimmering water beyond. A chef’s kitchen with separate caterer’s prep area balances everyday ease with gala-scale hosting. Completing the main level, a richly paneled library provides a quiet, distinguished retreat for work or reflection. Five lavish bedroom suites—each with private ensuite—include a primary sanctuary with spa-inspired bath and private lake-view balcony. The lower level becomes a private club: temperature-controlled wine cellar and bar, theatre, banquet hall, gym, nanny suite and second laundry. Outdoors, French-inspired gardens, sound-equipped terraces and a full tennis court embrace the lake’s breezes and golden sunsets. This is Oakville’s ultimate lakefront legacy residence—where unrivalled, world-class vistas from every principal room meet architectural mastery and resort-style amenities to create a property of true international calibre. Luxury Certified. (id:8999)
93 Westwood Road Unit# 206
Guelph, Ontario
93 Westwood is a beautifully renovated condo with a maintenance fee that covers all utilities. The bright and spacious living room overlooks the garden, while the separate dining room is perfect for entertaining. There are three generous bedrooms, including a primary with an ensuite and walk-in closet. Recent updates include new flooring and baseboards, quartz counters in the bathrooms, updated taps, lighting, tub and shower, fresh paint in modern colors, and an updated washer and dryer. This quiet, secure building is set across from a park with a baseball diamond, tennis courts, wooded walking and biking trails, and a brand-new splash pad. On-site, residents enjoy resort-style amenities with an outdoor pool, covered patio tables, and lounge chairs. The location is close to shopping plazas, recreation center, library, Costco, schools, and public transit. Building improvements include new flooring throughout and a stylish foyer with a fireplace. Extras feature a water softener, gym, party room, games room, hot tub, sauna, library, and outdoor BBQ area with picnic tables. Underground parking with car wash is included, plus an additional outdoor parking spot is available. (id:8999)
36 Macklin Street N
Hamilton, Ontario
Rare find! Co-op Townhouse in Desirable Westdale. Bright unit, recent bathroom reno with oversize shower and temperature controlled heated floor, updated vinyl windows, updated engineered hardwood flooring on main level, renovated living room and bedrooms, parking along the fence behind the unit. Co-op Fee $600.00 and includes property tax, water, building insurance, snow clearing, lawn maintenance & gutter cleaning. Buyer must be approved by Board & must provide police check, credit check, 2 references (not family), at Buyer's expense. Co-op makes no warranties or representations & unit is purchased as is. Walking distance to shopping, all amenities and McMaster University. Close to public transit. Don't let this one slip by. (id:8999)
40 Madison Avenue
Hamilton, Ontario
Spacious 2 stry semi-detached Home in convenient central location. Private dead end street. Close to schools, and transit. Bright main floor with generous room sizes. Access from kitchen to rear yard/deck. Updated furnace and central air. Needs a little TLC but can be a gem. (id:8999)
38 Kingsway Crescent
Brantford, Ontario
Location! Location! Location! Welcome to this Prime Location charming all Brick Detached Bungalow beautifully maintained in a sought-after Brantford neighbourhood, close to School, parks, amenities and highway access, this home offers the perfect blend of convenience and charm. Featuring a large lot, 3 Bedrooms, 1 Bathroom, a large living room, a fire place, dinning room and more space in the basement to hang out! Basement has a spacious layout provides room for family living with a cozy 2nd fireplace for those cooler evenings and a lot of storage space. Outside the large fenced backyard is ideal for kids, pets and entertaining, while the extra wide driveway and single-car garage provide ample parking. This home is located in a quite neighbourhood, you are just minutes away from highway 403 access and close to all amenities, schools and parks. Make this move in ready bungalow your sanctuary today! Book a private viewing today! (id:8999)
1399 Winterberry Drive
Burlington, Ontario
Where timeless elegance meets modern luxury in the heart of Burlingtons prestigious Tyandaga neighbourhood. This fully renovated, four-bed home offers an exceptional blend of sophistication, comfort, and style making it the perfect place to call home. From the moment you arrive, the professionally landscaped front yard sets the tone with its lush perennial gardens, stately armour stones, and inviting stone patioan ideal spot to enjoy your morning coffee under the shade of mature trees. Step inside to a grand foyer highlighted by a sweeping Scarlett OHara staircase. The open-concept kitchen/dining area is the heart of this home, designed for both everyday living and elegant entertaining. Featuring a nine-foot island, cocktail bar with beverage fridge. The main floor also offers a cozy family room with custom built-ins and a sleek, stone-surround fireplace, a spacious formal living room perfect for quiet gatherings, and a large office ideal for working from home. A stylish two-piece bathroom and laundry room complete the main level. Upstairs, the luxurious primary suite features a spa-inspired 5-piece ensuite with a large walk-in shower, a cozy reading nook, and two walk-in closets. Three additional generously sized bedrooms and a beautifully renovated 5-piece bathroom complete the upper level. Step out from the kitchen into your private backyard oasis. Relax beneath the modern pergola with retractable roof perfect for enjoying sunshine or shade all season. The showstopper of the yard is the custom saltwater pool, complete with built-in stairs, a sleek stone water feature, and dual waterfalls your very own resort-style escape. Additional highlights include a double car garage with inside entry and backyard access, double driveway with ample parking, irrigation system, soffit lighting, hardwood flooring, Lutron SMART lighting system, California shutters, central vacuum, pot lights, new carpet (2025), and fresh paint throughout. Experience luxury living in Tyandaga (id:8999)
2210 Lakeshore Road Unit# 203
Burlington, Ontario
Enjoy a Lakefront Lifestyle at the prestigious Lakeforest! Rarely available and one of the largest suites with 2 bedrooms and 2 full bathrooms. True tranquility is yours, with unobstructed, panoramic waterfront views of Lake Ontario through expansive floor-to-ceiling windows and from a fabulous, full-span covered balcony. Just a short stroll to Burlington’s vibrant downtown core with shops, cafes, restaurants and festivals. The Lakeforest combines comfort, convenience and luxury with beautifully landscaped grounds, lakeside pool, gazebo + BBQ area, fitness rooms, sauna, library, party room, along with recently updated and tastefully appointed common spaces. Walk to the Brant Street Pier, waterfront trails, Spencer Smith Park and even Joe brant hospital. This spacious design features a sunny eat-in kitchen, open-concept living/dining area, in-suite laundry, and primary retreat with walk-in closets and a lg 4-piece ensuite. Added conveniences include 2 side-by-side, underground parking spaces and an ample storage locker. Experience the very best of easy lakeside living with every amenity just steps from your doorstep. Easy highway access. A truly exceptional place to make your own. (id:8999)
28 Woodbank Street
Hamilton, Ontario
Gorgeous two story home in coveted Stoney Creek mountain location. Nestled in a family friendly neighborhood, this amazing home is waiting to welcome its new owners. Attractive landscaping; front and back, oversized garage with door into foyer and door to yard. Bright gorgeous home. Ceramic and hardwood on the main floor, option for main floor laundry, Open concept contemporary kitchen with stainless steel back-splash and cabinet handles, gas fireplace in the living room, Upgraded light fixtures, Hardwood floors in family room with corner gas fire- place with custom stainless steel surround. Display niche between family room and dining room, gleaming hardwood floors in dining room, three good sized bedrooms, large master with bay window, his & her closets, ensuite w/molded shower. Finished basement with bar area and a lower level bath, fenced rear yard. Furnace was replaced in 2025, roof shingles approx 8 years ago, natural gas hookup for the barbeque. A Must See!!! (id:8999)
9 Pepper Road
Freelton, Ontario
Welcome to the Ponderosa Nature Resort, a tranquil and inclusive environment for naturist enthusiasts looking to relax, connect with nature, and enjoy recreational activities in a clothing-optional setting. This community has strict policies regarding guest conduct to ensure a comfortable and respectful environment for all. Lots of amenities including resort style pool and clubhouse, guest suites, events, volleyball and tennis courts, and surrounded by conservation areas with trails. This year round, one floor home is approx 850 sq ft featuring an open concept floor plan with laminate flooring throughout, living room with propane gas fireplace which leads outside,neutral decor incl kitchen cabinets and counters, 3 pce bath, primary bed with ensuite privilege, den for guests w/ extra 2 pce bath. Family room with second propane gas freestanding fireplace opens to the deck area with lounge and guest seating overlooking pie shaped lot with parking for 4+ vehicles. Bonus: barn doors, metal roof, forced air heating/cooling, outdoor shower, and most contents included in the sale (incl kayak) (id:8999)
382185 17 Concession
Georgian Bluffs, Ontario
Escape to your own private waterfront on Mountain Lake, where 1,340 feet of shoreline meets 16 acres of natural beauty. This charming 2-bedroom, 2-bathroom home offers 1,489 square feet of comfortable living space, perfectly positioned to embrace the tranquil lakeside lifestyle. The property features a unique bonus room cleverly tucked inside the wall by the side entrance foyer, for extra storage or a fun place for the kids to play! The basement provides flexibility for those needing additional space, with the potential to accommodate a third bedroom when life calls for it. Two outbuildings enhance the property's versatility, ideal for storage, workshops, or hobby spaces. The generous acreage offers lots of possibilities, presenting intriguing investment possibilities for the forward-thinking buyer. This serene setting becomes your gateway to year-round outdoor adventures. Cast a line for some fishing, explore with your all-terrain vehicle, or glide through winter wonderlands on snowmobile expeditions. The quiet, peaceful environment provides the perfect backdrop for both active pursuits and relaxing moments. Located a short distance to Wiarton's amenities, you'll enjoy rural tranquility without sacrificing accessibility. This remarkable property combines waterfront luxury with practical amenities, creating an exceptional opportunity for those seeking their own slice of lakeside paradise where memories are made ! (id:8999)
600 Rexdale Boulevard Unit# Lph2 #1302
Toronto, Ontario
Spacious Penthouse Living in Prime Rexdale Location Nearly 1,000 Sq Ft! Discover elevated urban living in this beautifully maintained penthouse suite, ideally situated in the heart of Rexdale. Boasting nearly 1,000 square feet of thoughtfully designed space, this 1-bedroom + den unit offers a flexible layout. The generous den can easily serve as a second bedroom or a dedicated home office. Enjoy unmatched convenience with Woodbine Racetrack and Woodbine Mall just a short walk away and quick access to Highways 427, 27, 407, 409 and Pearson International Airport. Perfect for commuters and frequent flyers alike. Located in a quiet, secure, and impeccably managed building, this suite includes two parking spaces a rare and highly sought-after feature. An excellent opportunity for professionals, first-time buyers, or anyone seeking a stylish, functional home in a well-connected, desirable neighbourhood. (id:8999)
104 Diltz Road
Dunnville, Ontario
Country living close to town and all amenities! This 3+1, 2.5 bath bungalow on sought after 173 x 300 private mature treed lot. Great curb appeal with brick & vinyl sided exterior with attached garage, ample parking, deck, large patio and private mature treed backyard. Breezeway foyer to open interior layout: kitchen with breakfast bar, stainless steel appliances, spacious living/dining room with electric fireplace, 3 beds, 4 pc main bath & 2 pc guest, basement with family room, bedroom, 3 pc bath, laundry & storage. Enjoy the private yard, deck, new patio (2025), hot tub (as-is) and large lawn area, edged with mature trees. Shed with power. Updates include Septic 2022, windows, weeping tile and waterproofing, large patio, some siding, main bathroom, interior painting throughout, interior doors & trim, laminate flooring & carpeting in bedrooms (original hardwood underneath). Some minor finishes will make it your own! RSA (id:8999)
158 Sulphur Springs Road
Ancaster, Ontario
Luxury bungaloft surrounded by nature on Sulphur Springs. Welcome to one of Ancaster’s most prestigious and picturesque streets—a tranquil, tree-lined stretch of Sulphur Springs Road just steps to Ancaster Village, the Ancaster Memorial Arts Centre, the Hamilton Golf & Country Club, and the scenic trails of Dundas Valley Conservation. It’s a rare opportunity to live in a location that offers both natural beauty and walkable convenience to some of Ancaster’s most desirable amenities. Tucked away on a professionally landscaped, nearly half-acre lot, this custom-built 3-bedroom bungaloft is surrounded by nature and offers a lifestyle defined by elegance and comfort. Extensively renovated between 2017 to 2025 by top-tier trades, this home showcases quality craftsmanship and refined finishes throughout, all in a private, wooded setting. From the exposed aggregate driveway to the oversized double garage, every approach reflects pride of ownership. Inside, engineered hardwood and Italian porcelain tile flooring set a sophisticated tone. At the heart of the home is a fully redesigned chef’s kitchen with quartz countertops, premium Miele and KitchenAid appliances, in-floor radiant heating, and expansive windows that frame stunning views of the forest beyond. The great room features a cathedral ceiling and gas fireplace, creating a warm and inviting atmosphere, while the formal dining room is ideal for hosting. Designed for effortless one-floor living, the main level includes a primary suite with brand new ensuite vanity, an elegant powder room, and a spacious mudroom/laundry with garage access. Upstairs, two generous bedrooms and a beautifully renovated bathroom offer comfort for family or guests. The full-height basement adds even more potential, enhanced by a separate walk-up entrance to the garage—perfect for a future in-law suite, studio, or custom recreation space. A truly exceptional home where craftsmanship, setting, and lifestyle meet. See extensive list of upgrades. (id:8999)
1101 Lackner Place Unit# 201
Kitchener, Ontario
ABSOLUTELY STUNNING, PRICED TO SELL, 2 Yrs Old Gorgeous 1 Bedroom& 1 Bathroom Condo Apartment On a Quite Small 4 Story Building in The High Demand LAckner Wood Area. Close to All the Conveniences including the PLaza Across the Street With Grocery Store& Other Shopping. Still Shows Like New. Open Concept Layout. Features 9' Ceiling. Beautiful White Kitchen With Granite Countertops, Custom Backsplash. Silver Appliances Including Fridge, Stove, Dishwasher & Microwave. Ensuite LAundry with Full Size Washer & Dryer. Large Combined Living & Dining Room With a Garden Door To a Good Size Balcony. Good Sized BedRoom & a 4Pce Full Washroom. Carpet Free Unit With Modern Laminate Flooring. Comes With 1 PArking Spot & a Locker Room. Super Quiet Building With a Party room, Small Children Play Park. (id:8999)
216 Mcnichol Drive
Cambridge, Ontario
LARGE 1 OWNER HOME WHICH HAS BEEN LOVINGLY MAINTAINED. Beautiful 5 bedroom, 3 bathroom 2-storey family home offering parking for 5 (2 in garage, 3 in driveway). Ideally located close to Holy Spirit School, Decaro Park, shopping, and public transit. The main level is bright and spacious with large windows and a seamless flow between the living and dining areas, perfect for entertaining. The generous eat-in kitchen provides ample cabinet and counter space, opening to a cozy family room with natural gas fireplace and walkout to the beautifully landscaped backyard. A main level bedroom or office adds flexibility for today’s lifestyle. Upstairs, you’ll find 4 spacious bedrooms, including a stunning primary retreat with walk-in closet and 4-piece ensuite featuring a soaker tub. The unfinished basement offers endless potential to make it your own. Recent updates include: roof (2019), furnace (2024), A/C (2021), brand new flooring (2025), freshly painted interior and exterior, plus newly landscaped backyard. A move-in ready home with space, style, and convenience in a fantastic location. (id:8999)
5112 Meadowhill Road
Burlington, Ontario
Welcome home! Nothing to do but move in and enjoy this thoughtfully updated 3 bedroom, 2 bath home on an extra wide 83' lot, with double car garage in South Burlington. Steps to shopping, restaurants, schools and a brand new community centre. From the stamped concrete covered porch, to the side patio with 2-tiered deck in the private cedar lined backyard with mature landscaping, charming gazebo and pool sized potential, the outside is as maintained as the inside. The beautiful, large kitchen features stainless steel appliances including a wine fridge and gas stove, granite countertops and expansive centre island with prep sink. Pot drawers, glass cabinets, and so much light from the walk out to the patio, a perfect space for entertaining. Gleaming hardwood and neutral paint throughout. The primary bath features a granite countertop with undermount sink and tiled shower. In the light filled basement, comfortable broadloom, a modern gas fireplace, ample storage and convenient walk up to the backyard make for an inviting family room. The second full bathroom includes a quartz countertop, modern fixtures and an airy glass shower. Finally a large laundry/utility room completes the lower level. All the updates including California shutters, gas BBQ hook up, modern lighting inside, exterior lighting and a neighbourhood that can't be compared makes 5112 Meadowhill an easy choice! (id:8999)
1255 Upper Gage Avenue Unit# 10
Hamilton, Ontario
STUNNING FULLY RENOVATED TURNKEY TOWNHOME in a highly convenient Hamilton Mountain location! This spacious unit has been UPGRADED TOP TO BOTTOM with NEW FLOORS, STAIRS, TRIM, DOORS, PAINT, MODERN KITCHEN, and LUXURY BATHS WITH ALL BRAND NEW APPLIANCES. Major updates include NEW DRYWALL, PLUMBING, ELECTRICAL, HEATING & A/C for worry-free living.Enjoy a BRAND NEW GARAGE DOOR, plus an impressive BACKYARD WITH GAZEBO & INTERLOCKING STONE perfect for entertaining. Every detail has been carefully redone for a fresh, contemporary feel. Ideally situated with EASY ACCESS TO THE LINC & HIGHWAYS, this home offers both comfort and convenience. Move in and enjoy worry-free living with modern updates throughout! (id:8999)
1270 Maple Crossing Boulevard Unit# 1610
Burlington, Ontario
Welcome to effortless living in this beautifully maintained 1 bdrm condo perched on the 16th floor, offering partial lake views and an unbeatable location just a short walk to downtown Burlington and Spencer Smith Park. This Sun filled unit features an open-concept living and dining area with expansive windows that flood the space with natural light. The modern white kitchen provides clean lines and ample storage, while the versatile sunroom/den adds the perfect space for a home office or a reading nook. Enjoy the convenience of in-suite laundry, underground parking, and an array of upscale amenities including an outdoor pool, tennis and squash courts, a fully equipped gym, and concierge service. With its vibrant community and walkable location, this condo offers the ideal blend of comfort, style and convenience. (id:8999)
23 Wakelin Terrace
St. Catharines, Ontario
Welcome to this charming 3+1 bedroom, 2 bathroom bungalow located in the sought after Carlton/Bunting neighbourhood of St. Catharines. Set on a desirable corner lot, this home features a classic brick exterior and a large front porch that adds to its curb appeal. The main floor offers a bright living area, three well-sized bedrooms, and a functional kitchen with plenty of natural light. The fully finished basement includes an additional bedroom, second bathroom, and versatile living space ideal for a recreation room, home office, or in-law setup. Outside, enjoy a private backyard perfect for relaxing or entertaining. Conveniently located close to schools, parks, shopping, and transit, this property is a wonderful opportunity to own a home in a family friendly community. (id:8999)
237 Victoria Road S
Guelph, Ontario
Attention first-time home buyers! This beautifully updated, move-in-ready 2-bedroom + den, 2.5-bath detached home is the perfect place to start your next chapter. The main floor offers a spacious living room, a stylish 4-piece bathroom, laundry, and a newly renovated kitchen with ample cupboard and prep space. Sliding doors open to a deck and a fully fenced backyard — ideal for entertaining or relaxing outdoors. Upstairs, enjoy a large primary bedroom with pot lights, a 2-piece ensuite with a barn-style sliding door, and a second generous bedroom. The entire level was spray-foam insulated for comfort and efficiency. The finished basement adds versatile living space with a large rec room or family room, a full 3-piece bathroom, and a den. This home also features a durable steel roof and parking for up to three vehicles (one in front and two in back ). Located in a convenient neighbourhood with an abundance of amenities, you’ll be within walking distance to shopping, dining, and more. Don’t miss your chance to own this fantastic home in Guelph — book your showing today! (id:8999)
136 Fairway Road N
Kitchener, Ontario
Perfect for families, investors, or those seeking extra income! This home represents an opportunity with endless possibilities! This solid, well-maintained bungalow offers incredible versatility with two fully finished levels, each complete with its own living room, kitchen, bathrooms, and three generously sized bedrooms per level. Upstairs, the main level is warm and welcoming with hardwood floors, abundant natural light throughout the day, and a smart, functional layout. The kitchen offers plenty of cupboards, counter space and a spacious eat-in nook area with a large window. The lower level is a bright, self-sufficient living space with oversized windows, 3 bedrooms, 2 bathrooms, kitchen, living room and a private separate entrance, ideal for extended family living or as a mortgage-helping rental unit. Enjoy a good-sized backyard perfect for gardening or relaxing, plus an oversized detached single-car garage with plenty of room for storage or a workshop bench. A long driveway fits up to 4 cars, making parking convenient for large families or tenants. Recent updates include windows, boiler, water softener, roof, and fencing. All this in a great location just steps to local transit, with quick access to Hwy 8, Costco, Fairview Mall, Chicopee Park, and multiple shopping centres. (id:8999)
30 Times Square Boulevard Unit# 259
Stoney Creek, Ontario
Welcome to this stunning 3-bedroom, 2.5-bathroom townhome perfectly situated in the heart of Stoney Creek Mountain. Offering both style and convenience, this home is just steps away from movies, shopping, entertainment, restaurants, schools, and quick access to the highway—making it the ideal choice for families and professionals alike. Inside, you’ll find a bright and spacious open-concept layout featuring a large family room and dining area, perfect for gatherings and entertaining. The modern kitchen boasts stainless steel appliances and ample space for cooking and hosting. Upstairs, the primary bedroom offers a private retreat with a beautiful ensuite featuring a glass shower, complemented by two additional bedrooms and another full bathroom. With three full levels of living space, this home provides both comfort and functionality in a highly sought-after community. Don’t miss your chance to own this beautiful property in one of Stoney Creek’s most desirable neighbourhoods! (id:8999)
75 Glenburn Court Unit# 409
Hamilton, Ontario
Welcome home to this bright, spacious one-bedroom condo, all set for you to move in! The open-concept layout is thoughtfully renovated, featuring ceramic and high-quality laminate flooring for a modern feel. The kitchen boasts updated cabinetry, stainless steel appliances, granite countertops, and a stylish patterned tile backsplash, complete with a breakfast bar for easy dining. The dining area flows seamlessly to a sunny balcony overlooking a wooded trail and scenic escarpment views. The bathroom has been updated with a sleek vanity and fully tiled bath and shower. The bedroom offers plenty of natural light through a floor-to-ceiling window and includes a roomy closet. In-suite laundry hookups add extra convenience. Enjoy a pet-friendly building with low fees that include heat, water, and more, plus your own parking space and storage locker. With walking trails, parks, and unbeatable proximity to shopping, transit, and highway access, this is an ideal spot for first-time buyers or downsizers alike! (id:8999)
2724 River Road
Ompah, Ontario
Why not live in paradise all year round ? This 6.3 acre estate sits on the banks of the Mississippi River with water front of 650ft. The property is a treasure for fishermen, hunters, bird watchers and wild life lovers as well as for canoeing & kayaking. The wooded over 6 Ac property gives you privacy and tranquility. The area is famous for the Dark Sky Preserve. You have best chance at seeing the most stars, the Moon, galaxies, meteor showers and the Northern Lights right in front of your house. Spacious, modernized and renovated house retains its original rustic character, such as stone fireplace, wooden walls and ceilings, b/in wooden shelves, stone walls. House is FURNISHED. There is rustic guest house on the property, Both guest house and garage are wired for electricity, but not connected. 200 amps electricity service to the house and 800 amps to the2 property. The property is located 3 hr from Toronto. Easy access to the house from the main road. (id:8999)
91 Barnesdale Boulevard
Hamilton, Ontario
Large stately century home located in prestigious Boulevard in Stipley neighbourhood. Legal 2 family home with 4 self contained units with a detached double car garage, owner lives on main floor. Featuring renovated 2-bedroom main floor with modern updated kitchen and bathroom, in laid hardwood floors, gas fireplace, stained glass windows. Basement unit is a 1 bedroom completely renovated with new high-end kitchen with quartz countertops and lots of drawers for storage, new appliances. New bathroom with tiled shower, new flooring, LED pot lights, soundproof insulation in ceiling. Currently leased for $1650.00 all inclusive. Lower shared laundry room for all to use. 2nd floor unit is a large 2-bedroom unit with large eat in kitchen with open concept to living room with newer flooring, appliances including dishwasher. Freshly painted, stained-glass windows, solid wood trim, high ceilings and lots of windows, and large outside deck excellent for entertaining. Currently leased for $2500.00 all inclusive till October 31, 20025 to CFL Corp. 3rd floor unit is a large bright 1 bedroom with high ceilings and lots of windows, lots of charm and character. Currently leased for $1700.00 per month all inclusive plus $50.00 per month during summer months for window air conditioner. Separate entrance to all units, 3 hydro meters but rents are all inclusive, side drive with parking for 4 cars plus a 2-car garage, beautifully landscaped. Some other improvements include Boiler 2010, Decks and stairs 2018, Roof 2021, Flat roofs 2018, Basement 2024, Plumbing, gas fireplace 2021, Front Bay windows and back doors 2020. Property is located close to Hamilton Stadium (Tim Hortons Field), Gage Park, Bus Routes, Future LRT, Minutes to 403, Red Hill Parkway, Schools and Shopping. This property is a money maker for any owner, and it is turnkey. Must be seen no disappointments here. Room sizes approx. and Irreg. (id:8999)

