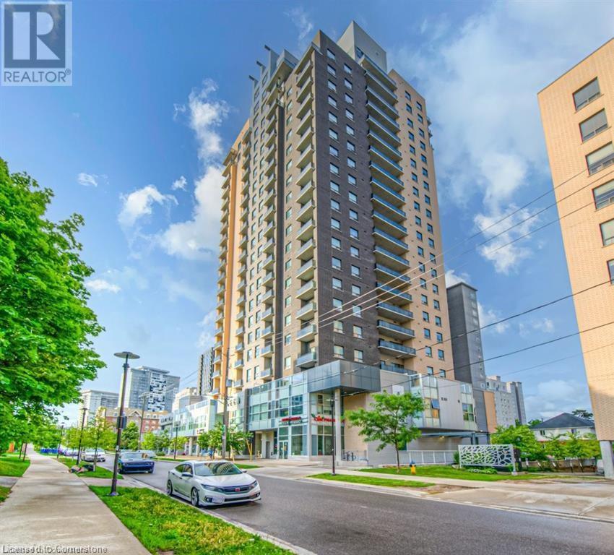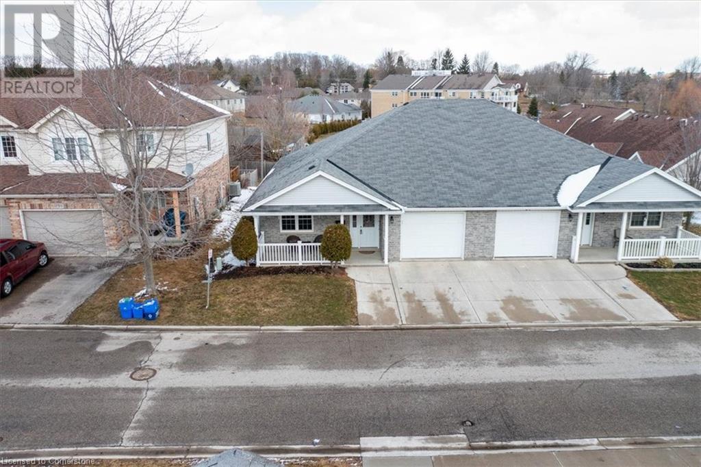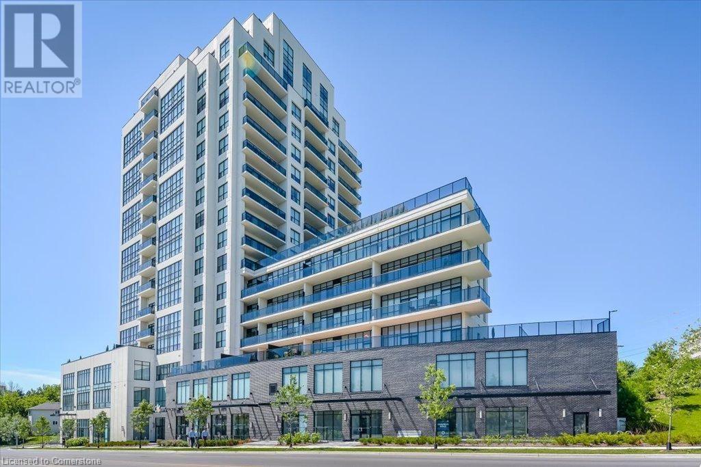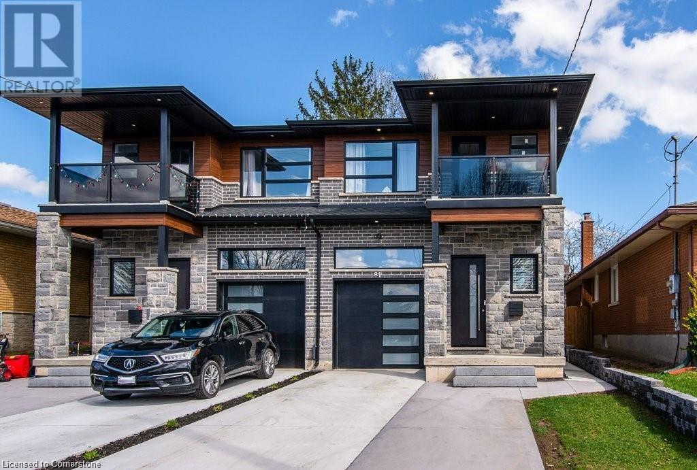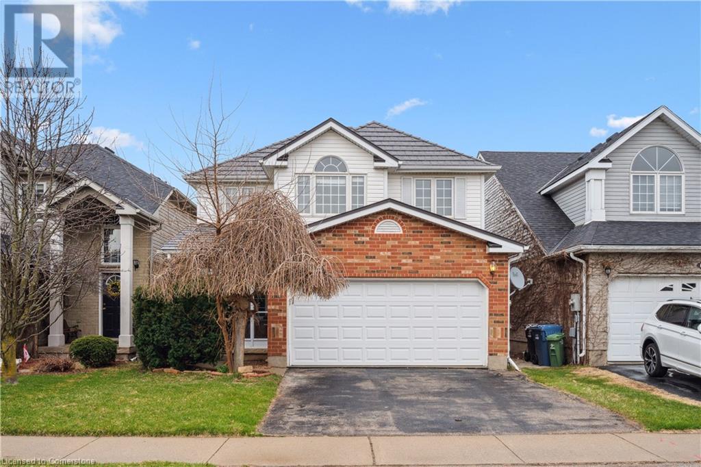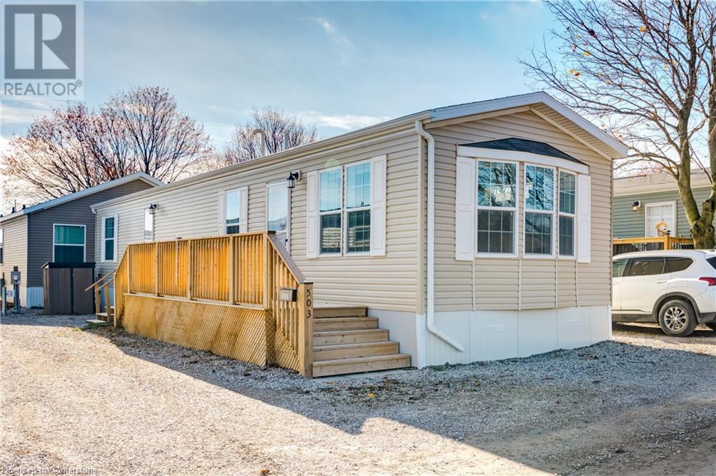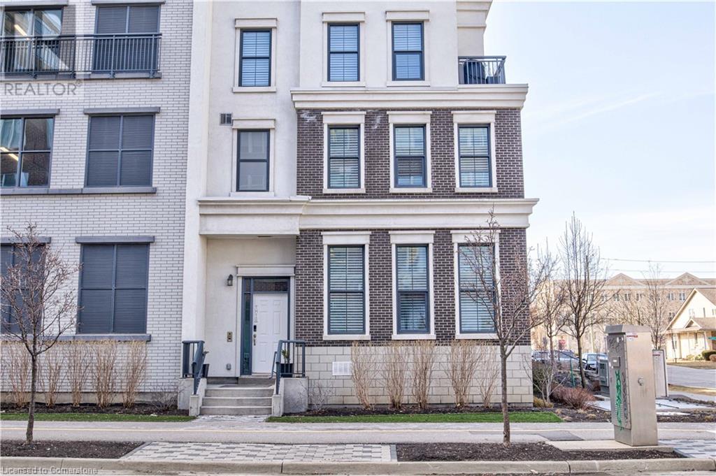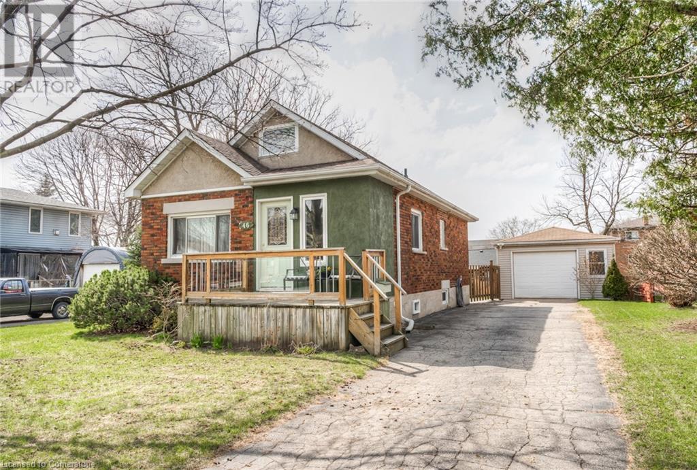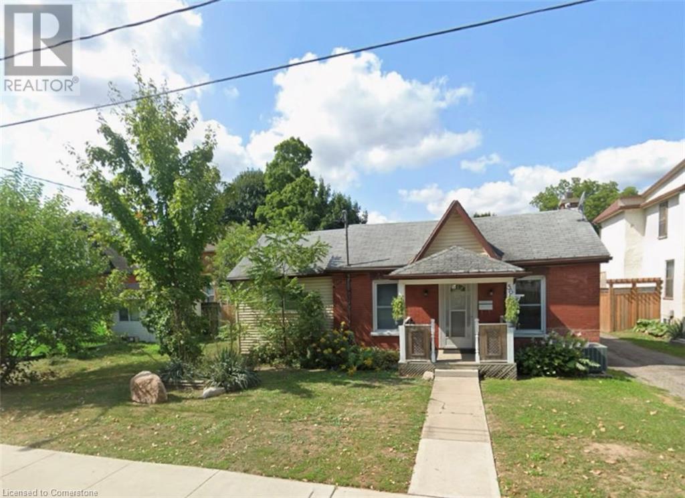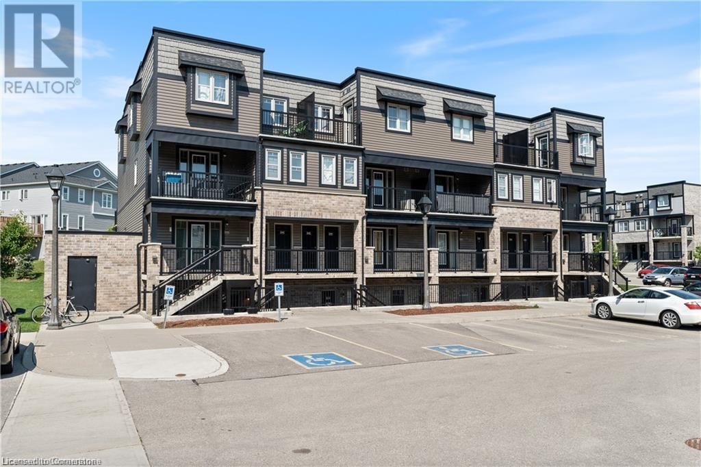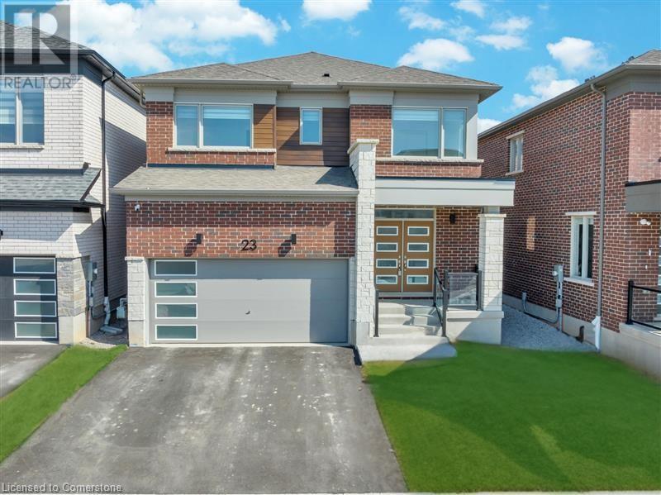121 University Avenue E Unit# 74
Waterloo, Ontario
Spacious 3+ Bedroom Townhouse in Prime Waterloo Location - an exceptional 2-storey townhouse situated in one of Waterloo’s most desirable areas, ideal for living or investment. Whether you’re looking for a roomy family home or a high-demand rental property, this townhouse checks all the boxes. Conveniently located just minutes from Wilfrid Laurier University (WLU), University of Waterloo, and the new Conestoga College campus, this home is positioned in a highly sought-after area for students and professionals alike. Nearby you'll find Uptown Waterloo’s vibrant shops, restaurants, and nightlife, as well as easy access to the expressway for commuting. As you enter the home, you’re greeted by a bright main floor with a thoughtfully designed layout. The recently updated kitchen features modern finishes and ample cabinetry, making meal preparation easy and enjoyable. The adjacent dining area flows seamlessly into the living room, creating an open and inviting space for entertaining or relaxing. The main floor also includes two additional rooms, which offer versatile use as a home office, den, or additional bedrooms. Converting these spaces into bedrooms would provide even greater value and flexibility! The second floor offers three more bedrooms, including a generously sized primary suite featuring a private ensuite bathroom and a generous walk-in closet. Two additional bedrooms share a full bathroom. The unit includes an owned underground parking spot, providing secure and convenient parking year-round. A newer furnace, water heater, and water softener have been installed, ensuring efficient and reliable performance. With its flexible layout, modern upgrades, and prime location, this property is a standout choice for owners and investors alike! (id:8999)
3 Bedroom
3 Bathroom
1,536 ft2
20 Paulander Drive Unit# 65
Kitchener, Ontario
Finished top to bottom! This entry level two story town home is ideal for someone looking to start in home ownership. Offering 3 bedrooms and 1.5 bathrooms, it comes with capacity. The layout is efficient with garage and powder room access from the front hallway. Carpet free on the main level, upper level, and staircase featuring a laminate floor finish. Large windows in the unit make for a bright living space throughout. The semi open kitchen showcases an updated cabinetry with direct access to the dinette from where a sliding door leads to the fully fenced and private backyard. A generously sized living room completes the balance of the main floor space. The finished basement is wide open with a gas fireplace insert. Laundry and storage area are also located at the basement level. Walking distance to amenities, grocery shopping, and public transit. Don’t miss out! (id:8999)
3 Bedroom
2 Bathroom
1,245 ft2
318 Spruce Street Unit# 502
Waterloo, Ontario
Calling all investors, parents of students, and young professionals! Welcome to luxury living at Sage Condos, located in the heart of Waterloo’s vibrant University Core. This freshly repainted (August 2024) 2-bedroom, 2-bathroom unit offers the perfect blend of style and convenience, ideal for students and young professionals alike. Inside, you’ll find spacious, modern interiors with a gourmet kitchen featuring stainless steel appliances and stone countertops. The unit also includes in-suite laundry, a private balcony with stunning city views, and a dedicated underground parking spot. Just a short walk to the University of Waterloo and Wilfrid Laurier University, with shops, restaurants, the GO Bus Station, and light rail transit all nearby, everything you need is right at your doorstep. Sage Condos offers premium amenities, including a rooftop terrace, gym, party room, and high-speed internet. With quick access to highways and all essential amenities, this property delivers the ultimate in convenience and comfort. Whether you’re investing, buying for your student, or looking for your next home, Sage Condos has it all! (id:8999)
2 Bedroom
2 Bathroom
957 ft2
31 Pond View Drive
Wellesley, Ontario
READY TO RETIRE AND RELAX? COME HOME TO THE QUIET LIFE in tranquil Wellesley at the highly sought-after Pond View Retirement Village! This spacious semi-detached condo has been lovingly maintained by the original owners and boasts a single garage and welcoming front porch for warm summer evening chats. It features an airy and open-concept layout with an inviting dining area large enough to host family gatherings, and a gorgeous white kitchen with a convenient island for casual breakfasts, ample storage and counter space and 2 pantries. You'll appreciate the large comfortable living room leading to sliders and a welcoming deck with a retractable awning. Enjoy the spacious primary bedroom with a large walk-in closet and ensuite bath with linen closet and laundry. Also featured is a second bright bedroom/den and a full guest bath. The family-sized rec room downstairs is perfect for a pool table, parties, movie nights and hobbies and has lots of storage space. Condo fees include access to the Clubhouse. CAREFREE LIVING! (id:8999)
2 Bedroom
2 Bathroom
1,892 ft2
150 Wellington Street E Unit# 1505
Guelph, Ontario
Exquisite 2-bdrm, 2-bathroom suite nestled in River Mill Condos in heart of downtown Guelph! 1151sqft of elegant living space, this suite delivers perfect blend of modern design, comfort & views overlooking Speed River. Peace of mind W/inclusive fees covering heat, water, AC, building ins & parking plus full access to elevated amenities designed to enhance your lifestyle. Open-concept layout is filled W/natural morning light thanks to east-facing exposure. Soaring ceilings & rich hardwood throughout main living areas create warm atmosphere. LR W/floor-to-ceiling tiled fireplace & expansive windows. Sliding doors lead to private balcony—ideal place to enjoy coffee & take in peaceful views. Chef-inspired kitchen W/quartz counters, ceiling-height dark cabinetry, S/S appliances & subway backsplash. Breakfast bar W/space for casual dining. Dining area is framed by contemporary light fixture—perfect for hosting friends & family. Primary suite W/tray ceilings, designer lighting & wall of windows for treetop & river views. Custom W/I closet for storage leading into ensuite W/frameless glass W/I shower & quartz-topped vanity. 2nd bdrm offers hardwood & mirrored dbl closet. Main 4pc bath W/vanity, quartz counters & subway-tiled shower/tub. In-suite laundry, 2 add'l hall closets, 2 underground parking spots W/potential for EV charger install. & 1 of the largest lockers in building. River Mill elevated amenities: Health & Fitness Studio, movie theatre, library, study space, guest suite & gardens. Sky Lounge offers bar & billiards area that opens to 6000sqft terrace W/al fresco dining, BBQs, fireplace & views of River & downtown. Steps from downtown where you’ll find shops, bakeries, cafés, restaurants, Book Shelf & Farmers Market. GO Train a short walk away & over $300 million being invested into downtown core this address offers not only exceptional lifestyle but smart investment opportunity. This is more than a home—it’s your gateway to riverfront luxury & downtown vibrance! (id:8999)
2 Bedroom
2 Bathroom
1,151 ft2
193 1d Road
Conestogo Lake, Ontario
Discover the perfect balance of comfort and natural beauty at 193 Road 1D, Conestogo Lake. Set on a private road and nestled on a huge, oversized lot, this solid bungalow-style cottage offers the ideal setting for both relaxation and adventure. With three bedrooms, one bathroom, and an unfinished basement, this home provides everything needed to enjoy cottage life. Enjoy total privacy with only a neighbor on one side and expansive lakefront views. Watch the sky transform at sunset, as vibrant colors paint the horizon from your lakeside yard. Simply some of the lake’s most beautiful sunsets. The private dock is ready for your boat or kayak, allowing you to enjoy endless hours of fishing, swimming, or simply relaxing by the water’s edge. The additional secondary building, renovated to accommodate sleeping for 6-8 people, offers plenty of room for family, friends, or visiting guests. With a large detached garage, including a partially unfinished second story, the possibilities for storage, or even more living space are endless. This quiet and peaceful area is rich in wildlife and is just minutes away from shopping, making it a convenient yet secluded retreat. Whether you’re looking to unwind by the campfire or explore the great outdoors, 193 Road 1D offers the perfect setting for lakeside living. With major upgrades like drilled well, new septic system, detached garage and secondary building renovations being completed, just move in and enjoy! Begin making your cottage memories and book your private showing today. (id:8999)
3 Bedroom
1 Bathroom
785 ft2
70 Huron Street
Ripley, Ontario
Welcome to 70 Huron St, in Ripley! This 3 bedroom, 2 bathroom home sits on a large lot and ready for your finishing touches. Kitchen features stainless steel appliances and plenty of cabinet space. Living Room has new flooring and light fixtures. Upstairs, you'll find 3 large bedrooms and a bathroom. The potential is endless! Located only 10 minutes to Kincardine! Book your private showing today! (id:8999)
3 Bedroom
2 Bathroom
2,017 ft2
81 Fifth Avenue
Kitchener, Ontario
LEGAL DUPLEX! Welcome to 81 Fifth Ave! This newly constructed semi detached duplex boasts 2230 square feet of luxurious living space, featuring 3+1 bedrooms and 4 bathrooms, second floor family room. Enjoy the comfort of heated floors in the foyer and all bathrooms complemented by 9' ceilings on main floor, open concept design and high-end finishes that elevate every corner of the home. Sound insulation throughout the house(sonopan acoustic panels), excavated space below garage(concrete slab), heated space under garage, separate furnace and ducts for the basement unit. The icing on the cake? A legal basement apartment complete with a full kitchen, 3-piece bath, and a separate entrance for added privacy. Live in and rent our the basement or have it as an investment and collect monthly market rents of $3200+ for the upper level and $2,000+ for the lower level. Step outside to discover a sprawling, mature deep yard, complete with a concrete patio and walkway, perfect for entertaining or simply enjoying the outdoors. In fantastic condition and ready to impress, close to the LRT, expressway, highway 401, shopping and schools, don't miss your chance to tour this stunning property – schedule your showing today! (id:8999)
4 Bedroom
4 Bathroom
3,390 ft2
59 59th Street S
Wasaga Beach, Ontario
**Charming & Modern Bungalow in Wasaga Beach! ** Positioned on a serene and private cul-de-sac, this newly renovated 3-bedroom, 1-bathroom bungalow is your perfect move-in ready family home or stylish weekend getaway! Sitting on a generous 50' x 147' lot, this 4 season gem blends modern upgrades with tranquil outdoor living, and it's just an 8-minute stroll to the sandy shores of beautiful Wasaga Beach. Step inside and you'll discover a bright, open interior with views straight through to the backyard, all new engineered vinyl flooring throughout, new kitchen cabinetry and beautiful quartz countertops with barstool island seating, gas stove, main floor laundry, a fresh new 4 piece bathroom and convenient Wifi light switches that can be voice controlled by your favourite smart home devices. The heart of this home flows effortlessly, ideal for cozy nights or entertaining the whole family. Outside, is a sprawling 28-foot-wide front porch overhang that welcomes you, framed by majestic, tall cedar trees to enhance the privacy. The stunning private backyard is an oasis, featuring cascading decks, vibrant raspberry bushes, mature fruit trees, two sheds for ample storge, and parking for three vehicles. The crawl space below is pristine and clean with a poured concrete floor and new furnace. Whether you're sipping morning coffee on the porch or hosting summer barbecues on the multi-level decks, this property offers the perfect blend of relaxation and modern flair. Don't miss your chance to own this slice of paradise in one of Ontario's most coveted beachside communities! **Schedule your viewing today** (id:8999)
3 Bedroom
1 Bathroom
1,010 ft2
7210 Highway 7
Halton Hills, Ontario
Welcome to 7210 Hwy 7 W, a fantastic 3-bedroom home nestled on a fully fenced half-acre lot, just a 3-min drive to downtown Acton! This property offers the ideal combination of serene country living & convenience. Step into the bright & airy living room featuring laminate flooring & 3 large windows that flood the space with natural light. The dining room is adorned with wainscoting & sliding doors offering scenic views of the deck & backyard. The kitchen seamlessly connects to this space & boasts plenty of counter & cabinet space, tiled backsplash, large window over the sink & glass-feature cabinetry. 3pc bath & office completes this level. completes this level. Upstairs you’ll find massive primary suite with large window, generous closet space & 4pc ensuite with shower/tub. 2 add'l spacious bedrooms, each with large windows, complete the upper level. Finished bsmt provides extra living space with a massive rec room featuring a wood stove set against a brick backdrop & large window creating a bright & inviting atmosphere. There is also a versatile bonus room that could be used as an office, playroom or exercise space. Relax or entertain on spacious back deck while enjoying views of the mature tree-lined backyard. Fully fenced yard offers a safe space for kids & pets to play & is perfect for summer BBQs or unwinding after a long day. The high-ticket mechanicals have been updated providing peace of mind for years to come. This home is conveniently located less than 2-min drive to downtown Acton where you’ll find boutique shops, restaurants & variety of amenities. Only 15-min to Georgetown, 20-min to Guelph & 30-min to Mississauga. Commuters will appreciate being just a 4-min drive to the Acton GO Station. Nature enthusiasts will love the close proximity to Prospect Park where you can enjoy scenic strolls around the lake, paddleboarding, canoeing & splash pad for kids. Discover the perfect mix of charm, comfort & convenience at 7210 Hwy 7 W. Your dream home awaits (id:8999)
3 Bedroom
2 Bathroom
2,355 ft2
60 Camm Crescent
Guelph, Ontario
Welcome to your new Home in the highly sought after South End of Guelph! This 2 Story, double car garage is perfectly located for families. There are schools, bus lines and every amenity you need within walking distance as well and even a brand new Recreation Centre being built in the area, with an easy commute to the 401 this home has it all! Step through your covered porch and come inside to this 3 good sized bedrooms, 3 bathroom detached home with plenty of space for you and your family. Imagine yourself sitting in your living room with vaulted ceilings and hardwood floors and cozying up to your fireplace, looking at the open concept on the main floor which is also great for entertaining, which leads to the backyard. Take a step outside to your large finished deck and well laid out large yard that comes complete with garden space, an apple and a cherry tree! The finished basement provides bonus recreation space as well as an office and a 3 piece bathroom to have the flexibility of a variety of uses. To top it off you will love that the home has a metal roof, brand new garage door and updated furnace. This is one you wont want to miss! Some Notables - Metal Roof (2014), Furnace(2022), New Garage Door (2024) (id:8999)
3 Bedroom
3 Bathroom
1,322 ft2
99 Fourth Conc Road
Burford, Ontario
An additional $12,000 spent on upgrades: new and upgraded eaves, siding and trap door. Discover this nearly new modular home in excellent condition, offering year-round comfort and contemporary living. Designed with an open-concept layout, this property is perfect for modern lifestyles, maximizing space and natural light. Located in a desirable area, this home is ready for you to move in and enjoy. This modular in Twin springs offers plenty of parking, quiet and fantastic amenities with convenient location to the 401 and 4 minutes to 403. 20 Acre pond for the fisherman and reverse osmosis for the entire park! Park fees are 538.13 per month. Twin Springs Park in Burford offers a variety of amenities: Beach & Picnic Area: Sandy beach with picnic tables. Fishing: Lake stocked with trout, carp, and pike. Playgrounds: Two areas for children. Sports: Volleyball, ping pong, foosball, and horseshoes. Swimming: Designated area with a raft (no lifeguard). Community Halls: Recreation spaces for games and events. Camping: Sites with firepits, picnic tables, and full hookups. Facilities: Showers, restrooms, laundry, and personal shopping service. Great for family outings, recreation, and events! (id:8999)
2 Bedroom
1 Bathroom
930 ft2
71 Oakridge Avenue Avenue
Innerkip, Ontario
Welcome to 71 Oakridge Avenue, Innerkip! This beautifully maintained all-brick bungalow sits on a sprawling 0.42Acre lot in one of Innerkip’s most desirable family-friendly neighbourhoods. With 3 spacious bedrooms, 3 full bathrooms, and over 2500 sq ft of finished living space, this home checks all the boxes for comfort, style, and functionality. Step inside to find a bright, open-concept layout featuring gleaming hardwood floors, a sun-filled living room with gas fireplace, and a dedicated dining space ideal for entertaining. The updated kitchen boasts rich wood cabinetry, stainless steel appliances, and elegant backsplash finishes—perfect for the home chef. The main floor primary suite offers a private 4-piece ensuite and tranquil views of the backyard. Two additional bedrooms and a second full bathroom complete the main level. Downstairs, you’ll find an expansive finished basement with a huge rec room, third full bathroom, and ample storage—perfect for movie nights, a home gym, or guest space. Outdoors, the backyard is a private retreat featuring a massive, fully fenced yard, mature trees, and a stone firepit area—ideal for summer evenings with friends and family. The oversized double garage and large driveway provide plenty of space for vehicles and storage. Located on a quiet street, just minutes from schools, parks, and Highway 401 access, 20 mins to Kitchener Costco, this home offers the best of small-town living with convenience at your doorstep. Book your private showing today! (id:8999)
3 Bedroom
3 Bathroom
2,457 ft2
155 Oak Park Drive
Waterloo, Ontario
Consider this Executive Freehold Townhome at 155 Oak Park Drive, in Waterloo’s Exclusive Carriage Crossing neighbourhood. This impressive home offers 3+1 bedrooms, 3.5 bathrooms and over 3300sqft of finished living space! Interior features include stunning custom kitchen (fully updated in 2022), fully finished basement (2022), soaring ceilings, gas fireplace, transom windows, California shutters, generous primary suite with two closets and a spacious en suite. Exterior has been professionally landscaped in the front and back. The back yard oasis backing onto the park presents a peaceful space to enjoy full sun if you’d like, or chill in the shade under the covered patio. You’ll also love spending time relaxing in the hot tub in the evening under the stars. Tastefully decorated in a neutral colour palette. A southside end unit with a 2-car garage, additional windows and more natural light rarely comes up. Must be seen in person to fully appreciate the quality of this home. Will you say yes to this address? Click on the Multi-Media Link for Further Details, Loads of Photos and Video. (id:8999)
4 Bedroom
4 Bathroom
3,357 ft2
155 Caroline Street S Unit# Th-10
Waterloo, Ontario
In the heart of Uptown Waterloo, this 3-bedroom, 4.5 bathroom executive townhome at 155 Caroline Street offers an exceptional blend of contemporary design and timeless sophistication. Thoughtfully enhanced with over $300,000 in bespoke upgrades, this residence is defined by its attention to detail, expansive room sizes and quality finishes. Wide-plank hardwood floors, soaring ceilings, and oversized windows with custom window coverings create a sense of airy elegance throughout. The open-concept kitchen is both striking and functional, complete with professional-grade stainless steel appliances, European-inspired cabinetry, exotic marble countertops, and a statement waterfall island. The adjoining dining area is perfectly suited for morning coffee and cozy evening dinners. Occupying the entire third floor, the expansive primary suite offers an indulgent retreat with a reading area, pass-through dressing area with custom built-ins, dual 3-piece ensuites—one with a deep soaking tub and custom shower and the other with dual sinks and toilet space providing separation for morning preparations. Two additional bedrooms, each with their own spa-like ensuites and generous closet space, provide comfort and privacy for guests or family. The finished lower level is designed with practicality in mind, featuring a mudroom, laundry area, powder room, direct garage access, an elevator, and ample storage. Additional features include secure 3-car underground parking, a private, in suite elevator servicing all levels, 2 lockers, and thoughtfully integrated storage throughout. All this, steps from the city's best dining, shopping, and cultural destinations, with effortless access to major routes and everyday conveniences. An exceptional residence where sophisticated urban living meets elevated comfort. (id:8999)
3 Bedroom
5 Bathroom
2,563 ft2
46 2 Avenue
Kitchener, Ontario
OPPORTUNITY KNOCKS! 66'X132' lOT WITH AN APPROVED CONDITION OF SEVERANCE ALLOWING FOR TWO 33'X132' LOTS BOTH WITH SERVICES ALREADY INSTALLED TO THE PROPERTY LINES. Great development opportunity! Building permit approval for UP TO 4 units on each lot is possible. This combined opportunity increases the potential to develop a total of eight units. projected rent for these 4 units is around 11,000 /month. Amazing location, easy access to expressway, walking distance to Eastwood High School Kingsdale Community Centre, parks, Shopping. Call today, start digging tomorrow! OR This property could also be bought as your primary residence with two bedrooms on the main floor and plenty of finished space in the basement along with an extra 3 piece bath. Detached garage and extra long driveway for parking up to 4 vehicles. (id:8999)
2 Bedroom
2 Bathroom
1,353 ft2
56 Glenmorris Street
Cambridge, Ontario
Welcome to 56 Glenmorris St, a charming 3-bedroom home situated in the heart of Cambridge. This property seamlessly blends historic charm with modern conveniences. Boasting a spacious layout filled with natural light, this home features multiple living spaces perfect for families. The large backyard offers a peaceful retreat with mature trees and landscaping, making it an ideal spot for outdoor gatherings. In addition to its current appeal, the property also presents a unique development opportunity, with a lot size large enough to allow for potential severance. Located in a quiet, family-friendly neighborhood, its just minutes away from schools, parks, and local amenities, offering both comfort and convenience. (id:8999)
3 Bedroom
1 Bathroom
1,157 ft2
37 John Street
Norwich, Ontario
Welcome home to 37 John Street, an elegant red brick century home nestled in the heart of Norwich, offering over 3000 square feet of thoughtfully designed living space. The inviting curb appeal includes a cobblestone driveway, with parking for up to 4 cars, and a concrete walkway that leads to a picturesque wrap-around front porch, complete with a gazebo—an idyllic spot for morning coffees or evening relaxation. Inside, this 5 bed, 2.5 bath home showcases timeless character while providing modern conveniences. The main level features a grand living room with a gas fireplace, original hardwood floors, and built-in bookcases, creating a cozy ambiance for family gatherings. A formal dining room with wainscoting and side-door access to the porch is perfect for hosting dinner parties or enjoying family meals. The bright and spacious kitchen offers updated cabinetry, stainless steel appliances, ceramic tile backsplash, and a large eating area. Sliding doors lead to the back deck, which includes a motorized retractable awning, and the backyard features an above-ground pool and a shed equipped with electricity. For convenience, the main floor includes a private office space, a 2 piece bath and a large laundry room, making day-to-day tasks easier. Upstairs, the five spacious bedrooms provide plenty of room for everyone, with the primary suite offering an 11x14 walk-in closet and an updated ensuite with a glass shower, heated floors and towel racks. The additional 4 bedrooms are generous in size, with access to a renovated family bath. This home is equipped with modern upgrades, including central vac, updated plumbing and electrical systems (200-amp service), a backup generator, and no rented equipment. Located in a family-friendly neighbourhood and just a short walk from local parks, schools, downtown shops and with convenient access to Hwy 401, Hwy 403, and Woodstock, this home offers the perfect balance of small-town charm and urban convenience. (id:8999)
5 Bedroom
3 Bathroom
3,015 ft2
1989 Ottawa Street S Unit# 24g
Kitchener, Ontario
Welcome to this sleek and stylish 2-bedroom, 1-bathroom corner unit in a stacked townhouse, perfectly located at Ottawa & Trussler—right on the edge of Kitchener and Waterloo, with instant access to Highway 7/8. Designed with today’s modern lifestyle in mind, this bright, open-concept space is flooded with natural light from oversized windows and features in-suite laundry, a private covered patio for relaxing or entertaining, and parking just steps from your front door. The contemporary kitchen is a showstopper—complete with stainless steel appliances, a chic ceramic backsplash, and a central island with breakfast bar, ideal for casual meals or working from home. Granite countertops and laminate flooring flow throughout the unit, blending elegance with durability. Set in a quiet, well-kept complex with plenty of visitor parking and a private playground, this location offers the perfect balance of tranquility and city access. Whether you’re commuting, meeting friends, or working remotely, you’re just minutes from vibrant uptown Waterloo, downtown Kitchener, and countless shops, cafes, and trails. Recent updates include paint throughout, light fixtures & switches, bathroom fan (all 2025). Whether it's your first place or your next big move, this is the urban lifestyle you’ve been waiting for. Move-in ready and shows AAA—schedule your private tour today! (id:8999)
2 Bedroom
1 Bathroom
963 ft2
23 Sitler Street
Kitchener, Ontario
Welcome to 23 Sitler Street, Kitchener – A Stunning Home in the Heart of Trussler West! Nestled in one of Kitchener’s most sought-after communities, this remarkable Mattamy-built home is just a year old & boasts thousands of dollars in premium upgrades. Designed with modern elegance & everyday functionality in mind, this detached home offers 4 spacious bedrooms & 3 bathrooms. From the moment you arrive, the beautiful exterior & double-car garage set the tone for the sophistication inside. Step through the grand double-door entrance into a bright & airy home featuring 9-ft ceilings & engineered hardwood flooring throughout the main level. The thoughtfully designed open-concept layout is perfect for family life & entertaining. The heart of the home, kitchen is a chef’s delight, complete with granite countertops, upgraded cabinetry & sleek modern fixtures. Whether preparing meals or hosting guests, this space seamlessly blends beauty with practicality. The adjacent living room, centered around a cozy fireplace, creates a warm & inviting atmosphere, while the dining area offers stunning backyard views, making every meal a delightful experience. A conveniently located 2pc bathroom enhances the functionality. Upstairs, the primary suite is a private retreat, offering generous space, a walk-in closet & a spa-like ensuite. The additional 3 oversized bedrooms provide comfort for family & guests alike, sharing a beautifully appointed 4pc bathroom with a shower/tub combo. Conveniently located on the upper level, the laundry room makes daily chores effortless. The unfinished basement presents endless possibilities. Beyond the home itself, Trussler West is a vibrant, family-friendly neighborhood with access to top-rated schools, scenic parks & trails. Also, quick access to major highways makes commuting a breeze. Opted transitional elevation, which came at an additional cost of approximately $25,000, This is more than just a home; it’s a lifestyle. Schedule a showing today! (id:8999)
4 Bedroom
3 Bathroom
2,100 ft2
51 Murray Drive
Elora, Ontario
Modern Bungalow Backing Onto Trestle Bridge Trail Elora Living at Its Finest!Welcome to this stunning 2021 Finoro custom built bungalow nestled in one of Eloras most desirable neighbourhoods. This 4 bed, 3 full bath home is packed with premium upgrades, thoughtful finishes throughout, and all backs on to a beautiful trail.Step inside and be greeted by a bright, open concept layout, ideal for both entertaining and everyday living. The chefs kitchen flows seamlessly into the spacious living and dining areas, all enhanced by contemporary finishes and abundant natural light. The primary bedroom features a beautiful en-suite bathroom.Downstairs, the fully finished basement offers the perfect retreat complete with a cozy fireplace, custom built-ins, and a stylish dry bar that makes hosting a breeze. All with 2 spacious bedrooms and 1 full bathroom.Out back, your private oasis awaits. Relax on the covered composite deck equipped with a gas line for your barbecue, while enjoying the peaceful backdrop of the Trestle Bridge Trail. A powered shed adds extra storage or workspace potential in the landscaped backyard.Whether you're enjoying the nearby trails, the charm of downtown Elora, or the high-quality finishes inside, this property truly has it all. (id:8999)
4 Bedroom
3 Bathroom
1,423 ft2
247 Northfield Drive E Unit# 605
Waterloo, Ontario
The Blackstone condominiums in northeast Waterloo offer this carpet free one bedroom, one bathroom unit with insuite stackable washer & dryer plus one owned surface parking space directly outside the building. Perfect for investment or to buy for personal ownership. This contemporary suite on the top 6th floor enjoys a western exposure from the wide full windows in the Living room & Bedroom. Lots of natural light. The view from the private balcony looks over to Deer Run Park where you can walk your pet. White kitchen cabinetry with two banks of drawers, quartz counter, stainless appliances, bubble tile backsplash & more! Main 3 pc bathroom updated with glass wall shower unit. Fabulous shared amenities for the 4 buildings that make up this complex. Rogers high speed internet is included in the condo fee. The list includes; a pet washing room, bike facility, spacious party lounge, gym, work station room, 2nd floor terrace in building 255 plus ground floor outside activity/entertainment/conversation areas in between buildings 247 & 243. Meet with friends over at Brown's Social, then grab some fresh bake goods at Cobs Bread or Sweet & the Savoury. Support the local businesses in the plaza. Walk or drive to Conestoga Mall for more amenities and catch the ION train to explore KW. An easy drive to St. Jacobs, RIM Park, Grey Silo golf course, Laurier, University of Waterloo plus Conestoga College. The walking trails are long & scenic! Come live the condo lifestyle at Blackstone. (id:8999)
1 Bedroom
1 Bathroom
518 ft2
60 Frederick Street Unit# 2505
Kitchener, Ontario
Live in the heart of downtown Kitchener at 60 Frederick Street—where modern design meets unbeatable convenience. This stylish 1-bedroom, 1-bathroom unit offers open-concept living with floor-to-ceiling windows, a private balcony, and stunning city views. The modern kitchen is equipped with stainless steel appliances, quartz countertops, and sleek cabinetry. Enjoy the ease of in-suite laundry, smart home features (digital lock, smart thermostat & light switches), and a thoughtful layout designed for everyday comfort. The building is packed with amenities: concierge service, a gym, yoga room, party room, and a rooftop terrace with BBQs. Fast Rogers internet is included with your unit! You’re just steps from the ION LRT, GRT transit, Conestoga College DTK Campus, UW School of Pharmacy, Kitchener Farmer’s Market, restaurants, bars, coffee shops, and Kitchener’s Innovation District—with companies like Google, Communitech, and D2L all nearby. Whether you’re a first-time buyer, investor, or looking for a low-maintenance urban lifestyle, this condo has it all. Book your showing today and experience downtown living at its best! (id:8999)
1 Bedroom
1 Bathroom
500 ft2
384 Erb Street Unit# 203
Waterloo, Ontario
Welcome to Spruce Villas! This bright and spacious 2-bedroom condo offers an open concept layout, freshly painted with new trim, flooring(2024), newer eco-friendly appliances(Washer and Dryer were 8K), and a new thermostat. The large kitchen features an abundance of cabinetry, perfect for all your storage needs. Enjoy the convenience of in-suite laundry, A/C, and a storage locker. Building amenities include a party room, a newly remodeled fitness space with change rooms, showers, and a sauna. Located just minutes from both universities, parks & trails, and the vibrant shops and restaurants of Uptown Waterloo—this condo is in an ideal location! Don’t miss out! The seller currently rents a 2nd parking spot($60.00 per month (id:8999)
2 Bedroom
1 Bathroom
1,087 ft2



