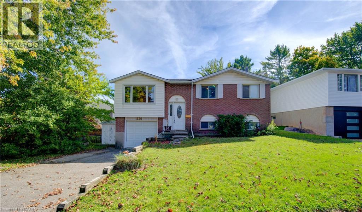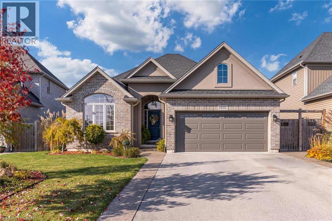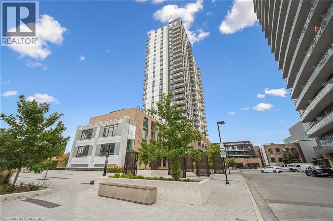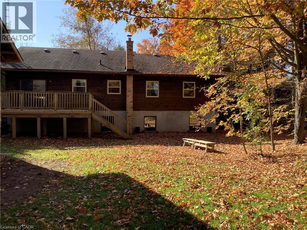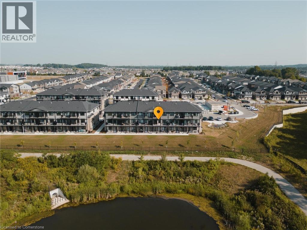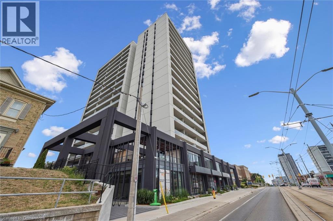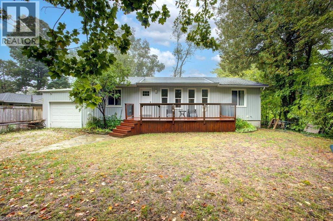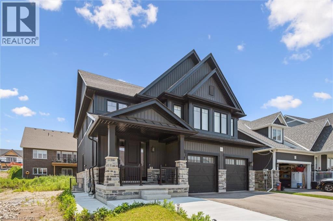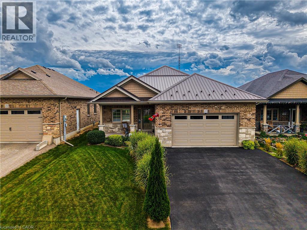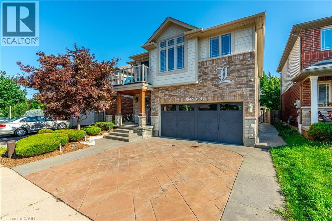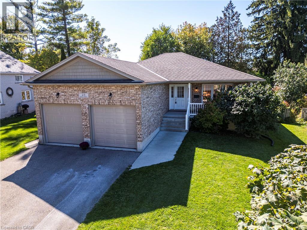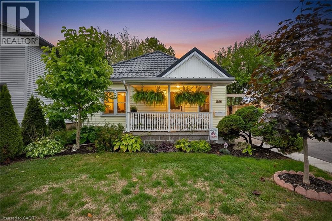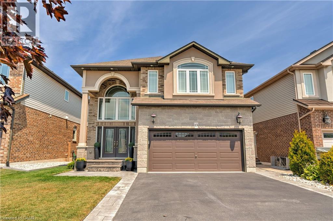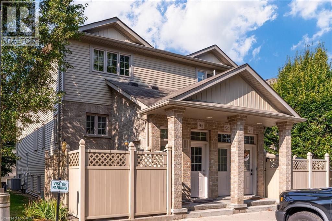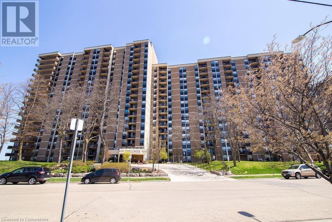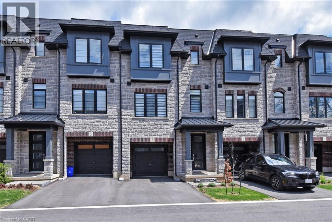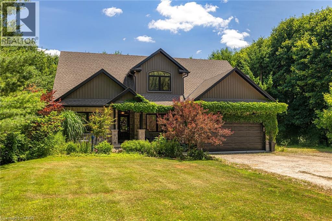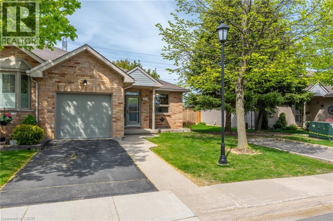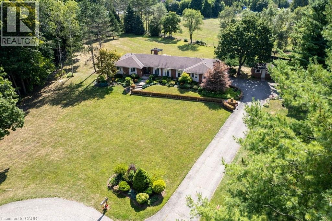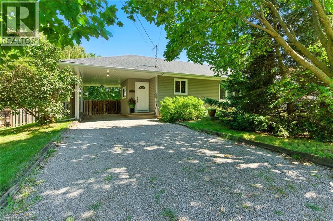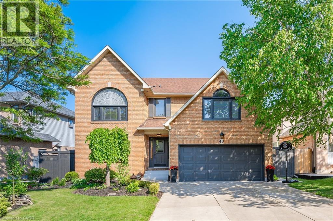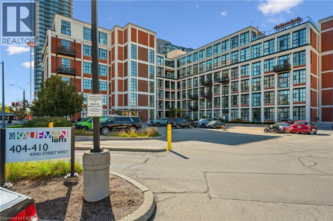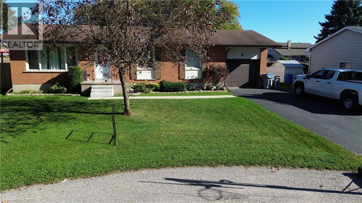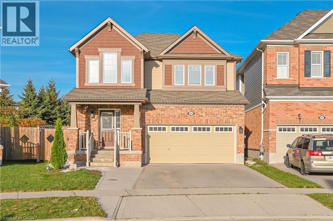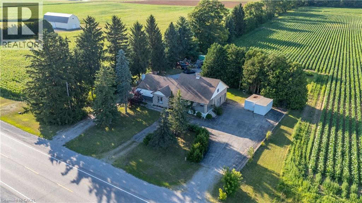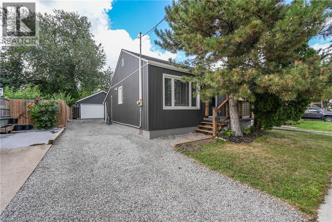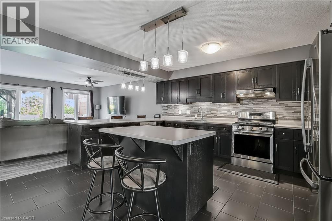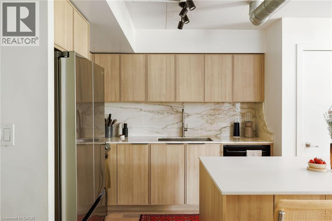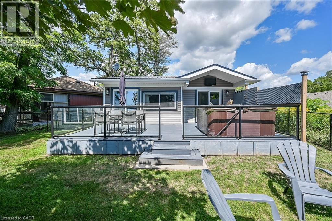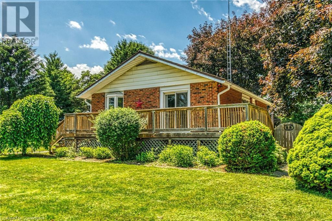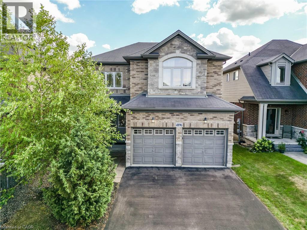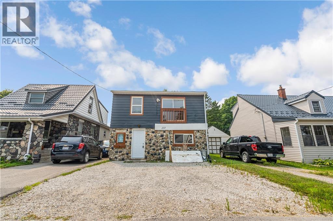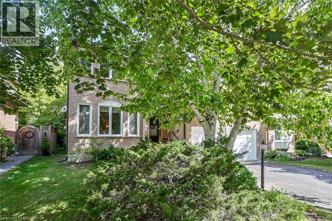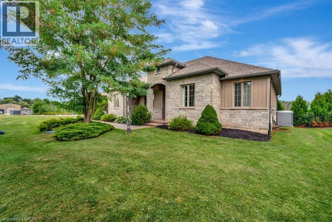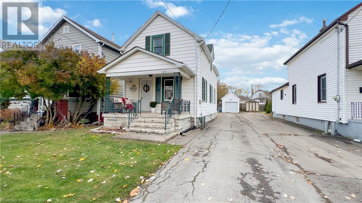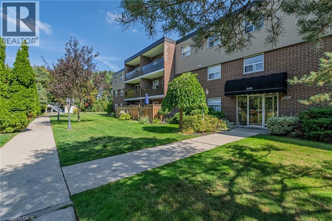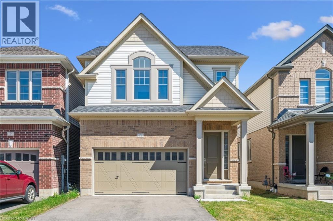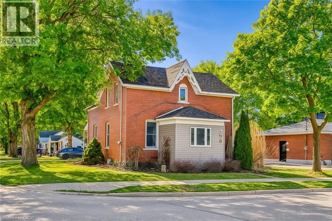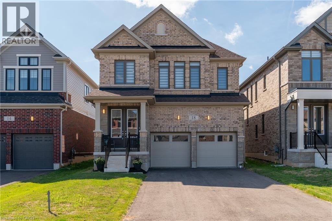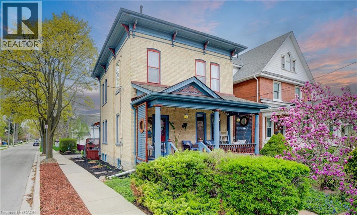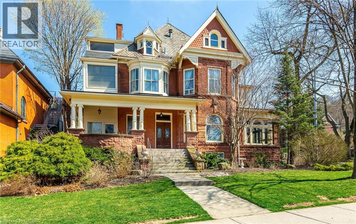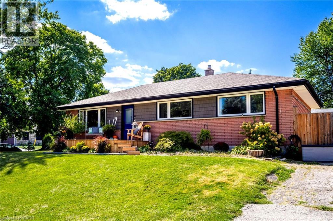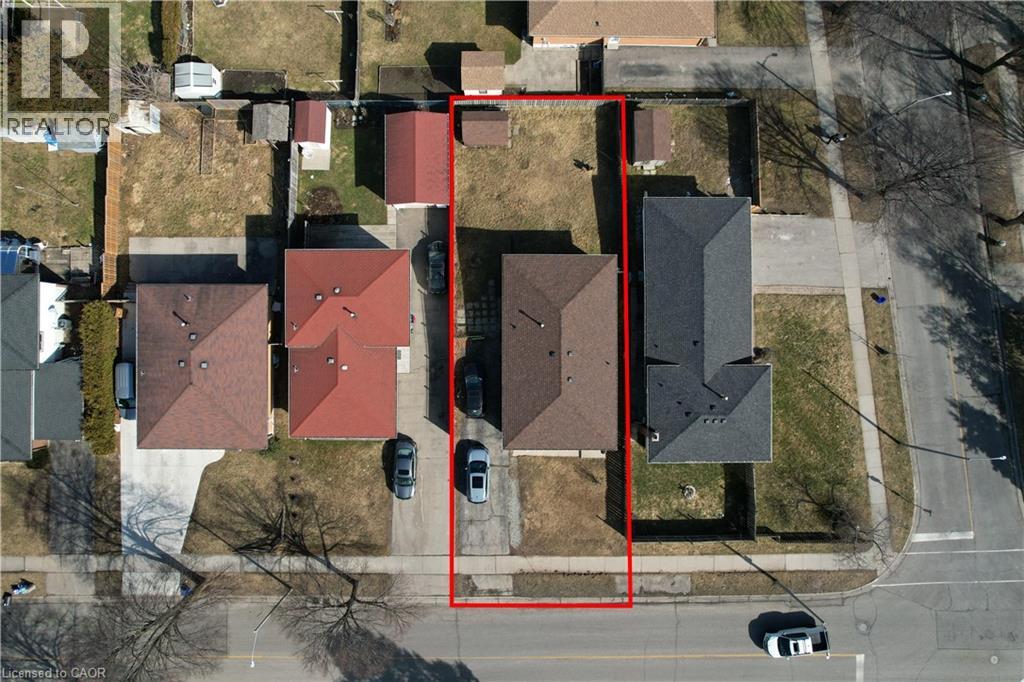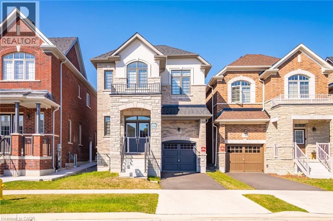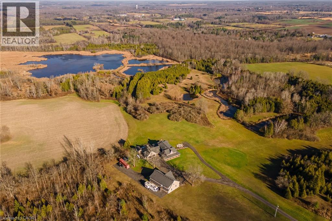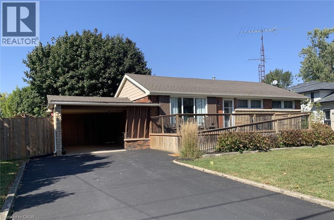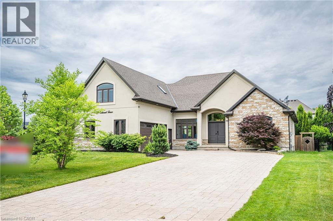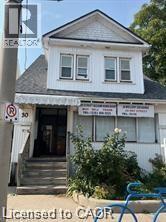539 Pioneer Drive
Kitchener, Ontario
Welcome to 539 Pioneer Drive, Kitchener. They say the key to real estate is Location, Location, Location — and this one has it all! Nestled in family-friendly Pioneer Park, this raised bungalow sits directly across from St. Kateri Tekakwitha Catholic Elementary School and Little Pause YMCA Child Care, steps from Carlyle Park, and just minutes to shopping, groceries, and easy 401 access for commuters. Inside, the main floor features a bright living room, spacious kitchen with deck walkout, three bedrooms, and a full family bath. The finished lower level adds a large rec room with cozy gas fireplace, a convenient two-piece bath, laundry/furnace room, and direct entry to the garage. Step outside and you’ll notice the open backyard design — seamlessly flowing into neighbouring yards, offering a unique sense of space and community. This home is ready for your personal touch and updating ideas. With its raised bungalow layout, there’s even potential to create an in-law suite in the basement. Bring your imagination and make this great Pioneer Park home yours! (id:8999)
4003 Lower Coach Road
Stevensville, Ontario
Immaculate 1380 sqft, 2+1-bedroom bungalow plus a fully finished basement! Built in 2016 and situated on a 50 x 115 ft property, this familyfriendly neighbourhood is located in the quiet village of Stevensville just minutes to the Fort Erie Conservation Club, Chippawa Creek, Crystal Beach and only a short drive to Niagara Falls and the Casino. Wonderful curb appeal, a paved 4-car driveway and an attached double garage welcome you. Enter through a portico into a tiled foyer with direct access to the garage. An open concept main level offers large living spaces for entertaining with a 10-ft raised ceiling, oak hardwood and a mantled gas fireplace with shiplap feature wall. The tiled kitchen has plenty of cabinetry including a large corner pantry, stainless appliances, and a 3-seat peninsula. The dining area provides space to host large family dinners with access out to a 3-season screened-in porch. There are two spacious bedrooms including a primary with walk-in closet and ensuite privilege to an oversized 5-piece main bathroom with jetted soaker tub and walk-in shower. This bathroom also provides accessibility potential. The finished basement offers excellent recreation space with a built-in bar. There is a third bedroom, second full bath, laundry, and a multipurpose space (office/home gym). Large windows allow for plenty of natural light. Outside there is ample space for grilling and relaxing in the manicured yard with multiple decks and privacy screen. Incredible value! (id:8999)
55 Duke Street Unit# 323
Kitchener, Ontario
Located in the heart of Kitchener Downtown right beside the Kitchener City Hall, live close to all the festivals, restaurants, cafes and all the Kitchener Downtown has to offer. Balcony has a nice view of the patio from the across the street restaurants. Public transit is only steps away from front door way. This 1 bedroom plus den unit offers a nice clean place to live with upgraded kitchen island and other extras including in unit laundry, The 110 sqft balcony offer a nice outdoor space and exemption amenities that make this a great condo building. With dining terrace, roof top track for runs, fitness zone with spin room, outdoor yoga, dog wash station, BBQ space and many more. Make this your next home. (id:8999)
2644 Mary Nichols Road
Lakefield, Ontario
Welcome to 2644 Mary Nichols Road in Lakefield (Selwyn), Ontario in the beautiful Kawarthas. Deeded right of way to Lake Chemong. this 5-bedroom, Viceroy manufactured log back split offers a charming and unique retreat in the country on a friendly cul-de-sac.The house has had many upgrades: new laminate flooring throughout; new bathroom fixtures and lighting; freshly painted from top to bottom and professionally cleaned. The house is on three levels with soaring cathedral ceilings topped by transom windows that bring in lots of natural light. The living room is overlooked by the dining room, where patio doors lead to a large cedar deck in the large backyard filled with maple, aspen and oak trees. The main floor has a large, principal bedroom with walk-in closet. The ensuite has new vanity, mirror, faucet, light and toilet. Off the dining room, the cozy kitchen has solid wood cabinets, freshly painted with new hardware. On the Upper Level there is a bathroom: new sink, faucet, mirror and lighting, as well as a new shower surround with sparkling chrome fixtures and a linen closet for extra storage. Down the hall are 2 good-sized bedrooms, both with closets, face the backyard. The Lower Level has hardwood flooring. There is a family room with a certified but not connected wood stove. There are 2 other bedrooms on this level, one with a closet. Beside Bedroom 5 is the laundry room (with all plumbing and pumps in excellent working order) with access to the crawl space where the furnace is situated. At the back of the house is a solidly built, log-faced, 2-car garage and workshop that encompasses 810 square feet (garage: 16 x 30 feet; workshop 11 x 30). The ceiling height is 11 feet. The workshop has barnboard wainscotting and the walls and ceiling are faced with tongue-and-groove pine. There is a thermostat and infrastructure to install baseboard heating. There are also outlets to install a wood or propane stove. Home has been Staged. (id:8999)
104 Lomond Lane
Kitchener, Ontario
Welcome to this bright and stylish 2-bedroom, 2-storey stacked townhouse—just one year old and in like-new condition! Step into a thoughtfully designed open-concept layout featuring a modern kitchen with stainless steel appliances, plenty of cabinetry, and seamless flow into the living area. Enjoy two private balconies with views of nature and pond—one off the living room, perfect for morning coffee, and one off the primary bedroom, ideal for unwinding in the evening. Convenience is built right in with main floor laundry and a handy powder room for guests. Upstairs, you’ll find two spacious bedrooms, an ensuite and a full bath. Carpet is limited to the stairs, giving the home a fresh, easy-to-maintain feel. Located in family-friendly Huron Village, you’re close to schools, parks, the Huron Community Centre, and minutes to shopping, trails, and transit. Move-in ready, low-maintenance, and full of natural light—this home is perfect for first-time buyers, downsizers, or investors. (id:8999)
741 King Street W Unit# 501
Kitchener, Ontario
Welcome to 501-741 King St. W., Kitchener – where modern luxury meets Scandinavian-inspired design in this newer condominium development. Just a short walk from the LRT ION Grand River Hospital stop, this location offers exceptional convenience along the LRT line. With a local supermarket right across the street, grocery shopping is a breeze. Plus, being within walking distance to Uptown Waterloo, you're close to all the amenities you need. Step into this beautifully designed 2-bedroom, 1-bathroom unit featuring heated bathroom floors, a spacious terrace, and an open-concept layout that defines contemporary living. Enjoy the added convenience of one parking spot (EV-ready via ChargePoint) and a dedicated storage locker. This smart condo is equipped with the innovative InCHARGE system platform offering cutting-edge technology for modern urban living. Custom closets, sleek finishes, and expansive balconies/terraces provide both style and functionality. The building’s amenities are second to none: • A cozy Hygge lounge with a café, library, fireplaces, and intimate seating areas • A vibrant outdoor terrace featuring two saunas, an outdoor kitchen/bar, lounge space, a grand communal table, and shaded trellis areas • An elegant party room and additional sauna for relaxing or entertaining • Ground-level amenities including public and private patios • A linear parkette and art walk that enhance the community charm With easy access to parks, public transit, and highways, this location is as convenient as it is stylish. Every detail of this residence is designed to offer comfort, sophistication, and smart city living. (id:8999)
505 Attawandaron Road
Kincardine, Ontario
A charming bungalow that's been recently upgraded from top to bottom can be found in the sought-after lakeside community of Point Clark—just steps from the beach and the beauty of Lake Huron. This well-kept home combines the best of cottage charm with the practicality of year-round living, offering a perfect retreat for weekends, summers, or full-time enjoyment. The home features 6 beds and 2 full baths, making it ideal for family, guests, or those looking for a beautiful private retreat to host the entire family. The open-concept layout brings everyone together with a bright living room, a well-designed kitchen with ample cabinetry (2018), and an inviting eating bar perfect for casual meals or entertaining. Large windows (2018-2020) draw in natural light and provide views of the peaceful surroundings, enhancing the homes airy feel. With valuable upgrades inclusive of roof (2021), furnace (2023), AC (2023), and an owned tankless water heater. Step outside and extend your living space with two sundecks (2015)—the perfect spots to enjoy morning coffee, summer barbecues, or breathtaking sunsets after a day at the lake. The spacious backyard provides plenty of room for outdoor activities, gardening, or simply relaxing in a private, quiet setting. With new spray foam insulation (2016) and the entire foundation dug up and wrapped (2015), this home is designed for year-round living, ensuring comfort through every season. With low-maintenance grounds, you can spend less time on upkeep and more time enjoying all that Point Clark has to offer. Whether you’re searching for a peaceful family getaway, a full-time residence, or an investment in a welcoming beachside community, this property checks all the boxes. Stroll down to the water’s edge for swimming, boating, or picnics, and take advantage of the area’s scenic walking trails, lighthouse, and small-town charm. Don’t miss the opportunity to call this well-maintained, move-in ready bungalow your own. (id:8999)
151 Harrison Street
Elora, Ontario
Welcome to this stunning 2023-built Sutherland model by Granite Homes, offering almost 4,000 sq. ft. of finished living space, including a legal 2-bedroom basement apartment! Located in the highly sought-after South River community of Elora, this home features one of the neighbourhoods most desirable floorplans. The main and upper levels include 4 spacious bedrooms and 2.5 bathrooms, while the separately contained 2-bedroom basement unit provides excellent rental income potential or an ideal multigenerational living option. On the main floor, the inviting open-concept layout is enhanced by quartz countertops, modern backsplash, sleek cabinetry, and an oversized island with extended breakfast bar. The living room, with rich hardwood floors and floor-to-ceiling windows, is flooded with natural light. A private office/den, powder room, and functional mudroom with ample storage complete this level. Upstairs, the primary suite offers a walk-in closet and a luxurious 5-piece ensuite with spa-inspired details. Three additional bedrooms, a 5-piece main bath with double sinks, and a second-floor laundry room provide everyday comfort and convenience. The legal basement apartment includes a private entrance, full kitchen with new appliances, in-suite laundry, and bright living spaces thanks to 9 ft. ceilings and oversized windows. Additional upgrades include a whole-home water softener, dechlorination system, and a reverse osmosis drinking water system for exceptional water quality. This rare opportunity combines modern family living with built-in income potential in the heart of charming Elora! (id:8999)
257 Donly Drive S
Simcoe, Ontario
***Motivated Seller*** Experience luxury living in the sought-after Woodway Trails community of Simcoe with this beautifully maintained home showcasing upgrades and thoughtful details throughout. The open-concept layout highlights rich hardwood floors, and a coffered ceiling in the great room, while the expansive primary suite offers an oversized walk-in closet and a spa-inspired ensuite with an extra-large shower. Both bathrooms are finished with upgraded fixtures, and the kitchen is designed for style and function with abundant storage, a spacious island, tile backsplash, and designer finishes that make it ideal for everyday living or entertaining. Curb appeal begins with a textured brown metal roof installed in 2021, a porcelain tile front porch, storm door, powered shed, and a TV antenna with signal boost, while the double paved driveway, landscaped evergreens and annuals, and rear deck with durable metal skirting add charm and practicality. The oversized double garage includes 6-inch insulation above, a heavy-duty opener with keypad entry, and inside access for convenience. Inside, 9-foot textured ceilings, hardwood and ceramic flooring, California shutters, ceiling fans, and abundant natural light create a warm and welcoming atmosphere. The professionally finished basement extends your living space with a California ceiling (except laundry), extra-large windows with blinds, a full 4-piece bathroom with closet, and a storage area. A true highlight is the 14-foot stainless steel wet bar with lighting, bar refrigerator, and ceramic flooring, creating a perfect space for entertaining. Added peace of mind comes with a sump pump, sewer back-up valve, owned hot water tank, laundry room with cabinets, and ceramic finishes throughout. Ideally located near schools, parks, trails, and amenities, this home blends style, comfort, and function in a move-in-ready property perfect for buyers seeking quality and modern living. (id:8999)
16 Sycamore Crescent
Grimsby, Ontario
This upgraded home offers style, comfort, and incredible lifestyle features throughout. The main floor showcases a bright open layout with modern finishes and skylights that fill the space with natural light. The kitchen is beautifully appointed with stainless steel appliances, custom cabinetry, and opens to a backyard oasis featuring artificial grass, built-in BBQ, and a private second-floor balcony—perfect for entertaining. Upstairs, enjoy the convenience of second-floor laundry, a versatile loft area ideal for a home office or reading nook, and spacious bedrooms with stylish bathrooms. The lower level is a showstopper with a custom movie theater, adding luxury and fun for the whole family. With low-maintenance landscaping and thoughtful upgrades throughout, this home is truly move-in ready. Ideally located in one of Grimsby’s most sought-after neighbourhoods, close to schools, parks, shopping, and highway access (id:8999)
23 David Street
Wellesley, Ontario
Tucked away on a quiet street with a view of the Wellesley Pond, this charming bungalow has so much to offer. The open floor plan is filled with natural light from large windows, creating a bright and welcoming space that’s perfect for entertaining. The spacious kitchen features a large island ideal for meal prep, flowing seamlessly into the generous dining area. The main level includes 3 bedrooms and 2 bathrooms, including a private ensuite, as well as the convenience of main floor laundry. Step outside to a fully fenced backyard with a deck, mature trees, and plenty of privacy—an ideal spot to relax or gather with family and friends. The basement offers a blank canvas with endless possibilities—whether you envision additional bedrooms, a home office, gym, or a spacious rec room. Large windows fill the area with natural light, creating a bright and inviting atmosphere. With a touch of creativity and your personal style, this space can be transformed into a true extension of the home. Just a short drive from Kitchener-Waterloo, Wellesley offers the perfect blend of small-town charm and modern convenience. With scenic trails, welcoming local businesses, and a new recreation centre featuring an ice rink, gymnasium, fitness centre, and walking track, it’s a community full of heart and an easy place to call home. (id:8999)
176 Idylewylde Street
Fort Erie, Ontario
Step into this bright and beautifully maintained 2-bedroom bungalow a perfect match for first-time buyers, downsizers, or anyone seeking main-floor living in a peaceful setting. This delightful home features a spacious living room with hardwood floors, large windows that bathe the space in natural light, and a warm, inviting atmosphere. Enjoy a functional eat-in kitchen with a charming window over the sink ideal for enjoying your morning coffee while taking in the view. Thoughtfully cared for inside and out, this property is truly move-in ready with no renovations needed just unpack and relax. (id:8999)
13 Biggar Crescent
Grimsby, Ontario
WELCOME HOME TO THIS BEAUTIFUL PROPERTY IN A SOUGHT-AFTER NEW GRIMSBY NEIGHBOURHOOD. STEP INTO AN IMPRESSIVE FOYER FEATURING A SOARING OPEN-TO-ABOVE DESIGN, CATHEDRAL WINDOWS, AND A STRIKING CHANDELIER. ENJOY A FORMAL SEPARATE DINING ROOM, IDEAL FOR ENTERTAINING, THAT FLOWS INTO A BRIGHT FAMILY ROOM WITH LARGE WINDOWS AND A COZY FIREPLACE. THE MODERN EAT-IN KITCHEN OFFERS A PANTRY AND STYLISH UPGRADES INCLUDING QUARTZ COUNTERTOPS, UPGRADED CABINETRY, BACKSPLASH, UNDER-CABINET LIGHTING, AND STAINLESS STEEL APPLIANCES. THE DINETTE AREA OPENS TO A SPACIOUS BACKYARD, READY FOR YOU TO ENJOY OUTDOOR LIVING AND ENTERTAINING. UPSTAIRS, YOU’LL FIND FOUR GENEROUSLY SIZED BEDROOMS AND TWO FULL BATHROOMS. THE PRIMARY BEDROOM FEATURES HARDWOOD FLOORING, A WALK-IN CLOSET, AND A LUXURIOUS ENSUITE WITH DOUBLE SINKS, A SOAKER TUB, AND AN UPGRADED GLASS SHOWER. A WALK-IN LINEN CLOSET PROVIDES ADDITIONAL STORAGE ON THE SECOND FLOOR. THE FINISHED BASEMENT ADDS EVEN MORE LIVING SPACE WITH A LARGE REC ROOM AND A MODERN THREE-PIECE BATHROOM. POTLIGHTS ENHANCE THE MAIN FLOOR, AND THE HOME FEATURES HARDWOOD AND TILE THROUGHOUT, WITH CARPET LIMITED TO BEDROOMS TWO, THREE, AND FOUR. QUARTZ COUNTERTOPS ARE FEATURED THROUGHOUT THE HOME. MOVE-IN READY AND FULL OF MODERN COMFORTS, THIS HOME IS CLOSE TO WINERIES, GOLF COURSES, SCHOOLS, FIFTY POINT CONSERVATION AREA, AND LAKE ONTARIO BEACHES, WITH EASY ACCESS TO THE HIGHWAY. RSA. (id:8999)
1941 Ottawa Street S Unit# 9a
Kitchener, Ontario
Nestled in a charming complex surrounded by trees sits this perfect home for first time home buyers or investors! This unit has 1 bedroom, 1 bathroom over 700 square feet and a private front patio! For those getting started with home ownership a stacked townhome is the perfect option, the unit opens up with a pleasant eat-in kitchen with wood cupboards and updated hardware with plenty of counter space and storage, this area overlooks the living room with rich coloured vinyl flooring and sizeable windows throughout the main space. Towards the back of the unit sits the spacious bedroom with three closets, 4-piece bathroom and laundry area with a good amount of storage space. The fully fenced private front patio is a great space for dining and lounging in the warmer months and any extra storage you may need throughout the year. The unit fronts onto a tree-lined green space with a trail just around the corner and comes with an assigned parking spot. A quick drive to all major highways, The Boardwalk and Sunrise shopping areas, offering variety of shops and amenities, schools and parks as well the University of Waterloo and Wilfred Laurier University. (id:8999)
500 Green Road Unit# 1512
Stoney Creek, Ontario
Spotless!! Waterfront condo, Breathtaking, lake & escarpment view combo. Engineered Vinyl hardwood floor throughout, large balcony, Large primary bedroom features walk-through closet and ensuite 2pc bath. Insuite Laundry is a bonus!, Complex offers gym, party room, in -ground pool & more! Only Minutes to;Hwy QEW. Public beach, Shopping, Waterfront Trail to Burlington, Confederation Park. Parking spot #PA37, Locker #SA122. Priced to sell! Peter and Donna Stewart are related to the seller. (id:8999)
187 Wilson Street W Unit# 4
Ancaster, Ontario
All rm sizes are irreg and approx.. Stunning Executive Townhome in the heart of Village of Ancaster. Built in 2023. Open concept 9ft high ceilings. Kitchen grand island and very elegant living and modern with fine touches. Finished family room, main level walkout and laundry area. Inside entry to garage with garage opener. Excellent curb appeal. (id:8999)
45372 Davies Street
Atwood, Ontario
Welcome to 45372 Davies Street in Atwood, a private and versatile home set on nearly 1.16 acres in a peaceful, family-friendly community surrounded by farmland. This unique property offers exceptional flexibility, featuring both a main floor and second floor primary bedroom, each with its own ensuite, as well as laundry rooms on both levels. With four full bathrooms, a powder room, and the potential for up to six bedrooms, this home easily accommodates large or multi-generational families. The spacious layout includes a walk-in pantry, covered front and back porches, and a loft-style living space on the second floor that's perfect for relaxing, working from home, or entertaining guests. Outdoors, enjoy a fenced backyard, bonfire pits in both the front and rear yards, a 16x20 Shop or third garage to store another car or some toys and full backyard perimeter lighting controlled by a convenient indoor switch. A hot water exterior tap makes summer fun simple ideal for filling kids' pools or maintaining a backyard rink in winter for hockey enthusiasts. The home is set well back from the road with a long private laneway and offers parking for 10+ vehicles. Located with direct access to a local walking trail connecting Henfryn to Atwood and snowmobile routes in the winter, this home offers the perfect balance of rural charm, space, and lifestyle convenience. A rare opportunity for those looking for privacy, functionality, and room to grow. (id:8999)
60 Northern Breeze Street
Mount Hope, Ontario
Welcome to Adult Style living at Twenty Place. This One Bedroom, One Bathroom home has been updated nicely with fresh plaint, trim, flooring and lighting. Backing onto greenspace you can enjoy the deck in peace and quiet with no rear neighbours. The basement is unfinished and perfect for storage or bring your own design ideas. Roof (2022), Furnace (2012), Windows (2023), Deck (2024). Enjoy the wonderful amenities and clubhouse. Activities include Pickleball, swimming, tennis, sauna, hot tub and social nights. Come and see! Ready to move in and enjoy! (id:8999)
3 Meadowbrook Court
St. George, Ontario
Welcome to 3 Meadowbrook Court in the desirable village of St. George. Situated on a quiet court, this well-maintained family home offers a spacious layout with 3+2 bedrooms The main floor features a bright living room, dining area, and functional kitchen with ample storage. You’ll find generously sized bedrooms, including a primary suite with ensuite access. The finished lower level adds flexible living space for a rec room and bar, billiards room, and an office, or guest area. Outside, enjoy a private backyard with deck, perfect for entertaining and relaxation. Close to schools, parks, and amenities, with quick access to Cambridge, Brantford, and Hwy 403, this property combines small-town charm with city convenience. (id:8999)
2340 Clifton Street
Thorold, Ontario
Beautifully updated and meticulously maintained semi-detached bungalow in the quiet community of Allanburg. Enter the home through a convenient enclosed vestibule into a bright and spacious open concept main floor that features a gorgeous custom kitchen with granite counters, stylish living room, two generous sized bedrooms, and a renovated spa-like 4pc bath. In the basement you'll find a cozy rec room with wood stove, private office, bonus space with extra cabinets and storage, as well as the laundry room, and a rear walk-up to the yard. The thoughtfully landscaped and fully fenced backyard beckons you with it's pergola, sunroom, garden shed, and tranquil koi pond. Ideally located close to Highway 20, Highway 406, Niagara Falls, and St. Catharines, plus only steps to the Welland Canals Parkway, the Allanburg Bridge and more! With ample parking, main floor living, and recent upgrades to the home including exterior siding, roof shingles, and most windows, you can enjoy peace of mind whether you are purchasing your first home, or looking to downsize. (id:8999)
40 Springfield Boulevard
Ancaster, Ontario
Welcome home to this Beautifully Updated 3200 sqft 5 bed, 5 Bath home in excellent location of Ancaster Meadowlands, close to all amenities, Top rated schools, parks and easy highway access! Set on a pool sized 62ft x 142ft lot, this stunning home, this home has been updated throughout. Enter to welcoming main floor with Grand foyer, new flooring throughout, spacious principal rooms including living room, dinning room, Large Eat-in kitchen, main floor family room with wood burning fireplace, 2-piece bath, garage access & main floor laundry. The generous sized eat-in kitchen offers solid oak cabinets, stainless steel appliances, leathered stone countertops, pantry and desk space, also with patio doors leading out to the large, private yard! Upper floor boasts 4 very large bedrooms including 2 PRIMARY SUITES both with ensuite baths, walk in closets & great for office space! 3rd large bedroom also offers double closet & Ensuite Privileges to 5pce bath. Finished basement with office, Rec room with large Egress windows for loads of natural light, 5th bedroom (or gym) & updated 3-piece bath, plus plenty of extra storage. Could easily be set up as Nanny/in-law suite! Updates include flooring (2023), all 5 bathrooms renovated (2022/23), lighting, washer, dryer, paint, trim, and the list goes on! Ideally located walking distance to all amenities, public transit and TOP rated schools! You won't want to miss this one! (id:8999)
404 King Street W Unit# 128
Kitchener, Ontario
Trendy Loft Living in the Heart of Downtown Kitchener. Step into Kaufman Lofts and experience a rare blend of historic charm and modern style. Once home to the iconic Kaufman Shoe Factory, this landmark building has been reimagined into one of Kitchener-Waterloo’s most sought-after loft conversions. Unit 128 welcomes you with soaring 13' ceilings, striking black-framed windows, and polished concrete floors that highlight the building’s industrial roots, while a fresh kitchen and newer appliances add a sleek, contemporary touch. Natural light floods the open-concept floor plan, and a Juliette balcony brings the downtown energy right to your living space. Perfect for professionals, university students, or downsizers who want to be at the center of it all, this loft offers unbeatable access to Kitchener’s thriving tech hub—including Google just steps away—as well as the city’s best restaurants, cafés, shopping, and nightlife. With the LRT right outside your door, commuting is effortless, and you’re just minutes from the GO Station and Highway 7/8. Practical perks include an owned parking space, a same-floor storage locker, and a bike storage room. Whether you’re buying to live or to invest, Unit 128 offers the best of downtown living in one of the region’s most stylish addresses. (id:8999)
2 Kilberg Court
Listowel, Ontario
Welcome to this charming 3-bedroom bungalow, nestled on a spacious, fenced lot in a peaceful, low-traffic circle. Perfect for those who value privacy and tranquility, this home offers a bright and airy interior with ample natural light streaming throughout. The open layout makes it ideal for entertaining, with generous living spaces that flow seamlessly into one another. Enjoy the convenience of plenty of parking, making hosting family and friends a breeze. With a quiet, family-friendly neighbourhood and minimal traffic, this home offers the perfect blend of comfort and serenity. Don't miss your chance to make this lovely bungalow your own! (id:8999)
103 Watermill Street
Kitchener, Ontario
Welcome to this stunning and meticulously maintained detached home in a highly sought-after neighborhood. Blending classic charm with modern upgrades, this residence offers the perfect balance of style and comfort. Featuring a spacious and functional floor plan, it provides ample room for both living and entertaining. The primary bedroom serves as a serene retreat with a luxurious 4-piece ensuite and a walk-in closet. Three additional well-appointed bedrooms offer versatility for a growing family. Step outside to a beautifully maintained backyard-your private oasis, perfect for outdoor gatherings and relaxation. This exceptional home is a rare find, combining timeless elegance with modern conveniences. Don't miss your chance to make it yours. (id:8999)
2865 Highway 3
Norfolk, Ontario
Welcome to 2865 Highway 3, a beautifully updated 1,700 sqft limestone bungalow tucked away on a generous 0.69-acre lot just outside Simcoe in picturesque Norfolk County. This classic mid-century home has been tastefully renovated in recent years and now offers a perfect blend of timeless character and contemporary comfort. Step inside to discover an open-concept layout featuring a welcoming living space with large windows and a cozy gas fireplace, seamlessly flowing into a modern kitchen and dining area—ideal for entertaining or family gatherings. The main level boasts two spacious bedrooms, including a primary with hardwood floors, while a fully finished basement adds two more bedrooms, a second bathroom, and extra living space—great for guests or a home office. Outside, the expansive yard offers incredible potential: with mature trees for shade, wide open spaces ready for landscaping or a garden, and complete privacy with no immediate neighbors. The long driveway leads to a double-car garage with an attached workshop area—perfect for the DIY enthusiast. Plus, there’s ample extra parking for RVs, trailers, and more (totaling 12 parking spots). (id:8999)
1 Waverley Road
St. Catharines, Ontario
STYLE MEETS SMART UPDATES ... 1 Waverley Road in St. Catharines is a BRIGHT, BEAUTIFULLY UPDATED bungalow that blends smart design, modern finishes & practical upgrades into a MOVE-IN READY home. Every corner of this property has been thoughtfully refreshed, making it the perfect fit for buyers seeking comfort, style & convenience. Step inside through the side entrance, where tile flooring leads to a functional space w/laundry, furnace & owned tankless hot water heater. Straight ahead, discover the sunrooms stunning transformation into a private primary suite (2024), complete w/large closet, handy extra towel storage & stylish 3-pc ensuite. A few steps up from the entry, the UPDATED KITCHEN shines w/GRANITE counters, soft-close cupboards & drawers, under-mount lighting, and appliances purchased just last year. The extended counter doubles as a cozy 2-seat BREAKFAST BAR, perfect for quick meals. Vinyl flooring flows seamlessly into the open living room, brightened by pot lighting, large window, and durable new front entry door w/enhanced security. Two additional bedrooms provide flexibility for family, guests, or hobbies. A 4-pc bath w/porcelain tile flooring & ceramic tile surround completes the main living space. The exterior has been upgraded w/NEW siding & most of the windows, along w/freshly parged front porch enhanced by a pergola, new stairs & railing. Out back, enjoy the rebuilt 22 x 24 detached DOUBLE GARAGE w/LOFT STORAGE (2024), new shed & deck - all built on sturdy 18-inch concrete pads. Major system updates provide peace of mind, including roof joist repairs, new sheathing, fresh shingles, and R80 attic insulation (2024). With a triple-deep driveway, mature lot, and ideal location just minutes to the Kiwanis Recreation Centre, Costco Business Centre, shopping, bakeries, dining, schools, parks, and highway access, this home delivers on both lifestyle and convenience. CLICK ON MULTIMEDIA for video tour, drone photos, floor plans & more. (id:8999)
24 Dudley Drive
Guelph, Ontario
SPACIOUS 2 STOREY DETACHED HOME in SOUTH GUELPH! Boasting OVER 2200SQFT this 2016 FUSION HOME is sure to impress the most discerning buyers! Pulling up, the CURB APPEAL is evident, professional landscaping frames this BEAUTIFUL BRICK HOME. Step inside to a MASSIVE OPEN CONCEPT LAYOUT conducive to everyday living and entertaining. STUNNING FINISHES adorn a HUGE KITCHEN (with island, backsplash, stainless appliances, ceramics & premium fixtures) flowing seamlessly to a large dining & living room. Sliders lead outside to a FULLY FENCED LANDSCAPED BACKYARD complete with low maintenance gardens & raised beds, DECK & GAZEBO - PERFECT for BACKYARD BBQs! Moving back inside, the upper level has a GREAT ROOM (with vaulted ceilings & easily converted into another FOURTH BEDROOM!) drenched in natural light creating a wonderful space for the entire family! Three GENEROUS BEDROOMS including a LARGE PRIMARY (with walk-in + LUXURY 5pc ENSUITE!), ANOTHER FULL BATHROOM + UPPER FLOOR LAUNDRY (with a brand NEW WASHER!) round out this level. But wait THERES MORE!! A BIG BRIGHT unspoiled basement with an EXCELLENT LAYOUT (including rough-in for yet another bathroom!) provides TREMENDOUS POTENTIAL! All this & an exceptional Kortright East location close to Jubilee Park (with Splash Pad + Tennis Courts!) Excellent schools (U of G, Arbour Vista), trails & ALL SOUTHEND AMENITIES! Its the PERFECT HOME in the PERFECT LOCATION! So don't delay - make it yours today! (id:8999)
1100 Lansdowne Avenue Unit# 346
Toronto, Ontario
Step inside this incredible 2-storey loft in The Foundry Lofts. Once a train factory, now a one-of-a-kind industrial modern space. This unit offers 2 bedrooms, 2 bathrooms, in -suite laundry, and is packed with updates. New engineered hardwood floors, brand new appliances, and a completely reimagined kitchen featuring marble countertops and backsplash, custom cabinetry, and a stunning island with a Caesarstone quartz top. The open-concept layout is flooded with natural light from the huge windows that stretch across the space. The building has all the essentials: gym, party room, media room, visitor parking and a beautifully designed central atrium that offers a serene space to relax or entertain year-round. Perfectly located in Toronto's west end, close to TTC, Earlscourt Park, Balzac's Coffee, grocery stores, and more. RSA (id:8999)
33 Dover Street
Dunnville, Ontario
Presenting a stunning four-season Lake Erie home/cottage offering the perfect mix of comfort, investment potential, and breathtaking lake views. This home has received over $100,000 in upgrades in the last three years and is move-in ready. Featuring two bedrooms including a spacious master suite with patio door walkout to a lakeview deck plus a bedroom for guests. Enjoy a brand-new kitchen with granite countertops, marble backsplash, and $20,000 in premium stainless-steel appliances including a stackable washer & dryer. The bathroom has elegant porcelain tiles and a glass-enclosed shower with a rain shower head. Comfort is ensured with forced air furnace, central air-conditioning and efficient radiant heat drawn from the hot water tank into the furnace. Additional improvements include a new 200-amp electrical panel, natural gas hookups, lake-fed seep well, a2000-gal water cistern, 2000 gal holding tank, an insulated crawl space, and attic storage. The exterior features include a glass-railed deck with a comfortable seating area, views of the lake, a premium 2021 Grizzly hot tub from Arctic Spas, and a fully fenced yard. Enjoy deeded access to a private sand beach just steps from the property, including a parking space. The Port Maitland pier/lighthouse, marina, sailing club, golf club and public boat launch are all within walking distance. Enjoy all that the Lake Erie lifestyle has to offer; great fishing, bird watching, boating, watersports, bonfires, beautiful sunrises & sunsets or just leisurely strolls along the shoreline. Dunnville’s amenities and the hospital are about a 10-min drive. Hamilton, Niagara or Toronto are about 1 to 2 hour commutes. For builders or those dreaming bigger, the sale includes previously home plans for a brand-new dwelling with a walkout basement and garage. Whether seeking a personal retreat, an income-generating property, or an optimal site for custom construction, this lakeside residence delivers versatility and value. (id:8999)
3791 Highway 3
Hagersville, Ontario
This well-maintained elevated brick bungalow is located just 10 minutes west of Cayuga and offers a convenient 30-minute commute to Hamilton/403. Set amidst mature hardwoods on a park-like 100'x208' lot with views of surrounding farmland. The property includes a detached 21'x22' partially insulated garage/workshop/mancave with wood stove (as-is), an 8'x8' garden shed, an 8'x20' sea container for additional storage and a fully fenced rear yard to contain your pets. The home provides 1,669 sqft of finished living space and features a recent 240 sqft full front entertainment deck, complemented by landscaped perennial gardens that enhance its curb appeal. Inside, the main floor boasts an open concept living and dining area with patio door access to the deck, a functional kitchen with solid wood cabinetry, a spacious primary bedroom, a guest bedroom, and a 4pc bathroom with an updated tub surround. The professionally finished lower level offers a comfortable family room, a bright laundry area, a 2pc bathroom, and two additional bedrooms. Notable updates include a metal tile roof with a 50-year transferable warranty (2010), window replaced (2010), laminate, hardwood, luxury vinyl and ceramic tile flooring, a 200-amp electrical service, natural gas forced air furnace and central air conditioning (2017). All appliances are included. The paved asphalt driveway has a gated entrance and extends to the garage/workshop offering plenty of parking for multiple vehicles and a boat/RV. This rural property combines functionality with scenic surroundings ready to welcome you home! (id:8999)
4896 Allan Court
Beamsville, Ontario
EXECUTIVE-STYLE LIVING ... Welcome to 4896 Allan Court, an executive-style family home combining elegance, comfort, and convenience in one of Beamsville’s most desirable neighbourhoods. With over 2800 sq ft of finished living space, this 4+1 bedroom, 4-bath property provides the perfect setting for both family living and entertaining. The OPEN CONCEPT level is thoughtfully designed for today’s lifestyle with a spacious FAMILY ROOM accented with hardwood floors, and flows seamlessly into the kitchen where extended cabinetry, GRANITE countertops, subway tile backsplash, and stainless steel appliances create both style and function. The formal dining room adds a touch of sophistication for gatherings, while patio doors lead from the kitchen to an XL COVERED BACK PORCH, extending your living space outdoors. A convenient powder room completes the main floor. An oak staircase guides you to the upper level, where you’ll find four generous bedrooms, including a PRIMARY SUITE with walk-in closet and 4-pc ensuite. The 5-pc main bath and bedroom-level laundry bring ease to daily routines. The FULLY FINISHED LOWER LEVEL expands your options with a spacious recreation room, 5-pc bath, additional bedroom, and a BONUS ROOM - perfect for a home office, gym, or playroom. With a DOUBLE GARAGE, double drive, and easy access to the highway, commuting is simple while still enjoying the family-friendly setting near Hilary Bald Park, schools, and shopping. 4896 Allan Court is more than a house - it’s a place to create lasting memories with the warmth of a true family home. CLICK ON MULTIMEDIA for virtual tour, drone photos, floor plans & more. (id:8999)
237 St. Julien Street
London, Ontario
Fully Renovated Duplex – Vacant & Move-In Ready! Beautifully updated 2-storey duplex offering 2+2 bedrooms, separate hydro meters, and 2 side-by-side parking spaces. Fresh renovations throughout—just move in and enjoy! Property is vacant, allowing for flexible use as a full owner-occupied home or live-in with income potential. Located on a quiet street in East London with easy access to Hwy 401, downtown, parks, transit, and local amenities. Fantastic opportunity in a walkable, family-friendly neighbourhood. Quick closing available—book your showing today! (id:8999)
70 Golfview Crescent
Dundas, Ontario
WELCOME TO THIS 3200SQ FT 4+1 BEDRM 5BATH EXECUTIVE HOME LOCATED SECOND STREET SOUTH OF DUNDAS GOLF COARSE. BOASTS 1 OR 2 BEDRM INLAW IN BASMENT FOR 2ND FAMILY OR INCOME POSSIBILITITES. SHINGLES, SKYLIGHT 2024, NEW 6 PREMIUM EAVESTROUGH AND LEAF GUARDS 2024. KITCHEN 2020. TAKE THE VIRTUALTOUR. (id:8999)
2616 Morrison Road
Cambridge, Ontario
Welcome to the beautiful 2616 Morrison Road, situated on a quiet and well-manicured 1.1-acre lot. This stunning bungalow offers multigenerational living opportunities or additional income possibilities with a fully separate in-law set up that has a separate entrance and ample space with a large bedroom, an additional room, a kitchen and laundry room with a nice-sized family room. The main floor features a modern open concept design which has a lot of big windows to allow ample light in. The main floor includes the laundry room, a well-appointed office, three large bedrooms, a dining room, 3 bathrooms and the spacious kitchen that ties into the large but cozy family room. An additional bonus space is the large loft that will suit any needs. Downstairs is an entertainer's dream with a large recroom, pool table, nice bar and a home theater set up, along with a 2-piece bathroom and a gym. Outside is your dream oasis with a saltwater pool, a hot tub and a separate 50 x 35 heated shop complete with an oversized door and 100 amp service. The home has been well maintained with a new pool and hot tub (2020-2021), new salt cell for pool (2024), driveway extension (2017), shop (2018), and the front walk-way (2018). This is a true, rare gem that won't last long! (id:8999)
433 Davis Street
Port Colborne, Ontario
Welcome home to 433 Davis Street! Wonderful family location directly across the street from the playground at DeWitt Carter Public School. So many tasteful updates done here in the past 3 years including new flooring, kitchen, and bathrooms! Functional layout with living room open to spacious dining room. Beautiful new kitchen cabinetry, composite granite sink, and fresh backsplash 2024. New main floor 2PC bath 2024 and walkout from mud room to good-sized backyard and detached garage. Note: Plenty of space in mud room for main floor laundry. Second level features 2 bedrooms with an additional space that can be used as a playroom, office, den, or possibly a third bedroom (refer to floor plan) and new 4pc bathroom 2024. Full basement with separate side entrance currently used for storage but would make a great future living space opportunity. Central vacuum. Updated hydro panel 2018. Shingles replaced 2016. New furnace 2021. New A/C 2021. New water heater 2021. No rental equipment. Bell Fibre Internet. Appliances included. Nothing left to do but move in and enjoy! (id:8999)
648 Grey Street Unit# 308
Brantford, Ontario
Welcome to 648 Grey St Unit 308! Located in a secure and well-kept building in Brantford, this 2 bedroom, 1 bathroom condo will not disappoint. Featuring an open concept kitchen/living room, 4 piece bathroom, good sized bedrooms, in-suite laundry and large windows letting in tons of natural light. Off the living room is a private balcony overlooking a maintained green space path. This unit comes with 2 parking spaces and a storage locker. Perfect for the first time home buyer or empty nester looking for an affordable place to call home. Close to Schools, Laurier University, shopping and minutes to the 403 highway. Heat and water included in your condo fees. Book your showing today! (id:8999)
11 Georgina Street
Kitchener, Ontario
Welcome to 11 Georgina Street, a beautiful detached home in the sought-after Huron Park community of Kitchener! This spacious and well-maintained property features 4 generously sized bedrooms and 2 full bathrooms on the upper floor, along with a convenient upstairs laundry room. The open-concept main floor offers a modern kitchen with quartz countertops, stainless steel appliances, and a large island perfect for entertaining. The bright living and dining areas walk out to a private backyard, offering great outdoor potential. Located close to top-rated schools, scenic trails, parks, and all amenities with easy access to Highway 401, this move-in-ready home is perfect for growing families or professionals. Don’t miss your chance to own this exceptional property! (id:8999)
137 Wellington Street
Mitchell, Ontario
INVITING ALL-BRICK BEAUTY ... perfect for those looking to enjoy SMALL TOWN CHARM with SPACE to grow. Nestled just a few blocks from Mitchell’s vibrant downtown, this 4 bedroom, 2 bathroom home offers exceptional value and comfort. Step inside to find a bright, open-concept main living space with natural wood floors, beautiful trim, and a spacious kitchen complete with an island and breakfast bar. The main floor boasts a large, updated bathroom with walk-in shower and convenient laundry setup, while the second floor features four generously sized bedrooms and a stylish full bathroom with a relaxing soaker tub and oversized linen closet. Enjoy the outdoors with multiple deck options—whether you’re entertaining on the private side deck or relaxing under the rear covered porch. The fully fenced backyard is ideal for pets and children alike, and the expansive driveway means there's room for everyone to park. Other highlights include main floor laundry, a cozy enclosed front porch perfect for storage or a reading nook, and a full basement with gas furnace and walkout to the yard. Located in the heart of Mitchell—where friendly neighbours, excellent schools, a nearby rec centre, and scenic walking trails along the Thames River await—this cheerful home is move-in ready and full of opportunity to make it your own. *iguide measurements used (id:8999)
18 Prince Philip Boulevard
Ayr, Ontario
Discover the perfect blend of modern upgrades and small-town charm—just minutes from Highway 401. This stunning 4-bed, 4-bath home in the charming village of Ayr offers over 2,300 sq. ft. of thoughtfully designed living space. At the heart of the home is a spacious kitchen featuring granite countertops, upgraded appliances—including a gas cooktop, smart refrigerator, and double wall oven—and a large island perfect for gathering with family and friends. With plenty of space for cooking and entertaining, this kitchen is as functional as it is stylish. Custom zebra blinds on every window add a sleek, modern touch, while engineered hardwood and tile floors throughout the main level provide a stylish and durable finish. The primary suite is a private retreat, complete with a walk-in closet and a luxurious 5-piece ensuite featuring a soaker tub and glass shower. A generously sized secondary suite offers partially vaulted ceilings and its own private 3-piece bath with a tiled shower. The remaining two bedrooms share a convenient bathroom with a separate shower room—perfectly designed to suit a growing family. Set on a 104' x 36' lot, the backyard is a blank canvas awaiting your imagination—ready to be transformed into the outdoor retreat of your dreams. Ayr offers the best of small-town living with a picturesque downtown, while still providing modern conveniences such as a large grocery store, great restaurants, and local breweries—all just minutes from Highway 401. (id:8999)
32 Ellen Street E
Kitchener, Ontario
Nestled on a quiet, tree-lined street in the heart of Kitchener’s vibrant East Downtown core, this distinguished century home blends timeless charm with everyday convenience. Just a few steps from Centre in the Square and the array of downtown amenities, this elegant two-storey residence offers a rare opportunity to enjoy the tranquility of a mature neighbourhood while remaining connected to the city’s cultural and commercial pulse. Thoughtfully maintained, the home features three spacious bedrooms and two well-appointed bathrooms, each space radiating warmth and character. The main floor is a welcoming haven, where soaring 10 ft. ceilings and abundant natural light accentuate the home's graceful proportions. A spacious eat-in kitchen invites family gatherings, while the living and dining rooms offer an ideal setting for both entertaining and quiet reflection. A cozy porch adds a serene retreat, perfect for morning coffee or afternoon reading. Upstairs, three generously sized bedrooms and a family-sized bathroom offer comfort and privacy. The lower level extends the home’s functionality with a three-piece bath, laundry area, dedicated office space, and ample storage—an adaptable space ready to be tailored to your needs. Additional highlights include the updated staircase, newer furnace and brand new central air conditioning (2025), updated roof, freshly painted interiors, gorgeous landscaping (awarded yearly by the Kitchener in Bloom Program), excellent curb appeal, a garden shed, and parking for several vehicles. Rich in character and ideally located, this inviting home effortlessly combines the elegance of a bygone era with the convenience of modern living—truly an ideal place to call home. (id:8999)
351 Bay Street S
Hamilton, Ontario
The Nortonia Mansion | A Legacy Estate in Hamilton’s Prestigious Durand Enclave | Step into the grandeur of The Nortonia — a Queen Anne English Mansion nestled in Hamilton’s exclusive Durand neighbourhood. Celebrated in The Globe and Mail as a highlight in “An Exhibit of Hamilton’s Mansions,” this stately residence is a masterwork of turn-of-the-century craftsmanship. A true Downton Abbey lifestyle awaits, with a regal façade and a succession of exquisitely panelled rooms accessed via 9-ft French doors. Soaring 10.5-ft ceilings crown the principal spaces, where original wood detailing remains intact. The formal dining room boasts a shimmering crystal chandelier, heritage stained glass, and a balcony walkout. Rich wood panels and antique swinging doors lead to a granite-clad chef’s kitchen, beautifully blending old-world charm with modern function. The Petite Salon’s coffered ceiling, exposed wood beams, and jewel-toned stained glass lead into the luminous Conservatory Atrium — perfect for morning tea or evening entertaining. A grand staircase showcases an 8-ft stained glass tribute to Lady Nortonia, a centrepiece of this heirloom estate. The second level continues with 10.5-ft ceilings, four generous bedrooms, spa-inspired 4-pc and 5-pc baths, and large laundry room. A separate entrance accesses a legal 2-bedroom apartment — ideal for guests, multi-generational living, or income. The original Carriage House includes a 2-car garage and upper loft studio with separate entry — a creative space, rental, or private retreat. This rare offering combines heritage, flexibility, and income potential in a historically rich neighbourhood. Estates of this calibre rarely come to market. The Nortonia Mansion is more than a home — it’s a family legacy of enduring beauty and exceptional craftsmanship. (id:8999)
31 Charles Street
Paris, Ontario
Discover your dream starter home at 31 Charles, a charming 3-bedroom, 2-bathroom brick bungalow nestled on a spacious corner lot in the serene south end of Paris, Ontario! Perfect for a young family, this meticulously maintained 1,100 sq. ft. gem offers the ideal blend of comfort, convenience, and community. Just steps from Optimist Park’s vibrant sports fields and Bean Park’s scenic Grand River access, you’ll love the peaceful, mature neighborhood—close to Paris’s bustling heart yet blissfully free from traffic. Step inside to a bright, open-concept kitchen and living area, perfect for hosting family gatherings or cozy nights in. The newly renovated basement family room provides extra space for playtime, movie nights, or a home office. Outside, the expansive, partially fenced yard with a generous garden shed is a haven for kids, pets, or gardening enthusiasts. With recent upgrades like a newer furnace and roof shingles, this move-in-ready home ensures worry-free living. Don’t miss your chance to plant roots in this inviting bungalow—schedule your showing today and start making memories at 31 Charles! (id:8999)
110 Hazelglen Drive
Kitchener, Ontario
Perfect income opportunity in the heart of Kitchener's most desirable neighborhood of Victoria Hills. The property is tenanted. Both units on monthly tenancy. Basement currently vacant. Close to all amenities. Bus route at the door stop. Convenience of everything you need schools, medical center, places of worship and much more. The property futures a two bedroom recently remodeled basement apartment. Carpet free home with new laminate floors. Recent updates include windows, New roof 2022, Basement finished 2022, New furnace 2022, Main floor new Samsung washer, dryer and central air conditioning. Fenced yard, parking for 4 vehicles. Seller does not warrant retrofit status of basement. (id:8999)
47 Bloomfield Crescent
Cambridge, Ontario
Welcome To 47 Bloomfield Crescent, A Beautiful 2,630 Sq Ft Detached Home On A Premium Lot. This 4 Bedroom Plus Den, 3.5 Bath Home Features An Open-Concept Floor Plan With Modern Finishes And Is Completely Carpet-Free! Enjoy A Spacious Kitchen With White Cabinets, Island With Breakfast Bar, And A Large Breakfast Area. The Upper Level Offers 4 Generously Sized Bedrooms, Including A Primary Bedroom With Walk-In Closet And A 5-Piece Spa-Like Ensuite. Unfinished Basement And A Spacious Backyard Provide Endless Possibilities. Conveniently Located In The Sought-After Hazel Glenn Community, Just Minutes To Shopping, Dining, Historic Attractions, Specialty Stores, And A Wide Range Of Arts, Cultural, And Recreational Activities. (id:8999)
1041 8th Concession Road W
Flamborough, Ontario
This 4-bedroom, 5-bathroom country estate offers nearly 6,000 sq. ft. on 108+ acres in Flamborough. Renovated in 2018, the property features 7 serene bodies of water, including 3 connected to Bronte Creek. The home includes a walkaround porch, gourmet kitchen with Bosch appliances, a steam spa shower in the primary bath, and two Rumford fireplaces. Highlights include a walk-out basement with in-floor heating, pool house, a 60x40 workshop with a 10,000 lb hoist, RV hookup, and a framed 2-bedroom apartment upstairs. Other features include a Kohler generator, high-speed fiber internet, security cameras, and updated electrical, plumbing, and HVAC systems. The property has reduced property taxes due to farming use, making it an ideal multi-functional family estate or private retreat. (id:8999)
48 Alma Street S
Hagersville, Ontario
WHAT IS YOUR WISH LIST? Established Neighborhood? Oversize Property? Fenced Yard? Schools, Park & Playground Nearby? This 1070 sq ft brick 3 bedroom bungalow has it all and more! 76 x 163 property. Great Location. Nearby park with pool, splash pad, playground & tennis courts. You will have endless hours of family fun and entertainment in the fenced rear yard featuring an above ground pool(2021) and a 'Kids Only Bunkie'. Your 'Fur Babies' will think they hit the lottery with so much space to run. Many updates completed since 2021: Shingles, kitchen, fridge, stove, washer, dryer, laminate flooring, vanity, basement windows, sump pump and back up battery. The main floor windows, furnace & central air were replaced by the previous owner. You can move in and enjoy this home and take your time to make your own changes. Booking an appointment to see this home will be time well spent! (id:8999)
39 Earlscourt Terrace
Middlesex Centre, Ontario
Welcome to 39 Earlscourt Terrace, Kilworth – a custom-built bungaloft located beside Komoka Provincial Park and the Thames River. This home offers over 5,000 sq ft of finished living space, with 5 bedrooms (3 with private ensuites above ground) and 4.5 bathrooms. The open-concept living room has a 14-foot cathedral ceiling, oversized windows, a gas fireplace, built-in speakers, and hardwood floors. The kitchen includes custom cabinetry, granite countertops, stainless steel appliances with gas stove, built-in oven and microwave, a large breakfast bar, and stone backsplash. The adjacent dining area opens to the backyard through a walkout. The backyard is fully fenced and landscaped with mature trees, shrubs, mulched gardens, and space for a future pool. A covered concrete patio includes built-in speakers and pot lights. The main-floor primary bedroom has a walk-in closet and a 5-piece ensuite with double vanities, a glass-enclosed shower, and lighted mirrors. An upgraded floating staircase leads to the upper loft, which includes a home theatre system with surround sound and projector. It has a full bathroom and can function as a bedroom. The finished basement has 2 bedrooms, a large recreation room with a wet bar, mini-fridge, and electric fireplace, as well as a spa-like bathroom with soaking tub and glass shower. Includes oversized windows, storage, and a large cold room. The driveway fits 8–10 vehicles. The extended-sized two-car garage includes interior door entry. Close to schools, shops, and amenities like tennis courts, soccer fields, baseball diamonds, and a community center with YMCA, skating rink, library, gym, and splash pad. (id:8999)
30 Eby Street N
Kitchener, Ontario
This unique property has served as both a live-work space for over 20 years and is now ready for its next chapter. Whether you’re looking to continue using it as a combination business and residence, convert it back to a sole residential property, or transform it into an office building, the possibilities are endless! Key Features: Zoning Flexibility (D3 Zoning) uses (Craftsman Shop,Dwelling Unit,Health Clinic,Home Business ,Home Day Care,retail,restaurant).Restaurant).Commercial Storefront: Formerly a pawn shop, this high-visibility storefront offers excellent exposure for any business venture. 4-Bedroom Unit Upstairs: Spacious living quarters or potential office space, providing convenience and flexibility.Finished attic. Prime Location: Located directly across from the Kitchener Farmers Market, this property boasts great foot traffic and visibility. Renovation Potential: Perfect for renovators looking for a project to bring this property back to its full potential and benefit from rental income or personal use. If you’re looking for a smart investment and business opportunity in a bustling area, this is the one! (id:8999)

