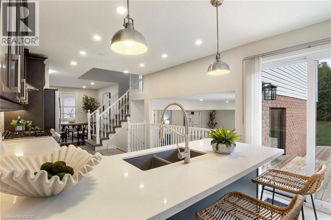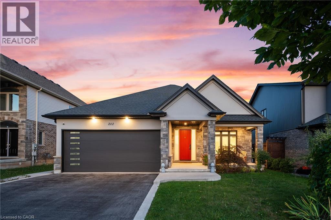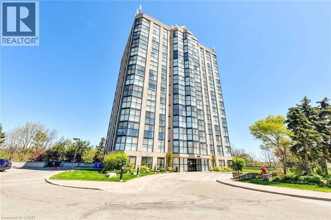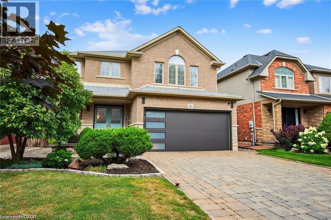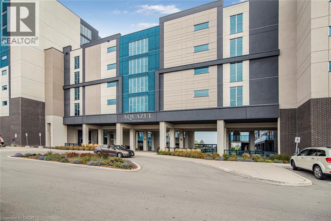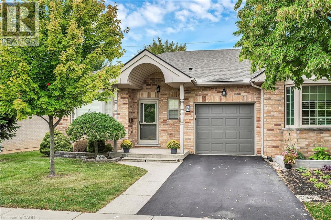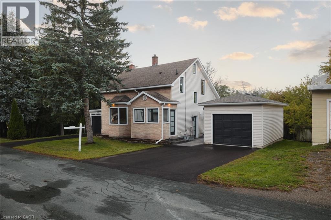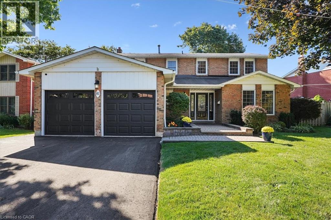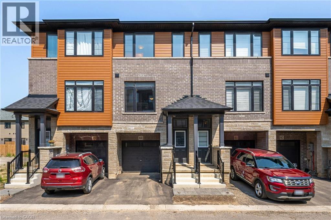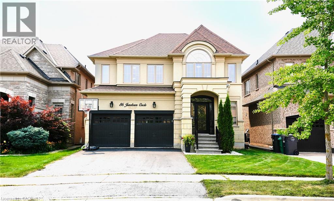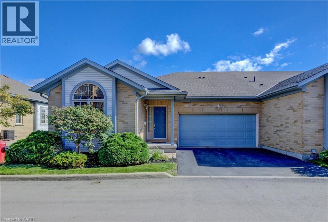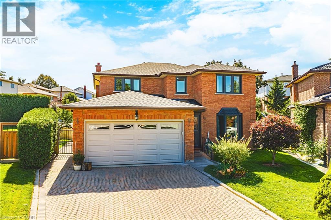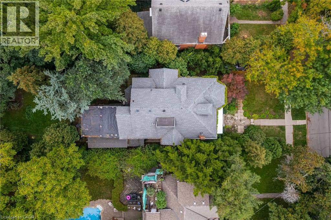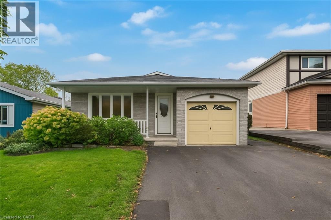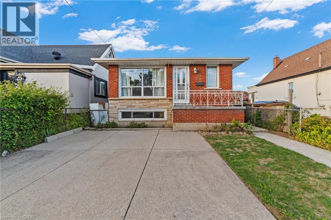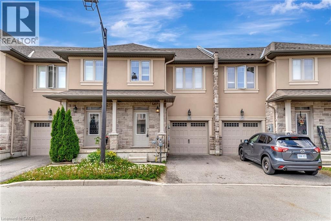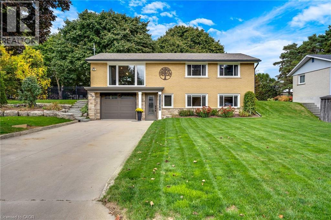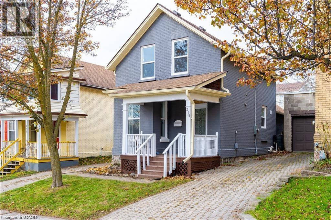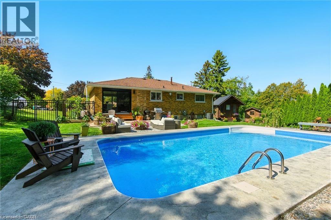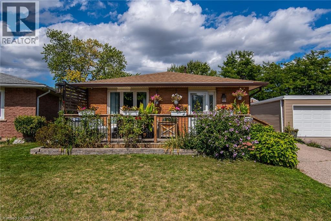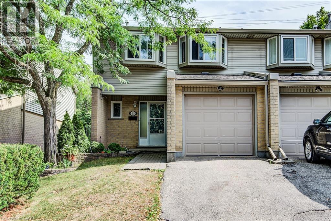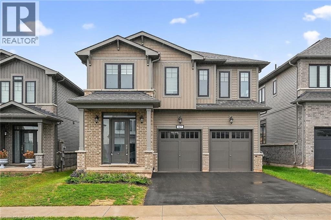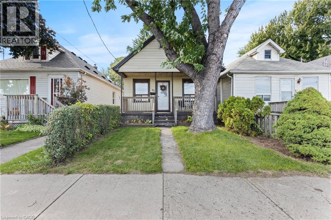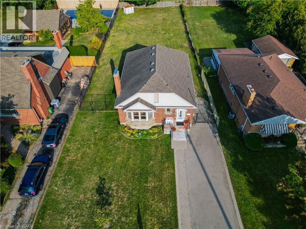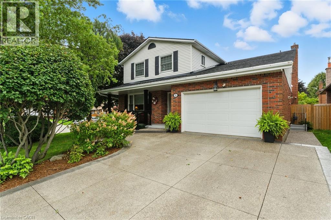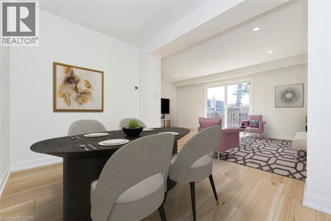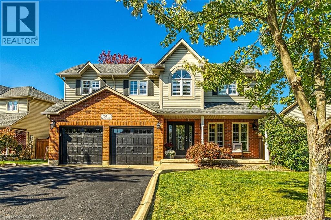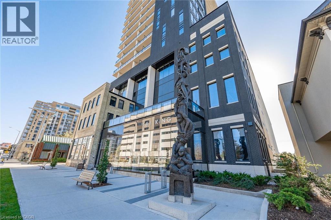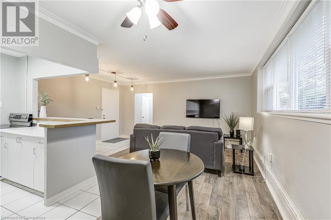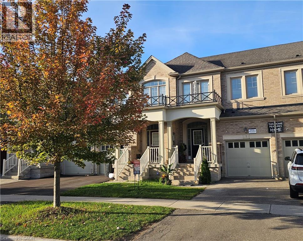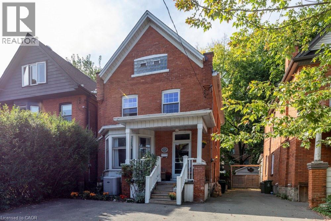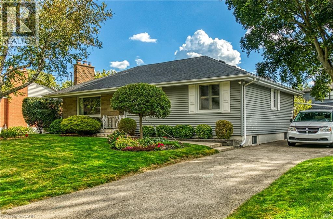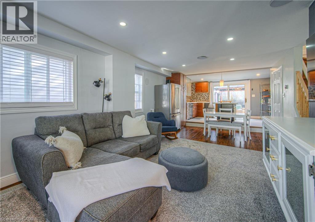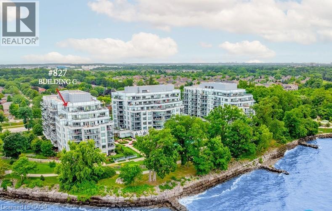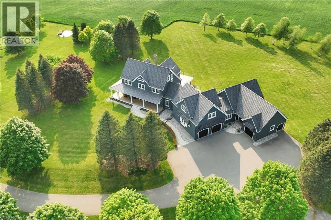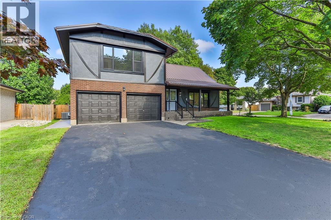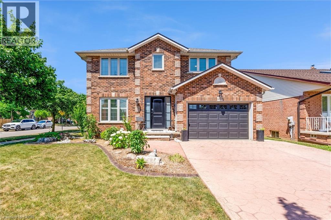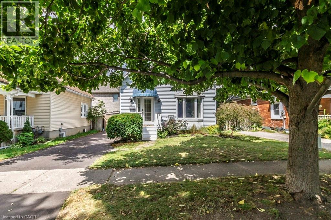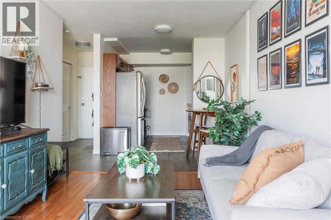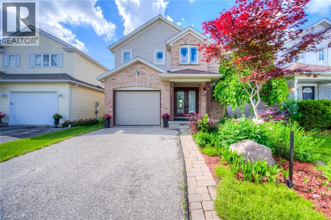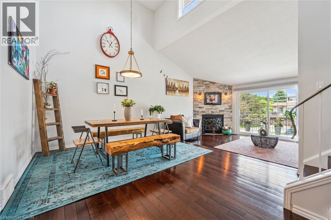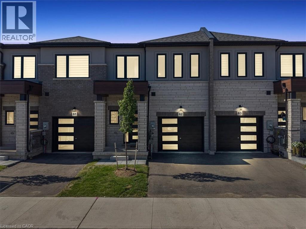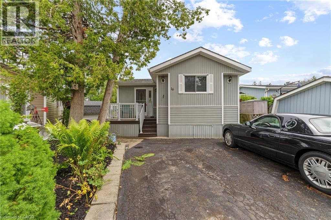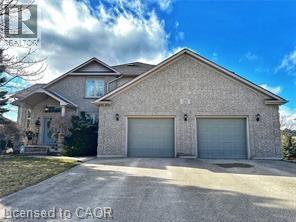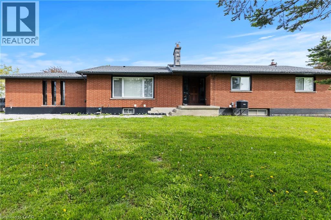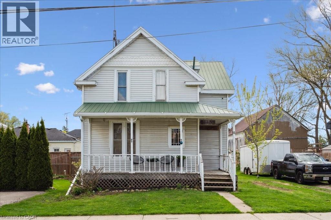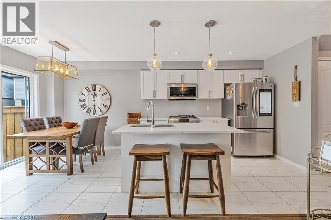427 Dansbury Drive
Waterloo, Ontario
This fully renovated backsplit offers the perfect balance of style, function, and location. With all four levels upgraded, it boasts 2,634 sq. ft. of thoughtfully designed living space made for everyday family life. From the inviting front porch to the bright, open interiors, every detail has been updated to provide comfort, ease, and peace of mind. The home flows seamlessly with open living areas, modern finishes, and warm natural light throughout. At its heart is a stylish kitchen and a breakfast bar overlooking the cozy family room with large windows and a gas fireplace—a natural gathering spot for family and friends. With 3+1 bedrooms, 4 full bathrooms, a finished basement, and flex space for a home office or guest room, this home adapts easily to your lifestyle. And we can’t forget the additional 600 sq. ft. crawl space with 5-ft ceiling height, offering incredible storage—no crawling required! Outside, the oversized, private backyard is a rare find—whether you dream of barbecues, lush landscaping, or a pool, this space is ready to bring your vision to life. Located in one of the region’s most sought-after neighbourhoods, this is a community where families put down roots and rarely want to leave. You’ll be steps from two top-rated schools, making daily routines simple and stress-free. Add in nearby parks, Grand River trails, shopping, recreation, and easy highway access, and it’s easy to see why this area is so coveted. The owners invested in premium updates with done with care and quality. Updates include: Furnace & A/C (2019), Kitchen (2021), Bathrooms (2022), Windows & California Shutters (2022), Garage Door & Opener (2022), Fence & Resodding (2022), Finished Basement (2022), 200-Amp Panel + EV-Ready Garage (2022), Roof & Eaves (2023), Water Heater + Washer (2025). + MORE!! This isn’t just move-in ready—it’s a rare opportunity to live in a fully updated home in a community that embraces connection, convenience, and lasting memories. (id:8999)
212 Viger Drive
Welland, Ontario
Dream Home with Breathtaking Views! Custom-built bungalow, high-end finishes, and a backyard perfect for summer days & evening gatherings. This gorgeous custom-built bungalow backs onto a serene ravine and the Welland Canal, offering a backyard paradise complete with a heated, salt-water in-ground pool. Every detail of this home exudes quality, from the hand-scraped hickory hardwood floors to the high-end finishes throughout. Step inside to discover 9-foot ceilings, abundant pot lighting, and natural sunlight that fills the main floor. The chef’s kitchen is a true delight, featuring a pot filler, ample counter space, generous storage, and a large granite island perfect for gathering family and friends. The open-concept living and dining room is warm and inviting, boasting a cozy gas fireplace and stylish wood-plank feature wall. Slide open the doors and step onto your private backyard oasis. Entertain on the expansive deck and patio, relax under the shaded gazebo, or take a refreshing dip in your heated pool—all while soaking in the beautiful canal views. Retreat to the luxurious primary suite, complete with sliding doors to a covered deck, a walk-in closet, and a spa-inspired ensuite featuring a soaker tub, large glass shower, and floating double-sink vanity with quartz counters. The professionally finished lower level adds extra living space, including a bedroom with a walk-in closet, a 3-piece bathroom, and a spacious recreation room with another gas fireplace—perfect for family fun or hosting guests. Additional highlights include main floor laundry and a low-maintenance exterior. Located in a vibrant Welland community with farmers’ markets, annual festivals, parks, and endless outdoor activities, this home truly has it all. Don’t miss the chance to make this stunning property your forever home! (id:8999)
600 Rexdale Boulevard Unit# Lph2 #1302
Toronto, Ontario
Spacious Penthouse Living in Prime Rexdale Location Nearly 1,000 Sq Ft! Discover elevated urban living in this beautifully maintained penthouse suite, ideally situated in the heart of Rexdale. Boasting nearly 1,000 square feet of thoughtfully designed space, this 1-bedroom + den unit offers a flexible layout. The generous den can easily serve as a second bedroom or a dedicated home office. Enjoy unmatched convenience with Woodbine Racetrack and Woodbine Mall just a short walk away and quick access to Highways 427, 27, 407, 409 and Pearson International Airport. Perfect for commuters and frequent flyers alike. Located in a quiet, secure, and impeccably managed building, this suite includes two parking spaces a rare and highly sought-after feature. An excellent opportunity for professionals, first-time buyers, or anyone seeking a stylish, functional home in a well-connected, desirable neighbourhood. (id:8999)
39 Wilbur Drive
Binbrook, Ontario
Welcome to this John Bruce Robinson quality-built home, ideally situated in one of Binbrook’s most desirable pockets. Nestled on a quiet, tree-lined street with no sidewalks, this property offers both charm and privacy. The exterior features an interlock stone driveway with front, side, and rear pathways, beautifully landscaped yards with a gazebo, shed, raspberry bushes, and a vegetable garden—showcasing pride of ownership inside and out. A natural gas garage heater adds both comfort and convenience year-round. The main floor offers a spacious layout, including a separate dining room with a feature wall, a cozy living room with a gas fireplace, an eat-in kitchen with quartz countertops, backsplash, and walkout to the backyard, plus a convenient main floor laundry room and a 2-piece bath. Upstairs, you’ll find three well-appointed bedrooms, including a primary retreat with a walk-in closet and 4-piece ensuite. Two additional bedrooms share a second 4-piece bath. All three upper-level bathrooms feature quartz counters, adding a modern touch. The fully finished basement expands the living space with a second kitchen (full stove), a 2-piece bathroom, two storage areas, and versatile rooms ideal for extended family or in-law potential. Completely carpet-free, the home showcases hardwood, tile, laminate, and engineered flooring, complemented by a wood staircase and fresh paint throughout. This smoke-free, pet-free home is extremely clean and truly move-in ready. (id:8999)
16 Concord Place Unit# 120
Grimsby, Ontario
Resort style turn key living! Rare large 290 sqft Patio on quiet side of the building situated near visitor parking. Primary bedroom has direct access to bathroom with jetted tub. Open concept layout, upgraded white kitchen cabinets, stainless steel appliances. Designed to be more like a resort than typical condominium, Aquazul has a courtyard pool, multiple seating and BBQ areas, covered terraces, club room, gym, party room, movie room, billiards etc. Just steps to the lake and beach, near restaurants and all amenities, with QEW access. You'd be proud to show off this home to your family and friends. (id:8999)
46 Northernbreeze Street
Mount Hope, Ontario
WELCOME TO TWENTY PLACE! This popular adult-lifestyle community offers a spectacular residents' clubhouse with many great amenities! Enjoy the indoor pool, sauna, whirlpool, the fully equipped gym, a library, games and craft rooms, pickle ball court, shuffleboard and lawn bowling courts, and the many social events held in the grand ball room. This is turn-key living at its best! Clean and move-in ready end unit. The main floor primary bedroom has a mobility-friendly 4 piece ensuite bathroom with a bathtub cut-out and a window. There is a convenient pocket door into the main floor laundry room where you'll find stacking washer and dryer (new in July) and access to the attached garage. Lovely hardwood floors, gas fireplace, California shutters and 10' coffered ceiling with crown moldings are featured in the great room. A patio door leads to the super private patio with no backyard neighbors. The large eat-in kitchen has ample white cabinets, a pantry, appliances included (microwave new in July) and California shutters on the large south facing window. There is conveniently located main floor powder room with a window. A large L-shaped rec room with laminate flooring, a den (was used as a bedroom), a 3 piece bathroom, and good storage space, completes the finished basement. Quick possession is available, so start packing and you'll be on your way to enjoying your new lifestyle in this friendly, active community! (id:8999)
12 Scheifele Place
Woolwich, Ontario
A restoration of one of Breslau's original homes, this property has features and charm that can't be found within a subdivision type of home. Entirely professionally renovated, this 3 bedroom, 3 bathroom is loaded with high end, modern design both inside and out. Make your entrance into the sunroom which is the perfect entry way/mud room. Step in through the next matching main door to the home where you are welcomed in to an open concept main floor. The living room with a feature wall and bay windows, a dining room and a stunning kitchen that exudes custom and high end design. This kitchen features an island with a breakfast bar, quartz for both the counters and backsplash, a separate space to create a drink or coffee bar and a sliding patio door leading out the balcony, perfect for BBQ. The quartz counters are matching for every counter throughout the home. Powder room on the main floor. Upstairs features 3 bedrooms and a luxury designed bathroom. The primary bedroom features a door leading to the newly done roof over the attached garage that can be transformed to a private balcony. The second floor luxury bathroom features heated floors, a curbless shower and a soaker tub with a LED mirror and under-cabinet lighting. The basement is fully finished giving you a large Rec room and another 3pc bathroom. The laundry room has been finished for comfort and maximized storage. The exterior features an interlock pathway from the driveway to backyard. Not one but 2 garages with new roofs on both as well as a shed in the backyard. This home was brought back to life and redesigned to maximize functionality in one of the most desired areas to live. The perfect location to live in quiet but still close to highways for commuting. Within minutes to Waterloo, Kitchener, Cambridge and Guelph, school nearby, library, parks & more. A perfect home to raise a family. Properties like these don't hit the market often, let alone renovated professionally like this. Book your showing today! (id:8999)
41 Steen Drive
Mississauga, Ontario
Welcome to this charming home in one of Mississauga’s most exclusive pockets, where two tree-lined streets wind gracefully along the Credit River. Upon entering, note the updated, beautiful front door with sidelights, plus the two-storey foyer providing lots of light with the open upper-level hallway. The main and upper levels feature stunning solid red-oak floors with a rich walnut stain filling the principal rooms with warmth. Natural light flows throughout the home! The extended, 20ft long, renovated kitchen features an island with a double undermount sink, more cupboard space, and dishwasher; a small-appliance bar, and room for a generous table in the eat-in area; plus walkout to the deck, gazebo, and pool. The spacious family room provides an electric fireplace and sliding doors leading to the beautifully landscaped backyard retreat with an inground pool. A convenient main-floor laundry/mudroom offers a side-door entry, plus a 2-piece powder room that completes this level. Upstairs, you’ll find four spacious bedrooms. The primary suite easily accommodates a king-sized bed, plus features a walk-in closet and an updated 3-piece ensuite with a separate shower. Three additional bedrooms share the renovated main 4-piece bathroom. The lower level offers even more living space, including a relaxing 26' recreation room, an exercise room, multiple storage areas, and a large unfinished space which was just recently updated with brand new insulation—ready for your creative vision. With direct access to the scenic 12 km Culham Trail along the Credit River and surrounded by friendly welcoming neighbours, this home is a rare find that blends comfort, charm, and community. Easy access to the 401 and 407. Walk to grocery, Tim's (20 min). Streetsville Secondary School district. Love where you live! (id:8999)
461 Blackburn Drive Unit# 80
Brantford, Ontario
Opportunity Knocks on this Absolutely Affordable Starter Freehold Townhome or Investment Property! Located in Prestige West Brant, Surrounded by Only the Best Schools that the City Offers, All New Houses Surrounding & in the Neighborhood. Built in 2023, 1507 Sqft Generously Spacious & One of the Largest Floorplans in the Neighborhood, 3 Bedroom + Huge In-Law Suite Potential Den with it's Own Entrance From the Back, 2.5 Bathroom, With a Large Walk-Out Balcony & Backyard with Green Grass and Backyard Patio! Adding Another Full Washroom & a Closet in the Huge 11 Foot by 14 Foot Den Downstairs is So Easy to do to Add as a 4th Bedroom & In-Law Suite! Garage with Direct Entrance to the House! Lots of Upgrades Including Master Bedroom with Huge Walk-in Closet, Stand up Fully Glass Sliding Door Shower, Quartz Countertop in Kitchen, Double Undermount Sink, Elegant Subway Tiled Backsplash & More! The Kitchen Has an Abundance Amount of Cabinets! Lots of Visitor Parking in the Complex. Close to Schools, School Bus Stops, Plazas, Grocery Shopping, Parks, Trails, & Much More. You Really Don't Want to Miss Out on this One! (id:8999)
86 Junetown Circle
Brampton, Ontario
One Of Credit Ridge’s Finest! Over 4,000 Sq Ft Of Luxury Living. Hardwood Throughout, No Carpet. Gourmet Kitchen W/Quartz Counters, New Backsplash, Center Island & S/S Appl. 4 Spacious Beds W/Built-In Closet Organizers, 3 Upg Baths. Fin Bsmt W/Office, Family Rm, Stone Wall, Fireplace, Games Area, Gym, 5th Bed & Bath. New Interlocked Porch, Oversized Deck W/Pergola, Pot Lights. Well-Maintained & Move-In Ready! (id:8999)
165 Chandos Drive Unit# 40
Kitchener, Ontario
Right size your lifestyle, without giving up a thing, in this spacious bungalow townhouse, with one of the largest floorplans in the complex - and it's an end unit! The main floor features two bedrooms, including a generous primary suite with two closets and a private ensuite bath. A second full bath is conveniently located near the guest room. The separate dining room is ideal for entertaining and family celebrations, while the bright eat-in kitchen offers plenty of cabinetry and counterspace. Sliders lead to the first outdoor living space — a raised deck with great views and even a gas line for your BBQ. The living room’s cozy fireplace creates the perfect spot to relax, and hardwood floors and crown moulding add timeless appeal. Downstairs, the walkout basement provides exceptional flexibility with bright, open space for a family room (with another fireplace), home office, fitness area, and even a guest bedroom and full bath — ideal when the kids and grandkids visit for the weekend! Sliders lead to a lower patio, offering another spot to sit outdoors. With a double garage, main floor laundry, and all landscaping and snow removal cared for, you can enjoy an easy, low-maintenance lifestyle in this well-managed condominium community. All of this, located adjacent to an extensive network of walking trails along the Grand River as well as quick access to the highway. The perfect “lock-and-leave” home — without compromise. (id:8999)
19 Glenhaven Court
Hamilton, Ontario
This spacious two-storey brick home in Hamilton’s family-friendly Gilkson neighbourhood offers over 2,200 square feet of thoughtfully designed living space with four bedrooms and three full bathrooms. The main floor features a bright and inviting layout with formal living and dining rooms, a generous eat-in kitchen, and a cozy family room perfect for gatherings. Upstairs, the primary suite includes its own ensuite, while three additional bedrooms provide plenty of space for a growing family. The true highlight of this property is the backyard—an expansive, private retreat complete with a gazebo that sets the stage for summer barbecues, outdoor entertaining, and relaxing evenings. With a double garage, parking for four, and close proximity to parks, schools, shopping, transit, and highway access, this home combines everyday convenience with a welcoming community feel. A rare opportunity to enjoy comfort, space, and exceptional outdoor living in one of Hamilton Mountain’s most desirable locations. (id:8999)
99 Blake Street
Hamilton, Ontario
Step back in time to 1890 and into a piece of Hamilton's rich history. This magnificent late Victorian home, built for a prominent local doctor, is a stunning testament to the craftsmanship of a bygone era. For over 60 years, it has been cherished by the same family, now ready for its next chapter. Situated on an expansive 60 x 193-foot lot a having 3,617 above grade square feet + 2 car garage converted to living space; in the heart of Blakeley, this home offers a glimpse into a time when Hamilton was rapidly growing into an industrial powerhouse, earning the nickname The Ambitious City. This home, with its grand scale and craftsmanship, is a perfect reflection of that era. The home's original soul is on display with preserved windows, radiators, and wiring, each telling a part of its story. One window in particular carries a profound historical message: an etching of 1066 Vici Nti Viri a nod to the pivotal Battle of Hastings and a personal claim of victory to captivate anyone with an appreciation for history. While the zoning is a legal duplex, 2.75 stories all high ceilings, each with its own kitchen, bathroom, and bedroom. This layout would suit three separate, self-contained dwellings. An opportunity for both a savvy investor or a family looking to restore a grand residence. This property is best suited for a discerning renovator, builder, architect, or designer with a passion for preserving and restoring old world charm. The possibilities are limitless. The electrical panel has been upgraded to 100 amps, providing a solid foundation for your project. This is more than a home; it's a legacy. Seize this chance to own a piece of history and build your future. (id:8999)
88 Glen Lake Crescent
Kitchener, Ontario
Welcome to 88 Glen Lake Crescent, Kitchener: A Stunning Legal Duplex Bungalow with a Backyard Oasis, Perfectly situated in a sought-after, family-friendly neighbourhood, this residence offers a rare combination of income potential and resort-style living. The home welcomes you with a bright, open-concept design with a carpet-free interior showcasing a spacious living and dining areas, bathed in natural light through a charming bay window, enhanced by California shutters and modern lighting fixtures. The kitchen features classic solid wood cabinetry paired with contemporary hardware and ample storage. 3 generous bedrooms, each designed with comfort in mind, while your own laundry at main level. The fully finished legal basement duplex with a separate private entrance is perfect for extended family, guests or rental income. If desired, direct access from the main kitchen area can easily be added. This newly finished, never-lived-in lower level boasts 2 spacious bedrooms, 3pc bathroom, a Recreation room, all brightened by full-sized egress windows, A second kitchen with brand-new SS Appliances and separate laundry. Step outside to your own backyard paradise: The expansive 45’ x 174’ lot offers 18’ x 36’ in-ground pool, surrounded by premium rubbercrete finishing (2021), a new pool liner (2022) and a sun-drenched wooden deck perfect for lounging. The pool has been professionally opened, closed each season, with regular pump operation, chemical upkeep to maintain water quality, The seller has not personally used it, so cannot guarantee its functionality. Additional highlights include a single-car garage with a new epoxy-coated floor and a double-wide asphalt driveway (2022). Location is ideal, as this home is close to top-rated schools, shopping, public transit, parks and trails. Whether you’re seeking a dream home with a resort-style backyard or a smart investment property with income potential, this delivers it all. Don’t miss your chance, schedule your showing today. (id:8999)
99 Edinburgh Avenue
Hamilton, Ontario
Discover this charming, well-maintained brick bungalow in the heart of the trendy Crown Point community! Perfect for families, investors or those seeking an ideal in-law suite, this one-owner gem offers versatility and comfort. The main level boasts a spacious living room, a bright eat-in kitchen, a modern 4-piece bathroom and three generously sized bedrooms. The fully finished lower level, with its own separate entrance features a second 4-piece bathroom, a versatile recreation room and a kitchen and dining area—ideal for extended family or rental income potential. Step outside to a private backyard oasis, perfect for family gatherings or quiet relaxation. The rare side-by-side two-car driveway adds convenience and value. Nestled steps from Ottawa Street’s vibrant blend of boutique shops, trendy fashion and diverse dining, this home is also within walking distance to schools, parks and The Centre on Barton for all your daily needs. With quick highway access, this location offers unmatched convenience for modern living. Don’t miss this move in ready bungalow in one of the city’s most sought after neighbourhoods! Schedule your viewing today. Don’t be TOO LATE*! *REG TM. RSA. (id:8999)
633 Grange Crescent
Waterloo, Ontario
Discover this charming 2-storey freehold townhouse nestled in one of Waterloo’s most sought-after neighborhoods – an ideal opportunity for first-time home buyers or savvy investors! Step inside to an inviting open-concept main floor filled with natural light, highlighted by a beautifully renovated kitchen complete with granite countertops, ample cupboard space, a stylish tile backsplash, dishwasher (2021), and brand new rangehood (2025). The spacious living area offers the perfect spot to relax or entertain. Upstairs, you’ll find two generously sized, carpeted bedrooms and a well-appointed 4-piece bathroom – offering comfort and functionality. The lower level adds even more value, featuring a 2-piece bath, laundry area, utility room, and a storage/family room with direct access to the garage. Step outside to a fully fenced, extra-deep backyard – a perfect play space for kids or room to garden and entertain. This property has been thoughtfully updated to enhance its appeal and move-in readiness. The entire home was recently painted in modern, neutral tones that create a clean and inviting atmosphere throughout. In addition, all light fixtures have been upgraded, bringing a modern touch and enhanced lighting to every room, complemented by fresh new paint throughout the house. With a single-car garage and a driveway that easily fits two additional vehicles, parking will never be an issue. This home is just moments from the Boardwalk Shopping Centre, top-rated schools, beautiful parks, and scenic trails. This move-in-ready gem is nestled in a welcoming community—reach out for more details! (id:8999)
98 Shoreview Place Unit# 18
Stoney Creek, Ontario
Welcome to this stylish and low-maintenance 2 story townhome perfectly situated just steps to the lake. Featuring modern finishes throughout, bedroom level laundry, freshly painted, this home is completely carpet free, offering a clean, contemporary feel from top to bottom. The backyard is maintenance-free ideal for relaxing or entertaining with minimal upkeep. Close to QEW, Confederation park, shopping and schools. Don't miss out on this perfect opportunity for a turn-key home. (id:8999)
1129 Church Street
St. Clements, Ontario
REMARKABLE, STUNNING RAISED BUNGALOW ON DEAD END QUIET STREET! This home has it ALL! The minute you step on the driveway you'll notice the endless parking and meticulously manicured lawn. Inside you'll already notice the extensive upgrades from Flooring to most windows. Upstairs the WOW factor of the Kitchen will make you not want to leave. GE Cafe Fridge and Gas Stove are only the beginning to the amazing updates. Great Dining Room space with living room open concept. Electric Fireplace is a nice touch with the cold weather coming. 3 Good sized bedrooms, Beautiful Bathroom and Large Pantry complete the upstairs space. Downstairs is a large Rec Room, Full Bathroom, Laundry and TONS of Storage Space. Inside the Garage you'll notice the Epoxy Floor and even more Storage Space. Backyard is a STUNNER! 75 x 200 Lot says it all. Beautiful Mature Trees with 2 Sheds (11x13 with water and hydro) (10x 16 with Hydro - Wagler Mini Barn). Everything has been done from Roof to Furnace to Inside to Outside, nothing to do but move in! (id:8999)
315 Simcoe Street
Woodstock, Ontario
Recently updated 3 bedroom detached home in Woodstock. Updated wiring and plumbing, all windows, drywall, doors, flooring and lighting! The main floor has a nice layout with a welcoming foyer and large coat closet, spacious and sunny living room, a convenient half bath, and a stunning kitchen with beautiful tile floors, backsplash, quartz countertops and Stainless Steel appliances! Walk through the kitchen to a second living space that walks out to a large deck. Main floor laundry room with lots of additional space for storage. 3 bedrooms and a 3 piece bathroom on the 2nd floor. All wiring was updated 3 years ago including a new 100 amp electrical panel. This modern beautiful home is ready for move in. (id:8999)
19 Wallace Place
Caledonia, Ontario
Say Hello to your new home at 19 Wallace Place! Nestled on a safe quiet court for outside play, this in town oasis is a stunningly renovated 3+1 bedroom home that offers a perfect blend of style, comfort, and functionality. Inside, enjoy bright, open-concept living with vaulted ceilings, updated vinyl flooring, a custom kitchen (appliances 2022) and luxurious view of your backyard Oasis. Step through your premium sized patio doors to your fully fenced and private backyard showcasing your beauty Saltwater inground pool. This space is perfect for BBQs, entertaining, or simply soaking up the sunshine. The versatile lower level with spacious rec rm, 4th bedroom, bathroom and mudroom/laundry room with separate entrance (check out the garage door with built-in pedestrian door!) is ideal for a potential In-Law Suite. There's even more cool stuff! Check out the stylish bunkie in the yard PLUS the shed (convertible to be a bathroom bunkie), you'll adore them! Curb Appeal, Plenty of parking and a location just minutes to parks, equal distance to elementary and secondary schools, shopping, and the Grand River, this home checks all the boxes and then some! (id:8999)
77 Roberts Crescent
Kitchener, Ontario
Welcome to 77 Roberts Crescent – A Home with Endless Possibilities! This centrally located backsplit is move-in ready and offers flexibility for today’s lifestyle. With thoughtful updates and a unique layout, it’s perfect for families, home-based businesses, and anyone who values both comfort and space. Inside, the bright kitchen has been tastefully updated (2020) with stainless steel appliances, ample cabinetry, and plenty of prep space. The adjoining dining and living areas feature hardwood floors and large windows that flood the rooms with natural light. A sliding door off the bedroom opens directly to the deck, creating a relaxing private retreat. The fully finished basement provides even more versatile living space, currently used as a home business. With its own separate side entrance, this level offers fantastic potential for an in-law suite or future duplex setup—ideal for multi-generational living or investment. Step outside to discover the extra-deep yard with space to garden, play, and entertain. At the back, you’ll find the impressive 24’ x 32’ workshop/garage with hydro—perfect for contractors, hobbyists, car enthusiasts, or anyone needing serious workspace. The long driveway provides ample parking for multiple vehicles, trailers, or recreational toys. Major updates include a new furnace and AC (2020), house shingles (2018), and workshop shingles (2019), giving you peace of mind for years to come. Located in a quiet, family-friendly crescent with quick access to the Expressway, McLennan Park, trails, schools, shopping, and all amenities, this home combines convenience with incredible opportunity. Don’t miss your chance to own a property that works as hard as you do—whether for family living, business, or future income potential. Book your private showing today. (id:8999)
29 Paulander Drive Unit# 23
Kitchener, Ontario
Gorgeous End-Unit Townhome on 29 Paulander Drive, Kitchener! This beautifully maintained 3-bedroom end-unit townhome offers a perfect blend of comfort, style, and convenience. The Main floor has a kitchen features elegant quartz countertops, modern cabinetry, and Stainless Steel appliances with built-in hood fan-ideal for cooking and a genrous size family/living area for entertaining.vinyl flooring flows throughout the main and upper levels, creating a fresh, inviting atmosphere. The generously sized primary bedroom boasts two large front-facing windows that fill the room with natural light and two another good size bedrooms and one full wahsroom. The fully finished basement provides versatile living space-perfect for a family room, home office, or recreation area. Additional highlights include a powder room on main floor, recently replaced roof 2024, Heat pump aug 2023, Garage plus an additional driveway parking spot. Located close to schools, shopping, transit, and parks, this end-unit townhome combines smart upgrades with a fantastic location. Condo fees cover exterior maintenance, roof, snow removal, and more. (id:8999)
67 Starfire Crescent
Stoney Creek, Ontario
Welcome to 67 Starfire Crescent - a stunning Branthaven built spacious 5-bedroom, 4-bathroom home offers nearly 3017 sq ft of thoughtfully designed living space in a quiet, family-friendly neighborhood with escarpment views. Step inside to find a bright and elegant main floor featuring hardwood flooring, a private den/library with French glass doors, and a stylish family room with a two-sided fireplace. The gourmet kitchen includes extended cabinetry, a generous breakfast area, and modern finishes throughout. Upstairs, convenience meets comfort with a second-floor laundry room and three bedrooms boasting Semi-ensuite access-including a Jack & Jill setup perfect for families and Master bedroom with Ensuite and large sized walk-in closet. Hardwood stairs, a double-car garage, and tasteful upgrades throughout add to the appeal. Enjoy quick access to the QEW, Fifty Point Conservation, shopping, dining, and more. This is the perfect blend of luxury, space, and location—don't miss your chance to call it home! (id:8999)
25 Mckinstry Street
Hamilton, Ontario
Tucked away on a quiet street in Hamiltons Industrial Sector neighbourhood, this charming 1.5-storey detached home is full of character and modern updates. Step inside to find a bright, semi-open concept layout with an inviting living space, 2 cozy bedrooms, and 2 stylish 3-piece bathrooms. The home has been thoughtfully upgraded with a newer furnace, windows, and electrical (2016), plus a brand-new A/C in 2024 making it move-in ready for its next owners. The unfinished basement provides plenty of storage or future finishing potential, while outside you'll enjoy a large, fully fenced backyard with a handy storage shed perfect for pets, gardening, or summer entertaining. Conveniently located near parks, schools, shopping, and easy highway access, this property offers both comfort and practicality in a central Hamilton location. Whether you're a first-time buyer, downsizer, or investor, this cozy home is a fantastic opportunity. (id:8999)
37 Lower Horning Road
Hamilton, Ontario
RARE 60'X200' LOT and this well-maintained 3-bedroom brick bungalow. Offers endless potential for an addition, new built, or perfect for a pool to create your backyard oasis. Side entrance leads to the partly finished basement with a large rec room w/wide-plank floors—perfect for family living or in-law suite potential. Inside, lots of hardwood floors and natural light, highlight a functional layout that flows from the front entry to the bright living room with cove ceilings, fireplace, and leaded glass windows, through an arched opening to the formal dining room and updated kitchen with maple cabinetry, subway tile backsplash, and built-in appliances. 3 bedrooms w/ one which has a walkout to a large rear deck overlooking the deep fenced yard, ideal for entertaining. Conveniently located near McMaster University & Hospital, shopping, transit, schools, trails, and parks, and just minutes to Downtown Dundas and Ancaster Village. Electric Boiler updated 2019. Quotes obtained to convert to forced air gas furnace & c/air. A wonderful opportunity for your dream home in a fantastic location. (id:8999)
3 Atkins Drive
Hamilton, Ontario
Custom builder's home offers extra height, generous living spaces, 4 spacious bedrooms, 2.5 Baths and a layout perfect for growing families. Located in a quiet mature neighbourhood, close to Ancaster, shopping, parks, schools, and transit. Offering easy access to Highway 403 and the Lincoln Alexander Parkway. As you enter you can appreciate the spacious foyer, formal Living room and formal dining room. Custom eat-in kitchen with updated appliances. Separate family room with Gas fireplace and a walk out to your own private paradise. Main floor mud room currently used as office space has a 2pc washroom & separate side entrance offering a versatile work-from-home space. The second floor offers 4 bedrooms, an ensuite and a 4-piece primary washroom & a super-functional, large laundry room w/ plenty of storage on the 2nd floor. The basement includes a spacious family room & games room providing extra living space for family and entertainment. Enjoy seamless outdoor living with concrete patio and covered entertainment space. The back yard is private and fully fenced. The grounds are spectacular and perfect for entertaining, this home offers prime location, in a sought-after neighborhood. This one-owner home has been impeccably cared for & maintained top to bottom! Book your showing before you miss out on this gem. THIS IS A MUST SEE!!! (id:8999)
20 Anna Capri Drive Unit# 8
Hamilton, Ontario
Welcome To 20 Anna Capri, Unit 8 A Beautifully Renovated End-Unit Townhome With Its Own Private Driveway In A Prime Hamilton Mountain Location! This Bright And Modern Home Features A Stunning New Kitchen With Quartz Countertops And Stainless Steel Appliances, A Separate Dining Room, Spacious Living Room, And A Convenient Main-Floor Powder Room, All Finished With Stylish Wide-Plank Vinyl Flooring. Upstairs Offers Three Generous Bedrooms And A Sleek 4-Piece Bath. The Unfinished Basement Provides Plenty Of Storage Or Future Potential. Steps To All Amenities, Transit, Schools, And Parks This Is A Must-See! Some Photos Are Virtually Staged. (id:8999)
43 Claymore Crescent
Caledonia, Ontario
Seize the opportunity to live on one of the most sought after streets in South East Caledonia. This contemporary family home boasts over 3,100 square feet of finished living space and is close to all amenities including schools, parks, shopping and recreation. The spacious kitchen offers extensive maple cabinets, stainless steel appliances and an open concept layout with vaulted ceilings overlooking the family room and dining space. Retreat to the upper level primary suite offering a walk-in closet and 4 piece ensuite complete with jetted soaker tub and separate walk in shower. Two additional bedrooms on this level share a separate Jack & Jill ensuite bath. The fully finished basement is great for family movie nights and offers a large recroom, work-out space, an additional bedroom and 3 piece bath. The rear yard extends your entertaining and leisure options with a covered outdoor room and hot tub. Act now to make this house your new home! (id:8999)
181 King Street S Unit# 1105
Waterloo, Ontario
Experience the perfect balance of sophistication and lifestyle at Circa 1877, one of Uptown Waterloo’s most prestigious addresses. This 879 sq. ft. one-bedroom plus den unit embodies modern urban living with floor-to-ceiling windows, an open-concept layout, and luxurious finishes throughout. The chef-inspired kitchen features quartz countertops, custom cabinetry, and premium integrated appliances—ideal for both quiet evenings and vibrant entertaining. The den offers flexibility for a home office or creative space, while the spacious bedroom provides a serene retreat with beautiful city views from the 11th floor. Residents of Circa 1877 enjoy exclusive amenities including a fully equipped gym, an elegant rooftop terrace, a swimming pool, and an upscale on-site restaurant, offering unmatched urban convenience right at your doorstep. Perfectly positioned along the LRT line, you’re steps from the city’s best cafés, restaurants, shops, and entertainment. Whether you’re a professional seeking walkable convenience, an investor looking for a strong rental market, or someone ready to embrace the Uptown lifestyle, this property delivers both comfort and prestige in equal measure. (id:8999)
2052 Courtland Drive Unit# 104
Burlington, Ontario
Tucked away in the heart of South Burlington, this quiet low-rise condo is truly a hidden gem. Situated on a quiet and tree lined residential street, it's an opportunity for affordable living in one of Burlington’s most desirable neighbourhoods. Whether you're a first-time buyer or looking to downsize, this spacious 1 bed, 1 bath unit offers bright, open living and just a few minutes from downtown Burlington. Newly renovated with brand new appliances, new large 55 TV (included), new flooring, this carpet free home is filled with natural light. This condo is move in ready! Walk to schools, shops, restaurants, Spencer Smith Park, and the Lakeshore – everything you need is within reach. Plus, you're just a short walk to the GO station and minutes from the highway for added convenience. Condo fees cover heat, water, exterior upkeep, building insurance, parking, and a locker—conveniently located just across the hall. Exclusive parking space - #56. Discover why this is one of Burlington’s best-kept secrets. (id:8999)
7 Lady Evelyn Crescent
Brampton, Ontario
Absolutely Gorgeous Town Home On The Mississauga Border Near Financial Dr With Hardwood T/O Main, A Modern Espresso Kitchen Cabinetry With Granite Countertops Stainless Steel Appliances Pot Lights & More Walkout From The Main Floor Great Room To A Beautiful Patio, Deck And Backyard Ideal For Family Get Togethers & Entertaining. Rich Dark Oak Staircase With Iron Pickets & Upper Hall. Enjoy The Convenience Of The Spacious Upper Level Laundry Room & 3 Large Bedrooms With Large Windows & Closets. The Master Bedroom Boasts Large Walk-In Closet & Luxurious Master En-Suite Bath With Soaker Tub & Separate Shower With Glass Enclosure. Ideal Location Close To Highways , Lion Head Golf & Country Club & Mississauga. Excellent Condition Must See!Brokerage Remarks (id:8999)
174 Emerald Street S
Hamilton, Ontario
Welcome to 174 Emerald Street South, a charming century home tucked away on a quiet dead-end street in Hamilton’s desirable Stinson neighbourhood. Built in the 1890s, this 2½-storey residence showcases original character and charm, enhanced by soaring ceilings, sun-filled spaces, and thoughtful modern updates. The beautifully renovated kitchen pairs style with function, while the versatile third-floor loft attic offers endless possibilities as a home office, studio, or retreat. Move-in ready from day one, this home also provides the opportunity to personalize and add value over time. A spacious backyard with deck and eating area creates the perfect setting for summer barbecues, morning coffee, or relaxing evenings outdoors. Here you’ll enjoy the best of both worlds—peace and quiet on a tree-lined street, with easy access to parks, schools, transit, and the vibrant amenities of downtown Hamilton. (id:8999)
1040 Cedar Avenue
Burlington, Ontario
This lovingly maintained bungalow in South Aldershot, Burlington, offers a fantastic layout with some hardwood floors and an inviting bonus family room addition featuring a cozy gas fireplace and beautiful built in cabinetry. Enjoy the elegance of California shutters throughout and the luxury of heated floors in the main bathroom. Step outside to a spacious yard with a covered patio, perfect for entertaining. A wood fireplace with a gas hook-up is also available, adding to the home's charm. This home boasts an ideal location in a lovely mature neighbourhood, that is just a short drive to the Hospital, Spencer Smith Park, with convenient highway access. Downtown Burlington, with its stunning Lake Ontario waterfront, upscale boutiques, diverse restaurants, and a vibrant arts scene including the Performing Arts Centre and Art Gallery, is also easily accessible. Plus, golf is also conveniently close by. This home has been well cared for. Some photos are virtually staged. (id:8999)
12 Jones Street
Stoney Creek, Ontario
Welcome to your new home in the heart of Downtown Stoney Creek — a beautifully updated 2-bedroom, 2-bath freehold with two parking spots and no condo fees. Perfect for first-time buyers or pet owners, this home offers the freedom of ownership without the restrictions of condo living, along with your own private backyard for relaxing or entertaining. Inside, enjoy an open-concept main floor with recessed, wired surround-sound speakers throughout — ideal for everyday comfort and entertaining. Upstairs, two inviting bedrooms are filled with natural light. Major updates include a completely replaced roof (2022), upgraded basement plumbing with new PVC drains (2024), and a secure new front door creating a functional, enclosed sunroom (2024). The newer furnace and brand-new LG washer-dryer combo (2025) ensure modern efficiency and peace of mind. Live steps from everything Downtown Stoney Creek has to offer — shops, restaurants, espresso and cocktail bars, parks, trails, schools, transit, and more. With an owned hot water tank, updated systems, and walkable convenience, this home combines modern upgrades with the best of freehold living — no fees, no compromises. (id:8999)
3500 Lakeshore Road Unit# 827
Oakville, Ontario
Elevate your lifestyle to unprecedented heights in this exquisite penthouse sanctuary, where sophisticated urban living meets breathtaking natural splendor. This remarkable three-bedroom, three-and-a-half-bathroom residence spans an impressive 2,708 square feet of meticulously crafted living space, designed for the most discerning homeowner. The southwest-facing orientation bathes the interior in golden light while showcasing panoramic vistas of the majestic escarpment and the endless expanse of Lake Ontario. The open-concept kitchen, adorned with lustrous new porcelain tile, features a striking island that serves as the culinary centerpiece, seamlessly connecting to the breakfast nook and intimate sitting area—a perfect orchestration of form and function. The thoughtfully designed split floor plan ensures privacy, with the primary bedroom suite positioned away from guest accommodations. Guest suites boast their own private ensuite and generous walk-in closets, creating a personal retreat. Throughout the residence, rich hardwood flooring adds warmth and timeless elegance. Step onto the spectacular wrap-around balcony accessible through multiple walkouts, complete with a BBQ gas line for personal grilling. The building exemplifies luxury living with resort-style amenities including a sparkling pool, tranquil sitting areas, fully equipped fitness center, rejuvenating whirlpool, sophisticated social lounge, and convenient guest suite. This penthouse represents the pinnacle of Oakville living, where every sunrise and sunset promises new possibilities. (id:8999)
485 Concession 5 Road E
Waterdown, Ontario
Experience the perfect blend of luxury, comfort & country living at 485 Concession Road 5 E. 91.6-acre estate offers rolling farmland, dense woodlands & tranquil spring-fed pond, approximately 4–5 feet deep, ideal for peace, seclusion & entertaining. The property is currently farmed organically, providing a rare opportunity to enjoy a sustainable lifestyle alongside modern luxury. Fully renovated 2.5-storey, 6 bed, 6 bath home w/ attached 2 bed 2 bath guest house was remodelled by Neven Custom Homes in 2022/23, featuring $2M in premium renovations. Highlights include DaVinci composite shake roof, custom windows, new doors, spacious living areas & elegant details throughout. Grand wrap-around veranda & glass-railed deck invite you in. Gourmet kitchen boasts 2 expansive islands, ample storage & luxury appliances w/ separate prep kitchen. Open-concept design leads to dining room, breakfast area & grand great room w/ soaring 20’8” ceilings, stone fireplace & sliding doors to large deck, perfect for sunsets or hosting. Main floor also includes powder room, laundry, mudroom, 3pc bath & 4 car garage. Primary suite features timber frame accents & luxurious 5pc ensuite, while 2 additional bedrooms share a beautifully designed 4pc bath. Half-storey above offers bonus room, ideal for a studio or bedroom, along w/ a den. Lower level is perfect for extended family, w/ recroom, full kitchen, bedroom, bath & walkout to backyard. Guest house includes spacious kitchen, high-end appliances, separate laundry, walkout deck & open living/dining areas w/ panoramic views. Main-floor bedroom w/ walk-in closet & Jack-&-Jill ensuite adds comfort & privacy. Additional features include: Large Quonset hut (2010), over 800 evergreen trees, forested area, 2 septic systems & 2 geothermal systems. Located near amenities, property offers rare opportunity for luxurious lifestyle w/ endless possibilities. LUXURY CERTIFIED. (id:8999)
22 Atwood Crescent
Simcoe, Ontario
Welcome to 22 Atwood Crescent in the beautiful neighbourhood of Westwood Acres. This 4-bedroom, 1.5-bath home offers an impressive 2,632 square feet of total living space, perfect for the whole family. Recent updates include a brand new Samsung stove, microwave, and dishwasher, a Midea stainless steel fridge, quartz countertops, subway tile backsplash, new flooring, new concrete patio, steel roof, new patio door, new windows, new fence, and pot lights throughout. Additional highlights include a two-car attached garage, owned utilities, beautifully landscaped yard, and a large corner lot just steps from a play park. Don’t miss your chance to call this beautiful home yours. (id:8999)
239 Fruitland Road
Stoney Creek, Ontario
Welcome to 239 Fruitland Rd, a tastefully renovated home situated on a spacious 60 x 113 ft corner lot in a desirable Hamilton location. Featuring a stunning new kitchen with modern finishes, this home is designed for both style and functionality. With a total of 2,635 sq ft of finished living space, the fully finished basement offers additional living space, perfect for a family room, home office, entertainment area, or even additional bedrooms to accommodate guests or a growing family. Outside, the large corner lot provides ample room for outdoor activities, gardening, or future possibilities. Located just steps from Saltfleet Park, close to local amenities, and offering easy access to major highways, this home combines contemporary upgrades with a convenient and family-friendly location. Move-in ready and beautifully finished, 239 Fruitland Rd is waiting for you to call it home! (id:8999)
56 John Street W
Waterloo, Ontario
Welcome to 56 John Street West! Located in the sought-after and family-friendly Westmount neighbourhood, you’re only steps away from Belmont Village, the Iron Horse Trail, LRT, and Vincenzo’s. Nearby, you’ll also find the Grand River Hospital, the Sun Life building, and Waterloo Square. This home has been lovingly maintained by the current owners. The open main floor gets an abundance of natural light, and the kitchen features quartz countertops, along with a newer range (2023) and Bosch dishwasher (2022). The dining area opens onto a generous deck that overlooks a private, fenced yard. The upper floor features two bedrooms, including a primary with skylights and a large walk-in closet. A 4pc bathroom also features a skylight window. The finished basement has a bedroom, 3pc bath, ample storage, laundry, and a separate entrance. The house features a steel roof, new driveway (2025), furnace (2020), newer sliding doors at the rear, and additional insulation added to the attic. Fantastic starter or downsizing home in one of the city’s best neighbourhoods. (id:8999)
141 Catharine Street S Unit# 902
Hamilton, Ontario
Situated in the heart of Corktown awaits ‘The Crofts’. Located on the 9th floor of this ten-storey building, you’ll find Unit 902. Nicely appointed and with fabulous views of the city, this unit is conveniently located close to cafes and shopping, St Joe’s Hospital, public transit, the GO Station, and Shamrock Park. The open concept layout is bright and inviting. Step out onto the balcony with west facing exposure and take in views of the city beyond; the perfect spot to enjoy your morning coffee or a glass of wine after a long day with incredible sunset views. The updated kitchen features granite countertops, subway tile backsplash, stainless steel appliances, and the perfect amount of space for cooking. The 9'9 x 16'8 bedroom gives tons of options for layout, generous closet space and is conveniently located next to the light & bright 4 piece bath. Head up to the rooftop patio for panoramic views of the city; just one of the amenities to be found in this building. On the main level you’ll find a gym and sauna, laundry room, and another outdoor patio area. With owned underground parking and secured entry plus available outdoor visitor parking this property truly has so much to offer. Embrace the ease of condo living and an urban lifestyle in Hamilton Centre! (id:8999)
664 Brandenburg Boulevard
Waterloo, Ontario
Welcome to 664 Brandenburg Blvd, Waterloo — a beautifully finished home in the highly sought-after Clair Hills community of West Waterloo. This immaculate property is finished from top to bottom, offering exceptional living space for your family. Step through the elegant double French doors into a spacious foyer with an oversized closet, leading to a bright, carpet-free main floor. The open-concept layout features a generous living room, kitchen, and dining area — perfect for entertaining or family gatherings. The stylish kitchen boasts granite countertops, under-cabinet lighting, a stunning stone backsplash, a built-in pantry, and a new over-the-range Panasonic microwave. The sun-filled living room is enhanced by beautiful bamboo flooring, and a convenient 3-piece bathroom completes the main level. Upstairs, you’ll find three spacious bedrooms and a 5-piece main bathroom. The expansive primary bedroom offers a cozy sitting area and a walk-in closet, while the two additional bedrooms provide picturesque views of the lush greenspace behind the property. The fully finished basement extends your living area with a warm and inviting recreation space featuring a gas fireplace — perfect for relaxing evenings. Step outside to enjoy the peaceful, private backyard with no rear neighbours, ideal for summer gatherings or quiet outdoor retreats. Upgrade: Furnace(2023), Air Conditioner(2023). Located just minutes from top amenities including the University of Waterloo, Wilfrid Laurier University, medical centres, The Boardwalk shopping district, Costco, gyms, theatres, and grocery stores — this home combines comfort, convenience, and tranquility in one perfect package. (id:8999)
454 Beechwood Place Unit# 4
Waterloo, Ontario
Welcome to this beautiful executive townhouse condo, ideally located in the mature and desirable Beechwood neighbourhood. This thoughtfully designed 2-bedroom, 2-bathroom home offers the perfect blend of easy condo living and serene surroundings. Step inside to a gorgeous open-concept main living space that impresses with a soaring 16-foot vaulted ceiling and a dramatic feature wall with a cozy wood-burning fireplace. Oversized windows and sliding patio doors fill the space with natural light and provide a seamless connection to the large patio—perfect for relaxing or entertaining. The home offers the convenience of condo living while maintaining the peaceful atmosphere of a well-established neighbourhood. Residents also enjoy access to a community pool, adding a resort-like touch to everyday life. Located just minutes from a wide variety of shops, restaurants, and amenities—including The Boardwalk—you’ll love the ease of living here. Whether you’re downsizing or simply seeking an upscale, low-maintenance lifestyle in a prime location, this Beechwood gem is not to be missed. (id:8999)
155 Equestrian Way Unit# 62
Cambridge, Ontario
Welcome to this stunning townhome nestled in a prestigious and well-maintained upscale community. Featuring a spacious open-concept layout, modern kitchen with high-end finishes, and a private outdoor space. 2nd floor offers a large primary bedroom with upgraded en-suite and 2 additional decent sized bedrooms. Unfinished basement can be used for home gym or additional storage. This home is a perfect blend of comfort and style. Enjoy resort-style amenities, beautifully landscaped surroundings, and convenient access to shopping, dining, top-rated schools and highways. Ideal for modern living in a prime location! Don’t miss it! (id:8999)
16 Pine Road
Puslinch, Ontario
Welcome to an exceptional opportunity to embrace the relaxed charm of waterfront living at a truly accessible price point. Whether you're a paddler, angler, or nature enthusiast, this property invites you to immerse yourself in the tranquil beauty of life by the water. Begin your mornings with a coffee and end your days with a glass of wine on your private deck, all while taking in the serene waterfront views. As a resident of Millcreek Country Club, you’ll also enjoy access to a vibrant community with a host of organized events at the Community Centre and Outdoor Pavilion. Inside, the home features an open-concept design that’s both spacious and bright, thanks to large windows that frame the picturesque setting. The kitchen offers thoughtful details including elegant cabinetry, a stylish backsplash, and a skylight that adds natural warmth. The dining and living areas provide an ideal setting for entertaining or relaxing throughout the seasons. With convenient amenities including a combined laundry and four-piece bathroom, ample parking, and a stone walkway, this home is perfectly situated just minutes from Guelph, offering the best of peaceful retreat and urban convenience. (id:8999)
158 River Run Road
Drayton, Ontario
Where elegance meets comfort! Nestled serenely in the charming town of Drayton that offers a peaceful and tranquil atmosphere with its beautiful countryside, picturesque landscapes, calming presence of farmland & the Conestoga River/lake conservation/cottage area, this impeccably custom designed home offers the harmonious blend of rustic appeal, cozy comfort and a close connection with nature. Custom built executive home 82 feet wide premium lot with over 4000 sq ft finished space: 6 bedrooms, 4 bathrooms, 3 gas fireplaces and fully finished walkout basement. The main floor boasts a majestic vaulted-ceiling great room, 18 feet high, and abundance of natural light throughout. The open-concept design seamlessly connects the living spaces, formal dining area and kitchen. The kitchen is handcrafted by a Mennonite carpenter: maple cupboard, quartz countertops and a center island, which makes the kitchen a chef's delight. Relax and entertain on the deck or backyard, where you can savor picturesque sunsets and the soothing sounds of nature. All season postcard views make every day feel like a cozy retreat. The balcony and walkout basement both provide access to the breathtaking panoramic views of the pond and green space. This property offers a carpet-free environment, and also boasts an oversized 2-car garage and a driveway that can accommodate up to 6 cars. Newly installed energy efficient Heat pump and smart thermostats with 10 years warranty. High speed fiber optic cable internet connects to the home fiber optic modem and whole house wired with internet and AV ports. Internet security cameras installed at 4 sides. 5 mins walk to amenities/school/library/glocery/clinic/church/park. (id:8999)
6128 Highway 3
Canfield, Ontario
Welcome to sophisticated rural living! This exceptional 98.25 acre property offers over 80 acres of workable land, with targeted field tiling, a thoughtfully renovated home, and serious infrastructure for farming, business, or lifestyle use. Set back from the road for privacy, the home features a bright, open-concept layout, custom kitchen with quartz counters, two full bathrooms, and three spacious bedrooms all on the main floor. All of the big-ticket items have been replaced in the last few years: roof, septic tanks, flooring, HVAC, drilled well, water treatment system, new windows, and full exterior waterproofing with house wrap for added durability. Natural gas - an uncommon rural feature - services both the home and the workshop. The full-height basement is framed for a family room, additional 3 bedrooms (one with ensuite), a full bathroom, and laundry room - with two custom staircases for easy access, and rough-ins already in place. Outside, you'll find a 50’ x 100’ steel workshop with hydro, concrete floor, and large barn doors, and a 50’ x 95’ coverall with its own well and concrete flooring, beside two fenced paddocks, a natural pond, and wide-open views. Currently, the cash crop is averaging approx. $30k/year, with massive potential rental income from the house, workshop, barn and property. This is rural living done right, with the space, infrastructure, and flexibility to bring your vision to life. (id:8999)
115 Argyle Street
Embro, Ontario
Cute as a button detached home on a quiet street in Embro is waiting for its new family. Open concept main floor with bright living and dining room and functional kitchen. Convenient family room, laundry and 2 piece bath just a few steps away. The upper level has a full bath and three bedrooms. The basement provides lots of storage. Parking for two vehicles. Quick closing available! This is your opportunity to get into home ownership. (id:8999)
154 Maclachlan Avenue
Caledonia, Ontario
Upgraded 3-bed, 3-bath FREEHOLD townhome by Empire Homes perfectly blends modern style with thoughtful upgrades. Step inside to an open-concept main floor where the chef’s kitchen shines with quartz counters, a spacious island with sink, upgraded tile flooring, gas stove, and a state-of-the-art fridge. The layout flows seamlessly into the living room, where upgraded hardwood floors, large windows, and a custom designer accent wall create a warm, inviting space for family and friends. Upstairs, the primary suite boasts a walk-in closet and private ensuite, while all bedrooms are finished in fresh, neutral tones with stylish fixtures. The upgraded oak staircase adds a touch of elegance, and the unfinished basement offers endless potential—whether for a gym, playroom, or additional living space. Outside, the low-maintenance backyard with concrete patio and full fencing is already complete—saving you thousands and giving you instant enjoyment. With no front neighbours and a landscaped greenspace view, you’ll enjoy extra privacy and a serene setting. This family-friendly community is steps from brand-new schools, scenic trails, parks, and the Grand River—a perfect combination of style, comfort, and convenience in one of the area’s most desirable neighbourhoods. (id:8999)

