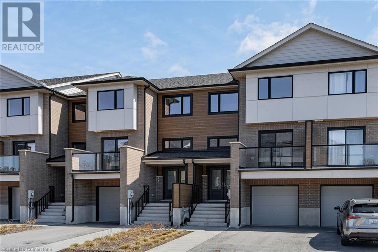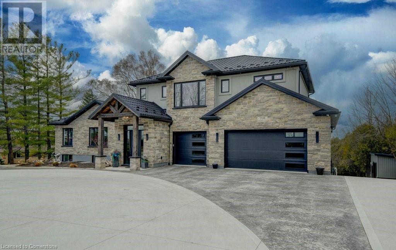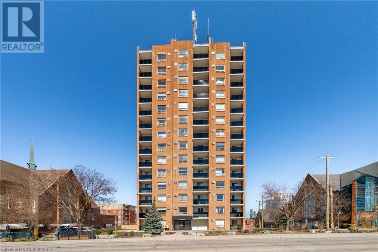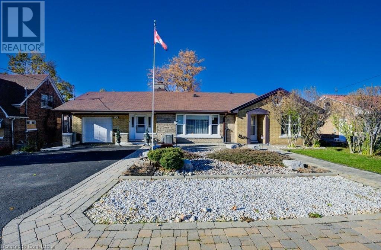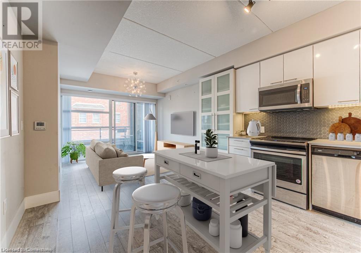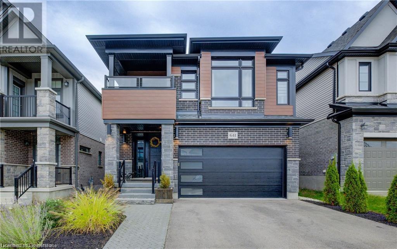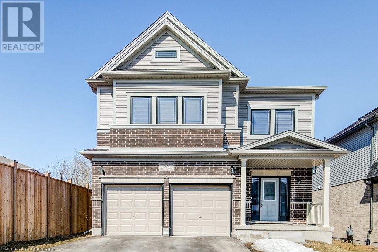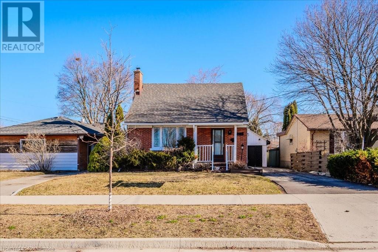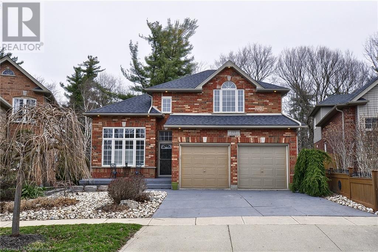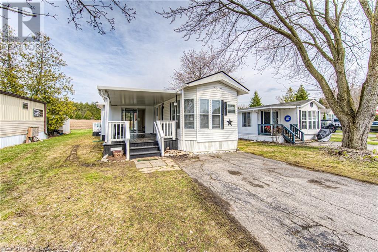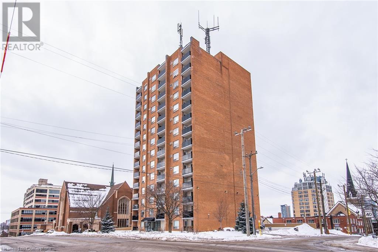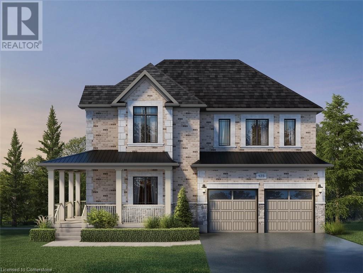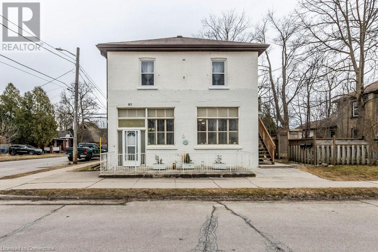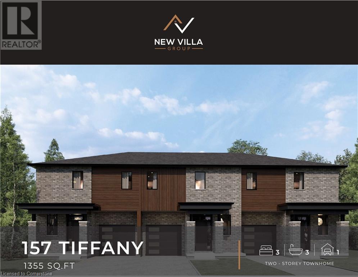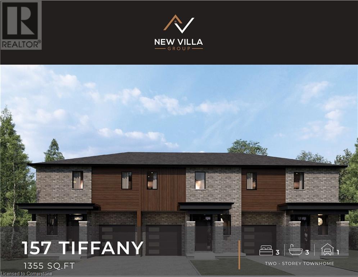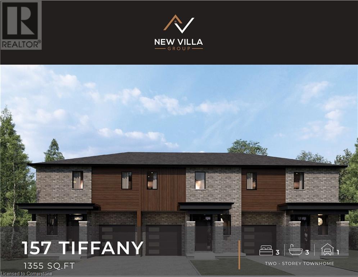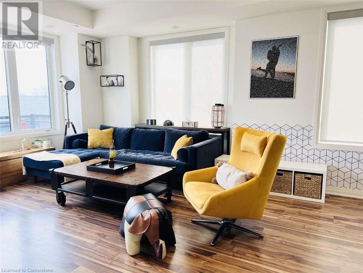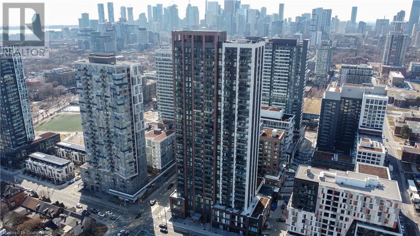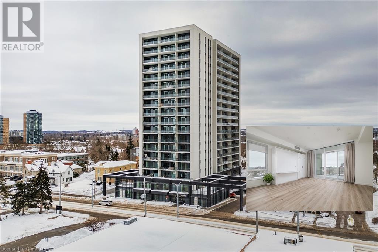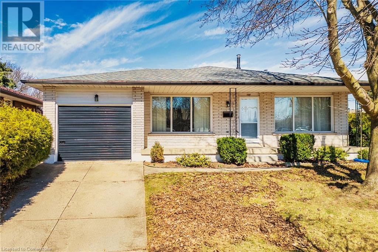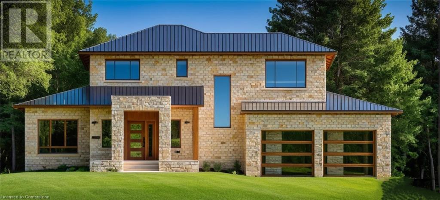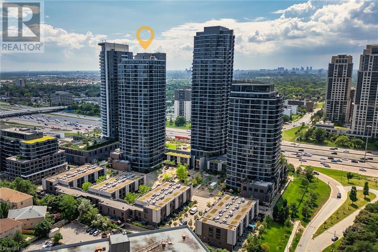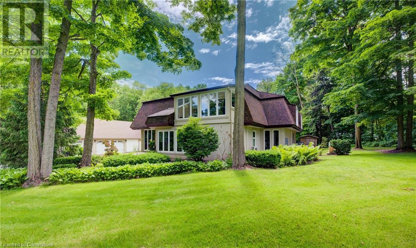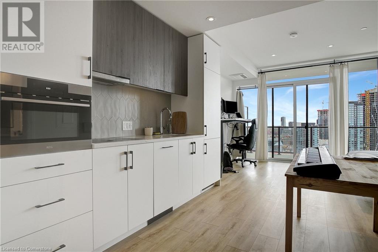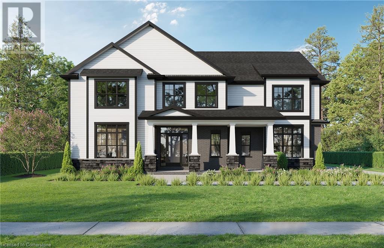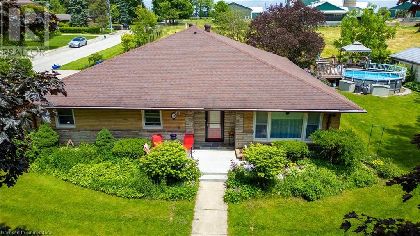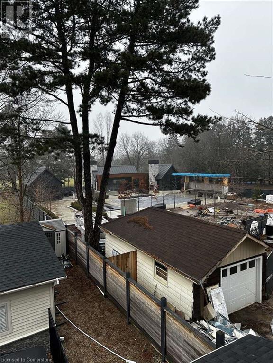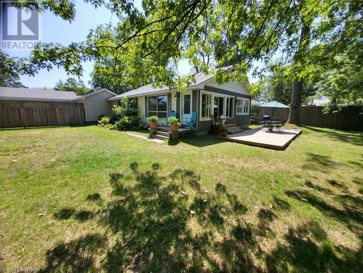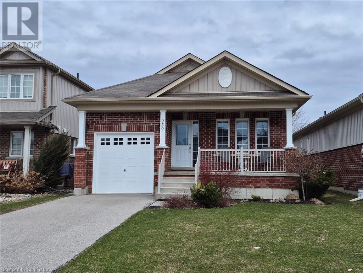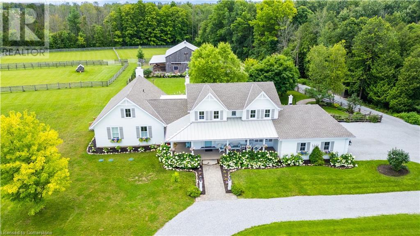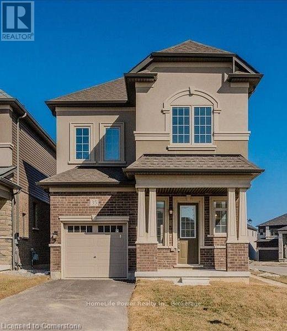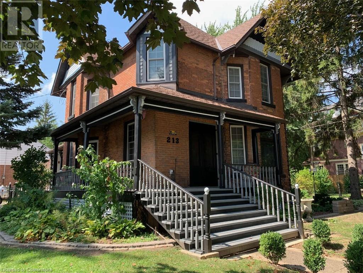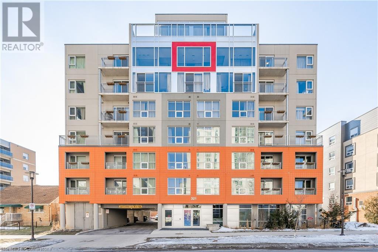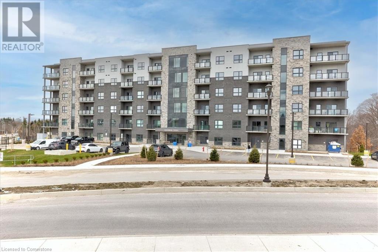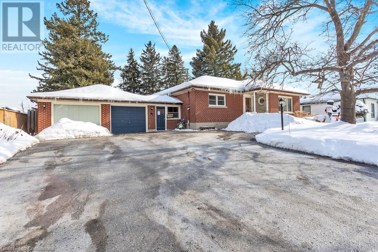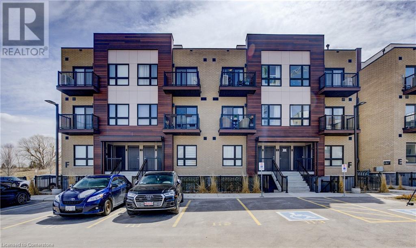193 Queen Street
Atwood, Ontario
Want a quality new build in the village of Atwood? Look no further than this 2 storey Semi detached home featuring 3 generous size bedrooms, an office, upstairs laundry room and full ensuite. This home was just completed and has a beautiful custom maple kitchen with quartz countertops and bonus covered back porch. All of the perks of a new home including tarion warranty, on demand water heater and side entrance to basement for option of accessory apartment. (id:8999)
3 Bedroom
3 Bathroom
1,885 ft2
182 Bridge Crescent Unit# 8
Minto, Ontario
Newly constructed 3+1 bdrm luxury townhome seamlessly blends high-end design W/everyday functionality W/legal 1-bdrm W/O bsmt apt! Ideal for multigenerational families, investors or homeowners eager to offset their mortgage, this home offers incredible versatility in a peaceful Palmerston setting. Built by reputable WrightHaven Homes this over 2300sqft home features 2 self-contained living spaces across 3 finished levels. Main unit is designed to impress W/open-concept layout bathed in natural light, wide plank vinyl flooring underfoot & thoughtful finishes throughout. Kitchen is both elegant & efficient W/granite counters, S/S appliances & soft-close cabinetry. Breakfast bar serves as casual dining hub while adjacent dining room opens to private front balcony. Living room at the rear offers a 2nd W/O to private back balcony extending your indoor space outdoors & offering serene views. Upstairs are 3 spacious bdrms including well-appointed primary suite with W/I closet & ensuite W/glass-enclosed shower. Full main bathroom & 2nd-floor laundry round out this level. Legal W/O bsmt apt adds incredible value W/its own entrance, open-concept living space, granite kitchen, bathroom & laundry. With W/O to its own private patio it’s ideal for extended family, tenants or as a mortgage helper. This particular unit enjoys the rare benefit of its own private driveway setting it apart. Property backs onto walking trail providing peaceful views & access to green space. Efficiency is built in with energy-conscious construction, separate mechanical rooms, low maintenance fees covering snow removal, lawn care & private garage. Located in heart of Palmerston a growing community known for its warm small-town spirit, you’re mins from schools, shops, parks & major employers like Palmerston Hospital & TG Minto. With quick access to Listowel, Fergus, Guelph & KW & unmatched value compared to urban markets, this home is not only a beautiful place to live—it’s a smart move for your future. (id:8999)
4 Bedroom
4 Bathroom
2,379 ft2
182 Bridge Crescent Unit# 9
Minto, Ontario
New luxury 3+1 bdrm townhome W/legal 1-bdrm W/O bsmt apt! This home is ideal for growing families, multi-generational living, homeowners looking to subsidize their mortgage or investors seeking turn-key rental property W/built-in cash flow. Built by WrightHaven Homes this modern home spans over 2300sqft of living space across 2 well-appointed & independent units. Upper-level main unit offers open-concept floor plan W/wide plank luxury vinyl flooring, large windows & soft neutral palette. Kitchen W/granite counters, soft-close cabinetry, S/S appliances & breakfast bar for casual dining. For formal gatherings the dining room W/sliding doors to private front balcony creates ideal space for entertaining & family meals. Living room opens onto 2nd balcony at the rear offering peaceful outdoor space & lovely views. Upstairs are 3 generously sized bdrms including spacious primary suite with W/I closet & ensuite W/glass-enclosed shower. A second full bathroom with tub/shower & laundry completes upper level. Downstairs the fully self-contained W/O apt offers stylish 1-bdrm suite W/private entrance. This well-designed space includes granite counters, S/S appliances, 3pc bath, open-concept living area, laundry & W/O access to private ground-level patio, perfect for privacy, extended family or generating passive rental income. Backing onto peaceful trail this home provides tranquil views & access to scenic paths. Energy-efficient features, private garage, sep mechanical rooms, 2 balconies & low-maint fees that include lawn care & snow removal make this home as practical as it is luxurious. Located in Palmerston’s most desirable community you’ll enjoy a welcoming small-town atmosphere W/local shops, schools, recreation & access to major employers like Palmerston Hospital & TG Minto. With easy commute to Listowel, Fergus, Guelph & KW & significantly better value than nearby urban markets, this property delivers perfect balance of lifestyle, investment & long-term opportunity. (id:8999)
4 Bedroom
4 Bathroom
2,379 ft2
18 Oakdale Court
Kitchener, Ontario
Welcome to your dream home in the highly sought-after Doon neighbourhood of Kitchener! Ideally located just minutes from Highway 401, this beautifully maintained, carpet-free home offers nearly 3,000 sqft of finished living space, featuring 4 spacious bedrooms and 4 well-appointed bathrooms - perfect for growing families or those who love to entertain. Step inside and be impressed by the expansive kitchen, complete with new quartz countertops, extended tall cabinetry, newer stainless steel appliances, and a natural gas stove - a true chef's dream! The chef's corner is ready for your vision, with rough-in for a second sink, offering the perfect setup for a prep kitchen or spice kitchen. From the kitchen, walk out to your large back deck, perfect for entertaining, relaxing evenings, and creating lasting memories with loved ones with the convenience of a natural gas BBQ line. The fenced backyard offers privacy and plenty of room for play or gardening. Upstairs, you'll find hardwood flooring throughout all four bedrooms, and beautifully updated bathrooms featuring quartz countertops with double undermount sinks - offering both style and function. The finished basement adds even more space for family gatherings, a home office, or a cozy movie night. Set in a quiet, family friendly community with nearby schools, parks and trails this home combines location, luxury and lifestyle. With thoughtful features throughout, this home checks all the boxes - space, style, location and comfort - all in one of the most desirable communities in the region. Dont miss your opportunity to call this stunning property home! (id:8999)
4 Bedroom
4 Bathroom
3,228 ft2
8 Mill View Street
Kitchener, Ontario
Welcome to this beautiful upscale 2 story home with gleaming hardwood floors and stylish chefs kitchen in Doon. Featuring upper floor 4 bedrooms and 4 pce main bath including a large primary bedroom with walk in closet and updated 4 pce primary ensuite with glass shower, soaker bath tub and his and hers sinks. On the main floor has this beautiful chefs kitchen including granite and updated white cabinetry with contrasting dark island, little computer nook, all stainless appliances with gas stove top burners, adjacent open concept step down family room with a stone-faced wood fireplace. Walk outs from both kitchen and family room to fabulous private deck overlooking large yard and towering pines along perimeter. The living room/office with large bay window is located off the front foyer and the 2 pce bath and mud/laundry room finish off the main floor. Main floor also features Pot lights, California shutters, built in pantry, newer windows from 2021, Hardwood stairs case iron spindles. This home also has a fully finished basement including rec room with gas fireplace, Nice and bright with large windows overlooking back yard, Extra storage room for gym or office, a cold room plus extra 3 pce shower for any sleep overs. the walk out basement gets you into the huge backyard. Perfect size for a pool addition or your own private resort. Very private back there and fully fenced pie shaped lot. Low maintenance perennial gardens. It's a hiker's paradise just steps away along Grand River Trails. Quiet neighborhood and a commuter's dream - #401 just 2minutes away. Conestoga college and local amenities. Don't forget new in the last 5 years: exposed aggregate driveway and back patio, parking for 4 cars, garage doors, deck/siding and eaves, new sod. (id:8999)
4 Bedroom
4 Bathroom
3,125 ft2
708 Katherine Street N
West Montrose, Ontario
A Hobbyist’s & Entertainer’s Dream on the Grand River This exceptional 5-bedroom, 5-bathroom country estate offers nearly 4,000 sq ft of fully finished living space, set on just under 2 acres of gently rolling land backing onto the Grand River. A rare opportunity for hobbyists, entertainers, or anyone seeking peaceful luxury—just minutes from Kitchener, Waterloo, Guelph, and Hwy 401. Car lovers will appreciate the attached heated triple-wide, double-deep garage with a full lower-level garage of equal size, plus a detached heated double garage—ideal for storage, workshops, or recreational vehicles. Inside, enjoy hydronic heated floors throughout, 2 bars, and smart features including automated lighting, blinds, and an EV charger. The main level features a gourmet kitchen with quartz counters, high-end appliances, a walk-in pantry, and a large island, flowing into a spacious living and dining area with fireplace and sweeping views. Upstairs, the primary suite impresses with a spa-inspired ensuite featuring a freestanding tub, electronic four-head steam shower, makeup station, and a custom walk-in closet with built-ins. Three additional upper bedrooms each include private balconies with views of the river valley and western sunsets. The finished walkout basement leads to a covered patio and hot tub area (with rough-in for an outdoor kitchen). A covered deck off the kitchen and multiple outdoor amenity areas provide space for relaxing or entertaining. Enjoy a playground, fire pit, and wooded path to a riverside clearing with a second fire pit—perfect for tranquil evenings under the stars. This is the perfect blend of rural charm and modern convenience. Don’t miss your chance to call this unique property home! (id:8999)
5 Bedroom
5 Bathroom
3,958 ft2
64 Benton Street Unit# 1102
Kitchener, Ontario
This stylish one-bedroom, one-bathroom condo offers the perfect blend of comfort and convenience in the heart of downtown Kitchener. Featuring a bright and airy open-concept layout, the space is filled with natural light and includes tasteful upgrades throughout. Step out onto your private balcony to take in stunning views of the city skyline, or unwind in the modern, thoughtfully designed interior. Just steps from the LRT, this prime location puts you within walking distance of restaurants, shops, and all the downtown amenities. You’ll also be close to St. Mary's Hospital and Victoria Park. It's ideal for professionals or couples seeking vibrant urban living. Please note, there is no parking space deeded to the unit. However, an underground parking spot and another space across the street at a public garage are currently available on a monthly rental basis. Buyers and their agents should verify availability and pricing. This is a rare opportunity to own in one of Kitchener's most sought-after locations. Don’t miss out. (id:8999)
1 Bedroom
1 Bathroom
643 ft2
2048 Albert Street S
Gorrie, Ontario
~ FREE CHURCH! Calling all creative types! ~ For almost the price of the land it sits on, this is an amazing opportunity to bring your vision to life with this 5,950 sqft brick church in the quiet town of Gorrie. 20 minutes to Listowel and 1 hour from Waterloo or Bruce Power. The painful work is done and its time for you to start dreaming about the finishing touches. The sunken main level could offer 3+ large bedrooms, a large spa-like bathroom roughed in with sauna area, a Rec-room, and a bar area. There is also room to create a single car attached garage with entry into the mudroom / foyer. Upstairs the raised kitchen will be the feature of your home. The huge open space offers a blank canvas with beautiful lofts and different living spaces. The second floor is also centered around a unique sunken living room. The third level would be best suited as a large and private primary bedroom with ensuite. This MUST be viewed to truly appreciate the beauty and potential it holds. The property has been re-zoned to village residential. Creative financing available. Long list of inclusions of building supplies and materials included in the sale - ask agent for full information on inclusions (id:8999)
4 Bedroom
3 Bathroom
5,952 ft2
230 Highland Road W
Kitchener, Ontario
Amazing Investment Opportunity with Endless Potential! This versatile property offers exceptional potential, thanks to RES-5 zoning, which allows for a variety of uses. Whether you're looking to add additional dwelling units within the existing structure or a new build, or establish an approved home-based business, this property is the perfect fit. Located on a high-traffic street with excellent visibility, the second front entrance makes this an ideal setup for a service-based business. Meanwhile, the multiple entrances and spacious walk-out basement provide excellent opportunities for duplexing, an in-law suite, or a multi-generational living arrangement. Parking is never an issue here! The property boasts a circular driveway at the front with ample space, plus additional parking at the rear, accessible via a private entrance. Inside, you'll find a flexible layout with multiple rooms suited for a variety of uses. A bonus bathroom in the garage adds even more convenience, with direct access to the house. Need extra storage? The property also includes a shed and a storage container on-site. Don't miss out on this prime investment opportunity in a fantastic location, close to shopping, schools, public transit, and major highways. The potential here is limitless! (id:8999)
5 Bedroom
4 Bathroom
2,962 ft2
15 Prince Albert Boulevard Unit# 210
Kitchener, Ontario
Located between Downtown Kitchener and Uptown Waterloo, The Victoria Commons is a newer development which offers an excellent spot to call home or to invest in. This fantastic suite is a short walking distance to all major transportation such as the GO Train Station and GO Bus Station, VIA Rail, LRT and public transit hub. Just 10 mins walk to Centre in The Square, Breithaupt Park & Community Centre, Spur Line Trail, hospitals, shopping, Google office, School of Pharmacy & Downtown Kitchener/Uptown Waterloo. Easily connect to highway access within two minutes of driving and just 10 mins drive to UOW, Laurier and Conestoga College. The building is situated in a peaceful, quiet, well established and sought after neighbourhood. Features a modern layout with open concept living including den, two full bathrooms and primary ensuite, in-unit washer/dryer, private balcony, carpet-free, custom blinds and under cabinet LED lighting. Kitchen provides plenty of modern cabinets, quartz countertops, double sink, 4 stainless steel appliances. Den can easily be used as a second bedroom or home office. Enjoy the bright and open space provided by the floor-to-ceiling windows, northern facing exposure for perfect temperature regulation, consistent view and great for admiring the peaceful neighbourhood. Heated underground owned parking (#15 on P2; right across from doors to elevators), private locker (#45 on P1), modern exercise room (1st floor, enter, turn right down hallway, at end of hall) and party room (next to exercise room). This is a one-of-a-kind home in a great location you do not want to miss, book your showing today! (id:8999)
2 Bedroom
2 Bathroom
685 ft2
695 Benninger Drive
Kitchener, Ontario
QUICK CLOSING AVAILABLE. SUBMIT YOUR OFFER TO US TODAY! The Elderberry Contemporary Model - starting at 2,456sqft, with double car garage. This 4 bed, 3.5 bath Net Zero Ready home features taller ceilings in the basement, insulation underneath the basement slab, high efficiency dual fuel furnace, air source heat pump and ERV system and a more energy efficient home! Plus, a carpet free main floor, quartz countertops in the kitchen, 45-inch upper cabinets in the kitchen, plus so much more! Activa single detached homes comes standard with 9ft ceilings on the main floor, principal bedroom luxury ensuite with glass shower door, 3 piece rough-in for future bath in basement, larger basement windows (55x30), brick to the main floor, siding to bedroom level, triple pane windows and so much more. For more information, come visit our Sales Centre which is located 62 Nathalie Street, Waterloo and Sales Centre hours are Mon-Wed 4-7pm and Sat-Sun 1-5pm. (id:8999)
4 Bedroom
3 Bathroom
2,444 ft2
641 Wild Rye Street
Waterloo, Ontario
This luxurious home boasts 4+1 bedrooms and 3+1 bathrooms, including a finished basement with an additional bedroom and bathroom. Throughout the house, you'll find the elegance of engineered white oak hardwood flooring, complemented by custom-built ins and a chef's dream kitchen with GE CAFE appliances, a gas cooktop, and wall oven. The main floor features a cozy electric fireplace, while custom woodwork and mudroom built-ins add a touch of sophistication. The basement also includes a convenient kitchenette/bar for entertaining. Upstairs, you'll find Riobel, Delta, and Moen plumbing fixtures in the bathrooms. Outside, the custom one-of-a-kind backyard is a paradise with landscaping, sun-protecting pergolas, and a custom-built Broil King BBQ. Enjoy a maintenance-free lawn with artificial turf in the backyard and stylish hardscaping both in the front and back yards. With close to $500,000 invested in upgrades. (id:8999)
5 Bedroom
4 Bathroom
3,427 ft2
23 Harrington Road
Guelph, Ontario
Your dream home awaits at 23 Harrington Rd, Guelph. This stunning Hail model by Fusion Homes is a spacious 2,980 sqft detached home with $70K worth of premium upgrades from the builder. Boasting 4 bedrooms and 3 bathrooms, this home is packed with high-end finishes and features, including 9-foot ceilings on all floors, and is situated in the peaceful, family-friendly neighborhood of Huron. Fusion Homes, known for their dedication to quality and customer satisfaction, has crafted a residence that radiates elegance and offers a luxurious lifestyle, without the wait for new construction. The nearly-new home, built just under two years ago, showcases a striking brick exterior. The open-concept main floor is perfect for entertaining, featuring 9-foot ceilings throughout. The gourmet kitchen comes equipped with quartz countertops, upgraded cabinetry, stainless steel appliances, and an island with a breakfast bar. The main floor also includes a spacious living room, a separate dining area, a breakfast nook, and a den/office for added convenience. The expansive primary suite includes a spa-like 5-piece ensuite with a luxurious soaker tub. This home also offers hardwood floors, top-of-the-line kitchen appliances, large windows for natural light, an extended breakfast counter, and luxurious granite kitchen countertops. Upstairs, the primary bedroom boasts a huge walk-in closet and abundant natural light from a large window. The other three bedrooms feature double closets. Last but not least, the basement has lot of potential with lookout windows. Located in the serene Grange neighborhood, shopping, parks & trails, and within walking distance of a plaza and best school, this home offers both luxury & accessibility. Don't miss the opportunity to own this stunning property. Book your private showing today! (id:8999)
4 Bedroom
3 Bathroom
2,980 ft2
478 Greenfield Avenue
Kitchener, Ontario
Discover this cozy 1.5-storey home in the desirable Fairview neighborhood of Kitchener. Offering 2 spacious bedrooms, 2 bathrooms, and 3 total parking spaces, this home is ideal for families or investors. The main floor features a bright living room with a large bay window, a spacious kitchen with ample cabinetry, a separate dining area. A sliding door opens to a large side yard, perfect for outdoor enjoyment. The fully finished basement with a separate entrance offers a great in-law suite or duplex potential. Outside, enjoy a covered patio and a shed. Conveniently located near public transit, Fairview Mall, restaurants, shopping, and major highways, this home presents an excellent opportunity for families. (id:8999)
2 Bedroom
2 Bathroom
1,322 ft2
152 Lena Crescent
Cambridge, Ontario
If you're looking for something unique, less cookie-cutter, this is it. With soaring 18 foot ceilings, this open concept layout is perfect for entertaining or large family gatherings. If you're looking for a little piece of heavenly nature in your own yard, this is the one for you. Imagine your mornings, sipping coffee while sitting on the large balcony, almost 300 square feet of outdoor living space with the most beautiful forest views. 3 bedrooms, 3 bathrooms, maple kitchen, granite counters, walk in pantry, main floor laundry room, huge primary bedroom with luxurious ensuite and walk in closet. One big bonus is having a separate entrance to the walk out basement. A spacious bright basement with large full size windows and garden doors to a covered patio and private backyard surrounded by nature. The development potential for the basement is endless. Spacious enough to accommodate a 3 bedroom apartment or a massive recreation room, theatre, games room, so many options. With the basement finished the overall square footage becomes over 3400 square feet. Tucked away on a quiet crescent but just minutes to highway 401 make this a great location for commuters. Comfortable walking distance to shopping mall, grocery store, conservation parks and various places of worship. (id:8999)
3 Bedroom
3 Bathroom
2,200 ft2
8 Hickory Street W Unit# 1105
Waterloo, Ontario
Amazing 2-level, Top Floor Penthouse (11th floor) unit, with 5 bedrooms and 5 full bathrooms. Bright and spacious, with Incredible sunset views on the 2-storey balcony. Featuring Approx. 2100 sq.ft. of living space with a 2-storey, 20ft ceiling lounge, amazing eat-in kitchen with large island and pantry, in-suite laundry room, 5 large bedrooms and ensuite bathrooms (for 4 of the rooms), the 5th room features slider-doors to the magnificent balcony. This is a Turn-key rental opportunity, in a prime location, with a current-market rental rate already in place. This Modern-style building also offers a social lounge, workout facilities, underground parking, and plenty of bike racks. This unit comes with all appliances and fully furnished with the existing furniture. Close to all amenities, shopping, transit, and just a short walk to both Wilfrid Laurier University and the University of Waterloo. Get in touch today for more details on this exceptional opportunity! **Please note: Some Images have been digitally altered /virtual staging has been used in some photos. (id:8999)
5 Bedroom
5 Bathroom
2,104 ft2
580 Beaver Creek Road Unit# 238
Waterloo, Ontario
One of the most desirable areas in Green Acre Park, this 1-bedroom, 1-bath mobile home offers peaceful privacy with no rear neighbours—backing onto open soybean fields for a serene, spacious feel. The open-concept layout features vaulted ceilings, a bright kitchen with ample storage, and a cozy living area with a sliding door to let in fresh summer breezes. A large sunroom connects the front patio and back deck, creating the perfect flow for indoor-outdoor living. Enjoy your evenings by the fire pit or take advantage of the park’s fantastic amenities, including a pool, hot tubs, mini golf, pickleball, fishing pond, and more. Located on the north side of Waterloo, you're close to trails, conservation areas, shops, and restaurants—everything you need for 10 months of seasonal comfort and convenience. Dont miss this amazing opportunity, book your showing today. (id:8999)
1 Bedroom
1 Bathroom
500 ft2
64 Benton Street Unit# 503
Kitchener, Ontario
Fully renovated with a stunning view of the rapidly growing city, this unit is perfect for you. Every single corner of this space has just been renovated with high-end finishes. Conveniently located near the Innovation District you are next to restaurants, shopping and major employers- Google, The Tannery and many more. Enjoy the short walk to Victoria Park and the Kitchener Market. The Health Sciences Campus of University of Waterloo and Conestoga College at Market Square are also close by so if you have a student attending school, this opportunity is the perfect replacement for student housing or renting. The LRT Hub, Via Rail and Highway 7/8 access are minutes away so the convenience of location can’t be beat. This unit features a scenic view of historic churches and city scape which you can enjoy from your balcony, and beautiful large bright windows. (id:8999)
1 Bedroom
1 Bathroom
679 ft2
19 Spachman Street
Kitchener, Ontario
Welcome to 19 Spachman Street, located on a premium 53 x 103 ft lot in the highly desirable Huron Park neighbourhood. This rare offering allows you to create a personalized residence with Fusion Homes, a builder celebrated for superior craftsmanship, attention to detail, and luxurious finishes. Situated on a quiet, family-friendly street, the property is just steps from Scots Pine Park and within walking distance to both St. Josephine Bakhita Catholic Elementary School and Oak Creek Public School—making it ideal for families. This prime location offers the perfect balance of convenience and serenity, with easy access to restaurants, shops, fitness centres, and everyday amenities. Commuting is a breeze with quick connections to Highway 401 and Highway 8, ensuring seamless travel to surrounding areas. These detached homes are thoughtfully designed and come equipped with high-end features including quartz countertops, four spacious bedrooms, three-and-a-half bathrooms, and two luxurious primary suites, each with walk-in closets and private ensuites. Buyers have the opportunity to select from three unique floor plans, each crafted to suit a variety of lifestyles. The Margaux B offers approximately 3,100 square feet of elegant living space, featuring a large great room, formal dining area, and a gourmet kitchen designed for both functionality and style. The King B provides 3,050 square feet of open-concept sophistication, with an airy flow between the living, dining, and kitchen areas, along with a private main floor den perfect for a home office. The Lena B, at 2,655 square feet, offers a more compact layout while maintaining a sense of space and luxury, complete with a versatile office and generous entertaining areas. With Fusion Homes, you’re not simply building a house—you’re investing in a lifestyle tailored to your family’s needs, in a community designed for long-term enjoyment. Don’t miss this remarkable chance. (id:8999)
4 Bedroom
4 Bathroom
3,100 ft2
85 Ontario Street
Guelph, Ontario
Welcome to 85 Ontario Street. Located in The Ward one of Guelph's most booming redeveloping Neighbourhoods and walking distance to Downtown. This property has a variety of possibilities, currently used as a Legal Duplex, it has the ability to be a triplex with the existing 3 New Furnaces, 3 Electrical Meters and 3 Hot Water Tanks. Maybe a work from home with separate office space to receive customers and still have an additional income from the apartment. The bonus to all of this is the possibility of a SEVERANCE.....Be creative, as there are many possibilities to maximize the return from this property. The owner has replaced the Windows with modern white Vinyl, their pride of ownership is evident and they are ready to pass the torch onto you! (id:8999)
4 Bedroom
3 Bathroom
3,122 ft2
161 Tiffany Street
Cambridge, Ontario
EXCEPTIONAL VALUE!! Luxury at a price point everyone can afford! The Tiffany Towns quality built by New Villa Group. These modern FREEHOLD townhomes are located in a mature location close to schools, shopping and quick 401 access. These home feature 9 foot main floor ceilings, 8 foot interior doors, Engineered hardwood flooring throughout the main floor. Quality custom kitchens with quartz countertops. The second floor does not dissapoint featuring a large primary bedroom with a full 5 piece ensuite and walk in closet. Second floor laundry room. All New Villa Group homes come complete with a full 7 year Tarion warranty to ensure years of carefree living. (id:8999)
3 Bedroom
3 Bathroom
1,355 ft2
165 Tiffany Street
Cambridge, Ontario
EXCEPTIONAL VALUE END UNIT! Luxury at a price point everyone can afford! The Tiffany Towns quality built by New Villa Group. These modern FREEHOLD townhomes are located in a mature location close to schools, shopping and quick 401 access. These home feature 9 foot main floor ceilings, 8 foot interior doors, Engineered hardwood flooring throughout the main floor. Quality custom kitchens with quartz countertops. The second floor does not dissapoint featuring a large primary bedroom with a full 5 piece ensuite and walk in closet. Second floor laundry room. This unit also comes complete with a separate side entrance to the basement. All New Villa Group homes come complete with a full 7 year Tarion warranty to ensure years of carefree living. (id:8999)
3 Bedroom
3 Bathroom
1,355 ft2
157 Tiffany Street
Cambridge, Ontario
EXCEPTIONAL VALUE END UNIT! Luxury at a price point everyone can afford! The Tiffany Towns quality built by New Villa Group. These modern FREEHOLD townhomes are located in a mature location close to schools, shopping and quick 401 access. These home feature 9 foot main floor ceilings, 8 foot interior doors, Engineered hardwood flooring throughout the main floor. Quality custom kitchens with quartz countertops. The second floor does not dissapoint featuring a large primary bedroom with a full 5 piece ensuite and walk in closet. Second floor laundry room. This unit also comes complete with a separate side entrance to the basement. All New Villa Group homes come complete with a full 7 year Tarion warranty to ensure years of carefree living. (id:8999)
3 Bedroom
3 Bathroom
1,355 ft2
7 John Ross Court
Mannheim, Ontario
Why travel when you have this Muskoka Inspired back yard. Rare offering of a family home of this magnitude on an oversized estate lot. From the moment you approach the generous sized paver stone drive you will notice classic architectural touches. Upon entry to the foyer you will be drawn to the designer staircase open to above and below. The formal living room features a side porch ideal for a book. The formal dining room is perfect for family gatherings and is complimented by the butler pantry leading to the large chef's kitchen with b.i. appliances (Miele 5 burner gas cook top, Miele d/w, Kitchenaid double wall oven). The kitchen, breakfast area (with b.i. workspace) and family room w/ f.p. overlook the stunning rear patios and yard. Upstairs you will find 4 spacious bedrooms incl. primary retreat with its own private sitting area and immaculate 5 piece ensuite (completed in '24) affording you heated floor, Toto washlet, Victoria Albert volcanic stone soaker tub and wall fireplace. The main bath gives 2 of the bedrooms immediate access to a double vanity, make up counter and seamless granite shower. The upper laundry with custom wormy maple countertop is convenient. The finished lower level has a games area, large wet bar (with d/w, fridge), rec room with projector/power screen and wall f.p. The three piece bath also houses the sauna which is great after working out in your home gym. Family fun and entertaining is taken to another level out back. Here you have a massive covered composite deck with custom stone wood burning fireplace. The tiered deck leads to a dining area and a covered bbq area. The gorgeous salt water pool (approx 22' x 44') with stone waterfall is perfect for summer days. The poolside cabana is a great place to kick back and relax. The back yard has several mature trees which add to your enjoyment. In addition to all of this you have an 8 person jacuzzi hot tub complete with waterfall. This is a must see showstopper to be fully appreciated. (id:8999)
4 Bedroom
4 Bathroom
4,784 ft2
2255 Mcnab Lane Unit# 9
Mississauga, Ontario
For more info on this property, please click the Brochure button. Stunning Contemporary Corner Townhome Available in the Prestigious Clarkson Community of South Mississauga! Just a 5 min Walk To Clarkson GO (20 min to Union Station). South-facing Natural Light throughout, The Bright & Open Layout Boasts 1942 sf. Potentially the largest At 'Southdown Towns'! Like New, It's In Flawless Condition. One of the best townhouse in the complex with one-of-a-kind options - waterfall quartz kitchen island, quartz counters throughout, Glass railing staircases, custom stained stairs, custom backsplash and tiling, motorized blinds, custom luxury closets throughout. 3 Levels Plus Rooftop Patio, & Full Of Upgrades. Main Fl W 9' Ceilings & An Open Concept Plan W Large Modern Kitchen & Quartz Waterfall Island. Walk-In Pantry Of Your Dreams! The 2nd Fl Has 2 Spacious Bedrooms & Custom Closets, Office Nook, Linen, Laundry Rm &4pc Bathroom. The 3rd Fl Has A Big Primary Bedroom WA Patio, WIC & 4-Pc Ensuite. Roof Terrace W Gas BBQ Ln, Panoramic Views! Upgraded additional Potlights & Light Fixtures throughout. Private Huge Storage Unit Beside Underground Secure Parking. Steps To Schools, Lake, Parks, Trails, Restaurants & Shops. Only one of its kind in the area. Don't Miss Out! Extras: 2 Parking Spots Underground W 1 Large Storage Room. Stainless Steel 36 Double Door Fridge, Stove, Dishwasher, Stacked Washer & Dryer. All Lighting Fixtures, Window Blinds, Doorbell included. Ample Visitor Parking and Private Park for Community. (id:8999)
3 Bedroom
3 Bathroom
1,942 ft2
130 River Street Unit# 2904
Toronto, Ontario
Welcome to 2904-130 River Street, perfect blend of modern living and urban convenience in this unique 2-bedroom, 2-bathroom residence, ideal for families or young professionals. This bright unit features soaring 10' ceilings and stunning western views of the skyline and sunsets, allowing natural light to fill the space. The functional floor plan includes a split bedroom layout, ensuring privacy for roommates or couples, making it an excellent choice for various lifestyles. Step outside to your upgraded private terrace, thoughtfully designed with artificial turf and composite flooring, creating a beautiful outdoor oasis. Perfect for relaxation or entertaining, it includes a personal gas BBQ for delightful outdoor dining experiences. The unit boasts motorized roller blinds on all windows, adding a touch of luxury and convenience, while the stunning light fixtures throughout enhance the brightness and elegance of the space. This well-managed building is meticulously maintained, offering peace of mind for residents Enjoy the incredible amenities that come with living in Regent Park and Artworks condo. This community is perfect for those who seek a vibrant lifestyle without compromising on comfort. With the TTC at your doorstep and the DVP only minutes away, commuting and exploring the city has never been easier. Take advantage of the spectacular building amenities and the dynamic community that surrounds you. (id:8999)
2 Bedroom
2 Bathroom
625 ft2
741 King Street W Unit# 613
Kitchener, Ontario
This charming studio condo at 741 King St W, Unit 613, in Kitchener offers a cozy and functional living space. With an efficient layout, the unit includes a built-in bed, maximizing the living area for comfort and convenience. The main floor features a 4-piece bath, dining area, kitchen, and laundry, all thoughtfully designed with practical dimensions—perfect for those seeking a low-maintenance lifestyle. The living area provides a welcoming atmosphere with ample space, making this condo a great choice for first-time buyers, investors, or anyone looking to simplify their living situation without sacrificing style or comfort. (id:8999)
1 Bathroom
681 ft2
308 Lester Street Unit# 407
Waterloo, Ontario
Welcome to Unit 407 at 308 Lester Street in Waterloo—a fully furnished 1-bedroom, 1-bathroom condo offering 500 sq ft of smart, efficient living space just steps from the University of Waterloo, Wilfrid Laurier University, and Conestoga College. This move-in-ready unit features a 4-piece bathroom, bedroom, dining area, kitchen, and living room, plus a private balcony for added comfort. With condo fees that include heat, A/C, high-speed internet, and more, this is a truly low-maintenance option ideal for students, first-time buyers, or investors seeking steady rental income in a high-demand location. Whether you're planning to live in it or lease it out, this turnkey property is ready to go from day one. (id:8999)
1 Bedroom
1 Bathroom
458 ft2
100 Hadeland Avenue
Hamilton, Ontario
Lovingly maintained and spacious, this all-brick backsplit offers a fantastic opportunity for homeowners or investors alike, featuring two separate units designed for comfortable living. The main level boasts a well-thought-out layout with a primary bedroom, two additional bedrooms, a bright and inviting living room, a dedicated dining area, and a functional kitchen, providing ample space for everyday living. A well-appointed 4-piece bathroom completes this level. The second unit, located in the basement, offers its own private entrance and is perfect for extended family or rental income. It includes a generously sized bedroom, a 3-piece bathroom, and a beautifully updated maple kitchen with an abundance of counter and cabinet space, including a convenient pantry for extra storage. The cozy living room, highlighted by a charming fireplace, creates a warm and welcoming atmosphere, while a separate rec room provides additional living space for relaxation or entertainment. This unit also features a foyer, a laundry area, and a cold room, adding to its practicality. The home sits on a private lot with the potential for double-wide parking if the existing bushes and flower bed are removed. Nestled in a desirable West Mountain location, this property offers unbeatable convenience with a bus stop right at the corner and excellent highway access for easy commuting. Surrounded by parks, schools, and shopping, it provides an ideal setting for families and professionals alike. Additionally, the city takes care of sidewalk snow removal and grass cutting along the Upper Paradise side, adding to the ease of maintenance. Pride of ownership is evident throughout this meticulously cared-for home, making it a must-see for those seeking quality, space, and a fantastic location. Don’t miss out on this incredible opportunity! (id:8999)
4 Bedroom
2 Bathroom
2,575 ft2
56 Brock Road S
Puslinch, Ontario
Welcome to your future dream home — a custom-built masterpiece designed with your vision, lifestyle, and comfort in mind. Thoughtfully planned and expertly crafted, this home will be a true reflection of your personal style, blending timeless architecture with modern innovation. Set on a prime lot in a desirable location, this home will feature an open-concept layout, soaring ceilings, and large windows to maximize natural light and create an airy, inviting atmosphere. From the gourmet kitchen to the spacious living areas perfect for entertaining, every detail will be tailored to meet your needs. The design includes a luxurious primary suite with a spa-like ensuite and walk-in closet, along with generously sized secondary bedrooms, and flexible living spaces. High-end finishes, energy-efficient systems, and custom touches will make this home truly one of a kind. Whether you’re envisioning a cozy home office, a stylish outdoor living area, or a space made for hosting friends and family — this future home is where your imagination meets impeccable design. To Be Custom Built by Blackhaven Homes. Don't miss this opportunity. (id:8999)
3 Bedroom
3 Bathroom
1,745 ft2
253 Albert Street N Unit# 104
Waterloo, Ontario
Welcome to 253 ALBERT Street Unit #104. This corner unit is one of the best-located apartments in the building, the main floor unit has large Bright Windows with a flood of lights throughout the day with Great Views Of Waterloo, comes with soaring 13+ Ceiling , featuring a two-Bedroom suite with closets and two bathrooms with a private Balcony. Enjoy abundant natural light and fantastic views from both the master bedroom and living room. NOW is the perfect time to buy this condo unit. The unit boasts modern finishes, stainless steel appliances, laminate flooring, granite countertops, and is fully furnished. Just a 3-minute walk to Laurier, Restaurants, and local amenities.This amazing condo is perfect for mature students, young professionals or professors and fully furnished and currently Rented to university students end of April. The open concept layout offers a lot of cabinets in kitchen. The condo will come with full furnishing and the condo fee includes water and internet. This condo is central to all of the best amenities. A Beautiful Rooftop Patio Is Also Available For Residences. Don’t Miss This Chance to have this beauty. (id:8999)
2 Bedroom
2 Bathroom
741 ft2
1445 West River Road
Cambridge, Ontario
PRESENTING THE RIVER HOUSE, OUTSTANDING MODERN LUXURY! This custom built masterpiece sits on 2.5 acres with exclusive access to the Grand River. Exquisite, quality finishes expand over nearly 7000 sq ft of finished living space plus triple car, heated garage, accessible to lower level. The main level greets you with impressive 22ft ceilings and large floor to ceiling windows framing spectacular views of the Grand River and your private oasis. The magazine worthy Chef's kitchen features a substantial island, custom cabinetry, high end appliances and servery. Off the dining area is a large partially covered lounge area with 1 of 2 outdoor kitchens. The main level is complete with office, 2pce powder, laundry, primary bedroom with walk-in closet, spa-like ensuite featuring Carrara marble, 2 additional bedrooms and a 3pce main bathroom. The luxury finishes continue to the walkout, lower level, displaying 10ft ceilings, an inviting bar with tin ceiling design, a spacious rec room, fitness center with convenient 3pce bathroom, theatre room, 2 additional bedrooms, 3pce bathroom and finished cold room. A BONUS, 822 sq ft open concept Guest House has high ceilings, kitchen/living area plus bedroom and is surrounded by several outdoor spaces, outdoor kitchen, 14' x 30' salt water pool, and hot tub. Beyond this area is a 300 ft walkway leading to the river, where a host of water activities await. Location and meticulous attention to detail, make this quality built home unlike anything in the area. Truly a one of a kind lifestyle! (id:8999)
5 Bedroom
5 Bathroom
6,861 ft2
9 Valhalla Inn Road Unit# 2405
Toronto, Ontario
This beautifully designed one-bedroom plus den boasts unobstructed city views and is bathed in natural light through expansive floor-to-ceiling windows. The modern kitchen showcases a blend of natural wood and matte lacquer cabinetry, accented by stainless steel appliances, granite countertops, and a chic backsplash. The spacious primary bedroom features a mirrored sliding closet and elegant laminate flooring. Ideally situated with quick access to Highway 427 and just minutes from shopping, dining, and public transit, this home offers the perfect balance of style and convenience. (id:8999)
2 Bedroom
1 Bathroom
697 ft2
2229 Herrgott Road
St. Clements, Ontario
LUXURIOUS COUNTRY PARADISE – JUST MINUTES FROM THE CITY This stunning executive retreat sits on nearly two acres of picturesque landscape, offering over 6,000 square feet of finished living space designed for a lifetime of comfort, entertainment, and tranquility. Swim year-round in the impressive 15’x30’ indoor swimming pool, complete with patio seating, a bathroom, and a change room. Floor-to-ceiling windows surround the space, providing breathtaking views of the lush, treed property. The sunken living room features a striking floor-to-ceiling wood-burning fireplace with a beautiful brick facade, creating a warm and inviting atmosphere. Overlooking Martin’s Creek and century-old Sugar Maples, this space offers a truly picturesque setting. For added peace of mind, the home is equipped with a natural gas generator that can power the entire house and garage when needed. The triple-car garage provides ample space for vehicles and recreational equipment, along with a 9,000-pound hoist for car enthusiasts. Above the garage, a beautifully finished studio offers privacy for visiting family and friends. The fully paved driveway accommodates parking for 15 or more vehicles, making it ideal for entertaining guests. Additional luxury features include heated floors in the bathrooms and kitchen, a central vacuum system with broom chutes in the kitchen and laundry room, a fully fenced dog run, a wood storage shed, and 200-amp service. This is country living at its finest, with no overcrowded neighborhoods—just privacy, nature, and endless possibilities. Book your private tour today and experience this extraordinary home for yourself. (id:8999)
3 Bedroom
5 Bathroom
6,241 ft2
741 King Street W Unit# 1710
Kitchener, Ontario
THIS UNIT COMES WITH A SHORT TERM RENTAL LICENSE!!!!!! IT ALSO COMES WITH BUILT-IN MURPHY BED THAT CONVERTS TO A DESK. This newly constructed residence presents a perfect combination of thoughtful design and a prime downtown location. As you enter, you’ll be greeted by a spacious layout featuring large floor-to-ceiling windows that flood the space with natural light and provide stunning views of the city. The apartment also features a private balcony, offering an ideal spot to relax while taking in the vibrant cityscape. One of the standout features is the versatile Murphy bed, which easily transforms into a desk, allowing for efficient use of space and flexibility for both work and relaxation. With its proximity to Kitchener's top dining spots, amenities, and convenient transportation options, this location ensures everything you need is just moments away. Don’t miss the chance to make 1710 - 741 King St W your new home. Book a viewing today and experience the best of urban living in The Bright Building. (id:8999)
1 Bathroom
464 ft2
0 Wade Road
Smithville, Ontario
Creekhaven Manor – A Rare Custom Luxury Home in Smithville Welcome to Creekhaven Manor, a truly one-of-a-kind custom residence offering unobstructed views of Twenty Mile Creek right from your front door. Being built by Phelps Homes, this spectacular 3,112 sq. ft. home blends luxury, comfort, and timeless design, making it the perfect place to set down roots. Featuring 4 spacious bedrooms, 3.5 bathrooms, and a dedicated home office, this open-concept home is bathed in natural light from its extra-large windows and heightened ceilings in the living room up to 20 feet! The luxury vinyl flooring throughout the main level complements the gourmet kitchen, complete with quartz countertops and premium finishes. Upstairs, the spa-like primary ensuite is a true retreat, boasting an oversized standalone tub, separate glass shower, double sinks, and elegant quartz counters. Every inch of this home is designed for both function and beauty. This is a unique opportunity to customize and create your dream home in an unbeatable location. With completion set for Fall 2026, there is nothing else like this on the market. Don’t miss your chance to make Creekhaven Manor yours! (id:8999)
4 Bedroom
4 Bathroom
3,112 ft2
43 George Street S
Harriston, Ontario
This stunning custom-built 4-bedroom bungalow in Harriston offers an incredible blend of privacy, modern comfort, and scenic views, backing onto peaceful pastures with no rear neighbours. Designed for today’s lifestyle, the home features multiple work-from-home spaces and two spacious living areas, perfect for functionality and relaxation alike at any stage of life! With numerous updates throughout, this home is truly move-in ready. The kitchen offers soft-close cabinetry, a pot filler, granite countertops, and a premium appliance package. Beautiful 2x2' tile throughout the main living area. At the back of the home is the impressive 24x23' family room, complete with in-floor heating—a cozy space perfect for gatherings and creating lasting memories. Step outside to enjoy your own private retreat. The screened-in porch is ideal for quiet mornings or evening entertaining, while the heated saltwater above-ground pool adds a touch of resort-style living during the summer months. Beautifully landscaped grounds enhance the curb appeal, making this home a standout. The detached workshop and two attached garage bays provide ample space for hobbies and projects, with parking for up to 10 vehicles ensuring convenience for you and your guests. Additional features include an invisible fence to keep pets safe and a backup generator for added peace of mind. This exceptional property, truly one of a kind, combines privacy, comfort, and convenience in a serene and picturesque setting. Don’t miss your chance to make this home yours—schedule your private showing today! (id:8999)
4 Bedroom
2 Bathroom
3,083 ft2
247 Belvenia Road
Burlington, Ontario
For more info on this property, please click the Brochure button. Stunning and unique property priced to sell! Bungalow complete with a back yard oasis. Build your custom dream home on this once in a life time lot in the heart of Burlington close to the top schools in the area Tuck and Nelson! Don't wait too long this one will go quickly! (id:8999)
4 Bedroom
3 Bathroom
3,900 ft2
261 Erie Boulevard
Long Point, Ontario
For more info on this property, please click the Brochure button below. Unique renovated multi family retreat on a massive lot just steps to the best beach on Long Point. Enjoy as one large home or separately. 7 bedrooms, two kitchens, two living areas, two dining areas, two bathrooms, all appliances. The west wing is winterized and hosts 4 bedrooms with a fenced private treed yard and huge deck. New large bright island kitchen with dining area looking out to the garden. Open concept living area. Four piece bathroom. Separate laundry room with washer dryer. Enjoy the sunset looking from windows across the entire west side of the house. The east wing has separate entrance, 3 bedrooms, open concept kitchen/living area, 3 season not winterized. Windows throughout for a breeze from every room. Charming separate bedroom and sunroom in natural wood with vaulted ceiling. Walkout to separate fenced yard with deck and garden. New roof, water filter and newer flooring throughout. Many new upgrades. Well maintained. Ready for your enjoyment or as a rental opportunity. Sit back and relax, completely updated! (id:8999)
7 Bedroom
2 Bathroom
2,300 ft2
959 Adams Avenue S
Listowel, Ontario
This charming 2-bedroom, 2-bathroom brick bungalow offers the perfect combination of comfort, style, and convenience. Located in the southwest corner of Listowel, this home provides easy access to major roadways, making it ideal for commuters. As you approach the property, you're greeted by a well-maintained front garden, setting the tone for the care and attention given to this home. Inside, the open-concept living and kitchen area is designed for both relaxation and entertaining, featuring custom live-edge bar details and updated stainless steel appliances. Sliding doors from the kitchen lead to a newer wooden deck, perfect for outdoor gatherings or soaking up the sunshine. The spacious master bedroom boasts his-and-her closets and an ensuite bath, complete with a luxurious soaker tub – an ideal retreat after a long day. The second bedroom provides ample space for personalization and comfort. The unspoiled basement, with a rough-in for an additional bathroom, offers endless possibilities for a future rec room, extra storage, or whatever fits your needs. Outside, the fenced backyard provides privacy, while the large deck is perfect for barbecues with friends and family. With a single car garage and parking for two cars in the driveway, convenience is at your doorstep. Recent updates include a new A/C unit in 2023 fresh paint throughout the home including the garage door. Located in the friendly and welcoming community of Listowel, this home offers the charm of small-town living with all the modern comforts. Don't miss your chance to own this beautiful home – book your showing today before it's gone! (id:8999)
2 Bedroom
2 Bathroom
1,250 ft2
234 Concession 14 Road E
Flamborough, Ontario
Welcome to your dream country estate! Ideally, located on a quiet rd 20 minutes away from both Milton and Burlington. This breathtaking property spans over ten acres of pristine land, offering a perfect blend of country living and luxury. A beautiful farmhouse, with over 7000 square feet of living space. This home offers everything for family, friends, and entertaining. Once inside, you will be welcomed by a spacious foyer that leads to a dreamy library, and then past an enchanting dining room with a 14-person table and gas fireplace. Next you'll be greeted by the heart of the home. An awe-inspiring kitchen featuring a magnificent island, adorable pantry, Subzero fridge, Miele double ovens, and a stunning 36-inch Lacanche range. Wide plank wood floors on all levels add a touch of warmth to every room. The primary wing offers beautiful views, ensuite bathroom, stately primary bedroom with double closets and a personal office or dressing room. Open from the kitchen, the cathedral ceiling living room is adorned with a Rumford fireplace. Notice the views and light streaming in from new Anderson Windows all around. To tackle the farm fun a well appointed garage, a mudroom and laundry room off side and back entrance. Outside, a rolling pasture, beautiful barn with separate well, paddocks, heated workshop and tack room. Below, a bright walkout with five-piece bath, 3 bedrooms each with large windows, exercise room, large schoolroom/ rec room, a third fireplace, and radiant floor heating ensure comfort even on the chilliest of days. Two furnaces, a Veisman boiler, all-new plumbing and electrical, and a second laundry room give you peace of mind that your home will function as well as it looks. With 8 bedrooms and 5 bathrooms, there's ample space for everyone to unwind and relax. With picturesque views of paddocks, gardens, pasture, and forests right outside your window, this is how your family is meant to live. (id:8999)
8 Bedroom
5 Bathroom
7,391 ft2
35 Hitchman Street
Paris, Ontario
Welcome to 35 Hitchman – A Stunning Detached Home by LIV Communities! Situated on a premium corner lot with extra yard space, this beautifully upgraded 4-bedroom, 3-bathroom home offers style, space, and comfort. Step inside to a welcoming foyer that flows into a bright and spacious open-concept main floor featuring soaring 10’ ceilings, a chef’s kitchen with built-in appliances, and a sun-filled living and dining area – perfect for everyday living and entertaining. Upstairs, enjoy the elevated 9’ ceilings, a luxurious primary suite complete with a 5-piece ensuite and walk-in closet, a convenient second-floor laundry room, and three generously sized bedrooms serviced by a 4-piece main bathroom. Elegant oak staircases add warmth and charm throughout the home. The 9’ ceiling basement offers a blank canvas for your vision – whether it’s a kids' playroom, home gym, or additional living space. Ideally located just steps from the Brant Sports Complex, this dream home offers the perfect blend of modern design and family-friendly convenience. Don’t miss your chance to make it yours! (id:8999)
4 Bedroom
3 Bathroom
2,064 ft2
213 Vidal Street S
Sarnia, Ontario
For more info on this property, please click the Brochure button. Discover the perfect blend of historical charm and modern updates in this move-in-ready home, situated on an oversized, mature treed corner lot. With potential for severance into three lots or use as a single-family property, this Zoned RU 3 (duplex/triplex) gem offers endless possibilities. Step inside to admire the timeless elegance of original red oak woodwork, 3 functional pocket doors, an ornate fireplace with a new gas insert, 12” baseboards, detailed window moldings, and stained glass accents throughout. With ceilings over 9 feet high, the home feels both spacious and inviting. Modern updates seamlessly enhance its historic features, offering comfort and practicality. This charming home boasts 3 spacious upstairs bedrooms, each with a closet, and a versatile main-floor den or fourth bedroom, ideal for a home office or guest space. Enjoy the convenience of 2.5 baths, including a master ensuite with heated tile flooring, and a second-floor laundry. The updated gourmet kitchen is a chef’s dream, featuring a large center island, peninsula, custom tilework, tin ceiling, ample cabinetry, and a high-end six-burner gas stove with a double oven. Entertain in the formal dining room with built-in china cabinets or relax outdoors on one of three covered porches. The fully fenced yard is a serene retreat, complete with a water feature, pond, and creek. Additional highlights include a heated workshop, single-car garage, carport, garden house, new mudroom, and a finished basement with a rec room, bonus room, wine cellar, and extra storage - potential for a future in-law suite. Recent upgrades include new windows, a gas furnace, air conditioning, and a gas fireplace. (id:8999)
3 Bedroom
3 Bathroom
3,800 ft2
208 Serene Way Unit# H065
Kitchener, Ontario
The ISLA - ENERGY STAR BUILT BY ACTIVA Stack Townhouse in a perfect location close to Hwy 8, the Sunrise Centre and Boardwalk. With many walking trails this new neighborhood will have a perfect balance of suburban life nestled with mature forest. This 2 story stack townhouse has so much to offer: Primary Bedroom with an ensuite bathroom and exterior walkout terrace, second bedroom and another full bathroom, Open Concept Kitchen and Great Room with balcony. Some of the features include: 5 appliances, quartz counter tops in the kitchen, Laminate flooring throughout the main floor, Ceramic tile in bathrooms and foyer, Duradeck balconies with aluminum and glass railing, 1GB internet with Rogers in a condo fee and much more (id:8999)
2 Bedroom
3 Bathroom
1,303 ft2
321 Spruce Street S Unit# 207
Waterloo, Ontario
A perfect investment opportunity—ideal for rental income or even better if you have a son or daughter attending university or college! This one-bedroom plus den unit is within walking distance to Wilfrid Laurier University, the University of Waterloo, and Conestoga College. The den can easily fit a bed, adding extra flexibility. Enjoy the convenience of in-suite laundry, fresh paint throughout, and a move-in-ready space. The building offers keyless entry, and a gym on the lower level. Plus, shopping, theater, and restaurants are just steps away! (id:8999)
2 Bedroom
1 Bathroom
601 ft2
1000 Lackner Place Unit# 301
Kitchener, Ontario
Brand New and Move In Ready! Perfect condo for the empty nester or first time buyer. Modern Open Concept condo! Features include; 9 foot ceilings, quartz countertops, parking, locker, INSUITE LAUNDRY and balcony. Bright and cheery kitchen with modern finishes overlooking the living room. Enjoy meals at a spacious breakfast bar island, with plenty of prep space to entertain. Carpet free home for ease of use, living room with access to patio sliders and lovely balcony. Spacious bedroom with large closet and 4 pc bathroom with deep soaker tub. Modern finishes throughout, laundry and great views. Conveniently located steps to schools, shops, parks, trails and highway access. Brand new building with amenities such as party room, park area plus more! Photos virtually staged. (id:8999)
1 Bedroom
1 Bathroom
640 ft2
87 Blandford Street
Innerkip, Ontario
Unlock the potential of 87 Blandford, a versatile property currently thriving as a private school with three spacious classrooms and a total occupancy of up to 62 people. This is an exceptional opportunity for entrepreneurs looking to establish a daycare or educational facility in a prime location. Imagine the possibilities! With Central Commercial zoning, this property can accommodate a variety of uses, making it perfect for businesses seeking high visibility and accessibility. Alternatively, if you're dreaming of a family home, you can easily convert it back into a charming residence featuring three cozy bedrooms and a finished basement – ideal for creating lasting memories. Don’t miss out on this unique chance to invest in your future. Whether you’re aiming to launch a business or create your dream home, 87 Blandford is the perfect canvas. Contact us today to explore this incredible opportunity! (id:8999)
2 Bathroom
2,895 ft2
20 Palace Street Unit# F11
Kitchener, Ontario
Owner occupied 2 bedroom 1.5 bath unit offers over 1000 square feet of living space, plus two balconies and a parking spot. Modern finishes include stainless steel appliances and quartz counter tops in this bright white kitchen with an island for extra prep and storage space. This stacked town has provides two stories of living, the main floor offering living, dining and kitchen along with a powder room and upstairs featuring two bedrooms a full bath and laundry. Located conveniently close to loads of shopping, bus routes, McLennan park, highway access and more this unit could be just what you've been waiting for. With reasonable condo fees and lowering interest rates, home ownership is within your reach! (id:8999)
2 Bedroom
2 Bathroom
1,034 ft2


