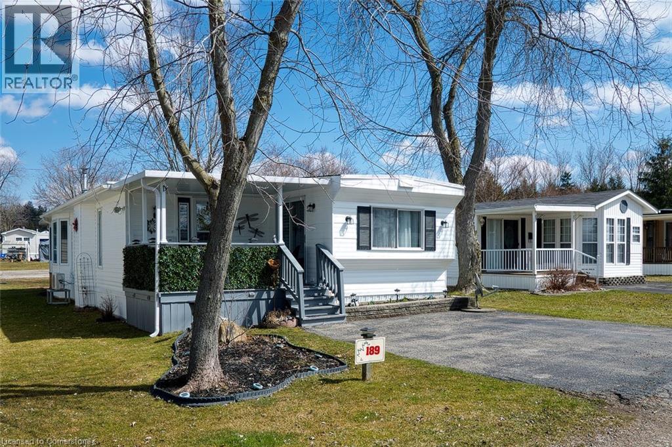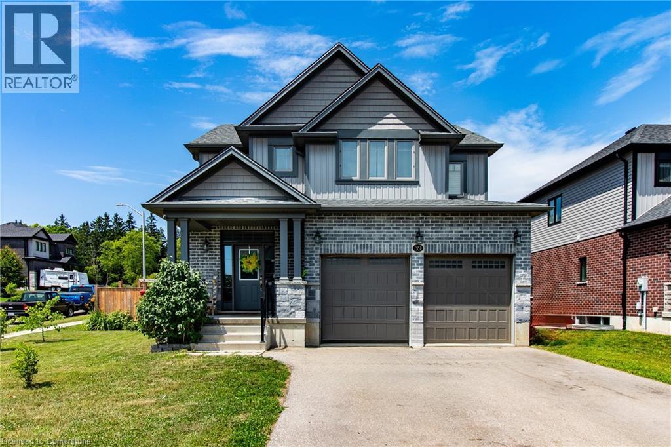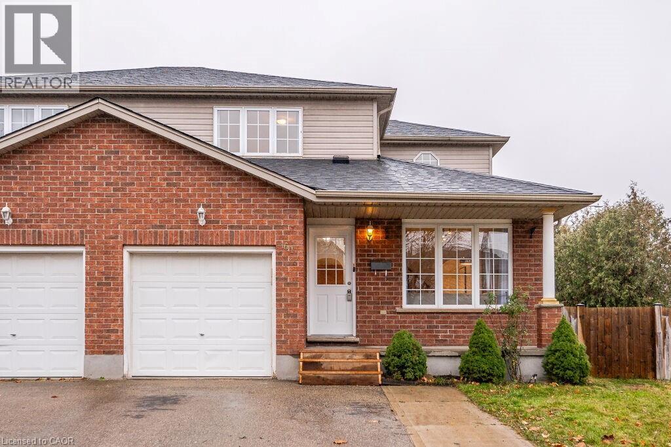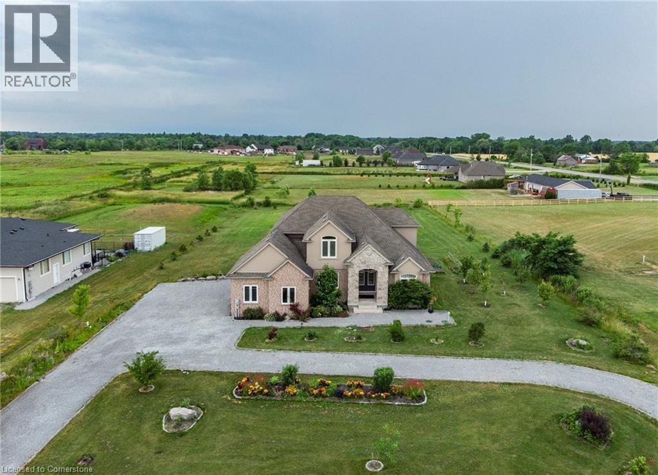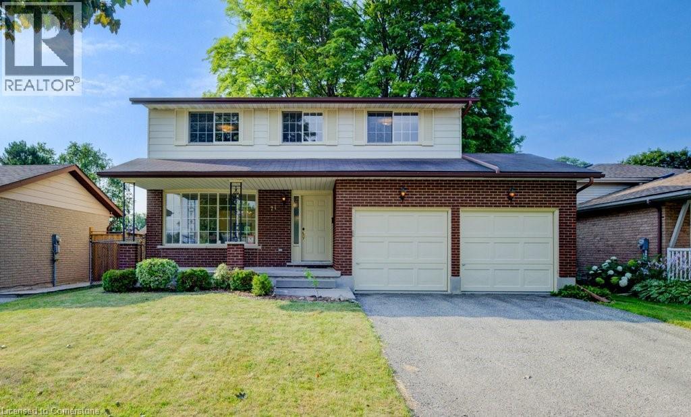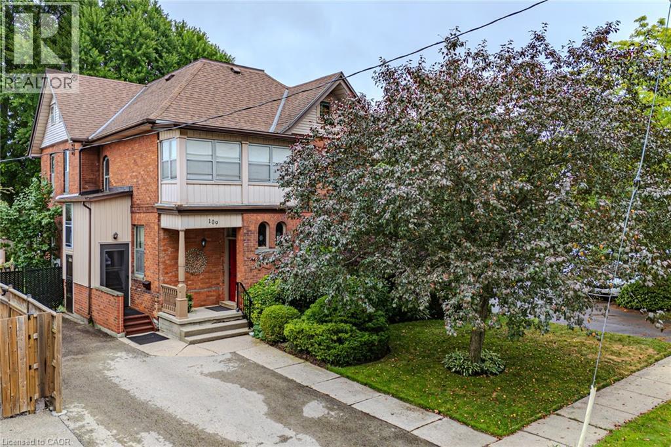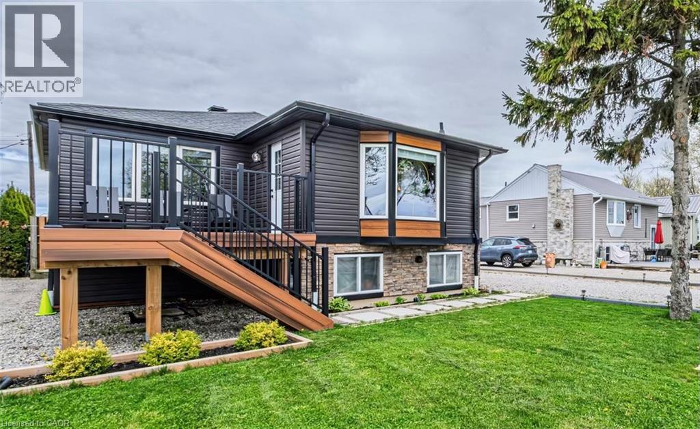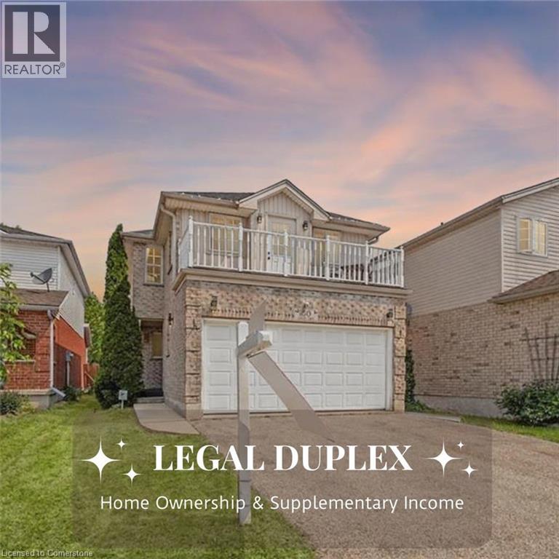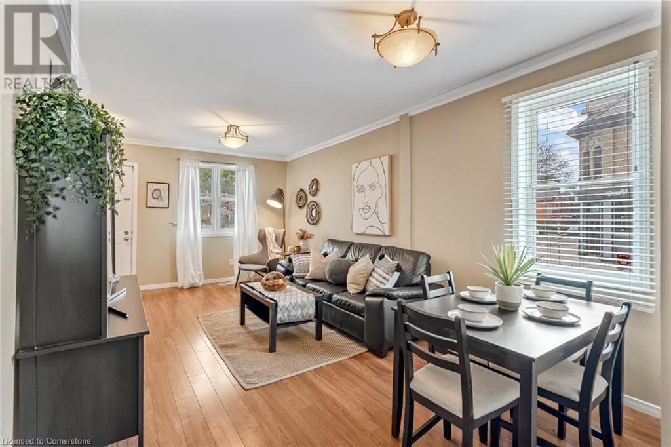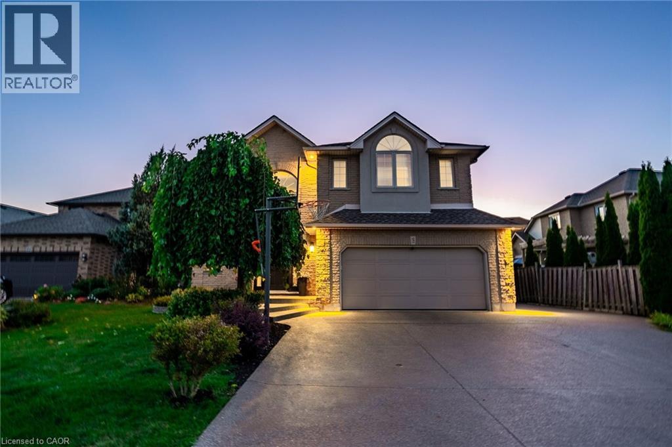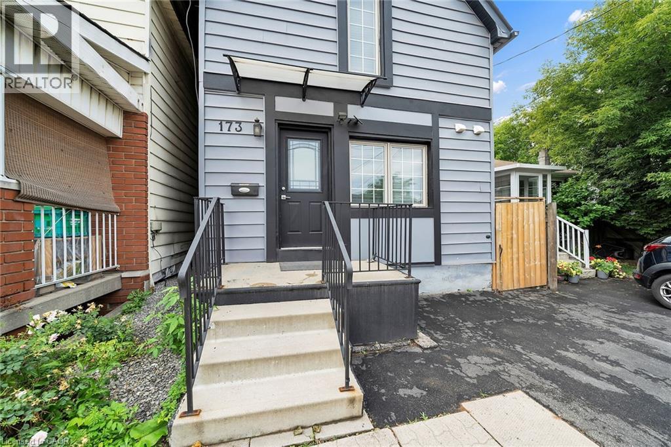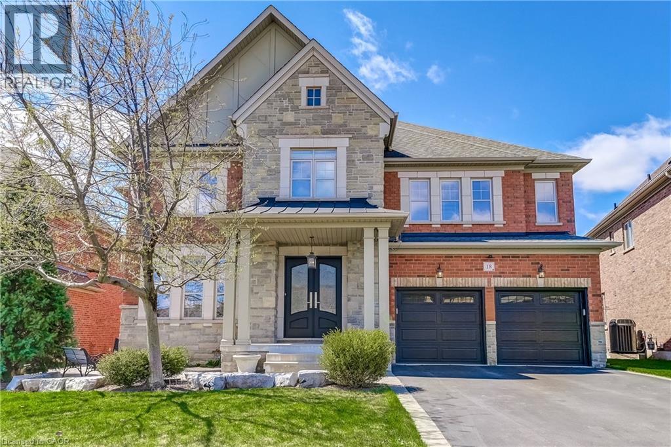580 Beaver Creek Road Unit# 189
Waterloo, Ontario
This upgraded park model will spoil you for 10 months of the year with a long list of features just updated, and a community feeling in the neighbourhood with events and amenities to bring neighbours together! Offering parking for 2, a covered front porch, and backyard firepit, you will be able to invite guests to relax and unwind at your slice of heaven. Complemented with an extensive set of neighbourhood amenities and events such as games room, swimming pool, hot tubs, pond, tennis and pickleball courts, euchre nights, family games nights, wagon rides, halloween in the summer, community barbecues, ice cream shop, communal firepit, and so much more! At home, notice new vinyl plank flooring, propane fireplace, sunroom, ductless heating and cooling system, in-suite laundry, 2x separate bedrooms, and an updated 3-piece bathroom. Finished with dishwasher, propane stove, and new stainless-steel french-door fridge, the kitchen is complete and stylish. Offering a turnkey solution that has been pampered by the previous owner, this park model will make you feel right at home and impress your guests. Sign up for an enjoyable lifestyle at the park, and come to see this model today! Many updates including: Furnace 2024, Deck 2024, Stainless-Steel French-Door Fridge 2022, Vinyl Plank Flooring 2022, Electric Ductless Heating/Cooling 2022. Exterior Covered Porch and Roof are new additions. 5x windows had new glass replaced 2023. Freshly painted. (id:8999)
39 Basswood Road
Simcoe, Ontario
Check out this 2,300+ square foot, 4 bedroom, 3 bathroom home located in the desired Woodway Trails community in Simcoe. The main floor features open concept living with a large entry way, main floor laundry, a 2 piece bath, and a cozy living room with vaulted ceilings. The large eat-in kitchen has granite counter tops, a walk-in pantry, as well as patio doors for access to the backyard. The Second floor consists of the large primary bedroom with a 4 piece en-suite and a walk-in closet, 3 additional bedrooms, and a 4 piece bathroom. There is a full partially finished basement. There is a large area currently being used as a gym but could easily be a recreational room. There is a roughed in 2 piece bathroom. It wouldn't take much to completely finish this basement for more living space. Outside this great corner lot location is an attached double car garage and a completely fenced in backyard with a patio and awning. (id:8999)
61 Schueller Street
Kitchener, Ontario
This 3+1 bedroom, 3 bathroom home on an oversized (50'x147') lot is sure to impress with over 2000 sf of living space. A great main floor layout features a bright Living room with large picture window, Kitchen with a 6'x6' walk-in pantry and a Dining room with sliders to the Sunroom with heated floor. The Second Floor has a king size Primary bedroom with double closets and en-suite privilege. Other 2 bedrooms are a good size. Lower Level features a large Rec-room, the 4th Bedroom, an updated Bathroom with a deep soaker air-jet tub, laundry & cold room. Granite counters in all bathrooms. Reverse osmosis water filter and whole house carbon/dechlorinating water filter. No rented mechanical equipment. Parking for 5 vehicles. Easy access to 401, schools, parks, shopping, services and public transportation in a great family neighborhood. (id:8999)
270 Farr Street
Pelham, Ontario
Prepare to be WOWED by this spectacular 3700+ sq ft 2 stry 4+1 & 4+1 bath on almost 1.4 acres with a finished basement. California shutters and engineered hardwood floors through out and all bedroom closets . This home offers plenty of room for the growing family with a large foyer, office space and living room, 2 pce powder room and the convenience of main floor laundry. The rear of the home offers a Kitchen fit for a chef w/upgraded appliances, stone counter tops, great sized island for extra prep space and plenty of cabinets and counter space, Fam Rm with gas FP and Din Rm. with walk-out to the amazing back yard. It does not stop there this ideal set up offers main floor master with W/I closet and a spa like 5 Pce ensuite. Upstairs offers 3 spacious beds and two 4 pce. Baths. One bed offers ensuite and 2 have W/I closets and there is also a bonus loft. The basement offers even more living space with Rec Rm, additional Bed Rm, Games Rm, 4 pce bath and plenty of storage. This is the PREFECT HOME FOR YOUR FAMILY and ENTERTAINING there is ample space inside and out for family games, movies and so much more! MUST SEE this sprawling home and lot to APPRECIATE IT! (id:8999)
71 Ripley Crescent
Kitchener, Ontario
Welcome to this well-maintained, original-owner home located on a quiet crescent in the highly sought-after Forest Heights neighbourhood. Solidly built with attention to detail and quality craftsmanship that stands out from many homes of its era, this property offers a strong foundation for future updates. Offering over 1,900 sq. ft. of finished living space, the main floor features a spacious living room and formal dining area that flow into the eat-in kitchen, plus a bonus main-floor family room complete with a cozy fireplace and direct walkout to the large deck and fully fenced, tree-lined backyard—perfect for outdoor entertaining or quiet relaxation. Upstairs, you’ll find three generous bedrooms and two full bathrooms, including a primary ensuite. A double car garage adds everyday convenience, with inside entrance to laundry room. The unfinished basement provides over 1,100 sq. ft. of potential for future living space. This is a rare opportunity to own a quality-built home in one of Kitchener’s most established communities! (id:8999)
109 Talbot Street N
Simcoe, Ontario
Gorgeous 2.5 story home in the heart of Simcoe. Pull in the private driveway leading to the manicured front yard and the covered porch. Step indoors to the foyer which leads to the parlor. Tall ceilings and stunning original features surround you in this inviting space. From here enter the spacious living room with pocket doors on either side. Original hardwood floors in both the parlor and living room. Natural light beams in from the large windows throughout the mainfloor with a colourful display of stained glass in the dining room. Next is the dining room with plenty of space for the whole family to gather together. Down the hall is the kitchen featuring granite countertops, a pantry and a laundry space (mainfloor laundry!). Just off the kitchen is a door to the backyard. At the back of the home is the first comfortable bedroom, a four piece bathroom, a three piece bathroom and the primary bedroom. Follow the stairs up in the main unit to loft space with an extra bedroom, storage closet and a large attic space that could be finished into additional living space. The unfinished basement houses the utilities and provides storage space. Looking for more? Head up to the second unit with two bedrooms, an eat-in kitchen, 4 piece bathroom, spacious living room and a walk-out to the sun porch. Outdoors the backyard provides space for relaxing, gardening, barbecuing and entertaining. The garage is perfect for storing all those extras in life. This charming property is perfect for a family or an investor. Located near shopping, library, schools and more. (id:8999)
1231 Lakeshore Road
Selkirk, Ontario
Lakeside Living at it's Finest! Welcome to this gorgeous, updated, 2bdrm, 1.5bath bungalow, where modern upgrades meet serene lakefront charm. This open-concept home comes fully furnished, truly turn-key. Imagine waking up in the morning with an unobstructed view of the lake, enjoying a morning coffee in the bright and airy sunroom, or relaxing on the front porch with a beautiful ever changing view of Lake Erie. Inside, you'll find brand new flooring (and subfloors) throughout, new trim, interior doors and hardware, pot lights and light fixtures, complete with elegant crown molding that enhance the home's fresh, contemporary feel. The large eat-in kitchen is a chef’s dream, featuring granite counters, island, built-in stainless steel appliances, and gas cook top. With ample space for storage and entertaining, plus access to the backyard, you'll love the kitchen. The spacious primary bdrm with large lake facing windows fill the room with natural light. The second bedroom offers peaceful views of farmers fields. Retreat to the fully renovated main bath for a spa-like experience, with double vanity, LED lighting, thermostatic controls, and rain shower. The vintage styled powder room with wall mounted toilet has been custom built. Unwind and soak in the serene surroundings from your private hot tub or rinse off in the outdoor shower after a day at the lake. The deck and patio area provide the ideal setting for outdoor dining and summer bbq's. The unfinished basement has 9ft ceilings and large windows, providing an abundance of natural light. Located in Haldimand county, with quaint towns, local farmers markets, fishing, and so much more... all within 1.5hrs from the GTA. Extensively renovated, too many upgrades to list here. BE SURE TO CHECK OUT THE VIRTUAL TOUR—this home is stunning. Whether you're seeking a weekend escape or year-round living, this property has it all. Don’t miss your chance to live lakeside in style—schedule your private showing today! (id:8999)
50 Inge Court
Kitchener, Ontario
Unlock the Potential of Home Ownership & Income! Welcome to 50 Inge Court: A Smart Investment & Stylish Living Combined! Looking for the perfect blend of comfort, convenience, and supplemental income? This legal duplex offers endless possibilities, from a beautiful primary residence to a fully self-contained lower unit that’s perfect for multigenerational living or as a highly desirable mortgage helper. The lower level apartment, accessed via a separate entrance, features an open concept layout with a spacious kitchen, dining area, living room, a large bedroom, 4 piece bathroom, in-suite laundry, and plenty of natural light. The main home boasts an open concept design with soaring ceilings, a skylight, and neutral toned hardwood flooring throughout. The solid wood kitchen overlooks the dining space, and the main floor also includes a powder room and laundry. The great room opens to a private, fully fenced backyard with a gorgeous composite deck, perfect for relaxing, entertaining, or watching kids play. Upstairs, you'll find three spacious bedrooms, each with custom closets, and a 4 piece bathroom. The primary suite includes a custom walk-in closet and an ensuite with a soaker tub and separate shower, plus a private balcony to enjoy your morning coffee or evening sunsets. Located in the highly desirable Bridgeport community, you're just a short drive from Kiwanis Park, Uptown Waterloo, Bingemans, Guelph and surrounded by green spaces and trails. Whether you’re raising a family, downsizing, or investing, this property offers the best of all worlds. (id:8999)
177 Young Street
Hamilton, Ontario
This inviting semi-detach bungalow features two bedrooms, a four-piece bathroom, a galley kitchen, and an open-concept living and dining area that’s perfect for everyday living or entertaining. The partially finished basement offers additional space to suit your needs, and permit parking is available for added convenience. Enjoy your own private patio space in the backyard – ideal for summer evenings or quiet mornings. Located directly across the street from a beautiful park, and within walking distance to schools, the Hamilton GO Station, St. Joseph’s Hospital, additional parks, and some of the city's best pubs and restaurants. Whether you're a first-time buyer, down-sizer, or investor, this low-maintenance home offers an incredible opportunity in one of Hamilton’s most vibrant and connected neighbourhoods. Don’t miss your chance to call Corktown home! (id:8999)
18 Konstantine Court
Hamilton, Ontario
Welcome to 18 Konstantine Court, a beautifully maintained blend of elegance, functionality, and resort-style outdoor living. Nestled in a family friendly neighbourhood you're sure to fall in love with. The brick and stone exterior, stamped concrete driveway for 6 cars, and lush landscaping create timeless curb appeal. As you enter the foyer that touches the ceiling, you're greeted with ample natural light, highlighting all the beautiful features this home offers. The main level boasts an efficient layout that includes your laundry room, a powder room, and a business-ready office space that delivers on aesthetics. The living room, with its abundance of windows, vaulted ceiling, and floor to ceiling mantel creating even more warmth. As you make your way to the kitchen and dining room, you'll be able to enjoy the view of your stunning backyard. The gourmet kitchen will have you preparing your favorite meals with the double built-in ovens, gas cooktop, then proudly displaying them on the large island for all to enjoy. The beautiful central staircase leads you up to the primary bedroom with a stunning arched window overtop a cozy built-in bench, 5-piece ensuite, and a generous walk-in closet. Each of the complimentary bedrooms come with ample closet space and hardwood floors and the use of the 4-piece bathroom. The basement, with its 1036 SQ/FT of finished living space, makes it a great option for a growing or multi-generational family. The basement's large living room, full kitchen, dining room, exercise room, 4-piece bathroom, gas fireplace, ample storage space, and a separate entrance, all come together creating a dream in-law suite. The backyard oasis will have you entertaining family, friends, and the neighbourhood. Inground heated pool, several lounge areas for every comfort level, gazebo with a fireplace, pool room with a 2-piece bathroom, and a Koi Pond. Don't miss your chance to make this stunning home yours! (id:8999)
173 Harmony Avenue
Hamilton, Ontario
GREAT 2 STOREY GEM, CLOSE TO CENTRE MALL. RECENTLY RENOVATED THROUGHOUT. TWO SEPARATE UNITS, CLOSE TO Q.E.W., SHOPPING AND SCHOOLS. SHOP AND COMPARE. (id:8999)
18 Flanders Road
Brampton, Ontario
Stunning Home in the Prestigious Estates of Credit Ridge-Home features unparalleled luxury with approx. 4,217 sqft +1,600 sqft Finished Bsmt on a Premium Lot. A spacious driveway accommodating up to 7 vehicles, including a tandem 3 car garage, this home provides convenience and ample parking for large families or gatherings. Upon entry, you're greeted by an elegant foyer leading to the expansive main floor. The open concept living and dining rooms are perfect for entertaining, while the private office provides a quiet space for work. The family room features a striking gas fireplace and open to above ceiling with a beautiful waffle design. The breakfast area is bathed in natural light, with a garden door leading to a private deck, fenced yard and an interlock patio. The chef’s kitchen is a dream, featuring S/S appls including a fridge, double built-in ovens, an induction stove top and a built-in dishwasher. The sleek quartz countertops are enhanced by a waterfall breakfast bar, providing plenty of space for meal prep and casual dining. A servery and a large W/I pantry provide additional storage and organization. A convenient entrance from the garage leads to service stairs down to the basement. The second floor features a serene retreat with 4 spacious bdrms and 3 baths. The primary bdrm is an oasis, featuring a cozy sitting area, a luxurious 5-piece ensuite with double sinks, a private toilet, a separate shower and a soaker tub. There is also a makeup counter, a window seat and an expansive walk-in closet. The 4th bdrm benefits from a3-piece ensuite. The finished bsmt is an entertainer's paradise, with a wet bar, games room, recreation room, exercise area and an additional office space. There's also a large cold room, workshop, storage room and utility room, providing ample storage and functionality. This is a MUST SEE property perfect for a growing family all you could need – luxury, comfort and space to make lasting memories and make this property your new home! (id:8999)

