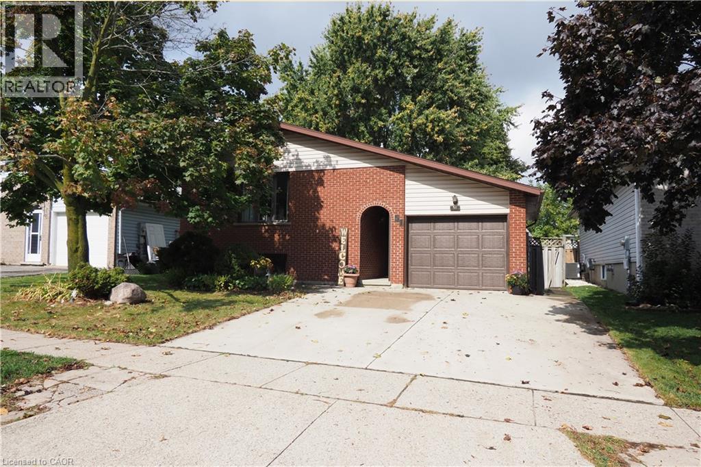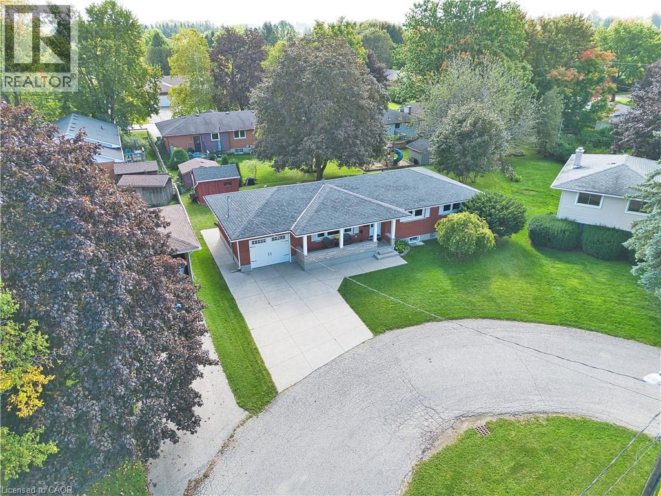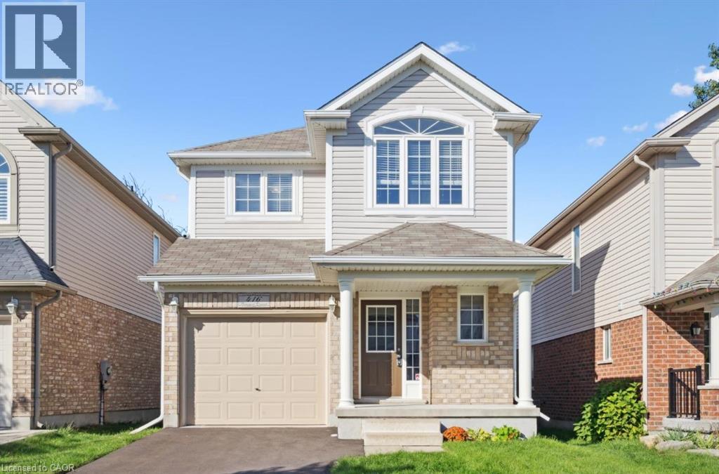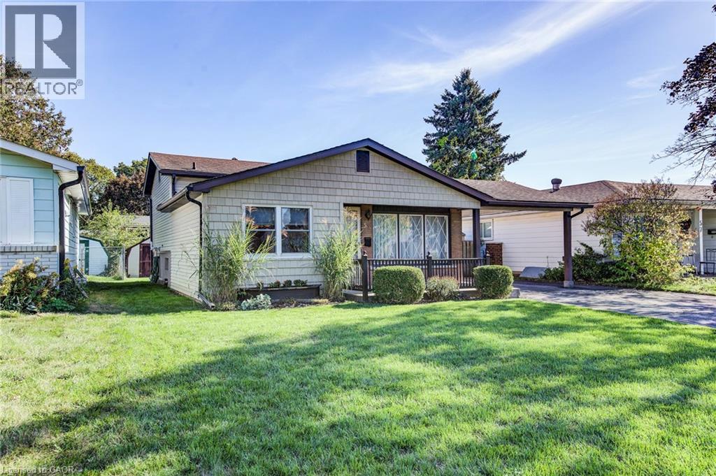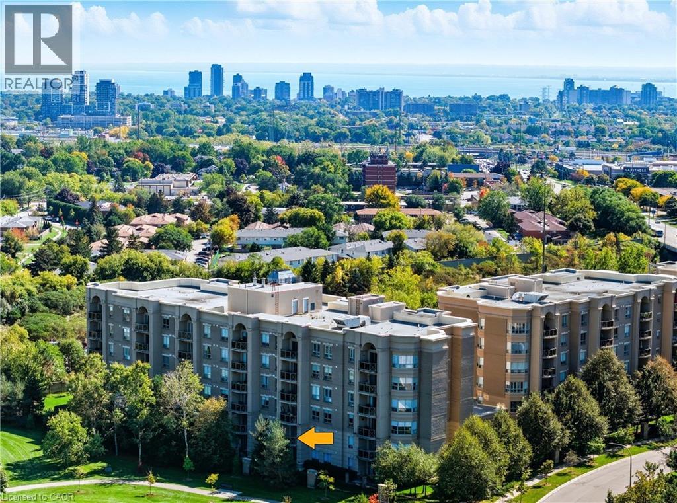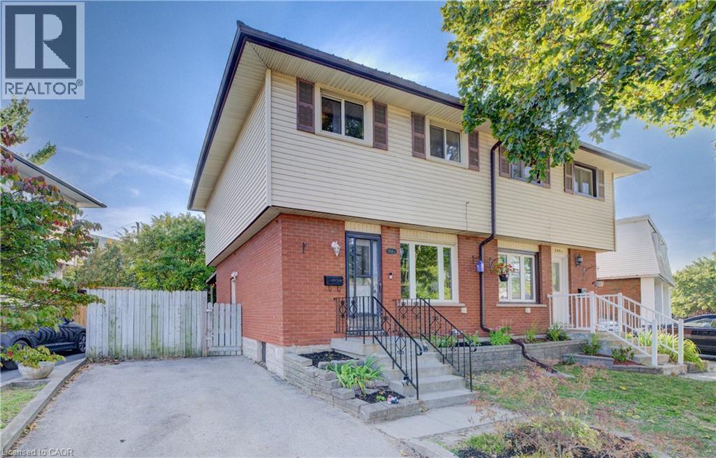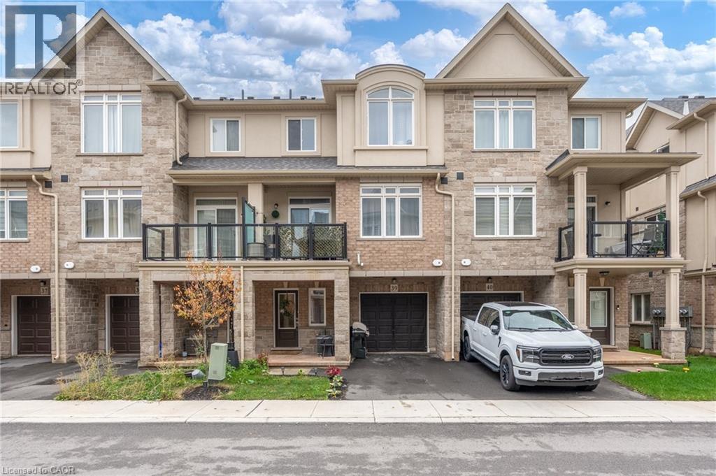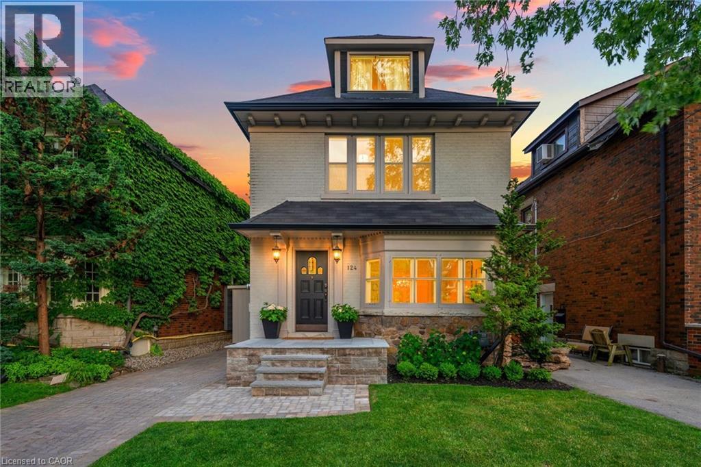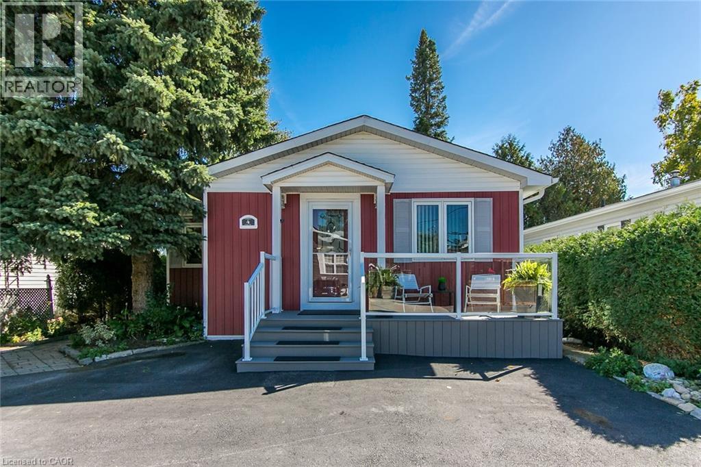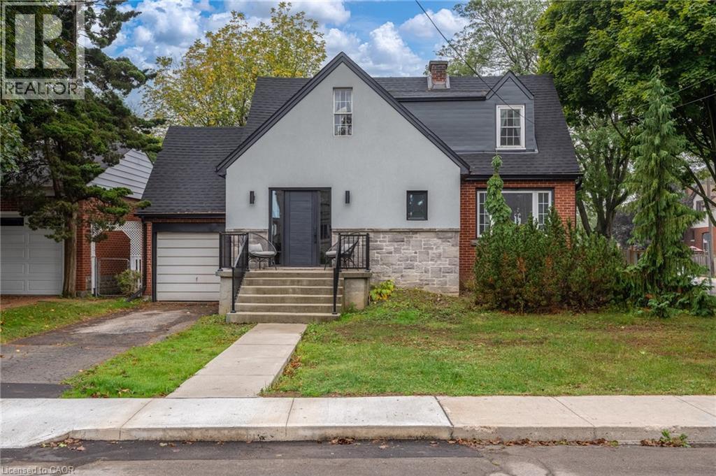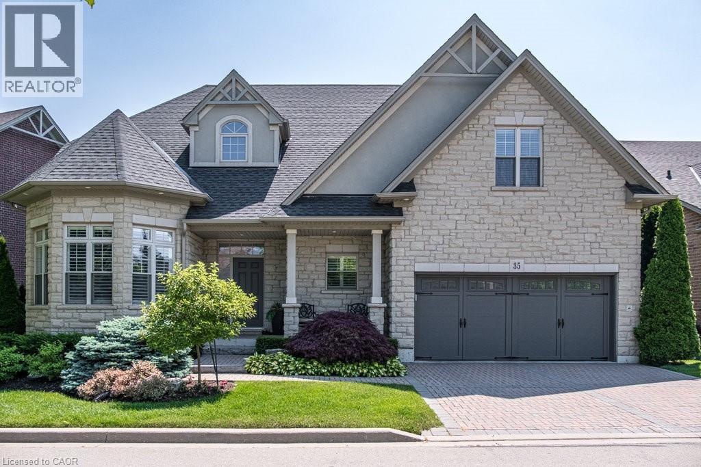51 Memory Lane
Cambridge, Ontario
Be a part of a community in this desirable Hespeler neighbourhood. Welcome to 51 Memory Lane Cambridge. This single detached raised bungalow is set up to acommodate all of your family needs offering 2+ bedrooms on the main, the 3rd is currently used as a den BUT COULD EASILY BE CONVERTED BACK TO THE ORIGINAL 3RD BEDROOM OFFERING UP TO A POTENTIAL FIVE 5 BEDROOMS. Formal living and dining room combined, dream size kitchen featuring a built-in dishwasher, pantry, microwave shelf, extended counter and wall tile. Main 4pc bath with updated vanity. The front foyer has a split entrance with stairs to the basement offering endless possibilities to convert to a separate in-law suite or enjoy the newly renovated party size rec room. There are 2 more bedrooms down along with a 4pc bath combo highlighted by a corner jetted tub and shower. Updates to mention, furnace and CAC 2017, all basement flooring carpet free throughout. Single car garage has 2 doors front and back which you can open on the rear patio for cover. Concrete drive for 2 cars, fully fenced yard. Walk through the cross walk just steps to Silverheights Public and St Gabriel Separate is blocks away. Handy to parks, trails, shopping amenities. UNBEATABLE CONNECTION FOR 401 COMMUTERS MINUTES TO HWY 24. Available for first week of December possession before the holidays. Call your Agent today to view (id:8999)
5 Tatham Place
Listowel, Ontario
Welcome to 5 Tatham Place located in the Beautiful Town of Listowel!!! This charming 3+1 bedroom Brick Bungalow is located on a quiet Cul De Sac in a very sought after area of town. The recently updated main floor extends throughout and consists of 3 bedrooms, a large 4 pc bathroom, open concept kitchen and trendy living room. The finished basement features a rec room with bar area, the 4th bedroom, 3 pc bathroom, utility room with work bench and laundry room. The garage is lots large enough for your vehicle and work area perfect for the handy man or woman. Outside through the back door is a large 2 tier deck overlooking the expansive rear yard which is tastefully landscaped and perfect for all your entertaining needs. Lots of room for all the kids and friends to enjoy.To top it off there is a large handy shed to store all your toys and outdoor equipment. Whether you're inside or outside this home truly has the perfect blend for any family big or small. All you have to do is move in and enjoy !! (id:8999)
416 Beaumont Crescent
Kitchener, Ontario
Welcome to 416 Beaumont Crescent in Kitchener. Nestled in the foothills of Chicopee Ski Hill, this central location has you close to multiple destinations in your life. If you need to commute, you are less than 5 minutes away from the 401 on ramps. Just down Fairway Road, you can use the bridge over the Grand River to be 15 minutes to Guelph or Cambridge and for those winter get aways, imagine travelling just 5 minutes from home to board your flight to the sunny south at our own local airport, YKF. For the little ones, the schools are newer and close by, providing a premium educational setting. As for the home itself, it has been gently lived in by one owner since built and very well cared for. Recent updates outside include a new asphalt driveway, rear yard privacy fence and a large deck for entertaining. Inside features a fresh coat of paint throughout and a carpet free main floor. Upstairs holds three generous bedrooms with the Master Suite being luxurious in size with tray ceiling and the expected 5 pc en-suite and walk-in closet. Back on the main floor you can greet your guests in the spacious foyer and relax in the living / dining room combination or hang out at the kitchen breakfast bar with dining area access to the new deck. A 2 pc powder room is also here for your convenience. The basement is unspoiled at this point and awaits your vision. This custom built home by Cook Homes is a great place to start your young family. Come see for yourself at our FIRST Open House this Saturday & Sunday from 2 to 4 pm or call your Realtor TODAY and arrange a private viewing. (id:8999)
53 Belwood Crescent
Kitchener, Ontario
IMPECCABLY MAINTAINED DETACHED HOME ON A BEAUTIFUL LARGE LOT! This charming 3-bedroom home has been lovingly cared for by a single owner and offers comfort, space, and endless potential. The bright, spacious kitchen features oak cabinets and a dedicated dining area, while upstairs you’ll find a newer full bathroom. The basement includes another full bathroom, a separate walk-up entrance, and a dedicated storage area — creating excellent in-law suite potential with exceptional space for organization. Set on a quiet, family-friendly crescent lined with mature trees, this property boasts a large lot with a spacious backyard, two sheds, and tons of green space. The extra-deep driveway fits up to 6 vehicles, adding to the home’s convenience. Close to shopping, schools, parks, trails, and transit, with quick access to Highway 401 for commuters, this cozy and well-built home is truly move-in ready. Perfect for First-Time Home Buyers looking for comfort, convenience, and move-in readiness! (id:8999)
2075 Amherst Heights Drive Unit# 211
Burlington, Ontario
Welcome home to 2075 Amherst Heights Drive, Unit 211 – A Warm & Welcoming Place to Call Home This large and charming 1-bedroom, 2-bathroom condo is filled with thoughtful details that make everyday living comfortable and convenient. High ceilings create an airy feel, while lowered light switches add accessibility throughout the space. From the living area, enjoy peaceful views of the beautifully cared-for community gardens—a perfect spot to relax and unwind. The building itself is known for its friendly atmosphere and strong sense of community. With a variety of well-kept amenities and common areas, it’s easy to feel at home here. Whether you’re looking to downsize, simplify, or just enjoy a welcoming neighborhood setting, this condo offers the ideal blend of comfort and connection. (id:8999)
327 East 31st Street
Hamilton, Ontario
Welcome to this charming bungalow with fantastic curb appeal! Enjoy the convenience of a long driveway with parking for 3 vehicles, plus a carport with a handy side entrance. Inside, the main floor you can enjoy a bright and spacious living room, an eat-in kitchen with neutral cabinetry, a 4-piece bath, and 3 comfortable bedrooms. The finished basement features a generous recreation room, oversized laundry area, and a bonus storage room or office. Step outside to a private backyard that’s the perfect size for relaxing or entertaining without too much upkeep. This home is move-in ready (id:8999)
808 Walter Street Unit# B
Cambridge, Ontario
Welcome to 808B Walter Street, a beautifully updated semi-detached 2-story home in the heart of Cambridge. Freshly painted throughout and move-in ready, this home is the perfect blend of comfort, style, and convenience. Step inside to find luxury vinyl flooring on the main level and brand new carpet upstairs, giving the home a fresh and modern feel. The bright eat-in kitchen offers the perfect space for family meals, with sliding doors leading to a backyard deck and fully fenced yard — ideal for summer barbecues, entertaining friends, or giving kids and pets room to play. Upstairs, you’ll discover three spacious bedrooms and a 4-piece bathroom, creating a comfortable retreat for the whole family. The finished basement expands your living space with a cozy rec room, convenient laundry area, and an additional 2-piece bathroom — perfect for movie nights, a home office, or playroom. With two parking spots, modern updates, and a fantastic layout, this home truly checks all the boxes. Plus, the prime location means you’re just minutes from schools, parks, shopping, and all the amenities Cambridge has to offer. Whether you’re a first-time buyer or a growing family, 808B Walter Street is the home you’ve been waiting for! (id:8999)
40 Zinfandel Drive Unit# 39
Stoney Creek, Ontario
WHAT TO DO? Are YOU READY TO BUY? Or perhaps, YOU STILL NEED TO LEASE? Two potential pathways to live in the sought after FOOTHILLS OF WINONA. This 3 storey BACK TO BACK boasts many features to invite the perfect tenant or owner. Oak stairs lead you to each level & vinyl plank flooring can be found on “every floor” of this spacious 2 bedroom unit. Kitchen is done in all white cabinets, has an island with “breakfast bar”, upgraded stainless steel appliances, taller kitchen uppers, deep upper fridge, backsplash & pots & pans drawers. There is an upstairs laundry & can be YOURS in early to mid NOVEMBER! Close to SCHOOLS, STORES, ALL AMENITIES….book your Private Showing to get started!!! (id:8999)
124 Cline Avenue N
Hamilton, Ontario
Divine on Cline! Elegant and sophisticated, practical and beautiful, 124 Cline Ave N is here to check off every box on your list and some boxes you didn’t even know existed. Gracious Arts & Crafts era Westdale family home with all the right updating to honour its history and make life-to-come beautifully functional. Bright, spacious main floor with updated kitchen walks out to lush, manicured back garden. Main floor office/family room is a great bonus space. Separate two bedroom suite in the finished basement a fab mortgage helper or in-law/nanny accommodation if you need. Dreamy mature tree lined street in dream neighbourhood moments to schools, parks, nature, transit and any thinkable life convenience. RSA. (id:8999)
4 Elm Street
Puslinch, Ontario
Welcome to this exceptional home nestled in the highly desirable gated community of MiniLakes with the added security of never being left without power. This home has a full backup GENERAC generator meaning that you will never be left in the dark. This home offers a perfect blend of comfort, style, and low-maintenance living, making it the ideal retreat for downsizers, empty nesters, or anyone seeking a tranquil lifestyle away from the hustle and bustle of city life. 4 Elm Street is a beautifully crafted home built by Quality Homes, known for their precision and attention to detail. Enter this beauty by way of a newly installed front deck/porch with glass railing. Step inside to be greeted by a light and airy living room featuring newer luxury vinyl plank flooring throughout, charming crown molding, and large windows that fill the space with natural light. The dining room space is perfect for family gatherings and can easily be converted into an additional bedroom if desired. The stunning kitchen boasts stainless steel appliances, backsplash, ample counter space, and pantry cupboards for all your storage needs. The main bath has been tastefully updated in the past two years by BathFitter. Step outside to your expansive deck where you can relax and enjoy views of the mature trees, plus there's and a shed and storage hut for all extra things. Residents of MiniLakes enjoy a vibrant community lifestyle with access to spring-fed lakes, scenic canals, a heated pool, community gardens, and walking trails. Engage in various activities such as fishing, swimming, bocce, darts, and card nights, all while being just minutes away from Guelph’s amenities and a quick drive to the 401. If you’re ready to leave behind the confines of city living and embrace a peaceful, outdoor-oriented lifestyle, this home at MiniLakes offers an unparalleled opportunity to enjoy nature, connection, and recreation in a friendly, welcoming environment! (id:8999)
68 Mountain Park Avenue
Hamilton, Ontario
Stunning Renovated Home on the Mountain Brow Welcome to 68 Mountain Park Ave, where timeless 1940s charm meets a complete modern renovation and addition finished in 2023. Situated on a 50 by 100 foot lot in one of Hamilton’s most sought-after locations, this three-bedroom, two-plus bathroom home offers bright open spaces and stylish finishes throughout. The main level features engineered hardwood, a versatile front entry, and a chef’s kitchen with quartz countertops, custom cabinetry, stainless steel appliances and a large island. Perfect for entertaining, the kitchen opens to a spacious covered patio for seamless indoor-outdoor living. Upstairs, the primary suite includes a walk-in closet and spa-like ensuite with soaker tub and walk-in shower, while two additional bedrooms and a second full bath complete the level. A new deck, detached garage, two-car driveway, energy-efficient upgrades and smart home features add convenience, while the unfinished basement offers excellent potential. Move-in ready with exceptional curb appeal, this home delivers comfort, style and location on the Mountain Brow. (id:8999)
35 Butternut Grove Lane
Ancaster, Ontario
A rare opportunity to own a 3 bedroom home in Kitty Murray Woods; on a quiet private road, backing onto Conservation land & part of an HOA. Fees include Landscaping (mowing front & back + front garden, open/close of sprinkler system) Snow Removal (common areas, driveways & walkways), Parking + 3 areas for visitor parking, Common area lighting. This maintenance-free, turnkey property offers snow removal and lawn care, along with a sprinkler system, making it perfect for those desiring a hands-off lifestyle. Immaculate & newly renovated with attention to detail, quality materials and high end finishings. High ceilings & hardwood throughout; open concept great room includes recently renovated eat-in kitchen and large quartz centre island. Spectacular views from living room where tasteful built-ins surround the gas fireplace; main level office, dining & powder room. Walk out to spacious 370 sq ft maintenance free composite deck with glass railings to enjoy a stunning backyard oasis. Upstairs is a spacious primary bedroom with custom walk-in closet; recently renovated 5-piece ensuite with spa quality design & finishings; additional 2 bedrooms, newly renovated 3-piece bath and laundry. Finished walk-out basement with family room, laundry, fitness area, 3-piece bath & large storage room together with a 615 sq ft patio. This meticulously maintained home is move in ready. Close to all amenities, HGCC, restaurants, shopping, theatre, Conservation trails; easy access to hwy 403. (id:8999)

