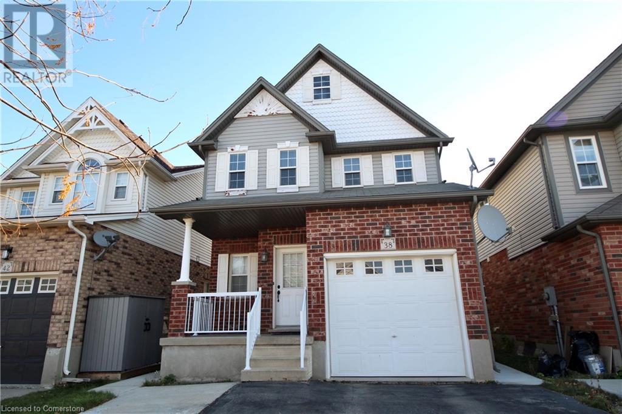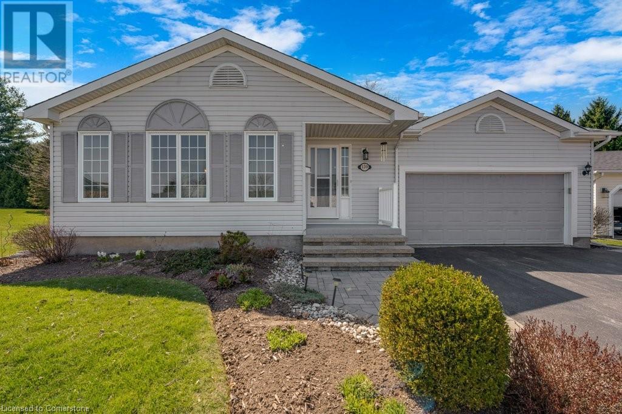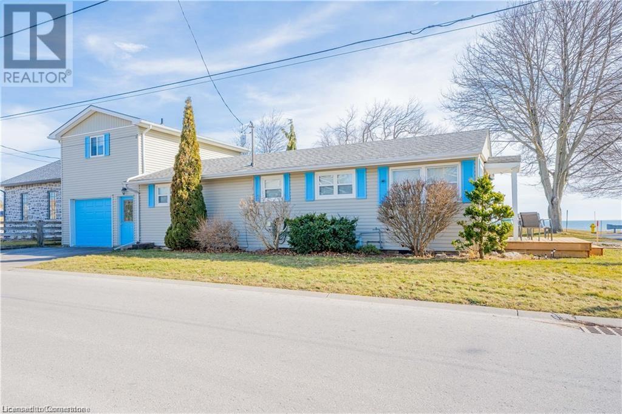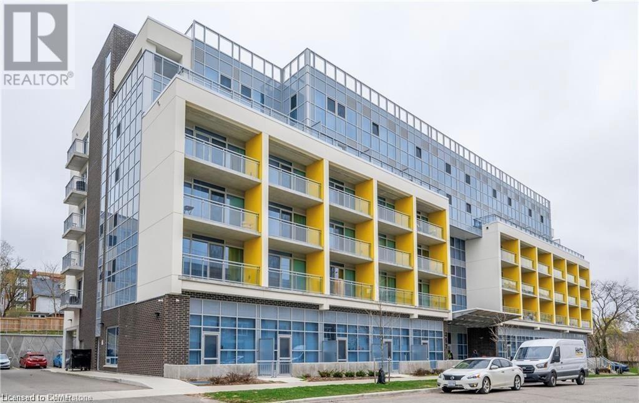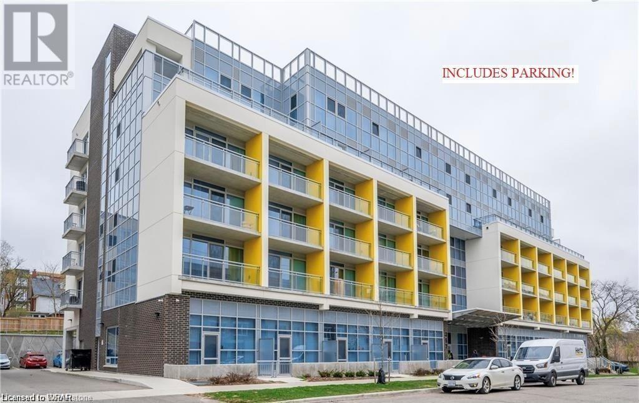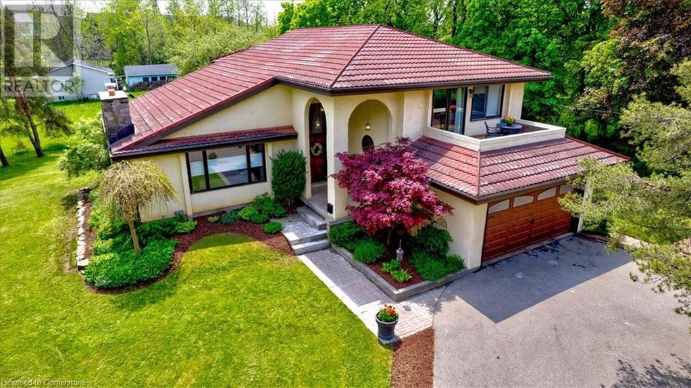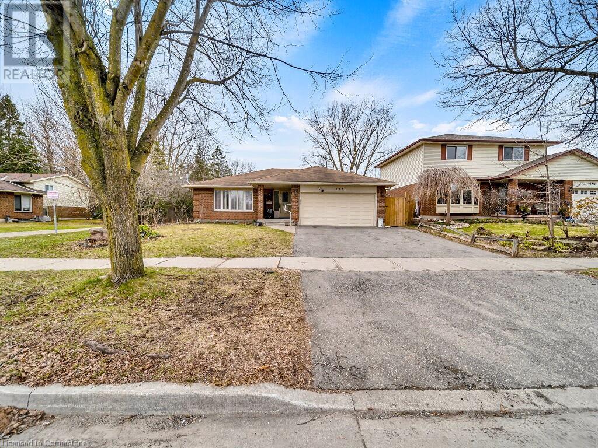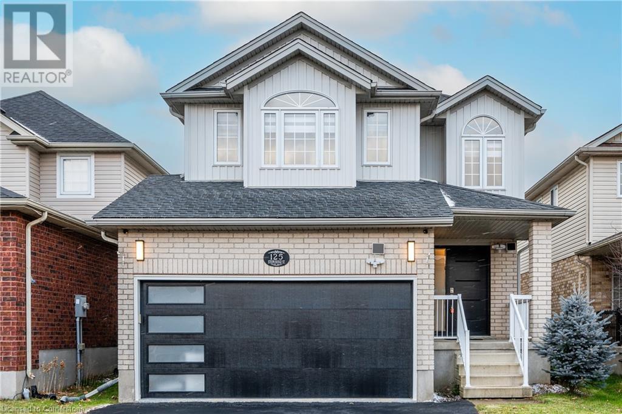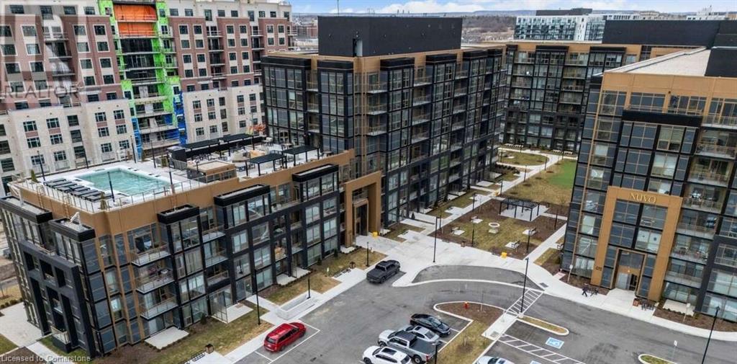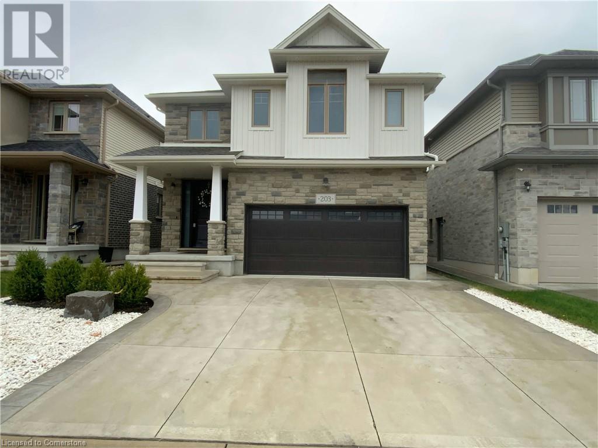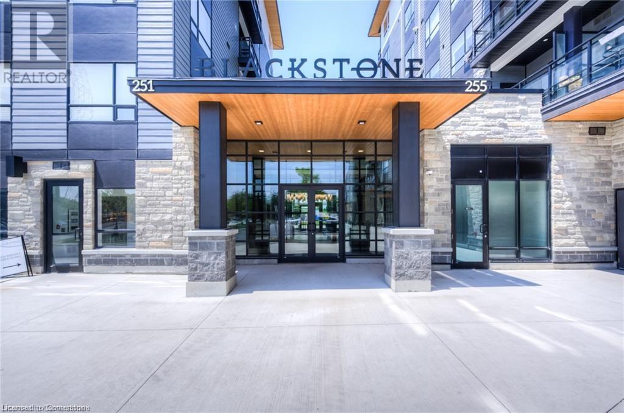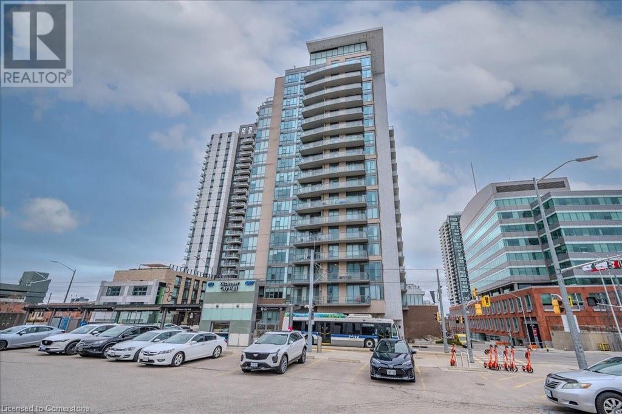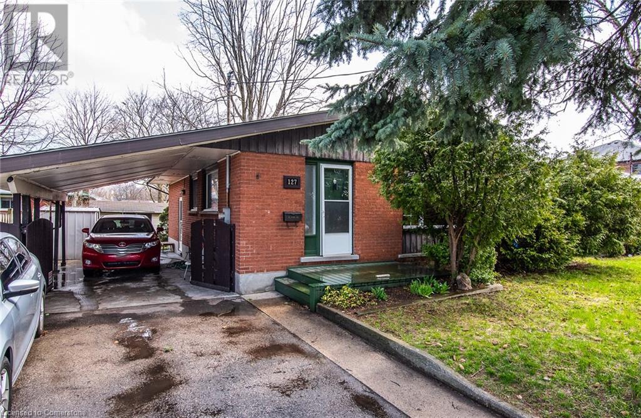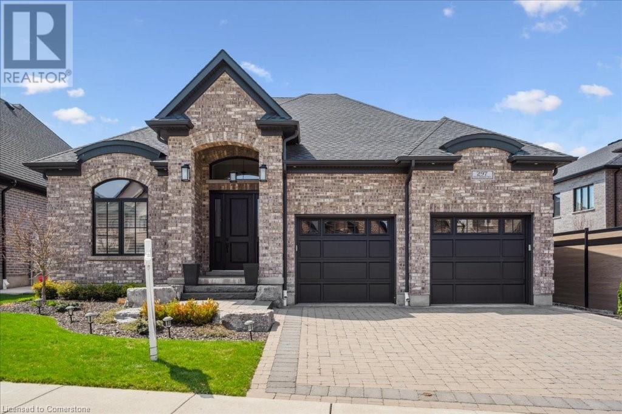38 Verona Street
Kitchener, Ontario
Welcome to 38 Verona Street, a stunning 1,732 sq. ft. home nestled in the highly sought-after Huron community. This beautifully updated freshly renovated residence offers an open-concept layout, a single-car garage, and an additional 800+ sq. ft. of fully finished basement space with a separate entrance—perfect for extended family. Step inside to discover a bright and inviting living area, enhanced by fresh new paint, elegant new pot lights, and gleaming hardwood floors. The dining area is perfect for family gatherings, while the modern kitchen is a true showstopper, featuring sleek quartz countertops, a spacious island, a pantry, and brand-new appliances. A convenient main-floor laundry adds to the home’s thoughtful design. Ascend the new hardwood staircase with stylish iron spindles to the second floor, where you’ll find three generously sized bedrooms. The primary suite boasts a walk-in closet and a luxurious 4-piece Jack-and-Jill ensuite, offering both comfort and convenience. Two additional well-sized bedrooms, each with ample closet space and large windows, allow for plenty of natural light. The fully finished basement is a standout feature, offering durable flooring throughout, a complete kitchen with appliances, a spacious recreational area, one bedroom, a 3-piece bathroom, and an additional laundry room. Outside, the home continues to impress with a professionally finished concrete wraparound, ensuring both style and easy maintenance. The fully fenced backyard features a wooden deck and a ready-to-use shed, creating the perfect space for outdoor enjoyment. Ideally located just steps from public and Catholic schools, major highways (7, 8, and 401), and shopping centers, this home offers an unbeatable combination of luxury, space, and convenience. Don’t miss the opportunity to make this exceptional property yours! (id:8999)
4 Bedroom
3 Bathroom
1,732 ft2
51 Paulander Drive Unit# 92
Kitchener, Ontario
Welcome Home to this newly refreshed end unit Townhome in the heart of Victoria Hills. This charming three-bedroom, two-bathroom end-unit condo townhouse at an affordable price point. Nestled in a small family oriented community, this home offers privacy with its enclosed backyard that is great for the small family to enjoy the outdoors. The interior features 3 large bedrooms, a cute kitchen and large living room with sliding doors to the back yard. The primary bedroom is spacious and the the additional two bedrooms are also very spacious all with ample closet and storage space. The property has been newly updated and has new drywall, electrical, flooring and painting throughout. When you walk in you will feel immediately at home with the modern colors and brand new interior. Recent updates ensure that the home looks and feels brand new. The basement foundation has been redone and completely waterproofed with new weeping and membranes. There is over $50,000 in spent on the updates in the last year. This home comes fully equipped with appliances, making it move-in ready. This property also offers exceptional value with maintenance fees that cover all exterior upkeep, including landscaping, windows, roof, snow removal, and even the water bill. Enjoy the benefits of condo living with a worry-free lifestyle in this beautifully maintained, move-in ready home (id:8999)
3 Bedroom
2 Bathroom
1,478 ft2
31 Chapel Street
Vienna, Ontario
Experience the epitome of luxurious living at 31 Chapel Street, a breathtaking two-story Muskoka-style home situated in the charming community of Vienna. Spanning 2349 square feet of living space, this remarkable residence artfully combines sophisticated design with nearly two acres of pristine land along the tranquil Otter River. Upon entry, you are greeted by a spacious foyer that flows into an elegant open-concept main floor. The gourmet kitchen features stunning granite countertops and is complemented by hardwood floors that create a warm, inviting atmosphere. The grand great room serves as the heart of the home, showcasing a striking two-story stone fireplace and offering captivating views to the second-floor mezzanine. Expansive walk-out patio doors seamlessly connect the indoor space to the enchanting rear yard, making it ideal for entertaining. The main floor also boasts a sunlit dining room, surrounded by windows, and an oversized bedroom with a luxurious three-piece ensuite bathroom. On the second floor, a stunning mezzanine overlooks the great room and leads to a serene balcony, perfect for enjoying scenic vistas. This level includes a spacious guest bedroom and an opulent master suite featuring a private four-piece ensuite bathroom finished in exquisite marble. The professionally landscaped yard evokes a true Muskoka feel, providing picturesque views of the river, lush trees, and abundant wildlife. A two-story deck, complete with a soothing hot tub, creates an ideal outdoor haven for relaxation. The thoughtfully designed lower level enhances the home’s functionality, featuring upgraded cork flooring, a fourth bedroom, a cold room, a utility room, and an additional three-piece bathroom, with convenient access to the garage. This extraordinary property combines luxury, comfort, and serene living, inviting you to embrace a lifestyle enriched by nature. 31 Chapel Street is more than a residence; it is a sanctuary of elegance. (id:8999)
4 Bedroom
3 Bathroom
2,608 ft2
6 Zeffer Place
Kitchener, Ontario
This exceptional home is a must-see to fully appreciate its quality craftsmanship and thoughtful updates. The top 5 reasons to make this home yours include: 1. BEAUTIFULLY UPDATED KITCHEN – Features an oversized island with drawers, ample cabinetry, stainless steel appliances, and sliders leading to the family room with a gas fireplace. 2. SPACIOUS & BRIGHT LIVING AREAS – The huge living/dining room boasts two skylights with blinds, while the rec room offers a cozy wood-burning fireplace, an inviting bar, and a 2-piece bath. 3. WELL DESIGNED UPPER LEVEL – Includes 3 bedrooms, a primary with an ensuite, and a convenient upper-level laundry in the 4-piece main bath. 4. LOCATION: This is a prime Kitchener location, walking distance to adventure and minutes to convenience. This home is close to an array of amenities, including Chicopee Ski Hill, Waterloo Airport, shopping, restaurants, schools, trails, and parks.5. UPGRADES: Notable upgrades include custom windows on the top and basement floors (2015) + all glass changed on remaining windows. Kitchen, bathrooms, closet doors, main/upstairs/basement flooring (2020). Hot water heater rental (2021). Don’t miss the opportunity to make it yours—book your showing today. (id:8999)
4 Bedroom
4 Bathroom
2,871 ft2
216 Glenariff Drive
Freelton, Ontario
Situated on a premium lot with only one neighbour, this beautiful 4-bedroom, 2.5-bathroom home offers a perfect blend of privacy and natural beauty. Backing onto a private landscaped back yard, you’ll enjoy the sights and sounds of the abundant wildlife an birds. Step inside to discover a home that has been thoughtfully upgraded and maintained. The inviting entry features a custom glass front door with a phantom screen and digital lock. Throughout the home, you’ll find Jatoba hardwood floors, ceramic tile, and stylish California shutters, creating a warm and welcoming atmosphere. The spacious kitchen features sleek granite countertops, stainless steel appliances, under-cabinet lighting, a convenient Lazy Susan, and a tiled backsplash. Plus, the kitchen is equipped with a beverage centre and built-in TV for added convenience and enjoyment. Outside, the home continues to impress with high-end composite decking constructed by Hickory Dickory Decks, designed for easy maintenance and featuring stair lighting and a propane BBQ hookup. A cozy stone sitting area, along with under-deck storage, adds extra functionality and charm to your outdoor space. The living room features a propane fireplace, creating a perfect spot to relax. Move in ready, finished from top to bottom and with fantastic outdoor features, this home provides a peaceful retreat. Discover resort-style living at Antrim Glen! This Parkbridge Lifestyle Community, designed for active adults and empty-nesters, is conveniently located between Cambridge and Waterdown, close to the natural beauty of Valens Conservation Area. The impressive 12,000 sq ft community centre is yours to enjoy, complete with an outdoor heated saltwater pool, well-equipped gym, sauna, library, billiards room, shuffleboard courts, and more. A monthly land lease fee of $1,178.33 includes property taxes and access to all amenities and organized activities. (id:8999)
4 Bedroom
3 Bathroom
2,517 ft2
120 Kilroot Place
Freelton, Ontario
Settle in to this spacious 1500 sq. ft. 2 bedroom 3 bath bungalow ideally located on a quiet court like street in Antrim Glen; a safe and vibrant land lease community geared towards retirees and empty nesters! This well maintained home features generous room sizes throughout. The additional living space in the lower level (rec room, family/games room plus a 2 pc bathroom) extend the living space to over 2200 sq. ft. Lots of space to share with friends & family . The sunroom overlooks the very private backyard with large deck measuring 18' x 12', plus step down to the patio and bbq area all with views of nothing but trees and sounds of birds. Enjoy the convenience of a double car garage with inside entry, plus parking for two cars in the driveway. As an added bonus, the garage has a 220V outlet. Discover resort-style living at Antrim Glen! This adult lifestyle community is conveniently located between Cambridge, Waterdown and close to the natural beauty of Valens Conservation Area. The impressive 12,000 sq ft community centre is yours to enjoy, complete with an outdoor heated saltwater pool, well-equipped gym, sauna, library, billiards room, shuffleboard courts, and more. A monthly fee of $1170.09 includes land lease fees and property taxes. (id:8999)
2 Bedroom
3 Bathroom
2,220 ft2
2035 Erie Street
Port Dover, Ontario
Experience year-round living in beautiful Port Dover! This charming property has an additional guest house above the garage with a separate entrance and lake views! If you're looking to escape the fast pace of city life, this is the perfect place for you. Tucked away in a peaceful neighbourhood, this charming property offers stunning lake views that you won't want to miss. This delightful home in the sought-after beach town of Port Dover has been freshly painted and boasts brand-new flooring throughout the main living area. The open-concept design creates a bright, airy space with a spacious kitchen and living room, two cozy bedrooms, and a four-piece bathroom. The attached garage offers plenty of room for storage. The guest house offers even more potential, with its own separate entrance, an open living area with a kitchenette, plus an additional bedroom and full bathroom. The property also provides separate parking for both units. Recent upgrades include a new roof on the loft and garage in 2022. Perfectly located, with views of Lake Erie and the marina, this property is within walking distance to downtown and the beach. Explore the many shops and restaurants Port Dover has to offer, making it an ideal getaway or permanent home! (id:8999)
3 Bedroom
2 Bathroom
1,242 ft2
257 Hemlock Street Unit# 211
Waterloo, Ontario
Just steps from the University of Waterloo, Wilfrid Laurier University, shopping, dining, and major highways, this prime location offers exceptional accessibility. Designed for modern living, the open-concept layout features a sleek kitchen with stainless steel appliances, granite countertops, and ample cabinet space. Floor-to-ceiling windows invite abundant natural light, enhancing the bright and airy ambiance. Step onto the large private balcony, perfect for relaxing or entertaining while enjoying city views. Fully furnished for move-in readiness, this condo also includes in-suite laundry for ultimate convenience. Residents enjoy premium amenities such as a fitness center, study area, lounge, and a rooftop terrace. Whether you're searching for a stylish home or a lucrative investment, this unit is a standout choice. (id:8999)
1 Bedroom
1 Bathroom
450 ft2
20 Station Square Unit# 308
Elora, Ontario
Welcome to the highly desired Station Square Condo complex in the beautiful historic town Elora. Built in 2002 by Keating Construction, this beautifully finished 850 sqft carpet free one bedroom condo features newer appliances, open concept family/dining room plus in-suite laundry. No need to downsize much here with plenty of room to fit most your current furniture. The oversized bedroom features double closet and large windows to pour the sunshine in. The bath also presents a handy step in bath and upgraded quartz counter top. On those warm summer nights you will completely enjoy your private balcony and since you at the top, your view is far and wide with he sounds of music coming form the park. Worried about storage and parking, not here, with your own underground parking with private locked storage unit just steps from the elevator. This building even has car wash bay, woodworking room, craft room, games room, secured entrance, guest suite for visitors and a great hall that is picture perfect. Your condo fees cover everything except hydro, cable and phone. Short walk to downtown for excitement and shopping and don't forget about the farmers market on Saturday's just down the street. Offered at $494,900.00, you need to call Elora Station Square HOME! (id:8999)
1 Bedroom
1 Bathroom
849 ft2
257 Hemlock Street Unit# 609
Waterloo, Ontario
TOP FLOOR UNIT WITH PARKING! VACANT POSSESSION SEPT 1ST. Embrace the allure of this inviting one-bedroom, one-bathroom condo at Sage X, nestled in the heart of Waterloo's vibrant student district. Positioned just steps away from the University of Waterloo, Wilfrid Laurier University, shopping centers, and major highways, this location offers unparalleled convenience and luxury. The interior boasts an inviting open-concept layout, featuring a spacious kitchen equipped with stainless steel appliances, granite countertops, and ample cabinet space. Complete with in-suite laundry and fully furnished for your comfort, this unit caters to your convenience. Modern finishes throughout the space invite abundant natural light, creating an ideal atmosphere for hosting friends or facilitating group studies within this adaptable condo layout. Residents of this building enjoy access to various amenities including an exercise room, study area, lounge, and a relaxing rooftop terrace. Whether you seek a new home or an investment property, this space stands as an ideal choice. Schedule your viewing today to immerse yourself in the captivating charm of this residence. (id:8999)
1 Bedroom
1 Bathroom
450 ft2
181 King Street S Unit# 1803
Waterloo, Ontario
Welcome to Circa 1877 – Uptown Waterloo’s most sought-after address for modern living with character and convenience. This 18th-floor suite offers 594 square feet of beautifully designed interior space, plus a rare 148-square-foot balcony that extends your living outdoors with sweeping panoramic views. Whether you’re enjoying morning coffee or evening sunsets, this vantage point is truly special. Inside, the chef’s kitchen is both stylish and highly functional, featuring two-toned designer cabinetry, a generous island, integrated European appliances, and sleek quartz countertops. There’s plenty of space to cook, entertain, or simply enjoy a quiet night in. The open-concept living area is filled with natural light and easily adapts to your lifestyle – whether that’s hosting friends or working from home with an inspiring view. Throughout the unit, wide plank natural wood floors add warmth and create a seamless sense of flow from room to room. Living at Circa 1877 means more than just a great suite. You’re steps from Uptown’s best shops, cafes, and restaurants – and right on the iON LRT line for effortless city access. Building amenities are among the best in the region, including a fully equipped fitness centre, yoga studio, library lounge, indoor/outdoor party space, and a show-stopping rooftop pool. It’s a lifestyle that blends design, location, and comfort – all in one of Waterloo’s most iconic buildings. (id:8999)
1 Bedroom
1 Bathroom
594 ft2
333 Woolwich Street
Waterloo, Ontario
Luxurious Family Home Across from Kiwanis Park – Schedule Your Viewing Today! Located right across the street from the serene Kiwanis Park, this extraordinary residence boasts over 3000 square feet of luxurious living space on more than 1/2 an acre of land. This property is perfect for family home seekers, those looking to upsize, home buyers, investors, and home developers. Key Features: Unique Design: 16-foot ceilings in the living room and kitchen create a grand and open ambiance. Outdoor Living: Enjoy three decks/balconies for your outdoor leisure and entertainment needs. Spacious Layout: Four spacious bedrooms upstairs, including a primary bedroom with an ensuite bathroom, walk-in closet, and private patio. Updated Kitchen: Modern kitchen updated eight years ago, featuring granite countertops and direct access to a deck with a gas barbeque and seating area. Separate Dining Room: Bright dining room with a bay window for ample natural light. Expansive Family Room: Huge family room with walk out to large expansive patio. Living Room: Elegant living room with 16-foot ceilings, perfect for entertaining. Connected Fireplace: Wood HEATALATOR fireplace in the living room, connected to the furnace, redistributing heat throughout the home. Why You’ll Love It: This home offers the ideal blend of luxury, comfort, and functionality. From its unique architectural design to all the amenities, every detail has been carefully considered to provide an exceptional living experience. The expansive decks with access from both the living room and kitchen create a seamless indoor-outdoor living environment, perfect for gatherings with family and friends. Imagine the Possibilities: Whether you’re looking for a forever home, an investment property, or a development opportunity, this residence holds incredible potential. Its prime location across from Kiwanis Park offers a tranquil setting while being close to all necessary amenities. Don’t Miss Out! (id:8999)
4 Bedroom
3 Bathroom
3,062 ft2
125 Biehn Drive
Kitchener, Ontario
Welcome to 125 Biehn Drive, a beautifully maintained brick bungalow nestled in one of Kitchener's most desirable neighbourhoods. Backing directly onto Brigadoon Park with scenic walking trails, this spacious home offers the perfect blend of comfort, versatility, and income potential.The main floor boasts a bright and inviting layout featuring 3 bedrooms, including a primary suite with a 3-piece ensuite, plus an additional 4-piece bath. Enjoy the elegant hardwood flooring throughout the living and dining areas, complemented by large windows that fill the space with natural light. The modern kitchen is a chef's dream with stylish ceramic flooring, quartz countertops, a large island, and new cabinetry. Step out from the cozy family room onto the private deck, perfect for entertaining or relaxing while overlooking the inground pool and the peaceful green space of Brigadoon Park. The fully fenced backyard offers both privacy and tranquility. Downstairs, you'll find a legal 2-bedroom apartment with its own laundry facilities, ideal for an in-law suite or a mortgage helper. This lower unit includes a full kitchen, a spacious open-concept living/dining area with a wood-burning fireplace, a full bathroom, and a bonus storage room. (id:8999)
5 Bedroom
3 Bathroom
1,589 ft2
455 Charlton Avenue E Unit# 510
Hamilton, Ontario
First time buyers, enter the housing market today! Affordably priced and ready to move in, this fifth floor condo unit will allow you to live comfortably knowing you're growing equity instead of renting to pay someone else's mortgage! At the foot of Sherman Access to the mountain you are centrally located no matter what part of Hamilton you want to get to and only about 10-15 minutes to Hwy 403. Enjoy your morning coffee or read a book on your private balcony with much less traffic than being further downtown. Open concept living, two full bathrooms and laundry in suite. Contract your favourite REALTOR® for a private viewing today! Please note, photographs have been virtually staged to show potential. (id:8999)
2 Bedroom
2 Bathroom
765 ft2
125 Steepleridge Street
Kitchener, Ontario
RENOVATED FROM TOP TO BOTTOM with over 2700Sqft of living space! Located in one of the most desirable neighbourhoods in Kitchener, welcome to 125 Steepleridge Street in the Doon South Area. This CARPET FREE home is fully finished inside and out, it has three large bedrooms, four bathrooms, and second floor family room that you can surely say WOW to! You can hang out in two of the big living spaces, or go downstairs to have fun in the massive recreation room. Plus, there's a cozy fireplace in the living room. This modern NEW KITCHEN has it all as it offers shiny new countertops, plenty of cupboards and stainless steel appliances. Outside, there's a deck where you can relax and a shed for all your storage needs. The second floor family room is very cozy to have your friends and family over for a movie. The primary bedroom has its own ensuite bathroom and a sleek fireplace. The house has had lots of upgrades in the past couple of years, like a new roof, bathrooms, flooring, painting, plumbing, light fixtures and a lot more. The garage door and front door are also new. Even the floor is special with it being vinyl plank, making it FRIENDLY TO PETS (Waterproof)! Most updates were completed in 2022 and a NEW ROOF in 2021. The basement is all finished too, with a big room for playing and another bathroom. You can even make a separate entrance from the garage if you want! 5 surveillance cameras all set up and ready to use to provide extra protection to your home. This house is SUPER CLOSE to the 401 for people who need to drive to work. There are also awesome schools, parks, and places to shop nearby. You should come and see this house for yourself! It's really great! Schedule your private showing today! (id:8999)
3 Bedroom
4 Bathroom
2,740 ft2
2333 Khalsa Gate Unit# 118
Oakville, Ontario
For more info on this property, please click Brochure button. Brand New NUVO 2 Condo for Sale – Luxury Living in a Prime Location! Experience modern and upscale living in this brand-new NUVO 2 condominium, offering exceptional amenities in a highly sought-after and safe neighborhood. With 526 square feet of thoughtfully designed living space, this unit is perfect for first-time buyers, investors, or those looking to downsize in style. It includes one underground parking spot for secure and convenient access, as well as a locker for extra storage. Residents of NUVO 2 enjoy an array of high-end amenities, including a rooftop pool with breathtaking views, a mini putting green, and a barbecue area for outdoor gatherings. Relax and rejuvenate at the Razul spa, stay active in the state-of-the-art gym, or entertain guests in the games room, media room, chef’s kitchen, and party room. Located in a vibrant and secure area, this condo provides the perfect blend of comfort, convenience, and luxury. Don’t miss out on this incredible opportunity! (id:8999)
1 Bedroom
1 Bathroom
526 ft2
203 Carriage Way
Waterloo, Ontario
Welcome to 203 Carriage Way! This distinguished home is nestled in Kiwanis Park, one of the most popular family friendly neighbourhoods in Waterloo Region. With over 2,400 sq.ft. of luxurious living space, This stunning 4-bedroom, 3-bathroom, 2-garage home designed to create your ideal home! The carpet-free main floor features 9ft ceilings and an open-concept layout, including a gourmet kitchen with quartz countertops, stainless steel appliances, and a walk-in pantry. Large windows and sliding glass doors flood the space with natural light and lead to a fully fenced, south-facing backyard—perfect for relaxing or entertaining. Upstairs, discover a thoughtfully designed layout that seamlessly combines comfort and practicality. The generously sized laundry room makes everyday chores effortless. The oversized primary bedroom is a serene retreat, featuring a luxurious 5-piece ensuite bathroom (with a separate shower, private toilet, and ample storage) and a spacious walk-in closet. Three additional bright and spacious bedrooms—each with dual closets or walk-in closets—provide plenty of room for family, guests, or a home office. The stylish 4-piece family bathroom adds a touch of modern convenience. The basement, with its separate entrance, offers endless possibilities—whether you envision a rental suite, a home gym, or the ultimate entertainment space. Minutes from Kiwanis Park, schools, universities, shopping, and highways, this impeccably maintained home is designed for modern living. Don’t miss out! Schedule your showing today and make this dream home yours! (id:8999)
4 Bedroom
3 Bathroom
2,490 ft2
399 Queen Street S Unit# 210
Kitchener, Ontario
Welcome to the esteemed Barra on Queen, situated on the historic site of the former Barra Castle, paying homage to the area's heritage. This Opulence model floorplan offers 712 sq. ft. of thoughtfully designed living space, plus a 65 sq. ft. SOUTHWEST-FACING BALCONY—perfect for enjoying the view. The OPEN-CONCEPT LAYOUT provides flexibility for a dining area or home office, seamlessly flowing into the inviting living room. The modern kitchen boasts QUARTZ COUNTERTOPS, a GLASS BACKSPLASH, a center island, and generous storage. Additional highlights include 9’ CEILINGS, a built in closet organizer in the bedroom & IN-SUITE LAUNDRY. The Barra on Queen is ideally situated for those seeking downtown urban living away from the rush, traffic, and noise. Nestled in a lush, WALKABLE NEIGHBOURHOOD, you’ll be just steps from Victoria Park, The Boathouse, Iron Horse Trail and the Kitchener Market. Building perks include A PARTY ROOM, OUTDOOR PATIO with BBQ area, FITNESS CENTER, BICYCLE STORAGE, DOG WASH STATION, and A HOTEL-STYLE GUEST SUITE. Plus one UNDERGROUND PARKING spot is included. (id:8999)
1 Bedroom
1 Bathroom
712 ft2
88 Matheson Crescent
Innerkip, Ontario
This 3 year young 2+1 bedroom, 3 bathroom bungalow semi-detached exudes upgrades throughout. As you enter the foyer you are greeted w/a secondary bedroom, LARGE WINDOWS, & a Murphy bed. The main bath features upgraded granite countertop, faucet, vanity, mirror, wall tiles and lighting. The main floor laundry has added cabinetry, large capacity slate-coloured washer and dryer. The attached two-car garage includes overhead storage, tire racks, and a MyQ-compatible automatic opener. The OPEN CONCEPT LIVING SPACE has sightlines of the living room, kitchen & dining area with rich engineered hardwood flooring. Customized IKEA upper and lower floating cabinets added to create a coffee bar/bar space & extra storage. The custom kitchen offers crown molding on tall upper cabinets, undermount lighting/valance, tiled backsplash, chimney-style range hood, pots & pans drawers, leathered-finish granite (sealed) countertops, black stainless appliances. The centre island has an undermount black sink and co-ordinating upgraded faucet; don't forget the walk-in pantry. Slider doors lead you to a RAISED 12’X24’ DECK builder-installed with stairs to the FULLY FENCED REAR YARD. The metal gazebo & glass/aluminum railing allows amazing views. A poured concrete pad extends under the deck, ideal for storage. The primary bedroom offers a 3pc ensuite with tiled shower & granite-topped seat & glass wall/door. The WALK-IN CLOSET has been fitted with an IKEA closet organizer system. A Napoleon ELECTRIC FIREPLACE hangs under the TV location. The lower finished level offers an expansive recreation room with vinyl plank flooring. The 3rd bedroom has a WALK-IN CLOSET (also fitted with IKEA closet organizer). The 4-piece bathroom is also found here. There is also a generous storage room, plus additional storage space found under the stairs. This small town of less than 2000 residents has a great sense of community. Close proximity to the City of Woodstock and convenient Highway 401/403 access. (id:8999)
3 Bedroom
3 Bathroom
2,066 ft2
6 Peltz Avenue
Kitchener, Ontario
Great starter brick 1.5 storey home with charming character features of hardwood floors. some glass door knobs, and curved archways! Modern updates include vinyl clad windows, gas heat & central air (2015), attractive kitchen cabinets with quartz counter, plank flooring, farm sink, faucet & pot lights plus fresh basement level carpet(2025). The updated 4 pc bathroom with subway tile & deep soaker tub on the main floor makes this an easy house to move into plus has usable basement space with Recroom, den, workshop & utility rooms. The primary bedroom could be on the main floor or one of the upper two bedrooms. Check out this fabulous yard! All fenced with a stamped concrete patio highlighted with an aluminum gazebo ready for you to entertain plus enjoy the shade it offers during the hot summer months. Children & pets will be excited with all the space to run around in a safe enclosure. Potential here to be creative with new landscaping ideas! Parking is no issue with a long concrete driveway that will park up to 4 vehicles. Delightful location of similar homes with easy access to Uptown Waterloo & Downtown Kitchener. Walk the Iron Horse & Spur Line trails or catch the ION rail and explore the cities for work or pleasure. A variety of shopping amenities nearby. Spring closing! (id:8999)
3 Bedroom
1 Bathroom
1,453 ft2
251 Northfield Drive E Unit# 607
Waterloo, Ontario
TOP FLOOR! Don't miss this fantastic opportunity to live in the sought-after Blackstone Lofts. This top floor unit has the added bonus of a premium owned underground parking space and a spacious storage unit located right in front of your parking space! Enjoy a bright, open-concept layout with 9ft ceilings, a modern white kitchen featuring subway tile backsplash, quartz countertops, stainless steel appliances, and upgraded pot lights for a sleek, contemporary feel. Step out onto your private balcony which is perfect for morning coffee or evening relaxation with a glass of wine enjoying the views. The bedroom offers a large window and generous closet space, while the stylish bathroom includes a glass and tile shower, white vanity, and quartz counters. Convenient in-unit stacked laundry is also included. HEAT AND HIGH SPEED INTERNET INCLUDED IN CONDO FEES! Residents have access to a range of amenities, including a roof top lounge area with BBQ’s, chic party room, co-working space, fitness center, dog wash station, and secure bike room. THIS LOCATION WOULD BE HARD TO BEAT! Close to all amenities including Conestoga Mall, The LRT, highway access, restaurants, home building stores, banks, LCBO, Wilfrid Laurier University, The University of Waterloo and more! (id:8999)
1 Bedroom
1 Bathroom
512 ft2
85 Duke Street W Unit# 1412
Kitchener, Ontario
City Cente is condo living at its finest! Downtown Kitchener offers so many things to do and great shops, cafes and restaurants are right at your door. Victoria Park just a stroll away for dinner at the Boathouse or take in Ribfest and other fun events! If Blues Fest, skating at City Hall or a quick walk to the library aren’t enough to keep you busy you’re right at an LRT stop so you can get to everything Waterloo has to offer in no time. The huge balcony has amazing city views and the perfect spot for Canada Day fireworks. This beautiful 1 bedroom plus den unit has high end finishes and features in suite laundry, underground parking and a locker. Building amenities include outdoor patio and party room, 24 hour concierge, exercise room and dog wash. What’s not to love! Make your appointment to view today. (id:8999)
2 Bedroom
1 Bathroom
650 ft2
127 Kinzie Avenue
Kitchener, Ontario
Welcome to 127 Kinzie Avenue. This charming 3+1 bedroom bungalow sits on a spacious lot in a welcoming, family-friendly neighbourhood. Ideally located with easy access to bus routes, schools, shopping malls, plazas, and major highways (7/8 and 401). The home offers ample parking, including a carport, and is close to parks and everyday amenities. Enjoy a bright, carpet-free living featuring a comfortable main floor living room, dining area, kitchen, generously sized bedrooms, and a full bath. The separate side entrance leads to a fully finished basement with a full bath, bedroom and a spacious rec room with great potential for an in-law suite. Step outside to a private, fenced backyard surrounded by mature trees - perfect for relaxing or entertaining. (id:8999)
4 Bedroom
2 Bathroom
1,139 ft2
297 Field Sparrow Crescent
Kitchener, Ontario
The one you’ve been waiting for is finally here! As you pull up to this immaculately cared for home in the highly desirable Kiwanis Park area, you will immediately appreciate the interlocking stone driveway & beautiful yet low maintenance landscaping. The 15’ entrance with beautiful site lines to the backyard welcomes you with a bedroom/den to the left with its own walk in closet & an oversized foyer closet. As you follow the wide white oak engineered hardwood & soak up the custom railing you’ll be amazed by the open concept yet cozy living & entertaining space that is the kitchen, living room & dining room flooded with natural light & gorgeous high ceilings. The high end custom cabinets include a built in double cutlery drawer, spice pullouts, drawer pull outs within the cabinet doors & special storage spaces for everything from your coffee station, pantry items & wine. Completing the main floor is the primary suite with a 5 piece ensuite & large walk in closet with built ins. Off the dining room & primary are large glass sliding doors leading you to the covered porch area large enough for your dining, cookings & entertaining with 2 gas lines & 2 custom roller shades for privacy & shade! Off the patio is an acid washed concrete deck leading you to a 12x24 in-ground heated saltwater vinyl pool with corner stairs & LED lighting. Back inside, your basement is fully finished & full of potential! It houses a bedroom & full bathroom along w/ ample space to relax & even roughed in to put in a bar! This home hasn’t missed one detail - from the solid doors throughout, to the stone basement window wells & sun film on the den & kitchen windows to the oversized garage w high ceilings & 220 V electric charging station - everything was thought of for you to live your best life here! This rare opportunity to enjoy a custom built bungalow by Klondike Homes that is the definition of quality craftsmanship, is yours for the taking, book your showing today - you’re going to love it! (id:8999)
3 Bedroom
3 Bathroom
3,644 ft2

