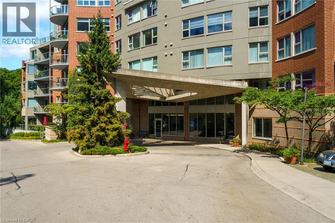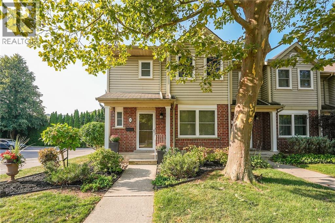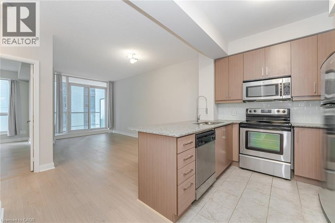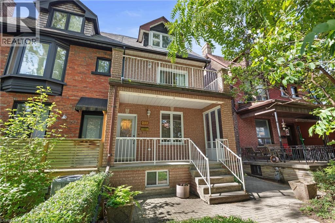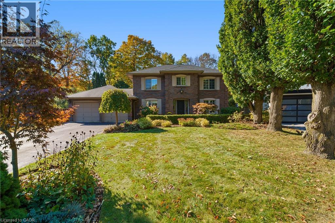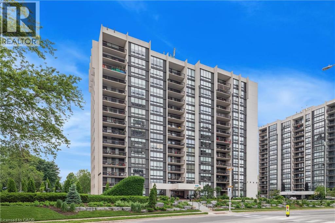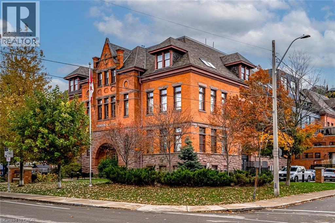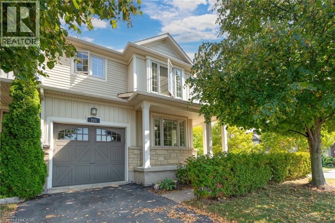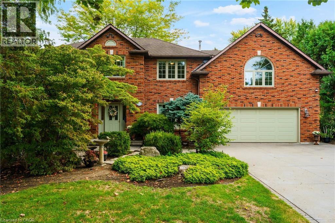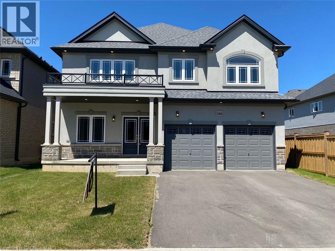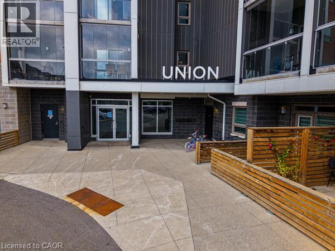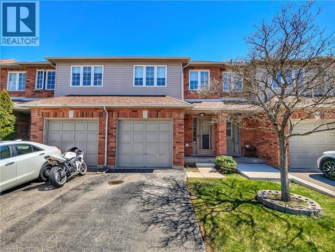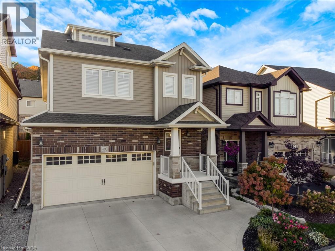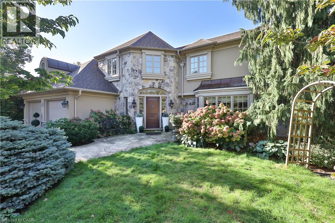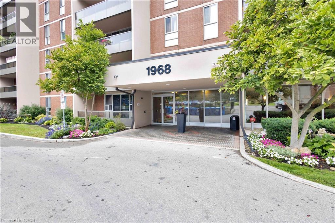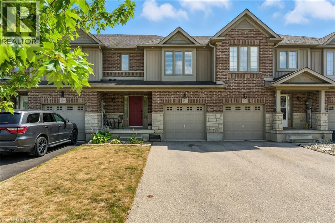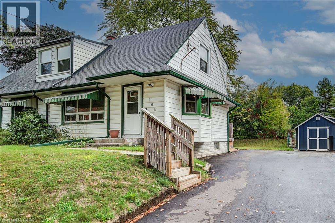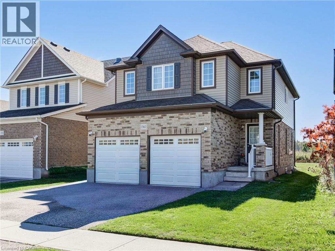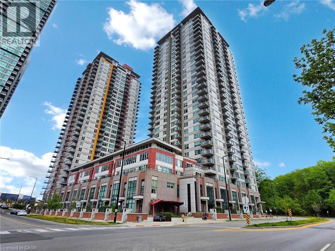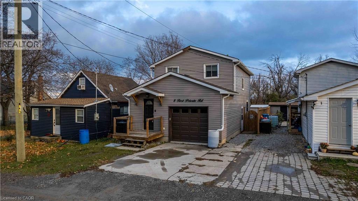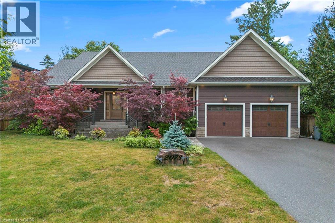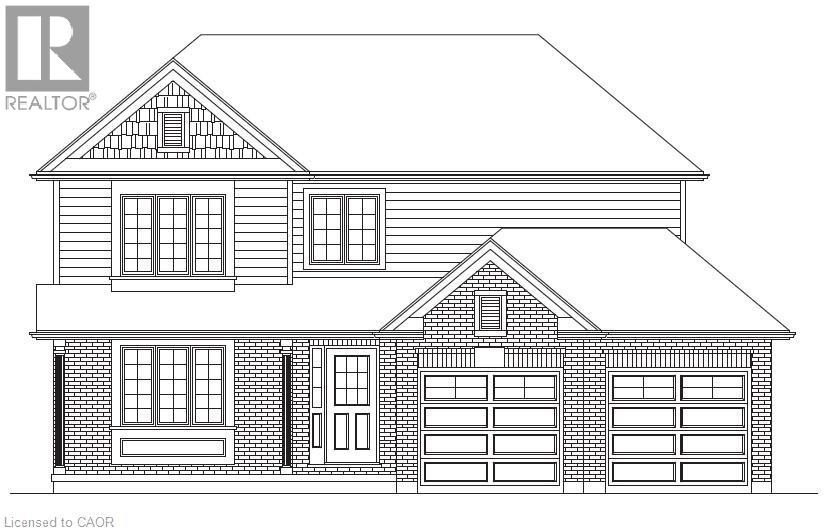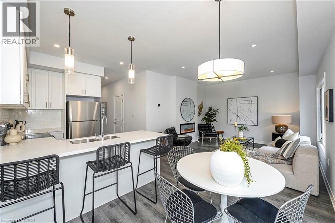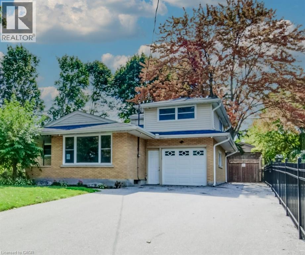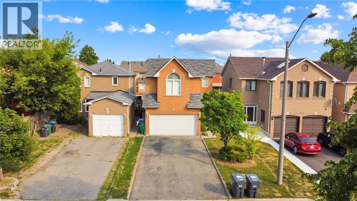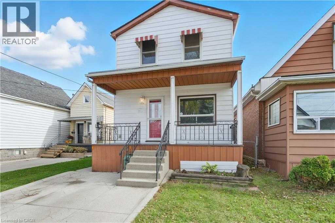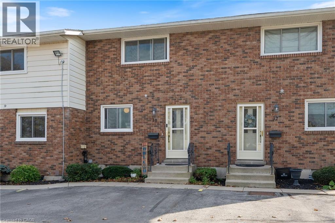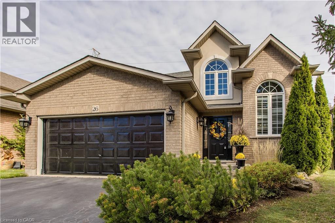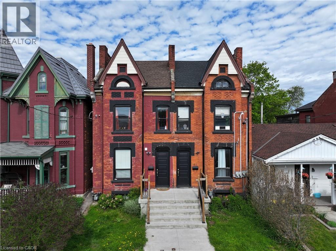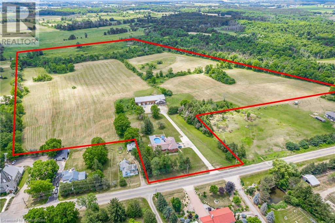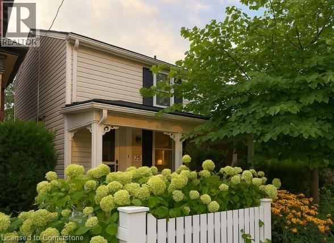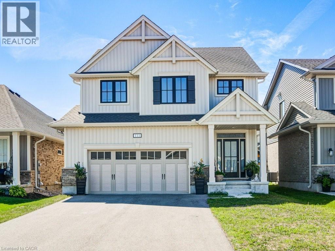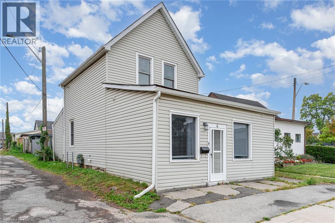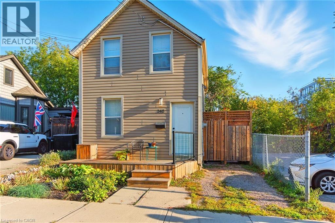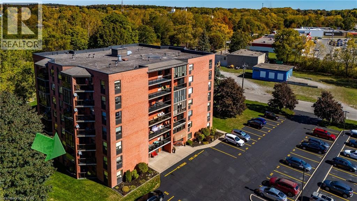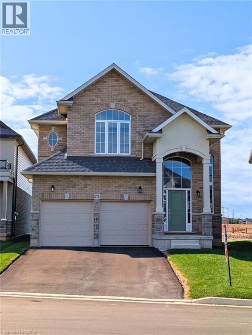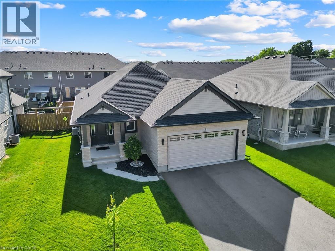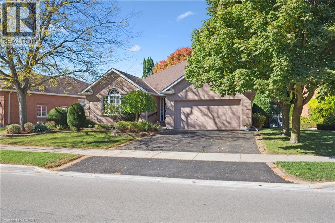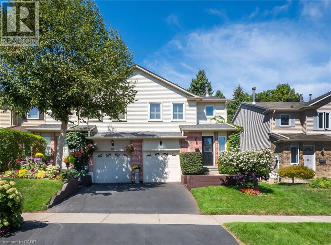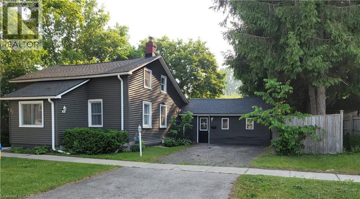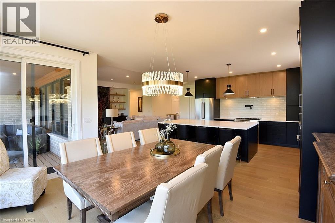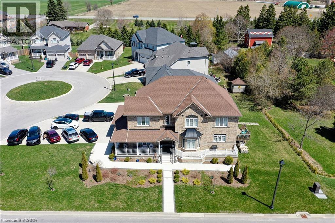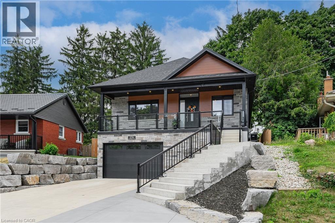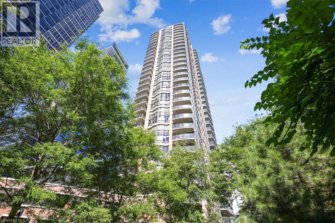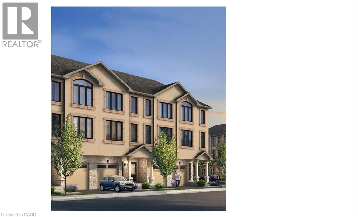14 Sullivan's Lane
Dundas, Ontario
This remarkable custom-built bungalow is designed to impress, showcasing almost 3,400 square feet of finished living space with style and ease. Perfectly situated in the heart of Dundas, this home combines privacy with convenience—just steps from scenic trails, top-rated schools, the arena, community centre, and charming downtown shops and dining. Inside, soaring vaulted ceilings, engineered hardwood floors and sun-filled open spaces create a welcoming atmosphere. The living room centers around a stunning gas fireplace with brick surround and rustic wood mantle, while the dining area flows seamlessly to the backyard—perfect for entertaining. The gourmet kitchen is a chef’s dream, complete with stainless steel appliances, a gas range, quartz countertops, abundant cabinetry, and a striking island with butcher block breakfast bar. The luxurious primary bedroom suite is your private retreat, featuring a spa-inspired ensuite, walk-in closet, and sliding glass doors leading directly to the backyard. Two additional bedrooms, a 4-piece bathroom, laundry, and inside access to the oversized 2-car garage complete the main level. The fully finished lower level expands your living options with a spacious L-shaped recreation room, a guest bedroom, 3-piece bath, and generous storage. Complete the wow factor when you step outside to your own backyard paradise: a two-tiered retreat with an inground pool, a large workshop/shed, and a wooded backdrop that offers both beauty and privacy. This is more than a house—it’s a lifestyle. Don’t miss the opportunity to call this breathtaking property your forever home! (id:8999)
77 Governors Road Unit# 102
Dundas, Ontario
Discover this magnificent condo apartment perfectly situated along the rushing Spencer Creek, where serene natural surroundings meet the convenience of downtown Dundas just steps away. Located on the coveted main floor, this residence combines ease of access with the elevated privacy of a balcony that overlooks lush, tree-lined greenspace—offering the feeling of a retreat while still close to shops, dining, and an abundance of amenities. Inside, the home features lofty 9’ ceilings, rich hardwood flooring, and a warm palette. The inviting open-concept living and dining area seamlessly connects to the private balcony, while pocket doors lead to a bright eat-in kitchen equipped with crisp white appliances. The spacious primary bedroom includes a 4-piece ensuite with a soaker tub and separate walk-in shower. A second bedroom, additional 3-piece bathroom, and an ample-sized laundry/utility/storage room add both comfort and functionality. This landmark building is celebrated for its innovative architecture, offering a truly unique condo experience. Residents enjoy an array of amenities, including a well-appointed party room, fitness room, and a convenient guest suite for overnight visitors. Designed for carefree living, this condo offers tranquil views, elegant surroundings, and a worry-free lifestyle in one of Dundas’ most coveted communities. (id:8999)
55 Kerman Avenue Unit# 9
Grimsby, Ontario
Welcome home to Kerman Avenue ideally situated close to all town amenities. This bright, spacious and welcoming end-unit townhome boasts three bedrooms, hardwood floors, vinyl flooring, finished lower level, stately fireplace, ensuite privilege and glass enclosed shower. Enjoy roomy dining area, sizeable lower-level storage/laundry room, updated windows (2025), updated deck (2025), generous front gardens and designated parking space. Perfected located close to parks, schools, the highway and the scenic towns along the Niagara Escarpment including Grimsby, Beamsville, Vineland and Jordan. (id:8999)
38 The Esplanade Unit# 1003
Toronto, Ontario
London On The Esplanade! Steps To St. Lawrence Market, Yonge St & Union Station In One Of Toronto's Most Vibrant Neighbourhoods. Spacious 665 Sq.Ft. Suite With 9' Ceilings, Newly Upgraded Hardwood Floors, Floor-To-Ceiling Windows, And Walkout To A Balcony Overlooking The Pool And Treed Lounge. Includes An Enclosed Den With Glass Doors Perfect For An Office Or Second Bedroom. Open Kitchen With Quartz Counters, Stainless Steel Appliances, Tiled Backsplash, Breakfast Bar. New Full-Sized Washer/Dryer. Prime Location Near Berczy Park, Meridian Hall, Dog Park, Shops, Restaurants, Subway, Sugar Beach, Distillery, Financial District, And Gardiner. Boutique Building Offers Speakeasy-Style Lobby, Gym, Yoga, Guest Suites, Steam Room, Games, Theatre, Library, Outdoor Pool & BBQ Patio! (id:8999)
244 Grace Street
Toronto, Ontario
Spacious 3 Storey Semi in the heart of vibrant Little Italy. Nestled on a tranquil, tree-lined street, this spacious home sits on a rare 20-foot-wide lot and offers the perfect blend of a charming retreat, and city living. With 4 generous-sized bedrooms-including the option to use the fourth as a separate family room-there's plenty of room to grow and adapt to your family's needs. The extra-large main floor eat-in kitchen is ideal for family gatherings or entertaining friends, while three kitchens (one on each level) and a wet bar on the third floor provide flexibility for multi-generational living or rental potential. Step outside and enjoy three balconies, a private backyard, and a large shaded front porch-offering multiple outdoor spaces to relax and take in the neighbourhood's peaceful atmosphere. The third-floor balcony showcases beautiful city views, making it the perfect spot to unwind at the end of the day. Additional highlights include a separate laundry room, ample storage in the basement, and a2-car garage with laneway access. As a designated duplex with separate backyard entry, this property offers incredible versatility-whether you're looking to live in, rent out, or create your dream home in one of Toronto's most sought-after communities. Steps to College Street shops, restaurants, public transit and great schools, you won't want to miss this exceptional opportunity to own a piece of Little Italy charm with endless potential. (id:8999)
75 Terrace Drive
Dundas, Ontario
Tucked away on one of Dundas’ most desirable streets, this exceptional family home offers over 4,000 sq. ft. of beautifully finished living space backing onto a tranquil ravine setting. Perfectly positioned in a quiet, established neighbourhood known for its mature trees and strong community spirit, it combines natural beauty with timeless design and thoughtful upgrades inside and out. The curb appeal is undeniable, with meticulously landscaped gardens, an interlock walkway, and a long driveway leading to a double garage. Inside, sunlight fills the bright, open layout where rich hardwood floors and elegant finishes create an inviting atmosphere. The recently updated modern kitchen features quartz countertops, a textured backsplash, custom cabinetry with valence lighting, and a central island with a breakfast bar. It opens seamlessly to a sunken family room complete with a fireplace, built-in media wall, and walkout to the backyard oasis. This spacious main level also features a separate living and dining room, office space, powder room and inside access to the garage. Upstairs, four spacious bedrooms provide room for everyone. The serene primary suite includes a walk-in closet and spa-inspired 3-piece ensuite with heated floors and a glass shower, while the 5-piece main bath with double sinks ensures family convenience. California shutters throughout add both sophistication and privacy. The fully finished lower level extends the home’s versatility with a large recreation room, wet bar, 2-piece bath (with potential to add a shower), and an additional room ideal for an office or gym. A walk-up leads to the private, fully fenced backyard featuring an in-ground pool, aggregate patio, cabana, and green space for children or pets to play. With peaceful ravine views, accessible walking trails from the back yard, and a setting that blends luxury with nature, this is more than a home—it’s a retreat your family will cherish for years to come. (Some photos virtually staged.) (id:8999)
2185 Marine Drive Unit# 604
Oakville, Ontario
This is the one you've been looking for! Sun-filled, fully renovated 3 bedroom Ennisclare on the Lake condo with unobstructed views! Welcome to this beautifully updated, spacious condo offering over 1,560 sqft of stylish living. Bathed in natural light, this unit has been fully renovated and thoughtfully designed with modern finishes throughout. Enjoy stunning, unobstructed views from your balcony - perfect for taking in summer sunsets over the surrounding green space. The brand-new kitchen is a chef's dream, featuring sleek Quartz countertops, contemporary white subway tile backsplash, new stainless steel appliances and modern cabinetry. Gorgeous wide-plank laminate flooring flows seamlessly through the entire unit, complemented by fresh paint and upgraded lighting fixtures throughout. Retreat to the large primary suite, complete with a unique sunken seating area - ideal for curling up with a good book or enjoying quiet evenings in comfort. Located in a tranquil neighbourhood just steps from the lake, Bronte Marina, waterfront trails, and beautiful parks. Enjoy the charm of nearby boutique shopping and restaurants - all just minutes away. Resort-style amenities include: sunny indoor pool, party room, exercise room, billiards room, tennis court, and more! Don't miss this rare opportunity to enjoy stylish, maintenance free living in one of Oakville's most desirable waterfront communities! (id:8999)
200 Stinson Street Unit# 104
Hamilton, Ontario
Discover a truly distinctive opportunity at the historic Stinson Lofts, where old-world character and modern comfort converge. This rare main-floor corner unit offers exceptional value for its generous square footage, highlighted by a remarkable 28' x 12' private patio with sweeping views of the community playground and the lush Hamilton escarpment. Inside, soaring ceilings, exposed brick walls, and rich hardwood floors preserve the timeless charm of the 1894 Stinson School, while an airy open-concept design provides a bright and inviting flow. The stylish kitchen features quartz counters with a breakfast bar, stainless steel appliances, and in-suite laundry, seamlessly opening to spacious living and dining areas ideal for entertaining. This unique layout features 2 primary suites, the first with dual closets and a modern three-piece bath. The second private suite has it's own entrance off the dining area through french doors, with a large versatile accessway that is perfect for an office or extra storage. Believed to have once been the kindergarten classrooms of the original school, this spacious suite includes built-in shelving and a fall bathroom. It's time to move into this one-of-a-kind residence that offers a rare blend of heritage elegance, modern functionality, and unbeatable value. Includes one exclusive parking spot, P21. (id:8999)
286 Fall Fair Way
Binbrook, Ontario
Beautiful Semi Detached! This fully finished home sits on a 45ft wide lot that is beautifully maintained! As you walk to the front door the stamped concrete walkway leads you past the charming veranda which is perfect for sitting out on summer nights. The main floor offers a bright eat in kitchen with updated granite, backsplash, stainless steel appliances. The bright dinette offers deep set windows for extra charm. The main floor offers a large living and dining area with hardwood flooring, gas fireplace leading to the wonderful large backyard perfect for entertaining! With a great deck, stamped concrete patio with hot tub, large custom shed this backyard is perfect for any family. The bedroom level offers a generous primary bedroom with walk in closet and freshly painted ensuite. Two more good size bedrooms, main full bathroom and bedroom level laundry. The finished basement is perfect for hosting movie or sports nights! Lots of storage space in the utility space of this home. Garage with inside entry. Shingles (2025). Across from Fairgrounds community park, easy access to schools, shopping. Road fee $115.95/month. (id:8999)
373 Brookview Court
Ancaster, Ontario
Dreams do come true! Tucked into a picturesque, tree-lined 0.61-acre lot that backs onto protected conservation land private greenpace protected by conservation authority, this pristine two-storey all-brick residence is a showpiece of space, style, and unexpected delights. Behind its classic façade lies a home filled with high-end finishes and memorable surprises—from the private multi-sport squash court and soothing sauna to a whimsical log cabin and stand-alone deck perfectly poised to overlook the vast green space beyond. Inside, six bedrooms and five bathrooms provide abundant room for family and guests. The main floor offers a full living room and a separate dining room highlighted by a graceful bay window. The outstanding kitchen—complete with gas stove, stone counters, stainless steel appliances, walk-in pantry, and a working island bar—flows naturally into a bright dinette and a beautifully detailed family room anchored by a wood fireplace with brick mantle. A sun-soaked reading nook, powder room, main floor laundry, and inside garage access add comfort and convenience. A sweeping oak staircase leads to the second floor, where the primary suite impresses with a spacious walk-in closet and a recently renovated five-piece spa-style ensuite featuring a soaker tub and separate shower. Three additional bedrooms share another five-piece bath, while two more are connected by a Jack-and-Jill bathroom with its own soaker tub. The expansive, fully finished walk-out basement extends the living space with a generous recreation room, exercise room with three-piece bath and sauna, and the show-stopping squash court. Outside, the backyard oasis beckons with a tiered deck and stone patio, perfectly framed by private landscaped grounds. This exceptional property offers a lifestyle where sophistication meets playful adventure. Luxury Certified. (id:8999)
146 Rockledge Drive
Hannon, Ontario
Stunning! One of a kind Customized 2822 sq.ft. home with Thousands in additional upgrades. Gorgeous street appeal. Large covered porch. Double front doors lead into a spacious foyer. Main floor Office/Den/bonus room with Large picture window. Upgraded baseboards, Gas Fireplace. Stunning Customized eat-in kitchen with upgraded, high end quartz countertop. Large list of customized upgrades can be accessed from Listing Agent. Enjoy this amazing home located in the award winning Summit Park neighbourhood. Close to so many Amenities. Enjoy. (id:8999)
200 Lagerfeld Drive
Brampton, Ontario
Step into this contemporary 1-bedroom, 1-bath condo in a stylish mid-rise building, offering both comfort and convenience. Ideally located with Mount Pleasant GO Station and bus terminal right outside your door, making commuting is effortless! This carpet-free unit boasts 9 ft ceilings, a modern upgraded kitchen with stainless steel appliances, granite countertops, plus an inviting open-concept living and dining area. The spacious bedroom pairs perfectly with a beautifully finished 4-piece bathroom. Added features include in-suite laundry, private locker, surface parking and a smart thermostat. Enjoy your own private balcony, perfect for morning coffee or evening relaxation. Residents also have access to great building amenities, including a party room for hosting and entertaining and a children playground just outside the back door. Close to shopping, schools, groceries, and public transit, this condo is an excellent opportunity for first-time buyers, young couples, or investors. (id:8999)
174 Highbury Drive Unit# 9
Stoney Creek, Ontario
Gorgeous three-bedroom townhouse featuring an open-concept main foor with apowder room and oak kitchen with stainless steel appliances, walkout to amanicured backyard, and a fnished basement. The spacious master bedroom includesa cheater ensuite and walk-in closet, plus a garage and driveway parking. Locatedin a highly sought-after community near top-rated schools (Gatestone PS, SaltfeetDHS), parks (White Deer Park, Maplewood Park), and transit (1 min to Highbury atGatestone stop), with safety amenities nearby. Priced to sell below recentcompsperfect for families! (id:8999)
85 East 37th Street
Hamilton, Ontario
Sleek, stylish, and set in the heart of the city. This upgraded detached home delivers a true bachelor-loft feel with the comfort of full-size residence. Featuring 2 bright bedrooms plus a versatile loft space that can double as a guest room, home office, or creative studio, this property blends modern design with everyday practicality. The open-concept layout is perfect for entertaining, modern finishes add a touch of sophistication throughout. A few finishing touches will make this home truly shine, unlocking its full potential. Located in a prime central spot, you're just moments form vibrant dining, shopping, and transit making it a rare opportunity for style, location and value in one. Taxes estimates as per city's website. Property is being sold under Power of Sale. Sold as is, where is. RSA. (id:8999)
403 Moorlands Crescent
Kitchener, Ontario
A SUN-FILLED SANCTUARY WITH LOFT & FINISHED BASEMENT IN DOON SOUTH. Nestled in one of Kitchener’s most sought-after neighbourhoods, 403 Moorlands Crescent is a bright and spacious haven offering over 3,600 sqft of thoughtfully designed living space. With 4 + 1 bedrooms and 2 + 2 bathrooms, this home perfectly blends timeless style with everyday functionality — ideal for growing families or multi-generational living. Step inside to an inviting open-concept main floor, where the living and dining areas flow seamlessly into a stylish kitchen featuring stainless steel appliances, ample storage, and a walkout to the deck and fenced backyard — perfect for family dinners, entertaining guests, or peaceful evenings outdoors. Upstairs, a spacious second-floor family room offers incredible flexibility — the perfect spot for cozy movie nights, a kids’ playroom, or a quiet study area. Two generously sized bedrooms accompany the serene primary suite, complete with a walk-in closet and a private 4-pc ensuite. The third-floor loft is a rare and special find — featuring its own family room, bedroom #4, and a convenient half bath. Whether used as a teen retreat, guest suite, in-law setup, or home office, this unique space adds endless possibilities to the home’s already impressive layout. Downstairs, the fully finished basement extends the versatility, offering a large rec room and a fifth bedroom — ideal for extended family, guests, or hobbies. A double-car garage and manicured landscaping enhance the home’s inviting curb appeal. Located within walking distance to excellent schools, scenic parks, and nature trails, and just minutes to everyday amenities and Highway 401, this home offers the perfect blend of comfort, convenience, and community. (id:8999)
342 Pomona Avenue
Burlington, Ontario
Set on a breathtaking 70’x209’ private lot in Burlington’s prestigious Roseland community, this stately stone and stucco home offers over 5,850 sq ft of finely curated living space across three levels. Showcasing timeless elegance and old-world craftsmanship, this home impresses with custom millwork, plaster crown mouldings, custom built-ins and rich hardwood, limestone and porcelain floors. Step into a grand foyer that leads to elegant formal dining and living rooms with a gas fireplace then discover the heart of the home: a chef’s dream kitchen featuring a sprawling island, top-of-the-line appliances, walk-in pantry, sunlit breakfast area with a walk out to the stunning gardens. Adjoining the kitchen is the great room with a two-storey ceiling, gas fireplace and a wall of windows framing your own backyard paradise. The main level also features a home office, stylish powder room and custom mudroom with access to an oversized double garage with epoxy floors. Upstairs, unwind in your primary retreat with vaulted ceilings, sunlit walk-in closet and luxurious 4-piece spa-inspired ensuite with steam shower. A loft-style library with built-in bookcases overlooks the great room and three more spacious bedrooms include a private guest suite, a shared 4-piece bath and convenient upper-level laundry. The lower level features a home theatre room, hobby room, second laundry, fitness studio with beverage centre and 3-piece bath and storage. Outside, the resort-style backyard is an entertainer’s dream featuring a 20’x40’ saltwater gunite pool (‘19), stucco pool house (‘15) with kitchenette, change room and garden storage, a pergola-covered stone patio (’19) with gas fireplace, dramatic landscape lighting and tranquil stone water feature, surrounded by stunning, lush, mature gardens. Just steps to top schools, parks, downtown and the lake, this distinguished home with its meticulous attention to detail exudes warmth and comfort and will appeal to the most discerning buyer. (id:8999)
1968 Main Street W Unit# 1401
Hamilton, Ontario
Welcome to Forest Glen Condominiums Unit 1401. Perfectly maintained two bedroom, one bathroom unit with balcony overlooking gorgeous ravine. Close proximity to Ancaster, Dundas, Westdale and Mcmaster University! Perfect for medical professionals and downsizers. Close to hiking trails, shopping, restaurants, parks, public transit and much more! Open-concept layout with beautifully updated kitchen, dining area, and living room with fireplace. Large glass windows and doors providing beautiful views and lots of natural light! Condominium amenities include indoor pool, sauna, gym, party room, laundry, visitor parking and more. Includes locker and underground parking space. Very clean and well maintained unit. Do not miss your chance to own in this amazing community. (id:8999)
297 Vincent Drive
Ayr, Ontario
Welcome to 297 Vincent Drive in the charming village of Ayr. This beautiful freehold townhouse is one you’ll want to see in person. Designed as a smart home, it’s filled with modern finishes and thoughtful upgrades. The main floor features an open concept layout with luxury vinyl plank flooring and stylish accent walls. The family room is warm and inviting equipped with upgraded LED pot lights brighten every corner inside and out. The kitchen is a showstopper with quartz countertops, stainless steel appliances, and under-cabinet lighting. From the dining area, step out to a large, fully fenced yard complete with a stone patio, fire pit, and flower garden, - perfect for relaxing or entertaining. Upstairs, the spacious primary bedroom offers a large walk-in closet and ensuite privilege bathroom. There are also two additional generously sized bedrooms. If you need more space, the basement is ready for your personal touch with a bathroom rough-in already in place. Enjoy the best of small-town living while being just minutes from Kitchener, Waterloo, Cambridge, and the 401. This home is completely turn-key! (id:8999)
105 Lorne Crescent
Kitchener, Ontario
Attention first time home buyers and Investors!! Welcome to this beautifully maintained semi-detached home offering a perfect blend of character and modern updates. The main floor features stunning hardwood floors throughout, a spacious living room with large bay windows that flood the space with natural light, and a dedicated dining area overlooking the backyard. The updated kitchen boasts newer countertops, ample cabinetry, and a cozy dinette for casual meals. A full bathroom and a bright sunroom with serene backyard views complete the main level. Upstairs, you’ll find three comfortable bedrooms, including a generously sized primary with soft carpet underfoot. The home also features updated windows for efficiency and comfort. The full basement is a blank canvas, ready for buyers to create a recreation space, home office, or gym—tailored to their lifestyle. Step outside to a large backyard that backs directly onto a park, offering both privacy and a beautiful green view. With plenty of space to entertain, it’s perfect for hosting family gatherings, barbecues, or simply relaxing outdoors. Located just steps from St. Mary’s Hospital, schools, shopping, and transit, this home is ideal for families, professionals, or investors looking for a well-situated property in a sought-after neighbourhood. Roof (2022) Water Softener (2021) Furnace (2016) Upstairs windows ( 2022) Driveway (2025) (id:8999)
1360 Caen Avenue
Woodstock, Ontario
Welcome to 1360 Caen Avenue in Woodstock’s desirable Devonshire neighbourhood. This two-storey home offers a functional layout with plenty of room for the whole family. The primary bedroom is a standout, featuring a walk-in closet and private ensuite. Upstairs, you’ll also find the convenience of laundry on the bedroom level, plus 3 additional bedrooms and a full bathroom. The main floor offers open-concept living with a bright great room, gas fireplace, and eat-in kitchen with access to the backyard. A double garage, private driveway, and full basement provide extra space and flexibility. Set on a 36 x 105 ft lot, this home is close to schools, parks, shopping, and commuter routes. With space in all the right places and the opportunity to make it your own, 1360 Caen Avenue is ready for its next chapter. Book your showing today! (id:8999)
190 Borough Drive Unit# 709
Scarborough, Ontario
Location!!!! Location!!!A sun-filled carpet free upgraded bright 1 Bedroom + Den unit in Toronto prime location. Walkout open Balcony. Laminate and tile floors, good size kitchen with backsplash. 1 Parking Spaces. Access to exclusive party room, Indoor pool, sauna, Kids play area, BBQ area, GYM. All amenities withing 2 min drive. Well maintained building. Lots of visitor parkings. Close to 401and Scarborough town center. (id:8999)
8 First Private Road
Hamilton, Ontario
This amazing property is just steps from Lake Ontario. Boasting over 1150sq feet of finished living space, including 4 bedrooms and 2 bathrooms. Outside you have a recently renovated, private backyard, new vinyl siding, and a large back deck to catch all the sun you need. offering a cottage like feel, you'll forget you're just minutes from the city! (id:8999)
2073 Deramore Drive
Oakville, Ontario
Discover this stunning custom-built bungalow nestled in prestigious Southeast Oakville, where architectural excellence meets family comfort. This exceptional property showcases 4,356 square feet of thoughtfully designed living space on a premium-sized lot with an expansive backyard perfect for outdoor activities.The main floor impresses with soaring 10-foot ceilings and gleaming hardwood floors throughout. Enter through formal dining and living areas, where a gas fireplace creates warmth while 8-foot sliding doors flood the space with natural light. The open-concept kitchen stands as the home's culinary centerpiece, featuring granite countertops, a Bertazzoni gas stove, and distinctive Belfast sink. The breakfast area provides convenient deck access for seamless indoor-outdoor entertaining.The luxurious primary bedroom offers a five-piece ensuite complete with clawfoot soaker tub, spacious walk-in closet, and French sliding doors leading to the deck. Two additional generously-sized bedrooms complete the main level, ensuring comfortable family living.The finished lower level expands your living options with a large recreation room featuring its own gas fireplace, dedicated games area, wet bar, laundry facilities, and two additional bedrooms ideal for guests or extended family.Outside, the expansive deck provides an ideal entertaining space, while the double-wide driveway accommodates six vehicles plus a two-car garage. This quiet, family-oriented neighbourhood offers proximity to top-rated schools including Oakville Trafalgar High School, Deer Run Park for recreation, convenient grocery shopping at Sobeys Maple Grove, and excellent transit connections. Experience the finest Southeast Oakville living in this move-in ready home. (id:8999)
168 Applewood Street
Plattsville, Ontario
Back by popular demand! Welcome to The Cobourg Design, located in Plattsville's most desirable location. Built by Claysam Homes, this popular floorplan features over 1800sqft of living space and is situated on a quiet street and on a spacious 50 ft lot. Enjoy entertaining friends and family in your main floor living space. Upstairs features 3 generous bedrooms, including a massive Primary suite, as well two very large 4pc bathroom. The Cobourg is an extremely popular floor plan has a full double car garage with ample storage and room for 2 vehicles. This home is conveniently located only minutes away from parks, trails, school and recreation center. Don’t miss your opportunity to build this spectacular home! Public open houses every saturday and sunday 1-4pm located at 203 Applewood Street in Plattsville. (id:8999)
205 Thames Way Unit# 22
Hamilton, Ontario
WELCOME TO HAMPTON PARK! THIS FULLY FINISHED INTERIOR TOWNE features 1430 SqFt of living space with a stunning BRICK, STUCCO & STONE front exterior. Open the door & “glorious grey” VINYL PLANK FLOORING leads you to a WIDE OPEN CONCEPT LIVING, DINING & KITCHEN AREA. A DETAILED CHEF’S KITCHEN invites you to explore & enjoy the “well thought out” details by our DESIGN TEAM boasting UPGRADED WHITE SHAKER STYLE CABINETRY with SOFT CLOSE DOORS, SUBWAY TILE BACKSPLASH, DEEP UPPER FRIDGE CABINET & STONE COUNTERTOPS that wrap around and are completed with a BREAKFAST BAR. Perfect for kids doing homework or an extension of the ENTERTAINMENT SPACE. This UNIT is WIDER than most TOWNES & allows for a COZY SECTIONAL & additional pieces. When it’s time to relax, head up the OAK STAIRS to 3 SPACIOUS BEDROOMS & a PRIMARY BEDROOM worth closing the door & escaping for a while. A LARGE WALK-IN CLOSET & an ENSUITE with full size GLASS FRONT SHOWER complete with SHOWER NICHE, POTLIGHT & STONE COUNTERTOPS. This TOWNE is ready to be YOURS in a SNAP… move in “IN 30, 60 or 90 DAYS!” (id:8999)
35 Vista Crescent
Kitchener, Ontario
Tucked away on a peaceful, family-oriented street in one of Kitchener-Waterloo’s most desirable neighbourhoods, this 4-bedroom, 1 ½ storey home offers the perfect blend of comfort, style, and function. Thoughtfully updated throughout, it showcases a gorgeous open-concept kitchen and a modernized main floor washroom. The main level also features three spacious bedrooms with ample closet space, along with a bright living and dining area designed for both everyday enjoyment and hosting family gatherings. The upper level is dedicated to the private primary bedroom, a quiet retreat away from the main living spaces. The partially finished basement adds even more room to enjoy, complete with a large rec room, wet bar, gas fireplace, and a convenient 3-piece bath. Outside, discover a backyard paradise that feels like your own private escape. Walk out from the main floor to a multi-tiered deck overlooking a secluded, landscaped yard, perfect for entertaining, relaxing, or cooling off in the pool during summer months. (id:8999)
1157 Charminster Crescent
Mississauga, Ontario
Welcome to 1157 Charminster Crescent, Mississauga! This well-maintained 3-bedroom home is nestled in a quiet, family-friendly neighbourhood within a highly sought-after school district—offering top-rated schools for all grade levels just steps away. Thoughtfully designed for multi-generational living, the property boasts a private, fully self-contained in-law suite complete with its own entrance, full kitchen, bathroom, and separate laundry—an ideal space for extended family, guests or potential rental income. Enjoy the convenience of being close to parks, shopping, and everyday amenities, while living in a peaceful, residential setting. Don’t miss your chance to be part of this wonderful community. (id:8999)
116 Robins Avenue
Hamilton, Ontario
Welcome to 116 Robins! This fantastic 3 bedroom / 3 bath is located in the Crown Point East neighbourhood of Hamilton and has been fully updated and is 100% turnkey - just move in! This one-of-a-kind home has a grand and wide stairway with vaulted ceilings that leads to 2 massive bedrooms. Each offers enough room to add a home office. Large windows offer a ton of natural light. The main level has a large living rm/dining room, a spacious eat-in kitchen with ample cupboards and counter space, a 3rd bedroom/office, and another full bath. An enclosed sunroom leads to the fully fenced and private backyard including an oversized 10x20 shed. The fully finished basement has a HUGE rec room, a 2 piece bath, workshop with lots of storage space, and laundry. Updates include: Fresh paint (2025), new floors throughout (2025), refreshed kitchen (2025), new lighting/hardware (2025), Roof (2014), Furnace and central air (2017) 3 / 4 “ water line 2019. The Location is A++ Just steps from all the amenities offered at the Centre on Barton, close to transit, schools, park, and more. (id:8999)
10 Montclair Crescent Unit# 5
Simcoe, Ontario
Welcome to Unit #10. This charming and spacious townhome is a well-maintained 3-bedroom, 2-bathroom unit features a fully fenced private yard, perfect for outdoor relaxation and entertaining. Step into a welcoming foyer that leads to a convenient main floor powder room. The open-concept living and dining area features newer vinyl flooring, creating a modern and seamless flow. Enjoy cozy evenings in the spacious living room with a gas fireplace and access to the backyard through patio doors—new patio stones are scheduled to be replaced. The kitchen offers plenty of cupboard space, a double sink, and comes fully equipped with appliances, making it ideal for any home chef. Upstairs, you’ll find a generously sized primary bedroom, two additional bedrooms, and a large 4-piece bathroom featuring a newer tub insert. The finished basement includes a large recreation room with newer carpeting, plus a laundry/utility room complete with washer and dryer—and extra storage space. Located close to schools, shopping, parks, and all of Simcoe’s amenities.—truly a fantastic opportunity you won’t want to miss! (id:8999)
26 Grassyplain Drive
Mount Hope, Ontario
Nestled in a sought-after Glanbrook community, this exceptional family home offers the perfect blend of comfort, space, and modern elegance — backing onto lush green space for added privacy and tranquility. Surrounded by mature trees and beautifully landscaped gardens, its inviting curb appeal sets the tone for what awaits inside. Located in a family-friendly neighbourhood near top-rated schools, parks, and convenient highway access, this home was designed with growing families in mind. Step inside to a bright, open-concept main floor highlighted by hardwood flooring and California shutters throughout. The living room impresses with soaring vaulted ceilings, while the formal dining room features timeless crown moulding — perfect for gatherings and celebrations. The kitchen is both stylish and functional, boasting a large island with granite countertops and a breakfast bar, ample cabinetry, a chic tile backsplash, stainless steel appliances, and designer lighting. A walkout leads to the private rear patio, seamlessly extending your living space outdoors. The adjoining family room is warm and welcoming with a gas fireplace and a large window overlooking the yard. A convenient 2-piece powder room completes the level. Upstairs, the spacious primary suite offers a true retreat with dual walk-in closets and a luxurious 4-piece ensuite featuring a soaker tub and walk-in shower. Two additional well-sized bedrooms and another full bathroom ensure plenty of space for the whole family. The fully finished lower level adds incredible versatility, offering a spacious rec room with laminate flooring and an additional bedroom — perfect for guests, teens, or a home office. Outside, the fully fenced yard is private and serene, featuring an interlock patio ideal for summer entertaining, a large shed for extra storage, and a generous green space for kids and pets to play. A true family gem offering space, style, and a peaceful setting — this home checks every box. (id:8999)
163 Emerald Street N
Hamilton, Ontario
ATTENTION INVESTORS! Welcome to 163 Emerald St N, a fully renovated, cashflowing legal duplex with a third self-contained unit, ideally located in the heart of Hamilton. This turnkey property features three updated apartments: Unit 1 offers two bedrooms and one bathroom, Unit 2 includes one bedroom and one bathroom, and Unit 3 provides another two-bedroom, one-bathroom layout. Renovated in 2018, the home retains its Victorian curb appeal while offering modern comforts throughout, including quartz countertops, stainless steel appliances, durable vinyl flooring, and exposed brick accents that add warmth and character. Each unit is separately metered with a total of four hydro meters, ensuring tenants pay their own utilities, a major benefit for investors looking to minimize expenses. The property also includes coin-operated laundry for additional income, and parking for three vehicles accessible via the rear laneway. This vibrant location offers unbeatable walkability, with easy access to schools, parks, public transit, and some of Hamilton’s best restaurants and shops. Whether you’re a seasoned investor or a buyer seeking to offset your mortgage by living in one unit and renting the others, 163 Emerald St N is a high-performing asset with strong income potential and long-term value. Don’t miss this rare opportunity to own a fully renovated, multi-unit property in one of the city’s fastest-growing neighbourhoods. (id:8999)
47 Premier Road
Hamilton, Ontario
Spectacular executive detached home ideally located in one of Waterdown's most desirable kid-friendly neighbourhoods. Stunning (47 x 174 ft) lot with a fully fenced yard ideal for entertaining and letting the kids outside to play. This 4-bedroom, 2+1 bathroom home features over 2500 sqft of bright and spacious open-concept living space. Large separate dining room, cozy living room with a gas fireplace, and a large eat-in kitchen. Featuring professional series stainless steel appliances, ceramics, oversized island, and granite countertops. California shutters throughout on both floors. The Upper level features 4 spacious bedrooms. French doors open up to the primary bedroom, with a large walk-in closet. Spacious ensuite with a Jacuzzi spa tub and a large glass shower. Both primary and guest bathrooms feature double sinks and heated floors. Enjoy the convenience of being close to top-rated schools, shopping centres, downtown amenities, parks, and highways. Move-in-ready, beautiful property in a prime location. (id:8999)
1291 Old Highway 8
Hamilton, Ontario
The TOTAL PACKAGE!!! ~6000 sq ft outbuilding & a ~2200 sq ft bungalow, with a grade level walk-out basement, all situated on ~42 picturesque acres. The ~6000 sq ft outbuilding features 3PHASE (600 volts 500 amp) electrical service. In floor heating in the in-law suite & middle bay only. 3 bay doors, office & 3pce bath. PLUS there is a 1 bedroom loft in-law suit. Bright sun filled open concept floor plan. Living room with cozy gas fireplace. Updated kitchen with a huge island with breakfast bar, quartz counters, 36” Wolf stove, stainless steel fridge/freezer & Miele dishwasher. Spacious bedroom overlooking the main floor with wood ceilings. Combination walk-in closet, laundry with full size washer/dryer & 3pce bath. For the INVESTOR there's a potential for great MONEY MAKING OPPORTUNITIES!!! Sprawling ~2200 sq ft 4 bedroom, 3 bath brick home offers a large living room with double sided wood burning fireplace. Eat-in kitchen with a walk-out to a composite deck & above ground pool. Full basement, partially finished with a grade level walk-out. Separate workshop/hobby room. New 125' deep well in 2020. 42 acres with ~30 acres workable. For the owner, you have your own gym (47' X 38'). Close to a full size indoor Pickleball Court, Basketball half court, ball hockey area or Yoga Studio. Other options: pottery studio, arts & crafts, storage for vintage & classic cars or operate a small home based business. (id:8999)
75 Ray Street N
Hamilton, Ontario
Welcome to your new home in the heart of one of Hamilton’s most sought-after neighbourhoods, Strathcona. Perfect for first-time buyers, downsizers, or anyone who values location and character, this inviting 2-bedroom, 1.5-bath semi-detached home offers a rare blend of charm, comfort, and convenience. This location puts you just steps from Locke Street’s trendy shops and restaurants, the Hamilton Farmers’ Market, Dundurn Castle, Lake Ontario, local parks, and transit options. Whether you're strolling for coffee, exploring local trails, or commuting to work, everything you need is within reach. The open-concept main floor is bright and airy, featuring a custom fireplace mantel and abundant natural light. Upstairs, original hardwood flooring and exposed faux beams add timeless charm, while the convenience of second-floor laundry makes everyday living easier. This is the kind of home that feels special the moment you walk in. (id:8999)
111 Livingston Drive
Tillsonburg, Ontario
Welcome to this stunning Hayhoe-built 4+1 bedroom home, perfectly located in a quiet and family-friendly Tillsonburg neighbourhood. Step inside to an inviting open-concept main floor featuring hardwood flooring, pot lights, and upgraded light fixtures throughout. The gorgeous open concept kitchen showcases soft-close shaker-style cabinetry, quartz countertops, stainless steel appliances, and a spacious island — ideal for entertaining. Main floor mudroom and laundry adds an extra touch of convenience. Upstairs, you’ll find four generous bedrooms, including a bright primary retreat with a private 4-piece ensuite. The professionally finished basement offers even more living space with a spacious rec room, large windows, a full bathroom, and an additional bedroom — perfect for guests or a growing family. Enjoy life in Tillsonburg, just minutes from Lake Lisgar for swimming and outdoor activities, scenic trails, beautiful parks, and a charming downtown filled with local shops, dining, and farm-fresh produce. Experience the warmth of small-town living with the convenience of city amenities right at your doorstep (id:8999)
4 Robins Avenue
Hamilton, Ontario
Perfect opportunity for first time buyers in the heart of Hamilton! This beautiful renovated 3 bedroom, 2 bathroom home has been thoughfully renovated and is move-in-ready. Located in the highly sought-after Crown Point neighbourhood, you'll be just minutes away from trendy restaurants, shops, schools, and parks. This home also offers easy access to public transportation and major highways, making commuting a breeze. Step inside and be greeted by generous living area, perfect for entertaining guests or enjoying a cozy night in. The updated kitchen features sleek stainless steel appliances, quartz countertops, plenty of storage space, and direct access to the fenced backyard. The main level also features a generous primary bedroom, 3 Piece bathroom, and laundry. The second level features 2 large additional bedrooms and another 3 Piece bathroom. Enjoy a newly landscaped backyard, complete with patio area and workshop. The single car garage features a new Level 2 Tesla charger for EVs. Do not miss out, book your showing today! (id:8999)
346 Hunter Street W
Hamilton, Ontario
Charming detached century home nestled in the highly sought-after Locke ST neighbourhood. Perfectly positioned just steps from the vibrant shops, cafes, and restaurants of Locke Street South, this property is ideal for buyers & investors alike . Open concept main floor offers a bright living and dining room, a spacious eat-in kitchen, and convenient main-floor laundry. Upstairs, you'll find the primary bedroom with a walk-in closet, a second bedroom and full bath. Enjoy the privacy of your side yard, perfect for morning coffee or evening unwinding. Commuting is a breeze, with the GO train station just a short walk away and Highway 403 reachable in under five minutes. Driveway parking adds a valuable layer of convenience to this fantastic location. Updated gas furnace, 100 amp electrical panel and copper wiring. Don't miss this opportunity to own a detached home in one of Hamilton's most desirable areas. Closing date and vacant possession available after December 1, 2025 (id:8999)
5 Mill Pond Court Unit# 206
Simcoe, Ontario
Introducing a modern 2-bedroom, 2-bathroom condo offering tranquil views of the beautiful Sutton Conservation Area. This stylish second-floor unit welcomes you with a tiled foyer that opens seamlessly into a bright and spacious living and dining area, complete with contemporary vinyl plank flooring. The eat-in kitchen is both functional and elegant, featuring quartz countertops, under-cabinet lighting, an undermount sink, and a new 3-rack stainless steel dishwasher with interior LED lighting. The matching fridge, stove, and brand-new stainless steel built-in microwave rangehood complete the modern appliance package. Step out onto your private, west-facing balcony and take in the peaceful sights and sounds of Davis Creek and over 8 hectares of surrounding conservation land — the perfect setting for your morning coffee or an afternoon unwind. The primary bedroom offers comfort and style with new flooring, dual closets featuring a custom organizer system, and a refreshed ensuite bathroom showcasing an upgraded vanity, modern lighting, and porcelain fixtures. The renovated guest powder room adds to the home’s polished appeal. Convenience is key with in-unit laundry (front-load washer and dryer included), an owned parking spot, and a locker for extra storage. Condo fees include all water and sewer charges for added ease of living. Residents also enjoy secure building access, a welcoming foyer lounge, a party room with kitchenette and washroom, and a main floor outdoor patio for social gatherings. Located just steps from shops, restaurants, pharmacies, walking trails, and public transit (with the S-4B bus stop nearby), this condo offers the perfect blend of comfort, modern finishes, and natural beauty — an ideal place to call home. (id:8999)
271 Rockledge Drive
Hannon, Ontario
Welcome to The Tullamore, where timeless design meets modern comfort in the heart of Summit Park, one of Hamilton’s most sought-after master-planned communities. This beautifully crafted 2,640 sq. ft. detached home sits gracefully on a pie-shaped lot, offering both privacy and space for family living. Step through the front door and feel instantly at home. A soaring 14-foot open-to-above foyer, 9-foot main-floor ceilings, stained oak stairs, and quartz kitchen countertops set the tone for everyday luxury. The extended-height cabinetry, undermount sink, and upgraded plumbing package blend style with function, while the sunken laundry room and separate side-door basement entrance add convenience and potential for future rental income. Open, light-filled spaces flow effortlessly from the kitchen to the family room—perfect for gathering, entertaining, or simply relaxing. Upstairs, every bedroom offers room to breathe, and the thoughtful design makes this home as practical as it is beautiful. Outside, enjoy a fully sodded lawn, paved driveway, and the serenity of a vibrant neighborhood surrounded by new schools, parks, plazas, and the natural beauty of the Eramosa Karst Conservation Area. With over $69,700 in luxury and custom upgrades, this is more than a new house—it’s the place your next chapter begins. (id:8999)
7 Curren Crescent
Tillsonburg, Ontario
Welcome to this beautiful HayHoe built 2 bedroom house which is a true Gem in all aspects in a quiet neighborhood in the beautiful town of Tillsonburg. The open-concept main floor living space features hardwood flooring, a dazzling upgraded kitchen with soft-close shaker-style cabinets, quartz counters, under-cabinet lighting, smart stainless steel appliances and a beautiful island. Pot lights and upgraded lighting fixtures makes this look even more gorgeous. Main floor laundry for added convenience. This gorgeous property features a fully fenced backyard with 2 custom designer gates offering access from both sides. This isn’t just a home – it’s a retreat, a smart investment and a beautiful place to plant roots. (id:8999)
66 Kortright Road E
Guelph, Ontario
Welcome to this beautifully maintained bungaloft in Guelph's highly sought-after Kortright East neighbourhood - where comfort, functionality, and charm come together seamlessly.The main floor offers a bright and spacious layout featuring two bedrooms, including a primary suite with a walk-in closet and private ensuite bathroom. A second bedroom with its own 3-piece bath provides flexibility for guests or family. Enjoy the ease of main floor laundry, vaulted ceilings with skylights, and a cozy gas fireplace that anchors the sun-filled living room.Downstairs, the finished basement extends your living space with two additional bedrooms, a den, office, and a 2-piece bath with shower rough-in-perfect for a growing family, home business, or multigenerational living with separate basement entrance through the garage. Ample storage throughout ensures everything has its place.Step outside to a private backyard surrounded by mature trees, ideal for relaxing or entertaining. A double car garage and spacious driveway complete this exceptional property.Located in a quiet, established community close to parks, trails, top-rated schools, shopping, and transit, this home offers the perfect blend of tranquility and convenience. (id:8999)
815 Sweetwater Crescent
Mississauga, Ontario
Welcome to 815 Sweetwater Crescent, a beautifully renovated freehold townhome in the prestigious Lorne Park neighbourhood. Boasting 3 bedrooms, 1.5 bathrooms, and an attached single-car garage, this home has been fully updated and freshly painted throughout. The main floor features stunning Luxury Vinyl Plank flooring, a brand-new 2-piece powder room off the entry, and an open-concept living and dining room ideal for entertaining. The spacious eat-in kitchen has brand-new modern cabinetry, a subway tile backsplash, stainless steel appliances, and patio door access to a spacious patio and backyard, perfect for summer gatherings, BBQs, and outdoor relaxation. Upstairs, Luxury Vinyl Plank flooring continues throughout, a large primary bedroom, two additional spacious bedrooms, and a fully updated spa-like 4-piece bathroom with subway tile shower. The finished lower level offers a generous family room with a wood-burning fireplace and abundant storage. Situated just off Lakeshore Rd. W, enjoy easy access to Lake Ontario and Waterfront Trail, the QEW, and Clarkson or Port Credit GO Stations for effortless commuting. Families will appreciate access to top rated schools like Lorne Park Public School and Lorne Park Secondary School. Surrounded by parks, including; Lorne Park, Richard's Memorial Park and Rattray Marsh Conservation Area, plus an abundance of shopping, cafes, restaurants and local amenities, complete the perfect location. Don't miss your chance to live in this vibrant lakeside community! (id:8999)
52 Samuel Street
Plattsville, Ontario
Don't let this opportunity slip through your fingers! This stunning, fully renovated 3 bedroom, 2 bathroom home in the charming town of Plattsville is waiting for you. With a spacious lot boasting 66 feet of frontage and 132 feet of depth, this home is the perfect retreat for those looking to escape the hustle and bustle of city life. As you step inside, you'll be blown away by the upgrades that have been made to this home. The main floor features a closed porch entryway, a spacious living room, a family room with a stunning feature wall, and a modern open-concept eat-in kitchen with brand new cabinets, quartz countertops, and a stylish backsplash. This property also features a laundry/mudroom with a door to the front yard and a sliding door to the deck and large fenced backyard with an above-ground pool, making this the ultimate space for relaxation and entertainment. On the main floor, you'll also find a spacious bedroom with a cozy gas fireplace, a two-piece powder room and a four-piece main bathroom with all the amenities you need to relax and pamper yourself. Upstairs, you'll discover two additional bedrooms, making it the perfect space for families, a home office or hosting guests. Some updates include: exterior painted (2022), bathroom renovations (2022), kitchen renovations (2022), new vinyl and tile flooring (2022), new doors, hardware, baseboards and trim (2022), new staircase and stairs (2022), cedar panels front entrance (2022), new drywall throughout (2022), tiled fireplace (2022), plumbing replaced throughout house (2022), new lighting throughout house (2022), reverse osmosis system (2022), new backyard patio deck (2018), fridge & stove (2019), furnace/AC/humidifier/smart thermostat (2020 - with transferable 10 year warranty), added additional ductwork (2020), sump pump (2021), newer windows (2000) and new roof (2015). (id:8999)
3642 Vosburgh Place
Campden, Ontario
Welcome to Campden Highland Estates! 2024 custom-built bungalow in quiet court on pie shaped lot, 3+2 bedrooms 3.5 baths, 4000 sqft of living space with walk-up, blending style & functionality. Covered porch entry. Chef's dream kitchen features black cabinetry,9island,stunning quartz countertops, Thermador 6 burner gas range, dishwasher & fridge, small appliance garage, pot & pan drawers & pantry cabinet. Decadent living area with tray ceiling, stunning linear gas fireplace in dark marble effect feature wall with surrounding built-ins & contrasting shelving, creating a stylish & relaxing atmosphere. Neutral tones, light engineered hardwood & ceramic flooring compliment the modern style. Patio doors from the dining area lead to a covered back deck designed to enjoy sunsets and views - with enclosed storage under too. The fully fenced yard has space & potential for a pool and more - it's waiting for your design! The king-sized primary bedroom is a retreat, large windows & tray ceiling, with both a pocket door walk-in closet & separate double closet, complete with ensuite that boasts a fully tiled glass door shower with rain head & hand held, oval soaker tub & double floating quartz counter vanity. The other main-floor bedrooms share a beautifully appointed four-piece bathroom. The 2-piece guest bath, laundry/mud room complete this level. The bright basement, filled with natural light has 8ft ceilings, French door walk-up, above grade windows, large living/family area providing plenty of space for any need, for teens or in-laws alike. In addition, 2 bedrooms, den, gym/movie room, 4-piece bathroom, storage & cold room make this a comfortable & functional living space. This home is carpet free, engineered hardwood & ceramics on main flr and laminate flooring in the bsmt. Double garage, driveway 4 cars & Tarion Warranty. Schools, shopping, trails, orchards, wineries, breweries and QEW are all within minutes of this 'must see to appreciate' beautiful home! RSA (id:8999)
11 Aitken Court
Fergus, Ontario
With over 4000 sq ft of finish living space this single detach all brick home with over $200,000 upgrades sits on a quiet Crescent. Concrete driveway that wraps around its balcony leads to double door 10ft main floor. Hardwood main floor that boast its private double glass door Den and dinning room, Fully upgraded kitchen, Back Splash, Granite Counter, Built in Stainless steel stove and microwave, Pot lights,Gas fire place. Double Glass door leads to a private deck with gas BBQ hook ups. Led by hardwood stairs to the upper level which boast 4 bedrooms including 2 Primary bedrooms. Primary bedroom walking 10 x 12 closet. Completely finish basement with bedroom and full washroom, Wet bar, Huge rec room .Basement stairway leads to to an extra build double garage.Just too much to mention !!! Shows AAA !!! A MUST SEE !!! (id:8999)
276 Mausser Avenue
Kitchener, Ontario
**Attention Retirees and downsizers 3+1 Bedrooms 1570 sq. ft. on main level plus 1454 sq. ft. basement (Total: 3,024 sq ft.) - Prepare to be blown away with 276 Mausser Ave! **2023 built with Top quality finishes only found in multi-million-dollar homes! **Court location, pie shape lot surrounded by trees and trails to Lakeside Park giving you the cottage vibe in the city. **Features and upgrades include: an ELEVATOR (40k) or use the engineered FLOATING stairs with glass railings (40k). **Open concept main floor with 14' vaulted cathedral ceilings and modern luxury 2-tone kitchen with built-in appliances, breakfast island and quartz countertops. **Living area features fireplace with feature wall, tons of pot lights, and walkout to covered deck. **Primary bedroom featuring luxury 5pc ensuite, freestanding tub and his/her sinks, the large walk-in closet is equipped with custom built-ins. **Second bedroom with cheater privilege to 4pc bathroom and third bedroom is perfect for den or guest room. **10' CEILINGS in the basement with upgraded larger windows throughout. Finished rec room with fireplace and sleek mantle, kitchenette, 4th bedroom and 3pc bathroom makes the basement perfect for entertaining or IN-LAW Suite. **Sauna rough-in for 4-6 people. **Massive front porch (32' x 6'10''), glass railings with beautiful views, rear covered deck (13' x 20') surrounded by trees and tranquility. **Oversized garage (1.75'), 5 car concrete driveway, professionally landscaped with armor stone retaining walls. **Premium European windows and doors, network cabinet for 4 cameras and internet equipment etc. **All appliances included, tankless water heater, water softener, no rental items, BBQ gas line, 120 pot lights, and fully fenced yard. (id:8999)
33 Sheppard Avenue Unit# 2411
Toronto, Ontario
Welcome to the Radiance building by Minto, steps to Sheppard subway station and mere minutes to Hwy 401. This gorgeous 1 bdrm condo on the 24th floor offers stunning / treed eastward views of the city. Well laid out with a brilliant balance of square feet between the spacious bedroom, larger living / dining room and larger bathroom with in suite laundry. With owned parking and locker this suite also offers a large in suite storage / closet; some might even imagine as a small home office. The building itself is wonderful with endless amenities - large pool, gym, party room, billiards, business center BUT the crowning glory is the unique treed Muskoka like outdoor space with small lake like water feature and private cabana's with BBQ's. This is a very special condo home in the city where you will never have to leave your immediate community; You will not want to! (id:8999)
9 Swanson Lane
Barrie, Ontario
Welcome to an exclusive release of brand-new, beautifully crafted townhomes in one of South Barrie’s most sought-after neighbourhoods. Where timeless architecture meets modern elegance, these homes are designed for those who value both style and smart living. Each residence features open-concept layouts, bright and airy interiors, and upscale finishes — all with meticulous attention to detail. Whether you're a growing family or looking to right-size your lifestyle, these townhomes offer the ideal blend of space, comfort, and sophistication. Located in a thriving, fast-growing community, this is more than just a place to live — it’s a brand-new beginning and a smart investment in your future. (id:8999)


