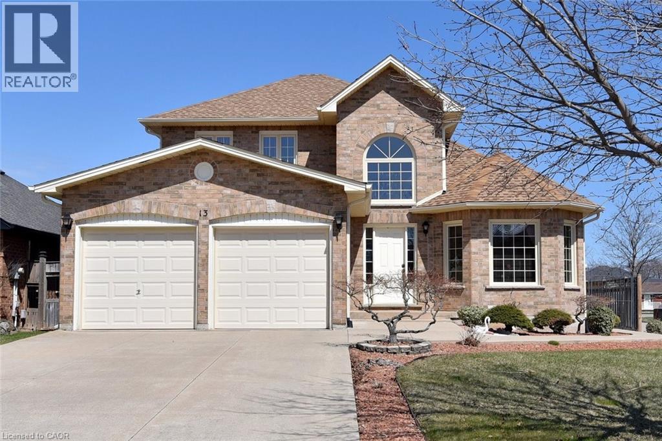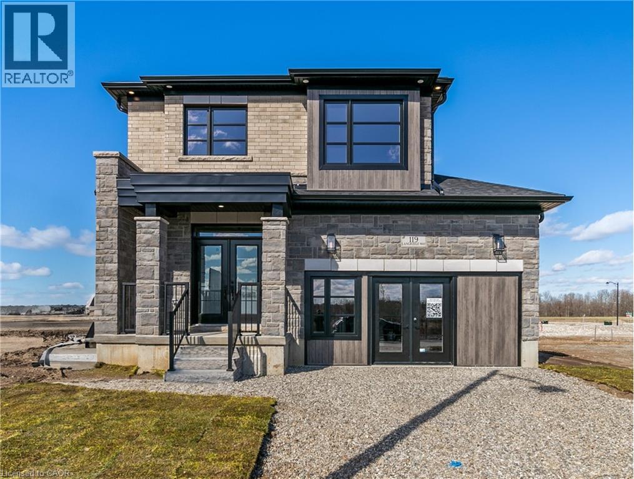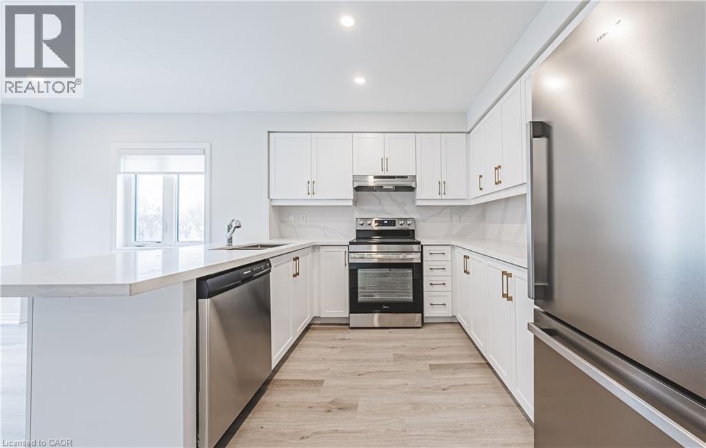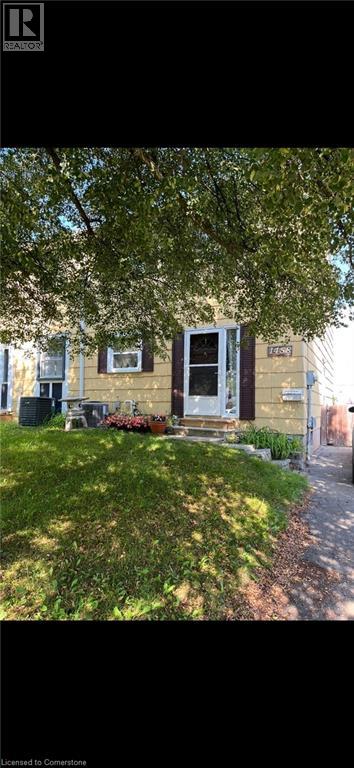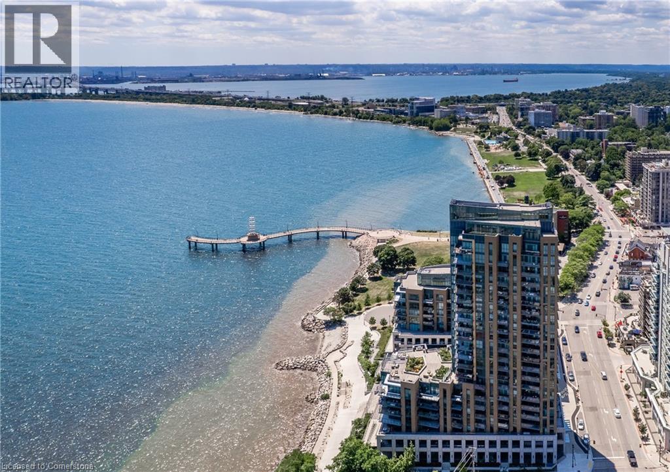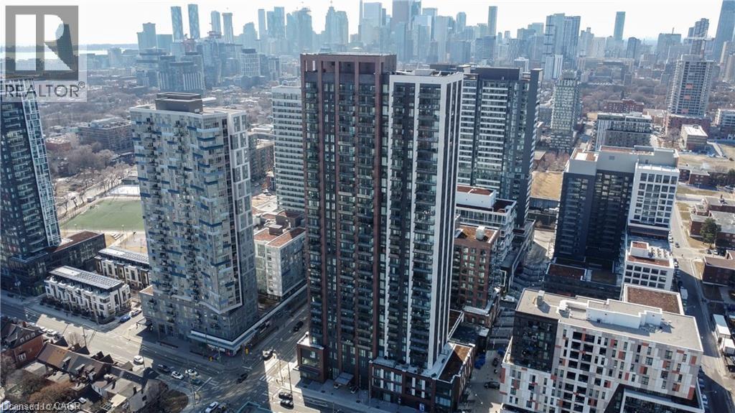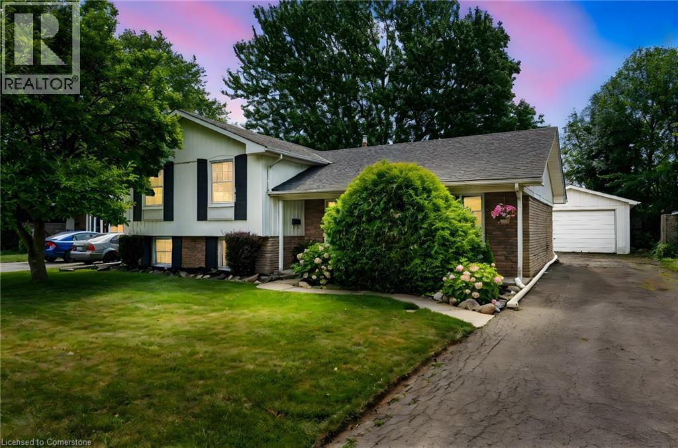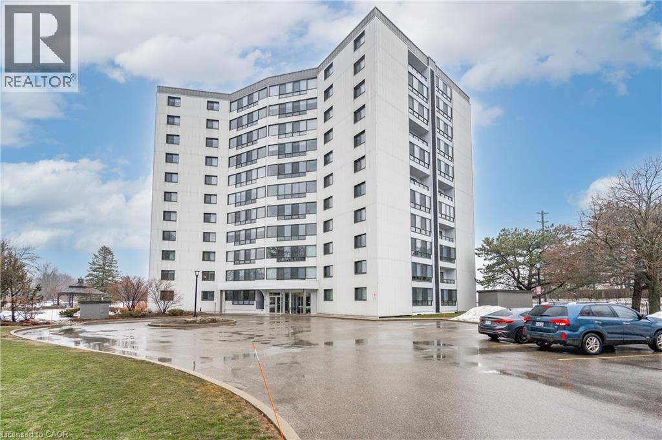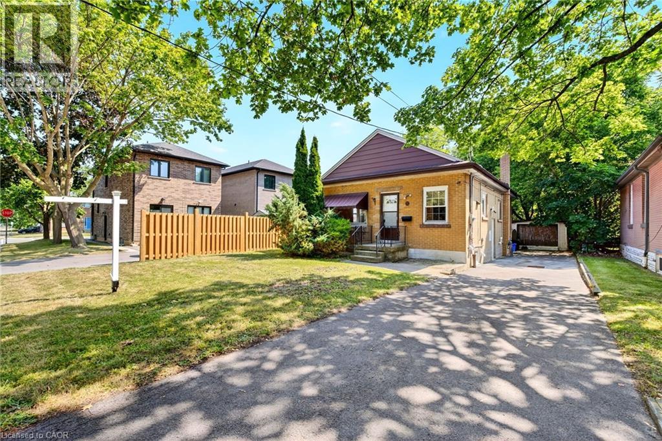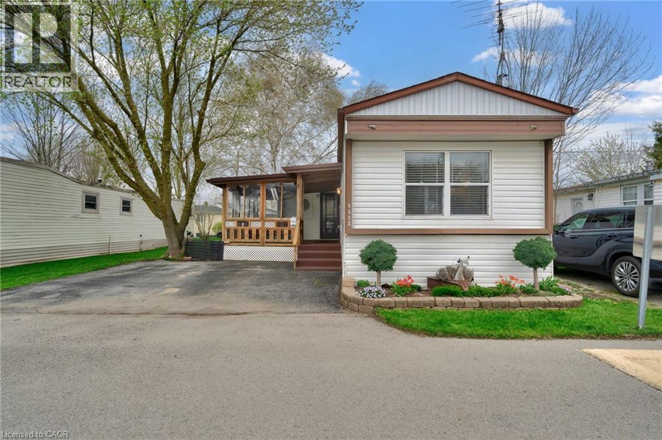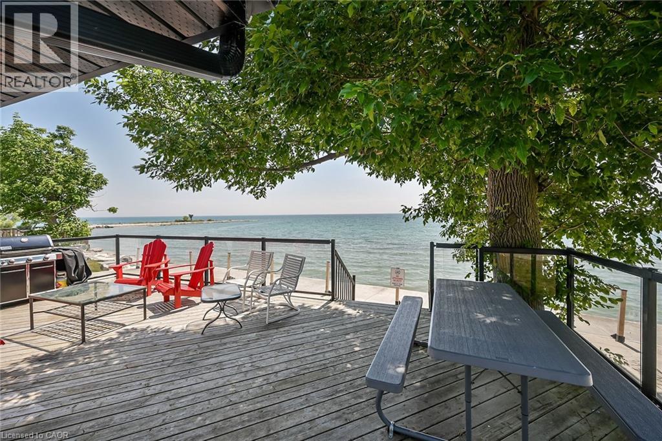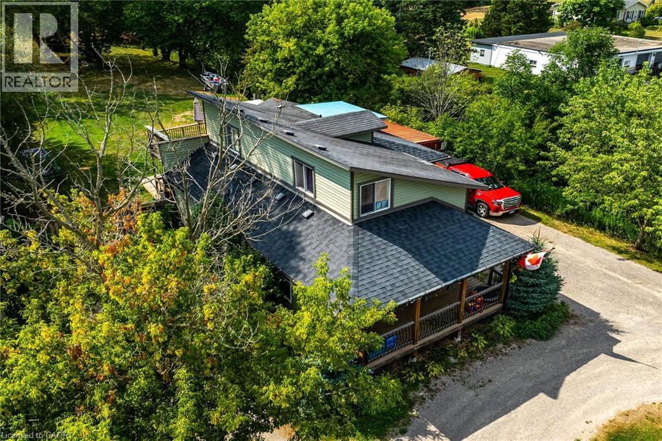13 Chianti Crescent
Stoney Creek, Ontario
Unique-style, one-owner home awaits you in Beautiful Winona! Lovingly cared for, this 3 Bedroom, 3 Bath property has a Spectacular entrance Foyer leading to a spacious Living/Dining area with soaring Vaulted Ceilings! The Eat in Kitchen has plenty of Counter/Cupboard & Pantry space, plus a sliding door leading to the privately fenced Yard where you can enjoy a Summer BBQ on the raised Patio! The main floor culminates with a cozy Family room & gas Fireplace, Powder Room & Mud Room with inside entry to the Double Car Garage, with handy second staircase leading to the Basement! Upstairs has 3 inviting Bedrooms, with Primary Ensuite & Walk-in Closet!! The unfinished basement provides an empty canvas for your personal vision & artistic flair! Minutes to Fifty Road Shopping, QEW access, Schools, Parks and much more! This is a quiet, family friendly area that’s ready for the next Chapter! Put it on your “must-see” list! (id:8999)
119 Langridge Way
Cambridge, Ontario
Fabulous Kenmore Homes Model for Sale in Sought-After Westwood Village! This impressive 4+1 bedroom, 5-bathroom home offers the perfect blend of elegance, comfort, & functionality—ideal for today’s modern family, and the pricing presents an incredible opportunity to own a model home with premium finishes at outstanding value. Step through the full glass double doors into a bright, airy main floor with 9’ ceilings that create a sense of openness throughout. A separate dining room and living room with a show stopping double sided fireplace set the stage for memorable gatherings. The spacious kitchen boasts a large breakfast island, stainless steel appliances, and extra pantry storage, everything you need for effortless family meals or entertaining guests. A handy mudroom connects directly to the double car garage for everyday convenience. Upstairs, retreat to the primary suite, a true sanctuary featuring a walk-in closet and a luxurious 5-piece ensuite with double sinks, a glass shower, and a freestanding tub. Three additional bedrooms provide plenty of space, including one with its own private ensuite. A thoughtfully designed main bath with double sinks and a separate water closet, plus a second-floor laundry room with front-load washer and dryer, make family living easy. The finished lower level with 9’ ceilings and oversized windows offers endless versatility. Complete with a 5th bedroom, recreation room, games/TV area, and a 4-piece bath, it’s the perfect spot for family fun or overnight guests. Set in the welcoming Westwood Village community, you’ll love being steps away from family-friendly amenities like a new splash pad, skate park, and scenic walking trails—ideal for creating lasting memories. You will also appreciate the quick drive to amenities in both Cambridge, and Kitchener, plus Conestoga College, Costco, and the 401! Don’t miss the opportunity to make this stunning model home yours, at a price that makes it an exceptional opportunity! (id:8999)
55 Dryden Lane Lane
Hamilton, Ontario
BRAND NEW END UNIT TOWNHOME. (id:8999)
1458 Wildren Place
Cambridge, Ontario
This 3 bedroom semi-detached home is located in an ideal spot in Preston, within walking distance of schools, downtown Preston, walking trails, and Riverside Park. This home is located on a quiet cul de sac with no rear neighbours, and has been beautifully landscaped with property lined perennials that return year after year. The roof and back of the house windows were done in 2019.There is potential to create a granny suite with a separate entrance and lots of space in the basement for development. Book your showing today (id:8999)
2060 Lakeshore Road Unit# 508
Burlington, Ontario
Welcome to Suite 508 at the Bridgewater Residences, where luxury meets lakeside tranquility at one of Burlington’s most prestigious waterfront addresses. This southeast corner suite has 2,200 sq ft of thoughtfully curated living space, complemented by 2 expansive balconies adding another 493 sq ft. Enjoy sweeping water views from every angle. Step inside to discover a beautifully appointed 2-bed+den home with 3 elegant baths, expertly designed with high-end finishes and upgrades throughout. Soaring floor-to-ceiling windows fill the space with natural light, drawing attention to the open-concept layout centred around a cozy gas fireplace. The chef-inspired kitchen is a true showstopper, boasting Thermador appliances, including wine/bev fridge, Cambria quartz island, and custom cabinetry, ideal for seamless entertaining. Retreat to the primary suite for a true sense of indulgence, where you’ll wake up to breathtaking panoramic views of Lake Ontario and step directly onto the balcony to start your day. Unwind in the spa-inspired ensuite featuring oversized glass shower, soaker tub and high-end finishes. The second bedroom includes its own ensuite, while the separate den offers flex space for work, guests, or a third bedroom. Full laundry room & stylish powder room complete this well-appointed suite. Savour the beauty of waterfront living, an exceptional setting for morning coffee, al fresco dining, or evening sunsets. As a resident of Bridgewater, you’ll enjoy access to exceptional amenities, including rooftop BBQ terrace, fitness centre, party room, billiards room & exclusive privileges at The Pearle Hotel & Spa with its own gym and luxury indoor pool. Suite includes two premium accessible parking spots next to elevator and 3 storage lockers. Just steps from the lakefront, Spencer Smith Park, Waterfront Trail, shops, restaurants, and downtown Burlington’s cultural scene. An incredible chance to enjoy waterfront living at its best! Condo is being sold fully furnished. (id:8999)
130 River Street Unit# 2904
Toronto, Ontario
Welcome to 2904-130 River Street, perfect blend of modern living and urban convenience in this unique 2-bedroom, 2-bathroom residence, ideal for families or young professionals. This bright unit features soaring 10' ceilings and stunning western views of the skyline and sunsets, allowing natural light to fill the space. The functional floor plan includes a split bedroom layout, ensuring privacy for roommates or couples, making it an excellent choice for various lifestyles. Step outside to your upgraded private terrace, thoughtfully designed with artificial turf and composite flooring, creating a beautiful outdoor oasis. Perfect for relaxation or entertaining, it includes a personal gas BBQ for delightful outdoor dining experiences. The unit boasts motorized roller blinds on all windows, adding a touch of luxury and convenience, while the stunning light fixtures throughout enhance the brightness and elegance of the space. This well-managed building is meticulously maintained, offering peace of mind for residents Enjoy the incredible amenities that come with living in Regent Park and Artworks condo. This community is perfect for those who seek a vibrant lifestyle without compromising on comfort. With the TTC at your doorstep and the DVP only minutes away, commuting and exploring the city has never been easier. Take advantage of the spectacular building amenities and the dynamic community that surrounds you. (id:8999)
20 Mcgill Street
Welland, Ontario
Welcome to your next home—or your next great investment! This 5+1 bedroom, 2 bathroom side-split is perfectly located in a highly desirable area in North Welland, just minutes from Niagara College. Inside, enjoy bright living areas and over 1,000 sq. ft. of space. Sitting on a spacious lot, this home has a great sized backyard, and a detached 1.5 car garage. With high rental demand, each room is able to rent for $800–$1,000/month, making this home a fantastic income generator, yet still has the space and comfort families will love. Major updates include a new roof (2022) and upgraded electrical panel. (id:8999)
250 Glenridge Drive S Unit# 1106
Waterloo, Ontario
Welcome to The Glen Royal penthouse suite. Offering three spacious bedrooms and two full baths, this unit boasts a unique layout with expansive views of the city. The kitchen features maple cabinetry, black granite countertops and stainless steel appliances. The spacious and open concept living and dining room extend to an enclosed sunroom, creating a perfect space for entertaining. The primary suite offers a four piece ensuite, walk-in closet and private balcony. Enjoy cityscape views from the two balconies (one of them enclosed). Many of the amenities available at The Glen Royal, include an indoor pool, sauna, fitness room, lounge, outdoor tennis courts, and courtyard. Located off University Ave, within minutes to HW 85 access, both universities, schools, amenities and parks and trails. (id:8999)
111 Leland Street
Hamilton, Ontario
Walk to McMaster University! Live in or rent! Convenient West Hamilton Location. Minutes to the 403. Fantastic investment opportunity or ideal multi-generational home on a generous 42 x 150 lot, offering 3+3 bedrooms, 2 full baths, front & side entrances. Well-maintained bungalow is ideally located within walking distance to McMaster University & Hospital and offers parking for up to 3-4 vehicles. The main floor features 3 bedrooms, a bright living room with laminate flooring, pot lights, and crown moulding, as well as a kitchen with laminate flooring, decorative backsplash, pot lights, and a breakfast area. The fully finished basement, with its own separate side entrance, includes a living room, kitchen, and 3 spacious bedrooms, all with laminate flooring and pot lights. Conveniently close to shopping, public transit, restaurants, hiking trails, and with easy highway access, this home is perfectly positioned for both comfort and investment potential. Washer & dryer, 2 fridges, 2 stoves, gas furnace, central AC, 100 amp Breaker panel with copper wiring. Brick exterior, fenced backyard, detached garage and more! VACANT POSSESSION AVAILABLE! (id:8999)
4593 Abigail Lane
Beamsville, Ontario
Step into this bright and stylishly renovated 3-bedroom, 1-bath modular home nestled in a quiet, welcoming community in Beamsville. This lovely home boasts modern vinyl flooring throughout and is flooded with natural light thanks to its abundance of windows and desirable south-facing exposure. The heart of the home is an inviting enclosed sunporch—a perfect bonus space where you can relax year-round, and easily open the windows to let the breeze in during warmer months. Every inch of this home has been thoughtfully updated, offering move-in-ready convenience with a fresh, modern touch. Ideal for downsizers, first-time buyers, or anyone looking for comfortable one-floor living close to all amenities. (id:8999)
61 Horseshoe Bay Road
Dunnville, Ontario
INCREDIBLE Lake Erie waterfront property available to PURCHASE or LONG TERM LEASE OPTION! Welcome to beautiful 61 Horseshoe Bay - spectacular water front property boasting 148ft of valuable beach-front protected by professionally installed break-wall-2020 abutting 3100sf of unobstructed conc. entertainment area enhanced w/nautical heavy rope railing. Located 10 mins SW of Dunnville near 18 hole golf course, boat launch & eco-friendly mouth of Grand River/Port Maitland area -45/55 min commute to Hamilton, QEW. An authentic Lake Erie “Masterpiece is majestically situated at end of quiet dead-end street perfectly positioned towards southwest enjoying panoramic water views from a plethora of oversized windows. Incs ultra stylish new vertical vinyl sided exterior w/new facia/soffit/eaves in 2025, beautifully renovated, freshly painted redecorated year-round home/cottage(1991) introduces over 1500sf of bright, inviting living area highlighted w/pine tongue & groove vaulted ceilings incs 2 skylights - exuding magical sea-side charm. Ftrs functional EI kitchen sporting ample wood cabinetry, quality appliances, center peninsula island segues to comfortable living room offering multiple patio door WO's to 650sf lake-front deck enhanced w/glass panel railings. Continues to south-wing master enjoying lake facing window & 3pc en-suite, 4pc primary bath + 2 additional bedrooms. Stunning 1500sf all new lower level'22 offers spacious family room, 4th bedroom, 5th bedroom (poss. 2 rooms), laundry room & utility room. Aprx. $60,000 in 2024 BnB income!! Extra - luxury vinyl/carpeted flooring'22, “Smart” automatic shutters'22, camera/security'22, furnace/AC'22, RO water purification'23, cistern, 2 holding tanks, battery back-up sump pump'22, hi-speed internet...!! Diversity Plus - ideal Multi-Generational - or - Income Producing Property - better still - Simply to Live Relaxed at the Lake - in Executive Comfort & Style! AIA (id:8999)
1435 Merrittville Highway
Welland, Ontario
Attractive & Affordable 1 acre rural property offering prime location - 15-20 min commute to St. Catherines, Thorold & QEW - less than 10 min drive to Welland - mins east of Fonthill. Nestled majestically among mature pines & hardwoods is extensively renovated 1.5 storey home incs impressive 470sf insulated/heated attached garage w/10ft ceilings, 2-post car hoist & 200sf rear lean-to plus multiple decks & upper level balcony overlooking private, x-deep 440ft beautiful rear yard surrounded by towering trees, natural foliage & native grasses abutting north boundary creek/drain easement. Circular driveway provides stately entry to this “Country Delight” greeted by 180sf re-built covered porch-2013 accessing 1,082sf of freshly redecorated living area highlighted w/open concept kitchen sporting ample cabinetry & SS built in appliances, convenient dinette, comfortable living room w/modern feature wall, chicly remodeled 3pc bath ftrs magnificent glass enclosed double WI shower, rear dining area incs patio door WO to 190sf covered entertainment deck venue complimented w/hardwood & tile flooring enhancing rustic ambience. Open style staircase ascends to bright 2nd floor ftrs 2 large bedrooms, walk-in closet & roomy hallway boasting patio door balcony WO. Finished basement level showcases incredible multi-purpose room ftrs industrial-style décor - currently used as primary bedroom - could be ideal rec/family room incs corner gas line designed for fireplace - flows to versatile side room - suitable for huge walk-in closet or nursery - continues past rough-in bath room to laundry/utility room. 2 functional buildings situated at rear of property can house all your lawn or miscellaneous items. Upgrades completed in past 12 years -spray foam insulated perimeter walls, plumbing, 100 amp electrical, drywall, exterior siding, aluminum facia/soffit/eaves, windows, exterior & interior doors plus 2000 gal cistern, gas furnace-2014, AC-2018 & fibre internet. Country Perfection! (id:8999)

