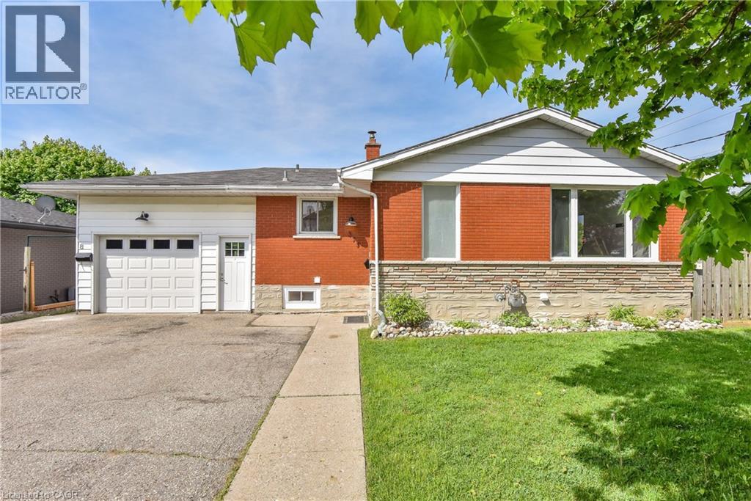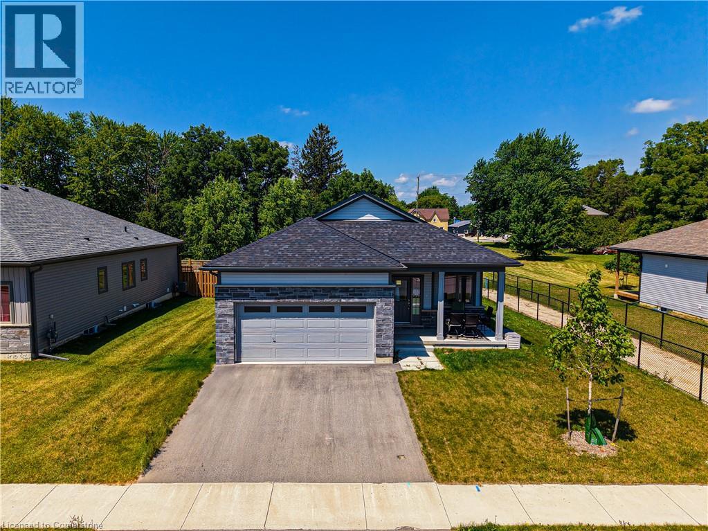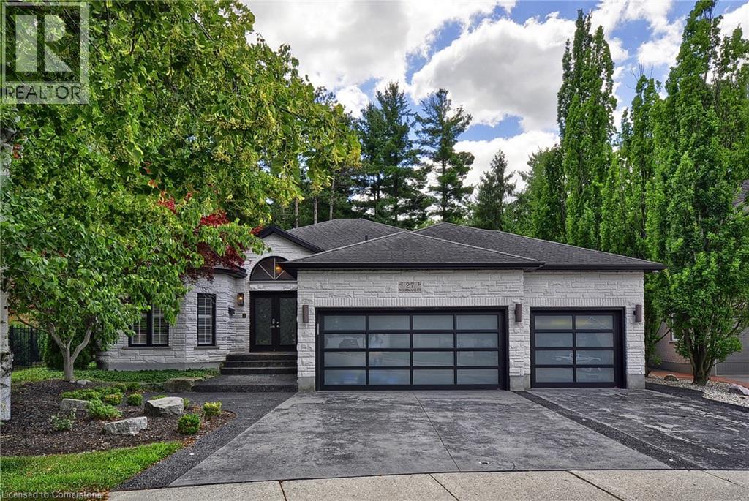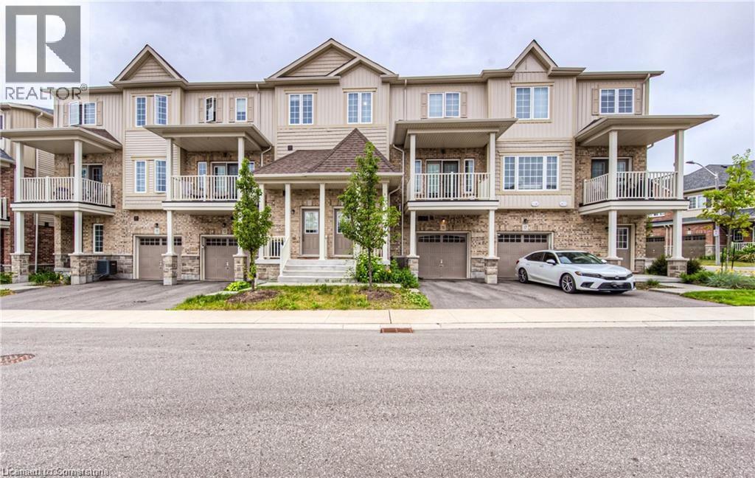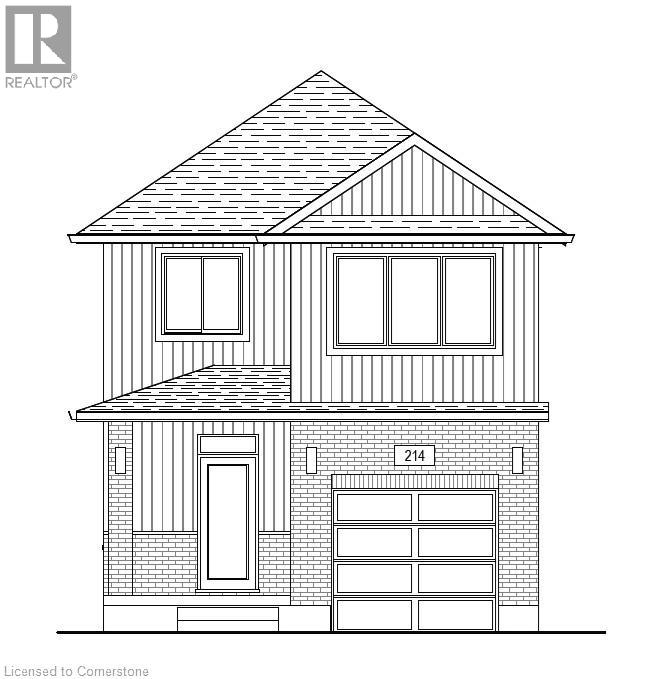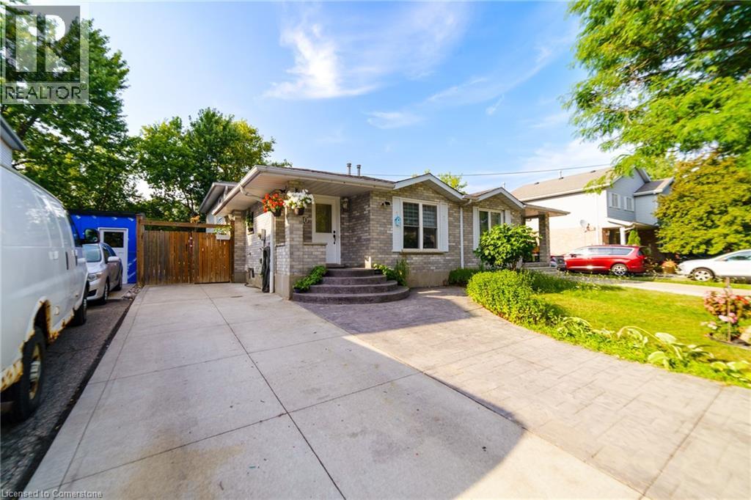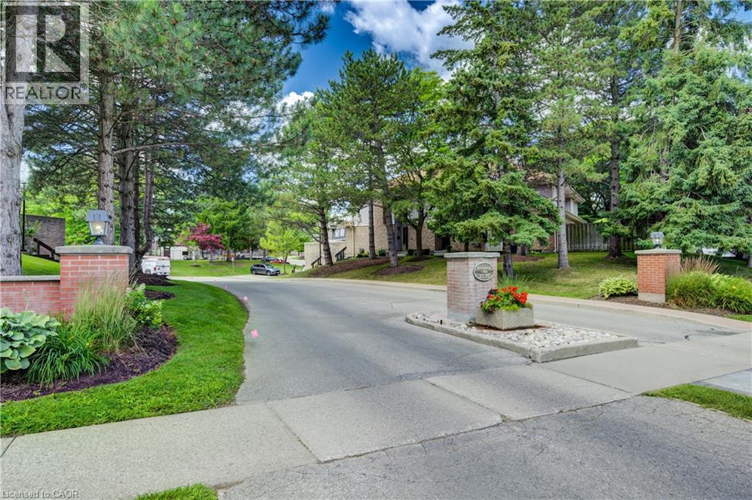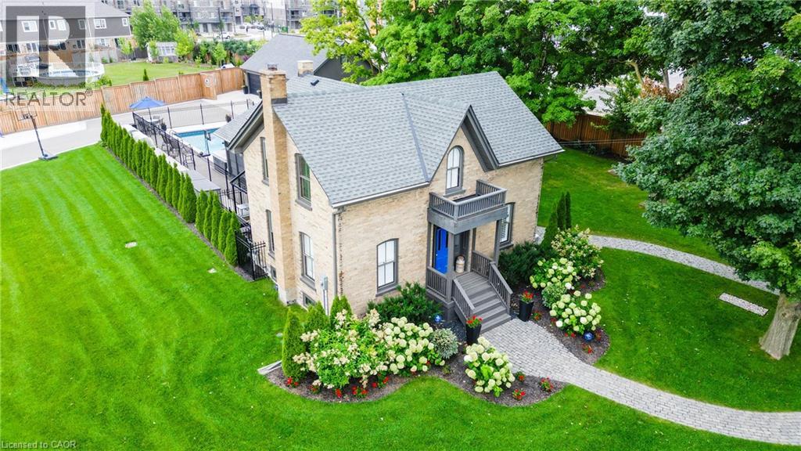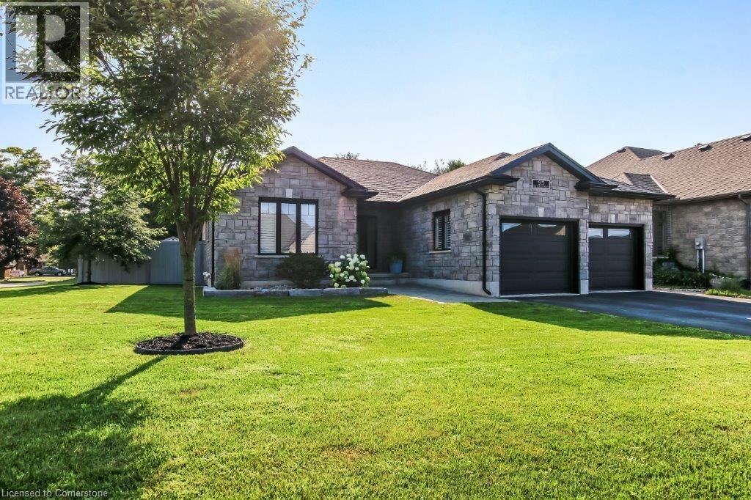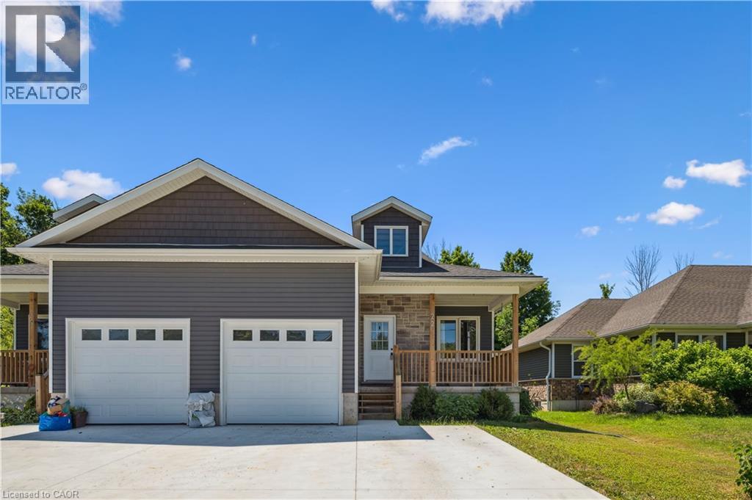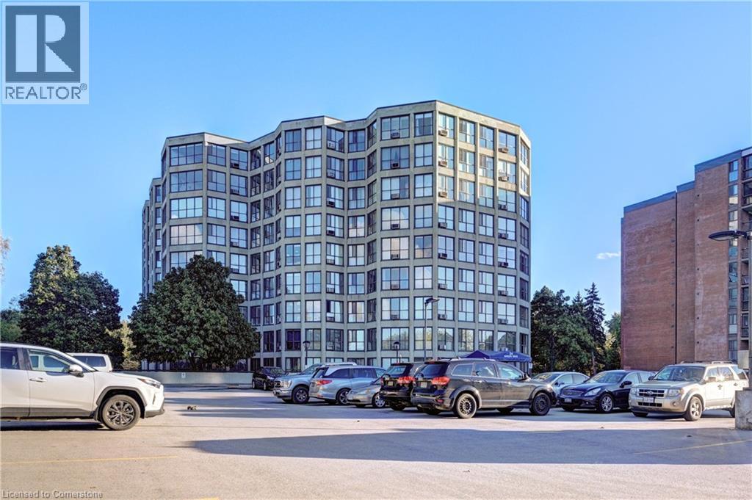373 Hillcrest Road
Cambridge, Ontario
Welcome to a remarkable bungalow opportunity in a prime location. This beautifully renovated duplex offers two separate, updated units, each with its own private, fully fenced backyard—perfect for investors or buyers seeking a flexible living arrangement. The main floor unit features three spacious bedrooms and one bathroom, and is currently rented for $2,600 per month, with the tenant paying their own hydro—providing reliable income. The lower unit, offering two bedrooms and one bathroom, is currently vacant, presenting an excellent opportunity for an to live in one unit while renting out the other, or for investors to lease it for additional income. With parking for up to seven vehicles and situated on a generous lot measuring 61.91 x 126.16 feet (just under a quarter acre), this property offers room to grow and long-term potential. Located just off Highway 401 in a quiet neighbourhood with only one neighbouring property, it’s a peaceful setting that still provides easy access to amenities. You’re just minutes from Conestoga College, the Waterloo Regional Airport, public transit, and shopping—making this a highly desirable area for tenants and homeowners alike. Whether you’re looking for a great investment or a smart way to balance homeownership and income generation, this duplex delivers on every front. No public open houses—schedule a private viewing today to secure this fantastic opportunity. (id:8999)
142 Ellen Street
Atwood, Ontario
Welcome to 142 Ellen Street in charming Atwood. This beautifully maintained bungalow offers the perfect blend of modern finishes, open-concept living, and small-town tranquility, just minutes from Listowel and an easy commute to Kitchener-Waterloo. Step inside to a bright, spacious main floor featuring hardwood flooring, large windows, and a seamless flow between the kitchen, dining, and living areas. The kitchen boasts crisp white cabinetry, stainless steel appliances, granite countertops, and a generous island that is perfect for entertaining or casual family meals. The primary suite offers a peaceful retreat with a private ensuite featuring dual sinks and a walk-in shower. Additional bedrooms are well-sized and versatile, ideal for family, guests, or a home office. The large basement provides endless possibilities for customization, with large windows allowing for plenty of natural light. Enjoy the outdoors with a deep backyard, perfect for gardening or play. The property backs onto open green space, offering added privacy and scenic views. With an attached double garage, ample driveway parking, and move-in-ready condition, this home is perfect for families, downsizers, or anyone looking for peaceful living without sacrificing convenience. (id:8999)
27 Woodmans Court
Kitchener, Ontario
One of a kind, luxury bungalow in one of Doon’s most exclusive enclaves, welcome to Wyldwoods. This extraordinary residence is on a private court with an extraordinary lot that will transform you to a private oasis. With an abundance of mature trees, you’ll enjoy resort-style living in your own backyard. With an in-ground pool, expansive maintenance-free composite deck with a bridge to a fully finished outdoor living area, perfect for an art studio, a place to watch the big game, play a game of cards. French doors from the primary bedroom and also from the kitchen lead to the outdoor living area. For additional outdoor living, tucked away in the trees is a patio with a wood burning fireplace. This custom-built bungalow has been fully transformed and updated in the last 3 years and features venitian plaster walls and finishes that were meticulously sourced and often not found in local home mprovement stores. The main level features 3 spacious bedrooms, two of them each have their own private ensuite bathroom plus there’s 3rd full bathroom on the main level. The primary ensuite features imported artisan tiles from Spain, a soaker tub and oversized glass enclosed shower & granite counters. The showpiece kitchen has custom built-ins features like the island table with attached wine wall and a one of kind ceiling mural. The fully finished basement has a walk out with french doors to the pool, a massive media room and spa inspired bathroom complete with galss enclosed steam room/shower. Plus a complete apartment with a separate private entrance from the garage walk down, suitable for multigeneral families or those looking for additional income from the basement apartment. Three gas fireplaces each with one of a kind stone mantels. The dream triple garage with wall mounted whisper quiet door openers and hydrolic car lift/hoist adds even more distinction to this one of kind home. 2024 Air conditioner Pool heater 2019 Pool liner 2018 Pool pump 2010 Roof (id:8999)
15 Dewberry Drive
Kitchener, Ontario
Welcome to this spacious and well-maintained 3-storey townhouse located in one of Kitchener’s most convenient and sought-after neighborhoods! Perfect for families or couples, this home offers generous living space, bright and airy rooms, and plenty of storage with large closets throughout. The modern kitchen features sleek stainless steel appliances and a built-in reverse osmosis water filtration system, providing clean and purified drinking water right at home. Enjoy a prime location just minutes from major highways, making commuting easy and efficient. You’re only 5–10 minutes from major malls, Walmart, grocery stores, and a GO Bus station. Canadian Tire is just 3 minutes away, and you’re surrounded by popular restaurants, coffee shops, and takeout spots. ServiceOntario is also conveniently nearby, along with multiple car dealerships, schools, parks, and just a short drive to Downtown Kitchener. Set in a friendly, family-oriented area, this townhouse offers the perfect blend of space, comfort, and location. Whether you're a first-time buyer or looking to upgrade, this home is a smart choice in a well-connected and growing community. Don’t miss your chance—book your private showing today! (id:8999)
472 Green Gate Boulevard
Cambridge, Ontario
MOFFAT CREEK – Discover your dream home in the highly sought-after Moffat Creek community. The stunning New Chapter Series collection of detached homes offers both 3- and 4-bedroom models, 2.5 bathrooms, and the perfect blend of contemporary design and everyday functionality. Step inside the Dahlia model, showcasing a carpet-free, open-concept main floor with soaring 9-foot ceilings that create a bright and inviting atmosphere. The chef-inspired kitchen features a spacious island with an extended breakfast bar and generous storage—seamlessly flowing into the living and dining areas with walkout access to the backyard. Upstairs, the primary suite offers a private retreat with a large walk-in closet and a luxurious 4-piece ensuite. Enjoy a lifestyle that balances peaceful living with urban convenience—nestled beside an undeveloped forest with access to scenic trails and tranquil green space, providing a natural escape from the everyday. Built by Ridgeview Homes—Waterloo Region’s Home Builder of the Year (2020–2021)—these homes are crafted with exceptional quality and impressive standard finishes. Located in a growing, family-friendly East Galt neighbourhood just steps from Green Gate Park, and close to schools and Valens Lake Conservation Area. Only a 4-minute drive to Highway 8 and 11 minutes to Highway 401. Lot premiums are additional, if applicable – please see attached price sheet. (id:8999)
430 Bankside Crescent
Kitchener, Ontario
Welcome to 430 Bankside Crescent, Kitchener! This beautifully maintained 5-bedroom, 2-bathroom semi-detached home offers an ideal blend of comfort and functionality. The upper level features 3 spacious bedrooms and a formal living room, while the fully finished lower level includes 2 additional bedrooms and a formal family room—perfect for extended family or guests. Enjoy peace of mind with recently renovated bathrooms, fresh paint throughout, and extensive concrete work surrounding the entire home for low-maintenance outdoor living. The single driveway accommodates up to 3 vehicles, making parking a breeze. Located in a sought-after family-friendly neighborhood, close to schools, parks, shopping, and transit, this move-in-ready home is perfect for growing families or investors. (id:8999)
493 Beechwood Drive Unit# 4
Waterloo, Ontario
BY APPOINTMENT! RIGHT SIZE and lifestyle await you on Your Dream Townhome in Beechwood Is Finally Here! Packed with charm and character, this 2-bedroom, 2-bathroom townhome is the one you’ve been waiting for! Thoughtfully laid out with 1283 sq. ft. of stylish living space, you’ll love the bright, open main floor featuring a cozy wood-burning fireplace, spacious living and dining areas, and sliding doors leading to an oversized balcony—a perfect spot to unwind while overlooking the private courtyard, pool, and tennis courts. The sunny eat-in kitchen has plenty of room for family meals or entertaining, while upstairs offers two generous bedrooms, including a primary suite with walk-in closet and cheater ensuite, with a full 4-piece bath. The finished lower level features a versatile rec room, laundry area, direct access from the single-car garage, and loads of storage. All this is tucked into the prestigious Beechwood Villas—a quiet, well-managed community offering exclusive access to private tennis courts and an outdoor pool, surrounded by walking trails, parks, and top-rated schools. Pet-friendly, BBQ-friendly, and with ample visitor parking, this is more than a home—it’s a lifestyle. Just minutes from The Boardwalk, Costco, Sobeys, and a short drive to Uptown Waterloo, both universities, and major highways. Original owner – first time on the market! Don’t miss this rare opportunity. Book your showing today! (id:8999)
920 Orr Court
Kitchener, Ontario
The Robert Orr Farmhouse is a timeless landmark reimagined into a private resort where you can swim until Hallowe'en! Experience the perfect blend of old world character and modern luxury in this fully restored 1881 farmhouse, set on a private 2/3-acre lot in Kitchener’s desirable Rosenberg subdivision. Surrounded by scenic trails and a community tribute to its historical roots, this iconic residence combines original features, such as its curved staircase, stained-glass accents, and oversized baseboards, with thoughtful high-end updates throughout. At the heart of the home is a beautifully renovated, chef-inspired kitchen with quartz countertops, premium appliances, a built-in coffee bar, and a generous walk-in pantry/mudroom. A bright and spacious 3 1/2-season sunroom offers the ideal space for year-round entertaining or quiet relaxation. Upstairs, a spa-like bathroom boasts custom tilework and a quartz vanity, while a convenient second-floor laundry room adds everyday ease. Major infrastructure upgrades, like 200-amp electrical service, new HVAC, plumbing, roof, eaves, and repointed masonry, combine to deliver worry-free living. An exceptional bonus is the fully detached, self-contained coach house, featuring its own HVAC, 100-amp service, full bath, bedroom, living area, and a main-floor space ready for a kitchen. Plus, there's a finished basement ideal for a gym, studio, or creative space. Perfect for multigenerational living, a home-based business, or potential rental income (pending city approval). The resort-style backyard is an entertainer’s dream, with a 15' x 32' smart-controlled pool by Tim Goodwin, professional-grade putting green, gas firepit, RV parking, invisible pet fencing, and a new irrigation system, all framed by mature maple trees. Located steps from RBJ Schlegel Park with its sports fields, playgrounds, and planned rec centre, this home offers a rare blend of legacy, lifestyle, and location. A truly unique opportunity in Waterloo Region! (id:8999)
95 Bluegrass Boulevard
Delhi, Ontario
Welcome to Bluegrass Estates! This stunning 1,400 sq ft bungalow sits proudly on a beautifully landscaped corner lot and offers the perfect blend of comfort, elegance, and outdoor luxury. Step up to the grand entry with a stone walkway and into a spacious, welcoming foyer. Inside, you’ll find a bright, open-concept layout enhanced by engineered hardwood flooring, modern lighting, and California shutters throughout. The custom kitchen flows seamlessly into the dining and living area featuring a striking stone fireplace with a natural gas insert—ideal for cozy evenings. This thoughtfully designed home features 3 generous bedrooms and 3 bathrooms, including a private primary suite with a well-appointed ensuite. Convenient main floor laundry adds to the ease of everyday living. Step outside into your own private backyard retreat—an entertainer’s dream! Enjoy the 14' x 28' kidney-shaped saltwater pool, concrete patio, and a custom-built bar overlooking the water. Relax under the large covered back deck, complete with ceiling fan and privacy screens, or unwind in the manicured yard enclosed by vinyl fencing. Additional outdoor features include a storage shed and an in-ground lawn sprinkler system to keep everything looking its best. A spacious double garage and great curb appeal complete the package. Located in the sought-after Bluegrass Estates community, this property truly offers it all. Don't miss this rare opportunity—book your private showing today! (id:8999)
22 Ann Street S
Clifford, Ontario
A great opportunity for a first time home buyer to enter the market, or for retirees to downsize. This vibrant community has lots to offer all, within easy commuting distance to schools and many Minto facilities. Your new home consists of of a 1154 sq ft main floor with 9ft ceilings, 3 bedrooms, kitchen with granite countertops. A main floor laundry room with stackable's as well as hardwood and ceramic floors throughout. The basement, currently unfinished boasts another 1154sq ft footprint with fire code compliant windows, rough in for bathroom/laundry room and a 200 amp panel. The garage is a good size and there is a new concrete driveway was installed in 2024. (id:8999)
24 Marilyn Drive N Unit# 401
Guelph, Ontario
An Amazing Opportunity to Live in a 1700Sq Ft + Upgraded condo in The High Demand Area Of Guelph Overlooking River side Park. Huge Unit With Glass windows on All sides Featuring Tons of Natural light.California Shutters.Bright Hallway, Living Rm, Dining Rm & Dinette . Whole Unit Professionally in Neutral Colors. Perfect For Entertaining Family & Friends. 3 Bedrooms & 2 Full Upgraded Newer Washrooms. Superb Layout. Open Concept Super Large Living Room & Full Dining Room. Fully Upgraded Kitchen With Granite Counter Tops & Solid Wood Cabinets. Gleaming Hardwood Flooring Throughout. Primary Bedroom is Larger Than the Size of Full Condo Units. Can Accommodate full size furniture. Fully Updated Ensuite Washroom With glass Shower. 2 Other Very Good Sized Bedrooms. Another Full Upgraded 4 Pce Washroom. Large Dinette Area. Full Size Laundry Room & Storage Room in The Unit. All Newer Appliances. Freezer is Included too. The lovely common area includes an exercise room, party/meeting room and of course, short walk to Riverside Park, shops, senior center, golf course and river and trails. Underground Parking is Included & also an Additional Locker. Very Quite & Upscale Building. (id:8999)
79 Inwood Crescent
Kitchener, Ontario
A Fully Upgraded - Move In Ready home with a Legal basement apartment. A total of 5 bedrooms and 2 full bathrooms—featuring 3 bedrooms and 1 bathroom upstairs, and 2 bedrooms and 1 bathroom downstairs. Perfect for multigenerational living or rental income potential! Located in a great neighborhood, this home boasts extensive upgrades throughout and shows true pride of ownership. From modern finishes to thoughtful updates it’s move-in ready and designed for comfortable living or a handsfree income property. In the backyard you have 2 separate decks with plenty of green space. Don't miss out on this exceptional opportunity—whether you're looking for a smart investment or a home to grow in, this home has it all. (id:8999)

