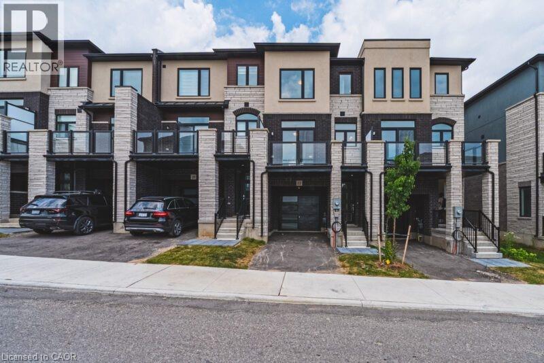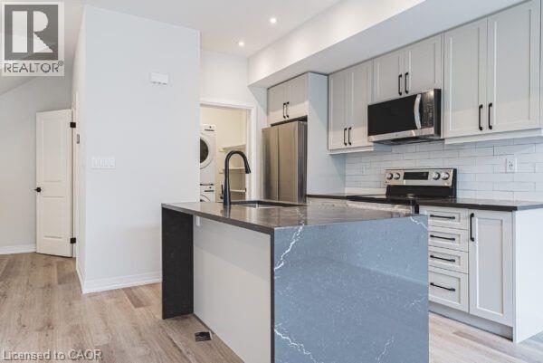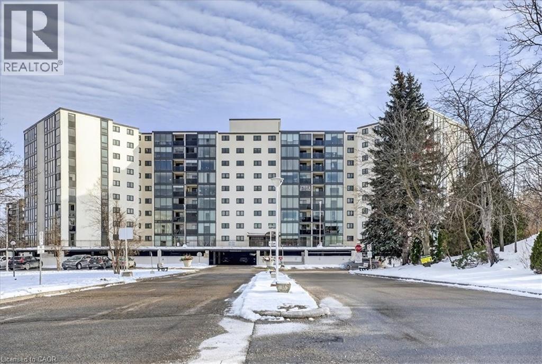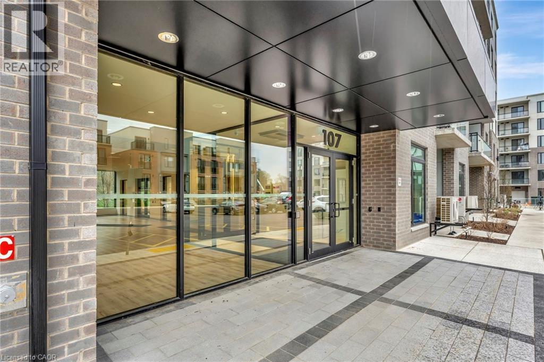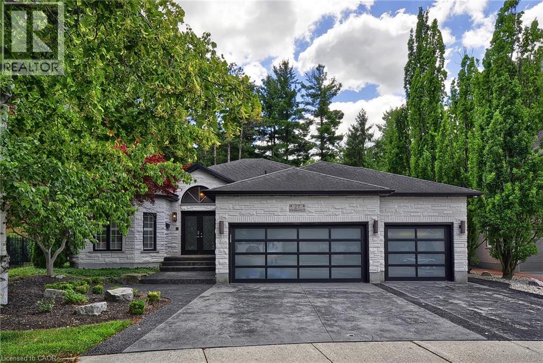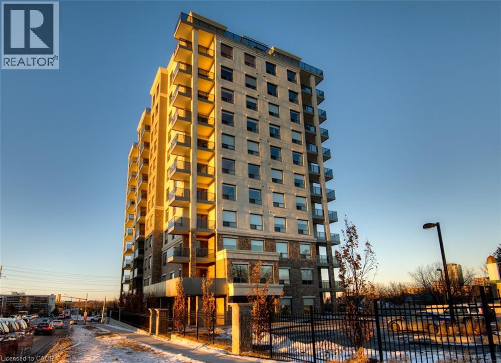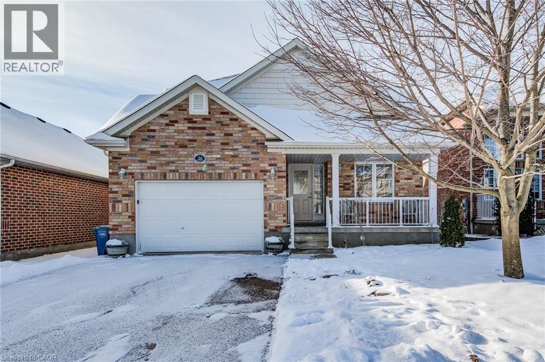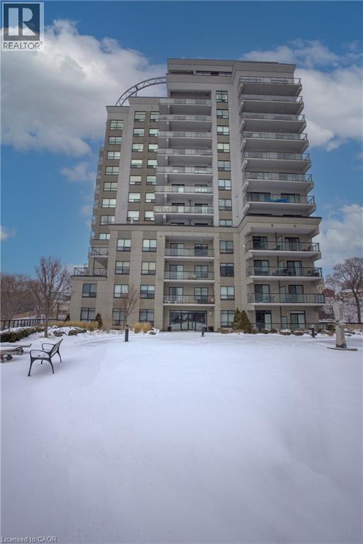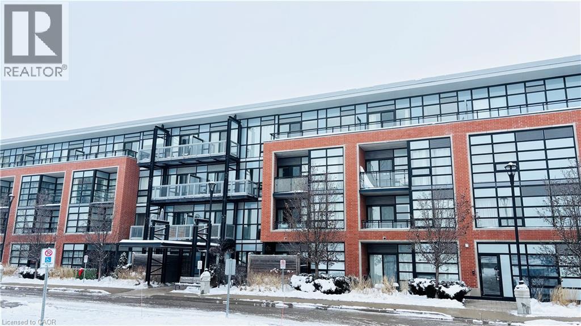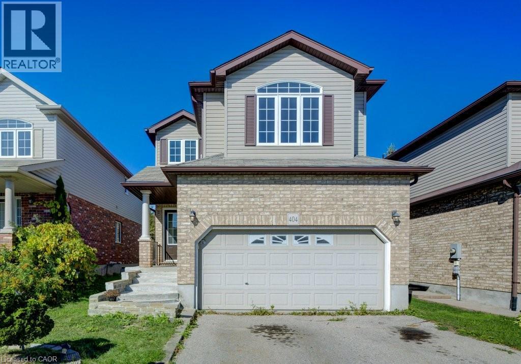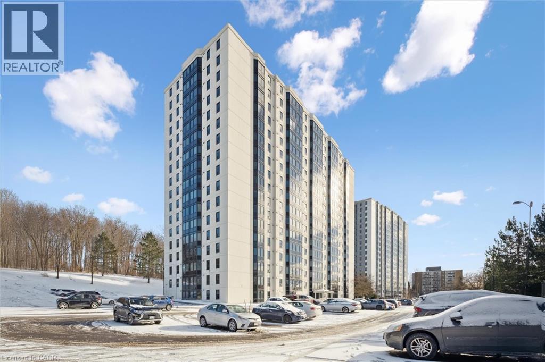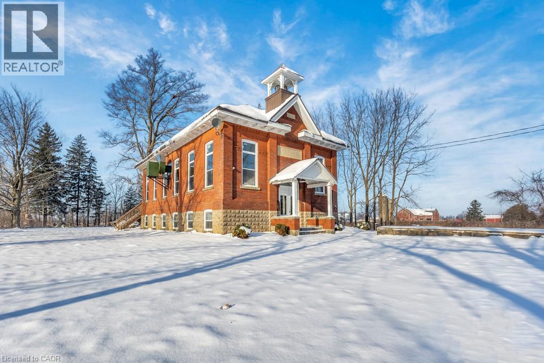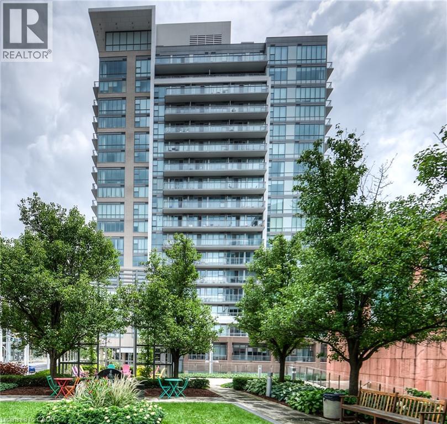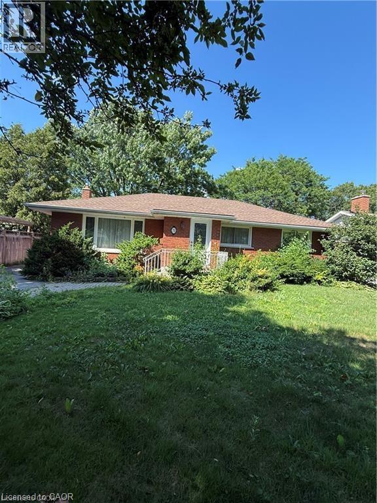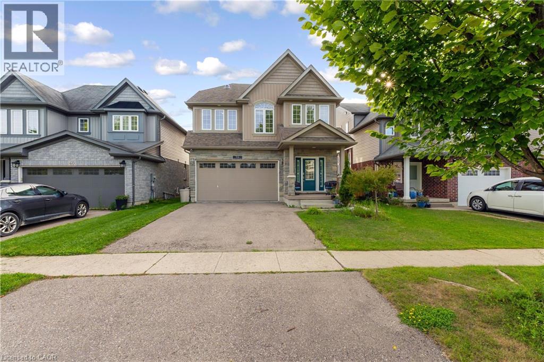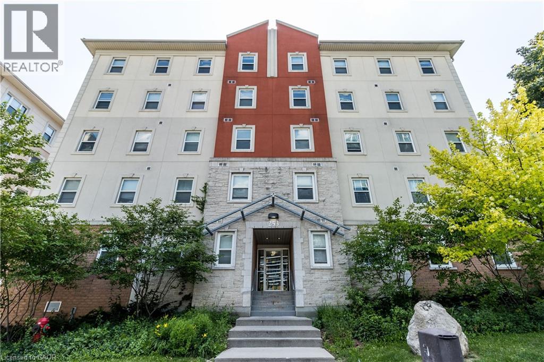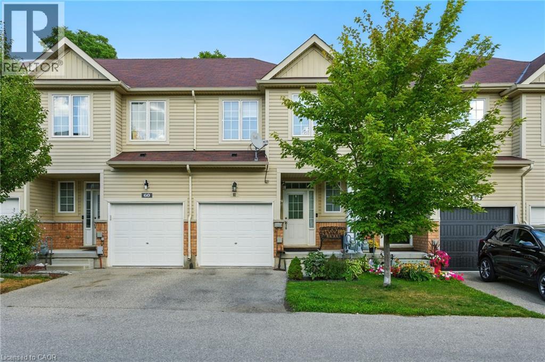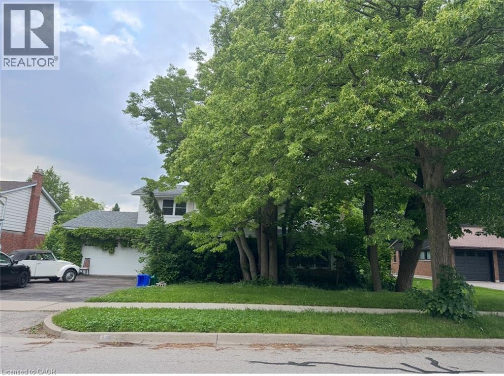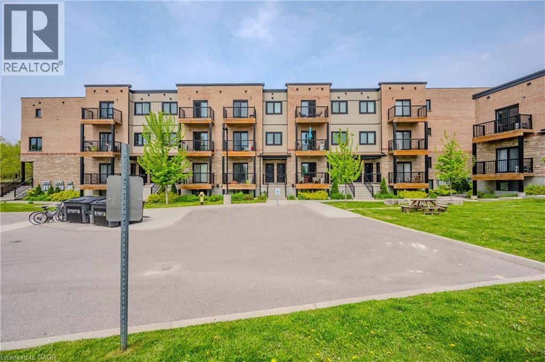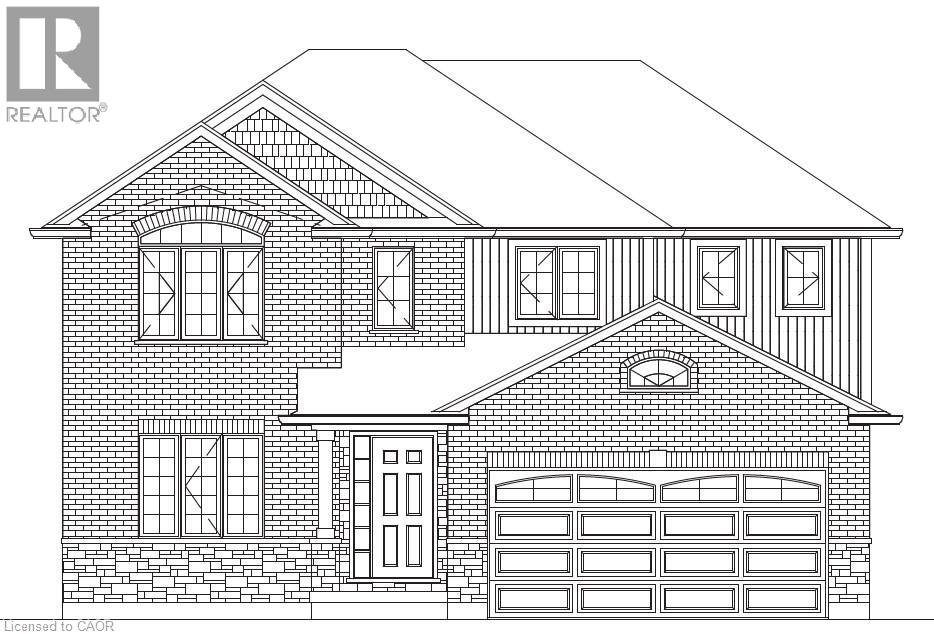155 Equestrian Way Unit# 22
Cambridge, Ontario
Beautifully designed, brand-new 3-story townhome located in Cambridge's sought-after Briardean/River Flats neighborhood. This spacious 3-bedroom, 3-bathroom condo, crafted by Starward Homes, offers 1640 square feet of modern living space across three levels. The main level features a well-equipped kitchen and one of the home's three bathrooms, while the upper floors include two more full bathrooms, making it a perfect layout for families or professionals needing extra space. With an attached garage and single-wide driveway, this property includes two dedicated parking spaces. Step out onto your open balcony for 2 breath of fresh air, and enjoy all the conveniences of condo living with a low monthly fee covering essential services. Nestled in a vibrant urban location near Maple Grove Rd Qualified First Time Home Buyers Rebate – see Sales Representative for more details (id:8999)
155 Equestrian Way Unit# 141
Cambridge, Ontario
Beautifully designed brand new 3 storey townhome located in Cambridge's sought after neighborhood. This spacious 3 bedroom, 1.5 bathroom condo, crafter by Starward Homes, offers 1342 square feet of modern living space across three levels. The main level features a well equipped kitchen and one of the home's three bathrooms, while the upper floors include two more full bathrooms, making it a perfect layout for families or professionals needing extra space. With an attached garage and single wide driveway, this property includes two dedicated parking spaces. Step out onto your open balcony for a breath of fresh air, and enjoy all the conveniences of condo living with a low monthly fee covering essential services. Nestled in a vibrant urban location near Maple Grove Rd. Qualified First Time Home Buyers Rebate – see Sales Representative for more details (id:8999)
155 Equestrian Way Unit# 131
Cambridge, Ontario
Beautifully designed brand new 3 storey townhome located in Cambridge's sought after neighborhood. This spacious 2 bedroom, 2.5 bathroom condo, crafter by Starward Homes, offers 1342 square feet of modern living space across three levels. The main level features a well equipped kitchen and one of the home's three bathrooms, while the upper floors include two more full bathrooms, making it a perfect layout for families or professionals needing extra space. With an attached garage and single wide driveway, this property includes two dedicated parking spaces. Step out onto your open balcony for a breath of fresh air, and enjoy all the conveniences of condo living with a low monthly fee covering essential services. Nestled in a vibrant urban location near Maple Grove Rd. Qualified First Time Home Buyers Rebate – see Sales Representative for more details (id:8999)
19 Woodlawn Road E Unit# 706
Guelph, Ontario
Super bright, 1380 sq ft CORNER unit in sought after complex of Riverside Park area in Guelph. HEAT, HYDRO, WATER included in condo fees! Excellent layout with floor to ceiling windows, sunroom/balcony with great sunset views. Large open concept design featuring formal Living, Dining rooms and spacious eat-in Kitchen offering ample cabinets and counter space. 3 good sized Bedrooms, one is used as a Den/Office with built-in wall unit, 3pc main bath and the Primary with 2pc ensuite. Tons of storage, in-suite laundry and one assigned parking space in covered garage. Very clean and airy home. Well maintained building with many amenities including: tennis courts, outdoor pool, sauna, games room, gym, guest suite, community rooms, library, workshop and more. Located in walking distance to Riverside Park, shopping, restaurants, trails, public transit and easy access to major routes. (id:8999)
85 Reinhart Place
Petersburg, Ontario
This is your Dynasty! Nestled on one of the most prestigious streets in Petersburg, this grand home sits on a 1.33-acre lot, showcasing craftsmanship and quality. Featuring 4 bedrooms, 5 baths, and triple-car garage. Step through the custom oversized wood front door or auxiliary entrance and experience clean, timeless décor. A two-story living room with coffered ceilings and a floor-to-ceiling fireplace sets the stage. A custom kitchen, with waterfall island, built-in Thermador appliances, and separate servery, alongside main-floor laundry, office, and a luxurious primary suite with walk-in closet and spa-like ensuite, including a two-person glass shower, soaker tub, heated floors, and high-end fixtures. Upstairs hosts 3 spacious bedrooms and 2 renovated bathrooms. The finished basement offers polished concrete floors, a central bar, wine cellar, games room, and updated bath. Professionally landscaped grounds feature trees, shrubs, rock, and lighting. The backyard is a paradise, with a heated 20x40 pool, built-in spa, pool house cabana with washroom, changeroom, dining area, and lounge with gas fireplace. A multi-level deck includes a hot tub, natural gas hookups for a fire table and BBQ. Adjacent greenspace offers potential for an outdoor rink, sports court, or workshop. This architectural masterpiece embodies luxury and convenience at every turn. With high-end finishes, state-of-the-art appliances, and thoughtfully designed spaces, it is the epitome of comfort and elegance; an unrivaled retreat. (id:8999)
107 Roger Street Unit# 516
Waterloo, Ontario
Welcome to urban living at its finest! This modern 2-bedroom, 1-bathroom condo with UNDERGROUND PARKING is ideally situated in Uptown Waterloo, placing you steps from everything the city has to offer. Whether you're heading to the universities, hopping on the LRT, dining out at local restaurants, or exploring downtown Kitchener, you'll love the unbeatable convenience of this prime location. Enjoy easy access to the Spur Line Trail, Grand River Hospital, and nearby shops-all just minutes from your front door. Inside, this bright and airy unit features large, beautiful windows that fill the space with natural light, complementing the sleek grey vinyl plank flooring throughout. The kitchen boasts concrete-inspired quartz countertops bringing a contemporary, urban feel to the space while providing the easy care and resilience quartz is known for. Both bedrooms come equipped with walk-in closets, providing ample storage and comfort. Step outside to your private balcony, perfect for morning coffee or relaxing after a long day. Whether you're a first-time buyer, downsizing, or investing in one of Waterloo's most desirable communities, this condo checks every box. (id:8999)
27 Woodmans Court
Kitchener, Ontario
Welcome to this one of a kind, luxury bungalow in one of Doon’s most exclusive enclaves; Wyldwoods. This extraordinary residence is on a private court with an extraordinary lot that will transform you to a private oasis. With an abundance of mature trees, you’ll enjoy resort-style living in your own backyard. With an in-ground pool, expansive maintenance-free composite deck with a bridge to a fully finished outdoor living area. French doors from the primary bedroom and also from the kitchen lead to this beautiful outdoor space. For additional outdoor living, tucked away in the trees is a patio with a wood burning fireplace. This custom-built bungalow has been fully transformed and updated in the last 3 years and features Venetian plaster walls and finishes that were meticulously sourced and often not found in local home improvement stores. The main level features 3 spacious bedrooms, two of them each have their own private ensuite bathroom plus the 3rd full bathroom on the main level. The primary ensuite features imported artisan tiles from Spain, a soaker tub and an oversized glass enclosed shower & granite counters. The showpiece kitchen has custom built-ins and features such as the island table with attached wine wall, and a one of kind ceiling mural. The fully finished basement has a walk out with french doors to the pool, a massive media room and spa inspired bathroom complete with an enclosed steam room/shower. Also in the basement, a complete apartment with a separate private entrance from the garage walk down, suitable for multigenerational families, or those looking for additional income from the basement apartment. Three gas fireplaces! Each with one of a kind stone mantels. The dream triple garage features wall mounted whisper quiet door openers and hydraulic car lift/hoist. AC 2024, pool heater 2019, pool liner 2018, pool pump 2010. (id:8999)
223 Erb Street W Unit# 405
Waterloo, Ontario
Warm, welcoming, and easy to live in, this 2-bedroom, 2-bath condo at 223 Erb Street West offers the kind of lifestyle that makes condo living so appealing. The open-concept layout blends a well-appointed kitchen with granite counters, rich cabinetry, and a central island into a bright living and dining space that flows effortlessly onto a private balcony, perfect for morning coffee or winding down at the end of the day. Both bedrooms are generously sized, including a primary suite with its own ensuite, while thoughtful finishes and natural light create a calm, comfortable feel throughout. Beyond the suite, the building elevates everyday living with amenities that extend your space, including a fully equipped gym, party rooms for entertaining, and a rooftop patio where you can relax, socialize, or take in the surroundings. Set in one of Waterloo’s most convenient and walkable locations, you are steps from Uptown shops, cafes, restaurants, trails, and transit, making it easy to stay connected while enjoying the simplicity of condo living. This is a home that balances comfort, convenience, and community, right where you want to be. (id:8999)
36 Washburn Drive
Guelph, Ontario
Welcome to 36 Washburn Drive, a well built Finoro Homes bungaloft offering exceptional flexibility and value. This solid all brick home provides nearly 2,900 sq ft of finished living space and features a fully approved legal 2 bedroom accessory dwelling with a separate entrance and walk out basement. An ideal setup for rental income, multigenerational living, or extended family. The main floor offers a bright, functional layout with spacious principal rooms and comfortable bedrooms, while the upper bungaloft adds valuable extra living space with a private bedroom, full bath, and loft area perfect for guests, teens, or a home office. With 2 walk in closets, there is ample storage and main floor laundry is centrally located. The lower level is a self contained legal apartment complete with two bedrooms, full kitchen, living area, in suite laundry and bathroom, all completed with a closed permit and full municipal approval. The walk out design allows for excellent natural light and true independence. Located in a sought after Guelph neighbourhood close to parks, schools, transit, and community amenities, this home delivers quality construction, smart design, and strong long term potential. (id:8999)
170 Water Street N Unit# 502
Cambridge, Ontario
Bright and sunny unit almost 800sqft at WATERSCAPE ON THE GRAND RIVER with view of magnificent sunsets. with a big private balcony accessed from living room and bedroom. Walking distance to scenic riverfront trails, parks, theatres, Gaslight District, boutique shops, fine dining and casual restaurants, churches, places of worship, 2 public libraries, farmer’s market, schools, UW campus, the pedestrian bridge, public transportation, minutes to 401, and much more. Condo fees include all utilities except hydro (average $50/month), all amenities are free except the guest suite for cleaning fees. Offers an awesome fitness centre overlooking Cambridge 24/7, Guest Suite, Party Room with walkout to an impressive rooftop terrace and BBQs, another sitting area with fireplace overlooking the stunning Garden Terrace, and lounging area overlooking the Grand River. This building has a community living feel with all the social activities for various events including Christmas dinner/New Year celebrations, games night, gardening, book club, and much more. Secured entry building with security cameras. (id:8999)
155 St Leger Street Unit# 107
Kitchener, Ontario
This stunning 2-bedroom boasts 2 full bathrooms, modern countertops throughout, carpet free flooring, and an open-concept layout flooded with natural light. The kitchen features high-end stainless-steel appliances. The space is both spacious and bright, with a modern ambiance perfectly suited to urban living. Step out onto the lovely 70 sqft balcony for friend gathering and liftstyle. The building itself offers a fitness room and amenity room perfect for private parties and meetings in addition to EV charger stations in the underground garage, visitor parking both surface and underground and elevators. Conveniently located just 13 minutes from the University of Waterloo, 8 minutes from Wilfrid Laurier University, and 6 minutes from Conestoga College, Waterloo Campus. Only a 50-minute drive from Mississauga! Plus, it’s within walking distance of Breithaupt Park. (id:8999)
404 Tealby Crescent
Waterloo, Ontario
Welcome to 404 Tealby Crescent, Waterloo! An opportunity to settle into a detached home in one of Waterloos most desirable, family-friendly neighbourhoods. Perfectly located less than 10 minutes from Uptown Waterloo and only five minutes to the expressway, this home blends convenience with comfort. Offering three bedrooms and four bathrooms, theres plenty of space for a growing family. A double driveway and double garage add everyday practicality, while inside, the open-concept main level makes a stunning first impression with a two-storey foyer, a spacious great room, and a walk-out to the backyard. The kitchen features a central island and ample prep space, ideal for family meals and entertaining. Upstairs, the primary suite impresses with its walk-in closet and private ensuite bath. A second-storey family room, complete with a gas fireplace, provides the perfect retreat for movie nights or quiet reading. The finished basement expands the living space with a wet bar and three-piece bathroom, making it ideal for guests or entertaining. This home checks all the boxes - space, style, and location! (id:8999)
71 Vanier Drive Unit# 211
Kitchener, Ontario
Welcome to this affordable, carpet-free apartment featuring 2 spacious bedrooms, 2 full washrooms, and a bright, open-concept living area designed for comfort and functionality. Step inside through an inviting entrance that flows seamlessly into the expansive living and dining space perfect for entertaining or relaxing. A true highlight of this home is the large private balcony with sunny southern exposure, offering serene views of beautiful, mature trees. Enjoy the convenience of building amenities such as a party room, bike storage, storage locker, and on-site laundry facilities. Ideally located, this condo offers quick access to highways, rail transit, bus routes, Rockway Golf Course, shopping, dining, and much more. All-inclusive condo fees cover heat, water, hydro, exterior maintenance, designated outdoor parking, and snow removal offering worry-free living at its best. Don’t miss out on this incredible opportunity. Book your private showing today! (id:8999)
35 Green Valley Drive Unit# 1510
Kitchener, Ontario
Bright Corner Unit with Great View – Move-In Ready! This carpet-free corner unit is bright and inviting, featuring neutral décor and an open layout. The spacious kitchen offers plenty of storage. Ceramic tile and laminate flooring run throughout, and a new air conditioner was installed this fall. Both bedrooms have ceiling fans, and the primary bedroom includes a walk-in closet and an updated two-piece ensuite. Recent updates also include new windows (2024), a washer and dryer (2018), and smart thermostats. The building features a gym, sauna, and party room, and is conveniently located just minutes from Highway 401. (id:8999)
5183 Trussler Road
Ayr, Ontario
Step into history and seize a rare opportunity with the 1909 School House—a captivating blend of timeless charm and modern convenience. Residential zoning has been approved, and new by-laws are in place, making this original red brick one-room schoolhouse your gateway to a truly unique home. Imagine waking up under an authentic tin ceiling, surrounded by classic woodwork and original chalkboards—a daily reminder that you’re living in a storied landmark. Inside, the upper level features the grand original classroom with soaring ceilings and sunlit windows—a perfect canvas for your custom dream home. Two 2-piece baths and distinct “his” and “hers” coat rooms offer both function and flair. Downstairs, discover endless possibilities: a generous multi-purpose room for gatherings or hobbies, a full bath for convenience, laundry facilities, plus an extra bedroom/office to suit your needs. Since 2018, many updates to ensure peace of mind: foundation professionally wrapped with delta wrap, sump pump installed, large capacity septic system, hi-efficiency propane furnace, power-vented hot water heater, brand new windows and exterior doors (including fire doors), 400 amp hydro service, modern well and water treatment system, restored bell tower, attic fully gutted/insulated with proper fire walls—the list goes on. Nestled on a full acre just 10 minutes from Kitchener at the edge of the picturesque town of Ayr—and with ample parking—this property is primed for your vision. Don’t just own a house; own a piece of local heritage that’s ready for modern life. (id:8999)
85 Duke Street W Unit# 1404
Kitchener, Ontario
This tall modern sophisticated open concept condo is in the heart of downtown Kitchener with a welcoming concierge main lobby service. Unit 1404 is a corner unit with multiple views that shows excellent and is well presented with beautiful flooring, cabinetry, a large granite movable island and floor to ceiling stylish windows. Owned locker and underground parking space. The multi views from the large covered open balcony has southerly/easterly exposure showing off Kitchener's beautiful landscape. The LRT public transit system is just steps away as well as all other amenities including cafes, restaurants, shopping, +++. Gym access is available for 85 Duke St W owners in the abutting building at 55 Duke St W. Key Fob is in the lockbox. Excellent location close to all amenities, fabulous curb appeal, and tremendous views! NOTE 1: Condo Fee of $826.60 includes : Building Insurance, Building Maintenance, C.A.M., Common Elements, Ground Maintenance/Landscaping, Parking, Property Management Fees, Water. NOTE 2: The seller's monthly utility is $50 - 60 per month in the warm months and $100 - 110 per month in the cold months. NOTE 3: There is also a quarterly bill for storm water, which is $25 for a total of $100 per year. (id:8999)
71 Pusey Boulevard
Brantford, Ontario
Nestled on a geneous 60X110 ft lot in one of the Brantford,s most desirable neighbourhoods, this solid brick bungalow offers exceptional potential and convenience- just minutes away from highway, schools, shopping park and recreation centres. Build in 1963 and well maintained, the main floor features three spacious bedroom and a full bathroom, while the finished basement includes a separate side entrance , one additional bedroom, a full bathroom, family room and an office- presenting excellent potential for a legal duplex conversion. A rare opportunity for seniors, investor, flipper or first time buyer. (id:8999)
1392 Doon Village Road
Kitchener, Ontario
Welcome to 1392 Doon Village Road, Kitchener! This stunning 4-bedroom, 3-bathroom bungalow is situated on a rare 1-acre lot on a quiet, dead-end street—offering privacy, space, and exceptional family living. Just steps from Doon Public School, the home is surrounded by mature trees and scenic nature trails.Fully renovated in 2011, this home features extensive upgrades including new ceramic and hardwood flooring, roof, plumbing, electrical, furnace, AC, insulation, appliances, and more. The open-concept main floor is ideal for entertaining, with a beautifully updated kitchen boasting granite countertops, stainless steel appliances, and stylish backsplash. The primary bedroom includes a luxurious ensuite with a new jacuzzi tub. Enjoy a spacious concrete covered patio and outdoor kitchen, perfect for summer gatherings. The massive backyard offers endless possibilities: soccer, volleyball, skating rink, firepit, or even golf practice.The fully finished basement includes a large family room, full bar, recreation/gym area, an extra bedroom, and a full 4-piece bathroom. Security features include 2 door sensors, 1 motion sensor, and 6 security cameras. Additional features include an attached 2.5-car garage, parking for up to 10 vehicles, a prime location directly across from Doon Public School, quick access to Highway 401, and proximity to scenic trails along the Grand River and Schneider Creek. A perfect blend of rural tranquility and city convenience—schedule your private showing today! (id:8999)
56 Smith's Creek Drive
New Hamburg, Ontario
Welcome to this stunning 3+2 bed, 4 bath two-storey home where style, comfort, and privacy come together effortlessly. Backing onto a peaceful wooded area with no rear neighbours, this home offers the ultimate retreat in one of New Hamburgs most sought-after neighbourhoods. Step outside to a beautiful composite deck, , the spacious primary bedroom features serene treetop views and a fully renovated ensuite with spa-like finishes . Modern Kitchen With quartz countertops throughout, builtin Appliances & huge walkin Pantry for extra space and thoughtful upgrades at every turn, this home is truly move-in ready. Legal Basement Apartment for additional Income. Enjoy the perks of small-town living with big-city convenience steps from the Wilmot Rec Centre, Mike Schout Wetlands Reserve, local shops, and great restaurants. All just 15 minutes to Kitchener-Waterloo and 45 minutes to the GTA. (id:8999)
253 Lester Street Unit# 101
Waterloo, Ontario
Room #1 - vacating end of December, #2 - Vacant, #3 Vacant, #4 - $750, Lease Ending 25th Aug, 2028, #5 - Vacant. Incredible turnkey investment in the heart of Waterloo's university district! This purpose-built 5-bedroom, 2-bathroom condo at 253 Lester St has the potential to generate over $49,000/year in gross rental income with positive monthly cash flow. Just steps to Wilfrid Laurier University and the University of Waterloo, this high-demand location ensures consistent tenancy. Features include a spacious open-concept living area, two full baths, included furniture, and professional property management options for a completely hands-off experience. Condo fees include heat and water, and the building offers parking, shared laundry, elevator access, and proximity to transit, shops, and amenities. (id:8999)
21 Diana Avenue Unit# 61
Brantford, Ontario
This stunning two-story townhome offers the perfect blend of modern style and comfort. Featuring three spacious bedrooms and three bathrooms, this home is ideal for families or first time buyers. The interior boasts updated flooring throughout, creating a sleek and trendy atmosphere. The kitchen is a highlight with a large chef’s island, perfect for cooking and entertaining guests. Step outside onto the oversized deck, designed for gatherings and outdoor enjoyment. The private backyard provides a peaceful retreat with no rear neighbors, ensuring tranquility and privacy. This is a trendy, updated, and delightful place to call home! Book a private tour today! (id:8999)
46 Birchcliff Avenue
Kitchener, Ontario
Discover a hidden gem from the 1960s, nestled in the charming Forest Hill neighborhood. This delightful home sits on a picturesque tree-lined street, offering the perfect blend of urban convenience and suburban tranquility. Enjoy easy access to schools, shopping, and just minutes from the expressway. With a spacious layout, this property features four generous bedrooms and three bathrooms. Step outside to the large outdoor deck, perfect for entertaining or simply soaking in the serene surroundings. This home is ready for your personal finishing touches to truly make it your own. Don’t miss the opportunity to create lasting memories in this beautiful Forest Hill residence! (id:8999)
164 Heiman Street Unit# 5c
Kitchener, Ontario
Modern 3-Bed, 3-Bath Townhome in the Heart of Kitchener! Welcome to 164 Heiman St, Unit 5C—a stylish and spacious urban townhome offering exceptional value and contemporary living in a central Kitchener location. Perfect for families, professionals, or investors, this beautifully designed home features three bedrooms and three full bathrooms, with two upper-level bedrooms each offering their own private ensuite. Step inside to an inviting open-concept main floor that’s bright, airy, and ideal for entertaining. The seamless flow between the living, dining, and kitchen areas creates a warm and functional space for gatherings or quiet nights in. Off the main living area, enjoy your morning coffee or unwind after a long day on your private balcony. Located close to parks, schools, shopping, and major transit routes, this home offers both comfort and convenience. Ideal for first-time buyers, downsizers, or savvy investors, this thoughtfully designed townhome presents an exceptional opportunity in a growing community. Book your showing today and experience everything this beautiful property has to offer! (id:8999)
164 Applewood Street
Plattsville, Ontario
PRICE IMPROVED - To be built! This spectacular 2 storey family home offers 4 bedrooms and a nearly 2400 sqft of thoughtful layout. With 50 feet of frontage, this home stands boldly on approach. Beautiful brick on entire 1st floor. The covered front porch is grand and inviting. Step inside to a carpet free main floor featuring a large bright office on your right for those who work from home. The kitchen, dining and great room blend nicely for keeping an eye on little ones or maintaining conversations with your guests. The upper floor has it all! Spacious bedrooms and bathrooms. The basement is open and ready for your personal touch. Opportunities are endless on a property of this caliber. Public Open house every Saturday and Sunday 1-4pm located at 203 Applewood Street Plattsville. (id:8999)

