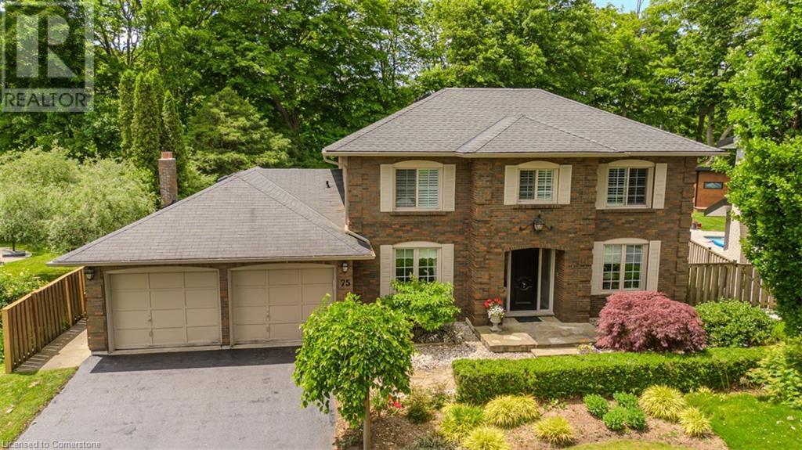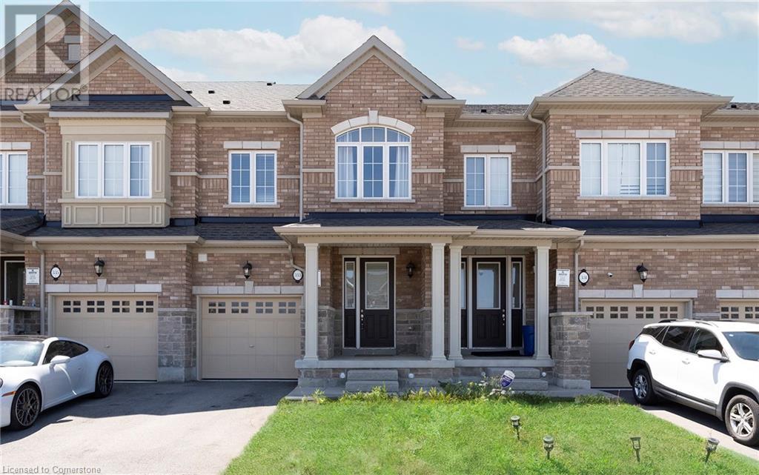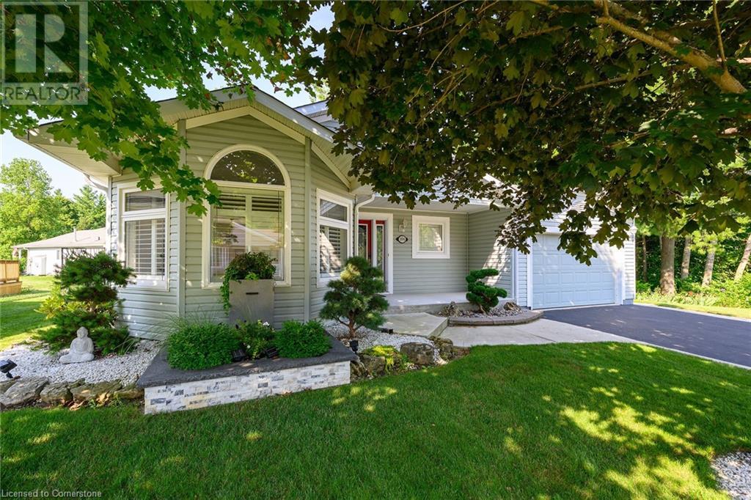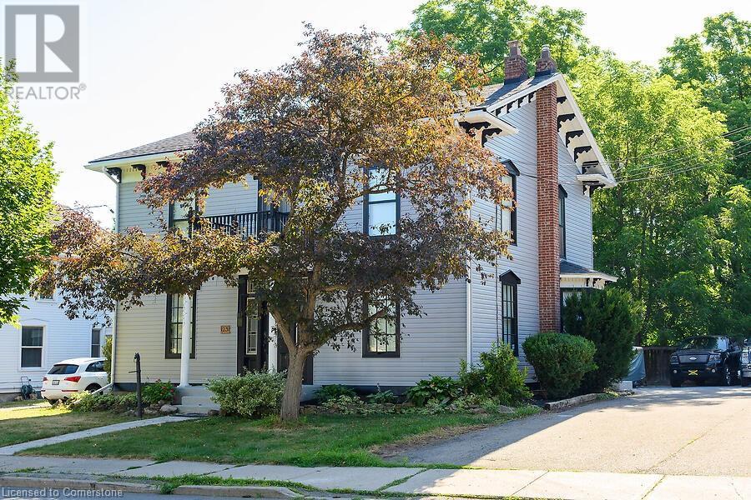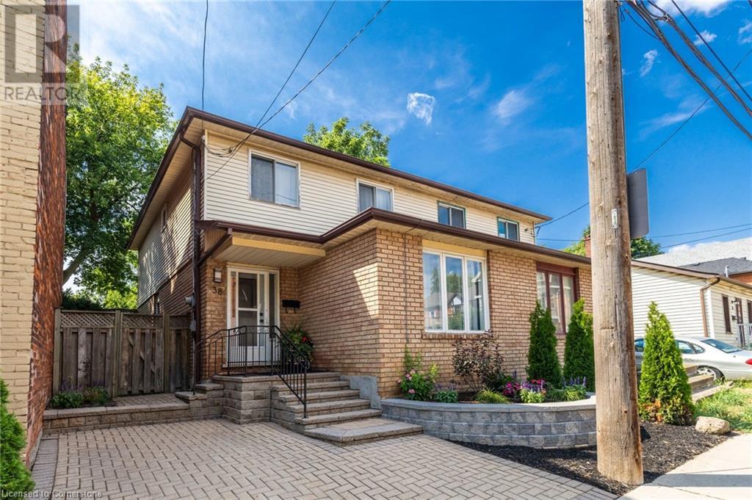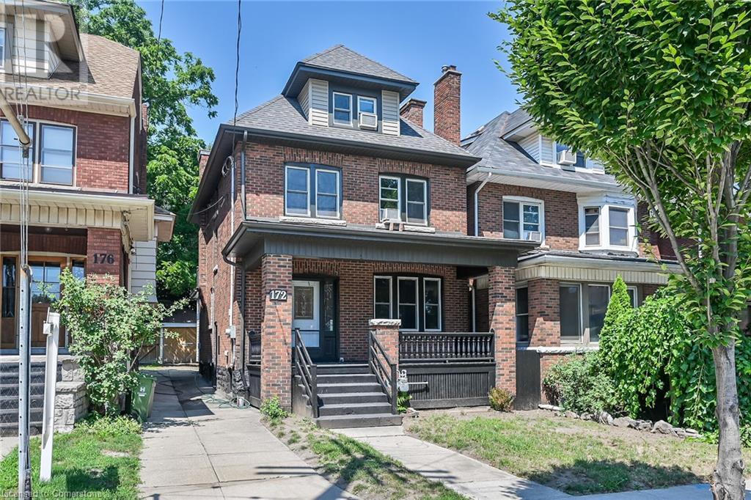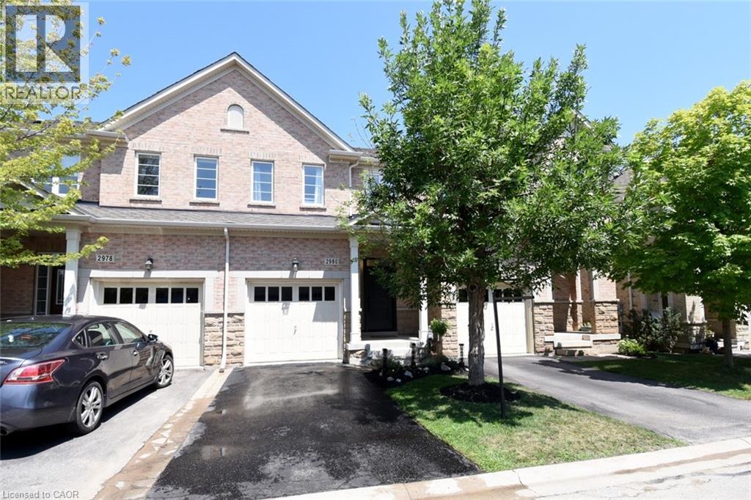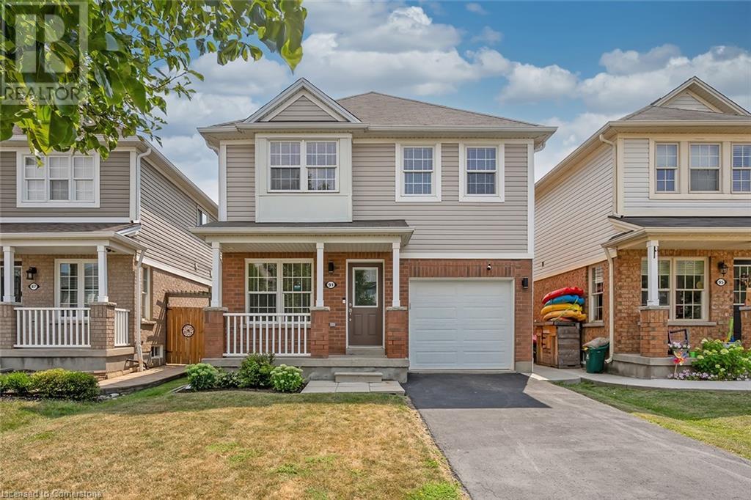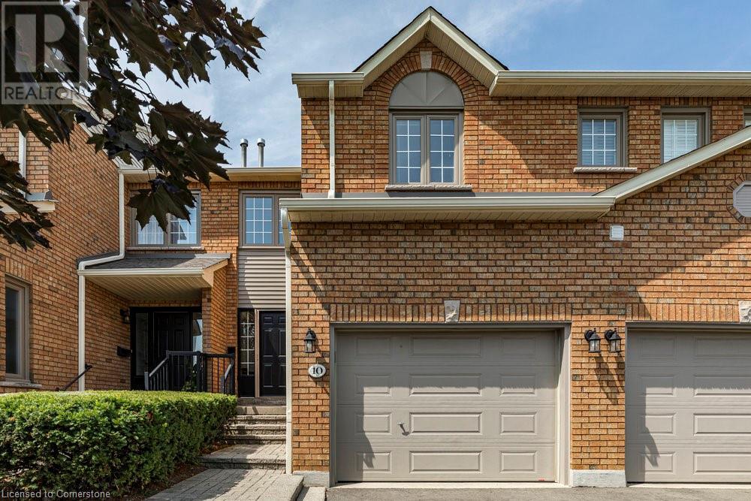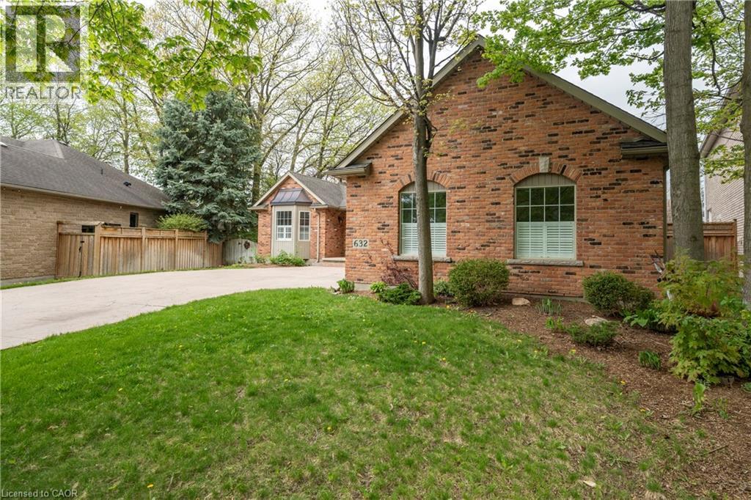75 Terrace Drive
Dundas, Ontario
Welcome to a rare offering on one the most desirable streets in Dundas —an exceptional family home backing directly onto a lush ravine, with over 4,000sqft of total living space designed for everyday comfort and effortless entertaining. Set in a quiet, established neighbourhood known for its mature trees and strong community feel, this property blends natural beauty with thoughtful upgrades inside and out. The curb appeal is undeniable, with beautifully landscaped gardens, an interlock stone walkway, and a long driveway providing ample parking alongside a double garage. Inside, a bright and functional layout welcomes you with a spacious living room and formal dining area, both finished in rich hardwood and bathed in natural light. The modern kitchen features quartz countertops, a stylish textured backsplash, custom cabinetry with valence lighting, island with breakfast bar, and clever built-ins including a microwave and appliance hideaway. The adjacent sunken family room is equally inviting, complete with a fireplace, built-in media wall, and direct walkout to the backyard. Upstairs, you'll find four generously sized bedrooms, including a serene primary retreat with walk-in closet and spa-inspired 3pc ensuite with a glass shower and heated floors. The 5pc main bath with double sinks offers family convenience, while California shutters throughout add elegance and privacy. The fully finished lower level offers even more flexibility: a large rec room with wet bar, a 2pc bath, with space to add a shower or tub, and an additional room ideal as an office, or gym. A walk-up leads to the completely private and fully fenced backyard, with an in-ground chlorine pool, aggregate patio, cabana, and green space for kids or pets to roam. Backing onto a tranquil ravine, with trails and calming views, this home is a peaceful, nature-connected retreat your family will love for years to come. (id:8999)
333 Raymond Road
Ancaster, Ontario
Welcome to this SPACIOUS newly built EXECUTIVE townhome in the heart of Ancaster w/single garage. This home has been designed for living in mind with modern updated finishes and open concept living and plenty of room. The main flr offers open concept Liv Rm, Kitch & Din Rm w/backyard walk-out perfect for family gatherings and entertaining friends. The Kitch is a chef’s dream w/S/S appliances, large island offering extra seating, stone counters and plenty of modern white cabinetry. This floor is complete with a 2 pce bath and garage access for added convenience. The 2nd flr offers a master retreat w/walk-in closet and spa like bath, 2nd spacious bedroom, 4 pce bath and your own office space. Bonus 3rd floor with large bedroom, ensuite bath, walk-in closet and your own little porch for morning coffee or an evening glass of wine, an ideal guest space or make it your master. The full basement awaits your finishes touches make it PERFECT for YOUR FAMILY. This home checks ALL the BOXES and is just minutes from ALL conveniences. (id:8999)
106 Bushmill Circle
Flamborough, Ontario
OPEN HOUSE THIS SATURDAY & SUNDAY FROM 2-4 PM!! Welcome to 106 Bushmill, beautifully updated from top to bottom, located on the most coveted street in the desirable Antrim Glen Adult Community. Impeccably maintained home, offering ample main level living space and a professionally finished basement. This bright and open bungalow has gorgeous hand-scraped oak floors. The living and dining rooms flow seamlessly together, perfect for family gatherings. The updated kitchen is stunning with quartz counters, including a quartz waterfall island with seating, custom cabinetry, quality appliances and a view of your award winning gardens. The cozy family room overlooks the backyard and has a walk out to your very private composite deck with screened in gazebo and stone patio. The landscaping and gardens are breathtaking, the proud recipient of several awards! The curb appeal is 10+ with your charming front porch and cascading water-feature. An in-ground sprinkler system provides carefree maintenance. Back inside, the main level offers two spacious bedrooms, including a primary retreat with walk-in closet, and two full bathrooms including a dreamy soaker tub. The updated glass railing leads you to the finished basement, featuring new carpet, two large bedrooms, a recreation room, two piece bathroom (with space for a shower) and a utility room with lots of storage. The home has been freshly painted in neutral designer decor. Custom window coverings adorn the windows. Attached garage with access through the main floor laundry room as well as to the backyard. Antrim Glen is conveniently located between Waterdown, Cambridge and Guelph. Offering a vibrant lifestyle community with heated salt water pool, sauna, BBQ area, a lounge and kitchen for large gatherings, billiards, shuffleboard, library, craft room, horseshoes, private vegetable garden plots, and wooded walking trails. Move in ready, all you need to do is unpack, relax and enjoy! (id:8999)
23 Mountain Street
Grimsby, Ontario
Charming Heritage Home with In-Law Suite & Rental Potential. Welcome to 23 Mountain Street, a unique opportunity to own a piece of Grimsby’s history—complete with modern flexibility and income potential. This beautifully home offers two separate living spaces: a spacious main residence plus a private in-law suite (apartment) with its own entrance and separate hydro meter. Whether you’re looking for multi-generational living or a rental opportunity to offset your mortgage, this property is thoughtfully set up to accommodate both. Recognized for its architectural character and contribution to the historic fabric of Grimsby, this home is located just steps from downtown Grimsby, the Bruce Trail, shops, schools, and the future GO Station, this home offers walkable convenience in a sought-after neighbourhood with long-term stability and pride of ownership. Highlights include, Main home + fully self-contained in-law suite Separate hydro meters and private entrances, ideal for rental income or extended family use, walkable to downtown, transit, and nature trails, recently installed maintenance-free vinyl siding, parking for 5 vehicles, and a private sanctuary rear yard. This is your chance to own a versatile, character-filled home in one of Grimsby’s most charming and established areas. Book your private showing today! (id:8999)
38 Locke Street S
Hamilton, Ontario
Welcome to this beautifully updated 3-bedroom, 1.5-bathroom semi-detached home in the highly sought-after Strathcona South community. Perfectly positioned with quick access to McMaster University, hospitals, transit, and Downtown Hamilton, this move-in-ready gem boasts unmatched convenience and lifestyle. Step inside to discover high-end finishes throughout, a bright open-concept layout, and a fully finished basement—ideal for a home office, gym, or extra living space. The property boasts a private, professionally landscaped backyard oasis, perfect for entertaining or relaxing in peace. With nothing to do but move in, this home is a rare opportunity for buyers seeking quality, location, and value in one of Hamilton's most desirable neighborhoods. Don’t miss out—homes like this move fast! (id:8999)
172 Sherman Avenue S
Hamilton, Ontario
Welcome to 172 Sherman Av S! This large 2.5 story brick home is in the sought after neighbourhood of St Clair. It is surrounded by beautiful stately homes, with close proximity to Gage Park, Bernie Morelli Rec Centre, shopping, schools and quick downtown and highway access! Upon entering the home, you will find it spacious and nicely updated, featuring a large welcoming foyer, formal living room with decorative fireplace and formal dining room, open concept eat in kitchen, and a convenient covered rear porch/mudroom. The second level has three good size bedrooms with ample closet space and a three-piece bath with huge walk-in shower. Up to the third level and you will be pleasantly surprised, two more bedrooms and a three-piece bath…a great teenage retreat, kids playroom or home office area! There is a shared side driveway leading you to a detached garage and rear yard. Updates include; electrical, plumbing, some windows updated, roof stripped and re-shingled 2021, soffits eaves and downspouts 2021, new gas boiler 2023, new hot water heater (owned) 2023 and new flooring throughout. This home is perfect for the growing family with tons of living space…don’t miss out! (id:8999)
183 Nash Road N
Hamilton, Ontario
Charming 3-Bedroom Home in a Family-Friendly Neighbourhood Welcome to this charming three-bedroom, two-bathroom home nestled in a wonderful neighbourhood known for its friendly community, good schools, parks/trails, close amenities, and ease of access to major highways for commuters. This cozy character home offers the perfect blend of classic charm and modern updates—ideal for families, first-time home buyers, and professionals alike. Step inside to find a bright, all-white modern kitchen perfect for home cooks and entertainers. Large windows provide loads of natural light in the main floor living space. Upstairs, the home features three good-sized bedrooms, each with generous closet space, offering both comfort and functionality. A finished rec room in the basement adds extra space for play, work, or relaxation. Outside, enjoy a private fenced backyard—ideal for summer BBQs, entertaining guests, or peaceful evenings under the stars. The wide driveway comfortably parks multiple cars. This home truly offers it all! Don’t miss your chance to call 183 Nash Road, HOME! (id:8999)
2980 Guire Common
Burlington, Ontario
Welcome to this beautifully upgraded freehold townhouse in Burlington’s highly sought-after Upper Millcroft community. Offering the perfect blend of modern updates and timeless charm, this 3-bedroom, 3+1-bath home is designed for today’s lifestyle. The open-concept main floor features a bright living and dining area, anchored by the heart of the home — an upgraded kitchen (2021) with stylish finishes, perfect for both everyday living and entertaining. Upstairs, the spacious primary suite provides a private retreat, complemented by two additional bedrooms and a family bathroom. The fully finished lower level is a standout, with oversized windows and walkout views of the serene ravine lot with mature trees. This versatile space includes a dedicated office, recreation area, and a full bath — ideal for guests, working from home, or movie nights. Recent updates include Pella windows (2023) and a high-efficiency heat pump (2023), offering peace of mind and energy savings for years to come. Outdoors, enjoy the tranquility of your private backyard backing onto beautiful greenspace, the perfect spot for relaxing or entertaining. All of this in Millcroft, one of Burlington’s most desirable neighbourhood's, known for excellent schools, parks, golf, shopping, and easy access to highways (403/407) and GO transit. Move-in ready and meticulously maintained, this home offers a rare opportunity to enjoy comfort, convenience, and community in one of Burlington’s best locations. (id:8999)
91 Cleghorn Drive
Binbrook, Ontario
Step into an inviting foyer featuring ceramic tile, single front door w/glass insert and single front hall closet. From there, proceed to the living room, complete with laminate flooring and two double windows adorned with white shades. Next, enter the bright eat in kitchen, equipped with a suite of four appliances and elegant dark wood cabinetry, double stainless steel sink, sliding door access to the backyard and the formal dining room joined making this a versatile and large space. On the main floor, you will also find convenient access to a single-car garage with an automatic door opener and storage shelving, along with a two-piece bathroom for guests. Ascend the staircase, featuring a new runner, to discover 3 well-appointed bedrooms. The primary suite is generously sized, featuring a large window and a walk-in closet. The additional 2 bedrooms are also spacious, each with double closets and double windows. The upper level includes a convenient walk-in laundry room equipped with a washer and dryer, as well as a four-piece bathroom complete with a double-wide vanity, single sink, tub-shower combination with ceramic backsplash. The partially finished basement awaits your personal touch, offering a recreation room and potential office or bedroom space, along with abundant storage options. Outside, enjoy a fully fenced, oversized backyard featuring a lovely wood deck that leads down to a concrete patio. The front yard provides a single-car driveway, a charming front porch, a combination of brick and vinyl, complemented by beautifully landscaped perennial gardens. A concrete walkway runs alongside the house, enhancing accessibility and curb appeal all located on a family-friendly street. This property is perfect for families seeking comfort and convenience in a desirable neighbourhood. (id:8999)
101 Kent Street
Cambridge, Ontario
Welcome to 101 Kent Street, Cambridge! This oversized bungalow is nestled in the highly desirable West Galt neighborhood. With 3+1 bedrooms, this home provides plenty of space for families, guests, or a dedicated home office. Step inside to the bright and spacious living room and dining room, and kitchen with easy access to the backyard. 3 Bedrooms, including the primary bedroom with a 3-piece ensuite and an additional 4-piece main bath complete the main floor. The lower level offers a ton of potential with a large rec room, laundry, 4th bedroom and den area which can be used for a home office and extra storage space. Located in one of Cambridge’s most sought-after areas, you’ll love being close to top-rated schools, shopping, scenic trails, and so much more—all just minutes from your door. Whether you’re a growing family, a downsizer looking for one-level living with extra space, or simply want to enjoy everything West Galt has to offer, 101 Kent Street is the perfect place to call home. (id:8999)
10 Huntingwood Avenue Unit# 20
Dundas, Ontario
Welcome to this impressive 1,400+ sq ft condo townhouse that lives more like a detached home, thanks to its unique street-front positioning. With 3 generously sized bedrooms, 3.5 bathrooms—including a primary ensuite—and parking for 3 vehicles, this home offers exceptional space and versatility for families. The finished basement with a full bath is ideal for cozy movie nights, a home office, or creative hobbies. On the upper level, you'll find spacious bedrooms and two full bathrooms, perfect for growing families or guests. The open-concept main floor features a warm and inviting living/dining area with a fireplace, and a large eat-in kitchen. Step out from the kitchen to your private, garden-lined patio—a serene spot for summer BBQs or morning coffee. Tucked into a quiet, family-friendly neighbourhood, you're just minutes from schools, parks, and all the charm of downtown Dundas—whether by car or bike. This location truly offers the best of both convenience and community. (id:8999)
632 Bayhampton Crescent
Waterloo, Ontario
Welcome to 632 Bayhampton Crescent — a spacious bungalow nestled in the prestigious Colonial Acres neighbourhood. This well-maintained home features three bedrooms upstairs, including a primary suite with walk-in closet and ensuite, plus a second full washroom for added convenience. The bright main floor is filled with natural light thanks to large windows and two skylights. Downstairs, the finished basement offers a large rec room, second living area, wet bar, bonus room (perfect as a bedroom or office), and a third washroom. Set on a wide lot with a private backyard oasis, this home offers comfort, flexibility, and incredible potential — all in one of Waterloo’s most desirable locations (id:8999)

