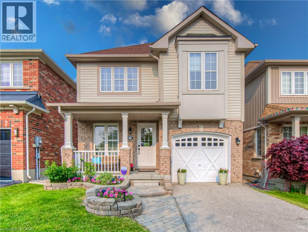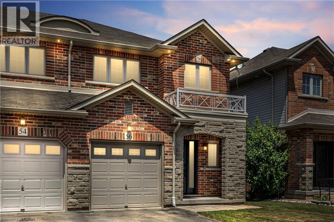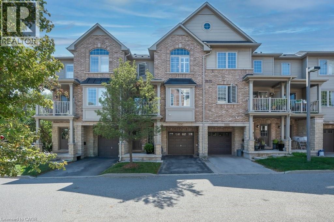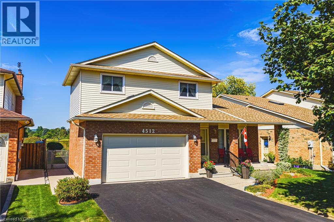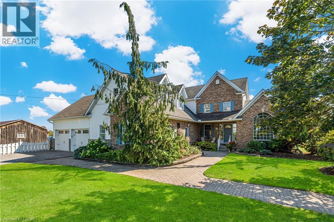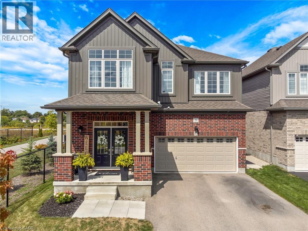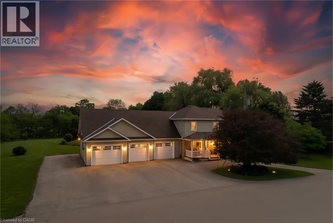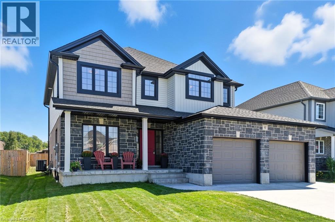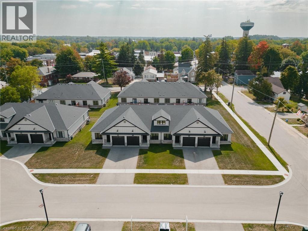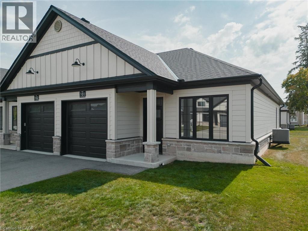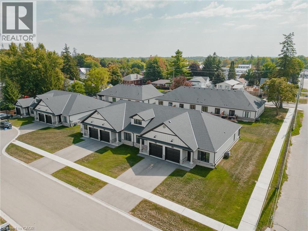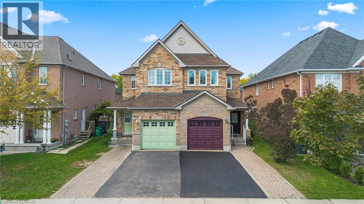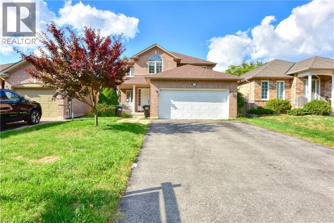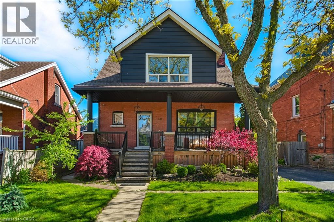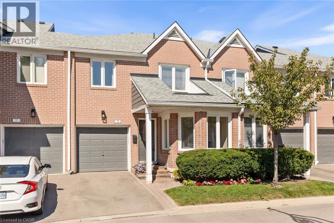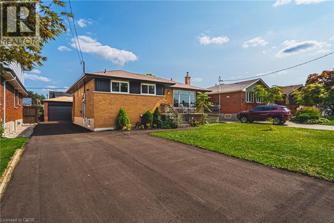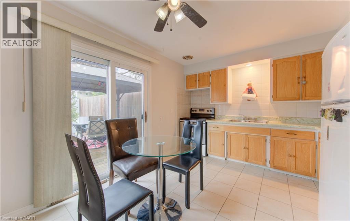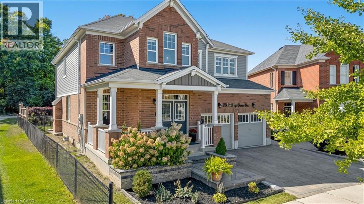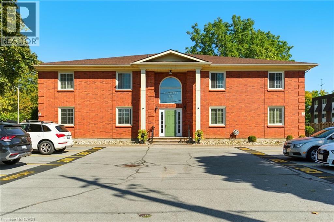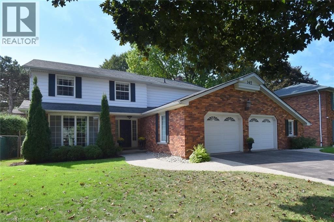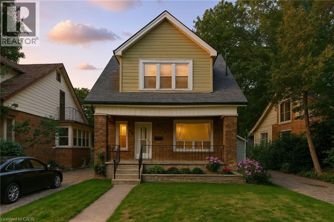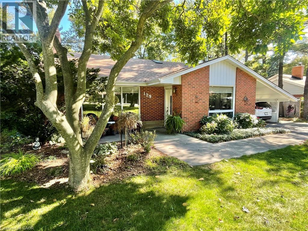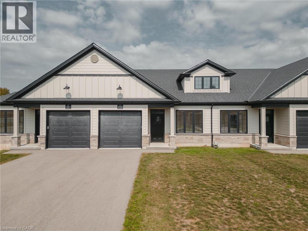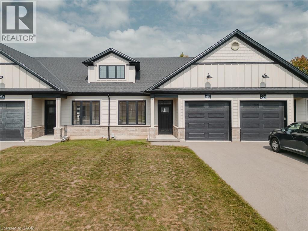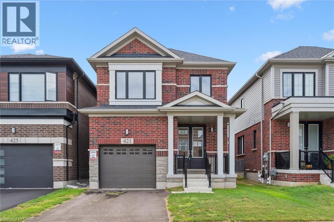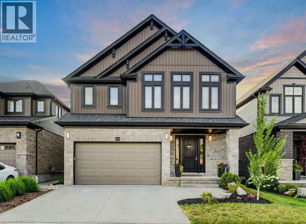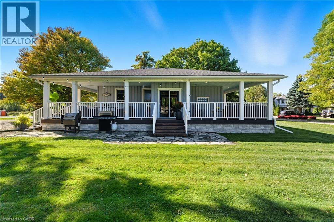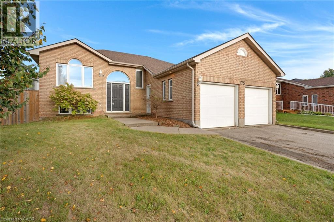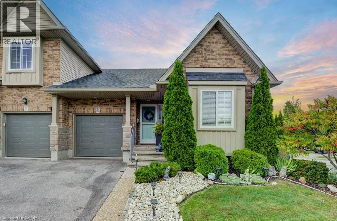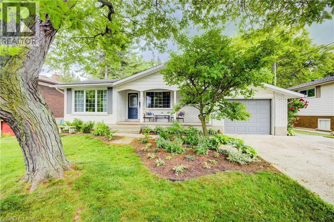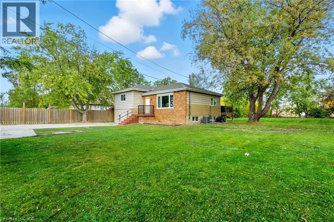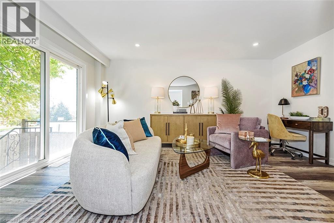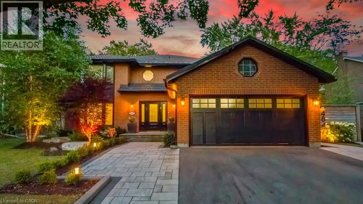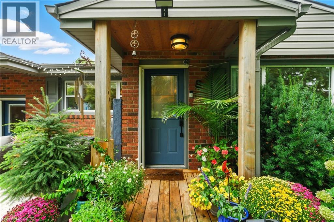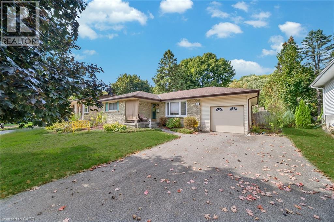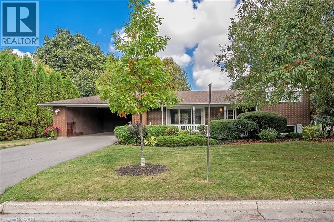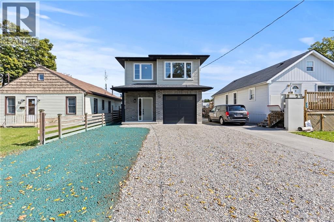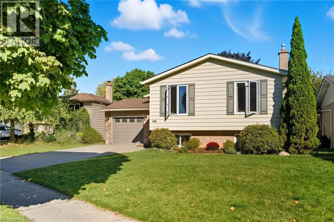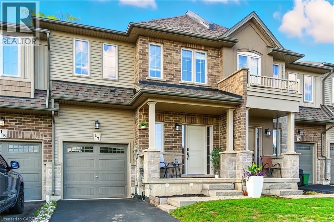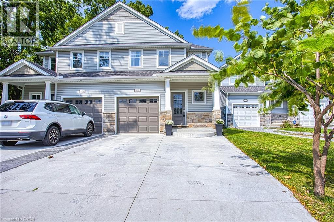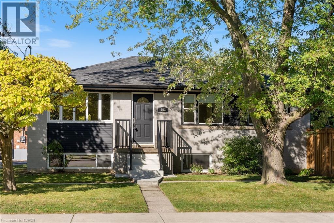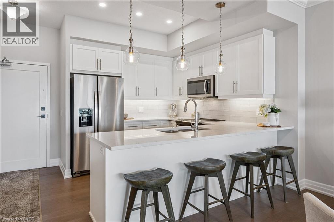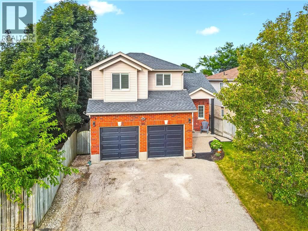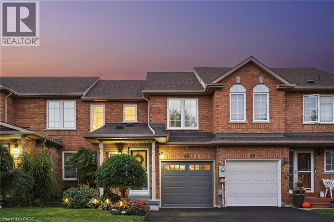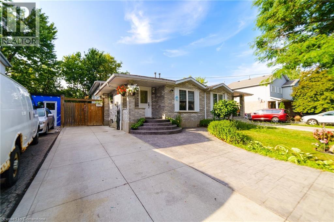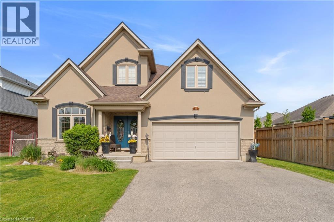75 Norwich Road
Breslau, Ontario
Your backyard oasis awaits! This beautiful 4-bedroom, 3-bath family home sits in the sought-after community of Breslau, offering the perfect balance of village charm and city convenience. Built in 2008, it boasts 1,610 sq. ft. of finished living space above grade plus an unfinished walk-out basement abounding with development potential. Inside, enjoy a bright open-concept main floor with a cozy living room and a spacious eat-in kitchen with stainless steel appliances and a walkout to an elevated deck with stunning views of Breslau Park - perfect for morning coffee or outdoor dining. Upstairs offers a spacious master suite with a walk-in closet and an ensuite bath featuring a large walk-in shower. A full bathroom, three additional bedrooms and home office offer flexible space for family life on this level. The basement is a blank canvas with plenty of space for a rec room, home gym, or even an in-law suite. This two-storey home offers an inground saltwater pool, elevated deck and pool-side patio — perfect for summer entertaining. This home is ideal for growing families on a budget and work-from-home lifestyles. With no back neighbours, this rare park lot backs onto a large protected green space where your family can enjoy outdoor activities year round. Enjoy basketball, tennis, volleyball, baseball, cricket, soccer, and a playground in the summer. Winter activities include two skating rinks and a small hill for sledding. This home is ideal for growing families on a budget who enjoy nature or work-from-home lifestyles. (id:8999)
56 Marina Point Crescent
Hamilton, Ontario
Welcome to 56 Marina Point Crescent, an updated, end unit freehold townhouse in a quiet and desirable Stoney Creek community. This 3 bedroom, 3 bathroom home offers a fresh and functional layout, highlighted by a professionally renovated kitchen (2024) featuring quartz countertops, soft-close cabinetry, and brand-new finishes throughout. The open concept living area includes a cozy fireplace and walks out to a private backyard with low maintenance artificial turf perfect for relaxing or entertaining. Upstairs, you’ll find 3 spacious bedrooms, convenient second-floor laundry, and two full bathrooms, including a private ensuite in the primary bedroom. Enjoy the benefits of an end unit with added privacy, extra natural light, and plenty of visitor parking nearby. Ideally located near waterfront trails, parks, schools, and major commuter routes—this home is move in ready and full of value. (id:8999)
624 Forgett Common
Burlington, Ontario
Elegant living in one of Burlington’s most convenient and accessible corridors. Ideally located close to major Southside Burlington attractions like The Appleby Go Train Station, major highway access points, cherished South Burlington Restaurants, Marilou’s Market, nearby shopping centres and THE PATH. With an inviting 1445 sq ft of living space, discover comfort and refinement in this charming 2bd 2bth home. Tons of recent upgrades and modernizations bring a freshness to this sought after and private enclave including brand new Oak Hardwood Flooring (2025), New Appliances including Laundry (2024), Dishwasher (2024), New Hot Water Heater (2024), New AC and HVAC system (2024), New plush carpeting on all stairways (2022). The open and airy main level is the perfect hangout for quiet mornings, restful evenings and offers abundant space for exciting gatherings and hosting fun events with friends and family. The primary bedroom is spacious and the upper-level skylight allows for a sun soaked and naturally lit retreat. Located in a highly-accessible and well-connected community you are within minutes of all of life’s necessities, recreational amenities and features seamless connectivity to public transportation. A dream for those seeking unbeatable convenience in south Burlington’s highly desired Longmoor neighbourhood, welcome to 624 Forgett Common. (id:8999)
4512 Green Meadow Boulevard
Lincoln, Ontario
Discover the charm of 4512 Green Meadow Blvd, a home that has been lovingly cared for by its original owner since day one. This 3-bedroom, 2.5-bath property offers over 1,900 sq ft of comfortable living space designed for family life and entertaining. From the moment you arrive, you’ll notice the pride of ownership, every detail has been thoughtfully maintained, creating a home that feels solid, welcoming, and ready for its next chapter. The main floor features spacious principal rooms filled with natural light, while the heart of the home is the kitchen with direct access to a 3-season sunroom. Perfect as a versatile retreat, this space seamlessly blends indoor comfort with outdoor charm that's ideal for summer dinners, fall evenings with the windows open, or simply enjoying your morning coffee with the garden views without stepping outside. Upstairs, three generous bedrooms, including a primary suite with ensuite bath, provide privacy and comfort for the whole family. The backyard is another highlight, backing onto a walking trail that offers both peace and convenience, perfect for morning walks, evening runs, or simply enjoying the outdoors. Set in a quiet, established Beamsville neighbourhood, you’ll enjoy easy access to local parks, excellent schools, restaurants, and Niagara’s renowned wineries. Commuters will appreciate quick connections to the QEW, making travel to Hamilton, Burlington, or Niagara effortless. This is more than just a house—it’s a home that has been cared for with love and is ready for you to make it your own. (id:8999)
1053 Line 3 Road
Niagara-On-The-Lake, Ontario
Beautifully maintained custom 2-storey home situated on 2 picturesque acres, surrounded by vineyards! This 3368sqft home showcases several living spaces, ideal for multi-generational & growing families. Welcoming front porch leads into a spacious foyer. French doors open into a lovely den/music room with a cathedral ceiling and a large window overlooking the landscaped front yard. The living room has a focal fireplace, flanked by beautiful windows. This house is designed for entertaining. The kitchen is the centre of the home. Sit down and sample a glass of local wine at the oversized centre island and enjoy an amazing meal with family and friends in the formal dining room. Generous main floor laundry room opens opens to screened-in15x14 porch and to a separate covered deck, ideal for barbecuing in any weather. The main floor also includes a two piece guest bathroom, and the primary bedroom suite with double entry doors, walk-in closet and updated 3-piece ensuite bath. Stand-alone glass shower with rain shower head for the perfect spa experience. Spacious mud room off of the 2 car garage has large double closets and leads into a very spacious office with separate entry. Primary bedroom/ensuite/office have California shutters. On the second floor, two bedrooms share a generous jack and jill bath, each with their own vanity. The second bedroom has a gorgeous window seat overlooking the backyard and the lush surrounding vineyards. The third bedroom, upper hall and stairs showcase brand new carpeting. The second floor also includes a huge bonus room, as well as a large dressing room custom furnished by Closets By Design. The basement is the perfect in-law suite with over 1300 sqft of living space, private entrance, and brand new flooring, gas fireplace and all new kitchen appliances! New furnace and hot water heater as well. 40x60 machine shed has 2 large bays perfect for large vehicles and equipment. One side also serves as a workshop with heated floors and washroom. (id:8999)
26 Gourlay Farm Lane
Ayr, Ontario
Stunning custom-built detached home, no side neighbours on one side, with 4 bedrooms, 3 ½ bathrooms, a main-floor office, and a 2-car garage with parking for 6. The main floor boasts 9 ft ceilings, modern light fixtures, and an open-concept design. The kitchen is a chef’s dream with a custom oversized island featuring a built-in bar fridge, quartz counters and backsplash, a farmhouse sink, gas range, and a built-in oven and microwave. The dining room includes a custom bar with thoughtfully designed storage for bottles, while the living room showcases a gas fireplace with custom shelving and cabinetry. A private main-floor office with built-ins, a powder room, and a spacious front entry complete this level. Upstairs, you’ll find 4 large bedrooms and 3 bathrooms. The primary suite offers a stunning 5-piece ensuite with dual sinks, soaker tub, glass shower, and a walk-in closet. The second bedroom has its own 4-piece ensuite and walk-in closet, while the third and fourth bedrooms share a Jack and Jill bathroom. The upper-level laundry room is finished with a sink and extra built-in storage. The unfinished basement features big windows, a bathroom rough-in, and endless potential for a rec room, in-law suite, or additional living space. Step outside to your backyard oasis designed for entertaining. The Douglas fir and stone patio is complete with built-in deep fryers, BBQ, granite countertops, and even a retractable projector and screen. Located in the charming village of Ayr, this home combines the peace of country life with the easy access to the 401 and nearby cities including Kitchener, Cambridge, and Paris. (id:8999)
26 Parkshore Place
Carlisle, Ontario
Timeless elegance awaits in the heart of Carlisle. This extraordinary estate blends refined sophistication with European charm, offering a lifestyle defined by comfort, craftsmanship, and distinction. From the moment you enter, you're greeted by soaring ceilings, rich stone accents, and a stunning great room with intricate beamed detailing. The chef’s kitchen exudes traditional warmth, featuring top-of-the-line built-in appliances and thoughtful design for both everyday living and entertaining.At the heart of the home lies a vast Betz indoor pool and spa, framed by expansive windows that invite natural light and showcase serene views. The main floor also includes a tranquil primary suite oasis, designed for ultimate relaxation. Upstairs, four generously sized bedrooms are complemented by three full ensuites and a convenient laundry room, offering space and privacy for family and guests alike. The grand custom staircase leads to a fully finished lower level, complete with a kitchenette, wine tasting room, spacious recreation area, a fabulous gym, a three-piece bath, and an additional bedroom or flexible living space. Set on a breathtaking two-acre property surrounded by mature trees, this home offers a private composite deck perfect for enjoying morning coffee or evening cocktails in peaceful seclusion. A heated four-car garage adds practicality and luxury to the package. This is more than a home—it’s a true cottage alternative, combining rural tranquillity with refined living. Let’s get you home! (id:8999)
1309 Queens Bush Road
Wellesley, Ontario
***OPEN HOUSE ONLY ON SUNDAY SEPT 21 FROM 2-4PM!*** Welcome to 1309 Queens Bush Road, a tranquil family retreat set on 3 acres of picturesque countryside in Wellesley. This charming home offers the perfect balance of peace and convenience. You are surrounded by expansive, sweeping natural views while still being close to the heart of a warm, small-town community. Step inside to find sun-filled rooms and inviting spaces designed for family living. With 5 spacious bedrooms plus one bonus room and 5 full bathrooms, there is space for everyone. Guests, extended family, or a dedicated home office and hobby space all have a place here. The heart of the home is a chefs kitchen that blends function with warmth, offering generous counter space, quality finishes, and room to gather around the table. Outdoors, the full 3 acres are yours to enjoy. Picture long summer afternoons, evenings spent on the deck, or gathering with friends and family around a fire pit under starry skies. The three-car garage offers storage and protection for vehicles, tools, and gear. The open landscape is welcoming and versatile, perfect for children, pets, gardens, or quiet moments soaking in the peace of the countryside. The location is more than scenic. Wellesley offers a small-town lifestyle built on connection and care. Neighbours look out for one another. Community events like the Apple Butter & Cheese Festival, a new municipal recreation complex, trails, and a splash pad add charm and activity. You will also find local shops and services nearby, with larger centres within easy reach when needed. If you are searching for a home that offers country quiet along with a true sense of belonging, set against the beauty of nature, this property is ready for your next chapter. (id:8999)
97 Forbes Crescent
Listowel, Ontario
Welcome to 97 Forbes Crescent in Listowel. This beautifully maintained two-story home built by Euro Custom Homes in 2019, offers 2,150 sq ft of well-designed living space above grade. Set on a generous 51 ft x 125 ft lot, this property features outstanding curb appeal, a quiet low-traffic street, and an ideal layout for families and entertainers alike. The attached 21.4' x 21' double garage features 9' wide garage doors, providing ample space for larger vehicles or storage. Inside, the main level offers a formal dining room, a bright and spacious living room with hardwood flooring, and a modern kitchen with ceramic tile and energy-efficient LG stainless steel appliances & Samsung fridge (2024). The kitchen flows into a sunny eating area with easy access to the brand-new deck (2024)—perfect for morning coffee as the sun rises behind the home. A convenient main-floor laundry room and a front porch seating area add to the comfort and functionality. Upstairs, you’ll find four generously sized bedrooms, including a junior suite with a walk-in closet and double-sink ensuite—ideal for guests or teens. The primary suite boasts its own walk-in closet and a private ensuite. This move-in-ready home blends style, function, and location—don’t miss your chance to call it yours! (id:8999)
12 Washington Street Unit# 102
Norwich, Ontario
Discover the charm of low-maintenance living in this stylish interior bungalow townhouse at 12 Washington St, Unit 102. Thoughtfully designed with modern finishes and a functional layout, this two-bedroom, one-bathroom home is ideal for anyone seeking comfort and convenience in Norwich. The kitchen sets the tone with quartz countertops and quality appliances, including a stove hood range, refrigerator, and dishwasher. The open floor plan seamlessly connects the kitchen to the main living area, where 9-foot ceilings, pot lights, and grey hardwood floors create a bright and welcoming space. Large windows throughout the home ensure plenty of natural light. The primary bedroom features dual closets, a ceiling fan, and direct access to the well-appointed four-piece bathroom with a tub and separate walk-in shower. The bathroom also connects to the laundry room. A second bedroom at the front of the home provides flexibility for guests, children, or a home office. The unfinished basement offers exciting potential, featuring a large egress window, rough-in for a bathroom, HRV system, and 100-amp panel—making it easy to expand and tailor the space to your needs. Step outside to enjoy the back deck with privacy wall, a great spot for relaxing or entertaining. This home also includes a one-car garage. Set in a welcoming, family-friendly neighbourhood, you’ll be close to all of Norwich’s amenities—schools, parks, shops, and everyday essentials. Unit 102 combines modern comfort with future potential in a location you’ll love to call home. (id:8999)
12 Washington Street Unit# 101
Norwich, Ontario
Welcome to 12 Washington St, Unit 101—a beautifully staged end-unit bungalow townhouse offering the perfect blend of style, comfort, and convenience in the heart of Norwich. Step inside to find a bright and inviting kitchen, complete with quartz countertops, a sleek stove hood range, refrigerator, and dishwasher. The open-concept design is enhanced by 9-foot ceilings, pot lights, and elegant grey-toned hardwood flooring that flows throughout the main living space. Natural light fills the home, creating a warm and welcoming atmosphere. The primary bedroom is a true retreat, featuring two closets, a ceiling fan, and direct access to the spacious four-piece bathroom. The bathroom offers both a bathtub and a separate stand-up shower, and conveniently connects to the laundry room, which provides ample storage for everyday living. A second bedroom at the front of the home offers versatility for family, guests, or a home office. Downstairs, the unfinished basement presents incredible potential with a large egress window, a rough-in for a bathroom, an HRV system, and a 100-amp panel—ready for your personal touch and future expansion. Outside, enjoy a private back deck with a privacy wall, perfect for relaxing or entertaining. The property also includes a one-car garage for added convenience. Located in a family-friendly neighbourhood, this home is close to all the necessities Norwich has to offer—shops, schools, parks, and more. With its thoughtful layout and desirable features, this home is an excellent opportunity to enjoy comfortable living in a vibrant community. (id:8999)
12 Washington Street Unit# 103
Norwich, Ontario
Welcome to 12 Washington St, Unit 103—a modern bungalow townhouse offering comfort, functionality, and future potential all in one. This thoughtfully designed interior unit features two bedrooms, one bathroom, and an unfinished basement, making it a fantastic choice for a variety of lifestyles. The heart of the home is the kitchen, complete with quartz countertops and essential appliances including a stove, hood range, refrigerator, and dishwasher. Flowing into the main living area, you’ll find 9-foot ceilings, pot lights, and grey hardwood floors that bring warmth and character to the space. The primary bedroom includes dual closets, a ceiling fan, and convenient access to the four-piece bathroom. With both a tub and a stand-up shower, the bathroom is designed for everyday ease and connects directly to the laundry room with ample storage. A second bedroom at the front of the home offers versatility for guests, family, or a home office. The unfinished basement provides excellent possibilities for expansion, featuring a rough-in for a bathroom, HRV system, 100-amp panel, and a large egress window. Outside, relax or entertain on the back deck with its private wall, and enjoy the convenience of a one-car garage. Located in a family-friendly neighbourhood close to all the essentials Norwich has to offer, Unit 103 combines modern finishes, an efficient layout, and room to grow—making it an excellent place to call home. (id:8999)
3153 Baron Drive
Mississauga, Ontario
Absolutely stunning semi-detached home in the highly sought-after Churchill Meadows community. Offering 3 spacious bedrooms, 2.5 baths, and one of the largest layouts on the street, this property is surrounded by detached homes, adding long-term value and appeal. Step inside through a custom double-door entry to a bright, welcoming hallway with garage access. The open-concept living and dining area features large windows that flood the space with natural light and wood flooring throughout the main and upper levels. The chef-inspired kitchen is equipped with stainless steel appliances, new quartz countertops, a large window over the double sink, and an inviting breakfast area with a walkout to a private deck. Perfect for morning coffee or family gatherings, the fenced yard offers a serene retreat with a sun-shelter and plenty of space to enjoy. Upstairs, the sun-filled family room provides a versatile space that can also be used as a fourth bedroom. The primary suite features double-door closets and a 4-piece ensuite, while the additional bedrooms are generously sized with ample storage. The basement offers endless potential for a recreation room, home office, or gym. Interlocking brick on the front pathway adds curb appeal. A newly installed heat pump ensures year-round comfort and energy efficiency. Conveniently located just steps to FreshCo, Tim Hortons, top schools, parks, trails, public transit, Highways 401, 407, and QEW, this home truly combines comfort, style, and convenience in one of Mississauga's most desirable neighborhoods. (id:8999)
60 Crimson Ridge Road
Barrie, Ontario
Welcome to this beautifully updated detached home located in the highly sought-after Bay Shore community, just one minute from the lake. This spacious 3+1 bedroom, 4-bathroom residence offers the perfect blend of modern upgrades and serene lakeside living. Ideally situated close schools, nature trails, and shopping malls, this home is perfect for families and outdoor enthusiasts alike. Inside, the home has been freshly painted in 2025 and features smooth ceilings and lots of natural light that brighten up the living spaces. Recent updates include a new refrigerator (2024), hot water tank (rental), furnace and air conditioning (2023), as well as attic insulation for improved energy efficiency. The primary bedroom boasts a fully renovated en-suite, while the guest bathroom has also been stylishly updated for modern comfort. Additional upgrades include a new washer and dryer, custom blinds throughout, and convenient gas lines for both the kitchen and BBQ ideal for entertaining. The versatile layout includes a finished basement with an extra bedroom or recreation space, making it perfect for guests, a home office, or a growing family. Located in a peaceful and prestigious neighborhood, this home offers quick access to the waterfront, parks, and all essential amenities. (id:8999)
131 Alpine Avenue
Hamilton, Ontario
Welcome to this charming 3-bedroom, 2-bathroom home on Hamilton Mountain, offering style, space, and convenience. The bright main level features a modern kitchen and spacious living area, perfect for both everyday living and entertaining. A separate side entrance provides direct access to the basement, adding flexibility and convenience for storage or future use. Step outside to enjoy a private backyard with a 2-tiered deck, while the covered front porch offers a cozy spot to relax year-round. Nestled on a beautiful tree-lined street, this home is just steps to the Mountain Brow with scenic hiking trails, and close to shopping, parks, and schools. Enjoy quick access to the Hamilton GO Station in only 6 minutes, or explore trendy James Street North—just 3 minutes away—filled with restaurants, local coffee shops, and a thriving arts and culture scene. Additional highlights include a 2-car driveway and prime location near hospitals and amenities. A versatile home in an unbeatable setting—book your showing today! (id:8999)
2205 South Millway Unit# 78
Mississauga, Ontario
Welcome home to this beautiful townhome in the prime neighbourhood of Erin Mills. Lovingly maintained by the original owner, it features 1,653 sq ft of above ground living space, 3 spacious bedrooms, 2+1 bathrooms, and additional finished living space in the basement. The custom kitchen features stainless steel appliances, granite countertops, an island and an eat in breakfast area. Smooth ceilings and gleaming hardwood floors through the main level lead to a dining area and a bright and spacious living room overlooking beautiful green space and the park with no rear neighbours. The complex has ample visitor parking, plus an outdoor swimming pool perfect for enjoying sunny days. Conveniently located to all essential amenities, major highways, the UTM campus, shopping and transit. (id:8999)
131 Welbourn Drive
Hamilton, Ontario
Welcome to 131 Welbourn drive, a fantastic bungalow on a large lot located in the heart of Hamilton Mountain. This all brick home has great curb appeal, detached garage, a large driveway and an inviting backyard to enjoy with friends and family. When you enter the home, you will instantly fall in love with the elegant kitchen, new appliances, hardwood flooring, new light fixtures, a luxurious bathroom, 3 bedrooms, and so many other upgrades, you have nothing left to do but enjoy! You can also enter the backyard with the back door which goes onto the porch so that the flow of the outdoors and indoors in seamless, great for hosting! When you go down to the lower level, you will see the innovative in-law suite set up. You can either use the whole house for yourself, or you can separate the lower level into a 2-bedroom in-law suite. The kitchen and living room on the lower level are spectacular, no expense was spared and the space is enormous. Enjoy two additional large bedrooms, an elegant bathroom, and separate laundry. And to top it off, the lower level has a walk-out which is a rare and great feature to have in a house. Located in a family friendly neighbourhood close to the hwy, bus stops, shopping, dining, bars, parks, great schools, this house could not be in a better spot. (id:8999)
4 Flint Drive
Kitchener, Ontario
Welcome to your new home! This well-cared-for semi offers 3 bedrooms, 1.5 bathrooms, and plenty of space for the whole family. The Sellers are happy to review your offer anytime! The spacious living room features a large bay window that fills the space with natural light, while the eat-in kitchen has a convenient walkout to the backyard. Fire up the BBQ and get ready to enjoy some burgers in this outdoor space. Outside, you’ll love the partially fenced yard with a private deck, gazebo, and garden shed for all your storage needs. The top level has 3 bedrooms and a full 4-piece family bathroom. The finished basement provides even more room to enjoy with a generous Rec Room that is perfect for movie nights with the family! There is also a 2-piece bath, laundry, and plenty of storage. The large driveway fits up to 4 cars, and with updates like a new roof (2021) and furnace & A/C (2019), you can move in with peace of mind. This home is close to schools, transit, trails, shopping, and major highways (HWY 7/8 & 401) making this property the perfect starter home in a family-friendly location. Come see it today! (id:8999)
304 Falling Green Crescent
Kitchener, Ontario
Set on a premium landscaped lot backing onto lush GREENSPACE, this extraordinary home offers not just a place to live, but a lifestyle to be cherished. With walking trails at your doorstep and Schlegel Park just steps away, every day feels connected to nature. Inside, 9-foot ceilings and gleaming hardwood floors set the stage for elegance. A dedicated main floor office makes working from home effortless, while the open-concept family room, anchored by a gas fireplace with a striking stone accent wall, invites gatherings that turn into lasting memories. The chef-inspired kitchen, finished with granite countertops throughout, flows seamlessly to the heart of the home and beyond—into a picturesque backyard with a stone patio and retractable awning. Here, an entertainer’s paradise awaits: a fully equipped outdoor kitchen with fridge, built-in BBQ, outdoor stove, and custom stonework—designed for unforgettable evenings overlooking the treetops. Upstairs, four generously sized bedrooms, each with its own ensuite, provide comfort and privacy for the entire family. The finished lower level offers even more possibilities with a SIDE DOOR ENTRANCE TO THE IN-LAW SUITE WITH EGRESS WINDOWS, featuring a modern open-concept kitchen with granite countertops, luxury flooring, and bright, spacious design—perfect for multi-generational living or welcoming long-term guests. Every corner of this home speaks to quality and care, from the granite finishes carried throughout to the thoughtful landscaping. This is more than a house—it’s a place where family traditions are built, laughter fills the rooms, and every day feels like home. Steps to top rated schools, parks, trails, shops, restaurants plus more! Some photo virtually staged (id:8999)
6381 Dunn Street Unit# 104
Niagara Falls, Ontario
Welcome to Cameo III at 6381 Dunn Street, Niagara Falls a quiet and well-maintained 8-unit condominium offering convenient main-floor living. This 2-bedroom, 1-bath condo features nearly 1,000 sq. ft. of functional living space designed for ease and accessibility. The main-floor location means no stairs or elevators step right inside from your parking spot and enjoy simple, low-maintenance living. A practical layout offers a combined living and dining space, two comfortable bedrooms, and a bright kitchen with all appliances included. The building itself is small and private, with secure entry, one exclusive parking space, and visitor parking available. The location is hard to beat right on a transit line with easy access to shopping, restaurants, parks, and Niagara Falls attractions. Whether you're looking for your first home, downsizing to something simpler, or adding to your investment portfolio, this property offers comfort, value, and convenience. Monthly condo fee is $700.00/month and includes common elements, building insurance, 1 parking space and water. (id:8999)
142 Marigold Court
Ancaster, Ontario
One time owner with this lovely 2 storey home on much sought after court location, just steps to Rousseau Elementary School. Boasts 4 bedrooms, 2.5 baths, main floor family room with gas fireplace, updated kitchen, large living room and dining room, main floor laundry, and finished recreation room in the basement with built in bar. This home is completed by beautiful hardwood throughout, an oversized 2.5 car garage, very private fenced backyard and much more. Perfect for your growing family. (id:8999)
73 Balmoral Avenue S
Hamilton, Ontario
Welcome to 73 Balmoral Avenue South! This charming 2-storey solid brick home offers over 2,000 sq. ft. of finished living space on a deep 120-ft lot in a highly desirable location—just steps to Gage Park, Ottawa Street’s vibrant shopping district, public transit, and minutes to the Red Hill and QEW. Inside, you’ll find 9-ft ceilings on the main floor and 8-ft ceilings on the second floor, a bright and spacious living/dining room with a wall of windows, and a well-kept kitchen. Upstairs offers three generously sized bedrooms—each with its own walk-in closet—and a full bathroom. The finished basement with separate entrance provides excellent potential for an in-law suite or rental income. It includes a recreation room, 3-piece bath, office, laundry area and a cold room. Enjoy outdoor living on the 20' x 7'6 covered concrete veranda addition, overlooking a beautiful backyard with interlocking patio, lawn, and mature trees. A detached single garage plus private driveway accommodates parking for three cars. Lovingly maintained by the same owners for over 70 years, with key updates including windows, and furnace/AC (approx. 6 yrs). Pride of ownership is evident throughout—this home is ready for its next chapter! (id:8999)
129 Oneida Boulevard
Hamilton, Ontario
Beautiful Mid-Century home in old Ancaster. Fantastic 1950's back-split; bright, spacious, & designed for family living. Enter and see for yourelf the breathtaking, floor-to-ceiling stone fireplace (gas). Hardwood floors & an impressive wall of windows makes this living room a true stand-out! The main level's open-concept living/dining/kitchen design makes entertaining a breeze. Kitchen/Dining Area features a skylight & convenient walk-out to carport (for easy unloading of groceries!) Step up to the upper level (hallway skylight) with it's 3 bedrooms and family bath (with newer walk-in shower '20), as well as newer broadloom, baseboards & doors ('22). Step down to the 500+ sq ft of the fully-finished lower level featuring a large, bright family room, 2 piece bathroom & laundry room (large utility sink, double closets). With it's own walk-out-and-up separate entrance, the possibilities for this lower level are many! Perhaps a future in-law suite... Office or whatever suits! Of note: roof reshingled '25; furnace, a/c, family room windows '17. Eavestroughs & gutter guards '19. Reach out for full list of updates. This home has been meticulously maintained. With it's deep set-back from the street, this beautiful tree-canopied property offers both privacy & many areas to relax, entertain & play! From the front patio to the large rear garden patio, this pool-sized, fully-fenced garden is just what you'be been looking for. Plenty of parking on long drive and carport. Close to schools, walk to the park, recreational path & movie theatre. Meadowlands has all your shopping needs close by, excellent dining choices await you in the Village of Ancaster, and easy access to 403 and The Linc. Embrace all that Ancaster has to offer with this charming residence at 129 Oneida Blvd - your future home awaits! (id:8999)
12 Washington Street Unit# 202
Norwich, Ontario
Welcome to the Willows at Norwich! Discover 12 Washington Street, Unit #202—a stylish 2-bedroom, 1-bathroom bungalow townhouse tucked away on a quiet cul-de-sac in the charming town of Norwich. Just 20 minutes to Woodstock and 30 minutes to London, this home combines small-town tranquility with easy access to city amenities. Step inside to soaring 9-foot ceilings and a spacious foyer with convenient garage access. The front bedroom offers flexibility as a guest room, home office, or nursery. An open-concept design highlights the modern kitchen with quartz countertops, custom cabinetry, stainless steel appliances, and a central island ideal for casual gatherings. The light-filled living area flows seamlessly to a private deck—perfect for relaxing evenings outdoors. The primary bedroom features a large bright window, dual closets, and a 4-piece cheater ensuite. A basement rough-in for an additional bathroom provides excellent potential for future living space. Close to Norwich’s parks, schools, and everyday conveniences, this Willows at Norwich home is the perfect blend of comfort, style, and location. (id:8999)
12 Washington Street Unit# 203
Norwich, Ontario
Welcome to 12 Washington Street Unit #203 in Norwich – a refined bungalow-style townhouse where modern design meets small-town charm. This elegant 2-bed, 1-bath residence is quietly tucked away on a cul-de-sac, offering both privacy and sophistication just 20 minutes from Woodstock and 30 minutes to London. Step inside to soaring 9-ft ceilings, a spacious foyer with direct garage access, and a versatile front bedroom perfect for a guest suite, office, or nursery. The open-concept living space showcases a gourmet kitchen with quartz countertops, custom cabinetry, stainless steel appliances, and a central island, flowing seamlessly into a light-filled living area. From here, walk out to your private deck – an ideal retreat for relaxing evenings or weekend entertaining. The primary suite is complete with dual closets, a large window, and a spa-inspired 4-piece cheater ensuite. The lower level offers a bath rough-in and unlimited potential to design additional living space to your taste. Perfectly positioned near Norwich’s finest amenities, schools, and parks, this residence blends comfort, convenience, and timeless style. An exceptional opportunity to own a luxury bungalow townhouse in one of Oxford County’s most desirable communities. (id:8999)
421 Newman Drive
Cambridge, Ontario
Welcome to this stunning, fully brick-exterior detached home in Westwood Village. This property offers over 2,000 sq ft of luxurious living space with four bedrooms and two and a half bathrooms. Step inside to an open-concept layout designed for modern living. The wide foyer features elegant ceramic tile flooring, a functional mudroom and a powder room. The main living area flows seamlessly, with a spacious living and dining room perfect for entertaining. The modern kitchen is a chef's delight, complete with sleek cabinetry, granite countertops, and a center island with an extended flush breakfast bar. The four generous bedrooms are finished with plush carpeting for comfort. The primary suite is a true retreat, featuring a luxurious 5-piece ensuite bathroom. For ultimate convenience, the laundry room is also located on the upper floor. (id:8999)
43 Greyhawk Street
Kitchener, Ontario
Welcome to Your Dream Home in Prestigious Kiwanis Park! Built in 2018 and located in one of Kitchener's most desirable neighbourhoods, this beautifully designed home offers an exceptional layout, premium finishes, and unbeatable access to both nature and city conveniences. A concrete driveway and striking curb appeal welcome you into a spacious front foyer, setting the tone for the impressive interior. The main floor features a sun-filled open-concept living space with a custom media wall and sleek gas fireplace—perfect for relaxing or entertaining. The modern kitchen is loaded with quartz countertops, stainless steel appliances, a pantry, and an oversized island with seating. A convenient 2-piece bath and main-floor laundry add ease to everyday living. Upstairs, enjoy a large family room—ideal for a playroom, media lounge, or home office. The primary suite is a true retreat, featuring a spacious walk-in closet and a luxurious 5-piece ensuite complete with a separate tiled shower with glass doors, a soaker tub, and a double vanity. Two additional bedrooms share their own spacious 5-piece bathroom, thoughtfully designed with a vanity and sink on each side, and a separate door leading to the toilet and shower area—ideal for shared use and added privacy. Step outside to a covered deck that extends your living space into the backyard—perfect for outdoor dining and lounging. The large unfinished basement offers endless potential for future development. All of this within walking distance to Kiwanis Park, scenic trails, expansive green spaces, and the Grand River. You're just minutes from both universities, Conestoga Mall, Highway 85, and with quick access to the 401. This is your chance to own a modern, move-in-ready home in one of Waterloo’s most family-friendly and nature-rich communities—don’t miss it! (id:8999)
146 Lynden Road
Lynden, Ontario
Discover this beautifully updated country bungalow with a detached 3-bay shop/garage, ideally located in the quaint West Flamborough village of Lynden. From the moment you arrive, the home’s curb appeal stands out with its board-and-batten exterior, welcoming wrap-around porch, and large driveway. Inside, the open-concept design connects the living, dining, and kitchen areas, creating a bright and functional main living space. The main floor also features two comfortable bedrooms and a modernized four-piece bathroom. The fully finished basement adds tremendous versatility. Currently arranged as a spacious primary suite with a three-piece ensuite and walk-in closet, it could easily be used as a recreation room, guest suite, or additional living space, offering flexibility to meet your family’s needs. Step outside to enjoy multiple covered outdoor living areas on the expansive wrap-around porch—perfect for relaxing or entertaining. The backyard includes a fully fenced dog run and, most impressively, a winterized three-bay shop. This exceptional garage features oversized 11’ x 12’ doors, 12’ ceilings, and the ability to comfortably fit up to six vehicles. Whether you’re a car enthusiast, hobbyist, or need space for RVs, trucks, or equipment, this shop delivers unmatched functionality. Renovations completed in 2019 include a new roof, wrap-around porch, updated flooring, plumbing, appliances, and a finished basement, along with construction of the shop. Lynden offers local amenities such as a library, parks, and the Lynden Legion, which hosts popular food and drink nights on weekends. With quick access to Cambridge, Brantford, Ancaster, Dundas, and Hamilton, this rural property combines peaceful living with excellent convenience. Don’t miss this opportunity to make it yours! (id:8999)
175 Stirling Macgregor Drive
Cambridge, Ontario
This 3-bedroom, 2-bathroom raised bungalow with in-law potential offers plenty of living space, a 2-car garage, and a large fenced-in yard. The main floor features updated engineered hardwood throughout the living room, dining room, hall, and bedrooms. The bright kitchen has a sliding door to the back deck and is open to the dining room. The primary bedroom is large and includes double closets. Two more good-sized bedrooms and a 4-piece main bathroom with skylight complete the level. The finished basement is spacious and filled with natural light, and offers a great opportunity to create a in-law setup or rental unit. There is a large rec room with a gas fireplace, an exercise area (previously set up as a bar), a huge 4-piece bathroom, a bonus workshop, and a laundry/utility room. Outside, you’ll enjoy the fully fenced yard with lots of space, a deck, a gazebo, and a shed. Directly across the street is a playground and baseball diamond—perfect for families. Located in the desirable St. Andrews/Southwood neighbourhood of Cambridge, this home offers tree-lined streets, great schools, and a strong sense of community. With quick access to parks, shopping, and nearby commuter routes, it’s an ideal place for both families and professionals—don’t miss your chance to make it yours and book your showing today! (id:8999)
970 Zeller Crescent
Kitchener, Ontario
Immaculately maintained and designed with executive style in mind, this stunning freehold bungalow townhome with a walkout basement offers an exceptional blend of comfort, functionality, and modern elegance. The main floor boasts a bright-open concept layout, where the kitchen flows seamlessly into the living and dining areas. Rich dark maple hardwood floors and cabinetry are complemented by a clean, modern title backsplash, adding warmth and sophistication to the heart of the home. The spacious master suite features a walk-in closet and a ensuite highlighted by a massive custom glass and tile shower, while a second bedroom and main floor laundry finish of this level. Downstairs, the fully finished walkout basement impresses with a large recreation room, an additional generous-sized bedroom, a den, and a full bathroom, creating ideal space for extended family, a home office, or a private retreat. Outdoor living equally inviting with a large deck off the living room, overlooking a great-sized fenced backyard complete with an interlocking stone patio below. Combining timeless finishes with a thoughtful floor plan, this home delivers a rare opportunity to enjoy bungalow-style living with the bonus of a fully finished lower level and expansive outdoor space. (id:8999)
18 Rosemore Road
St. Catharines, Ontario
Welcome to 18 Rosemore Rd, a rare opportunity to own a bungalow on a stunning ravine lot in the desirable west end of St. Catharines. Situated on over a third of an acre and backing onto picturesque 12 Mile Creek, this home offers both space and serenity. The main floor features a bright living room, eat-in kitchen, three spacious bedrooms, and a four-piece bathroom with two bedrooms overlooking the expansive backyard and natural ravine. The lower level offers a separate in-law suite with its own entrance, perfect for multi-generational living or weekend entertaining. Enjoy outdoor dining and relaxation on the elevated plateau or take in the view from a peaceful perch halfway down the ravine. Located close to Brock University, excellent highway access, top wineries, and all that the Niagara region has to offer. This home offers more than just a place to live, it offers a lifestyle! (id:8999)
293 #20 Regional Road
Stoney Creek, Ontario
Welcome home! This beautiful turnkey home has nothing left to do but move on in. Nestled on a tree-lined lot just shy of 1/2 acre, this fully updated and upgraded home is mere minutes from the city, but feels like your very own private piece of paradise! The open concept main floor offers seamless LVP flooring, with a brightly lit living room opening to an eat-in kitchen. The well-appointed chef's kitchen features upgraded cabinetry offering loads of storage space, beautiful stone countertops, and a huge pantry, as well as plenty of space for a large dining table. The 4pc bathroom is steps from three generous bedrooms, each of which features tons of natural light and designated storage space. The lower level offers outside entry to the backyard, offering the perfect space for an in-law, nanny suite, or teen retreat. A massive primary bedroom, 3pc bathroom and plenty of storage space sit above-grade, while a spacious rec room (with kitchen rough-in for versitility), utility room and laundry room finish off the basement level. Upgrades and features are too numerous to mention, but include furnace, well pump, roof, and plumbing (2020), windows (2020 and newer), kitchen/flooring and appliances (2020/21), entire septic system and ejector pump (2025), 100amp panel (2025). Located minutes from restaurants, groceries, schools and shopping, and just a short drive to Costco, Limeridge mall, major arteries (Red Hill/Linc/QEW), this showstopper offers convenience and peace all in one gorgeous home. Don't wait until this one is gone! (id:8999)
1444 Upper Ottawa Street Unit# 21
Hamilton, Ontario
Welcome to Unit 21-1444 Upper Ottawa Street in Hamilton! This fully renovated townhome is nestled in the desirable Templemead neighbourhood, just minutes from highway access, shopping, and top-rated schools. The main floor features a spacious living and dining area, a stylish 2-piece bath, and a stunning new kitchen with quartz countertops and brand new stainless steel appliances. Modern vinyl-plank flooring flows throughout. Upstairs, you’ll find three very generously sized bedrooms, a beautifully updated main bath, and ample storage. The unfinished basement offers great potential for finishing or just storage. Complete with a 1-car garage, private driveway & backyard! *Listing photos are of Model Home (id:8999)
484 Aspen Forest Drive
Oakville, Ontario
Welcome to beautiful 484 Aspen Forest Drive. This elegant 4+1 bedroom, 4 bathroom executive home has been meticulously updated top to bottom, and sits on a professionally landscaped lot in Oakville's prestigious Ford Eastlake neighborhood. The highlight of this home is the spectacular private backyard - your own slice of paradise featuring a saltwater pool alongside a covered lifetime deck with gas fireplace and outdoor TV, perfect for entertaining. The integrated hot tub, professional landscaping and inground irrigation, add the perfect finishing touch to this outdoor sanctuary. Step inside to discover a warm and inviting space, featuring an updated eat-in kitchen, that opens directly to your backyard paradise. Spacious dining and living areas, plus a main floor laundry room and walk-in access from the garage complete this level. Upstairs, the spacious primary bedroom suite includes a luxuriously renovated spa-like ensuite, three additional bedrooms and a beautifully updated main bathroom. The finished lower level adds incredible versatility with a sizable recreation room, 4 pc bath, and large bonus room - perfect as home office, fitness space, or fifth bedroom. Located in the coveted Ford Eastlake community, you'll enjoy proximity to top-ranked schools, beautiful parks and ravine trails, convenient transit connections, and access to Oakville's premium downtown shopping area. From the stunning backyard oasis to comprehensive interior updates on every level, this move-in ready gem delivers style, functionality, and prime location ready for you to make your own dreams come true and create lasting memories from day one. (id:8999)
8 Olive Street
Grimsby, Ontario
Beauty by the Beach! This turnkey bungalow is just steps from historic Grimsby Beach—move right in and start enjoying the lifestyle you’ve been dreaming of. Fully renovated from top to bottom, this home sits on a spacious corner lot designed for privacy, gardening, and entertaining. The backyard is your personal oasis, complete with a deck, above-ground pool, and hot tub—perfect for hosting friends and family. Inside, you’ll find 3+1 bedrooms and 2 beautifully updated bathrooms, a custom kitchen, and stylish light fixtures throughout. Recent upgrades include all new electrical, a freshly paved driveway, updated appliances, new interior and exterior doors, and a pool liner and pump (approx. 2 years). Plus, parking is never an issue with space for 6 cars! This one truly has it all—don’t miss it! Room sizes approx. & irregular. (id:8999)
13 Gilston Parkway
Paris, Ontario
Welcome to 13 Gilston Parkway – Your Perfect Home Awaits! Discover this beautifully maintained all-brick bungalow, exuding charm and curb appeal, nestled on a peaceful street lined with mature trees. The inviting front yard sets the tone for this warm and welcoming home. Step inside to a bright, airy living room, bathed in natural light from a wall of windows, creating a cheerful and spacious atmosphere. The large eat-in kitchen is fully equipped with modern appliances and ample cabinetry, providing the perfect space for culinary creativity. Adjacent to the kitchen, the dining area offers an ideal setting for family meals and memorable gatherings. The main floor features a thoughtfully designed layout with three generously sized bedrooms and a full 4-piece bathroom, offering comfort and convenience for the whole family. The finished basement expands your living space even further, boasting a large recreation room with a cozy gas fireplace, a second full bathroom, and a versatile den perfect as a home office, guest room, or additional bedroom. Situated on a generous 60 x 100 ft lot, the fully fenced backyard is a private oasis, ideal for relaxing, entertaining, or letting the kids and pets play freely. Enjoy summer evenings on the patio, host family dinners, or organize unforgettable gatherings in the spacious outdoor area. Parking is a breeze with space for up to four vehicles, including one in the garage and three in the driveway. Located in a quiet, highly desirable neighborhood, this home is perfect for first-time buyers, growing families, or downsizers seeking comfort and convenience. Don’t miss the opportunity to make 13 Gilston your new home schedule your showing today! (id:8999)
3 White Oaks Avenue
Brantford, Ontario
Opportunity knocks with this 3-bedroom, 2-bath side-split set on a 108’ x 70’ lot in a desirable Brantford location. This home offers incredible potential for renovators, investors, or buyers ready to make it their own in this lovely family neighborhood. The exterior features brick, wood, and vinyl siding, a covered front porch, exterior accent lighting, and a two-car carport with closed-in storage and inside access to the mudroom. A four-car paved driveway provides plenty of parking. Inside, the bright living room boasts a wood-burning fireplace with stone surround, wood mantle, and large picture window. It flows into the dining room with patio doors to the backyard and an eat-in kitchen offering ample cabinetry, counter space, stainless-steel double sink, three appliances including a newer stainless-steel stove, and a walkout to the yard. The separate main floor primary bedroom has his-and-hers closets and a large window overlooking the backyard and is right next to a three piece bath. Two upper-level bedrooms with hardwood flooring share a 4-piece bath. The lower level includes a recreation room, laundry area plus a large crawl space. Surrounded by mature trees, the backyard offers privacy and a patio ready for entertaining. Close to parks, schools, amenities, and with easy access to the 403, this property combines location, space, and convenience. (id:8999)
70167 Zion Church Road
Wiarton, Ontario
An extraordinary lifestyle opportunity awaits in a sought after neighboUrhood in Georgian bluffs. Refined design and natural beauty come together in perfect harmony. Crafted in 2020, this custom timber frame estate rests on nearly 3 acres of secluded, forested grounds and showcases over 4,600 sq. ft. of thoughtfully curated living space. A true sanctuary, this private residence offers an inspired blend of timeless elegance and modern luxury, perfect for those who cherish space, serenity, and a deep connection to nature. Step inside to find soaring 24 foot height cathedral ceilings, a grand stone fireplace, and expansive windows that invite the forest views indoors. The open concept layout flows into a chef’s gourmet kitchen featuring a 9x5 quartz island, premium appliances, and a large walk in pantry, perfect for hosting, or enjoying calm mornings in a peaceful setting. The main floor offers a private primary suite with a spa like ensuite and walk in closet. Upstairs, two additional bedrooms, a full bath, and a quiet loft create space for family or guests. The finished lower level includes two more bedrooms, a large rec room with a bar, and a private access to the garage, ideal for extended family, a wellness studio, or private guest quarters. Over $135,000 in thoughtful upgrades bring confidence and ease, including a Generac whole home generator, new asphalt driveway, professional landscaping with armour stone, and a full security system. The heated and insulated triple garage features high ceilings and oversized doors, perfect for your vehicles, storage needs, and space to keep your ATVs, boats, and recreational toys organized and secure. If you’re looking for a luxury home with privacy, space, and connection to nature, yet just minutes from town, this one stands apart. Call your REALTOR® today to schedule a private showing! (id:8999)
78 Knoll Street
Port Colborne, Ontario
Welcome to 78 Knoll Street, Port Colborne — where modern comfort meets small-town charm, just minutes from Lake Erie’s sandy beaches and the historic downtown. This newly built 3-bedroom, 3-bathroom home is thoughtfully designed for both style and function. The open-concept main floor features a bright kitchen with quartz countertops that flows into the dining and living areas, offering seamless access to the backyard. A convenient 2-piece bath and direct entry to the single-car garage complete this level. Enjoy the comfort of in-floor heating on the main floor and in the garage, making cooler months cozy and efficient. Upstairs, the spacious primary suite offers a private ensuite with a glass shower, while two additional bedrooms and a 4-piece bath provide plenty of room for family or guests. The backyard, partially fenced, is ready for your personal touch—ideal for a garden, patio, or play space. Set in a welcoming community, this home is perfectly located near Port Colborne’s waterfront, sandy beaches, charming shops, local restaurants, and the Welland Canal. Whether you’re enjoying coffee on West Street, an afternoon at the beach, or simply relaxing at home, 78 Knoll Street offers the perfect blend of comfort, convenience, and community. (id:8999)
186 Banbury Road
Brantford, Ontario
Welcome to this beautiful raised ranch bungalow that perfectly blends space, style, and comfort in a fantastic location. This bright and inviting home offers 4 spacious bedrooms and 2 stunning, recently updated bathrooms.The open-concept main floor is designed for both everyday living and entertaining, featuring a modern kitchen with stainless steel appliances, sleek countertops, and a large window that fills the space with natural light. The dining area flows seamlessly to the living room, where oversized windows create a warm and welcoming atmosphere. Custom built-in shelving adds both character and functionality, making the space feel truly special.The lower level is just as impressive, offering a large family room with a cozy gas fireplace framed by built-in shelving, this room is perfect for relaxing movie nights or gatherings with friends. A fourth generously sized bedroom and a spacious laundry room complete this level, providing flexibility for guests, a home office, or growing families.Step outside to the private backyard, where there’s plenty of room for kids to play, summer BBQs, or evenings under the stars.Located close to the highway, shopping, and everyday amenities, this home offers the ideal combination of convenience and charm. Don’t wait—this one won’t last long. Schedule your private viewing today! (id:8999)
17 Dennis Drive
Smithville, Ontario
Stylish Living in this centrally located townhome. Live on a great street in the heart of Smithville with walking distance to shops, schools and restaurants. This newer townhome provides great sq ft at 1583 complete with a finished basement, flex space on upper level perfect for work from home office, kids homework nook or make it your quiet reading area. Main floor features open concept design, stylish lighting and picture window to private backyard. 3 bedrooms upstairs, primary complete with ensuite and walk in. The basement will not disappoint with rec room, office/gym space, small workshop area and additional bathroom. Can’t miss property in the Niagara Wine Region, close to fantastic golf and quality schools. (id:8999)
517b Scott Street
St. Catharines, Ontario
Welcome to 517B Scott Street — a modern townhome built in 2016 that perfectly blends style, comfort, and convenience. Ideally located close to schools, parks, and just a short drive to downtown St. Catharines, this home offers a lifestyle of ease in a family-friendly community. Step inside to a bright and open main floor with soaring 9 ft ceilings and an inviting layout that’s perfect for entertaining or everyday living. The spacious kitchen flows seamlessly into the dining and living areas, creating a warm and functional space. Upstairs, you’ll find generously sized bedrooms, including a beautiful primary suite featuring a custom walk-in closet and a private ensuite bathroom. The finished basement provides even more living space — ideal for a family room, home office, or gym. Outside, enjoy a large fenced-in yard, offering privacy and plenty of room for kids, pets, or summer gatherings. With its modern design, premium finishes, convenient location, and thoughtful features throughout, this townhome is truly a fantastic place to call home. (id:8999)
103 Wise Crescent
Hamilton, Ontario
Double the space, double the opportunity. No, You’re not seeing things — this legal duplex really does give you two homes in one! Located on a prime corner lot in one of Hamilton’s most convenient mountain locations, this property is all about flexibility + opportunity: Upper unit: 3 bedrooms, 1 bath, separate laundry, and its own fully fenced outdoor space. Lower unit: 2 bedrooms, 1 bath, separate laundry, and its own fully fenced private yard. Bonus: Prefer a larger single-family home? This property can be easily converted back — giving you even more options for the future. Whether you’re looking for a smart income property, a mortgage helper, or a versatile family home, this one checks every box. (id:8999)
1880 Gordon Street Unit# 1010
Guelph, Ontario
Welcome to 1010-1880 Gordon St, elegant 1-bdrm + den condo perched high above Guelph’s sought-after south end! From the moment you step inside, you’re greeted by expansive wall of windows framing panoramic views of lush treetops & the city skyline—an inspiring backdrop for everyday living. Meticulously designed W/upscale finishes, this modern suite exudes comfort & sophistication. Soaring ceilings & wide-plank engineered hardwood floors create an airy sun-drenched ambience that flows seamlessly through the open-concept living space. Relax by sleek B/I fireplace in living room or step onto private balcony—perfect retreat for morning coffee or unwind while taking in beautiful city views. Gourmet kitchen features crisp white cabinetry, gleaming quartz counters, classic subway tile backsplash & premium S/S appliances. Oversized breakfast bar accented by stylish pendant lighting, invites casual dining & entertaining. Retreat to spacious primary bdrm where floor-to-ceiling windows deliver the same breathtaking vistas & fill the room W/natural light. Luxurious 4pc bath W/oversized vanity, quartz counter & deep soaker tub surrounded by marble-inspired tile. Elegant French doors reveal versatile den—ideal as home office, guest room or creative studio. Thoughtful storage solutions include large W/I closet in entryway & large pantry off the dining area keeping everything organized & within reach. Residents enjoy impressive array of amenities: state-of-the-art fitness centre, golf simulator lounge W/bar, entertaining spaces W/full kitchen & billiards, guest suite & landscaped outdoor terrace. Underground parking for yr-round convenience . Steps to Pergola Commons where you have access to everyday essentials—groceries, cafes, restaurants & shops plus quick connections to 401 for commuting. Whether you’re picking up fresh produce, meeting friends for dinner or exploring nearby parks & trails, this vibrant neighbourhood has it all! Experience the elevated lifestyle you deserve (id:8999)
96 Kent Street
Cambridge, Ontario
Welcome to 96 Kent Street, nestled in the highly desirable Salisbury/Southgate neighborhood of West Galt. This beautifully updated and well maintained two-storey home offers the perfect blend of modern style, comfort, and functionality for today’s family. Step inside to a bright, inviting living room featuring HARDWOOD FLOORS and a large window. The completely modernized kitchen is sure to impress, showcasing QUARTZ COUNTERTOPS, a stylish backsplash, double sink, and plenty of storage with UPGRADED CABINETRY. Upstairs, you’ll find three spacious bedrooms and a four-piece family bathroom. The FINISHED BASEMENT extends the living space with NEW FLOORING and a versatile bonus room, perfect for a home office, guest suite, or playroom. Outdoor living shines in the private backyard, complete with a two-tier deck, NEW CONCRETE PATIO and side walkway, plus a gazebo—making it the ultimate spot for summer entertaining. The double car garage with NEW DOORS, OPENERS, and convenient rear access to the yard adds both functionality and value. Some additional updates include a NEW FURNACE & HEAT PUMP IN 2023, ADDED INSULATION, & NEW ROOF SHINGLES IN 2016. Located within walking distance of parks and schools, this home also enjoys easy access to Cedar Street amenities, the Westgate Centre, and is under 10 minutes from Cambridge’s historic downtown —where shopping, dining, arts, and transit are all at your fingertips. Clean, bright, and move-in ready, 96 Kent Street is the perfect place to call home. (id:8999)
46 Dawson Crescent
Milton, Ontario
Welcome home to 46 Dawson Cres, Milton, ON — a charming freehold townhome with 1,340 sq ft of comfortable, updated living space and room to grow. With an attached garage and space for 3 vehicles, this home combines modern convenience and family-friendly charm in a sought-after location. Step inside to the main level, where an open-concept living room flows into a bright dining area and updated kitchen. The kitchen is a standout — crisp quartz countertops, sleek stainless-steel appliances, and new flooring make it a delightful space for cooking and gathering. A convenient powder room is tucked nearby, and sliding doors from the dining area lead out to a tiered deck and cedar gazebo — perfect for summer evenings and hosting friends. Bonus: a hot tub awaits under the stars. Upstairs, find three generous bedrooms. The primary suite offers a walk-in closet. The beautifully expanded bathroom features dual vanities in matching quartz, a walk-in shower, and a built-in makeup table — all enhanced by modern pot lights. The other two bedrooms are bright and ideal for kids, guests, or a home office. Head down to the finished recreation room in the basement, complete with pot lights and laminate flooring — a cozy family hangout or play zone. You’ll also find a 3-piece bathroom, a large laundry/utility room with extra storage, and even a cold cellar for added function. Systems are worry-free: the furnace and AC were replaced in 2021. Exterior updates include a newer garage door and fresh asphalt driveway. The community takes care of berm maintenance, and the HOA fee is only $80/year — minimal cost, big benefit. Location is a breeze — just steps (or minutes) away from schools, transit routes, and downtown Milton’s shops, restaurants, and amenities. Commuters will love access to Milton GO Station for rail and bus connections. Whether you're starting, growing, or downsizing your family, this home hits that sweet spot: modern, practical, and full of heart. (id:8999)
430 Bankside Crescent
Kitchener, Ontario
Welcome to 430 Bankside Crescent, Kitchener! This beautifully maintained 5-bedroom, 2-bathroom semi-detached home offers an ideal blend of comfort and functionality. The upper level features 3 spacious bedrooms and a formal living room, while the fully finished lower level includes 2 additional bedrooms and a formal family room—perfect for extended family or guests. Enjoy peace of mind with recently renovated bathrooms, fresh paint throughout, and extensive concrete work surrounding the entire home for low-maintenance outdoor living. The single driveway accommodates up to 3 vehicles, making parking a breeze. Located in a sought-after family-friendly neighborhood, close to schools, parks, shopping, and transit, this move-in-ready home is perfect for growing families or investors. (id:8999)
23 Laycock Street
Brantford, Ontario
Elevated Living Awaits: Seize an extraordinary opportunity at 23 Laycock Street, a residence that redefines luxury in Brantford's prestigious Mission Estates. This meticulously designed two-story home offers over 2900 sq ft of refined living space, featuring four exquisite bedrooms and three and a half spa-inspired bathrooms, each a testament to superior craftsmanship and sophisticated design. Upon entering the grand twostory foyer, you'll be immediately captivated by the home's inherent elegance. Sunlight pours through expansive windows, illuminating the impeccable details and high-end finishes that adorn every corner. The formal dining room provides an exquisite setting for intimate gatherings, while the gourmet eat-in kitchen, featuring gleaming granite countertops and premium appliances, inspires culinary masterpieces. The expansive great room invites relaxation and effortless entertaining, seamlessly connecting to the outdoor oasis. Step outside to your private resort. The meticulously landscaped backyard boasts an expansive deck and an oversized patio surrounding a shimmering 16 x 28 saltwater inground pool. A charming gazebo and graceful pergola offer serene retreats, perfect for al fresco dining. Upstairs, find tranquillity and a versatile landing, perfect for a home office or library. Two generously proportioned bedrooms offer luxurious accommodations, while the master suite epitomizes opulence with a lavish walk-in closet and a spa-like four-piece ensuite bathroom. The finished lower level offers exceptional versatility. Imagine a home theatre, recreation room, or a self-contained granny suite for extended family. Situated steps from Mission Park and a short drive from all fine dining establishments and premier shopping destinations like Costco, 23 Laycock Street offers the perfect fusion of tranquillity and convenience. With effortless 403 access minutes away, connectivity is a breeze. Click on additional pictures for 3D tour (id:8999)

