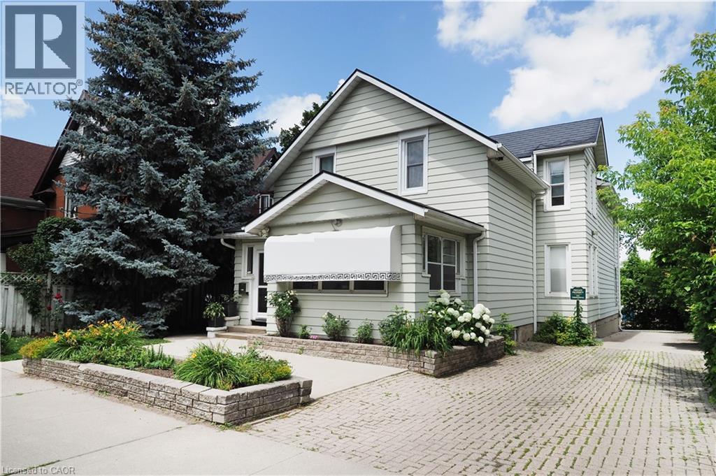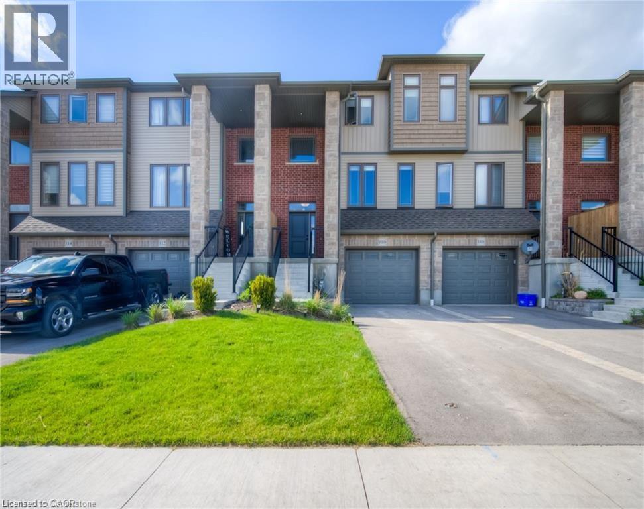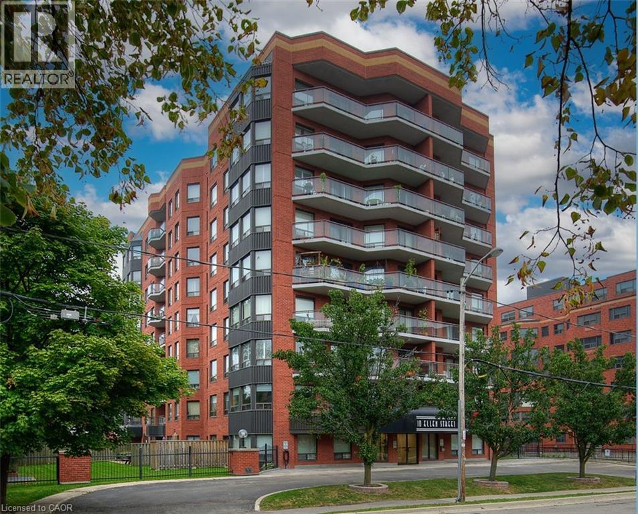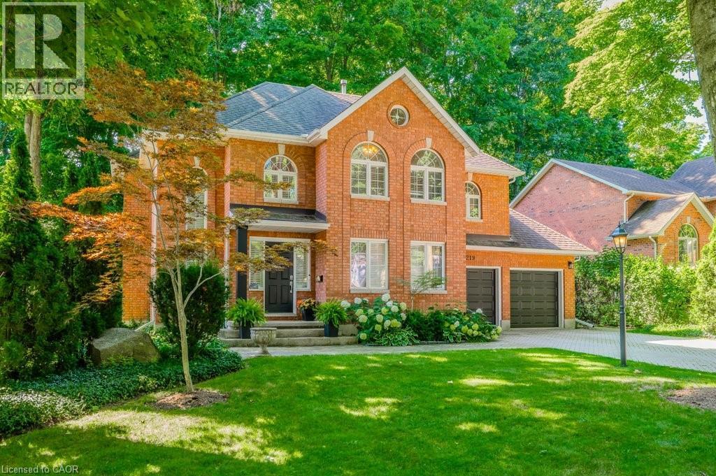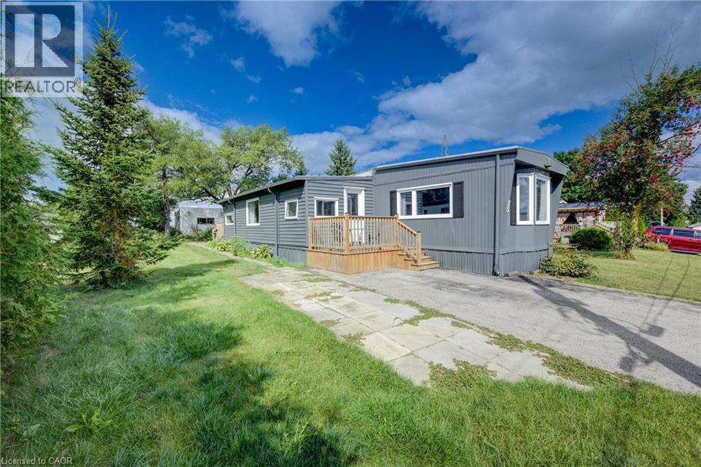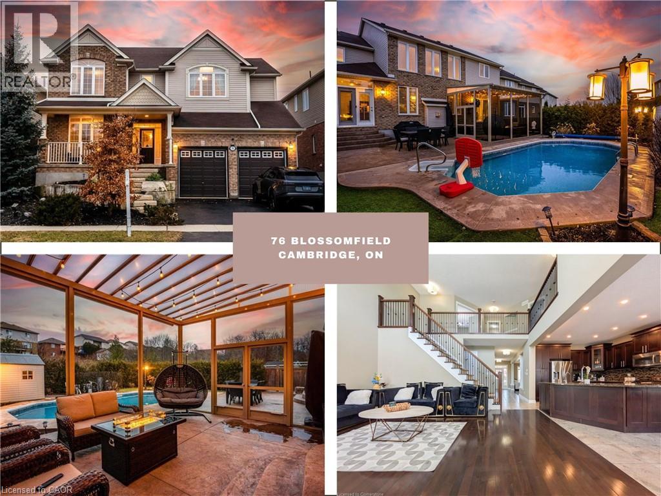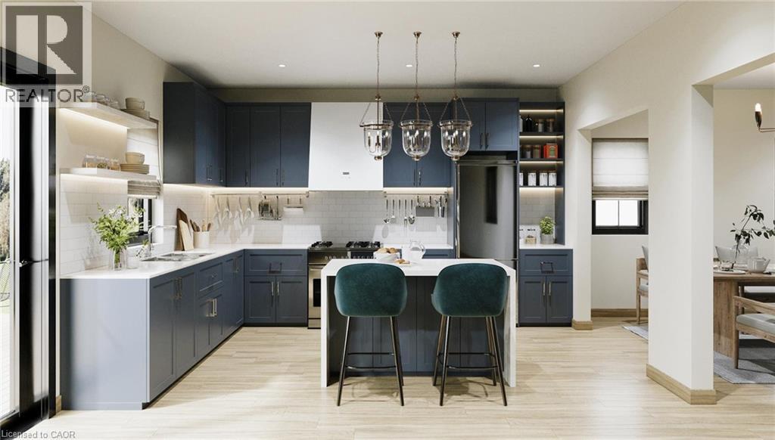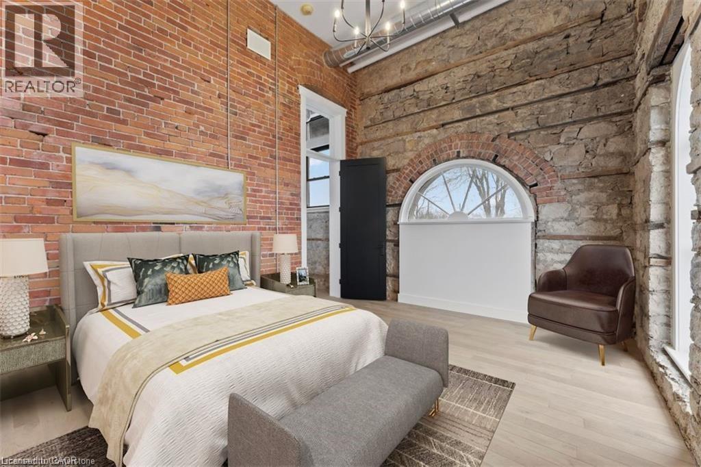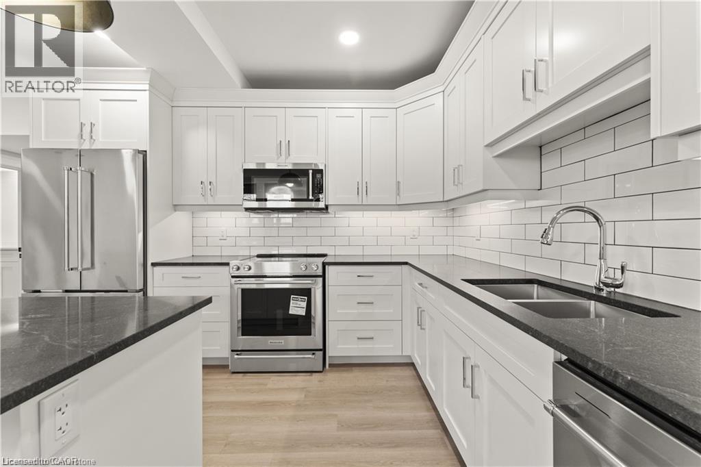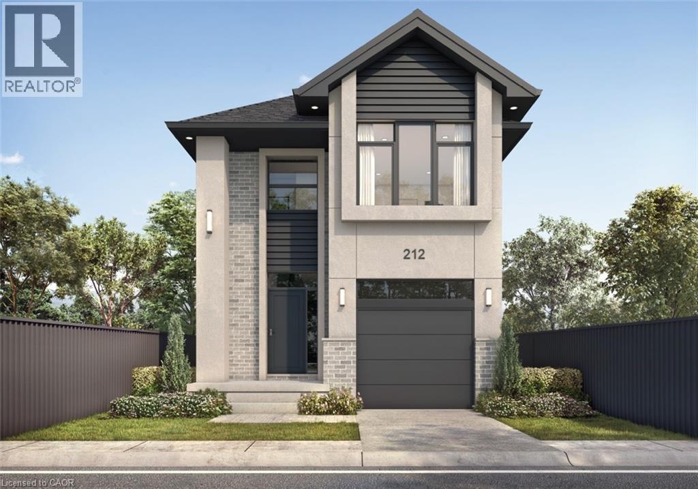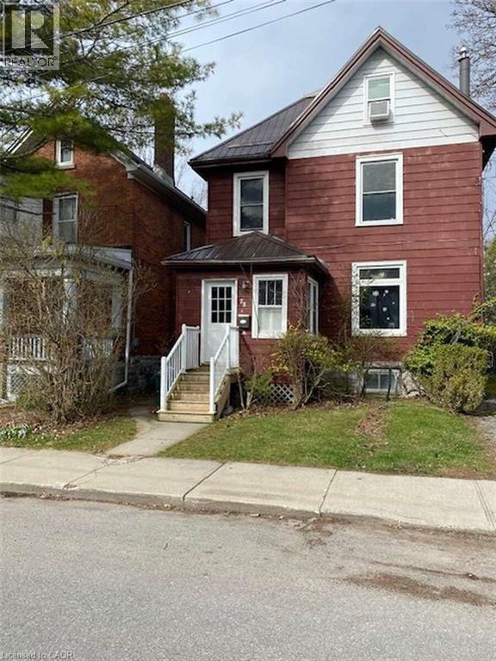64 Francis Street N
Kitchener, Ontario
Ideal live/work set up. Currently being run as a hair salon with the added bonus of an amazing 2nd floor residential unit. Rare downtown parking on site plus a double car garage for storage and security. The basement also provides the opportunity for growth. The property boasts maintenance friendly steel roof, heated eavestroughs with leaf guard, front courtyard area for added curb appeal and parking. Majority of all windows have been updated. D5 Zoning allows for a wide variety of uses. Private rear patio is great space to unwind in an urban setting. The apartment offers a grand foyer and staircase that leads to a large open concept kitchen/dining area. Updated 3 piece bath, sunken living room and bedroom. The spacious rear parking plus courtyard and double car garage will allow ample space for clients and potential supplemental income for parking for people working in the downtown area. (id:8999)
110 Loxleigh Lane
Breslau, Ontario
Welcome to 110 Loxleigh Lane just on the edge of Kitchener in Hopewell Crossing between Kitchener and Guelph! This beautiful almost 3 bedroom, 3 bathroom freehold townhouse with walkout basement boasts 1611 sq feet of above grade living space! Newly constructed in 2019, this home is in near new condition! Located near the end of a court and very quiet, this is country living on the edge of the city! Attached garage is insulated and includes separate walkout to yard. Book your private viewing today! New hardwood floors, air exchanger, and walkout deck from open concept kitchen with granite counter tops! (id:8999)
716 The West Mall Unit# 1109
Etobicoke, Ontario
Looking for a spacious and economical 2 bedroom/2 bathroom condo close to everything! Check this one out! This condo building is well-maintained and is located in a great neighbourhood. This West-facing condo has great sunset and city views (doesn't face the highway!), and is ready for you to just move in. This condo has a great brightly lit open floor plan with a balcony where you can enjoy your morning coffee or just relax with a good book. There is a den off the main living area, which has many possibilities (could be used as a home office/work space or exercise room). Both bedrooms are good-sized. The principal bedroom has a 2-piece ensuite and a walk-in closet, and there is a 2nd 4-piece bathroom for guests conveniently located just across from the second bedroom. The white kitchen and foyer feature tiled floors, while the bedrooms, den, and living areas all have hardwood flooring. All appliances are included. Close to shopping, schools, public transit, and minutes to highway access. Amenities include: Pools, gym, party room, car wash, and underground parking. Condo fees include Heat, A/C hydro and water!! Vacant for quick possession!! (id:8999)
10 Ellen Street E Unit# 204
Kitchener, Ontario
Attention Investors and first time homebuyers. Large living/dining area combination, in-suite laundry with upright washer/dryer and abundance of storge space, secured underground parking and this unit includes a storage locker unlike most one bedrooms units. Building amenities include party room, billiard room, exercise room, sauna and outdoor patio with BBQ. Elegant, well maintained building with abundance of visitor parking. Excellent location is within walking distance to Public Library, Farmer's Market, Public transit, and great Downtown amenities. Please note: Some photos are enhanced with virtual staging. (id:8999)
219 Corrie Crescent
Waterloo, Ontario
Nestled on a quiet, tree-lined street this custom-built home blends timeless design with everyday comfort. The stately curb appeal and striking façade set the tone, while a grand two-storey foyer and sweeping oak staircase offer a stunning welcome inside. At the heart of the home is a chef’s kitchen designed for both function and flair – complete with a walk-in pantry, butler’s pantry, oversized island, and high-end stainless steel appliances. The adjacent family room, anchored by a cozy gas fireplace, is the perfect spot to unwind or entertain. Practicality meets style in the main-floor laundry with direct access to the oversized double garage. Upstairs, four spacious bedrooms provide room for the whole family, including a spacious primary suite with a walk-in closet and spa-like ensuite. The fully finished basement offers flexible space for a home office, gym, rec room, or guest retreat. Outside, the deep lot backs onto a lush greenbelt (zoned OS3 – conservation), offering rare privacy and a peaceful, wooded backdrop. Explore nearby trails or head to Laurel Creek Conservation Area for a breath of fresh air. All of this, just minutes to schools, both universities, shopping, dining, and the city’s upcoming state-of-the-art hospital. If you’ve been searching for the perfect balance of location, luxury, and lifestyle – this could be the one. Come experience 219 Corrie Crescent for yourself. (id:8999)
25 Grand Vista Crescent
Mount Forest, Ontario
Welcome to affordable, year-round living at Spring Valley’s Parkbridge community! This charming 2-bedroom mobile home offers the perfect blend of comfort and practicality with its spacious open-concept layout. Enjoy even more living space with two versatile 3-season rooms—ideal for relaxing, entertaining, or pursuing your favorite hobbies—as well as a handy garden shed for all your storage needs. Life at Spring Valley means more than just a home; it’s a lifestyle. You'll love the easy access to vibrant community amenities and social activities that keep you active and connected. Just minutes from Mount Forest, this peaceful, rural setting offers the best of both worlds: the comfort of a year-round residence, plus resort-style seasonal amenities like a non-motorized lake, heated pools, mini golf, and a sandy beach. Don’t miss this wonderful opportunity to embrace a low-maintenance, community-focused lifestyle. Schedule your showing today and see why Spring Valley is the perfect place to call home! (id:8999)
76 Blossomfield Crescent
Cambridge, Ontario
Welcome to 76 Blossomfield, Magnificient formerly Builders model home. This Immaculate west Galt Beauty situated on 51 ft lot boasts 4800 sq ft of Luxury living space and loaded with all kind of upgrades. The main floor has 9 ft ceiling, hardwood, porcelain tiles, surround sound system, open to above great room with gas fireplace, surrounded with big windows offering natural flow of light, formal dining/living room combo. The Gourmet kitchen has upgraded cabinetry, granite counters, undercabinet lighting, high end SS appliances, a sit up island and much more. The Dinette has sliders to the Oasis B/Yard. The main floor also offers a remodeled laundry room/ mudroom and walk in pantry, powder room and a office completes the main floor. Hardwood stairs with a runner leading to upper level large Master bedroom with deep walk in closet( organizers in the closet) luxurious 5 piece Ensuite. 2nd bedroom also has a walk in closet with windows in closet. 3rd and 4th very good size bedrooms and 4 piece bathroom completes the upper level. The finished basement offers big size windows a huge entertainment room with gas fireplace, 5th bedroom with walk in closet , 3pc bathroom and workshop! California shutters on main and upper level windows! The backyard features an inground gas heated saltwater pool,stamped concrete patio spanning the ENTIRE width of the house, a large custom aluminum screen room by Luminand is fully professionally landscaped. You would love to entertain your guest in style throughout the year both indoor and outdoors with so much this house has to offer. Located on a family friendly Cresent within minutes to great schools, trails, the Grand River, restaurants, shopping, Gaslight district and much more! (id:8999)
190 Bridge Crescent
Minto, Ontario
Tucked away on quiet cul-de-sac in heart of Palmerston, The Eleanor offers rare opportunity to build a home that reflects your style from the ground up. Beautifully designed home by WrightHaven Homes combines timeless curb appeal, thoughtfully planned layout & quality craftsmanship the builder is known for—all within an Energy Star® Certified build. Step through covered front porch & into welcoming foyer W/sightlines to main living spaces. Layout was made for daily living & entertaining offering open-concept kitchen, dining area & great room anchored by expansive windows. Kitchen has central island, designer cabinetry & W/I pantry W/the added benefit of customizing it all to your taste. Formal dining area is off kitchen, ideal for hosting holidays & family dinners while mudroom W/laundry & garage access keeps things practical. There’s also 2pc bath & front entry den—perfect for home office, playroom or library. Upstairs, 4 bdrms offer space for everyone. Primary W/large W/I closet & ensuite W/glass-enclosed shower, freestanding tub & dbl vanity. 3 add'l bdrms are well-sized & share stylish main bath W/full tub & shower. Bsmt comes unfinished offering a clean slate W/option to fully finish—adding a rec room, add'l bdrm & bathroom for even more living space. Built W/top-tier construction standards, The Eleanor includes airtight structural insulated panels, upgraded subfloors & high-efficiency mechanical systems incl. air source heat pump, HRV system & sealed ductwork for optimized airflow & energy savings. All windows are low-E, argon-filled & sealed to meet latest standards in energy performance & air tightness. Palmerston offers that hard-to-find mix of peace, safety & real community spirit. Families love local parks, schools, splash pad, pool & historic Norgan Theatre while the quiet cul-de-sac gives kids room to roam & grow. With WrightHaven Homes you’re not just building a house—you’re crafting a home W/lasting value built to reflect who you are & how you live. (id:8999)
247 Brock Street Unit# 201
Amherstburg, Ontario
FREE CAR! FOR A LIMITED TIME, EACH NEW PURCHASE INCLUDES A FREE CAR! ALSO TAKE ADVANTAGE OF THE 2.99% BUILDER FINANCING. CONDITIONS APPLY. WELCOME TO THE 1742 SQ FT BLUEBIRD MODEL AT THE HIGHLY ANTICIPATED LOFTS AT ST. ANTHONY. ENJOY THE PERFECT BLEND OF OLD WORLD CHARM & MODERN LUXURY WITH THIS UNIQUE LOFT STYLE CONDO, FEATURING GLEAMING ENGINEERED HARDWOOD FLOORS, QUARTZ COUNTER TOPS IN THE SPACIOUS MODERN KITCHEN FEATURING LARGE CENTRE ISLAND AND FULL APPLIANCE PACKAGE. 2 SPACIOUS BEDROOMS INCLUDING PRIMARY SUITE WITH WALK IN CLOSET AND BEAUTIFUL 4 PC BATHROOM. ADDITIONAL DEN PERFECT FOR OFFICE SPACE OR ADDITIONAL STORAGE. IN SUITE LAUNDRY , BRIGHT AIRY LIVING ROOM WITH PLENTY OF WINDOWS. PRIVATE 212 SQ FT BALCONY WITH BBQ HOOK UP. THIS ONE OF A KIND UNIT FEATURES PLENTY OF ORIGINAL EXPOSED BRICK AND STONE. SITUATED IN A PRIME AMHERSTBURG LOCATION WALKING DISTANCE TO ALL AMENITIES INCLUDING AMHERSTBURG'S DESIRABLE DOWNTOWN CORE. DON'T MISS YOUR CHANCE TO BE PART OF THIS STUNNING DEVELOPMENT. (id:8999)
247 Brock Street Unit# 104
Amherstburg, Ontario
FREE CAR! FOR A LIMITED TIME, EACH NEW PURCHASE INCLUDES A FREE CAR! ALSO TAKE ADVANTAGE OF THE 2.99% BUILDER FINANCING. CONDITIONS APPLY. WELCOME TO THE 1173 SQ FT PRIVATE MODEL AT THE HIGHLY ANTICIPATED LOFTS AT ST. ANTHONY. ENJOY THE PERFECT BLEND O OLD WORLD CHARM & MODERN LUXURY WITH THIS UNIQUE LOFT STYLE CONDO. FEATURING GLEAMING ENGINEERED HARDWOOD FLOORS, QUARTZ COUNTER TOPS IN THE SPACIOUS MODERN KITCHEN FEATURING LARGE CENTRE ISLAND AND FULL APPLIANCE PACKAGE. 1 SPACIOUS PRIMARY SUITE WITH WALK IN CLOSET AND BEAUTIFUL 4 FC BATHROOM WITH CHEATER DOOR. IN SUITE LAUNDRY. BRIGHT AIRY LIVING ROOM WITH PLENTY OF WINDOWS. PRIVATE 295 SQ FT WALK OUT TERRACE WITH BBQ HOOK UP. THIS ONE OF A KIND UNIT FEATURES PLENTY OF ORIGINAL EXPOSED BRICK AND STONE. SITUATED IN A PRIME AMHERSTBURG LOCATION WALKING DISTANCE TO ALL AMENITIES INCLUDING AMHERSTBURG'S DESIRABLE DOWNTOWN CORE. DON'T MISS YOUR CHANCE TO BE PART OF THIS STUNNING DEVELOPMENT. (id:8999)
500 Green Gate Boulevard
Cambridge, Ontario
MOFFAT CREEK - Discover your dream home in the highly desirable Moffat Creek community. These stunning detached homes offer 4 and 3-bedroom models, 2.5 bathrooms, and an ideal blend of contemporary design and everyday practicality. Step inside this Marigold A model offering an open-concept, carpet-free main floor with soaring 9-foot ceilings, creating an inviting, light-filled space. The chef-inspired kitchen features quartz countertops, a spacious island with an extended bar, ample storage for all your culinary needs, open to the living room and dining room with a walkout. Upstairs, the primary suite is a private oasis, complete with a spacious walk-in closet and a luxurious 3pc ensuite. Thoughtfully designed, the second floor also includes the convenience of upstairs laundry to simplify your daily routine. Enjoy the perfect balance of peaceful living and urban convenience. Tucked in a community next to an undeveloped forest, offering access to scenic walking trails and tranquil green spaces, providing a serene escape from the everyday hustle. With incredible standard finishes and exceptional craftsmanship from trusted builder Ridgeview Homes—Waterloo Region's Home Builder of 2020-2021—this is modern living at its best. Located in a desirable growing family-friendly neighbourhood in East Galt, steps to Green Gate Park, close to schools & Valens Lake Conservation Area. Only a 4-minute drive to Highway 8 & 11 minutes to Highway 401.**Lot premiums are in addition to, if applicable – please see attached price sheet*Marigold B model also available- reference price list for details.* (id:8999)
78 Nelson Street
Kingston, Ontario
For more info on this property, please click the Brochure button. Stunning & Spacious 5-Bedroom Home – Prime Location Near Queen’s & Downtown Kingston! This beautiful, bright, and versatile five-bedroom home is perfect for students, investors, or anyone looking to convert it into a spacious single-family residence. Thoughtfully designed with modern updates and unique architectural features, this property offers both style and functionality in an unbeatable location. One of the standout features of this home is the architect-designed top-floor retreat, a breathtaking space that boasts a spiral staircase, a two-piece ensuite, and expansive windows, allowing natural light to pour in. With a total of four bathrooms, including two full bathrooms with showers, convenience is never an issue—perfect for multiple occupants or a growing family. The home has been well-maintained, and the newer steel roof ensures long-lasting durability, giving the next owner peace of mind for years to come. Located just steps away from Victoria Park, Kingston Memorial Centre, and Downtown Kingston, this property is ideal for students attending Queen’s University or St. Lawrence College, with quick access to campus, restaurants, shops, and entertainment. Currently, the home is tenanted until May 2025, making it a potential turnkey investment opportunity. Whether you're looking for a high-demand student rental potential or a stunning home to make your own, this property offers incredible opportunities in one of Kingston’s most desirable neighborhoods. (id:8999)

