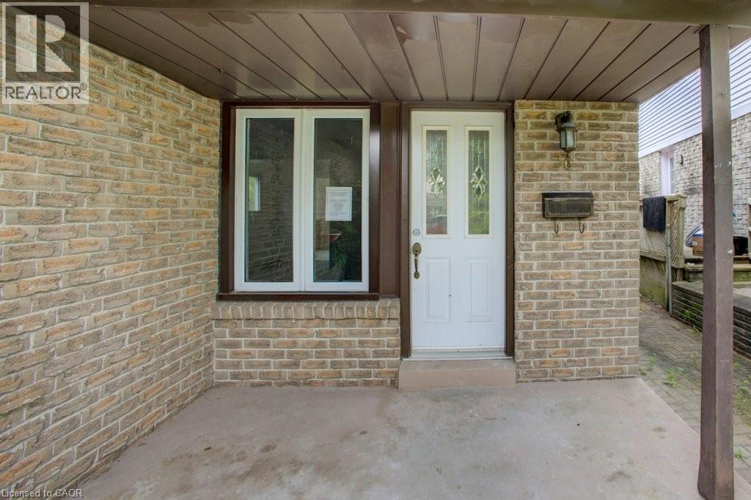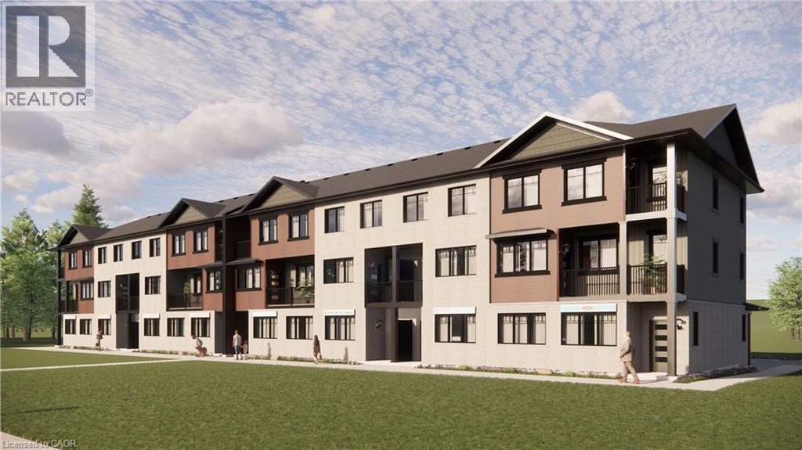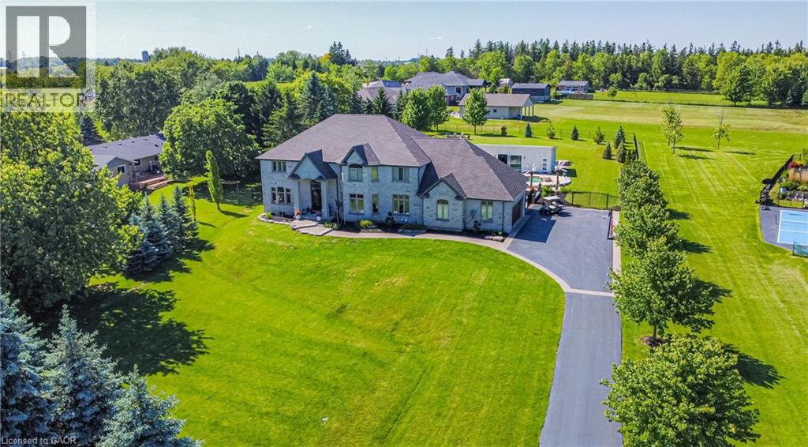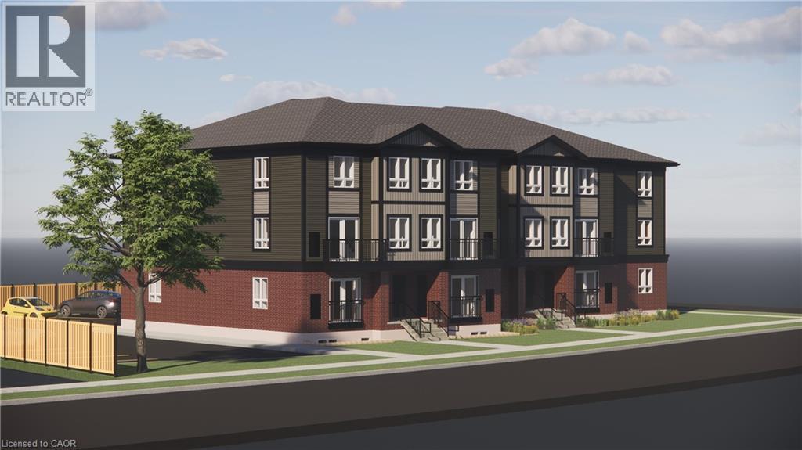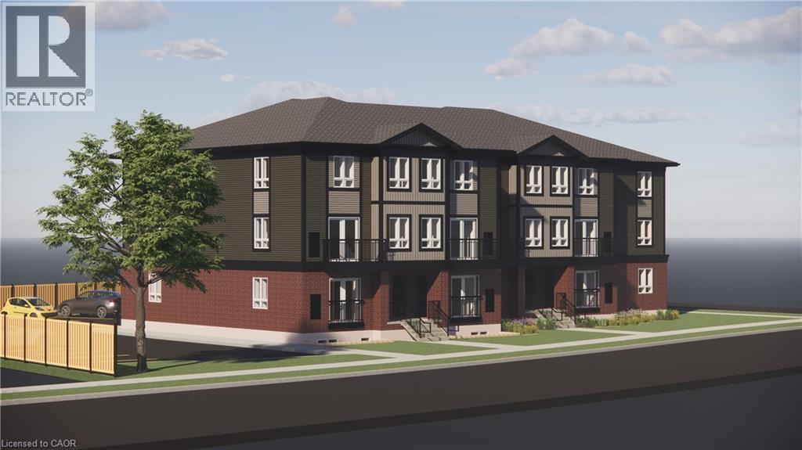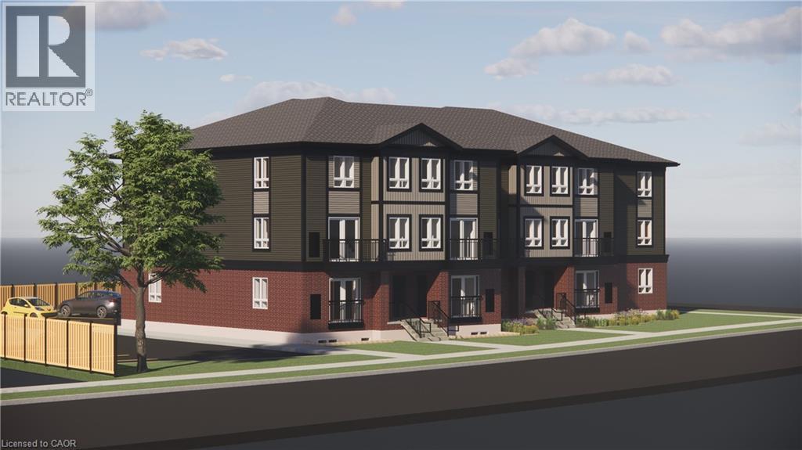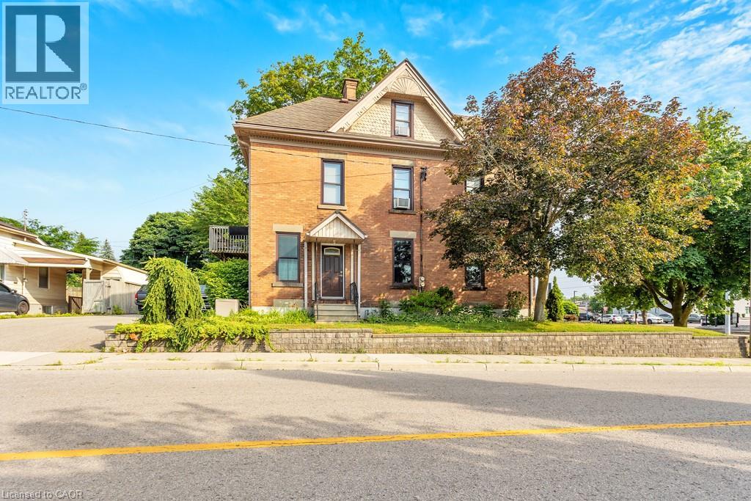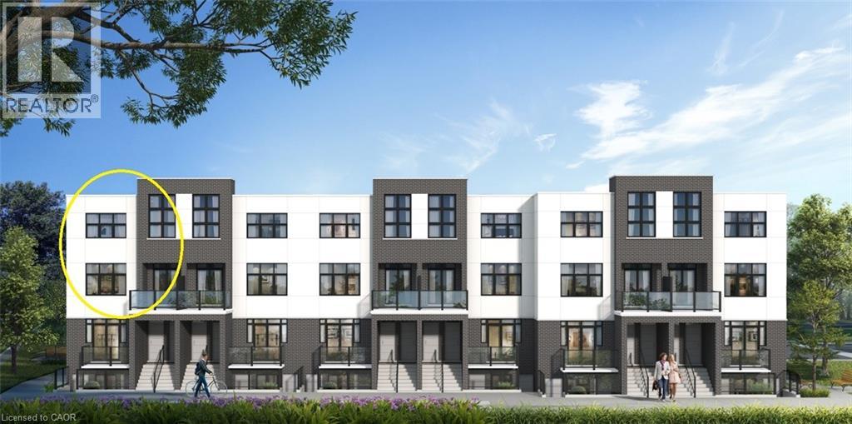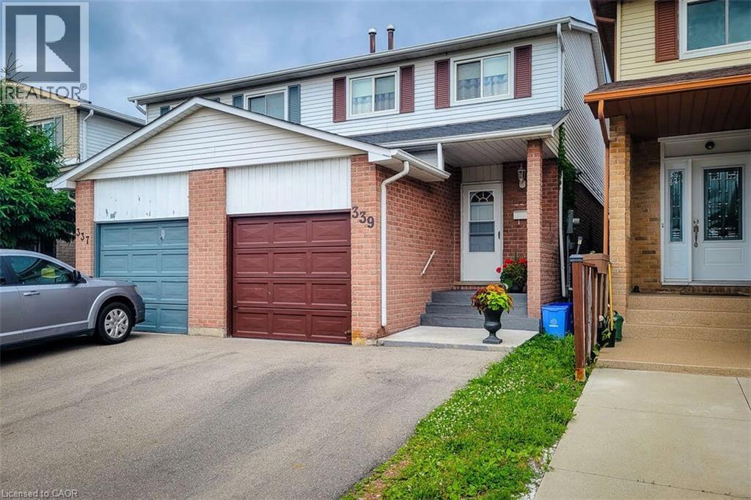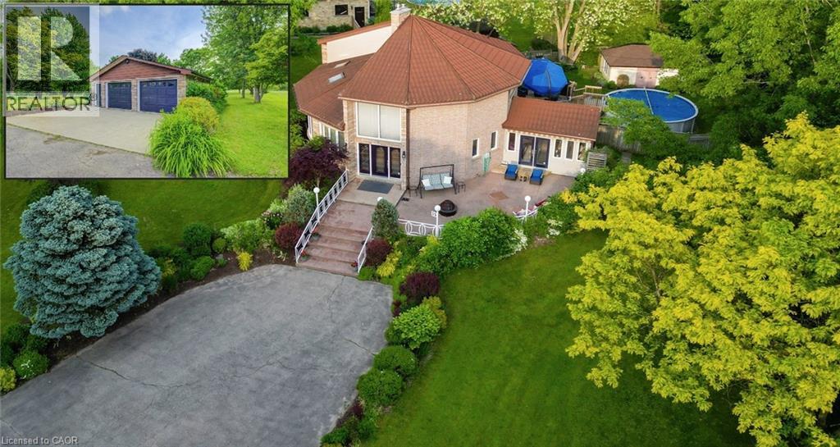36 Fox Run
Barrie, Ontario
Opportunity to enter the market with this 3-bedroom, 2-storey home. Offering approximately 1,900 sq ft of finished living space, including a finished walkout basement. Located on a 125 ft deep lot backing onto a treed parkette, there are no rear neighbours. Interior has been freshly painted. Roof replaced in 2017. The main floor includes a large eat-in kitchen, living and dining areas, and a spacious foyer. Upstairs are three well-sized bedrooms and a full bathroom. The primary bedroom includes a walk-in closet and a separate vanity sink. (id:8999)
2247 Line 34 Road
Shakespeare, Ontario
Welcome to Sonnets & Studios (THE LYRIC); where the harmony of home and work come together in one thoughtfully designed space. This modern work-live townhome offers the perfect setting for both your personal and professional life, featuring 1,380 sq. ft. of beautifully appointed living space alongside a 464 sq. ft. commercial area tailored for creative entrepreneurs, freelancers, or small business owners. Step into the open-concept living and dining area, where style meets functionality. With 9 foot ceilings in the main living space, expansive windows, and seamless design elements create a bright and airy ambiance perfect for both intimate family gatherings and larger social events. With 3 spacious bedrooms and 3 contemporary bathrooms, The LYRIC provides ample room for relaxation and privacy. The 464 sq. ft. commercial space on the ground floor offers flexibility to bring your business dreams to life. Whether it's a chic art studio, a home office, or a small boutique, this professional area is designed to inspire creativity and productivity, just steps away from your comfortable living quarters. Sonnets & Studios combines the tranquility of home with the practicality of an on-site business, offering the ultimate lifestyle for those looking to blend work and life effortlessly. (id:8999)
226 Shade Street
New Hamburg, Ontario
This home has it all! Stately solid stone home set on an incredible 1.5 acre estate lot on the edge of beautiful New Hamburg. A grand entrance through the double doors to a curving staircase looking into the stunning 2 storey great room, huge formal dining room that will sit a large family for special occasions, main floor office and a library. Gourmet kitchen that will keep the aspiring cook happy for years to come with an oversized island, gas range, coffee bar, double ovens and a large walk in pantry. Large mud room off of the triple car garage and a large laundry and 2 piece bath complete the main floor. Upstairs has four great sized bedrooms, each with a walk in closet and ensuite privileges. The primary bedroom features a Juliet balcony overlooking the rear yard, dual walk in closets and a recently updated spa-like ensuite. There is a fully finished suite in the basement that will work great for extended family or a nanny suite. It features a fully separate entrance, full kitchen, 2 bedrooms and plenty of living space, all completed in 2023. Although the house is off the charts for style and finish, the backyard oasis is arguably the finest feature of the property. An incredible amount of landscaping, hardscape seating and dining areas, custom fibreglass pool with heated pool house, bar, party room and hot tub will make your new home the place to entertain friends and family for years to come. New Hamburg is located half way in between KW and Stratford and offers good schools, park systems, twin pad ice surfaces, public pools and a vibrant downtown. Be sure to book a private showing today! Additional photos can be found in the virtual tour link under the Photos tab. (id:8999)
42 Hazelglen Drive Unit# 17
Kitchener, Ontario
Introducing Hazel Hills Condos, a new and vibrant stacked townhome community to be proudly built by A & F Greenfield Homes Ltd. There will be 20 two-bedroom units available in this exclusive collection, ranging from 965 to 1,118 sq. ft. The finish selections will blow you away, including 9 ft. ceilings on both levels; designer kitchen cabinetry with quartz counters; a stainless steel appliance package valued at over $6,000; carpet-free main level; and ERV and air conditioning for proper ventilation. Centrally located in the Victoria Hills neighbourhood of Kitchener, parks, trails, shopping, and public transit are all steps away. One parking space is included in the purchase price. Offering a convenient deposit structure of 10%, payable over a 90-day period. All that it takes is $1,000 to reserve your unit today! Occupancy expected Fall 2025. Contact Listing Agent for more information. (id:8999)
42 Hazelglen Drive Unit# 16
Kitchener, Ontario
Introducing Hazel Hills Condos, a new and vibrant stacked townhome community to be proudly built by A & F Greenfield Homes Ltd. There will be 20 two-bedroom units available in this exclusive collection, ranging from 965 to 1,118 sq. ft. The finish selections will blow you away, including 9 ft. ceilings on both levels; designer kitchen cabinetry with quartz counters; a stainless steel appliance package valued at over $6,000; carpet-free main level; and ERV and air conditioning for proper ventilation. Centrally located in the Victoria Hills neighbourhood of Kitchener, parks, trails, shopping, and public transit are all steps away. One parking space is included in the purchase price. Offering a convenient deposit structure of 10%, payable over a 90-day period. All that it takes is $1,000 to reserve your unit today! Occupancy expected Fall 2025. Contact Listing Agent for more information. (id:8999)
42 Hazelglen Drive Unit# 18
Kitchener, Ontario
Introducing Hazel Hills Condos, a new and vibrant stacked townhome community to be proudly built by A & F Greenfield Homes Ltd. There will be 20 two-bedroom units available in this exclusive collection, ranging from 965 to 1,118 sq. ft. The finish selections will blow you away, including 9 ft. ceiling on second level; designer kitchen cabinetry with quartz counters; a stainless steel appliance package valued at over $6,000; carpet-free second level; and ERV and air conditioning for proper ventilation. Centrally located in the Victoria Hills neighbourhood of Kitchener, parks, trails, shopping, and public transit are all steps away. One parking space is included in the purchase price. Offering a convenient deposit structure of 10%, payable over a 90-day period. All that it takes is $1,000 to reserve your unit today! Occupancy expected Fall 2025. Contact Listing Agent for more information. (id:8999)
42 Hazelglen Drive Unit# 4
Kitchener, Ontario
Introducing Hazel Hills Condos, a new and vibrant stacked townhome community to be proudly built by A & F Greenfield Homes Ltd. There will be 20 two-bedroom units available in this exclusive collection, ranging from 965 to 1,118 sq. ft. The finish selections will blow you away, including 9 ft. ceilings on both levels; designer kitchen cabinetry with quartz counters; a stainless steel appliance package valued at over $6,000; carpet-free main level; and ERV and air conditioning for proper ventilation. Centrally located in the Victoria Hills neighbourhood of Kitchener, parks, trails, shopping, and public transit are all steps away. One parking space is included in the purchase price. Offering a convenient deposit structure of 10%, payable over a 90-day period. All that it takes is $1,000 to reserve your unit today! Occupancy expected Fall 2025. Contact Listing Agent for more information. (id:8999)
22 Harvey Street
Tillsonburg, Ontario
Live, Work & Invest @ 22 Harvey Street in Tillsonburg! This professional office and residential building in the heart of Downtown Tillsonburg presents a rare and versatile opportunity for investors and owner-users alike. Located directly across from Starbucks on the east side of Harvey Street, this solid three-level brick building enjoys excellent foot and vehicle traffic, providing peak visibility in one of Oxford County’s fastest-growing communities. Zoned Central Commercial (C-1), the property allows for a wide range of permitted uses including retail, professional office, clinics, personal service shops, restaurants, and mixed-use residential-commercial—making it ideal for those seeking a live/work setup or multiple income streams. The building offers over 3,000 square feet of finished space, including: Main Floor: A charming professional office layout with updated central air (2024), perfect for your business or future tenants. Upper Two Levels: A spacious residential apartment featuring 3 bedrooms & 2 bathrooms—ideal for an owner-occupier or rental income. Additional features: Steel tile roof for lasting durability Lawn sprinkler system for easy exterior maintenance 16’ x 12’ fire vault for secure storage Timeless brick exterior with strong curb appeal Floor plan available & zoning allowances available upon request. Whether you’re looking to simplify your commute, run your business from home, or invest in a solid asset with excellent zoning and location, 22 Harvey Street is a smart, strategic move. Contact your realtor today to book your private showing and explore the possibilities. (id:8999)
31 Mill Street Unit# 62
Kitchener, Ontario
VIVA–THE BRIGHTEST ADDITION TO DOWNTOWN KITCHENER. In this exclusive community located on Mill Street near downtown Kitchener, life at Viva offers residents the perfect blend of nature, neighbourhood & nightlife. Step outside your doors at Viva and hit the Iron Horse Trail. Walk, run, bike, and stroll through connections to parks and open spaces, on and off-road cycling routes, the iON LRT systems, downtown Kitchener and several neighbourhoods. Victoria Park is also just steps away, with scenic surroundings, play and exercise equipment, a splash pad, and winter skating. Nestled in a professionally landscaped exterior, these modern stacked townhomes are finely crafted with unique layouts. The Orchid end model with a bumpout boasts an open-concept main floor layout – ideal for entertaining including the kitchen with a breakfast bar, quartz countertops, ceramic and luxury vinyl plank flooring throughout, stainless steel appliances, and more. Offering 1237 sqft including 2 bedrooms, 2.5 bathrooms, and a balcony. Thrive in the heart of Kitchener where you can easily grab your favourite latte Uptown, catch up on errands, or head to your yoga class in the park. Relish in the best of both worlds with a bright and vibrant lifestyle in downtown Kitchener, while enjoying the quiet and calm of a mature neighbourhood. (id:8999)
339 Macintosh Drive
Stoney Creek, Ontario
For more info on this property, please click the Brochure button. Welcome to this beautiful family home nestled in the heart of Stoney Creek, situated in a warm and welcoming neighborhood just minutes from both elementary and secondary schools, with convenient access to major highways. This spacious home spans three levels and features a bright, open-concept living room with soaring vaulted ceilings and a stunning renovated fireplace — perfect for family gatherings or cozy evenings in. The fully finished basement offers ample storage space and additional room for a play area, home office, or entertainment zone. Step outside to enjoy a large, fully fenced backyard — ideal for children, pets, and summer entertaining. The attached garage includes a private entry door directly into the home for added convenience and security. This is a well-maintained, move-in ready property offering comfort, functionality, and a fantastic location for growing families. (id:8999)
31 Mill Street Unit# 4
Kitchener, Ontario
VIVA–THE BRIGHTEST ADDITION TO DOWNTOWN KITCHENER. In this exclusive community located on Mill Street near downtown Kitchener, life at Viva offers residents the perfect blend of nature, neighbourhood & nightlife. Step outside your doors at Viva and hit the Iron Horse Trail. Walk, run, bike, and stroll through connections to parks and open spaces, on and off-road cycling routes, the iON LRT systems, downtown Kitchener and several neighbourhoods. Victoria Park is also just steps away, with scenic surroundings, play and exercise equipment, a splash pad, and winter skating. Nestled in a professionally landscaped exterior, these modern stacked townhomes are finely crafted with unique layouts. The Agave interior model boasts a bright open concept main floor layout – ideal for entertaining including the kitchen with a breakfast bar, quartz countertops, ceramic and luxury vinyl plank flooring throughout, stainless steel appliances, and more. Offering 1116 sqft including 2 bedrooms and 1.5 bathrooms. Thrive in the heart of Kitchener where you can easily grab your favourite latte Uptown, catch up on errands, or head to your yoga class in the park. Relish in the best of both worlds with a bright and vibrant lifestyle in downtown Kitchener, while enjoying the quiet and calm of a mature neighbourhood. (id:8999)
35 Robinson Road
Cambridge, Ontario
A RARE ARCHITECTURAL MASTERPIECE JUST MINUTES FROM THE CITY. 35 Robinson Road—a custom-designed dodecagon home that feels more like a work of art than a place to live. Tucked away just beyond the Cambridge, this extraordinary round residence sits on a beautifully landscaped, tree-lined 1 acre lot. From the moment you arrive, this two-storey architectural gem captivates with its bold circular form and striking curb appeal. Inside, over 3,600 sq ft of thoughtfully curated living space unfolds in an open-concept layout where every angle is intentional, and every room flows with ease. Warm hardwood floors and soaring ceilings anchor the main level, while skylights allow natural light to cascade through the home, creating a bright and welcoming atmosphere. At the center of it all is the kitchen featuring Brazotti cabinetry, granite countertops, and a generous island that’s perfect for prepping, sharing, and connecting. Curl up by the fireplace in the cozy living room, or unwind in the stunning 3-season sunroom, where windows wrap around you like a gentle hug from the outdoors. Upstairs, the primary retreat is a peaceful haven, complete with serene treetop views, and a deep soaker tub. 2 additional bedrooms and a 4pc bathroom complete this level. The fully finished basement is designed for entertaining—whether it’s game night, movie marathons, or a weekend of hosting out-of-town friends. Step outside to your private backyard escape, where summer living shines. A 21-ft saltwater above ground pool (2020), heated by natural gas, sits alongside a spacious sun deck with a large umbrella. The oversized double detached garage offers plenty of space for vehicles, hobbies, or storage. Noteworthy updates include a steel aluminized roof w/a 50-year rust warranty, 200-amp service, high-efficiency furnace & A/C (2012), owned water heater, updated skylights (2011), & an upgraded well system with iron filter and pressure vessel (2011). This is more than a home—it’s a conversation piece. (id:8999)

