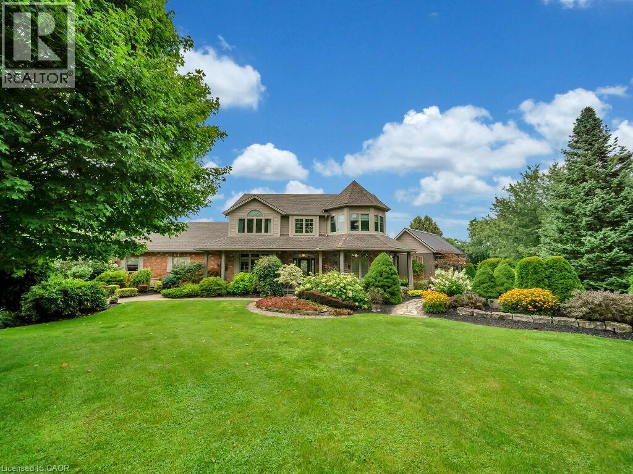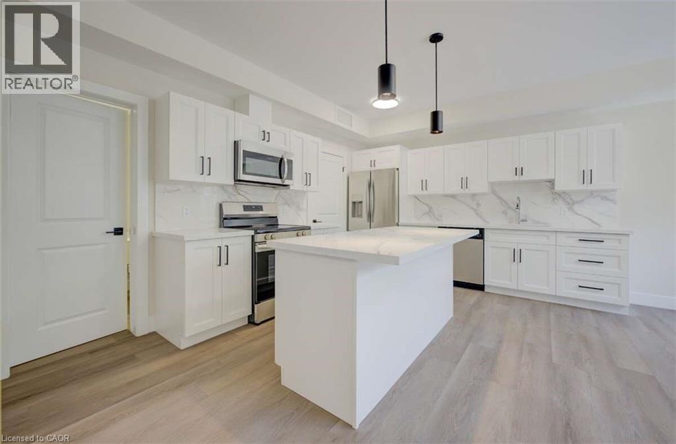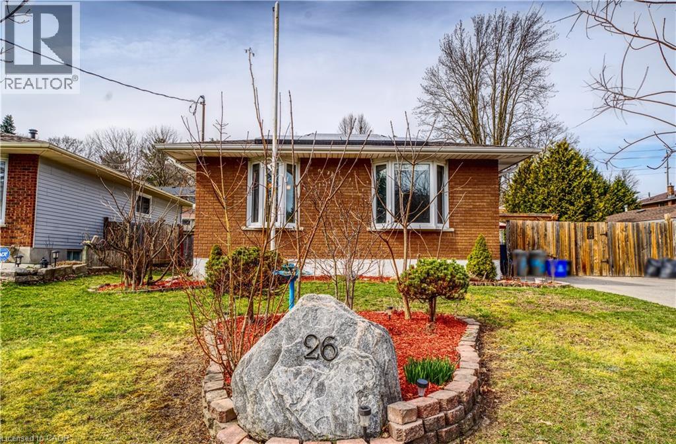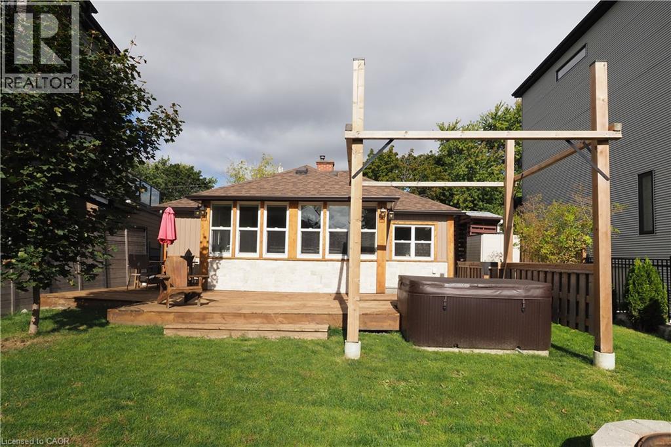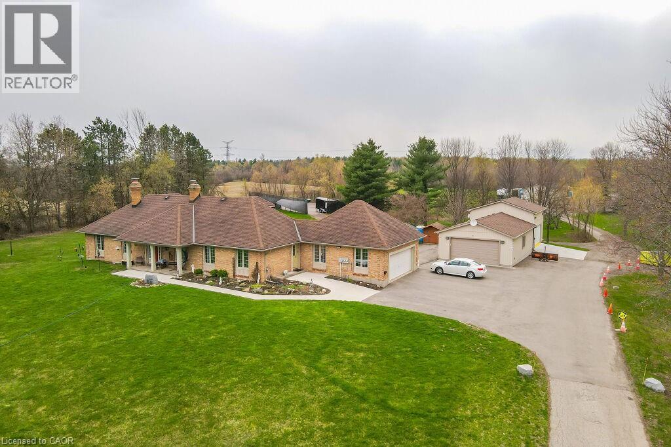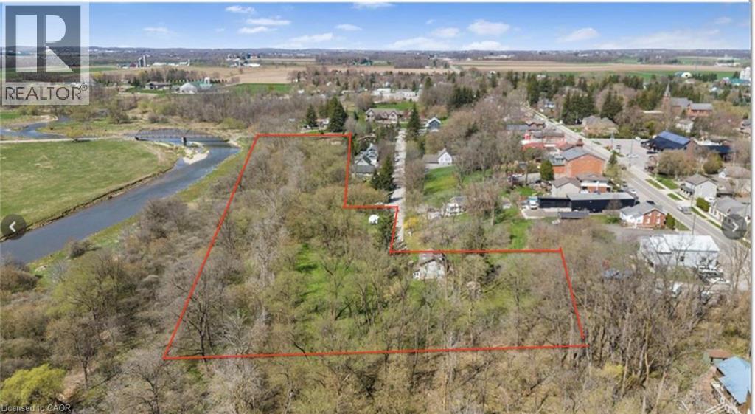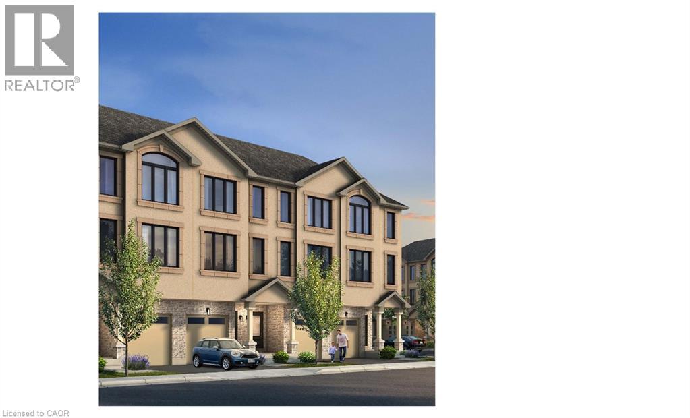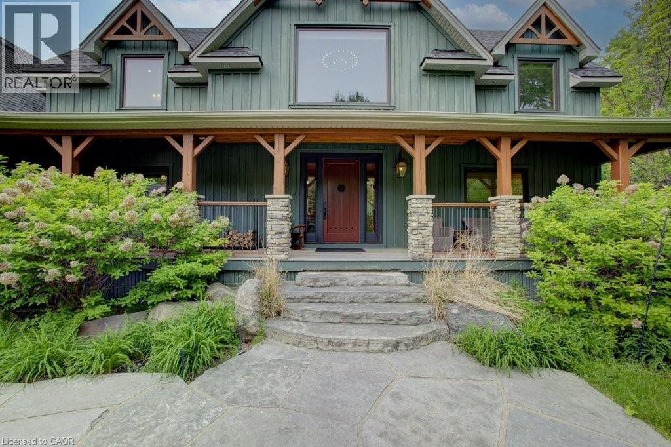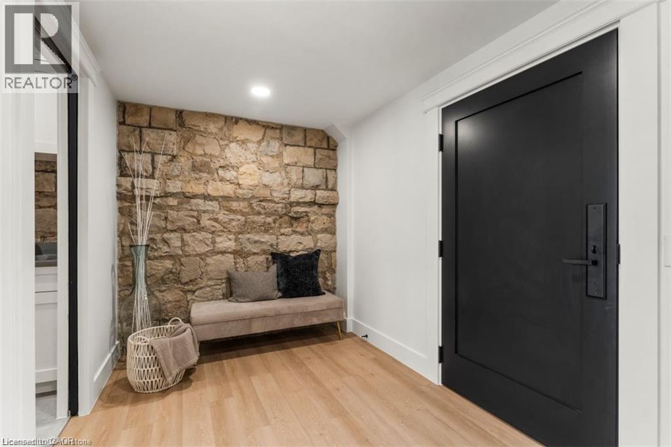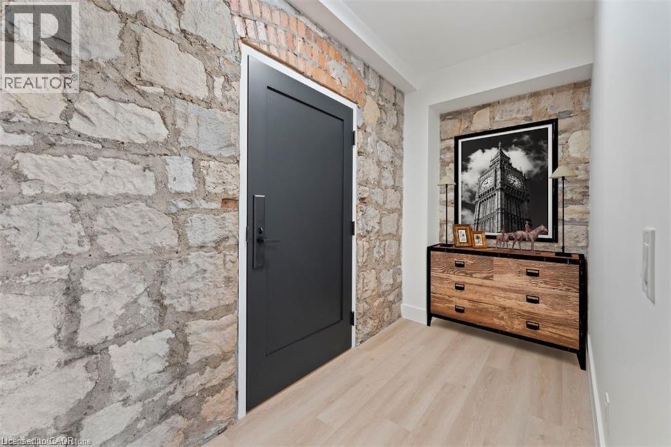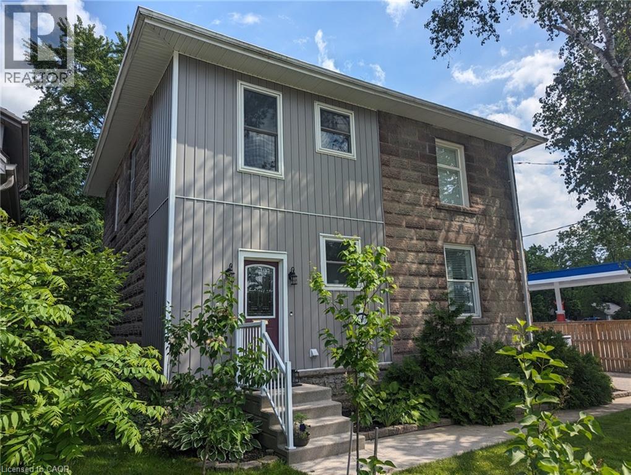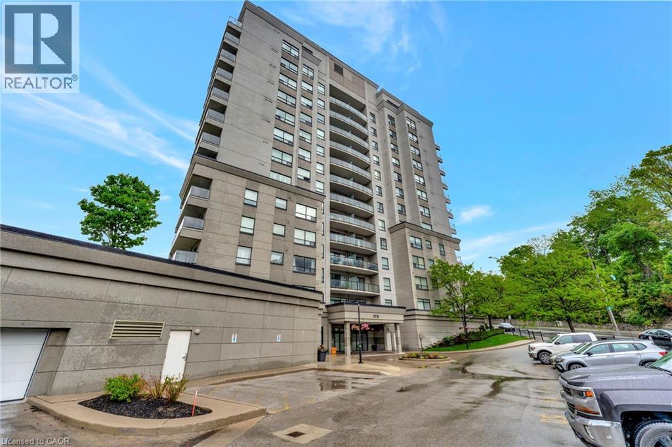505109 Old Stage Road
Woodstock, Ontario
Beauty Beyond words: Welcome to 505109 Old Stage Road, Woodstock - Nestled on a sprawling 33-acre estate, this property promises unparalleled privacy with an exquisitely updated house that is sure to impress. The luxurious house is a private oasis offering endless possibilities & a truly exceptional lifestyle with amazing amenities begin with a heated pool, perfect for relaxation, complemented by a charming gazebo & lush landscaping. Step into the 4-season sunroom, featuring heated floors, a kitchenette, a gas fireplace & an abundance of natural light, creating an inviting space year-round. The spacious barn offers extensive storage, a paddock & a large horse stable, all serviced by its own hydrometer & gas line. Outside, the property boasts 2 serene private ponds & a whimsical treehouse with its own power supply. Gather around the fire pit for unforgettable summer evenings filled with fun & laughter. The huge Garden with 7 zone Sprinkler system. The property has its own 240 ft deep well with new submersible pump in 2024 The estate also includes a garage with over 50 Driveway parking spaces & a dedicated section with changing stations for post-swim convenience. The fully upgraded home welcomes you with a grand porch & a spacious foyer. Inside, you'll find 4 generous bedrooms & 3.5 luxurious bathrooms, with heated tiled floors & 9ft ceilings throughout. The chef's kitchen is a culinary dream, featuring ample cabinets with pull-out drawers, SS Appliances & quartz countertops. The home offers separate living & family rooms, each adorned with elegant ceiling fans. The fully finished basement adds even more living space, with 2 additional bedrooms, a recreation room, & a 3pc bathroom. The garage is fully insulated, ensuring comfort and functionality year-round. Located conveniently close to Highway 401 and Highway 403, this property combines rural tranquility with easy access to modern amenities. Book your showing today and make this dream house your forever home. (id:8999)
17 Peter Street Unit# 1
Kitchener, Ontario
For more info on this property, please click the Brochure button. Modern 2-Bedroom Condo with Private Entrance in Downtown Kitchener. Welcome to Unit 1 at Cedar Hill Condos — a newly constructed, boutique-style development offering the perfect mix of urban convenience and contemporary living in the heart of Kitchener. This thoughtfully designed 2-bedroom unit features its own private entrance, an open-concept layout, and stylish finishes throughout. Inside, you’ll find a bright, welcoming living space with oversized windows, luxury vinyl flooring, and a sleek kitchen complete with quartz countertops and backsplash, stainless steel appliances, and modern cabinetry. Both bedrooms are generously sized with large windows and closets, making this home ideal for professionals, couples, or small families. The 4-piece bathroom showcases a clean, modern design and quality fixtures. Additional highlights include in-suite laundry, energy-efficient heating and cooling, and low monthly condo fees. Located just steps from Victoria Park, ION light rail transit, local tech campuses, and all the amenities of downtown Kitchener, this unit is move-in ready and perfectly positioned for connected, walkable city living. Taxed not yet assessed. (id:8999)
26 Ashton Drive
Simcoe, Ontario
Welcome to 26 Ashton Drive, an exquisite 4-level backsplit that exemplifies refined living in one of Simcoe's most coveted neighbourhoods. This stunning residence is ideally situated just moments from a wealth of amenities, including prestigious golf courses, scenic trails, lush parks, and highly regarded schools, making it the perfect haven for families and nature enthusiasts alike. Upon entering, you are greeted by an elegant open-concept main floor that harmoniously blends style and functionality. The bright eat-in kitchen flows seamlessly into the spacious living and dining areas, creating an inviting atmosphere perfect for entertaining guests or enjoying quality family time. Ascend to the upper level, where three generously proportioned bedrooms await, complemented by a beautifully designed four-piece bathroom, offering a tranquil retreat for relaxation. The first lower level unveils a sprawling family room, ideal for gatherings and leisure activities, along with a thoughtfully designed fourth bedroom, a convenient mudroom, and a separate walk-out entrance that enhances accessibility. On the fourth level, you will find an additional fifth bedroom, a practical storage room, laundry area, cold room, and an additional three-piece bathroom, providing ample space for all your needs. This remarkable home is perfectly suited for multi-generational living, with the flexibility to generate supplemental income by renting out the lower half. Don’t miss the opportunity to experience a life of elegance and convenience at 26 Ashton Drive—your sanctuary of comfort and sophistication awaits. (id:8999)
50 Holly Trail
Puslinch, Ontario
Pride of ownership is evident as soon as you enter this home! Completely renovated (See supplement with long list of updates!) Updates that are not just skin-deep! Including plumbing, insulation, windows, flooring (included heated tile floors in the kitchen & bathroom!) Roof, exterior siding/stone & facia soffits. Then the updates continue with new kitchen, counters, appliances, bathroom w/heater air tub. The list goes on.. But here you aren't buying just a renovated home, you are buying into a laid back lifestyle in the Puslinch Lake community, Boating access via annual pass at McClintock's Ski school, You will love an evening in the hot tub enjoying the stars or enjoy a fire overlooking the lake from the extensively decked/landscaped front yard. This home will not disappoint! (id:8999)
4290 Victoria Road S
Puslinch, Ontario
Discover the epitome of country living on 74 pristine acres, boasting an exquisite home and ample income potential. Crafted from enduring brick with 4438 sqft of living space this residence features 5 beds, 5 bath, a spacious eat-in kitchen, inviting living and dining areas, and a sunroom graced by a wood-burning fireplace. The finished basement offers flexibility w/ an in-law suite. Nestled on 6 acres of prime land, total 26 acres suitable for farming while the rest is adorned with picturesque foliage and trails. Enjoy a host of modern conveniences including separate entrances, central air, skylights, a state-of-the-art water treatment system, and an automated entry gate. A newly constructed heated and air-conditioned 23 X 63 hobby shop, equipped w/ a separate hydro meter, offers endless possibilities. Additionally, a 30X80 barn, divided into three storage units complete with hydro, heat, and an air compressor, along with an enclosed asphalt storage yard, formerly a tennis court, provide ample storage options. Located mere minutes from the thriving commercial and industrial hub of Puslinch & HWY 401, this property offers the perfect blend of tranquility and convenience. (id:8999)
36 Elgin E/s Street W
Conestogo, Ontario
Welcome to 36 Elgin Street a rare and exceptional land opportunity in the heart of Conestogo, where the Grand River meets the Conestogo River. Set on nearly 4 acres of mature, tree-lined land, this unique property offers scenic beauty, privacy, and outstanding redevelopment potential. Whether you're looking to restore the existing farmhouse or build your dream home, this site presents endless possibilities in one of Waterloo Region's most picturesque settings. The existing 3-bedroom, 1-bathroom farmhouse spans over 1,800 sq. ft. and is rich with rustic charm featuring original woodwork, wide plank floors, vintage fireplaces, and expansive windows that fill the home with natural light. The main floor includes two inviting living areas and a spacious country-style kitchen with a walkout to the backyard. Upstairs are three character-filled bedrooms that can be renovated or reimagined as part of a larger vision. Zoned residential and surrounded by estate-style, multi-million-dollar homes, this property is ideally located close to trails, golf courses, St. Jacobs, Elmira, and the city of Waterloo. Whether you're a builder, investor, or a family dreaming of a countryside retreat close to urban conveniences this is a rare opportunity not to be missed. roots in a peaceful, well-connected community. (id:8999)
20 Jasper Lane
Barrie, Ontario
Welcome to an exclusive release of brand-new, beautifully crafted townhomes in one of South Barrie’s most sought-after neighbourhoods. Where timeless architecture meets modern elegance, these homes are designed for those who value both style and smart living. Each residence features open-concept layouts, bright and airy interiors, and upscale finishes — all with meticulous attention to detail. Whether you're a growing family or looking to right-size your lifestyle, these townhomes offer the ideal blend of space, comfort, and sophistication. Located in a thriving, fast-growing community, this is more than just a place to live — it’s a brand-new beginning and a smart investment in your future. (id:8999)
8429 Poplar Side Road
Clearview, Ontario
Welcome to The Great Totem House, a stunning reclaimed timber frame chalet set on a private 1.3-acre forested lot, just minutes from Osler Bluff Ski Club, downtown Collingwood, golf, trails, and more. Step inside to discover over 5,000 sq. ft. of beautifully appointed living space. The Great Room features soaring ceilings, a floor-to-ceiling stone fireplace, and the captivating totem pole as its centerpiece. A chef’s kitchen awaits, with rare stone countertops, professional-grade appliances, and seating for 16 in the elegant dining area—ideal for hosting après-ski dinners or summer gatherings. The home offers 6 spacious bedrooms and 5 luxurious bathrooms, including a main-floor primary suite with a spa-like ensuite, walk-in closet, and access to the expansive deck with oversized hot tub. The loft level includes an open lounge/TV space, home office, and three additional bedrooms, each with stunning treetop views. Entertain effortlessly on the flagstone patio, upper deck with fire table, or around the custom fire pit tucked into the landscaped gardens. Stone stairways, Douglas Fir pergolas, and multiple seating areas make this property as inviting outside as it is inside. The lower walkout level offers a spacious recreation room with wet bar, a media room, and ample space for a games area or home theatre. Two additional bedrooms complete the lower level, offering generous accommodations for family and guests. Modern comforts include geothermal heating & cooling, radiant in-floor heating, and a mudroom with five custom locker-style cubbies—ideal for active families and winter gear. Professionally designed award-winning landscaping completes this rare offering. Whether you're enjoying ski season, exploring hiking and biking trails, or relaxing with a coffee on the covered peace, privacy, and prestige. (id:8999)
247 Brock Street Unit# 103
Amherstburg, Ontario
FREE CAR! FOR A LIMITED TIME, EACH NEW PURCHASE INCLUDES A FREE CAR! ALSO TAKE ADVANTAGE OF THE 2.99% BUILDER FINANCING. CONDITIONS APPLY. WELCOME TO THE 1471 SQFT LIEUTENANT MODEL AT THE HIGHLY ANTICIPATED LOFTS AT ST. ANTHONY. ENJOY THE PERFECT BLEND OF OLD WORLD CHARM & MODERN LUXURY WITH THIS UNIQUE LOFT STYLE CONDO. FEATURING GLEAMING ENGINEERED HARDWOOD FLOORS, QUARTZ COUNTER TOPS IN THE SPACIOUS MODERN KITCHEN FEATURING LARGE CENTRE ISLAND AND FULL APPLIANCE PACKAGE. 1 SPACIOUS PRIMARY SUITE WITH ENSUITE BATH & WALK IN CLOSET. ADDITIONAL HALF BATH. IN SUITE LAUNDRY. BRIGHT AIRY LIVING ROOM WITH PLENTY OF WINDOWS. PRIVATE 295 SQ FT WALK OUT TERRACE WITH BBQ HOOK UP. THIS ONE OF A KIND UNIT FEATURES PLENTY OF ORIGINAL EXPOSED BRICK AND STONE. SITUATED IN A PRIME AMHERSTBURG LOCATION WALKING DISTANCE TO ALL AMENITIES INCLUDING AMHERSTBURG'S DESIRABLE DOWNTOWN CORE. DON'T MISS YOUR CHANCE TO BE PART OF THIS STUNNING DEVELOPMENT. (id:8999)
247 Brock Street Unit# 101
Amherstburg, Ontario
FREE CAR! FOR A LIMITED TIME, EACH NEW PURCHASE INCLUDES A FREE CAR! ALSO TAKE ADVANTAGE OF THE 2.99% BUILDER FINANCING. CONDITIONS APPLY. WELCOME TO THE 1818 SQFT COLONEL MODEL AT THE HIGHLY ANTICIPATED LOFTS AT ST. ANTHONY. ENJOY THE PERFECT BLEND OF OLD WORLD CHARM & MODERN LUXURY WITH THIS UNIQUE LOFT STYLE CONDO. FEATURING GLEAMING ENGINERED HARDWOOD FLOORS, QUARTZ COUNTER TOPS IN THE SPACIOUS MODERN KITCHEN FEATURING LARGE CENTRE ISLAND AND FULL APPLIANCE PACKAGE. 2 SPACIOUS BEDROOMS INCLUDING PRIMARY SUITE WITH ENSUITE BATH & WALK IN CLOSET. IN SUITE LAUNDRY ADDITIONAL DEN, PERFECT FOR AN OFFICE SPACE. BRIGHT AIRY LIVING ROOM WITH PLENTY OF WINDOWS. PRIVATE 295 SQ FT WALK OUT TERRACE WITH BBQ HOOKUP. THIS ONE OF A KIND UNIT FEATURES PLENTY OF ORIGINAL EXPOSED BRICK & STONE. SITUATED IN A PRIME AMHERSTBURG LOCATION WALKING DISTANCE TO ALL AMENITIES INCLUDING AMHERSTBURG'S DESIRABLE DOWNTOWN CORE. DON'T MISS YOUR CHANCE TO BE PARK OF THIS STUNNING DEVELOPMENT. (id:8999)
180 Union Street W
Fergus, Ontario
Gorgeous century stone home with heated in-ground pool! Features like Soaring ceilings, gleaming refinished hardwood floors throughout boast top quality craftsmanship not seen in the newer subdivisions. Absolutely stunning professionally designed gourmet style kitchen with granite tops throughout plus a massive full function island picture frames the glass front cabinets. Friends and family entertaining is fun with the formal dining room for that perfect evening. This amazing layout presents the open concept that includes the parlour that will fit that 12 ft Christmas tree. The primary bedroom features ensuite, walk in closet stone accent wall. Second bedroom boasts a fully exposed stone wall and sized perfect for the king size cozy bed plus a sun filled third bedroom/office just keeps adding more to this beautiful home. The newly renovated spa like second bath also features exposed stone walls and a cozy soaker tub. More exposed stone walls in the family room with gas fireplace over looking that beautiful, fully fenced private yard and pool. Finished basement for that family movie night after a day of fun at the pool. Pool house could be used as a guest house year round. Beautifully landscaped oasis finishes this picture perfect. (id:8999)
170 Water Street N Unit# 1107
Cambridge, Ontario
Welcome to Unit 1107 at 170 Water Street, a beautifully updated lower penthouse suite located in the heart of Cambridge’s sought-after Galt area. Backing onto the scenic Grand River, this bright and stylish 2-bedroom, 1-bathroom condo offers a perfect blend of modern upgrades and serene surroundings. The unit features a newly renovated kitchen (2023) with sleek finishes, all-new flooring, and a refreshed bathroom (2023), complete with updated fixtures and upgraded lighting throughout. Flooded with natural light from expansive windows, this thoughtfully designed space provides comfort and elegance in every corner. Residents enjoy access to premium amenities including a well-equipped gym, rooftop terrace with breathtaking views, and a welcoming community room. The suite also comes with one underground parking space and a private storage locker. Whether you're looking to downsize, invest, or settle into your first home, this riverfront gem offers luxury living in an unbeatable location. (id:8999)

