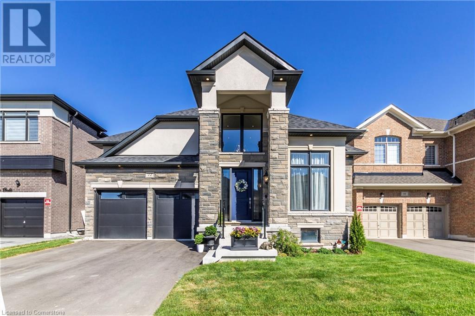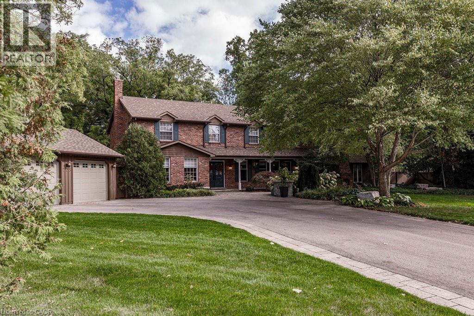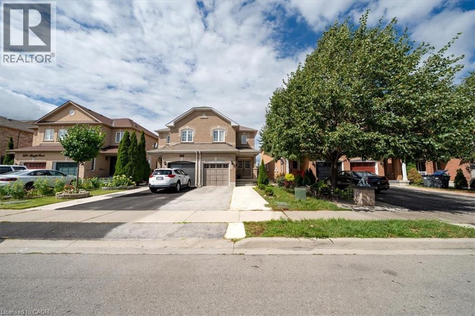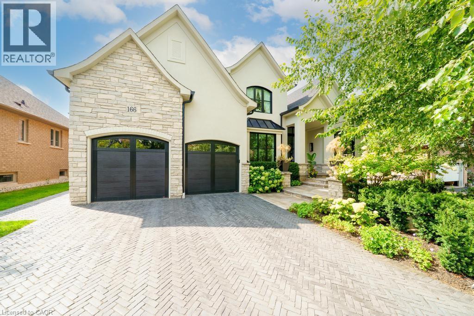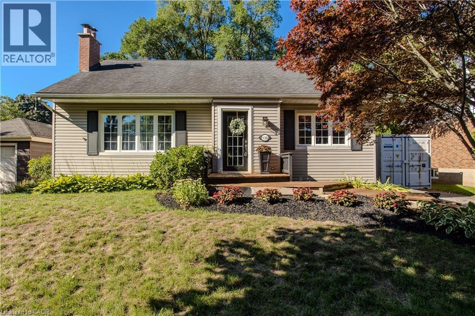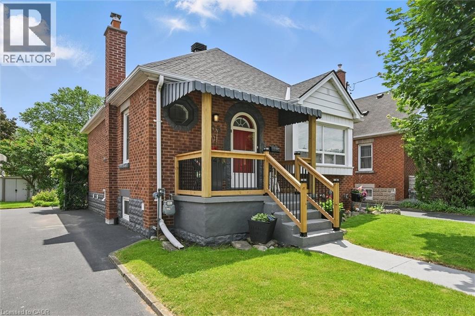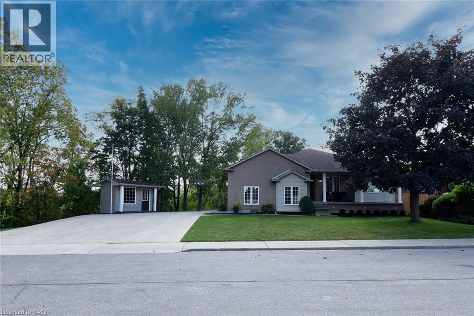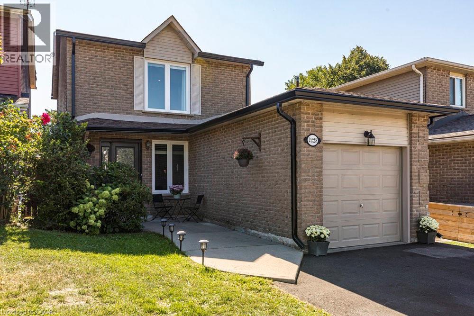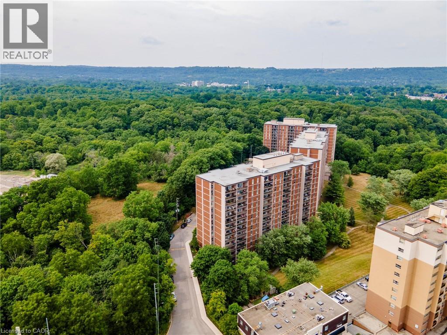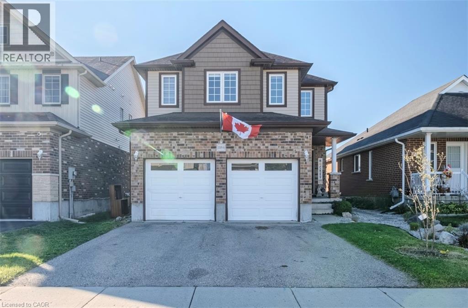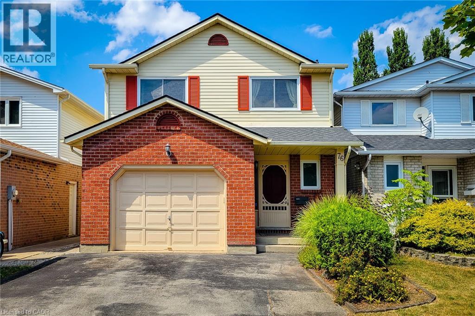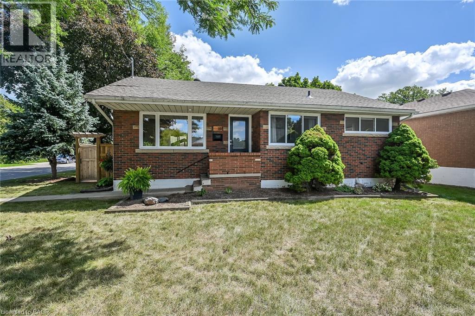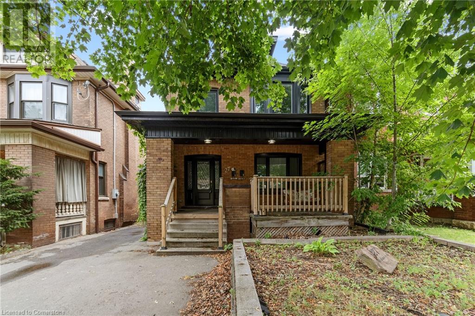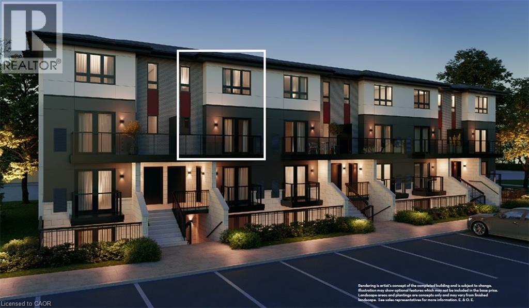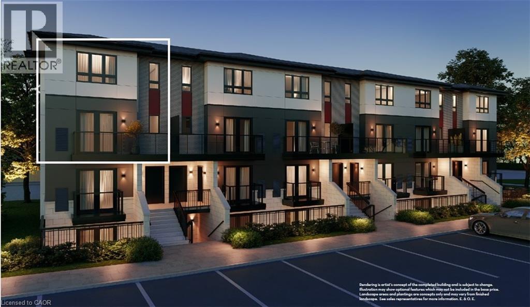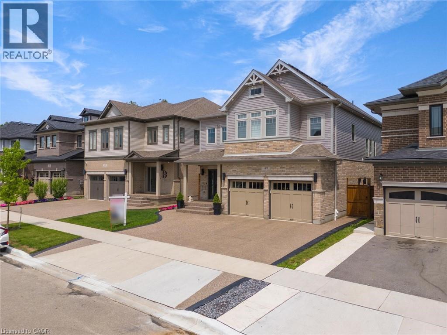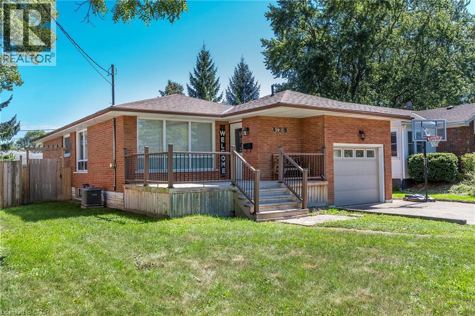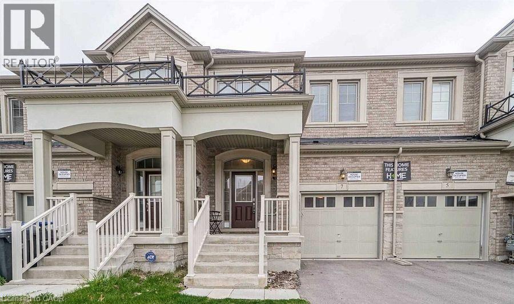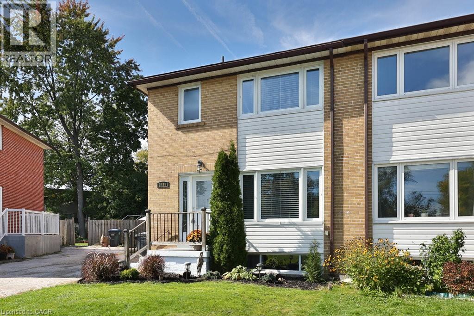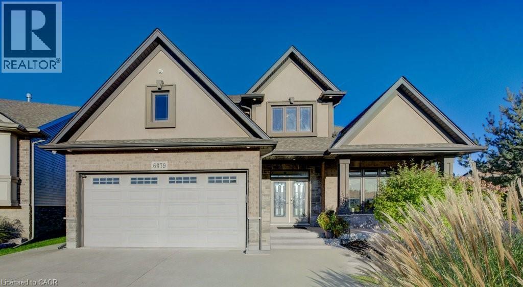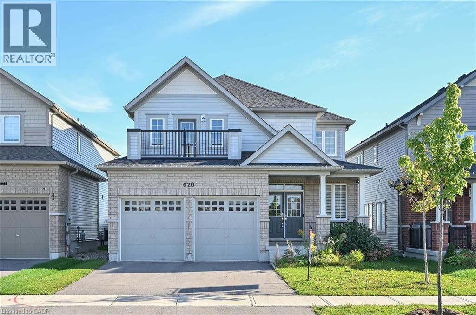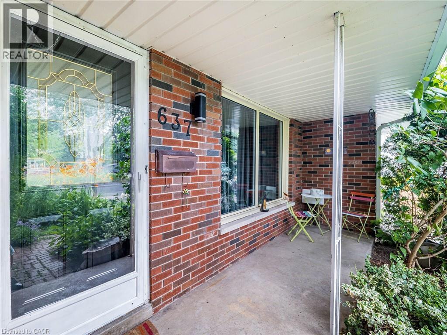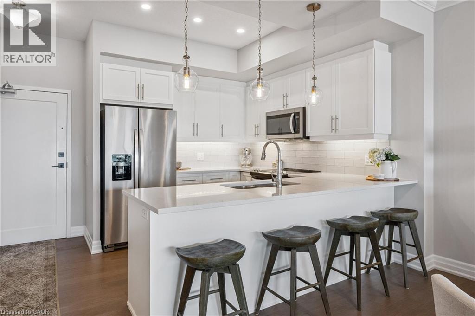72 Pond View Gate
Waterdown, Ontario
Unparalleled luxurious bungaloft in eastern Waterdown community. This large 3 bedroom, 3.5 elegant bathrooms home has 3,250 square feet plus a finished lower level. Home with exquisite quality and attention to detail. Custom kitchen, lighting, blinds, millwork, crown molding throughout and vaulted ceiling. Upgraded gas fireplace in living room, upgraded appliances, fixtures and oak staircase open to basement. Upgrade composite fence on pool sized lot with large upgraded deck. Too many features and upgrades to mention. Must be seen! Floor plan and survey attached. (id:8999)
6353 Mcniven Road
Burlington, Ontario
Welcome to this stunning architect-designed home nestled in the enchanting village of Kilbride, where modern elegance meets the tranquility of nature. This unique property is a true sanctuary, offering an exceptional blend of comfort, style, and functionality, making it the perfect retreat for discerning buyers. With an abundance of windows throughout the home, the connection to the outdoors is palpable. Experience the beauty of the forested landscape, creating a peaceful backdrop for everyday living. The thoughtful design allows natural light to flood every corner, enhancing the inviting atmosphere. This home features a distinctive layout that sets it apart from the ordinary. The vaulted ceilings in the main living areas amplify the sense of space and grandeur, while the design promotes an effortless flow between the kitchen, dining, & living spaces. The thoughtfully designed main floor boasts a primary bedroom suite complete with an ensuite bathroom, ensuring privacy & comfort. Enjoy the ease of single-level living with the added bonus of a second primary bedroom on the lower level, which features a walkout to the picturesque yard. Culinary enthusiasts will love the oversized kitchen, meticulously renovated in 2017. Equipped with modern appliances, ample counter space, & an abundance of cabinetry, this kitchen is perfect for cooking up culinary masterpieces or entertaining guests. Dive into relaxation with your very own saltwater pool, surrounded by lush greenery. Enjoy leisurely afternoons soaking in the sun or hosting memorable gatherings with family and friends. The serene ambiance and natural beauty create a private paradise right in your backyard. The property includes a spacious three-bay garage, providing plenty of room for vehicles, recreational equipment, and additional storage. This is perfect for hobbyists or those needing extra space for their collections. Surrounded by a stunning forested property, this home is a haven for nature lovers (id:8999)
225 Shoreacres Road
Burlington, Ontario
Sprawling 3,873 sq.ft. family home on a 150' x 200' estate lot on one of Burlington's most sought-after streets! Located in Tuck School district and steps to the lake and Paletta Park! Custom kitchen with granite, stainless steel appliances (including gas cooktop), island, pot lighting and walk-out. Sunroom with vaulted ceiling, gas fireplace, heated floor and walk-out to a stunning professionally landscaped yard with inground salt water pool (heated). The private and tranquil backyard setting also features an oversized patio, hot tub, pool cabana/storage sheds, gas fire pit, two gas hookups and outdoor lighting. Main level family room with gas fireplace, main level office/den, main level mudroom and laundry and a separate dining room. Primary bedroom with walk-in closet and 4-piece ensuite with heated floor. The fully finished lower level has an additional 1,937 sq.ft. of living space and features a walk-out, rec room with gas fireplace, workshop, gym, 2-piece bathroom and sauna with separate shower. Additional luxury features include hardwood floors, crown moulding, wainscoting, skylights, central vac, covered front porch, outdoor wood burning fireplace and generator that powers the entire home! Detached double garage and driveway with parking for 6 cars. 5 bedrooms and 2 + 2 bathrooms. (id:8999)
326 Albright Road
Brampton, Ontario
Welcome to this spacious and beautifully maintained semi-detached home in the sought-after Fletchers Creek Village community, featuring a double-door entry. Step into a bright, open foyer that leads to a generous living area perfect for both everyday living and entertaining. The large eat-in kitchen offers ample counter space and a walk-out to a fully fenced backyard for outdoor enjoyment. Upstairs, you'll find three spacious bedrooms, including a primary suite with his-and-her closets and a 4-piece ensuite with soaker tub and separate shower, along with the convenience of upper-level laundry. The finished basement provides valuable bonus space, featuring a practical three-piece washroom, cold room, and ample extra storage. An open den area offers the perfect spot for study, work, or entertainment, while the enclosed room currently used as a bedroom provides flexibility for guests, a home office, or private retreat (basement not retrofit).Ideally located near schools, parks, shopping, and just minutes to GO Transit, this move-in-ready home combines comfort, functionality, and future potential, a fantastic opportunity for families and professionals alike. (id:8999)
166 Foxridge Drive
Ancaster, Ontario
Welcome to 166 Foxridge Drive, Ancaster, a renovated luxury home offering over 4600 sq. ft. of finished living space (3,281 above grade plus a fully finished basement) in one of the community’s most desirable neighbourhoods. The interior was extensively updated in 2021, beginning with new flooring throughout, a custom kitchen with built-in appliances, a spacious living room with a gas fireplace and oversized EPAL European windows overlooking the backyard, and sliding doors leading to a covered dining and BBQ area perfect for entertaining. The main floor also features a dining space with custom trim work, a large den with built-ins, a versatile bonus room ideal as a playroom or a main floor bedroom, a 2-piece bath, and laundry with garage access. Upstairs you’ll find four bedrooms, including two that share a Jack-and-Jill 4-piece bath, another full 3-piece bathroom, and a luxurious primary suite with a walk-in closet and fully updated spa-like ensuite. The finished basement expands the living space with a large recreation room featuring a second gas fireplace, a dining area, kitchen setup, gym or bedroom, plenty of storage, and a convenient 2-piece bathroom. Major upgrades include Control4 smart home automation, all new lighting and pot lights, all new trim, shingles, soffits, stucco facade, updated garage flooring, new driveway, furnace/AC, EPAL European windows and doors, full irrigation for the landscaped exterior. The backyard retreat also offers an outdoor 2-piece bathroom, sauna, shed, and multiple areas for dining and lounging. Ideally located near top-rated schools, scenic trails, parks, and all amenities, this exceptional property blends modern luxury and family comfort in the heart of Ancaster. (id:8999)
936 Harvey Place
Burlington, Ontario
Welcome to this beautifully updated bungalow on a 60x125’ lot nestled in the heart of Aldershot South—one of Burlington’s most sought-after family communities. Ideally suited for new or small families, this home offers the perfect combination of charm, functionality, and modern comfort. Enjoy the convenience of being just minutes from top-rated schools, lush parks, the GO station, and major highways—making daily commutes and weekend outings a breeze. Step inside to a bright and functional main floor layout, where rich hardwood flooring flows throughout. The inviting living room features a large picture window, custom built-in shelving, and a stunning stone-surround fireplace with a media niche—creating a cozy and stylish gathering space for relaxing or entertaining. The thoughtfully designed kitchen boasts custom cabinetry with ample storage, granite countertops, a tile backsplash, stainless steel appliances, and convenient pots-and-pans drawers. A breakfast bar offers additional seating, while the adjacent dining room—with sliding barn doors and a walkout to the backyard—makes mealtime both elegant and easy. The main level also includes a spacious primary bedroom with a large closet, a second bedroom currently being used as a dining room, and a 4-piece bathroom with timeless finishes. The fully finished lower level expands your living space with durable laminate flooring throughout and a separate entrance—ideal for growing families or guests. You'll find a generous rec room, an additional bedroom with ensuite permissions to a modern 3-piece bathroom featuring a glass walk-in shower, and plenty of flexible space for play, work, or relaxation. Whether you're starting your homeownership journey or looking to settle into a family-friendly neighbourhood, this move-in ready home is the perfect place to grow. (id:8999)
105 Weir Street S
Hamilton, Ontario
This sunlit 3-bedroom bungalow, tucked away on a quiet cul-de-sac in a family-friendly Hamilton neighbourhood, offers the perfect balance of lifestyle and income potential. Upstairs, the open-concept living space features large windows, modern upgrades, and fresh finishes throughout—creating a bright, inviting atmosphere. The home has been freshly painted inside and includes a beautifully updated front porch and a covered back deck, ideal for relaxing or entertaining year-round. Downstairs, a fully finished and soundproofed 1-bedroom suite with a private entrance provides flexibility for multi-generational living, in-law accommodation, or potential rental income. Recent upgrades include a new electrical system, furnace, and updated roof—bringing peace of mind and long-term efficiency. The exterior offers just as much functionality, with a 3-car private driveway and an oversized detached garage—perfect for parking, extra storage, or use as a hobbyist’s workshop. Whether you’re investing for the future, downsizing into equity, or purchasing your first home with built-in mortgage support, this property checks every box. With 3 bedrooms, 2 bathrooms, 2 full kitchens, and thoughtful upgrades throughout, this fully detached home is located just steps from parks, schools, shopping, and quick highway access via the 403. Whether you're house hacking, hosting, or holding for the long term, this home delivers stable value, modern comfort, and future upside—all within a peaceful pocket just beyond the GTA hustle. (id:8999)
206 Dumbarton Avenue
Hamilton, Ontario
Prime Rosedale location. This three-bedroom, two-bathroom home shows beautifully and offers a sense of comfort, style and functionality. The open-design main floor features the dining area overlooking the living room with lovely exterior views, stylish eat-in kitchen with quartz counters, patio door access to the covered deck, hardwood flooring, main bath with Schluter waterproof system behind the bathtub tile. The basement offers an entertainment area with a corner gas fireplace, four-piece bathroom, a semi-private space ideal for a workout area, yoga practice, or home office and vinyl loose lay flooring. Enjoy the outdoors with scenic views of the Red Hill Valley and the escarpment. Close to all amenities, minutes to Kings Forest Golf Course, Rosedale Arena, area trails and a short drive to the Red Hill Valley Pkwy and QEW. Welcome home! (id:8999)
2228 Middlesmoor Crescent
Burlington, Ontario
Discover your dream home in one of Burlington's most family-friendly communities. This charming 3-bedroom, 1.5-bathroom residence is well-finished throughout. The main floor includes a bright living and dining area with large windows and modern laminate flooring. A 2-pc bathroom is available for guests. The kitchen stretches across the back of the home, featuring an abundance of classic white cabinets, stainless steel appliances, and stylish decor. Meal prep is a delight with a window view of the backyard, which is accessible through a sliding patio door. The spacious backyard offers a patio and ample grassy space, perfect for children and pets to play. Upstairs, you'll find three well-appointed bedrooms. The primary bedroom includes a walk-in closet and ensuite privilege to the shared 4-piece bathroom. The fully finished lower level offers endless possibilities, whether you envision a playroom, a recreational space for movie nights, or a dedicated work-from-home area. Situated in the sought-after Brant Hills area, this home provides tremendous value with easy access to highways, schools, parks, and amenities just minutes away. (id:8999)
1964 Main Street W Unit# 707
Hamilton, Ontario
This bright and spacious 3-bedroom, 1.5-bathroom home offers captivating forest views, providing a peaceful retreat from city life. Inside, the functional layout is perfect for both everyday living and entertaining, with large windows that fill the space with natural light. Step outside to a large private balcony, ideal for morning coffee or unwinding while enjoying the serene backdrop of mature trees. Residents enjoy an impressive list of amenities, including an indoor swimming pool, relaxing sauna, games room, laundry facilities, and a fully equipped gym with cardio machines overlooking the forest. A party room is also available for hosting special gatherings. Ideally located close to McMaster University, McMaster Hospital, shopping, schools, transit, and nature trails, this property offers the best of both worlds — comfort and convenience in a scenic setting. (id:8999)
1384 Caen Avenue
Woodstock, Ontario
This two-storey home is full of features busy families want. And the potential to add even more. 4 spacious bedrooms, there’s room for everyone. The primary suite is a true retreat with a large walk-in closet and private ensuite. Laundry schlepping? Forget it. The laundry room is upstairs where the clothes actually live. The main floor delivers bright, open-concept living with a cozy gas fireplace and an eat-in kitchen that walks out to the backyard. Perfect for BBQ season and impromptu neighbourhood soccer matches. Need more space? The full basement is ready to finish your way, complete with a rough-in for a bathroom. Add a rec room, home gym, or teen hangout — you choose. Outside, you’ll find a large lot, 36 x 105 ft, double garage, and private drive. All this in a family-friendly area loaded with kids, parks, schools, shopping, and quick highway access for commuters. This is more than a house. It’s a smart move for families looking for space, convenience, and room to grow. (id:8999)
76 Baxter Crescent
Thorold, Ontario
Welcome to this beautifully maintained and thoughtfully updated 3-bedroom, 4-bathroom home offering comfort, character, and convenience in every corner. With a single-car garage and finished basement, this home is perfect for families or anyone seeking a move-in-ready property. Step inside to a warm and inviting living space featuring built-in bookshelves and a cozy gas fireplace, ideal for relaxing evenings or entertaining guests. The bright and functional kitchen boasts new appliances (Sept 2024) and flows seamlessly into the dining and living areas. The massive primary bedroom is a true retreat, complete with a spacious walk-in closet and a private ensuite bathroom. Notable updates include shingles, skylights, windows (all but 2), and washer/dryer (2019), along with a new furnace installed in 2020, ensuring peace of mind for years to come. The finished basement provides excellent additional living space—perfect for a rec room, home office or play room with its own half bathroom for added convenience. Don’t miss this opportunity to own a lovingly updated home in a wonderful family-friendly location. Schedule your private showing today! (id:8999)
181 West 18th Street
Hamilton, Ontario
Ideally located in the sought after West Mountain Buchanan Park neighbourhood near top rated schools, parks, shopping and Linc access. Beautifully updated this home has a warm and inviting atmosphere, the main level features a bright open concept living/dining room with fireplace, sliding doors to the rear deck and hardwood floors throughout the principal rooms. A well appointed kitchen, 3 bedrooms and gorgeous updated main bath finish off this level. Whether you are looking for an in-law suite or would like the extra space for yourself the finished lower level with separate entrance provides a large rec room, additional bedroom, 3-piece bath and kitchen facilities. Situated on a deep 120' lot the fully fenced private backyard invites you to relax and unwind on the patio under the gazebo, or enjoy alfresco dining on the fabulous new deck (2025). A rarely found detached double car garage with hydro completes the exterior. Recent updates include 200 amp panel in house 2022, 100 amp panel in garage 2025, furnace and hot water tank 2022, most windows and two exterior doors in 2022, main bath 2023. Exceptional value, schedule a viewing to see this beautiful property today! (id:8999)
27 Melrose Avenue S
Hamilton, Ontario
Rare 3-unit opportunity in a quiet, tree-lined Downtown Hamilton neighbourhood. Steps to schools, shopping, parks, Tim Hortons Field, community centre, and with easy access to downtown and highways. Fully renovated from the studs, this 2.5-storey property is a legal duplex with a finished basement already roughed-in for a third self-contained unit, offering exceptional flexibility for investors or owner-occupants. The main floor includes 2 bedrooms and 1 bath, plus exclusive use of the finished basement with 2 more bedrooms, 1 bath, and a large rec room, easily converted to a separate suite. Both main and basement spaces are vacant, ideal for moving in or maximizing rental income. The upper unit spans the 2nd and 3rd floors with 3 bedrooms, 2 full baths, and a private rear patio. All major updates are done: wiring, plumbing, windows, insulation, drywall, roof, soffits, and fascia, ensuring low-maintenance ownership for years ahead. Live in one unit and rent two, or lease out all three for strong cash flow. The backyard has been converted to plenty of parking, perfect for added income during football season. With potential for a future 4-plex conversion and 6 months of free professional property management included, this is a rare chance to secure a high-performing 3-unit investment in a prime Hamilton location. (id:8999)
410 Northfield Drive W Unit# C15
Waterloo, Ontario
ARBOUR PARK - THE TALK OF THE TOWN! Presenting new stacked townhomes in a prime North Waterloo location, adjacent to the tranquil Laurel Creek Conservation Area. Choose from 8 distinctive designs, including spacious one- and two-bedroom layouts, all enhanced with contemporary finishes. Convenient access to major highways including Highway 85, ensuring quick connectivity to the 401 for effortless commutes. Enjoy proximity to parks, schools, shopping, and dining, catering to your every need. Introducing the Sycamore 2-storey model: experience 1080sqft of thoughtfully designed living space, featuring 2 spacious bedrooms, 2.5 bathrooms with modern finishes including a primary ensuite, and 2 private balconies. Nestled in a prestigious and tranquil mature neighbourhood, Arbour Park is the epitome of desirable living in Waterloo– come see why! ONLY 10% DEPOSIT. CLOSING 2025! (id:8999)
410 Northfield Drive W Unit# E4
Waterloo, Ontario
ARBOUR PARK - THE TALK OF THE TOWN! Presenting new stacked townhomes in a prime North Waterloo location, adjacent to the tranquil Laurel Creek Conservation Area. Choose from 8 distinctive designs, including spacious one- and two-bedroom layouts, all enhanced with contemporary finishes. Convenient access to major highways including Highway 85, ensuring quick connectivity to the 401 for effortless commutes. Enjoy proximity to parks, schools, shopping, and dining, catering to your every need. Introducing the Holly 2-storey model: experience 1427sqft of thoughtfully designed living space, featuring 2 spacious bedrooms + den, 2.5 bathrooms with modern finishes including a primary ensuite, and a private balcony. Nestled in a prestigious and tranquil mature neighbourhood, Arbour Park is the epitome of desirable living in Waterloo– come see why! ONLY 10% DEPOSIT. CLOSING 2025! (id:8999)
49 Scots Pine Trail
Kitchener, Ontario
**LEGAL DUPLEX** Welcome to 49 Scots Pine Trail, Kitchener – an exceptional residence in the prestigious Huron Park community! This impressive 6-bedroom, 5-bathroom detached home offers over 4480 sq ft of luxurious living space, including approximately 1,180 sq ft of fully finished legal basement, perfect for large families, multigenerational households, or savvy investors seeking strong income potential. ** Highlights Include: Soaring 9-foot ceilings on both main and second floors, creating an expansive, airy ambiance. Fully Legal 2-bedroom Basement Apartment, ideal for generating additional income. Separate Basement Office, excellent for remote work or easily convertible into a third living unit. Private Backyard Oasis with no rear neighbors, featuring durable, low-maintenance concrete landscaping for effortless outdoor entertaining. Exposed Concrete 3-Car Driveway, blending style and practicality seamlessly. Gourmet Kitchen with an elegant, show-stopping 10- ft island, modern finishes, and sleek pot lights throughout. Extended Appliance Warranty providing worry-free ownership through 2026. Advanced Smart Camera Security System, offering enhanced safety and peace of mind. ** Prime Location: Conveniently situated minutes away from highly rated schools, Huron Natural Area, Fairview Park Mall, Sunrise Shopping Centre, and easy access to major highways 401, 7, and 8. This home isn’t just a residence—it’s a lifestyle upgrade and a robust investment opportunity in one of Kitchener’s most desirable neighborhoods. (id:8999)
426 Clare Avenue
Welland, Ontario
This home offers AMAZING potential in a Great Location. Great curb appeal with interlocking driveway and large front porch perfect to enjoy your morning coffee or evening wine. The main floor offers plenty of natural light and exudes charm. The spacious Liv Rm open to the Din Rm offering plenty of space for family gatherings and entertaining. The Eat in Kitch offers ample space for the growing family. This floor also offers 2 very spacious Bed Rm and a 3rd smaller Bed Rm ideal for smaller children or a perfect home office or play rm & a spacious 4 pce bath. The BONUS on the main floor is a huge Sun Rm to enjoy the tranquility of nature or enjoy family games out of the elements. The Basement w/separate entrance offers a perfect set up for older children still at home or your in-laws with a large open concept Liv Rm, Din Rm & Kitch area and the convenience of a 3 pce bath and still plenty of room for storage. The backyard is an amazing size and is waiting for your backyard oasis, it also offers a very large shed for all your storage needs or it is ideal for a he/she shed. You will NOT want to miss one, the price can not be beat and offers a tonne of potential. (id:8999)
7 Lady Evelyn Crescent
Brampton, Ontario
Absolutely Gorgeous Town Home On The Mississauga Border Near Financial Dr With Hardwood T/O Main, A Modern Espresso Kitchen Cabinetry With Granite Countertops Stainless Steel Appliances Pot Lights & More Walkout From The Main Floor Great Room To A Beautiful Patio, Deck And Backyard Ideal For Family Get Togethers & Entertaining. Rich Dark Oak Staircase With Iron Pickets & Upper Hall. Enjoy The Convenience Of The Spacious Upper Level Laundry Room & 3 Large Bedrooms With Large Windows & Closets. The Master Bedroom Boasts Large Walk-In Closet & Luxurious Master En-Suite Bath With Soaker Tub & Separate Shower With Glass Enclosure. Ideal Location Close To Highways , Lion Head Golf & Country Club & Mississauga. Excellent Condition Must See!Brokerage Remarks (id:8999)
2295 Wiseman Court
Mississauga, Ontario
Tucked away on a quiet court in the highly desirable Clarkson community, this welcoming 2-storey semi-detached home is a wonderful fit for growing families seeking both comfort and convenience. With Clarkson GO Station just a short walk away and quick access to the QEW, this home offers an effortless commute to downtown Toronto while maintaining the warmth of a peaceful, family-friendly setting surrounded by mature trees. The front exterior provides a newer roof (2024), and 4-car driveway, giving plenty of room for visitors and busy households alike. Inside, the freshly repainted main floor sets a bright and inviting tone. The kitchen, complete with ceramic tile flooring and stainless steel appliances, is a functional and stylish hub for preparing family meals. The dining and living areas flow seamlessly together with rich hardwood floors, while a large front window and walkout to the deck flood the space with natural light, making it perfect for both everyday living and special family gatherings. Three well-sized bedrooms provide comfortable retreats for the whole family, all complemented by a 4-piece main bathroom. Recent upgrades such as the blinds (2025) and updated carpet on the staircase and hallway (2025) add to the home’s refreshed appeal. The finished lower level offers exceptional versatility, whether you envision it as a playroom, home office, media space, or guest suite. A renovated 3-piece bathroom (2021) adds extra convenience, ensuring the lower level is as functional as it is inviting. Out back, a fully fenced yard creates a private oasis for children and pets, with a deck that is perfectly suited for summer barbecues, entertaining friends, or simply unwinding at the end of the day. Close to top-rated schools, local parks, trails, shopping, and family amenities, this home blends everyday practicality with lifestyle appeal. Thoughtfully updated and lovingly maintained, it’s the ideal place for a family to settle in, grow, and create lasting memories. (id:8999)
6379 Christopher Crescent
Niagara Falls, Ontario
Welcome to this stunning 4+1 bedroom, 3.5 bathroom home located in one of the most desirable neighbourhoods in Niagara Falls. Offering 4,105 sq. ft. of freshly painted finished living space on a premium pie-shaped lot, this home perfectly combines style, function, and comfort in a family-friendly community close to top-rated schools, shopping, hospital, entertainment, and every amenity you could need. Step inside through the double-door entry into a spacious foyer that sets the tone for the thoughtful layout throughout. A glass partition opens to the formal dining room, connected to the kitchen by a butler’s pantry with another glass door. The open-concept kitchen is a chef’s dream, featuring a gas stove, expansive counter space, island, and dining area that flows seamlessly into the bright living room with gas fireplace. A main-floor laundry room with garage access and a convenient 2-piece bath complete this level. Upstairs, the primary retreat boasts a walk-in closet and a spa-inspired 5-piece ensuite with a separate soaker tub, glass-tiled shower with a bench, and rainfall showerhead. Three additional spacious bedrooms include one with direct access to the shared 5-piece main bath, making it perfect for family living. The fully finished lower level offers a large rec room with wet bar and gas fireplace, an additional bedroom or flex room, a full 4-piece bath, and a generous cold room ideal for entertaining and extra storage. Outside, enjoy your private fenced backyard with a large covered deck, patio, and plenty of green space, all on a pie-shaped lot, perfect for relaxing or hosting gatherings. The double car garage and concrete driveway provide ample parking. This home truly has it all, space, elegance, and location. Don’t miss your chance to live in one of Niagara Falls’ most sought-after neighbourhoods! (id:8999)
620 Mcmullen Street Street
Shelburne, Ontario
**Nearly 3,000 sq ft of luxury living with no homes behind!** This one checks all the boxes! ** Welcome to 620 McMullen St. This spacious 4-bedroom, 4-bath detached home offers 2958 sq ft of living space on a premium 40 x 121 ft lot with no homes behind. Located in the desirable new Highland Village community of Shelburne, this home combines modern features with a family-friendly design.The inviting covered front porch and 9 ceilings set the tone as you enter a bright and spacious foyer with walk-in closet. A main floor office provides the perfect space to work from home. The family-sized kitchen boasts an oversized island, walk-in pantry, and large breakfast area with an oversized sliding door leading to the fenced yard and deckperfect for entertaining. The open-concept layout overlooks the family room with a cozy gas fireplace. The main level also offers a large side window with potential for a separate entrance to the basement. A convenient entry from the garage adds everyday ease.Upstairs, discover 4 generous bedrooms and 3 full baths. Two bedrooms enjoy their own private ensuites. The massive primary suite features elegant double door entry, walk-in closet, and a spa-inspired ensuite with soaker tub and glass-enclosed shower. Bedroom 2 includes a 4-piece ensuite and double closet. Bedroom 3 has a large double closet, and Bedroom 4 offers a walk-in closet and walkout to a private balcony balcony. An upper-level laundry room makes daily life effortless.The full unspoiled basement with egress windows awaits your finishing touchesideal for future living space or in-law potential.This move-in ready home is designed for comfort, convenience, and long-term value. A must see. Book Your viewing today! (id:8999)
637 Artreva Crescent
Burlington, Ontario
Welcome to 637 Artreva Crescent in the highly sought after Longmoor neighbourhood in South Burlington. Artreva is a quite beautiful treed lined street yet still close to all amenities. Minutes to QEW, Go Train, Rec Center, Shopping, Walking Trails and top rated schools. This home offers 4 good sized bedrooms, 2 full baths, a stunning family room with gas fireplace and tons of storage. The backyard is the perfect place to entertain and cool off in your inground pool. The perennial gardens are a dream and easy to maintain with beautiful colour thru the season. There is a deck that spans the back of the house with sliding doors from both back bedrooms to just sit and relax to enjoy the birds and the gardens. (id:8999)
1880 Gordon Street Unit# 1010
Guelph, Ontario
Welcome to 1010-1880 Gordon St, elegant 1-bdrm + den condo perched high above Guelph’s sought-after south end! From the moment you step inside, you’re greeted by expansive wall of windows framing panoramic views of lush treetops & the city skyline—an inspiring backdrop for everyday living. Meticulously designed W/upscale finishes, this modern suite exudes comfort & sophistication. Soaring ceilings & wide-plank engineered hardwood floors create an airy sun-drenched ambience that flows seamlessly through the open-concept living space. Relax by sleek B/I fireplace in living room or step onto private balcony—perfect retreat for morning coffee or unwind while taking in beautiful city views. Gourmet kitchen features crisp white cabinetry, gleaming quartz counters, classic subway tile backsplash & premium S/S appliances. Oversized breakfast bar accented by stylish pendant lighting, invites casual dining & entertaining. Retreat to spacious primary bdrm where floor-to-ceiling windows deliver the same breathtaking vistas & fill the room W/natural light. Luxurious 4pc bath W/oversized vanity, quartz counter & deep soaker tub surrounded by marble-inspired tile. Elegant French doors reveal versatile den—ideal as home office, guest room or creative studio. Thoughtful storage solutions include large W/I closet in entryway & large pantry off the dining area keeping everything organized & within reach. Residents enjoy impressive array of amenities: state-of-the-art fitness centre, golf simulator lounge W/bar, entertaining spaces W/full kitchen & billiards, guest suite & landscaped outdoor terrace. Underground parking for yr-round convenience . Steps to Pergola Commons where you have access to everyday essentials—groceries, cafes, restaurants & shops plus quick connections to 401 for commuting. Whether you’re picking up fresh produce, meeting friends for dinner or exploring nearby parks & trails, this vibrant neighbourhood has it all! Experience the elevated lifestyle you deserve (id:8999)

