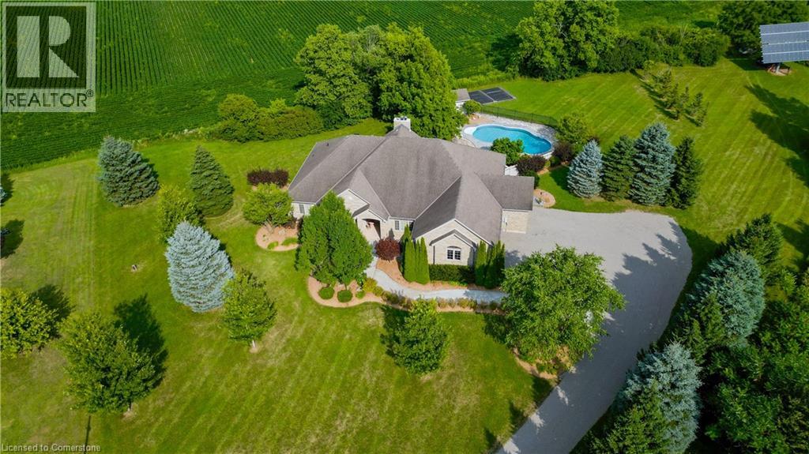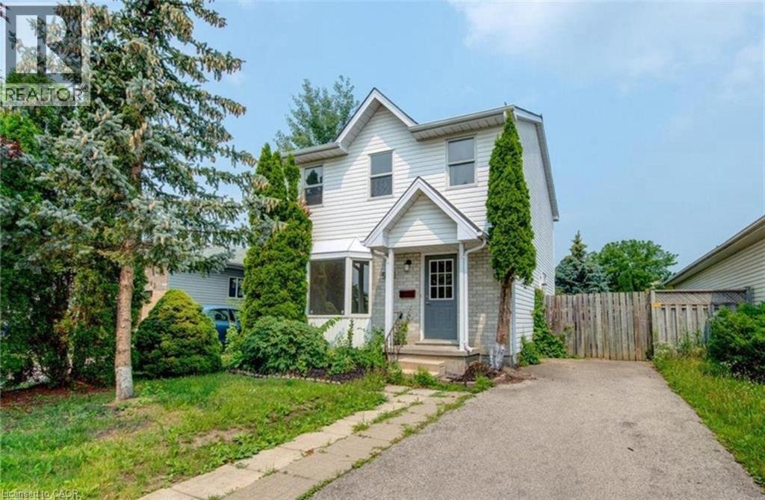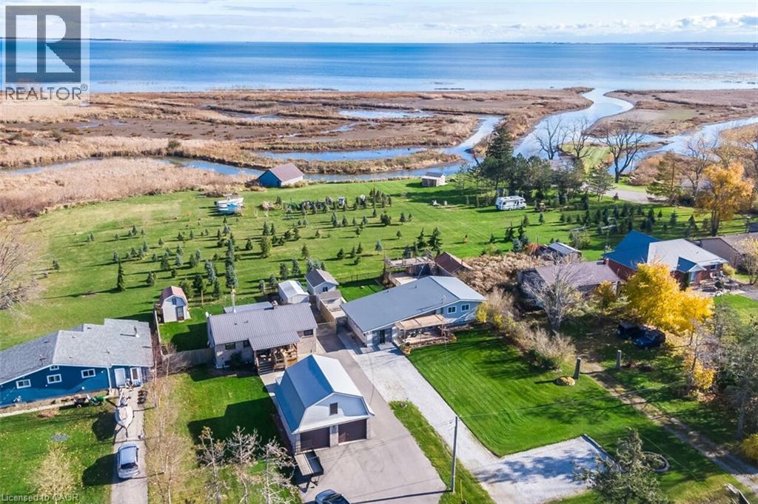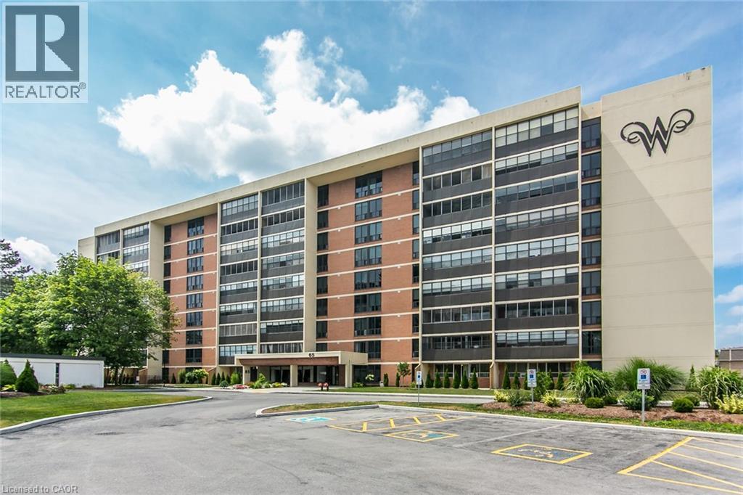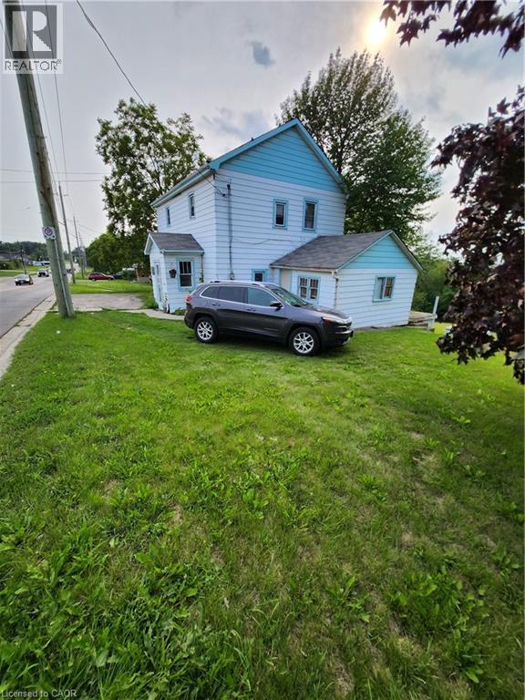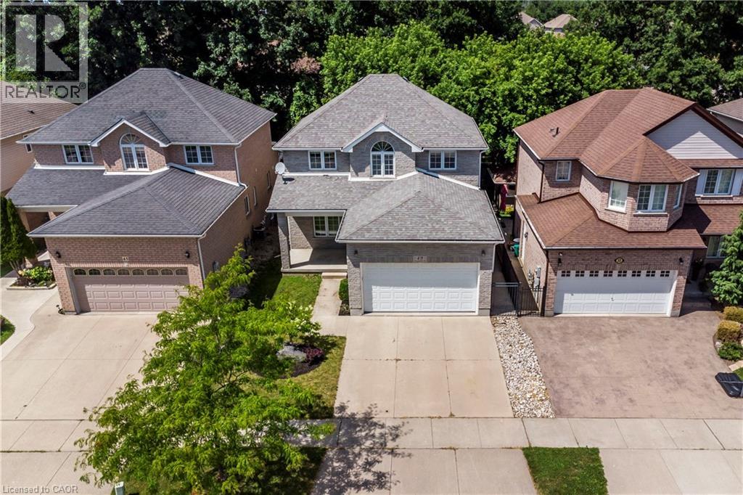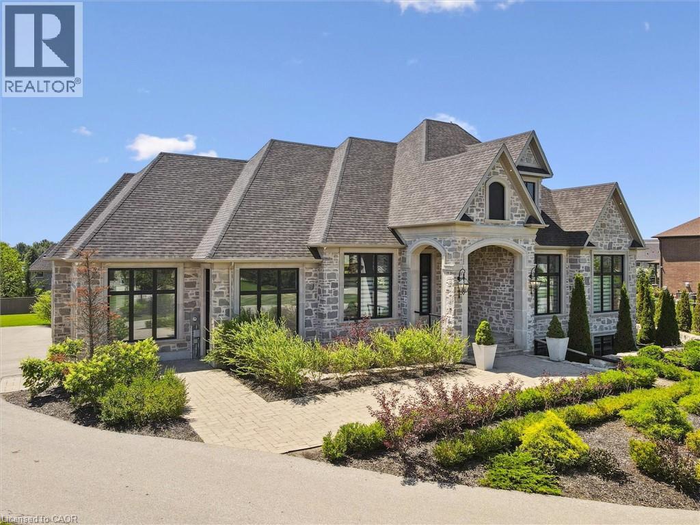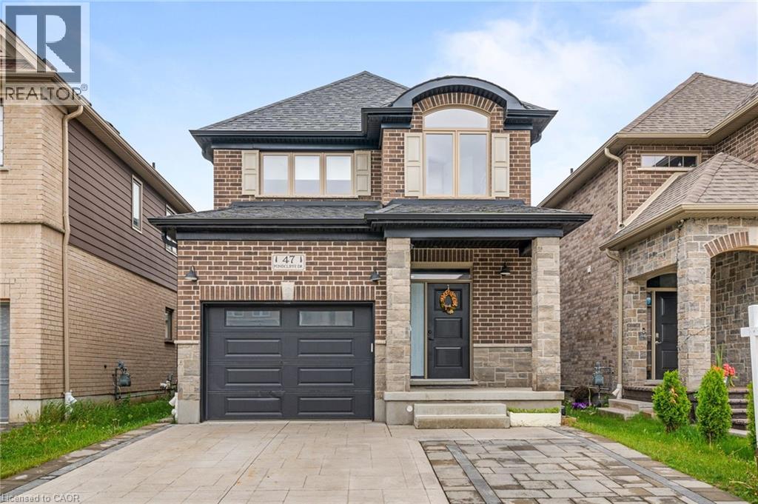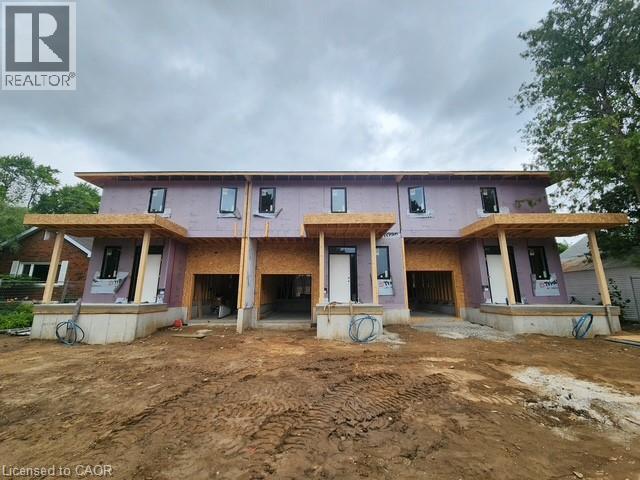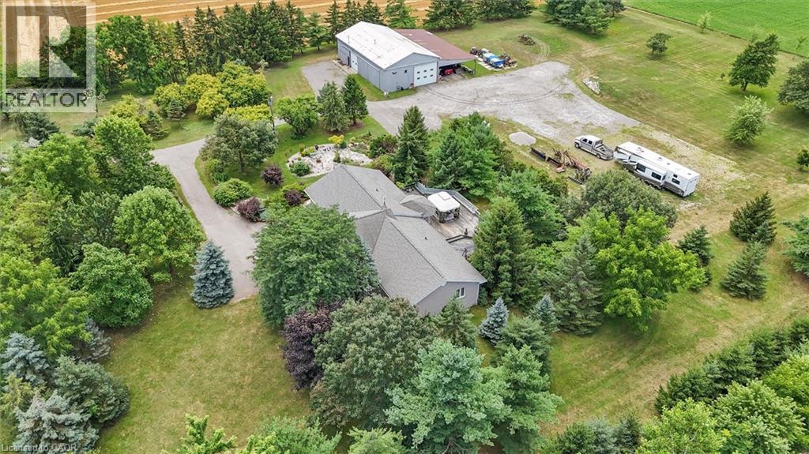42 Hazelglen Drive Unit# 1
Kitchener, Ontario
Introducing Hazel Hills Condos, a new and vibrant stacked townhome community to be proudly built by A & F Greenfield Homes Ltd. There will be 20 two-bedroom units available in this exclusive collection, ranging from 965 to 1,118 sq. ft. The finish selections will blow you away, including 9 ft. ceilings on both levels; designer kitchen cabinetry with quartz counters; a stainless steel appliance package valued at over $6,000; carpet-free main level; and ERV and air conditioning for proper ventilation. Centrally located in the Victoria Hills neighbourhood of Kitchener, parks, trails, shopping, and public transit are all steps away. One parking space is included in the purchase price. Offering a convenient deposit structure of 10%, payable over a 90-day period. All that it takes is $1,000 to reserve your unit today! Occupancy expected Fall 2025. Contact Listing Agent for more information. (id:8999)
10 Eagle Ridge Court
Glen Morris, Ontario
GLEN MORRIS GEM: SPRAWLING ESTATE WITH POOL, TRIPLE GARAGE & MORE. Tucked away on a quiet court in the heart of Glen Morris, this stunning custom bungalow offers a rare blend of privacy, comfort, and income-generating opportunity—all wrapped in an idyllic country setting. Set on nearly 1.48 acres of meticulously landscaped land, this 3-bedroom + main floor office, 2.5-bathroom home spans over 3,467 square feet of beautifully finished living space. From the moment you arrive, the sweeping driveway, manicured trees, and oversized triple-car garage set the tone for what’s to come. Step inside and discover soaring ceilings, rich hardwood floors, and an open, airy layout that’s perfect for family living or entertaining guests. The spacious kitchen, complete with custom cabinetry and granite counters, opens to the great room where large windows and a cozy fireplace create a warm and welcoming ambiance. Downstairs, the finished lower level with a separate entrance and rough-in for a bathroom offers endless possibilities—whether you're envisioning a guest suite, in-law setup, or income apartment. The backyard is truly the showstopper: enjoy summer days lounging by the in-ground pool, surrounded by stamped concrete and lush greenery. The propane pool heater is disconnected, but the included solar blanket offers an eco-friendly alternative. And speaking of solar—the fully owned solar panel system at the rear of the property generates significant monthly income. (Full income details available upon request.) It's a unique feature that adds both value and long-term savings to this already incredible property. Additional highlights include a new pool liner, pump, and filters 2024, pot lights throughout, central vac, r/o system, and uv filters, 200 amp panel, mature landscaping throughout, and a peaceful, family-friendly setting just minutes from the Grand River and nearby trails. Enjoy country living with every imaginable amenity just minutes from Paris, Brantford, and Cambridge. (id:8999)
988 Prosperity Court
London, Ontario
Investors & First-Time Buyers – Don’t Miss This Turnkey Opportunity Near Fanshawe College! 988 Prosperity Court, London | Around $4000 Monthly Income Potential | Fully Finished Basement with In-Law Suite. This versatile and income-generating 3+2 bedroom, 3-bathroom home located just steps from Fanshawe College. Whether you're an investor looking for solid monthly cash flow or a homeowner seeking a mortgage-helper potential, this home checks every box. Currently generating near $4000/month plus utilities, this property boasts a separate side entrance to a fully finished lower-level in-law suite, ideal for students, renters, or extended family. The basement features 2 bedrooms, a 3-piece bathroom, a roughed-in kitchenette, its own laundry, and private living space—perfect for maximizing rental income. The main floor offers an oversized living room with bay window, a 2-piece powder room, and a spacious kitchen with in-suite laundry. Patio doors lead to an impressive backyard—one of the largest in the area—complete with two storage sheds and plenty of outdoor space for tenants or future upgrades. Upstairs, you’ll find a large primary bedroom with walk-in closet, two additional generously sized bedrooms, and a full 4-piece bathroom. Recent updates include: Brand new gas furnace (May 2025), New flooring throughout, Updated light & bathroom fixtures, Newer washer and dryer. Located on a quiet cul-de-sac just minutes from public transit, shopping, and Fanshawe College, this property offers a prime location and strong investment fundamentals. Don't Miss it! (id:8999)
982 59 Highway
Port Rowan, Ontario
This attractive brick home has lots to offer, including a view of Long Point's Inner Bay. The main level features 2 bedrooms, large bathroom with updated walk in shower, and an eat-in kitchen with tons of cabinets and lots of counter top space for the busiest chef. The stainless steal kitchen gas stove, fridge, dishwasher and above range microwave oven are all included. Just a few steps down from the kitchen is your living room-sunroom, with lots of windows to enjoy the view, a cozy gas fireplace stove will give this room a warm cozy feeling on those cool fall nights. Slide open the large patio door to your large wrap around back deck, complete with crank out custom made awning to help with the shade on those hot summer days. The basement has a utility room with work bench, and room to store stuff. The family room is just down the hall with lots of room for entertaining guests and family, or just relaxing. A bedroom plus a 2 piece bath finish off the basement. You will love the detached 2 car plus brick garage with more room above with an upper loft. The garage has it's own separate hydro panel, as the house has a 200 amp breaker panel wired for hook-up with a portable generator that is included. This property has a lot of extras including: Central vac, hot water heater owned, municipal water, natural gas, fiber optic cable, large lot with an all paved driveway. Just a short 4 minute drive to the many shops and services that Port Rowan has to offer, plus a short drive to marinas and the sandy beaches of Long Point and Turkey Point. (id:8999)
65 Westmount Road N Unit# 808
Waterloo, Ontario
Welcome to Westmount Towers II. Great location, walking distance to Uptown Waterloo, Waterloo Rec Centre, Waterloo Park, and across from shopping at Westmount Place, and on a bus route. This Unit Offers 2 spacious bedrooms, and 2 baths including a 2pc Ensuite. This Unit needs to be updated and renovated, but offers an affordable opportunity and comes with one underground garage parking spot. and a storage locker. On-site amenities include a Exercise room, Library , Games and Party room, Billiard room, Bike storage, and convenient laundry facilities. As a co-operative building , your monthly fee includes all utilities (heat, hydro and water), property taxes and building insurance. This Co-operative building is in the process of converting to a Condominium. PLEASE NOTE UNIT IS VIRTUALLY STAGED. (id:8999)
999 Northfield Drive
Conestogo, Ontario
Charming family home in the heart of Conestogo. Enjoy small-town living just 5 minutes from top city amenities. This updated character home features exposed beams on the main floor, a renovated bathroom, freshly painted main floor and an updated spacious kitchen with gas-stove and stainless steel appliances. The second floor offers two large bedrooms with ample natural light and room for the whole family. Situated on a spacious 86 x 200ft irregular lot, the property backs onto a community center with tennis courts, ball diamond, playground and a ball hockey rink. The property offers ample parking, including a double driveway for 6+ cars and a detached workshop/garage with a drive-through door. An additional single driveway accommodates 2 more vehicles or allows for parking an RV/other machinery. Recent updates include a newer furnace and A/C (2018), an owned water softener (2019), gas line for a BBQ, gas stove (2022), fridge (2023), washer & dryer (2021). The fully fenced yard boasts a large deck with a gazebo, a large firepit, 4 lilac trees, 2 cherry trees and a well established grape vine as well as beautifully landscaped gardens with plenty of room for a vegetable garden. Don’t miss out on this impressive home! (id:8999)
375 Queen Street W
Cambridge, Ontario
This property at 375 Queen St W is being offered with 397 Queen St W & 383 Queen St W for a total of 1.926 acres. This group of properties is being sold for their multi-unit development potential. Please note the vacant land between 397 & 383 is also listed & would also consider being part of a larger project. It is listed under LAND with an address of N/A Queen St W & is 1.59 acres. Frontage across all 4 total approximately 470 feet. Total acres if all 4 were together would be approximately 3.5 acres. Fabulous views of the Speed River Riverlands. The River meets quaint & picturesque downtown Hespeler just down Queen Street. Walking distance to shopping & schools. Easy access to HWY 401 & HWY 24. The area is currently experiencing new multi unit developments. The Sellers have done considerable studies which include: An Environmental Impact Study, a Tree Management Plan, and a Functional Servicing Report. Several concepts of various densities & types of housing have been prepared by the Sellers Planners. (id:8999)
49 Fitzgerald Drive
Cambridge, Ontario
This Immaculate ALL BRICK turn key 4 bed 4 bath detached home is located in the highly sought-after Branchton Park community. This carpet-free home features grand 9’ ceilings w/18 pot lights throughout the beautiful gleaming hardwood main floor with a large eat-in kitchen w/gorgeous cabinetry, backsplash, Granite countertops, oversized island, s.s. appliances, w/upgraded sink. Spacious living room combo w/modern 3 sided gas fireplace. Good sized laundry/mud room incl. washer & dryer! Upper level offers a master bedroom w/walk-in closet & boasting a luxury 5 pc ensuite w/deep air jet tub, walk-in glass shower, and digital faucet, plus 2 good sized bedrooms, and a main 4 pc bathroom. The fully finished basement is ideal for that growing family, with a large rec room, 4th bedroom, and 2pc bathroom w/rough-in to add for a shower. The exterior home offers an oversized concrete drive which can easily accommodate 4 cars plus 2 in the garage, front covered porch & a gorgeous mature fully fenced backyard, custom deck (2016) and natural gas BBQ hookup. A definite retreat allowing for privacy & comfort where you can enjoy your morning coffee or sit and unwind with a favorite book. More upgrades and features include: hot water heat pump (instant hot water throughout), energy efficient hot water tank (2014), Oak staircase, in-floor heating in basement and bathrooms on second floor, upgraded plumbing fixtures throughout, and central vacuum! Only min. to picturesque downtown Galt, historical Riverside Park w/multiple trails & Moffatts Creek, perfect for walks/riding or taking the dog for a run! Don’t forget the fantastic schools, shops, golf & so much more! When we use the term turn key home this home is the definition of it! Discover why so many choose Cambridge as their home destination! (id:8999)
31 Reid Court
Puslinch, Ontario
Luxury Contemporary Estate in Exclusive Heritage Lake EstatesWelcome to a meticulously designed residence by Timberworx Custom Homes, nestled within the exclusive, gated community of Heritage Lake Estates. Surrounded by some of the regions most distinguished homes, this contemporary showpiece sits on a beautifully landscaped half acre lot, offering the perfect blend of luxury, privacy, and sophistication.Boasting over 4,600 sq. ft. of finished living space, this stunning bungalow features up to 6 bedrooms, making it ideal for families, professionals, or those who love to entertain. From the moment you step inside, you'll be impressed by the 12-foot ceilings, rich herringbone flooring, and expansive windows that bring a bright and airy ambiance to every room.Thoughtfully curated details include:Marble and cast stone fireplaces, Heated flooring, including radiant in-floor heating in the lower levelDesigner lighting and a top-tier appliance packageCovered outdoor patio for all-season enjoymentTheatre room, expansive recreation and games areaDual-zone heating and separate lower-level entrance for added flexibilityThe oversized 3-car garage and expansive 10-car driveway provide ample parking for family and guests. The entire property is fully irrigated, and the home is Net Zero Ready, blending elegance with energy efficiency.This is a rare opportunity to own a one-of-a-kind estate that sets a new benchmark for quality and design. Experience refined living at its finest. (id:8999)
47 Pondcliffe Drive
Kitchener, Ontario
Welcome to this stunning 2-storey home in the prestigious Doon South neighbourhood. Offering over 2,300 sq.ft. of beautifully finished living space that blends custom craftsmanship with modern elegance. From the moment you enter, you're greeted by oversized marble-look tiles and a bright, spacious layout featuring engineered hardwood floors, soaring 9’ ceilings, and an open-concept design perfect for family living and entertaining. The chef’s kitchen boasts full-height custom cabinetry, quartz countertops, a walk-in pantry, timeless subway tile backsplash, and a full 2020 stainless steel KitchenAid appliance package. Oversized 8’ patio doors lead to a fully sodded and fenced backyard with space for a future deck, garden, or play area. Upstairs, enjoy the convenience of second-floor laundry and three sun-filled bedrooms with blackout window coverings, including a luxurious primary suite with a spa-inspired ensuite featuring a glass walk-in shower and rainfall head. The unfinished basement with a 2-piece washroom rough-in offers excellent potential for future development. Additional features include central A/C, water softener, humidifier, and a stamped concrete/paver stone 3-car driveway. Ideally located just minutes from Hwy 401, this quality Ridgeview home is a rare opportunity where luxury, comfort, and location come together seamlessly. (id:8999)
161 Tiffany Street
Cambridge, Ontario
EXCEPTIONAL VALUE!! Luxury at a price point everyone can afford! These homes are well under construction and can accommodate a 60 day closing! The Tiffany Towns quality built by New Villa Group. These modern FREEHOLD townhomes are located in a mature location close to schools, shopping and quick 401 access. These home feature 9 foot main floor ceilings, 8 foot interior doors, Engineered hardwood flooring throughout the main floor. Quality custom kitchens with quartz countertops. The second floor does not dissapoint featuring a large primary bedroom with a full 5 piece ensuite and walk in closet. Second floor laundry room. All New Villa Group homes come complete with a full 7 year Tarion warranty to ensure years of carefree living. (id:8999)
10046 Walker Road
Amherstburg, Ontario
There’s a quiet calm that settles over this property from the moment you arrive. The kind of calm that invites slow mornings with coffee on the deck, overlooking the pond as the trees sway gently in the breeze. It’s a feeling that’s hard to put into words but easy to recognize when you’re here. Set on 4 private acres, this custom executive bungalow is surrounded by a beautifully landscaped mix of coniferous and deciduous trees, offering both year-round beauty and complete privacy. The land is thoughtfully maintained, with a natural elegance that blends seamlessly into the countryside. Inside, the home is spacious and welcoming. The large eat-in kitchen is perfect for casual family meals or entertaining guests, while the vaulted ceilings in the living room add a sense of openness and light. A formal sunken dining room adds charm and character, ideal for holidays and special occasions. With four bedrooms and two full bathrooms on the main floor, there’s plenty of space for family and guests. The finished basement is wide open, offering endless possibilities for recreation, hobbies, home offices, or additional guest space. One of the standout features of the property is the massive 2100 sqft shop and 612 sqft garage equipped with a gas heater and wood-burning fireplace, making it ideal for year-round use whether you're working, building, or simply enjoying your own space. As the day winds down, the back deck becomes the perfect place to relax with a glass of wine, watch the sun dip behind the trees, and take in the peacefulness that defines this home. This is more than just a house, it's a place to breathe, grow, and enjoy the simple, meaningful moments that make a life well-lived. Welcome Home. (id:8999)


