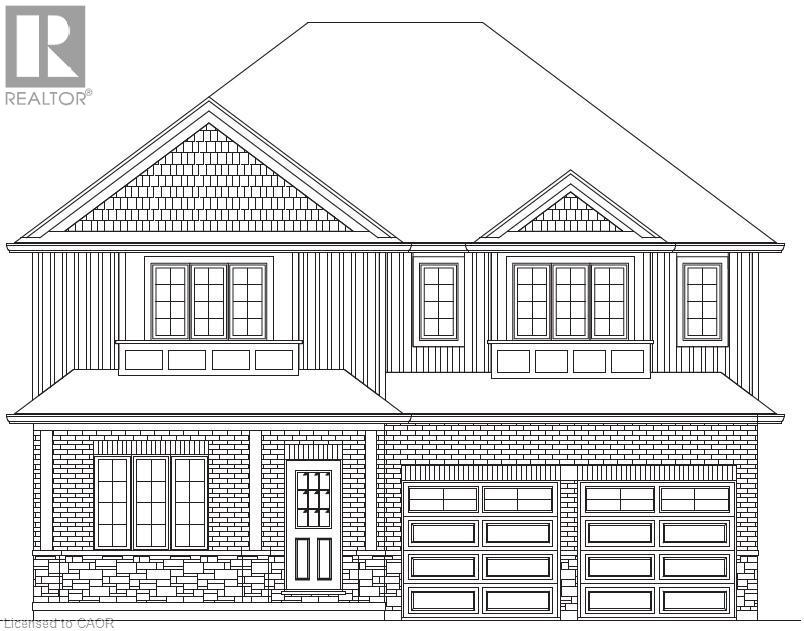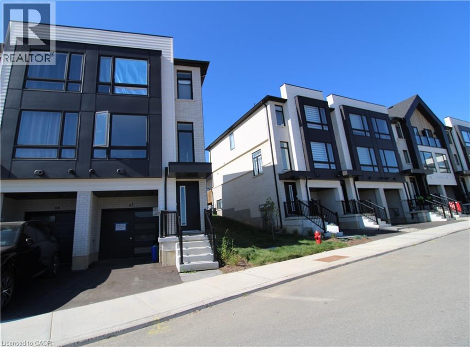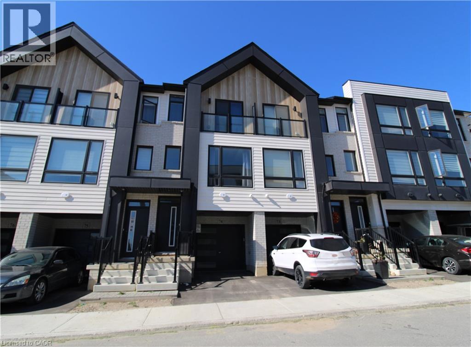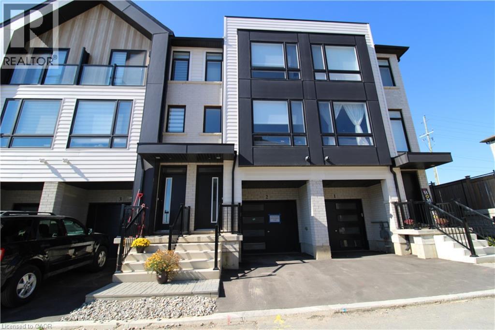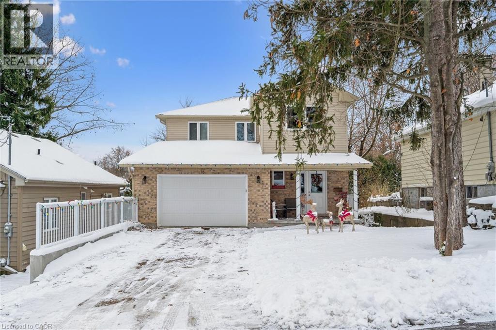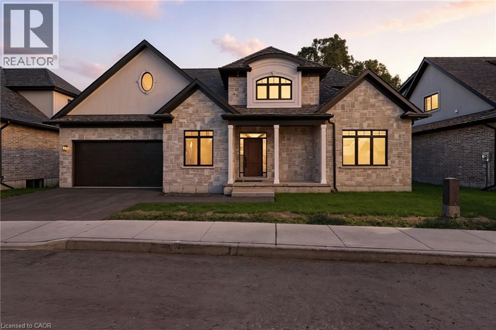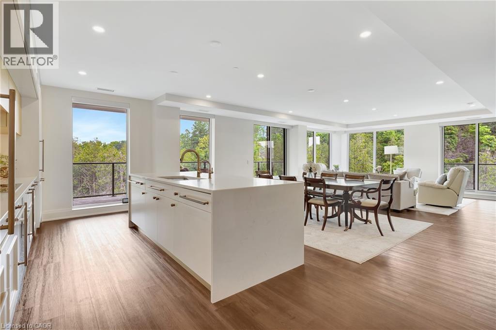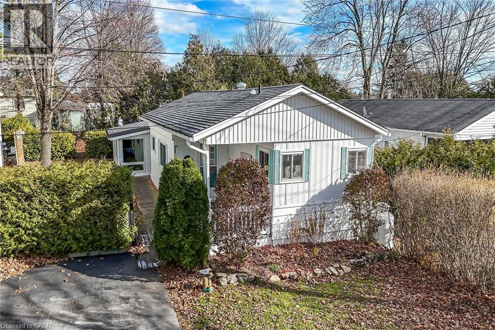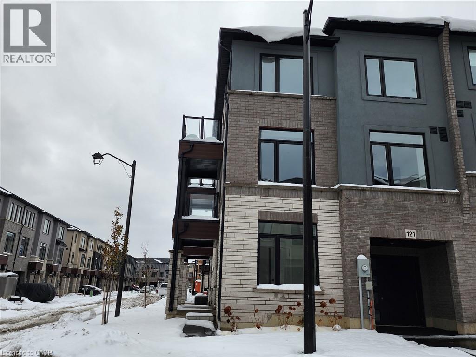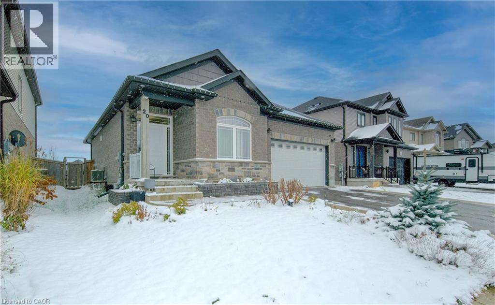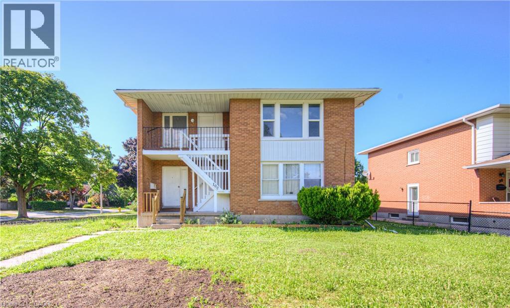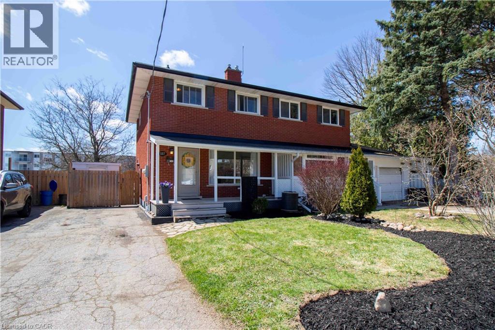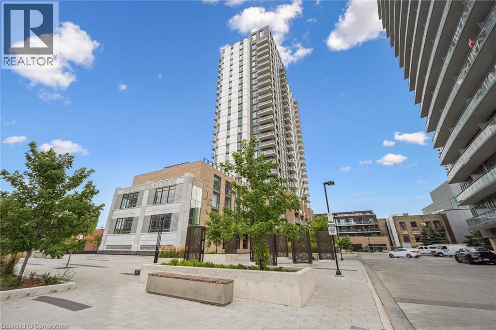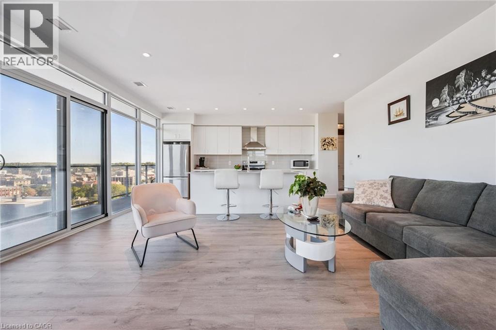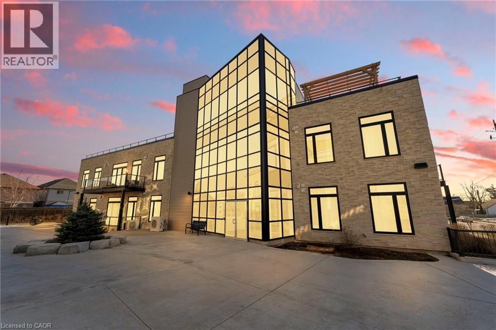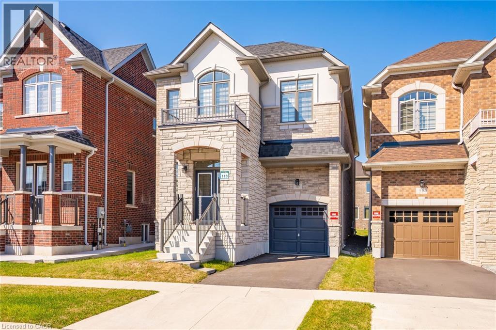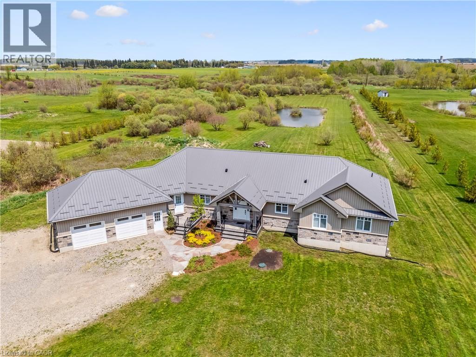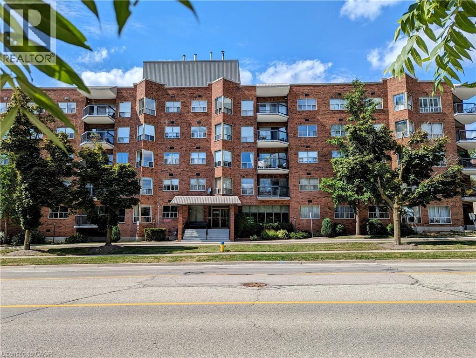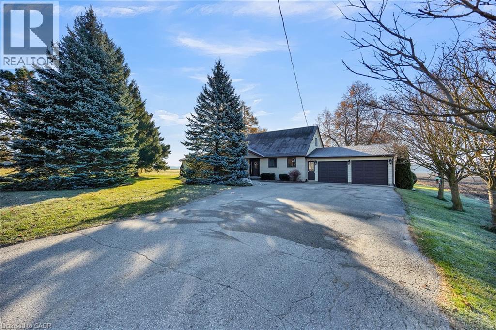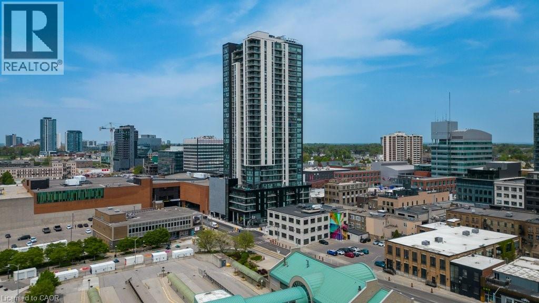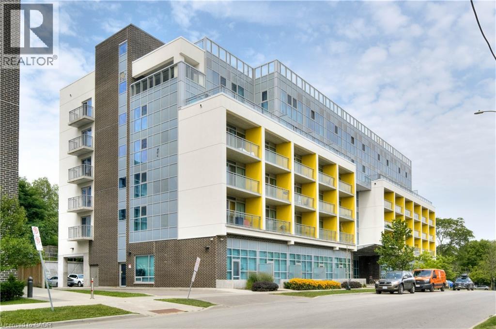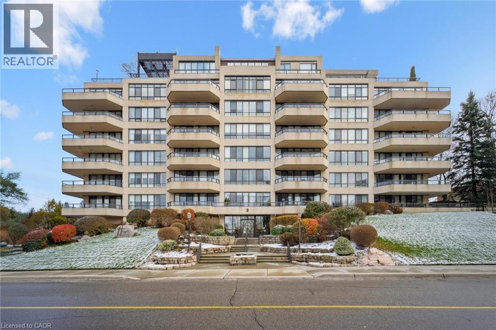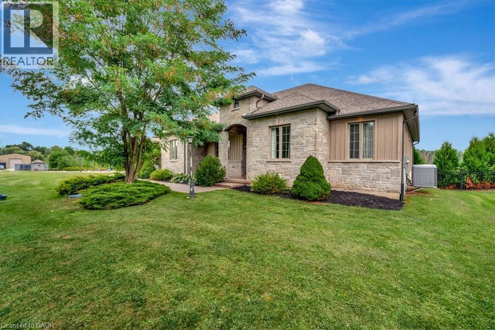172 Applewood Street
Plattsville, Ontario
PRICE IMPROVED - To be buit single detached The Bala by Claysam Homes. 3321 sqft and is located in Quiet Country Living - Plattsville. Minutes from Hwy 401, parks, nature walks, schools and more. This home features 3 or 4 Bedrooms, and a double car garage. The main floor begins with a large foyer, home office, separate formal dining room and a powder room. The main living area is an open concept floor plan with 9ft ceilings, large custom Kitchen with an oversized island and quartz counter tops. Tucked behind the kitchen is a family planning area/butlers pantry option. The carpet free main floor is finished with quality hardwood and tiles throughout. Take the stairs up to the Second floor featuring 3 to 4 spacious bedrooms with two or three full bathrooms depending on which floor plan is best suited. Primary suite includes a large walk in closet, sitting area, a 5 pc luxury ensuite with walk-in shower. Many quality finishes included! Public open house every Saturday and Sunday 1-4pm located at 203 Applewood Street Plattsville. (id:8999)
55 Tom Brown Drive Unit# 65
Paris, Ontario
End Unit Modern Farmhouse townhome with 3 beds, 2.5 baths and backyard. Park in your single garage with door to den with real wood look vinyl plank flooring, walk up stairs to second floor with 9' ceilings and vinyl plank flooring throughout great room, powder room, laundry kitchen and breakfast. Kitchen features quartz counter tops, undermount sink, extended height upper cabinets, dinette boasts sliders to the back yard. Continuing upstairs to the primary with walk-in closet and ensuite featuring shower with ceramic walls and sliding glass door. Other 2 bedrooms share the 4 pc main bathroom. Close to schools and shopping and the 403. (id:8999)
55 Tom Brown Drive Unit# 74
Paris, Ontario
Stunning 3 storey, 3 bedroom, 2.5 bathroom home close to the 403, shopping and schools. Upgrades include luxury vinyl plank flooring on stairs at entry and on all levels, quartz counter tops in kitchen and bathrooms, extended height cabinets, garage door entry to house, pot lights in family room, undermount sink, glass shower in ensuite and backyard walkout from the kitchen/dining area. Appliances included. (id:8999)
55 Tom Brown Drive Unit# 2
Paris, Ontario
Close to 403! Modern Farmhouse townhome with 3 beds, 2.5 baths and backyard. Park in your single garage with door to den with real wood look vinyl plank flooring, walk up stairs to second floor with 9' ceilings and vinyl plank flooring throughout great room, powder room, laundry kitchen and breakfast. Kitchen features quartz counter tops, undermount sink, extended height upper cabinets, dinette boasts sliders to the back yard. Continuing upstairs to the primary with walk-in closet and ensuite featuring shower with ceramic walls and sliding glass door. Other 2 bedrooms share the 4 pc main bathroom. Close to schools and shopping. (id:8999)
16 Edward Street
Cambridge, Ontario
Discover an exceptional opportunity in Hespeler. A stunning home built in 2023 offering modern living, privacy, and a highly walkable location in one of Cambridge’s most desirable neighbourhoods. With a Tarion warranty remaining and no new construction available in this mature pocket, this property is a rare offering for buyers seeking a newer home without leaving Hespeler. Backing onto a peaceful treed lookout, this home delivers natural views and a sense of privacy that’s hard to find. Just down the street, you’ll find Woodland Park, a beloved neighbourhood spot featuring a playground, open green space, and access to nearby forested walking trails, perfect for families and outdoor enthusiasts. Inside, the thoughtful floor plan features 3 spacious bedrooms plus a dedicated office space, ideal for today’s work-from-home or blended lifestyle. The main level is bright and inviting, with an open-concept layout, generous living and dining areas, and large windows framing the natural backdrop. The upper level offers well-proportioned bedrooms, including a comfortable primary suite. The unfinished basement provides a blank canvas to add future living space and storage. From the main living area you step outside to a large deck spanning the entire width of the home, offering ample room for outdoor dining, lounging, or simply enjoying the serene treed views. Additional highlights include the remaining Tarion warranty, a private backyard, an efficient modern floor plan, and a quiet street in a mature, established neighbourhood. All of this is just a short walk to Woodland Park, its playground, and forested trail access, while still being close to schools, shopping, and only minutes from Hwy 401 for easy commuting. A newer home in Hespeler is nearly unheard of, especially one just steps to Woodland Park. This is a rare find you won’t want to miss. (id:8999)
242 Mount Pleasant Street Unit# 4
Brantford, Ontario
Nestled in the prestigious Lions Park Estates community of Brantford, this executive all-brick residence combines timeless sophistication with modern comfort. Perfectly positioned on a quiet cul-de-sac, this home is an ideal retreat for those seeking luxury living in a private setting. Step inside to soaring ceilings, wide-plank engineered hardwood flooring, and sun-filled open-concept living spaces designed for both everyday living and entertaining. The chef-inspired kitchen is a true showpiece, showcasing white cabinetry, quartz countertops, designer hardware, an undermount sink, a breakfast bar, and a walk-in pantry. The main floor features a serene primary suite complete with a spacious walk-in closet and a spa-like 5-piece ensuite featuring a glass shower, soaker tub, and dual vanities. A versatile office/den with garage access, powder room, and convenient laundry area complete this thoughtfully designed level. Upstairs, the loft offers two oversized bedrooms and a sleek 4-piece bathroom, providing comfort and privacy for family or guests. The partially finished lower level with soaring ceilings offers endless possibilities, already featuring a sauna and Nordic-inspired spa bathroom. Step outside to enjoy seamless indoor-outdoor living with a covered wooden deck, and a cold plunge tub—perfectly complementing the spa-like amenities of this home, perfect for year-round relaxation or entertaining. (id:8999)
6523 Wellington Road 7 Unit# 206
Elora, Ontario
This luxurious 1,979 sq ft, 2-bedroom plus den corner suite is in the most desired location in the building. An additional 500 sq ft of outdoor living space and wrap-around windows give spectacular views in every season.. stunning water views of the Grand River, Gorgeous Elora Mill and the Scenic Tranquil views of the Elora Gorge. The main living area features a kitchen with floor-to-ceiling custom cabinetry, Upgraded Miele appliances, a walk-in pantry, a large island with a waterfall countertop, and seating for four. The spacious dining room provides ample room for a large dining table perfect for hosting dinner parties or family dinners. The bright living room is open and easily accommodates larger furniture making this suite ideal for downsizers. The impressive primary suite boasts river views, two walk-in closets, and a five-piece ensuite bath with a double vanity, a gorgeous soaker tub with chandelier and a separate shower. This ideal layout also has a second wing with an additional bedroom and bathroom for guests, providing privacy. A spacious den with a door offers a versatile bonus room, perfect for a home office, guest room, or home theater. The Luxury Elora Mill Residences offer resort-style living, complete with a concierge, lobby coffee bar, resident lounge, private dining/party room, gym, yoga studio, outdoor terrace with fire pits, and an incredible outdoor pool with spectacular river views. Just steps from Elora's charming downtown, you'll find top restaurants, shops, and cafes to explore, as well as quick access to the trails along the Elora Gorge in this amazing walkable community. Automated blinds throughout the suite, two underground parking spots and a locker complete this ideal luxury home, offering low-maintenance, resort-style living. (id:8999)
45 Park Lane
Freelton, Ontario
Enjoy worry free living at Beverly Hills Estate Park ideally located minutes west of Hwy 6 - central to Hamilton, Cambridge & Guelph plus easy access to the 401, 403 & QEW - less than 60 minutes to the GTA. This incredibly well priced package includes beautifully presented manufactured home situated on one the Park’s prime lots offering 1,092sf of bright, freshly painted/redecorated living space highlighted with open concept kitchen sporting ample cabinetry, pantry, handy peninsula & modern pull-out drawer features - segues to comfortable living room / dining room area complimented with vaulted ceilings & recently installed low maintenance flooring. Floor plan continues to updated 3pc bath incorporating convenient laundry station- with hallway corridor leading to large primary bedroom, roomy guest bedroom, office or possible 3rd bedroom - completed with sought after all-seasons family room/sun room wing boasting wall to wall windows, vaulted ceilings, stylish feature wall showcasing fireplace & patio door rear yard walk-out. A row of mature street side cedars ensuring natural privacy extending to fenced rear yard allowing for outdoor family activities. The established, well managed Park complex includes walking/biking trails, play park, scenic pond area, community water & sewers. Notable upgrades - p/gas furnace/AC-2022 & all appliances. Reasonable $800.92 monthly fees include Land Lease Fee & Property Taxes (for Structure & Lot) - Buyer responsible for metered water/sewer, hydro, heat & building/content insurance costs. Prospective Buyers must be approved by Beverly Hills Estate Park Ownership (PARKBRIDGE LIFESTYLE COMMUNITIES INC.). Perfect venue for 1st Time Buyers, Retirees or Anyone searching for a Country Life-style at a price more affordable than renting! (id:8999)
155 Equestrian Way Unit# 121
Cambridge, Ontario
Beautifully designed brand new. 3 storey Corner Unit townhome located in Cambridge's sought after neighborhood. This spacious 3 bedroom, 1.5 bathroom condo, crafter by Starward Homes, offers 1610 square feet of modern living space across three levels. The main level features a well equipped kitchen and one of the home's three bathrooms, while the upper floors include two more full bathrooms, making it a perfect layout for families or professionals needing extra space. With an attached garage and single wide driveway, this property includes two dedicated parking spaces. Step out onto your open balcony for a breath of fresh air, and enjoy all the conveniences of condo living with a low monthly fee covering essential services. Nestled in a vibrant urban location near Maple Grove Rd. (id:8999)
20 Stier Road
New Hamburg, Ontario
Welcome to this stunning 8-year-old luxury bungalow, ideally located in one of New Hamburg's most desirable and established neighbourhoods. Designed with modern elegance and comfort in mind, this home features 2 spacious bedrooms, 2 bathrooms, and main-floor laundry-perfect for easy living. Step inside to the 9ft ceiling open-concept layout filled with natural light, high-end finishes, and thoughtful design details throughout. The gourmet kitchen seamlessly flows into the dining and living areas, creating an ideal space for entertaining or relaxing at home. Walk out from the main living area to a large composite deck featuring two beautiful gazebos, a luxurious hot tub, and a fully fenced backyard-your own private outdoor retreat for peaceful evenings or weekend gatherings. Enjoy the convenience of a 2-car garage and an impressive asphalt and stamped concrete driveway, combining style and functionality with outstanding curb appeal. This home truly offers the best of modern luxury living in a quiet, prestigious community. Don't miss your chance to make it yours! (id:8999)
100 Westwood Road
Kitchener, Ontario
Welcome to 100 Westwood Drive, a well-maintained duplex nestled in the heart of Kitchener, Ontario. Offering two self-contained units, each with its own private entrance, this property is perfect for investors, multi-generational families, or those looking to live in one unit and rent out the other. Unit A features a bright, spacious living area with large windows that flood the space with natural light, creating a warm and inviting atmosphere. The functional kitchen offers modern appliances and ample cabinet space, making meal prep effortless. Two bedrooms provides a peaceful retreat, while the updated bathroom showcases contemporary fixtures and finishes along with finished basement with a rec room 2 additional bedrooms. Unit B mirrors the comfort and convenience of Unit A, offering its own sun-filled living room, well-appointed kitchen, comfortable 3 bedrooms plus den, and stylish bathroom. Both units enjoy access to backyard, ideal for relaxing, barbecuing, or entertaining guests. Outside, the property includes a detached garage, perfect for secure parking or additional storage, plus ample driveway parking for residents and visitors. Located close to schools, parks, shopping, restaurants, and transit, ideal blend of tranquility and convenience in one of Kitchener’s established neighborhoods. Don’t miss this fantastic investment opportunity. Schedule your private showing today! (id:8999)
187 Clover Place
Kitchener, Ontario
Charming Semi-Detached with In-Law Suite on a Quiet Cul-de-Sac! Welcome to 187 Clover Place — tucked away at the end of a peaceful cul-de-sac in a friendly, family-oriented neighborhood. This beautifully maintained semi-detached home offers 3 bedrooms, 2 full bathrooms, and a versatile in-law suite with a separate entrance — perfect for extended family or additional income potential! From the moment you arrive, you'll be greeted by inviting curb appeal, lovely garden beds, and a spacious front porch — ideal for enjoying your morning coffee or relaxing with a good book. Step inside to find a bright, open-concept main living area with a large window that fills the space with natural light. The eat-in kitchen is both stylish and functional, featuring stainless steel appliances, pot lighting, a built-in microwave/range hood, extra built-in cabinetry, and convenient main-floor laundry with a stackable washer/dryer. Upstairs boasts the charm of original hardwood floors, three sun-filled bedrooms, a 4-piece bathroom, and plenty of closet space. Off the kitchen, a side entrance provides easy access to the fully fenced backyard and leads to the lower-level in-law suite, complete with a kitchenette, updated flooring, private laundry, and its own separate entrance — ideal for multi-generational living or hosting guests. Enjoy the outdoors in the private backyard oasis, featuring a deck, two storage sheds (one with electricity), and a stunning mature magnolia tree. This home is located close to everything — minutes from downtown Kitchener, highway access, schools, public transit, parks, and trails. Don’t miss your chance to own this move-in-ready gem in a prime location! (id:8999)
55 Duke Street Unit# 323
Kitchener, Ontario
***Reduced Price to $379,900***Located in the heart of Kitchener Downtown right beside the Kitchener City Hall, live close to all the festivals, restaurants, cafes and all the Kitchener Downtown has to offer. Balcony has a nice view of the patio from the across the street restaurants. Public transit is only steps away from front door way. This 1 bedroom plus den unit offers a nice clean place to live with upgraded kitchen island and other extras including in unit laundry, The 110 sqft balcony offer a nice outdoor space and exemption amenities that make this a great condo building. With dining terrace, roof top track for runs, fitness zone with spin room, outdoor yoga, dog wash station, BBQ space and many more. Make this your next home. (id:8999)
15 Glebe Street Unit# 902
Cambridge, Ontario
Stunning view from this 9th floor unit in The Gaslight District! Discover this lovely 2-bedroom, 2-bathroom corner condo just steps from the Grand River, offering spectacular treed views of West Galt. With 9-foot ceilings, laminate flooring, and an open-concept layout, this home combines style with comfort. The spacious living room flows into a modern kitchen featuring sleek white cabinetry, quartz countertops, upgraded stainless steel appliances, and a large island perfect for cooking and entertaining. Enjoy direct access to the full-width balcony from both the living room and the primary suite. The primary bedroom includes two closets and a spa-like 4-piece ensuite with double sinks and a walk-in shower. A second bedroom, full 4-piece bath, and convenient in-suite laundry complete the space. One parking spot is included. Being a corner unit not only do you get extra windows, but you get a fantastic view of both the North and West sides of the building. Residents enjoy exceptional amenities: numerous lounges, games room with billiards and ping pong, a state-of-the-art fitness and yoga studio, stylish party room with bar, co-working spaces, and multiple outdoor terraces overlooking Gaslight Square, complete with fire pits, pergolas, and BBQs. Step outside to enjoy the vibrant lifestyle-walk the Grand River trails or explore downtown's cafes, shops, and the weekend Farmer's Market. Experience the best of The Gaslight District- with events and fabulous restaurants! Maintenance Fee also includes gas and internet. Book your private showing today! (id:8999)
85b Morrell Street Unit# 117
Brantford, Ontario
Experience effortless modern living in this stunning ground-floor suite featuring 2 bedrooms and 2 bathrooms. Designed with both comfort and style in mind, this contemporary home offers soaring ceilings, an open-concept layout, and a sun-filled living space perfect for entertaining or unwinding. The sleek kitchen flows seamlessly into the bright living area and out to your spacious private balcony—ideal for morning coffee or evening relaxation. Enjoy the convenience of in-suite laundry, all appliances included, and two dedicated parking spaces—an incredible bonus rarely found. Residents also have access to exceptional amenities, including two expansive BBQ patios perfect for gatherings and outdoor dining. Perfectly located near the Grand River, Rotary Bike Park, Wilkes Dam, Brantford General Hospital, and an array of restaurants and (id:8999)
47 Bloomfield Crescent
Cambridge, Ontario
Welcome To 47 Bloomfield Crescent, A Beautiful 2,630 Sq Ft Detached Home On A Premium Lot. This 4 Bedroom Plus Den, 3.5 Bath Home Features An Open-Concept Floor Plan With Modern Finishes And Is Completely Carpet-Free! Enjoy A Spacious Kitchen With White Cabinets, Island With Breakfast Bar, And A Large Breakfast Area. The Upper Level Offers 4 Generously Sized Bedrooms, Including A Primary Bedroom With Walk-In Closet And A 5-Piece Spa-Like Ensuite. Unfinished Basement And A Spacious Backyard Provide Endless Possibilities. Conveniently Located In The Sought-After Hazel Glenn Community, Just Minutes To Shopping, Dining, Historic Attractions, Specialty Stores, And A Wide Range Of Arts, Cultural, And Recreational Activities. (id:8999)
7303 Fifth Line
Wellington North, Ontario
Two homes, one property. Endless possibilities.Imagine a place where grandparents can have their independence while staying close to grandchildren. Where adult children can build equity while helping with family expenses. Where everyone gets privacy, but no one feels isolated.This isn't your typical home. With 2800 sqft of main floor living space plus the ability to develop over 2000 sqft more in the basement it's a thoughtfully designed solution for families who want to live together, better.What makes this special?Main Home: Your primary living space features soaring cathedral ceilings, a stunning custom kitchen by Almost Anything Wood, and three bedrooms including a spa-like primary suite. Included are an additional 2 bedrooms finished in the basement. Step outside to your two-tier deck overlooking a private pond and mature trees.In-Law Suite: A completely separate main floor living space with its own entrance, full kitchen, 2 bedrooms, and luxury bathroom. Perfect for aging parents, adult children, or rental income.Bonus Space: The walkup basement is ready for your vision home theatre, gym, office, or additional bedrooms. The possibilities truly are endless.Location that works for everyone: Just 40 minutes to Waterloo's tech corridor, 15 minutes to charming Fergus and Elora, yet tucked away on 10 private acres with a natural pond where kids can roam and adults can breathe.This home was designed for families who understand that living together doesn't mean sacrificing independence. It's where multiple generations can thrive under one roof or rather, two connected roofs. (id:8999)
300 Keats Way Unit# 407
Waterloo, Ontario
Fully Renovated 2-Bed, 2-Bath Condo in Desirable Beechwood, Waterloo. Welcome to this beautifully renovated corner unit in the sought-after Beechwood neighborhood — a quiet, family-friendly area in the heart of Waterloo. This bright and spacious condo offers 2 generous bedrooms and 2 full bathrooms, including an ensuite in the primary bedroom. Enjoy modern living with - almost new flooring, fresh paint throughout, a fully updated kitchen with almost new appliances, and upgraded washroom fittings. The large, functional balcony is perfect for relaxing or entertaining, and being a corner unit, it benefits from plenty of natural light. Step inside to a spacious open-concept living and dining area that flows seamlessly into the updated kitchen and out to the balcony. The layout is thoughtfully designed for both comfort and functionality. Additional features include: 2 underground parking spots, In-suite laundry, dedicated storage space, 24 hours surveillance CCTV system, Intercom system, Car wash. Located just minutes from University of Waterloo, Wilfrid Laurier University, shopping centers, School , parks, and public transit — everything you need is within easy reach. Don't miss this opportunity to own a move-in ready home in one of Waterloo’s most desirable communities! (id:8999)
3766 Lobsinger Line
St. Clements, Ontario
Welcome to 3766 Lobsinger Line, St. Clements. Sitting on a peaceful 1-acre lot surrounded by open fields, this home offers the space, simplicity, and practicality you're looking for-while still being just minutes from Waterloo for all your essentials. The well-kept home features 3 bedrooms, 2 bathrooms, a large, comfortable living room, and a separate kitchen and dining area ideal for family meals and gatherings. An updated laundry area adds convenience, and the unfinished basement offers plenty of room for storage, canning, or future expansion. A 2-car garage with basement access allows room for vehicles, tools, and extra storage. The in-law suite capable layout provides excellent options for multi-generational families. Outside, the property shines with a serene koi pond, durable composite deck, a large playground for children, and a tool shed-perfect for those who value both outdoor living and practical space. This is a wonderful opportunity to enjoy peaceful rural living with the comforts and flexibility families appreciate. (id:8999)
60 Charles Street W Unit# 2210
Kitchener, Ontario
The Ultimate Urban Lifestyle. This stunning 1-bedroom, 1-bathroom CORNER UNIT offers everything you've been searching for and more. With a direct view of City Hall, you can enjoy all the different festivities year round! Bright, spacious, and designed for modern urban living, this condo features a sleek design and contemporary finishes that create an inviting atmosphere you'll love coming home to. One of the standout features of this unit is the private west facing balcony, where you can unwind and enjoy sweeping views of the city. Whether you're sipping your morning coffee or watching the sunset, it’s the perfect spot to relax and recharge. The kitchen boasts stainless steel appliances, adding an elegant touch to your culinary experience. With the building completed in 2021, you can expect the latest in modern construction and amenities, making this condo feel like a brand-new home. Located in the heart of downtown Kitchener, this condo offers the ultimate in convenience with a walk score that puts everything at your fingertips. Whether you’re grabbing groceries, dining out, or catching a show, you’ll enjoy the ease of walking to all your favorite spots. The nearby ION LRT station also offers seamless transit access, making it the perfect home for those who value a car-free lifestyle. If parking is needed, there are monthly passes available for many different nearby parking lots through the City of Kitchener for around $170/month! Residents of Charlie West Condos enjoy fantastic amenities, including a rooftop patio with a community BBQ, a fully-equipped exercise room, concierge service, a party room for hosting gatherings, guest suites for visitors, and even a pet wash and relief area. With its unbeatable location, modern features, and luxurious amenities, this condo is not just a place to live – it’s an upgrade to your lifestyle. Don't miss your chance to make this stunning unit your own. *Pictures have been virtually staged. (id:8999)
257 Hemlock Street Unit# 415
Waterloo, Ontario
Chic Studio Condo in Prime Location – Ideal for Students and Minimalists! Discover the perfect blend of style and convenience in this compact yet highly functional studio condo. Thoughtfully designed for the minimalist lifestyle, this unit includes modern in-suite laundry, sleek stainless steel appliances, and access to an array of top-tier amenities like a gym, roof top patio and study area all within a centrally located building. Situated just a short stroll from both Laurier University and the University of Waterloo, this condo offers unbeatable proximity to everything students could wish for—cafes, shops, entertainment, and more. Fully furnished, this unit is truly turnkey, allowing you to move in immediately. With low condo fees that cover Internet, Water, Heat, and AC, this is an exceptional value. Plus, a quick closing is available, making it an ideal choice for those looking to settle before the next school term. Don’t miss this opportunity to experience Waterloo living at its finest! (id:8999)
1493 Queens Boulevard
Kitchener, Ontario
Welcome to this move-in ready 3-bedroom, 2-bathroom detached side split in a great location. The home features a bright foyer/mudroom entry, a newly renovated kitchen, and a spacious open-concept living and dining area with plenty of natural light. All bedrooms are well-sized, offering comfortable space for the whole family. A cozy additional living room includes a fireplace and sliding doors that open to the backyard, creating a perfect spot to relax or entertain. The finished basement provides even more space for recreation, hobbies, or a home office. The property also offers a generous backyard, ideal for gatherings and play, plus a garage for parking and storage. Conveniently close to public transit, grocery stores, schools, and quick highway access. (id:8999)
2 Lancaster Street E Unit# 406
Kitchener, Ontario
Welcome to Queens Heights one of the areas most desirable bespoke buildings. Carefree condo living at its finest. Large 1722 square ft 2 bedroom, 2 bathroom unit plus a den. A spacious entry foyer with plenty of closet space. Double French doors lead to the formal dining room, oak flooring, plenty of space for your table and hutch plus a wall to wall custom built-in. 0versized living room, good sized kitchen, handsome dark cabinetry, loads of counter and cupboard space, 2 pantries, storage galore. Bright breakfast room, great spot for your morning coffee, next to the main level den, sliding glass doors with California shutters lead to the balcony area. Two bedroom including a luxury sized primary , can easily accommodate a king sized bed, 4 piece ensuite. Second large bedroom, walk in closet, and an additional updated main level bath with walk in shower. In suite laundry room with additional storage space. Appliances included. Fantastic amenities, controlled entry, large lobby, guest suites, party room, billiards, library. fitness area, Fantastic rooftop terrace, BBQ area, underground parking with its very own carwash, Designated parking spot. Exceptionally maintained building, oak paneled hallways, immaculate, award winning summer gardens. Walk to shopping ,dining, Centre in the Square, library, downtown, farmers market, easy highway access. If you are looking for the ease of condo living in a friendly environment without sacrificing the space of a home then this meets all of the requirements. Begin your next chapter here. (id:8999)
2616 Morrison Road
Cambridge, Ontario
Welcome to the beautiful 2616 Morrison Road, situated on a quiet and well-manicured 1.1-acre lot. This stunning bungalow offers multigenerational living opportunities or additional income possibilities with a fully separate in-law set up that has a separate entrance and ample space with a large bedroom, an additional room, a kitchen and laundry room with a nice-sized family room. The main floor features a modern open concept design which has a lot of big windows to allow ample light in. The main floor includes the laundry room, a well-appointed office, three large bedrooms, a dining room, 3 bathrooms and the spacious kitchen that ties into the large but cozy family room. An additional bonus space is the large loft that will suit any needs. Downstairs is an entertainer's dream with a large recroom, pool table, nice bar and a home theater set up, along with a 2-piece bathroom and a gym. Outside is your dream oasis with a saltwater pool, a hot tub and a separate 50 x 35 heated shop complete with an oversized door and 100 amp service. The home has been well maintained with a new pool and hot tub (2020-2021), new salt cell for pool (2024), driveway extension (2017), shop (2018), and the front walk-way (2018). This is a true, rare gem that won't last long! (id:8999)

