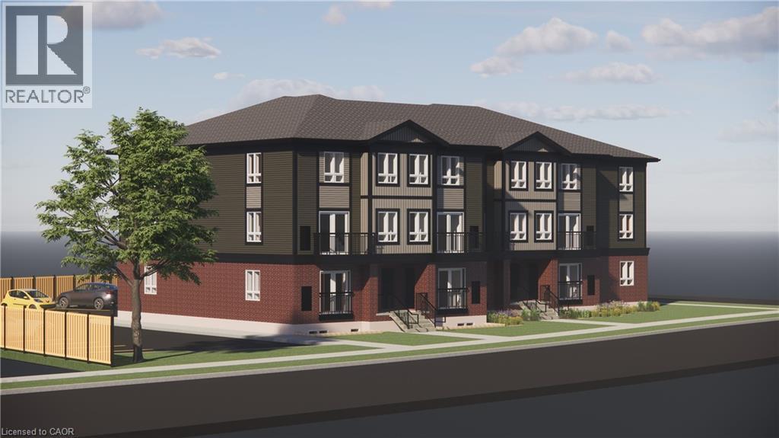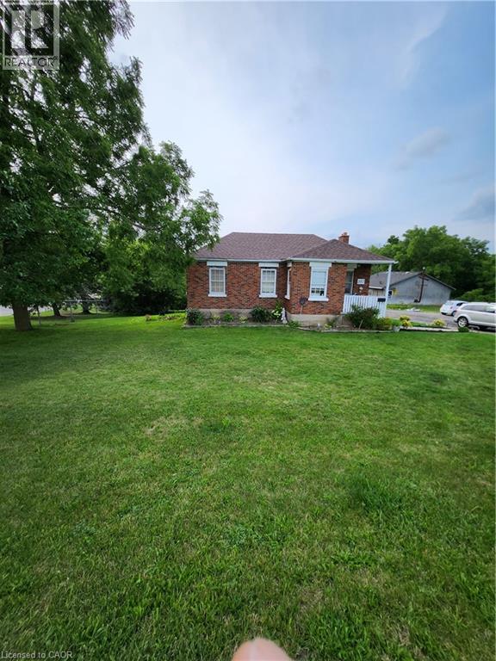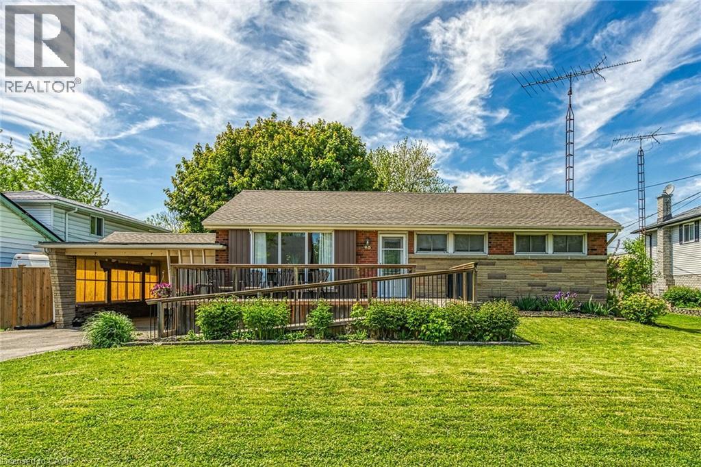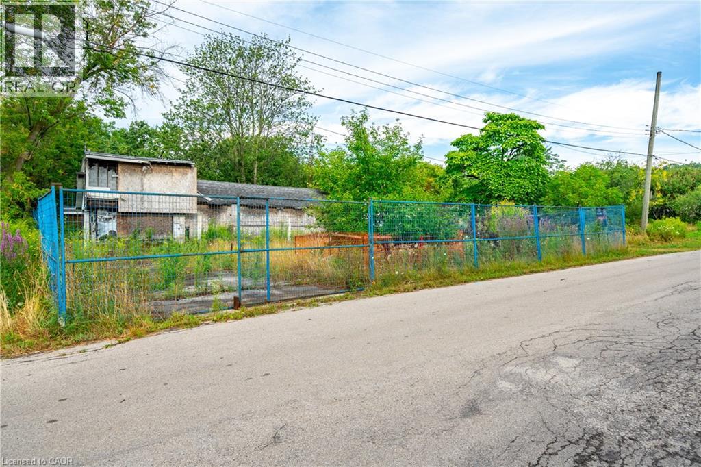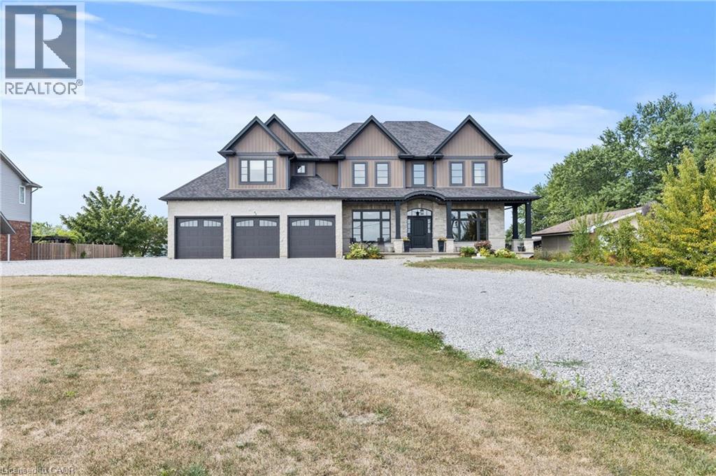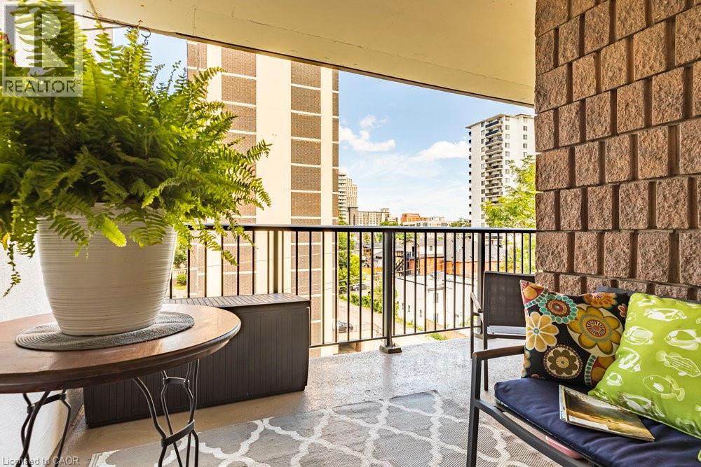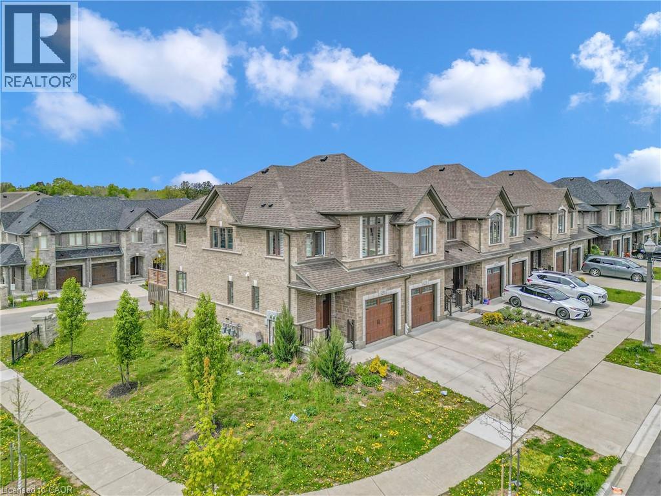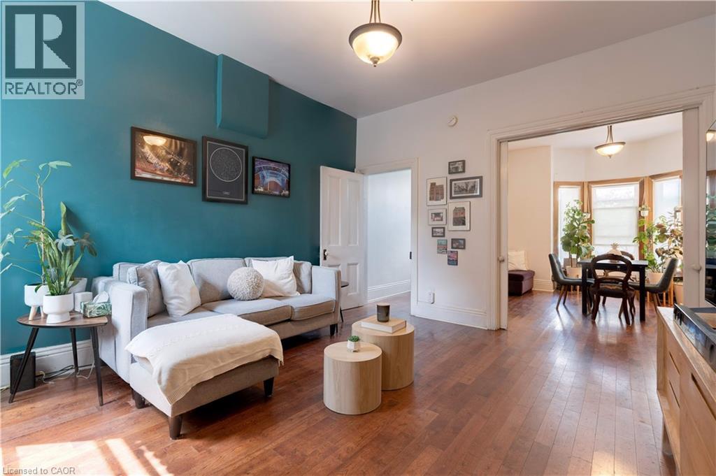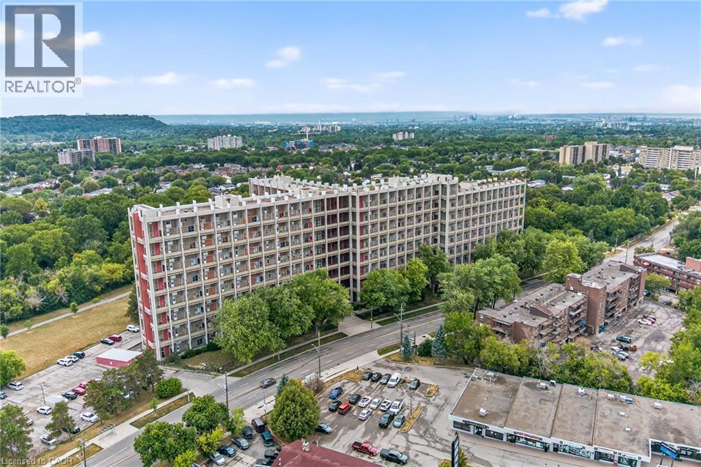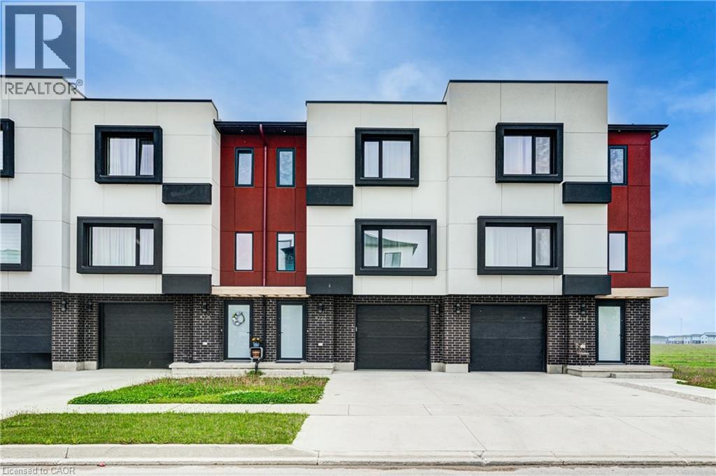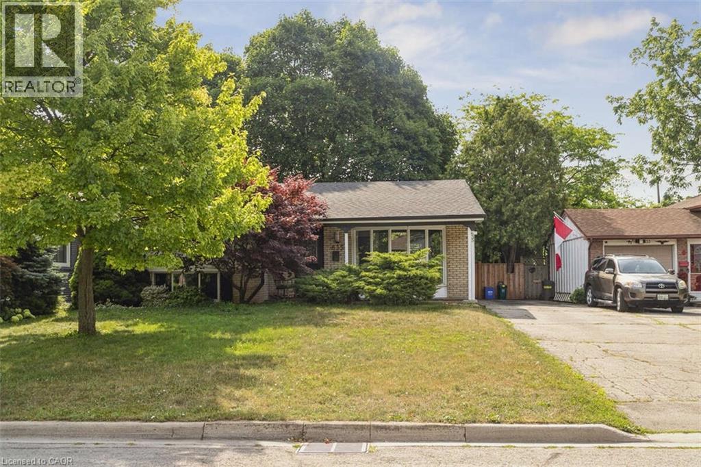42 Hazelglen Drive Unit# 3
Kitchener, Ontario
Introducing Hazel Hills Condos, a new and vibrant stacked townhome community to be proudly built by A & F Greenfield Homes Ltd. There will be 20 two-bedroom units available in this exclusive collection, ranging from 965 to 1,118 sq. ft. The finish selections will blow you away, including 9 ft. ceiling on second level; designer kitchen cabinetry with quartz counters; a stainless steel appliance package valued at over $6,000; carpet-free second level; and ERV and air conditioning for proper ventilation. Centrally located in the Victoria Hills neighbourhood of Kitchener, parks, trails, shopping, and public transit are all steps away. One parking space is included in the purchase price. Offering a convenient deposit structure of 10%, payable over a 90-day period. All that it takes is $1,000 to reserve your unit today! Occupancy expected Fall 2025. Contact Listing Agent for more information. (id:8999)
42 Hazelglen Drive Unit# 2
Kitchener, Ontario
Introducing Hazel Hills Condos, a new and vibrant stacked townhome community to be proudly built by A & F Greenfield Homes Ltd. There will be 20 two-bedroom units available in this exclusive collection, ranging from 965 to 1,118 sq. ft. The finish selections will blow you away, including 9 ft. ceiling on second level; designer kitchen cabinetry with quartz counters; a stainless steel appliance package valued at over $6,000; carpet-free second level; and ERV and air conditioning for proper ventilation. Centrally located in the Victoria Hills neighbourhood of Kitchener, parks, trails, shopping, and public transit are all steps away. One parking space is included in the purchase price. Offering a convenient deposit structure of 10%, payable over a 90-day period. All that it takes is $1,000 to reserve your unit today! Occupancy expected Fall 2025. Contact Listing Agent for more information. (id:8999)
397 Queen Street W
Cambridge, Ontario
This property at 397 Queen St W is being offered along with 383 Queen St W & 375 Queen St W for a total of 1.926 acres. This group of 3 properties is being sold for their multi-unit potential. Please note the vacant land between 397 & 383 is also listed & would consider being part of a larger project. It is Listed under LAND with an address of N/A Queen St W & is 1.59 acres. Frontage across all 4 total approximately 470 feet. Total acres if all 4 were together would be approximately 3.5 acres. Fabulous views of the Speed River Riverlands. The River meets quaint & picturesque downtown Hespeler just down Queen Street. Walking distance to shopping & schools. East access to HWY 401 & HWY 24. The area is currently experiencing new multi unit developments. The Sellers have done considerable studies which include: An Environmental Impact Study, a Tree Management Plan, and a Functional Servicing Report. Several concepts of various densities & types of housing have been prepared by Sellers Planners. (id:8999)
48 Alma Street S
Hagersville, Ontario
WHAT IS YOUR WISH LIST? Established Neighborhood? Oversize Property? Fenced Yard? Schools, Park & Playground Nearby? This 3 bedroom brick bungalow has it all and more! Nearby park with pool, splash pad, playground & tennis courts. 76 x 163 property You will have endless hours of family fun and entertainment in the fenced rear yard featuring an above ground pool(2021) and a 'Kids Only Bunkie'. Your 'Fur Babies' will think they hit the lottery with so much space to run. Many updates completed since 2021: Shingles, kitchen, fridge, stove, washer, dryer, laminate flooring, vanity, basement windows, sump pump and back up battery. The main floor windows, furnace & central air were replaced by the previous owner. You can move in and enjoy this home and take your time to make your own changes. Booking an appointment to see this home will be time well spent! (id:8999)
74 Best Avenue
Dundas, Ontario
Location, location, location- this rare offering provides both privacy and unmatched convenience, with very few neighbours and all the approvals already in place so you can start building immediately. Choose your path: purchase the land and manage your own custom build, or take the turnkey option and have the builder construct the stunning 3,000 sqft home already designed for the site. The blueprints feature 6 total bedrooms-two with private ensuites-plus 3 additional bathrooms, a double car garage, soaring 10 ft ceilings on the main floor and a fully finished basement with two more bedrooms and additional living space. Opportunities like this don't come often-call today and get your shovel in the ground tomorrow! (id:8999)
43 Third Road E
Hamilton, Ontario
Welcome to your future gorgeous home sweet home! This luxurious custom-built (2019) residence on Stoney Creek Mountain offers the best of country living within city limits. Set on a 1.4-acre lot, the expansive backyard provides endless possibilities for your dream oasis, perhaps even a pool. Upon entering, you'll be captivated by the home's elegant grandeur, boasting over 5,000 square feet of finished living space(excluding the unfinished basement). The main floor features 10-foot ceilings, a combination of hardwood floors and tile, and a dream chef's kitchen with a walk-in pantry and coffee/servery. The main level also includes a great room with a fireplace, a library, a mudroom leading to the garage, and a powder room. Perfect for multi-generational families, the fantastic self-contained main floor in-law suite offers a separate laundry room, bedroom, bathroom, living room with a fireplace, and a potential unfinished basement for added living space. The second level of the main home provides four more bedrooms, with the potential for a 5th by converting the second-level family room. The primary bedroom retreat is truly spectacular, featuring a spacious bedroom, a spa-like bathroom, and a walk-out to a gorgeous second-floor patio with amazing sunset views. On this level, you'll also find a second-level family room, bedroom level laundry, an office, two bedrooms with shared ensuite privilege, and an additional bedroom with its own ensuite. All bedrooms include walk-in closets. The unfinished basement, with its 9-foot ceilings and over 2,600 square feet, awaits your vision, offering immense potential for another in-law suite or finish to your preference. Both the main home and the in-law suite share a lovely patio and yard. The property line extends far beyond the trees, ending at the farmer's field. The expansive driveway can accommodate multiple cars, and the four-car garage provides ample space for cars & storage. (id:8999)
165 Bold Street Unit# 603
Hamilton, Ontario
Welcome to this move-in-ready 2-bedroom, 2-bathroom condo nestled in one of Hamilton’s most sought-after boutique buildings, located in the historic and charming Durand neighbourhood. This bright and spacious suite offers a thoughtfully designed open-concept layout, perfect for entertaining, and finished with high-quality engineered hardwood through most areas and porcelain tile in the kitchen. The custom kitchen features quartz countertops, stainless steel appliances, smart pull-out cabinetry, and ample cupboard space. Both bathrooms have been tastefully updated, with modern vanities & fixtures. The spacious primary suite includes a 3 pce. ensuite and an impressive three closets for ample storage. Enjoy the outdoors from your oversized, private corner balcony with access from two premium patio doors—ideal for your morning coffee or evening unwind. Additional features include in-suite laundry, ceiling fans in the bedrooms and kitchen, double-door entry, newer air/heat furnace (approx. 2022), an owned water heater, and a rare bonus of two exclusive-use parking spots and a storage locker. This well-managed building offers peace of mind with a strong reserve fund and recent upgrades including a rooftop terrace, enhanced security, new hallway flooring and lighting, and a replaced elevator (2018). Just steps from Locke Street, Hess Village, St. Joseph’s Hospital, the Art Gallery of Hamilton, downtown shops, restaurants, and transit. Whether you're a first-time buyer, a busy professional, or looking to downsize, this stylish and comfortable condo offers worry-free living in a quiet, vibrant community. (id:8999)
121 Hollybrook Trail
Kitchener, Ontario
Welcome to 121 Hollybrook Trail! This stunning end-unit condo townhouse is filled with natural light from three sides and is ideally situated in the highly sought-after Doon South – Forest Creek community. This neighbourhood is celebrated for its lush green spaces, scenic trails, excellent schools, convenient amenities, and quick access to Highway 401. This home has been immaculately maintained, showcasing pride of ownership through thoughtful upgrades and attention to detail. The exterior’s elegant stonework and full brick façade make a striking first impression. Inside, the main floor offers a welcoming foyer with ceramic tile, flowing seamlessly into the living and dining areas adorned with rich engineered hardwood. The modern kitchen is a showstopper, featuring an electric wall-mounted fireplace, granite countertops, stylish backsplash, abundant cabinetry, stainless steel appliances, a central island and an upgraded granite sink. The open-concept dining and living space is bathed in natural light, complete with California shutters and direct access to a private 9’x17’ raised deck—perfect for morning coffee or evening relaxation with a view. Upstairs, hardwood continues through the hallway, which also hosts convenient bedroom-level laundry. This floor offers three spacious bedrooms and two full bathrooms, including a bright and peaceful primary suite with a large walk-in closet and a 3-piece ensuite featuring a glass walk-in shower and granite vanity. The look-out basement with oversized windows is unfinished, providing endless potential for customization. It includes a rough-in for a future bathroom and a cold room for extra storage. Additional features include: freshly painted interiors, a 200-amp electrical panel, rough-in for an electric vehicle charger in the garage, and low-maintenance living with snow removal and lawn care handled by condo management. (id:8999)
132 Ferguson Avenue N
Hamilton, Ontario
Welcome to this charming townhouse in the heart of Hamilton, just steps to the vibrant James Street shops, restaurants, and cafes. Nestled on a cobblestone-style street, this home presents historic character from the moment you arrive. D5 zoning permits multiple residential and commercial uses! Inside, original doors, trim, and hardware carry the history forward, while thoughtful updates ensure comfort throughout. Offering 3 bedrooms and 1.5 bathrooms, this property includes a rare main floor powder room plus a convenient laundry/pantry combination. The main level boasts soaring ceilings and an open-concept layout, seamlessly connecting the living, dining, and kitchen spaces—perfect for entertaining or everyday living. Upstairs, you’ll find three bedrooms, filled with natural light and historic charm. Step outside to your over 70ft long backyard, a private and tranquil retreat rarely found in the city. Whether you envision gardening (with more than 10 types of roses), relaxing, or hosting gatherings, this outdoor space offers endless potential. The property also includes a private parking pad for vehicles. Blending old-world character with modern updates, this home features a newer metal roof with a transferable 50-year warranty, upgraded insulation, electrical, plumbing, windows, and sump pump. Set directly across from the exciting redevelopment of Beasley Park, you’ll enjoy new green space, enhanced amenities, and a walkable urban lifestyle. A rare opportunity to own a piece of Hamilton’s history while enjoying all the conveniences of today. Historic charm, modern upgrades, a large backyard, and unbeatable location—this home truly has it all. (id:8999)
350 Quigley Road Unit# 320
Hamilton, Ontario
Welcome to Unit 320 – 350 Quigley Road, a rare opportunity to own a beautifully maintained, move-in-ready home in the highly sought-after Parkview Terraces community. Perfectly located in the heart of East Hamilton, this bright and spacious 3-bedroom, 2-level condo offers a comfortable and stylish lifestyle — all enhanced by stunning views of the Niagara Escarpment. Inside, you’ll find a thoughtfully designed layout with an open-concept living and dining area on the main level, ideal for both entertaining and everyday living. Large windows flood the space with natural light, creating a warm, inviting atmosphere. The kitchen offers ample cabinetry and workspace to meet your daily needs. Upstairs, you’ll find three generous bedrooms with great closet space and serene natural views. The primary bedroom provides a quiet retreat, while the others are perfect for kids, guests, or a home office. A full 4-piece bath completes the second floor. Ideal for first-time buyers, professionals, or families, this home is surrounded by scenic green space, nature trails, and parks. Enjoy easy access to the Red Hill Valley Parkway, public transit, top-rated schools, and the Confederation GO Station for a quick commute to Toronto. Residents of Parkview Terraces enjoy low-maintenance living, on-site laundry, visitor parking, and close proximity to shops, cafes, and community amenities. Scenic, spacious, and superbly located — this is more than just a home; it’s a lifestyle. Book your private showing today! (id:8999)
4222 Lismer Lane Unit# 14
London, Ontario
NO CONDO FEES !! & QUICK CLOSING AVAILABLE !! Brand new luxury townhome ! Must see to believe ! Heated floors as you enter this exquisite home; leading you to the modern kitchen equipped with high end appliances & beautiful waterfall quartz countertops. The open concept of this home allows for easy entertaining with emphasis on the elegant fireplace in the living room. This home boasts 1841 square feet of living space & offers 2 bedrooms & 3 bathrooms. Serenity awaits you in the spa inspired ensuite with heated floors & soaker tub. Convenient laundry closest located on the second floor. Hardwood floors & upgraded light fixtures throughout are sure to impress. The attached garage with epoxy floors & high end European doors houses 2 vehicles in a tandem fashion, with an additional 2 parking spots on the driveway. Privacy awaits you as you enjoy the southern facing deck with a forested view. Conveniently located near the 401 & 402; close to shopping, entertainment & the downtown core. (id:8999)
635 Bridle Wood
Burlington, Ontario
For more info on this property, please click the Brochure button. Welcome to this beautifully updated bungalow in the highly desirable Appleby community of Burlington. Offering a functional layout with 3 spacious bedrooms and 2 bathrooms, this home is ideal for families, professionals, or investors alike. The finished basement includes a fully equipped in-law suite with a separate entrance, providing an excellent option for extended family living or potential rental income. Both levels feature brand-new kitchens with modern appliances, quartz countertops, and their own laundry facilities, complemented by luxury laminate and vinyl flooring throughout. Updates include new windows, roof (2018), furnace and A/C (owned, 2019), bathroom exhaust fan with Bluetooth speaker and LED light, smart thermostat, digital lock, security cameras, and a solar attic fan. Enjoy a large private backyard, perfect for entertaining or relaxing. Located minutes to Appleby GO Station, close to Joseph Brant Hospital, schools, parks, waterfront trails, shopping, and restaurants including Starbucks, Tim Hortons, Superstore, LCBO, and more. A move-in ready home offering comfort, modern upgrades, and income potential in a prime location! (id:8999)


