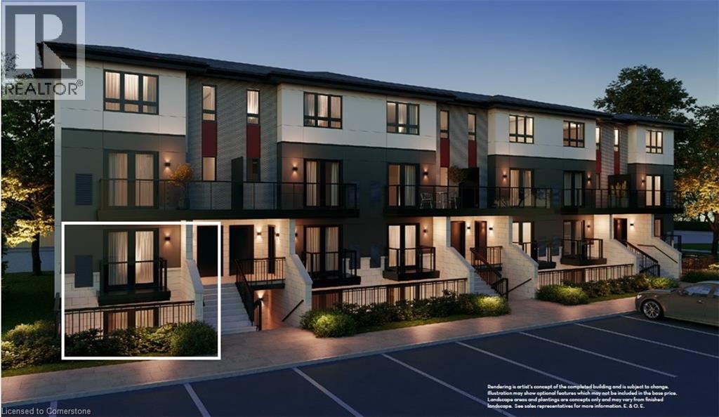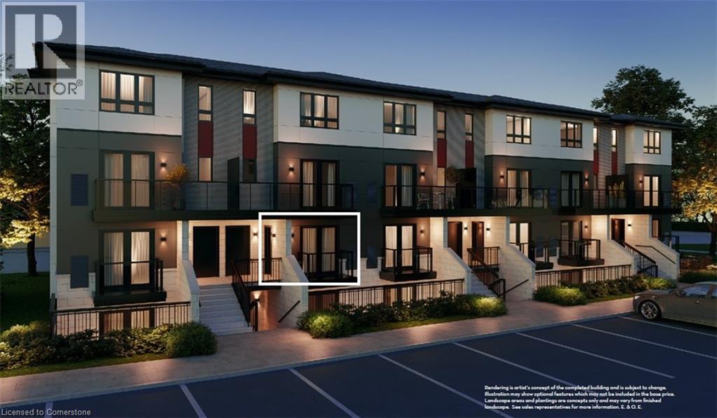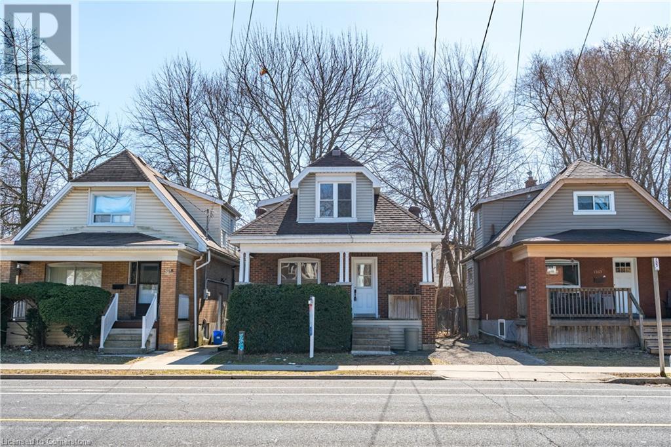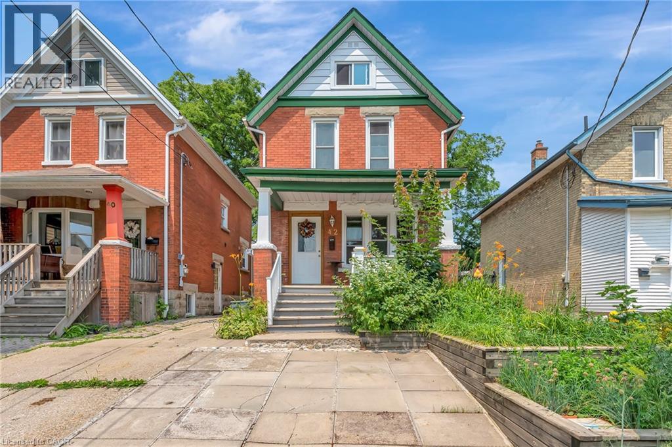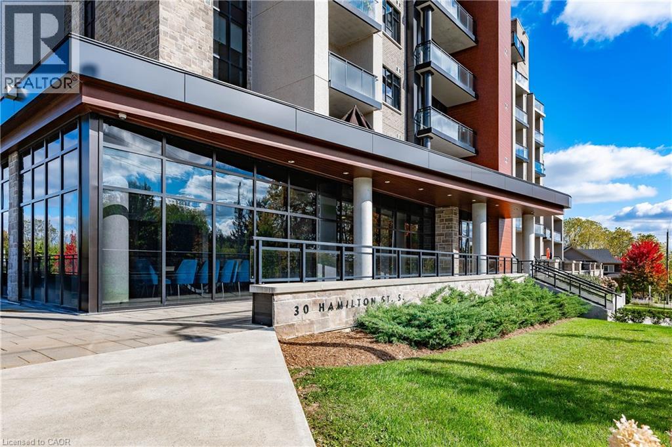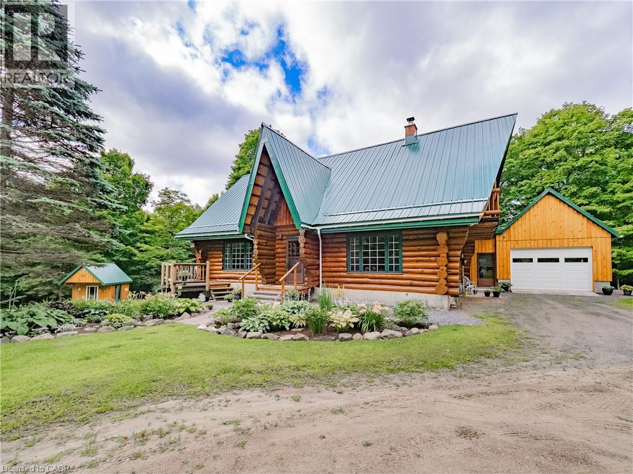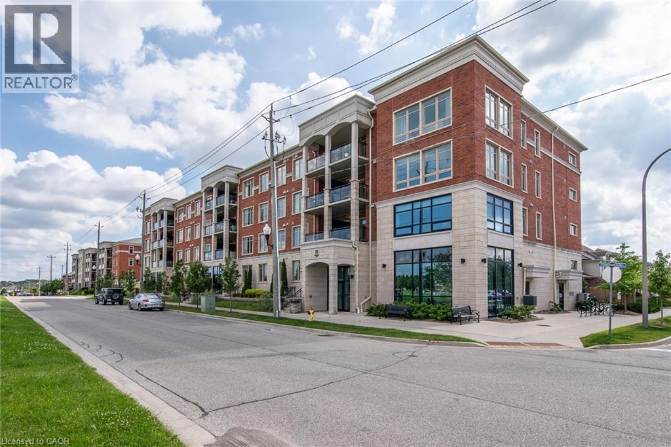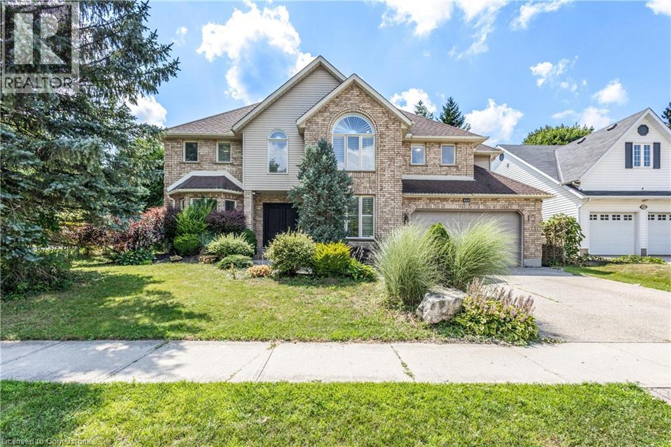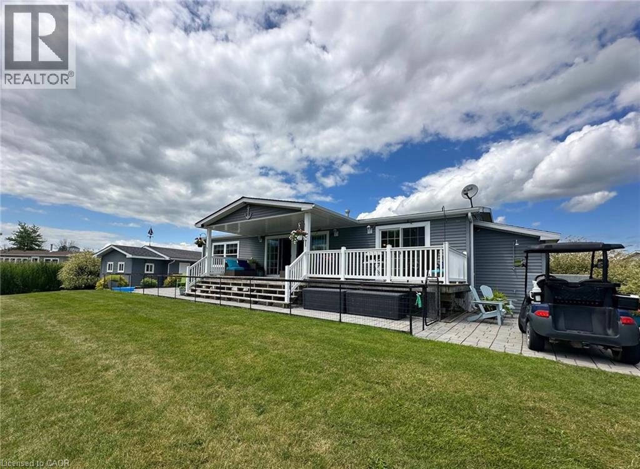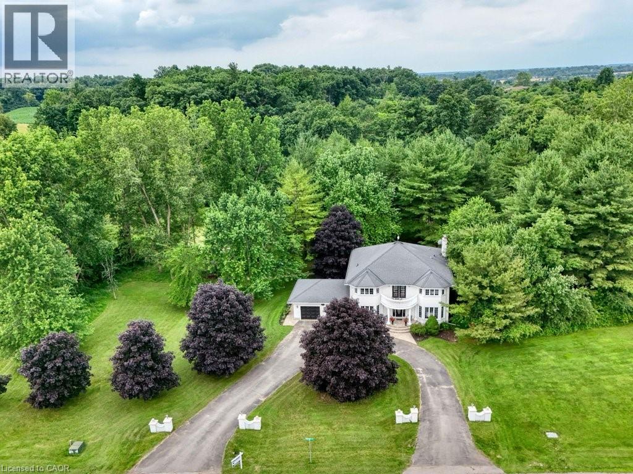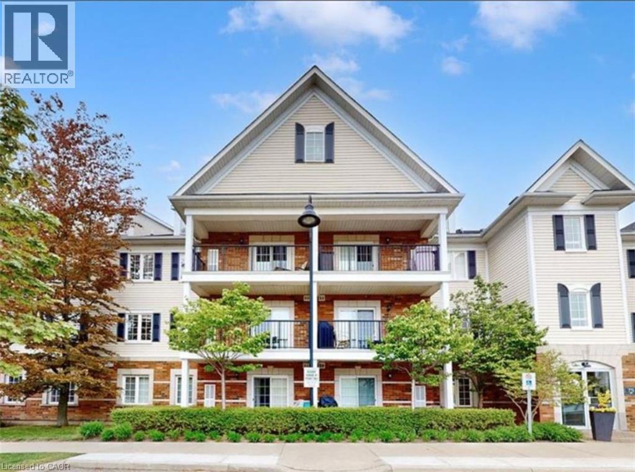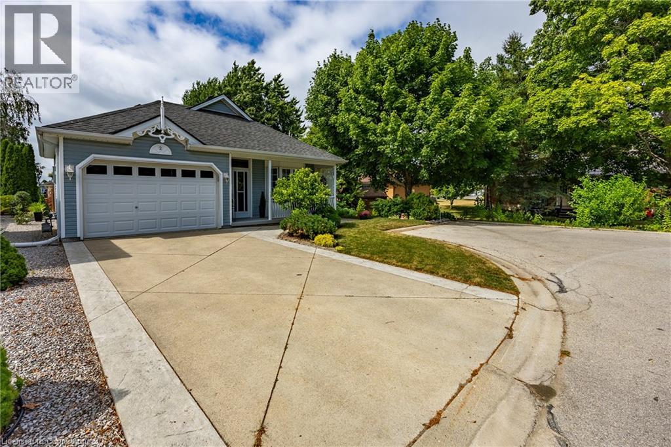410 Northfield Drive W Unit# A7
Waterloo, Ontario
ARBOUR PARK - THE TALK OF THE TOWN! Presenting new stacked townhomes in a prime North Waterloo location, adjacent to the tranquil Laurel Creek Conservation Area. Choose from 8 distinctive designs, including spacious one- and two-bedroom layouts, all enhanced with contemporary finishes. Convenient access to major highways including Highway 85, ensuring quick connectivity to the 401 for effortless commutes. Enjoy proximity to parks, schools, shopping, and dining, catering to your every need. Introducing the Redwood 2-storey model: experience 1325sqft of thoughtfully designed living space, featuring 2 spacious bedrooms + a loft, 1.5 bathrooms with modern finishes including a primary cheater-ensuite, a walk-out patio, & private balcony. Nestled in a prestigious and tranquil mature neighbourhood, Arbour Park is the epitome of desirable living in Waterloo– come see why! ONLY 10% DEPOSIT. CLOSING 2026! (id:8999)
410 Northfield Drive W Unit# A8
Waterloo, Ontario
ARBOUR PARK - THE TALK OF THE TOWN! Presenting new stacked townhomes in a prime North Waterloo location, adjacent to the tranquil Laurel Creek Conservation Area. Choose from 8 distinctive designs, including spacious one- and two-bedroom layouts, all enhanced with contemporary finishes. Convenient access to major highways including Highway 85, ensuring quick connectivity to the 401 for effortless commutes. Enjoy proximity to parks, schools, shopping, and dining, catering to your every need. Introducing the Magnolia 2-storey model: experience 885sqft of thoughtfully designed living space, featuring 2 spacious bedrooms + a work nook, 2 full bathrooms with modern finishes including a primary ensuite, a private balcony, and terrace. Nestled in a prestigious and tranquil mature neighbourhood, Arbour Park is the epitome of desirable living in Waterloo– come see why! ONLY 10% DEPOSIT. CLOSING 2026! (id:8999)
1161 King Street W
Hamilton, Ontario
Excellently located within walking distance to McMaster University, McMaster Hospital, and the iconic Westdale Village shopping and restaurant district, this property offers an incredible opportunity for both investors and families alike. With 8 masterfully laid-out rooms, each renting for between $800 and $990 per month to McMaster students, it promises a solid return on investment. Yes, you read that correctly-8 rooms. This property is fully carpet-free and has been significantly updated, including electrical upgrades in 2023. The basement ceiling height has been increased by lowering the floor and underpinning the foundation. With 3 full bathrooms, an updated kitchen, new floors and doors, and a spacious living and dining area, this home offers comfort and convenience. The main floor also features a laundry area. Over the past 2 years, approximately $90K has been spent on renovations, ensuring the property is in excellent condition. The listed square footage of 1,021 sqft is the actual above-grade area, plus an additional 375 sqft in the finished basement. Whether you're looking for a smart investment or a wonderful family home, this property can serve both purposes. Investors will appreciate the rental potential, while families will enjoy the spacious living areas and prime location. Investors and homeowners alike, this is a rare opportunity-schedule a showing with 24 hours' notice and see for yourself the potential this property has to offer. (id:8999)
42 Shanley Street
Kitchener, Ontario
Welcome to 42 Shanley St., an updated century home in the heart of Downtown Kitchener with original charm preserved and investment potential with basement apartment. Inside this 3 bed, 3 bath home is laminate flooring with original wood trim to keep the cozy feel of the Victorian era. Enjoy family dinners and friendly gatherings in the gorgeous dining room with large windows surrounding to let in the natural light. From the welcoming living room is the bright eat-in kitchen where you'll find the hall to the main floor laundry and powder room as well as access to your private fully fenced backyard, perfect for relaxing or gardening. Upstairs there is a 4 pce main bathroom and 3 spacious bedrooms including the master with its own private balcony where you can enjoy the peaceful tranquility of the lush, treed yard. As a bonus you will absolutely love the finished loft - use it as an office, a family room or 4th bedroom! Downstairs in the full size, fully finished basement is a perfect mortgage helper or in-law suite with a 3 pce bath, full kitchen and bedroom area as well as a separate entrance. Dont miss your chance to live in this vibrant neighbourhood between downtown Kitchener and Uptown Waterloo, with convenient transportation such as LRT, bus and Go Train and walkable distance to restaurants and shops. (id:8999)
30 Hamilton Street S Unit# 703
Waterdown, Ontario
Luxurious Penthouse Condo offering breathtaking sunrises and views of Lake Ontario and the Skyway Bridge. Located in the sought-after VIEW building, this special unit checks every box with its bright, open-concept layout, custom kitchen featuring an oversized island, soft-close cabinetry, and sleek stainless steel appliances. Enjoy the separate living and dining areas, two spacious bedrooms with built-in closet organizers, and two full baths for ultimate convenience. Step out onto your private balcony or the large terrace to soak in the sun and take in the stunning views. Additional perks include two indoor parking spots and a storage locker conveniently located on the same floor. The VIEW itself is an upscale condominium, complete with a welcoming concierge service and impressive main-level amenities. Cozy up by the fireside in the elegant common room, host friends in the bright boardroom/dining area with a warming kitchen, or relax with a good book in the reading nook. The building also boasts a well-equipped gym, a handy dog washing station, and two rooftop terraces with BBQs and seating – perfect for mingling with neighbours and taking in the views. Centrally located in vibrant Waterdown, you’ll love being within walking distance to shopping, restaurants, library, parks, trails, and everything this fantastic community has to offer. (id:8999)
1696 Highway 118 E
Bracebridge, Ontario
Welcome to your new home! This is the true definition of rare: custom built, Scandinavian Scribe (logs arestacked, fixed together precisely w/hand-cut grooves & fitted together without mortar) wood throughout theentire home. Open the front door & you will see the pride in ownership that this home provides throughout.An amazing, open-concept main floor features beautiful flow as the kitchen sits right in the middle ofeverything allowing your family's best chef the ability to prepare nightly dinners while still keeping an eye onkids young & old. Your living room allows for a wonderful area to sit in the evening enjoying a glass of yourfavourite beverage, or take a step outside to your incredibly large deck to enjoy the nightly sounds that 23.8acres provides. Also on the main floor is a separate family room, currently used as an office, but can be usedfor any number of possibilities. Head upstairs for 4 full bedrooms & 2 full baths, offering enough room foreven the largest families. Finishing off this amazing home is a gorgeous sun room featuring spectacularsunset views all year round. I almost forgot, there is a fully heated workshop just on the other side of yourcircular driveway, which will allow your best handyman/woman space for all their hobbies! The location ofthis home is impeccable as you are right on Highway 118, which is one of the first roads plowed in the winter.As well, you are a 11min drive Bracebridge & 14min to Gravenhurst. Take a look today! (id:8999)
175 Commonwealth Street Unit# 210
Kitchener, Ontario
Welcome to the Williamsburg Walk neighbourhood, with over 30 unique shops, services and restaurants in the neighbourhood, true-convenience is only walking distance away! Simplify your busy lifestyle with easy access to fitness facilities, lush green space and fresh seasonal produce. This one-bedroom unit located on the second floor boasts a beautifully appointed and upgraded interior; the natural lighting, 9 ft. ceilings and cozy atmosphere are just the beginning! The inviting open-concept kitchen features the granite countertops, a four-piece stainless appliance package, contemporary cabinetry and a island perfect for entertaining. The luxury flooring and neutral décor throughout this fantastic unit are sure to impress. In addition to a full 4-piece bath, you will also find a convenient in-suite laundry, PLUS separate OWNED STORAGE in basement for all yours casual items that you don't use every day! 90 SQ FT covered balcony offers a view to the park and Williamsburg Plaza. Whether you are a first time buyer, investor or simply scaling down, call your REALTOR® today to book a private showing! (id:8999)
525 Leighland Drive
Waterloo, Ontario
Positioned in the heart of the coveted Upper Beechwood Neighbourhood, this magnificent 4,000+ sqft (finished living space) residence offers the ultimate family lifestyle, just a 4-minute walk to Mary Johnston Public School and within the boundaries of Laurie Heights Public School - two of the area's most desirable educational institutions. Main Level Excellence:• Gourmet kitchen, featuring premium appliances & designer finishes • Sun-drenched dining room with seamless flow to the grand family room •Soaring 18' ceilings living room with cozy modern fireplace create an awe-inspiring atmosphere• Practical home office with elegant built-ins. Upper Level Sanctuary:• 4 generously-proportioned bedrooms, including a spacious primary suite• Spa-inspired ensuite and private balcony access. Lower Level Entertainment Hub:• Expansive recreation room with new flooring• Additional bedroom/exercise room with 3pc bathroom Outdoor Paradise:• $40,000+ in landscaping investments• Professionally designed stone patio • Fully fenced private yard with mature trees This isn't just a house - it's a gateway to the best family living, with walk-to-school convenience and premium amenities that cater to every lifestyle need. (id:8999)
2 Hickory Hollow
Nanticoke, Ontario
LOCATION, LOCATION, LOCATION. Live a maintenance free, waterfront lifestyle at an affordable price! Arguably the best location in the gated, Year Round Lifestyle Community of Sandusk Creek. Lake Erie sunrise & sunset views from the living, primary & guest bedrooms and the partially covered 34' x 10' deck. Custom features including a modern floor to ceiling gas fireplace and a stunning new ensuite with oversize shower, double vanity and walk in closet. Lots of creative built in storage solutions and all walls are drywalled. This 2 bedroom, 2 bath plus den/office (1377 sq. ft.) includes another 416 sq. ft. of space in the heated garage/man cave with even more storage space in the attached shed for a total of 1865 sq. ft. of living/storage space. Sale also includes an 8' x20' container for longer term and seasonal storage in the gated area (approx $400 annual fee). Generous stone patio surrounds the deck and extends all the way around the home. Land lease $520, Maintenance fee $300 (grass and snow). Community amenities, marine dockage (additional fee), inground pool, fenced dog park, nature trails, Kayak and canoe racks, social activities and more. One of the rare waterfront and one of the largest lots in the community, steps to the pool and clubhouse. 15 minutes to Port Dover and 40 minutes to Hamilton airport. Enjoy nature at your doorstep. THIS IS THE ONE YOU HAVE BEEN WAITING FOR! (id:8999)
5 Columbo Court
St. George, Ontario
Impressive, custom built home with a total of 5771 sq ft of finished living space on 2.34 acres, located in an exclusive St George community. A stately front exterior adds immense curb appeal to this home. Quality finishes are evident as you are welcomed into the expansive foyer with glistening porcelain tiles and an open to above grand, oak staircase. Classic French doors lead to a formal livingroom, separate formal dining room and office, all with hardwood flooring. The timeless Chef's kitchen is highlighted by custom cabinetry, granite countertops, porcelain backsplash, built in appliances, a 7 ft island plus tasteful lighting adding to the elegance of the kitchen. A generous dinette with backyard access is partially open to the family room featuring a brick/marble wood burning fireplace. Completing the main level is a convenient 3pce bathroom and laundry room. The 2nd level layout offers a wraparound corridor with access to a charming exterior Juliette balcony, 3 spacious bedrooms, 6pce main bathroom, a sizeable primary bedroom with sitting area, 6pce ensuite and a 8' x 13' walk-in closet. The ultimate games room can be found in the finished lower level, along with a corner beverage bar, wood stove, ample storage space and a cold room. Experience the sounds and serenity of nature from the 2 tiered deck overlooking the lush grounds with a view of the pond and it's captivating wildlife. This home offers an abundance of interior space on a prime, private lot in one of the most tranquil areas. An ideal home for a growing family or multi-generational living. (id:8999)
75 Shipway Avenue Unit# 209
Newcastle, Ontario
Discover modern comfort near the waterfront in this stylish 2-bedroom, 1-bath condo in the sought-after Port of Newcastle. This unit has the option of a 2nd parking spot, which most other units do not offer. Just steps from Lake Ontario, scenic trails, and the marina, it offers a perfect blend of convenience and lakeside charm. The bright, open-concept layout maximizes natural light, while the second-floor location provides privacy and peaceful views. Residents enjoy exclusive access to the Admirals Walk Clubhouse, just a 2-minute walk away, featuring an indoor pool, yoga studio, gym, bar/restaurant, library, and lively community events. Daily strolls along the Lake Ontario shoreline trail are only three minutes away, with the marina just beyond. With two well-sized bedrooms, a full bath, and the option of a second parking space, this home balances low-maintenance living with an active, connected lifestyle. Minutes to Hwy 401/115 and close to parks, cafés, and boutiques, it's where vacation-style living meets everyday convenience. (id:8999)
2 Carolina Way
Port Rowan, Ontario
Welcome to 2 Carolina Way in the desirable Villages of Long Point Bay – a vibrant retirement community nestled in the lakeside village of Port Rowan! This well-maintained Sweet Chestnut model is ideally situated on a private, oversized lot, offering both tranquility and privacy. Thoughtfully upgraded throughout, this home features California shutters, stunning lighting and fixtures, and appliances that have been recently upgraded. This property is move-in ready with style and comfort in every corner. Step inside to an inviting open-concept living, kitchen, and dining area filled with natural light, thanks to an abundance of windows. The eat-in kitchen boasts an island with seating, mirrored backsplash, and terrace doors that lead out to a stamped concrete patio—complete with a remote-controlled retractable awning, perfect for relaxing or entertaining on sunny afternoons. The spacious primary bedroom includes a charming bay window and an oversized picture window, making it beautifully bright. Enjoy a large en-suite with a deep soaker tub, a separate walk-in shower, and a walk-in closet with custom built-in shelving. The second bedroom—ideal as a guest room or office—features built-in shelving and drawers for added functionality. The main floor bathroom & laundry area are enhanced with large solar tubes providing natural light. Downstairs, the basement includes a large family room with a second gas fireplace, an activity room, and three additional rooms offering flexibility—whether for storage, hobbies, or extra living space. Additional highlights include a welcoming front porch, concrete driveway, spacious garage, and a dedicated breaker panel ready for a generator hookup. As a resident of The Villages of Long Point Bay, you’ll enjoy access to a fantastic clubhouse with an indoor pool, fitness center, billiards room, library, workshop, banquet hall, walking trails, pickleball, shuffleboard, and more. Monthly resident association fee is currently $60.50. (id:8999)

