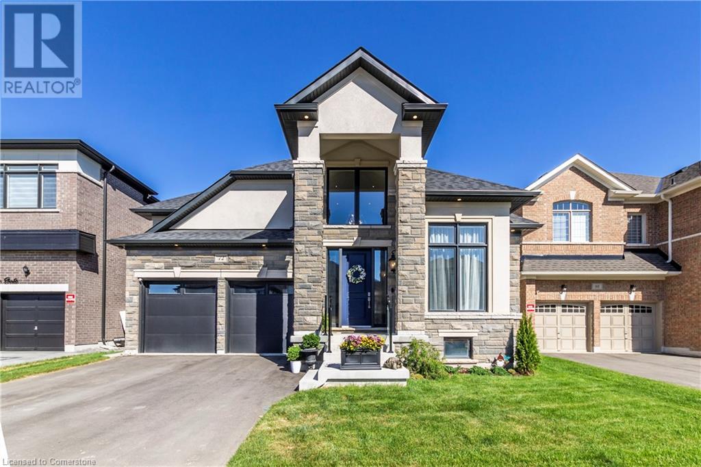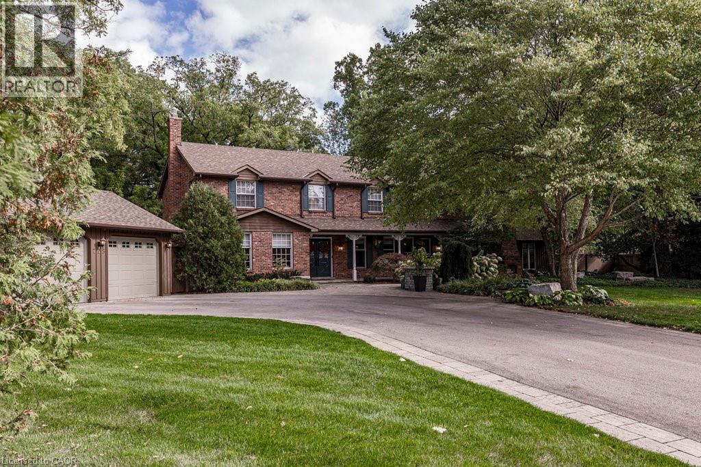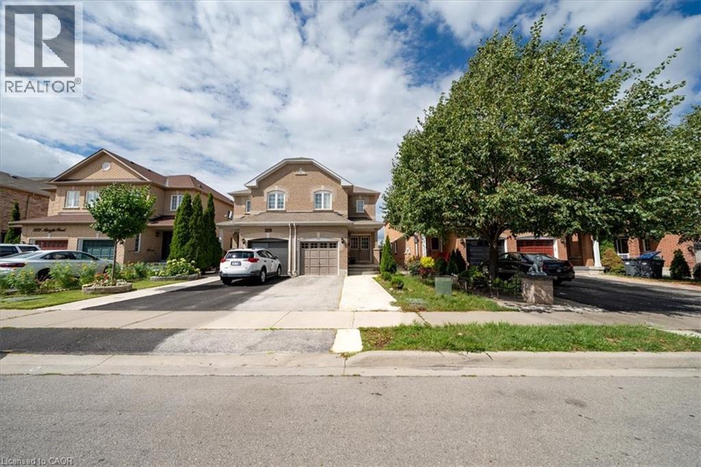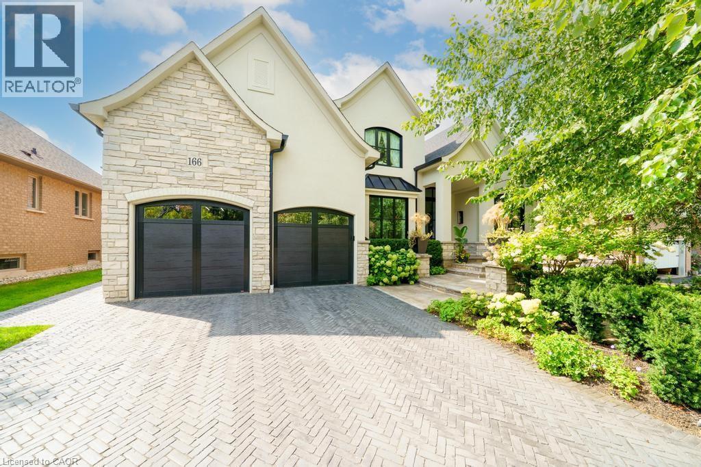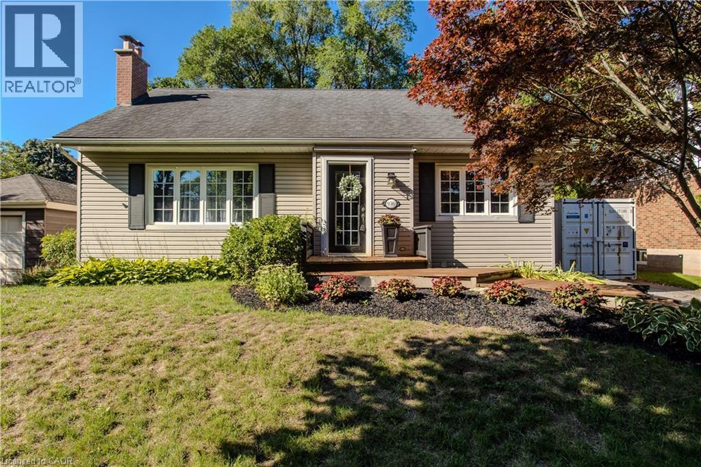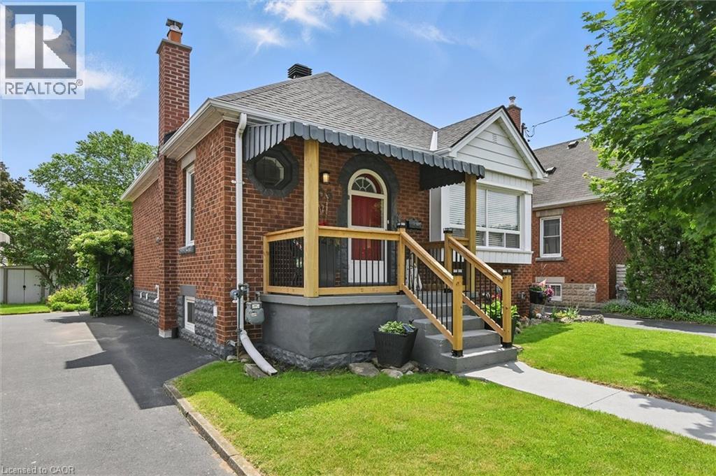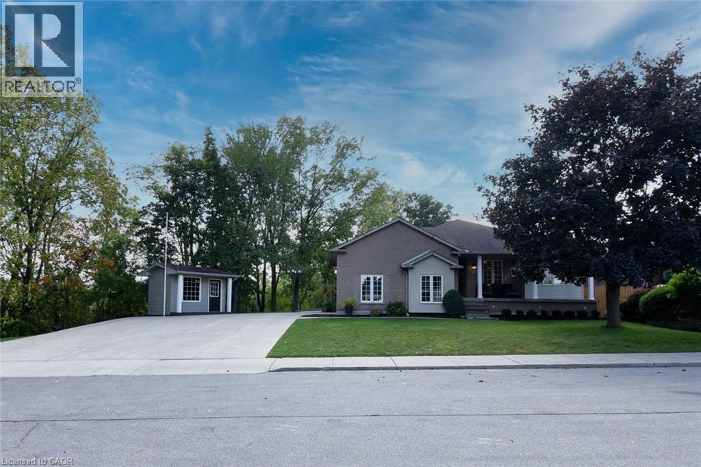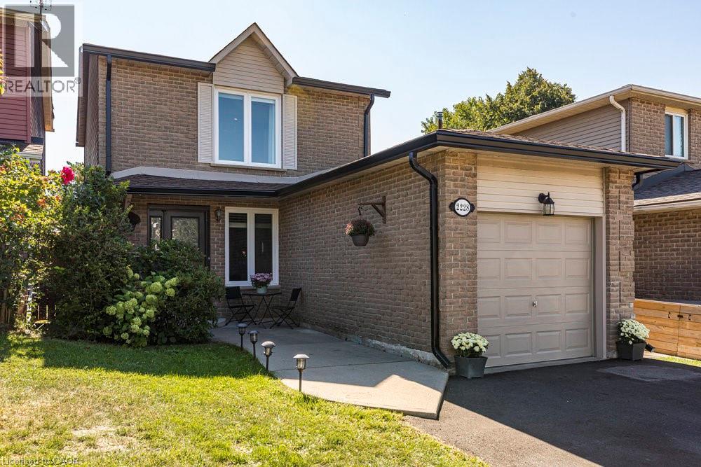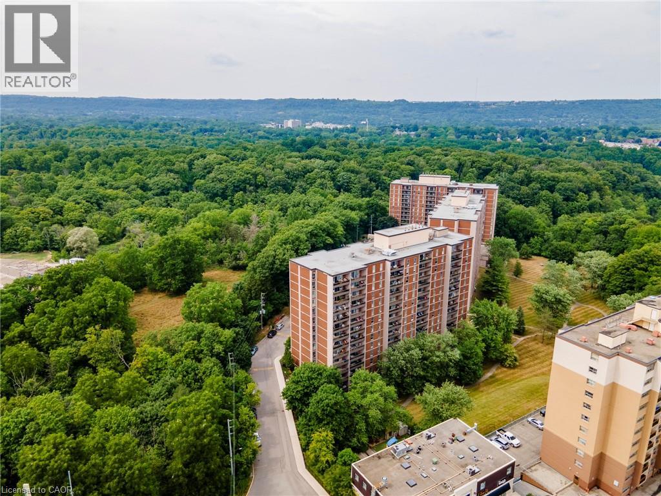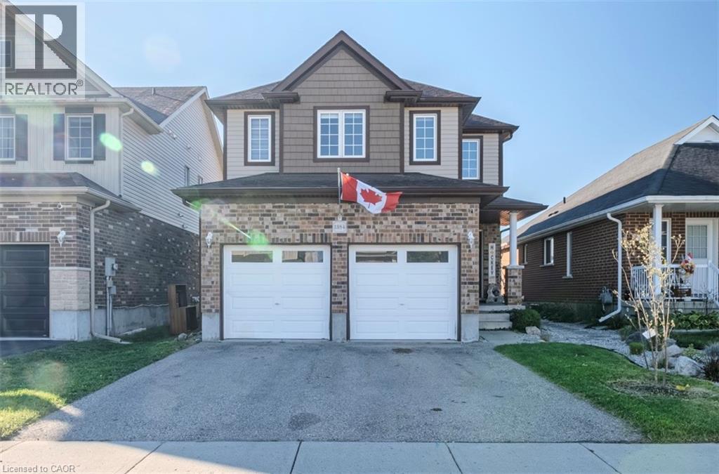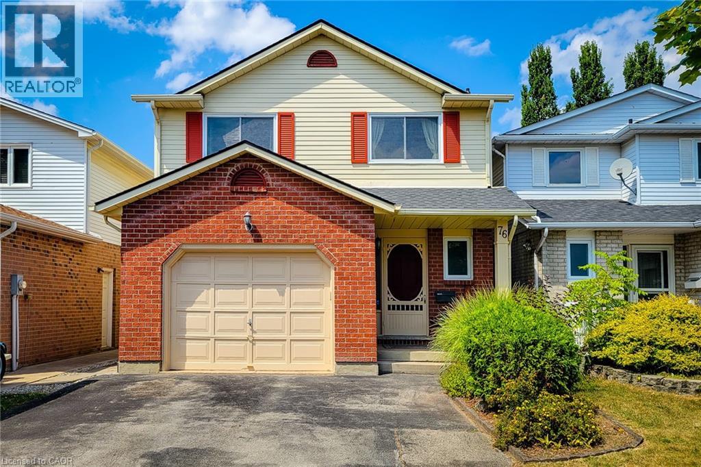72 Pond View Gate
Waterdown, Ontario
Unparalleled luxurious bungaloft in eastern Waterdown community. This large 3 bedroom, 3.5 elegant bathrooms home has 3,250 square feet plus a finished lower level. Home with exquisite quality and attention to detail. Custom kitchen, lighting, blinds, millwork, crown molding throughout and vaulted ceiling. Upgraded gas fireplace in living room, upgraded appliances, fixtures and oak staircase open to basement. Upgrade composite fence on pool sized lot with large upgraded deck. Too many features and upgrades to mention. Must be seen! Floor plan and survey attached. (id:8999)
6353 Mcniven Road
Burlington, Ontario
Welcome to this stunning architect-designed home nestled in the enchanting village of Kilbride, where modern elegance meets the tranquility of nature. This unique property is a true sanctuary, offering an exceptional blend of comfort, style, and functionality, making it the perfect retreat for discerning buyers. With an abundance of windows throughout the home, the connection to the outdoors is palpable. Experience the beauty of the forested landscape, creating a peaceful backdrop for everyday living. The thoughtful design allows natural light to flood every corner, enhancing the inviting atmosphere. This home features a distinctive layout that sets it apart from the ordinary. The vaulted ceilings in the main living areas amplify the sense of space and grandeur, while the design promotes an effortless flow between the kitchen, dining, & living spaces. The thoughtfully designed main floor boasts a primary bedroom suite complete with an ensuite bathroom, ensuring privacy & comfort. Enjoy the ease of single-level living with the added bonus of a second primary bedroom on the lower level, which features a walkout to the picturesque yard. Culinary enthusiasts will love the oversized kitchen, meticulously renovated in 2017. Equipped with modern appliances, ample counter space, & an abundance of cabinetry, this kitchen is perfect for cooking up culinary masterpieces or entertaining guests. Dive into relaxation with your very own saltwater pool, surrounded by lush greenery. Enjoy leisurely afternoons soaking in the sun or hosting memorable gatherings with family and friends. The serene ambiance and natural beauty create a private paradise right in your backyard. The property includes a spacious three-bay garage, providing plenty of room for vehicles, recreational equipment, and additional storage. This is perfect for hobbyists or those needing extra space for their collections. Surrounded by a stunning forested property, this home is a haven for nature lovers (id:8999)
225 Shoreacres Road
Burlington, Ontario
Sprawling 3,873 sq.ft. family home on a 150' x 200' estate lot on one of Burlington's most sought-after streets! Located in Tuck School district and steps to the lake and Paletta Park! Custom kitchen with granite, stainless steel appliances (including gas cooktop), island, pot lighting and walk-out. Sunroom with vaulted ceiling, gas fireplace, heated floor and walk-out to a stunning professionally landscaped yard with inground salt water pool (heated). The private and tranquil backyard setting also features an oversized patio, hot tub, pool cabana/storage sheds, gas fire pit, two gas hookups and outdoor lighting. Main level family room with gas fireplace, main level office/den, main level mudroom and laundry and a separate dining room. Primary bedroom with walk-in closet and 4-piece ensuite with heated floor. The fully finished lower level has an additional 1,937 sq.ft. of living space and features a walk-out, rec room with gas fireplace, workshop, gym, 2-piece bathroom and sauna with separate shower. Additional luxury features include hardwood floors, crown moulding, wainscoting, skylights, central vac, covered front porch, outdoor wood burning fireplace and generator that powers the entire home! Detached double garage and driveway with parking for 6 cars. 5 bedrooms and 2 + 2 bathrooms. (id:8999)
326 Albright Road
Brampton, Ontario
Welcome to this spacious and beautifully maintained semi-detached home in the sought-after Fletchers Creek Village community, featuring a double-door entry. Step into a bright, open foyer that leads to a generous living area perfect for both everyday living and entertaining. The large eat-in kitchen offers ample counter space and a walk-out to a fully fenced backyard for outdoor enjoyment. Upstairs, you'll find three spacious bedrooms, including a primary suite with his-and-her closets and a 4-piece ensuite with soaker tub and separate shower, along with the convenience of upper-level laundry. The finished basement provides valuable bonus space, featuring a practical three-piece washroom, cold room, and ample extra storage. An open den area offers the perfect spot for study, work, or entertainment, while the enclosed room currently used as a bedroom provides flexibility for guests, a home office, or private retreat (basement not retrofit).Ideally located near schools, parks, shopping, and just minutes to GO Transit, this move-in-ready home combines comfort, functionality, and future potential, a fantastic opportunity for families and professionals alike. (id:8999)
166 Foxridge Drive
Ancaster, Ontario
Welcome to 166 Foxridge Drive, Ancaster, a renovated luxury home offering over 4600 sq. ft. of finished living space (3,281 above grade plus a fully finished basement) in one of the community’s most desirable neighbourhoods. The interior was extensively updated in 2021, beginning with new flooring throughout, a custom kitchen with built-in appliances, a spacious living room with a gas fireplace and oversized EPAL European windows overlooking the backyard, and sliding doors leading to a covered dining and BBQ area perfect for entertaining. The main floor also features a dining space with custom trim work, a large den with built-ins, a versatile bonus room ideal as a playroom or a main floor bedroom, a 2-piece bath, and laundry with garage access. Upstairs you’ll find four bedrooms, including two that share a Jack-and-Jill 4-piece bath, another full 3-piece bathroom, and a luxurious primary suite with a walk-in closet and fully updated spa-like ensuite. The finished basement expands the living space with a large recreation room featuring a second gas fireplace, a dining area, kitchen setup, gym or bedroom, plenty of storage, and a convenient 2-piece bathroom. Major upgrades include Control4 smart home automation, all new lighting and pot lights, all new trim, shingles, soffits, stucco facade, updated garage flooring, new driveway, furnace/AC, EPAL European windows and doors, full irrigation for the landscaped exterior. The backyard retreat also offers an outdoor 2-piece bathroom, sauna, shed, and multiple areas for dining and lounging. Ideally located near top-rated schools, scenic trails, parks, and all amenities, this exceptional property blends modern luxury and family comfort in the heart of Ancaster. (id:8999)
936 Harvey Place
Burlington, Ontario
Welcome to this beautifully updated bungalow on a 60x125’ lot nestled in the heart of Aldershot South—one of Burlington’s most sought-after family communities. Ideally suited for new or small families, this home offers the perfect combination of charm, functionality, and modern comfort. Enjoy the convenience of being just minutes from top-rated schools, lush parks, the GO station, and major highways—making daily commutes and weekend outings a breeze. Step inside to a bright and functional main floor layout, where rich hardwood flooring flows throughout. The inviting living room features a large picture window, custom built-in shelving, and a stunning stone-surround fireplace with a media niche—creating a cozy and stylish gathering space for relaxing or entertaining. The thoughtfully designed kitchen boasts custom cabinetry with ample storage, granite countertops, a tile backsplash, stainless steel appliances, and convenient pots-and-pans drawers. A breakfast bar offers additional seating, while the adjacent dining room—with sliding barn doors and a walkout to the backyard—makes mealtime both elegant and easy. The main level also includes a spacious primary bedroom with a large closet, a second bedroom currently being used as a dining room, and a 4-piece bathroom with timeless finishes. The fully finished lower level expands your living space with durable laminate flooring throughout and a separate entrance—ideal for growing families or guests. You'll find a generous rec room, an additional bedroom with ensuite permissions to a modern 3-piece bathroom featuring a glass walk-in shower, and plenty of flexible space for play, work, or relaxation. Whether you're starting your homeownership journey or looking to settle into a family-friendly neighbourhood, this move-in ready home is the perfect place to grow. (id:8999)
105 Weir Street S
Hamilton, Ontario
This sunlit 3-bedroom bungalow, tucked away on a quiet cul-de-sac in a family-friendly Hamilton neighbourhood, offers the perfect balance of lifestyle and income potential. Upstairs, the open-concept living space features large windows, modern upgrades, and fresh finishes throughout—creating a bright, inviting atmosphere. The home has been freshly painted inside and includes a beautifully updated front porch and a covered back deck, ideal for relaxing or entertaining year-round. Downstairs, a fully finished and soundproofed 1-bedroom suite with a private entrance provides flexibility for multi-generational living, in-law accommodation, or potential rental income. Recent upgrades include a new electrical system, furnace, and updated roof—bringing peace of mind and long-term efficiency. The exterior offers just as much functionality, with a 3-car private driveway and an oversized detached garage—perfect for parking, extra storage, or use as a hobbyist’s workshop. Whether you’re investing for the future, downsizing into equity, or purchasing your first home with built-in mortgage support, this property checks every box. With 3 bedrooms, 2 bathrooms, 2 full kitchens, and thoughtful upgrades throughout, this fully detached home is located just steps from parks, schools, shopping, and quick highway access via the 403. Whether you're house hacking, hosting, or holding for the long term, this home delivers stable value, modern comfort, and future upside—all within a peaceful pocket just beyond the GTA hustle. (id:8999)
206 Dumbarton Avenue
Hamilton, Ontario
Prime Rosedale location. This three-bedroom, two-bathroom home shows beautifully and offers a sense of comfort, style and functionality. The open-design main floor features the dining area overlooking the living room with lovely exterior views, stylish eat-in kitchen with quartz counters, patio door access to the covered deck, hardwood flooring, main bath with Schluter waterproof system behind the bathtub tile. The basement offers an entertainment area with a corner gas fireplace, four-piece bathroom, a semi-private space ideal for a workout area, yoga practice, or home office and vinyl loose lay flooring. Enjoy the outdoors with scenic views of the Red Hill Valley and the escarpment. Close to all amenities, minutes to Kings Forest Golf Course, Rosedale Arena, area trails and a short drive to the Red Hill Valley Pkwy and QEW. Welcome home! (id:8999)
2228 Middlesmoor Crescent
Burlington, Ontario
Discover your dream home in one of Burlington's most family-friendly communities. This charming 3-bedroom, 1.5-bathroom residence is well-finished throughout. The main floor includes a bright living and dining area with large windows and modern laminate flooring. A 2-pc bathroom is available for guests. The kitchen stretches across the back of the home, featuring an abundance of classic white cabinets, stainless steel appliances, and stylish decor. Meal prep is a delight with a window view of the backyard, which is accessible through a sliding patio door. The spacious backyard offers a patio and ample grassy space, perfect for children and pets to play. Upstairs, you'll find three well-appointed bedrooms. The primary bedroom includes a walk-in closet and ensuite privilege to the shared 4-piece bathroom. The fully finished lower level offers endless possibilities, whether you envision a playroom, a recreational space for movie nights, or a dedicated work-from-home area. Situated in the sought-after Brant Hills area, this home provides tremendous value with easy access to highways, schools, parks, and amenities just minutes away. (id:8999)
1964 Main Street W Unit# 707
Hamilton, Ontario
This bright and spacious 3-bedroom, 1.5-bathroom home offers captivating forest views, providing a peaceful retreat from city life. Inside, the functional layout is perfect for both everyday living and entertaining, with large windows that fill the space with natural light. Step outside to a large private balcony, ideal for morning coffee or unwinding while enjoying the serene backdrop of mature trees. Residents enjoy an impressive list of amenities, including an indoor swimming pool, relaxing sauna, games room, laundry facilities, and a fully equipped gym with cardio machines overlooking the forest. A party room is also available for hosting special gatherings. Ideally located close to McMaster University, McMaster Hospital, shopping, schools, transit, and nature trails, this property offers the best of both worlds — comfort and convenience in a scenic setting. (id:8999)
1384 Caen Avenue
Woodstock, Ontario
This two-storey home is full of features busy families want. And the potential to add even more. 4 spacious bedrooms, there’s room for everyone. The primary suite is a true retreat with a large walk-in closet and private ensuite. Laundry schlepping? Forget it. The laundry room is upstairs where the clothes actually live. The main floor delivers bright, open-concept living with a cozy gas fireplace and an eat-in kitchen that walks out to the backyard. Perfect for BBQ season and impromptu neighbourhood soccer matches. Need more space? The full basement is ready to finish your way, complete with a rough-in for a bathroom. Add a rec room, home gym, or teen hangout — you choose. Outside, you’ll find a large lot, 36 x 105 ft, double garage, and private drive. All this in a family-friendly area loaded with kids, parks, schools, shopping, and quick highway access for commuters. This is more than a house. It’s a smart move for families looking for space, convenience, and room to grow. (id:8999)
76 Baxter Crescent
Thorold, Ontario
Welcome to this beautifully maintained and thoughtfully updated 3-bedroom, 4-bathroom home offering comfort, character, and convenience in every corner. With a single-car garage and finished basement, this home is perfect for families or anyone seeking a move-in-ready property. Step inside to a warm and inviting living space featuring built-in bookshelves and a cozy gas fireplace, ideal for relaxing evenings or entertaining guests. The bright and functional kitchen boasts new appliances (Sept 2024) and flows seamlessly into the dining and living areas. The massive primary bedroom is a true retreat, complete with a spacious walk-in closet and a private ensuite bathroom. Notable updates include shingles, skylights, windows (all but 2), and washer/dryer (2019), along with a new furnace installed in 2020, ensuring peace of mind for years to come. The finished basement provides excellent additional living space—perfect for a rec room, home office or play room with its own half bathroom for added convenience. Don’t miss this opportunity to own a lovingly updated home in a wonderful family-friendly location. Schedule your private showing today! (id:8999)

