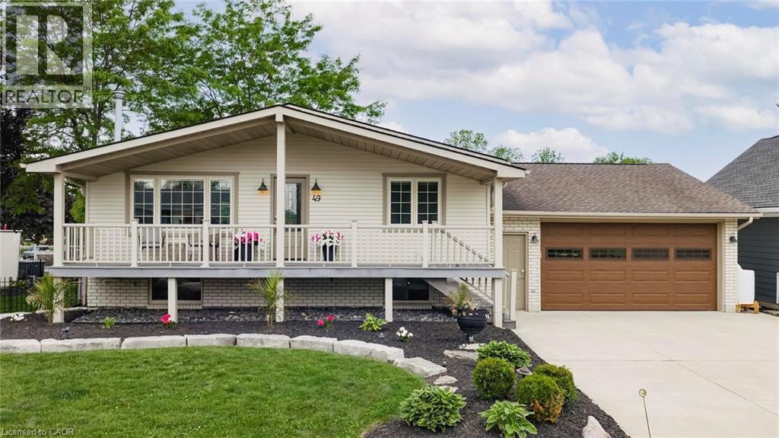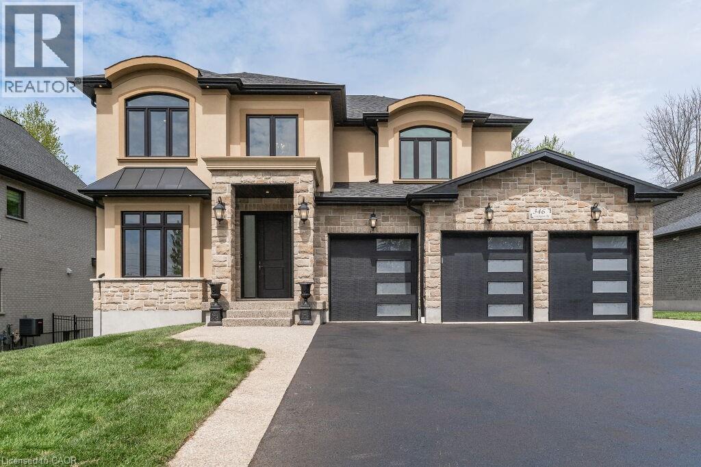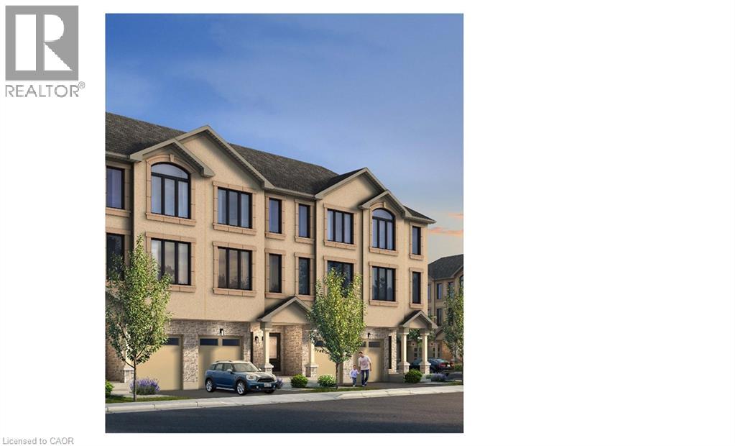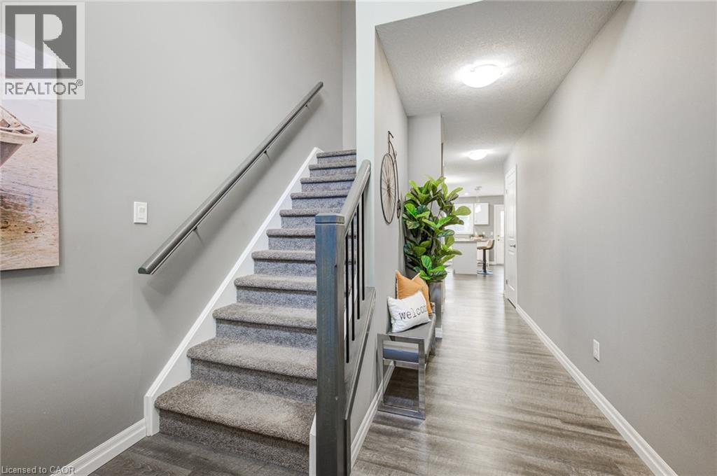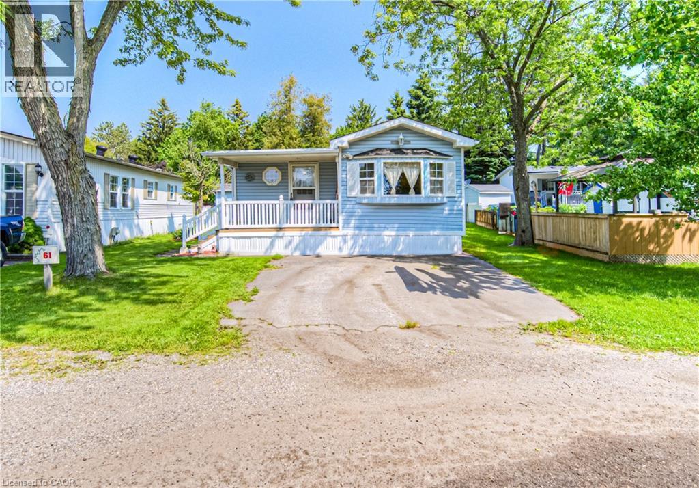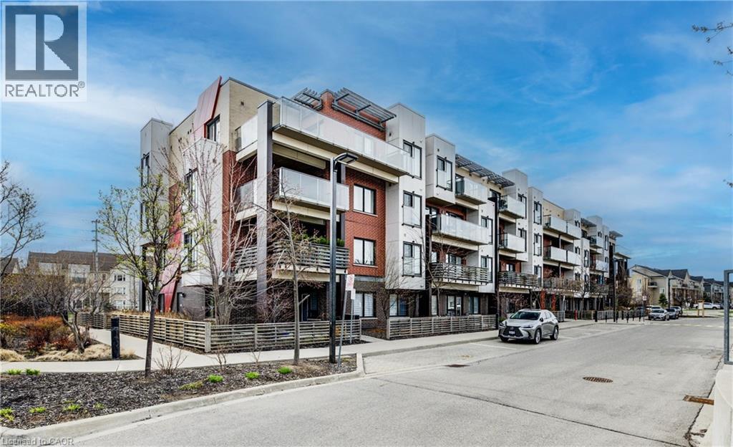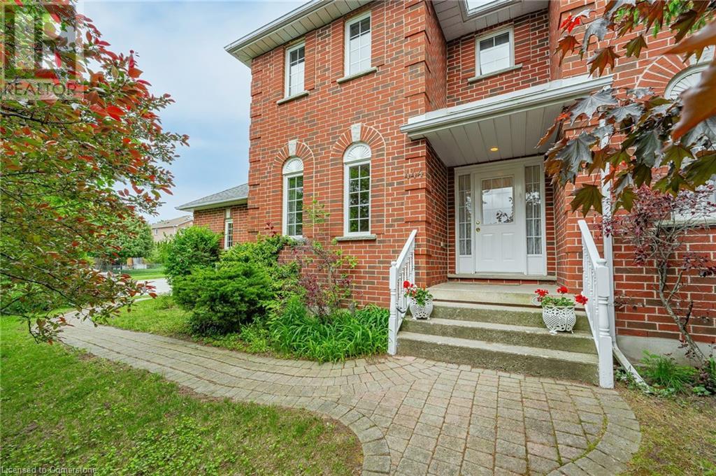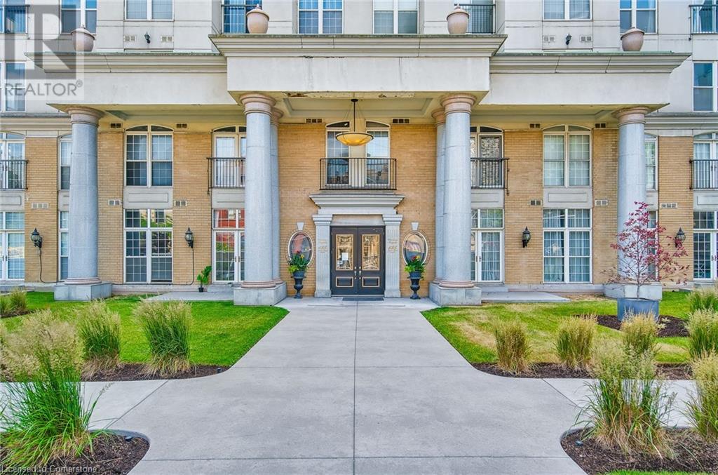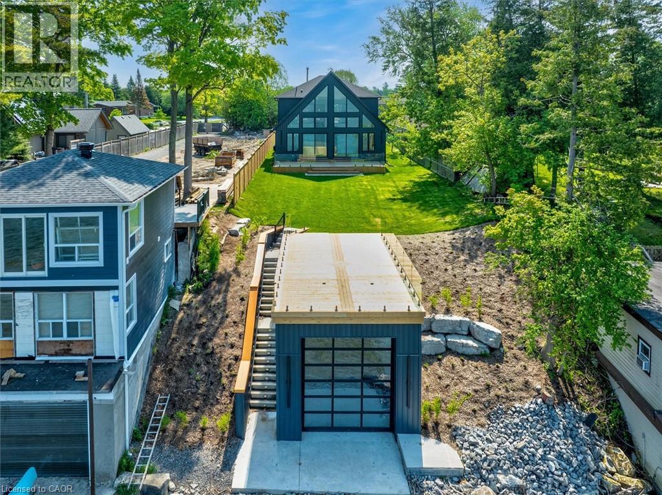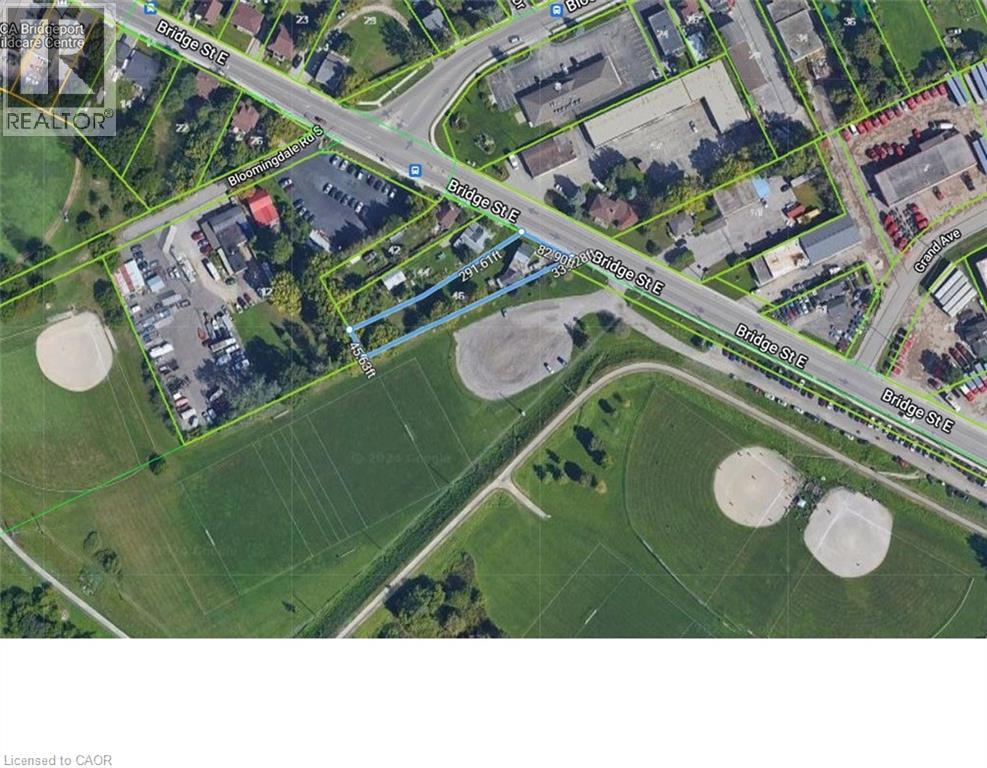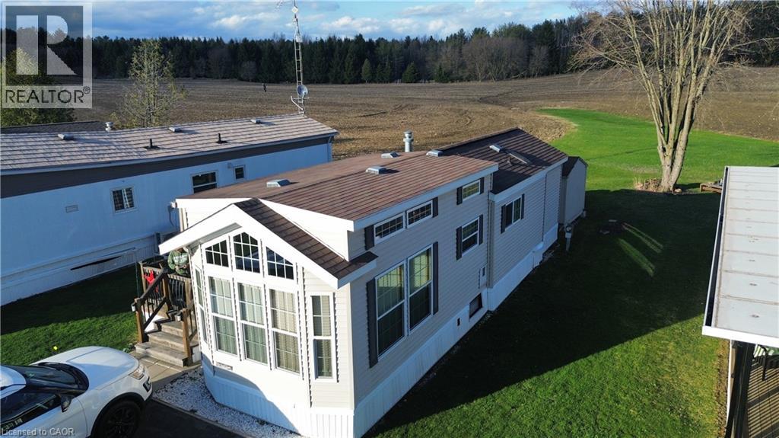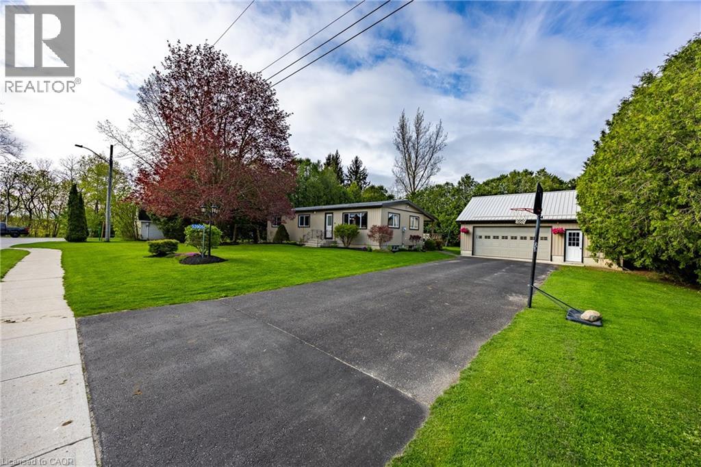49 Gill Rd Road
Grand Bend, Ontario
ATTENTION BOATERS!! This stunning 4-bedroom, 2-bathroom riverfront property in Grand Bend features a 76 ft. composite dock—perfect for your boat, jet skis, and water toys. Enjoy morning coffee and beautiful sunrises from the spacious front porch, or unwind on the large covered composite deck overlooking the river. Inside, the open-concept main floor offers modern comfort with in-floor heating, luxury kitchen appliances, Napoleon Torch gas fireplaces, and a built-in Sonos speaker system. The walk-out from the kitchen makes indoor-outdoor living seamless and ideal for entertaining. The fully updated basement boasts 3 bright bedrooms, a 3-piece bath, and a versatile rec room—ideal for yoga, a home gym, or casual relaxation. Additional features include a huge insulated attached garage, landscape lighting, irrigation system, and a hot tub with pergola for ultimate outdoor enjoyment. Located within walking distance to restaurants, grocery stores, and Grand Bend’s famous Main Beach, this home is the perfect blend of luxury, location, and lifestyle. Whether you're boating, relaxing, or entertaining—this property has it all! (id:8999)
346 Lexington Road
Waterloo, Ontario
Experience luxury living at its finest in this exceptional custom-built residence at 346 Lexington Road in Waterloo. Impeccable craftsmanship and attention to detail are evident throughout this stunning home, which was built with no compromises or expenses spared. The property boasts a 3-car garage and a large driveway providing ample space for 12-car parking. Inside, enjoy the comfort of 9-foot ceilings on all three levels, laundry facilities on each level, and heated floors in all washrooms and the basement for year-round comfort. The kitchen is a culinary masterpiece, featuring an oversized island and a spacious walk-in pantry to meet the needs of discerning chefs. The living room is a haven of elegance, with 20-foot coffered ceilings, custom millwork, and a captivating marble fireplace creating a warm and inviting atmosphere. Upstairs, four spacious bedrooms offer comfort and privacy, including a primary bedroom with a generously-sized walk-in closet and an expansive ensuite with an oversized shower for a spa-like experience. The walk-out basement includes two well-appointed bedrooms, a thoughtfully designed washroom, a fully-equipped kitchen, and a spacious living area, providing flexibility and additional space for various lifestyle needs. Step outside to the backyard oasis, where a large deck with sleek glass railings offers breathtaking panoramic views. With its 70x160 lot, there's plenty of space to create your own private retreat for relaxation, perhaps with a pool. (id:8999)
7 Swanson Lane
Barrie, Ontario
Welcome to an exclusive release of brand-new, beautifully crafted townhomes in one of South Barrie’s most sought-after neighbourhoods. Where timeless architecture meets modern elegance, these homes are designed for those who value both style and smart living. Each residence features open-concept layouts, bright and airy interiors, and upscale finishes — all with meticulous attention to detail. Whether you're a growing family or looking to right-size your lifestyle, these townhomes offer the ideal blend of space, comfort, and sophistication. Located in a thriving, fast-growing community, this is more than just a place to live — it’s a brand-new beginning and a smart investment in your future. (id:8999)
343 Huron Street Unit# 2
Woodstock, Ontario
Welcome to this beautiful middle-unit townhouse. It is Located in a family friendly neighborhood of Woodstock. The main floor offers spacious open to above foyer, powder room, dinette, modern kitchen and decent sized great room. This whole level is bright with lots of windows that offer natural lighting. The upper level boasts 3 good sized bedrooms and 2 full bathrooms. The primary bedroom is complete with a large walk-in closet and ensuite bath. Backyard has large deck where you can spend quality time. 1.5 Car garage with additional Parking space on driveway and across the street. This house is located minutes to HWY 401, Toyota plant, schools and shopping centers. Don’t miss it!! (id:8999)
580 Beaver Creek Road Unit# 61
Waterloo, Ontario
WELCOME TO GREEN ACRES PARK, a seasonal community just outside Waterloo and minutes from St. Jacobs Farmers Market. This well-maintained 2-bedroom, 1-bathroom double wide park model home offers an open-concept living space, featuring a covered rear deck, front porch and parking for two with annual park fees of $9,890 + HST for 10-month use, park closed Jan.-Feb. This is an ideal retreat for Snow Birds looking to escape the worst of winter while enjoying an active and vibrant community. This location is ideal in the park as it is close to the amenities the park has to offer including spacious 3000 sq. ft. recreation hall, sparkling heated swimming pool & 2 hot tubs, playground & play equipment, extensive floral gardens throughout, horseshoes, volleyball, badminton, basketball net, games room with billiards, ping pong, TV lounge, catch and release fishing pond. It is a pet friendly park with some restrictions of course and a has a fenced in dog area. Must be seen to be appreciated! (id:8999)
5005 Harvard Road Unit# 201
Mississauga, Ontario
LOVELY AND CLEAN! This beautiful 1 Bedroom Condo is Open Concept with 9 Foot Ceilings, Laminate Flooring, Neutral Colours, S/S Fridge & Stove (one year old), Spacious Bedroom and Bigger Balcony. This unit includes in-suite laundry with washer/dryer and storage space & 1 underground parking spot. Facilities include gym, children's park & private party room. Close to amenities, Hwy 403/407/QEW, Credit Valley Hospital, Walk To Erin Mills Shopping/Entertain Dist, Public Transit. In addition to visitor parking, each unit is allowed 5 overnight guest parking passes per month. City street parking is also available close by. 14 permits per year, each permit lasts 5 days (subject to bylaw change). Permits can be accessed on line at Mississauga Temporary Parking Permit. (id:8999)
444 Burnett Avenue
Cambridge, Ontario
Spacious 4-Bedroom Family Home with Double Garage and Partially Finished Basement. Welcome to this beautifully maintained 4-bedroom, 3-bathroom home offering a thoughtful layout and plenty of space for the entire family. Located in a family-friendly neighborhood, this home blends comfort and practicality with charming details throughout. Step inside to find a warm and inviting main floor family room featuring rich hardwood floors, perfect for cozy evenings or casual entertaining. The family room opens directly into a classic oak kitchen, complete with ample cabinetry and counter space. A sliding door walkout leads from the kitchen to a raised deck and fully fenced backyard, ideal for summer barbecues, pets, or children's play. Enjoy more formal gatherings in the separate dining room, also adorned with hardwood flooring, creating a refined yet welcoming atmosphere. The kitchen features easy-to-maintain vinyl flooring, while the front hall is finished in durable ceramic tile for a clean and stylish entry. For added convenience, the main floor laundry room doubles as a mudroom, offering direct access from the double car garage — perfect for busy mornings or unloading groceries. A powder room is also located on the main level, with access to the basement staircase for added functionality. Upstairs, you'll find generously sized bedrooms to suit any family's needs. A beautiful hardwood staircase adds a touch of elegance to the central hall. The partially finished basement provides a great opportunity for additional living space — whether you're looking to create a rec room, home office, or gym, the potential is endless. This home offers a blend of traditional charm and modern convenience, ideal for families looking for space, functionality, and a welcoming place to call home. (id:8999)
135 James Street S Unit# 1206
Hamilton, Ontario
Welcome to affordable living at its best in the sought-after Chateau Royale! This bright and spacious 2-bedroom, 2-bathroom condo is the lowest priced 2-bedroom unit in the building, offering incredible value in a prime central Hamilton location. Freshly painted throughout with brand new flooring, the unit features a large primary bedroom complete with a 4-piece ensuite, full closet, and additional walk-in closet. The second bedroom is generously sized and ideal for guests or home office. Enjoy a functional layout with a spacious living room, a well-appointed kitchen with breakfast bar, a second full 4-piece bathroom, and the convenience of in-suite laundry. Building amenities include 24/7 concierge, gym, sauna, grass area and more. Maintenance fees include water, heat and AC.. LOCATION THAT CAN’T BE BEAT, just steps to St. Joseph’s Hospital, GO Station, shops, restaurants, parks, transit, and all that Hamilton’s vibrant downtown core has to offer. With a fantastic walk score and unbeatable location, this is urban living made easy. Combination of carefree living & prime location makes this suite ideal for medical/business professionals, students and downsizers. Don’t miss this great opportunity. (id:8999)
24410 Thorah Park Boulevard
Beaverton, Ontario
ALL BRAND-NEW FURNITURE IS INCLUDED IN THE PRICE. Don't miss out on this one-of-a-kind Custom-built Tarion warrantied waterfront property with newly constructed boathouse! Walk through the beautifully stained fiberglass front door into the spacious foyer accented by 48 porcelain tiles. The Foyer opens out to the awe-inspiring great room/kitchen combo filled with natural sunlight pouring through the floor-to-ceiling high windows. Great room boasts soaring 24ft vaulted ceiling and wood cladded ridge beam! A 3-sided 5ft Marquis fireplace dressed in Marrakesh Wall paint complements the great room. Chef's custom kitchen boasts high quality quartz counters and backsplash, high-end appliances, large 4x9ft center island, and a slide-out and a walk-in pantry. Main floor offers 2 ample sized bedrooms, laundry, spa-inspired 4pc washroom & access to garage. Principal bedroom is equipped with a luxurious 5pc ensuite, walk-in closet with French doors and custom closet organizer. The second bedroom has a 3pc ensuite. Both the bedrooms have huge custom designed glass panes offering magnificent views of the lake! Walking out of the great room 8' tall sliding doors, you are greeted with a massive deck with a diamond insignia. The deck is equipped with a built-in gas BBQ with an outdoor fridge. A set of cascading stairs takes you down to the lush back yard and second massive diamond deck. The second deck sits atop the 16'x30' dry boathouse which has a massive 11' high door and a 60-amp subpanel. The boathouse is drywalled and finished. The fully finished basement includes and entertainment room and an exercise room. Other notable highlights: electric car charger rough-in in garage, water treatment equipment, water softener, hot tub rough-in, pot lights throughout, high end Riobel plumbing fixtures, smart thermostat, alarm system (monitored option), and a camera surveillance system. (id:8999)
46 Bridge Street E
Kitchener, Ontario
Imagine building a beautiful new home set back with a double or triple garage or Welcome to a rare opportunity to own a detached home on an incredible lot for less than the price of a condo or townhome! This property is perfect for those with vision—whether you're looking to renovate, restore, or rebuild. The existing home is in need of work, making it an ideal sweat equity project, but if a full rebuild is in your plans, the lot also offers the potential to construct a new home (note: new builds must be slab-on-grade, no basement, per Grand River Conservation Authority – letter available). Set on a sprawling, park-like lot measuring approximately 82.9 x 291.61 ft x 45.63 ft x 339.28 ft, the property features a detached house with garage, country-sized kitchen, living room, 4-piece bath, an upper-level bedroom accessed through the main floor bedroom, and an unspoiled basement. With parking for 4+ vehicles and space to grow, this home offers flexibility to suit your needs. There’s even room to expand—add up to 500 sq ft on the ground level and another 500 sq ft on a second story. Location is everything, and this home delivers! Walk to the Grand River for fishing, canoeing, or peaceful riverside strolls. You’re also just a short walk from the Bridgeport Community Centre, which features a park and an outdoor skating pad in winter and rollerblading/skating in the summer. The property is next to the Bridgeport soccer fields and ball diamonds, offering great recreational options for families. Enjoy easy access to Waterloo, Breslau, Cambridge, and Guelph, making commuting or running errands a breeze. No open houses—book your private showing today and explore the potential this spacious property has to offer! (id:8999)
580 Beaver Creek Road Unit# 249
Waterloo, Ontario
Discover the Nature Lover's Dream and the ultimate blend of comfort and nature at Green Acre Park! This stunning, custom-built 2014 Woodland Park Model is nestled on a prime rear lot, offering tranquil views of wide-open green space, complete with sightings of wild turkeys, deer, and other wildlife. Enjoy the serenity from your expansive 41’ x 10’ deck—perfect for soaking up the sunshine or entertaining guests. Located within a prestigious 5-star community, this home offers 10-month seasonal accommodation (March to December)—an ideal setup for snowbirds. The seller is retiring and ready to move, making this well-maintained, move-in-ready property an outstanding opportunity. Step inside this 2-bedroom, 1-bath modular home to discover quality craftsmanship throughout, including solid oak kitchen cabinets and thoughtfully designed built-ins to maximize space. An in-unit laundry adds convenience, while the paved parking pad in front ensures hassle-free access. Green Acre Park is brimming with amenities to enhance your lifestyle: unwind in the heated pool and hot tubs, explore nature trails, or spend time fishing in the scenic ponds. The park also offers a recreational hall, bike rentals, playgrounds, and park-wide Wi-Fi—something for everyone! Situated in North Waterloo, Green Acre Park offers the best of both worlds—natural tranquility and urban convenience. You’re just minutes from Uptown Waterloo, the Universities, Tech Park, St. Jacobs Village, the Farmers’ Market, and a variety of shopping destinations. Plus, it’s only 15 minutes to the 401 and about an hour from Toronto. Don’t miss your chance to embrace this unique lifestyle—contact us today to arrange a viewing! (id:8999)
53905 John Street
Richmond, Ontario
EXCEPTIONAL RANCH HOME WITH A PRIVATE BACK YARD AND SHOP ON DEAD END STREET. Upon arriving in the large paved driveway you will see a large garage and an expansive landscaped lot. Entering the front door you will find a living room. You then go in to the kitchen with stainless appliances and a back door to a mud room and a large rear deck. Beside the kitchen is the dinning room. Down the hall you have 3 bedrooms and a bathroom. Going down stairs there is a rec. room, office area, bathroom, mechanical room, 2 bedrooms and lots of storage. !!!!!! BOOK YOUR PRIVATE SHOWING OF THIS FAMILY HOME NOW AND DON'T MISS OUT !!!!!! (id:8999)

