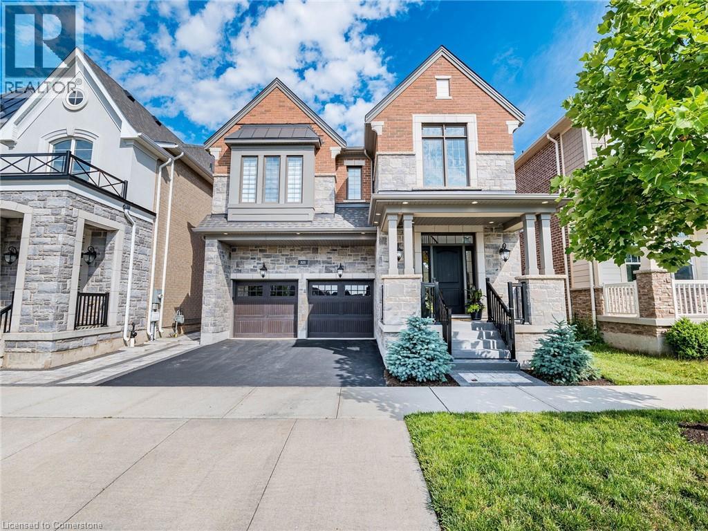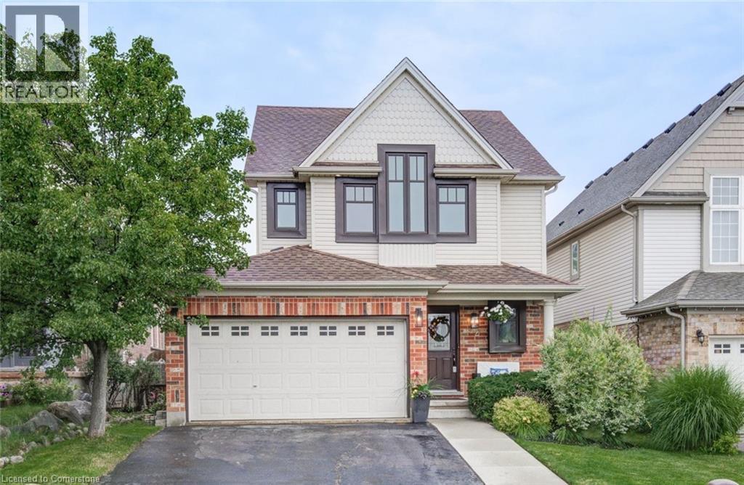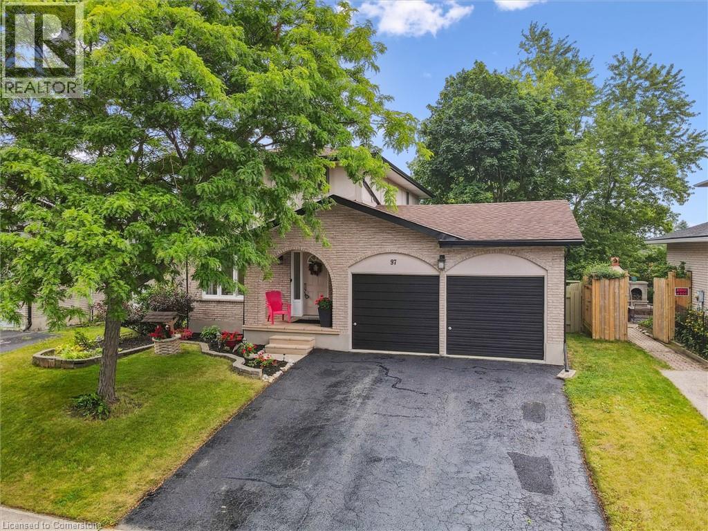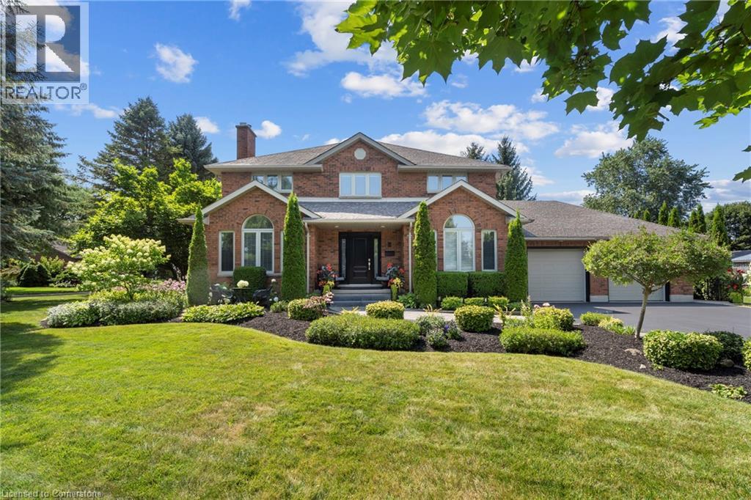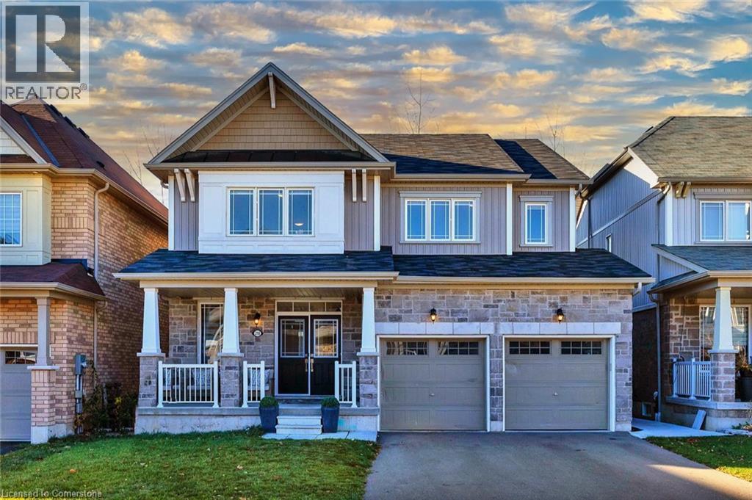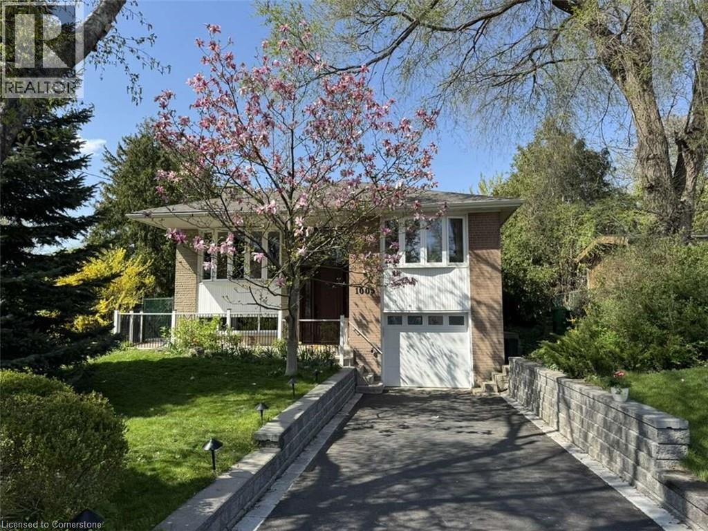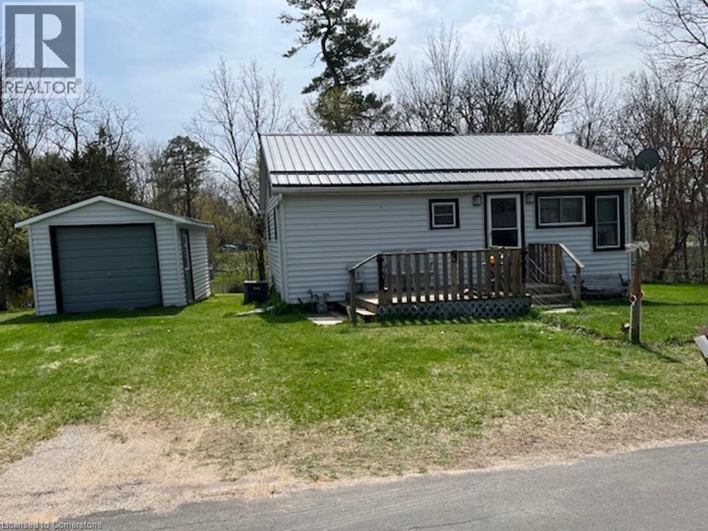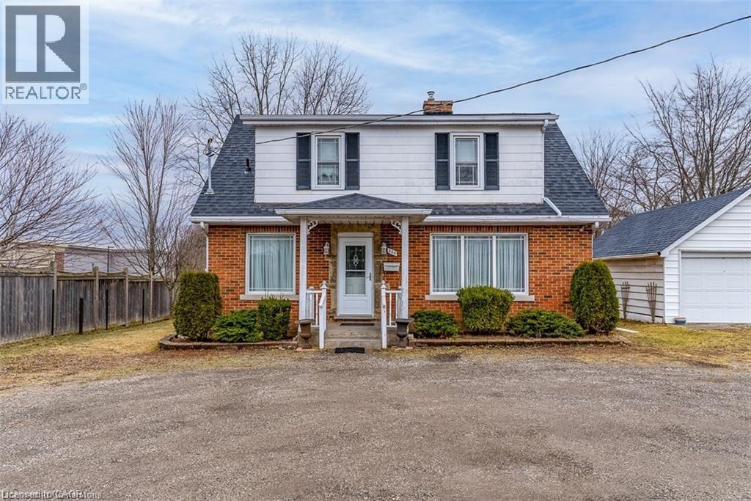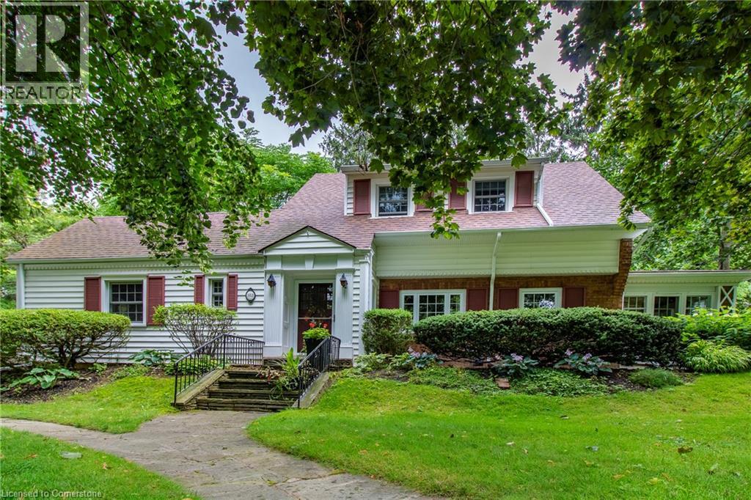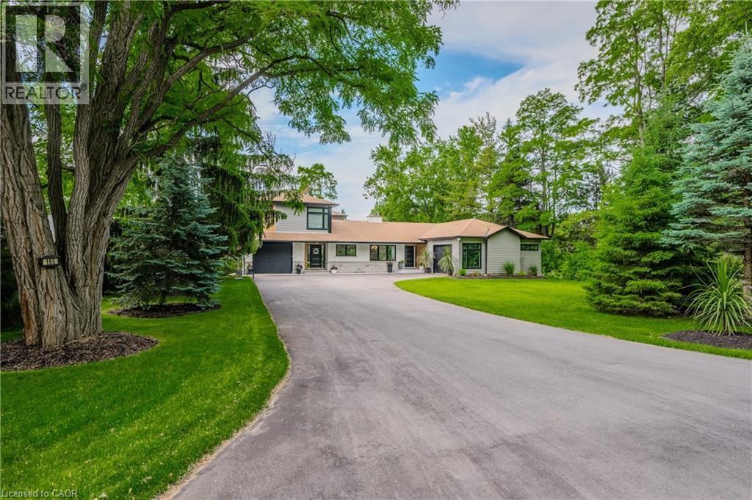21 Hudson Drive
Brantford, Ontario
Welcome to 21 Hudson Drive, an exceptional custom bungalow walkout nestled on a quiet cul-de-sac in Brantford’s prestigious Green Acres executive community. Boasting over 4,600 sq ft of thoughtfully designed living space, this home offers luxurious finishes, stunning curb appeal with Muskoka-style gables, and convenient access to Hwy 403. The open-concept main floor centers around a dramatic great room with 11' coffered ceilings and a natural stone fireplace, flowing seamlessly into a chef’s kitchen featuring a 10' granite island, walk-in pantry, and access to a spacious laundry room with a custom dog wash. The dining room opens to a large covered deck—ideal for entertaining, BBQs, or stargazing. The primary suite is a private retreat with a 5-pc ensuite, large walk-in closet, and 10' coffered ceiling. Two additional bedrooms share a 4-pc bath, while a dedicated office with French doors and a powder room complete the main level. The expansive lower level offers a separate entrance from the garage and includes a massive recreation room, two more bedrooms, a 4-pc bath, and a versatile workout room that could serve as a sixth bedroom. Walk out to the lower patio and enjoy the beautifully landscaped and fenced backyard, perfect for family gatherings and quiet evenings by the fire. Aditional features include a 35' storage room with built-in shelving, a 3-car garage with custom dog shower and storage solutions, and proximity to top-rated schools, parks, trails, Brant Park Conservation Area, and everyday amenities. This is a rare opportunity to own a truly custom home in a peaceful, upscale neighborhood where luxury meets lifestyle. (id:8999)
323 Harold Dent Trail
Oakville, Ontario
Stunning 6 Years Old House With 4 Large Spacious Bedrooms + Den/Office & Computer Alcove, With 3.5 Bathrooms in The Heart Of Oakville's Prime & Desireable Glenorchy Family Neighbourhood.Premium Lot, Across from Local Park, Backing Onto Large Lot Homes. 3007 Square Feet Double Car Garage Detached House, With Upgraded Separate Entrance from the Builder, Approximately 1350 Square feet Additional in The Basement with a Partially Finished Basement, with Upgraded Cold Cellar, & A Rough In Bathroom. Upgraded Main Floor Entry Porch & Stairs, Large Open To Above Open Concept Foyer, With Double Closets, With Upgraded Modern Metal Pickets on Stairway Going up to the 2nd Floor.Hardwood Flooring on the Main Floor in the Great Room, Dining Room and The Den/Office. With Upgraded Pot Lights & Upgraded Light Fixtures Througout the Main Floor of the House & Exterior Of House (ESA Certified). The Great Room with a Modern Open concept Layout, with Double Sided Gas Fireplace, Renovated New Modern White Kitchen and Breakfast Area, With New Quartz Countertops, New Pantry, New Undermount Sink, Upgraded Undermount Lighting, Upgraded Ceramic Backsplash, Upgraded Water Line for Refrigerator.Upgraded Stainless Steel Appliances W-Premium Vent. Spacious Large Dining Room, & Spacious Den/Office with French Doors.Mud Room with access to the Garage, & a Large Closet. Primary Large Bedroom W-5 Piece Ensuite Bathroom, Upgraded Frameless Shower, & Two Large Walk in Closets. 2nd Bedroom is A Large Bedroom With Vaulted Ceiling, & Has its Own 4 Piece Ensuite Bathroom. 3rd & 4th Bedrooms are Spacious With Large Closets with a Jack and Jill Bathroom. Fully Fenced Back yard, also has a GAS BBQ Connectivity.Walking Distance to Schools, Library, Neighbourhood Parks, Trails, Stores, Offices, Supermarkets, Cafe's, Public Transit, 16 Mile Sports Complex. Minutes Drive to Shopping plazas, Costco, Oakville Mall, Supermarkets, Entertainment, Lake, 403/QEW/401/407/427, GO Buses, GO Trains, Niagara+ (id:8999)
22 Pebblecreek Drive
Kitchener, Ontario
SKI, GOLF & SCHOOLS - UPGRADED FAMILY HOME IN LACKNER WOODS— a beautifully upgraded, former builder’s model home in the highly sought-after Lackner Woods neighbourhood. Just minutes from Chicopee Ski Resort, golf courses, and endless outdoor adventure, this property blends comfort, convenience, and charm. Step inside to a bright and spacious open-concept layout featuring Brazilian hardwood floors, and large garden sliders that lead to a private deck and fully fenced backyard—perfect for entertaining or simply enjoying a quiet evening outdoors. The kitchen offers plenty of storage and functionality, complete with breakfast bar seating for casual dining and morning coffee. With 3 generously sized bedrooms, 2.5 bathrooms, and over 1,600 sqft in addition to a lower level waiting for your finishing touches. The primary suite is filled with natural light and provides ample room to unwind. Major upgrades include new windows, front door, and patio door (2019), and a new roof (2017), offering peace of mind for years to come. Located within walking distance to Chicopee Hills Public School and close to highly ranked schools, shopping, trails, and with easy access to the 401, Guelph, and Cambridge—this is a home you don’t want to miss! (id:8999)
97 Bechtel Drive
Kitchener, Ontario
Welcome to 97 Bechtel Drive – A Stunning, Fully Updated Home in the Heart of Doon! Located in one of Kitchener’s most desirable and family-friendly neighborhoods, this beautifully renovated home offers exceptional comfort, space, and convenience. Just minutes from Highway 401, Conestoga College, top-rated schools like St. Kateri Tekakwitha Catholic Elementary School, public transit, and all major amenities, this move-in ready gem is perfect for families or professionals. Step inside to find a fully updated, carpet-free interior featuring contemporary white cabinetry, elegant quartz countertops, and stainless steel appliances in a bright, modern kitchen. The open-concept main floor boasts stylish pot lights, crown moulding, updated flooring, fresh paint, and modern light fixtures throughout. The spacious primary bedroom includes a custom-built walk-in closet, while all bathrooms have been beautifully renovated, complete with granite countertops and updated finishes. The recently finished walkout basement is perfect for a home gym, play area, or additional living space, and includes a sleek, modern bathroom and an updated laundry area. Additional features include a a cold room and most windows replaced in 2018. Step outside to your oversized backyard oasis, complete with a new deck, fully fenced yard, newer shed, and a manually initiated irrigation system in both front and backyards — perfect for effortless lawn care. Parking is a breeze with a double-car garage, a long driveway, and additional boulevard space—accommodating up to 6 vehicles comfortably. Tucked away on a quiet, peaceful street, this rare opportunity offers the best of modern living in a sought-after location. Don’t miss your chance to own this incredible home—schedule your private showing today! (id:8999)
88 Callander Drive
Guelph, Ontario
Architectural Grace Meets Garden Tranquility. Welcome to 88 Callander Drive, a one-of-a-kind architectural treasure in one of Guelph's most desirable neighbourhoods. Designed by renowned local architect Richard Pagani, this mid-century modern masterpiece combines timeless lines, sophisticated updates, and an extraordinary connection to nature - creating a home that feels both curated and lived in. Built in 1959 and offering 2,300 square feet of bright, flowing space, this 2+1 bedroom, 2 bathroom residence is set on a breathtaking 80 x 120 lot, surrounded by mature trees, showcase gardens, and serene outdoor living spaces. From the moment you enter, the original slate-tiled foyer, vaulted ceilings, and expansive windows welcome natural light into every corner. Theres a sense of warmth, peace, and openness throughout. At the heart of the home is a high-end Paragon kitchen with Caesarstone quartz countertops, European rangehood, and an eat-in dinette that walks out to a sun-drenched deck and intimate patio, complete with water feature and landscaped privacy. Whether its morning coffee under the trees, or evening gatherings under the stars, the outdoor space is truly an extension of the home. Inside, custom details abound from the black iron stair railings, to the mahogany feature wall, to the bright lower-level living room, cozy gas fireplace, and versatile home office or third bedroom. A separate side entrance and parking for several cars add practical function to this artistically designed space. Recent updates include fresh paint, stained deck, updated bathroom tiling, interlocking patio and walkways, decorative acrylic railing, and extensive professional landscaping that has transformed the property into a garden oasis. Surrounded by a community of professionals, retirees, and young families, this home offers not only architectural distinction, but a lifestyle rooted in nature, connection, and quiet sophistication. (id:8999)
2 Dresden Drive
Heidelberg, Ontario
A Renovated 4+1 Bedroom Home on a Mature Corner Lot – Pride of Ownership! Welcome to this beautifully maintained, renovated home featuring 4 spacious bedrooms plus a bonus bedroom in the basement, and 2.5 bathrooms. Owned & Designed by a meticulous homeowner, this property showcases true pride of ownership throughout. Nestled on a mature corner lot, the home offers great curb appeal and ample outdoor space. Inside, you'll find modern upgrades, quality finishes, and a thoughtfully designed layout perfect for family living and entertaining. This home has the ability to achieve all your needs and wants to make it a forever home. The unfinished basement includes a finished bedroom, offering great potential for customization—whether for a guest suite, recreation room, or kids playroom. Don’t miss this rare opportunity to own a home like this in a desirable, established neighborhood! (id:8999)
210 Dolman Street
Breslau, Ontario
Scenic views, flexible living, and thoughtful design come together in this standout Breslau home. Purpose-built for multi-generational living, the 550 sq. ft. in-law suite features its own kitchen, 3-piece bath, living space, and private patio—ideal for extended family, long-term guests, or added income potential. Backing onto protected, treed greenspace with access to Grand River trails, this property offers privacy and connection to nature in a quiet, commuter-friendly setting. Inside, the main floor is bright and open, with large windows that frame forest views and hard-surface flooring throughout. The kitchen provides excellent storage and seamless flow to both the dining and living areas—perfect for casual evenings or entertaining. A spacious upper deck invites morning coffee or end-of-day unwinding. Upstairs, the primary bedroom includes a walk-in closet and an ensuite with double sinks, soaker tub, and walk-in shower. Two additional bedrooms and a full bath offer versatility for family life or work-from-home needs. With over 3000 sq. ft. of finished including a fully finished lower level, and direct outdoor access, this is a rare opportunity to live well—and live surrounded by nature. (id:8999)
1005 Dormer Street
Mississauga, Ontario
For more info on this property, please click the Brochure button. Discover Your Dream Home in Coveted Lakeview: A Private Oasis for Every Lifestyle. Nestled on a tranquil cul-de-sac in south Mississauga's highly sought-after Lakeview community, this beautifully upgraded raised bungalow offers the perfect blend of serene countryside living and urban convenience. Enjoy a peaceful park-like setting just minutes from all your essential amenities. As you step through the towering front door, the grand foyer, with its impressive 15-foot ceiling, creates a welcoming first impression. The main level unfolds into a bright and airy combined living and dining area, enhanced by elegant 9-foot high stretch ceilings – ideal for both formal entertaining and relaxed family living. The fully renovated primary bathroom is a true sanctuary, featuring luxurious Carrara Marble walls, a large walk-in shower, a charming clawfoot bathtub, and comforting heated flooring – promising a spa-like escape. The heart of this home is the custom-designed, eat-in modern kitchen. It boasts high-end stainless-steel appliances, sleek quartz countertops and backsplash, and generous cabinetry, ensuring ample storage and space for all your culinary needs. French doors from the kitchen lead to a private, sunlit Muskoka room, offering a tranquil spot for reading or enjoying your morning coffee. This inviting sunroom extends onto a large deck that overlooks a stunning, fully fenced backyard, professionally landscaped with lush, private gardens and an automated sprinkler system for easy care. A convenient gas BBQ hookup is ready for your outdoor gatherings. A valuable separate entrance provides access to a versatile, fully functional basement. Beautiful home! (id:8999)
3 Holtby Street
Walsingham, Ontario
2 properties for the price of 1! Charming 2-bedroom, 1 bathroom bungalow in the quiet rural town of Walsingham. Featuring laminate flooring, vinyl windows, Generac generator, newer vinyl siding, long-life steel roof, water system including U.V. light system, breaker panel box. Detached single car garage with garage door opener all on a large in-town lot. Possibility of severance to create an additional building lot. Adjourning lot to the south ( 2056 Main St) is included in the Purchase Price. Call for your showing today! (id:8999)
280 King George Road
Brantford, Ontario
Situated in one of Brantford’s most sought-after neighborhoods, this unique property offers an exceptional opportunity for homeowners, investors, and developers alike. Zoned for commercial use, it presents a rare blend of comfortable residential living with exciting future development potential. The home showcases natural hardwood flooring throughout and features a classic layout, including a spacious living room, cozy family room, well-appointed kitchen with a breakfast nook, and a 3-piece bathroom on the main floor. Upstairs, you’ll find three generously sized bedrooms and a full 4-piece bathroom—ideal for family living or potential rental income. Outside, a large front driveway provides ample parking, while the expansive, private backyard offers space for outdoor entertaining, gardening, or future enhancements. A detached garage adds further value with extra storage or potential workshop space. Whether you're a builder looking for your next project, an investor eyeing long-term gains, or a first-time homebuyer with vision, this property combines location, zoning flexibility, and room to grow. Don’t miss this versatile and promising opportunity. (id:8999)
312 Nelson Street W
Port Dover, Ontario
Welcome to one of Port Dover's most beautiful century homes! 312 Nelson St. W is a short walk away from the beach and downtown amenities. This iconic property has been lovingly maintained by the same family for many years and is now ready for new owners to create their memories here. Sitting on .73 of an in-town Acre, this private, treed, ravine lot is across the street from a public road leading to the beach. Enter through the front foyer and admire original architectural details, high ceilings, restored hardwood flooring, and a stately centre staircase. The spacious living room and adjoining dining room flow into the L-shaped, eat-in kitchen. On the West-side, the sunroom, which is filled with natural light, is an ideal place to work or relax. Beside the full main-floor full bathroom is the large family room, which was originally built as a bedroom and could easily be converted back to one. Upstairs is the primary bedroom, second bedroom and a full bathroom with a unique attached Captain's Nook. A third bedroom is in the partially finished basement along with a shower, workshop and plenty of storage space. Entertain outside on the covered flagstone patio (approx. 14x21) with gas BBQ hookup and a view of the grounds abundant with a unique variety of trees, shrubs and perennial gardens. The double car detached garage and parking area provides room for several vehicles, and a private circular drive means never needing to back out onto the road. Windows in most of the house have been updated - Some period windows with wood mullions have been preserved. Call today to book your private showing! (id:8999)
195 Riverbank Drive
Cambridge, Ontario
Rare opportunity to own the perfect multi generational family home on a 1.3acres lot! Country living in the heart of the city! Less than a year old custom addition to the existing home gives you not only an amazing in law suite but all the space you need for the extended family with now over 6100sqft of total finished space, 9 spacious bedrooms and 8 modern bathrooms. The original home was fully renovated to the bones giving you the peace of mind as well as all the quality modern finishes. Breathtaking finishes throughout the full house such as two custom kitchens made for a chef, both with quartz countertops, new appliances and custom shelving. Floor to ceiling windows give the space plenty of natural light. Two main floor laundry rooms were added for your convenience. The bathrooms are exquisite with ceramic tiles, quartz countertops and beautiful pluming fixtures. For your comfort and privacy this home offers 3 primary bedrooms with ensuite and walk-in closets. If extra space is needed there are two separate walk-out basements with rec-rooms, bedrooms and a bathroom each. The private treed lot with a creek in the back and two large covered decks offer you all the space for outdoor entertainment. Brand new well and septic system as well. Location is incredible, with everything so close by, highways, shopping, transport, trails, the Grand river, the hospital and so much more. With so much space and so many features this unique home needs to be seen in order to appreciate its full value! Book a showing now! (id:8999)


