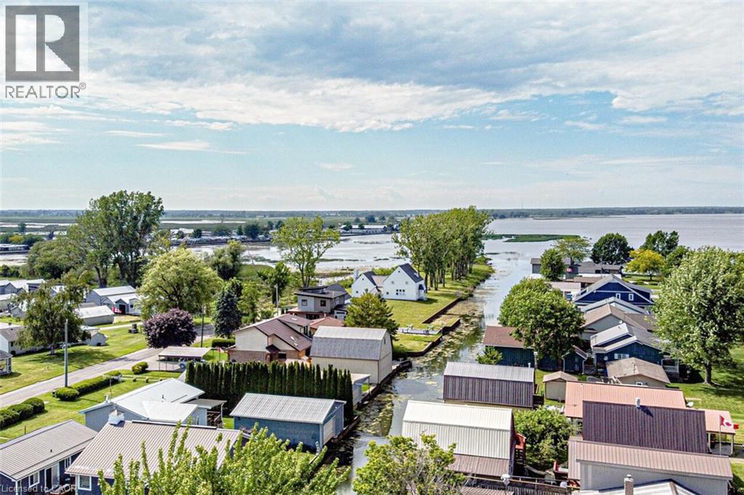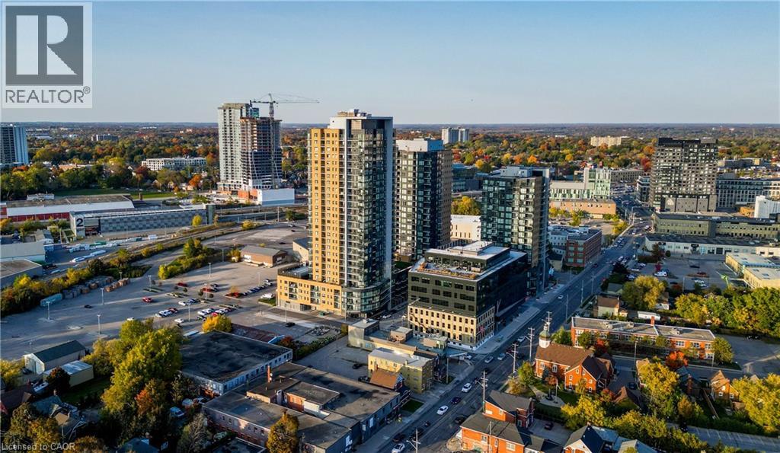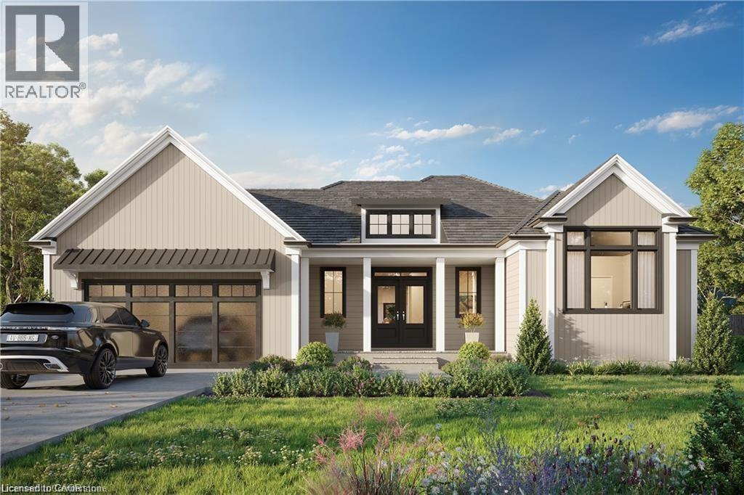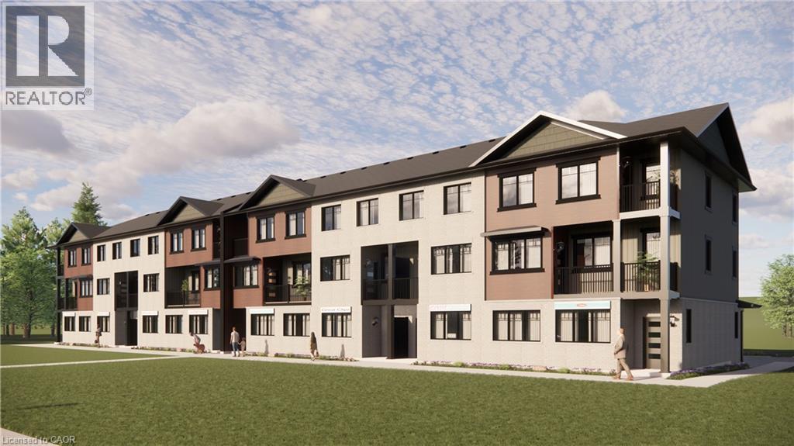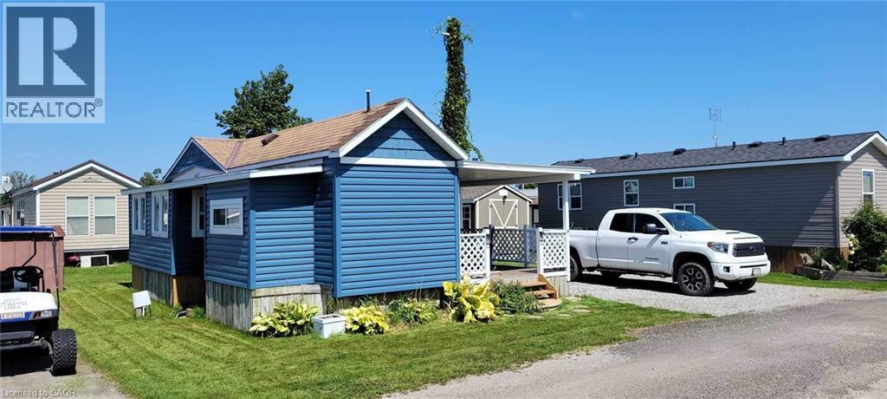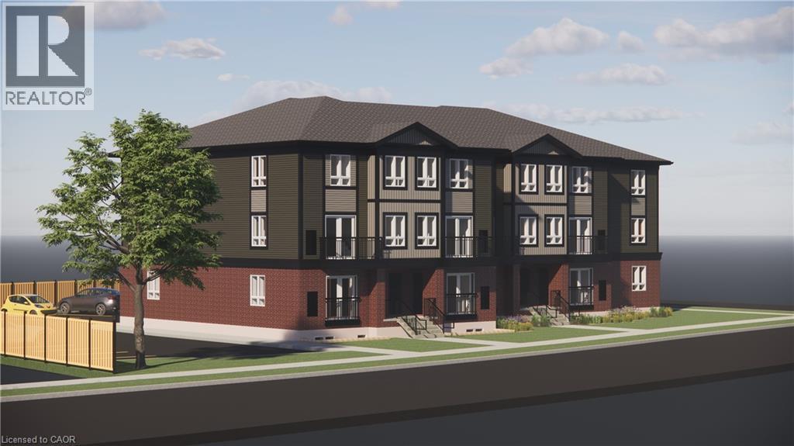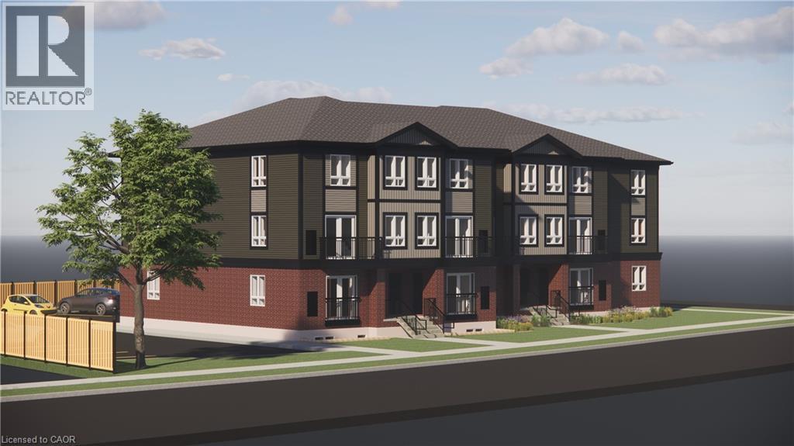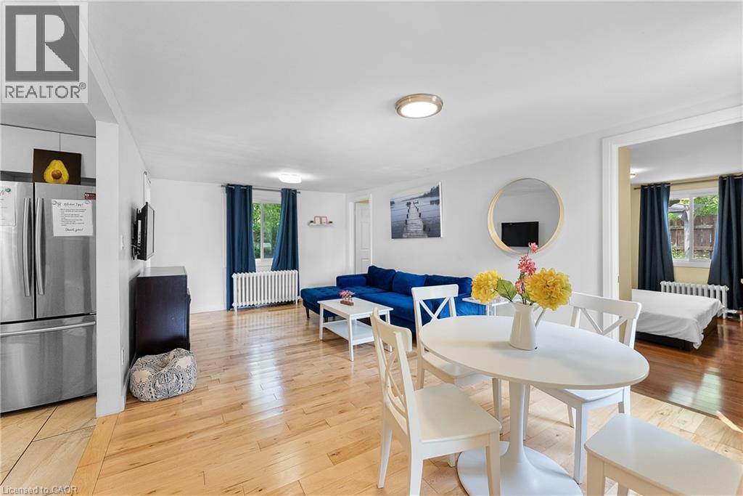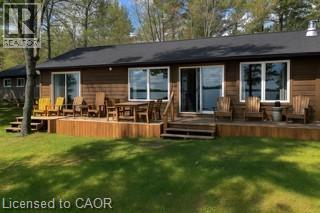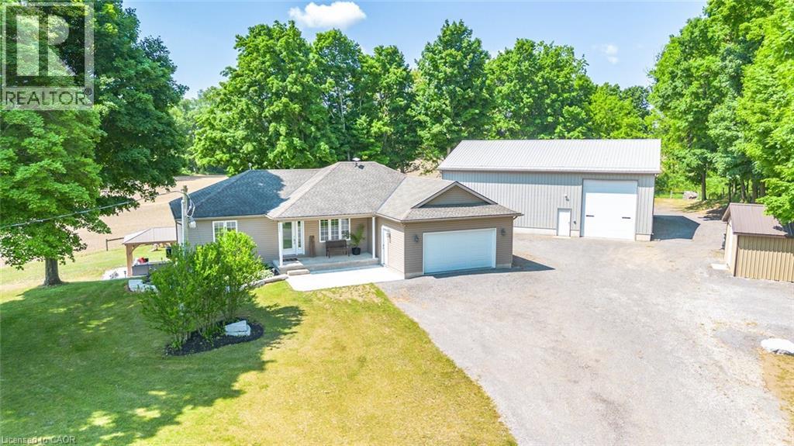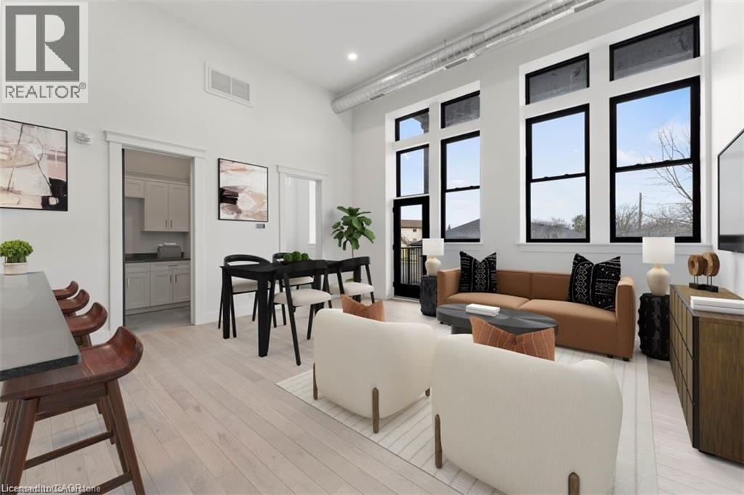12 Willow Avenue
Long Point, Ontario
Take a good look at this attractive 3 bedroom cottage complete with double-wide boat house, Enjoy your summer days along Long Point's popular Willow Ave on the channel. This open concept cottage has a large eat-in kitchen with lots of cabinets and counter space, making this a great spot for family BBQ events. Kitchen incudes fridge, stove and microwave oven. The 3 piece bathroom features a stand-up shower. With 3 bedrooms there's always room for family and weekend guests. Step into your back yard with a boat house that has room for 2 boats. The small attached workshop is great for storing stuff or just use it as the, man-cave. Off to the side of the boat house is an electric water craft lift, for those fun summer toys you don't want to drag out to the marina. There's even a watering system to help keep your lawn looking great. The exterior of the boat house is maintenance-free metal siding and metal roof. The cottage also has metal roof .The water to the cottage is supplied by the Long Point Water Company, and the cottage has it's own septic system. Come see today what's waiting for you, at the lake. (id:8999)
108 Garment Street Unit# 209
Kitchener, Ontario
Garment Street condominium unit convenient to downtown, LRT, and Go Train. This unit was extensively upgraded with flooring, tile, cabinetry, and kitchen island. It features six appliances, built-ins in the grand walk-in closet, custom blinds, and the den is a separate room that you can close the door to for privacy when needed. The windows are floor to ceiling and lead to an expansive balcony. This second floor podium unit is handy to all of the amenities offered at Garment as well as the parking garage with one space included. (id:8999)
58 St Andrew's Circle
Huntsville, Ontario
To be built by Fuller Developments, Huntsville's premier home builder. Luxury 3 Bedroom easy living Bungalow backing onto Deerhurst Highlands Golf Course just outside of Huntsville! This custom built beauty will be Modern Muskoka with 3 bedrooms/2.5 baths and offers a comfortable 2,000 square ft of finished living space! Attached oversized tandem garage with interior space for 3 vehicles and inside entry. A finished deck across the back(partially covered for entertaining)looking towards the 15th hole. The main level showcases an open concept large Great room with natural gas fireplace. The gourmet kitchen boasts ample amounts of cabinetry and countertop space, a kitchen island and walkout to the rear deck. The master bedroom is complete with a walk-in closet and 5 pc ensuite bathroom. The 2 additional sized bedrooms are generously sized with a Jack and Jill privilege to a 4 piece bathroom. A 2-piece powder room and well-sized mud room/laundry room completes the main level. The walkout lower level with in floor radiant heating can be finished to showcase whatever your heart desires. Extremely large windows allow for tons of natural sunlight down here. Located minutes away from amenities such as skiing, world class golf, dining, several beaches/ boat launches and is directly located off the Algonquin Park corridor. (id:8999)
2247 Line 34 Road
Shakespeare, Ontario
Welcome to Sonnets & Studios (THE ODE); where the harmony of home and work come together in one thoughtfully designed space. This modern work-live townhome offers the perfect setting for both your personal and professional life, featuring 1,725 sq. ft. of beautifully appointed living space alongside a 482 sq. ft. commercial area tailored for creative entrepreneurs, freelancers, or small business owners. Step into the open-concept living and dining area, where style meets functionality. With 9 foot ceilings in the main living space, expansive windows, and seamless design elements create a bright and airy ambiance perfect for both intimate family gatherings and larger social events. With 4 spacious bedrooms and 3 contemporary bathrooms, The ODE provides ample room for relaxation and privacy. The 482 sq. ft. commercial space on the ground floor offers flexibility to bring your business dreams to life. Whether it's a chic art studio, a home office, or a small boutique, this professional area is designed to inspire creativity and productivity, just steps away from your comfortable living quarters. Sonnets & Studios combines the tranquility of home with the practicality of an on-site business, offering the ultimate lifestyle for those looking to blend work and life effortlessly. (id:8999)
92 Clubhouse Road Unit# 24
Turkey Point, Ontario
Your Dream Family Retreat Awaits at MacDonald Turkey Point Marina! Discover the perfect getaway in Canada’s largest freshwater marina! This stunning trailer has been thoroughly updated, featuring all-new plumbing and fixtures, an outdoor shower, modern exterior siding, stylish wall paneling, and refreshed interior floors. Relax in your beautifully renovated full-bathroom, complete with brand-new tile work. Comfortably sleeps the whole family, with plenty of closet and storage space. Enjoy the convenience of a BOAT SLIP just steps away, providing easy access for all your summer adventures. Your annual fees include not only the boat slip but also sewage and water. Nestled on the inner row, this trailer offers a private pathway to your slip, ensuring a seamless experience. With the season’s fees already covered, you can dive right into your summer retreat! Don’t miss this incredible opportunity! Call today to schedule a viewing—your perfect escape is waiting. (id:8999)
42 Hazelglen Drive Unit# 10
Kitchener, Ontario
Introducing Hazel Hills Condos, a new and vibrant stacked townhome community to be proudly built by A & F Greenfield Homes Ltd. There will be 20 two-bedroom units available in this exclusive collection, ranging from 965 to 1,118 sq. ft. The finish selections will blow you away, including 9 ft. ceiling on second level; designer kitchen cabinetry with quartz counters; a stainless steel appliance package valued at over $6,000; carpet-free second level; and ERV and air conditioning for proper ventilation. This is one of the premier units in the development, featuring two primary bedrooms. One of the bedrooms boasts a wall-to-wall closet and a private balcony. The other bedroom boasts a walk-in closet with natural lighting. Centrally located in the Victoria Hills neighbourhood of Kitchener, parks, trails, shopping, and public transit are all steps away. One parking space is included in the purchase price. Offering a convenient deposit structure of 10%, payable over a 90-day period. All that it takes is $1,000 to reserve your unit today! Occupancy expected Fall 2025. Contact Listing Agent for more information. (id:8999)
42 Hazelglen Drive Unit# 7
Kitchener, Ontario
Introducing Hazel Hills Condos, a new and vibrant stacked townhome community to be proudly built by A & F Greenfield Homes Ltd. There will be 20 two-bedroom units available in this exclusive collection, ranging from 965 to 1,118 sq. ft. The finish selections will blow you away, including 9 ft. ceiling on second level; designer kitchen cabinetry with quartz counters; a stainless steel appliance package valued at over $6,000; carpet-free second level; and ERV and air conditioning for proper ventilation. Centrally located in the Victoria Hills neighbourhood of Kitchener, parks, trails, shopping, and public transit are all steps away. One parking space is included in the purchase price. Offering a convenient deposit structure of 10%, payable over a 90-day period. All that it takes is $1,000 to reserve your unit today! Occupancy expected Fall 2025. Contact Listing Agent for more information. (id:8999)
383 Queen Street W
Cambridge, Ontario
This property at 383 Queen St W is being offered with 397 Queen St W & 375 Queen St W for a total of 1.926 acres. This group of 3 properties is being sold for their multi-unit development potential. Please note the vacant land between 397 & 383 is also listed & would also consider being part of a larger project. It is listed under LAND with an address of N/A Queen St W & is 1.59 acres. Frontage across all 4 total approximately 470 feet. Total acres if all 4 were together would be approximately 3.5 acres. Fabulous views of the Speed River Riverlands. The River meets quaint & picturesque downtown Hespeler just down Queen Street. Walking distance to shopping & schools. Easy access to HWY 401 & HWY 24. The area is currently experiencing new multi unit developments. The Sellers have done considerable studies which include; An Environmental Impact study, a Tree Management Plan, and a Functional Servicing Report. Several concepts of various densities & types of housing have been prepared by the Sellers Planners. (id:8999)
6141 Mcleod Road
Niagara Falls, Ontario
Welcome to 6141 McLeod Road, a beautifully renovated 2-bedroom, 1-bathroom detached home offering 643 sq ft of modern living space. Situated on a generous 50ft x 100ft lot, this property is zoned R4, allowing for the POTENTIAL DEVELOPMENT of a triplex, making it an ideal choice for INVESTORS, developers, or first-time homebuyers seeking versatility and future growth. Step inside to discover a stylish, open-concept layout featuring a contemporary kitchen equipped with stainless steel appliances, seamlessly flowing into the living area, perfect for entertaining or relaxing. The detached 1-car garage provides additional storage and parking convenience. Located in a vibrant neighborhood, this home is within walking distance to public transit, grocery stores, and schools, ensuring daily necessities are easily accessible. Enjoy proximity to local attractions, including the iconic NIAGARA FALLS, shopping centers, and dining options, all just minutes away. Whether you're looking to reside, rent, or INVEST, 6141 McLeod Road presents a unique opportunity to own a piece of Niagara Falls' thriving community. (id:8999)
719b Duck Creek Road
Lavigne, Ontario
Spectacular location on West Bay of Lake Nipissing, privacy with Million Dollar View of Keith's Bay. Relax & enjoy a Rainbow Country Gem...very rare opportunity to own this cozy & well maintained 3 or 4 season Cottage with new flooring, new roof in 2025, 3 bedroom, 4Pc Bath (primary bedroom with sider / walkout to deck) including Bunkie Sleep Camp, Detached Garage with laundry setup and 1 man door & 2 roll up doors, solidly built Dockage & Utility Shed. Upgrades include electrical panel for Cottage & Garage, Water Heater, Cottage & Garage roofs, LED Lighting in Garage, Pressure Pump, Water Filtration, New Floors, Trim / Baseboards & Paint and Toilet. A fisherman's or naturalists dream. Imagine the family memories waiting to be made. You do not want to miss out on this one of kind retreat!! According to google driving directions; GTA to Cottage (4hrs), Kitchener-Waterloo to Cottage (4 1/2hrs), Sudbury to Cottage (1 1/4hrs) and North Bay to Cottage (1hr). The cottagers are looking to add gravel and do final grade in the next week or two. There was a large-scale home build (complete structure was ICF) hence a lot of cement trucks and equipment movement on the road which is now complete. (id:8999)
2235 Hazen Road
Langton, Ontario
Welcome to 2235 Hazen Rd, Langton—a beautifully renovated 3 bedroom bungalow with a walkout basement nestled on 1.77 acres of low-maintenance land, offering serene country views and exceptional privacy. Built in 2010, this meticulously updated home boasts modern elegance and functionality, with upgrades including all-new flooring, a stylish eat-in kitchen with quartz countertops, all new bathrooms and convenient main-floor laundry. The master bedroom offers a private 3-piece ensuite and a walk-in closet. The fully finished lower level features a new 3-piece bathroom with heated floors, a wet bar, an oversized door leading to an outdoor gazebo, and a separate entrance for added versatility. Additional amenities include attached double garage, gas heating, 200-amp electrical service, and a hot tub rough-in that’s ready for outdoor relaxation. The property includes two impressive shops: the newer 40'x50’ shop has a 100-amp panel, is heated and insulated, has a concrete floor, has 14' high and 10' high roll-up doors, and is perfect for parking large vehicles or equipment. The older 28'x53' shop is in great shape with a metal roof, concrete floor, 50-amp service, and 10’ high and 8’ high roll-up doors. This rare rural gem blends modern design with functional space—ideal for those seeking peace, privacy, and the freedom of country living. (id:8999)
247 Brock Street Unit# 203
Amherstburg, Ontario
FREE CAR! FOR A LIMITED TIME, EACH NEW PURCHASE INCLUDES A FREE CAR! ALSO TAKE ADVANTAGE OF THE 2.99% BUILDER FINANCING. CONDITIONS APPLY. WELCOME TO THE 1470 SQFT BEDFORD MODEL AT THE HIGHLY ANTICIPATED LOFTS AT ST. ANTHONY. ENJOY THE PERFECT BLEND OF OLD WORLD CHARM & MODERN LUXURY WITH THIS UNIQUE LOFT STYLE CONDO. FEATURING GLEAMING ENGINEERED HARDWOOD FLOORS, QUARTZ COUNTER TOPS IN THE SPACIOUS MODERN KITCHEN FEATURING LARGE CENTRE ISLAND, PANTRY AND FULL APPLIANCE PACKAGE. 1 SPACIOUS PRIMARY SUITE WITH WALK IN CLOSET AND BEAUTIFUL 5 PC ENSUITE BATHROOM. ADDITIONAL HALF BATH BATHROOM. IN SUITE LAUNDRY. BRIGHT AIRY LIVING ROOM WITH PLENTY OF WINDOWS. PRIVATE BALCONY WITH BBQ HOOKUP. THIS ONE OF A KIND UNIT FEATURES SOARING CEILINGS & PLENTY OF ORIGINAL EXPOSED BRICK AND STONE. SITUATED IN A PRIME AMHERSTBURG LOCATION WALKING DISTANCE TO ALL AMENITIES INCLUDING AMHERSTBURG'S DESIRABLE DOWNTOWN CORE. DON'T MISS YOUR CHANCE TO BE PART OF THIS STUNNING DEVELOPMENT. (id:8999)

