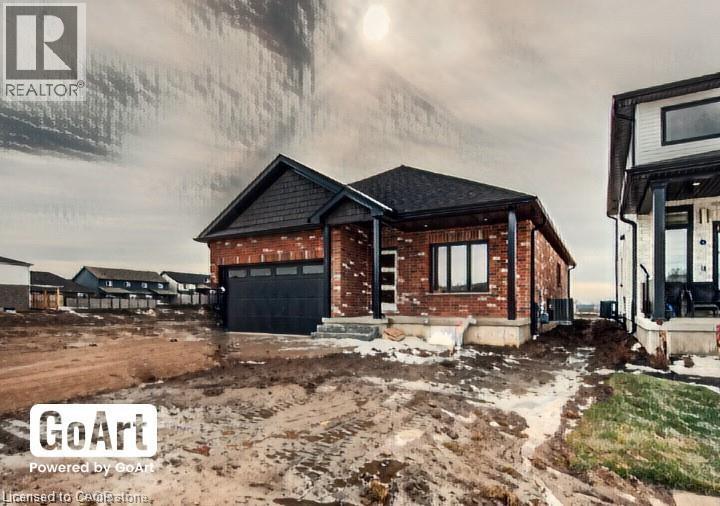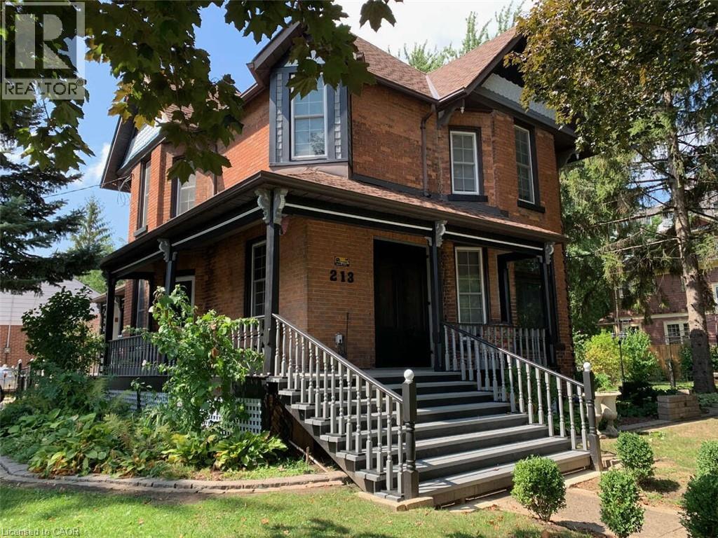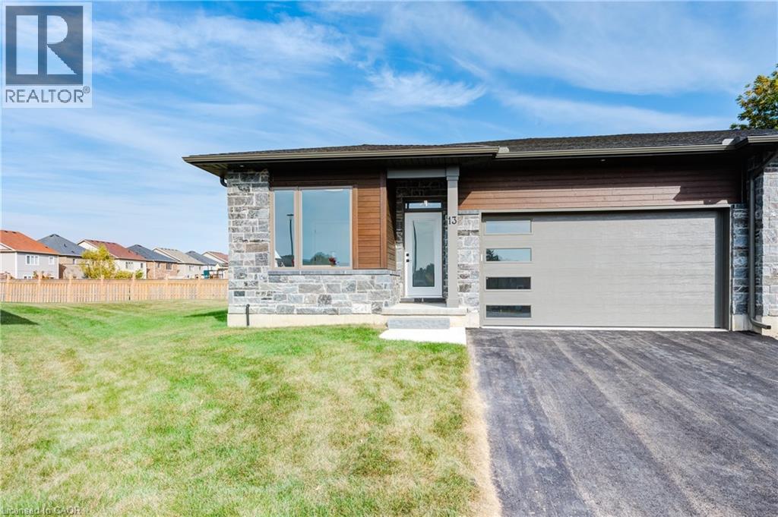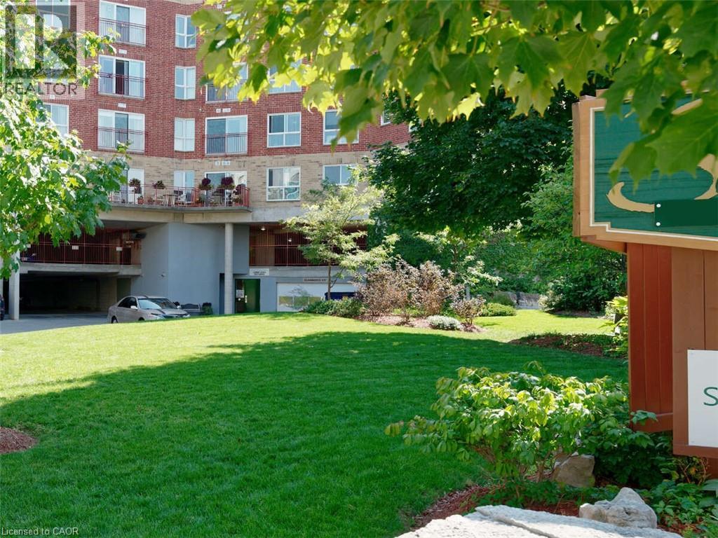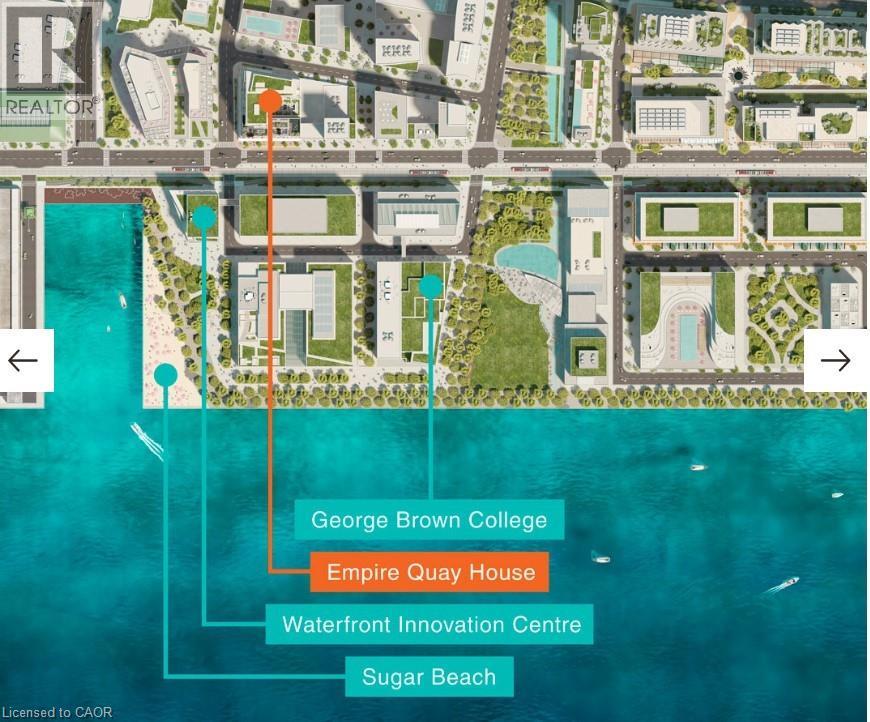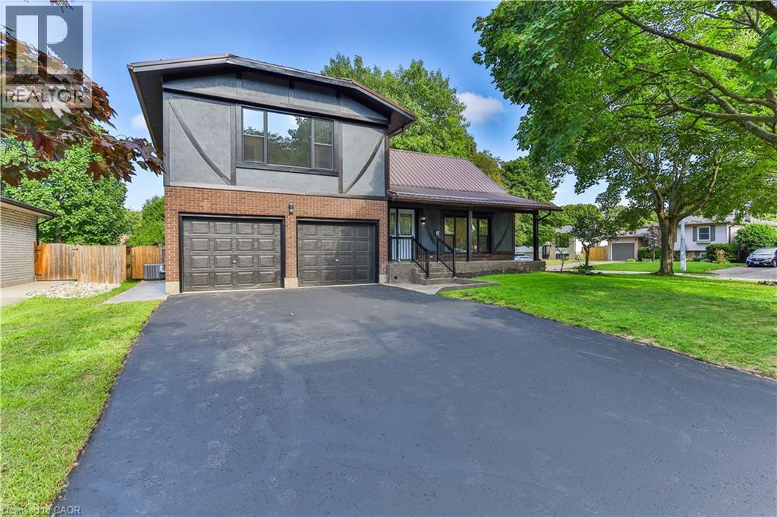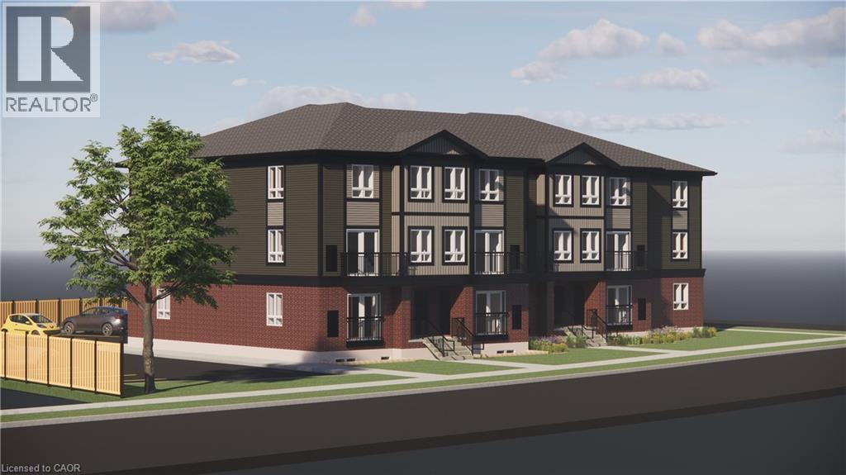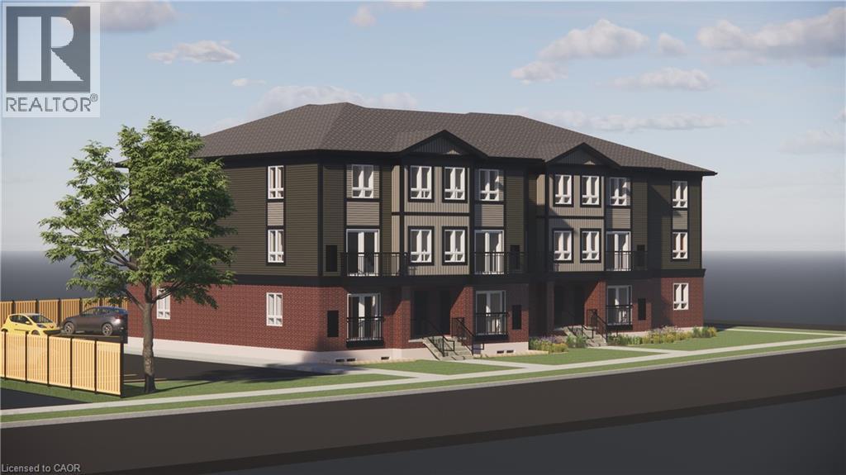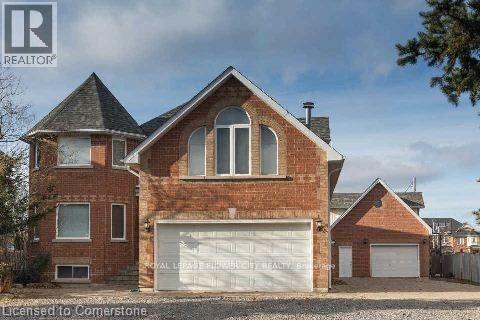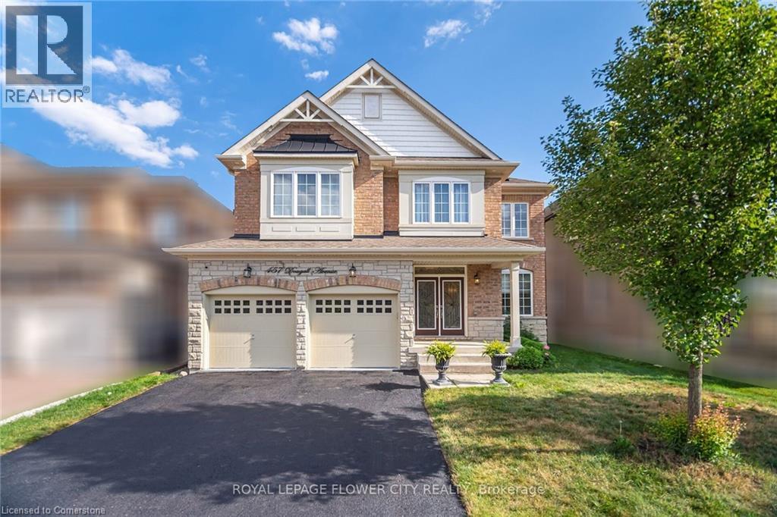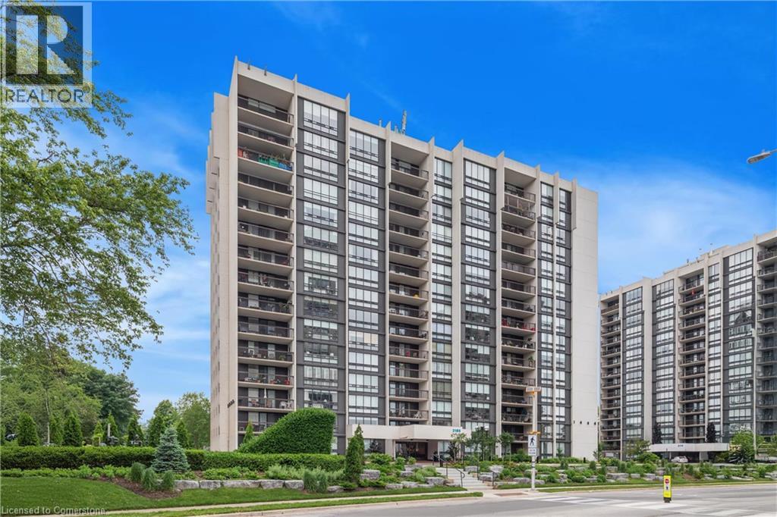59 Weymouth Street
Elmira, Ontario
Located in the town of Emira this to be built open concept 2 bedroom bungalow is just what you have been waiting for. Featuring high ceilings and lots of natural light throughout. The beautiful kitchen cabinets with quartz countertops. The primary suite features plenty of closet space and a luxurious ensuite with glass shower and double sink vanity. The double garage is accessible through the mainfloor laundry room. Elmira is a great place to raise a family, just 15 minutes from the conveniences of Waterloo. Only a short walk to the public school, parks, restaurants and shops. Pick your own colours and finishes (id:8999)
213 Vidal Street S
Sarnia, Ontario
For more info on this property, please click the Brochure button. Discover the perfect blend of historical charm and modern updates in this move-in-ready home, situated on an oversized, mature treed corner lot. With potential for severance into three lots or use as a single-family property, this Zoned RU 3 (duplex/triplex) gem offers endless possibilities. Step inside to admire the timeless elegance of original red oak woodwork, 3 functional pocket doors, an ornate fireplace with a new gas insert, 12” baseboards, detailed window moldings, and stained glass accents throughout. With ceilings over 9 feet high, the home feels both spacious and inviting. Modern updates seamlessly enhance its historic features, offering comfort and practicality. This charming home boasts 3 spacious upstairs bedrooms, each with a closet, and a versatile main-floor den or fourth bedroom, ideal for a home office or guest space. Enjoy the convenience of 2.5 baths, including a master ensuite with heated tile flooring, and a second-floor laundry. The updated gourmet kitchen is a chef’s dream, featuring a large center island, peninsula, custom tilework, tin ceiling, ample cabinetry, and a high-end six-burner gas stove with a double oven. Entertain in the formal dining room with built-in china cabinets or relax outdoors on one of three covered porches. The fully fenced yard is a serene retreat, complete with a water feature, pond, and creek. Additional highlights include a heated workshop, single-car garage, carport, garden house, new mudroom, and a finished basement with a rec room, bonus room, wine cellar, and extra storage - potential for a future in-law suite. Recent upgrades include new windows, a gas furnace, air conditioning, and a gas fireplace. (id:8999)
269 Pittock Park Road Unit# 22
Woodstock, Ontario
Welcome to Losee Homes' Newest Semi-Detached Bungalow! Open concept modern day main floor living has never looked better. 269 Pittock Park Rd is comprised of 22 stunning semi-detached bungalows nestled in a quiet cul-de-sac, close to Pittock Dam Conservation Area, Burgess Trails, Sally Creek Golf Course and so much more. Phase 2 is well underway and expected to sell quickly. Make your interior selections on one of the unfinished units today. To fully appreciate how stunning these units are, be sure to view Unit 12 Builders Model. To appreciate 269 Pittock Park Rd lifestyle - be sure to view the short video. Unit is currently under construction. Photo is that of Unit 13. (id:8999)
20 St George Street Unit# 507
Kitchener, Ontario
For more info on this property, please click the Brochure button below. Sandhills Retirement Community in Downtown Kitchener is a Life Lease building operating since 2001. A not-for-profit corporation providing quality housing for active seniors 55+ years of age. Suites are individually heated with efficient electric hot water forced air systems and each is cooled with its own rooftop air conditioner. Well maintained, efficient and quiet, ensuring an economical and comfortable place to call home. As a Life Lease there are no worries about replacing or repairing the HVAC equipment. Pet friendly (with a few restrictions). There is no Land Transfer Tax nor legal closing costs. Unit must be owner occupied (no rental units in building). Note: for Life Lease properties traditional mortgages are usually not available. This 691 square foot professionally upgraded 1 bedroom unit enjoys a west view of downtown, with spectacular sunsets. Real hardwood flooring (hickory) in main rooms with premium marmoleum linoleum in the kitchen and bathroom. Large master bedroom can easily accommodate a king sized bed and two dressers. Kitchen has quartz countertops, tile backsplash and a large pantry. Stove, refrigerator and dishwasher are included. The bathroom has a walk-in shower with well positioned grab bars. Utility room outfitted with newer front loading washer and dryer. A single inside garage parking space is included. Monthly payment of $541 includes property taxes. Electricity is extra, but reasonable due to the quality of the building construction. Located within the Victoria park heritage district. Close to churches, shopping, entertainment, Kitchener market and The Centre in the Square. Bus routes within a single block and the Queen Street ION LRT station is just down the street. (id:8999)
15 Richardsons Street Unit# 506
Toronto, Ontario
Assignment Sale. Snell model has a great layout and view. Two bedrooms and two full bath with an open concept for the living/dining/kitchen, and a balcony to enjoy the view. Unit is full of natural light through the big windows in each room. One underground parking included. Great location, limitless connectivity and serenity steps from your front door. Surrounded by employment, education, and recreation opportunities. Surrounded by Lake Ontario and its beauty and serenity. The amenities are masterfully created to fit the modern resident, including a gym, yoga studio, meditation room, party room with a bar area, pet designated area on the terrace, work and study areas supported by wi-fi. Great opportunity to live and enjoy or as an income generator property. (id:8999)
22 Atwood Crescent
Simcoe, Ontario
Welcome to 22 Atwood Crescent in the beautiful neighbourhood of Westwood Acres. This 4 bed 1.5 bath home has been completely redone from top to bottom. Enjoy an enormous 2632 of total space for your family. Features include: Brand new Samsung stove, microwave and dishwasher, brand new Midlea stainless steel fridge, quartz countertops, subway tile backsplash, brand new flooring, new concrete patio, steel roof, new patio door, new windows, new fence, potlights throughout, two car attached garage, utilities owned, beautifully landscaped, large corner lot, playpark only steps away. Don't miss out. (id:8999)
495144 Traverston Road
Markdale, Ontario
For more info on this property, please click the Brochure button below. Discover your own nature sanctuary with this charming 3-season cottage, ideally located near Bell's Lake and Conservation Area. Wake up to the soothing sounds of water and the refreshing scent of cedar as you immerse yourself in over 10 acres of private bliss. The property features a tranquil man-made pond, an abundance of forageable plants, and a protected woodland filled with majestic maples, birch, and cedar trees. This versatile haven is perfect for hosting memorable retreats and family gatherings or exploring your homesteading dreams. Recently renovated for year-round enjoyment, the cottage includes a WETT-certified wood stove, modern kitchen appliances, and a stylish design that ensures comfort and convenience. Situated just 10 minutes from Markdale and Durham, you can enjoy easy access to local amenities while reveling in the serenity of the countryside. With essential utilities in place, including a 100amp service and a 150m well, this property is being sold as-is, where-is. Don’t miss this opportunity to claim your slice of paradise and thrive in your own idyllic setting. (id:8999)
42 Hazelglen Drive Unit# 14
Kitchener, Ontario
Introducing Hazel Hills Condos, a new and vibrant stacked townhome community to be proudly built by A & F Greenfield Homes Ltd. There will be 20 two-bedroom units available in this exclusive collection, ranging from 965 to 1,118 sq. ft. The finish selections will blow you away, including 9 ft. ceiling on second level; designer kitchen cabinetry with quartz counters; a stainless steel appliance package valued at over $6,000; carpet-free second level; and ERV and air conditioning for proper ventilation. Centrally located in the Victoria Hills neighbourhood of Kitchener, parks, trails, shopping, and public transit are all steps away. One parking space is included in the purchase price. Offering a convenient deposit structure of 10%, payable over a 90-day period. All that it takes is $1,000 to reserve your unit today! Occupancy expected Fall 2025. Contact Listing Agent for more information. (id:8999)
42 Hazelglen Drive Unit# 9
Kitchener, Ontario
Introducing Hazel Hills Condos, a new and vibrant stacked townhome community to be proudly built by A & F Greenfield Homes Ltd. There will be 20 two-bedroom units available in this exclusive collection, ranging from 965 to 1,118 sq. ft. The finish selections will blow you away, including 9 ft. ceilings on both levels; designer kitchen cabinetry with quartz counters; a stainless steel appliance package valued at over $6,000; carpet-free main level; and ERV and air conditioning for proper ventilation. Centrally located in the Victoria Hills neighbourhood of Kitchener, parks, trails, shopping, and public transit are all steps away. One parking space is included in the purchase price. Offering a convenient deposit structure of 10%, payable over a 90-day period. All that it takes is $1,000 to reserve your unit today! Occupancy expected Fall 2025. Contact Listing Agent for more information. (id:8999)
14 Antrim Court E
Caledon, Ontario
Welcome To 14 Antrim Ct An Exceptional 3+1 Bedroom Executive Home On A Quiet Court In The Heart Of Caledon East, Offering A Rare Blend Of Elegance, Space, And Versatility. Situated On A Spectacular 77 Ft. Front & 167.91 Depth Landscaped Lot With A Sprinkler System And Privacy Fence, This Property Boasts A Bright And Spacious Layout Featuring A Main Floor Bedroom, A Grand Living Room With Fireplace, A Formal Dining Room, And A Separate Family Room With Soaring Ceilings, Pot Lights, And Gleaming Hardwood Floors. The Well-Appointed Kitchen Is Complemented By A Central Vacuum System For Convenience, While The Primary Suite Includes A Luxurious Jacuzzi Tub. Impeccably Maintained, The Property Also Offers An Additional Heated And Fully Serviced Brick Building At The Real Deal For A Home-Based Business, Workshop, Office, Or Collectible Car Storage. With 2 Attached Garages Plus A Detached Garage/Workshop, And Parking For 10+ Vehicles, This Home Is Perfect For Both Family Living And Hobbyists. Steps To Top-Rated Schools, City Hall, The Community Center, Arena, And The Scenic Caledon Trailway Path. This Is A Truly Unique Offering In A Sought-After Location! (id:8999)
457 Dougall Avenue
Caledon, Ontario
Welcome To 457 Dougall Ave, Caledon A Beautifully Designed 4-Bedroom, 4-Bathroom Home Perfect For Growing Or Multi-Generational Families. Featuring A Grand Double-Door Entry And Inviting Porch, This Home Offers An Impressive Open-Concept Luxurious Layout With Spacious Living And Dining Areas, A Private Executive Office, And A Convenient Laundry/Mudroom With Garage Access. The Soaring Cathedral Ceilings In The Great Room And Cozy Gas Fireplace Create A Warm And Elegant Atmosphere, While The Gourmet Kitchen Showcases Granite Countertops, A Large Island With Breakfast Bar, Tall Cabinetry, And Generous Counter Space. Upstairs, The Hallway Overlooks The Great Room And Leads To A Peaceful Primary Suite With Double-Door Entry, A Massive Walk-In Closet, And A Spa-Like 5-Piece Ensuite. Two Bedrooms Share A Jack & Jill Bath, And The Fourth Bedroom Features Its Own Ensuite And Private Balcony. With Hardwood Floors, Oak Staircase, Custom Closet Organizers, And A Prime Location Close To Top-Rated Schools, Shopping, Parks, Highways, GO Train, Restaurants, Conservation Areas, And Walking Trails, This Home Truly Offers Comfort, Style, And Convenience. (id:8999)
2185 Marine Drive Unit# 604
Oakville, Ontario
This is the one you've been looking for! Sun-filled, fully renovated 3 bedroom Ennisclare on the Lake condo with unobstructed views! Welcome to this beautifully updated, spacious condo offering over 1,560 sqft of stylish living. Bathed in natural light, this unit has been fully renovated and thoughtfully designed with modern finishes throughout. Enjoy stunning, unobstructed views from your balcony - perfect for taking in summer sunsets over the surrounding green space. The brand-new kitchen is a chef's dream, featuring sleek Quartz countertops, contemporary white subway tile backsplash, new stainless steel appliances and modern cabinetry. Gorgeous wide-plank laminate flooring flows seamlessly through the entire unit, complemented by fresh paint and upgraded lighting fixtures throughout. Retreat to the large primary suite, complete with a unique sunken seating area - ideal for curling up with a good book or enjoying quiet evenings in comfort. Located in a tranquil neighbourhood just steps from the lake, Bronte Marina, waterfront trails, and beautiful parks. Enjoy the charm of nearby boutique shopping and restaurants - all just minutes away. Resort-style amenities include: sunny indoor pool, party room, exercise room, billiards room, tennis court, and more! Don't miss this rare opportunity to enjoy stylish, maintenance free living in one of Oakville's most desirable waterfront communities! (id:8999)

