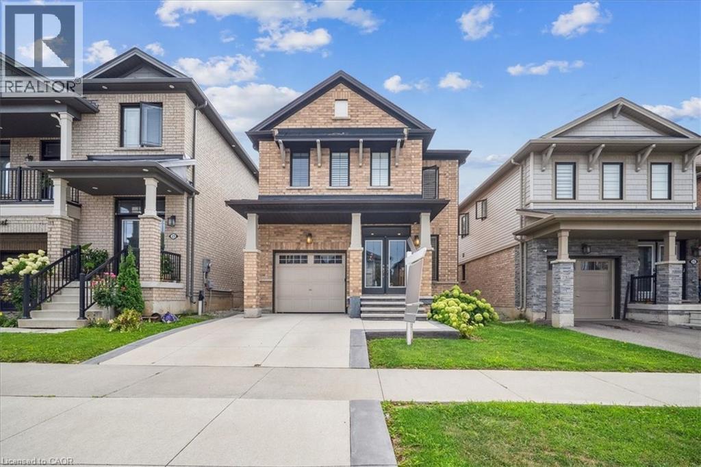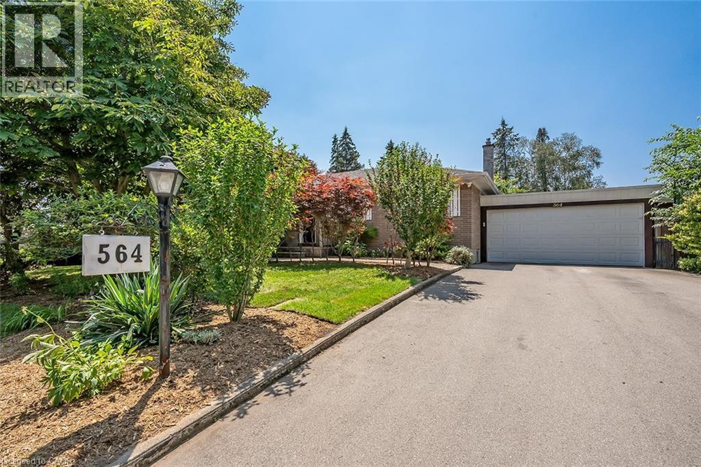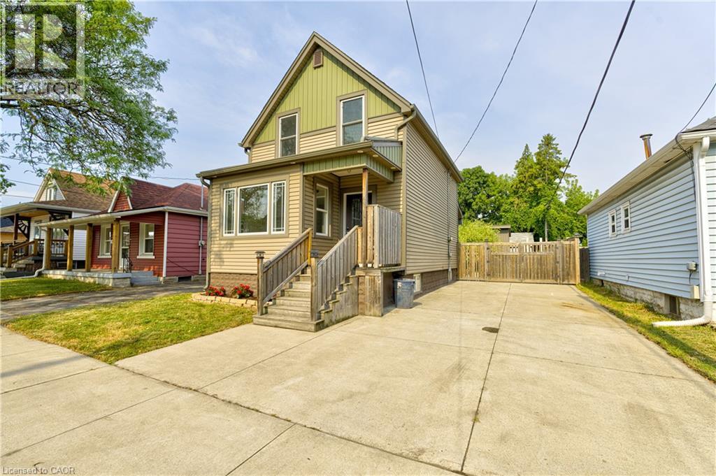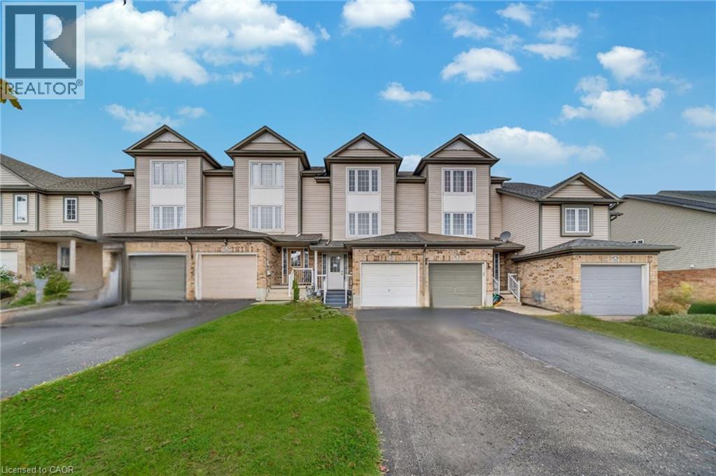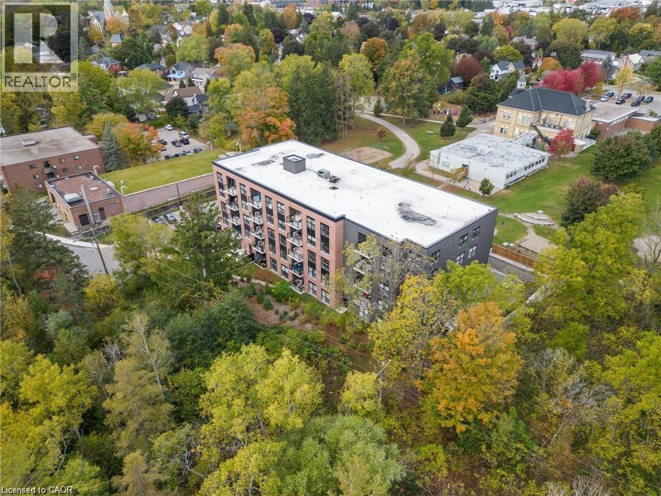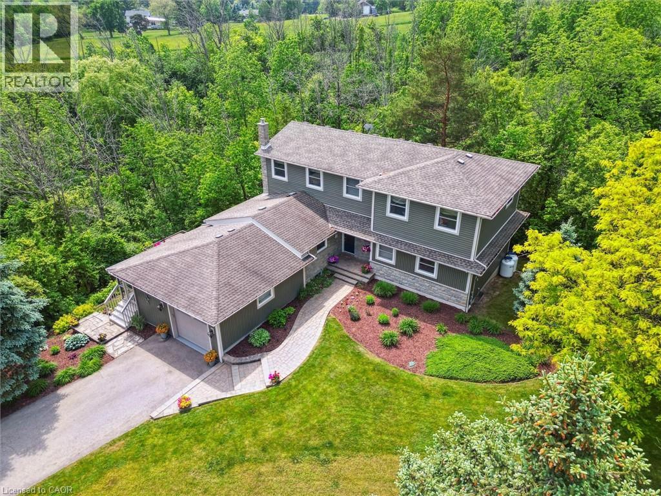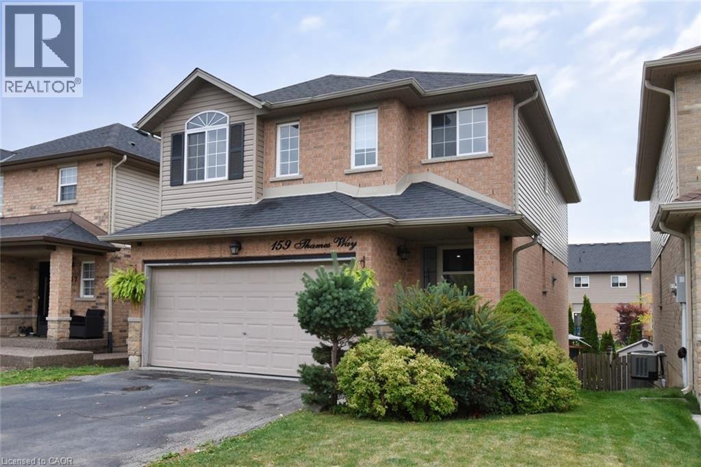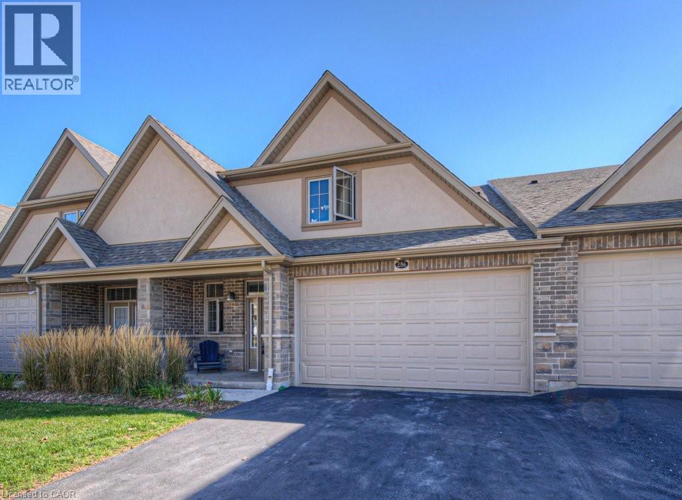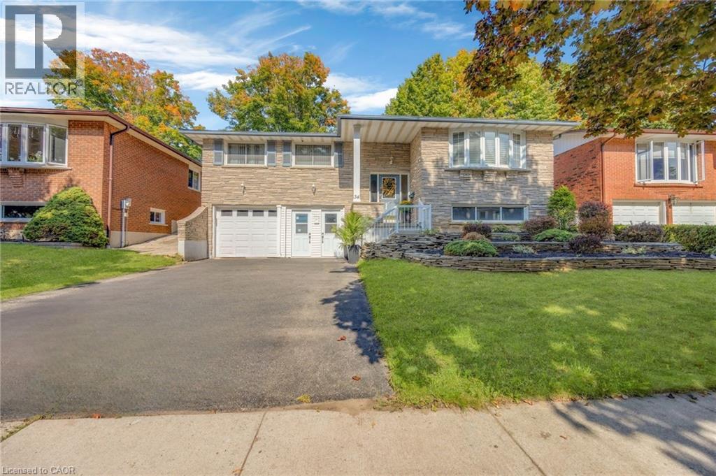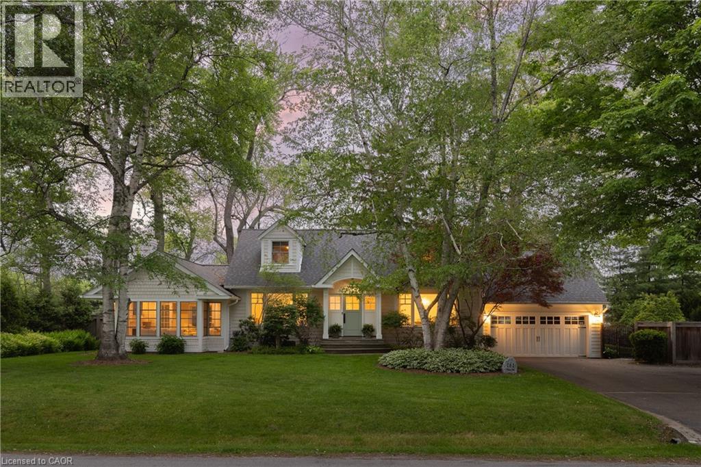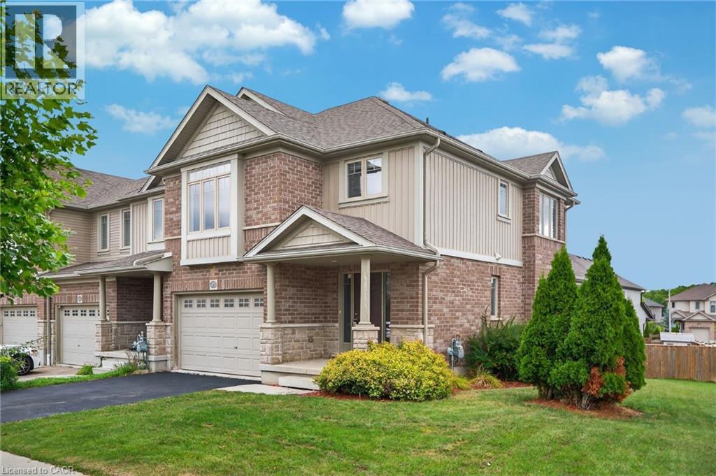27 Peel St E
Alma, Ontario
Welcome to this well-maintained brick side-split, ideally located in the picturesque and friendly town of Alma. This spacious home offers 3 bedrooms, 2 bathrooms, and plenty of living space for growing families or those seeking comfort and functionality. The main level features a bright, welcoming layout with generous room sizes, perfect for everyday living and entertaining. Downstairs, youll find a large rec room and a cozy family room, offering excellent space for relaxing, hobbies, or entertaining guests. Step outside and enjoy the expansive lot, ideal for gardening, outdoor play, or simply enjoying the peaceful surroundings. An attached garage adds convenience and additional storage. This home combines small-town charm with spacious living a perfect opportunity to settle into a quiet community while enjoying all the space you need. (id:8999)
19 Prestwick Street
Stoney Creek, Ontario
Step into this beautiful 2-storey detached home that offers the perfect blend of comfort, space, and functionality. Featuring 4 bedrooms and 3 bathrooms, this property is designed with family living in mind. The main floor boasts an inviting open-concept layout between the kitchen and living room, making it an ideal space to gather with loved ones or host friends with ease. A versatile front room offers endless possibilities, whether you envision it as a formal sitting area, a home office, or a cozy reading space. Upstairs, you’ll find a convenient second-floor laundry room and a spacious primary retreat complete with a private ensuite bathroom featuring a relaxing soaker tub. The additional bedrooms provide plenty of room for family or guests. The finished basement expands your living options with a stylish bar and a generous open space, perfect for movie nights, game day entertaining, or a play area for kids. Step outside to a backyard designed for both relaxation and low-maintenance living, featuring a mix of green space and patio, ideal for summer barbecues, outdoor dining, or simply unwinding after a long day. Set in a welcoming, family-focused neighbourhood, this home is surrounded by parks, schools, and community amenities that make day-to-day living easy and enjoyable. It’s more than just a house, it’s a place to grow, to gather, and to create memories for years to come. (id:8999)
564 Maplehill Drive
Burlington, Ontario
This incredible BUNGALOW in south Burlington has been extensively renovated and is move-in ready. Boasting top quality finishes and situated on a private lot, this home features 2+2 bedrooms, 3 full bathrooms and a double car garage! This home is located on a quiet street and is perfect for young families or empty nesters/retirees alike. Featuring a stunning open-concept floor plan, the main floor has smooth vaulted ceilings with pot lights and wide plank engineered hardwood flooring throughout. The amazing kitchen / dining room combination has 10.5-foot vaulted ceilings. The eat-in kitchen is wide open to the living room and features airy white custom cabinetry, a large accent island, quartz counters, gourmet stainless steel appliances and access to the large family room addition- with 11- foot vaulted ceilings and plenty of natural light. There are also 2 bedrooms, 2 fully renovated bathrooms and main floor laundry! The primary bedroom has a 4-piece ensuite with dual vanities, a walk-in shower and heated flooring. The finished lower level includes a large rec room, 3-piece bathroom with heated flooring, a bedroom, 2nd smaller bedroom, den and plenty of storage space! The exterior of the home has a private back / side yard with plenty of potential. There is a stone patio, pergola, large double car garage and a double driveway with parking for 6 cars! Situated in a quiet neighbourhood and close to all amenities- this home is completely move-in ready! (id:8999)
49 Harmony Avenue
Hamilton, Ontario
Welcome to 49 Harmony Ave located East Hamilton. This Beautifully renovated property has been upgraded form top to bottom, offering modern finishes and timeless charm: features include, fresh new paint throughout, new flooring on all levels, 3 bathrooms with stylish finishing and glass custom doors, elegant iron spindle railings, bright and modern pot lights throughout. Basement has rec room, bedroom and bathroom. Renovated 25 foot shed perfect for extra storage or workshop. Appliance all included fridge, stove, microwave, dishwasher, washer and dryer. Walkout deck to your private fenced backyard. Whether you're a first-time homebuyers or looking to upgrade, this turnkey property offers everything you need and more. Don't miss your chance to own this stunning home! (id:8999)
698 Activa Avenue
Kitchener, Ontario
Welcome to 698 Activa Avenue, Kitchener – Move-In Ready Townhome in the Highly Desirable Williamsburg/Laurentian West Community. This beautifully maintained multi-level freehold townhome offers a bright, spacious layout with modern updates, perfect for first-time buyers, investors, or renters ready to step into ownership. Drive into this well maintained property offering 3 car parkings: 2 Garage, 2 Driveway. Inside, you’ll find a freshly upgraded home featuring brand-new flooring (2025), pot lights, and a carpet-free interior. The formal living room is ideal for family gatherings or relaxing evenings, while the finished family room provides versatile space for a home office, playroom, or entertainment area. The renovated kitchen boasts quartz countertops, stainless steel appliances, and ample cabinetry, with main-floor laundry and a convenient powder room completing this level. Upstairs, there are three generously sized bedrooms, including a large primary suite, and a stylishly updated 4-piece bathroom. Downstairs is fully finished basement adds even more living space, featuring a spacious rec room, a 3-piece bathroom, and plenty of storage. Important updates include a new roof (2018), furnace (2023), and AC (2023), ensuring peace of mind for years to come. Step outside to enjoy the spacious deck, perfect for morning coffee or summer BBQs, overlooking a fully fenced backyard—a safe and private retreat for children and pets and ideal for hosting parties or fun summer activities. Situated in one of Kitchener’s most family-friendly and well-connected neighborhoods, this home is within walking distance to excellent schools, parks, trails, shopping, and public transit. With quick access to Highway 7/8, commuting across the city or to nearby areas is fast and convenient. This turnkey home is all ready for you to Move-in. Don’t miss your chance—schedule your private showing today! (id:8999)
88 Gibson Street Unit# 209
Ayr, Ontario
Welcome to the Desirable Piper’s Grove Condominiums! This mid-rise building is perfect for first-time homebuyers, downsizers, or anyone looking for a great investment opportunity. This Stewart model corner suite is a gem, offering 2 bedrooms, 2 full baths, and a generous 1215 sq ft of living space. Step inside and prepare to be wowed by the modern features, vinyl plank flooring, and customized finishes throughout. The open concept Kitchen/Living/Dining area is flooded with natural light, creating a bright and inviting atmosphere. The kitchen features ample storage space with ceiling high cabinetry, stainless steel appliances, and a large eat-up island with quartz countertops. The master bedroom boasts a walk-in closet, and an ensuite with walk-in shower, for added convenience. The second bedroom ALSO offers a walk-in closet and easy access to the main 4-pc bath. 2 PARKING SPOTS (1 covered and 1 surface) INCLUDED! 2 STORAGE LOCKERS INCLUDED! The building itself offers a secured entrance with an intercom system for added security, as well as an amenity room on the first level complete with a kitchenette and washroom. Situated in the heart of downtown Ayr, this sought-after community combines the charm of a small town with the convenience of big-town amenities. Plus, its proximity to Cambridge, Kitchener, Brantford, and Woodstock means you'll have easy access to a variety of nearby attractions and services. Piper's Grove truly is a wonderful place to call home. (id:8999)
1778 Old Waterdown Road
Burlington, Ontario
Welcome to Nature at Its Best! This beautifully set home on Old Waterdown Road offers a perfect blend of tranquility and charm. Breathtaking panoramic views from every vantage point—your private retreat in nature awaits! A rare gem nestled on 2 acres, this customized 2-storey home offers 4+2 bedrooms and 3.5 baths in pristine move-in condition. The perfect blend of rural peace and modern convenience, just minutes from all the amenities for today’s lifestyle. Seamless connectivity with easy access to Aldershot, Waterdown, GO Train and major highway routes. Commuting has never been more convenient! A unique layout with main floor bedroom and ensuite, great room hall & dining room concept. Separate living room with fireplace; eat in kitchen with granite counters and with access to a screened sun porch. The upper level features three spacious bedrooms, including a 4-piece main bath with direct access from one of the rooms. The lower level is designed for both comfort and functionality, featuring a spacious recreation room with a fireplace and a grade-level walkout, two bedrooms, 4-piece bath, and a convenient laundry room. This home is thoughtfully designed with expansive windows, inviting breathtaking views of nature and filling every space with abundant natural light. With parking for six cars plus a single-car garage, there’s plenty of room for family and guests. A private, tree-lined country retreat paired with an impeccably maintained, custom-built home! Enjoy serenity and space while staying just minutes from every modern convenience. (id:8999)
159 Thames Way
Hamilton, Ontario
Welcome to 159 Thames Way, a beautifully updated 4-bedroom, 4-bath family home in the desirable Mount Hope area. Just minutes from city amenities, parks, schools, and major commuter routes, this property blends comfort, style, and practicality. The open concept main floor features luxury vinyl flooring, a stunning kitchen with granite countertops, custom pantry, and stainless steel appliances (2023), plus a renovated powder room. The roof was replaced in 2021, and the attic Blown in insulation has been topped up for energy efficiency. Upstairs, you’ll find 4 spacious bedrooms and two 4-piece baths, perfect for family living. The fully finished walkout basement offers a large rec room, laundry/utility room, and an updated 2-piece bath. Outside, enjoy a Covered hot tub (2019) and backyard playset (2022) — ideal for entertaining, relaxing, or family fun. Additional updates include a front door with custom insert and side light, EV wiring in place, and conveniently located just steps away from the Community park making it perfect for families. This move-in-ready home has been thoughtfully upgraded and is ready for its next family to enjoy. (id:8999)
286 Tall Grass Crescent
Kitchener, Ontario
Welcome to 286 Tall Grass Crescent. This bungaloft-style townhome with a double car garage offers over 2,200 sq. ft. of barrier free living space in the desirable Doon community. Built with accessibility features like curb less shower, wide hall ways and doorways, space for an elevator from the basement to the second floor etc. The main floor greets you with a spacious foyer, vaulted ceilings, and hardwood flooring throughout. The kitchen showcases quartz countertops, stainless steel appliances, an expansive island, and a large walk-in pantry. Additional main floor highlights include a 2-piece bath, laundry room, living room with an electric fireplace, and a large primary bedroom with two closets and a 4-piece ensuite. Upstairs, the loft level provides two spacious bedrooms with walk-in closets, a lounge area overlooking the main entrance, a 4-piece bath, and an additional walk-in closet, ensuring ample storage throughout. The unfinished and unspoiled basement has large bright windows and a bathroom rough-in, this is a blank slate ready to be made your own. Outside, enjoy a stone patio with pergola — the perfect spot to start or end your day. This home combines space, function, and modern finishes—don’t miss the opportunity to make it yours! (id:8999)
34 Georgian Crescent
Kitchener, Ontario
Welcome to 34 Georgina Crescent, Kitchener: a beautifully maintained legal duplex raised bungalow located in the highly sought-after Lackner Woods neighbourhood. This home is Nestled on a quiet court, featuring charming curb appeal with a manicured front yard and a brick exterior. With parking for up to 5 vehicles (1.5 garage + 4 driveway), it’s ideal for families or multi-generational living. Step inside and you’ll immediately notice the bright, open-concept layout and carpet-free design. Renovated in 2021, the main floor boasts modern finishes, including upgraded flooring. The kitchen is equipped with stainless steel appliances, quartz countertops, sleek cabinetry and plenty of storage. Just off the kitchen, the dining area is the perfect spot for family meals and lasting memories, while the spacious living room offers an airy, sun-filled atmosphere, ideal for hosting game nights, movie marathons, or cozy gatherings. The main level also includes 3 generously sized bedrooms, each with ample closet space and a stylish 4pc bathroom featuring a glass tub enclosure. Convenience is key with laundry located right beside the bathroom. The lower level is a fully finished legal basement apartment. It includes 2 spacious bedrooms, a modern 3pc bathroom, its own kitchen with all appliances, dining area and a large recreation room with an additional den space. With separate laundry, Separate Electrical panels and its own walk-in access directly from the driveway, this suite functions as a completely independent living space. Outside, the property continues to impress with a fully fenced, oversized backyard with an expansive deck, provides endless possibilities. The location is truly unbeatable, this home is within walking distance to top-rated schools, trails, Parks, shopping, restaurants and quick highway access. This property is perfect for families, investors or those seeking a multi-generational living. Don’t miss your chance to own this gem, Book your showing Today! (id:8999)
161 Dianne Avenue
Oakville, Ontario
Family living meets timeless charm in prestigious Oakville. Discover a stunning residence on one of Oakville's most coveted streets, where privacy and prestige meet. This home offers 3,373 sq ft of meticulously designed living space, plus 1,359 sq ft of lower-level entertainment space. Step inside to custom hardwood floors flowing throughout. The kitchen is a culinary masterpiece featuring new wolf range and sub zero fridge (2023), and a built-in Miele coffee maker (2021). The family-friendly floor plan is ideal for casual or formal gatherings, with a spacious living room and gas fireplace. French doors lead to a brand-new Muskoka room with elegant sliding screen windows. A separate dining room with a gas fireplace completes the perfect setting. The primary bedroom is a sanctuary with a fireplace and spa-like ensuite, including a freestanding soaker tub and heated floors. Two generously sized bedrooms for children or guests share a charming bathroom with refined finishes. The lower level features a state-of-the-art movie theatre and custom wine feature. Five fireplaces create warmth and intimacy, while hidden speakers deliver immersive audio in the living room. The resort-style backyard includes an inground pool, hot tub, sauna, putting green, and playset, merging with parkland for a private retreat. Recent upgrades include a new furnace and air conditioning (2023). Permits are in place for expanding with a second primary suite and garage. Walking distance to downtown Oakville and in a top school district, this home redefines luxury living. (id:8999)
420 Avens Street
Waterloo, Ontario
Welcome to 420 Avens Street, Waterloo – A Home That Truly Has It All! This stunning freehold, end-unit townhome nestled in the prestigious Vista Hills community. Offering over 2,300 sq. ft. of finished living space, this home is designed to impress families, professionals & investors alike. From the moment you arrive, the end-unit setting gives you added privacy, extra windows for natural light & a larger yard space – features that make this home stand out. Step inside to soaring vaulted ceilings and a bright, open-concept main floor where engineered hardwood flooring (2025) flows seamlessly through the living and dining areas. The modern kitchen offers sleek SS Appliances, abundant storage & contemporary finishes. Freshly painted throughout, the home feels crisp & move-in ready. A convenient 2-piece powder room completes this level. Upstairs, retreat to the spacious primary suite, complete with a walk-in closet & a private 4-piece ensuite. 2 additional bedrooms & a beautiful 4pc main make this level ideal for growing families. The fully finished walk-out basement is a true gem – a bright and open recreation room with an additional 3-piece bath, offering endless possibilities for a guest suite, entertainment hub, or playroom. Outside, fall in love with the expansive corner lot featuring a large 12’ x 24’ deck – perfect for summer barbecues, family gatherings, or simply unwinding while the kids play in the backyard. And with Avens Park just a short walk away, you’ll always have green space at your doorstep. Notable updates include a new air conditioner (2024), new flooring (2025) & fresh paint. Beyond the home, the location is second to none. Vista Hills is known for its top-rated schools, family-friendly atmosphere & proximity to everything you need, shopping & entertainment at The Boardwalk, everyday essentials at Costco & close to the University of Waterloo, Wilfrid Laurier University & scenic trails for outdoor adventures. Book your showing today! (id:8999)


