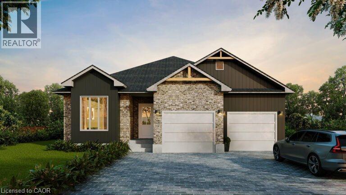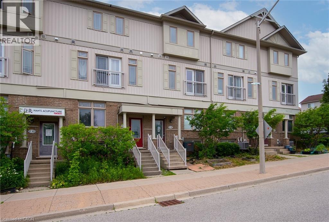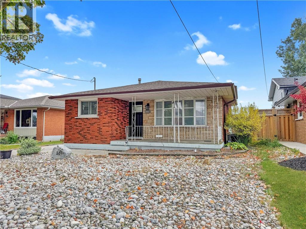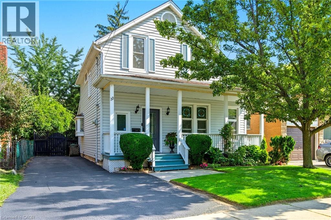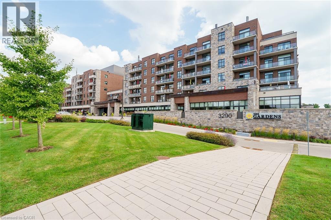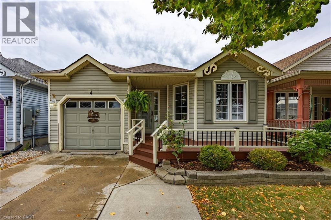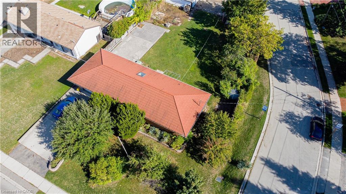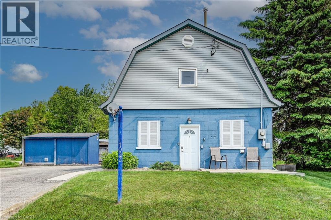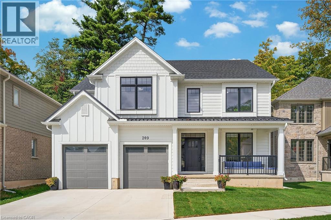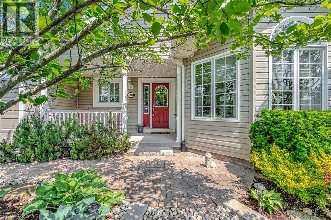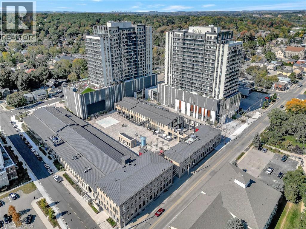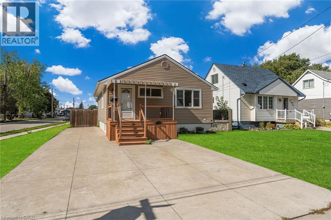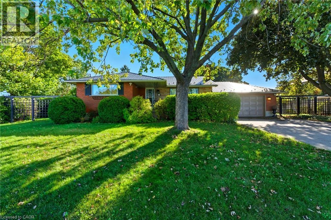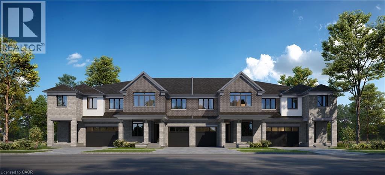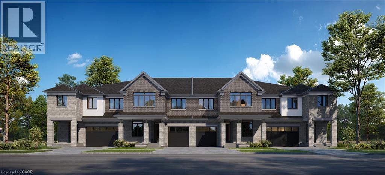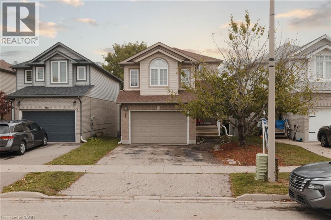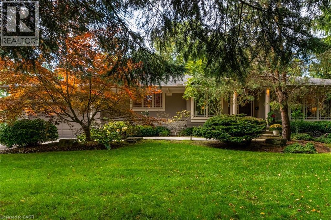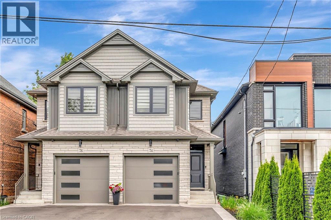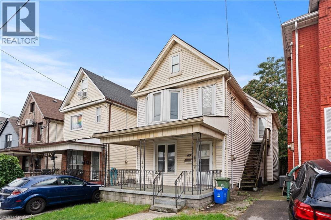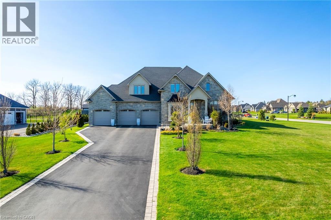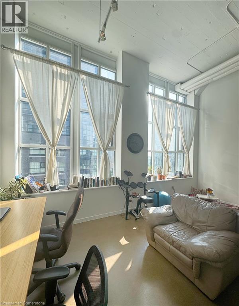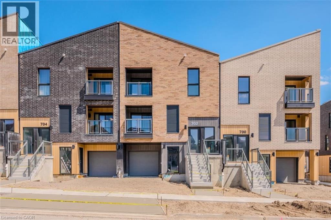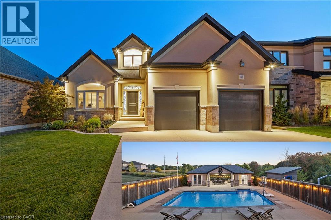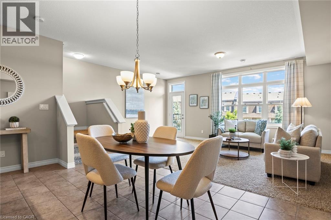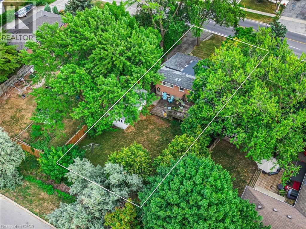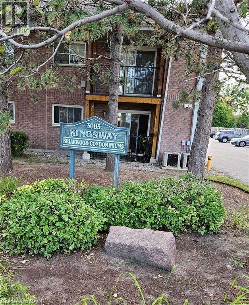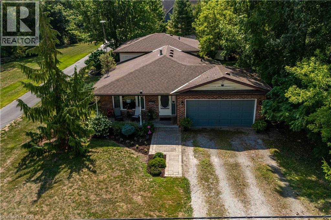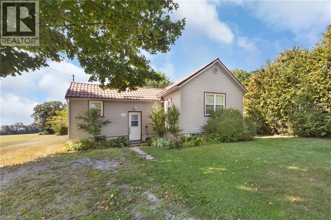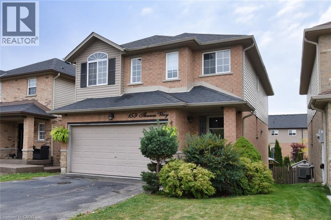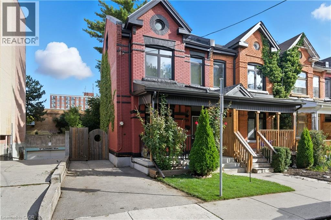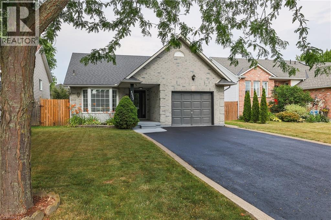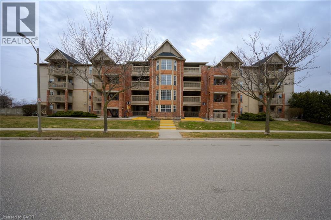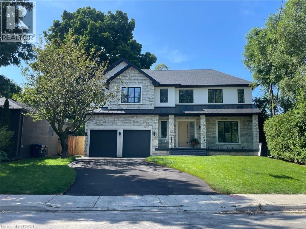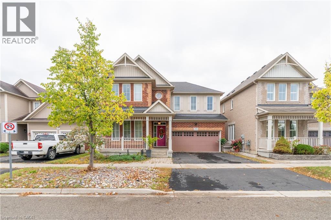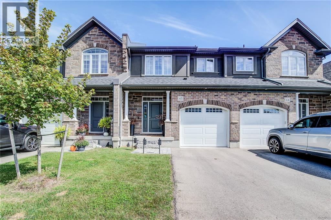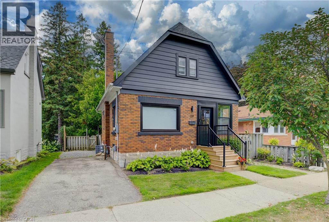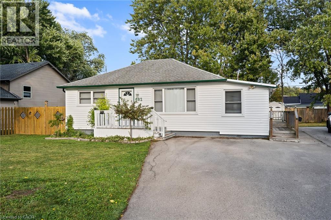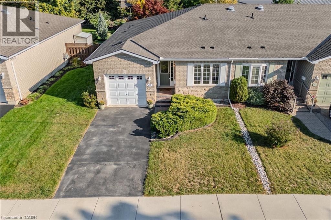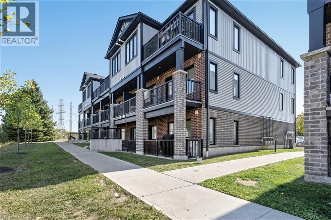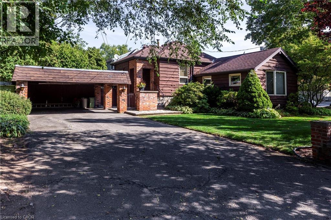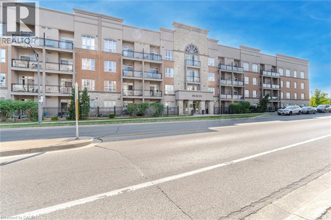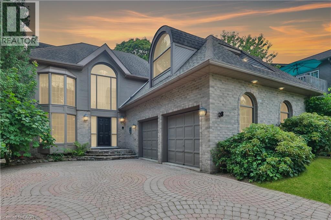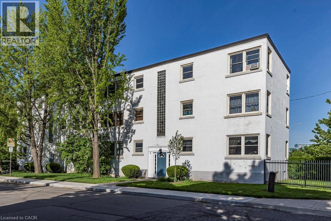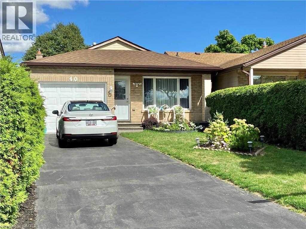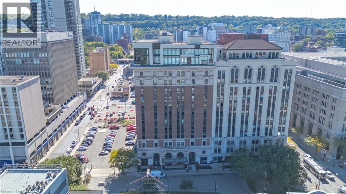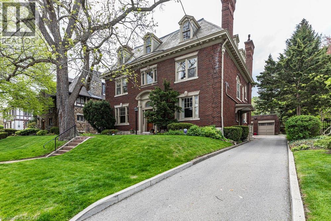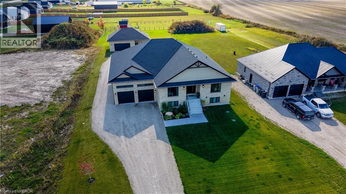186 Bridge Crescent
Minto, Ontario
Welcome to The Dirkshire a beautifully designed Energy Star® Certified bungalow W/legal 2-bdrm bsmt apt by WrightHaven Homes located in Palmerston’s sought-after Creek Bank Meadows community! With timeless curb appeal & layout that offers the ease of main-floor living, this executive home is ideal for empty nesters, move-down buyers or anyone looking for modern comfort W/added benefit of rental income or multigenerational flexibility. Open-concept design flows effortlessly from the welcoming foyer into spacious great room highlighted by cozy fireplace & oversized windows. Chef-inspired kitchen W/large island & breakfast bar, ideal for casual dining or gathering with loved ones. Adjacent dining area offers plenty of space for hosting holidays & intimate dinners while sightlines across the living space create a bright, airy feel throughout. 3 generously sized bdrms provide comfort & versatility including luxurious primary suite tucked privately at the rear of the home. It features W/I closet & ensuite W/dual sinks & tiled glass shower. 2 additional bdrms share a full bath making them perfect for guests, visiting family or grandkids. Well-placed mudroom off garage entry keeps daily routines easy with B/I storage & laundry. Downstairs the fully self-contained 2-bdrm, 1-bath bsmt apt offers incredible income potential. With a private entrance, full kitchen, in-suite laundry & modern open concept layout, this space is ideal for tenants, extended family or guests providing flexibility without compromise. Situated in a quiet welcoming community known for its charm & strong sense of connection, The Dirkshire offers a balanced lifestyle in a serene small-town setting. Mins from parks, shops, trails & Palmerston Hospital, it’s a place where you can slow down without giving anything up. Experience refined bungalow living that grows with you. The Dirkshire blends smart design, energy efficiency & unmistakable quality of WrightHaven Homes with the bonus of built-in rental suite (id:8999)
619 Wild Ginger Avenue Unit# F34
Waterloo, Ontario
Exceptional Opportunity in Laurelwood – Family-Friendly & Business-Ready! Welcome to this versatile home in the highly desirable Laurelwood neighbourhood—one of Waterloo’s most popular areas for families and professionals alike! Located just steps from Abraham Erb Public School and Laurel Heights Secondary School, this property is perfectly positioned for growing families. But what truly sets it apart is its unique zoning, which allows for a variety of business uses on the main level—making it an exceptional opportunity for entrepreneurs, home-based professionals, or investors. Highlights Include: Prime Laurelwood location in a safe, family-focused community. Zoning flexibility allows for multiple business or professional uses on the main level. (Zoning details available to confirm your use would fit - ask your Representative for the details) Walking distance to top-rated schools, scenic trails, and convenient shopping. Close proximity to public transit, with a short drive to Costco and The Boardwalk shopping, restaurants and movie theatres. Walk-out to a private deck—perfect for BBQs, relaxing, or entertaining. Low condo fees and a thoughtfully designed layout that supports easy, low-maintenance living. This home offers the perfect blend of lifestyle and functionality, whether you're raising a family, running a business, or seeking an investment in a vibrant neighbourhood. Current tenants are willing to stay. Don’t miss your chance to own in Laurelwood—schedule your viewing today! (id:8999)
14 Anson Avenue
Hamilton, Ontario
This beautifully maintained all-brick back-split offers a rare and practical setup for multi-generational living or an in-law suite, complete with a separate entrance to the basement. Each living area features its own laundry and fully equipped kitchen, providing convenience and privacy for all occupants. The main level welcomes you with a bright, spacious living room ideal for relaxing or entertaining. An open kitchen with ample cupboards and counter space flows seamlessly into the dining area. Fresh, modern décor updates throughout the home create a warm and contemporary feel. Upstairs, you’ll find three generous bedrooms and a 5-piece bathroom. The primary bedroom enjoys the added bonus of ensuite privileges. The lower level boasts an open-concept layout with a large eat-in kitchen, perfect for gatherings, along with a spacious bedroom and a 3-piece bathroom. Outdoors, the family-sized yard invites play, gardening, or quiet relaxation, while the expansive paved driveway offers plenty of parking. Located close to schools, parks, shopping, and restaurants, this home combines comfort, flexibility, and convenience—all within easy reach. (id:8999)
33 Broadway Avenue
Hamilton, Ontario
This beautiful home is only steps from McMaster Hospital and University. Its location is close to everything you’ll need and offers a rare opportunity to live in the heart of the village. The home has an inviting covered porch to sit and enjoy all the activities of the local neighbourhood. On the main floor you will find a large living room with beautiful stain glass windows. The updated large kitchen features modern finishes and seamlessly connects to the dining room, where expansive windows and a cozy gas fireplace create a warm and inviting atmosphere. For your convenience, the main floor also features a three-piece bathroom and main floor laundry facilities. On the second floor are three good-sized bedrooms and a four-piece bathroom, perfect for the growing family. Enjoy the spacious back yard and wonderful views of the surrounding nature. Outside you will find parking for 3 cars, a fenced yard and outdoor shed. This property is close to public transit, restaurants, shopping and everything West Hamilton has to offer. Don’t be TOO LATE*! *REG TM. RSA. (id:8999)
3290 New Street Unit# 206
Burlington, Ontario
Luxurious retirement living in the sought after Maranatha Gardens seniors life lease building, this 1 bedroom + den, 2 bathroom apartment, an unparalleled lifestyle for seniors aged 55 plus. With 1071 square feet, this exceptional property boasts beautiful hardwood floors and an upgraded kitchen compete with a large island. But what truly sets this apartment apart is its beautiful rooftop terraces, and a combined 700 sq ft of private outdoor space. The building itself includes party rooms, a fitness room, woodworking workshop, library, and a 4th floor rooftop terrace equipped with BBQs. With secure underground parking, this extraordinary property represents the best of retirement living. (id:8999)
4 Walsingham Drive
Port Rowan, Ontario
Welcome to 4 Walsingham Drive in the popular Adult Community: The Villages of Long Point Bay!! At the front of the home is the 2nd bedroom/office which includes a murphy bed - perfect for overnight guests, next is a full 4 piece bath, and then it opens up to the kitchen, dining area and living room with gas fireplace. The primary bedroom includes a large closet and an en suite bath with step in shower. The laundry room doubles as a large walk in pantry! At the back of the home is a large sun room overlooking the flower beds full of shrubs and perennials. There is a full basement, ready for you to finish or leave it and it provides plenty of storage. Attached single car garage, automatic full generator (2024). The clubhouse boasts an indoor pool, hot tub, sauna, billiards, library, games room, gym and banquet hall where many dinners and dances are held, and much more! Outside there is a large pond with a walking trail around it, shuffle board, pickle ball, bocce ball courts, garden plots and a lot to park your boats, trailers etc. Alternate mls: X12426593 (id:8999)
82 Millen Road
Stoney Creek, Ontario
Excellent Redevelopment Potential wit a 90' x 175' corner lot. Solid built Brick home with a massive back yard for family enjoyment and gardening. Detached double Garage/Workshop with separate gated entrance to the street. Your own mature high producing fruit trees in the front yard. This 3 Bedroom home has saved the original hardwood flooring through the Large main floor Living Room and Dining Room, with ceramic tile from the entrance through the Kitchen. 3 large bedrooms and an updated bathroom for your family needs. Mostly finished Basement could end up with a separate entrance. View this home and let your imagination run away. (id:8999)
1023 Maple Leaf Street
Wellesley, Ontario
Welcome to 1023 Maple Leaf Street — a one-of-a-kind barn-style legal duplex nestled in the heart of Wellesley. This urban/commercial-zoned property is a rare offering that blends income generation, lifestyle flexibility, and long-term potential. Inside, you'll find two self-contained, well-maintained units: A spacious 1-bedroom main floor unit with inviting natural light, a charming kitchen, and a large open-concept layout. A 2-bedroom upper unit with sloped ceilings, skylights, and warm character — ideal for tenants who love something a little different. With 1,740 total sqft, common amenities like coin laundry, storage lockers, and ample on-site parking, this duplex is fully equipped for tenant convenience. Plus, the property holds a rich history of prior commercial uses including a hair salon and butcher shop, and thanks to urban commercial zoning, the possibilities for future use remain wide open. Just steps from the village core, parks, shops, and dining, this is more than an investment, it's a lifestyle opportunity for first-time buyers, multi-generational families, or seasoned investors. (id:8999)
209 Jeffrey Place
Kitchener, Ontario
Welcome to 209 Jeffrey – a remarkable residence, Introducing “The Oxford” Model with thoughtful design at every turn. Perfectly situated in a desirable neighborhood, this stunning home is constructed with premium Hardie-Board exterior material rests on a spacious ravine lot, creating the ideal setting for family living. Step inside & you’re greeted by soaring 9’ ceilings, wide-plank Hardwood floors & a beautiful oak staircase that set the stage for the home’s refined interior. Natural light flows effortlessly throughout, enhancing the open & airy feel of each room. At the heart of the home lies the kitchen, equipped with soft-close cabinetry, a large island, extended cabinets & a walk-in pantry. Designed with style & practicality in mind, it seamlessly connects to the dining area, where upgraded features add a touch of luxury to every meal. The separate family room & living room provide versatile spaces for gathering, while the upgraded powder room & custom-built mudroom cabinetry deliver both elegance & convenience. The upper level is equally impressive, featuring a thoughtfully designed layout with 4 spacious bedrooms. The primary suite is a true retreat, offering a large walk-in closet & a spa-inspired 5pc ensuite with premium finishes. Each additional bedroom includes its own walk-in closet, with shared 4pc full bath ensuring comfort. Huge hallway space, 2 linen closets & an upstairs laundry room is cherry on the cake. Outdoors is beyond words, the ravine lot sets this property apart with no rear neighbours, serene backdrop & an expansive yard ideal for creating your dream outdoor retreat. Additional highlights include a hard-surface driveway & nearby green space. Set in a quiet, family-friendly crescent with easy access to the Expressway, McLennan Park, trails, schools, shopping & all essential amenities, this home combines luxury with convenience. Fantastic opportunity: sellers are motivated to sell, presenting great value, Schedule your private showing today. (id:8999)
148 Gracehill Crescent
Freelton, Ontario
Discover turn-key living in this well-maintained 2-bedroom, 2-bath bungalow in Antrim Glen, a Parkbridge Adult Land Lease Community. Offering 1,622 sq. ft. of main floor living plus a covered front porch and private deck, this home features an updated kitchen with quartz counters (2022), a renovated en-suite with walk-in closet (2022), and a propane fired Generac generator (2023). The open layout connects the kitchen, dinette, and family room for easy living. Residents enjoy resort-style amenities including a heated saltwater pool, fitness centre, Sundowner Lounge, billiards, community gardens, trails, and more. Monthly land lease fees of $1,176.23 include property taxes and full access to facilities. Conveniently located near Waterdown, Cambridge, Burlington, and Hamilton. (id:8999)
50 Grand Avenue S Unit# 801
Cambridge, Ontario
Rare Two-Bedroom Corner Unit with TWO Parking Spaces in the Coveted Gaslight District! Nestled in the heart of historic downtown Galt, this elegant two-bedroom, two-bathroom corner condo offers a perfect blend of style, comfort, and urban convenience. The highly sought-after Gaslight District combines residential, commercial, and cultural elements to create a vibrant and dynamic living experience. Step inside to find nine-foot painted ceilings, wide plank flooring, and premium finishes throughout. The modern kitchen is designed for both function and aesthetics, featuring sleek cabinetry, quartz countertops, a tile backsplash, an oversized island with an undermount sink and gooseneck faucet, and top-tier stainless steel appliances. The open-concept layout seamlessly connects the kitchen to the spacious living and dining areas, making it ideal for entertaining. Floor-to-ceiling windows and a generous balcony invite an abundance of natural light into the space. The primary suite is a private retreat, offering ample closet space, balcony access through sliding glass doors, and a spa-like four-piece ensuite with dual sinks and a walk-in shower. A second bedroom with expansive windows, a four-piece bath with a tub and shower combo, and in-suite laundry complete this impressive unit. Residents of Gaslight enjoy an array of premium amenities, including a stylish lobby with ample seating, secure video-monitored entry, a state-of-the-art fitness center with yoga and Pilates studios, and a game room with billiards, ping-pong, and a large TV. Additional features include a catering kitchen, a private dining room, a cozy reading area with a library, and an expansive outdoor terrace with seating areas, pergolas, fire pits, and a barbecue zone. Experience the best of modern living in one of Cambridge's most exciting communities! (id:8999)
237 Adair Avenue N
Hamilton, Ontario
Welcome to 237 Adair Avenue North, Hamilton — a beautifully upgraded detached home on a premium 45 ft x 136 ft lot, offering over 1,500 sq. ft. of finished living space. Perfect for families, multi-generational living, or rental potential, this home features three separate entrances and an oversized driveway with parking for over five vehicles. The main level boasts an open-concept layout with a brand-new modern kitchen showcasing stainless-steel appliances, quartz countertops, and elegant finishes, along with two spacious bedrooms, a luxurious bathroom, and convenient main-floor laundry. The fully finished lower level includes a second kitchen, two additional bedrooms, a stylish full bathroom, and laundry hookups — ideal for extended family or potential income use. Located close to schools, parks, shopping, restaurants, and offering easy access to the QEW and Red Hill Valley Parkway, this home combines comfort, versatility, and convenience in one of Hamilton’s most accessible neighbourhoods. (id:8999)
67 Lakeside Drive
Grimsby, Ontario
Welcome to 67 Lakeside Dr, located in the beautiful Grimsby Beach community. This corner lot bungalow, only meters from the water, will have you enjoying your morning coffee on the front porch listening to the waves roll in. The family room, with beautiful hardwood floors, classic wood trim, and a view that looks directly across the water towards Toronto. The primary bedroom, and both complementary bedrooms all provide ample natural light and generous closet space. The beautiful dining room has unique built-in shelves with timeless glass cabinetry and stunning oak wainscoting. The galley kitchen gives access to the breezeway, which provides access to the garage, back yard, and driveway. Your basement, like the rest of the house, is full of opportunity and customization. The large recreation room with a brick fireplace and generous ceiling height would bring countless family memories. The laundry room, and two multi-purpose rooms round out the limitless possibilities this home has to offer. Make this corner lot gem your forever home! (id:8999)
98 Valley Trail Place
Waterdown, Ontario
Welcome to Valley Trail Place, an exclusive collection of freehold executive ravine townhomes in Waterdown. These thoughtfully designed two-story homes boast an impressive 2,768sq.ft. and offer 4 bedrooms plus a den with 4 full baths, perfectly blending spacious living and modern elegance. Each home boasts a chef-inspired kitchen with stainless steel appliances, quartz countertops, a subway tile backsplash, and a walk-in pantry. Expansive windows invite natural light into the open-concept living areas, which feature 9' ceilings on the main floor and luxurious vinyl plank flooring. Upstairs, enjoy the convenience of two ensuite bathrooms, designed with stone countertops and modern finishes, including 12x24 tiles, offering ultimate comfort and privacy. Step outside to enjoy private backyards with ravine views and a serene connection to nature, perfect for relaxing or entertaining. The homes also features hardwood oak staircases, a walk-out basement, 10 x 15 deck, and modern energy-efficient systems. Located minutes from vibrant downtown Waterdown, you'll have access to boutique shopping, diverse dining, and scenic hiking trails. Conveniently close to major highways and transit, including the Aldershot GO Station, you're never far from Burlington, Hamilton, or Toronto. Don’t miss this rare opportunity to live in your dream home surrounded by nature’s beauty. Move-in expected in 2026! (id:8999)
100 Valley Trail Place
Waterdown, Ontario
Welcome to Valley Trail Place, an exclusive collection of freehold executive ravine townhomes in Waterdown. These thoughtfully designed two-story homes boast an impressive 2,768sq.ft. and offer 4 bedrooms plus a den with 4 full baths, perfectly blending spacious living and modern elegance. Each home boasts a chef-inspired kitchen with stainless steel appliances, quartz countertops, a subway tile backsplash, and a walk-in pantry. Expansive windows invite natural light into the open-concept living areas, which feature 9' ceilings on the main floor and luxurious vinyl plank flooring. Upstairs, enjoy the convenience of two ensuite bathrooms, designed with stone countertops and modern finishes, including 12x24 tiles, offering ultimate comfort and privacy. Step outside to enjoy private backyards with ravine views and a serene connection to nature, perfect for relaxing or entertaining. The homes also features hardwood oak staircases, a walk-out basement, 10 x 15 deck, and modern energy-efficient systems. Located minutes from vibrant downtown Waterdown, you'll have access to boutique shopping, diverse dining, and scenic hiking trails. Conveniently close to major highways and transit, including the Aldershot GO Station, you're never far from Burlington, Hamilton, or Toronto. Don’t miss this rare opportunity to live in your dream home surrounded by nature’s beauty. Move-in expected in 2026! (id:8999)
992 Copper Leaf Crescent
Kitchener, Ontario
Welcome to 992 Copper Leaf Crescent, a gorgeous single detached home located on a quiet crescent in the highly desirable Sunrise neighbourhood of Kitchener. This spacious 3-bedroom, 3-bathroom property sits on a premium walkout lot, providing the perfect blend of comfort, style, and functionality. With a double-wide driveway, 1.5 car garage, and a new roof (2016), this home has been thoughtfully maintained for modern living. Step inside to find a bright and open-concept main floor featuring a stylish kitchen with an island, granite countertops, and a dining area that flows seamlessly into the inviting living room. Large sliding doors open onto a beautiful composite deck, perfect for BBQs and entertaining while enjoying the peaceful, private views. Just a few steps up, you’ll discover a stunning family room with soaring cathedral ceilings and abundant natural light, creating a warm and welcoming atmosphere. The spacious primary bedroom boasts a walk-in closet and ensuite access to a luxurious 4-piece bathroom, complete with a whirlpool tub and separate shower. Two additional generously sized bedrooms complete the upper level, ideal for family or guests. The fully finished walkout basement offers incredible additional living space, with large windows and direct access to the fully fenced backyard. A 3-piece bathroom makes this level perfect for hosting family and friends or accommodating overnight stays. Situated in a fantastic location, this home is just steps to Williamsburg Public School, Sobeys, parks, scenic walking trails, and public transportation, with all popular amenities nearby. This is a rare opportunity to own a beautiful family home in one of Kitchener’s most sought-after neighbourhoods! (id:8999)
2047 Ardleigh Road
Oakville, Ontario
Residing on a mature, landscaped lot in Oakville with tree-lined streets creates a gorgeous setting for this lovely 3+1 bedroom bungalow where there are green views from every window. This home provides both a private, tranquil setting and great entertaining spaces. There is a covered porch off the back of the house where views of trees and greenery can be enjoyed. A large, stone patio area hosts an L-shaped pergola framing a sitting or dining area and surrounds the in-ground pool. Centrally located within highly desirable, prestigious Eastlake community of southeast Oakville, this location makes it ideal for accessing both the lake and the area's top amenities and schools. The large, gourmet kitchen has an island breakfast bar and a large window with a view of a Japanese Maple tree. Three bay windows offer a warm, inviting ambience; two in bedrooms and one in the dining room. The basement has in-law suite potential as there is a storage area under the kitchen that sides onto the bathroom, and there is separate entrance potential. Situated close to the town's most valuable amenities, there is top-tier education, lakeside leisure with green spaces and close proximity to the waterfront including Gairloch Gardens and scenic Lake Ontario trails. For convenience and community, enjoy a short drive to vibrant shops, gourmet restaurants, and cultural attractions of historic downtown Oakville. Maple Grove Village offers excellent shopping and services. Come and see all that this area and home have to offer! (id:8999)
74 Melbourne Street
Hamilton, Ontario
This thoughtfully built semi-detached home, located in the heart of Kirkendall, is perfectly situated just steps from Locke Street’s popular restaurants, cafes, and shops. The fully finished lower level features 9' coffered ceilings and offers flexible space for a home office, gym, or family room. The open-concept main floor includes a modern eat-in kitchen with stainless steel appliances and quartz countertops, flowing into a bright living area with sliding doors that open to a large backyard—great for everyday living or hosting friends. The second floor includes 3 bedrooms and 3.5 baths, including a spacious primary suite with its own ensuite. Additional features include a tiled garage and easy access to a shared community garden, dog park, and children’s playground. Close to schools and churches, and with convenient highway access, this gem offers comfort, culture, and a strong sense of community. (id:8999)
40 Rosemont Avenue
Hamilton, Ontario
This huge six-bedroom, 2 ½ story detached home is just a two-minute walk from Tim Hortons Field and is packed with potential! It features covered front and back porches, a very large eat-in kitchen, and a fully fenced backyard with plenty of space to enjoy. The structure is solid with great bones, and while the home needs cosmetic restoration, it stands out as one of the most affordable detached opportunities in the city. Previously used as a two-family with a separate entrance to the second floor, it offers incredible flexibility for first-time buyers or investors ready to build equity and see an excellent return. (id:8999)
10 Harper Boulevard
Brantford, Ontario
This exquisite custom-built residence showcases refined elegance across 6 bedrooms & 7 bathrooms, set on a professionally landscaped 1-acre lot in a prestigious enclave of homes. Step inside to discover soaring 10’ ceilings on the main level accentuated by pot lights & elegant California shutters throughout. The gourmet kitchen is open to the grand great room which showcases a coffered ceiling & a sleek electric fireplace. Designed with the home chef in mind, the kitchen features premium finishes & an expansive workspace, ideal for entertaining & everyday living. The formal dining room is accented with classic wainscoting, creating a refined setting for hosting memorable dinners. The main-level primary suite is a true retreat, featuring a luxurious ensuite bathroom designed for relaxation & comfort. A custom oversized walk-in closet with built-in organizers combines luxury with everyday functionality. Nearby, a second bedroom provides additional sleeping quarters & a walk-in closet, ideal for guests or multigenerational living. Upstairs, a spacious family room highlighted by a cozy gas fireplace creates a welcoming gathering space perfect for relaxing. This inviting lounge seamlessly connects to two generously sized bedrooms, each with its own private ensuite bathroom & walk-in closet, ensuring comfort & privacy for family or guests. The fully finished basement is thoughtfully designed for entertaining & everyday living. It features a sleek wet bar, a spacious recreation area, a dedicated home gym & two additional bedrooms, each paired with a full bathroom. This level offers exceptional versatility, comfort & modern convenience. Outdoors, experience resort-style living with a sparkling inground heated saltwater pool, covered patio with built-in BBQ, irrigation system & ample space for entertaining. With a spacious triple car garage and every amenity thoughtfully designed, this is a home that truly has it all. Don’t be TOO LATE*! *REG TM. RSA. LUXURY CERTIFIED (id:8999)
410 King Street W Unit# 418
Kitchener, Ontario
Bright, stylish loft just steps from Google and University of Waterloo School of Pharmacy in Kitchener’s vibrant Innovation District! An entire wall of south-facing windows floods the space with natural light, complemented by soaring 13ft ceilings, polished concrete floors, and a modern open-concept design. The kitchen features a granite island, sleek cabinetry, and stainless steel appliances—perfect for cooking and entertaining. Additional perks include in-suite laundry, a storage locker, parking, and access to a rooftop patio with BBQ. Walk to the LRT, the Tannery, Victoria Park, and countless shops and restaurants. Don’t miss out on this one-of-a-kind opportunity—whether you’re looking to invest or call this home! (id:8999)
704 Benninger Drive
Kitchener, Ontario
MODEL HOME FOR SALE with 2 YEARS FREE CONDO FEE. MOVE IN READY. Townhouse with SINGLE GARAGE built by ACTIVA. This home has so much to offer: Primary Bedroom with an ensuite bathroom & balcony, second bedroom & another full bathroom, Open Concept Kitchen & Great Room with another balcony. REC ROOM on main floor, that could be used as a 3rd bedroom, office or media room with separate entrance. Some of the features include quartz counter tops in the kitchen, 5 APPLAINCES, Laminate flooring throughout the main floor, Ceramic tile in bathrooms and foyer, Duradeck balconies with aluminum and glass railing, 1GB internet with Rogers in a condo fee and so much more. Perfect location close to Hwy 8, the Sunrise Centre and Boardwalk. With many walking trails this new neighborhood will have a perfect balance of suburban life nestled with mature forest. (id:8999)
188 Mother's Street
Hamilton, Ontario
Welcome to 188 Mother's Street, a stunning bungaloft that combines sophistication, comfort, and exceptional outdoor living, all set on a premium lot that backs onto serene, protected greenspace. This beautifully maintained home features 4 spacious bedrooms, 2 full bathrooms, and 3 additional half baths, offering a thoughtful layout and meticulous craftmanship throughout. At the center of the home is a custom gourmet kitchen designed to impress, boasting an expansive island, quartz countertops, ample cabinetry, and high-end appliances, perfect for culinary enthusiasts and entertainers alike. The open-concept designed creates a seamless flow from the kitchen into the inviting living areas, making it ideal for both relaxed family living and elegant entertaining. Step outside to experience your very own resort-style backyard. Enjoy an inground heated saltwater pool, a fully outfitted pool house with a bathroom, change room, wet bar, and kitchenette. A covered outdoor lounge with retractable screens creates the perfect space for entertaining or unwinding. Soak in the hot tub, relax on the patio, or challenge friends to a game on the private bocce court-this outdoor haven has it all. With breathtaking views, luxurious interiors, and a backyard that feels like a getaway, this extraordinary property offers a lifestyle of elegance, relaxation, and refined living. This isn't just a home- it's a private retreat. (id:8999)
74a Cardigan Street
Guelph, Ontario
Located in the sought-after Stewart Mill, this upgraded 3-bedroom, 2.5-bath executive townhome includes a double car garage and 4 total parking spaces. The main level features an open-concept kitchen with stainless steel appliances, spacious living and dining areas, a powder room, and a bonus family room. Upstairs, you'll find a large primary suite with a walk-in closet and a luxurious 5-piece ensuite, plus two additional bedrooms, a 4-piece bathroom, and conveniently located upstairs laundry. A private courtyard provides the perfect space for outdoor dining or relaxing. Plenty of storage including large space above the garage and attic access. This downtown oasis is steps from Exhibition Park and the River Walk Trail. With a walk score of 95 and bike score of 79, this location is perfect for those who enjoy an active lifestyle. Just around the corner of your new home you will find the much loved locavore Wooly Pub. Five minutes from the Wooly is an independent bookstore, cafes, boutique clothing stores, family owned Market Fresh and organic Stone Store grocers. A short walk along the River Trail to Sleeman's Centre and The River Run as well as GO train to downtown Toronto. (id:8999)
611 Pinegrove Road
Oakville, Ontario
Discover an exceptional investment opportunity in one of Oakville's most sought-after areas. This solid 2+1 bedroom, 2-bath brick bungalow is perfectly situated 5 minutes from Oakville's scenic Lakeshore. Enjoy being just close to Skilled Trades College of Canada, and within reach of prestigious, high-ranking schools such as Glen Abbey Park High School and Appleby College. Ideally positioned across from a vibrant shopping plaza, with public transit at your doorstep. This property offers both convenience and long-term potential. Bright and welcoming, the home features large windows throughout, allowing for an abundance of natural light in every room. The layout is functional and spacious, with a finished basement and ample storage. Outside, enjoy a detached garage and an extra-long private driveway - ideal for multiple vehicles. Currently tenanted, this is a turnkey investment in a high-demand area, with strong rental appeal and future upside. Whether you're expanding your portfolio or planning for future redevelopment, this prime Oakville address delivers location, convenience, and long-term value. (id:8999)
3085 Kingsway Drive Unit# 3
Kitchener, Ontario
THE ONE YOU HAVE BEEN WAITING FOR!!! Two Bed Condominium in an an Excellent well kept quiet Complex, AAA-location,Close to Highway, and walking distance to Fairway Mall and LRT Station,Renovated last year New Vinyl Plank Flooring,New Closet Doors, New Fireplace Mantle, Stainless Steel Appliances,, Bathroom Ceramic flooring and Vanity, New Kitchen Cabinets and Countertops. This home will suit young Professionals or retirees looking to downsize and to call this place home, Enjoy the New Kitchen and Dining Area for a Gourmet Meal after a Hard Day, then Relax on the balcony on a warm Summer evening. (id:8999)
36 Silver Lake Drive
Port Dover, Ontario
Welcome to 36 Silver Lake Drive - in the Heart of Beautiful Port Dover. Just moments from the Lynn River, sandy beaches, shops and golf course. This ideal home has been lovingly maintained and updated to retain its character while providing for easy convenient living. Curb appeal begins with the huge front lawn flanked by double private drive leading to double garage. The covered porch at front entry provides a delightful space to enjoy the sunsets while sipping on a favourite beverage or a nice place to chat and enjoy. Front hall leads to living room enhanced with gas fireplace, plaster designed ceiling and huge front window to let the sun stream in. Formal dining room for joyful family meals, with garden doors to a private deck. Family-sized kitchen has loads of cabinetry, large window and white appliances. Up a few stairs to 3 spacious bedrooms, each with large windows, and full 4 pc bath. Lower level is an amazing space for family gatherings, play area or relaxation. Once again the large windows, and gas fireplace create a cosy mood. Home office and full bath complete this level. Basement has lots of space for utilities, laundry, den/office, exercise gym, cold cellar and HUGE crawl space with 2 accesses for all of your seasonals. Double garage features man-door to side patio- an oasis of lush greenery and mature trees. Expansive back and side yards provide for family sports activities, enjoying an evening fire in firepit and a privacy from neighbours. You won't want to miss this home - everything you need and want in a prime location! (id:8999)
13 George Street
Langton, Ontario
Set in a quiet and safe neighbourhood, this move-in-ready property offers contemporary living, thoughtful design, and a peaceful small-town backdrop. Unlike a simple renovation, this home has been taken back to its frame, lifted, and completely rebuilt on a brand-new foundation with a full basement. The entire floor plan has been reconfigured to create a fresh, functional layout designed for today’s lifestyle. Inside, you’ll find a bright and open living space featuring 1 bedroom and 1 bathroom, ideal for first-time buyers, downsizers, or anyone seeking an easy-to-maintain home. The main floor offers 730 sq. ft. of stylish living, mirrored by a full lower level with the same square footage—giving you plenty of room to expand, entertain, or create the space that fits your lifestyle best. Step outside to a generous backyard that backs onto open farmland, providing both privacy and a relaxing country atmosphere—all while being close to local amenities, shops, and schools. (id:8999)
159 Thames Way
Hamilton, Ontario
Welcome to 159 Thames Way, a beautifully updated 4-bedroom, 4-bath family home in the desirable Mount Hope area. Just minutes from city amenities, parks, schools, and major commuter routes, this property blends comfort, style, and practicality. The open concept main floor features luxury vinyl flooring, a stunning kitchen with granite countertops, custom pantry, and stainless steel appliances (2023), plus a renovated powder room. The roof was replaced in 2021, and the attic Blown in insulation has been topped up for energy efficiency. Upstairs, you’ll find 4 spacious bedrooms and two 4-piece baths, perfect for family living. The fully finished walkout basement offers a large rec room, laundry/utility room, and an updated 2-piece bath. Outside, enjoy a Covered hot tub (2019) and backyard playset (2022) — ideal for entertaining, relaxing, or family fun. Additional updates include a front door with custom insert and side light, EV wiring in place, and conveniently located just steps away from the Community park making it perfect for families. This move-in-ready home has been thoughtfully upgraded and is ready for its next family to enjoy. (id:8999)
199 Jackson Street E
Hamilton, Ontario
Welcome to 199 Jackson Street East, located in Hamilton’s highly desirable Corktown neighborhood. This classic 2.5-storey red brick century home is full of charm and modern upgrades, ready to impress! Step onto the cozy covered front porch, then into a main floor that boasts 9-foot ceilings, exposed brick accents, and original pocket doors that still function—bringing warmth and heritage to every room. The beautifully updated white kitchen features quartz countertops and opens to a spacious dining area. A convenient main floor 2-piece bathroom adds functionality without sacrificing style. Upstairs, the second floor offers bedroom-level laundry, two generously sized bedrooms, and a large, updated 5-piece bathroom with modern finishes. The third-floor loft is a versatile flex space—perfect as a massive primary bedroom, home office, or secondary family room. Outside, enjoy plenty of privacy in the fully fenced backyard with a large deck, ideal for entertaining. Not just front drive parking but there's rear laneway parking as well. Just steps to Augusta Street, James Street South, GO Transit, local shops, cafes, and more—this is urban living at its finest. Don't miss your chance to call this Corktown gem home. (id:8999)
4432 Dennis Avenue
Beamsville, Ontario
Introducing 4432 Dennis Ave. This move in ready home is perfect for you and your extended family, with it's own 2 Bedroom, 1100 sq. ft. basement apartment with separate entrance! The basement suite was built in 2021 by Pride Homes, and was fully permitted by Town of Lincoln. The neighbourhood is family friendly with schools, parks, shopping and Tim Hortons within walking distance! The home has been freshly painted and updated with new Front door and Sliding Patio door. The spacious Kitchen is great for cooking and features a walk out to the backyard deck. The combined Living Room and Dining Room allows for comfortable family relaxation and dining. The main floor Primary Suite features a walk-in closet plus a gorgeous custom closet in the bedroom and a private Bathroom. Upstairs features 2 bedrooms sharing a 4 pc. bathroom. The laundry room is conveniently located on the main floor next to the 2 piece powder room and garage access. Most appliances are newer including in the Basement Suite. Even the garage has been refreshed with new paint and the driveway has been resealed. The work shop/shed was re-shingled in 2023 and wired with 30 amp service and is insulated. The fully fenced back yard has a cement pad for your future hot tub or deck and there's BBQ gas hookup. The Niagara area offers a great lifestyle with it's fresh air and abundance of attractions nearby. Fantastic schools and a slower pace make Beamsville a perfect location to slow down and enjoy the environment and your family! Hurry, don't wait as this home is perfect for many families looking for extra space and a great neighbourhood! (id:8999)
4015 Kilmer Drive Unit# 110
Burlington, Ontario
1 Bedroom open concept condo situated in the desirable Tansley Woods neighbourhood! Enjoy the convenience of in-suite laundry, parking for one vehicle, a storage locker. This condo boasts a modern kitchen with plenty of storage, a stylish backsplash, and a peninsula with seating. The open, spacious living area is perfect for daily comfort and hosting guests. Plus, unwind on the expansive covered balcony, a cozy outdoor retreat! This condo features a spacious bedroom with a walk-in closet and a beautifully designed 4-piece bathroom. Its located in the highly walkable Tansley Gardens community, close to grocery stores, schools, dining, shopping, and parks like Tansley Woods Park. The nearby Tansley Woods Community Centre offers a library and pool, while a short drive brings you to the scenic Escarpment with top-rated golf courses and trails. With easy access to major highways, Burlington and Appleby GO stations, and public transit, this move-in-ready home is the perfect blend of convenience and charm! (id:8999)
202 Queen Street W
Mississauga, Ontario
Welcome to this stunning new build by Mount Cedar Homes, a true masterpiece that beautifully blends luxury, warmth, and thoughtful design. Set on a spacious 60' lot with a deep, pool-sized backyard, this home was crafted for both connection and relaxation. Picture summer evenings on the expansive deck, laughter around the BBQ, or quiet mornings with coffee surrounded by nature — your private oasis awaits. The long driveway offers plenty of space for family and friends to visit, and even room for your boat or recreational toys. Inside, every detail was designed to make life feel effortless. 10' ceilings and large windows fill the open-concept main floor with natural light, creating an airy sense of calm. The gourmet kitchen, complete with top-tier appliances, flows seamlessly into the living and dining areas — ideal for entertaining or cozy nights by the fire. A private home office offers the perfect space to focus and recharge. Upstairs, each of the four spacious bedrooms includes its own ensuite and walk-in closet, giving everyone a personal retreat. A second-floor laundry room adds everyday convenience, while coffered ceilings in every room elevate the home’s timeless charm. The furnished basement is a true haven — a place to nurture both body and mind. Enjoy a serene meditation room, a private gym, and an inviting recreation space, complete with a stylish bathroom. Built to Net Zero Ready standards, this home provides superior comfort year-round, with enhanced insulation, triple-glazed windows, and premium heating and cooling systems for unmatched efficiency. Nestled in the vibrant community of Port Credit, you’re just moments from the lake, boutique restaurants, patios, and year-round festivals. With 17 km of scenic trails only a short walk away, weekend strolls and outdoor adventures become part of your lifestyle. This is where elegance meets ease, and every day feels like home. (id:8999)
75 Chase Crescent
Cambridge, Ontario
Simply Stunning!! Large Mattamy's 'Riverside' Model 2460* Sq. Ft Located In The Sought After Community Of Millpond Surrounded By All Large Homes. On a Premium Look Out Lot Backing onto Greenspace. Couple of Doors down from the Park .Features An Inviting Front Porch. Meticulously Kept Spectacular Bright & Open Concept Layout With Large Principal Rooms. RARE 9' HIGH CEILINGS ON BOTH MAIN & 2ND FLOOR WITH TALLER 8' HIGH DOORS. Gleaming Hardwood Flooring In The Lr,Dr. Gorgeous Large E/I Kitchen/Centre Island,Chef's Desk.Upgraded Hard Wood Stair Case With Wrought Iron Spindles. 4 Large Bedrooms 3 With W/I Closets, Master With His & Hers Closets Huge Ensuite With Upg. 6' Soaker Tub & Glass Enclosed Shower. Upg. Thicker Broadloom. Convenient 2nd Floor Laundry Room With Upgraded Vanity & Tub. walk out from dinette to a huge deck with stairs overlooking the Gorgeous Views of the Greenspace. Fully Fenced Backyard With Concrete Patio & a Super Large Shed. Includes CVAC R/I, CAC, Water softener & Gdo. Partially Finished Look Out Basement with a Huge Recreation Room With Pot Lights Galore & Super Large 5th Bedroom. (id:8999)
350 Oloane Avenue Unit# 43
Stratford, Ontario
Stunning, move-in ready modern townhome in Stratford! This carpet-free 3 bedroom, 3 bathroom home offers stylish open-concept living. The bright eat-in kitchen overlooks the living and dining space, and features sleek white cabinetry, tiled backsplash, stainless steel appliances, and flows seamlessly into the living space with walkout to the back deck. Upstairs you’ll find a spacious primary suite with walk-in closet and 3-piece ensuite, plus two additional bedrooms and a convenient laundry room offering cabinetry and sink. The unfinished basement provides plenty of potential for your personal touch. With low condo fee's including internet, and complete with a 1-car garage, driveway parking, and an ideal location close to schools, parks, shopping, and easy highway access—this is the perfect place to call home! (id:8999)
19 Dunbar Road N
Waterloo, Ontario
Welcome to this fully renovated 2-bedroom, 2.5-bathroom home fully renovated, offering a beautiful modern layout and a carpet-free design throughout. From the inviting sunroom at the front entry, step into the open-concept, perfectly designed, main floor featuring a bright living space with a large picture window, a dining area, as well as a dry bar, perfect for entertaining and the stunning white, modern kitchen right beside with ample cabinetry, sleek countertops, stainless steel appliances, and a convenient countertop stove. A sliding door leads to the backyard balcony, perfect for outdoor relaxation, with a tree lined backyard you can also enjoy greenery whilst hosting outdoor events with family and friends. Upstairs, both bedrooms conveniently feature their own private 4-piece bathrooms, with the primary suite boasting a spacious walk-in closet. The partially finished basement offers a versatile space with a laundry area, home office or playroom, and a rec room. Ideally located just steps from Waterloo Park, University of Waterloo, shopping, transit, and vibrant Uptown Waterloo, this home combines modern comfort with unbeatable convenience. (id:8999)
682 Fairview Road
Fort Erie, Ontario
682 Fairview Road, a charming and affordable bungalow nestled in the desirable Crescent Park neighbourhood of Fort Erie. Situated on a spacious 60 x 110 ft lot, this 2-bedroom, 1-bathroom home offers 850 sq ft of comfortable, main-floor living ideal for first-time buyers, downsizers, or investors. Step inside to find a bright, living and dining area with updated flooring and neutral tones throughout. The well-appointed kitchen features plenty of storage, while the conveniently located main floor laundry adds everyday ease. Two generously sized bedrooms and a full 4-piece bathroom complete this cozy, functional layout. Enjoy the outdoors in your large, private backyard perfect for gardening, pets, or entertaining. The double-wide driveway provides ample parking, and the mature lot offers great curb appeal. Located in a family-friendly area with easy access to schools, parks, shopping, public transit, and just minutes from the QEW, Peace Bridge, and beautiful Lake Erie beaches. Whether you're looking for a full-time residence or a weekend retreat, this home is move-in ready and full of potential. (id:8999)
2400 Eaglesfield Drive
Burlington, Ontario
Welcome to this charming 3-bedroom, 1.5-bath detached home in Burlington’s coveted Brant Hills neighborhood! Features include a cozy wood-burning fireplace, bright layout, and an eat-in kitchen with walkout to a spacious cedar-lined backyard surrounded by mature trees. Enjoy parking for 3 vehicles and a family-friendly location within walking distance to parks, schools, shopping, and all amenities. A wonderful opportunity to own in one of Burlington’s most desirable communities! (id:8999)
43 South Drive
Simcoe, Ontario
Welcome to 43 South Drive in Simcoe! Move in ready brick bungalow town home is an end unit with a one car garage. Featuring 2 bedrooms, 2 bathrooms and over 1100 sq ft of carpet free living space. The main floor has a nice layout and is full of natural light. The kitchen has a large island and an ample amounts of cabinet space that seamlessly flows to the living room. The Living room is cozy with a gas fireplace and has patio doors giving you access to the 15x10 back deck with views of perennial gardens. Off the living room is the primary bedroom with an en suite bathroom. The second bedroom is a generous size and is next to a 4 piece bathroom. Convenient main floor laundry, indoor access to the single car garage and areas for storage/linens completes the main floor. Head down to the lower level and find an unfinished full basement awaiting your ideas and finishing touches. This one owner home has been lovingly maintained and been cared for throughout. Perfect for retirees and those looking to downsize. Book your showing today! (id:8999)
160 Rochefort Street Unit# D11
Kitchener, Ontario
Charming ground level Bungalow-Style Condo Townhouse in the Sought-After Huron Neighbourhood! Welcome to this modern 2-bedroom, 2-bathroom stacked condo, offering a bright open-concept layout perfect for both everyday living and entertaining. The stylish kitchen flows seamlessly into the living and dining areas, while the spacious primary suite includes a private ensuite for your comfort. Enjoy the convenience of no stairs, in-suite laundry, generous storage, and a private entrance with direct access to your covered terrace—ideal for morning coffee or evening relaxation. This home comes with one designated parking space plus ample visitor parking, all with low condo fees. Perfectly located steps from the breathtaking Huron Natural Area, schools, parks, shopping, restaurants, and with quick access to major highways, this property truly balances convenience and tranquility. Whether you’re a first-time buyer, downsizer, or investor, this one checks all the boxes! (id:8999)
17 Alma Street
Dundas, Ontario
Very Desired neighbourhood! Wonderful Circa 1890 Dundas home with additions that make it unique & one of a kind. Loved by long term owners. An easy walk to Dundas Park, schools, churches & Downtown Dundas. Benefits of a Bungalow, but lots of living space. Front of home is on Parkside but the drive off Alma leads to the double carport & the side entrance. A Mudroom is perfect for bringing in your groceries. It also accesses the backyard, deck & fenced backyard with patio. Enjoy entertaining in the comfortable Dining room that is also accented with carpet & crown moulding. An updated 3 piece Bath & Laundry/Pantry are also on this level. Cozy kitchen with it's hickory cabinets, movable bottom cabinet & cork floors is off Dining room. Walk down a few steps to the Great room with vaulted ceiling, broadloom & a gas fireplace. Come back onto the main floor & go to the back of the home. Descend a few steps & there are 2 large oversized Bedrooms. Enjoy evening dinners on the deck or watch fireflies in the gardens & listen to the creek late at night. Lower level offers a Rec Room & built-in bookcases, Utility Room, a 2 pc Bath & lots of storage area. Doesn't this feel like home?? Walk to town, schools & Driving Park. (id:8999)
5317 Upper Middle Road Unit# 112
Burlington, Ontario
Welcome To The Trendy Mid-Rise Haven Condos! Main Floor 1 Bedroom + Den With Loads Of Upgrades. Open Living/Dining Area Leads To A Walkout Patio. Crown Molding Granit Counter Tops Stone Counter Top in The Main Bath No Carpet Wood Flooring & Ceramics Large Master Bedroom. This Condo Has It All. Extensive Amenities With Oversized Storage Locker, Underground Parking, Party Room, Rooftop Deck With Bbq, Eating/Lounging Areas, Pergola & Even Includes A Putting Green! Close To Shopping, Restaurants, Parks, Hwy Access & More. Move In Ready For A Carefree Living! (id:8999)
78 West River Street
Oakville, Ontario
Nestled in one of Oakville's most sought-after waterfront neighbourhoods, 78 West River Street presents a rare opportunity to own a 3-storey custom-built home with endless potential and a treed lot with Ravine view. This property offers the charm and character of its era while serving as a blank canvas for your vision. Situated just steps from the marina, lake, Bronte creek, parks, trails, and the vibrant downtown waterfront, the location offers an unmatched lifestyle. Inside, you'll find the home's original finishes, thoughtfully preserved to reflect its history. Whether you choose to restore its retro appeal or embark on a modern renovation, the possibilities are limitless.With a spacious floor plan, high ceilings, a private yard, and a setting that combines tranquillity with convenience, this home is perfect for those looking to create their dream space in a prime Oakville location. Don't miss the chance to reimagine a classic in one of Oakville's most desirable waterfront communities. (id:8999)
2 Stroud Road Unit# 2
Hamilton, Ontario
This bright & nicely updated 1-bedroom, 1-bathroom co-op apartment is the perfect fit for a retiree or young professional seeking charm, comfort, and community in the heart of West Hamilton. Well-maintained building to this lovely, bright unit w/ a foyer entry w/ hardwood floors, updated kitchen with shaker cabinets, tile backsplash, recent built-in stainless steel appliances, and breakfast bar open to the living room. Primary bedroom w/ hardwood floors, large windows, walk in closet w walkout to private deck. Updated 4-piece bath, pantry and ample storage. Fresh, neutral decor throughout and updated windows in 2021, make it move-in ready! Low-maintenance living with exterior upkeep and a true sense of community. Crisp white exterior with a charming blue door adds curb appeal, while monthly fees of $400 cover building insurance, heat, water, property taxes, parking, locker & common laundry in basement. Landale Co operative is a Secure building ideally located near McMaster University, Westdale Village, transit & GO pickup, highway access, amenities. Don't miss your chance to make it home! (id:8999)
40 Lyton Crescent
Stoney Creek, Ontario
LOCATION, LOCATION, LOCATION. Bigger than it looks, Beautifully Updated, Spacious Multi or Single Family 4 Level Backsplit with 2 Convenient Side Entrances, nestled on Stoney Creek Mountain. Less than a 4min drive to the Central Paramount Hub of Restaurants, Cafes, Movie Theatre, Shopping, Lincoln Pkwy, Red Hill Exp. and Hwy access. Walkable to Schools, Parks and Valley Park Community Centre Pool & Rink. Approx 2400 SqFt of Meticulously Maintained Finished Space on all Levels. Designed for Comfort, Convenience and Modern Living. Functional Floorplan, Offers Perfect Balance of Open Concept and Space Separation. Contemporary Updates include Hardwood Flrs on Main and Upper Levels, Quartz Kitchen Counters and Island and Main Bath Double Vanity. The Lower Level with a Walk-up Side Entrance, is an Ideal In-Law or Guest Suite with the Gym/Office currently used as a 4th Bedroom, Features a Sizeable Recreation Room with Updated Laminate Flooring, Ambient Gas Fireplace, 3pc Glass Shower Bath, Laundry, Cold Cellar and a Huge Storage Room with Floor to Ceiling Shelving. Step out to the 175 ft. Deep and Private Backyard with No Rear Neighbours. Plenty of Space for the Whole Family to Play, Relax and Entertain. Bedroom Windows, Furnace and Water Heater (2018), Roof Shingles (2017). No Rentals and Move-In-Ready. Seize the Opportunity to Own this Exceptional and Versatile Home in an Amazing Location. A Must See Today! (id:8999)
118 King Street E Unit# 520
Hamilton, Ontario
Welcome to this stylish 1-bedroom, 1-bath condo located in one of downtown Hamilton’s sought-after modern buildings with historic charm. Step into a bright, open-concept space featuring a contemporary kitchen with stainless steel appliances and granite countertops — perfect for modern urban living. You will enjoy in suite laundry as well as closet space offering convenience and storage. The building offers impressive amenities including a fully equipped fitness gym, rooftop terrace with stunning city views, media room, and party room — ideal for entertaining or relaxing after a busy day. Enjoy the convenience of downtown living, just steps from parks, Starbucks, the GO Station, and many wonderful restaurants. Experience everything Hamilton’s vibrant core has to offer right at your doorstep. Perfect for professionals, first-time buyers, or investors — this condo combines style, comfort, and location in one incredible package. (id:8999)
45 Markland Street
Hamilton, Ontario
This charming Georgian style southwest home offers a rare opportunity to own an untouched piece of Hamilton historic architectural excellence. 45 Markland is defined by generous proportions and character, high craftsmanship and custom detail—hardwood floors, refined moldings, soaring ceilings, and beautifully preserved trim—the interiors exude both warmth and elegance. The well-planned layout features spacious principal rooms, a cozy den for quiet moments, a sunroom filled with natural light, and a screened porch perfect for summer afternoons. Four bright bedrooms, two with ensuite baths on the second floor, provide spacious living for families. A large attic with two bedrooms, full bath and unfinished loft with plentiful storage provides ready made potential for a studio, or even an in-law suite. Outside, the landscaped backyard, including raised flagstone patio, offers a private and tranquil retreat, ideal for entertaining or unwinding. At the end of a full driveway, a handsome brick two-car garage adds both practicality and character. Located at the base of the Niagara Escarpment, just minutes from downtown Hamilton’s restaurants, shops, parks, and transit, this home sits within one of the city’s most historic and sought-after neighbourhoods, Durand. Recent updates include a new high-efficiency furnace (2023). Designed by renown local architect Gordon Hutton of Hutton & Souter (designers of Christ the King Roman Catholic Basilica), 45 Markland is more than a residence—it is a beautifully preserved example of gracious family living. (id:8999)
43711 Adelaide Street
Cranbrook, Ontario
Prepare to be captivated by this extraordinary custom home at 43711 Adelaide Street, where modern design meets refined comfort in every detail. The moment you step inside, you’re greeted by an expansive open-concept living space bathed in natural light, highlighted by soaring ceilings, wide-plank flooring, and sleek contemporary finishes. The designer kitchen is a true centerpiece—offering full-height cabinetry, quartz surfaces, a massive island for gathering, and professional-grade appliances seamlessly integrated into a clean, timeless aesthetic. The adjoining dining area and great room create the ultimate entertaining space, framed by oversized patio doors that open to a show stopping screened-in porch. Here, indoor and outdoor living blend beautifully with a full outdoor kitchen, lounge seating, dual ceiling fans, and a luxurious swim spa overlooking peaceful country views—an all-season retreat like no other. The primary suite is a private haven with a spa-inspired ensuite and His & Hers Walk-In Closets – Designed for Luxury and Function, while additional bedrooms and baths combine style and function for family or guests. The finished lower level adds even more versatility, featuring a bright family room, secondary kitchen, and a cozy sunroom that invites you to relax and recharge. Every inch of this home showcases quality craftsmanship and thoughtful design. Outside, a detached 1,100 sq. ft. garage/workshop offers extra room for hobbies or storage and is set up all the infrastructure you would need—completing a property that truly redefines what country luxury can be. Peace of Mind, Rain or Shine – 24kW Whole-House Generator Included! Never worry about power outages with 24kW whole-house generator. Seamlessly integrated into the home’s electrical system, this powerful unit automatically activates within seconds of an outage, keeping the entire household running—from kitchen appliances to Wi-Fi to your Swim Spa! 96 sprinkler heads for in ground irrigation system (id:8999)

