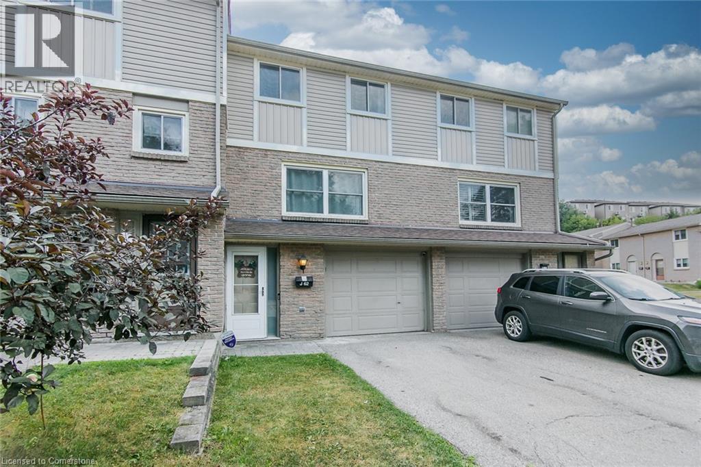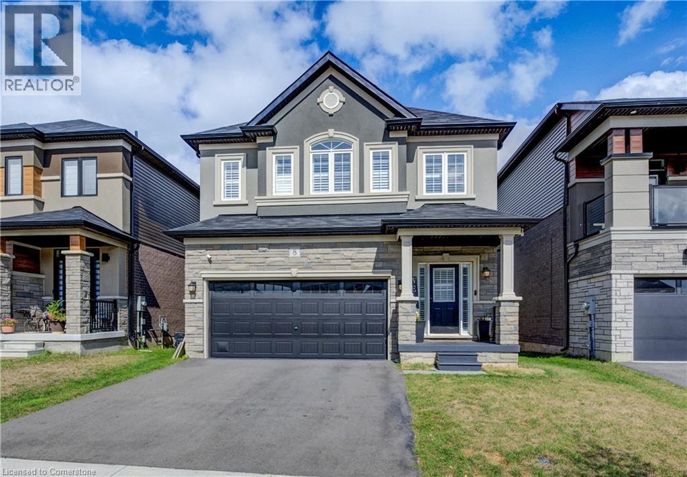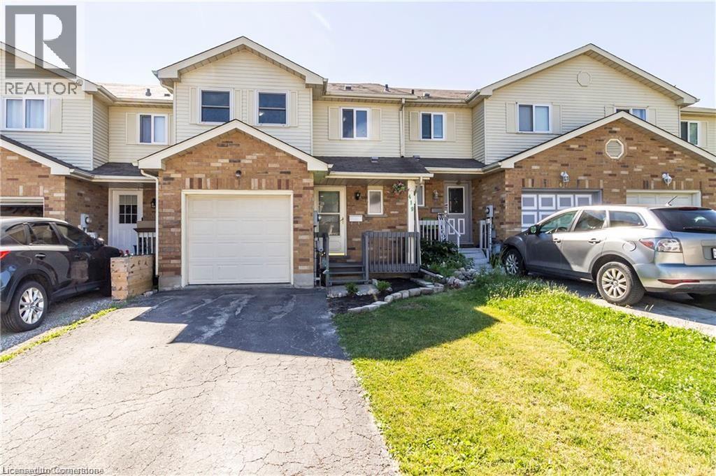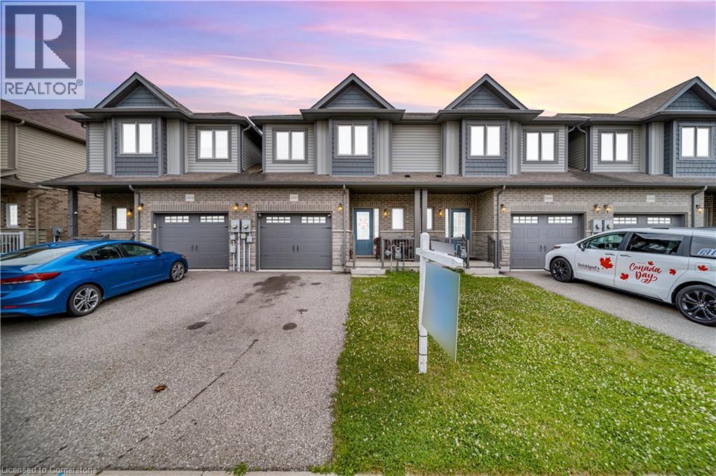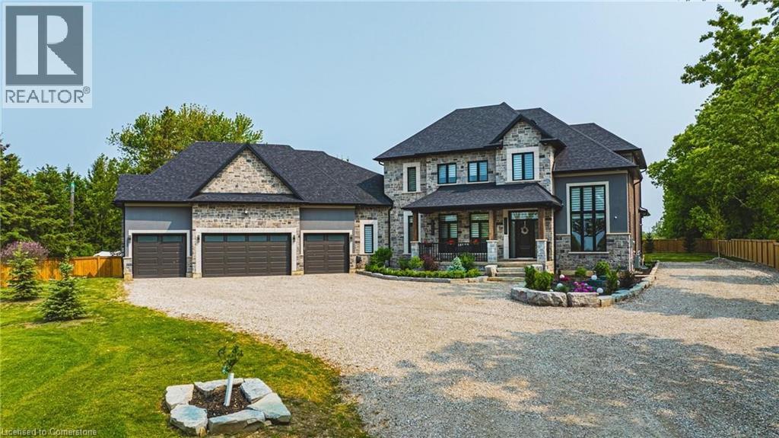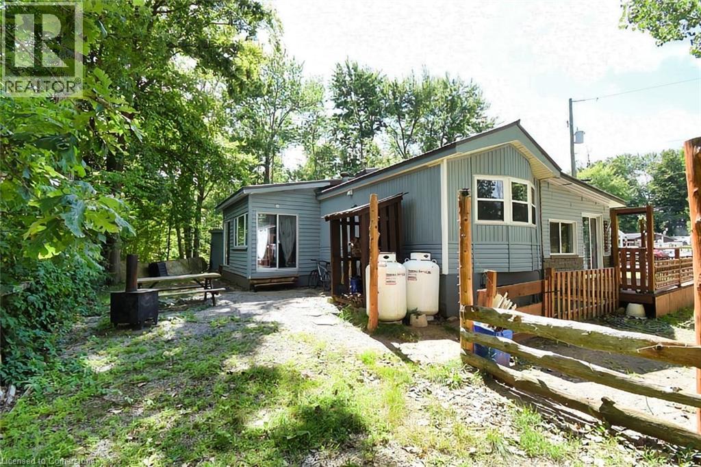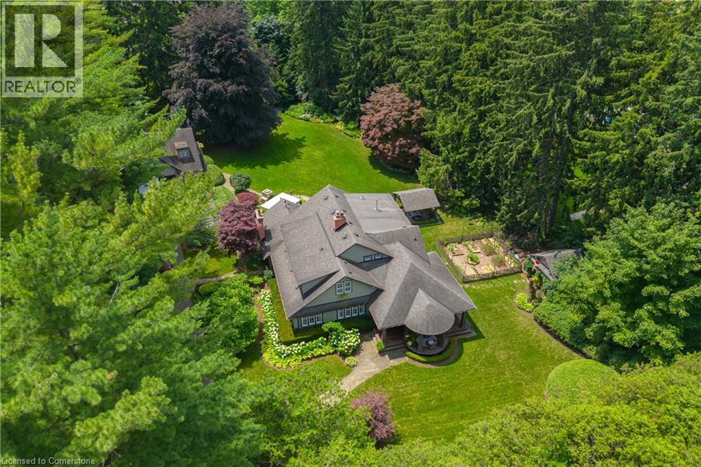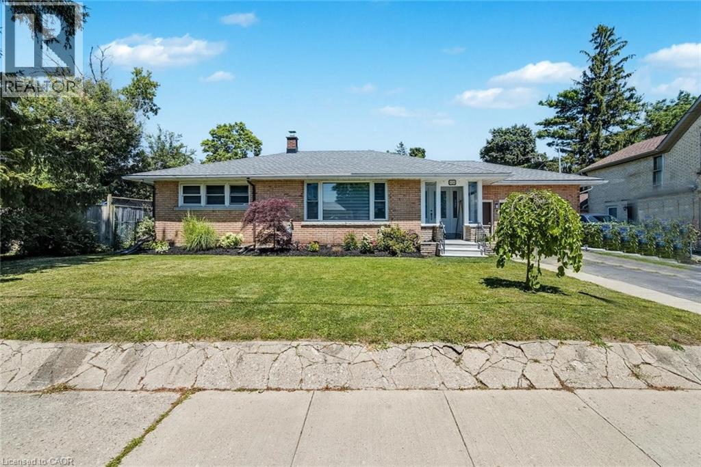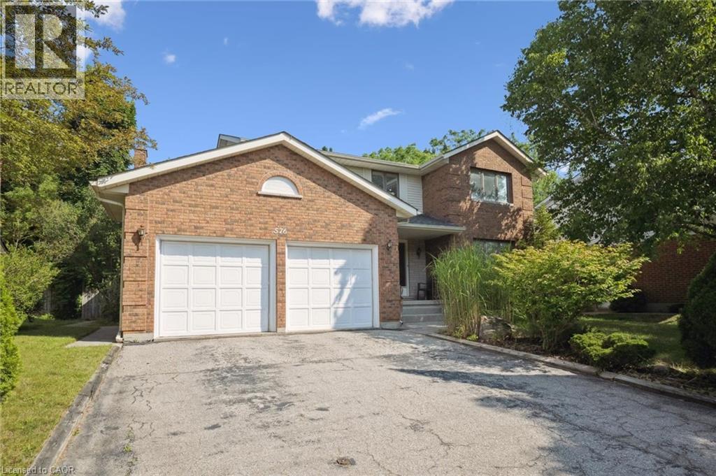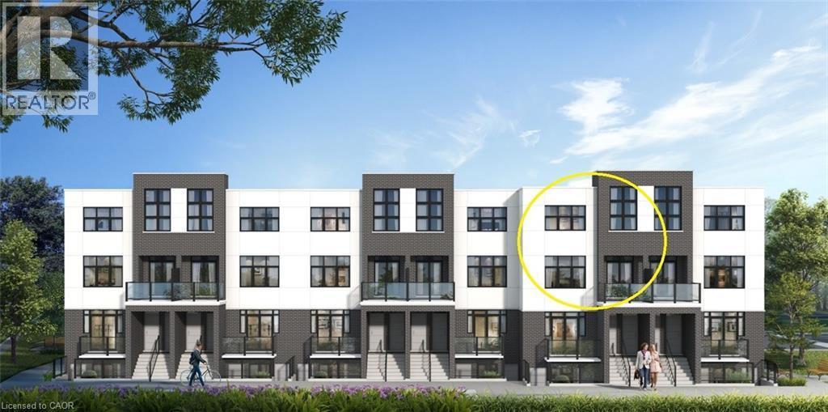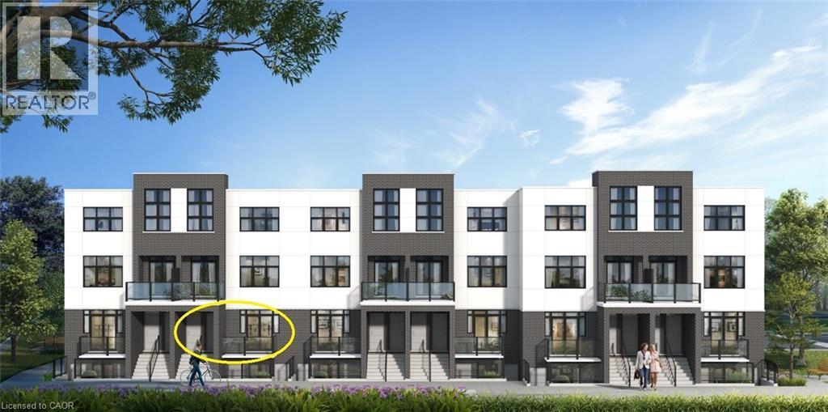223 Pioneer Drive Unit# J62
Kitchener, Ontario
This spacious townhome offers the perfect blend of comfort, convenience, and modern updates. Ideally located with quick access to Highway 401, public transit, shopping, schools, trails, and parks, plus just 5 minutes from Conestoga College and scenic Homer Watson Park. Inside, you’ll find an open-concept living and dining area enhanced with new pot lights and a smooth flat ceiling for a bright, contemporary feel. The eat-in kitchen features stainless steel appliances, a vented range hood, and under-cabinet lighting on the island for a stylish, functional touch. The main level walks out to a private backyard with green space beyond, so no rear neighbours in close proximity — perfect for relaxing or entertaining. Upstairs, the primary bathroom has been recently renovated, and two additional bedrooms provide plenty of space for family or guests. The lower level offers a versatile laundry/utility room with abundant storage. Recent condo updates include new roofing, upgraded attic insulation, and insulated front and back doors — ensuring comfort and energy efficiency. Enjoy 2 parking spaces in total and the backyard garden shed that completes this well-rounded home. Let's not forget the low condo fee and property tax! Contact your Realtor today. (id:8999)
8 Whitton Drive
Paris, Ontario
WALKOUT BASEMENT - 2022 BUILD, 2,000 SQ FT FAMILY HOME IN BEAUTIFUL PARIS! Welcome to this stunning carpet-free 4 bedroom, 3 bathroom home in Paris, Ontario, built in 2022. Featuring a double car garage and driveway, this home offers a beautiful open-concept main level with a modern kitchen showcasing sleek black cabinetry, stainless steel appliances, and a dining room tucked just around the corner for effortless entertaining. The spacious living room highlights a striking stone feature TV wall and walkout to the deck, while large windows throughout fill the home with natural light. A convenient main-floor laundry room completes this level. Upstairs, you’ll find four generously sized bedrooms, each with large closets and bright windows. The primary suite boasts a spa-like 5-piece ensuite with a soaker tub, stand-up shower, dual sinks with ample storage, and a spacious walk-in closet. The unfinished basement provides endless potential and includes a sliding door walkout to the backyard. Located close to the charming shops, restaurants, trails, and amenities that the town of Paris has to offer. (id:8999)
419 Downsview Place
Waterloo, Ontario
Perfect for first-time buyers or astute investors, this beautiful freehold townhome is sure to impress! Nestled on a quiet court in one of Waterloo's most desirable neighborhoods, this two-storey gem offers comfort and convenience. Step inside to find a welcoming main floor featuring a generous living and dining room, ideal for entertaining. The modern galley-style kitchen with stainless steel appliances. Adjacent to the kitchen, the bright dinette area provides convenient access to a private back deck, perfect for enjoying your backyard oasis. Upstairs, you'll discover an oversized master bedroom complete with a spacious walk-in closet. Two additional generously sized bedrooms and a well-appointed 4-piece bathroom complete the upper level, providing ample space for family or guests. For your convenience, the single-car garage offers direct inside access to the home. This ideal home is conveniently located in a prime area with many nearby amenities such as: walking distance to the supermarket, drug store, coffee shop, restaurants. And, close proximity to Kiwanis Park, Rim Park, University of Waterloo, Laurier University, Conestoga Mall, St. Jacob's Farmer's market, and access to the highway! (id:8999)
210 Glamis Road Unit# 6
Cambridge, Ontario
2-Storey Condo in Family-Friendly North Galt! Welcome to this charming 2-storey condo townhome in the center of North Galt, Cambridge. Perfect for first-time buyers, young families, or downsizers, this home offers 3 spacious bedrooms and 1.5 bathrooms, providing comfort and functionality for everyday living. The bright main floor features a welcoming living room, a practical kitchen with storage, and a dining area. Your private outdoor space—ideal for relaxing or entertaining is right off the living room. Upstairs, you’ll find three well-sized bedrooms, including a primary retreat with ample closet space. Set in a well-maintained, family-friendly community, this condo is close to excellent schools, parks, shopping, and quick access to Highway 401 for commuters. Residents also enjoy the convenience of condo living with low-maintenance exteriors. (id:8999)
1450 Caen Avenue
Woodstock, Ontario
Welcome to 1450 Caen Avenue Woodstock. An immaculate, FREEHOLD, beautiful middle unit, 1531 sq.ft. townhome with 3 Bed & 2.5 bath in the desirable area of Woodstock. Main floor features a living room with abundant natural light during the day, open concept kitchen, a a dining room and a powder room. A sliding door opens to the huge fenced backyard for the outdoor enjoyment of the family. Second floor features master bedroom with ensuite 3 pc bath and a huge walk-in closet. Another 2 good sized bedrooms , one of them with another walk-in-closet, Second full family bathroom, Second floor convenient laundry. Huge Unfinished basement. Close to Schools, Toyota Plant, HWY 401, Parks, Shopping centers, Hospital & More! (id:8999)
8378 Chippewa Road
Mount Hope, Ontario
Discover the perfect blend of luxury and country living in this stunning 3,820 sq. ft. home, built just two years ago and set on a spacious 1-acre lot. Designed with comfort and convenience in mind, this home offers four bedrooms and three and a half bathrooms, including a roughed-in three-piece bath in the basement. With a 9-foot basement ceiling, the lower level is ready for future development to suit your needs. The main floor boasts insulated ceilings for enhanced energy efficiency and noise reduction, while the bathrooms feature heated floors and towel warmers for a spa-like experience. A security camera system is installed throughout the home, and Wi-ri boosters have been roughed in to ensure strong connectivity in every room.The gourmet kitchen is a chef's dream, featuring a 48-inch gas dual range, perfect for cooking and entertaining. Step outside to enjoy the covered porch, complete with two outdoor gas lines, making it an ideal space for barbecuing or relaxing year-round. The laundry room is equipped with modern conveniences, including a high-end laundry steamer, making it easy to freshen up clothes, remove wrinkles, and sanitize fabrics without the need for an iron. This home also offers a recently installed cistern and septic tank (2023) for modern, worry-free living. The attached heated four-car garage provides ample space for vehicles and storage. Thoughtfully designed with high-end finishes and premium upgrades, this home is the perfect combination of elegance, functionality, and peaceful country charm. Minutes to HWy access & all amenities Don't miss your chance to own this exceptional property—schedule your private viewing today! (id:8999)
124 Otto Lane
Freelton, Ontario
Welcome to the Ponderosa Nature Resort, a tranquil and inclusive environment for nature enthusiasts looking to relax, and enjoy recreational activities in a clothing-optional setting. This community has strict policies regarding guest conduct to ensure a comfortable and respectful environment for all. Lots of amenities including resort style indoor and outdoor pool and clubhouse, events, volleyball and tennis courts, and surrounded by conservation areas with trails. This year round, one floor home is approx 1210 sq ft featuring an open concept floor plan with laminate and hardwood flooring throughout, family room or primary bedroom with propane gas fireplace, walk in closet. Neutral decor. Open concept white kitchen with live edge counters and hands free faucet which opens to the step down live edge living room area that looks onto the green space. 4pce bath with newer double sinks and faucet, den for guests. Fees are 1350/month & incl water, prop taxes, garbage removal and buyer must be approved by the Park. Bonus: Laundry area, forced air heating/cooling, newer fascia, backyard fenced in. (id:8999)
2055 Lakeshore Road E
Oakville, Ontario
Nestled at the end of a private laneway on .996 acre in sought-after South East Oakville, tranquility awaits. This Arts and Crafts-style home, boasting a wrap-around veranda, sits amidst nearly an acre of meticulously manicured gardens, complete with a stunning addition designed by Gren Weis.Step inside this charming 4-bedroom residence, offering over 3600 square feet of living space, and be enveloped in its timeless character.The sun-drenched kitchen is a chefs dream, featuring an AGA stove, step down to the breakfast area with multiple walkouts to the gardens, seamlessly blending indoor and outdoor living. The great room is the perfect place to relax in front of the fire at any time of the day.Entertain with ease in the expansive living and dining room, while a tucked-away main floor office provides privacy.Upstairs, the large principal bedroom overlooks the backyard and gardens, boasting a built-in vanity area, bookcase, custom walk-in closet, and a luxurious 3-piece ensuite. Two additional generously sized bedrooms share a timeless 4-piece bath, while the fourth bedroom, currently used as a gym and laundry area, offers flexibility to suit your needs. Outside, is a dining gazebo and stone patio area, complete with a wood fireplace, that set the stage for al fresco entertaining amidst the natural beauty of majestic evergreens and perennials .A vegetable garden provides a farm-to-table experience, while a potting shed stands ready to house all your gardening tools.An oversized detached double car garage offers ample storage, with an unfinished coach house space above, roughed in for plumbing and electrical, awaiting your vision to become a work at home office, gym, guest suite, or in-law quarters.Experience the rare tranquility this home brings as you relax in nature, listening to the birds sing on your estatesized lot.Ideally located steps from the lake, parks, and a short distance to all Downtown Oakville has to offer, including great public and private schools. (id:8999)
620 North Street
Cambridge, Ontario
Welcome to this beautifully renovated 2+1 bedroom, 2 full bath bungalow located in the heart of Preston. Featuring over $100,000 in premium upgrades, this property is the perfect blend of modern design and practical living — ideal for homeowners and investors alike. The main floor has been transformed with engineered hardwood flooring, a custom kitchen island, pot lights throughout, raised ceilings, and a built-in Bluetooth speaker system. The updated bathroom offers spa-like finishes, while the open-concept layout creates a warm and inviting space for everyday living and entertaining. The fully finished lower level features a self-contained in-law suite with a separate entrance, spacious bedroom, full bathroom, kitchen, and flexible living space. Whether you're looking for a mortgage helper, multi-generational living, or a turnkey investment, this setup offers incredible versatility and value. Located close to schools, parks, shopping, and public transit, 620 North St offers stylish, move-in-ready living with income potential in a prime Cambridge location. Don’t miss your opportunity to own this upgraded home with income potential – book your private showing today! (id:8999)
576 Royal Beech Drive
Waterloo, Ontario
Welcome to 576 Royal Beech Drive, located in the desirable Beechwood West community. This spacious 4+2 bedroom home offers exceptional living space and a layout ideal for families. The main floor features generous principal rooms, including a formal living room and dining room just off the entry. Toward the back of the home is a warm and inviting family room with a gas fireplace—perfect for relaxing or entertaining. The kitchen includes a bright breakfast nook and opens onto a large deck overlooking the private backyard—ideal for outdoor dining and gatherings. Upstairs, the primary bedroom features a walk-in closet and a four-piece ensuite with tiled flooring. Three additional bedrooms and another full four-piece bath complete the upper level. The fully finished basement includes a spacious fifth bedroom and a separate entrance leading to a self-contained in-law suite. This suite features the sixth bedroom, a living room, a three-piece bathroom, and a wet bar—ideal for multi-generational living or potential rental income. Located in a family-friendly neighbourhood known for its extensive walking trails. Conveniently close to both universities, Beechwood Plaza, The Boardwalk, and Costco, this home offers the perfect combination of comfort, functionality, and location. (id:8999)
31 Mill Street Unit# 92
Kitchener, Ontario
VIVA–THE BRIGHTEST ADDITION TO DOWNTOWN KITCHENER. In this exclusive community located on Mill Street near downtown Kitchener, life at Viva offers residents the perfect blend of nature, neighbourhood & nightlife. Step outside your doors at Viva and hit the Iron Horse Trail. Walk, run, bike, and stroll through connections to parks and open spaces, on and off-road cycling routes, the iON LRT systems, downtown Kitchener and several neighbourhoods. Victoria Park is also just steps away, with scenic surroundings, play and exercise equipment, a splash pad, and winter skating. Nestled in a professionally landscaped exterior, these modern stacked townhomes are finely crafted with unique layouts. The Orchid interior model boasts an open-concept main floor layout – ideal for entertaining including the kitchen with a breakfast bar, quartz countertops, ceramic and luxury vinyl plank flooring throughout, stainless steel appliances, and more. Offering 1154 sqft including 2 bedrooms, 2.5 bathrooms, and a balcony. Thrive in the heart of Kitchener where you can easily grab your favourite latte Uptown, catch up on errands, or head to your yoga class in the park. Relish in the best of both worlds with a bright and vibrant lifestyle in downtown Kitchener, while enjoying the quiet and calm of a mature neighbourhood. (id:8999)
31 Mill Street Unit# 88
Kitchener, Ontario
VIVA–THE BRIGHTEST ADDITION TO DOWNTOWN KITCHENER. In this exclusive community located on Mill Street near downtown Kitchener, life at Viva offers residents the perfect blend of nature, neighbourhood & nightlife. Step outside your doors at Viva and hit the Iron Horse Trail. Walk, run, bike, and stroll through connections to parks and open spaces, on and off-road cycling routes, the iON LRT systems, downtown Kitchener and several neighbourhoods. Victoria Park is also just steps away, with scenic surroundings, play and exercise equipment, a splash pad, and winter skating. Nestled in a professionally landscaped exterior, these modern stacked townhomes are finely crafted with unique layouts. The Musa interior studio model boasts an open concept layout – a kitchen with a breakfast bar, quartz countertops, ceramic and luxury vinyl plank flooring throughout, stainless steel appliances, and more. Offering 500 sqft of open living space including a sleeping alcove, 1 full bathroom and a balcony. Parking not available for this unit. Thrive in the heart of Kitchener where you can easily grab your favourite latte Uptown, catch up on errands, or head to your yoga class in the park. Relish in the best of both worlds with a bright and vibrant lifestyle in downtown Kitchener, while enjoying the quiet and calm of a mature neighbourhood. (id:8999)

