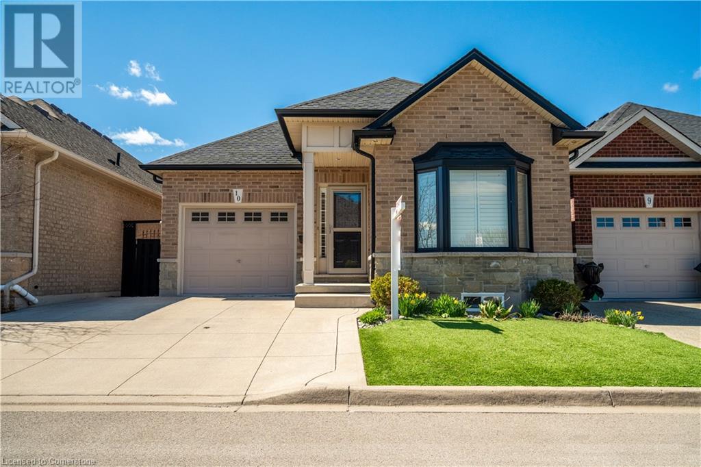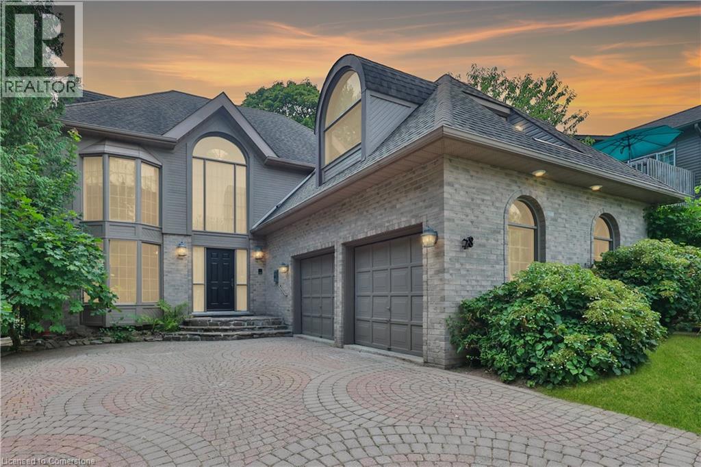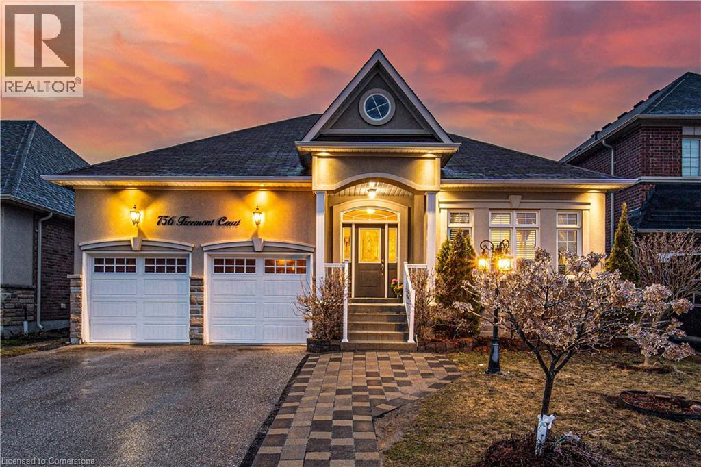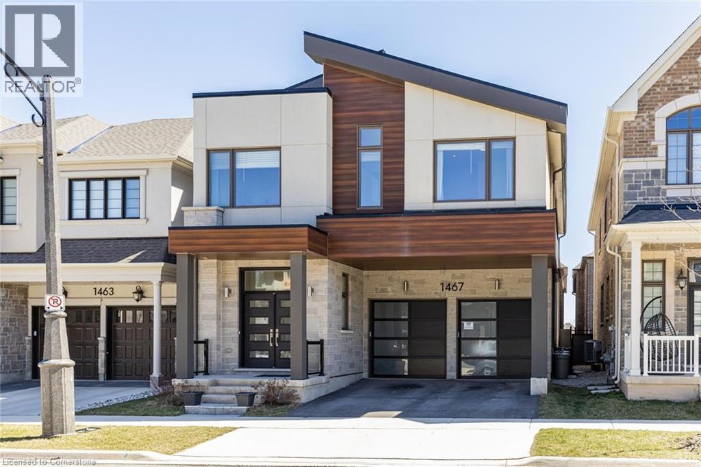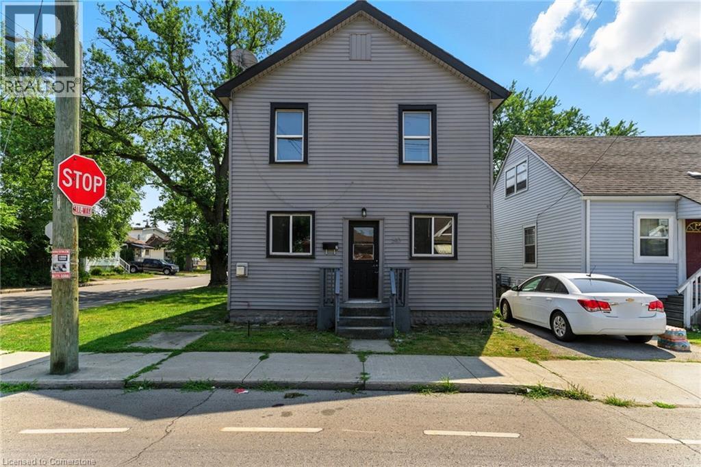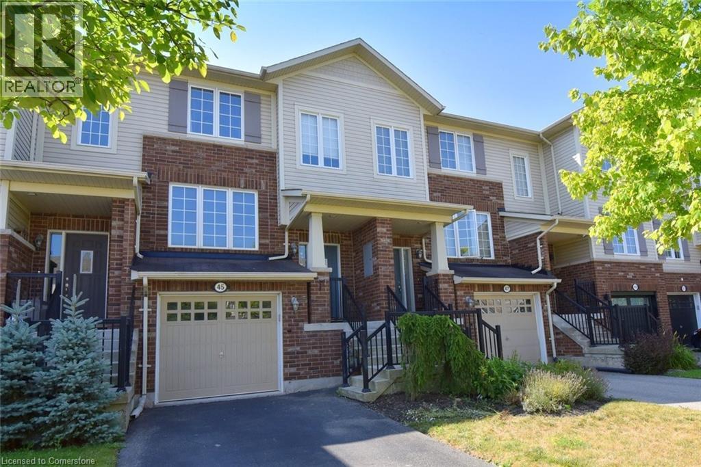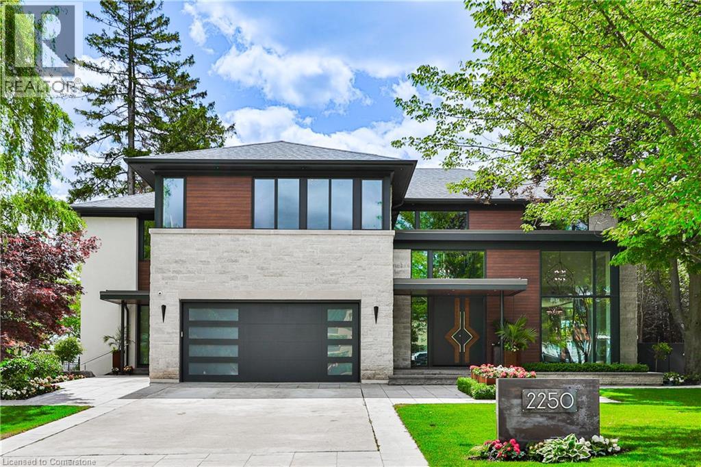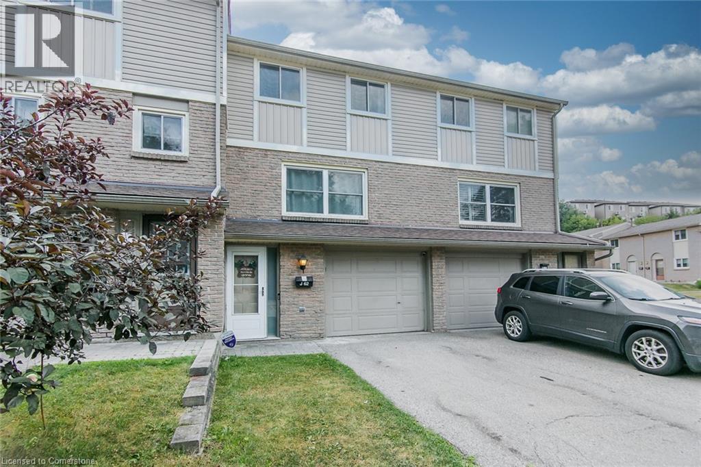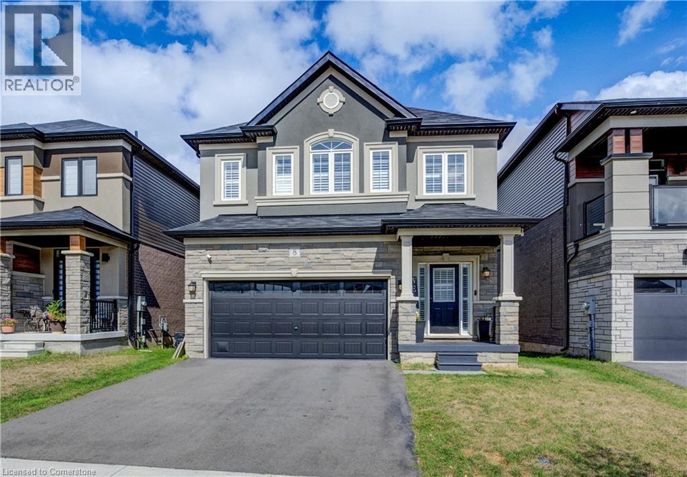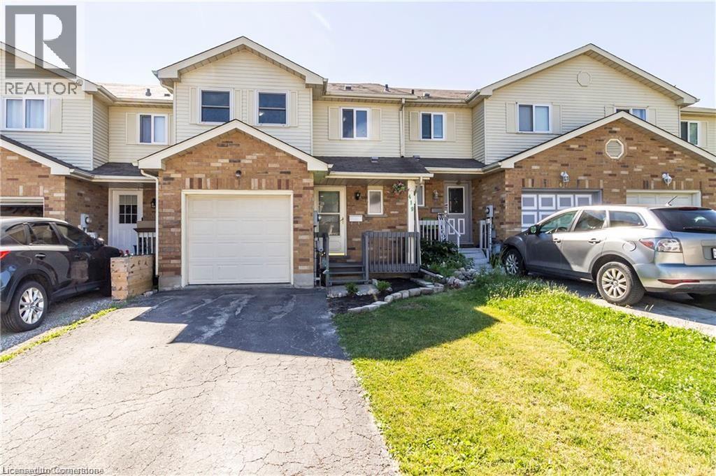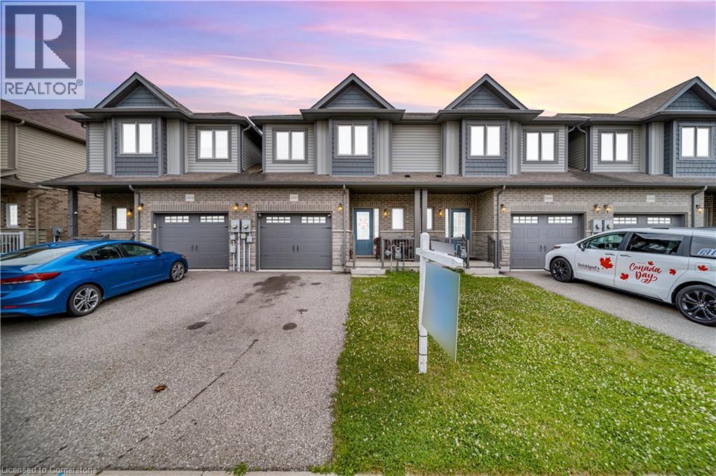10 Greenbrook Drive Unit# 10
Stoney Creek, Ontario
Luxury Living in a Private Parkside Enclave Welcome to a distinguished residence nestled within an exclusive community of just 24 detached homes peacefully tucked between two lush parks. This elegant all-brick bungalow offers a rare blend of sophistication, privacy, and convenience crafted for the discerning homeowner. Step inside and experience a home designed for both comfort and sophistication. Elevated 9-foot California-style ceilings and designer pot lighting create an airy, upscale ambiance throughout the main living space. The open-concept great room blends seamlessly with the gourmet kitchen, where a stunning 7-foot granite island takes center stage perfect for entertaining or casual family gatherings. This chef-inspired layout is as functional as it is beautiful, offering an ideal setting for refined everyday living. Two spacious bedrooms, each with their own private ensuite baths, provide comfort and retreat, perfectly suited for modern luxury living. Descend to the lower level, where a professionally finished living space awaits. With oversized egress windows, high ceilings, and recessed lighting, this bright and airy level includes a sleek bathroom with a spa-inspired walk-in shower and an open den/bedroom ideal for a guest suite, or executive home office, a recently added gas heat stove enhances the space, creating a cozy focal point and inviting atmosphere all year round. (id:8999)
78 West River Street
Oakville, Ontario
Nestled in one of Oakville's most sought-after waterfront neighbourhoods, 78 West River Street presents a rare opportunity to own a 3-storey custom-built home with endless potential and a treed lot with Ravine view. This property offers the charm and character of its era while serving as a blank canvas for your vision. Situated just steps from the marina, lake, Bronte creek, parks, trails, and the vibrant downtown waterfront, the location offers an unmatched lifestyle. Inside, you'll find the home's original finishes, thoughtfully preserved to reflect its history. Whether you choose to restore its retro appeal or embark on a modern renovation, the possibilities are limitless.With a spacious floor plan, high ceilings, a private yard, and a setting that combines tranquillity with convenience, this home is perfect for those looking to create their dream space in a prime Oakville location. Don't miss the chance to reimagine a classic in one of Oakville's most desirable waterfront communities. (id:8999)
756 Freemont Court
Innisfil, Ontario
Steps from the Beach – A Rare Custom Bungalow in Alcona nestled in one of Innisfil’s most sought-after waterfront communities. This bungalow offers unparalleled access to the serene Alcona Beach. This expansive home features a total of 7 bedrooms and 4 bathrooms throughout. The main floor spans over 2200sqft and boasts 3 spacious bedrooms and 2 bathrooms, including ensuite. The updated kitchen is equipped with stainless steel appliances, 18x18 tiles, and a modern backsplash, seamlessly flowing into an open concept living area adorned with beautiful hardwood flooring and a cozy gas fireplace. The fully finished basement enhances the home’s versatility, offering 4 additional bedrooms, 2 full bathrooms including ensuite, a second kitchen, and a large living room. Perfect for multi-generational living or additional entertainment space, the possibilities are endless. Located just minutes from Friday Harbour Resort, top-rated schools and major amenities. With its prime location, expansive layout, and thoughtful upgrades, this isn’t just another listing—it’s a strategic move into a lifestyle of luxury, space, and beachside living. A must-see opportunity. Schedule your private showing today! Includes: Pool Table, Stainless Steel Kitchen Appliances, Samsung Washer & Dryer, Water Softener & Filtration System, Humidifier (id:8999)
1467 Everest Crescent
Oakville, Ontario
Welcome to this stunning Mattamy built Winfield model contemporary home nestled in the heart of Oakville. Step inside to discover a seamless fusion of elegance & functionality, starting with the exquisite hardwood flooring that flows throughout the home, creating a sense of warmth and sophistication. As you make your way through the open-concept living space, you'll be greeted by 10-foot ceilings adorned with elegant pot lights. Enveloped by huge windows, the living area boasts ample natural light & a cozy fireplace, creating the perfect ambiance for relaxation. Gorgeous kitchen, equipped with top-of-the-line stainless steel appliances and sleek quartz countertops. With ample storage space and a chic design, this kitchen is a chef's dream come true, ideal for culinary adventures and hosting gatherings with friends & family. The primary bedroom is a sanctuary of comfort, complete with a spacious walk-in closet, ensuite bathroom & double sink vanity. Backyard oasis, simply enjoying the outdoors in style. Close to Upper Joshua, green trails, ponds, highway. (id:8999)
510 Britannia Avenue
Hamilton, Ontario
AMAZING value in this 3-unit property in the desirable Normanhurst neighbourhood! All 3 units above grade with 2 of the units vacant to set your own market rents or live in one yourself. The front main floor unit features a bright and airy open concept 1bedroom unit with private entrance at the front of the house, luxury vinyl flooring, modern white kitchen and hookups for in suite laundry. In the rear, you will find a another 1 bedroom unit with private entrance featuring 4 piece bath and upstairs, is a beautiful spacious 2 bedroom unit featuring in suite laundry and natural light from every angle. This property features 3 hydro meters, 3 gas meters and plenty of private on-site parking. Located close to all amenities with prime highway access, plenty of parks and schools, this investment property is the perfect addition to your portfolio! (id:8999)
45 Ohara Lane
Hamilton, Ontario
Opportunity Knocks! Welcome To 45 Ohara Lane, A Chic Freehold Street Townhome In Ancaster’s Meadowland, Steps To Parks, Schools, Redeemer University With Shopping, Eateries And Entertainment Nearby. Excellent Access To Highway 403 For Commuters! A Short Drive To . The Tasteful Yet Manageable Landscaping Adds To The Curb Appeal That You Will Enjoy Coming Home To. The Stairs To The Main Level Are Enhanced By The Iron Spindles. Here You Find The Bright Living/Dining Room With Hardwood Floors, A Perfect Space To Entertain Or Simply Kick Back And Relax. The Modern Kitchen Features Quartz Countertops And Backsplash And Stainless-Steel Appliances. Enjoy The Morning Coffee Or Casual Meals In The Bright, Spacious Dinette. The 2 -Piece Powder Room Completes The Main Level. The Upper-Level Features 3 Bedrooms, All With Engineered Hardwood Floors, And A 3 Piece Bath With A Huge Glass-Door Shower With A Rainfall Showerhead. The Lower Level Offers The Family Room With Hardwood Floors And A Walk Out To The Fenced Rear Yard. Also On The Lower Level Is The Laundry/Utility Room, A Storage Room Plus Direct Access To The Garage With A Door Opener. Both The Furnace And Central Air Are Owned. This Carpet-Free Home Has Been Freshly Repainted Making It Move-In Ready For You! (id:8999)
2250 Chancery Lane W
Oakville, Ontario
Designed to capture panoramic water views - Waterfront luxury awaits at 2250 Chancery Lane W. On exclusive SE Oakville enclave, this modern masterpiece offers 9,177 sf w/5 bdrms & 7 baths. Bright & airy w/ soaring 10ft ceilings on every level & vast windows. Chef's kitchen w/ modern cabinetry, quartz countertops & slab backsplash & top-of-the-line Gaggenau B/I appliances. All living & entertaining spaces are generously proportioned, offer lake vistas & lux finishes such as suspended slab fireplaces, designer lighting & integrated storage to maintain a sleek aesthetic. Multiple walkouts lead to natural stone terrace & infinity pool. MF office. Upstairs - Primary retreat, w/spa-like ensuite & Lake views. 3 add'l bdrms, each w/ensuite, & a laundry rm. Lower Level-Automated theatre, golf simulator, rec/games room w/wet bar; 5th bedroom, exercise room, wine wall, 2 full bathrooms, & walk-up to yard. 3-level elevator, heated tiled floors & full home automation. LUXURY CERTIFIED. (id:8999)
223 Pioneer Drive Unit# J62
Kitchener, Ontario
This spacious townhome offers the perfect blend of comfort, convenience, and modern updates. Ideally located with quick access to Highway 401, public transit, shopping, schools, trails, and parks, plus just 5 minutes from Conestoga College and scenic Homer Watson Park. Inside, you’ll find an open-concept living and dining area enhanced with new pot lights and a smooth flat ceiling for a bright, contemporary feel. The eat-in kitchen features stainless steel appliances, a vented range hood, and under-cabinet lighting on the island for a stylish, functional touch. The main level walks out to a private backyard with green space beyond, so no rear neighbours in close proximity — perfect for relaxing or entertaining. Upstairs, the primary bathroom has been recently renovated, and two additional bedrooms provide plenty of space for family or guests. The lower level offers a versatile laundry/utility room with abundant storage. Recent condo updates include new roofing, upgraded attic insulation, and insulated front and back doors — ensuring comfort and energy efficiency. Enjoy 2 parking spaces in total and the backyard garden shed that completes this well-rounded home. Let's not forget the low condo fee and property tax! Contact your Realtor today. (id:8999)
8 Whitton Drive
Paris, Ontario
WALKOUT BASEMENT - 2022 BUILD, 2,000 SQ FT FAMILY HOME IN BEAUTIFUL PARIS! Welcome to this stunning carpet-free 4 bedroom, 3 bathroom home in Paris, Ontario, built in 2022. Featuring a double car garage and driveway, this home offers a beautiful open-concept main level with a modern kitchen showcasing sleek black cabinetry, stainless steel appliances, and a dining room tucked just around the corner for effortless entertaining. The spacious living room highlights a striking stone feature TV wall and walkout to the deck, while large windows throughout fill the home with natural light. A convenient main-floor laundry room completes this level. Upstairs, you’ll find four generously sized bedrooms, each with large closets and bright windows. The primary suite boasts a spa-like 5-piece ensuite with a soaker tub, stand-up shower, dual sinks with ample storage, and a spacious walk-in closet. The unfinished basement provides endless potential and includes a sliding door walkout to the backyard. Located close to the charming shops, restaurants, trails, and amenities that the town of Paris has to offer. (id:8999)
419 Downsview Place
Waterloo, Ontario
Perfect for first-time buyers or astute investors, this beautiful freehold townhome is sure to impress! Nestled on a quiet court in one of Waterloo's most desirable neighborhoods, this two-storey gem offers comfort and convenience. Step inside to find a welcoming main floor featuring a generous living and dining room, ideal for entertaining. The modern galley-style kitchen with stainless steel appliances. Adjacent to the kitchen, the bright dinette area provides convenient access to a private back deck, perfect for enjoying your backyard oasis. Upstairs, you'll discover an oversized master bedroom complete with a spacious walk-in closet. Two additional generously sized bedrooms and a well-appointed 4-piece bathroom complete the upper level, providing ample space for family or guests. For your convenience, the single-car garage offers direct inside access to the home. This ideal home is conveniently located in a prime area with many nearby amenities such as: walking distance to the supermarket, drug store, coffee shop, restaurants. And, close proximity to Kiwanis Park, Rim Park, University of Waterloo, Laurier University, Conestoga Mall, St. Jacob's Farmer's market, and access to the highway! (id:8999)
210 Glamis Road Unit# 6
Cambridge, Ontario
2-Storey Condo in Family-Friendly North Galt! Welcome to this charming 2-storey condo townhome in the center of North Galt, Cambridge. Perfect for first-time buyers, young families, or downsizers, this home offers 3 spacious bedrooms and 1.5 bathrooms, providing comfort and functionality for everyday living. The bright main floor features a welcoming living room, a practical kitchen with storage, and a dining area. Your private outdoor space—ideal for relaxing or entertaining is right off the living room. Upstairs, you’ll find three well-sized bedrooms, including a primary retreat with ample closet space. Set in a well-maintained, family-friendly community, this condo is close to excellent schools, parks, shopping, and quick access to Highway 401 for commuters. Residents also enjoy the convenience of condo living with low-maintenance exteriors. (id:8999)
1450 Caen Avenue
Woodstock, Ontario
Welcome to 1450 Caen Avenue Woodstock. An immaculate, FREEHOLD, beautiful middle unit, 1531 sq.ft. townhome with 3 Bed & 2.5 bath in the desirable area of Woodstock. Main floor features a living room with abundant natural light during the day, open concept kitchen, a a dining room and a powder room. A sliding door opens to the huge fenced backyard for the outdoor enjoyment of the family. Second floor features master bedroom with ensuite 3 pc bath and a huge walk-in closet. Another 2 good sized bedrooms , one of them with another walk-in-closet, Second full family bathroom, Second floor convenient laundry. Huge Unfinished basement. Close to Schools, Toyota Plant, HWY 401, Parks, Shopping centers, Hospital & More! (id:8999)

