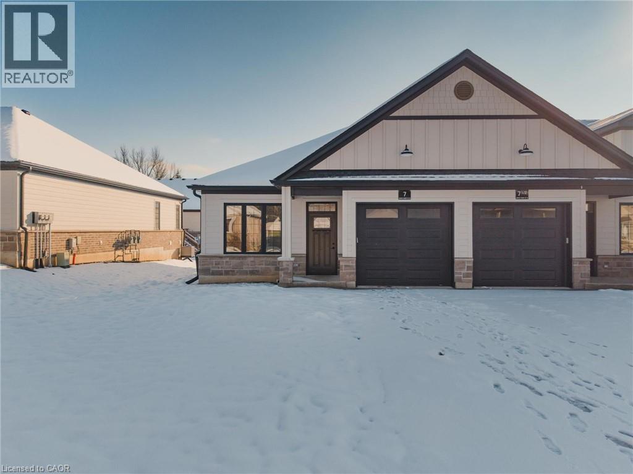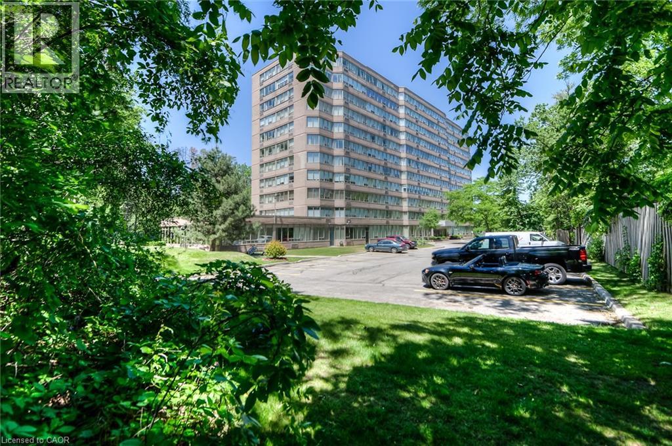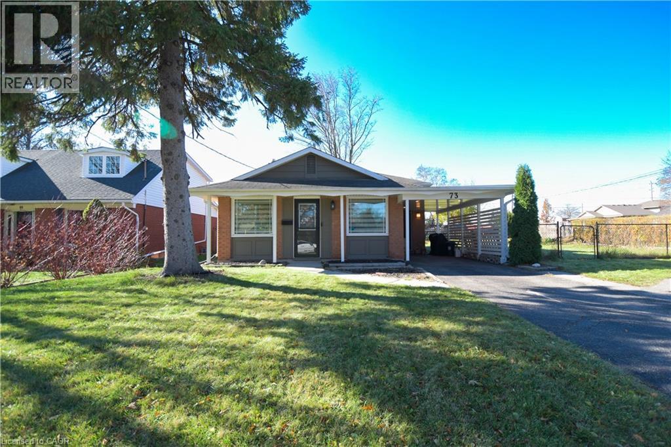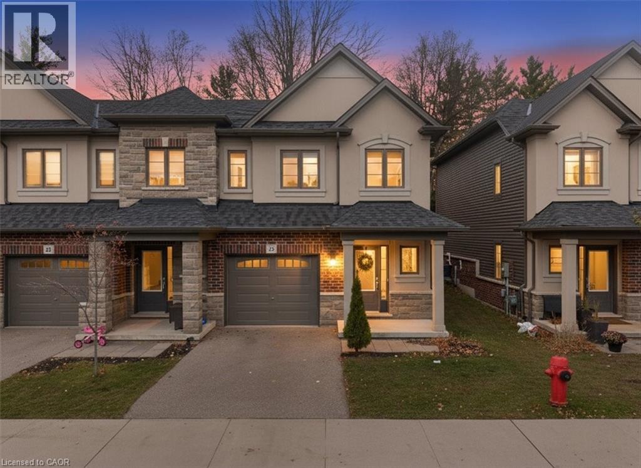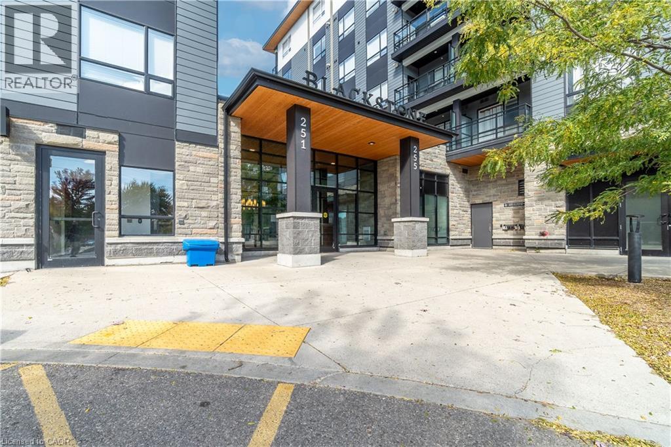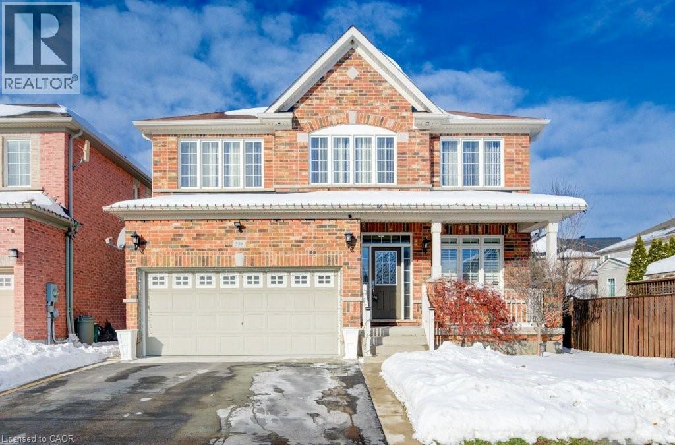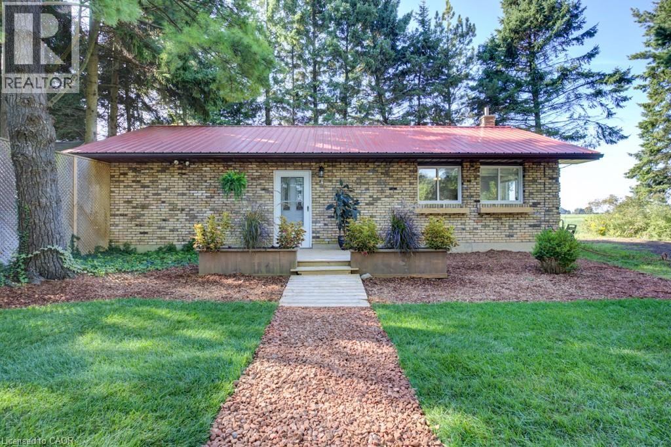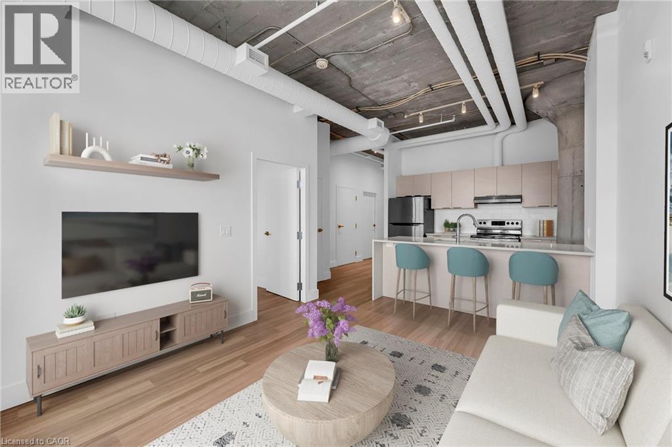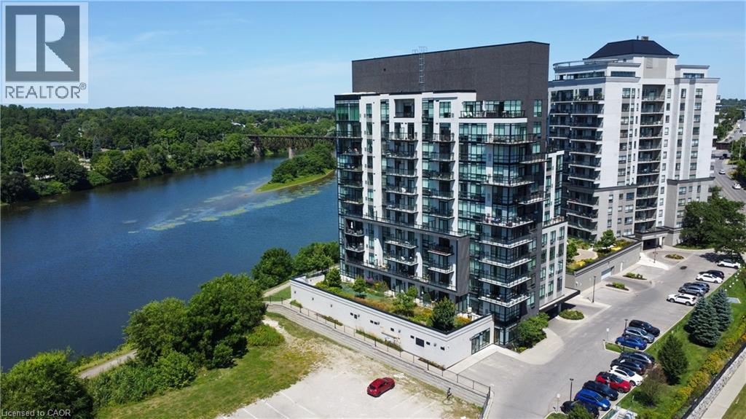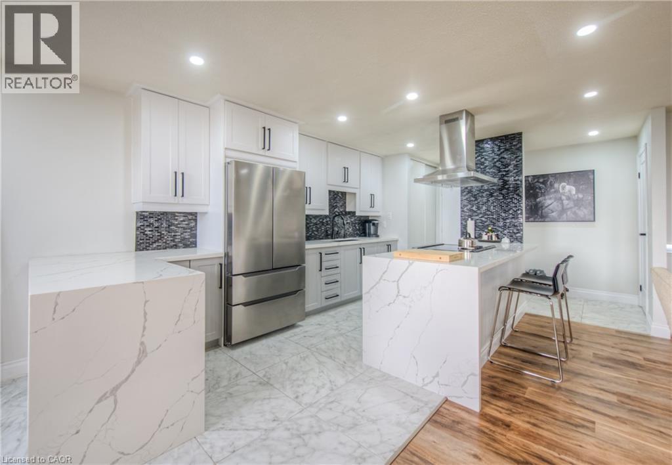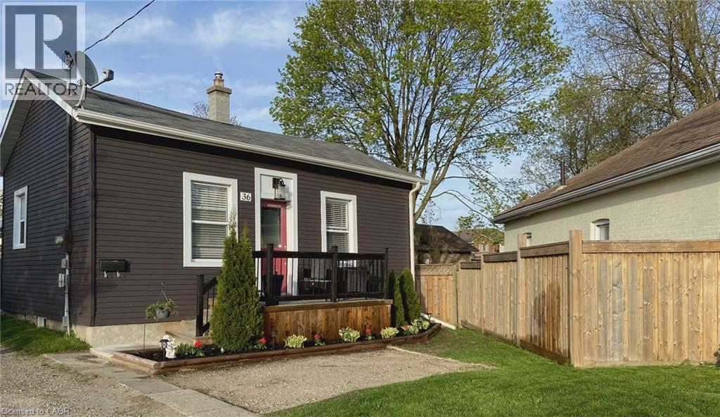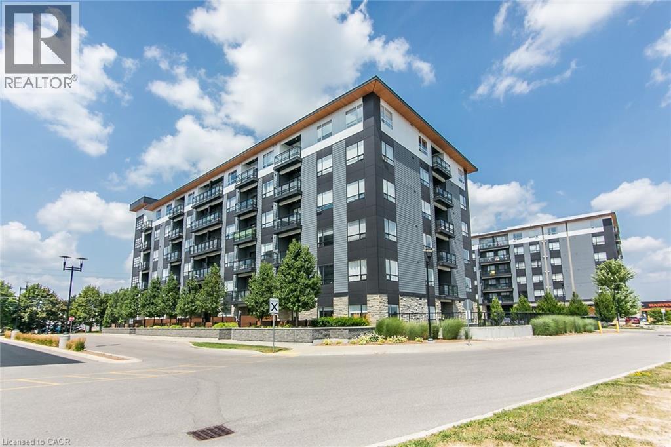7 South Court Street W
Norwich, Ontario
Welcome to 7 South Court Street W in Norwich - a refined bungalow-style townhouse where modern design meets small-town charm. This elegant 2-bed, 1-bath residence is quietly tucked away on a quiet road, offering both privacy and sophistication just 20 minutes from Woodstock and 30 minutes to London. Step inside to soaring 9-ft ceilings, a spacious foyer with direct garage access, and a versatile front bedroom perfect for a guest suite, office, or nursery. The open-concept living space showcases a gourmet kitchen with quartz countertops, custom cabinetry, stainless steel appliances, and a central island, flowing seamlessly into a light-filled living area. From here, walk out to your private deck - an ideal retreat for relaxing evenings or weekend entertaining. The primary suite is complete with dual closets, a large window, and a spa-inspired 4-piece cheater ensuite. The lower level offers a bath rough-in and unlimited potential to design additional living space to your taste. Perfectly positioned near Norwich's finest amenities, schools, and parks, this residence blends comfort, convenience, and timeless style. An exceptional opportunity to own a luxury bungalow townhouse in one of Oxford County's most desirable communities. (id:8999)
3227 King Street E Unit# 710
Kitchener, Ontario
This impressive and highly desirable 2-bedroom, 2-bath corner suite is flooded with natural light from multiple exposures. The thoughtfully designed layout provides excellent separation between the bedrooms, with the primary suite featuring a beautifully updated ensuite and generous closet space. Both bathrooms have been completely modernized. The refreshed kitchen offers new granite counters and a dedicated breakfast nook. A spacious, window-lined living area creates a bright and inviting atmosphere, and the unit is entirely carpet-free. Enjoy the convenience of in-suite laundry, underground parking, and a private storage locker. Residents can take advantage of outstanding building amenities including an indoor pool, hot tub, sauna, and fitness room. Outside, you’ll find a landscaped patio with picnic spots, communal BBQs, and plenty of mature trees. Ideally located close to major highways, shopping, and entertainment! (id:8999)
73 Larkspur Crescent
Kitchener, Ontario
This charming corner lot home is situated in a prime location, just steps away from schools and shopping. Recently renovated, it features two additional bedrooms in the basement with large windows, offering an airy and bright atmosphere. This single detached property boasts a total of 5 bedrooms and 2 bathrooms. It also includes an owned water softener and hot water tank, ensuring no rental costs, and parking for 3. Move-in ready and perfect for families! (id:8999)
324 Equestrian Way Unit# 28
Cambridge, Ontario
Welcome to this stunning End-unit townhome nestled in a upscale community. Featuring a spacious open-concept layout, modern kitchen, and a decent backyard backing on to green space. 2nd floor offers a large primary bedroom with upgraded en-suite and 2 additional decent sized bedrooms. 2nd floor also offer a small space for your office. Unfinished basement can be used for home gym or additional storage. This home is a perfect blend of comfort and style. Close to all the amenities, beautifully landscaped surroundings, and convenient access to shopping, dining, top-rated schools and highways. Ideal for modern living in a prime location! Don’t miss it! (id:8999)
255 Northfield Drive E Unit# 407
Waterloo, Ontario
Discover modern living at its finest at Blackstone Condos in Waterloo East! Built in 2020, this stunning 2-bed, 2-bath unit offers over 850 sqft of open-concept space with 9' ceilings, large windows, and a private balcony that fills the home with beautiful natural light. The sleek kitchen features white cabinetry, quartz countertops, stainless steel appliances, and a subway tile backsplash, complemented by premium laminate flooring throughout. The spacious layout includes a primary bedroom with ensuite and a second bedroom with a nicely sized closet, plus in-suite laundry for added convenience. Enjoy upscale amenitiesfitness center, co-working space, event lounge, bike storage, and a rooftop terrace with BBQs, fire pit, and courtyard views. Steps to Browns Socialhouse, shops, transit, and minutes to St. Jacobs Market, trails, and highways. (id:8999)
538 Thomas Slee Drive
Kitchener, Ontario
Welcome to 538 Thomas Slee Drive, a bright and spacious two storey detached home in the highly sought after Doon South neighbourhood. This property offers wonderful curb appeal with its inviting covered porch and two car garage. Step inside to find a well designed main floor featuring a comfortable living room, a dedicated dining room, a family room with a cozy gas fireplace, and a breakfast area filled with natural light. The kitchen boasts extensive cabinetry and an island, and is open to both the family room and breakfast area. A walkout leads to a private backyard complete with a deck, patio, gazebo, fenced yard, and storage shed. A main floor laundry with garage access and a two piece bathroom add everyday convenience. Upstairs you will find four spacious bedrooms, including an impressive primary suite with a walk in closet, soaker tub, oversized glass shower with a built in bench, and dual vanities. An additional ensuite in a secondary bedroom as well as another four piece main bath provide comfort for family and guests. The finished lower level adds even more living space with a generous recreation room, a second fireplace, a projector and screen for movie nights, a bar area, large storage, and a two piece bathroom. Ideally located in one of Kitchener’s most desirable neighbourhoods, this home is close to golf courses, top rated schools, parks, walking trails, and is just minutes from Highway 401 and Conestoga College. A fantastic location for commuters and families alike. (id:8999)
56559 Heritage Line
Straffordville, Ontario
Nestled just off the highway, this charming bungalow sits on over half an acre of picturesque property, offering a rare blend of privacy and accessibility. Surrounded by scenic views, the home features two bedrooms and one bathroom, making it an ideal retreat or year-round residence. The expansive lot provides ample room for future development or expansion, perfect for those looking to add value or create their own vision. A peaceful setting with endless potential, all within easy reach of nearby amenities. (id:8999)
120 Huron Street Unit# 221
Guelph, Ontario
Where heritage charm meets modern edge. Step into this authentic hard-loft conversion that pairs century-old character with contemporary design. This bright and open 1-bed, 1-bath condo showcases soaring 10-foot ceilings, oversized windows, and a fluid layout that makes a statement the moment you walk in. Thoughtful upgrades include a sleek waterfall quartz countertop and upgraded baseboards for a polished, elevated finish. Enjoy the convenience of a separately deeded parking space and storage locker. Just minutes from Guelphs vibrant downtown: coffee shops, boutiques, and dining are all close at hand, yet the building itself exudes soul, history and genuine warmth. Your private 150 sq. ft. balcony becomes an extension of your living space, perfect for morning coffee or evening stargazing. Inside, the clean, modern aesthetic is complemented by access to premium amenities: a 2,200 sq. ft. rooftop patio with BBQ, fire cube, and lounge seating; heated bike ramp with indoor storage; a fully equipped gym; games room; and even a pet wash for your four-legged friend. Whether youre working from home, entertaining, or simply enjoying the vibe, this loft delivers the best of boutique, urban living. (id:8999)
150 Water Street N Unit# 1007
Cambridge, Ontario
Condo living with the BEST VIEW! At its finest this pristine corner unit in the heart of historic Downtown Galt, offering uninterrupted views of the scenic Grand River. Rarely offered, this suite includes another 140 sq.ft. of private outdoor DOUBLE LENGTH balcony space—ideal for enjoying both sunrises and sunsets over the water and downtown skyline. The open-concept layout allows natural light to flood the space through dramatic floor-to-ceiling windows. This 2-bedroom, 2-bathroom, plus den is completely carpet-free, complete with granite countertops.Enjoy the convenience of in-suite laundry, stainless steel appliances and the bonus of a Den/Office area. This Condo has been recently painted(July 2025) allowing for an easy move in, and shows immaculately. Several photos have been virtually staged to help provide a better visual. Included is one underground parking spot, a private storage locker, and plenty of visitor parking. Residents have access to an array of amenities, including a fully equipped fitness centre, a stylish social lounge, guest suite, and an expansive outdoor terrace complete with gas BBQs right alongside the Grand River. Built in 2015, The GrandCondominiums place you steps away from everything—boutique shops, gourmet coffee, local restaurants, art galleries, live theatre, weekend markets, and the scenicTrans Canada Trail. Commuters will love the quick access to the 401, Hwy 8, and Hwy 7/8, as well as excellent transit options. (id:8999)
185 Kehl Street Unit# 410
Kitchener, Ontario
Welcome to Unit 410 at 185 Kehl Street - a rare and beautifully renovated gem in Kitchener that's truly move-in ready. Since 2022, this unit has seen over $30,000 in stylish upgrades, making it one of the most updated condos you'll find at this price point. Step inside to find updating flooring, fresh paint throughout and a warm, inviting living space complete with a custom fireplace surround. The completely renovated eat-in kitchen is a true showstopper, featuring quartz countertops, a custom island, beautiful cabinetry, and a newer stainless steel appliances - perfect for morning coffees, causal meals, or entertaining guests. The spacious layout includes a two-piece ensuite, a renovated main bathroom, and even in-suite storage to keep everything organized. Step out onto your private balcony and enjoy the sunset after a long day - it's a perfect spot to unwind. Set in a building with a distinctive exterior and updated windows, this unit stands out not just for its interior updates, but also for its low condo fees, which are a rare find in Kitchener-Waterloo. With quick access to Highway 7/8 and close proximity to everyday amenities, this condo is ideal for first-time buyers, downsizers, or savvy investors. Don't miss your chance to own one of the most beautifully updated units in the building! (id:8999)
36 Mount Pleasant Street
Brantford, Ontario
Welcome to 36 Mount Pleasant, a charming detached bungalow nestled in the heart of West Brantford. Have you ever considered the convenience and comfort of owning a turnkey bungalow instead of a condo? This lovely home is a fantastic option for first-time buyers, savvy investors, or those looking to downsize! Recently updated throughout, this gem features a brand new kitchen with stainless steel appliances, a modern bathroom with integrated laundry facilities, updated windows, luxurious vinyl plank flooring, and fresh trim. The welcoming interior boasts a cozy sitting room filled with natural light, along with two cozy bedrooms for your relaxation. Step outside to discover a good-sized backyard complete with a garden shed, perfect for enjoying the fresh air and outdoor living. You'll love the proximity to amenities like the Rope factory, a gym, grocery stores, baseball diamonds, parks, Starbucks, and all the essentials you need just minutes away. This move-in ready home is truly a hidden treasure waiting to be discovered! Don't let this opportunity slip through your fingers. It's not every day you find such perfect value for your money in a home like this. Come and experience the warmth and charm of 36 Mount Pleasant - your future sanctuary awaits! (id:8999)
251 Northfield Drive E Unit# 102
Waterloo, Ontario
Ground-floor living meets ultimate convenience at Blackstone! This modern 2-bedroom, 2-bath condo offers over 800 sq. ft. plus a massive 270 sq. ft. private patio with natural gas hookup—perfect for BBQs or a fire table. Ideal for dog owners, walkers, and cyclists, you can drop groceries at your door, skip the elevators, and enjoy easy in-and-out access. Inside, you’ll find an upgraded kitchen with a granite topped island with built-in microwave, stainless steel appliances, under-mount sink with new faucet, extended upper cabinets, white subway tile backsplash, and plenty of pull-out drawers. The open-concept layout features luxury laminate flooring throughout—completely carpet-free. The spacious primary suite includes its own bathroom, while the second bedroom and full bath offer flexibility for guests or a home office. A large laundry closet with stackable washer and dryer adds everyday practicality. Freshly painted and move-in ready, this unit also gives you access to Blackstone’s impressive amenities: a stylish party room, business centre, and fitness facility. (id:8999)

