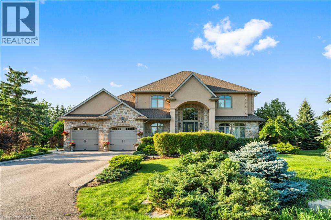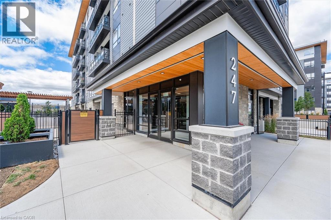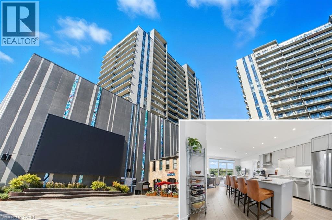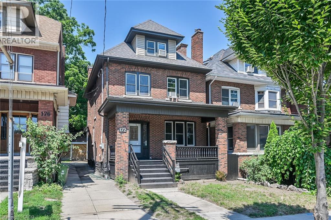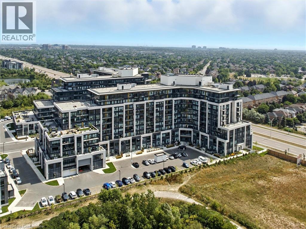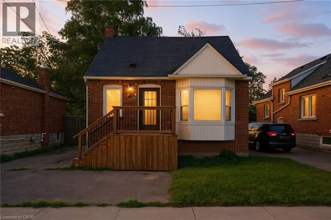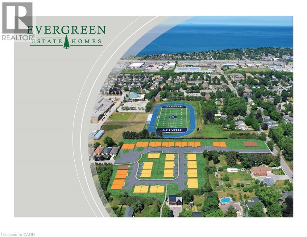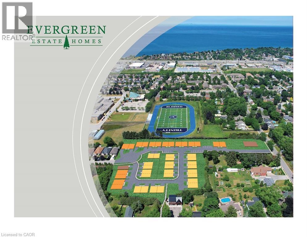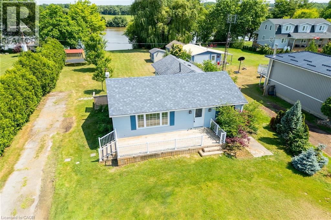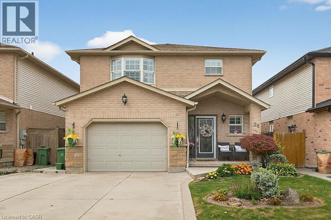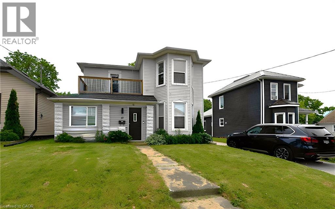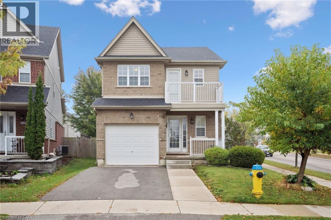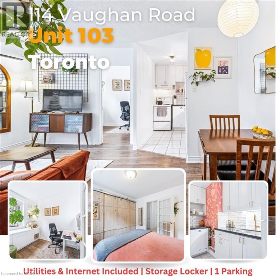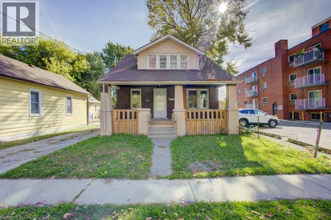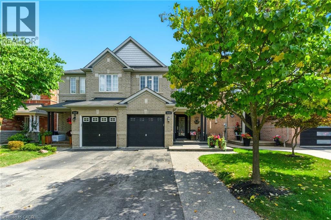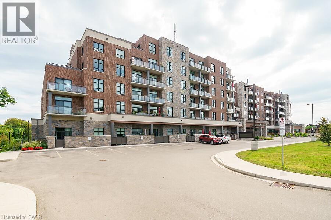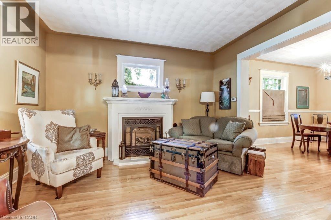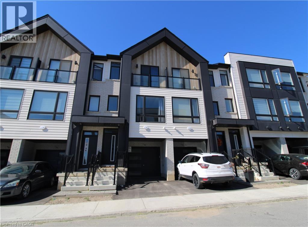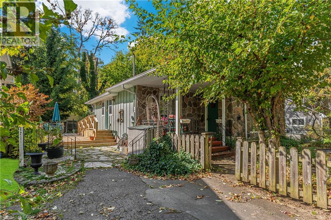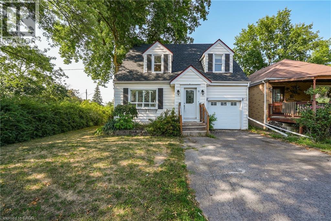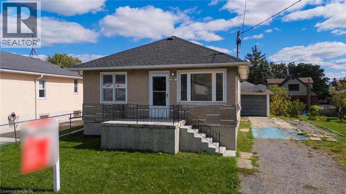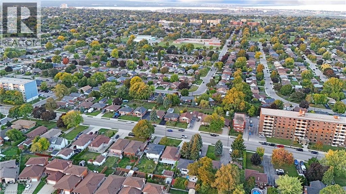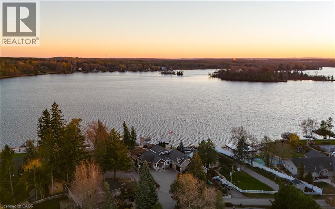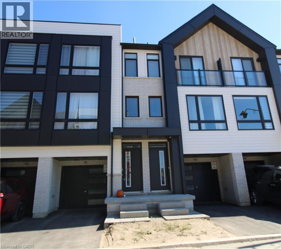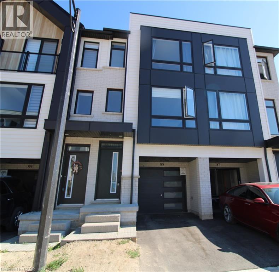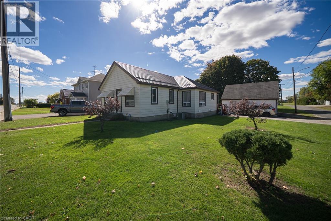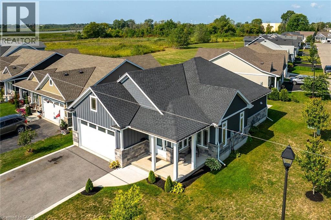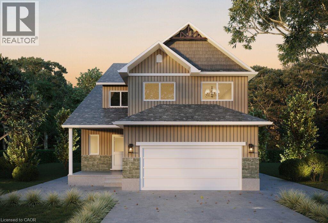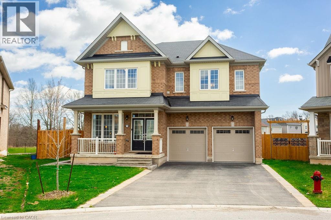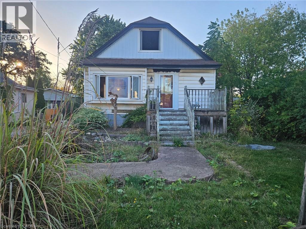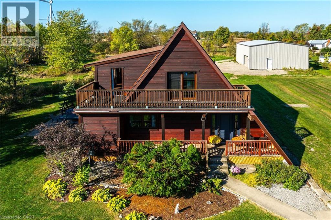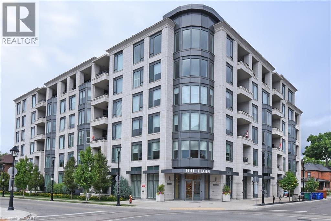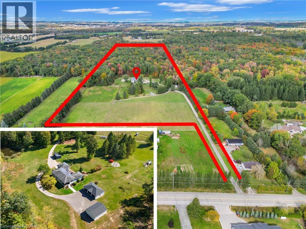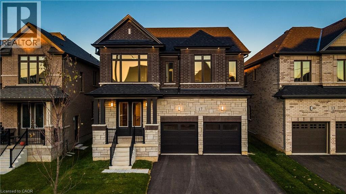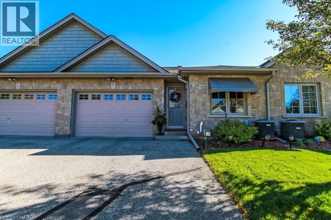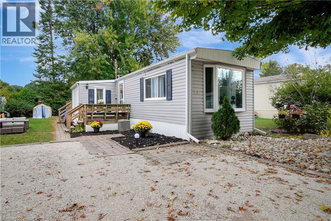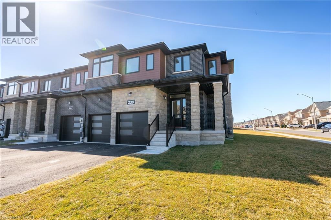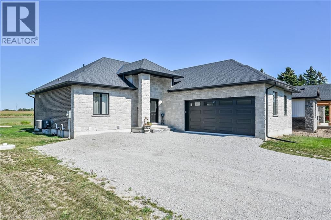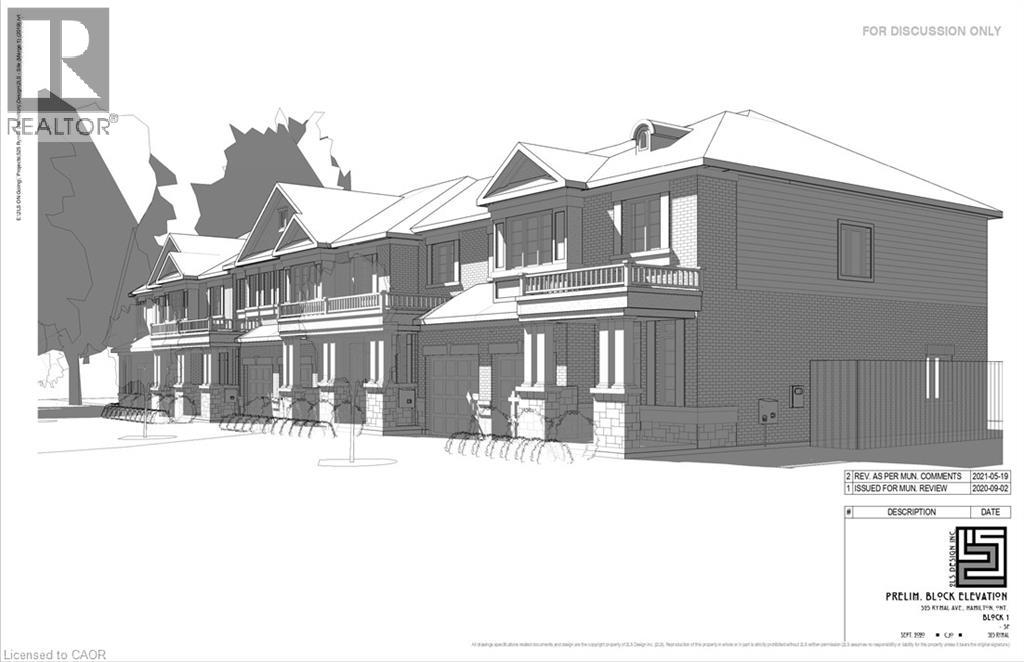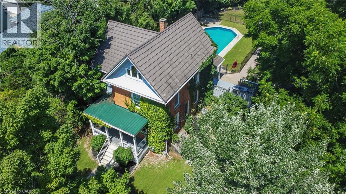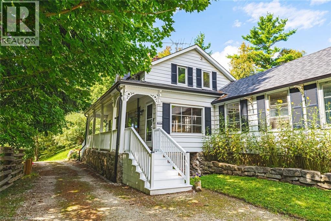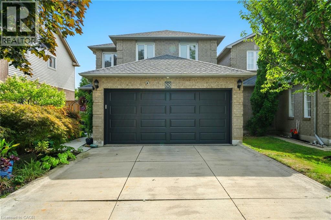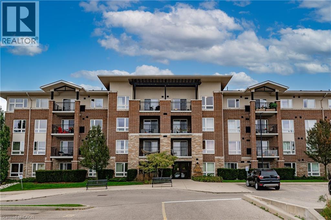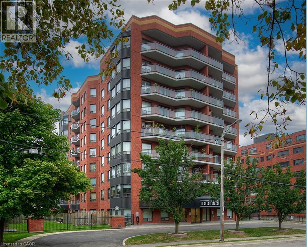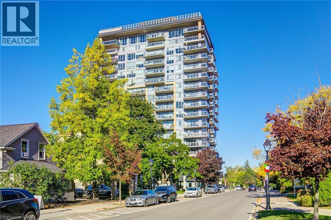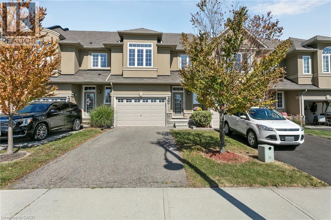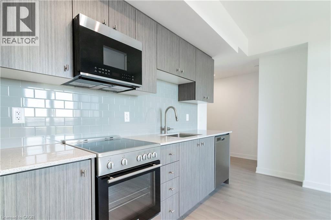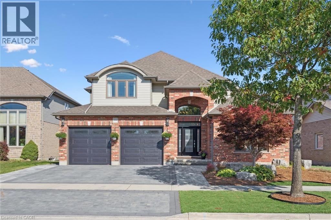16 Seifert Court
Puslinch, Ontario
Nestled in an exclusive gated enclave of only twenty homes on the serene shores of Puslinch Lake, this luxurious executive estate offers an unmatched blend of elegance and lifestyle amenities. Designed for both relaxation and entertaining, the property features spacious, high-end interiors, along with access to a community tennis/pickleball court, and boat ramp. The over 6100 square foot home features spacious and natural light filled principal rooms, including a Chef's kitchen, family room with fire place and vaulted ceiling, home office and main floor principal suite with walk-out to a patio with hot tub. Three additional spacious bedrooms and a full bath can be found on the upper level. The fully finished basement, with 9-foot ceilings and walk-out to the poolside patio, boasts a games room with full bar, a custom home theatre, and exercise room. The private backyard offers a multi-level deck and patio, with hot tub and in-ground pool. Located within minutes to HW401 access facilitates the commute in and out of the region and offers quick access to local airports. Enjoy the tranquility of this secluded retreat while being only minutes from city conveniences, making it a perfect haven for those seeking both prestige and privacy. (id:8999)
247 Northfield Drive E Unit# 202
Waterloo, Ontario
Largest 1 bedroom layout within the building. Stylish 1-bedroom, 1-bathroom corner unit at Blackstone Condos. The residence exudes modern sophistication with high-end upgrades throughout. Noteworthy features include extra windows in the corner unit that flood the space with natural light, a meticulously upgraded kitchen with quartz countertops, top-tier cabinetry, custom island, and premium hardware. The bedroom offers a sizable closet, while the inclusion of in-suite laundry and underground parking adds to the convenience of daily living. The Blackstone Condos offer a plethora of amenities that cater to a lifestyle focused on outdoor recreation, health, and relaxation. Residents can take advantage of the fitness center, outdoor kitchen, firepit, dog wash facilities, rooftop terrace, heated underground parking, and various other upscale offerings. Whether for first-time homebuyers, investors, or individuals seeking to downsize, this property presents an ideal opportunity. Noteworthy for its accessibility, the elevator's strategic placement near the main entrance, unit main door, and underground parking space ensures ease of mobility — no walking down long hallways. Additionally, the Blackstone Condos enjoy proximity to Conestoga Mall, St. Jacobs Market, and LRT transit, embodying urban living at its finest. (id:8999)
15 Glebe Street Unit# 1410
Cambridge, Ontario
Welcome to 1410–15 Glebe Street, Cambridge, located in the heart of the vibrant Gaslight District — one of the city’s most desirable communities. This stunning 2-bedroom, 2-bathroom condo combines modern luxury with urban convenience, offering breathtaking 14th-floor views of West Galt Parks through expansive floor-to-ceiling windows that fill the space with natural light. The upgraded suite features an open-concept layout with engineered hardwood flooring throughout, a full-size kitchen island, and stainless steel appliances — perfect for both everyday living and entertaining. Enjoy seamless comfort with automated blinds and step out onto your oversized balcony to take in serene, unobstructed views. This unit includes one parking space and one locker for added convenience. Residents enjoy access to premium amenities, including a state-of-the-art fitness center, rooftop terrace, and concierge service. With the Gaslight District’s shopping, dining, and entertainment options just steps from your door, this condo offers the ideal blend of lifestyle and location. Don’t miss your chance to experience upscale condo living at its finest — book your showing today! (id:8999)
172 Sherman Avenue S
Hamilton, Ontario
Welcome to 172 Sherman Av S! This large 2.5 story brick home is in the sought after neighbourhood of St Clair. It is surrounded by beautiful stately homes, with close proximity to Gage Park, Bernie Morelli Rec Centre, shopping, schools and quick downtown and highway access! Upon entering the home, you will find it spacious and nicely updated, featuring a large welcoming foyer, formal living room with decorative fireplace and formal dining room, open concept eat in kitchen, and a convenient covered rear porch/mudroom. The second level has three good size bedrooms with ample closet space and a three-piece bath with huge walk-in shower. Up to the third level and you will be pleasantly surprised, two more bedrooms and a three-piece bath…a great teenage retreat, kids playroom or home office area! There is a shared side driveway leading you to a detached garage and rear yard. Updates include; electrical, plumbing, some windows updated, roof stripped and re-shingled 2021, soffits eaves and downspouts 2021, new gas boiler 2023, new hot water heater (owned) 2023 and new flooring throughout. This home is perfect for the growing family with tons of living space…don’t miss out! (id:8999)
405 Dundas Street W Unit# Ph06
Oakville, Ontario
Finally a Penthouse (top floor) - Corner Unit (max light), on the quiet side of the highly sought-after, 1 year old, District Trailside building; called Trailside for its coveted near-trail location which brings me to the top 7 reasons to buy PH6: 1. If youve ever lived in a condo before you know you have to be on the Penthouse level to make sure you dont have any neighbours above making noise. Not to mention amazing views, 10 ft ceilings, and a quieter/more private balcony! 2. Two bed condo with the accompanying 2 baths, this PH is primed for max appreciation and wide buyer appeal. 3. At roughly a year and a half old, the home still has its brand-new feeling. This means a modern layout in excellent condition, and low condo fees.4. This quiet, North-side location is protected from the Dundas noise while still putting you near all the action. Check out the many Neyagawa/Dundas amenities featuring Fortinos/Food Basics/Dollarama shopping, Sixteen Mile Sports complex with soccer, cricket and skatepark. Dont forget Oakvilles best trail at Lions Valley Park, a 15 min walk away.5. Underground parking means no shovelling during the winter, plus a private locker for supplementary storage.6. A luxury-level building requires luxury-level amenities: featuring 24 hour concierge services and on-site property management, furnished rooftop terrace with BBQs, fireside lounge and party/dining kitchen, fitness studio, games room, party room, pet spa/wash station, and ample above-ground visitor parking.7. Last but not least, modern finishes include the trendy navy cabinet kitchen with matching backsplash, quartz counters, built-in/hidden dishwasher, and s/s appliances. Floor to ceiling windows in this corner unit make the modern low-maintenance flooring shine. Gorgeous bathroom finishes are congruent with the units trendy styling with quartz vanities and a glass shower enclosure. Book your showing today because these corner unit-penthouses are rare! (id:8999)
74 East 14th Street
Hamilton, Ontario
Newly renovated bungalow in the center mountain neighborhood of Inch Park. Turnkey, offering convenience and value. Primary bedroom and washroom on the main floor. Updates include roof, hot water heater, furnace, AC, windows, doors, flooring, kitchen & bath (all in 2022) (id:8999)
15 Bryans Way
Grimsby, Ontario
Evergreen Estates -Exquisite Luxury Two-Storey Semi-Detached: A Dream Home in the Heart of Convenience. Step into luxury with this stunning Two-Storey Semi-Detached offering 2007 square feet of exquisite living space. Featuring a spacious 2-car garage complete with an opener and convenient hot and cold water lines, this home is both practical and luxurious. The double paved driveway ensures ample parking space for guests. Inside, the kitchen is a chef's dream crafted with precision by Artcraft Kitchen with quartz countertops, the quality millwork exudes elegance and functionality. Soft-closing doors and drawers adorned with high-quality hardware add a touch of sophistication to every corner. Quality metal or insulated front entry door, equipped with a grip set, deadbolt lock, and keyless entry for added convenience. Vinyl plank flooring and 9-foot-high ceilings on the main level create an open and airy atmosphere, perfect for entertaining or relaxing with family. Included are central vac and accessories make cleaning a breeze, while the proximity to schools, highways, and future Go Train stations ensures ease of commuting. Enjoy the convenience of shopping and dining options just moments away, completing the ideal lifestyle package. In summary, this home epitomizes luxury living with its attention to detail, high-end finishes, and prime location. Don't miss out on the opportunity to call this exquisite property home. Road Maintenance Fee Approx $125/monthly. Property taxes have not yet been assessed. ARN has not yet been assigned. (id:8999)
29 Bryans Way
Grimsby, Ontario
Evergreen Estates -Exquisite Luxury Two-Storey Semi-Detached: A Dream Home in the Heart of Convenience. Step into luxury with this stunning Two-Storey Semi-Detached offering 2007 square feet of exquisite living space. Featuring a spacious 2-car garage complete with an opener and convenient hot and cold water lines, this home is both practical and luxurious. The double paved driveway ensures ample parking space for guests. Inside, the kitchen is a chef's dream crafted with precision by Artcraft Kitchen with quartz countertops, the quality millwork exudes elegance and functionality. Soft-closing doors and drawers adorned with high-quality hardware add a touch of sophistication to every corner. Quality metal or insulated front entry door, equipped with a grip set, deadbolt lock, and keyless entry for added convenience. Vinyl plank flooring and 9-foot-high ceilings on the main level create an open and airy atmosphere, perfect for entertaining or relaxing with family. Included are central vac and accessories make cleaning a breeze, while the proximity to schools, highways, and future Go Train stations ensures ease of commuting. Enjoy the convenience of shopping and dining options just moments away, completing the ideal lifestyle package. In summary, this home epitomizes luxury living with its attention to detail, high-end finishes, and prime location. Don't miss out on the opportunity to call this exquisite property home. Road Maintenance Fee Approx $125/monthly. Property taxes have not yet been assessed. ARN has not yet been assigned. (id:8999)
1896 River Road
Cayuga, Ontario
Ideally situated, Irreplaceable 3 bedroom waterfront Bungalow situated on the golden banks of the Grand River on serene 75’ x 418’ lot. Enjoy all that the Grand River has to offer with 20 km of navigable water with your own dock – boat, sea doo, kayak, paddleboard, fish, & embrace all from the convenience of your backyard. Your home & cottage in one! Great curb appeal set well back from the road with front & rear decks, sided exterior, multiple sheds, & solid breakwall which allows for the opportunity to create your own riverfront entertaining Oasis. The flowing interior layout is larger than it looks and features a tastefully updated, open concept layout highlighted by updated kitchen with custom live edge countertop & backsplash, dining area, bright living room, 2 spacious MF bedrooms including primary suite with direct water views, refreshed 4 pc bathroom, welcoming foyer, & desired MF laundry. The finished basement includes large rec room, 3rd bedroom, & ample storage. Recent updates include kitchen counters & backsplash, flooring, decor, lighting, fixtures, & more! Conveniently located minutes to Cayuga amenities including shopping, parks, schools, restaurants, & more. Easy access to Hamilton, Niagara, 403, QEW, & GTA. Rarely do waterfront properties come available in this price range. Must view to appreciate all this property features! Experience & Enjoy Grand River Waterfront Living! (id:8999)
28 Woodbank Street
Hamilton, Ontario
Gorgeous two story home in coveted Stoney Creek mountain location. Nestled in a family friendly neighborhood, this amazing home is waiting to welcome its new owners. Attractive landscaping; front and back, oversized garage with door into foyer and door to yard. Bright gorgeous home. Ceramic and hardwood on the main floor, option for main floor laundry, Open concept contemporary kitchen with stainless steel back-splash and cabinet handles, gas fireplace in the living room, Upgraded light fixtures, Hardwood floors in family room with corner gas fire- place with custom stainless steel surround. Display niche between family room and dining room, gleaming hardwood floors in dining room, three good sized bedrooms, large master with bay window, his & her closets, ensuite w/molded shower. Finished basement with bar area and a lower level bath, fenced rear yard. Furnace was replaced in 2025, roof shingles approx 8 years ago, natural gas hookup for the barbeque. A Must See!!! (id:8999)
10 Meda Street
St. Thomas, Ontario
Spacious 2-Storey Home with Endless Possibilities. This generously sized home offers four large bedrooms and three full bathrooms, providing flexible living space ideal for families, investors, or multigenerational households. The main floor bedroom adds versatility; it can easily be used as a family room or converted into a granny suite with rear access. While the home has seen several modern updates, there's still room for improvement, making it a great opportunity for buyers looking to add their personal touch. Outside, the large, fully fenced backyard offers space for entertaining, kids at play, or pets to roam. Whether you're handy or simply looking for a property with great bones and potential, this home is ready for your vision. (id:8999)
394 Sauve Crescent
Waterloo, Ontario
Welcome to 394 Sauve Cres. in the desirable area of Clair Hills. This 3 bedroom, 3 bathroom home has been well cared for over the last 20 years by its original owner. Upon entering the home into the spacious foyer, you have a two piece bathroom, coat closet and inside entry into the garage. Tastefully decorated throughout, the home has a spacious kitchen with an island, a gas stove, beautiful tiled kitchen backsplash, a stone feature column, quartz countertops, and a dinette and family room. As you step outside to the patio doors, there is a large backyard, perfect for entering. The upstairs includes a primary master bedroom with a walk in closet and a 4 piece ensuite bathroom. Two additional bedrooms and main bathroom are upstairs, as well as a private balcony, perfect for those bright sunny days to enjoy coffee or tea as the sun comes up. The basement is unspoiled and perfect for your finishing touches. This home is conveniently located to amenities and steps away from The Boardwalk. Walking distance to elementary schools and parks. This home is perfect for the growing family. Move in ready and enjoy all that Waterloo has to offer. (id:8999)
114 Vaughan Road Unit# 103
Toronto, Ontario
UTILITIES AND INTERNET INCLUDED! Offering incredible value, this stylish and practical 2-bedroom condo sits in the heart of Toronto's sought-after Humewood Cedarvale neighbourhood. Just a 7-minute walk to St. Clair West Station, this ground-floor unit puts you steps from transit, parks, shops, and restaurants. Inside, thoughtful upgrades elevate the space including a custom kitchen, new heat pump (2023), and custom window coverings. Enjoy added convenience with on-site laundry, a storage locker, and a dedicated parking spot. With nearby green spaces like Cedarvale Park and excellent schools in the area, this home offers the perfect blend of comfort, convenience, and character in one of Toronto's most desirable locations. (id:8999)
3185 Donnelly Street
Windsor, Ontario
Welcome to this solid all-brick detached 2-storey home offering incredible potential and value. Featuring 4+2 bedrooms and 2 bathrooms, this spacious property provides plenty of room for a growing family or a savvy investor looking to add to their portfolio. With ample parking and a functional layout, this home is a perfect handyman special—ready for your personal touch and updates to bring it to its full potential. Conveniently located close to schools, parks, shopping, and transit, this property offers both opportunity and upside. Don’t miss your chance to invest in a detached home at an affordable price! (id:8999)
3856 Skyview Street
Mississauga, Ontario
Beautiful and spacious semi-detached home located in the highly sought-after Churchill Meadows community. This bright and well-maintained property features 4 generous bedrooms, 3.5 bathrooms, and a fully finished basement, offering over 2400sqft of total living space for the whole family. The open-concept main floor boasts hardwood floors throughout, a large eat-in kitchen with a huge island, quartz countertops, stainless steel appliances, and abundant storage. Walk out from the kitchen to a fully fenced backyard with a large deck, perfect for entertaining. Additional highlights include ample parking and a prime location close to Erin Mills Town Centre, top-rated schools, community centers, major highways, and Transit. This move-in ready home combines comfort, style, and convenience in one of the most desirable neighbourhoods. (id:8999)
3290 New Street Unit# 418
Burlington, Ontario
2 bed 2 bath open concept, 1700 sq ft unit located in Marantha Gardens, a 55+ life lease community near downtown Burlington with wheelchair access and great amenities including workshop, lounge, fitness and party rooms, terrace, underground parking and lockers.Open concept with engineered hardwood throughout, white kitchen with s/s appliances, dedicated laundry room, den, and private balcony overlooking park area. Primary ensuite with roll in shower+grab bars -wheelchair friendly. (id:8999)
230 Graham Street
Woodstock, Ontario
Meet the “poster house” for Old Woodstock, capturing the character of an older home, blended with modern touches and set on a lovely treed, landscaped yard close to the Downtown Woodstock amenities. This 3-bedroom, 1.5 bath home gives families an easy start located close to schools, parks & playgrounds, Woodstock Library, Woodstock Art Gallery, Movie Theatre and so much more. The lovely front porch leads to a welcoming foyer, cozy Living Room with gas fireplace and spacious Dining Room for entertaining family and friends. The updated kitchen has quartz-topped island, quartz countertops and stainless steel appliances. The main floor is topped off with a cute sunroom at the rear of the house. Upstairs are the Principal Bedroom, 2 additional bedrooms and a 4-piece bath. The basement is partially finished with a Rec Room, Den/Storage Room, 2-piece bath and laundry facilities. The fenced yard, patio and gardens create another quiet space next to the shed with its extra storage. Make your move on this great “starter home” or “chill out and relax abode” today! Restaurants, shopping, a grocery store and schools are within easy walking distance. (id:8999)
55 Tom Brown Drive Unit# 74
Paris, Ontario
Stunning 3 storey, 3 bedroom, 2.5 bathroom home close to the 403, shopping and schools. Upgrades include luxury vinyl plank flooring on stairs at entry and on all levels, quartz counter tops in kitchen and bathrooms, extended height cabinets, garage door entry to house, pot lights in family room, undermount sink, glass shower in ensuite and backyard walkout from the kitchen/dining area. Appliances included. (id:8999)
16 Wyckliffe Avenue
Niagara-On-The-Lake, Ontario
Welcome to Chautauqua. One of the original cottage areas of Niagara-on-the-Lake. Steeped in history of days gone by. 16 Wyckliffe is a 3 bedroom, 2 bath home nestled on a large lot. 50 x 102 (one of the larger lots in this area). Surrounded by mature trees, gardens, and plenty of parking. Just a few steps to Lake Ontario and those breathtaking sunsets we all hear about. This is a unique opportunity to put your own stamp on this property by renovating or building from scratch. Just a small scenic walk to the downtown of the iconic Queen Street, Old Town Heritage District, where you'll find an abundance of restaurants, shopping, Shaw Theatre, and more. Sip and savour some of Canada's most celebrated wineries. Enjoy farmer's market, seasonal social events, or cycling on one of the many trails. Chautauqua is a year-round vibrant community and a sought-after neighbourhood. Come and experience it yourself! (id:8999)
9 Arlington Avenue
St. Catharines, Ontario
ROOM TO LIVE, ROOM TO GROW ... Fully finished and with fresh paint throughout, this 1.5-storey home is nestled at 9 Arlington Avenue in a desirable St. Catharines neighbourhood, offering space, comfort, and an unbeatable location for families or those seeking a vibrant community lifestyle. Set on a corner lot surrounded by mature trees, this property boasts a private, XL fenced backyard - an ideal setting for kids, pets, and summer entertaining. The expansive deck is perfect for outdoor dining or relaxing with friends, while the lush greenery adds both beauty and privacy. Inside, the main level features NEW flooring that flows through a bright, welcoming layout. The spacious living and dining areas are perfect for everyday living, while the main floor laundry and 2-pc powder room adds convenience. Upstairs, find four bedrooms and a 4-pc bathroom, offering plenty of space for everyone. The FINISHED BASEMENT with NEW carpet extends your living area with a cozy recreation room - ideal for movie nights, a play area, or a home gym. Located in a family-friendly neighbourhood, just steps to parks, schools, shopping, and public transit, ensuring everything you need is right at your fingertips. Whether raising a family, working from home, or simply enjoying life in a welcoming community, 9 Arlington Avenue checks all the boxes. With its spacious layout, outdoor oasis, and prime location, this is a home you’ll love coming back to. Roof shingles 2025. CLICK ON MULTIMEDIA for virtual tour, drone photos, floor plans & more. (id:8999)
118 Morton Street
Thorold, Ontario
Welcome to 118 Morton St. This 2 bedroom, 1 bathroom detached bungalow nestled in the heart of Thorold, a quiet hidden gem in the Niagara Region with quick access to four lane highways and close by amenities. The basement is partially finished and includes a versatile den/office space, ready to be used as either or customized to your needs. Outside, you'll discover a spacious detached garage, perfect for parking, storage, or your dream workshop. This move in ready home offers a perfect blend of cozy charm, modern potential, and an unbeatable location, making it an ideal opportunity for first time buyers, downsizers, or savvy investors with the attached sub-dividable lot (80 ft width x 90 ft depth) with severance potential. This home provides many possibilities to create your dream home, expand, or capitalize on current development opportunities for investment. (id:8999)
959 E Mohawk Road E
Hamilton, Ontario
Welcome to 959 Mohawk Road, a newly renovated masterpiece located in one of Hamilton's most desirable communities. Updated from top to bottom, this home boasts modern finishes, premium upgrades and all of the comforts a family could ask for. Beautiful Detached House for Sale 3+2 Bedrooms with Rental Potential! This newly renovated detached house offers the perfect blend of comfort and investment opportunity. Featuring 3 spacious bedrooms on the main Floor and an additional 2 bedrooms in the fully finished basement, this home has space for a growing family or can be used to generate rental income. The basement has a separate entrance, making it ideal for tenants or extended family. With modern 3-piece bathroom. Enjoy the large backyard, perfect for entertaining, barbecues, or just relaxing outdoors. Located in a prime location, this home is within walking distance to public transit, parks, grocery stores, restaurants, and schools, everything you need is right at your fingertips. Don't miss out on this fantastic opportunity to own a home with both living and income potential! (id:8999)
9 Lake Avenue E
Puslinch, Ontario
This exceptional waterfront home on Puslinch Lake offers over 70 feet of owned shoreline and a lifestyle most only dream of. Originally constructed in 1915, the residence underwent a major renovation from 2012–2013, drastically increasing its square footage and interior space. A timeless stone exterior was added, while the interior was fully reimagined with high-end finishes, modern systems, and thoughtfully designed spaces for contemporary living. Outdoor living is truly unmatched: the property’s south-facing exposure provides phenomenal sunrises and sunsets, bathing the space in natural light throughout the day. From every vantage point, you'll enjoy breathtaking water views. A built-in outdoor kitchen, pergola, hot tub, multi-tiered seating areas, fire pit, and a sit up bar with tiki lounge all combine to create the ultimate lakefront escape. The main level features a primary bedroom with a private 4-piece ensuite and dedicated laundry, alongside generous entertaining areas including an open kitchen, dining room, and family room. A separate office provides flexibility as an additional bedroom. Upstairs, a peaceful guest suite boasts stunning lake views through a massive picture window—an ideal retreat or an alternative primary suite. The finished basement adds even more functional living space, featuring a fantastic recreation area complete with a wet bar, wine cellar, and a 2-piece washroom—perfect for entertaining or unwinding after a day on the lake. The attached two-storey workshop is fully insulated and features heated floors—ideal for creative projects, hobbies, or a private studio. Topping it all off, a two-storey boathouse—newly built in 2007—includes a full accessory apartment with its own private deck. This is a one-of-a-kind property offering history, luxury, and endless lakeside enjoyment. (id:8999)
55 Tom Brown Drive Unit# 91
Paris, Ontario
Modern Farmhouse inspired townhome. Generous living space for this 3 bedrooms plus den with walkout to backyard. Quartz counter top in the kitchen, luxury vinyl plank flooring on the main level, extended height cabinets, undermounted sink, and powder room. Walk out to your private deck for your morning coffee directly off the dinette area. Primary bedroom with ensuite, glass shower and walk in closets and an additional 2 bedrooms & main bathroom. Enter through the front door or convenient inside entry from garage. Close to shopping schools and the 403. (id:8999)
55 Tom Brown Drive Unit# 88
Paris, Ontario
Sought after new community in the hidden gem of Paris make this beautiful community of Paris nestled along the Grand River surrounded by nature and close to the 403 your new neighbourhood. Modern Farmhouse inspired townhome. Generous living space for this 3 bedrooms plus den with walkout to backyard. Quartz counter top in the kitchen, luxury vinyl plank flooring on the main level, extended height cabinets, undermounted sink, and powder room. Walk out to your private deck for your morning coffee directly off the dinette area. Primary bedroom with ensuite, glass shower and walk in closets and an additional 2 bedrooms & main bathroom. Enter through the front door or convenient inside entry from garage. (id:8999)
8 Queen Street
Langton, Ontario
Don’t miss this fantastic opportunity to own an affordable 2-bedroom, 1-bathroom home in the heart of Langton! Enjoy sitting outside in the large yard or cozy up on the couch in the family room and watch your favourite shows. Conveniently located near schools, the community centre, arena, and local restaurants. Just a short drive from Delhi, Simcoe, Long Point, Port Rowan, and Turkey Point. Simply pack your bags and settle into your new home! (id:8999)
740 Main Street E Unit# 24
Dunnville, Ontario
Welcome to 24-740 Main Street E, Dunnville, one of finest “Boer Home Bungalows at Heron’s Landing. Step into this beautiful, spotless bungalow, situated on quiet/peaceful and newly established residential neighbourhood, within steps to Grand River. This spectacular bungalow features open-concept layout with stunning kitchen, dining room, oversized living room, laundry/mud room, huge primary bedroom with 3 pcs ensuite and walk in closet, additional bedroom along with full main bathroom. Attached double car garage with inside entry, along with double car driveway. Beautiful covered wrap around porch for enjoyment of summer days/nights. Corner extra wide lot, with concrete patio/gazebo on the back of home for your entertainment and enjoyment. Quite and desirable neighbourhood with close proximity to downtown amenities, schools and shopping. Ideal for starters and retirees. 200 amp hydro panel. Road fee $114.30. RSA (id:8999)
194 Bridge Crescent
Minto, Ontario
Introducing the Trestle — a beautifully crafted, Energy Star® Certified two-storey home by WrightHaven Homes, designed for growing families who value space, style and community. Situated in Palmerston’s Creek Bank Meadows, this home is nestled in a safe, family-friendly neighbourhood known for its safe streets, quality schools and small-town charm — the perfect place to put down roots. The covered front porch leads into a bright, open-concept main floor with clear sightlines through the living spaces. At the heart of the home, the chef-inspired kitchen features a large island and a massive walk-in pantry — ideal for both cooking and entertaining. The dining area offers direct backyard access, while the adjacent great room provides a warm, welcoming space to gather. A main-floor powder room, walk-in coat closet and functional mudroom with garage access round out this smart layout. Upstairs, 4 generously sized bedrooms include a stunning primary suite with a walk-in closet and a spa-like ensuite complete with dual sinks, a tiled shower and a freestanding tub. A second full bathroom, upstairs laundry with cabinetry and a versatile den or nursery offer comfort and flexibility for everyday life. The unfinished lower level provides room to grow, with options for a rec room, additional bedroom, full bathroom and cold cellar. With high-performance energy-efficient construction and WrightHaven’s renowned craftsmanship, the Trestle combines modern design with long-term value — all just minutes from Palmerston District Hospital, TG Minto and a comfortable commute to Guelph, Listowel and Kitchener-Waterloo. (id:8999)
7776 Tupelo Crescent
Niagara Falls, Ontario
Golden Girls and multigenerational families! This is for you! For you golden girls - three of you - keeping one room as a guest room - would each contribute $400000 to close on this home. Contribute @ $50000 more & add the swimming pool & hot tub for a true spa yard! Hire a housekeeper, grounds keeper and pay the bills for less than the cost of an apartment or retirement home! Multi generational families - have your own bath, kids can share & still have room to move! Empire Featherstone Model. Large pie shaped lot with room for a pool and still more room for the kids to play. Roomy deck with a pergola for summer time relaxation. Separate fire pit for those cool summer nights. Fully fenced yard backing onto a forested area. The interior? Vinyl plank flooring with ceramic tile on the main floor with an oak staircase leading to the upstairs. The second floor features quality broadloom and ceramic flooring in all bathrooms and the laundry room. The master bedroom features a retreat area - listed here as sitting for lack of a better designation; walk in closet, and a stunning ensuite featuring a soaker tub, two totally separate vanity areas for early morning prep and a large shower. Two bedrooms are connected via a jack & jill 4 piece bathroom with ensuite privileges for both. The fourth bedroom features a roomy walk in closet and it's own 4 piece ensuite - perfect for in laws, a nanny or guests.. The main floor features vinyl plank flooring with tile in the foyer, hall, bath and kitchen areas. The kitchen features a planning center referred to as a pantry in the listing for lack of a better descriptive; and a mud room off of it with access to the garage and basement. The main kitchen and planning area have quartz counter tops with under cabinet lighting in the kitchen and a ceramic backsplash. All appliances stay as seen. The basement is yours to develop as you see fit. One of the few homes built in this area with an all brick exterior. (id:8999)
543 Waterloo Street
Hamilton, Ontario
Discover the possibilities in this well-sized 1.5 storey home, ideal for first-time buyers, renovators or savvy investors. Offering 4 bedrooms—including one conveniently located on the main level—this home features a living room, dining room, eat-in kitchen, 2 bathrooms, and a full basement that adds extra living space. This home provides solid bones and great potential for improvement. The detached garage adds extra convenience. Situated on a generous lot with a large backyard, there’s plenty of room to create your ideal outdoor space. While the home requires some TLC, it’s priced aggressively to reflect its current condition and offers excellent value in a central Hamilton location. Being sold as is, where is, this property presents a great chance to enter the market at an affordable price point or add to your investment portfolio. Don’t miss out on this opportunity to unlock the potential of this home. (id:8999)
10 Kimber Road
Lowbanks, Ontario
Experience refined country living near Lake Erie with partial lake views on 1.5 acres situated along a quiet dead-end road. This package includes a separate 2,000 sqft pre-engineered steel building/workshop (36’x55’x14’ clear height), built in 2015 equipped with 2 overhead doors (14’x16’ & 8’x16’), 200-amp hydro, concrete flooring, insulation, car hoist, and roughed-in water and gas lines. Two driveways allow for multiple parking spaces, including space suitable for a tractor trailer. The 2-storey home provides over 2,300 sqft of finished living space, in addition to an unfinished basement with a separate entrance that may be used for a secondary suite or additional finished space. The main floor features 2 bedrooms, a 4-pc bathroom, laundry room, sunroom/rear entry, and a kitchen with stainless steel appliances, centre island and pantry. The open concept dining room connects to the patio via sliding doors, while the great room has a wood-beamed ceiling and hardwood flooring. On the upper level, the primary bedroom suite showcases a vaulted ceiling, 3-pc ensuite with walk-in closet and a private balcony with views of Lake Erie. The basement is built on a poured concrete foundation, has roughed-in pipes for radiant in-floor heating, gas boiler, 200-amp electrical service, and storage space. Other features consist of a front entrance door (2022), triple glazed windows (2015), 2” exterior wood cladding (2012), roof shingles (2007), 2500-gal water cistern, full septic system, 4 ceiling fans, and central vacuum (as-is, not used). The property has a private pond and deeded access to Lake Erie and from Northshore Drive to the second driveway behind the workshop. The site is suitable for a variety of uses, making it ideal for truck drivers, mechanics, contractors, hobbyists, or families seeking the Lake Erie Lifestyle. It is located 10 mins east of Dunnville, about 1 km from the Mohawk Point Marina boat launch, with easy commutes to Niagara and Hamilton within 30–60 mins. (id:8999)
1441 Elgin Street Unit# 604
Burlington, Ontario
RARE OPPORTUNITY – STUNNING PENTHOUSE in a Highly Coveted Boutique Building in Downtown Burlington! This exceptional 2 bedroom + den, 2.5 bathroom residence offers 1,555 square feet of luxurious living space and is one of only two units in the building with this exclusive floor plan. Featuring soaring 10-foot ceilings, 8-foot solid wood doors, custom built-ins, and designer finishes throughout, this penthouse is truly one of a kind. The open-concept layout showcases a chef-inspired kitchen with premium Miele appliances, Caesarstone countertops, and an elegant island overlooking a spacious living area complete with a custom electric fireplace and direct access to a spectacular 213 sq. ft. tiled terrace with unobstructed views. The serene primary suite features a spa-like ensuite and a walk-in closet with custom organizers. A generous second bedroom with private ensuite, a stylish powder room, an inviting den/flex space, and in-suite laundry complete the thoughtful layout. This unit includes TWO underground parking spaces with an EV charger and a storage locker. Residents enjoy a well-managed building with premium amenities including a party/meeting room, fitness centre, theatre room, and rooftop terrace. All this, just steps from Spencer Smith Park, the lake, the pier, Burlington Performing Arts Centre, top restaurants, cafes, and shops—plus quick access to major highways. A rare and refined offering in the heart of downtown Burlington. (id:8999)
1392 Wrigley Road
Ayr, Ontario
UNPARALLELED Privacy on 32 ACRES — A Rare Country Estate with Modern Comforts. Welcome to an extraordinary retreat offering breathtaking views and endless possibilities, combining refined living with the tranquility of nature. The expansive 5-bedroom bungalow showcases timeless design and light-filled spaces throughout, featuring a grand living room with floor-to-ceiling windows framing sweeping views of open fields and forest. The beautiful primary bedroom offers a private fireplace, a luxurious ensuite with a standalone tub & shower — a perfect sanctuary for relaxation. A walkout lower level provides equally impressive natural light and panoramic views, expanding your living and entertaining areas with a seamless indoor-outdoor connection. Step onto the large elevated deck and enjoy a serene, cottage-like ambiance — the ideal setting for gatherings or quiet moments in total seclusion. A spacious mudroom provides ample storage for every family’s needs, blending practicality with style. The 3-bedroom accessory apartment offers exceptional flexibility for extended family, guests, or a premium rental opportunity. For those seeking income potential, the property includes solar panels, selective forest logging, and approximately 10 acres of rentable farmland, creating a unique balance of lifestyle and investment. Nature enthusiasts will love the 1-acre pond, perfect for skating, fishing, or peaceful reflection, while acres of private forest with winding trails invite exploration. A 10’ x 20’ greenhouse, orchards, and raised garden boxes support a sustainable lifestyle. Thoughtful design continues with two 3-car garages, a newly paved asphalt driveway, and ample parking. Located in the sought-after town of Ayr, this estate offers small-town charm minutes from Cambridge, Brantford, KW, and Hwy 401 — providing effortless access wherever life takes you. Don’t miss this opportunity to own a one-of-a-kind home, where every day feels like a private getaway. (id:8999)
17 Mary Watson Street
North Dumfries, Ontario
Welcome to this brand new, never-lived-in luxury home, perfectly situated on the most premium lot in Ayrs newest and most sought-after community. With unobstructed views of open farmland, this property offers exceptional privacy and tranquility rarely found in new developments. Featuring over $275,000 in upgrades, this all-brick masterpiece blends . timeless craftsmanship with modern luxury. The main floor impresses with 9 ft ceilings, 7 ft doors, and engineered hardwood throughout. The chefs kitchen boasts a large island, upgraded cabinetry, and premium finishes seamlessly flowing into an elegant dining room and a bright living space complete with an electric fireplace. All with a tastefully finished powder room just around the corner. Upstairs, discover 5 spacious bedrooms all with ensuite bathrooms (yes 4 full bathrooms!) including a Jack and Jill ensuite and a lavish primary suite with one of the best views in the neighbourhood. The primary ensuite showcases a stand-alone soaker tub, glass shower, upgraded tiles and double vanity with upgraded copper-toned fixtures for a warm, contemporary touch. The unfinished basement, dug deeper for 9 ft ceilings and featuring a 3-piece rough-in, offers endless possibilities for customization home theatre, gym, or in-law suite. This is a rare opportunity to own a truly premium home in Ayr combining new construction, high-end finishes, and an unmatched setting backing onto open countryside. (id:8999)
52 Imperial Street Unit# 7
Delhi, Ontario
Welcome to 52 Imperial Street! This beautiful condo offers everything you’re looking for — style, comfort, and convenience — without all the upkeep. From its tasteful curb appeal to the relaxing back deck with a retractable awning, this home has been thoughtfully designed inside and out. Offering 1,200 sq. ft. on the main floor plus an additional 1,000 sq. ft. of finished living space below, there’s plenty of room to live and entertain. The bright and airy main level features an open-concept design with a vaulted ceiling in the living room, a cozy corner fireplace, and garden doors leading to your private deck with a remote-controlled awning. The kitchen impresses with ample cabinetry topped with crown moulding, generous counter space, a stylish glass tile backsplash, and stainless steel appliances. The spacious primary bedroom and a second bedroom are conveniently located on the main floor, along with laundry room and access to the 1.5-car garage. Downstairs, you’ll find a large rec room, a third bedroom with a walk-in closet, a 3-piece bathroom, and plenty of storage. Additional features include a front awning, phantom screen door, keyless entry, and ample visitor parking. Move-in ready and low-maintenance — everything you need is right here. Don’t miss your chance to call this home! Book your private showing today and see why 52 Imperial Street is the perfect place to simplify your lifestyle. (id:8999)
1294 8th Concession Road W Unit# 81
Flamborough, Ontario
Motivated Seller! Welcome to 81 Park Ln, Freelton—an inviting retreat nestled within the serene Beverly Hills Estate Year Round Park. This charming 3-bedroom, 1-bath mobile home offers a perfect blend of comfort and convenience, making it an ideal choice for those seeking a peaceful residential community. Step inside to discover a warm and welcoming living space, thoughtfully designed to maximize both functionality and style. The open-concept layout seamlessly connects the living room, dining area, and kitchen, creating a spacious environment perfect for entertaining or simply relaxing with family. Situated in the tranquil Beverly Hills Estate Year-Round Park, this property boasts a beautifully landscaped lot with mature trees and lush greenery, providing a picturesque backdrop for outdoor activities. Residents of the park enjoy access to a range of amenities, including walking trails, recreational facilities, and community events, fostering a friendly and vibrant neighborhood environment. 81 Park Ln is more than just a home; it's a lifestyle. Experience the tranquility and charm of park living while being conveniently located near local shops, dining, and major highways for easy commuting. Don't miss the opportunity to make this delightful mobile home your own. (id:8999)
239 Lormont Boulevard
Hamilton, Ontario
MOVE IN READY FREEHOLD END TOWNHOME WITH RARE DOUBLE CAR GARAGE! Introducing 239 Lormont Blvd on Stoney Creek Mountain, this rare floorplan is the only of its kind in the community making it a rare commodity. Boasting 2,345 sq. ft. this 4 bedroom, 3 bathroom end townhome offers elegance, space, and over $80K in premium upgrades. Situated on a large lot with a rare double-car garage, this home features an open-concept design, Luxury Vinyl Plank flooring throughout main floor, and a grand full oak staircase with custom stain. The gourmet kitchen showcases quartz countertops, matching quartz backsplash,breakfast bar, and upgraded cabinetry. The seamless flow into the sunlit living and dining areas is enhanced by a cozy gas fireplace. The luxurious primary bedroom features a walk-in closet and a spa- ike ensuite with a double vanity, full glass shower, and separate freestanding bathtub. Thoughtful additions like a mudroom, SS range hood fan, and SmartSuite Home Technology enhance modern convenience. With its prime access to local amenities and major highways, this home is a true showstopper. Some photos are virtually staged. (id:8999)
519 Concession 14 Walpole Road
Hagersville, Ontario
Stunning, Exquisitely Finished 4 bedroom, 3 bathroom Custom Built Bungalow by “JCM Custom Homes” located in quiet hamlet of Springvale situated on picturesque 98’ x 200’ lot with calming Country views. Incredible curb appeal with all Stone & Brick exterior, welcoming covered porch, attached double garage, & entertainers dream back deck with stairs leading to oversized backyard. The masterfully designed interior layout features 2,956 sq ft of distinguished living area highlighted by 9 ft ceilings & stunning hardwood flooring throughout, designer “Vanderscaff” kitchen cabinetry with quartz countertops, formal dining area, bright family room, spacious primary bedroom with oversized WI closet, & chic ensuite including walk in glass shower, additional MF bedroom & 4 pc bath, welcoming foyer, laundry area with quartz, & premium upgrades throughout including fixtures, lighting, decor, & more. The fully finished basement includes 2 generous sized bedrooms, large rec room, & gorgeous 3 pc bathroom. Easy access to Hagersville, Simcoe, & relaxing commute to 403. Quality Craftmanship & Attention to detail is evident throughout every facet of this Beautiful home. Rarely do properties of this caliber come available for sale w/ the location & lot that this property features. Enjoy, Embrace, & Experience small town Springvale Living! (id:8999)
13 Davinci Boulevard
Hamilton, Ontario
Welcome to this stunning brand new 2-storey freehold townhome located in the prime West Hamilton Mountain. Offering approximately 1,500 sqft. of stylish, modern living space. This carpet-free home blends executive comfort with everyday convenience with NO condo or road fees! The main floor boasts 9ft ceilings, a fully upgraded kitchen featuring stainless steel appliances, beautiful tilework, and an elegant oak staircase with matching railings that complement the pre-finished flooring. Upstairs, the spacious layout continues with bedroom-level laundry for ultimate convenience. The primary suite is a private retreat, complete with a luxurious 4-piece ensuite. Downstairs, your additional 600 sqft. unfinished basement comes with a rough-in for a future bathroom — perfect for a future rec room, home office, or guest suite. Over $40,000 in upgrades included! The home is covered under Tarion's Ontario New Home Warranty for your peace of mind. This move-in ready, carpet-free townhome offers everything you need — all with no condo or road fees! Fantastic location near schools, parks, shopping, and quick highway access — perfect for families, professionals, or investors. Multiple units and floor plans available. (id:8999)
94 Sutherland Street W
Caledonia, Ontario
Spacious Century Home with Huge Backyard & Tons of Potential! This 2.5-storey all-brick century home has loads of original character and plenty of space to grow, with 5+1 bedrooms and a ton of opportunity to make it your own. Sitting on an extra-deep 74 x 305 ft. lot, the property includes a 24 x 32 ft. detached double garage with a workshop, plus a big backyard with a fully fenced inground pool, hot tub with gazebo, and plenty of room to enjoy the outdoors. You’re just a quick walk to downtown Caledonia, steps from Centennial Elementary School, and a short walk to Kinsmen Park where you’ll find a splash pad, outdoor pool, sports fields, and the beautiful Grand River. Inside, the main floor features large living and dining room with hardwood floors and beautiful trim. The eat-in kitchen features stainless steel appliances, and at the back of the house you’ll find a mudroom with powder room and big pantry closet. Upstairs has three bedrooms, one with a laundry facilities, and a nicely updated 3-piece bathroom with a walk-in glass shower. The top floor adds three more bedrooms and a second full bath - great for big families or guests. Additional Info: Furnace/AC are about 12 years old, roof (12 yrs with 50 yr warranty), garage was built in 2009 with a new roof in 2012. Pool liner is 1 year old, pump is 5 years old. Hot tub is 14 years old and still going strong. The electrical system was recently inspected and certified by ESA in 2025. If you're looking for space, charm, and a chance to make a place truly your own, this could be the one! (id:8999)
327 Campbell Avenue E
Halton, Ontario
Welcome to Hillcroft, a once-in-a-lifetime property located at 327 Campbell Avenue East in the heart of Campbellville. Set on 1.33 acres of land with natural elevations and character, this property embodies the unique charm and beauty that make Campbellville one of the most sought-after communities in Halton. Whether you're looking to renovate, rebuild, or remodel, Hillcroft presents a rare opportunity to bring your vision to life in a truly special setting.The lot features two driveways for added convenience, along with rolling terrain that offers both privacy and personality. Multiple elevations create opportunities for creative design whether you imagine terraced landscaping, a walk-out basement, or a custom build that embraces the natural contours of the land. Mature trees surround the property, providing seclusion and a picturesque backdrop in every season. Campbellville is celebrated for its small-town charm combined with unmatched accessibility. Just minutes to the 401 and major highways, you can commute with ease while enjoying the peace and beauty of country living. Local highlights include charming shops, restaurants, conservation areas, golf courses, and scenic trails, making this a perfect community for families, outdoor enthusiasts, and anyone seeking balance between lifestyle and convenience.Opportunities like Hillcroft are exceedingly rare. Its combination of size, natural beauty, and location make it an exceptional offering in todays market. Whether you update the existing home, design a brand-new custom residence, or simply embrace the property's character as it stands, the possibilities are endless.Once you live in Campbellville, you'll never want to leave this is your chance to make Hillcroft your own. Contact LA regarding rental item's. (id:8999)
88 Grindstone Way
Waterdown, Ontario
Experience tranquil living in this serene four-bedroom home in Waterdown, nestled near the escarpment and surrounded by peaceful nature. This home has been lovingly maintained by the same owners since being constructed. The modern, updated kitchen is equipped with stainless steel appliances and sleek black granite countertops. You’ll love the built-in pantry with pull-out drawers and a convenient broom closet! Upstairs you’ll find a generous primary suite with a four-piece ensuite, three additional bedrooms and a full guest bathroom. The property features a spacious, finished basement perfect for family fun or extra storage. Enjoy the fully fenced backyard which includes a composite deck, large pergola and no rear neighbours! With no carpets, the home boasts a clean, easy-to-maintain interior, blending comfort and style in a desirable family neighbourhood! Don’t be TOO LATE*! *REG TM. RSA. (id:8999)
67 Kingsbury Square Unit# 411
Guelph, Ontario
Welcome to 67 Kingsbury Square, Unit 411! A beautifully renovated top-floor condo in one of Guelph’s most convenient south-end communities. This bright 1 bedroom suite offers an open concept living and dining area with modern finishes, a stylish upgraded kitchen, the large window & sliding doors allows natural lighting to fill the living space. Located on the top floor of a quiet, well managed 4 storey building, this unit offers both privacy and comfort with a covered balcony, in-suite laundry, owned water softener, and low monthly condo fees. Enjoy the unbeatable location, walk to grocery stores, restaurants, fitness centres, banks, and movie theatres, or take a direct bus to the University of Guelph. Quick access to Highway 6 and the 401 makes commuting to Kitchener-Waterloo, Cambridge, Milton, or the GTA a breeze. Perfect for first-time buyers, investors, or down-sizers looking for a move-in-ready home in a growing, highly desirable neighbourhood. (id:8999)
10 Ellen Street E Unit# 204
Kitchener, Ontario
Attention Investors and first time homebuyers. Large living/dining area combination, in-suite laundry with upright washer/dryer and abundance of storge space, secured underground parking and this unit includes a storage locker unlike most one bedrooms units. Building amenities include party room, billiard room, exercise room, sauna and outdoor patio with BBQ. Elegant, well maintained building with abundance of visitor parking. Excellent location is within walking distance to Public Library, Farmer's Market, Public transit, and great Downtown amenities. Please note: Some photos are enhanced with virtual staging. (id:8999)
2025 Maria Street Unit# 1006
Burlington, Ontario
Welcome to The Berkeley, one of Burlingtons finest downtown condo buildings; a luxury project by Carriage Gate Homes! Loaded with upgrades at time of construction in 2019, you will be amazed at what this 1 Bedroom, 2 Bath unit has to offer! Ten-foot Ceilings; Wide plank Floors, with larger wood Trim; Upgraded Kitchen Cabinets, with extended height uppers & Crown Molding; Stainless Steel GE Appliances, including upgraded Canopy Hood Fan; Island with Waterfall Quartz Countertop; Marble tile Backsplash; Built-in Kitchen wall unit with double Pantries and Quartz Countertop; freshly painted; Pot lighting throughout the living space; Custom Blinds; in-unit laundry; owned parking spot and storage locker! Enjoy breathtaking views of Lake Ontario from your spacious (175 sqft) terrace! But theres more! The Berkeley offers exceptional amenities including the hotel-inspired lobby, attentive concierge service and 24 hr security, party and games rooms, a rooftop patio with BBQs and lake views, secure bike storage, and a fully equipped gym. Owned parking spot conveniently located beside the elevator. This one wont last! (id:8999)
50 Mosaic Drive
Waterdown, Ontario
Welcome to this beautifully maintained freehold townhouse located in the sought-after Waterdown West community. Nestled in a quiet, family-friendly area with no front neighbours, this home offers the perfect balance of peaceful living and urban convenience. Just minutes from Hwy 403, Hwy 6, GO Station, grocery stores, shopping centres, restaurants, and community amenities, it also boasts walking-distance access to both elementary and secondary schools, nearby recreational facilities including the YMCA and a senior activity centre, plus ample parking available on the front street. This spacious home features 3 generously sized bedrooms, a versatile den ideal for a study or home office, and 2.5 bathrooms. The primary bedroom includes a 4-piece ensuite and walk-in closet, while the second floor offers an additional 3-piece bathroom. The modern kitchen is equipped with stainless steel appliances and granite countertops, opening to a cozy living room with a gas fireplace. The dining area walks out to a fully fenced backyard with a large deck, perfect for entertaining or relaxing outdoors. Additional highlights include a 1.5 car garage with inside entry and remote access, and a spacious unfinished basement ready to be customized to suit your needs (id:8999)
25 Wellington Street S Unit# 1406
Kitchener, Ontario
Brand new from VanMar Developments! Spacious corner 1 bed suite at DUO Tower C, Station Park. 572 sf interior + private balcony. Open living/dining with modern kitchen featuring quartz counters & stainless steel appliances appliances. Primary bedroom on corner of building with maximum natural light from 2 directions. In-suite laundry. Enjoy Station Parks unmatched amenities: Peloton studio, bowling, aqua spa & hot tub, SkyDeck gym & yoga deck & more. Steps to transit, Google & Innovation District. (id:8999)
308 Townsend Drive
Breslau, Ontario
Rare opportunities like this don’t come around too often – so welcome to an incredible retreat in the City! This executive Multi-generational home boasting 5+2 Large Bedrooms, is backing onto a quiet Forest of a Conservation area offering an enviable spectacular view. The extremely functional layout of the main floor, designed to accommodate both family living and entertainers’ needs, features high ceiling and an ample open to above space with a nice maple kitchen & breakfast island, a large living area, a Primary bedroom with an oversize Walk-in Closet & 5 Pc. Ensuite, plus an extra Bedroom for convenience, not to mention the desirable Sunroom. An ADDITIONAL Primary Bedroom with Ensuite plus 2 other large bedrooms and a full bath complete the 2nd level. A fully finished Walk-out basement would surely impress you with its practical layout featuring an immense Recreation room, Kitchen, 2 Bedrooms, 3 Pc. Bath, Cold room and plenty of storage. 200K in Professional Upgrades completed in recent years: Complete Backyard & Landscaping (a Total Transformation that you must see), Basement Kitchen, Exterior & Garage Doors, Driveway and Sidewalk, Patios, Retaining Walls, extraordinary exterior Fireplace, Privacy Fence, Painting and more. And if you enjoy being surrounded by nature and having your own Oasis, this unmatchable backyard is a truly Private Paradise. A unique feature of this particular lot is the rare configuration able to offer a walk-out from both the main floor and basement. Located within quick access to major Highways & excellent Schools and Universities, easy commuting to Kitchener, Waterloo, Cambridge & Guelph. Meticulously maintained and presented in pristine condition, this home exemplifies pride of ownership, don't miss the opportunity of a Luxury living at its finest ! (id:8999)

