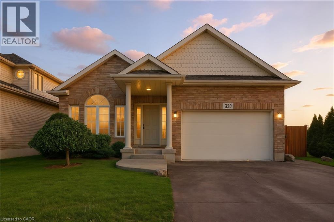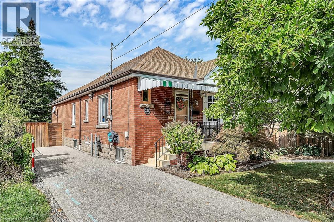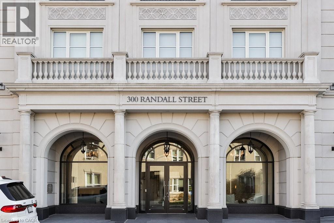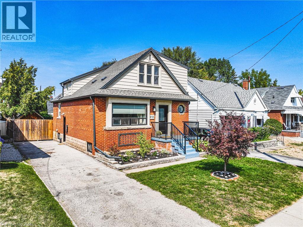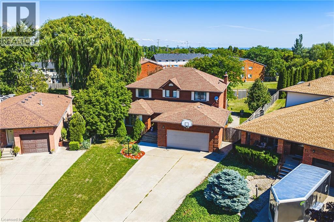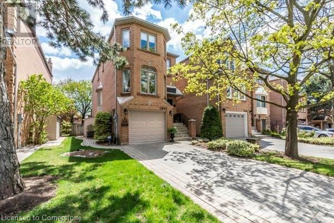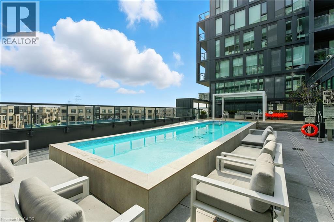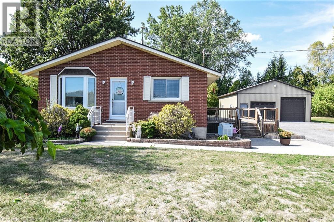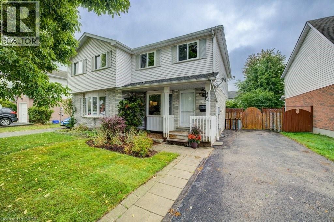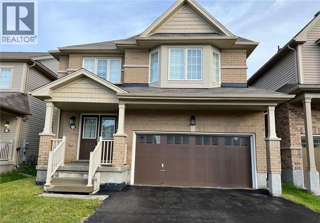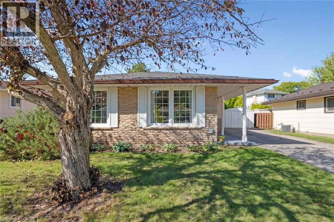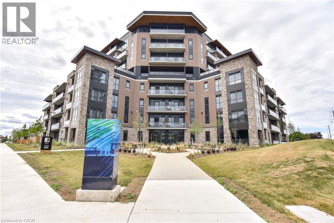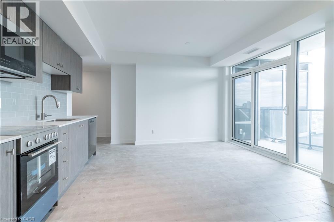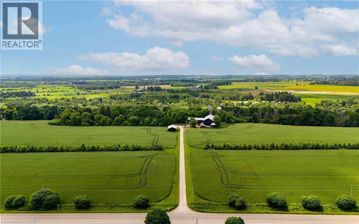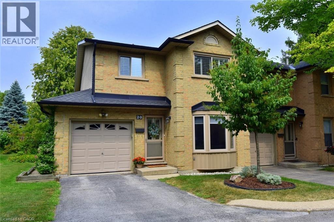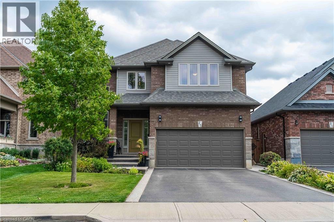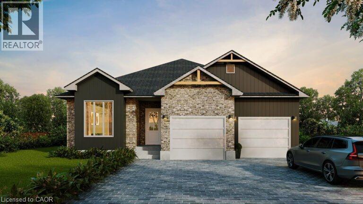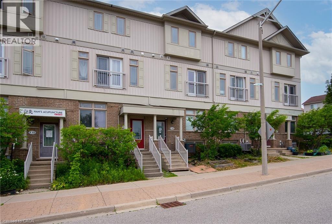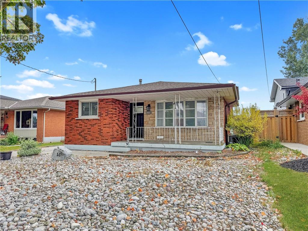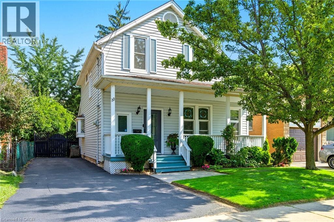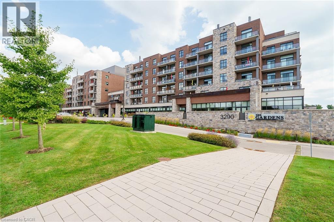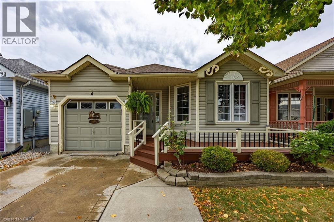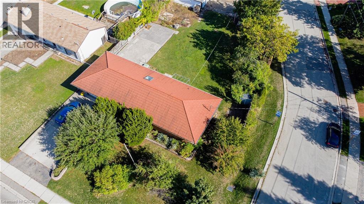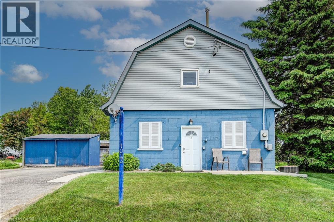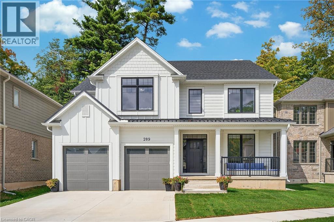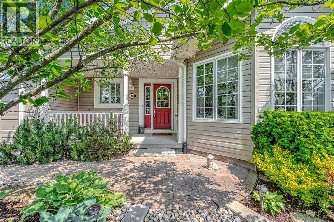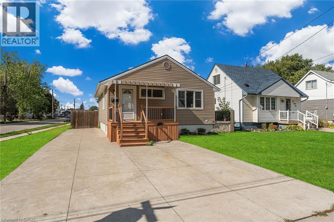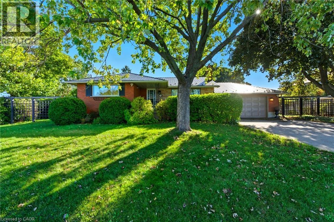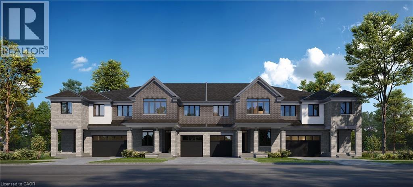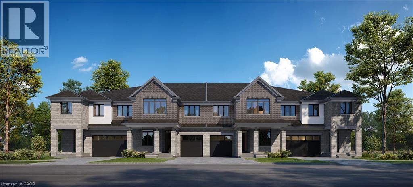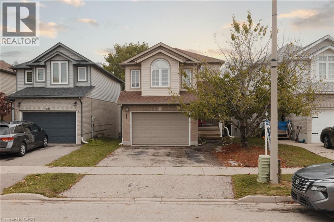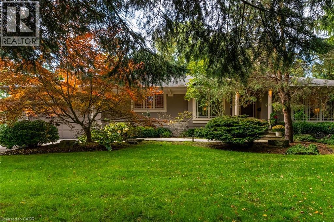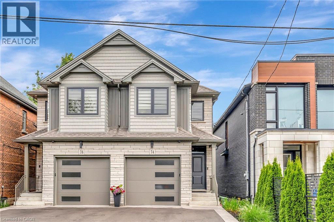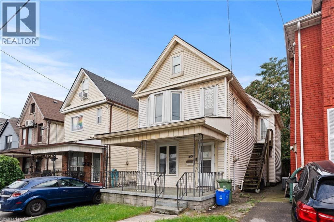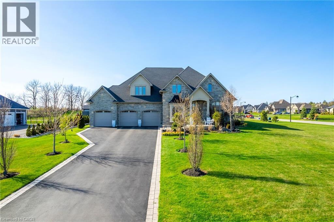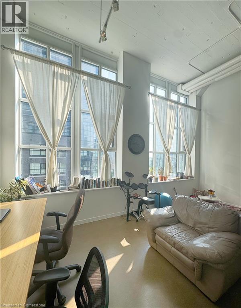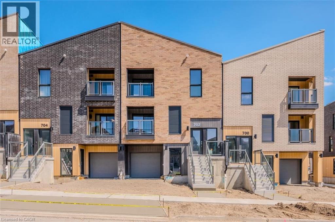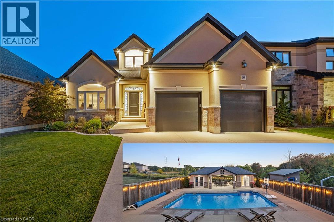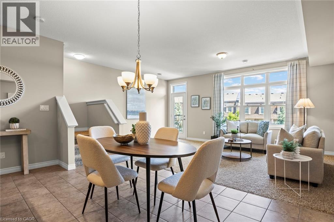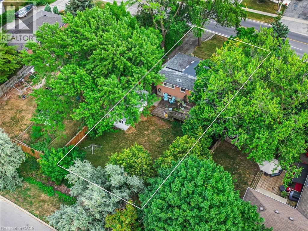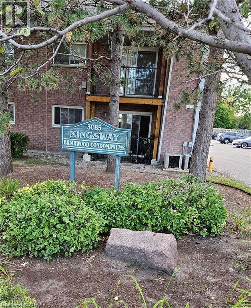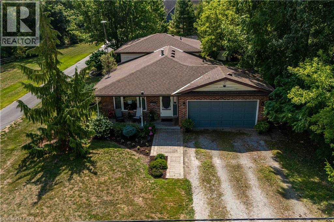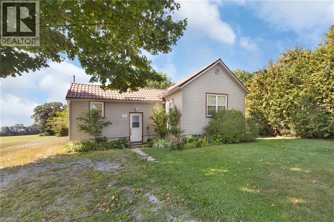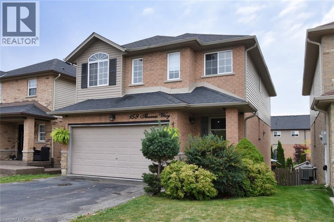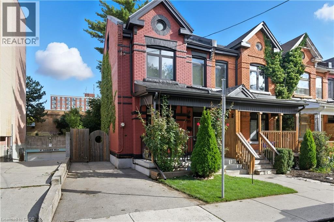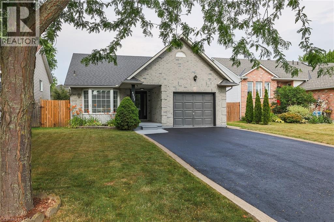320 Winterberry Boulevard
Thorold, Ontario
Welcome to this meticulously maintained 4-level backsplit that offers much more than meets the eye. Nestled in the West Community neighbourhood with other family homes, this 21-year-old home sits on a larger corner lot adjacent to Winterberry Park. With over 2160 finished sq ft this comfortable home provides lots of space and flexibility. Come and see how much room there is for family, for entertaining, or for working from home. Once inside, high ceilings welcome you to the expansive and airy open-concept layout. The kitchen includes a large island and modern stainless-steel appliances. Off the main floor there is a generous family room with a gas fireplace for cozy nights, with an adjoining office, den or bedroom. The fully finished lower level has a large recreation room and adjoining bedroom. The private backyard oasis has an in-ground saltwater pool with a new liner (2021) and new heater (2023). With nothing on the south side of the home but 1.25 acres of park this is a fantastic outdoor space to entertain or relax poolside. Close to all that Thorold has to offer, Brock University and green space, this home is turn-key and move-in ready. Start making your own family memories at 320 Winterberry Boulevard! (id:8999)
248 East 12th Street
Hamilton, Ontario
Very well kept carpet free 2 bedroom brick bungalow with bonus den (potential 3rd bedroom) & bright sunroom on nicely landscaped fully fenced lot in desirable central mountain location. Main floor offers open & airy living room with bay window & stone decorative fireplace surround, dining room & updated kitchen (2019) with quartz countertops & pot lights. Hardwood flooring throughout living room, dining room, bedrooms & den. Renovated bathroom (2016) with large spa-like separate shower & ceramic flooring. Cozy 3 season sunroom (roof re-shingled 2024) off primary bedroom & kitchen offers access to rear deck & yard. Most windows updated. Electronic Air Cleaner. Furnace & central air (2022). Newer aggregate exposed concrete driveway (2022). Peaceful & relaxing rear yard features deck, restful corner seating area & lovely stamped concrete patio & walkway plus gas BBQ hookup. Quick & easy access to the Linc. Close to all amenities. (id:8999)
300 Randall Street Unit# 212
Oakville, Ontario
Welcome to The Randall Residences — Oakville’s most prestigious address, where luxury meets timeless elegance in the heart of downtown. This exceptional corner suite offers sun-drenched south and west exposure with windows in every principal room. The grand primary retreat features two full ensuites, two walk-in closets, a spacious sleeping area, and walk-out to a private balcony. The open-concept kitchen flows seamlessly into the formal dining and expansive living room with fireplace. A marble-clad foyer and exquisite millwork throughout speak to unmatched quality. The second bedroom offers a private ensuite and custom closets. Enjoy a walk-in laundry room with sink and storage, powder room, two premium parking spots, and locker. Impeccably maintained building with 24/7 concierge, security, and rooftop terrace. Just steps to fine dining, boutiques, and the lake. A rare opportunity to live amongst an exclusive, refined community in Oakville’s most coveted location. The kitchen and dining measurements are combined open concept. Luxury Certified. (id:8999)
212 Rodgers Road
Hamilton, Ontario
Discover this charming property at 212 Rodgers Road, a stunning detached home that seamlessly blends historic brick curb appeal with modern upgrades. This inviting residence features 3 spacious bedrooms and 1.5 bathrooms upstairs, offering plenty of space for family living. The full in-law suite in the basement, with a separate entrance, provides ideal flexibility for extended family, tenants, or potential income. Enjoy hosting friends and family in the fantastic backyard—perfect for gatherings and outdoor fun. Located in a family-friendly neighborhood in Hamilton East, this home offers convenient access to the highway, GO Station, future LRT, and beautiful Lake Ontario. Perfect for young families seeking mortgage assistance, in-law living arrangements, or investors looking for a turn-key opportunity, this home has been recently updated with major renovations. Move-in ready and waiting for its new owners! (id:8999)
47 Trenholme Crescent
Hamilton, Ontario
Rare opportunity at this price, in this neighbourhood! Welcome to this exceptional home offering over 4,500 sq. ft. of living space, set on a gorgeous oversized lot—a true rarity in the sought-after Trenholme community! Featuring 4 + 1 spacious bedrooms and 3 bathrooms, this property is perfect for large families or those seeking a multi-generational setup. The main floor showcases an updated kitchen with stainless steel appliances, a formal separate dining room, a convenient main floor laundry, and a bright sunroom with beautiful views of the fully fenced backyard equipped with a natural gas hookup—a perfect spot to relax, BBQ and enjoy the outdoors! Two inviting family rooms on the main floor provide plenty of space for both relaxation and entertaining. The top floor features a large master bedroom with walk-in closet, 2 additional bedrooms and a newly updated 5-piece bathroom with jacuzzi tub. The fully finished basement, complete with a large recreation room and wet bar, is ideal for gatherings or family fun. A separate side entrance, basement bedroom and bathroom add versatility, whether for extended family living or additional income potential. Other highlights include a private oversized double-wide driveway, beautiful beveled glass doors, a double garage, central air conditioning, central vacuum, and ample parking. Situated in a prime location steps from the rail trail, this home is just minutes from Albion Falls, highway access, school bus routes, Mohawk Sports Complex, shopping and so much more—making it ideal for both commuters and families alike! Don't miss out on this opportunity, schedule your visit today! (id:8999)
2099 Blacksmith Lane
Oakville, Ontario
Desirable 3 storey Mattamy built link home in the coveted community of Glen abbey. Meticulously maintained 3 bedroom, 4 bathroom home offers 2500sq ft of finished living space and a beautifully landscaped lot. Upper level back deck overlooking the lovely yard. Gleaming hardwoods grace the main floor and complements the elegant crown moulding. fabulous large formal living room and separate dining room perfect for gatherings. Bright white kitchen and breakfast area features quartz, granite countertops, breakfast bar, high-end appliances. The fully finished lower level family room boasts loads of natural light and a walkout through French doors to patio. Two piece powder room and laundry room with stainless steel utility sink. Upstairs features a spacious primary bedroom suite with extended sitting area plus two more generously sized bedrooms. The 5 piece ensuite has a glass-enclosed shower, quartz countertops and a jetted soaker tub. Tiled garage floor keeps clean plus single drive for a total of 3 parking spaces. An in-ground sprinkler system. Embrace the elaborate trail system for nature walks or biking. Just minutes to the Glen Abbey Community Centre, Glen abbey Golf Club, top notch schools, shopping and abundance of parks and of course the iconic Monastery Bakery. Easy access to Highway and GO station. Everything you need to live your best upscale suburban life! (id:8999)
3210 Dakota Common Unit# A220
Burlington, Ontario
Welcome to Dakota Common in Alton Village! This bright, north-facing suite offers just under 1000 sq ft of modern living space, complete with 2 +1 bedrooms, 2 bathrooms. The open-concept design showcases floor-to-ceiling windows and soaring 9 ft ceilings that flood the home with natural light, sleek finishes and smart technology allowing keyless access to the home and amenities, as well as temperature control from anywhere via smart thermostats. The building provides an impressive array of resort-style amenities, including a rooftop pool, BBQ patio, a fully equipped fitness and yoga studio, steam and sauna wellness lounge, party, meeting and games rooms, a pet spa, an outdoor courtyard, and 24-hour security for peace of mind. Ideally located near top-rated schools, shopping, restaurants, and public transit, this condo also offers quick access to the QEW, Highway 407, Appleby GO Station, and the natural beauty of Bronte Creek Provincial Park. With its combination of luxury, convenience, and community, this home is perfect for professionals, families, or downsizers seeking a vibrant lifestyle in one of Burlington’s most desirable neighbourhoods. (id:8999)
8 Tasker Street
St. Catharines, Ontario
This unique front & back two-unit property provides both character and opportunity. Once a church, the building has been thoughtfully converted into two charming one-bedroom apartments, each filled with distinctive architectural details that set it apart from standard rentals. The property features a private driveway along with a fully fenced private rear yard perfect for summer BBQ’s or simply to enjoy. You won’t want to miss the super unique detached flex space with a quaint open concept layout with a kitchenette, loft bed, toilet & shower providing a potential 3rd living space! Situated in the heart of this charming St. Catharines neighbourhood, residents enjoy easy access to local shops, farmers market, dining, parks, and transit—making it an attractive option for tenants seeking both charm and convenience. With its strong rental appeal and historic character, 8 Tasker St. is a standout addition to any investment portfolio. (id:8999)
183 Hines Road
Dunnville, Ontario
Escape to the country with this charming bungalow set on a private 1-acre lot surrounded by nature. This well-maintained home offers 2 cozy bedrooms, 1 full bath, and an inviting oak kitchen with plenty of cabinetry. The full basement extends your living space with a spacious rec room and a wet bar—perfect for entertaining or family gatherings. Generac system Step outside on this 16'x20' pressure treated deck and enjoy peaceful views of your very own pond, adding a touch of tranquility to the property. For hobbyists or those needing extra workspace, the impressive 30’ x 50’ insulated shop provides endless possibilities. Whether you’re seeking privacy, space, or a place to unwind, this property has it all. (id:8999)
464b Exmoor Street
Waterloo, Ontario
Stop looking…you’ve found it! Exceptional value in this beautifully renovated 3 bedroom home, recently updated by Studio B Designs. Located on a quiet street a couple doors down from a park, this home offers a bright, welcoming atmosphere with abundant natural light throughout. The main floor features wide plank LVP flooring, LED pot lights, fresh trim, and a spacious layout perfect for modern living. There is a formal dining area in addition to the large living room which boasts a walkout to a deck and fully fenced yard. The updated eat-in kitchen offers ample cabinet space, soft-close hinges, and a bay window with custom window coverings that fill the space with natural light. Upstairs, the renovated 4-piece bathroom showcases a new tub with subway tile surround, a quartz-topped vanity, and stylish lighting. New carpet in the primary bedroom and hallway, along with fresh paint and trim throughout, gives the home a clean, move-in-ready feel. The fully finished basement offers additional living space with a 2-piece bathroom and rough-in for a future shower. A brand new washer and dryer (2024) are included for added convenience. Enjoy the outdoors with freshly laid sod in both the front and back yards, plus a brand-new shed for extra storage. All of this in a highly desirable neighbourhood close to the expressway, Rim Park, Bechtel Park, Kiwanis Park, the Grand River, and a network of trails and local parks. Bright, updated, and full of value…this one won’t last! (id:8999)
112 Gillespie Drive
Brantford, Ontario
This beautifully updated 4-bed, 3-bath home is designed with both comfort and style in mind. With a smart layout, quality finishes, and 2-car garage parking, it offers the perfect blend of functionality and modern living. The heart of the home is the upgraded kitchen, featuring sleek cabinetry, premium countertops, and an open flow that makes it ideal for cooking and entertaining. Upgraded flooring runs throughout, adding elegance and durability, while modern pot lights brighten the space with a clean, contemporary feel. Upstairs, you'll find four spacious bedrooms, including a private primary suite with an ensuite bath. A full family bathroom and a convenient powder room on the main floor ensure comfort for both family and guests. With open-concept living areas, thoughtful upgrades, and the convenience of a double garage, this home is move-in ready and perfect for families or anyone who loves to entertain. Located close to schools, parks, shopping, and transit, it checks all the boxes for modern living. (id:8999)
1470 Queens Boulevard
Kitchener, Ontario
Attention first-time buyers and investors! Welcome to 1470 Queens Blvd., a versatile backsplit home with in-law or tenant potential. This home offers 3 spacious bedrooms on the second floor with original hardwood floors and a full 4-piece bathroom. Large windows throughout the home bring in plenty of natural light. On the main floor, enjoy a bright living room, comfortable dining area, and functional kitchen. The lower level, with its separate side entry, adds flexibility with a 3-piece bathroom (installed in 2022), a bedroom/living space, and shared laundry room. Step outside to a fully landscaped backyard with patio & swing set, perfect for relaxing or entertaining. The front yard is landscaped, the driveway accommodates 2+ vehicles, and a shed offers extra storage. Recent updates include: basement and main bathroom windows (2015), bedroom windows and roof (2020), water softener (2023), and washing machine (2024) - all adding peace of mind for years to come. Conveniently located near elementary and high schools, shopping, parks, transit, and with quick access to the highway, this property combines comfort, functionality, and opportunity. Don't miss your chance to make it yours! Book a showing today. (id:8999)
332 Gosling Gardens Unit# 102
Guelph, Ontario
Welcome to # 102-332 Gosling Gardens, located at high end, South end of Guelph. This one bedroom condo offers open concept layout designed for modern living. Stunning eat-in kitchen with fresh white cabinetry, beautiful quartz counters, stainless steel appliances, pot lighting, neutral décor & 9 ft. ceilings throughout! Open to the bright & airy living room boasting luxury vinyl plank flooring & large sliding door allowing abundance of natural light to flow into the room. 3 piece main bathroom featuring beautiful flooring & subway tiled shower/tub. Built in laundry. That's not all. Beauty does not end here. It comes with extra storage area located on the same floor. The building is loaded with luxurious amenities such as a dog spa, fitness center, party room & roof top terrace with an outdoor yoga/flex exercise space, outdoor kitchen & lounge areas! All the amenities you could possibly want are at your door step! A short stroll to multiple grocery stores, a variety of restaurants, fitness centers, banks, the movie theatre & much more! Close to the 401 making it a great location for commuters! Perfect for first time buyers. Great opportunity for investors as property has been leased and tenant willing to continue. Don't miss a chance to own a stylish, high end and well kept condo available in one of Guelph's most desirable location! Tenant pays $1900 per month + utilities . (id:8999)
25 Wellington Street S Unit# 2506
Kitchener, Ontario
Brand new from VanMar Developments! Spacious Corner 1 bed Suite at DUO Tower C, Station Park. 572 sf interior + private balcony. Open living/dining with modern kitchen featuring quartz counters & stainless steel appliances appliances. In-suite laundry. Primary bedroom on corner of building with maximum natural light from 2 directions. Enjoy Station Parks unmatched amenities: Peloton studio, bowling, aqua spa & hot tub, SkyDeck gym & yoga deck & more. Steps to transit, Google & Innovation District. (id:8999)
7306 Wellington Rd 21
Elora, Ontario
For the first time in over 35 years, a truly exceptional opportunity presents itself: 98 acres of diverse, breathtaking land located just outside the picturesque village of Elora. This truly one-of-a-kind property combines 68 acres of productive farmland with 28 acres of unspoiled natural landscape, including over 2,300 ft of road frontage and over 2,700 ft of water frontage on the Grand River. Private trails wind through the woods down to and along the banks of the Grand River, perfect for peaceful walks or immersive nature experiences. Only minutes away, the Elora Conservation Area offers even more ways to enjoy the area's stunning landscapes and outdoor adventures. At the heart of the property stands a charming 4-bedroom post-and-beam farmhouse, originally built in the 1850s. Thoughtfully updated over the years, the home balances timeless character with modern comfort. The residence is set well back from the road, ensuring complete privacy. Additional features include a bank barn (50' x 100'), storage barn (attached to bank barn, 25' x 70'), detached triple car garage/shop (30' x 50'), storage barn (30' x 50'), and milk shed (15' x 17'). Steps from the covered porch of the main house is a tranquil swimming pond, including a sandy beach area and patio, perfect for summer afternoons or evening sunsets. Whether you're looking to build your dream estate, or simply enjoy one of Ontario’s most scenic properties, don’t miss this once-in-a-lifetime opportunity. (id:8999)
800 Myers Road Unit# 103
Cambridge, Ontario
2 YEARS FREE CONDO FEES Welcome to Unit 103 at 800 Myers Road in the Creekside Trail community. This one bedroom one bathroom ground floor condo is a smart choice for anyone looking for a modern, low maintenance home in a convenient location. The open concept layout creates a bright and functional living space. The kitchen features stainless steel appliances, quartz countertops, and two toned cabinetry that adds both style and practicality. The combined living area is well suited for relaxing or spending time with friends and family. Located just minutes from schools, shopping, and nearby trails, this unit provides easy access to daily essentials and outdoor spaces. This home includes valuable incentives such as no development charges, a low deposit structure with only $20,000 required in total, parking, no water heater rental, kitchen appliances and an Open House every Sunday from 2 to 4 pm. (id:8999)
644 Upper Paradise Road Unit# 20
Hamilton, Ontario
Discover exceptional living in this meticulously maintained 3-bedroom, 3.5-bath end-unit townhome in a tranquil complex of just 20 units. Ideally situated near shopping, restaurants, parks, schools, recreation centers, and major highways (Linc and 403/QEW), this home combines prime location with refined comfort. The bright main floor showcases a welcoming living room with a bay window, brand new carpet, a conveniently placed powder room, elegant family room with hardwood floors, gas fireplace and California shutters situated beside a sophisticated open-concept dining area. The renovated kitchen dazzles with neutral ceramic flooring, quartz countertops, stone backsplash, SS appliances, and a distinctive coffee bar featuring raised counter and shelving. Upstairs, the primary bedroom retreat offers serene space with dual windows and California shutters, complemented by a spa-like ensuite with grey stone countertop, undermount sink, deep tub and stand-alone shower. Two additional well-appointed bedrooms with California shutters and generous closet space and a second 4-pc bath complete this level. The finished basement extends your living space with a recreation room featuring a custom built-in bar with sink and mini-fridge, built-in shelving with desk area ideal for a home office, practical laundry room, and 3-pc bath with stand-up shower. Additional features include a single attached garage with inside entry and a brand new interior door, central vacuum system, new light fixtures on every level, gorgeous perennial gardens and convenient visitor parking beside the unit and just steps away. The hallways, primary bedroom and living room have all been freshly painted. Move-in ready with tasteful, neutral décor throughout, this exceptional townhome offers the perfect blend of privacy, style, and convenience in a friendly, close-knit neighborhood. What an ideal setting for both comfortable everyday living and elegant entertaining in the home and outdoors on the private deck. (id:8999)
27 Purnell Drive
Hamilton, Ontario
Welcome to your perfect family retreat! Built in 2014, this beautiful 2-storey detached home offers the ideal mix of modern style, functionality, and comfort. With 4 spacious bedrooms, a bright and open dining room, and convenient main floor laundry, this home is designed for the way families live today. The unfinished basement offers endless possibilities — complete with a roughed-in bathroom, it’s ready for your dream rec room, home theatre, gym, or in-law suite. Step outside to your private backyard paradise! The oversized lot has room to create the ultimate pool oasis — perfect for summer entertaining — and comes complete with a hot tub for year-round relaxation. Located in a family-friendly neighbourhood close to parks, top-rated schools, shopping, and all major amenities, this home truly has it all. Whether you’re hosting friends, enjoying backyard barbecues, or simply relaxing in your hot tub after a long day, this property offers the lifestyle you’ve been looking for. (id:8999)
186 Bridge Crescent
Minto, Ontario
Welcome to The Dirkshire a beautifully designed Energy Star® Certified bungalow W/legal 2-bdrm bsmt apt by WrightHaven Homes located in Palmerston’s sought-after Creek Bank Meadows community! With timeless curb appeal & layout that offers the ease of main-floor living, this executive home is ideal for empty nesters, move-down buyers or anyone looking for modern comfort W/added benefit of rental income or multigenerational flexibility. Open-concept design flows effortlessly from the welcoming foyer into spacious great room highlighted by cozy fireplace & oversized windows. Chef-inspired kitchen W/large island & breakfast bar, ideal for casual dining or gathering with loved ones. Adjacent dining area offers plenty of space for hosting holidays & intimate dinners while sightlines across the living space create a bright, airy feel throughout. 3 generously sized bdrms provide comfort & versatility including luxurious primary suite tucked privately at the rear of the home. It features W/I closet & ensuite W/dual sinks & tiled glass shower. 2 additional bdrms share a full bath making them perfect for guests, visiting family or grandkids. Well-placed mudroom off garage entry keeps daily routines easy with B/I storage & laundry. Downstairs the fully self-contained 2-bdrm, 1-bath bsmt apt offers incredible income potential. With a private entrance, full kitchen, in-suite laundry & modern open concept layout, this space is ideal for tenants, extended family or guests providing flexibility without compromise. Situated in a quiet welcoming community known for its charm & strong sense of connection, The Dirkshire offers a balanced lifestyle in a serene small-town setting. Mins from parks, shops, trails & Palmerston Hospital, it’s a place where you can slow down without giving anything up. Experience refined bungalow living that grows with you. The Dirkshire blends smart design, energy efficiency & unmistakable quality of WrightHaven Homes with the bonus of built-in rental suite (id:8999)
619 Wild Ginger Avenue Unit# F34
Waterloo, Ontario
Exceptional Opportunity in Laurelwood – Family-Friendly & Business-Ready! Welcome to this versatile home in the highly desirable Laurelwood neighbourhood—one of Waterloo’s most popular areas for families and professionals alike! Located just steps from Abraham Erb Public School and Laurel Heights Secondary School, this property is perfectly positioned for growing families. But what truly sets it apart is its unique zoning, which allows for a variety of business uses on the main level—making it an exceptional opportunity for entrepreneurs, home-based professionals, or investors. Highlights Include: Prime Laurelwood location in a safe, family-focused community. Zoning flexibility allows for multiple business or professional uses on the main level. (Zoning details available to confirm your use would fit - ask your Representative for the details) Walking distance to top-rated schools, scenic trails, and convenient shopping. Close proximity to public transit, with a short drive to Costco and The Boardwalk shopping, restaurants and movie theatres. Walk-out to a private deck—perfect for BBQs, relaxing, or entertaining. Low condo fees and a thoughtfully designed layout that supports easy, low-maintenance living. This home offers the perfect blend of lifestyle and functionality, whether you're raising a family, running a business, or seeking an investment in a vibrant neighbourhood. Current tenants are willing to stay. Don’t miss your chance to own in Laurelwood—schedule your viewing today! (id:8999)
14 Anson Avenue
Hamilton, Ontario
This beautifully maintained all-brick back-split offers a rare and practical setup for multi-generational living or an in-law suite, complete with a separate entrance to the basement. Each living area features its own laundry and fully equipped kitchen, providing convenience and privacy for all occupants. The main level welcomes you with a bright, spacious living room ideal for relaxing or entertaining. An open kitchen with ample cupboards and counter space flows seamlessly into the dining area. Fresh, modern décor updates throughout the home create a warm and contemporary feel. Upstairs, you’ll find three generous bedrooms and a 5-piece bathroom. The primary bedroom enjoys the added bonus of ensuite privileges. The lower level boasts an open-concept layout with a large eat-in kitchen, perfect for gatherings, along with a spacious bedroom and a 3-piece bathroom. Outdoors, the family-sized yard invites play, gardening, or quiet relaxation, while the expansive paved driveway offers plenty of parking. Located close to schools, parks, shopping, and restaurants, this home combines comfort, flexibility, and convenience—all within easy reach. (id:8999)
33 Broadway Avenue
Hamilton, Ontario
This beautiful home is only steps from McMaster Hospital and University. Its location is close to everything you’ll need and offers a rare opportunity to live in the heart of the village. The home has an inviting covered porch to sit and enjoy all the activities of the local neighbourhood. On the main floor you will find a large living room with beautiful stain glass windows. The updated large kitchen features modern finishes and seamlessly connects to the dining room, where expansive windows and a cozy gas fireplace create a warm and inviting atmosphere. For your convenience, the main floor also features a three-piece bathroom and main floor laundry facilities. On the second floor are three good-sized bedrooms and a four-piece bathroom, perfect for the growing family. Enjoy the spacious back yard and wonderful views of the surrounding nature. Outside you will find parking for 3 cars, a fenced yard and outdoor shed. This property is close to public transit, restaurants, shopping and everything West Hamilton has to offer. Don’t be TOO LATE*! *REG TM. RSA. (id:8999)
3290 New Street Unit# 206
Burlington, Ontario
Luxurious retirement living in the sought after Maranatha Gardens seniors life lease building, this 1 bedroom + den, 2 bathroom apartment, an unparalleled lifestyle for seniors aged 55 plus. With 1071 square feet, this exceptional property boasts beautiful hardwood floors and an upgraded kitchen compete with a large island. But what truly sets this apartment apart is its beautiful rooftop terraces, and a combined 700 sq ft of private outdoor space. The building itself includes party rooms, a fitness room, woodworking workshop, library, and a 4th floor rooftop terrace equipped with BBQs. With secure underground parking, this extraordinary property represents the best of retirement living. (id:8999)
4 Walsingham Drive
Port Rowan, Ontario
Welcome to 4 Walsingham Drive in the popular Adult Community: The Villages of Long Point Bay!! At the front of the home is the 2nd bedroom/office which includes a murphy bed - perfect for overnight guests, next is a full 4 piece bath, and then it opens up to the kitchen, dining area and living room with gas fireplace. The primary bedroom includes a large closet and an en suite bath with step in shower. The laundry room doubles as a large walk in pantry! At the back of the home is a large sun room overlooking the flower beds full of shrubs and perennials. There is a full basement, ready for you to finish or leave it and it provides plenty of storage. Attached single car garage, automatic full generator (2024). The clubhouse boasts an indoor pool, hot tub, sauna, billiards, library, games room, gym and banquet hall where many dinners and dances are held, and much more! Outside there is a large pond with a walking trail around it, shuffle board, pickle ball, bocce ball courts, garden plots and a lot to park your boats, trailers etc. Alternate mls: X12426593 (id:8999)
82 Millen Road
Stoney Creek, Ontario
Excellent Redevelopment Potential wit a 90' x 175' corner lot. Solid built Brick home with a massive back yard for family enjoyment and gardening. Detached double Garage/Workshop with separate gated entrance to the street. Your own mature high producing fruit trees in the front yard. This 3 Bedroom home has saved the original hardwood flooring through the Large main floor Living Room and Dining Room, with ceramic tile from the entrance through the Kitchen. 3 large bedrooms and an updated bathroom for your family needs. Mostly finished Basement could end up with a separate entrance. View this home and let your imagination run away. (id:8999)
1023 Maple Leaf Street
Wellesley, Ontario
Welcome to 1023 Maple Leaf Street — a one-of-a-kind barn-style legal duplex nestled in the heart of Wellesley. This urban/commercial-zoned property is a rare offering that blends income generation, lifestyle flexibility, and long-term potential. Inside, you'll find two self-contained, well-maintained units: A spacious 1-bedroom main floor unit with inviting natural light, a charming kitchen, and a large open-concept layout. A 2-bedroom upper unit with sloped ceilings, skylights, and warm character — ideal for tenants who love something a little different. With 1,740 total sqft, common amenities like coin laundry, storage lockers, and ample on-site parking, this duplex is fully equipped for tenant convenience. Plus, the property holds a rich history of prior commercial uses including a hair salon and butcher shop, and thanks to urban commercial zoning, the possibilities for future use remain wide open. Just steps from the village core, parks, shops, and dining, this is more than an investment, it's a lifestyle opportunity for first-time buyers, multi-generational families, or seasoned investors. (id:8999)
209 Jeffrey Place
Kitchener, Ontario
Welcome to 209 Jeffrey – a remarkable residence, Introducing “The Oxford” Model with thoughtful design at every turn. Perfectly situated in a desirable neighborhood, this stunning home is constructed with premium Hardie-Board exterior material rests on a spacious ravine lot, creating the ideal setting for family living. Step inside & you’re greeted by soaring 9’ ceilings, wide-plank Hardwood floors & a beautiful oak staircase that set the stage for the home’s refined interior. Natural light flows effortlessly throughout, enhancing the open & airy feel of each room. At the heart of the home lies the kitchen, equipped with soft-close cabinetry, a large island, extended cabinets & a walk-in pantry. Designed with style & practicality in mind, it seamlessly connects to the dining area, where upgraded features add a touch of luxury to every meal. The separate family room & living room provide versatile spaces for gathering, while the upgraded powder room & custom-built mudroom cabinetry deliver both elegance & convenience. The upper level is equally impressive, featuring a thoughtfully designed layout with 4 spacious bedrooms. The primary suite is a true retreat, offering a large walk-in closet & a spa-inspired 5pc ensuite with premium finishes. Each additional bedroom includes its own walk-in closet, with shared 4pc full bath ensuring comfort. Huge hallway space, 2 linen closets & an upstairs laundry room is cherry on the cake. Outdoors is beyond words, the ravine lot sets this property apart with no rear neighbours, serene backdrop & an expansive yard ideal for creating your dream outdoor retreat. Additional highlights include a hard-surface driveway & nearby green space. Set in a quiet, family-friendly crescent with easy access to the Expressway, McLennan Park, trails, schools, shopping & all essential amenities, this home combines luxury with convenience. Fantastic opportunity: sellers are motivated to sell, presenting great value, Schedule your private showing today. (id:8999)
148 Gracehill Crescent
Freelton, Ontario
Discover turn-key living in this well-maintained 2-bedroom, 2-bath bungalow in Antrim Glen, a Parkbridge Adult Land Lease Community. Offering 1,622 sq. ft. of main floor living plus a covered front porch and private deck, this home features an updated kitchen with quartz counters (2022), a renovated en-suite with walk-in closet (2022), and a propane fired Generac generator (2023). The open layout connects the kitchen, dinette, and family room for easy living. Residents enjoy resort-style amenities including a heated saltwater pool, fitness centre, Sundowner Lounge, billiards, community gardens, trails, and more. Monthly land lease fees of $1,176.23 include property taxes and full access to facilities. Conveniently located near Waterdown, Cambridge, Burlington, and Hamilton. (id:8999)
237 Adair Avenue N
Hamilton, Ontario
Welcome to 237 Adair Avenue North, Hamilton — a beautifully upgraded detached home on a premium 45 ft x 136 ft lot, offering over 1,500 sq. ft. of finished living space. Perfect for families, multi-generational living, or rental potential, this home features three separate entrances and an oversized driveway with parking for over five vehicles. The main level boasts an open-concept layout with a brand-new modern kitchen showcasing stainless-steel appliances, quartz countertops, and elegant finishes, along with two spacious bedrooms, a luxurious bathroom, and convenient main-floor laundry. The fully finished lower level includes a second kitchen, two additional bedrooms, a stylish full bathroom, and laundry hookups — ideal for extended family or potential income use. Located close to schools, parks, shopping, restaurants, and offering easy access to the QEW and Red Hill Valley Parkway, this home combines comfort, versatility, and convenience in one of Hamilton’s most accessible neighbourhoods. (id:8999)
67 Lakeside Drive
Grimsby, Ontario
Welcome to 67 Lakeside Dr, located in the beautiful Grimsby Beach community. This corner lot bungalow, only meters from the water, will have you enjoying your morning coffee on the front porch listening to the waves roll in. The family room, with beautiful hardwood floors, classic wood trim, and a view that looks directly across the water towards Toronto. The primary bedroom, and both complementary bedrooms all provide ample natural light and generous closet space. The beautiful dining room has unique built-in shelves with timeless glass cabinetry and stunning oak wainscoting. The galley kitchen gives access to the breezeway, which provides access to the garage, back yard, and driveway. Your basement, like the rest of the house, is full of opportunity and customization. The large recreation room with a brick fireplace and generous ceiling height would bring countless family memories. The laundry room, and two multi-purpose rooms round out the limitless possibilities this home has to offer. Make this corner lot gem your forever home! (id:8999)
98 Valley Trail Place
Waterdown, Ontario
Welcome to Valley Trail Place, an exclusive collection of freehold executive ravine townhomes in Waterdown. These thoughtfully designed two-story homes boast an impressive 2,768sq.ft. and offer 4 bedrooms plus a den with 4 full baths, perfectly blending spacious living and modern elegance. Each home boasts a chef-inspired kitchen with stainless steel appliances, quartz countertops, a subway tile backsplash, and a walk-in pantry. Expansive windows invite natural light into the open-concept living areas, which feature 9' ceilings on the main floor and luxurious vinyl plank flooring. Upstairs, enjoy the convenience of two ensuite bathrooms, designed with stone countertops and modern finishes, including 12x24 tiles, offering ultimate comfort and privacy. Step outside to enjoy private backyards with ravine views and a serene connection to nature, perfect for relaxing or entertaining. The homes also features hardwood oak staircases, a walk-out basement, 10 x 15 deck, and modern energy-efficient systems. Located minutes from vibrant downtown Waterdown, you'll have access to boutique shopping, diverse dining, and scenic hiking trails. Conveniently close to major highways and transit, including the Aldershot GO Station, you're never far from Burlington, Hamilton, or Toronto. Don’t miss this rare opportunity to live in your dream home surrounded by nature’s beauty. Move-in expected in 2026! (id:8999)
100 Valley Trail Place
Waterdown, Ontario
Welcome to Valley Trail Place, an exclusive collection of freehold executive ravine townhomes in Waterdown. These thoughtfully designed two-story homes boast an impressive 2,768sq.ft. and offer 4 bedrooms plus a den with 4 full baths, perfectly blending spacious living and modern elegance. Each home boasts a chef-inspired kitchen with stainless steel appliances, quartz countertops, a subway tile backsplash, and a walk-in pantry. Expansive windows invite natural light into the open-concept living areas, which feature 9' ceilings on the main floor and luxurious vinyl plank flooring. Upstairs, enjoy the convenience of two ensuite bathrooms, designed with stone countertops and modern finishes, including 12x24 tiles, offering ultimate comfort and privacy. Step outside to enjoy private backyards with ravine views and a serene connection to nature, perfect for relaxing or entertaining. The homes also features hardwood oak staircases, a walk-out basement, 10 x 15 deck, and modern energy-efficient systems. Located minutes from vibrant downtown Waterdown, you'll have access to boutique shopping, diverse dining, and scenic hiking trails. Conveniently close to major highways and transit, including the Aldershot GO Station, you're never far from Burlington, Hamilton, or Toronto. Don’t miss this rare opportunity to live in your dream home surrounded by nature’s beauty. Move-in expected in 2026! (id:8999)
992 Copper Leaf Crescent
Kitchener, Ontario
Welcome to 992 Copper Leaf Crescent, a gorgeous single detached home located on a quiet crescent in the highly desirable Sunrise neighbourhood of Kitchener. This spacious 3-bedroom, 3-bathroom property sits on a premium walkout lot, providing the perfect blend of comfort, style, and functionality. With a double-wide driveway, 1.5 car garage, and a new roof (2016), this home has been thoughtfully maintained for modern living. Step inside to find a bright and open-concept main floor featuring a stylish kitchen with an island, granite countertops, and a dining area that flows seamlessly into the inviting living room. Large sliding doors open onto a beautiful composite deck, perfect for BBQs and entertaining while enjoying the peaceful, private views. Just a few steps up, you’ll discover a stunning family room with soaring cathedral ceilings and abundant natural light, creating a warm and welcoming atmosphere. The spacious primary bedroom boasts a walk-in closet and ensuite access to a luxurious 4-piece bathroom, complete with a whirlpool tub and separate shower. Two additional generously sized bedrooms complete the upper level, ideal for family or guests. The fully finished walkout basement offers incredible additional living space, with large windows and direct access to the fully fenced backyard. A 3-piece bathroom makes this level perfect for hosting family and friends or accommodating overnight stays. Situated in a fantastic location, this home is just steps to Williamsburg Public School, Sobeys, parks, scenic walking trails, and public transportation, with all popular amenities nearby. This is a rare opportunity to own a beautiful family home in one of Kitchener’s most sought-after neighbourhoods! (id:8999)
2047 Ardleigh Road
Oakville, Ontario
Residing on a mature, landscaped lot in Oakville with tree-lined streets creates a gorgeous setting for this lovely 3+1 bedroom bungalow where there are green views from every window. This home provides both a private, tranquil setting and great entertaining spaces. There is a covered porch off the back of the house where views of trees and greenery can be enjoyed. A large, stone patio area hosts an L-shaped pergola framing a sitting or dining area and surrounds the in-ground pool. Centrally located within highly desirable, prestigious Eastlake community of southeast Oakville, this location makes it ideal for accessing both the lake and the area's top amenities and schools. The large, gourmet kitchen has an island breakfast bar and a large window with a view of a Japanese Maple tree. Three bay windows offer a warm, inviting ambience; two in bedrooms and one in the dining room. The basement has in-law suite potential as there is a storage area under the kitchen that sides onto the bathroom, and there is separate entrance potential. Situated close to the town's most valuable amenities, there is top-tier education, lakeside leisure with green spaces and close proximity to the waterfront including Gairloch Gardens and scenic Lake Ontario trails. For convenience and community, enjoy a short drive to vibrant shops, gourmet restaurants, and cultural attractions of historic downtown Oakville. Maple Grove Village offers excellent shopping and services. Come and see all that this area and home have to offer! (id:8999)
74 Melbourne Street
Hamilton, Ontario
This thoughtfully built semi-detached home, located in the heart of Kirkendall, is perfectly situated just steps from Locke Street’s popular restaurants, cafes, and shops. The fully finished lower level features 9' coffered ceilings and offers flexible space for a home office, gym, or family room. The open-concept main floor includes a modern eat-in kitchen with stainless steel appliances and quartz countertops, flowing into a bright living area with sliding doors that open to a large backyard—great for everyday living or hosting friends. The second floor includes 3 bedrooms and 3.5 baths, including a spacious primary suite with its own ensuite. Additional features include a tiled garage and easy access to a shared community garden, dog park, and children’s playground. Close to schools and churches, and with convenient highway access, this gem offers comfort, culture, and a strong sense of community. (id:8999)
40 Rosemont Avenue
Hamilton, Ontario
This huge six-bedroom, 2 ½ story detached home is just a two-minute walk from Tim Hortons Field and is packed with potential! It features covered front and back porches, a very large eat-in kitchen, and a fully fenced backyard with plenty of space to enjoy. The structure is solid with great bones, and while the home needs cosmetic restoration, it stands out as one of the most affordable detached opportunities in the city. Previously used as a two-family with a separate entrance to the second floor, it offers incredible flexibility for first-time buyers or investors ready to build equity and see an excellent return. (id:8999)
10 Harper Boulevard
Brantford, Ontario
This exquisite custom-built residence showcases refined elegance across 6 bedrooms & 7 bathrooms, set on a professionally landscaped 1-acre lot in a prestigious enclave of homes. Step inside to discover soaring 10’ ceilings on the main level accentuated by pot lights & elegant California shutters throughout. The gourmet kitchen is open to the grand great room which showcases a coffered ceiling & a sleek electric fireplace. Designed with the home chef in mind, the kitchen features premium finishes & an expansive workspace, ideal for entertaining & everyday living. The formal dining room is accented with classic wainscoting, creating a refined setting for hosting memorable dinners. The main-level primary suite is a true retreat, featuring a luxurious ensuite bathroom designed for relaxation & comfort. A custom oversized walk-in closet with built-in organizers combines luxury with everyday functionality. Nearby, a second bedroom provides additional sleeping quarters & a walk-in closet, ideal for guests or multigenerational living. Upstairs, a spacious family room highlighted by a cozy gas fireplace creates a welcoming gathering space perfect for relaxing. This inviting lounge seamlessly connects to two generously sized bedrooms, each with its own private ensuite bathroom & walk-in closet, ensuring comfort & privacy for family or guests. The fully finished basement is thoughtfully designed for entertaining & everyday living. It features a sleek wet bar, a spacious recreation area, a dedicated home gym & two additional bedrooms, each paired with a full bathroom. This level offers exceptional versatility, comfort & modern convenience. Outdoors, experience resort-style living with a sparkling inground heated saltwater pool, covered patio with built-in BBQ, irrigation system & ample space for entertaining. With a spacious triple car garage and every amenity thoughtfully designed, this is a home that truly has it all. Don’t be TOO LATE*! *REG TM. RSA. LUXURY CERTIFIED (id:8999)
410 King Street W Unit# 418
Kitchener, Ontario
Bright, stylish loft just steps from Google and University of Waterloo School of Pharmacy in Kitchener’s vibrant Innovation District! An entire wall of south-facing windows floods the space with natural light, complemented by soaring 13ft ceilings, polished concrete floors, and a modern open-concept design. The kitchen features a granite island, sleek cabinetry, and stainless steel appliances—perfect for cooking and entertaining. Additional perks include in-suite laundry, a storage locker, parking, and access to a rooftop patio with BBQ. Walk to the LRT, the Tannery, Victoria Park, and countless shops and restaurants. Don’t miss out on this one-of-a-kind opportunity—whether you’re looking to invest or call this home! (id:8999)
704 Benninger Drive
Kitchener, Ontario
MODEL HOME FOR SALE with 2 YEARS FREE CONDO FEE. MOVE IN READY. Townhouse with SINGLE GARAGE built by ACTIVA. This home has so much to offer: Primary Bedroom with an ensuite bathroom & balcony, second bedroom & another full bathroom, Open Concept Kitchen & Great Room with another balcony. REC ROOM on main floor, that could be used as a 3rd bedroom, office or media room with separate entrance. Some of the features include quartz counter tops in the kitchen, 5 APPLAINCES, Laminate flooring throughout the main floor, Ceramic tile in bathrooms and foyer, Duradeck balconies with aluminum and glass railing, 1GB internet with Rogers in a condo fee and so much more. Perfect location close to Hwy 8, the Sunrise Centre and Boardwalk. With many walking trails this new neighborhood will have a perfect balance of suburban life nestled with mature forest. (id:8999)
188 Mother's Street
Hamilton, Ontario
Welcome to 188 Mother's Street, a stunning bungaloft that combines sophistication, comfort, and exceptional outdoor living, all set on a premium lot that backs onto serene, protected greenspace. This beautifully maintained home features 4 spacious bedrooms, 2 full bathrooms, and 3 additional half baths, offering a thoughtful layout and meticulous craftmanship throughout. At the center of the home is a custom gourmet kitchen designed to impress, boasting an expansive island, quartz countertops, ample cabinetry, and high-end appliances, perfect for culinary enthusiasts and entertainers alike. The open-concept designed creates a seamless flow from the kitchen into the inviting living areas, making it ideal for both relaxed family living and elegant entertaining. Step outside to experience your very own resort-style backyard. Enjoy an inground heated saltwater pool, a fully outfitted pool house with a bathroom, change room, wet bar, and kitchenette. A covered outdoor lounge with retractable screens creates the perfect space for entertaining or unwinding. Soak in the hot tub, relax on the patio, or challenge friends to a game on the private bocce court-this outdoor haven has it all. With breathtaking views, luxurious interiors, and a backyard that feels like a getaway, this extraordinary property offers a lifestyle of elegance, relaxation, and refined living. This isn't just a home- it's a private retreat. (id:8999)
74a Cardigan Street
Guelph, Ontario
Located in the sought-after Stewart Mill, this upgraded 3-bedroom, 2.5-bath executive townhome includes a double car garage and 4 total parking spaces. The main level features an open-concept kitchen with stainless steel appliances, spacious living and dining areas, a powder room, and a bonus family room. Upstairs, you'll find a large primary suite with a walk-in closet and a luxurious 5-piece ensuite, plus two additional bedrooms, a 4-piece bathroom, and conveniently located upstairs laundry. A private courtyard provides the perfect space for outdoor dining or relaxing. Plenty of storage including large space above the garage and attic access. This downtown oasis is steps from Exhibition Park and the River Walk Trail. With a walk score of 95 and bike score of 79, this location is perfect for those who enjoy an active lifestyle. Just around the corner of your new home you will find the much loved locavore Wooly Pub. Five minutes from the Wooly is an independent bookstore, cafes, boutique clothing stores, family owned Market Fresh and organic Stone Store grocers. A short walk along the River Trail to Sleeman's Centre and The River Run as well as GO train to downtown Toronto. (id:8999)
611 Pinegrove Road
Oakville, Ontario
Discover an exceptional investment opportunity in one of Oakville's most sought-after areas. This solid 2+1 bedroom, 2-bath brick bungalow is perfectly situated 5 minutes from Oakville's scenic Lakeshore. Enjoy being just close to Skilled Trades College of Canada, and within reach of prestigious, high-ranking schools such as Glen Abbey Park High School and Appleby College. Ideally positioned across from a vibrant shopping plaza, with public transit at your doorstep. This property offers both convenience and long-term potential. Bright and welcoming, the home features large windows throughout, allowing for an abundance of natural light in every room. The layout is functional and spacious, with a finished basement and ample storage. Outside, enjoy a detached garage and an extra-long private driveway - ideal for multiple vehicles. Currently tenanted, this is a turnkey investment in a high-demand area, with strong rental appeal and future upside. Whether you're expanding your portfolio or planning for future redevelopment, this prime Oakville address delivers location, convenience, and long-term value. (id:8999)
3085 Kingsway Drive Unit# 3
Kitchener, Ontario
THE ONE YOU HAVE BEEN WAITING FOR!!! Two Bed Condominium in an an Excellent well kept quiet Complex, AAA-location,Close to Highway, and walking distance to Fairway Mall and LRT Station,Renovated last year New Vinyl Plank Flooring,New Closet Doors, New Fireplace Mantle, Stainless Steel Appliances,, Bathroom Ceramic flooring and Vanity, New Kitchen Cabinets and Countertops. This home will suit young Professionals or retirees looking to downsize and to call this place home, Enjoy the New Kitchen and Dining Area for a Gourmet Meal after a Hard Day, then Relax on the balcony on a warm Summer evening. (id:8999)
36 Silver Lake Drive
Port Dover, Ontario
Welcome to 36 Silver Lake Drive - in the Heart of Beautiful Port Dover. Just moments from the Lynn River, sandy beaches, shops and golf course. This ideal home has been lovingly maintained and updated to retain its character while providing for easy convenient living. Curb appeal begins with the huge front lawn flanked by double private drive leading to double garage. The covered porch at front entry provides a delightful space to enjoy the sunsets while sipping on a favourite beverage or a nice place to chat and enjoy. Front hall leads to living room enhanced with gas fireplace, plaster designed ceiling and huge front window to let the sun stream in. Formal dining room for joyful family meals, with garden doors to a private deck. Family-sized kitchen has loads of cabinetry, large window and white appliances. Up a few stairs to 3 spacious bedrooms, each with large windows, and full 4 pc bath. Lower level is an amazing space for family gatherings, play area or relaxation. Once again the large windows, and gas fireplace create a cosy mood. Home office and full bath complete this level. Basement has lots of space for utilities, laundry, den/office, exercise gym, cold cellar and HUGE crawl space with 2 accesses for all of your seasonals. Double garage features man-door to side patio- an oasis of lush greenery and mature trees. Expansive back and side yards provide for family sports activities, enjoying an evening fire in firepit and a privacy from neighbours. You won't want to miss this home - everything you need and want in a prime location! (id:8999)
13 George Street
Langton, Ontario
Set in a quiet and safe neighbourhood, this move-in-ready property offers contemporary living, thoughtful design, and a peaceful small-town backdrop. Unlike a simple renovation, this home has been taken back to its frame, lifted, and completely rebuilt on a brand-new foundation with a full basement. The entire floor plan has been reconfigured to create a fresh, functional layout designed for today’s lifestyle. Inside, you’ll find a bright and open living space featuring 1 bedroom and 1 bathroom, ideal for first-time buyers, downsizers, or anyone seeking an easy-to-maintain home. The main floor offers 730 sq. ft. of stylish living, mirrored by a full lower level with the same square footage—giving you plenty of room to expand, entertain, or create the space that fits your lifestyle best. Step outside to a generous backyard that backs onto open farmland, providing both privacy and a relaxing country atmosphere—all while being close to local amenities, shops, and schools. (id:8999)
159 Thames Way
Hamilton, Ontario
Welcome to 159 Thames Way, a beautifully updated 4-bedroom, 4-bath family home in the desirable Mount Hope area. Just minutes from city amenities, parks, schools, and major commuter routes, this property blends comfort, style, and practicality. The open concept main floor features luxury vinyl flooring, a stunning kitchen with granite countertops, custom pantry, and stainless steel appliances (2023), plus a renovated powder room. The roof was replaced in 2021, and the attic Blown in insulation has been topped up for energy efficiency. Upstairs, you’ll find 4 spacious bedrooms and two 4-piece baths, perfect for family living. The fully finished walkout basement offers a large rec room, laundry/utility room, and an updated 2-piece bath. Outside, enjoy a Covered hot tub (2019) and backyard playset (2022) — ideal for entertaining, relaxing, or family fun. Additional updates include a front door with custom insert and side light, EV wiring in place, and conveniently located just steps away from the Community park making it perfect for families. This move-in-ready home has been thoughtfully upgraded and is ready for its next family to enjoy. (id:8999)
199 Jackson Street E
Hamilton, Ontario
Welcome to 199 Jackson Street East, located in Hamilton’s highly desirable Corktown neighborhood. This classic 2.5-storey red brick century home is full of charm and modern upgrades, ready to impress! Step onto the cozy covered front porch, then into a main floor that boasts 9-foot ceilings, exposed brick accents, and original pocket doors that still function—bringing warmth and heritage to every room. The beautifully updated white kitchen features quartz countertops and opens to a spacious dining area. A convenient main floor 2-piece bathroom adds functionality without sacrificing style. Upstairs, the second floor offers bedroom-level laundry, two generously sized bedrooms, and a large, updated 5-piece bathroom with modern finishes. The third-floor loft is a versatile flex space—perfect as a massive primary bedroom, home office, or secondary family room. Outside, enjoy plenty of privacy in the fully fenced backyard with a large deck, ideal for entertaining. Not just front drive parking but there's rear laneway parking as well. Just steps to Augusta Street, James Street South, GO Transit, local shops, cafes, and more—this is urban living at its finest. Don't miss your chance to call this Corktown gem home. (id:8999)
4432 Dennis Avenue
Beamsville, Ontario
Introducing 4432 Dennis Ave. This move in ready home is perfect for you and your extended family, with it's own 2 Bedroom, 1100 sq. ft. basement apartment with separate entrance! The basement suite was built in 2021 by Pride Homes, and was fully permitted by Town of Lincoln. The neighbourhood is family friendly with schools, parks, shopping and Tim Hortons within walking distance! The home has been freshly painted and updated with new Front door and Sliding Patio door. The spacious Kitchen is great for cooking and features a walk out to the backyard deck. The combined Living Room and Dining Room allows for comfortable family relaxation and dining. The main floor Primary Suite features a walk-in closet plus a gorgeous custom closet in the bedroom and a private Bathroom. Upstairs features 2 bedrooms sharing a 4 pc. bathroom. The laundry room is conveniently located on the main floor next to the 2 piece powder room and garage access. Most appliances are newer including in the Basement Suite. Even the garage has been refreshed with new paint and the driveway has been resealed. The work shop/shed was re-shingled in 2023 and wired with 30 amp service and is insulated. The fully fenced back yard has a cement pad for your future hot tub or deck and there's BBQ gas hookup. The Niagara area offers a great lifestyle with it's fresh air and abundance of attractions nearby. Fantastic schools and a slower pace make Beamsville a perfect location to slow down and enjoy the environment and your family! Hurry, don't wait as this home is perfect for many families looking for extra space and a great neighbourhood! (id:8999)

