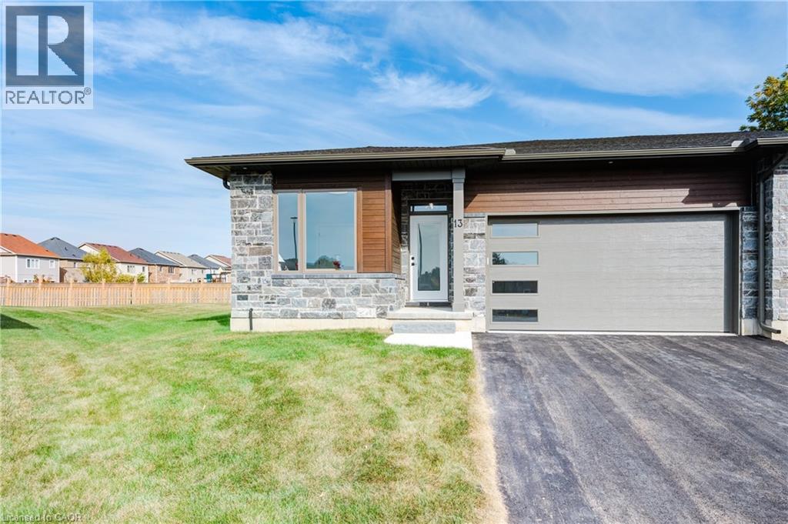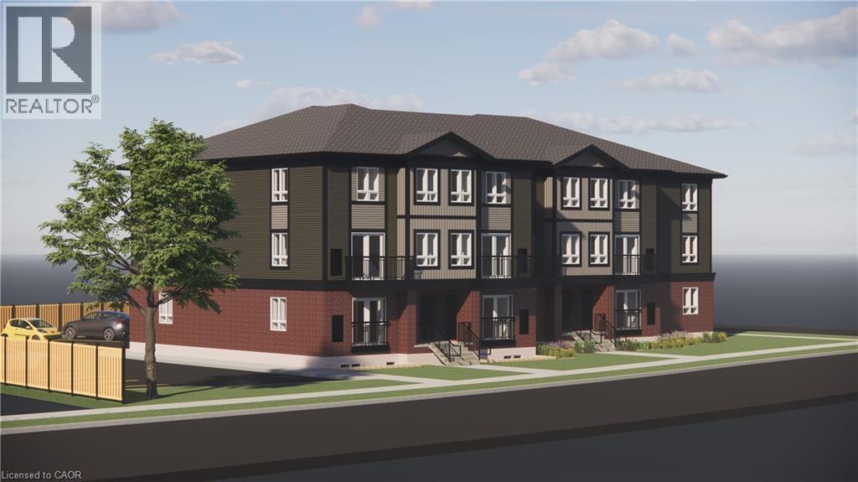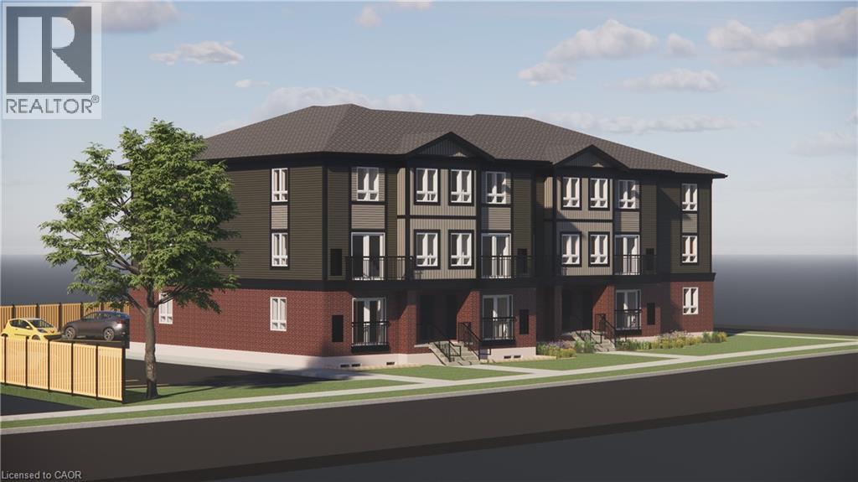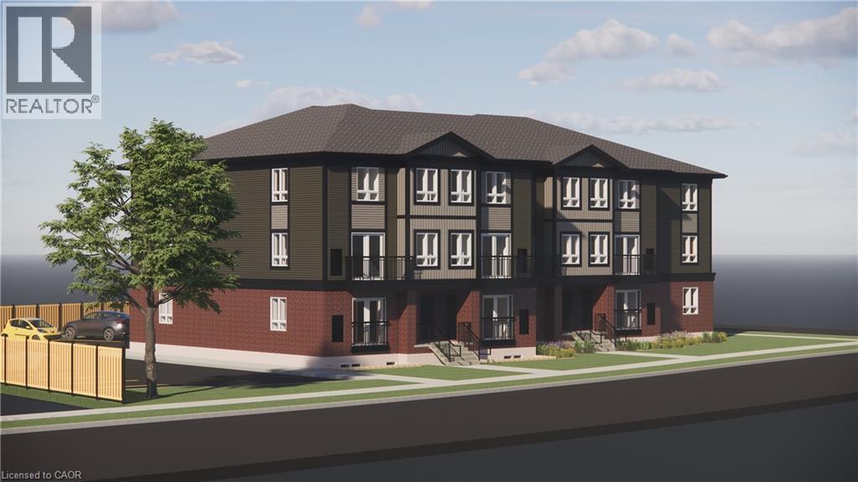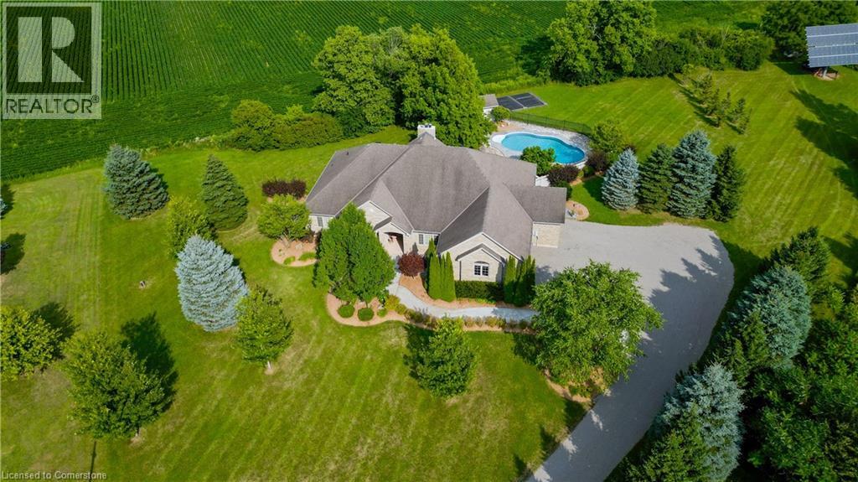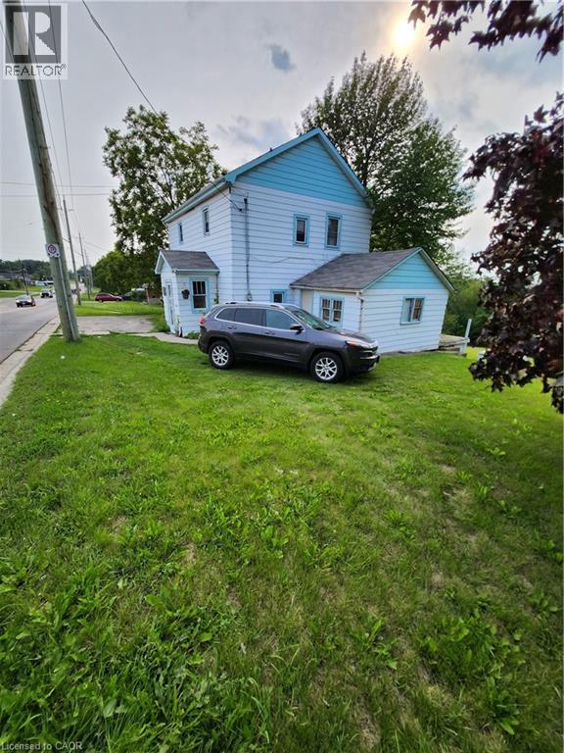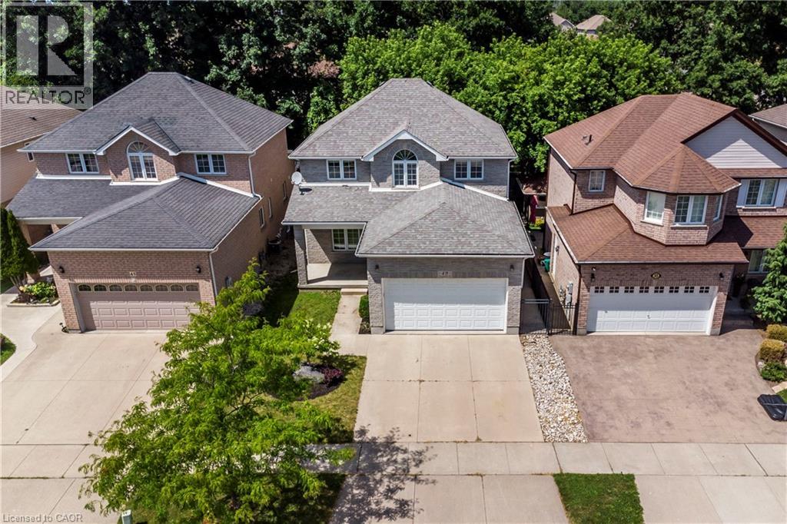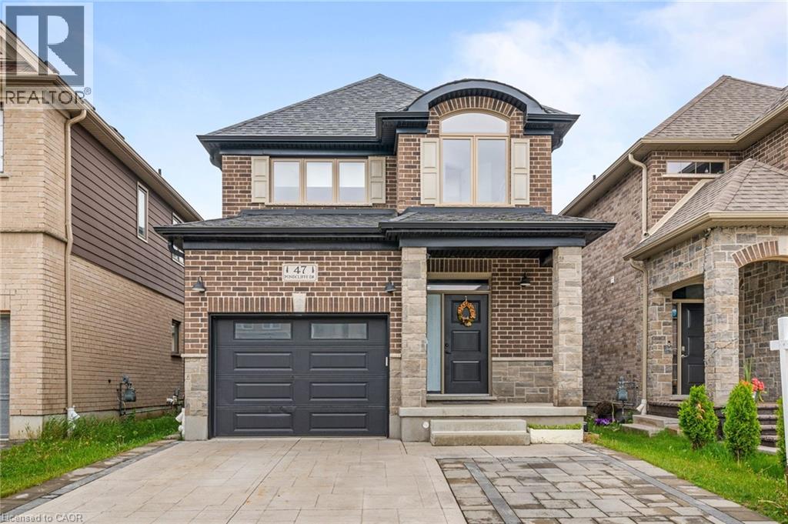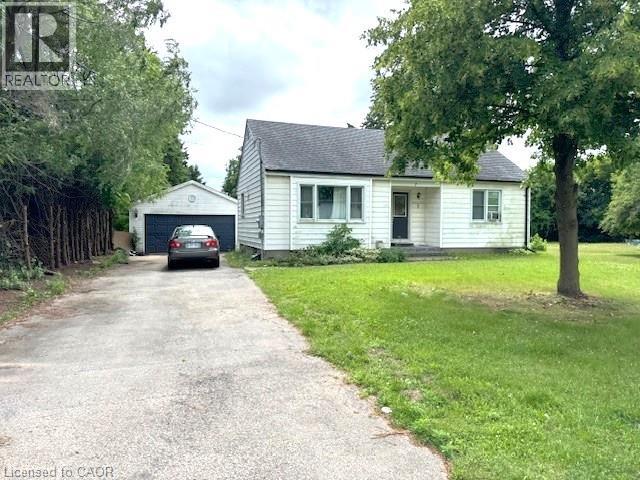269 Pittock Park Road Unit# 20
Woodstock, Ontario
Welcome to Losee Homes' Newest Semi-Detached Bungalow! Open concept modern day main floor living has never looked better. 269 Pittock Park Rd is comprised of 22 stunning semi-detached bungalows nestled in a quiet cul-de-sac, close to Pittock Dam Conservation Area, Burgess Trails, Sally Creek Golf Course and so much more. Phase 2 is well underway and expected to sell quickly. Make your interior selections on one of the unfinished units today. To fully appreciate how stunning these units are, be sure to view Unit 12 Builders Model. To appreciate 269 Pittock Park Rd lifestyle - be sure to view the short video. Unit is currently under construction. Photo is that of Unit 13. (id:8999)
42 Hazelglen Drive Unit# 12
Kitchener, Ontario
Introducing Hazel Hills Condos, a new and vibrant stacked townhome community to be proudly built by A & F Greenfield Homes Ltd. There will be 20 two-bedroom units available in this exclusive collection, ranging from 965 to 1,118 sq. ft. The finish selections will blow you away, including 9 ft. ceilings on both levels; designer kitchen cabinetry with quartz counters; a stainless steel appliance package valued at over $6,000; carpet-free main level; and ERV and air conditioning for proper ventilation. Centrally located in the Victoria Hills neighbourhood of Kitchener, parks, trails, shopping, and public transit are all steps away. One parking space is included in the purchase price. Offering a convenient deposit structure of 10%, payable over a 90-day period. All that it takes is $1,000 to reserve your unit today! Occupancy expected Fall 2025. Contact Listing Agent for more information. (id:8999)
42 Hazelglen Drive Unit# 20
Kitchener, Ontario
Introducing Hazel Hills Condos, a new and vibrant stacked townhome community to be proudly built by A & F Greenfield Homes Ltd. There will be 20 two-bedroom units available in this exclusive collection, ranging from 965 to 1,118 sq. ft. The finish selections will blow you away, including 9 ft. ceilings on both levels; designer kitchen cabinetry with quartz counters; a stainless steel appliance package valued at over $6,000; carpet-free main level; and ERV and air conditioning for proper ventilation. Centrally located in the Victoria Hills neighbourhood of Kitchener, parks, trails, shopping, and public transit are all steps away. One parking space is included in the purchase price. Offering a convenient deposit structure of 10%, payable over a 90-day period. All that it takes is $1,000 to reserve your unit today! Occupancy expected Fall 2025. Contact Listing Agent for more information. (id:8999)
42 Hazelglen Drive Unit# 11
Kitchener, Ontario
Introducing Hazel Hills Condos, a new and vibrant stacked townhome community to be proudly built by A & F Greenfield Homes Ltd. There will be 20 two-bedroom units available in this exclusive collection, ranging from 965 to 1,118 sq. ft. The finish selections will blow you away, including 9 ft. ceiling on second level; designer kitchen cabinetry with quartz counters; a stainless steel appliance package valued at over $6,000; carpet-free second level; and ERV and air conditioning for proper ventilation. This is one of the premier units in the development, featuring two primary bedrooms. One of the bedrooms boasts a wall-to-wall closet and a private balcony. The other bedroom boasts a walk-in closet with natural lighting. Centrally located in the Victoria Hills neighbourhood of Kitchener, parks, trails, shopping, and public transit are all steps away. One parking space is included in the purchase price. Offering a convenient deposit structure of 10%, payable over a 90-day period. All that it takes is $1,000 to reserve your unit today! Occupancy expected Fall 2025. Contact Listing Agent for more information. (id:8999)
42 Hazelglen Drive Unit# 8
Kitchener, Ontario
Introducing Hazel Hills Condos, a new and vibrant stacked townhome community to be proudly built by A & F Greenfield Homes Ltd. There will be 20 two-bedroom units available in this exclusive collection, ranging from 965 to 1,118 sq. ft. The finish selections will blow you away, including 9 ft. ceilings on both levels; designer kitchen cabinetry with quartz counters; a stainless steel appliance package valued at over $6,000; carpet-free main level; and ERV and air conditioning for proper ventilation. Centrally located in the Victoria Hills neighbourhood of Kitchener, parks, trails, shopping, and public transit are all steps away. One parking space is included in the purchase price. Offering a convenient deposit structure of 10%, payable over a 90-day period. All that it takes is $1,000 to reserve your unit today! Occupancy expected Fall 2025. Contact Listing Agent for more information. (id:8999)
42 Hazelglen Drive Unit# 1
Kitchener, Ontario
Introducing Hazel Hills Condos, a new and vibrant stacked townhome community to be proudly built by A & F Greenfield Homes Ltd. There will be 20 two-bedroom units available in this exclusive collection, ranging from 965 to 1,118 sq. ft. The finish selections will blow you away, including 9 ft. ceilings on both levels; designer kitchen cabinetry with quartz counters; a stainless steel appliance package valued at over $6,000; carpet-free main level; and ERV and air conditioning for proper ventilation. Centrally located in the Victoria Hills neighbourhood of Kitchener, parks, trails, shopping, and public transit are all steps away. One parking space is included in the purchase price. Offering a convenient deposit structure of 10%, payable over a 90-day period. All that it takes is $1,000 to reserve your unit today! Occupancy expected Fall 2025. Contact Listing Agent for more information. (id:8999)
10 Eagle Ridge Court
Glen Morris, Ontario
GLEN MORRIS GEM: SPRAWLING ESTATE WITH POOL, TRIPLE GARAGE & MORE. Tucked away on a quiet court in the heart of Glen Morris, this stunning custom bungalow offers a rare blend of privacy, comfort, and income-generating opportunity—all wrapped in an idyllic country setting. Set on nearly 1.48 acres of meticulously landscaped land, this 3-bedroom + main floor office, 2.5-bathroom home spans over 3,467 square feet of beautifully finished living space. From the moment you arrive, the sweeping driveway, manicured trees, and oversized triple-car garage set the tone for what’s to come. Step inside and discover soaring ceilings, rich hardwood floors, and an open, airy layout that’s perfect for family living or entertaining guests. The spacious kitchen, complete with custom cabinetry and granite counters, opens to the great room where large windows and a cozy fireplace create a warm and welcoming ambiance. Downstairs, the finished lower level with a separate entrance and rough-in for a bathroom offers endless possibilities—whether you're envisioning a guest suite, in-law setup, or income apartment. The backyard is truly the showstopper: enjoy summer days lounging by the in-ground pool, surrounded by stamped concrete and lush greenery. The propane pool heater is disconnected, but the included solar blanket offers an eco-friendly alternative. And speaking of solar—the fully owned solar panel system at the rear of the property generates significant monthly income. (Full income details available upon request.) It's a unique feature that adds both value and long-term savings to this already incredible property. Additional highlights include a new pool liner, pump, and filters 2024, pot lights throughout, central vac, r/o system, and uv filters, 200 amp panel, mature landscaping throughout, and a peaceful, family-friendly setting just minutes from the Grand River and nearby trails. Enjoy country living with every imaginable amenity just minutes from Paris, Brantford, and Cambridge. (id:8999)
999 Northfield Drive
Conestogo, Ontario
Charming family home in the heart of Conestogo. Enjoy small-town living just 5 minutes from top city amenities. This updated character home features exposed beams on the main floor, a renovated bathroom, freshly painted main floor and an updated spacious kitchen with gas-stove and stainless steel appliances. The second floor offers two large bedrooms with ample natural light and room for the whole family. Situated on a spacious 86 x 200ft irregular lot, the property backs onto a community center with tennis courts, ball diamond, playground and a ball hockey rink. The property offers ample parking, including a double driveway for 6+ cars and a detached workshop/garage with a drive-through door. An additional single driveway accommodates 2 more vehicles or allows for parking an RV/other machinery. Recent updates include a newer furnace and A/C (2018), an owned water softener (2019), gas line for a BBQ, gas stove (2022), fridge (2023), washer & dryer (2021). The fully fenced yard boasts a large deck with a gazebo, a large firepit, 4 lilac trees, 2 cherry trees and a well established grape vine as well as beautifully landscaped gardens with plenty of room for a vegetable garden. Don’t miss out on this impressive home! (id:8999)
375 Queen Street W
Cambridge, Ontario
This property at 375 Queen St W is being offered with 397 Queen St W & 383 Queen St W for a total of 1.926 acres. This group of properties is being sold for their multi-unit development potential. Please note the vacant land between 397 & 383 is also listed & would also consider being part of a larger project. It is listed under LAND with an address of N/A Queen St W & is 1.59 acres. Frontage across all 4 total approximately 470 feet. Total acres if all 4 were together would be approximately 3.5 acres. Fabulous views of the Speed River Riverlands. The River meets quaint & picturesque downtown Hespeler just down Queen Street. Walking distance to shopping & schools. Easy access to HWY 401 & HWY 24. The area is currently experiencing new multi unit developments. The Sellers have done considerable studies which include: An Environmental Impact Study, a Tree Management Plan, and a Functional Servicing Report. Several concepts of various densities & types of housing have been prepared by the Sellers Planners. (id:8999)
49 Fitzgerald Drive
Cambridge, Ontario
This Immaculate ALL BRICK turn key 4 bed 4 bath detached home is located in the highly sought-after Branchton Park community. This carpet-free home features grand 9’ ceilings w/18 pot lights throughout the beautiful gleaming hardwood main floor with a large eat-in kitchen w/gorgeous cabinetry, backsplash, Granite countertops, oversized island, s.s. appliances, w/upgraded sink. Spacious living room combo w/modern 3 sided gas fireplace. Good sized laundry/mud room incl. washer & dryer! Upper level offers a master bedroom w/walk-in closet & boasting a luxury 5 pc ensuite w/deep air jet tub, walk-in glass shower, and digital faucet, plus 2 good sized bedrooms, and a main 4 pc bathroom. The fully finished basement is ideal for that growing family, with a large rec room, 4th bedroom, and 2pc bathroom w/rough-in to add for a shower. The exterior home offers an oversized concrete drive which can easily accommodate 4 cars plus 2 in the garage, front covered porch & a gorgeous mature fully fenced backyard, custom deck (2016) and natural gas BBQ hookup. A definite retreat allowing for privacy & comfort where you can enjoy your morning coffee or sit and unwind with a favorite book. More upgrades and features include: hot water heat pump (instant hot water throughout), energy efficient hot water tank (2014), Oak staircase, in-floor heating in basement and bathrooms on second floor, upgraded plumbing fixtures throughout, and central vacuum! Only min. to picturesque downtown Galt, historical Riverside Park w/multiple trails & Moffatts Creek, perfect for walks/riding or taking the dog for a run! Don’t forget the fantastic schools, shops, golf & so much more! When we use the term turn key home this home is the definition of it! Discover why so many choose Cambridge as their home destination! (id:8999)
47 Pondcliffe Drive
Kitchener, Ontario
Welcome to this stunning 2-storey home in the prestigious Doon South neighbourhood. Offering over 2,300 sq.ft. of beautifully finished living space that blends custom craftsmanship with modern elegance. From the moment you enter, you're greeted by oversized marble-look tiles and a bright, spacious layout featuring engineered hardwood floors, soaring 9’ ceilings, and an open-concept design perfect for family living and entertaining. The chef’s kitchen boasts full-height custom cabinetry, quartz countertops, a walk-in pantry, timeless subway tile backsplash, and a full 2020 stainless steel KitchenAid appliance package. Oversized 8’ patio doors lead to a fully sodded and fenced backyard with space for a future deck, garden, or play area. Upstairs, enjoy the convenience of second-floor laundry and three sun-filled bedrooms with blackout window coverings, including a luxurious primary suite with a spa-inspired ensuite featuring a glass walk-in shower and rainfall head. The unfinished basement with a 2-piece washroom rough-in offers excellent potential for future development. Additional features include central A/C, water softener, humidifier, and a stamped concrete/paver stone 3-car driveway. Ideally located just minutes from Hwy 401, this quality Ridgeview home is a rare opportunity where luxury, comfort, and location come together seamlessly. (id:8999)
7 Liberty Drive
Cambridge, Ontario
Rare Development Opportunity! Half-Acre Lot with Adjoining Property & Approved Townhouse Project. This is a prime opportunity for investors, developers, and builders in a great location. Situated on a spacious half-acre lot, this property offers incredible potential, not only as a custom build site or investment hold, but as part of a larger development vision. What makes this opportunity truly unique is that the lot adjoins a neighbouring property that is also available for sale, creating the potential to secure a full acre or more. Even more compelling: the adjacent properties are part of an approved upcoming townhouse development, adding momentum and value to the surrounding area. Whether you're envisioning expanded lot coverage, a multi-family build, or a future residential project, this land offers the flexibility and positioning to bring your vision to life. Located close to schools, amenities, and major commuter routes, this site is perfectly situated for long-term growth and development. Opportunities like this, land with scale, potential, and proximity to approved developments, are rare. Don’t miss your chance to build or invest with confidence. (id:8999)

