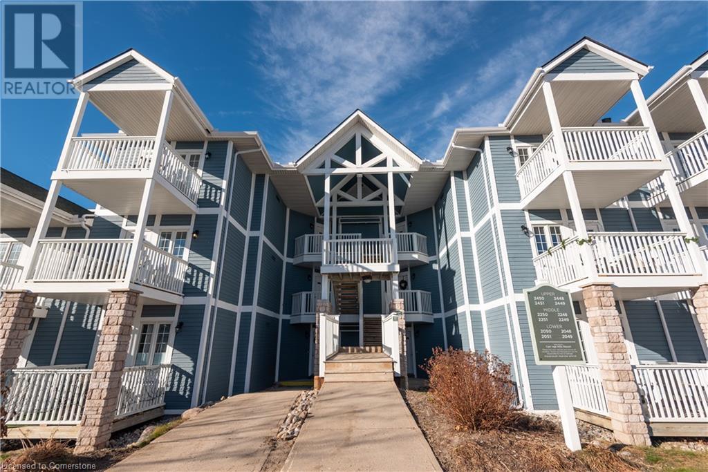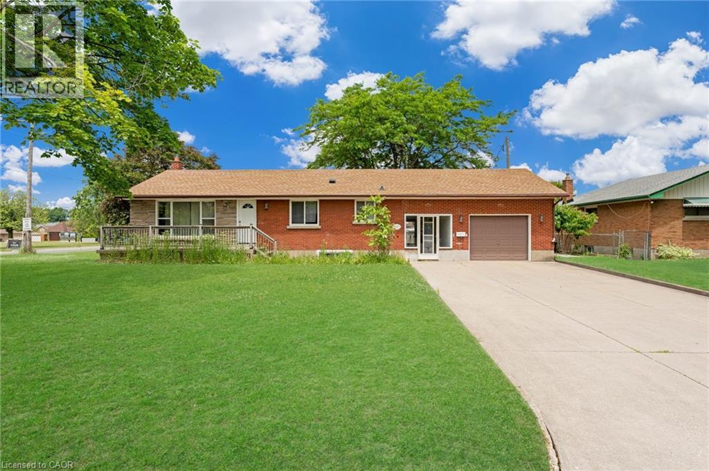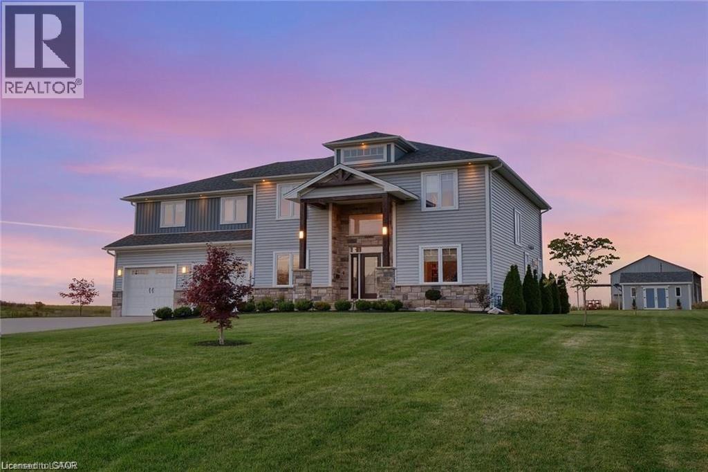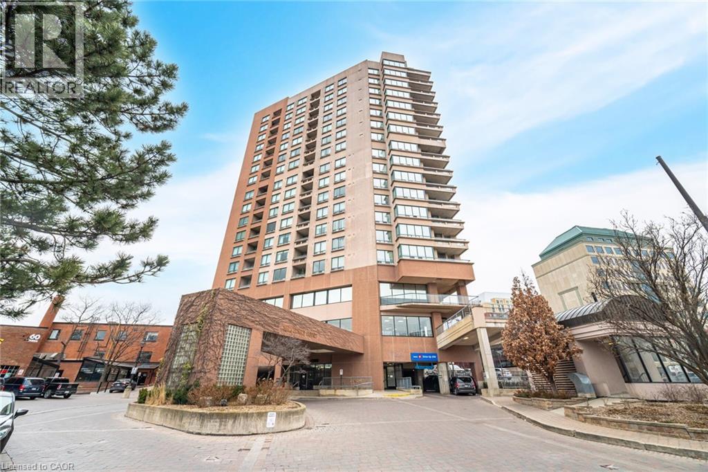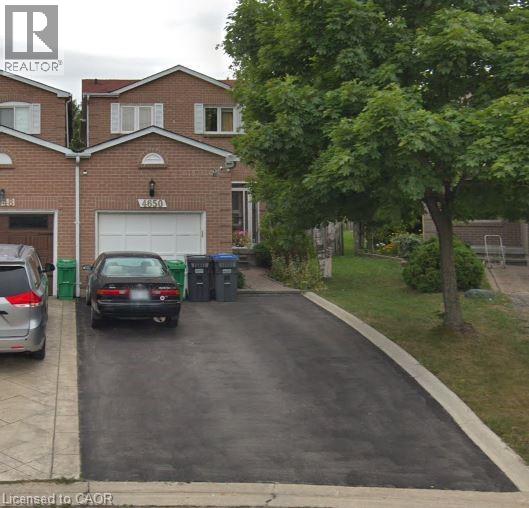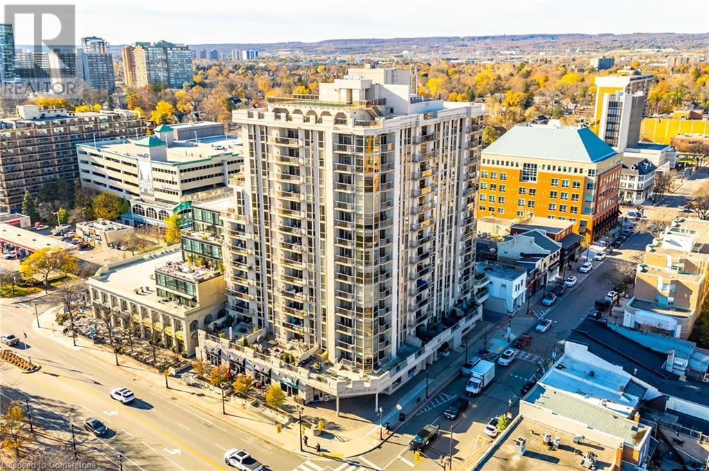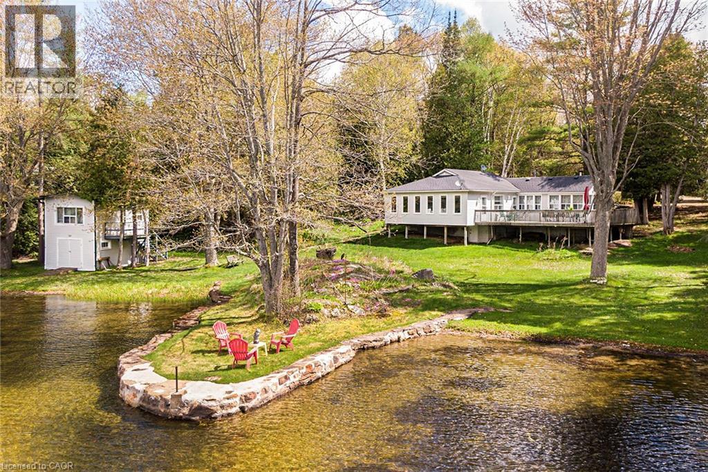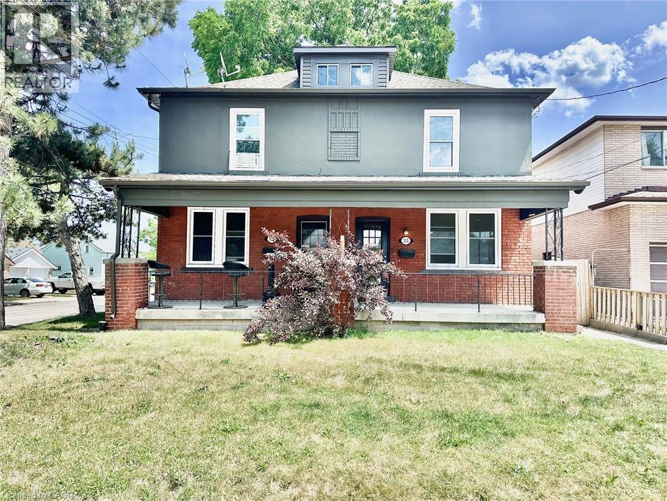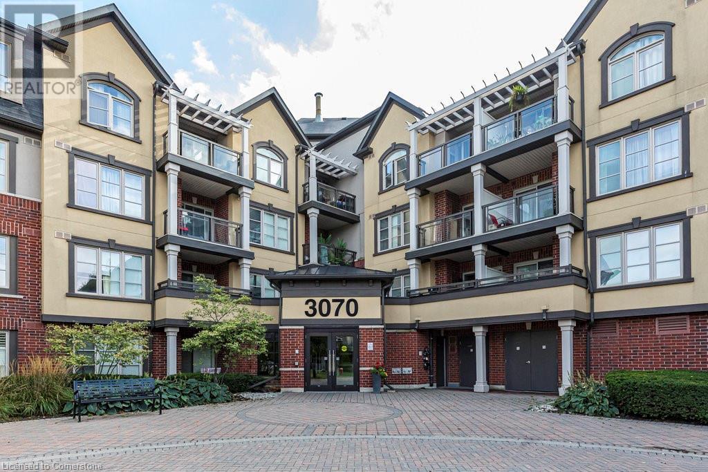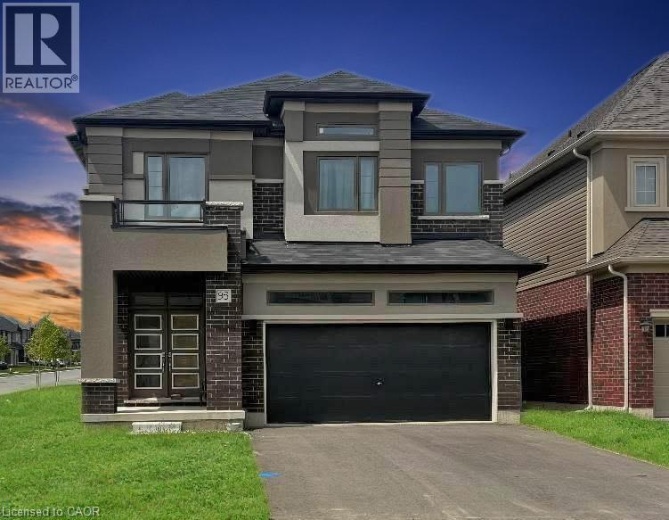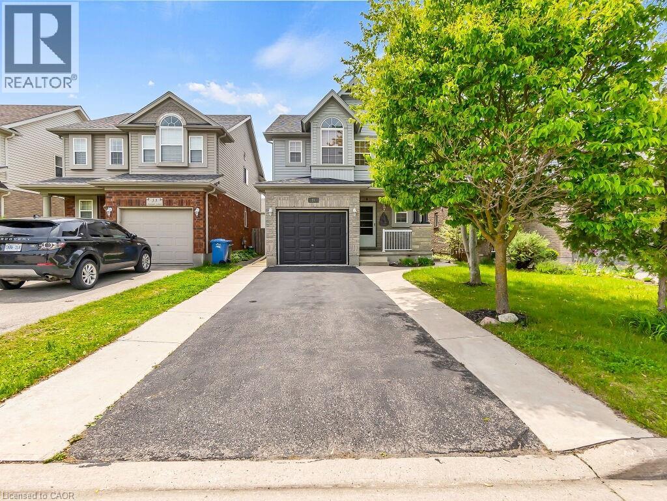90 Highland Dr Drive Unit# 2250
Oro-Medonte, Ontario
Welcome to your all-season retreat in the heart of Horseshoe Valley! This exceptional, fully furnished condo offers not just a place to stay but a complete lifestyle and income-ready investment in one of Ontarios premier adventure destinations. Uniquely designed, this unit features two separate living spaces within one property: a 1-bedroom suite with a full kitchen, luxurious 6-piece bathroom, and a private balcony overlooking the serene surroundings; and a studio bachelor unit with a convenient kitchenette, 3-piece bathroom, and its own private balcony ideal for guests, family, or rental income. Both suites are connected by a shared foyer that leads to a private laundry and storage room, offering flexibility and privacy for multi-use living.This is a true turnkey purchase fully furnished with everything you need, from linens and kitchenware to a record player and board games. Even better, the sale includes a professionally designed website, promotional flyers, high-quality listing photos, and a ready-to-go Airbnb setup, making it effortless to begin generating income or sharing the space. The condo complex features fantastic resort-style amenities including indoor/outdoor pools, a sauna, gym, BBQ area, firepit, and playground all surrounded by the natural beauty of Horseshoe Valley.Located just minutes from ski hills, golf courses, hiking and biking trails, and the renowned Vettä Nordic Spa, this is your year-round base for adventure and relaxation. Whether you're looking for a personal getaway, an investment property, or both, this rare offering is a unique opportunity to own in one of Ontarios most desirable lifestyle communities. Don't miss out book your private showing today! (id:8999)
162 Ryerson Street
Thorold, Ontario
Welcome to 162 Ryerson, where comfort meets elegance. Nestled on a sprawling corner lot, this all-brick bungalow is a true gem. Step inside and be embraced by the radiant natural light that fills the open-concept living and dining areas, complemented by a modern kitchen adorned with sleek granite countertops. The main floor boasts three inviting bedrooms, while the fully finished basement offers an additional three bedrooms, providing ample space for family or guests. With two full bathrooms, a separate side entrance for in-law suite or income suite capabilities, and an unbeatable location just minutes from Highway 406, the QEW, The Pen Centre, and Brock University, this home truly has it all. (id:8999)
51048 Ron Mcneil Line Line
Malahide, Ontario
WELCOME TO THIS BEAUTIFUL DETACHED HOUSE ON AN ESTATE LOT WITH 4350 SQFT OF LIVING SPACE WITH BEAUTIFUL UNOBSTRUCTED SUNSET VIEWS. THIS IS A HOUSE YOU WILL FALL IN LOVE WITH! THIS HOUSE FEATURES A SPACIOUS PRACTICAL LAYOUT WITH A HUGE GOURMET CHEF'S KITCHEN, SEPARATE LIVING, FAMILY, OFFICE & OAK STAIRS LEADING TO 5 SPACIOUS BEDROOMS. THE MASTER FEATURES 5PC EN-SUITE AND HIS/HERS CLOSET. THIS HOUSE FEATURES TONS OF UPGRADES, INCLUDING HARDWOOD FLOORS, QUARTZ COUNTERTOPS, HIGHEND STAINLESS STEEL APPLIANCES, ISLAND, POT LIGHTS, & SMART SPRINKLER SYSTEM. STAINLESS STEEL APPLIANCES, 2 FIREPLACES, SMART HOME WITH ALEXA, SMART GARAGE DOOR OPENERS, MOTION SENSORS , RING SECURITY SYSTEM OWNED, PROJECTOR ON DECK, SMART LOCKS , ECO BEE SMART THERMOSTAT, 52 SMART IRRIGATION SPRINKLERS & LOTS MORE. A SHORT DRIVE TO THE UPCOMING VW BATTERY PLANT IN ST.THOMAS. NOTE: PICTURES ARE FROM PREVIOUS LISTING. (id:8999)
1 Belvedere Court Unit# Ph5
Brampton, Ontario
P E N T H O U S E DOWNTOWN BRAMPTON - Welcome To This Exceptional Corner Penthouse Suite In The Heart Of Downtown Brampton, Offering Over 1,055 Sq. Ft. Of Luxurious Living Space! Originally Designed As A 2-Bedroom Model Unit; Model- Easily Converts Back., This Beautifully Maintained Home Now Features A Spacious 1-Bedroom + Den Layout, Perfect For Those Seeking Extra Flexibility. The Open-Concept Design Is Ideal For Both Relaxation And Entertaining, Featuring An Updated Kitchen With Ample Counter Space, Stainless Steel Appliances, And A Cozy Breakfast Area. The Primary Bedroom Boasts A 4-Piece En-suite And A Walk-In Closet With Organizers, Ensuring Maximum Storage And Comfort. Enjoy Breathtaking City Views From Your Private Balcony, And Take Advantage Of The Unbeatable Location Just Steps From Gage Park, The Rose Theater, The Brampton GO , Major Bank, Station, City Hall, The YMCA, Peel Memorial Hospital, Weekly Farmers Markets, Hwy 410 Shopping, Dining, And More. This Prestigious Building Offers 24-Hour Concierge Service, A Rooftop Terrace, A Fully Equipped Gym, And An Elegant Party Room. Opportunity To Own A Penthouse Suite In One Of Brampton's Most Sought-After Locations! (id:8999)
4650 Founders Walk
Peel, Ontario
Stunning Home on a Premium Pie Shaped Lot in Mississauga! This beautifully maintained 4-Bedroom home offers exceptional living space, including a 2 - Bedroom Basement apartment - perfect for extended family or rental income. Enjoy Elegant Hardwood Flooring on the main floor. Nestled on a large pie shaped lot, there's plenty of outdoor space for entertaining or relaxing. Conveniently located near top amenities like square one, Sheridan College, Transit, Parks & Schools. Don't miss this incredible opportunity. (id:8999)
3500 Lakeshore Road W Unit# 601
Oakville, Ontario
An exciting opportunity to own a luxurious lakeside condominium at the coveted Bluewater Condominiums, located on the shores of Lake Ontario. This prestigious community features 3 elegant, boutique 8-storey buildings with beautifully landscaped gardens and a range of hotel-inspired amenities, offering the pinnacle of waterfront living. One of the best units in the complex is Suite 601, an impressive 1,920 sq. ft. residence boasting two private balconies with stunning water and Escarpment views. Imagine enjoying your morning coffee while watching the sunrise and unwinding with a cocktail as the sun sets over the Escarpment. This spacious residence includes two bedrooms plus a den, and three bathrooms, complemented by 9-foot ceilings and a bright, open-concept living and dining area. The custom kitchen is truly a chef’s dream, equipped with premium Liebherr and AEG appliances, luxurious cabinetry, and granite countertops. The spacious primary suite offers a spa-like 5-piece ensuite with a relaxing soaker tub, a separate glass shower, and a convenient walk-in closet. The second bedroom, complete with its own 3-piece ensuite, makes an ideal private retreat for guests. For added convenience and peace of mind, the property includes two heated underground parking spaces in a prime spot right by the elevator, as well as a storage locker. Residents also have access to a fitness centre and wellness studio for their physical well-being, a guest suite for visiting family and friends, a party room and lounges for social gatherings, and a stunning plunge pool offering panoramic lake views. Bluewater's prime location offers excellent connectivity, being conveniently close to the QEW and the Bronte GO Station for easy commuting. The charming Bronte Village, with its array of shops and dining options. Within the Bronte vicinity there are excellent school options such as Appleby College or Thomas Aquinas High School which offers the IB program. This is dream living at it's best! (id:8999)
1477 Lakeshore Road Unit# 304
Burlington, Ontario
Wake up to lake views every day! Welcome to Bunton's Wharf, an elegant lakeside retreat in the heart of downtown Burlington. This stunning condo offers breathtaking lake views from a spacious balcony and features two generously sized bedrooms and two beautifully appointed bathrooms. Designed for both style and comfort, it boasts 9 ft ceilings, LED pot lights, and rich maple/hand-scraped engineered flooring. The gourmet kitchen is a culinary masterpiece, equipped with high-end Fisher & Paykel appliances, a sleek two-drawer dishwasher, granite countertops with a breakfast bar, and an oversized walk-in pantry with the in-suite washer and dryer. Both bedrooms provide walk-in closets and bay windows, perfectly framing the serene lake vistas. The open dining and living areas exude sophistication, enhanced by crown moulding and an exquisite Swarovski crystal chandelier ideal for entertaining or unwinding. Exclusive building amenities include two fitness centres with a golf simulator, a rooftop heated pool with a terrace and BBQ area, and a resident laundry facility. This unit includes underground parking and a same-floor locker. Two pets, up to 20 lbs each, are welcome to share your luxurious lifestyle. Located just steps from Spencer Smith Park, waterfront trails, fine dining, boutique shopping, and Joseph Brant Hospital, this condo offers seamless access to the QEW, 407, and GO Transit. With its unrivalled elegance and prime location, this home offers the perfect blend of luxury and convenience. (id:8999)
1270 Wessell Road
Haliburton, Ontario
Nestled on a generous 0.75-acre lot with over 150 feet of pristine shoreline on East Moore Lake, this property boasts spectacular southwest-facing views, ensuring stunning sunsets year-round. The private boat dock provides direct access to East Moore Lake, which seamlessly connects to Moore Lake and the Gull River waterways, offering endless opportunities for boating and water activities. Sun-filled, four-season cottage features a bright, open-concept layout adorned with laminate flooring throughout. The large eat-in kitchen flows effortlessly into the living and family rooms, creating an inviting space for entertaining. Step out from the living room onto an oversized entertainer's deck, perfect for hosting gatherings or enjoying tranquil lake views. The home includes four well-appointed bedrooms and 2.5 bathrooms, providing ample space for family and guests. (id:8999)
215 Rosewood Road
Hamilton, Ontario
Side-by-Side Duplex 213 & 215 Rosewood Rd on a Corner 40x96 Foot Lot, a Truly Unique Forever Home & Investment Property with a Garage in the Sought After Glenview West Neighborhood. 215 Side is VACANT and Recently Renovated in 2025, and Substantial Upgrades were Completed in 2020 for the Entire Property. Live in the Vacant one & Continue Renting Out the Other Unit, or Rent Out Both and Receive Good Cashflow. If You Open One to the Other, You'll Have a Total of 6 Bedrooms & 2 Full Bathrooms! Both Sides are Nearly Identical in Their Layout, Just Mirror Images of Each Other! In 2025 Work Included New Flooring & Light Fixtures, Fresh Paint, New Countertops, Vanity, Doors, Backyard Restoration, Kitchen Cabinets Restoration, New Kitchen Countertop, New Boiler, New Toilet & Some New Fencing. In 2023 on 215 Side New Fridge & Stove. In 2020, Work on Entire Property Included New Windows, Garage Shingles, New Fascia, Soffits, Eavestroughs, Ridge Cap Singles, New Fascia Board & Vinyl Wood-share Shingle, Bath-fitter Tubs, New Bathroom Tiles, New Kitchen Floor & Sinks, Exterior Home Painting, New Carpet in Unit 213. A lot of the Timeless Older Charm & Character Has Been Preserved to Impress Your Guests! Abundance of Overnight Street Parking on Both Adjacent Streets. Unfinished Basements with Windows House the Laundry Rooms & Are Great for Storage, Workshop, and Many More Uses. Backyards are Nice and Long, Fully Fenced and Private. Ready For You Potential to Create an Extra Parking Spot in Front of Unit 215! Potential To Sever Lot Will Unlock an Extraordinary Amount of Value! Close to the Red Hill Valley Pkwy Exit, The Metro, Dollarama, and Lots of Plazas! Don't Miss Out on this Opportunity, it Won't Last Long! (id:8999)
3070 Rotary Way Unit# 401
Burlington, Ontario
Welcome to this beautiful penthouse-level condo located in the highly sought-after Alton Village community. This bright and spacious unit features an open-concept layout that seamlessly blends the living, dining, and kitchen areas — perfect for entertaining family and friends. The modern kitchen boasts granite countertops, a breakfast bar, stylish backsplash, ceramic tile flooring, under-valance lighting, and upgraded cabinetry. Enjoy elegant engineered hardwood flooring throughout the main living areas. Retreat to the serene primary bedroom featuring a striking Palladium window, a generous walk-in closet with custom built-ins, and easy access to a 4-piece bathroom. The convenience of in-suite laundry is included with a stacked washer and dryer in a dedicated laundry room. Step through sliding doors to your private, covered balcony offering beautiful views — an ideal spot for morning coffee or evening relaxation. This low-rise condo offers the perfect blend of comfort, style, and convenience in one of Burlington’s most desirable communities. (id:8999)
95 Hitchman Street
Paris, Ontario
This is the one you've been waiting for—a stunning detached home on a premium 44 ft end corner lot, offering the perfect blend of modern design, functionality, and unbeatable location. With a striking all-brick and stucco exterior, this home turns heads from the moment you arrive. Inside, you're welcomed by a bright open-concept layout, perfect for both everyday living and hosting with ease. A versatile front flex space can be styled as a formal dining room or second living area, giving you options that grow with your lifestyle. Designed with comfort in mind, this home features 4 spacious bedrooms and 3.5 bathrooms, finished with contemporary fixtures, energy-efficient appliances, and a clean, modern aesthetic throughout. The double car garage provides generous parking and storage, while the no sidewalk lot adds convenience and outdoor flexibility. Being a corner unit, enjoy added natural light, more privacy, and extra yard space—an ideal setup for families and professionals alike. Located in a thriving, family-friendly neighbourhood, you're just minutes from parks, top-rated schools, shops, restaurants, and major highway access. ?? Opportunities like this are rare—act fast and book your private tour today! Photos have been virtually staged. (id:8999)
31 Sinclair Street
Guelph, Ontario
Welcome to 31 Sinclair Street, a beautifully maintained family home in one of Guelph's most sought-after neighborhoods! This charming 3-bedroom, 3-bathroom property boasts a bright and spacious layout, perfect for growing families or first-time buyers. The open-concept main floor features a modern kitchen, a cozy living room with ample natural light, and walk-out access to a fully fenced backyard — ideal for entertaining or relaxing. Upstairs, you'll find a generous primary suite with a walk-in closet, along with two additional bedrooms and a full bathroom. A versatile loft area adds extra living space — perfect for a home office, reading nook, or playroom. The finished basement offers a comfortable rec room, providing even more room for family fun, a home gym, or movie nights. Located minutes from top-rated schools, parks, shopping, theatres, and transit, this move-in-ready home combines comfort, convenience, and community. Don’t miss your chance to make this wonderful property yours! Furnace 2019, AC 2018, Roof 2018, Water Heater Tank 2024 (id:8999)

