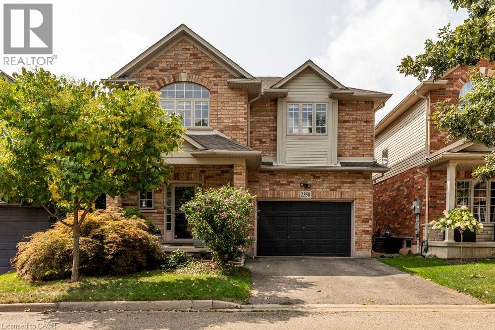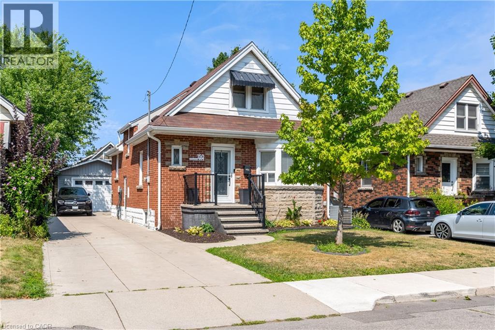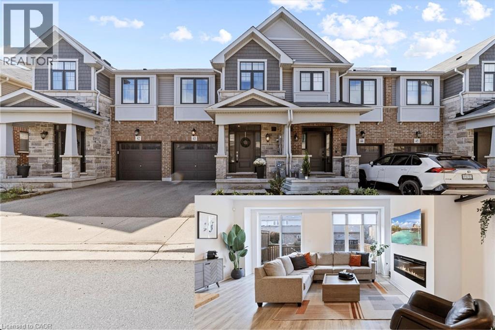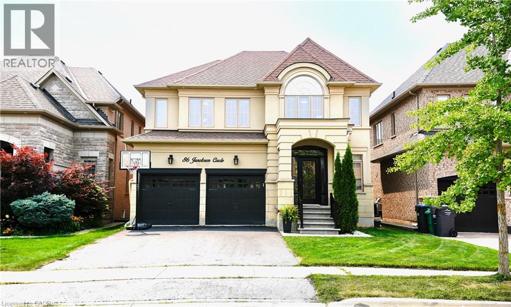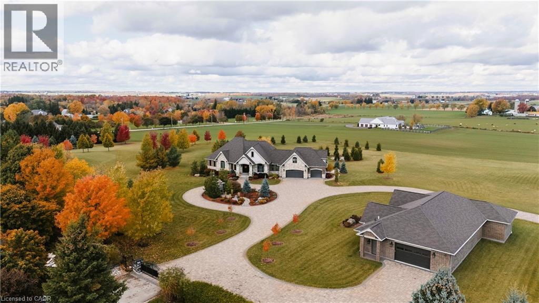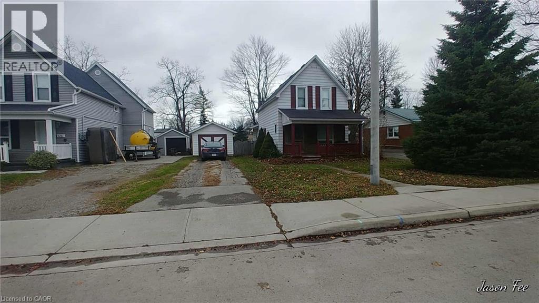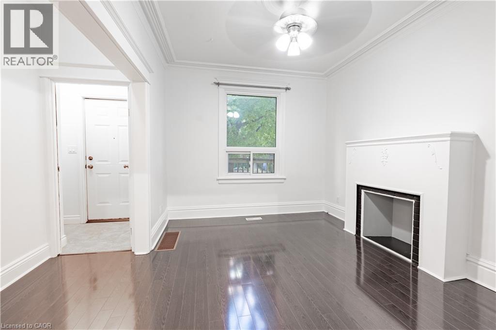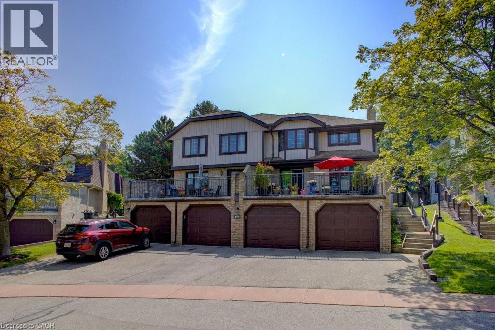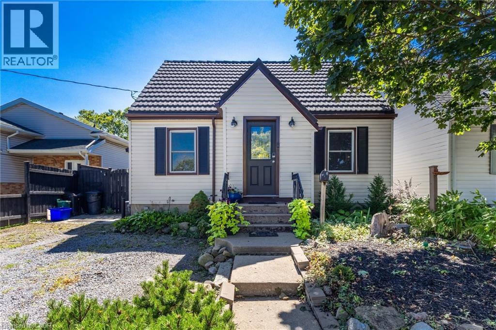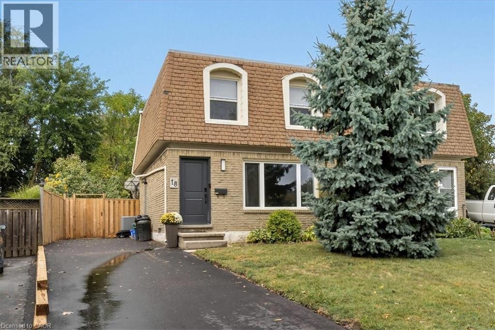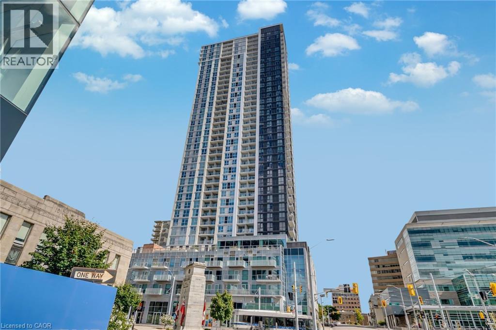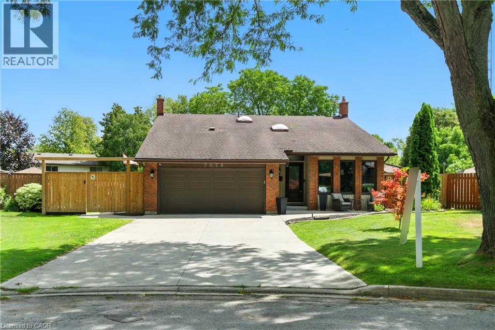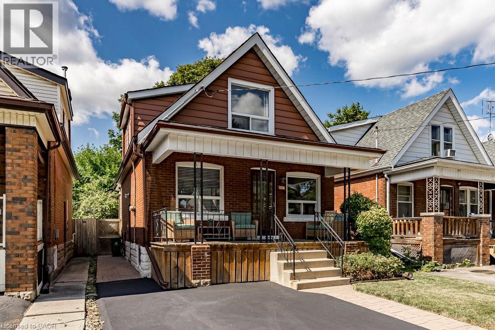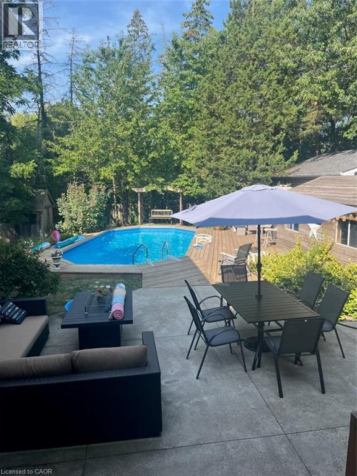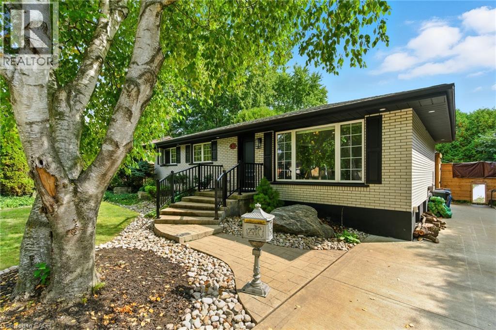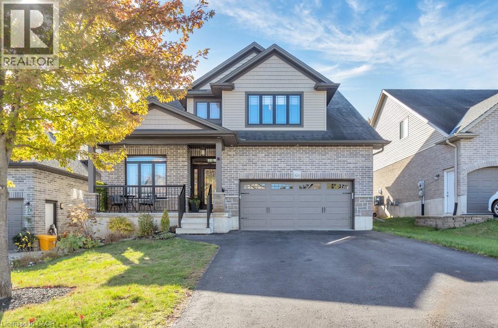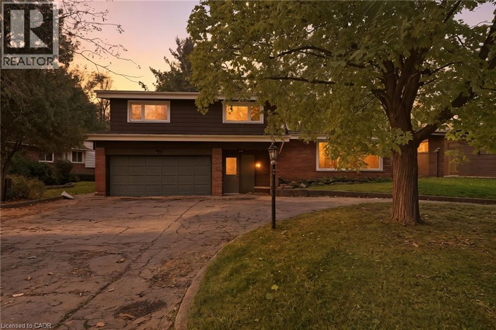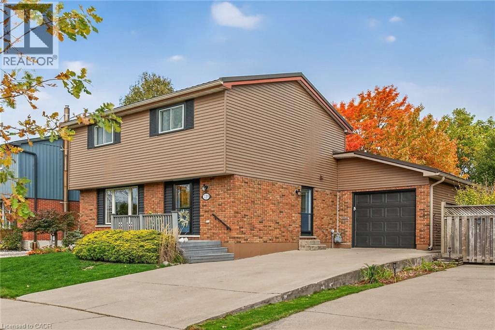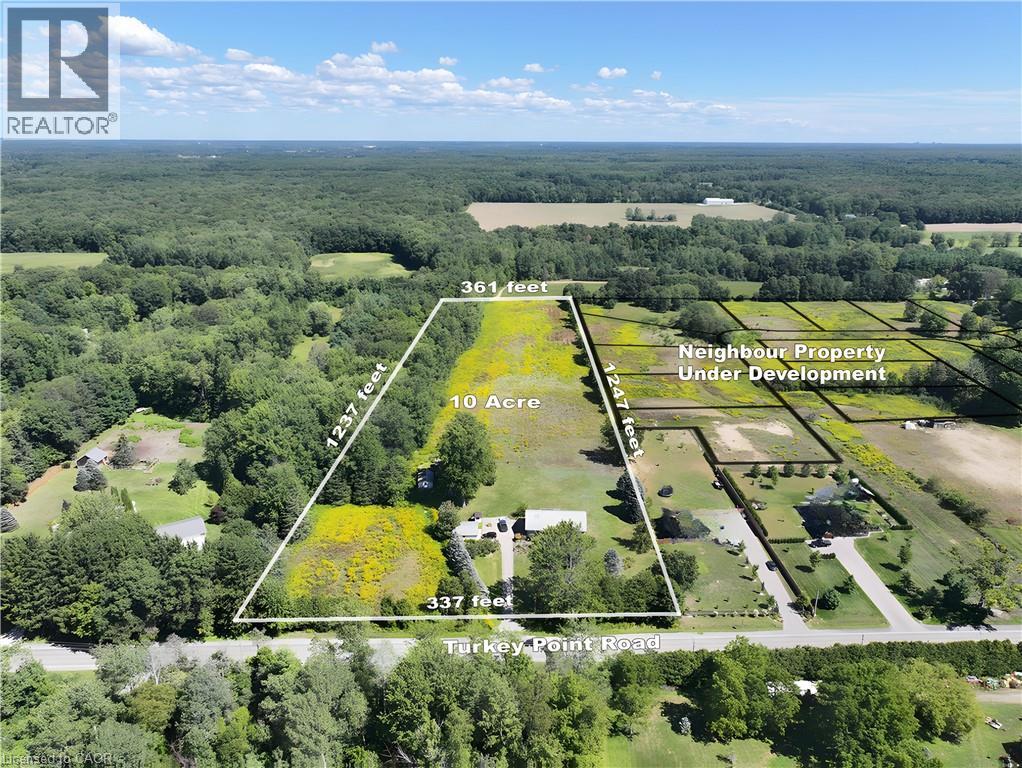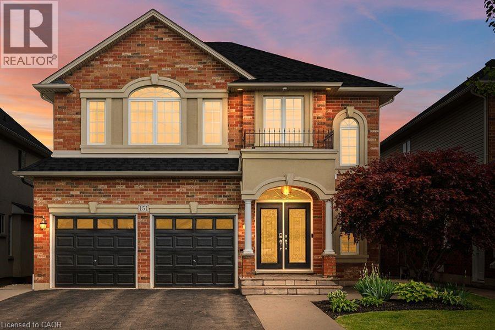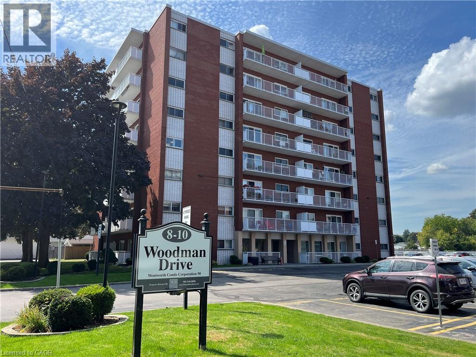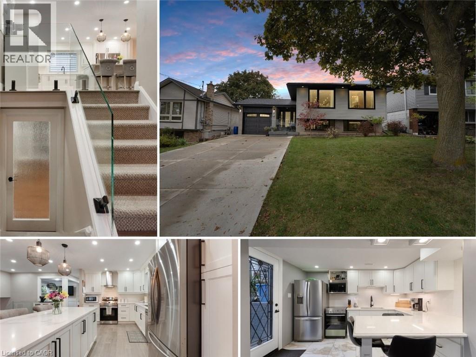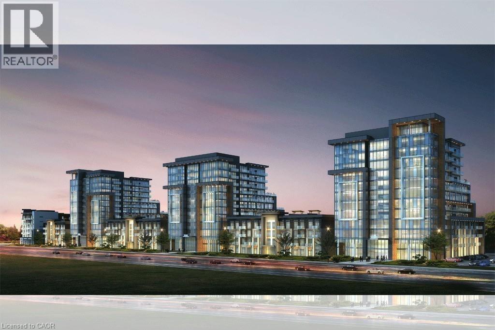2350 Norland Drive
Burlington, Ontario
Welcome to 2350 Norland Drive, an elegant family home nestled in the heart of Burlington’s sought-after Orchard neighborhood. Thoughtfully designed with modern upgrades and timeless finishes, this residence blends style, comfort, and functionality in every detail. Step inside to a bright and spacious main floor featuring 9-foot ceilings, a large entryway, and crown molding that add an elevated touch. The open-concept living area is enhanced by pot lights and a cozy gas fireplace, while the eat-in kitchen provides the perfect space for everyday family meals. Upstairs, you’ll find all-new vinyl flooring throughout, a convenient second-floor laundry, a versatile loft area, and three generously sized bedrooms. The home is equipped with remote-control blinds throughout, with the bedrooms also featuring blackout curtains for added comfort. The primary suite offers a luxurious retreat with a walk-in closet and a private ensuite bathroom. Outdoors, enjoy an impressive backyard oasis complete with a large deck, perfect for entertaining or relaxing in a private setting. Experience the perfect blend of comfort and convenience at 2350 Norland Drive a true gem in the Orchard. (id:8999)
150 Garside Avenue S
Hamilton, Ontario
Immaculate 1.5 storey home located in Hamilton’s desirable South End. Nestled in a family-friendly neighbourhood, this property offers 3 spacious bedrooms, a full dining room, a cozy rec room, and an enclosed mudroom. Beautiful hardwood flooring flows throughout both the main and second levels, complementing the many thoughtful updates completed over the years. Perfect for the hobbyist, the property also features a heated 16’ x 24’ garage with 60 amp service. A fantastic opportunity—don’t miss your chance to make this home yours! (id:8999)
1890 Rymal Road E Unit# 43
Stoney Creek, Ontario
This beautifully crafted two-storey townhome by Branthaven Homes boasts a striking brick and stone exterior that exudes curb appeal. Step inside to discover refined finishes and thoughtfully designed living spaces, featuring soaring 9-foot ceilings and stylish laminate and ceramic flooring throughout. The modern kitchen is equipped with granite countertops and stainless-steel appliances, perfect for both everyday living and entertaining. Upstairs, you’ll find three generously sized bedrooms, including a primary suite with a walk-in closet and a private ensuite. A spacious laundry room and an additional full bathroom add to the home's convenience. Ideally located on Stoney Creek Mountain, this home sits across from the scenic 192-acre Eramosa Karst Conservation Area and is just minutes from the Red Hill Valley Parkway. It's also steps away from Bishop Ryan Catholic Secondary School. This exceptional home won't last long (id:8999)
86 Junetown Circle
Brampton, Ontario
One Of Credit Ridge’s Finest! Over 4,000 Sq Ft Of Luxury Living. Hardwood Throughout, No Carpet. Gourmet Kitchen W/Quartz Counters, New Backsplash, Center Island & S/S Appl. 4 Spacious Beds W/Built-In Closet Organizers, 3 Upg Baths. Fin Bsmt W/Office, Family Rm, Stone Wall, Fireplace, Games Area, Gym, 5th Bed & Bath. New Interlocked Porch, Oversized Deck W/Pergola, Pot Lights. Well-Maintained & Move-In Ready! (id:8999)
46 Anita Drive
St. Clements, Ontario
A rare offering in the prestigious countryside of St. Clements—46 Anita Drive is an 18.28-acre gated luxury estate that elevates refined country living. Beyond the custom iron gates, a 900 ft interlock drive leads to meticulously landscaped grounds revealing a showpiece 12ft granite Inukshuk roundabout. The $1M+ surrounding landscape/hardscape includes spectacular mature gardens and trees, a grand armour stone and granite waterfall cascading into a tranquil pond-crafted for privacy and prestige. Main residence exterior is a complementary blend of brick, stone and stucco spanning 7,325 sf on 3 levels. Radiant in-floor heating and Savant smart home automation throughout including garages. Vaulted ceilings, detailed poplar, oak and maple millwork and handcrafted finishes elevate every space. The home is filled with character and grandeur, featuring a double staircase leading from the upper deck down to the lower patio. At the heart of the home, a designer chef’s kitchen features Gaggenau appliances including range, teppanyaki, charcoal grill, 17 ft Cambria/Caesarstone quartz island, Cambria counters and backsplashes seamlessly flow into the sunlit family room that shares a 3-sided gas fireplace. The primary suite is a private retreat with a spa-like 9-piece ensuite, heated floors, surround sound, serene turret sitting area and boutique-style dressing room. The walk-out lower level is an entertainer’s dream-offering a custom bar, custom natural stone floor-to-ceiling gas fireplace, home theatre, gym & guest rooms. A 3,500 sf heated workshop/coach house with 11 ft ceilings and triple garage doors offers a workshop paradise or auxiliary residence conversion potential. In addition there is also a 2,468 sf steel storage building with custom steel pallet racking for 72 skids completes this extraordinary estate. Has potential for a unique equestrian setup. Fully irrigated around all three building perimeters, zoned A1 Agricultural, and min. to Waterloo and highway access. (id:8999)
520 Alder St E Street E
Dunnville, Ontario
Amazing starter home for first time buyers or solid investment opportunity awaits you in this move-in ready 3 bedroom home centrally located in Dunnville close to all amenities. Walking distance to schools and shops. Property features a generous lot and detached workshop/garage with barn door style entrance. (id:8999)
6 East 32nd Street
Hamilton, Ontario
Now Untenanted— Freshly Revamped & Move-In Ready! Turnkey Legal Duplex in Prime Hamilton Mountain Location! An incredible investment opportunity! This legal duplex on Hamilton Mountain has just been freshly repainted throughout, creating light, bright, and inviting spaces ready for new occupants. Ideally located just steps from Juravinski Hospital, this property is perfect for investors or multi-generational living. Main Floor Unit (1): A beautifully refreshed 2-bedroom, 1-bath suite featuring a bright and functional layout, private entrance, and dedicated outdoor patio space, perfect for relaxing or entertaining. Upper Floor Unit (2): A sun-filled 1-bedroom, 1-bath unit with an airy, open-concept design and freshly painted interiors that feel warm and modern. Private Entrances & Metered Utilities: Each unit offers its own private entrance, independent living space, and individually metered utilities for easy, hassle-free management. Prime Location: Nestled near the escarpment with scenic views and walking trails, close to Sherman and Jolly Cut access, and just minutes from Limeridge Mall, public transit, and major highways. High-Demand Rental Area: Steps from healthcare facilities, shopping, and parks, making it a desirable home for tenants and an excellent long-term investment. Don’t miss your chance to own this turnkey, legal duplex in one of Hamilton’s most sought-after locations! (id:8999)
479 Beechwood Drive Unit# 3
Waterloo, Ontario
Beautiful Executive Townhome in Prestigious Beechwood West. Welcome to this beautifully updated executive townhouse condo, ideally situated in the highly sought-after and mature Beechwood neighbourhood. Offering over 1900 sq ft of finished living space, this spacious 2-bedroom, 3-bath home provides the perfect blend of comfort, style, and convenience. Step inside to a large, welcoming foyer with a convenient 2-piece powder room and large closet. The updated kitchen features abundant cabinetry, newer countertops, luxury vinyl flooring, appliances, and a modern sink. Enjoy your morning coffee in the cozy breakfast nook, filled with natural light. The open-concept dining and living areas boast elegant hardwood floors—ideal for hosting guests or enjoying quiet evenings. Sliding doors lead to a private outdoor patio, complete with a gazebo and landscaped gardens, offering a tranquil retreat. Upstairs, you'll find two generously sized bedrooms, both with ample closet space and custom drapery. The primary suite features a double-door entry, walk-in closet, and a private 3-piece ensuite. The finished lower level expands your living space with newer flooring, the recreation room is huge and great for family gatherings, a dedicated laundry room with extra storage, and a versatile bonus room—perfect for a home office, gym, or craft area. Custom window coverings throughout, many updates and move in ready! Live carefree at Beechwood Villas, where you’ll enjoy exclusive access to the outdoor pool and tennis court. Plenty of visitor parking adds to the convenience of this fantastic community (id:8999)
4 Lincoln Avenue
St. Catharines, Ontario
OPEN HOUSE SUNDAY NOV 2, 2 -4 PM. Charming and lovingly maintained by the same owners for nearly 20 years, this inviting 1.5 storey home offers comfort and character at every turn. Step inside to discover a spacious and welcoming kitchen, perfect for everyday meals as well as larger gatherings. The home features 2 bedrooms upstairs, along with a full bathroom. You will also find a third bedroom and a bathroom in the basement. A large main floor living room adjoins a spacious office and a third bathroom. This home has been well maintained with many upgrades. The property is situated on a quiet, family friendly, well treed street and has a stunning private backyard oasis great for gardeners and pet owners. Enjoy the outdoors on a beautiful deck that’s ideal for entertaining, all within the privacy of a large fully fenced lot perfect for pets, kids or simply relaxing in your own serene space. This home is a rare find, combining comfort, charm and an exceptional outdoor living area. Book your showing today.” (id:8999)
18 Berwick Place
Kitchener, Ontario
Welcome to 18 Berwick Place, Kitchener! Conveniently located with quick access to Hwy 401 and Hwy 7/8, this semi-detached home puts you close to everything—grocery stores, shopping, theatres, ski slopes, and fitness centres are just minutes away. Offering over 1,100 sq. ft. of living space, the main floor features a bright, open-concept living room with new vinyl flooring (2025), smooth ceilings, and a large window that fills the space with natural light. The kitchen offers abundant counter and cabinet space, ideal for meal prep—and even a perfect nook for your coffee bar! Appliances (fridge, stove, dishwasher) are included. Upstairs, you’ll find three bedrooms with original hardwood flooring and a refreshed 4-piece bath with a tiled tub/shower combo and stylish matte black finishes. The finished basement adds another 300 sq. ft., complete with a rec room, space for a home office, and a second full bathroom (3-piece). Step outside from the kitchen to a fully fenced backyard featuring a new concrete patio (2024)—perfect for BBQs and entertaining. Notable Updates: Living room window (2016), Furnace & A/C (2017), All other windows (2023), Exterior doors (2023), Roof -flat top- (2024), Concrete patio (2024), Driveway & retaining wall (2025), Partial fence (2025), Smart thermostat (2023), Water heater (rental, 2025). This move-in-ready home combines comfort, style, and peace of mind with extensive recent upgrades. (id:8999)
66 Neff Street
Port Colborne, Ontario
Welcome to your new charming home in the heart of Port Colborne where comfort, convenience, & community come together. You'll love the inviting enclosed front porch, newer front deck & fenced yard, as well as the attached 2-car garage complete with hydro & natural gas line, perfect for a hobbyists or a workshop. Inside, the first floor offers a cozy living room with electric fireplace, fresh 4-piece bathroom, along with an updated kitchen with granite counters thats ideal for gatherings PLUS a flex room that can be used as a bedroom if you're looking for main floor living! Upstairs features three bedrooms, including one currently enjoyed as a walk-in closet, & a 4-piece bathroom showcasing the original claw foot tub. The partially finished basement with separate side entrance offers additional living space, storage room, laundry/utility room & the potential for a future bathroom. Ideally situated within walking distance to the Welland Canal, Lake Erie, West Street, shops, restaurants, schools, & parks, this home places you at the centre of Port Colborne's vibrant lifestyle. From boating & fishing to beach days & watching ships glide through the canal, recreation is always at your doorstep. With the city's thoughtful growth plans, developing tourism sector, & unmatched value in the Niagara Region, now is the time to make your move. (id:8999)
60 Frederick Street Unit# 2404
Kitchener, Ontario
Welcome to Downtown Kitchener's premier residence, 60 FREDERICK, UNIT 2404 where luxury living meets convenience. Presenting a 1-bedroom condo unit available for sale in the heart of the city at DTK. Step into contemporary elegance unit boasts modern finishes and comes complete with SS appliances, ensuring a stylish and functional living space. The convenience of an in-suite washer/dryer adds an extra layer of comfort to your daily routine. The building offers more than just a home; it provides a high-quality lifestyle that includes a dedicated concierge service to cater to your needs. Host memorable gatherings in the well appointed party room featuring a catering kitchen, or unwind on the rooftop terrace equipped with barbeques, offering breathtaking views of the city. Enjoy tranquility in the communal garden terrace, stay fit in the fitness center and yoga studio, and secure your bicycle in the dedicated parking area. This prime location places you mere steps away from the ION Light Rail System, providing seamless connectivity throughout the city. The Conestoga College Downtown Campus is conveniently located across the street, making it an ideal residence for students. Additionally, major hubs like GOOGLE, the Tannery, UW School of Pharmacy, School of Medicine, Victoria Park, Communitech, and D2L are all within a short walk. Major bus routes are easily accessible, ensuring that you are well-connected to the entire region. Savor the vibrant culinary scene and nightlife with an array of restaurants and bars just moments away. Immerse yourself in the innovative atmosphere of the Kitchener Innovation District, fostering creativity and collaboration. Don't miss the opportunity to experience urban living at its finest. Schedule a viewing now and make this meticulously designed condo your new home. Welcome to the epitome of sophisticated city living – welcome to DTK. (id:8999)
7078 Rosseau Place
Niagara Falls, Ontario
Welcome to luxurious 7078 Rosseau Place, a rare 3+1 bedroom, 2 bath raised bungalow tucked away on a quiet cul-de-sac in Niagara Falls. With 2,624 square feet of living space, this home blends elegance, comfort, and functionality. Step inside to a sun-filled family room, flowing seamlessly into a formal dining area highlighted by wood-beamed ceilings and a striking glass-paned railing. The chef’s kitchen offers stainless steel appliances, granite countertops, a center island, and abundant cabinetry, opening to a warm living room with a gas fireplace. Upstairs, three spacious bedrooms and a spa-inspired bath with soaker tub create a peaceful retreat. The lower level is an entertainer’s dream, featuring a rec room with fireplace, an additional bedroom with large windows and walkout access, a stylish 3-piece bath, and a sunroom that opens directly to the backyard oasis. Outside, enjoy summers around the saltwater heated pool, private lounging, and hosting gatherings in a space designed for relaxation. A rare find in a sought-after location, this home offers both luxury and lifestyle. (id:8999)
228 Edgemont Street S
Hamilton, Ontario
Welcome to this charming three-bedroom, two-and-a-half-bathroom home that perfectly blends classic character with modern conveniences. Step inside and be greeted by beautiful inlaid hardwood floors that flow throughout the sun-filled interior spaces, creating warmth in every room. The heart of this home features a large, bright kitchen equipped with a convenient sliding door that opens directly to your private backyard, making indoor-outdoor entertaining effortless. Adjacent to the kitchen, you'll find a separate dining room that provides the perfect space for family meals and hosting guests. The thoughtful layout includes two comfortable bedrooms on the upper level, plus a versatile main floor room that can serve as either a third bedroom or a peaceful sitting area, depending on your needs. The main floor also includes a convenient powder room, adding practicality for daily living and when entertaining. The basement boasts a three pce bath, excellent storage, work bench and laundry. This home has been well-maintained with important updates including electrical and plumbing systems, plus a newer roof and HVAC, upgraded waterline and backflow valve for your peace of mind. The abundant natural light streaming through the windows creates a welcoming atmosphere throughout. Located in the desirable Delta neighborhood, you'll enjoy easy access to local amenities. Bill Foley Parkette offers green space just a short walk away, while local schools serve families with school-age children. Public transportation is conveniently located nearby. Local shopping, restaurants are a short walk away on fabulous Ottawa St. The property includes front parking that make coming and going hassle-free. This property offers the perfect combination of comfort, convenience, and character that makes a house truly feel like home. (id:8999)
5119 Cherryhill Crescent
Burlington, Ontario
Welcome to your dream home in South East Burlington. Location, location, 60 x 140 ft lot on ravine backing onto Appleby Creek. Fully fenced. This 4-level back split has 4 bedrooms and 2.5 bathrooms built in 1963, all copper wiring and updated plumbing. There is a 2-storey addition in 1992 with no basement, 2 bedrooms 2 full bathrooms, intended to be an in-law suite, seamlessly enhances living, connected, sharing the laundry room. Unique 2 homes! Total 6 bedrooms and 4.5 bathrooms. #1 home is 4 level side split with 4 bedrooms and 2.5 bathrooms and a crawl space. This eat in kitchen has been refaced in 2024 with quartz counter, sink, taps and lighting. There is a door to access the concrete patio deck and pool and barbeque with natural gas hookup. There are 2 fireplaces, wood burning (never used) and gas insert in the basement. Original oak hardwood flooring has been lovingly cared for. Main Floor living/dining room both have windows just installed, the huge bay window lets the sunshine in. Primary bedroom has a huge closet with 4-piece en-suite bathroom. The other bedrooms can access the gorgeous renovated main bathroom with pedestal soaker tub and separate glassed-in shower. Family room in basement has a 2-piece bathroom, crawl space storage, a workshop with bench and access to backyard with walk up stairs. #2 home is attached with incredible views of the backyard oasis from every window. There are 2 bedrooms, 2 full bathrooms, one has whirlpool bath, the second has a walk in shower with seat. Eat in kitchen sparkles with shaker style white cabinets (2022) quartz counters, and newer laminate plank floors. Access door to insulated garage and mudroom with storage and washer dryer shared to both houses. A sliding glass door to backyard and pool (liner 2024) hot tub (as is), patio with decks (2020), roof (2017), asphalt driveway (2023) and walkways redone. Ideal home business or in-law set up. Your dream has come true, looking for a two-family home. You found it! (id:8999)
31 Varadi Avenue
Brantford, Ontario
Beautifully renovated 5-bedroom, 2-bathroom bungalow in Brantford’s highly desirable Greenbrier neighbourhood. This modern home is move-in ready, with stylish upgrades including sleek quartz countertops, stainless steel appliances, pot lighting, and a carpet-free design throughout. The main floor offers three spacious bedrooms and a bright open layout, while the fully finished basement doubles the living space with a separate entrance, full kitchen, two bedrooms, and in-law suite or rental potential. Perfect for families seeking flexibility or investors looking for income opportunities. Outdoors, enjoy a private backyard oasis featuring a concrete patio, gazebo, and mature trees—an entertainer’s dream. With a wide 67-foot lot and plenty of parking, this home combines comfort, convenience, and opportunity. Close to schools, shopping, and transit. (id:8999)
424 Alan Crescent
Woodstock, Ontario
Welcome home to 424 Alan Crescent, located in a desirable and growing location of Woodstock. This custom designed home has everything and more! From the moment you walk through the front door you will be impressed by the beautiful and bright foyer, open concept great room, kitchen and dining room area. Featuring large windows for plenty of natural light and beautiful hardwood flooring throughout. The kitchen is complete with stainless steel appliances, a large island with an oversized sink, and convenient walk-in pantry. On the second floor you will find a very grand primary bedroom with vaulted ceiling, a fantastic en-suite complete with a glass shower, soaker tub, and water closet. Two additional bedrooms are located on the second floor, with an additional 4 piece main bath, convenient second floor laundry and unique bonus room which could be converted into a 4th bedroom/office or media/family room. The fully finished basement adds even more living space with a den, office nook, and another 4 piece bathroom offering flexibility for guests, work-from-home or family use. The large fenced back yard with above ground pool and gazebo is ready to host your family. With the extra deep bay space in the attached double car garage, this home will not disappoint. Book your showing today! (id:8999)
117 Little John Road
Hamilton, Ontario
Charming Mid-Century Home Backing onto Nature. Welcome to 117 Little John Road in beautiful Dundas — a classic mid-century modern 4-level side split that’s full of character and surrounded by nature. This well-loved home features three generous bedrooms and 1.5 baths, offering plenty of space for family living. Large windows throughout fill the home with natural light and bring the outdoors in, making every room feel bright and airy. The layout is practical and comfortable, with lots of room to relax, entertain, and make memories. Step outside and you’ll find your own private backyard retreat with a concrete in-ground pool and peaceful ravine views — perfect for lazy summer days or hosting friends and family. Best of all, the property has direct access to the Dundas Valley conservation trail through Little John Park that is located directly across the street, giving you endless opportunities to enjoy the outdoors just steps from your front door. This is a wonderful opportunity to own a home in a friendly, sought-after Dundas neighbourhood, where nature and community come together. Recent updates include: New flooring on the main level and bedroom level, New energy efficient lighting throughout the main and bedroom levels, Freshly painted throughout, Completely renovated Main Bathroom, Double Car garage completed insulated with Spray Foam, and new drywall applied, The unground pool has been cleaned and winterized, Some new exterior doors and painting have been completed. (id:8999)
129 Gordon Drummond Avenue
Stoney Creek, Ontario
Spacious 3 bedroom 1.5 Baths family home in desirable Stoney Creek location. Custom home with professional built addition. Large Open concept great room with hardwood floors, custom built oak cabinetry and fireplace, custom kitchen open to great room, separate formal dinning room with hard wood floors, Huge Primary bedroom. Steel roof, Oversized custom built garage Private fenced yard Composite decking front and back yard, Near schools, Public Recreation Centre & pool, parks, walking trails, Movie theatres, shopping, restaurants and easy highway access. (id:8999)
1938 Turkey Point Road
Simcoe, Ontario
This rare 10-acre property near Simcoe offers an exceptional combination of investment potential, versatile farming opportunities, and tranquil country living. Surrounded by thriving farms and residential developments, this property is perfectly positioned for future growth, with land values expected to rise significantly in the coming years. The property’s location is unmatched—enjoy the peace of the countryside while being close to the city, highways, and the renowned Long Point Provincial Park. It’s ideal for those seeking a private retreat, a hobby farm, or a long-term investment with strong development potential. Featuring sand loam soil, fully enclosed land, hydro, and natural gas, this property is perfect for a wide range of agricultural pursuits. Cultivate field flowers such as lavender, cash crops like ginseng, fruits, or vegetables, or create a hobby animal farm. With its fertile land and ready infrastructure, the opportunities are endless. The charming 3-bedroom bungalow provides open-concept living with a bright kitchen and dining area at its heart. The primary bedroom offers a peaceful retreat with a scenic window view, while main-floor laundry adds convenience. The partially finished basement includes a recreational/family room and unfinished space ready for extra bedrooms, hobby areas, or custom projects. Outside, the property includes a detached two-car garage, greenhouse, and multiple outbuildings—one with hydro and water—perfect for workshops, storage, or small-scale farming operations. The landscape combines manicured gardens, woodland, and open fields, creating a perfect setting for relaxation or productive farming. Additionally, this property is well-suited for a B&B, family hotel, or rural tourism business, providing an income opportunity while enjoying the serene surroundings. Whether you’re an investor, farmer, or entrepreneur, this property offers flexibility, growth potential, and a peaceful lifestyle in one exceptional package. (id:8999)
151 Fair Street
Ancaster, Ontario
Set on one of Meadowlands’ deepest lots (169 ft deep), this home delivers resort-style living year-round — with a heated saltwater pool, oversized covered porch, and backyard built for relaxing or entertaining. Extensively updated with over $250,000 in improvements, the property combines thoughtful design with timeless comfort. The outdoor space checks every box: arched wood patio with pot lights, cabana with change room, pull-down privacy blinds, and plenty of room to host or unwind. Inside, the layout is both generous and functional. Four spacious bedrooms upstairs plus a main-floor office (or optional fifth bedroom) — perfect for working from home. Two additional bedrooms in the finished basement (2023) and a bright, open-concept main floor designed for everyday living. The kitchen features quartz countertops, a custom backsplash, six-burner gas cooktop, deep chef-style sink, and a large island with seating for six — flowing effortlessly into a family room with wall-to-wall windows, gas fireplace, built-ins, concealed TV wiring, and a window-seat bench for added comfort and storage. Recent upgrades include the covered outdoor porch (2023), new roof (2021), furnace and tankless water heater (2022), concrete side stairs (2023), EV-ready garage, and Ecobee Smart Thermostat. Located on a quiet, family-friendly street in Ancaster’s Meadowlands, this property offers rare lot depth, extensive updates, and a layout that truly grows with you. (id:8999)
10 Woodman Drive S Unit# 308
Hamilton, Ontario
Welcome to #308-10 Woodman Dr S. This well maintained and managed two building complex offers comfortable, safe and quiet living, all at a very affordable price. This clean and spotless 1 bed/1 bath unit offers approx. 620sf of living space. The large living area could easily be shared with dining. Eat-in kitchen. The spacious rooms all offer a great opportunity for those looking to downsize or for first time buyers. An abundance of closet space with two large double closets and a linen closet, plus additional storage in the locker downstairs and some community storage area. The living space expands onto a large south facing balcony providing sunshine most of the day and provides relaxing panoramic views. The unit is bright most of the day with natural light. The unit is located at the rear of the building overlooking residential homes and far enough from the parking lot and road so that its very quiet and peaceful. The low condo fee covers mostly everything…. heat, hydro, water, parking, locker, building maintenance, building insurance and basic cable (internet extra), making it very affordable living. Though no in-suite laundry, this building provides shared card operated laundry on each floor that’s right outside your door. Centrally located, just minutes to the Red Hill Parkway, major highways, Eastgate Square, schools, shopping and public transit. Move-in ready. A perfect place to call home! Note: No Dogs permitted, cats okay. Quick possession available. RSA. (id:8999)
168 Hanover Place
Hamilton, Ontario
Bright, well-appointed raised-ranch bungalow in the heart of the Gershome neighbourhood, offering an exceptional turnkey living opportunity. The home features a fully self-contained in-law suite with its own walk-out entrance, perfect for multi-generational living. Both levels showcase custom kitchens with quartz counters, stainless appliances, ample storage and stylish finishes. The main level greets you with engineered hardwood, pot lights, crisp trim, and a seamless flow from living to dining to kitchen. The main floor den could easily revert back to a third bedroom. Two designer bathrooms (one on each level) feature custom vanities and modern fixtures. In the lower level, the in-law space includes its own laundry and living areas, giving total autonomy to residents. Many systems and finishes have been renewed: high-efficiency furnace, AC, windows, exterior roof, fascia, eavestrough, insulated garage door, new front entry door, updated doors/trim/hardware throughout, and repointed/epoxy coated foundation steps. The yard is a private oasis with a steel-roofed gazebo, custom luxury playhouse, inground sprinkler, exposed-aggregate patio, gas BBQ hookup, and new fencing. Situated in Gershome, you’ll enjoy proximity to schools, parks, transit, and quick access to the Red Hill Valley Parkway. Summers can be spent golfing at nearby Glendale Golf & Country Club, or hiking the trails and escarpment. This home is truly move-in ready and versatile. (id:8999)
470 Dundas Street E Unit# 215
Waterdown, Ontario
BRIGHT, SPACIOUS AND WIDE OPEN WITH PLENTY OF LIGHT. THIS BED PLUS DEN UNIT IS BRAND NEW! NEW GE KITCHEN APPLIANCES (FRIDGE, STOVE, DW AND MICROWAVE)PLUS A LAUNDRY ROOM WITH NEW WASHER/DRYER UNIT. TALL CEILINGS, NEW FINISHES AND MODERN FLOORING MAKE THIS AN EASY WINNER FOR ANYONE LOOKING FOR A COMFORTABLE HOME. BULDING FEATURES A PARTY ROOM, BIKE STORAGE, UNDERGROUND PARKING (1 INLCUDED), LOCKER UNIT (1 INLCUDED), GYM. CLOSE TO GO , HIKING AND BEAUITUFL DOWNTOWN WATERDOWN THIS UNIT WONT LAST LONG. (id:8999)

