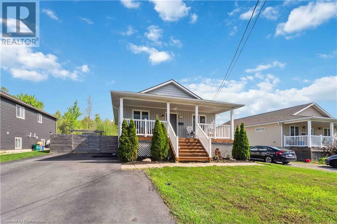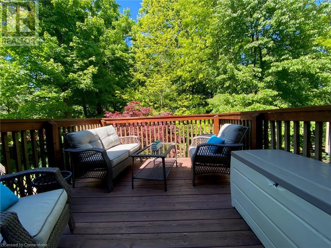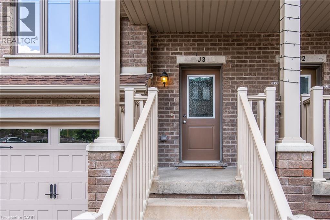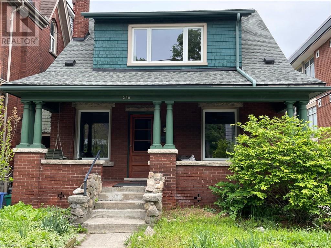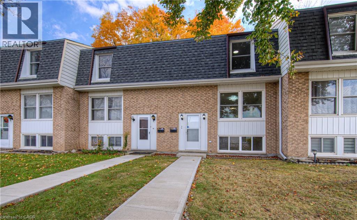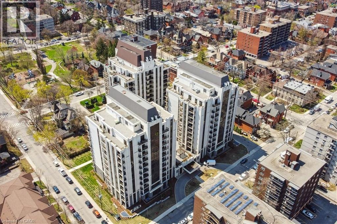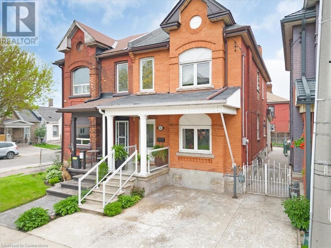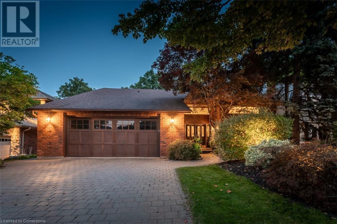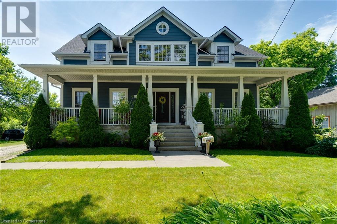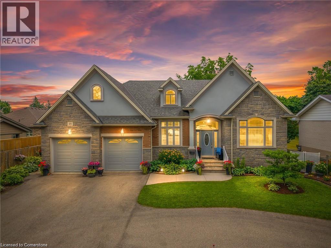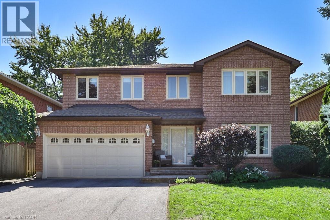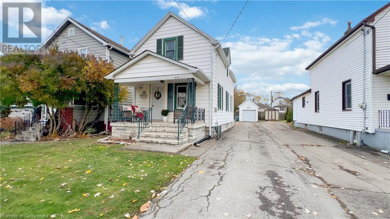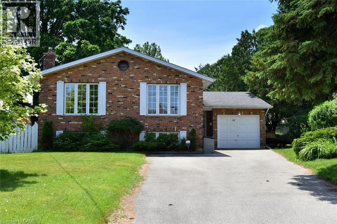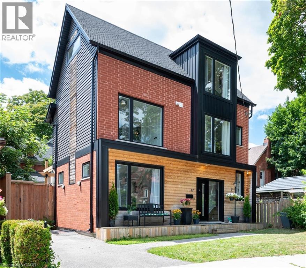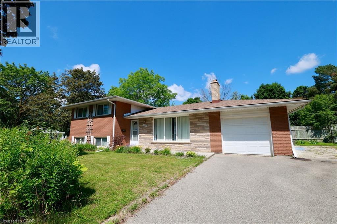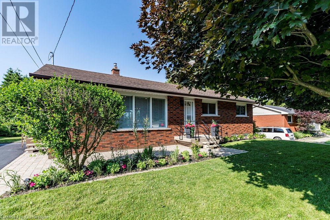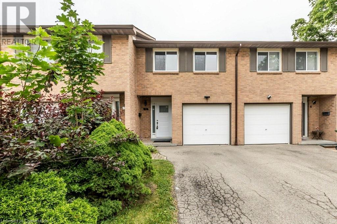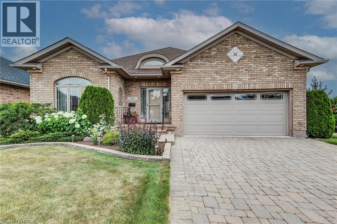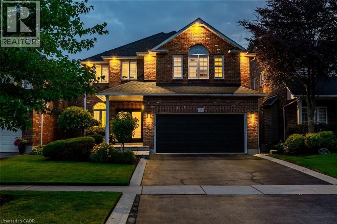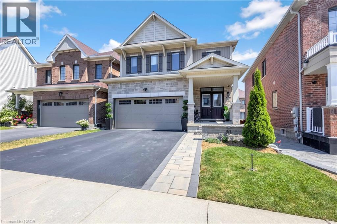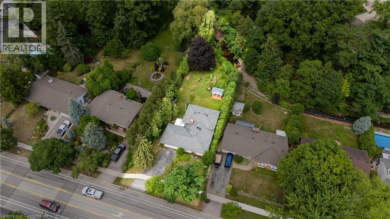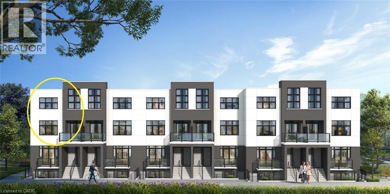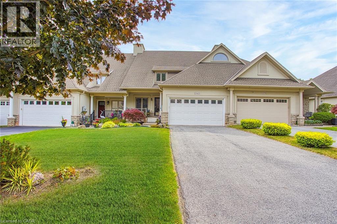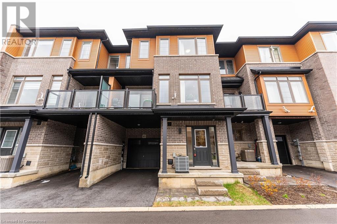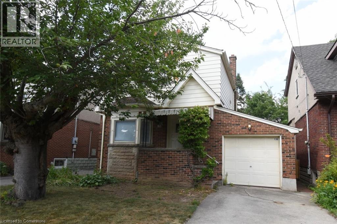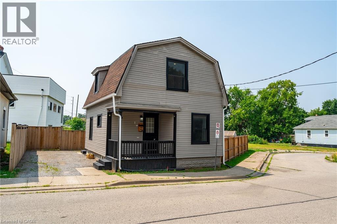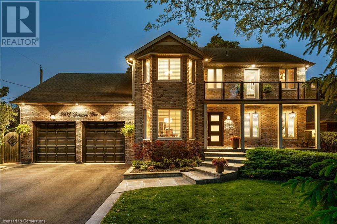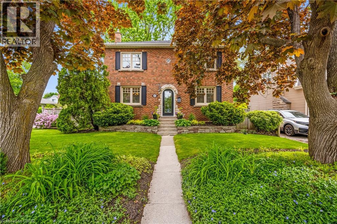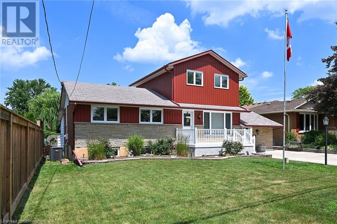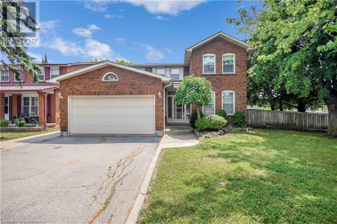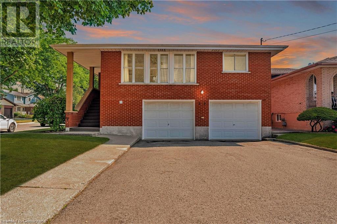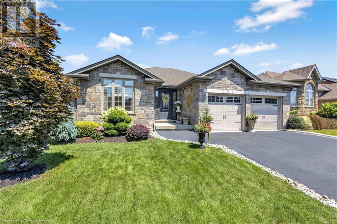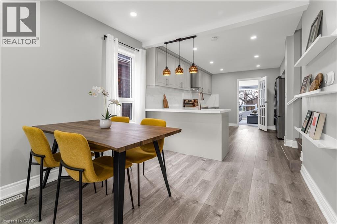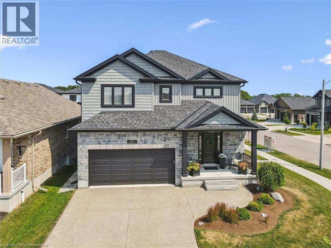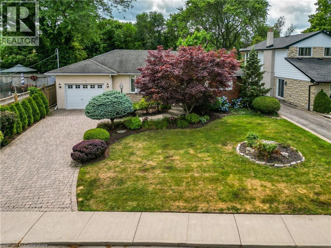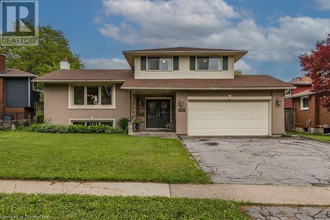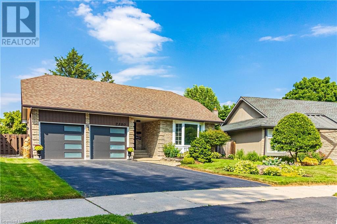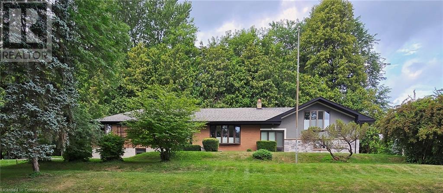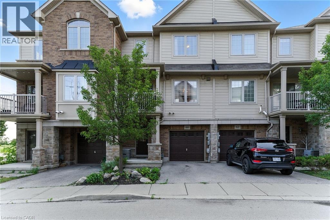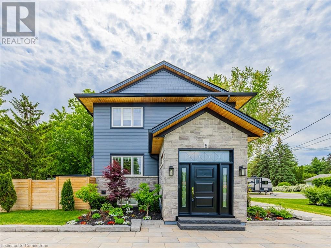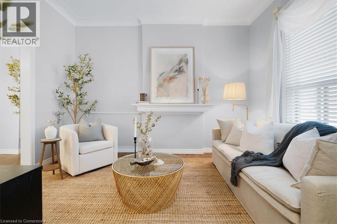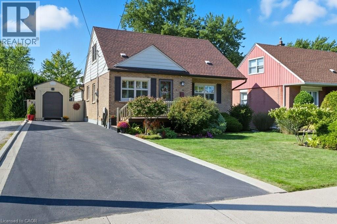246 Martin Street
Welland, Ontario
Beautiful 4 Bedroom 2 Bath Raised Bungalow Built in 2016 with Finished Basement with over 1,900 sq. ft. of stylish living space and No Rear Neighbours! Welcoming spacious covered front porch perfect for the morning coffee. Main floor features an open concept floor plan with bright kitchen with tons of cupboard space, walkout to private spacious rear yard overlooking green space with patio perfect for entertaining. High and bright lower level with large above grade windows. Huge rec room with fireplace and custom stone feature wall and huge storage and laundry room. Repaved 8 car driveway, new fence with a gate leading to the wonderful backyard oasis with no rear neighbors on oversized lot, gazebo with lighting for the warm summer nights and hot tub! Nothing left to do just move in and enjoy!!! (id:8999)
348 Highland Road W Unit# 3
Stoney Creek, Ontario
Totally enjoy this gorgeous home inside and out, top to bottom. Premium Lot backing onto private parkland/parkette with large mature trees. There is so much to enjoy and love. This is the original owner who cared for this home. Enjoy this well organized, oversized garage . Entry from the garage to the home. Private driveway & entry. Original owner. Get a warm welcoming feel from this well cared for home. Beautifully landscaped with attention to details. Finished top to bottom. Spacious foyer, upgraded open oak plank stairs. Open concept main floor with kitchen island/stool counter, valance with lights, added pantry and other upgraded kitchen features. B/I microwave. Hardwood floor in living/dining room and breakfast area. 2 beautiful Gas fireplaces, one on the main floor and the other in the lower level family room with a walk-out to the back patio. Walk-out from the kitchen area to a good sized deck. Enjoy your morning coffee or favorite book while enjoying the views. Open concept main floor with room for 2 tables if you really love big family gatherings. Pot lights. Upper levels offer spacious bedrooms. Large principle bedroom with picture window. 3 piece updated bathroom with quartz countertop etc.. Large closets in the upper hall. Bright main bathroom with jetted tub and quartz counter. Builder finished the lower level family room with patio doors and a large picture window to enjoy the beautiful views. Owners maintain and use the parkette. Updates to lower level include: 2 pc. bathroom updated, flooring, french doors into family room, gas fireplace with stone surround floor to ceiling. Furnace Jan. 1st, 2020. Shingles 2015. Small storage Shed. Room sizes approx./ Irregular. (id:8999)
509 Elizabeth Street Unit# 7
Burlington, Ontario
Welcome to refined urban living in this luxurious 3-bedroom, 3.5 renovated bathroom executive townhome, ideally located in the vibrant heart of downtown Burlington. Freshly painted throughout and meticulously designed for those who appreciate quality, comfort, and style. This residence offers an exceptional blend of sophistication and functionality across multiple levels, complete with a private elevator for seamless access. From the moment you enter, you’ll be impressed by the premium finishes, hardwood flooring, and custom millwork throughout. The gourmet kitchen is a chef’s dream, featuring high-end built-in appliances, sleek cabinetry, quartz countertops, and an oversized island perfect for entertaining. Enjoy cozy evenings by the fireplaces, and extend your living space outdoors with a private balcony and an expansive rooftop terrace. Two car garage with inside access. This exceptional home is steps from the lake, restaurants, shops, Spencer Smith Park, and all that downtown Burlington has to offer. (id:8999)
70 Willowrun Drive Unit# J-3
Kitchener, Ontario
Immediate Possession !! Like brand new !! This refurbished 3 storey,4 bedroom 3.5 bath townehome condo is available now. Excellent family location on the east side of Kitchener has great access to the Waterloo Regional airport, Cambridge, Guelph, and Hwy 401 with great schools, public transit, shopping, nature trails, parks close by and just steps to Chicopee Ski Hill and the Grand River. Fresh paint, new taps and light fixtures & immaculate condition makes this one shine. Built in 2017 by Fusion Homes this spacious home features all 4 bedrooms above grade, attached garage, large primary bedroom with ensuite and walk-in closet, lower level above grade bedroom has 4 pce ensuite and separate outside entrance ideal for extended family, guests or office use, huge open kitchen/dining with walkout to deck & BBQ area, lower level laundry, backyard ground level access and more. A great family home and a smart investment in a family oriented neighbourhood. Do not delay book a showing today ! (id:8999)
280 Locke Street S
Hamilton, Ontario
Terrific Kirkendall character home offering 1900 sq. ft. with 2 full bathrooms, 3+1 bedrooms, separate side and rear entrances and off street parking. Craftsman style covered front porch is a perfect spot to sit and enjoy this vibrant neighborhood. Spacious principal rooms, terrific layout and loads of century character details are hallmarks of this terrific offering. Updates include vinyl windows, electrical 2005, Shingles 2011, Copper water line, Furnace and A/.C 2020, Back flow preventer and lateral lining 2021. A fabulous house and neighborhood to call your own. (id:8999)
206 Green Valley Drive Unit# 9
Kitchener, Ontario
Welcome to 9-206 Green Valley Drive! This is beautiful 3-bedroom 2-bathroom home is perfect for first time home buyers or investors! This freshly painted (2024) MOVE in READY home provides tons of living space, storage and a fully fenced backyard. As you enter the main floor you will be greeted by a spacious living room with a large window providing ample natural light. You will also find a good-sized dining room with direct access to the fully fenced backyard. The kitchen is bright and has lots of storage space with new countertops, sink, backsplash and faucet (2024). The main floor and basement have been beautifully upgraded with new LVP flooring (2024) throughout. On the upper level, you will find a large Primary Bedroom with a walk-in-closet and 2 very spacious bedrooms with oversized closets. The upper level has newer laminate flooring (2021) and a stunning newly renovated 4-piece bathroom (2024). The finished basement also has a newly renovated charming 2-piece bathroom (2024), a laundry room with extra storage space and a 4th bedroom! This home is also close to shopping plazas, schools, Conestoga College, 401 and so much more. Be sure to book your showing today! (id:8999)
81 Robinson Street Unit# 809
Hamilton, Ontario
Experience elevated urban living in the heart of Hamilton’s coveted Durand neighbourhood. This exceptional 2-bedroom, 1-bathroom condo in the sought-after City Square development offers modern finishes and unbeatable convenience. Ideally located just steps from St. Joseph’s Hospital and within walking distance to the trendy boutiques, cafés, and restaurants of James Street South and Locke Street, this unit is perfect for professionals, downsizers, or first-time buyers. Inside, you'll find 9-foot ceilings, floor-to-ceiling windows, and a sleek, contemporary kitchen with stainless steel appliances and quartz countertops. The open concept living area is bright and inviting with stylish flooring throughout. Additional highlights include in-suite laundry and a balcony with serene South/East-facing views of the Niagara Escarpment — ideal for your morning coffee or evening wind-down. Building amenities include a party room, gym, media room, and a 2nd-floor outdoor terrace. One underground parking space and a dedicated locker are also included for added convenience. Commuting is a breeze with GO Transit, city transit, and quick access to the 403 just minutes away. Enjoy the perfect balance of lifestyle and location in one of Hamilton’s most vibrant communities. *Note: some photos are virtually staged (id:8999)
336 Emerald Street N
Hamilton, Ontario
Step inside this stunning, oversized, double brick Victorian and prepare to be absolutely shocked. Steps from the lively heartbeat of Barton Village and a short stroll to James North Arts District and West Harbour GO, this home is perfectly positioned between two of Hamilton’s fastest-emerging, culture-rich business corridors. Enjoy local cafés, indie boutiques, vibrant restaurants and markets all within reach. But the real magic happens the moment you walk through the front door. Completely renovated from top to bottom this home stuns with jaw-dropping open concept main floor that seamlessly blends Victorian character with modern luxury. Show stopping chef’s kitchen features oversized island that can double as another dining table and storage hub perfect for bakers, entertainers, and families. Real maple cabinetry with crown molding, granite countertops, floor-to-ceiling pantry, mosaic backsplash, stainless steel appliances and a pot filler, this kitchen is the crown jewel of the home. Off of the kitchen, you’ll find a cozy family room with walkout to a low-maintenance backyard, complete with a stone fireplace that doubles as a pizza oven, the ultimate setup for laid-back evenings or weekend gatherings. Upstairs offers three generous bedrooms with beautiful parquet flooring in fantastic condition that adds a vintage touch and renovated spa-like bath with jacuzzi tub. Fully finished basement adds even more versatility with two finished rooms. One ideal as a second living area, family room, movie room, gym, or work-from-home space. There’s also a stylish three-piece bath with an oversized glass shower offering comfort and convenience. Lovingly cared for and thoughtfully updated by the same family for nearly four decades, this home is a testament to the strength and vibrancy of the neighbourhood and the kind of life that’s been lived and loved within these walls. A rare opportunity to carry forward a beautiful legacy in one of Hamilton’s most established communities. (id:8999)
1351 Hazelton Boulevard
Burlington, Ontario
RAVINE SETTING - One-of-a-kind built, brick, 4 bd, 4 bth home - nestled on a 60 x 144 ft premium lot. Too special to build the ordinary - designed for entertaining & building memories. EXCELLENT CURB APPEAL - UPDATED & METICULOUSLY maintained. Boasting Pride-ofOwnership featuring a SOARING VAULTED CEILING in the living room with a DRAMATIC STONE GAS FIREPLACE, a SUNFILLED 4 season SUNROOM with glassed-window walls bringing the outdoors inside. The 'chefs' kitchen has an abundance of counter space, 'Frigidaire' & 'Bosch' appliances, pantry, wine fridge & breakfast area - a large dining room for family gatherings. Richly panelled walls in the MAIN FLOOR OFFICE have plenty of built-in bookshelves, desk area & oversized window. A MAIN FLOOR HOME THEATRE has its own wet bar - movie night with the family! The primary bedroom offers a secluded area for peace & quietness with a walk-in closet, 5 piece ensuite, separate shower stall, soaker tub & double vanity. 3 remaining bedrooms, on a separate wing, are spacious with ample closet space. A full size basement has a recreation room, multi-purpose & exercise area, 3 piece bath, coldroom & utility room. The over-sized double car garage has plenty of storage space, inside entry to the residence & inter-locking brick drive. The front, back & garden irrigation system has a roof censor monitor. Rear yard decking/HOT TUB. Quick access to area amenities such as Schools, Hwy's 5, 407 & 403, Places of Worship - SOUGHT AFTER AREA!! (id:8999)
1026 Beach Boulevard
Hamilton, Ontario
Beautiful Custom-Built Bungaloft Home in the Highly sought after prestigious Beach Boulevard Community,just minutes from Lakeshore Road & Downtown Burlington. You will have access to trendy restaurants, cafes, shopping & Spencer Smith Park. Commuters will appreciate the nearby GO Station & easy access to highways. This Exceptional property is Excellent for families to enjoy waterfront living. Located steps away from the shores of Lake Ontario, residents can enjoy the sandy beach, scenic waterfront walking trails & breathtaking views across the street. Enjoy your morning coffee with beach view from your covered 42 foot front porch. For all those Car Enthusiasts, this is the Garage for you! This home has a unique opportunity with a massive 3 car garage with 13'6 ft ceilings, pony panel, skylight, air hose reel, 2 bike pulley lifts, storage unit, 12 ft work bench and vice. Your Home is protected from the elements with the infamous James Hardie Generic Fiber-Cement siding which is engineered for extreme climates. This home has a fantastic layout. Everything has been well thought out. Soaring 17 ft vaulted ceilings, an abundance of natural light creating a welcoming atmosphere with the open concept design which is an Entertainers Delight including gourmet kitchen with plenty of counter space, cabinetry, and a large walk-in pantry. Spacious Primary Bedroom with a stunning Ensuite on the main level. Enjoy convenience of Main floor laundry. Upstairs features two spacious bedrooms & additional bathroom. The separate entrance to basement through mud room provides flexibility for in-law suite. Basement is full height and dry. Deck in backyard is great for watching the ships come in while entertaining guests & includes a gas BBQ hook-up. Don't miss out on this Unique property and enjoy your Fabulous Beach lifestyle to the fullest or working away in your Heated Dream Garage! (id:8999)
48 Casablanca Boulevard S
Grimsby, Ontario
Welcome to 48 Casablanca Boulevard, a luxury custom-built bungalow set on a grand, pool-sized lot in the desirable town of Grimsby. Meticulously maintained and beautifully landscaped, this home offers a rare blend of comfort, scale, and quiet sophistication. The open concept main level features Canadian hardwood, porcelain tile, and a well-appointed kitchen with leather granite counter tops, marble back splash that flows into the dining area with backyard views, 9 ft + ceilings with a vaulted ceiling in the great room —ideal for entertaining or creating a dream outdoor retreat. The finished open concept lower level features a high-quality in-law suite with 8 foot ceilings and a private entrance. Complete with a sleek kitchen, open living and dining areas, a built-in Murphy bed, and space that could easily convert into a second bedroom, the layout is stylish, spacious, and offers exceptional flexibility for extended family, guests, or entertaining. Enjoy nearby access to the beach, local restaurants, and boutiques, with schools, amenities, the QEW, and future Grimsby GO Station all close at hand. A refined home in one of Niagara’s most connected communities. (id:8999)
216 Sioux Road
Ancaster, Ontario
This stunning bungalow is nestled in the highly desirable Nakoma neighbourhood, offering the perfect blend of comfort, style, and convenience. Situated on a premium 75 x 125 ft lot at the end of a quiet dead-end street with houses on one side only, this property provides both privacy and tranquillity, featuring a large, private backyard ideal for outdoor living and entertainment. With over 2,000 square feet of living space, this home is perfect for someone retiring, a growing family, or as a multi-generational property. It also offers excellent rental potential. The bright, well-maintained main level features a spacious living/dining area, an upgraded kitchen with stainless steel appliances and Caesarstone granite countertops, and three generously sized bedrooms. The 4-piece bathroom is functional and well-appointed, perfect for family use. The kitchen opens to a deck, perfect for al fresco dining or enjoying morning coffee while overlooking the private backyard. The fully finished lower level, with a separate entrance, includes two more bedrooms, a second full kitchen, a living room, and a 4-piece bathroom, making it ideal for generating rental income or providing a private space for extended family. The home has been freshly painted throughout, giving it a modern, updated look. Additionally, the roof has been recently replaced, providing peace of mind and ensuring the home is move-in ready. Conveniently located within walking distance to St. Joachim Catholic School, Frank Panabaker Public School, Ancaster High School, and the scenic trails of Dundas Valley Conservation Area, this property is just minutes from all the amenities you need, including Fortinos, Shoppers Drug Mart, Dollarama, and banks. Offering the perfect balance of privacy, convenience, and access to nature, this is a rare opportunity to own a home with so much potential in the heart of Old Ancaster! (id:8999)
542 Hambling Court
Burlington, Ontario
Welcome to 542 Hambling Court a spacious and well-maintained Kastelic-built home offering over 4,100 sq ft of total living space across all three levels. Located on a quiet, family-friendly court in a highly desirable neighbourhood, this 4+1 bedroom home sits on a premium mature lot with a private backyard and deck, ideal for entertaining or quiet enjoyment.The main floor features hardwood flooring throughout, a bright living and dining room, and a welcoming family room complete with a brick fireplace and beautiful custom built-ins, creating a warm and functional space for everyday living. The kitchen also features thoughtful built-in touches. The mudroom offers direct access to the garage and backyard, while the updated laundry room includes a new counter and sink.Upstairs, you'll find four generously sized bedrooms, including a sunlit primary suite with a renovated 5-piece ensuite. All bathrooms, including the powder room, have been tastefully updated with modern finishes.The fully finished basement extends the homes versatility, offering a large recreation room, office area, second kitchen, additional bedroom, and ample storage-ideal for guests, in-laws, or work-from-home needs.Recent updates include: roof, furnace, majority of windows, gutters and eaves plus gutter guards, hardwood flooring, central vacuum system, washer and dryer. Complete with a double car garage, new garage door opener and located close to schools, parks, trails, shopping, and transit-this is a fantastic opportunity to own a beautifully upgraded home in an exceptional Burlington location. Check out the Video of this beautiful home! (id:8999)
433 Davis Street
Port Colborne, Ontario
Welcome home to 433 Davis Street! Wonderful family location directly across the street from the playground at DeWitt Carter Public School. So many tasteful updates done here in the past 3 years including new flooring, kitchen, and bathrooms! Functional layout with living room open to spacious dining room. Beautiful new kitchen cabinetry, composite granite sink, and fresh backsplash 2024. New main floor 2PC bath 2024 and walkout from mud room to good-sized backyard and detached garage. Note: Plenty of space in mud room for main floor laundry. Second level features 2 bedrooms with an additional space that can be used as a playroom, office, den, or possibly a third bedroom (refer to floor plan) and new 4pc bathroom 2024. Full basement with separate side entrance currently used for storage but would make a great future living space opportunity. Central vacuum. Updated hydro panel 2018. Shingles replaced 2016. New furnace 2021. New A/C 2021. New water heater 2021. No rental equipment. Bell Fibre Internet. Appliances included. Nothing left to do but move in and enjoy! (id:8999)
18 Clara Crescent
Brantford, Ontario
Spacious 2+1 raised ranch located on a quiet street in desirable Echo Place. Custom built in 1987 and offers very spacious rooms. The high cathedral ceilings give the main floor living area a spacious and open feel as soon as you enter the home. Large windows & skylights allow an abundance of natural light. The main level consists of a spacious LR and DR with bay windows overlooking the 25x16 deck and private backyard. A super-sized kitchen offers plenty of cabinet and counter space. Two bedrooms have large windows overlooking front yard. The main bedroom has a 3pc ensuite & walk-in closet. Additional 3pc bath in the hallway. The lower level is fully finished with a oversized living space w/gas FP, bedroom, kitchen, 3pc bath, & laundry. The above ground windows offer natural light. Additional storage found under the stairs. This lower level has many options, as a great family space, in-law suite or potential rental unit income. The garage is much larger than it appears as its over 30ft deep & “L’ shaped, so allows approx 200sf workshop area at the rear. 10x10 shed out back. The long driveway can hold at least 6 cars. Space for parking for your RV/trailer?.... we have it! Located close to schools, parks, shopping, public transit easy access to the 403. A few steps away from Brantford Christian School. Whether you're a first-time buyer, looking to accommodate extended family, or investor, this home offers plenty of possibilities. Some recent updates include deck top (25), AC (24), furnace, roof, skylight approx. 11yrs. *Note: central vac and whirlpool tub unused for last 10+yrs. *RSA (id:8999)
47 Gruhn Street
Kitchener, Ontario
Built in 2018, this 4-bedroom, 4-bath detached home combines comfort, style, and abundant natural light. Ideally situated steps from Belmont Village, Uptown Waterloo, Downtown Kitchener, and Grand river hospital. It also offers easy access to Catalyst Commons, the LRT, and Google’s office. The main floor features 9-foot ceilings with mid-century inspired finishes throughout the kitchen and bathrooms. The layout is designed for privacy on every level, from the top floor retreat down to the finished basement. The second floor offers three bedrooms and a full bathroom with floor to ceiling windows, while the top floor primary suite boasts vaulted ceilings, barn board beams, skylights, and a walk-in closet. The basement includes a bright gym area and a powder room. Outside, the fully fenced yard features a new deck, shed, and pergola that is perfect for entertaining or relaxing. (id:8999)
104 Milford Avenue
Waterloo, Ontario
This well-maintained side-split detached home sits on an impressive 148.31 x 60.10 ft lot and has been lovingly cared for by its original owner. Featuring 3 spacious bedrooms and 2 full bathrooms, this home also boasts a large recreation room that can easily be converted into a fourth bedroom or office. Located in a prime, family-friendly neighborhood, it’s just steps to an elementary school and within walking distance to W.C.I.. Close to the universities, shopping, public transit, and all amenities — this is convenience and comfort combined. Whether you're looking for a move-in-ready family home or a valuable investment in a sought-after location, this property has it all! (id:8999)
1354 1 Side Road
Burlington, Ontario
Gracefully designed for multigenerational living, this elegant home features a fully self-contained main floor 1-bedroom suite—perfect for extended family, private guests, or independent living with the comfort of being close. Whether it's in-laws, grown kids, or long-term visitors, everyone has space to feel at home—with a little luxury, and a lot less stress. Discover the epitome of luxury living with over 7500 sq ft of finished living in this stunning country property, just minutes from city amenities situated across from the exclusive Hidden Lake Golf Course. This expansive home features four generously sized bedrooms on the second floor, complemented by two well appointed shared bathrooms. The main floor boasts a serene primary suite with an ensuite bath and walk-in closet, while the heart of the home is a chef’s dream: an expansive kitchen outfitted with granite countertops, a convenient pot filler, a gas cooktop, built-in oven, walk in pantry and two dishwashers. The east wing offers a thoughtfully designed two-piece bath, a laundry room with a pet wash station, and a self-contained suite complete with a spacious bedroom, massive bathroom, kitchen with quartz island, and cozy family room with a fireplace. The fully finished basement adds even more appeal, featuring an exercise room, a four-piece bath, a wine room, a wet bar, a recreation room with a pool table, and a golf simulator area, perfect for entertainment and relaxation. Step outside to the huge covered composite deck featuring a fireplace, ideal for gatherings or tranquil evenings, all set on 0.69 acres with an ideal space for an inground pool. Park all of your cars in the 2 attached garages (double and 2.5 car). Experience the perfect blend of tranquility and modern luxury in this exceptional home. (id:8999)
8477 Dickenson Road E
Hamilton, Ontario
This is a home you'll want on your list! Country living just minutes from the city. Stunning main floor renovation recently completed.1059 square feet on the main floor. No surface untouched. Contemporary, polished decor in an open concept format. The large kitchen features all new cabinetry, new appliances and quartz counters with a beautiful view of the yard (200' deep lot) and onto farm fields. The dining area includes immediate access to the 20' x 12' cedar deck through sliding glass doors. The bathroom features large ceramic tile in the tub/ shower enclosure, all new fixtures and a large vanity with loads of drawers. The entire main floor is done in luxury vinyl plank flooring giving a rich and cohesive feel. LED pot lights in the living room and kitchen, LED fixtures in the bathroom and bedrooms. The full basement offers a rec room, large utility room, workshop, small workout room plus a bonus room - could be a home office or lower bedroom option. There is a screened gazebo for outdoor living - also a great place on rainy days! It has huge overhangs and ceiling venting as well! There is a plant starter/ potting shed as well as a garden shed for storage. The landscaping enhances the overall appeal of this home with a deep yard leaving options for a pool, extension to the house, huge gardens....you decide! No rear neighbours - just an expansive farm field to the south. This area is quiet yet close to the airport, Caledonia, adjacent light commercial businesses, 403 access to Brantford or Toronto and, of course, Hamilton Mountain and lower city - all amenities are nearby. You will be completely impressed with the work done on this exceptional property - great value for the first-time buyer or those looking to downsize. This property is listed below its appraised value. Come have a look! (id:8999)
66 Summercrest Drive Unit# 3
Hamilton, Ontario
PRIDE OF OWNERSHIP, THIS 5 LEVELS BACKSLPIT 3+1 BEDROOMS, 1+1 BATHROOMS IS ALL YOU NEED. IDEALLY LOCATED IN A NICE AND QUIET NEIGHBOURHOOD CLOSE TO AMENITIES, SCHOOLS AND CHURCHES. LOTS OF UPGRADES DONE, NO RENTALS. LOWEST MAINTENANCE FEE IN HAMILTON AREA. (id:8999)
116 Stonecroft Way
New Hamburg, Ontario
Discover the allure of 116 Stonecroft Way, a beautifully appointed brick bungalow in Stonecroft, New Hamburg's esteemed adult lifestyle community. This home offers the best of both worlds: exceptional privacy on a large, mature lot, combined with immediate access to the community's impressive amenities. Step inside to an inviting open-concept living and dining area, adorned with gleaming hardwood floors. The main level provides convenience with 2 bedrooms and a versatile den. The kitchen, open to the dinette and partially to the living area, features a walk-out to a spacious covered deck with gas BBQ line, ideal for outdoor enjoyment. The finished lower level significantly expands your living space, boasting a generous rec room with a gas fireplace and a 3-piece bath, complete with a walk-out to a lower-level patio. There's also abundant unfinished space, perfect for an additional bedroom or hobby area. This home comes loaded with upgrades, including vaulted ceilings, large bright windows, pot lights, crown moldings, updated insulation, and newer mechanicals and quality roof. As part of this private condominium community, you'll be steps away from the 18,000 sq. ft. recreation centre, offering an indoor pool, fitness room, tennis courts, and 5 km of walking trails. Enjoy quick access to KW, the 401, Stratford, and all major amenities, health care facilities and Theatre and cultural offerings of the area. This exceptional property truly has it all! (id:8999)
7 Volterra Court
Waterdown, Ontario
Welcome to 7 Volterra Court, Waterdown – a rare family gem! Located on a quiet, family-friendly court, this beautifully maintained, move-in-ready home offers over 4,000 square feet of finished living space with five-plus-one bedrooms, three-and-a-half bathrooms, a finished walkout basement and a private backyard oasis with heated saltwater pool and hot tub. Curb appeal shines with professional landscaping and inground irrigation. Inside, a grand foyer opens to a spacious main floor featuring a formal dining room, a private living room and a functional mudroom/laundry area. The heart of the home is the open-concept kitchen and family room with custom built-ins and a gas fireplace – ideal for everyday living or hosting. Upstairs offers four generous bedrooms plus a large office or recreation room which can be converted to a fifth bedroom, including a luxurious primary suite with walk-in closet, spa-like five-piece ensuite, electric fireplace and a private sitting area. The updated main bathroom features heated floors and a towel rack. The fully finished lower level includes a large recreation room, an additional bedroom and a three-piece bath. A walkout leads to your private backyard retreat: a multi-tier composite deck, a covered hot tub, a heated pool, multiple lounging and dining areas, a pergola and a cedar pool house with electricity. Notable upgrades include Lutron switches and pot lights, California shutters, central vacuum, front yard irrigation, exterior landscape lighting, Swiss Trax garage flooring, new front and garage access doors plus a rear patio door with retractable screen and a monitored smart home alarm system — plus much more. See attachments for full details. This exceptional home in one of Waterdown’s most sought-after neighbourhoods checks every box. Please see supplement for floor plan. Don’t be TOO LATE*! *REG TM. RSA. (id:8999)
30 Kelso Drive Drive
Caledonia, Ontario
Welcome to 30 Kelso Drive, a beautifully maintained two-storey home nestled in the heart of Empire Avalon. This 3-bedroom, 3.5-bath property offers approximately 2,400 square feet of finished living space, including a bright, carpet-free fully finished basement with large windows, extra storage, and potential for a 4th bedroom, in-law suite, or income-generating rental. The main floor opens to a lovely deck with built-in stairs directly off the breakfast room perfect for barbecues and easy access to the fully fenced backyard. Enjoy outdoor living with a spacious garden shed and a charming pergola for evening gatherings. Upstairs, the generous primary suite features a private corridor that leads to both a walk-in wardrobe and a beautifully appointed ensuite bath—creating a sense of retreat and privacy. Car enthusiasts will appreciate the true two-car garage with inside entry, ideal for extra storage or showcasing your vehicles in style. Located just a stone’s throw from the new Avalon school site and steps from the current school bus pickup, this home combines small-town charm with everyday convenience. Enjoy a peaceful rural setting near the scenic Grand River, while still being minutes from major highways and shopping in Caledonia and beyond. Flexible closing available. A fantastic opportunity in one of Caledonia’s most desirable and family-friendly communities. (id:8999)
173 West 32nd Street
Hamilton, Ontario
Nothing to do but move in! This lovely bungalow has been meticulously updated with quality finishings. 3 + 3 bedrooms and 2 baths. Updated laminate, newer kitchen and bathroom on main level. Lower level can be entered from the main floor or through a separate side entrance. This lower level was completed in 2025 with a kitchen with stainless refrigerator & stove, 3 piece bath, 3 bedrooms and easy care laminate flooring. Perfect for a teen retreat, extra living space or in-law potential. Furnace and air updated in 2016 with 10 yr warranty, windows 2020, water main 2022, roof 2017. Spacious, private, fenced backyard and parking for at least 4 cars. Enjoy this family friendly neighbourhood with access to the brow and Chedoke stairs, numerous waterfalls, public transit, schools and a short distance to shopping, the Meadowlands and Mohawk College. (id:8999)
243 Appleby Line
Burlington, Ontario
Welcome to this bright & spacious, well-maintained & updated, 4 bedroom, 2 full bathroom detached home with a double driveway and double garage, on a premium ravine lot, 1/3 acre, with rare 78ft wide x 213ft deep lot, in the very desirable and sought-after, family-friendly neighbourhood of Elizabeth Gardens in southeast Burlington. Featuring 1728sqft of finished living space, plus the sunroom and unfinished basement, an updated eat-in kitchen with quartz countertops, stainless steel appliances, backsplash, double sink, and white cabinetry including a double pantry, living room with bay window and barn door, separate dining room, a sunroom with skylight and sliding doors to the deck and backyard, 3 bedrooms on the upper level including the spacious primary with ensuite privilege, a renovated 5pce main bath with quartz countertop, double sinks, and beautiful wall tile in the tub/shower, a spacious family room with gas fireplace and sliding doors to the patio and backyard, a 4th bedroom on the lower level, plus a renovated 3pce bathroom and separate side entrance on the lower level which makes an ideal teen retreat or in-law potential, basement with laundry area and plenty of storage space, a beautiful, extra deep private backyard with park-like feel backing on to Appleby Creek, plus a patio with awning, deck with gazebo, raised garden planters, fire pit, and fruit trees, all make this is an ideal yard for relaxing or enjoying with family and friends, and the front yard with a large covered porch, and a driveway for 4 cars, plus 2 in the garage. Updates include renovated kitchen and both bathrooms, luxury vinyl floors, lighting, Furnace, and AC, all in 2020, double garage door and opener in 2021, and roof about 5-7 years old. A prime south Burlington location, steps to quality schools, the lake, parks, community Center, shops, dining, and more, and literally just minutes to highways, the GO, and endless other great amenities. Don’t hesitate and miss out! Welcome Home! (id:8999)
31 Mill Street Unit# 26
Kitchener, Ontario
VIVA–THE BRIGHTEST ADDITION TO DOWNTOWN KITCHENER. In this exclusive community located on Mill Street near downtown Kitchener, life at Viva offers residents the perfect blend of nature, neighbourhood & nightlife. Step outside your doors at Viva and hit the Iron Horse Trail. Walk, run, bike, and stroll through connections to parks and open spaces, on and off-road cycling routes, the iON LRT systems, downtown Kitchener and several neighbourhoods. Victoria Park is also just steps away, with scenic surroundings, play and exercise equipment, a splash pad, and winter skating. Nestled in a professionally landscaped exterior, these modern stacked townhomes are finely crafted with unique layouts. The Fern end model boasts an open-concept main floor layout – ideal for entertaining including the kitchen with a breakfast bar, quartz countertops, ceramic and luxury vinyl plank flooring throughout, stainless steel appliances, and more. Offering 1402 sqft including 3 bedrooms, 2.5 bathrooms, and a balcony. Thrive in the heart of Kitchener where you can easily grab your favourite latte Uptown, catch up on errands, or head to your yoga class in the park. Relish in the best of both worlds with a bright and vibrant lifestyle in downtown Kitchener, while enjoying the quiet and calm of a mature neighbourhood. (id:8999)
2362 Walker Court
Niagara Falls, Ontario
Welcome to 2362 Walker Court — a beautifully maintained home tucked away in a quiet, family-friendly community in Niagara Falls. This charming property offers a peaceful lifestyle with thoughtful upgrades throughout. Step inside to discover a convenient main floor primary bedroom and laundry, ideal for easy, everyday living. The ensuite bathroom was tastefully renovated in 2019, adding modern comfort and style. The kitchen features freshly painted cupboards (2025) and overlooks the stunning, flawlessly landscaped backyard complete with a tranquil pond — the perfect outdoor retreat. Entertain or unwind on the brand new composite deck (2024) that blends durability with design. Downstairs, you’ll find a fully finished basement that extends your living space with an additional bedroom, a cozy rec room with built-in bar, and a handy half bath. For added functionality, the basement also features a Queen Murphy Bed — perfect for guests or multi-purpose use. Situated on a quiet court in a serene neighbourhood, this home offers both comfort and convenience. Don’t miss your chance to enjoy peaceful living with all the modern touches at 2362 Walker Court. (id:8999)
61 Soho Street Unit# 85
Stoney Creek, Ontario
Introducing an exquisite, newly constructed freehold townhome by Losani Homes, ideally situated on a private road within the desirable Central Park neighborhood. This contemporary residence offers easy access for commuters, just moments away from the Upper Red Hill Valley Parkway. As you enter, you are greeted by a bright and spacious foyer on the main floor. Ascend to the second level, where an open-concept living and dining area awaits, featuring expansive windows that fill the space with natural light. Enjoy the stylish vinyl flooring and step out onto the generous balcony for a breath of fresh air. The gourmet kitchen boasts elegant quartz countertops, custom cabinetry, and sleek stainless steel appliances. This level also offers a convenient 2-piece bathroom and full laundry room. On the third floor, you will find a luxurious master bedroom complete with an ensuite bathroom, in addition to two more well-appointed bedrooms and a full 4-piece bathroom. Nestled in a charming neighborhood, this home is in close proximity to the 190-acre Eramosa Karst Conservation Area, which offers picturesque trails, caves, and beautiful views of the community pond. Experience the convenience of nearby dining, public transit, shopping, walking trails, parks, a mosque, and a movie theatre. Don’t miss the opportunity to see this stunning home! Contact us today to schedule a viewing and immerse yourself in the best of modern living. (id:8999)
136 Glen Road
Hamilton, Ontario
Welcome to 136 Glen Road, nestled in the heart of the highly sought-after Princess Point/Westdale neighbourhood. This charming 3+2 bedroom, 2-bath home offers timeless comfort and character. Step inside to find a deep foyer with closet and laminate flooring, leading to formal living and dining rooms with warm hardwood floors. A sun-filled main-floor den and a functional kitchen with ample storage complete the main level. The staircase, with its craftsman-style banister, leads to three cozy upstairs bedrooms, each offering great light, walk-in closets, and a stylish four-piece bath with marble tile. The separate side entrance opens to a fully finished basement with two additional bedrooms, a second kitchen, and a full bath—ideal for extended family or income potential. Set on a 34×100 ft lot, enjoy the private backyard shaded by mature trees, an attached garage, and a private drive. Located just minutes from McMaster University, RBG woodlands, trails, waterfront and biking paths, and the walkable shops and cafes of Westdale Village—including a historic 1930s theatre—this home offers the perfect blend of comfort, nature, and walkable convenience. Don’t miss your chance to call this classic mid-century gem home—contact the listing broker for more details. (id:8999)
1 Prince Street
St. Catharines, Ontario
This beautifully updated three-bedroom, one-and-a-half-bath home combines comfort, style and everyday convenience. Located in the desirable East Chester (Queenston) neighbourhood of St. Catharines, you’re just minutes from parks, schools, shopping and highway access — ideal for families or busy professionals. Inside, you’re welcomed by a bright and modern living space that flows seamlessly into an updated kitchen — perfect for both everyday living and entertaining. A convenient main floor powder room adds to the home's functionality, while the spacious primary bedroom offers a walk-in closet for all your storage needs. Enjoy added flexibility with laundry hook-ups available on both the main floor and in the basement. Outside, you’ll find a private, low-maintenance yard that’s ideal for relaxing or entertaining. You'll also appreciate the added convenience of dedicated two-car parking. Move-in ready and full of charm, this home offers the perfect blend of comfort, style and convenience. Whether you're a first-time buyer, downsizing or looking for a fresh start, this is one you won’t want to miss! Don’t be TOO LATE*! *REG TM. RSA. (id:8999)
4302 Shoreacres Place
Burlington, Ontario
Timeless elegance are the hallmarks of this iconic home situated on a tranquil peaceful ravine setting in prestigious Shoreacres. This property is a masterpiece of functionality, offering an extraordinary lifestyle in one of Burlington’s coveted neighbourhoods. The home has all the must haves including an open concept eat-in kitchen with a large island which overlooks the great room with fireplace creating a welcoming atmosphere for family and guests. Spacious separate dining and living room. The primary bedroom is a luxurious sanctuary with custom closets, spa-like ensuite and balcony. Down the hall, you will find the additional bedrooms which are all generous in size. An amazing self contained private nanny or in-law suite accessible by a 2nd staircase. Finished lower level rec room, gym and plenty of storage. Ideal teenage haven. The south facing rear yard is a true oasis. Beautifully landscaped grounds include a deck with hot-tub, patio, lush greenery and privacy. This location cannot be beat! Within minutes to the the lake, GO, shopping, restaurants and top rated schools. (id:8999)
605 Emerald Street
Burlington, Ontario
Step into timeless elegance with this beautifully maintained Georgian style home in the heart of downtown Burlington. Featuring a striking red brick facade, classic black shutters, and a stately arched stone entryway, this home exudes charm and curb appeal. Nestled beneath mature trees and surrounded by lush perennial gardens, it offers the perfect blend of historical character and modern comfort. Inside, enjoy a large living room, eat-in kitchen, and a convenient 2-pc bath. Upstairs boasts a spacious primary bedroom with two closets and a cozy nook ideal for a home office or reading space, plus two more generous bedrooms and a 4-pc bath. The finished basement offers a rec room perfect for entertaining or kids' play. Step outside to a private, fully fenced backyard, ideal for pets, play, or your morning coffee. Walk to the lake, shops, restaurants, schools, and transit. Close to major highways. A rare opportunity in one of Burlington’s most sought-after locations! (id:8999)
4889 Cherrywood Drive
Beamsville, Ontario
SPACIOUS 3 +1 BEDROOM BUNGALOFT WITH OPEN CONCEPT DESIGN located in most desirable hillside neighbourhood. Fully finished with second kitchen. Ideally suited for multi-generational home. Private backyard with covered verandah overlooking pool. Bright and sunny living room with hardwood floors. Great kitchen overlooking expansive dining room with wall-to-wall windows taking in the garden views. Main floor bedrooms with 4pc bath. Main floor family room with gas fireplace and door leading to large covered deck. Hobby room off kitchen. Staircase to loft leads to spacious bedroom & ensuite bath. Lower level with oversized windows offers possible in-law accommodation with additional bedroom, full bath, Kitchen with appliances, laundry & storage. Long concrete double driveway. Private backyard with pool, covered verandah, patio, shed & workshop. OTHER FEATURES INCLUDE: C/Air, C/VAC, appliances in both kitchens, 3 bathrooms, washer and dryer, freezer, built-in microwave. 200 amp service, front yard sprinkler system. Short stroll to schools, downtown & Bruce Trail, parks & wineries. Easy access to QEW. Some photos virtually staged. (id:8999)
2138 The Chase
Mississauga, Ontario
Welcome to 2138 The Chase a spacious and well-maintained GreenPark-built home located in the heart of sought-after Central Erin Mills. This all-brick two-storey home offers an impressive 2,585 square feet above grade and sits proudly on a large corner lot, offering plenty of outdoor space and curb appeal.Inside, you'll find a functional and family-friendly layout featuring four generous-sized bedrooms and three full bathrooms, including a rare full bath on the main floor perfect for guests or multigenerational living. The unspoiled basement presents a blank canvas for your personal touch, whether your looking to create additional living space, a home gym, or media room.Enjoy seamless access to everyday essentials with highway access nearby and Credit Valley Hospital just steps away, along with top-rated schools, shopping, parks, and more. The double-car garage offers ample parking and storage, while the roof was replaced seven years ago, providing peace of mind for years to come.An ideal opportunity to personalize and make your mark in one of Mississauga's most desirable communities, this home offers space, location, and long-term potential for the growing family. (id:8999)
4 Beston Drive
Hamilton, Ontario
Welcome to 4 Beston Street ! a versatile 4-bedroom raised bungalow with undeniable curb appeal, nestled in a sought-after family neighbourhood on Hamilton Mountain. Featuring a double car garage with inside access Inside, you'll find a bright and functional layout offering nearly 2,700 sq ft of total living space on both levels. The lower level is primed for a second suite with its own private entrance, separate driveway parking on the side of the home. Large windows, a dedicated bedroom, and separate laundry, ideal for multi-generational living or creating an income-generating unit. Step outside to a sunny, raised patio with a covered section, perfect for relaxing, entertaining, or enjoying the outdoors in any weather. Conveniently located near schools, parks, Mohawk Sports Park, transit, shopping, and restaurants, this is a home that truly checks all the boxes. A solid home with endless possibilities in an unbeatable location. 4 Beston is move-in ready with room to grow. (id:8999)
51 Driftwood Drive
Simcoe, Ontario
Welcome to 51 Driftwood Drive in the Town of Simcoe. This executive build features premium exterior finishing that seamlessly transitions throughout the entire property. From the stone exterior, smooth finished driveway, beautiful landscaping, and backing on the park, enjoy no rear neighbours for amazing privacy. Enjoy a large deck with Gazebo and tons of room to entertain. Moving inside, a large foyer provides natural light to a formal dining area and hardwood flooring throughout. A beautiful kitchen with large island allows you to host and entertain in open concept with views of the park. Premium appliances with stone countertops are featured in this amazing kitchen. Enjoy 2 good size bedrooms with 2 full updated bathrooms. A fully finished basement boasts 2 large bedrooms, 3pc bathroom and a large rec room for additional space. Don't miss out of this amazing bungalow with a spacious double car garage. RSA (id:8999)
52 East 24th Street
Hamilton, Ontario
Ideal for Hospital Staff or Downtown Commuters. Renovated 3-Bedroom Home Near Juravinski & St. Joseph’s Hospitals This beautifully updated 3-bedroom home is perfectly located for healthcare professionals, just minutes from Juravinski Hospital and St. Joseph’s Hospital, and offers quick, reliable bus access to downtown Hamilton. It’s also within walking distance to Concession Street’s shopping, restaurants, and local amenities. Renovated in 2022, this home features numerous upgrades including new windows, roof, furnace, an owned hot water tank, and a garage located at the rear of the property for convenient off-street parking. Inside, you'll find a bright, modern interior with stainless steel appliances and stylish vinyl flooring throughout. The main floor includes a bedroom and in-suite laundry for added convenience. Move-in ready and thoughtfully updated, this home offers a perfect balance of comfort, location, and lifestyle. (id:8999)
164 Woodberry Crescent
Elmira, Ontario
This stunning 4+2 bedroom home offers 2600 SQ.FT on the main floor and upper level PLUS a 1200 SQ.FT finished in-law suite in the basement with a private entrance, making it perfect for multi-generational living or rental income potential! This property is situated on a corner lot with pleasing curb appeal. The well maintained flower beds, yard and double exposed aggregate driveway to the inviting front porch will leave a lasting first impression. Inside you are greeted by a large foyer with a guest closet and access to the powder room. The main floor is neutrally decorated with luxurious vinyl plank flooring, custom California shutters and cool colour tones. Enjoy entertaining in the gourmet kitchen complete with granite counter tops, oversized island/breakfast bar, walk-in pantry and stainless steel appliances. You won't stress about the lack of space as there is an oversized dining area, perfect for Family or extended Family dinners. The patio doors off the dinning area provide access to the large covered back patio with gas BBQ line for easy BBQing. Relax and unwind after a long day with a book or TV show by the gas fireplace in the living room. The upper level offers 4 bedrooms including the oversized Primary bedroom with a 5 piece ensuite and large walk-in closet. There is a 2nd 5 piece bathroom on this level plus a bonus space for many uses such as an office, TV area or study area for your Children. The basement is set-up as a separate in-law suite complete with a full kitchen including appliances, Primary bedroom with a 5 piece ensuite bathroom and his and her closets. A cozy Family room is situated off the kitchen/dinette area and offers a gas fireplace. There is a 2nd bedroom/den on this level as well. This suite is accessible from a side door into the home or from the interior main floor. This home is situated in South Parkwood Estates and is steps to walking trails around a pond and forest, pickleball/basketball courts and a park. (id:8999)
95 Mountain Avenue N
Stoney Creek, Ontario
STYLISH BUNGALOW w/PRIVATE BACKYARD OASIS … Tucked away on 95 Mountain Ave N in lower Stoney Creek close to all amenities, including bus routes, shopping & great dining spots, this UPGRADED and move-in ready family home delivers traditional main floor living in one of Stoney Creek’s most sought-after neighbourhoods. From the moment you arrive, you’ll notice pride of ownership, attention to detail and inviting charm that flows throughout this home. Step inside to find ceramic tile floors, potlights and a spacious living room (hardwood under carpet). The FULLY UPDATED KITCHEN is a showstopper - GRANITE breakfast bar island with double sinks, stainless steel gas stove & appliances, a stunning 3-sided window, granite counters & tiled backsplash, PLUS a handy pantry/servery area. It seamlessly flows into a bright SUNROOM addition with sliding doors to your BACKYARD RETREAT. The yard is truly a staycation dream, complete with an XL interlock patio, lush landscaping PLUS a sparkling INGROUND SALT-WATER POOL in a fully fenced & private setting. The OVERSIZED GARAGE includes great storage and a convenient man door to the yard. Enjoy 2 spacious bedrooms, a LUXURIOUS main bathroom with an oversized glass shower, separate jetted tub, and granite counters PLUS main floor laundry for everyday ease. The lower level expands your living space with a cozy recreation room featuring a gas fireplace & bar area, small bedroom, hobby room (potential bedroom), and additional bath. Upgrades include A/C & high-efficiency furnace (2019), stylish finishes, and 2 bright skylights. This home is the perfect blend of style, function, and lifestyle, just a short walk to downtown Stoney Creek, all amenities, parks, schools, the escarpment, and quick highway access. CLICK ON MULTIMEDIA for video tour, drone photos, floor plans & more. (id:8999)
6871 Corwin Crescent
Niagara Falls, Ontario
Welcome to this charming home in the Corwin area, one of Niagara Falls’ most desirable, mature neighbourhoods. Set on a generous lot with a fenced yard and offering over 2,000 sq ft of total living space, this property features a spacious, functional layout ideal for growing families. The large open-concept kitchen, living, and dining areas are perfect for both everyday living and entertaining. With multiple bedrooms, a sizeable garage, and ample storage throughout, there’s room for everyone—and everything. Your lower level has built in entertainment unit and plenty of natural light. Newer upgrades include roof, air conditioner and furnace. Located near top-rated schools, parks, dining, and countless local attractions, this is Niagara living at its finest (id:8999)
6 Bluenose Drive
Port Dover, Ontario
Immaculate and move-in ready, this exceptional family home is nestled in one of Port Dover’s most sought-after communities. Welcome to 6 Bluenose Drive conveniently located near premier golf courses, excellent restaurants, and the town’s renowned sandy shoreline. From the moment you arrive, the home’s impressive curb appeal stands out, featuring well-kept landscaping, a modern concrete driveway, and a charming covered entrance with double doors that lead inside. The interior is thoughtfully designed for hosting, showcasing a spacious kitchen any cook would appreciate complete with ample cabinetry, quartz countertops, a stylish tile backsplash, and a central island that flows into a generous living area featuring a striking floor-to-ceiling stone fireplace. The main floor also includes two guest bedrooms, a full four-piece bathroom, and a roomy primary suite offering a spa-inspired five-piece ensuite and a walk-in closet with plenty of storage. Access the fully finished lower level through the laundry/mudroom conveniently situated off the attached double garage. Downstairs, you’ll find an extensive layout that includes two more bedrooms, a three-piece bath, an exercise room, and a massive recreation room with its own fireplace perfect for entertaining or cozy nights in. Step outside to a large deck that overlooks a fully fenced backyard, ideal for outdoor gatherings or peaceful relaxation. This home checks all the right boxes—perfect for families or anyone seeking the ease of main floor living. Room sizes approximate. (id:8999)
2390 Sinclair Circle
Burlington, Ontario
Fully Renovated Backsplit in Prime Family-Friendly & Desirable Sinclair Circle! Welcome to this beautiful updated backsplit home with one of the largest lots in the circle offering comfort, space, modern design & finishes in a quiet, family - oriented neighborhood close to all amenities. Fully renovated in 2022 this move-in-ready home features 3 spacious bedrooms and 2 full bathrooms on the upper level, perfect for growing families. The lower level adds even more versatility with a bright additional bedroom, a large washroom, laundry room and a walk-out from a large family room through sliding doors to a large, beautiful landscaped backyard ideal for entertaining or simply relaxing outdoors. Enjoy cooking in the custom made kitchen with quarts countertop and backsplash, sleek finishes and brand new appliances. The home also boasts a 1000 sqft of standing crawl space, perfect as a children's play area, hobby room, or additional storage. Parking is never an issue with a wide driveway accommodating 4 cars plus an attached double car garage fully insulated, dry walled, epoxy flooring & new doors. This home checks all the boxes - modern upgrades, functional layout, serene setting, and unbeatable convenience. don't miss out on your chance to make it yours! (id:8999)
4 Sun Avenue
Dundas, Ontario
Welcome to your serene escape nestled on a unique 0.81 acre L-shaped lot in the heart of Greensville, a community known for its tranquility and natural beauty. This exceptional property offers a rolling green landscape in the front and a large outdoor canvas in the back—perfect for turning your backyard into a playful paradise, whether it’s a putting green, pool, or your dream oasis. Step inside this spacious 4+1 bedroom, 2.5 bathroom home, designed for family living, and enjoy panoramic views from every window. The basement adds more room for your family with a large rec room, office or 5th bedroom, ample storage, and space for an additional bathroom or kitchen—ideal for multi-generational living or personal customization. Purchased initially with two lots, this property has potential for future severance, making it not only a lovely home, but also a smart investment opportunity. Offering both serenity and opportunity, this property is as versatile as it is beautiful. Recent upgrades include: A/C (2025), furnace (2021), porch and landscaping (2022), front door (2022), and water filtration system including drinking water tap (2020). Don't miss your chance—this is a lot of home for the best list price per square foot on an incredible lot that Greensville has seen all year! Secure this exceptional opportunity now. (id:8999)
541 Winston Road Unit# 60
Grimsby, Ontario
Welcome to 60-541 Winston Road a beautifully maintained executive townhouse in the sought-after Grimsby Beach neighbourhood. This bright three-level home offers upscale, modern finishes and spacious town living. The open-concept living level features hardwood flooring, a stylish kitchen with stainless steel appliances and breakfast bar as well as a spacious living/dining area that is perfect for entertaining. The upper level houses two generous bedrooms and a full 4 piece bath with tiled shower. The main level has a 2 piece bath, laundry, storage and garage with inside entry. Additional highlights include: central air, updated heat pump, and newer fridge. With easy access to highways, transit, local shops at the Grimsby beach waterfront, and the scenic waterfront trails, this is upscale living redefined. (id:8999)
6 Credit Street
Georgetown, Ontario
Welcome to this exceptional custom-built 2-storey home (2019), offering 2,680 sq. ft. of thoughtfully designed living space in the heart of the charming Hamlet of Glen Williams. With its open-concept layout and upscale finishes, the main floor features 9-ft ceilings, rich hardwood flooring, pot lights, a cozy gas fireplace, and a stylish powder room with premium upgrades. The chef-inspired kitchen showcases sleek porcelain countertops, a large center island, built-in storage, and stainless steel appliances — perfect for both everyday living and entertaining. Step outside to a beautifully finished deck and stone patio, ideal for enjoying the outdoors in style. Upstairs, you’ll find four generously sized bedrooms, each with built-in organizers and blackout blinds, a convenient second-floor laundry room, a luxurious 5-piece ensuite in the primary suite, and an additional 3-piece bathroom. Situated in one of Georgetown’s most sought-after enclaves, this home blends timeless elegance with modern comfort. A rare opportunity to live in Glen Williams — don’t miss it! (id:8999)
263 Mary Street
Hamilton, Ontario
Welcome to 263 Mary Street, a storybook Victorian gem that’s been lovingly cared for by the same family for over 50 years. This 1.5-storey home blends timeless character with thoughtful updates and is perfectly positioned in one of Hamilton’s most exciting and walkable neighbourhoods. Step inside to find beautifully high ceilings and natural light pouring into every corner. The centre-hall floor plan greets you with two main floor bedrooms to the left and an inviting flow through the living room, showpiece dining room, kitchen, and full bathroom to the right. The spacious dining room, once the heart of countless family celebrations, is a standout feature designed for gathering. Freshly painted and thoughtfully updated with modern flooring, trim, and doors, the home is move-in ready while preserving its historic charm. Upstairs, you’ll find two more bedrooms and a full bath off the main hall. Downstairs offers a fully finished basement with a summer kitchen, two-piece bath, laundry, utility room, and a flexible bonus room ideal for working from home. Outside, enjoy a private, low-maintenance backyard complete with garden beds, two sheds, and a cozy patio perfect for evenings under the stars. All this just steps from West Harbour GO with all-day service to Toronto, the buzz of James North’s cafés, art galleries, and restaurants, and a short walk to the waterfront and Bayfront Park. Own a piece of Hamilton’s past while stepping into a vibrant, connected future. 263 Mary is more than a house. It’s a home ready to start its next chapter with you. (id:8999)
478 East 37th Street
Hamilton, Ontario
Welcome to this charming and deceptively spacious 1.5 storey home, ideally situated on a generous 51' x 150' lot in the heart of Hamilton Mountain, in the highly sought-after Macassa neighbourhood! Lovingly cared for and meticulously maintained by the same owner for the past 43 years, this home is a rare gem offering timeless character, thoughtful updates, and room for the whole family! Step inside to discover an oversized dining room perfect for hosting family gatherings and a beautifully updated kitchen featuring granite countertops, stainless steel appliances, and a stylish breakfast bar. The main floor also boasts an expansive primary bedroom with a cozy sitting area, complemented by a modern main 4-piece bathroom. The true showstopper of this home is the stunning family room addition, complete with a warm gas fireplace, pot lights, and an exposed brick feature wall that brings both warmth and character. From here, walk out to the fabulous 3-season sunroom an ideal spot for relaxing or entertaining which then leads to your private backyard oasis. Enjoy maintenance-free composite decking, a fabulous gazebo, three storage sheds, a hot tub, and a sparkling onground pool all surrounded by meticulously landscaped gardens that create a peaceful and picture-perfect retreat. There is a basement under the original home offers full ceiling height and features a finished rec room, home office, and an additional 3-piece bathroom. Located just minutes from all amenities, schools, parks, public transit, and with easy access to the Linc, Red Hill, and Highway 403! This incredible family home truly has it all! Don't miss your chance to own this exceptional property! Book your private showing today! (id:8999)
4 Irongate Drive
Paris, Ontario
This well maintained two-storey home offers a blend of style, space, and functionality in one of Paris’s most sought-after neighbourhoods. The main floor features a spacious sunken living room with vaulted ceilings and a gas fireplace, a large eat-in kitchen with Quartz countertops and slate tile, a full dining room, a two-piece bath, and convenient main-floor laundry all within a carpet-free layout. Upstairs, the expansive primary suite includes a walk-in closet and private four-piece ensuite. The finished basement provides a generous recreation area and ample storage. Outside, enjoy the privacy of a fenced yard with a concrete patio perfect for relaxing or entertaining. With key updates including a new furnace, roof, and A/C, and located minutes from Highway 403, parks, schools, and downtown Paris, this move-in-ready home is an exceptional opportunity in a thriving community. (id:8999)

