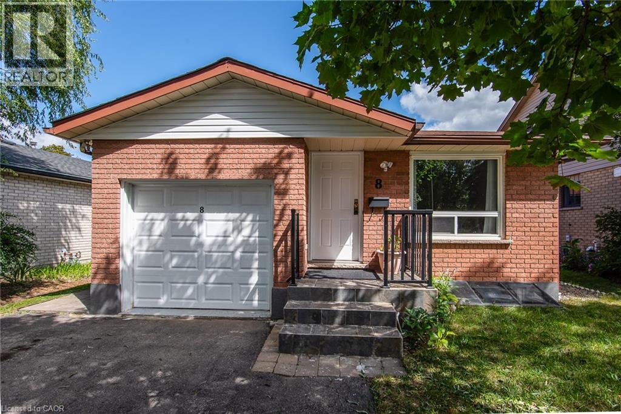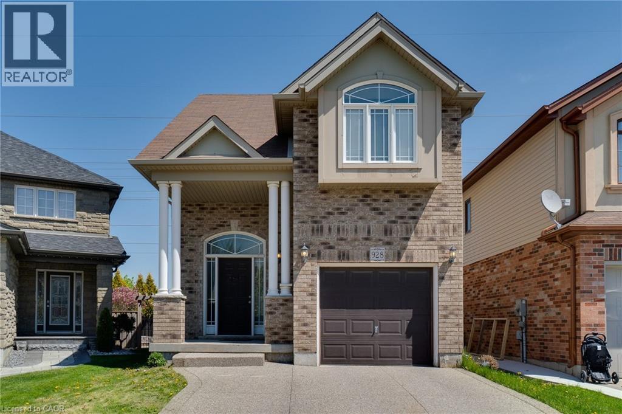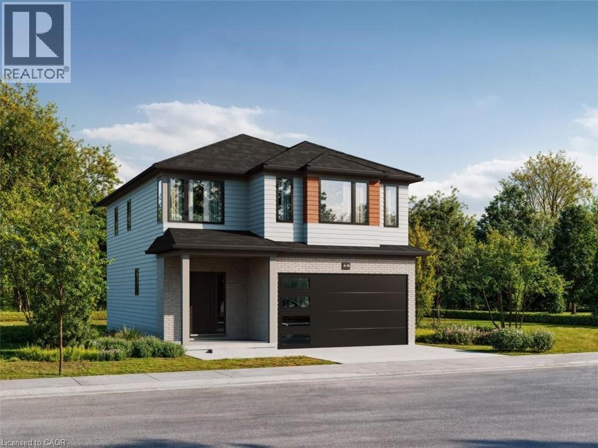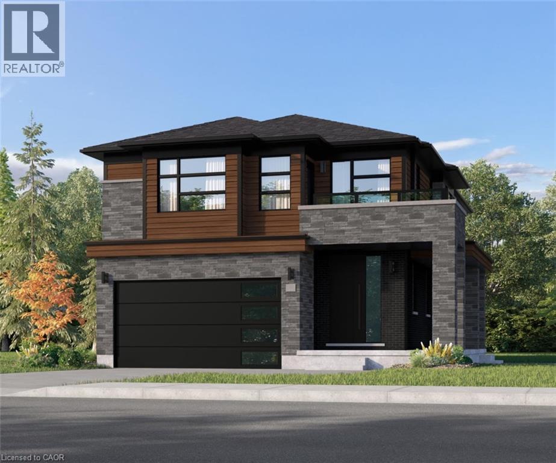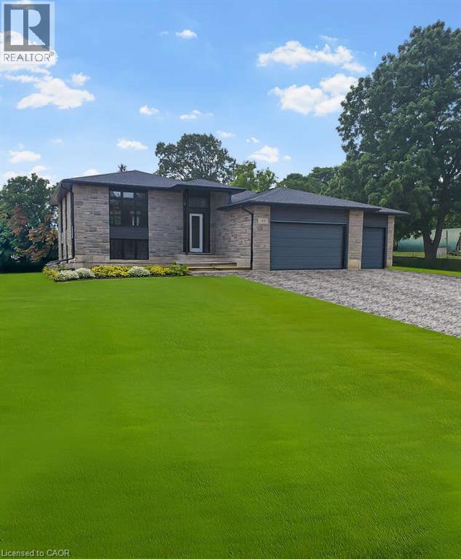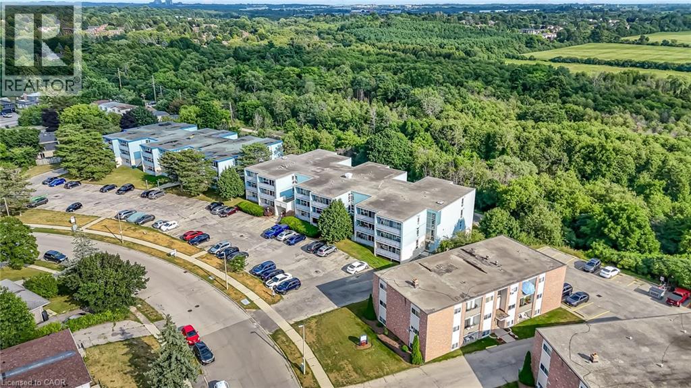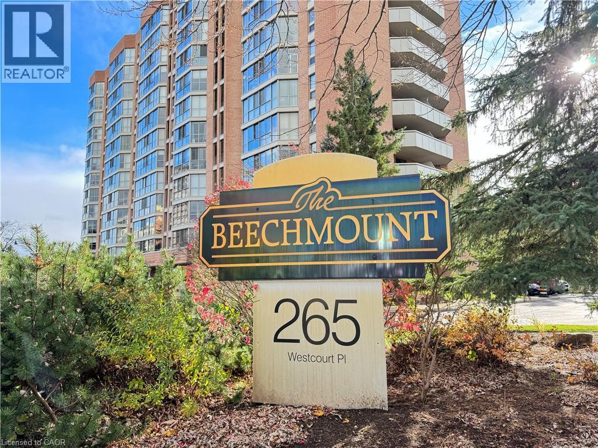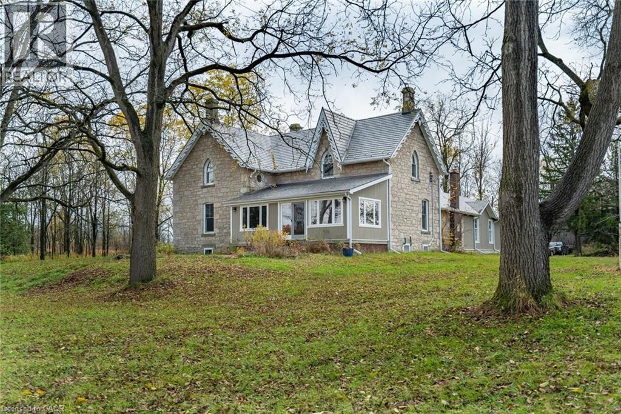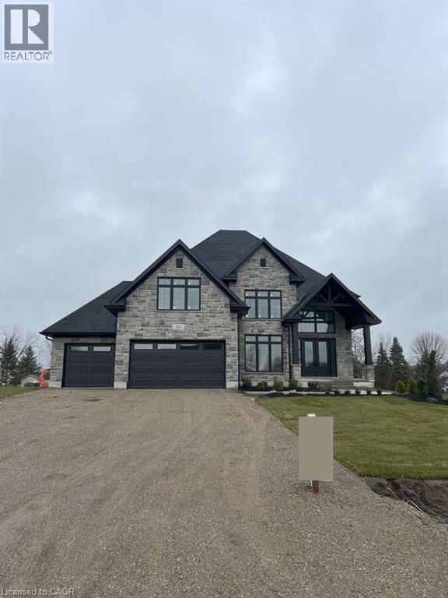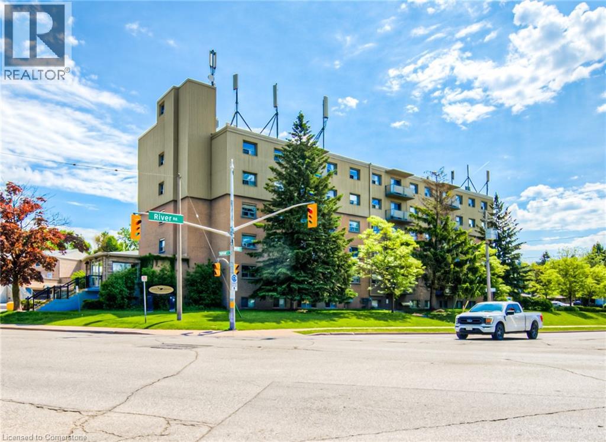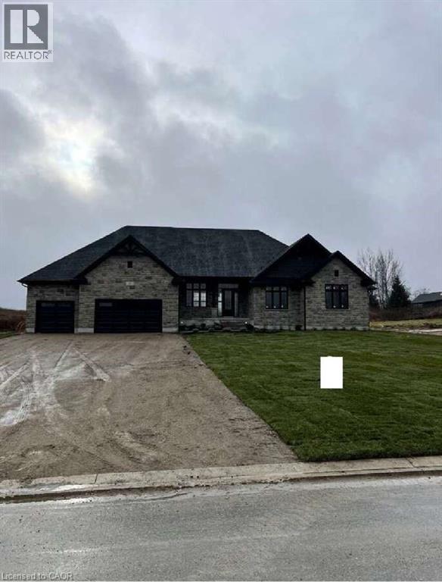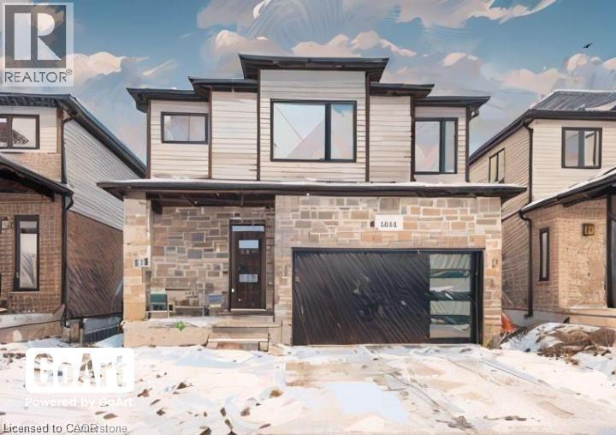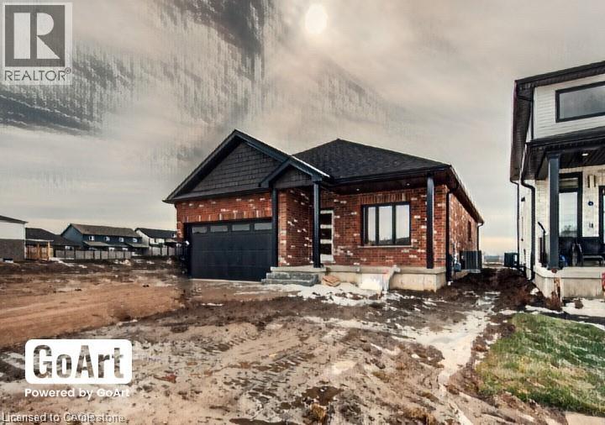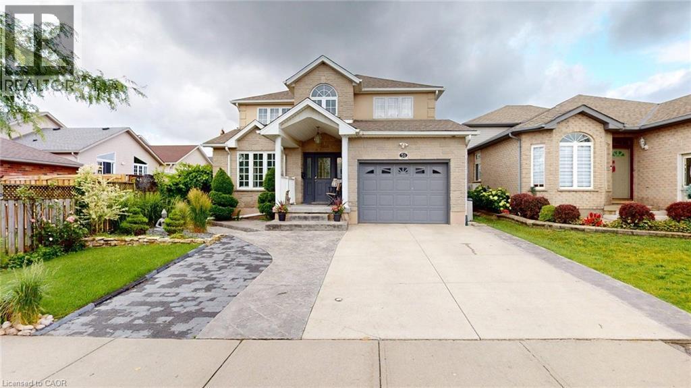374 Victoria Road N
Guelph, Ontario
Discover this exceptional opportunity to own a walkout bungalow perfectly situated on a spacious 52 ft x 137 ft lot in a welcoming, family friendly neighbourhood. The main floor features a well-designed layout with a bright living room filled with natural light, three bedrooms, including a generously sized primary bedroom, and a full bathroom. Step out from the dining room onto a raised, solid deck and enjoy peaceful views of the private, tree-lined backyard, perfect for relaxing or entertaining during the warmer months. The walkout basement includes an additional bedroom, living room, kitchen, and bathroom, offering great potential for an in-law suite or rental income. The expansive backyard, surrounded by mature trees, provides ample space for gardening, pets, or children to play. Conveniently located near schools, parks, shopping, and amenities, and just steps from a direct bus route to the University of Guelph and Downtown. Call today to book your private showing! (id:8999)
8 Pamela Place
Guelph, Ontario
All-Brick Bungalow with In-Law Suite on Quiet Cul-de-Sac. Don’t miss this well-cared-for, move-in ready all-brick bungalow featuring an attached garage and a fully finished 1-bedroom basement in-law suite—ideal as a mortgage helper or multi-generational living. Situated on a large lot with 3 sheds, this home offers plenty of storage and outdoor space. Inside, enjoy an open-concept layout with a renovated kitchen, updated bathroom, refreshed flooring, and ceramic tile in the kitchen. Freshly painted throughout, the home is bright and welcoming. The finished basement with side entrance adds flexibility and value. Additional features include a single-car garage with a double-wide driveway for up to 4 cars, quiet cul-de-sac setting, and flexible closing options. A fantastic opportunity for families, first-time buyers, or investors alike. (id:8999)
1429 Sheffield Road Unit# 7
Flamborough, Ontario
Welcome to 7 Sunvalley! your charming year-round 2-bedroom, 1-bathroom park model mobile home in the tranquil John Bayus Park! This home features a comfortable living area, perfect for relaxing or entertaining guests. The well-appointed kitchen comes with modern appliances, ample counter space and storage, making meal prep a breeze. Both bedrooms offer cozy retreats with plenty of natural light and closet space. Step outside to your private porch, an ideal spot for enjoying your morning coffee or unwinding in the evenings. Located in the desirable John Bayus Park, this home allows for year-round living, providing access to a friendly community with fantastic amenities such as a rec center, a pond for fishing, skating and swimming, and nearby recreational opportunities. Plus, it’s conveniently located near Cambridge, Hamilton, Brantford, and surrounding areas. Don’t miss the chance to make this inviting mobile home your very own! (id:8999)
928 Dunblane Court
Kitchener, Ontario
Well maintained, 3 +1 bdrm & 3.5 bath detached house on a quiet family-friendly court. Very functional open-concept layout; separate living and dining areas and 2-pc powder room on main floor. 2nd floor offers large Primary Bedroom with 4-pc En-suite and walk-in closet, and 2 additional good-sized bedrooms. Approximately 650 sqft Fully Finished Legal Basement with side separate entrance with 1 Bedroom, 1 Bathroom,1 kitchen, and separate additional Laundry room. Can be a great income generating potential if needed. Private fenced backyard perfect for outdoor entertainment. This property is close to top rating Schools, Parks, trails, Shopping centers, Highway (id:8999)
Lot 0030 Benninger Street
Kitchener, Ontario
Located in our Trussler West community, this ENERGY STAR® Certified Single Detached home boasts a thoughtfully designed living space. Step into a welcoming foyer with laminate flooring that flows throughout the main floor. A powder room sits just off the entryway, leading into a bright, open-concept great room and kitchen. A nearby laundry/mudroom connects directly to the double-car garage for added convenience. Upstairs, enjoy a private principal bedroom with a walk-in closet and ensuite. Two additional bedrooms and a flexible family room complete this level – with the option to convert the family room into a fourth bedroom. The unfinished basement includes a rough-in for a future three-piece bathroom, offering space to grow. Choose from three exterior options, including Contemporary elevations with black exterior windows, upgraded hardware, modern faucets/fixtures, and a sleek lighting package. (id:8999)
Lot 0202 Benninger Street
Kitchener, Ontario
Located in the Trussler West community in Kitchener, this spacious Net Zero Ready Single Detached Home boasts a thoughtfully designed living space. Step inside to a spacious foyer and enjoy the everyday convenience of a mudroom directly off the double-car garage, ideal for busy families, pet owners, and weekend adventurers. The open-concept main floor offers a seamless flow between the kitchen, great room, and dinette, with an extended kitchen island (72”x36”), perfect for gathering, prepping, and dining. Upstairs, the Principal bedroom includes a spa-like ensuite, walk-in closet, and a private covered balcony to enjoy your morning coffee. You’ll also find an upper lounge for relaxing or studying, three additional bedrooms, a full bathroom, and a dedicated laundry room for added ease. Plus, upgrade to a finished basement with a rec room, bedroom, laundry, and a 3-piece bathroom (id:8999)
49 George Street
Bright, Ontario
For more info on this property, please click the Brochure button. Located at 49 George St in Bright, ON. This stunning custom modern split bungalow offers 3703 square feet of finished living space. 1979 square feet are on the main floor and 1724 square feet are in the walkout raised basement. This home is located on a generous 0.8 acre lot and features a large 3 car garage and a host of luxurious amenities for modern living. The home welcomes you with a soaring 14ft high foyer and 9ft ceiling heights on the main floor. The open-concept layout connects a generous kitchen, a dinette, and a grand great room with large windows bringing in tons of natural light and a modern linear gas fireplace. The kitchen is a chef’s dream, featuring a large black island and modern custom white perimeter cabinets. The home offers 4 bedrooms and 3 bathrooms, including a luxurious primary suite. The primary bedroom boasts a stunning ensuite with a glass shower and an expansive 12-foot walk-in closet. Additional highlights include a mudroom, a second walk-in closet, and upgraded quartz countertops paired with sleek black Moen plumbing fixtures throughout. Step outside to enjoy the covered deck, perfect for outdoor gatherings or relaxing while overlooking the spacious lot. The finished walkout basement has over 10ft ceiling heights with a large den, 2 bedrooms and rec room with a modern fireplace and a separate side entrance. With its blend of luxury, functionality, and space, this property is ideal for families or anyone seeking a serene and stylish retreat in a desirable neighborhood. Property not yet assessed. Exterior photo with grass + stairway outside is a rendering example. (id:8999)
91 Conroy Crescent Unit# 307
Guelph, Ontario
Whether you’re an investor looking for a reliable income property or a first-time buyer ready to get into the market, this 1-bedroom ground floor condo is the perfect choice. Situated right next to the University of Guelph and steps from Stone Road Mall, it offers unmatched convenience with shopping, dining, and transit all within easy reach. Tucked away in a quiet, nature-filled setting, you’ll enjoy the best of both worlds, peaceful surroundings and quick access to everything you need. This CORNER UNIT includes a dedicated parking spot, locker and the condo fees cover all major utilities including building insurance, HEAT, HYDRO, and WATER, making budgeting simple and stress-free. For investors, the location ensures consistent rental demand and for first-time buyers, it’s an affordable opportunity to own in one of Guelph’s most sought-after neighborhoods. (id:8999)
265 Westcourt Place Unit# 608
Waterloo, Ontario
Priced to sale!! More than 1,440 sq ft of comfort awaits you in this charming condo, nestled in the vibrant Uptown Waterloo. The Beechmount is perfectly positioned near Waterloo Park, the Recreation Complex, and within walking distance to T&T and the University of Waterloo. Additionally, the light rail is just a short stroll away, making this condo as convenient as it is captivating. This spacious suite features two bedrooms and two full-sized bathrooms, including an en-suite. The large sunroom, with its floor-to-ceiling windows, floods and generous living area with natural light. The suite also boasts a formal dining room, a spacious kitchen with ample storage, and in-suite laundry for added convenience. The Beechmount complex is impeccably maintained, with a condo board renowned for its exceptional management. The attention to detail is evident from the moment you step into the lobby. Residents enjoy a variety of amenities, including a party room with a full kitchen, a fitness center, a library, and a two-bedroom guest suite for visiting family and friends. Additional amenities include a storage locker, a recycling, composting, and post office/mailing room. Experience comfortable and enjoyable living at The Beechmount! (id:8999)
1172 8th Concession Road W
Hamilton, Ontario
Welcome to 1172 8th Concession Road West, a peaceful and serene, 91-acre property featuring a 1900’s stone farmhouse with tons of character. Set back from the road, enjoy the pretty drive up the driveway as you approach the home. Inside features century characteristics such as deep window wells, original floorboards, tall trim, solid wood doors with original hardware, and even a claw-foot tub. The main floor offers a large eat-in kitchen, family room, living room, full bathroom, and a beautiful sunroom, all soaked in natural sunlight from the oversized windows. The second floor has three bedrooms including an 18’ x 16’ primary bedroom with a four-piece ensuite and walk-in closet. The home features an oversized garage with plenty of storage and inside access. Notice the metal roof with decorative facia giving this century home a classic look. Book your showing today to see this charming farmhouse property surrounded by nature. Don’t Be TOO LATE*! *REG TM. RSA (id:8999)
62 George Street
Bright, Ontario
For more info on this property, please click the Brochure button. Welcome to this stunning 3,943 sq. ft. estate home nestled in the charming community of Bright, Ontario. This meticulously designed residence offers the perfect blend of timeless elegance and modern comfort, featuring 5 spacious bedrooms, 3.5 bathrooms, and an impressive layout ideal for family living and entertaining. Step into the grand 2-storey foyer and experience the sense of space created by soaring 9-foot ceilings on the main floor, complemented by rich upgraded hardwood flooring and an elegant oak staircase. The heart of the home is the expansive kitchen, thoughtfully appointed with custom cabinetry, a large walk-in pantry, and a striking waterfall island – perfect for casual dining or gathering with guests. The open-concept great room boasts a sleek modern linear fireplace, creating a warm and inviting atmosphere. A versatile den on the main floor offers the perfect space for a home office or study. Retreat to the luxurious primary suite, featuring two closets and a spa-inspired ensuite with a free-standing soaker tub, glass shower, and dual vanities – your personal oasis of relaxation. Additional highlights include a covered porch for year-round enjoyment, a spacious 3-car garage with ample storage, and upgraded hardwood flooring extending into the upper-level hallways. Every inch of this home has been thoughtfully crafted with premium finishes and exceptional attention to detail. Don’t miss the opportunity to own this extraordinary home. (id:8999)
283 Fairway Road N Unit# 501
Kitchener, Ontario
ATTENTION FIRST TIME HOME BUYERS OR INVESTORS!! Welcome to this bright and spacious 2-bedroom condo in Kitchener, Find yourself conveniently located near schools, parks, shopping, and public transit, GO Station ,this condo is perfect for first-time buyers, downsizers, or investors Featuring a good sized living space to wind down after a long day in, as well as a modern kitchen with ample cabinet space. This unit is filled with natural light from large windows throughout. The generous-sized bedrooms offer great closet space, while the 4-piece bathroom provides comfort and functionality. Condo fees include Hydro, Water and Building insurance, this ensures worry-free living with all your essential utilities covered. Laundry is available in the building. MIND BLOWING LOCATION, LOCATION,, as its just minutes to Highway 8, Fairway Mall, Chicopee Park, Grocery stores and Schools. RARE TO FIND SINGLE CAR GARAGE WHICH COMES WITH UNIT. Don't miss this fantastic opportunity!!! (id:8999)
61 George Street
Bright, Ontario
For more info on this property, please click the Brochure button. Located at 61 George St in Bright, ON (N0J 1B0), this stunning custom-built bungalow offers 3,259 sq. ft. of thoughtfully designed living space on a generous 0.7-acre lot. The property features a spacious 3-car garage and a host of luxurious amenities for modern living. The home welcomes you with soaring 9-foot ceilings on the main floor, an elegant 11-foot foyer, and a formal dining room with matching 11-foot ceilings. The open-concept layout connects a generous kitchen, a dinette, and a grand great room with a striking 12-foot raised ceiling and a modern linear gas fireplace. The kitchen is a chef’s dream, featuring a large black island, space for a bar fridge, modern custom white perimeter cabinets, and a walk-in pantry for added storage. The home offers 4 bedrooms and 3.5 bathrooms, including a luxurious primary suite. The primary bedroom boasts a stunning ensuite with a freestanding tub and an expansive 19-foot walk-in closet. Additional highlights include a large mudroom, a second walk-in closet, and upgraded quartz countertops paired with sleek black Moen plumbing fixtures throughout. Step outside to enjoy the covered patio, perfect for outdoor gatherings or relaxing while overlooking the spacious lot. The unfinished basement, complete with a rough-in for a 3-piece bathroom, provides endless possibilities for customization. With its blend of luxury, functionality, and space, this property is ideal for families or anyone seeking a serene and stylish retreat in a desirable neighborhood. (id:8999)
63 Weymouth Street
Elmira, Ontario
This stunning Brand New To Be Built 4 bedroom, 3 bath home is exactly what you have been waiting for. Features include gorgeous hardwood stairs with iron spindles, 9' ceilings on main floor, designer floor to ceiling kitchen including custom specialty drawers, push and pop doors in upper cabinets and in back of island, under counter lighting, upgraded sink and taps and beautiful quartz countertops. Dining area overlooks great room with fireplace. Upstairs features a huge primary suite with walk in closet and glass/tile shower in 3 piece ensuite. 3 spacious children’s bedrooms, a nicely appointed main bath and an upper laundry room complete the second floor. Other upgrades include pot lighting, modern doors and trim, all plumbing fixtures including toilets, high quality hard surface flooring, quartz countertops, upper laundry cabinetry & central air. Enjoy the small town living that friendly Elmira has to offer with beautiful parks, trails, shopping and amenities all while being only 10 minutes from Waterloo. (id:8999)
59 Weymouth Street
Elmira, Ontario
Located in the town of Emira this to be built open concept 2 bedroom bungalow is just what you have been waiting for. Featuring high ceilings and lots of natural light throughout. The beautiful kitchen cabinets with quartz countertops. The primary suite features plenty of closet space and a luxurious ensuite with glass shower and double sink vanity. The double garage is accessible through the mainfloor laundry room. Elmira is a great place to raise a family, just 15 minutes from the conveniences of Waterloo. Only a short walk to the public school, parks, restaurants and shops. Pick your own colours and finishes (id:8999)
22 Emilie Street
Brantford, Ontario
Welcome home to this beautiful space. This property is fully-renovated with a pool, brimming with potential and nestled in the heart of a vibrant, family-friendly neighborhood. This bright, inviting residence offers endless possibilities for those looking to create their ideal living oasis. With a fantastic layout and prime location, this home is perfect for families, first-time buyers, or anyone looking for a property with room to grow. Step into a spacious main floor where natural light pours in through large windows, highlighting the open-concept kitchen, living, and dining areas. The kitchen is ready for your personal updates, offering stainless steel appliances, ample counter space and easy access to the dining room and living area, ideal for entertaining and family gatherings. Just beyond the kitchen, leads out to the private backyard, offering the perfect spot for summer BBQs or a peaceful retreat with a pool. The second floor features three generously sized bedrooms, each offering comfort and privacy. A conveniently located 4-piece bathroom provides ample space for family members or guests. The fully-finished basement offers a fourth bedroom and is a blank canvas awaiting your creative touch to transform into gym, media room, home office, or extra living space. With ample square footage and easy access to amenities, the possibilities are endless. Conveniently located with quick access to major highways, this home is just minutes from shopping, gyms, parks, schools and all the amenities you could need. Enjoy easy access to public transportation, free street parking, and a nearby hospital and mall. Whether you're running errands or heading out for a weekend adventure, everything you need is just around the corner. This home offers so much more than meets the eye, bring your vision and make it your own! Wonderful opportunity to own a piece of historic Downtown Brantford, which perfectly balances comfort and convenience. (id:8999)
51 Highgate Road
Kitchener, Ontario
A beautiful home with everything at your convenience within a block there are two schools and all the conveniences of shopping and Expressway nearby with parks and trails as well. (id:8999)


