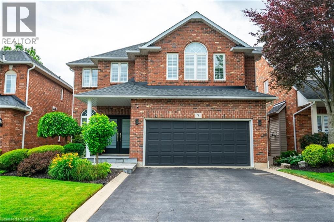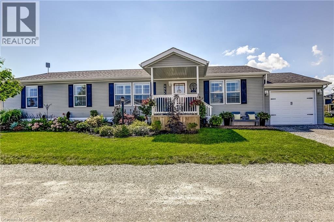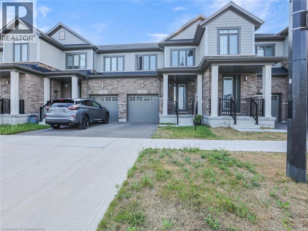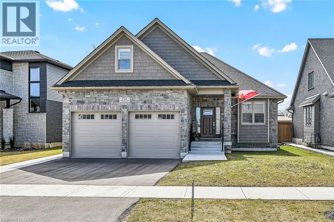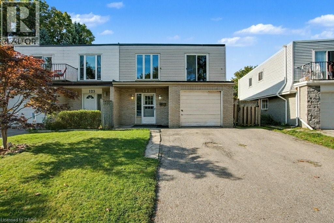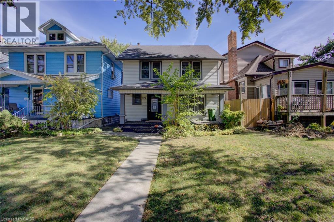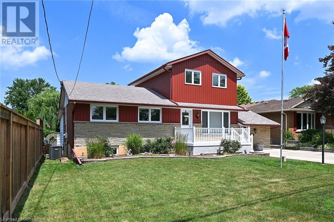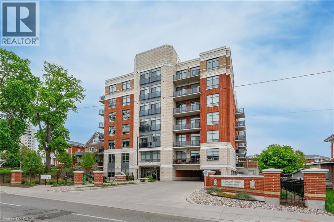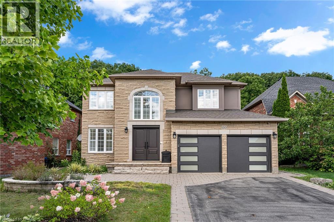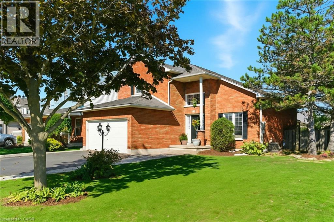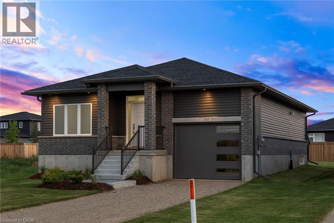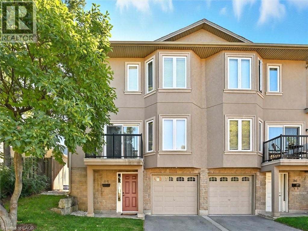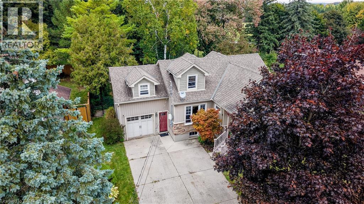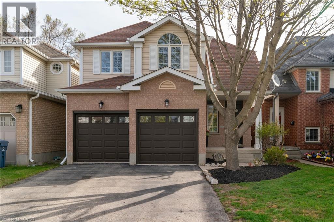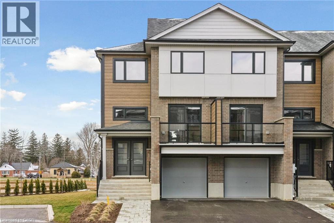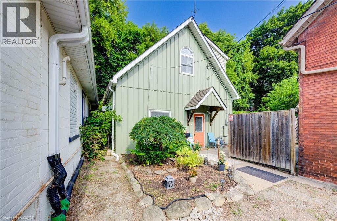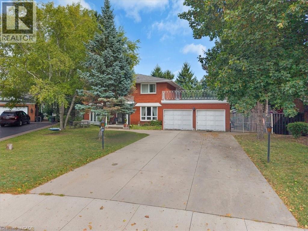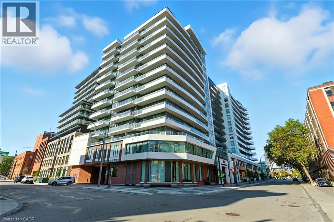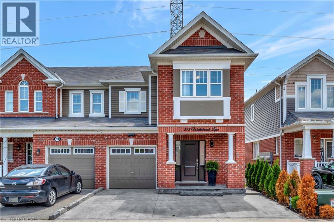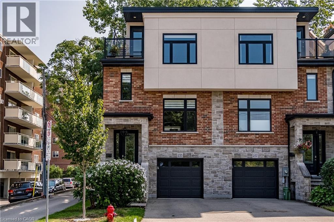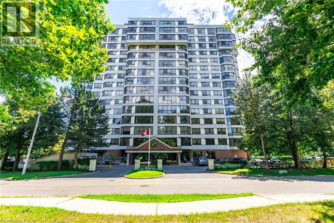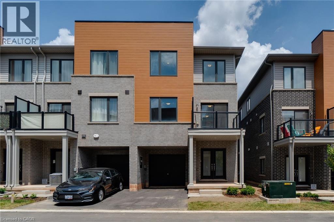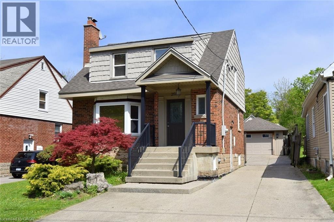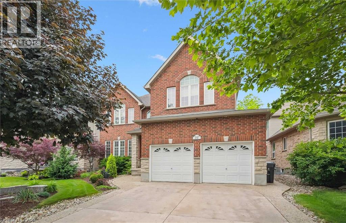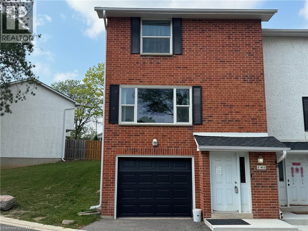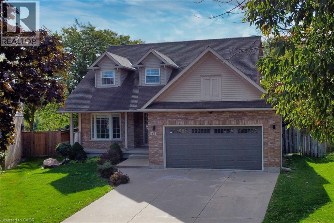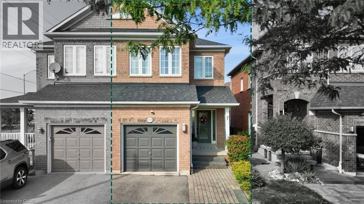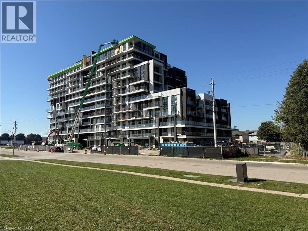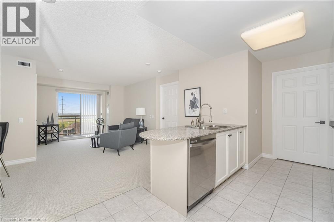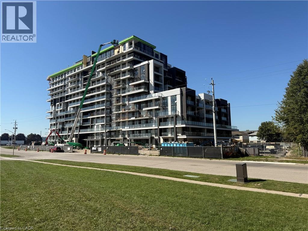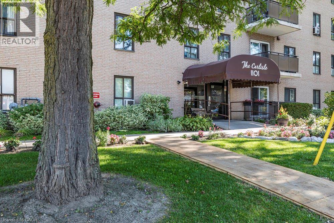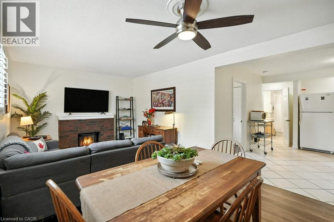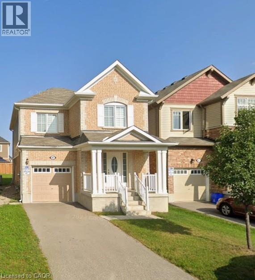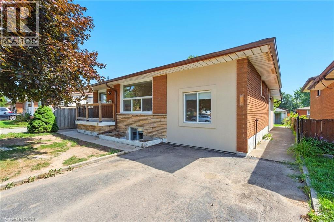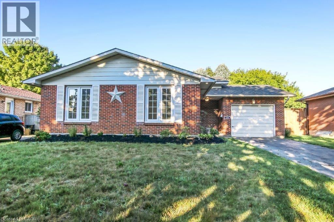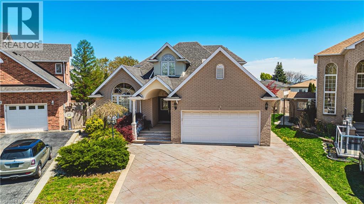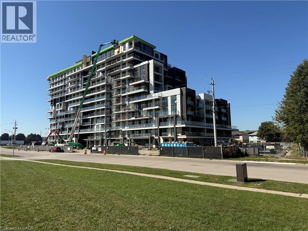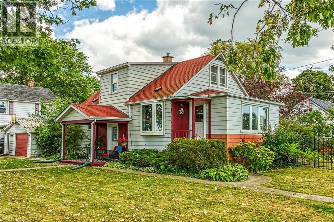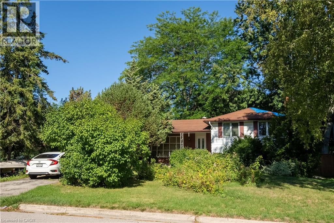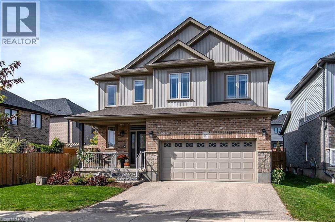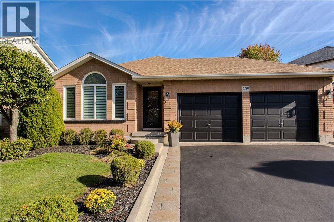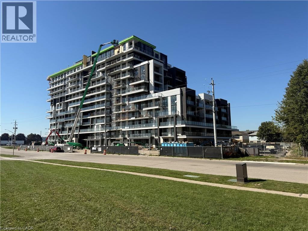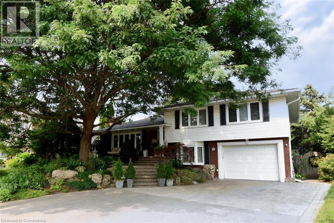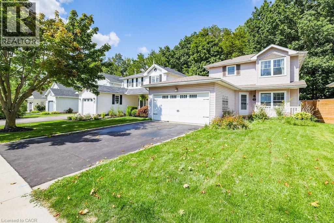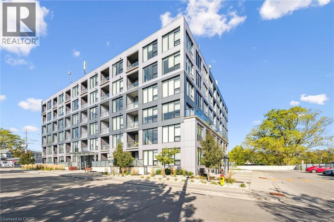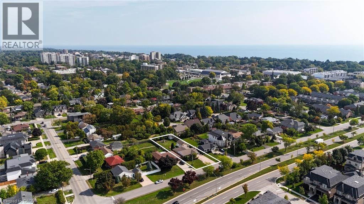7 Volterra Court
Waterdown, Ontario
Welcome to 7 Volterra Court, Waterdown – a rare family gem! Located on a quiet, family-friendly court, this beautifully maintained, move-in-ready home offers over 4,000 square feet of finished living space with five-plus-one bedrooms, three-and-a-half bathrooms, a finished walkout basement and a private backyard oasis with heated saltwater pool and hot tub. Curb appeal shines with professional landscaping and inground irrigation. Inside, a grand foyer opens to a spacious main floor featuring a formal dining room, a private living room and a functional mudroom/laundry area. The heart of the home is the open-concept kitchen and family room with custom built-ins and a gas fireplace – ideal for everyday living or hosting. Upstairs offers four generous bedrooms plus a large office or recreation room which can be converted to a fifth bedroom, including a luxurious primary suite with walk-in closet, spa-like five-piece ensuite, electric fireplace and a private sitting area. The updated main bathroom features heated floors and a towel rack. The fully finished lower level includes a large recreation room, an additional bedroom and a three-piece bath. A walkout leads to your private backyard retreat: a multi-tier composite deck, a covered hot tub, a heated pool, multiple lounging and dining areas, a pergola and a cedar pool house with electricity. Notable upgrades include Lutron switches and pot lights, California shutters, central vacuum, front yard irrigation, exterior landscape lighting, Swiss Trax garage flooring, new front and garage access doors plus a rear patio door with retractable screen and a monitored smart home alarm system — plus much more. See attachments for full details. This exceptional home in one of Waterdown’s most sought-after neighbourhoods checks every box. Please see supplement for floor plan. Don’t be TOO LATE*! *REG TM. RSA. (id:8999)
17 Silver Aspen Drive
Selkirk, Ontario
Retirement, Investor, summer lake lifestyle!! Looking for a quiet, Year round, safe gated community with its own Marina? Then beautiful Sandusk Creek Properties Ltd is the answer. New Stable ownership in place. This recently built 3 Bedroom, 2 bath modified Biscane model home is loaded with extras and waiting for you to call it home. New paved driveway complete. Visually stunning home ready for entertaining both inside the open concept great room and massive custom kitchen and outside on oversized deck or under the covered front porch. Insulated garage perfect for car enthusiast or handy man. The Sandusk Creek Properties Ltd gated community is on the shores of Sandusk Creek leading to Lake Erie, complete with inground pool, dog park and Rec Center. Marina docks are available for an extra fee. The area boasts great year round fishing both professional charters and tours available in the area. A short drive from Port Dover restaurants and entertainment. 60 day closing is possible, arrange your private viewings soon as this one has to sell soon!!! (id:8999)
342 Bismark Drive
Cambridge, Ontario
Welcome to this Gorgeous Newly built Freehold Townhome with a Premium Ravine Lot Built by Cachet Homes In Westwood Village Community. Amazing opportunity for First Time Home Buyers and Investors. Featuring Open Concept Salisbury Model With 1402 Sq ft. on a 19.87 ft Wide Lot Provides Ample Space For Comfortable Living Space, Backing Onto Pond & Fronting to New Beautiful Park with lush greenery. Main Floor comes with Smooth 9 Ft Ceiling, Upgraded Foyer, Modern Upgraded Kitchen. Two year-old stainless-steel appliances, 2 Piece Powder Washroom, Upgraded Hardwood Flooring in Living, Open Concept Living/ Kitchen/Breakfast Area make it perfect for entertaining & dinning With Patio Door Access to Deck/Backyard, Rear View Of Pond view/Walking Trail. Kitchen is also equipped with Double Sink On Long Breakfast Bar/Island, upgraded cabinetry and granite countertops. 2nd Floor Features Large Master Bedroom with amazing Pond view, A Large Walk-in Closet and 4 Piece Ensuite washroom with Two Undermount Sinks, Glass Shower. Other Remaining 2nd and 3rd spacious front facing bedrooms features large windows making them abundantly bright, 4 Pc Washroom , Undermount Sink & Convenient Laundry with Sink and Water Softener installed in the Basement . The Basement Level Is Unfinished w/ Bright Look-out Window & 3 Pc Rough In. House is equipped with SMART DOORBELL AND THERMOSTAT/GARAGE DOOR OPENER. Waterloo Region District school Board is considering sight for New School right next to Park steps away from house and Big Commercial Plaza construction is starting soon with a completion in early 2027.Surrounded by natural surroundings, schools, and amenities, this is a community you want to be a part of. Don’t miss out! (id:8999)
13a Cumberland Street
Brantford, Ontario
Looking for a newer bungalow with loft? This beauty has all the bells and whistles - even a separate entrance for a possible in-law or rental unit in the basement! Built in 2021 by quality reputable builder, the home offers almost 1600 square feet above grade plus finished basement, 2+2 bedrooms, 3 bathrooms, and high ceilings through out! Open concept main living area features modern white kitchen with stainless steel appliances (all LG under warranty), leathered quartz counter tops, work island/breakfast bar and pot lighting. Living room with cozy natural gas fireplace in a stone hearth, and dining area featuring a patio door walk out to back yard. Primary bedroom on the main offers a 4 pc ensuite bath with gorgeous soaker tub and glass walk in shower, plus his and hers oversized closets. Upstairs is a loft space perfect for a craft room/den/office or an extra bedroom. The fully finished lower level (finished by the builder) includes 2 more bedrooms, a full bath, family room and lots of storage, plus bonus staircase that leads into the two car garage. Lots of money spent here on extras including california shutters and zebra blinds (lifetime warranty), outdoor sprinkler system, security system, massive concrete patio across the back of the house with BBQ hook-up, quaint garden shed, fence, exterior lighting and more! Parking for two cars on the asphalt driveway, plus 2 spots in the garage. Exterior is stone, brick and vinyl, heated by natural gas furnace, plus central air - everything only 3 years old. Still under Tarion Warranty! No maintenance worries for years to come! (id:8999)
125 Ingleside Drive
Kitchener, Ontario
Welcome to Your New Home in Kitchener's Victoria Hills Neighbourhood! This semi-detached raised bunglaow has three bedrooms and two bathrooms, an ideal starter home for growing families or anyone seeking a cozy yet spacious living space. The heart of the home is a bright and airy dining area that opens onto a lovely balcony, perfect for enjoying your morning coffee or hosting gatherings with friends and family. One of the standout features of this property is its deep lot, providing ample outdoor space for relaxation and recreation. The fenced-in yard offers privacy and security, making it an ideal oasis for children to play or for pets to roam freely. Additionally, the walkout lower level adds even more versatility to the home, offering potential for additional living area, bedroom space, or a great entertainment area. Convenience is key with this property, as it is situated near schools, shopping, and other essential amenities. Whether you're commuting to work or running errands, everything you need is just a short distance away. Lastly, the oversized shed (16' x 12') with electrical connection is a practical addition, providing plenty of storage space for outdoor equipment, tools, or even serving as a workshop for DIY enthusiasts. (id:8999)
876 Hall Avenue
Windsor, Ontario
Opportunity knocks! This 3-bedroom, 1-bathroom home in Windsor offers incredible potential in a fantastic location. Just minutes to Downtown Windsor & Tunnel or Bridge to USA, this 2 storey home features newer flooring and beautiful crown moldings that add character and charm. This property is just waiting for the right touch of TLC to make it shine. Whether you’re a first-time buyer, investor, or renovator, this is your chance to create something special. Situated only minutes from schools, shopping, and major amenities, this home combines convenience with opportunity. Don’t miss out! (id:8999)
4889 Cherrywood Drive
Beamsville, Ontario
SPACIOUS 3 +1 BEDROOM BUNGALOFT WITH OPEN CONCEPT DESIGN located in most desirable hillside neighbourhood. Fully finished with second kitchen. Ideally suited for multi-generational home. Private backyard with covered verandah overlooking pool. Bright and sunny living room with hardwood floors. Great kitchen overlooking expansive dining room with wall-to-wall windows taking in the garden views. Main floor bedrooms with 4pc bath. Main floor family room with gas fireplace and door leading to large covered deck. Hobby room off kitchen. Staircase to loft leads to spacious bedroom & ensuite bath. Lower level with oversized windows offers possible in-law accommodation with additional bedroom, full bath, Kitchen with appliances, laundry & storage. Long concrete double driveway. Private backyard with pool, covered verandah, patio, shed & workshop. OTHER FEATURES INCLUDE: C/Air, C/VAC, appliances in both kitchens, 3 bathrooms, washer and dryer, freezer, built-in microwave. 200 amp service, front yard sprinkler system. Short stroll to schools, downtown & Bruce Trail, parks & wineries. Easy access to QEW. Some photos virtually staged. (id:8999)
399 Queen Street S Unit# 202
Kitchener, Ontario
Experience Downtown Living at Its Best, Welcome to Barra on Queen! Situated on the historic site of the former Barra Castle, this stylish six storey condominium perfectly blends timeless character with modern design. This beautifully appointed 1-bedroom, 1-bathroom suite offers exceptional value in the heart of Downtown Kitchener. Just steps to Victoria Park, the LRT, and a wide array of shops, cafes, and dining options, this location offers the ultimate in urban convenience. Inside, you’ll find a thoughtfully designed open-concept layout featuring quartz countertops, a sleek backsplash, and a breakfast bar, perfect for casual meals or entertaining guests. The suite is bright, modern, and inviting, making it ideal for first-time buyers, investors, or downsizers seeking a low-maintenance lifestyle in a vibrant setting. Residents enjoy premium amenities, including a fully equipped gym, a residents’ lounge, and a shared outdoor patio with BBQ area, perfect for summer evenings. While the unit does not include a parking spot, there is ample public parking surrounding the building, all within close walking distance. Monthly parking passes are available, making it a convenient and flexible option for vehicle owners, especially when considering the excellent value this unit offers. With reasonable condo fees, well-managed upkeep, and a building that pays homage to Kitchener’s rich architectural history, Barra on Queen is a standout opportunity in one of the city’s most desirable communities. Don’t miss your chance to own in this sought-after building, schedule your private viewing today! (id:8999)
120 Davidson Boulevard
Dundas, Ontario
Nestled on a quiet street in one of Dundas’ most desirable neighbourhoods, this impressive 5+2 bedroom (plus multiple dens), 5.5 bath two-storey home offers over 5,000 sq. ft. of finished living space backing onto lush green space. The primary suite extends across the entire back of the house with views of the back yard and green space. As a rare addition, each bedroom has access to an ensuite bath. Designed with family living and entertaining in mind, the home features a beautifully renovated kitchen, adorned with Wolf and Sub-Zero appliances, that flows seamlessly into the expansive principal rooms. The fully finished lower level adds incredible versatility with additional bedrooms and recreation space. Step outside to a deep, private lot highlighted by a large in-ground pool, mature trees, and multiple sitting areas—perfect for hosting gatherings or relaxing in total privacy. With three levels of stunningly finished space, there’s room for every lifestyle—whether accommodating extended family, creating dedicated work spaces, or providing the ultimate entertainment hub. This rare offering combines tranquility, privacy, and convenience in the heart of everything Dundas offers. Updates: Sump Pump battery backup (’24), Smart Home Lighting (Lutron), EV Charger in garage, Pool Liner (’21), Pool Lines to shed (’22), Sand Filter and Pump (’25). (id:8999)
2 Caledonia Avenue
Haldimand, Ontario
Welcome to 2 Caledonia Avenue — where style, comfort, and location meet. This stunning 3+1 bedroom, 3 full bathroom home sits on a beautifully landscaped corner lot in a sought-after neighbourhood, and within walking distance to parks, schools, and daily amenities. Step inside to soaring vaulted ceilings and oversized windows that flood the open-concept living and dining area with natural light. Rich hardwood floors, upgraded lighting, and a custom staircase with a striking bannister elevate the space with warmth and elegance. At the heart of the home is a showstopping Winger kitchen, featuring quartz countertops, stylish backsplash, island with seating, and seamless sightlines into the cozy family room perfect for everyday living and entertaining. Upstairs, find three generous bedrooms including a serene primary suite with ensuite privileges to a spa-like bath complete with glass shower and contemporary finishes. The fully finished basement offers incredible versatility, with a spacious bedroom with ensuite access, full bath, and an expansive recreation room ideal for a home theatre, gym, or games room. Outside, enjoy the upgraded deck and private yard, perfect for relaxing or hosting summer BBQs. Additional highlights include elegant California shutters, fresh paint throughout, professionally cleaned carpets, and a range of tasteful upgrades that enhance every corner of the home. Move-in ready and impeccably maintained the perfect place to call home. (id:8999)
380 Hawthorne Street
Saugeen Shores, Ontario
Be the first to live in this brand-new Dawn model bungalow by Walker Home Ltd, located in Summerside, one of Port Elgin's most desirable neighbourhoods. Offering 1,279 sq. ft. This move-in ready home has been designed for both comfort and flexibility. The main floor showcases an open-concept kitchen, dining, and living area with Canadian-made cabinetry and a peninsula island, ideal for casual meals or entertaining. Hardwood and tile flooring run through the main living spaces, while the bedrooms are carpeted for added comfort. Each of the three bedrooms features a spacious walk-in style closet, and the main bathroom includes a practical split configuration for privacy and convenience. Additional highlights include a 1.5 car garage, a large 1200 sqft of unfinished basement, and a generously sized backyard on a 47 x 124 ft lot. The brick and siding exterior enhances the homes curb appeal. Ideally situated just minutes from Port Elgin's Main Beach on Lake Huron known for its sandy shoreline and world-class sunsets as well as scenic trails, schools, shopping, recreation, and Highway 21. (id:8999)
88 Wood Street E
Hamilton, Ontario
Enjoy the best of urban living in this spacious and updated home, ideally located close to Hamilton Harbour, the GO Station, and vibrant James Street North. The main floor features an expansive open-concept living and dining area with coffered ceiling, hardwood floors, recessed lighting, a front balcony, and access to the garden deck. The modern kitchen includes an island and brand new stainless steel LG French door fridge, LG ThinQ built-in dishwasher, over-the-range microwave, and stove. Upstairs, discover three bedrooms, including a primary suite with a 4-piece en-suite offering a jetted tub and separate shower. The entry level welcomes you with a large foyer, 2-piece washroom, and a convenient laundry room with brand new Samsung stackable washer and ductless dryer. All bathrooms are refreshed with new vanities, faucets, and mirrors. Additional updates include new faux wood blinds, carpet on the bedroom level, and a Nest thermostat. Direct access to the home is provided from the garage, which is equipped with an app-based door opener. Bennetto Elementary School and Community Centre and St. Lawrence Catholic Elementary School are right on your doorstep. (id:8999)
1105 Queens Bush Road
Wellesley, Ontario
There’s plenty of room to roam in peaceful Wellesley! This four-bedroom home with three full bathrooms offers itself as an ideal venue for any growing family to settle in and spread out. 1105 Queen’s Bush Road sits back on a generously sized 64x131 foot lot, only footsteps west of Wellesley Public School, and less than a five-minute stroll from the centre of Downtown Wellesley. A beautifully renovated kitchen is the heart of the carpet-free primary floor, which also hosts a pair of large bedrooms in the east wing of the home, separated by a full four-piece family bath. A cheery living room is positioned to greet visitors at the front of the home, as they step inside from the covered front porch – a great spot to sit with a cold pint or glass of wine and watch the quiet daily life of Wellesley pass by. Sliders from the dining room adjacent to the kitchen lead out to a sizable elevated, multi-level deck, which in turn overlooks a sprawling, fully fenced rear yard – a private and secure space for the kids to run off some steam, or for your pets to roam. Back inside, the upper storey hosts an additional two bedrooms, including the primary suite and its luxurious four-piece ensuite, plus a double-sized walk-in closet. Meanwhile, the central upstairs hallway is easily large enough to accommodate an at-home office or hobby space! But perhaps the best trick up this home’s sleeve lies in the finished basement – your own private tin ceilinged pub with a full wet bar. Any sports fan is sure to pass many an hour entertaining down here. With parking for up to five vehicles between the attached single garage and double-wide concrete drive, and central Kitchener-Waterloo a mere 20-minute drive away, who wouldn’t love to call this home their own? (id:8999)
9 Gaw Crescent
Guelph, Ontario
Welcome to this stunning, fully renovated home nestled in the heart of Clairfields, one of Guelph’s most sought-after neighbourhoods! Thoughtfully updated from top to bottom, this detached gem features 3 spacious bedrooms, 3 stylish bathrooms, and a rare double car garage. Inside, you’ll find a modern, chic colour palette, carpet-free living, and hardwood floors throughout. The sun-filled living area is enhanced by oversized arched windows and vaulted ceilings, creating a bright and airy space. The upgraded kitchen is equipped with stainless steel appliances, ample cabinetry, and a cozy eat-in area that walks out to your oversized new deck, ideal for hosting friends and family. The finished basement offers even more living space, including a large rec room, modern full bath, laundry area, and versatile layout, perfect for a guest suite, home office, or media room. The private fenced backyard is beautifully landscaped and ready for summer enjoyment. Conveniently located, you’ll have endless retail, dining, and entertainment options at your fingertips. Preservation Park is just a short walk away, offering endless acres of scenic trails for walking, biking, and enjoying nature. Plus, you’re just minutes from Highway 401, making commuting a breeze. Move-in ready and packed with value - this is one you don’t want to miss! (id:8999)
182 Bridge Crescent Unit# 6
Minto, Ontario
Elegant 3+1 bdrm end-unit townhome in heart of Palmerston designed for multi-generational living & families seeking comfort & versatility. W/legal 1-bdrm W/O bsmt apt this home offers 2 beautiful independent living spaces perfect for extended family, live-in support, older kids or guests. Built by trusted local builder WrightHaven Homes this property is tucked into a quiet upscale neighbourhood surrounded by other highquality homes. As an end-unit it benefits from added privacy, no neighbours to the left & extra windows. Backing onto green space the home offers uninterrupted views & direct access to trails. Main home welcomes you W/open-concept layout, wide plank vinyl floors & soft neutral tones. Kitchen W/granite counters, S/S appliances & soft-close cabinetry. Breakfast bar provides spot for casual meals while dedicated dining area W/sliding doors to private balcony sets the scene for family dinners. At the rear the living room opens onto 2nd balcony. Upstairs 3 bdrms offer room for growing families. Primary bdrm with W/I closet & ensuite W/glass shower. 2nd full bath & laundry complete this level. Lower-level apt offers private entrance, kitchen W/granite counters, S/S appliances, 3pc bath, laundry & living area that walks out to covered patio-ideal for family, guests or rent it out to offset your mortgage! Set in one of Palmerston’s desirable communities you’re part of a close-knit neighbourhood where life feels a little slower in the best way. Kids play freely, neighbours know your name & everything from schools, shops, parks to the historic Norgan Theatre is just around the corner. W/major employers like TG Minto & Palmerston Hospital nearby & access to Listowel, Fergus, Guelph & KW the location offers peace of mind & long-term stability for families planting roots. With energy-efficient features, private garage, sep mechanical system & low maint fees that cover lawn care & snow removal this is more than just a home, it's the foundation for your next chapter (id:8999)
110 Surrey Street E
Guelph, Ontario
Welcome to 110 Surrey St E, a truly unique downtown Guelph property blending charm, comfort, and versatility. This 1.5-storey detached home boasts 2 bedrooms, 2 bathrooms, and 1,176 sq ft of light-filled living space. Inside, the open-concept main floor is designed for connection. Cook and entertain with ease while friends gather in the living area, warmed by the fireplace. The kitchen’s central island, complete with overhead pot rack, creates a natural hub, and the main floor also features a convenient 2-piece bath with new stacked washer/dryer. A versatile bedroom with closet and window can double as a private office. Two entrances, one at the front and one leading directly to a fully fenced courtyard, enhance flow and privacy. The courtyard offers a stone patio, a shed for storage or hobbies, and space for pets and gatherings. Upstairs, the expansive loft-style primary suite is a private retreat, complete with a full bathroom, abundant natural light, and a walkout deck for your morning coffee or evening unwind. The property’s rare commercial zoning offers flexibility for a live/work setup, and the private driveway provides plenty of parking. Just steps from shops, cafés, parks, and transit, this home is perfect for first-time buyers, small families, or entrepreneurs seeking a vibrant downtown lifestyle. (id:8999)
67 Elmhurst Drive
Hamilton, Ontario
Welcome to 67 Elmhurst Drive, a rarely offered gem on Hamilton’s sought-after East Mountain, just steps from the scenic Mountain Brow. This is the kind of home that doesn’t come along often. A sprawling, character-filled property set on a double lot with endless possibilities for family living and entertaining. From the moment you arrive, you’ll love the mature, tree-lined neighbourhood, it’s quiet, stable, and ideal for planting roots. The oversized front and back yards offer space for kids to run, garden enthusiasts to create, and evenings by the pool and hot tub to become your new tradition. Inside, the main floor is impressive in size and layout. A huge front living room sets the stage for gatherings, while a versatile bonus room can easily serve as a separate dining room, home office or bedroom. The eat-in kitchen flows into the cozy family room with fireplace and walkout to the yard, plus you’ll find a main-floor laundry and an additional bedroom with 2-piece bath. Upstairs, four generous bedrooms and two full baths provide space for the whole family, while the finished basement expands the living area even more. Yes, it’s move-in ready, but with your vision and updates, this could easily become a spectacular estate home worthy of its incredible footprint and location. This home has the bones, the lot, and the location everyone dreams of. Add in nearby parks, schools, and the natural beauty of the brow, and you’ve found the perfect blend of serenity and convenience. Don’t wait, opportunities like this in such a prime area are truly rare. (id:8999)
212 King William Street Unit# 1209
Hamilton, Ontario
Experience stylish urban living at its finest in this beautiful Kiwi Condo, ideally located in the heart of downtown Hamilton. This vibrant community puts you just steps from shops, restaurants, entertainment, transit, and everything the city has to offer. The building is packed with upscale amenities, including a state-of-the-art gym and yoga studio, a welcoming concierge, a rooftop terrace with BBQs and sweeping city views, a dog wash station, mail room, and a spacious party room with fireplace and full kitchen—perfect for entertaining. Inside the unit, you’ll find a thoughtfully designed 1-bedroom, 1-bathroom layout with an airy open-concept kitchen and living area. The sleek, modern kitchen features stainless steel appliances, an island, and ample storage, while the living room flows effortlessly to a large private balcony through sliding glass doors. Convenience is key, with in-suite laundry and controlled entry for peace of mind. Parking is available at nearby municipal lots, making this property as practical as it is stylish. Whether you’re a first-time buyer, downsizer, or investor, this condo is the perfect opportunity to secure a slice of Hamilton’s thriving downtown lifestyle. (id:8999)
212 Waterbrook Lane
Kitchener, Ontario
Upgraded from top to bottom! From the moment you arrive, you’ll notice its impressive curb appeal, highlighted by a stone driveway and brand-new front door that set the tone for what’s inside. Step into a beautifully updated main floor featuring a gleaming white eat-in kitchen, complete with brand-new stainless steel appliances, quartz countertops, designer pendant lighting, and more. The living room is anchored by a timeless gas fireplace and bathed in natural light from every angle. Perfect for entertaining, the main level offers space for a full dining suite, while the fully finished lower level provides incredible versatility with a second kitchenette/wet bar—ideal for a rec room, studio, or private guest quarters. Upstairs, three spacious bedrooms await, including a serene primary suite with a walk-in closet and luxurious 4-piece ensuite. A convenient upper-level laundry room, second full bathroom, and linen closet add everyday practicality. Outside, enjoy a hardscaped rear deck and patio designed for low-maintenance outdoor living. Backing onto scenic trails and with a family-friendly park right across the street, this home blends high-end finishes, functional design, and unbeatable value! Top rated schools and highway access close by! (id:8999)
255 Park Street S
Hamilton, Ontario
Stunning executive freehold town located in the heart of the Durand neighbourhood. This gorgeous multi-level end unit is flooded in natural light and impresses from the moment you enter, with polished porcelain tiles, rich hardwood flooring, floating staircases, crown molding, and pristine finishes. The open concept main floor features a formal dining room, a gorgeous gourmet kitchen with stainless steel appliances, 9 ft island with black granite waterfall edge countertop, and tons of cupboard & pantry storage. The oversized family room is perfect for entertaining with sliding glass doors to a balcony to enjoy your morning coffee. The sunny staircase leads to the 2nd level with 3 bedrooms and 2 full baths, including a spacious primary with walk-in closet and 5-piece spa like bath with quartz counters. Step up to the rooftop terrace with tree top views and private outdoor oasis with covered pergola sitting area to relax with a sunset cocktail, and bbq area to enjoy alfresco dining. The finished lower level features a den with sliding glass doors out to a newly fenced backyard with green space and patio. Stroll Durand Park right across the street, walk to James St. S, St., Joseph’s Hospital, perfect location for medical professionals, Augusta St. and its trendy new restaurants & pubs, or Locke Street S as well as schools, parks, churches & trails. Just minutes to Chedoke Golf, McMaster, the downtown core, public and GO transit and 403 make this home ideal for families or professional alike. RSA (id:8999)
1271 Walden Circle Unit# Ph108
Mississauga, Ontario
Incredible opportunity to own a rarely offered 2 bed, 2 bath penthouse in the prestigious Sheridan Club at Walden Spinney. This bright and spacious corner unit offers over 1,300 sq ft of well-appointed living space with 3 floor-to-ceiling windows showcasing spectacular views of Lake Ontario, the Toronto skyline, and the Walden Spinney Clubhouse. The open-concept living and dining areas are perfect for entertaining, while the kitchen features ample cabinetry and a separate eat-in area. The primary bedroom is bright and spacious with 4-piece ensuite, and breathtaking views. Ideal for downsizers, this unit offers generous storage space both in-suite and within the building, and includes one underground parking spots. Condo fees cover all major utilities—heating, cooling, water, building insurance, and common elements—as well as membership to the exclusive Walden Club, which offers tennis, squash and pickleball courts, an outdoor pool, playground, party room, and clubhouse. Residents also enjoy access to the Sheridan Club with an indoor pool, gym, and a vibrant calendar of social events. Walking distance to Clarkson GO, parks, and shopping. A turnkey lifestyle in a coveted community, ready for your personal touch. (id:8999)
416 Limeridge Road E Unit# 109
Hamilton, Ontario
Beautiful and spacious upgraded 2 BR. 2 WR corner unit with large walk-in closets, ensuite bathrooms and in suite laundry on the Hamilton Mountain! Approximately 1200 square feet with high ceilings, a large eat in kitchen/dining room with a bay window overlooking greenery. New windows, newer appliances and furnace, storage locker, intercom security for screening visitors, and a large private balcony for enjoying the outdoors. Offers privacy and functionality on the main floor near your own designated parking spot making bringing in groceries easy, plus plenty of visitor parking. Enjoy top-tier amenities such as a party room, sauna, and exercise room in this well-maintained building with low maintenance fees which include water, highspeed internet, extended cable TV, building insurance and full exterior maintenance. Pride of ownership shines through. Steps away from Limeridge Mall, public transit, and major amenities, plus easy access to The Linc. Get more space for less (id:8999)
1629 Glancaster Road
Glanbrook, Ontario
Welcome to your dream country estate, where space, serenity, and functionality come together on just over an acre of beautiful land. Perfectly situated only 10 minutes from Ancaster’s charming core and the heart of Hamilton, this versatile property offers the ideal blend of rural tranquility and urban access. 3+1 spacious bedrooms and 2 full bathrooms. Thoughtfully designed in-law suite with private entrance — ideal for extended family, guests, or multi-generational living. Two cozy fireplaces (one on each level) creating a warm and inviting atmosphere year-round. Large covered back deck — the perfect spot to enjoy peaceful sunrises with your morning coffee. Expansive yard surrounded by mature trees, offering both privacy and room for play or future garden plans. Detached garage with workshop space — perfect for hobbyists or trades. Attached carport for added covered parking or storage. Plenty of driveway space for guests or larger vehicles. Whether you’re dreaming of raising a family with room to roam, hosting loved ones in comfort, or enjoying the calm of country life while staying close to schools, shopping, and commuter routes — this property checks all the boxes. Make The Smart Move — and discover the space, potential, and lifestyle this incredible estate provides . (id:8999)
68 Dryden Lane
Hamilton, Ontario
Modern 3 storey END unit in desirable newer Hamilton East community. This 3 bedroom 2 bathrom offers practical open concept 2nd floor living area. Surrounded by walking paths, hiking trails, 3.75 acre park with splash pad, schools and shopping. Proximity to Red Hill Expressway. In-suite laundry. Private drive with ample visitor parking. (id:8999)
293 Emerson Street
Hamilton, Ontario
Great value in this terrific West Hamilton location tucked under the escarpment and walking distance to McMaster University and McMaster Hospital. Impressive 134’ deep lot. Home features large principle rooms: 3 bedrooms, 4 piece bath, living room with fireplace, dining room and an updated kitchen. Loads of parking. Exposed Aggregate concrete driveway and patio that leads to a big backyard, nice deck off back door and a spacious(16x24) detached garage. Includes: refrigerator, stove, microwave, washer, dryer, natural gas barbeque, central air, and garage door opener. Estate Sale – property being sold as is. Flexible closing. Don’t miss out! (id:8999)
32 Frasson Drive
Guelph, Ontario
Set on premium lot in one of Guelph's most sought-after family neighbourhoods, 32 Frasson Dr is a home designed to impress! From manicured landscaping & elegant curb appeal to 9ft ceilings, quality finishes & backyard retreat W/expansive deck & mature trees, this property blends comfort, style & function. Step inside to inviting 9ft ceilings, hardwood floors & pot lighting. Formal living & dining areas are perfect for entertaining & hosting dinner parties, flowing effortlessly into striking kitchen & inviting family room. Stylish & functional kitchen W/granite counters & backsplash, S/S appliances, gas cooktop, B/I oven, convection microwave, W/I pantry & centre island set under cathedral ceilings. Adjoining family room is perfect gathering place W/fireplace & scenic views of backyard. 2pc bath, laundry room W/newer washer/dryer & garage access complete main floor. Upstairs primary suite W/vaulted ceilings, arched window, W/I closet & 4pc ensuite W/soaker tub & sep glass shower. 3 other bdrms offer ample space for family or guests-one is nearly primary-sized & has beautiful arched window! 4pc main bath with shower/tub completes upper level. Unfinished bsmt offers endless potential with 3 large windows & R/I for future bathroom-ideal as rec room, gym or extra bdrms. Add'l highlights: newer windows, attached 2-car dbl-door garage W/extra-high ceilings & high-end VANEE air exchange system in kitchen & bathrooms for continuous fresh air. Private backyard haven features wraparound-style deck W/gazebo-perfect for relaxing & entertaining. Perennial flower beds surround the lush lawn all fully fenced & bordered by mature trees that provide serene sense of privacy. Charming shed & veggie gardens complete this idyllic outdoor retreat. Just around the corner from Hammill Park & public library. Walking distance to Holy Trinity Catholic School, Ken Danby PS & William C. Winegard PS. All this within a short drive to amenities making it the ideal home for modern family living! (id:8999)
411 Keats Way Unit# 1
Waterloo, Ontario
Available 3 bedroom, 2 washroom end unit townhouse with garage and private backyard backing onto treed parkette and nestled in desirable Waterloo area. Excellent opportunity for first time or investor buyers, as well as students, with convenient 15 minute walk to University of Waterloo or bus ride to University of Waterloo & Wilfrid Laurier University, as well as shopping, plaza, grocery stores and much more (id:8999)
29 Riviera Ridge
Stoney Creek, Ontario
This beautiful 2 storey, 3.5 bathroom sits on pie shape lot in Prime Stoney Creek location. (36.52 x 172) 120 across in the back. Loads of features includes to brand new renovated upstairs bath & ensuite with his/hers sink with quartz counter tops, new flooring, paint, lighting, shower tile, facets. Hardwood floors & vinyl floors through-out (carpet free) beautiful staircase with iron spindles. Large sunken family room with gas fireplace. Bright large Eat-in Kitchen with stainless appliances. Totally finished lower level with vinyl flooring, pot lights, 3 piece bathroom, electric fireplace, wet bar and home theatre screen and projector. Beautiful modern kitchen with quartz counter tops. Heated garage. Large private pie shaped backyard to entertain your family & friends. Minutes to highway Toronto & Niagara, Costco and Lake. A must see, turn key move in condition. (id:8999)
5699 Raleigh Street
Mississauga, Ontario
Welcome to this stunning and renovated executive semi-detached home in Churchill Meadows! Soaring ceilings and floor to ceiling windows greet you as you enter this open concept, thoughtful layout. As you pass through the oversized dining area you will find a renovated chef's kitchen with quartz countertops, stainless steel appliances and tons of storage. Sip your morning coffee while enjoying the sunrise at the custom breakfast nook overlooking your patio and gardens ready for you to put your touches on! Connected as well to the living area, the main floor is an entertainer's delight with seating options that extend right through to the dining room. On the second floor enjoy plush upgraded broadloom throughout, a walk-in storage closet and linen closet. The primary bedroom boasts a renovated 4-piece ensuite complete with double sinks and a makeup station. Down the hall which is open to below, are 2 spacious bedrooms with west facing views and double closets along with another 4-piece washroom. Moving to the basement you will find a renovated lounge space with luxury vinyl plank flooring and recessed lighting. A generous laundry space has also been renovated complete with laundry sink and an oversized folding counter. There is also a 3 piece rough-in in place for a potential washroom down the road. Enjoy a double wide driveway framed by paver stones and armourstone steps. The extra high garage provides ample space to add more storage. Close to great schools, loads of amenities, and within walking distance to parks and green spaces, this home has it all! (id:8999)
461 Green Road Unit# 104
Stoney Creek, Ontario
ASSIGNMENT SALE- TO BE BUILT- AUGUST 2025 OCCUPANCY- Modern 1 bed 1 bath suite at Muse Condos in Stoney Creek! 525 sq. ft. of thoughtfully designed living space. Features include 11’ ceilings, 7-piece appliance package, in-suite laundry, 1 underground parking space, and 1 locker. Enjoy lakeside living steps from the new GO Station, Confederation Park, Van Wagners Beach, trails, shopping, dining, and highway access.Residents have access to stunning art-inspired amenities: a 6th floor BBQ terrace, chef’s kitchen/lounge, art studio, media room, pet spa, and more. Smart home features include app-based climate control, security, energy tracking, and digital access. Tarion warranty included. (id:8999)
1720 Eglinton Avenue E Unit# 610
Toronto, Ontario
Welcome to your new home at the Paradise condominimums. Welcome to this freshly updated 2-bedroom, 2-bath condo offering comfort, style, and unbeatable access to nature. With brand-new stainless steel kitchen appliances, new carpeting, and fresh paint throughout, this move-in-ready home is perfect for buyers seeking a turnkey property in a prime location. The open-concept living and dining area is filled with natural light and flows seamlessly into a modern kitchen with sleek finishes and ample cabinetry. The primary bedroom features a walk-in closet and private ensuite, while the second bedroom offers flexibility for guests, a home office, or creative space. Located just a 5-minute walk to the East Don Trail, enjoy easy access to scenic paths and green space right outside your door. Building amenities include: - 24-hour security - Tennis court - Outdoor pool - Fully equipped gym - Whirlpool tub - Secure underground parking - BBq - Sauna - Library - Guest suites - Event/meeting space - Secure Bike Storage - Games Room LRT located at your door, DVP, shopping, dining, and schools, this condo combines urban convenience with natural tranquillity. Whether you're a first-time buyer, downsizer, or investor, this is a rare opportunity to own a beautifully refreshed home in a well-managed community. Schedule your private showing today and experience it for yourself. (id:8999)
461 Green Road Unit# 410
Stoney Creek, Ontario
ASSIGNMENT SALE - UNDER CONSTRUCTION - OCTOBER 2025 OCCUPANCY. Modern 1-bedroom plus den available at Must Condos in Stoney Creek! This 704 sq. ft. unit features a rare and highly sought-after layout—one of only four in the building—with a unique north-facing double balcony accessible from both the living room and bedroom. Thoughtfully designed with 9' ceilings and luxury vinyl plank flooring throughout the main living areas, kitchen, and den. The unit also includes a premium 7-piece stainless steel appliance package, a deep fridge upper cabinet for a seamless built-in look, and a stylish stacked tile backsplash in the kitchen. Additional features include 1 underground parking space and 1 storage locker. As part of the DeSantis Smart Suitem collection, enjoy app-based control of lighting, heating/cooling, security, a digital door lock, and an in-suite touchscreen wall pad. Must Condos offers exceptional amenities, including a 6th-floor lakeview terrace with BBQs and lounge seating, a club room with chef's kitchen, media lounge, art gallery, studio space, and a pet spa. Conveniently located just minutes from the upcoming GO Station, Confederation Park, waterfront trails, beaches, shopping, dining, and major highway access, this is modern lakeside living at its finest. Tarion Warranty included. (id:8999)
1101 Pharmacy Avenue W Unit# 503
Scarborough, Ontario
Discover this rare Gem! This spacious 3-bedroom, 2-bath condo has been freshly painted throughout, with brand-new flooring in the hallway and kitchen. With 1,215 sq. ft., there’s plenty of room for comfortable living. The kitchen features a walk-in pantry, while the bright and airy living and dining areas open onto a private balcony. The primary bedroom includes his & hers closets and a 2-piece ensuite. Additional features include in-suite laundry and abundant storage. Extras-exclusive underground parking spot and storage locker. This condo is a fantastic investment opportunity or an ideal choice for first-time buyers looking to build equity. Located in a safe, family-friendly neighbourhood close to public transit, schools, shopping, and all amenities, it’s the perfect place to call home in Toronto! (id:8999)
6 Vineland Avenue Unit# 18
Hamilton, Ontario
Incredible opportunity to own a sizeable, two-bed, one-bath condo in the heart of the ‘Stipley South’ neighbourhood. The building exudes charm and character unsurpassed in new construction. The unit features a spacious Living/Dining Room, ‘In-Suite Laundry’, Bright Neutral Kitchen and 4-Piece Bath, California shutters and walk-out to rear terrace. Location boasts a high walk score (92), being a short 10-minute stroll to Tim Hortons stadium, Gage Park, Shopping and Restaurants. Public Transit is right at your doorstep, and you’re central to Hamilton’s proposed ‘LRT’. On-Street Parking is available w/o permit. Get your private viewing booked today! (id:8999)
47 Pickett Place
Cambridge, Ontario
Breathe deeply in your River Flats sanctuary, a stunning 3+ bedroom, 3-bathroom Mattamy home cradled by whispering forests and the gentle Speed River. This peaceful, family-oriented community offers wooded trails, a nearby park, and effortless access to modern life – just 5 minutes to Hwy 401, moments to Costco, diverse eateries, shops, and cinemas. Step inside to warmth and light. Sun spills across 9-foot ceilings and rich oak hardwood floors flowing like a sunlit path throughout both main and second levels. Fresh, earthy-toned paints and new LED lighting create an airy calm. Thoughtful touches include an HRV for fresh forest-filtered air, a new hot water heater, and an owned water softener, with comfort easily managed via smart Ecobee4. The heart of the home beats in its open-concept main floor. Gather in the gourmet kitchen where white cabinetry and granite counters, reminiscent of river-smoothed stone, surround a welcoming oak island. A full suite of Samsung stainless appliances stands ready for shared meals, with views stretching to your private backyard. Modern pendant lights cast a soft glow over dining and conversation areas. Flow seamlessly from the bright foyer through the spacious dining room to the sunlit family room, where large windows and double patio doors frame the greenery outside. A convenient powder room and double-door closet complete this harmonious level. Ascend to your private retreat. The versatile loft space awaits as a sun-drenched office or potential fourth bedroom. Your primary suite is a true haven, featuring a walk-in closet and an ensuite bathroom with a refreshing glass-door shower. A second full bathroom serves the other bedrooms. Discover the exceptional second-floor laundry room – a spacious, functional haven with new Samsung washer/dryer, a deep stainless sink perfect or garden blooms, ample storage, and lustrous quartz counters. New quartz vanities & a chandelier grace all bathrooms, echoing the home’s natural elegance. (id:8999)
929 Upper Ottawa Street
Hamilton, Ontario
INVESTMENT OPPORTUNITY – 929 Upper Ottawa Street, Hamilton Don't miss this exceptional opportunity to own a fully renovated, income-generating legal triplex in a prime Hamilton Mountain location! This property features three self-contained legal units, each with private entrances, offering both privacy and convenience for tenants. Each unit has been recently renovated with modern finishes, including updated kitchens complete with stainless steel appliances, sleek cabinetry, and contemporary countertops. Tenants will appreciate the in-unit washer and dryer in every apartment – a highly sought-after amenity that adds rental value. Whether you're a seasoned investor looking to expand your portfolio or a first-time buyer looking for an income generating home, this property offers strong rental potential and low-maintenance living. Close to transit, schools, shopping, and all essential amenities. Book your showing today and step into a solid investment with excellent cash flow potential. (id:8999)
124 Oak Street
Simcoe, Ontario
Welcome to this stunning brick bungalow in the heart of Simcoe! Priced at $575,000, this charming single-family home features 3 spacious bedrooms and 2 modern bathrooms. Enjoy high-end kitchen appliances, luxury vinyl plank flooring, and a cozy family room perfect for gatherings.This home has hot water on demand and a water softener that is owned. The fenced yard is ideal for outdoor fun. Conveniently located near local parks, shops, and dining, this home offers comfort and style in a vibrant community! (id:8999)
65 Mount Pleasant Drive
Hamilton, Ontario
Welcome to this beautifully designed bungaloft nestled in one of Hamilton Mountain’s most sought-after neighborhoods. Boasting over 4000 sq ft of thoughtfully planned living space, this home offers exceptional flow, comfort, and style for the modern family. The main floor features a spacious and bright layout with a large kitchen complete with dinette seating—perfect for casual family meals. Adjacent to the kitchen, you’ll find a warm and inviting family room, a formal living room, and an elegant dining room ideal for entertaining. The main floor also includes a luxurious primary suite with a large walk-in closet and a spa-like ensuite bathroom. Upstairs, two generously sized bedrooms share a full bathroom, offering the perfect retreat for family or guests. Step outside to a large deck directly off the kitchen—ideal for summer barbecues, morning coffee, or evening relaxation in the private backyard setting. The fully finished basement expands your living options with a spacious rec room, a secondary kitchen, and a large bonus room that can serve as a home gym, office, or guest suite. This rare bungaloft combines elegance and functionality in an unbeatable location—don’t miss your chance to make it yours! (id:8999)
461 Green Road Unit# 321
Stoney Creek, Ontario
ASSIGNMENT SALE – 2025 NEW BUILD CONDOMINIUM - END OF JANUARY 2026 OCCUPANCY – 2 UNDERGROUND PARKING SPACES INCLUDED – Introducing this modern 1-bedroom unit at Muse Condos in Stoney Creek! Located on the 3rd Floor with 525 sq. ft. of thoughtfully designed living space plus a 82 sq. ft. balcony where you can relax with sliding door access from the living room. Features an elevated design package valued at over $14,000 including; 9'ft ceilings, floor-to-ceiling windows, luxury vinyl plank flooring throughout, quartz countertops throughout, pot lights throughout, a brand new 7-piece appliance package, in-suite laundry, and enjoy the added convenience 1 locker. Enjoy convenient living just minutes from the new GO Station, Confederation Park, Van Wagners Beach, scenic lakeview trails, shopping, restaurants, and convenient highway access. Residents will have access to ground floor commercial space (Convenient Store, Dentistry) as well as resident amenities, including a stunning 6th-floor lakeview terrace with BBQ(s) and seating areas, studio space, media lounge club room with chef's kitchen, art gallery, and pet spa. DeSantis Smart Home features include app-based climate control, security, energy tracking, and digital access. Tarion warranty included. (id:8999)
805 Broad Street E
Dunnville, Ontario
Tastefully updated, Ideally located 3 bedroom, 2 bathroom pristine 1.5 storey home situated perfectly on premium 104’ x 100’ corner lot on desired Broad Street E. Great curb appeal with sided exterior, oversized paved driveway, detached 1.5 car garage, fenced yard, private patio for entertaining, & bonus 12’ x 20’ fully finished shed with flooring & hydro allowing for perfect office, studio, or quiet retreat. The flowing interior layout features 1114 sq ft of well designed living space highlighted by open concept main floor layout including updated kitchen with white cabinetry, backsplash, & separate pantry, dining area & large living room with hardwood flooring throughout, sought after MF bedroom, & 4 pc bathroom. The upper level includes 2 spacious bedrooms & 4 pc primary bathroom. The unfinished basement has great storage, cold cellar, laundry room, & houses the mechanicals. Upgrades include flooring, decor, fixtures, lighting, roof shingles 20’, furnace & A/C – 20’, vinyl windows, & more! Conveniently located close to parks, schools, shopping, downtown amenities, new commercial plaza with Shoppers, & Grand River waterfront park with boat ramp. Ideal home for the first time Buyer, young family, or those looking for convenient MF living. Incredibly maintained & shows extremely well. Enjoy Dunnville Living! (id:8999)
144 Ulster Drive
Oakville, Ontario
Fantastic opportunity to build your dream house on this great lot in Bronte- walking distance to the lake, and all the great shops, close to schools , and access highways, - this is a prime location , a beautiful street in a great community. or do a major renovation on the house currently standing on the property. House an the property is as is (id:8999)
597 Sundew Drive
Waterloo, Ontario
Welcome to the family-friendly Vista Hills community in Waterloo! This beautifully upgraded “White Cherry” model sits on an impressive 58-foot lot surrounded by professional perennial landscaping. The fully fenced backyard is a private retreat, complete with a stamped concrete patio, modern pergola, and lush gardens—perfect for kids to play, summer barbecues, and relaxing evenings outdoors. Inside, the main floor is designed with family living in mind. Durable 12x24 porcelain tile and hand-scraped hardwood flow throughout, leading to a chef-inspired kitchen with granite counters, a large island for casual meals, custom ceiling-height cabinetry, pantry, and a newer smart stove. The open-concept design creates a warm, inviting space ideal for both everyday routines and entertaining friends and family. Upstairs, you’ll find 4 generously sized bedrooms and a convenient laundry room. The primary suite is a true escape with a spa-like 5-piece ensuite featuring a glass shower and soaker tub—perfect for unwinding after a long day. The fully finished lower level extends the living space with a stylish wet bar, custom entertainment unit, a guest bedroom, and full bathroom—great for hosting gatherings, movie nights, or providing a private space for visitors. Additional updates include smart switches, modern lighting, an owned water heater and softener, plus a newer furnace and AC (2022). With 4+1 bedrooms, 4 bathrooms, and the highly rated Vista Hills Public School just minutes away, this home offers the perfect blend of luxury, comfort, and community for today’s growing family. (id:8999)
209 Portage Lane
Mount Hope, Ontario
Welcome to this beautifully updated backsplit, nestled in the peaceful rural community of Mount Hope. Offering the perfect blend of charm, functionality, and modern updates, this home is designed for families seeking both comfort and convenience in a serene setting. The curb appeal shines with a freshly redone walkway, updated patio stone and driveway, professionally landscaped gardens, and mature trees that provide shade and character. A two-car garage with inside entry and parking for four vehicles ensures plenty of space for family and guests. Step inside to discover an inviting main floor featuring newer laminate flooring throughout (2023). The bright, open-concept living and dining area boasts vaulted ceilings, creating a spacious and airy feel. The renovated eat-in kitchen (2024) is a true showpiece, complete with quartz countertops & backsplash, and custom cabinetry. A cozy family room anchored by a newer LED electric fireplace is perfect for movie nights, while a convenient main-level bedroom and a stylish 3-piece bathroom (2023) make single-level living an option. Upstairs, the expansive primary suite offers a walk-in closet, joined by an additional well-sized bedroom. A renovated 4-piece bath (2024) completes this level. The fully finished lower level provides a large recreation room, ideal for a children’s playroom, teen hangout, or home office. Outside, the fully fenced backyard is designed for family enjoyment, featuring a gazebo and a brand-new fence (2024). Whether hosting summer barbecues, watching kids play, or simply relaxing under the stars, this outdoor retreat has it all. Set in a welcoming community just minutes from highways, schools, parks, and amenities, this home is the perfect place to create lasting family memories. (id:8999)
461 Green Road Unit# 424
Stoney Creek, Ontario
ASSIGNMENT SALE - UNDER CONSTRUCTION - OCTOBER 2025 OCCUPANCY - Modern 1-bedroom end unit at Muse Condos in Stoney Creek! 585 sq. ft. of thoughtfully designed living space plus a private balcony where you can relax and enjoy the sunset. Features include 9' ceilings, luxury vinyl plank flooring throughout the living area and bedroom, quartz countertops in both the kitchen and bathroom, a primary bedroom, upgraded 7-piece appliance package, in-suite laundry, 1 underground parking space, and 1 locker_ Enjoy convenient living just minutes from the new GO Station, Confederation Park, Van Wagners Beach, scenic lakeview trails, shopping, restaurants, and convenient highway access. Residents will have access to ground floor commercial space as well as resident amenities, including a stunning 6th-floor lakeview terrace with BBQ(s) and seating areas, studio space, media lounge club room with chef's kitchen, art gallery, and pet spa. DeSantis Smart Home features include app-based climate control, security, energy tracking, and digital access. Tarion warranty included. (id:8999)
4131 Lorraine Crescent
Burlington, Ontario
Welcome to Shoreacres—one of Burlington’s most sought-after neighbourhoods near the lake and vibrant downtown. This beautifully updated family home delivers space, warmth, and lifestyle with over 3,200 sq ft of finished living. Multiple living areas flow from a sunlit living room with fireplace to a formal dining space, a crisp white kitchen with stainless appliances, and a cozy family room with walkout to a deck . Upper levels offer four spacious bedrooms, while the bright lower level features a second double-sided fireplace, full bath, rec room, games room and/or guest bedroom —perfect for in-laws or teens. The oversized laundry/mudroom with outdoor access adds everyday ease. But the real showstopper? A backyard oasis with pool, patio, and raised deck—ideal for entertaining or relaxing. Mature trees, lush gardens, and total privacy make this space unforgettable. Walk to top schools, parks, lakefront trails and more. This is more than a house. It’s the one your family’s been waiting for! (id:8999)
48 Morgan Drive
Caledonia, Ontario
Welcome to this charming three-bedroom, one-and-a-half-bathroom two-storey home located in the quiet town of Caledonia. Nestled on a private lot backing onto a school and wooded area, this property provides a rare sense of privacy with no rear neighbours. The main level features a bright eat-in kitchen with white cabinetry and granite countertops, opening into a spacious living and dining area highlighted by a cozy gas fireplace and French doors that lead to the backyard. Upstairs, the primary bedroom offers a large closet, complemented by two additional bedrooms and a four-piece bathroom. The finished basement extends the living space with laminate flooring and a second gas fireplace, creating a comfortable setting for relaxation, gatherings, or a home office. Outdoors, enjoy your own retreat with a 15x30 chlorine pool, hot tub, and forested views that set the tone for entertaining or quiet evenings at home. A heated double-car garage adds practicality with inside entry, backyard access, a gas heater, and a bonus storage or workshop room behind the garage, providing excellent space for projects year-round. Located within walking distance to schools, parks, shopping, and community amenities, this home offers a blend of comfort, functionality, and lifestyle in a sought-after neighbourhood. (id:8999)
690 King Street W Unit# 622
Kitchener, Ontario
Welcome to Midtown Lofts in the heart of Kitchener’s Innovation District. This top-floor 1 bed + den condo offers soaring ceilings, oversized windows, and a modern open-concept layout with quartz counters, stainless appliances, and an island perfect for entertaining. The primary bedroom includes a walk-in closet, while the den makes an ideal home office. Enjoy the convenience of underground parking, a storage locker, and amenities like a gym, party room, and rooftop terrace. Steps to the ION LRT, Google, Grand River Hospital, Victoria Park, and all the restaurants, cafes, and nightlife of Downtown Kitchener and Uptown Waterloo. So if you've been dreaming of a top-floor, modern condo in the middle of KW's tech and creative hub that gives you walkability, transit at your doorstep, and the kind of vibe that makes you excited to come home every day... Book your private viewing today and see Midtown Lofts for yourself. (id:8999)
253 Margaret Drive
Oakville, Ontario
Welcome to 253 Margaret Drive. An exceptional bungalow for sale in desirable Central Oakville on a premium 180' deep lot. This wonderful single level home features an impressive 3,588 sq ft of finished living space, 3 bedrooms, 3 bathrooms, an open concept kitchen/family room addition, gourmet kitchen with granite countertops, stainless steel appliances, center island, skylight, natural gas fireplace, crown moldings, smooth ceilings, an abundance of pot lights, and oak hardwood flooring. The master bedroom features a private ensuite bath with marble countertop and heated floors. The main floor also offers 2 additional bedrooms, a 4pc main bath with marble countertop, heated floors and a skylight allowing great natural light, a separate living room and dining room. The lower level offers a generous sized space with large rec room, separate kitchen, 3 piece bath, separate laundry and a separate entrance. A perfect in-law suite or income generator! The exterior of the home features a beautiful front covered porch, large driveway and a detached heated and finished garage that is perfect for a workshop, gym, office or storage space. Walk to downtown! (id:8999)

