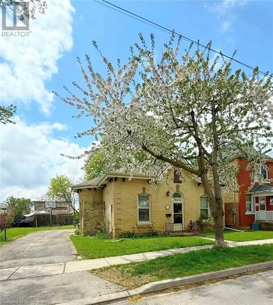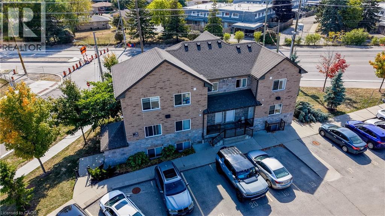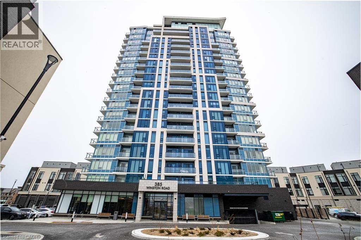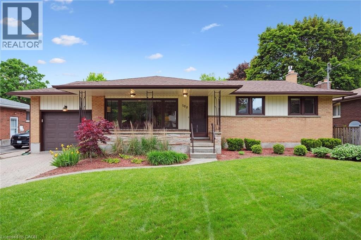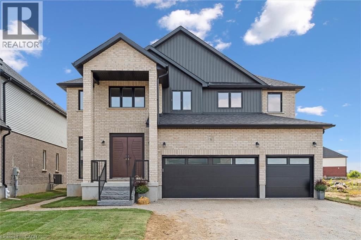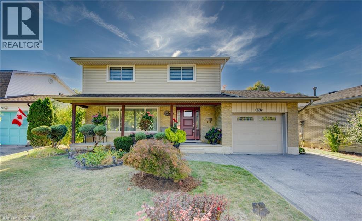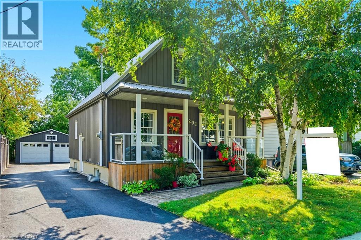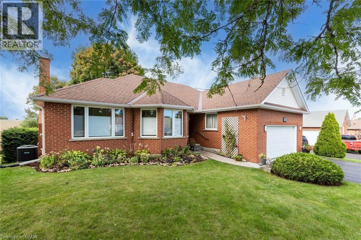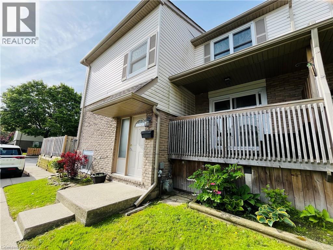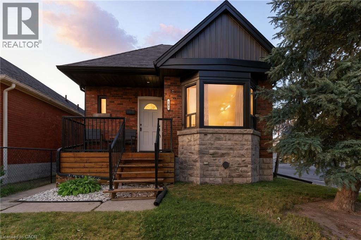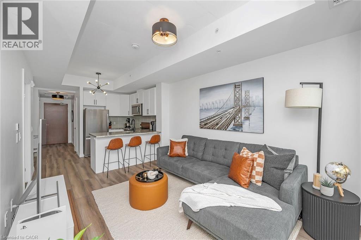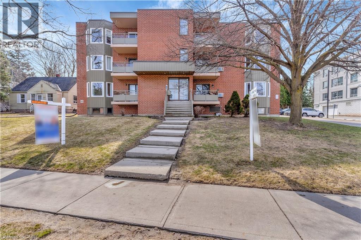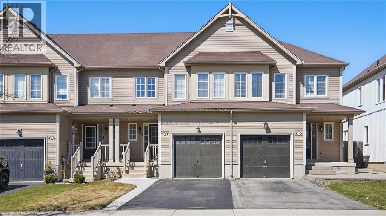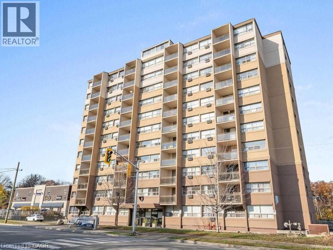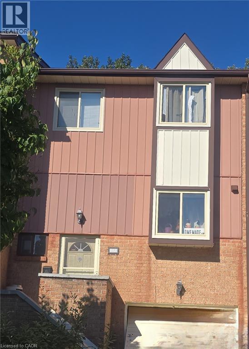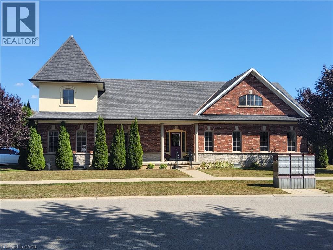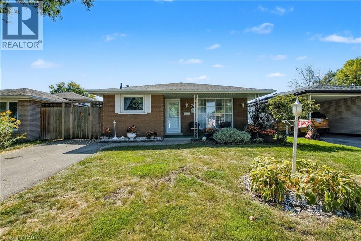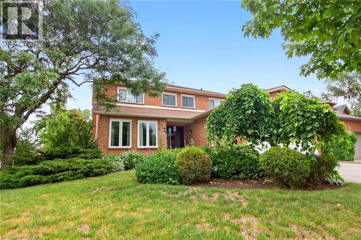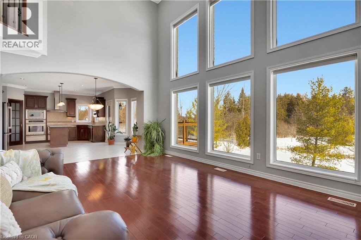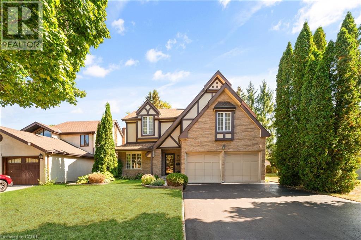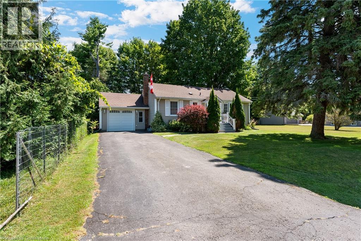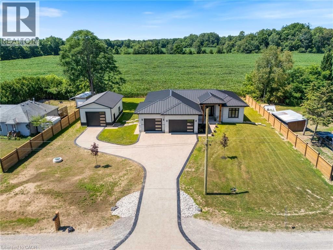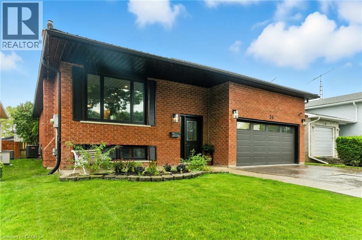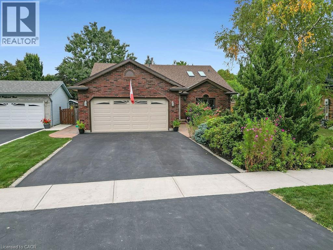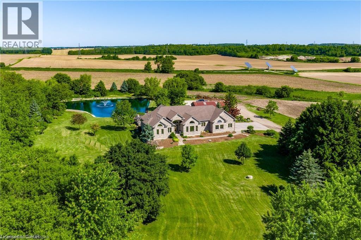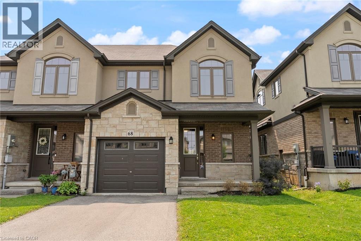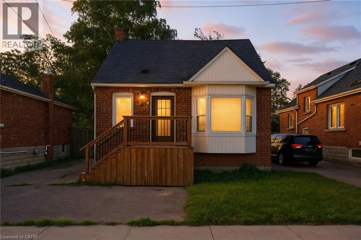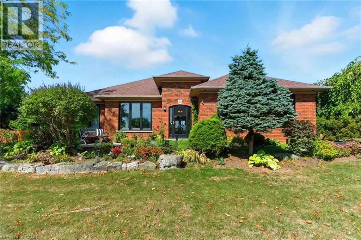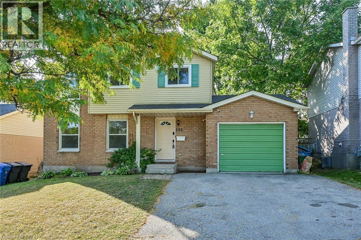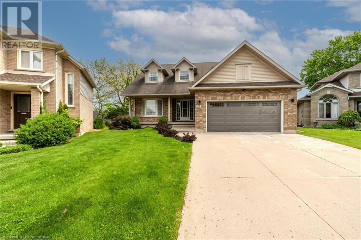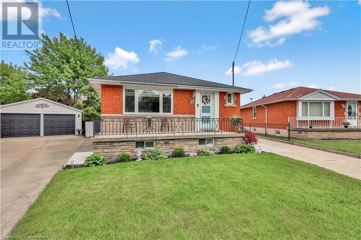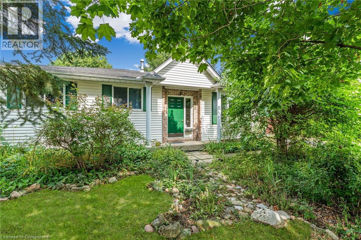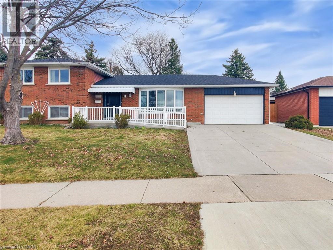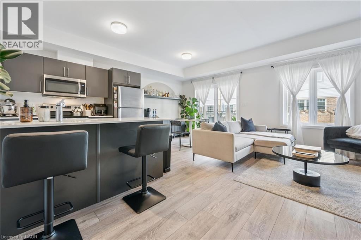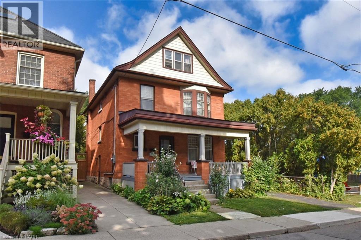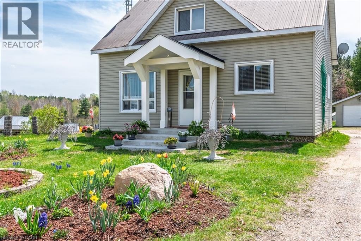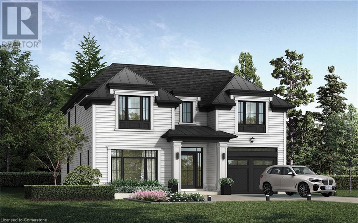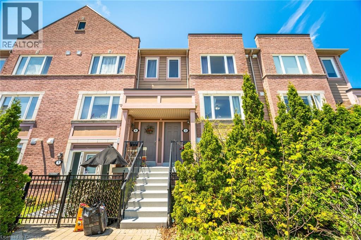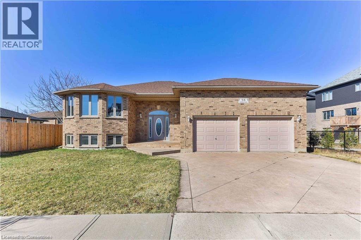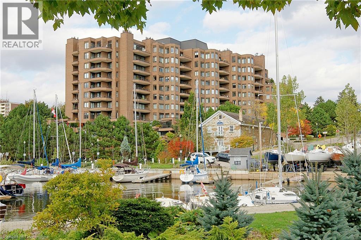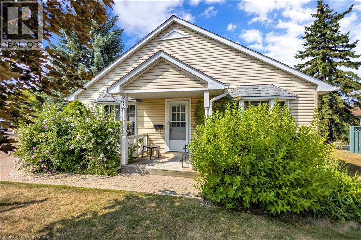21 Sarah Street
Brantford, Ontario
Nestled on a spacious 66.1 x 108.89 ft double lot, this charming 3 bedroom, 2 bathroom brick bungalow has approx 1458 sq ft. Many updates include newer kitchen, laminate flooring, some doors, freshly painted, new bath, the living and dining rooms are accented by high baseboard trim and bow window. The expansive 20ft master bedroom boasts 10ft ceilings and hardwood flooring, while the comfortable eat-in kitchen includes a side entrance off the main floor laundry. With ample storage, generous closet space. Currently tenanted (planning opinion report attached. Room sizes approx and irregular. (id:8999)
185 Windale Crescent Unit# 6a
Kitchener, Ontario
Welcome to 185 Windale Crescent, Unit 6A! This one-bedroom, one-bathroom condo offers a functional layout with stylish finishes throughout. The open-concept living space features engineered hardwood floors in the living room, while the kitchen is equipped with stainless steel appliances, tiled flooring, and a seamless flow into the living area, ideal for both everyday living and entertaining. The bedroom offers plush carpeting, a spacious closet, and large sliding glass doors that open to a private balcony, providing a bright and inviting retreat. Additional highlights include in-suite laundry and one parking space for your convenience. Situated in the heart of Kitchener’s Westmount area, this home is close to shopping, dining, public transit, and parks, with quick access to major routes for commuters. Whether you’re a first-time buyer, downsizing, or looking for an investment property, this condo presents an excellent opportunity in a desirable location. (id:8999)
385 Winston Road Unit# 310
Grimsby, Ontario
Stunning Condo Located in Grimsby On The Lake! 655 Sq Ft Unit and 1 Parking Spot. Sweet third floor location with quietly located balcony to enjoy the area at your pace. 1 bedroom plus a den make this stylish unit a great investment property or move in yourself and enjoy! The building offers impressive amenities including a fitness/yoga room, bicycle parking area w/racks, Indoor/Outdoor rooftop entertaining area with kitchen/BBQ, building security cameras, pet spa for self-serve pet washing and loads of area shopping and dining. Grimsby On The Lake is a spectacular Waterfront community that will meet your needs/wants! (id:8999)
100 Burbank Road
Kitchener, Ontario
Lovingly maintained over the years, 100 Burbank Road is a home that feels cared for from the moment you arrive. This classic brick bungalow offers standout curb appeal, a manicured front lawn, and a welcoming front porch. Inside, a large bay window fills the living room with natural light, while the spacious eat-in kitchen features timeless cabinetry, generous prep space, and patio doors that walk out to an expansive deck and beautifully landscaped yard—ideal for warm-weather entertaining. The home offers three bedrooms and two full baths, with a finished lower level complete with a gas fireplace and ample storage, giving you flexible space for relaxing or hosting guests. Bright, tidy, and well-proportioned throughout, it’s a home that invites you to settle in and make it your own. Located in a close-knit neighbourhood near the Kitchener Auditorium, Stanley Park Conservation Area, Grand River trails, schools, Stanley Park Plaza, and with quick highway access, this is a location that brings both daily ease and long-term value. (id:8999)
76 Sass Crescent
Paris, Ontario
Welcome to 76 Sass Crescent, a brand new Carnaby Homes Masterpiece in one of Paris’ most desirable neighbourhoods. Known for their exceptional craftsmanship, thoughtful layouts, and timeless designs, Carnaby Homes delivers a residence that blends style with everyday practicality. This home features 5 spacious bedrooms plus a main floor den that can easily serve as a 6th bedroom, perfectly suited for growing or multigenerational families. A convenient 3-piece bathroom and Laundry on the main floor makes main floor living a true option. Upstairs, you’ll find 5 spacious bedrooms, thoughtfully designed to give everyone their own space. The primary suite stands out with two walk-in closets and a luxurious ensuite, while two of the secondary bedrooms share a convenient Jack & Jill bathroom, each with its own walk-in closet. The remaining two bedrooms are served by another full bathroom, creating comfort and functionality for the entire family. The lower level provides exceptional potential, with most of the electrical and plumbing already roughed in and a separate side entrance, ideal for a future basement apartment or in-law suite. Set on a quiet crescent close to schools, parks, shopping, and with easy access to Hwy 403, this is a fantastic opportunity to live, where quality and design come together to create a home built for real life, with Tarion Warranty. Note: Refrigerator, Stove and Dishwasher will be included in the sale as well a a concrete driveway. Some pictures are virtually staged. (id:8999)
176 Morrison Road
Kitchener, Ontario
A TRUE FAMILY HOME, LOVINGLY MAINTAINED JUST STEPS FROM CHICOPEE SKI-HILL. Welcome to this move-in ready 4-bedroom, 3-bathroom home located in one of Kitchener’s most desirable, family-friendly neighborhoods. Offering convenient access to Highway 401, public transit, Costco, Fairview Park Mall, Chicopee Tube Park, scenic trails, schools, and more, this home combines lifestyle and location. Step inside to a stunning foyer with updated oak flooring throughout the main level and metal railing and new carpeting on the stairs. The spacious family room seamlessly connects to the eat-in kitchen, featuring quartz countertops, ample cabinetry, and stainless steel appliances. A main-level laundry room with closet space and a powder room adds everyday convenience. Upstairs, you’ll find four spacious bedrooms, each with large closets, and a 4-piece bathroom. The fully finished basement includes a recreation room with a cozy gas fireplace, a newly upgraded 3-piece bathroom, and plenty of storage. Enjoy your private backyard oasis complete with a deck and gazebo—perfect for relaxing or entertaining. Parking for three vehicles, including one in the garage, completes this wonderful family home. (id:8999)
201 East 28th Street
Hamilton, Ontario
Step inside this beautifully updated 1.5-storey home on Hamilton Mountain and fall in love with its bright, welcoming layout and modern touches throughout. With over 1700 sq ft of living space, this 2+1 bedroom, 3-bathroom family home is filled with natural light from oversized windows. The open-concept kitchen and dining area features granite counters, a centre island, and sliding doors to the backyard with secure rollshutter. Upstairs you’ll find two spacious bedrooms including a primary with 3-pc ensuite, upper-level laundry, and a stunning 4-pc bath with jacuzzi-style tub. The finished lower level boasts in-law suite potential with a large rec room, cozy gas stove, wet bar, bedroom and 3-pc bath. Additional features include a large front foyer with double closet, French doors to the living room, steel roof, shed, glass-railed covered porch, and a freshly paved driveway with parking for 6 and Detached Double Garage . Located on a 40x108' lot close to all amenities. Just move in and enjoy! (id:8999)
137 Lou's Boulevard
Rockwood, Ontario
Growing up in Rockwood, Lou's Boulevard was always one of those exceptional enclaves of homes. The masterful planning that harmonized the beauty of the conservation area & this boulevard is virtually impossible to duplicate, and certainly the case for this CHARLESTON HOME with a WALKOUT BASEMENT backing on GREEN SPACE - it's TRIFECTA of REAL ESTATE! Pulling up, the curb appal is evident, the quiet mature neighbourhood sets the stage for this BEAUTIFUL BRICK BUNGALOW with a generous lot, framed by professional landscaping, a large double driveway + two car garage. Moving inside, we find an excellent layout drenched in natural light that pours through numerous additional windows (just one of the many thoughtful custom considerations that make this home outstanding). A large eat in kitchen (with wonderful bay window & breakfast bar) moving seamlessly to a formal dining room (with gas fireplace), flowing to an amazing great room (with a wall of windows overlooking a serene farmers field) with walkout to a PREMIUM PVC DECK & PATIO AREA with elevated views of nature...the perfect place for a morning cup of coffee (or evening glass of wine whilst enjoying spectacular sunsets!). Three generous bedrooms, including a massive primary (with walk-in closet + full ensuite), convenient main floor laundry (with garage access) + another full bathroom, round out this terrific main floor plan. But wait...THERE'S MORE...a spectacular BIG BRIGHT BASEMENT almost doubles the finished living space of this home! Complete with recreation room, storage, workshop area, this basement also boasts a TERRIFIC SELF CONTAINED LIVING AREA complete with wet-bar, dinette, full bathroom & bedroom! Talk about potential! All this, and it's set close to excellent schools, parks & the phenomenal amenities that Rockwood has to offer - it's the PERFECT HOME in the PERFECT LOCATION! So don't delay, make it yours today! (id:8999)
1300 Upper Ottawa Street Unit# 18
Hamilton, Ontario
Located in the highly desirable Hamilton Mountain region, this lovely 3 bedroom / 2 bathroom condo townhouse is perfectly suited for a growing family, 1st time home buyers or buyers looking to downsize. With many recent updates (Updated kitchen; quartz countertops, updated cabinets, flooring, freshly painted, updated bathroom, new updated appliances, close to all amenities and a spacious open porch/patio. Please allow 4 hours notice for showings.RSA (id:8999)
201 Fairfield Avenue
Hamilton, Ontario
Fabulous opportunity to own a turnkey bungalow, well maintained and impressively updated. Comes with a finished basement, new rear deck and heated, insulated double car garage! Many updates including furnace and AC (2024), roof (2019), eavestroughs, soffits, fascia, siding, on both home and garage (2024) and main bathroom (2024). Smart buy for all first time buyers, car enthusiasts, contractors, etc. Don't miss this rare find! (id:8999)
41 Sandra Crescent
Grimsby, Ontario
BRIGHT AND SPACIOUS 4 LEVEL BACK SPLIT WITH OPEN CONCEPT DESIGN backing on to fabulous parkland! Located in “Pinewood Estates” in the heart of town. This elegant home is beautifully maintained inside & out. Great kitchen with abundant cabinetry & appliances. Living room & dining room open to kitchen. Spacious primary bedroom overlooking the park. Updated bath. Staircase to lower-level family room boasts large windows, extra bedroom & bath. OTHER FEATURES INCLUDE: New roof shingles 2022, newer central air and furnace, garage door opener, washer/dryer, window coverings, built in microwave, fridge, stove, dishwasher. Short stroll to schools, hospital, conveniences and less than 5 minutes to QEW access. (id:8999)
108 Garment Street Unit# 904
Kitchener, Ontario
Upgraded 1 Bed+ Den, 1 Bath condo with 48 sq’ balcony. This modern open concept unit features a spacious living room with motorized privacy blinds and a bedroom with blackout blinds for extra comfort. The kitchen has 36” upgraded cabinets, premium vinyl flooring, sleek granite countertops, and a stylish glass backsplash. Whirlpool stainless steel appliances, including a mounted freezer, complete the space. The extra large bathroom has a high-pressure chrome shower head for a spa-like experience. Amenities include a pet run, landscaped BBQ terrace, outdoor pool with accessible elevator and shower, fitness room, yoga area, sports court with basketball net, and an entertainment room with a catering kitchen. The condo is within walking distance to Google, Deloitte, KPMG, D2L, Communitech, McMaster School of Medicine, the University of Waterloo School of Pharmacy, Victoria Park, and downtown with its cafes, restaurants, and shops. It also offers easy access to hospitals, ION LRT, bus stops, Go Train, the Expressway, and the future transit hub (id:8999)
219 Cedar Drive
Turkey Point, Ontario
This is your HAPPY PLACE, welcome to this charming 3 bedroom bright, fresh cottage located at 219 Cedar Drive! Only steps from the beach...you do not want to miss out on this adorable cottage. Turn key, nothing left to do except bring the firewood and s’mores, sit back, relax and breathe. In 2021, all new exterior windows, doors, interior windows and doors, hardware, new electrical panel, 200 amp with breakers, new plumbing throughout, plumbing fixtures, new kitchen cabinets, vanity, new floor joists, subfloor, vinyl, 2 sub pumps in crawl space, poured concrete in crawl space with heater, poured concrete in exterior block walls, 3” spray foam insulation, new fascia, soffits, eves troughs, vinyl siding, dry wall, trim, hot water heater owned, new storage shed, electric baseboard heaters, ac/heater in wall unit, fibre optic internet, building permit, full inspection completed. Almost all contents remain with this gem! Come and see what Ontario’s South Coast is all about, sandy beaches, excellent fishing, blue skies and good vibes, relaxing commute to all major cities in southwestern Ont. Life is short...buy the cottage (id:8999)
401 Erb Street Unit# 203
Waterloo, Ontario
Welcome to 401 Erb Street West! This extra large, freshly painted 2 bed, 2 bath unit is perfect for first time buyers, investors, downsizers or young professionals. Inside, you have the convenience of in-suite laundry, a spacious living room with plenty of natural light, open concept main living area with a dining room or home office and sliding doors to the private balcony. The kitchen has plenty of cupboard space and newer stainless steel appliances. This cozy and clean 12 unit building welcomes pets and comes with storage space with additional storage to be squared off in the basement of the building. Unique facial recognition intercom for convenient access to building and for security. Excellent location, close to parks, trails, shopping, uptown Waterloo, Wilfred Laurier and University of Waterloo. Book your private viewing today! (id:8999)
9 Lynch Crescent
Binbrook, Ontario
Welcome to this bright and spacious carpet-free 2-storey townhouse, offering just under 1,300 sqft above ground of functional living space in one of Binbrooks most sought-after neighborhoods. Featuring 3 bedrooms and 2.5 bathrooms, this home is perfect for first-time buyers, young families, or savvy investors looking for a fantastic opportunity. The open-concept main floor is filled with natural light and offers great flow for everyday living and entertaining. The low-maintenance backyard is perfect for enjoying outdoor time without the hassle of major upkeep. Upstairs, you'll find three well-sized bedrooms including a primary suite with ensuite and walk-in closet. The unfinished basement provides a blank canvas ideal for adding extra living space, a home office, or rec room to boost your homes value.This home is a great chance to infuse your own style and make it truly yours. Located in a family-friendly community close to schools, parks, shopping, and this one has all the potential youve been looking for. Dont miss out on this gem! (id:8999)
1950 Main Street W Unit# 106
Hamilton, Ontario
harming bachelor unit located in desirable West Hamilton. This main floor suite features updated light-toned laminate flooring, a neutral palette throughout, and a functional kitchen with tile backsplash, ceramic flooring, white appliances, and a breakfast bar perfect for casual dining. Oversized windows fill the space with natural light and offer a lovely escarpment view. A great option for first-time buyers or investors, plus heat, hydro, and water are all included in the condo fees. (id:8999)
1212 Fennell Avenue E Unit# 303
Hamilton, Ontario
Experience elevated living at 1212 Fennell Ave E, with this spacious top-floor condo featuring 2 spacious bedrooms and a well appointed 4-piece bath, with Heat and Water included in your fees! Freshly painted throughout, the unit boasts an open-concept kitchen with stainless steel appliances overlooking a bright and airy living and dining area, all opening to a massive end-to-end balcony, perfect for morning coffee or evening gatherings. Additional highlights include in-suite laundry, an owned parking space, and a storage locker for added convenience. Nestled in a sought-after Hamilton Mountain neighbourhood, you'll have easy access to the Linc and downtown, making commuting a breeze. Outdoor enthusiasts will love proximity to the Mountain Brows scenic stairs, and the Rail Trail for hiking, running, and cycling. Family-friendly parks and nearby schools complete this ideal location, while shopping, dining, and essential services are all within minutes. (id:8999)
112 Baronwood Court Unit# 112
Brampton, Ontario
Perfect opportunity for investors.3 Bedroom, 3 Washroom with 1-bedroom finished walkout basement.Basement has potential for in-law suite.Close to parks, school, parks.Walking steps to public transit. (id:8999)
56 Kelly Drive
Port Dover, Ontario
Port Dover Life – Luxury Model Home - Welcome to this stunning luxury model home in the heart of Port Dover, offered to the market for the very first time. Built in 2008, this beautifully designed bungalow boasts over 2,400 sq. ft. of main floor living, with an additional 1,200 +/- sq. ft. of partially finished basement space, providing plenty of room for your family to live, work, and play. Bright and inviting, the home features soaring ceilings and an abundance of natural light from large south and west-facing windows. The thoughtful layout is enhanced by rich hardwood and ceramic flooring throughout, while the gourmet kitchen is accented with granite countertops. The main level includes three spacious bedrooms and two well-appointed bathrooms, offering comfort and privacy for the whole family. The partially finished basement adds even more versatility, featuring a large workshop perfect for hobbies or projects, as well as open living space for recreation, home gym, or media room. An attached single-car garage provides everyday convenience. Step out from the kitchen onto a private deck, ideal for quiet mornings with a coffee or evenings entertaining family and friends. The property’s location is another highlight—close to shopping, groceries, downtown, boating, beaches, marinas, and scenic hiking trails, ensuring that every day feels like a getaway. This is a rare opportunity to own a one-of-a-kind Port Dover home that blends elegance, function, and lifestyle. Don’t miss the chance to make it yours. (id:8999)
79 Gardiner Drive
Hamilton, Ontario
Welcome to 79 Gardiner Drive, located in a sought-after Hamilton Mountain neighbourhood. This 4-level backsplit offers 3 bright bedrooms and 2 full bathrooms, including a primary with ensuite privileges and walkout to the backyard. The main level features an eat-in kitchen, while the lower level includes a gas fireplace and large windows. The unfinished basement provides excellent storage or future living space. Outside, enjoy a private deck and low-maintenance landscaping. Conveniently close to schools, parks, shopping, and easy access to the LINC. This is a DO NOT MISS opportunity for first time home buyers or growing families. (id:8999)
1084 Grandeur Crescent
Oakville, Ontario
Absolute Gem!! Located close to great schools and the Iroquois Ridge Recreation Centre, this radiant, spacious home offers a beautifully designed layout with a fully finished basement. The inviting open-concept main floor features a large family kitchen with a walk-out to a charming deck overlooking a serene private backyard, a cozy family room with a gas fireplace, and distinct living and dining areas. Main Floor laundry with entrance to the garage. The expansive primary bedroom boasts a 5-piece ensuite with a soaker tub, separate shower, and a walk-in closet. Three additional generously sized bedrooms and a stunning skylight flooding the upper level with natural light complete the second floor. The lower level includes an open-concept recreation room with a fireplace, a games room, a separate den, and a 2-piece bathroom. Perfectly situated on a quiet crescent in the desirable Wedgewood Creek neighbourhood, close to schools, shopping, hospital, highways, and parks. (id:8999)
259 Greenfield Avenue
Kitchener, Ontario
Welcome to 259 Greenfield Ave Kitchener! this stunning, fully renovated full-brick bungalow situated on a spacious 100-foot lot in the highly sought-after Fairview area. Renovated from top to bottom, this home boasts modern laminate and ceramic flooring throughout, brand-new bathrooms and kitchen, updated electrical and plumbing systems, and all-new baseboards, trim, doors, new windows (Main level), and new furnace. The open-concept main floor features a spacious great room, three generous bedrooms, full bath and a brand-new kitchen complete with soft-close upgraded cabinetry, brand new stainless steel appliances and quartz countertops. Stylish new pot lights illuminate every corner of the home. The fully finished basement with a separate entrance, offers additional living space with an electric fireplace, a recreation room, a wet bar, a full 3-piece bath, and an extra bedroom making it ideal for a duplex conversion or in-law suite. With an oversized driveway that accommodates up to three vehicles. This property is a great opportunity for first time home buyers or investors. Prime AAA location—just steps from Fairview Mall, schools, parks, the LRT station, the main bus terminal, with quick access to Hwy 7/8 and just 15 minutes to Hwy 401. A must-see home! (id:8999)
510 Forest Gate Crescent
Waterloo, Ontario
Spectacular Custom Home with Breathtaking Backyard Views Nestled in the heart of sought-after Laurelwood, this custom-built gem offers over 5000 sq. ft. of meticulously maintained living space. A soaring two-story foyer welcomes you into the open-concept living and dining area, adorned with elegant decorative columns and gleaming hardwood floors. The private main-floor office is ideal for working from home. The gourmet eat-in kitchen is a chef’s dream, featuring a walk-in pantry, center island, granite countertops, built-in Jenn-Air stove and oven, stainless steel appliances, and ceramic flooring. Step outside onto the spacious 11' x 20' deck and take in the breathtaking views of the protected forest, conservation area, and pond. The expansive family room is open to above, boasting 18-foot ceilings, oversized windows, a cozy gas fireplace, and hardwood flooring. A solid wood staircase leads to the upper level, where you'll find four spacious bedrooms—each with a walk-in closet. The primary suite is a peaceful retreat with serene backyard views, a spa-like ensuite featuring double sinks, a glass walk-in shower, and a jacuzzi tub. One bedroom enjoys a private ensuite, while the other two share a Jack-and-Jill bathroom. The fully finished, above-ground lower level offers in-law suite potential, complete with a living room with a gas fireplace, two bedrooms, and a full bath. Oversized windows and a walkout to a concrete patio fill the space with natural light. A separate private entrance provides added convenience. Located on a quiet, family-friendly street, this exceptional home is just steps from scenic trails, Laurel Heights School, shopping, and transit. A rare find—prepare to be impressed! (id:8999)
462 Winchester Drive
Waterloo, Ontario
Located in the prestigious and sought-after Beechwood West community of Waterloo, this 3-bedroom, 4-bathroom home offers a fantastic floor plan, an abundance of natural light, and endless potential to make it your own. Flooded with natural light from numerous windows, the home features a double-height family room anchored by a gas fireplace — a striking focal point for both everyday living and entertaining. The main floor also includes a formal dining room, and a dedicated office. Upstairs, the spacious primary bedroom includes a private ensuite, while two additional bedrooms and a conveniently located laundry room complete the second level. The finished basement is perfect for entertaining, with a large recreation area, a full bar, space for a pool table, and plenty of storage. Outside, the home sits on a generous, fully fenced lot with a large deck — ideal for gatherings or relaxing in privacy. Residents also enjoy access to the Beechwood West II Home Owners Association amenities, including a pool, tennis courts, and a basketball court. Situated in one of Waterloo’s most desirable neighborhoods, this home is just minutes from the University of Waterloo, Wilfrid Laurier University, Westmount Golf & Country Club, and The Boardwalk. (id:8999)
22 Brook Road S
Cobourg, Ontario
Welcome to your dream home! Nestled in a quiet neighborhood with a true country feel, this spacious 1/3 acre property offers the perfect blend of privacy, comfort, and convenience. Enjoy peaceful living just a short walk from the shores of Lake Ontario.Property Features:Expansive outdoor space ideal for gardening, entertaining, or simply relaxing in nature with 7 large mature maple trees, ideal for making maple syrup! Cozy and well-maintained bungalow featuring hardwood floors throughout the main floor with a large finished recroom in lower level with gas fireplace. Attached Garage: Convenient and secure parking with rear entrance for access to main floor. Heated Shed: Perfect for hobbies, a workshop, or extra storage—usable year-round. Walking distance to Lake Ontario where you can enjoy lakeside strolls, fishing, and beautiful sunsets just moments from your door. Whether you're a first time buyer, down sizing or looking to add on and build your dream home, this is the property is for you! Vermiculite insulation has been tested and doesn't contain asbestos, report available upon request. (id:8999)
3199 Highway 59
Langton, Ontario
Welcome to 3199 Highway 59. Your chance to own a brand new fully customized 2035 sqft stone/brick bungalow with standing seem steel roof minutes from the township of Langton. The property is situated on just under a half acre (0.428ac) and boasts over 130ft of frontage with a private double wide stamped/exposed agg concrete driveway that splits off from the main house to a separate oversized detached garage (20 x 34 ft). The garage features 12 ft high walls with an oversized 10 ft garage door. Walk beneath a specially made timber frame douglas fir covered porch that guides you into a gorgeous open concept main floor boasting 9 ft ceilings. Special features include engineered hardwood floors, tray ceiling with recessed LED lighting, custom kitchen with quartz backsplash, and large pantry (5 ft 7 in x 7ft 9 in). Find 3 large bedrooms on the main floor with the master featuring private W.I.C, ensuite bathroom and stunning views of soaring farmers fields at the rear of the property. Fully finished basement with large picture windows with an additional bedroom, bathroom & office. Don't miss your opportunity to own a peace of country paradise. (id:8999)
20 Woodfield Avenue
Townsend, Ontario
Beautifully maintained, solid brick raised bungalow, nestled in the quiet and family-friendly community of Townsend. Offering great curb appeal, this 4 bedroom, 2 bathroom home features a double-wide stamped concrete driveway, aggregate front porch, and metal roof (2019). The fully fenced backyard is perfect for entertaining, complete with a spacious deck, bar area, hot tub, and shed. Inside, the updated kitchen is both stylish and functional, showcasing quartz countertops (2023), new backsplash (2023), new appliances, and new vinyl flooring (2024). The kitchen flows seamlessly into the formal dining room, while the living room is highlighted by a large bay window that fills the space with natural light. The fully finished basement extends the living space with a cozy natural gas fireplace, laundry room with new washer and dryer (2024), and ample storage. Additional features include central vac, alarm system, and a new A/C unit (2023). Car enthusiasts and hobbyists will appreciate the oversized garage with 12-foot ceilings and new garage door (2024), providing the ideal space for a workshop or extra storage. Located just steps from scenic walking trails and parks, and only a short drive to the amenities of Simcoe, Jarvis, and Port Dover, this move-in ready home offers an exceptional blend of comfort, style, and convenience. Book your private showing today and see all that this desirable Townsend property has to offer! (id:8999)
30 Highland Boulevard
Caledonia, Ontario
Welcome to 30 Highland Blvd. This property showcases a well-designed 1483 sq. ft bungalow with a fully finished lower level, providing nearly 3,000 sq. ft. of living space. The residence has been updated to feature an open concept floor plan and a modern kitchen complete with an expansive island with granite counters and backsplash. The living area benefits from tall, vaulted ceilings and a gas fireplace, while garden doors open onto a private covered deck overlooking the professionally landscaped yard. Vaulted ceilings extend into the primary bedroom, which offers direct deck access, a generous walk-in closet, an ensuite bathroom with whirlpool tub, granite counters, and a separate shower. The main level also includes a second bedroom, a four-piece bathroom, and a laundry room. The finished basement adds considerable additional living area, including a large recreation room with fireplace, two more bedrooms, a den, a three-piece bathroom, and a workshop. Updates and upgrades include the kitchen (2021), shingles (2022), driveway (2023), furnace and main floor fireplace (2025), natural gas hookup for BBQ, and Nest thermostat. This beauty is a must see. (id:8999)
33 Red Maple Lane
Barrie, Ontario
Modern Townhome Living in Sought-After Barrie South – The Elm Model. Discover contemporary comfort in this beautifully designed Elm Model back-to-back townhome, offering 1,423 sq. ft. of stylish living space in the heart of Barrie South. Featuring 2 spacious bedrooms, 2.5 bathrooms, and a thoughtful open-concept layout, this home is perfect for first-time buyers, downsizing, or investors. Step inside to find 9-foot ceilings full of light on the main floor and a modern kitchen with ample cabinetry and a large breakfast bar - all open to the dining and living areas, ideal for both everyday living and entertaining. Enjoy the outdoors with two private balconies. The primary suite includes a private 4-piece ensuite, while the second bedroom offers balcony access. Upper-level laundry adds convenience to your daily routine. One car garage with room for storage and parking for an additional two cars in the driveway. Nestled in the vibrant Barrie South community, this home is steps from the GO Train, scenic parks and trails, Lake Simcoe, and all essential amenities. Just minutes to Highway 400, the Barrie Waterfront, and the renowned Friday Harbour Resort, you’ll love the unbeatable location with access to top-rated schools, shopping, dining, and more. Builder timeline from townhall - Asphalt and roads - Sept. **Grading/Sod and driveway included - $129/mnth Road fee only. (id:8999)
1436 Snyders Road E
Baden, Ontario
Welcome to your dream retreat! This custom stone bungalow (2003) sits on a sprawling 24-acre property just five minutes from Kitchener, with easy access to Hwy 8. Set 200 metres from the road, this one-of-a-kind home offers exceptional privacy and tranquility, surrounded by open fields and perennial gardens. With over 4,500 sq. ft. of finished living space, the home features barrel ceilings, tall baseboards, and crown moldings. In-floor heating provides timeless comfort, while engineered cherry hardwood and oversized rooms create a bright, inviting interior. The custom Chervin kitchen showcases cherry cabinetry, granite counters, a gas cook top, and a walk-in pantry. A stone gas fireplace anchors the main living area, which opens to a covered lanai—perfect for enjoying sunsets. There are three spacious main-floor bedrooms and six bathrooms, including a Jack and Jill—ideal for families. A main-floor office offers a dedicated work-from-home space or can serve as a fourth bedroom. The bright walkout basement features 9’ ceilings, engineered birch flooring (2025), a second fireplace, a fifth bedroom, and rough-ins for a kitchen and bath—ideal for a future in-law suite. Outdoors, enjoy a swimmable spring-fed pond with dock, a large concrete patio with pergola, stone fireplace, and meandering walkways. A 30x50 ft. barn with 60-amp service and a separate large concrete pad offer space for a workshop, storage, or homesteading. Approximately 14 acres of fields may be cultivated or rented. Additional features include: an extra-deep triple garage with basement access, high-speed internet, school bus pickup at the road, a new well (2024), gas generator (2020), low property taxes, south-facing views, and no nearby neighbours for true privacy. Don't forget about the potential to build a second home for multi generational living or income. A truly rare opportunity, custom built and never before sold. (id:8999)
68 Dodman Crescent
Ancaster, Ontario
Executive End Unit townhome in Ancaster! This spacious home offers a bright open-concept layout with oversized windows and plenty of natural light throughout. The main level features a modern kitchen with granite countertops, brand new stainless steel appliances, a large island, and hardwood floors, all complemented by soaring 9 ft ceilings. Upstairs, you'll find 3 bedrooms, including a primary suite with ensuite bath, plus the convenience of second-floor laundry. Tucked away in a quiet and family-friendly neighborhood, just minutes from schools, shopping, restaurants, Hamilton Golf & Country Club, Hwy 403, & transit to McMaster & Redeemer Universities. Note: Long driveway Parking for 2 cars + the Garage.(total 3 parking spaces) Fully fenced spacious back yard. (id:8999)
578 Fifty Road
Stoney Creek, Ontario
Steps to the Lake! This absolutely gorgeous Stoney Creek home, located in the desirable Fifty Point community, offers an incredible blend of style, space, and convenience. Featuring 4+1 bedrooms and a fully finished lower level, this home is perfect for families and entertainers alike. The main level boasts soaring ceilings, with a bright open-concept layout that flows seamlessly throughout. The gourmet kitchen and spacious living areas make it ideal for gatherings both big and small. The beautiful wood staircase with metal spindles leads you to the equally impressive second level. Upstairs, you'll find generously sized bedrooms and bathrooms, while the updated lower level provides additional living space that is complete with a sleek wet bar, perfect for movie nights or hosting friends. Set on a deep 133 ft lot, this property provides plenty of room to relax and enjoy the outdoors. The sprinkler system makes it easy for up keep. Steps to Lake Ontario, close to Fifty Point Conservation, parks, schools, shopping, and quick highway access-this home truly checks all the boxes. *Note there is a separate entrance/walkup to the garage from the basement. (id:8999)
74 East 14th Street
Hamilton, Ontario
Newly renovated bungalow in the center mountain neighborhood of Inch Park. Turnkey, offering convenience and value. Primary bedroom and washroom on the main floor. Updates include roof, hot water heater, furnace, AC, windows, doors, flooring, kitchen & bath (all in 2022) (id:8999)
10 Featherstone Avenue
Selkirk, Ontario
Welcome to your peaceful retreat near Lake Erie. Nestled on just over an acre of beautifully landscaped property, this stunning 2,301 sq ft bungalow offers the perfect blend of space, style, and serenity all within walking distance to Lake Erie and a short drive to the beach. Step inside to a grand foyer adorned with crown moulding which gracefully carries through the hallway and into a sun-drenched living rm featuring hardwood flooring, elegant wainscotting and a large picture window that fills the space with natural light. The white kitchen is both timeless and functional, showcasing quartz countertops, a large island and an open concept flow into the dining rm complete with a tray ceiling and wall-to-wall windows and French doors overlooking the lush backyard. Need more space to unwind? The cozy family rm also overlooks the backyard and leads directly to the deck — perfect for outdoor entertaining. You’ll find 3 generous bedrooms on the main floor including a spacious primary suite with a walk-in closet and a luxuriously renovated ensuite featuring a double vanity. Downstairs, the fully finished basement is a true bonus with 2 more bedrooms, a flex space ideal for a craft rm or workshop, another flex space (bedroom? Office?) and a massive recreation room with wall-to-wall closets. A 3-piece bathroom and abundant storage make this lower level as functional as it is expansive. Step outside to a private backyard oasis featuring a deck, patio, above-ground pool and 2 sheds all backing onto a peaceful farmer’s field. Enjoy serene country vibes with lake views from the front yard and feel secure year-round with a backup generator included. Plus, enjoy the convenience of a double car garage with inside entry. This is more than a home — it’s a lifestyle. One that offers quiet, space and comfort just moments from the beach, nature and community charm of Lake Erie living. Don't miss your chance to make this incredible property your own. Don’t be TOO LATE*! *REG TM. RSA. (id:8999)
55 Green Valley Drive Unit# 1812
Kitchener, Ontario
Ideal 2 bedroom, 2 bath condo with such an incredible view! Over 1100 sq ft of beautifully decorated and lovingly maintained space. Enter this condo with it's huge entry foyer with a large closet which leads to your sunlit kitchen. Kitchen has lots of cabinet space plus room for a table or more storage. Stone counters and tasteful backsplash make this a room you'll love to be in. Next to the kitchen is a good sized dining area which is open to the very spacious living room, making this a great place to entertain. Watch the seasons roll by out the big bay window. The bedroom wing is separate from the living spaces so the bedrooms stay quiet even if someone stays up late to watch TV. The primary bedroom features a walk in closet and private 2 piece bath, while the 2nd large bedroom is just steps from the main 4 piece bathroom and has it's own wall to wall closet. Super convenient in suite laundry room is also home to the on demand water heater (installed Sept 2022) and electronic water softener. Updated easy-care vinyl flooring throughout the living spaces. This suite comes with a covered parking space away from the elements and close to the parking garage entry. The building is well located near a nearer shopping plaza with grocery, pharmacy, lots of restaurant choices and much more. Gorgeous trails by the Grand River right behind the building and lots of parks and play spaces nearby. Only minutes to either the 401 or Expressway and close to transit stop. Book your private viewing today! (id:8999)
494 Kortright Road W
Guelph, Ontario
Great rental potential! Beautifully upgraded and carpet-free, this home features brand new flooring throughout. The upper level offers 3 spacious bedrooms, including a primary with walk-in closet and private 2-piece ensuite. A 4-piece main bath with double sinks completes the second floor. The open-concept, eat-in kitchen with white cabinetry, and stainless steel appliances flows into a family room with wood-burning fireplace, while a separate living room adds extra space. Sliders from the kitchen lead to a large deck with fully fenced yard. The finished basement offers a 4th bedroom with egress window and 3-piece bath, ideal for students or in-law use. Steps to transit to the University of Guelph, this property is a smart choice for investors. Don’t miss out! (id:8999)
29 Riviera Ridge
Stoney Creek, Ontario
This beautiful 2 storey, 3.5 bathroom sits on pie shape lot in Prime Stoney Creek location. (36.52 x 172) 120 across in the back. Loads of features includes to brand new renovated upstairs bath & ensuite with his/hers sink with quartz counter tops, new flooring, paint, lighting, shower tile, facets. Hardwood floors & vinyl floors through-out (carpet free) beautiful staircase with iron spindles. Large sunken family room with gas fireplace. Bright large Eat-in Kitchen with stainless appliances. Totally finished lower level with vinyl flooring, pot lights, 3 piece bathroom, electric fireplace, wet bar and home theatre screen and projector. Beautiful modern kitchen with quartz counter tops. Heated garage. Large private pie shaped backyard to entertain your family & friends. Minutes to highway Toronto & Niagara, Costco and Lake. A must see, turn key move in condition. (id:8999)
79 Castlefield Drive
Hamilton, Ontario
Welcome to your dream home!This beautifully updated Bungalow offers 5 Beds, 2 Full Baths, 2 Full sized Kitchens and sits on a HUGE 36 X 144 FT lot (0.16AC).From the exterior of the home,you will really appreciate how meticulously maintained it is especially with newer installed pot lights (2023). What’s even better is the super LONG driveway that accommodates up to 6 cars and that’s not including the 2 extra spots the detached garage has to offer (new garage roof-2022). The garage is serviced so you can decide whether to use it to park your vehicles or as a workshop! Now let’s go inside where the excitement really begins. The main floor offers an open concept layout with a fresh paint job throughout (2025), bright pot lights in every area which will show off the gorgeous kitchen that has newer cabinetry and Quartz countertops not to mention the stylish waterfall countertop that provides you with that luxury feel. The colours chosen for the kitchen cabinets and fixtures make it one of a kind. The spaciousness between the living room and kitchen is very Grande and provides an abundance of space and what’s even nicer is the updated flooring that compliments that so well. The main level also offers three large bedrooms and a lavish bathroom with floor to ceiling tiles, new glass shower door (2023), and all updated fixtures that provide a classy look. As we make our way to the basement, you will notice there’s a SEPARATE ENTRANCE that takes you there as well. The basement offers a HUGE layout that consist of a large living room, 2 nice sized bedrooms, another elegant 3 pc bathroom with pot lights, beautiful tiles, Quartz vanity and trendy fixtures. Other upgrades in the home; Windows, Zebra Blinds, Furnace (2022), A/C(2022), Owned Hot Water Tank(2022) and much more! The backyard offers a relaxing sunroom for your enjoyment (sunroom roof 2024), new concrete pad(2023) for those summer BBQ’s and a picturesque view where you are surrounded by greenery. (id:8999)
40 Wade Road
Smithville, Ontario
Opportunity knocks! Welcome to this 3-bedroom bungalow located just a short walk to several schools and Smithville’s quaint downtown core. If you’re a first time buyer, investor, downsizer, or young family looking to build instant sweat equity, this property is full of promise! Set on a mature 65’ x 131’ lot with a large 19’ x 17’ deck and gas BBQ hookup, plus a paved driveway with parking for two vehicles. The main floor is flooded with natural light, enhanced by a brand new front window (2024) and back patio door (2024) with a 25 year transferable warranty. On the main floor are three sizable bedrooms and a large 4-piece bathroom. Downstairs, the poured concrete foundation with high basement ceilings is ideal for a spacious rec room and has great potential to add additional bedrooms or a home office. Additional updates include new furnace (2024) and heat pump (2024), and shingles replaced approx. 2017. With over 1,600 square feet of finished living space, this solid home is full of potential and located in a family friendly neighbourhood! (id:8999)
11 Meadowland Gate
Brampton, Ontario
Well maintained spacious 3+1 bedroom 4 level sidesplit. Hardwood floors in living room and upper level bedrooms.Patio door walkout from kitchen to private oversize covered patio. Great for relaxing or entertaining. Large lower level rec room/family room with wet bar electric fireplace 3 piece bathroom and walk out to large fully fenced back yard. additional rec room, bedroom and 2 piece bath on the lowest level. Perfect setup for large or extended family. Double car garage. Concrete driveway. Newer air conditioner and roof shingles. Close proximity to schools and shopping. (id:8999)
205 West Oak Trail Unit# 53
Kitchener, Ontario
Welcome to Unit 53 in the thriving Huron community. Spacious 1-bedroom main floor stacked condo in a highly sought-after location! This bright, open unit has had only one owner and features modern finishes throughout. Enjoy convenient main-level living with direct access to nearby trails for walking, running, and cycling. Ideally located just steps from the largest recreation centre in Kitchener-Waterloo, offering endless fitness and leisure opportunities. A perfect choice for first-time buyers or down-sizers seeking comfort and convenience. This unit also has a spacious balcony off the living room, perfect for a morning coffee. Book your showing today! (id:8999)
14 Spruceside Avenue
Hamilton, Ontario
Estate Sale! TLC REQUIRED. Welcome to 14 Spruceside Avenue in the heart of Hamilton's Kirkendall South– a rare opportunity in one of the city’s most sought-after locations! This property is currently set up as a duplex, but can easily be converted back to a single-family home. The home requires significant renovations, making it the perfect project for investors, contractors, or buyers looking to create their dream home. Located right beside a beautiful Mapleside park, just steps from Locke Street, top-rated schools, escarpments views, and quick highway access – the location is unbeatable. Inside, the main floor offers a 1-bedroom layout with access to the back yard, the second floor features 3 spacious bedrooms and a 4-piece bath, and the attic level provides 2 additional large bedrooms with a 2-piece bath. The basement has a separate entrance, ideal for savvy investors considering a potential triplex conversion to maximize rental income. Additional features include: Large principal rooms with endless potential, Detached garage (requires rebuilding). On-site parking for 3 vehicles Property sold in “as is, where is” condition. Executors make no representations or warranties. Bring your vision and transform this property into a high-performing investment or a stunning family home! (id:8999)
2683 Round Lake Road
Killaloe, Ontario
Welcome to 2683 Round Lake Rd. A well-maintained 2 bed 1 bath home with 30 ft access to a beautiful large pond, just steps from Round Lake Centre's public beach and boat launch. This charming house has been updated over the last couple years including new flooring throughout the house! Main floor includes an open-concept living/dining area, a renewed kitchen, full bath, and primary bedroom. Previously on the main floor there was a third bedroom that has been opened for additional living space, it could be easily converted back. The upper level offers a spacious rec room and second bedroom. A warm, dry basement features laundry, plenty of storage space, and a wood stove. The house is also equipped with a generator, on demand hot water heater, 2024 water softener, central A/C and a propane furnace. Enjoy a landscaped front entrance, a private back patio that you can enclose for the winter, 14' x 22' detached garage, and extra storage sheds. This delightful house is a must-see! (id:8999)
350 Macdonald Road
Oakville, Ontario
Nestled in an immensely desired mature pocket of Old Oakville, this exclusive Fernbrook development, aptly named Lifestyles at South East Oakville, offers the ease, convenience and allure of new while honouring the tradition of a well-established neighbourhood. A selection of distinct detached single family models, each magnificently crafted with varying elevations, with spacious layouts, heightened ceilings and thoughtful distinctions between entertaining and principal gathering spaces. A true exhibit of flawless design and impeccable taste. The Walker; detached home with 47-foot frontage, between 3187-3199sf finished space w/an additional 1000+sf (approx)in the lower level & 4beds & 3.5 baths. Utility wing from garage, formal dining w/servery, expansive great room + walk-up LL. Quality finishes are evident; with 11' ceilings on the main, 9' on the upper & lower levels and large glazing throughout, including 12-foot glass sliders to the rear terrace from great room. Quality millwork w/solid poplar interior doors/trim, plaster crown moulding, oak flooring & porcelain tiling. Customize stone for kitchen & baths, gas fireplace, central vacuum, recessed LED pot lights & smart home wiring. Downsview kitchen w/walk-in pantry, top appliances, dedicated breakfast + expansive glazing. Primary retreat impresses w/dressing room + hotel-worthy bath. Bedroom 2 & 3 share main bath & 4th bedroom enjoys a lavish ensuite. Convenient upper level laundry. No detail or comfort will be overlooked, w/high efficiency HVAC, low flow Toto lavatories, high R-value insulation, including fully drywalled, primed & gas proofed garage interiors. Refined interior with clever layout and expansive rear yard offering a sophisticated escape for relaxation or entertainment. Perfectly positioned within a canopy of century old trees, a stone's throw to the state-of-the-art Oakville Trafalgar Community Centre and a short walk to Oakville's downtown core, harbour and lakeside parks. (id:8999)
4855 Half Moon Grove Unit# 3
Mississauga, Ontario
A hidden Gem in the Heart of Churchill Meadows !Step into this meticulously maintained stacked condo townhouse with about 1,350 sq. ft. of beautifully designed living space on two spacious levels. This 2 bedroom and 2.5 bath home is a great combination of comfort, style, and functionality perfect for first-time buyers, young professionals, or downsizers seeking a peaceful yet connected lifestyle. You're greeted upon entry by the warm wood flooring on both the main and upper levels, with carpet on the stairs only for comfort and safety. The open-concept main floor, bright and airy, is ideal for relaxing at home or for entertaining. The modern kitchen features a convenient breakfast bar that opens nicely to the living and dining areas, making the kitchen the heart of the home. Step out onto your private northwest-facing deck, refreshed with new materials in 2024, where you can unwind or entertain complete with a newly installed gas line for easy BBQ grilling (no more propane tanks!).Upstairs, the two spacious bedrooms offer ample closet space, and the 2.5 bathrooms offer the convenience of a powder room on the main floor and two full baths upstairs, making morning routines a breeze. Recent upgrades include: New air conditioning unit (2024) $6,000 investment Google Nest thermostat for energy-efficient climate control New stackable washer & dryer (2024)Renovated deck (2024)Natural gas line to the deck (2024)Located in a sought-after, family-friendly complex, the home is surrounded by parks, top-ranking schools, shopping, and dining. A foodie paradise, the area offers endless dining options just minutes from your doorstep. And with convenient access to Hwy 403, 401, 407, and the QEW, you're just 12 minutes to either Oakville or Streetsville GO. Don't miss this opportunity to own a well-maintained, move-in-ready home in one of Mississauga's most desirable neighbourhoods. Visit and fall in love and call this your home! (id:8999)
98 Thomas Avenue
Brantford, Ontario
Welcome to your dream home: a stunning 3+2 bedroom, 3-bathroom raised bungalow situated just moments from the 403. With over 2,500 sqft of finished living space, this beautiful home invites you into a world of comfort and elegance with it's spacious design and thoughtful touches. Step inside to a charming living room/dining room combo that is completed with vinyl flooring and filled with an abundance of natural light to create a cozy ambiance. This level offers 3 graciously sized bedrooms with a tasteful 4-piece bathroom and well-appointed 3-piece ensuite off the master for an added touch of luxury. In the heart of the home, the modern eat-in kitchen features gleaming quartz countertops, sleek stainless steel appliances and a sliding door that seamlessly transitions you to a newly restored expansive multi-tiered deck, equipped with a BBQ gas line, perfect for gatherings. Stroll downstairs and find a beautifully revamped basement waiting for you. This spacious recreational room is finished with contemporary vinyl flooring, and a chic kitchenette that offers the perfect space for entertaining or relaxing. Retreat to one of the two large bedrooms adorned with fresh carpet after a long day, or indulge in the sleek design of the stylish bathroom. Modern amenities elevate your living experience, featuring a stamped concrete driveway that adds curb appeal, a heated garage with 15 ft ceilings perfect for a woodworker, car enthusiast or hobbyist. This home is move-in ready, combining style and functionality. Experience the convenience of its prime location, just minutes away from all the essentials. Make this exquisite bungalow your sanctuary today! (id:8999)
100 Lakeshore Road E Unit# 710
Oakville, Ontario
You’ve been thinking about rightsizing - but you're not about to lower your standards. Welcome to lakefront living at the Granary! Cherished for its downtown location, sought after for its convenience and reputation. This 1,940 sq ft corner unit offers you a sweeping floor plan with 3 bedrooms, a large living and dining area, an abundance of windows, updated galley kitchen and an 8’ wet-bar. The 638 sq ft wrap-around terrace invites you to watch the day unfold from sunrise to sunset. Skip the elevator entirely and slip out the building’s side door to Navy Street – mere steps from your unit and your locker is just down the hallway for added convenience. With such an expansive unit you can use the space how you like. Open up for the floor plan even more or create new spaces for your enjoyment. A versatile floor plan with double parking spaces side by side. Extensive building amenities including 24-hour concierge, exquisite lobby, social room, hobby room, guest suites, indoor pool, sauna, exercise room, bike storage and plenty of visitor parking. This prime location offers easy access to the lake, parks, Oakville Club, library, Oakville Centre for the Performing Arts, as well as the charming shops, cafes, and restaurants of downtown Oakville. Experience luxurious living at its finest. Immediate possession available. (id:8999)
375 Silverbirch Boulevard
Hamilton, Ontario
Welcome to the Villages of Glancaster – everything you need on one floor! This beautiful and meticulously maintained bungalow is the perfect blend of comfort and convenience, with all your living needs on a single level. Upon entering, you’ll immediately notice the bright and airy atmosphere, enhanced by elegant vaulted ceilings, abundant natural light, and bright pot lights throughout the living room. The cozy gas fireplace adds a warm and inviting touch, making it ideal for relaxing or entertaining. The lovely and spacious kitchen boasts granite countertops and a stylish backsplash. The dining area features sliding doors leading to the backyard, perfect for enjoying meals with a view. This home offers two generously sized bedrooms, including a primary suite with an ensuite, and both bathrooms are finished with granite vanity countertops. Additional conveniences include main-floor laundry, garage access from inside, and a basement with excellent storage. With numerous windows filling the home with natural light, this bungalow is bright, inviting, and ready to call home. Enjoy scenic walking paths for an active lifestyle and a vibrant Club House offering amenities like an indoor saltwater pool, gym, library, multiple tennis courts, billiard room, hair salon, and more! (id:8999)

