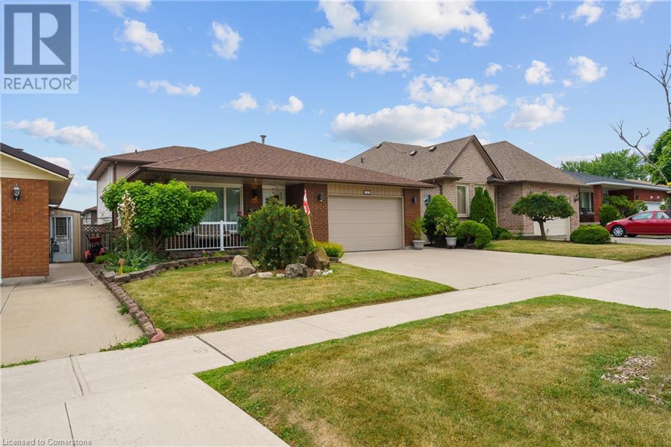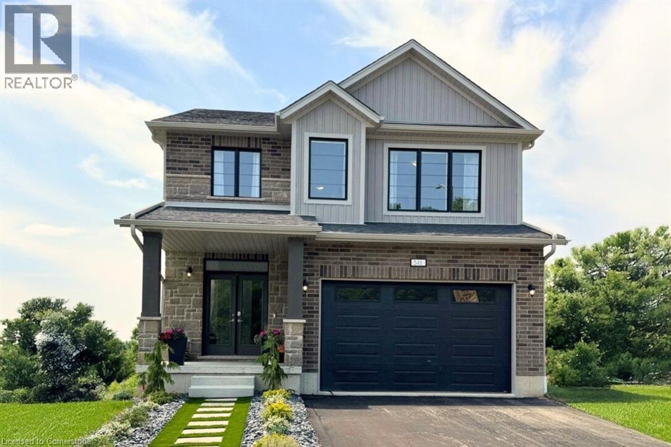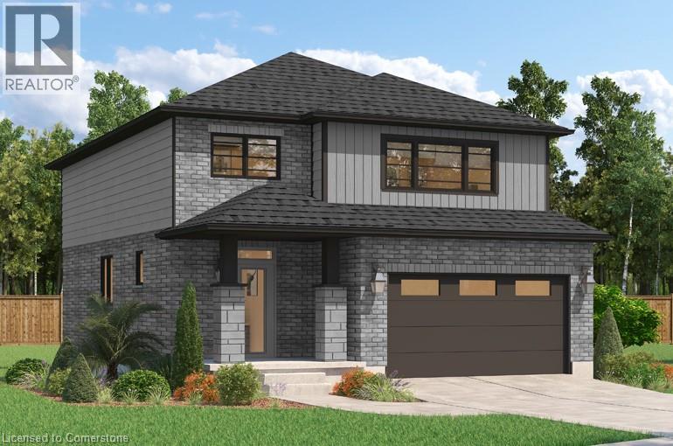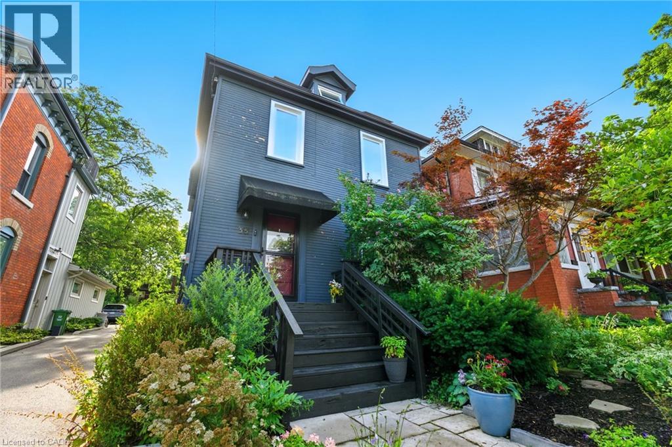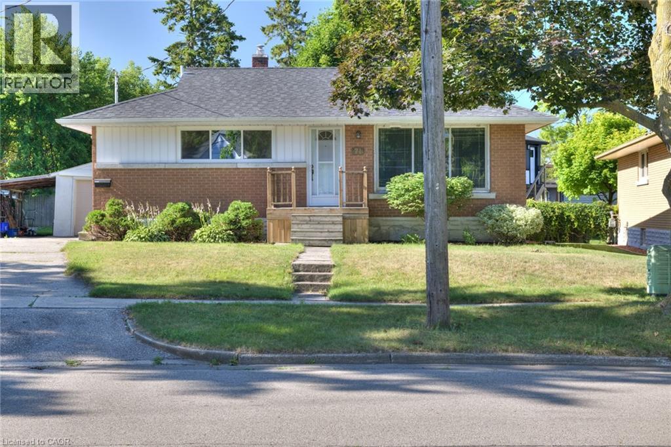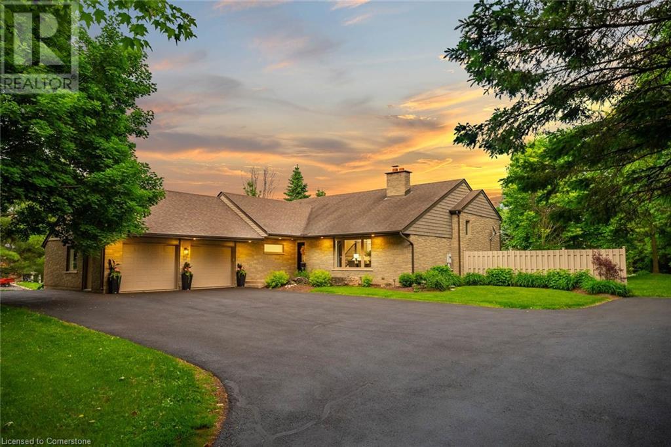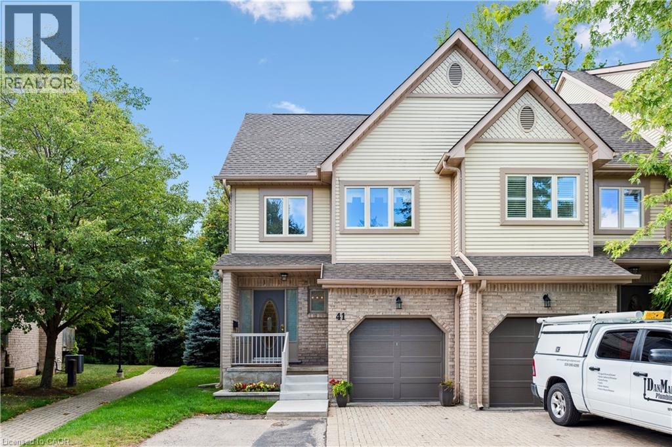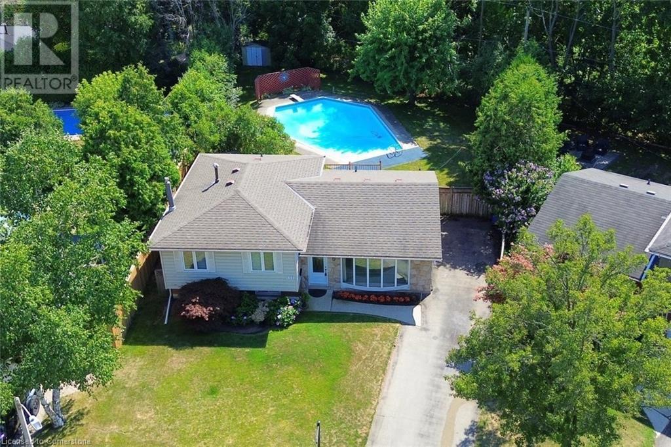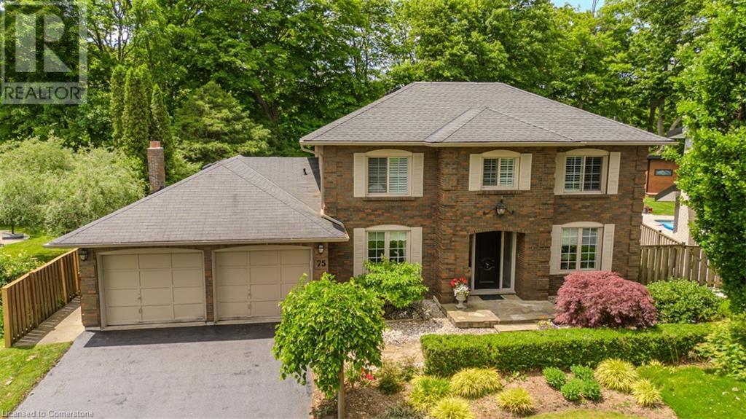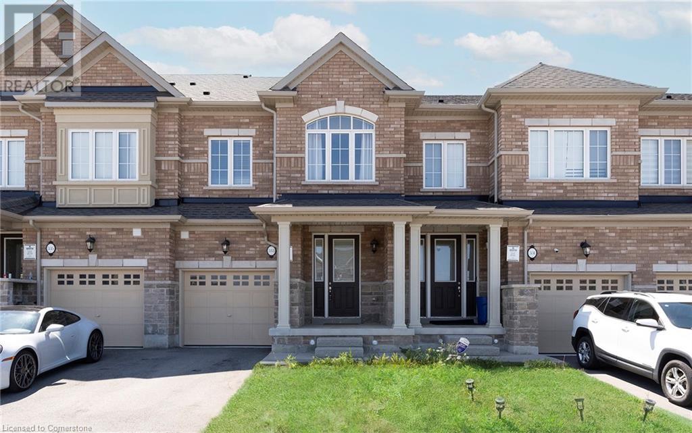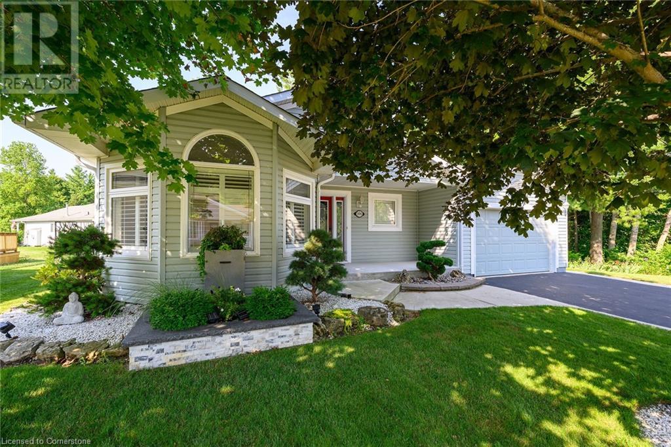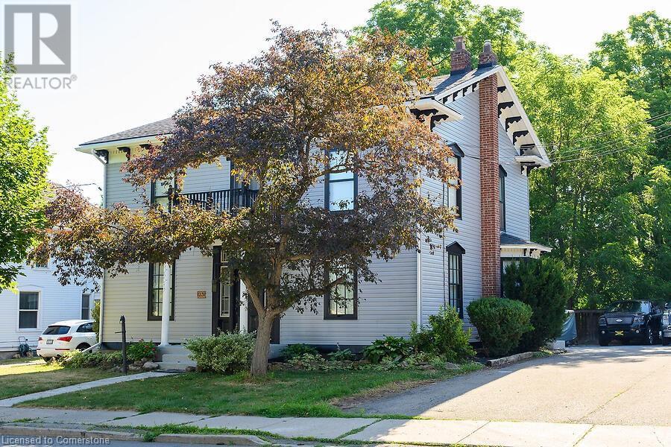322 Stone Church Road E
Hamilton, Ontario
This spacious 4.5-level backsplit offers 1,960 sq ft of well-designed living space, featuring 3 generous bedrooms, 2 full bathrooms, and an abundance of storage throughout. The upper level includes all three bedrooms, conveniently located near a full bathroom. On the main floor, you'll find a bright, open-concept living and dining area—ideal for entertaining—alongside a functional kitchen that overlooks the expansive family room below. The family room is centered around a cozy natural gas fireplace and offers direct access to the backyard. Just off the kitchen, a three-season sunroom provides the perfect space for relaxing or hosting guests, leading to a neatly landscaped backyard complete with a vegetable garden and a full brick shed. The lower level features a second kitchen with a spacious pantry and a large crawl space for additional storage—perfect for multi-generational living or hosting extended family. Lovingly maintained by the original owners for over 30 years, this home has been the backdrop to decades of family memories. Additional highlights include a 1.5-car garage, parking for 3 vehicles in the driveway, and a new roof installed in 2020. Ideally located close to parks, schools, grocery stores, Limeridge Mall, public transit, and with quick access to major highways, this home offers both comfort and convenience. Don't miss this opportunity to own a meticulously cared-for home in a prime location. (id:8999)
546 Benninger Drive
Kitchener, Ontario
***FINISHED BASEMENT INCLUDED*** Discover the Foxdale Model Home, a shining example of modern design in the sought-after Trussler West community. These 2,280 square foot homes feature four generously sized bedrooms and two beautifully designed primary en-suite bathrooms, and a Jack and Jill bathroom. The Foxdale impresses with 9 ceilings and engineered hardwood floors on the main level, quartz countertops throughout the kitchen and baths, and an elegant quartz backsplash. The home also includes an unfinished basement, ready for your personal touch, and sits on a walkout lot, effortlessly blending indoor and outdoor spaces. The Foxdale Model embodies superior craftsmanship and innovative design, making it a perfect fit for the vibrant Trussler West community. Other Floor plans available. (id:8999)
526 Benninger Drive
Kitchener, Ontario
***FINISHED BASEMENT INCLUDED*** Where Modern Living Meets Elevated Design - Welcome to the Birchview, a stylish 1,847 sq. ft. home in Trussler West, featuring 3 bedrooms, 2.5 bathrooms, and a 1.5-car garage. Designed with modern families in mind, this model offers an open-concept layout and upgraded features throughout — blending comfort, convenience, and contemporary flair in one of Kitchener’s most desirable neighbourhoods. Other models are available. (id:8999)
35 Mountain Avenue
Hamilton, Ontario
Incredible opportunity in the heart of desirable Kirkendall South! This charming 2.5-storey home sits on an impressive 198-foot deep lot and boasts a resort-style backyard featuring a saltwater pool, stamped concrete, raised deck, vegetable garden and bonus shed space, an entertainer's dream! Inside, you'll find a bright, open-concept layout full of character, original pine floors, high ceilings, and large principal rooms. The main level offers a functional kitchen with walkout to the yard, spacious living and dining areas, and a convenient 3-piece bath. Upstairs, the primary retreat impresses with a vaulted ceiling, skylight, ensuite privilege to a renovated bathroom, laundry access, and garden doors — perfect for a future second-storey deck. A second bedroom and a versatile den complete this level. The third floor is fully finished and currently used as a third bedroom. Recent improvements include windows and solar panels completed in 2023. This home offers the perfect blend of charm, function, and outdoor luxury — all just steps to Locke Street, parks, top schools, and trails. (id:8999)
71 Broadmoor Avenue
Kitchener, Ontario
Don't miss this Opportunity to own a Single Detached Bungalow on a large Lot zoned R2A with amazing potential. Located on a quiet street and in a safe family area close to Parks, Basketball Courts and Community Center. This home Features a Open Concept from Kitchen to Living Room with a large Front Window allowing for plenty of Natural Light. The Open Style Kitchen with Plenty of Kitchen Cabinet and Drawers has a built-in Dishwasher, Gas Stove Top, Microwave and Oven and Features a Large Window looking out to the front street. The Living Room is amazing with original Hardwood Floors which includes the Three Bedrooms and Hallways. You have a 3piece Bath and three good sized main floor Bedrooms with one Featuring a Walk Out to the Back Yard. A side door Entrance allows for possible In-Law set up. The Basement Offers a cozy Family Area with a Gas Fireplace. The Basement has plenty of Space with a Workshop and Laundry Area. Walk out the Side Entrance to large Private Fenced Back Yard. You can sit on the Deck from the walkout Bedroom and relax on those nice Summer nights. Close to Shopping, Bus routes, Schools and the Fairview Park Mall. Easy Access to Highways and the 401. Plenty of possibilities with this family home. (id:8999)
2038 15th Side Road
Milton, Ontario
As you approach 2038 15 Side Road, you're immediately welcomed by a long, tree-lined driveway framed by mature maple trees - there's a sense of privacy and tranquility even though you're just minutes from the city. Set on over an acre of land, this property provides space, seclusion, and convenience in an exceptional setting. The home has been thoughtfully renovated throughout. The kitchen features all-new custom cabinetry, quartz countertops, and a newly installed window overlooking a composite deck - perfect for outdoor dining and entertaining. The stunning hardwood floors have been professionally sanded, stained, and finished with tongue oil, while the lower level is enhanced with high-pile carpet. Upstairs, built-in cabinetry in the bedrooms maximizes storage while maintaining a clean, tailored aesthetic. Popcorn ceilings have been professionally removed and refinished, and upgraded lighting, pot lights, and designer fixtures have been installed throughout. Window coverings and drapery are all custom-fitted. The lower-level bathroom has been fully renovated, and the geothermal heating (fantastic for energy savings) system has been recently serviced for efficiency and reliability. With three bedrooms on the upper level and two additional bedrooms in the walk-out lower level, you've got plenty of space for family and friends. The basement receives tons of natural light and functions as an additional living space - a fantastic space for guests, a home office, or multi-generational living. Outdoors, the property continues to impress with a heated pool and hot tub. This is Muskoka in the city combining over an acre of land with quality craftsmanship, privacy, and proximity to amenities, you can enjoy a peaceful, retreat-like lifestyle within close reach of the city. (id:8999)
225 Benjamin Road Unit# 41
Waterloo, Ontario
(OPEN SUN.2-4PM) Welcome to Treetops - 225 Benjamin Road. Discover carefree living in this rare, 2-storey end-unit townhome, brightened considerably by high ceilings numerous skylights. This executive home is perfectly positioned with a backdrop of mature trees and green space, with trail access through Benjamin Park. Impeccably maintained by the same owner for 25 years, this spacious 3-bedroom, 4-bath home features an updated kitchen with wood cabinetry, granite counters, stainless steel appliances, and hardwood maple flooring. The bright dinette overlooks the private deck, while the inviting living room offers a cozy gas log fireplace. Upstairs, you’ll find three generous bedrooms, including a primary suite with walk-in closet and a spa-like ensuite featuring a soaker tub with serene treed views. The finished lower level adds a recreation room, bathroom, plus abundant storage. Enjoy the included amenities: a heated outdoor pool, dry sauna, pickleball and tennis courts, adjacent to the community centre. With exterior maintenance taken care of, plus proximity to shopping, restaurants, St. Jacobs Market, quick expressway access & more, this is lifestyle living in a friendly community you’ll love. (id:8999)
552 Hull Court
Burlington, Ontario
Rare opportunity to own this meticulously maintained split-level home, lovingly cared for by its original owner since 1967. Located on a quiet court in desirable South Burlington, within the sought-after Nelson High School catchment, this property sits on a private, pie-shaped ravine lot featuring a beautiful backyard oasis complete with an in-ground pool—perfect for entertaining. The home offers spacious principal rooms, ideal for family living and gatherings. While move-in ready, it also presents a perfect canvas to add your personal touch. Updates include most windows and a new furnace (2025). Situated in a family-friendly neighbourhood close to parks, schools, and amenities, this is a rare find in an exceptional location. (id:8999)
75 Terrace Drive
Dundas, Ontario
Welcome to a rare offering on one the most desirable streets in Dundas —an exceptional family home backing directly onto a lush ravine, with over 4,000sqft of total living space designed for everyday comfort and effortless entertaining. Set in a quiet, established neighbourhood known for its mature trees and strong community feel, this property blends natural beauty with thoughtful upgrades inside and out. The curb appeal is undeniable, with beautifully landscaped gardens, an interlock stone walkway, and a long driveway providing ample parking alongside a double garage. Inside, a bright and functional layout welcomes you with a spacious living room and formal dining area, both finished in rich hardwood and bathed in natural light. The modern kitchen features quartz countertops, a stylish textured backsplash, custom cabinetry with valence lighting, island with breakfast bar, and clever built-ins including a microwave and appliance hideaway. The adjacent sunken family room is equally inviting, complete with a fireplace, built-in media wall, and direct walkout to the backyard. Upstairs, you'll find four generously sized bedrooms, including a serene primary retreat with walk-in closet and spa-inspired 3pc ensuite with a glass shower and heated floors. The 5pc main bath with double sinks offers family convenience, while California shutters throughout add elegance and privacy. The fully finished lower level offers even more flexibility: a large rec room with wet bar, a 2pc bath, with space to add a shower or tub, and an additional room ideal as an office, or gym. A walk-up leads to the completely private and fully fenced backyard, with an in-ground chlorine pool, aggregate patio, cabana, and green space for kids or pets to roam. Backing onto a tranquil ravine, with trails and calming views, this home is a peaceful, nature-connected retreat your family will love for years to come. (id:8999)
333 Raymond Road
Ancaster, Ontario
Welcome to this SPACIOUS newly built EXECUTIVE townhome in the heart of Ancaster w/single garage. This home has been designed for living in mind with modern updated finishes and open concept living and plenty of room. The main flr offers open concept Liv Rm, Kitch & Din Rm w/backyard walk-out perfect for family gatherings and entertaining friends. The Kitch is a chef’s dream w/S/S appliances, large island offering extra seating, stone counters and plenty of modern white cabinetry. This floor is complete with a 2 pce bath and garage access for added convenience. The 2nd flr offers a master retreat w/walk-in closet and spa like bath, 2nd spacious bedroom, 4 pce bath and your own office space. Bonus 3rd floor with large bedroom, ensuite bath, walk-in closet and your own little porch for morning coffee or an evening glass of wine, an ideal guest space or make it your master. The full basement awaits your finishes touches make it PERFECT for YOUR FAMILY. This home checks ALL the BOXES and is just minutes from ALL conveniences. (id:8999)
106 Bushmill Circle
Flamborough, Ontario
OPEN HOUSE THIS SATURDAY & SUNDAY FROM 2-4 PM!! Welcome to 106 Bushmill, beautifully updated from top to bottom, located on the most coveted street in the desirable Antrim Glen Adult Community. Impeccably maintained home, offering ample main level living space and a professionally finished basement. This bright and open bungalow has gorgeous hand-scraped oak floors. The living and dining rooms flow seamlessly together, perfect for family gatherings. The updated kitchen is stunning with quartz counters, including a quartz waterfall island with seating, custom cabinetry, quality appliances and a view of your award winning gardens. The cozy family room overlooks the backyard and has a walk out to your very private composite deck with screened in gazebo and stone patio. The landscaping and gardens are breathtaking, the proud recipient of several awards! The curb appeal is 10+ with your charming front porch and cascading water-feature. An in-ground sprinkler system provides carefree maintenance. Back inside, the main level offers two spacious bedrooms, including a primary retreat with walk-in closet, and two full bathrooms including a dreamy soaker tub. The updated glass railing leads you to the finished basement, featuring new carpet, two large bedrooms, a recreation room, two piece bathroom (with space for a shower) and a utility room with lots of storage. The home has been freshly painted in neutral designer decor. Custom window coverings adorn the windows. Attached garage with access through the main floor laundry room as well as to the backyard. Antrim Glen is conveniently located between Waterdown, Cambridge and Guelph. Offering a vibrant lifestyle community with heated salt water pool, sauna, BBQ area, a lounge and kitchen for large gatherings, billiards, shuffleboard, library, craft room, horseshoes, private vegetable garden plots, and wooded walking trails. Move in ready, all you need to do is unpack, relax and enjoy! (id:8999)
23 Mountain Street
Grimsby, Ontario
Charming Heritage Home with In-Law Suite & Rental Potential. Welcome to 23 Mountain Street, a unique opportunity to own a piece of Grimsby’s history—complete with modern flexibility and income potential. This beautifully home offers two separate living spaces: a spacious main residence plus a private in-law suite (apartment) with its own entrance and separate hydro meter. Whether you’re looking for multi-generational living or a rental opportunity to offset your mortgage, this property is thoughtfully set up to accommodate both. Recognized for its architectural character and contribution to the historic fabric of Grimsby, this home is located just steps from downtown Grimsby, the Bruce Trail, shops, schools, and the future GO Station, this home offers walkable convenience in a sought-after neighbourhood with long-term stability and pride of ownership. Highlights include, Main home + fully self-contained in-law suite Separate hydro meters and private entrances, ideal for rental income or extended family use, walkable to downtown, transit, and nature trails, recently installed maintenance-free vinyl siding, parking for 5 vehicles, and a private sanctuary rear yard. This is your chance to own a versatile, character-filled home in one of Grimsby’s most charming and established areas. Book your private showing today! (id:8999)

