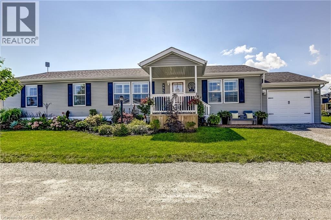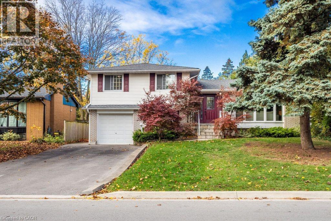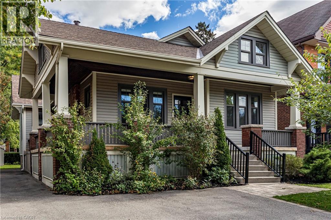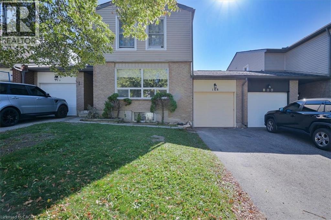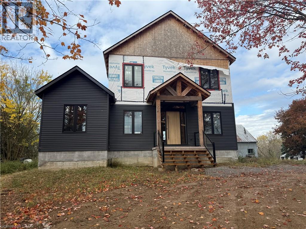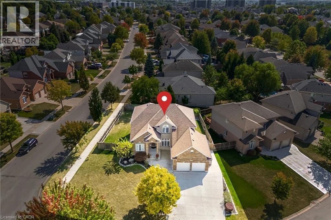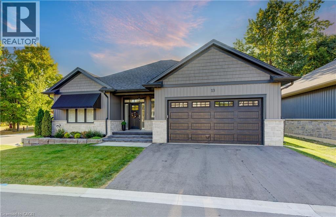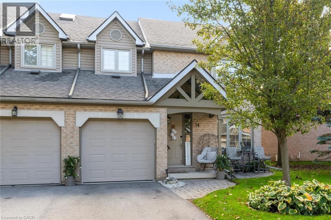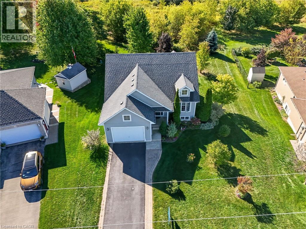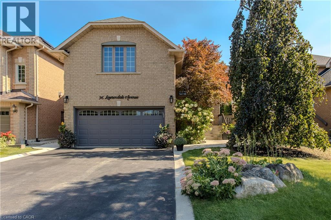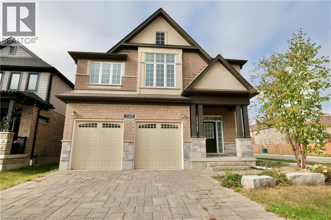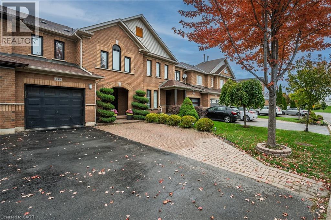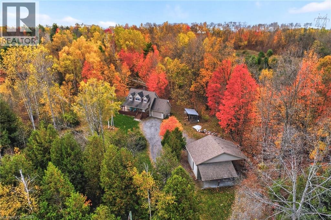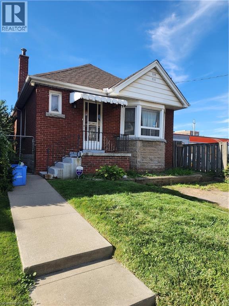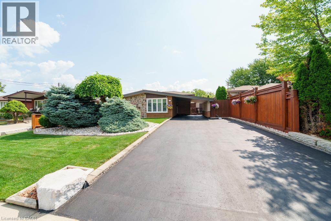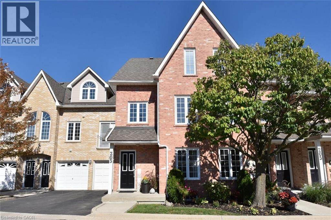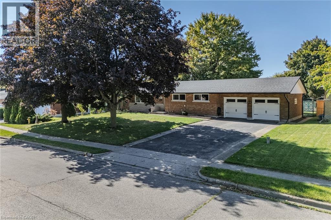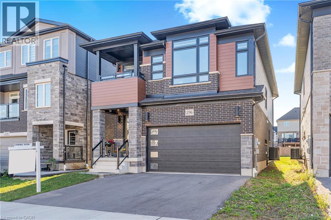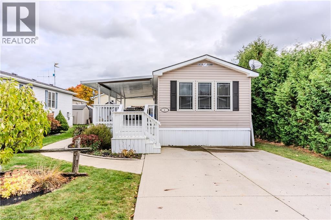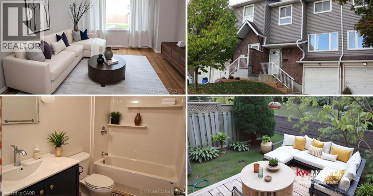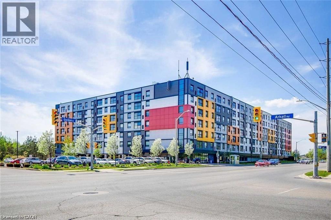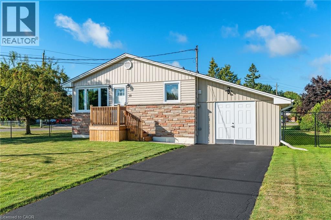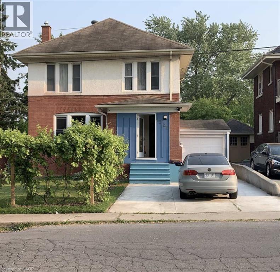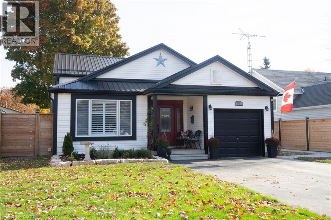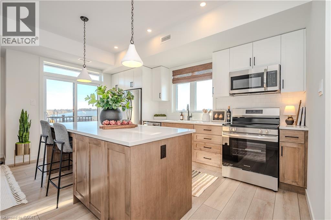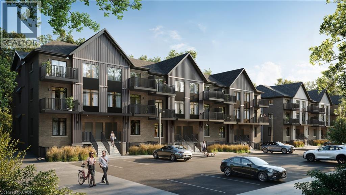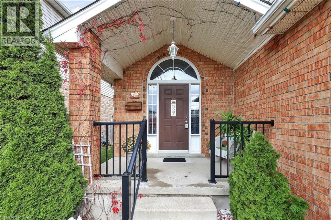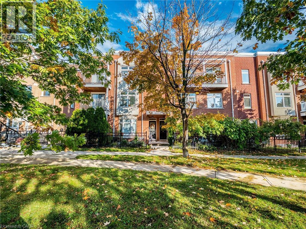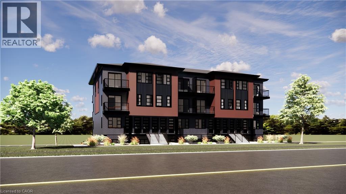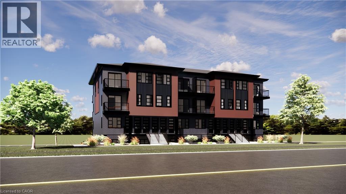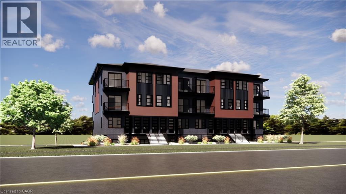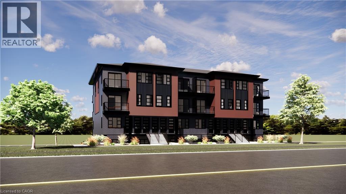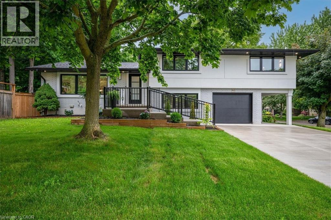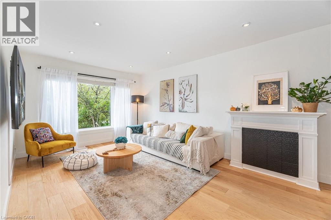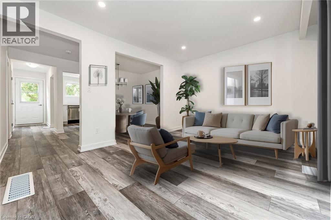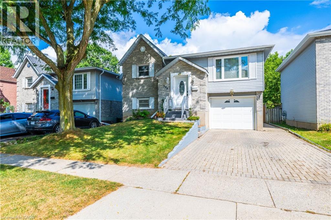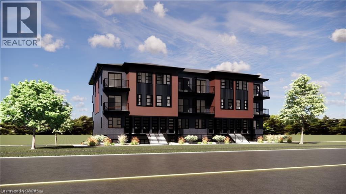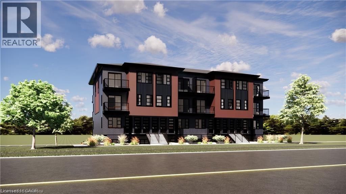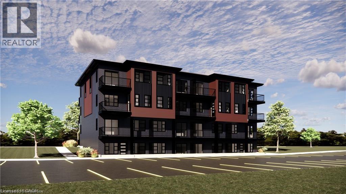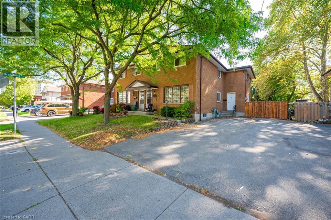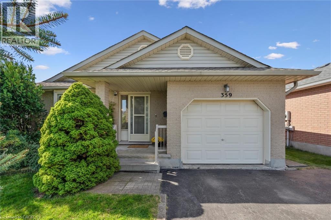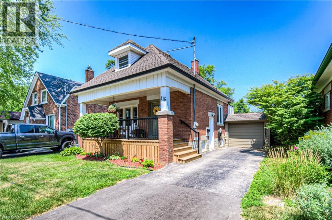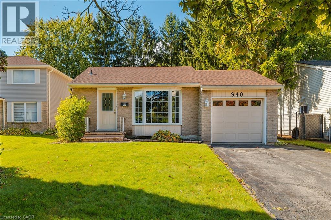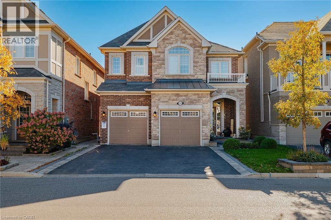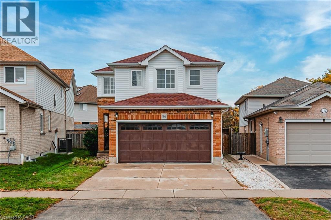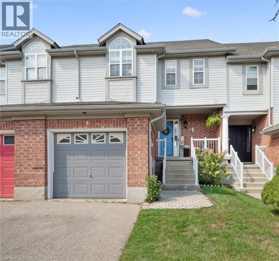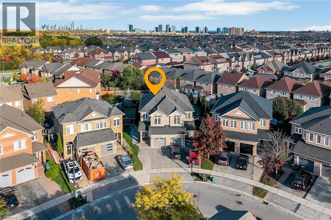17 Silver Aspen Drive
Selkirk, Ontario
Retirement, Investor, summer lake lifestyle!! Looking for a quiet, Year round, safe gated community with its own Marina? Then beautiful Sandusk Creek Properties Ltd is the answer. New Stable ownership in place. This recently built 3 Bedroom, 2 bath modified Biscane model home is loaded with extras and waiting for you to call it home. New paved driveway complete. Visually stunning home ready for entertaining both inside the open concept great room and massive custom kitchen and outside on oversized deck or under the covered front porch. Insulated garage perfect for car enthusiast or handy man. The Sandusk Creek Properties Ltd gated community is on the shores of Sandusk Creek leading to Lake Erie, complete with inground pool, dog park and Rec Center. Marina docks are available for an extra fee. The area boasts great year round fishing both professional charters and tours available in the area. A short drive from Port Dover restaurants and entertainment. 60 day closing is possible, arrange your private viewings soon as this one has to sell soon!!! (id:8999)
5119 Cherryhill Crescent
Burlington, Ontario
South East Burlington, 2 homes! Total 6 bedrooms and 4.5 bathrooms. Backing onto private garden oasis and ravine. Lot 60 ft x 140 ft. #1 home is 4 level side split with 4 bedrooms and 3.5 bathrooms and crawl space. Kitchen has been refaced in 2024 with quartz counter, sink, taps and lighting. Main Floor living/dining room both have windows just installed, huge bay window lets the sunshine in. Primary bedroom has huge closet with 4 piece en-suite bathroom. The other bedrooms can access the gorgeous renovated main bathroom with soaker tub and separate glassed in shower. Family room in basement has 2 piece bathroom a workshop with bench and access to backyard walk up.#2 home is attached with incredible windows and views of the backyard. Large 2 bedrooms,2 full bathrooms, one has whirlpool bath, kitchen new white cabinets(2022) quartz counters, and complete newer laminate plank floors. Access door to insulated garage and mudroom with storage and washer dryer shared to both houses. A sliding glass door to backyard and pool (liner 2024) patio with decks 2020, roof 2017, asphalt driveway 2023 walkways redone. Hot tub is as is condition. There are 3 fireplaces, wood, gas and electric. Ideal for home business or in-law set up. Your dream has come true, looking for a two family home. You have found it! (id:8999)
27 Cliff Avenue
Hamilton, Ontario
Welcome to 27 Cliff Avenue! This Craftsman stunner really has it all. Stepping through the front door you are greeted by a perfect blend of original charm and modern updates featuring multiple living areas including a custom gas fireplace, 3 bedrooms, 4-piece bath, dedicated laundry room and a lovely bright kitchen with access to an elevated back deck. Upstairs you’ll find an enormous primary bedroom with ensuite, a 4th bedroom and 3rd full washroom. Both rooms offer generous storage space that have been used as closets and a play area. The full basement has been waterproofed and awaits your finishing touches. 27 Cliff Avenue is situated on a wonderful 50x125 lot providing an exquisite wraparound front porch, large rear deck, mature trees with a large grass yard and parking for 3 vehicles. Located in the family friendly neighbourhood of Concession this incredible home offers proximity to escarpment views, trails, parks, shopping and dining, great schools and just a short drive to downtown Hamilton. With updates throughout and unbeatable layout flexibility, 27 Cliff Avenue is perfect for anyone looking for more space or for a home to grow into. (id:8999)
168 Silver Aspen Crescent
Kitchener, Ontario
Welcome to this stunning first-floor condo offering the perfect balance of comfort and modern updates. Featuring three spacious bedrooms and one full bathroom, this home has been freshly painted and showcases newer flooring throughout. The open-concept living and dining area is bright and inviting, enhanced by an abundance of pot lights that create a warm and contemporary atmosphere. Enjoy the versatility of a finished basement, ideal for a family room, office, or recreation space. Step outside to your private backyard—a rare and desirable feature perfect for relaxing, entertaining, or gardening. The unit also includes a single-car garage for convenient parking and additional storage. Located in a quiet, family-friendly neighborhood close to schools, shopping, parks, and public transit, this home offers exceptional value and lifestyle.Move-in ready and meticulously maintained—don’t miss your chance to call this beautiful Kitchener condo your new home! (id:8999)
205 Brant Church Road
Mount Pleasant, Ontario
Bring your vision and finishing touches to this spacious 1,899 sq. ft. home set on a beautiful 1.243-acre country lot. Framed and ready for completion, this property provides the perfect opportunity to customize every detail to your personal taste. Featuring a well-planned layout with 3 bedrooms and 3 bathrooms, quality new vinyl windows throughout, and a quiet rural setting surrounded by open space and nature — this is a rare chance to create your dream home from the ground up. Whether you’re a contractor, investor, or handy buyer looking for a rewarding project, this property offers outstanding potential in a serene countryside location. (id:8999)
908 Gabor Street
London, Ontario
WoW Absolutely stunning!! Gorgeous!! Luxurious!! Welcome To 908 Gabor Street, **Click On Multimedia Link For Full Video Tour ** A Rare Offering In One Of London's Most Prestigious Neighborhoods. This Elegant Two-Story Home Sits On A 88.7 Feet Front !! Premium Corner Lot And Showcases Over $$$$$100K In Upgrades. Boasting 4+1 Spacious Bedrooms + Den/Office And 4 Bathrooms, Over 3300 Sq Feet Of Finished Area Including Finished Basement, It Features A Luxurious Primary Suite With A Dream Walk-In Closet And Spa-Like 5-Piece Ensuite, A Second Bedroom With Its Own Walk-In Closet, And A Versatile Main Floor Den/Office. The Open-Concept Kitchen With Stainless Steel Appliances, Centre Island, Pantry, And Walkout To A Fully Fenced Yard With Patio Is Perfect For Family Living And Entertaining, While The Bright Family Room With Gas Fireplace Adds Warmth And Comfort. Additional Highlights Include 9-Ft Ceilings, Quality Hardwood Floors On Both Levels, Main Floor Laundry With Garage Access, And An Additional Basement Kitchen With Separate Entrance Ideal For In-Laws Or Extended Family. The Fully Finished Lower Level Offers A Large Rec Room, 3-Piece Bath, Second Laundry, And Ample Storage. With An 8-Inch Concrete Driveway, 200-Amp Service, Newer Furnace And A/C (2020), And Shingles Replaced 7 Years Ago, This Home Combines Style, Function, And Value. Close To Schools, Shopping, Parks, And All Amenities, This Fully Upgraded Property Is The Dream Home Youve Been Waiting For! (id:8999)
68 Cedar Street Unit# 13
Paris, Ontario
Welcome to this exceptional corner-lot bungalow with a double car garage, perfectly situated in one of Paris, Ontario’s most sought-after neighbourhoods. Set on a premium lot, this beautifully upgraded home blends elegance, functionality, and privacy. With over $250,000 in thoughtful upgrades, it is truly move-in ready and designed for modern living. From the moment you enter, the craftsmanship and attention to detail are undeniable. The main level boasts three spacious bedrooms and two full bathrooms. The primary suite feels like a retreat with custom-built closets and a spa-like ensuite, while the front bedroom showcases a custom built-in bookshelf—perfect for creating a cozy reading nook or stylish home office. The fully finished lower level—professionally completed by the builder—adds remarkable living space with a large recreation room, fourth bedroom with walk in closet and full ensuite bathroom, and flexible areas ideal for a home office, guest suite, or media room. Step outside into your private backyard oasis, professionally landscaped with mature trees, premium stonework, and a redesigned slope for improved drainage and enhanced curb appeal. The covered deck, complete with remote-controlled screens and fully enclosed outdoor blinds, creates a seamless indoor-outdoor living experience (protection from sun, wind, rain & insects) that can be enjoyed in every season. This rare corner-lot setting offers additional privacy, abundant natural light, and an expansive sense of space not often found in similar homes. Located just minutes from downtown Paris, local schools, scenic trails, and with quick access to Highway 403, it provides the perfect balance of peaceful suburban living and urban convenience. If you’re seeking a turnkey property with high-end finishes, extensive upgrades, and a prime location, 13-68 Cedar Street is the one you’ve been waiting for. (id:8999)
286 Hamilton Drive Unit# 14
Ancaster, Ontario
Welcome to this beautifully maintained end-unit townhome in an exclusive enclave, the only one with side windows allowing for abundant natural light. Featuring over 2,066 sq. ft. above grade, this spacious home backs onto a quiet parkette with mature trees, providing privacy and a serene backdrop. The updated kitchen features granite counters and stainless steel appliances, while the home has been freshly painted in neutral tones with updated carpet (2023). Major updates include replaced windows, patio doors, and garage door, shingles (2022), plus the furnace (2014) and A/C (2025) for comfort and efficiency. The primary suite is generously sized with a renovated ensuite (2014), and two additional oversized bedrooms—one currently a dressing room with negotiable PAX wardrobe—provide versatile living options. The living room includes an additional area ideal for a home office or bar. The finished basement adds even more flexibility with a spare room perfect for an office, guest bedroom, or theatre, along with ample storage. Outdoor living is easy with an updated deck and fencing (2024), aggregate patio, artificial grass, and a gas BBQ hookup. Condo fees cover building insurance, exterior maintenance, common elements, snow removal, grass cutting, water, sewage, and parking, ensuring a truly low-maintenance lifestyle. A rare opportunity to own a bright, spacious, and turn-key home in one of the area’s most desirable communities! (id:8999)
3 Barnett Street W
Listowel, Ontario
Welcome to 3 Barnett St W in Listowel. This beautifully maintained 3-bedroom (2+1), 2-bathroom bungalow offers the perfect blend of comfort, style, and location. Situated on a quiet crescent, this home backs directly onto greenspace, providing a peaceful backdrop and added privacy. The open-concept main floor features a bright and functional layout with a combined kitchen, living, and dining area, ideal for entertaining or everyday living. Enjoy morning coffee or evening sunsets on the elevated deck overlooking nature. The fully finished walkout basement includes a spacious rec room, an additional bedroom, full bathroom, and direct access to the backyard. Other highlights include Single-car garage, Driveway parking for 4 vehicles, Close to shopping, schools, and scenic walking trails. Don't miss this opportunity to own a turnkey home in a desirable location with nature at your back door. (id:8999)
96 Laurendale Avenue
Waterdown, Ontario
Welcome to this inviting 2-storey home set in a family-friendly Waterdown neighborhood that truly offers a lifestyle location. Perfectly positioned on a school bus route and within walking distance to scenic trails, it invites outdoor adventure right at your doorstep. Just minutes from dining, shopping, major highways, and vibrant downtown Burlington, you’ll enjoy the rare balance of everyday convenience and the tranquility of nature—all in one sought-after community. The professionally landscaped front yard greets you with perennial gardens, mature trees, and a concrete walkway leading to a garage with inside entry. Enter the soaring front foyer with vaulted ceilings, into the main floor, beautifully updated in 2021, featuring an open-concept layout with pot lights and wide plank luxury vinyl flooring that continues into the finished basement. The Living/dining room includes a 63” long contemporary gas fireplace and bay window. Open to the amazing eat-in kitchen boasting custom cabinetry with soft-close drawers, waterfall quartz countertops and matching backsplash, a large island with a breakfast bar, coffee bar/buffet, and top-of-the-line GE Café appliances including double ovens and beverage fridge. Enjoy easy access to the fully fenced, private rear yard including an inground pool, hot tub, gazebo, and gas BBQ hookup. Upstairs, the generous great room above the garage features hardwood floors, fireplace, vaulted ceiling and ample space for relaxation. The second level also includes engineered hardwood floors in all the bedrooms. The primary suite includes a 5PC ensuite. 3 additional bedrooms and a 3PC main bathroom finish the upper level. The finished basement adds additional living space with a recreation/family room, additional bedroom/office and 3PC bathroom with shower. This home also features a water purifier, softener system, extended electrical outlets in the backyard, and recent updates to the pool, driveway, and more. Don’t miss the opportunity! (id:8999)
745 Wood Lily Street
Waterloo, Ontario
Nestled in the highly sought-after Vista Hill community, this stunning home offers the perfect blend of modern design, natural beauty, and everyday convenience. Surrounded by a vibrant neighborhood with easy access to Costco, Boardwalk Medical Centre, shopping plazas, and a full range of amenities, this home provides both comfort and connection. Spanning nearly 2,800 sq. ft., this beautifully designed residence features a double-car garage and a spacious, thoughtfully planned layout. Step into a bright and welcoming foyer that leads into an open-concept main floor, where stylish simplicity meets functional elegance. The modern kitchen, outfitted with sleek finishes and ample workspace, flows seamlessly into the cozy living room with hardwood floors and a warm fireplace, creating the perfect setting for entertaining or relaxing with loved ones. Adjacent to the breakfast area, sliding doors open into a private backyard retreat—ideal for enjoying outdoor moments. A separate formal dining room offers flexible space that can easily double as a home office. Upstairs, you'll find a thoughtfully designed second level where each bedroom boasts its own private ensuite bathroom, offering comfort and privacy for every family member. A versatile open loft area provides the perfect spot for a family lounge, reading nook, or homework zone—designed to foster connection and calm. Tucked within a community that values nature and tranquility, residents will enjoy access to a beautifully preserved forested greenbelt, with scenic views that change with the seasons. This is more than a house—it's a home designed with the modern family in mind. Don’t miss this rare opportunity to live in one of Vista Hill’s most desirable enclaves. (id:8999)
248 Hawkview Boulevard
Vaughan, Ontario
Nestled in the highly sought-after Vellore Woods community, this spacious 3+1 bedroom, 4-bathroom two-storey townhouse offers the perfect blend of comfort, versatility, and location. The main floor features a bright layout with a large living room with gas-fireplace and a modern kitchen complete with a breakfast bar, abundant cabinetry, and a generous dinette area. Walk out to a private deck and fully fenced backyard—ideal for family gatherings and entertaining. Upstairs, you’ll find three generous bedrooms, including an oversized primary suite with a walk-in closet and a 4-piece ensuite bathroom. The finished basement extends the living space with a recreation room, one bedroom with a walk-in closet, a 3-piece bath, and laundry facilities. This home offers parking for five vehicles (garage plus driveway) and is ideally located on a quiet, family-friendly street close to Vellore Woods Park, top-rated schools, Hospital, Shopping, Restaurants, Vaughan Mills, Transit, and Hwy 400. A wonderful opportunity to own a spacious home offering comfort and flexibility in one of Vaughan’s most desirable neighbourhoods. (id:8999)
152b Wannamaker Road
Stirling, Ontario
Enjoy over 5 acres on your own private oasis with pond - any season of the year! Welcome to 152B Wannamaker Road just outside of Stirling. Follow the meandering driveway, set back off a quiet road, to this fully finished 3+1 Bedroom home featuring a detached shop. Inside you'll find a welcoming kitchen with lots of counter space, a separate dining area and a large Living Room featuring a cozy wood burning stove and bright window and doors with beautiful views of nature outside. A main floor Bedroom or Home Office, 3 Pce Bathroom and inside entry to the attached 1.5 car garage. Upstairs features a large primary bedroom (with room for a king bed!), bright 4 pce Bathroom with lovely arched window, and second bedroom. The lower level is completely finished and features a Recreation Room, Games Area, 4th Bedroom and 2 Pce Bathroom/Laundry Room combo. Enjoy your morning coffee or watch the stars in the evening from the wrap around porch. Hobbyists will LOVE the detached shop with two 10 Foot Overhead Doors, TWO Lean-Tos (perfect for RVs, Boats and Trailers!), work bench, 220 Welding Plug and rough-in for in-floor heating. Enjoy peace of mind with the Kohler Stand By Generator that will run both the House and the Shop in the event of a power outage. Newly updated Water System in 2024 (Sulpher System, Pressure & Holding Tank, Water Softener, Dual Sump Pump system w/ alarm). Enjoy inexpensive heating bills with the wood burning stove that can heat the house in the winter, or use the propane F/A furnace. Enjoy the trails through both hardwood and cedar bushes, collect your own eggs from your chicken coop and grow your own veggies in the Garden Area. An easy 20 minute drive to Bellville and the 401 access, 12 minutes to Stirling, and one hour from Kingston. All appliances included, RV Hook Ups, Central A/C, Owned Water Heater, HRV System. Flexible Possession Available. A true gem hidden off the road, tucked behind the trees - 152B Wannamaker Road is a true pleasure to view! (id:8999)
199 Stirton Street
Hamilton, Ontario
Move-in ready solid brick, detached bungalow. Fresh paint throughout. New floors in the bedrooms and the kitchen. Bright family room with new pot lights. Brand new kitchen. Quartz countertop and full backsplash. New sink. Built-in range hood/microwave. Efficient layout with a dedicated dining area. Two main-floor bedrooms and a 4-piece bath with a new vanity. Finished lower level adds a recreation room, third bedroom, den, 3-piece bath, and laundry. Flexible space for a home office, guests, or a playroom. Massive backyard for gardens, pets, and summer dinners. Double-wide private driveway with parking for two. Perfect for first-time buyers. All the key updates are done. Enjoy the modern finishes now and add personal touches over time. Steps to transit, parks, and everyday amenities. A smart start in a detached home with room to grow. (id:8999)
117 Sunrise Drive
Hamilton, Ontario
Beautifully landscaped 3-bed, 2-bath bungalow in sought-after East Hamilton! This well-maintained home is just steps from Glendale Secondary and Viola Desmond Elementary—an ideal location for families. The bright, open-concept main floor features a functional layout with an updated kitchen, quartz counters, stainless steel appliances, and plenty of natural light. Three spacious bedrooms and two bathrooms offer comfortable living, while the finished basement with a separate entrance provides flexibility for a home office, rec room, or in-law suite potential. There's already a water hookup in the basement and a large cellar that could easily be transformed into a wine room or extra storage space. Enjoy a private, fully fenced backyard with a patio and garden shed—perfect for entertaining or relaxing outdoors. Conveniently located close to parks, Eastgate Square, transit, and with quick access to the Red Hill Parkway, this is a solid, move-in-ready home in a prime, family-friendly neighbourhood! (id:8999)
2075 Walkers Line Unit# 203
Burlington, Ontario
Beautifully Updated 2 Bedroom 2 Bath Loft-style townhouse in Desirable Millcroft! FEATURES incl. O/C Living/Dining Rm with cozy gas Fireplace, Vaulted Ceiling & Skylight, Spacious 15'x7’ Balcony with Treetop Courtyard View, Bright Eat-In-Kitchen, Fresh Paint, Doors, Flooring(2025) & Upscale Main Bath(2023)with Touchscreen Mirror, Convenient Upper Lvl Laundry & Private Juliette Balcony in Primary Bedroom. Driveway And Garage Parking (2). Large 14’5 x 13’10 Owned Storage Room attached to rear of Garage. Condo replaced shingles in 2018 and Decks 2022. FANTASTIC Location with Great Walkability! Close to Shops, Restaurants, Tansley Rec Centre/Library, Trails, Millcroft Golf, Schools & Parks.Easy Hwy Access. Ample Visitor Parking. Just Move In & ENJOY! (id:8999)
60 Alexander Avenue
Cambridge, Ontario
Welcome to 60 Alexander Avenue, Cambridge — a beautifully updated home nestled in a quiet, family-oriented neighbourhood. Set on a large lot with mature trees and plenty of outdoor space, this property perfectly balances modern updates with comfort and functionality. Step inside to a bright and inviting main floor featuring all-new flooring and a spacious open-concept layout. The modern kitchen has been tastefully renovated with updated cabinetry, sleek countertops, and stainless steel appliances, creating a perfect hub for cooking and entertaining. Both bathrooms have been thoughtfully updated with fresh finishes, adding a touch of style and convenience for today’s lifestyle. Recent upgrades ensure peace of mind for years to come, including new windows, roof, garage doors, rear deck, and patio door — all contributing to the home’s fresh, move-in-ready appeal. The double car garage and extended driveway provide ample parking and storage space, ideal for families or those with multiple vehicles. The separate basement entrance offers excellent potential for an in-law suite or income-generating rental unit, adding flexibility for investors or multi-generational living. Outside, the large backyard provides plenty of room for kids, pets, or outdoor entertaining on the new deck and patio area. Located in a peaceful, well-established community, 60 Alexander Avenue offers easy access to nearby schools, parks, shopping, and major commuter routes — making it an ideal place to call home. (id:8999)
296 Raspberry Place
Waterloo, Ontario
A PROPERTY WITH A CLASS OF ITS OWN: Welcome to 296 Raspberry Place, Waterloo. A rare offering in the very desiring Vista Hills community, Built in 2022 by Activa Homes, this contemporary masterpiece offer plethora of upgrades. This East-facing house leads to a welcoming foyer with ENGINEERED HARDWOOD FLOORS on the main level, 9-ft CEILING on both levels, elegantly placed POT LIGHTS and CEILING-HIGH upgraded Doors, reflecting a tone of lavishness. The custom made kitchen is a showstopper featuring luxurious ceiling-height cabinets with Soft Close, Quartz countertops Extended to back, under-cabinet lighting, built-in high-end Bosch SS Appliances, Built-in range hood and Grand centre island. Living room with Fireplace on Accent wall, Built-In CEILING SPEAKERS with Yamaha receiver, creating home Theatre experience with an Elite touch. Floating vanity powder room and main-level laundry is the perfect cherry on top. The GLASS Railing stairs leads to the upper level, with 3 generously sized bedrooms, 2 with its own walk-in closet, quartz vanity in all bathrooms. The primary suite, complete with a spa-inspired 5+pc ensuite featuring a soaker tub and glass shower plus a private balcony giving a Resort-inspired elegance. Family Room upstairs ideal for an office, media room or can be converted into 4th bedroom. Downstairs, The fully excavated basement offers endless possibilities with bathroom rough-in, cold room, ample storage and Direct ACCESS from Garage, making it ideal for a future in-law suite or legal duplex. Outside, the party-sized backyard provides the perfect setting for summer fun and family gatherings, with room to create your dream outdoor space. The 4-car parking (2-car garage + 2-car driveway) ensures convenience for all. Situated close to top-rated schools, parks, Costco, Canadian Tire and The Boardwalk Plaza, this home is surrounded by every amenity you could wish for. Don’t miss your chance to own a property that truly stands out, Book your showing today. (id:8999)
4449 Milburough Line Unit# 4 Tamarack
Burlington, Ontario
Sharp home, move in condition, in Burlington’s highly desired Lost Forest Park with secure gated entry. Located just minutes from Memorial Park in the Village of Waterdown. 1 bed, 1 bath, Home features a spacious family room with an abundance of windows. Large eat-in kitchen with quality cabinetry, flooring, appliances, and plenty of room for dining. Off family room and kitchen is a walkout to a huge 36 X 10 covered deck. This is an End Unit, besides visitors parking, great when you have guests!! The monthly fee 838.58 includes land lease, maintenance of the park and systems and property tax. (id:8999)
297 Bluevale Street N Unit# B
Waterloo, Ontario
OPEN HOUSE SATURDAY AND SUNDAY 2-4 PM Are you looking for a new place to call home? Would you like a safe quiet neighbourhood surrounded by trees and green space? Would you consider a well maintained condo complex with a modest condo fee that is close to the parkway and just walking distance from shopping, banking. Do you need public transit to Uptown Waterloo, the Ion and both great universities as well as Conestoga College Waterloo? 297B Bluevale St N. Has all this and more Perfect for investors, first time home buyers and young families, this 3 bedroom townhouse condo features an East-West orienation with beautiful windows allowing ample natural light into the living room and the dining room. There is a bright kitchen with lots of cabinet space. Separate dining area featuring sliding doors leading out to your private deck that backs on a greenspace. The second floor boasts a large primary bedroom, plus two more well sized bedrooms. The top 2 floors have been freshly painted and the main bathroom has been renovated with a new tub surround, flooring and vanity. The furnace and breaker panel have also both been recently updated. Plus, there as a great park and playground just steps from your front door Some images included in the listing have been virtually staged to help showcase the intended use and true potential of spaces in the home (id:8999)
1291 Gordon Street Unit# 223
Guelph, Ontario
Investors and parents of UofG students, welcome! I wanted to share about an exciting opportunity - a highly sought-after rental building in Guelph's prime south end location. Situated on a direct bus route to UofG and close to all amenities, this is a solid investment option! This generously sized THREE bedroom suite boasts modern, top-notch features like quartz countertops, stainless steel appliances, and sleek hard surface flooring. Each bedroom is equipped with its own 3pc ensuite for added convenience. The unit also includes in-suite laundry and a designated parking spot. But wait, there's more - the building offers fantastic amenities such as a wifi gaming room, a well-equipped fitness center, a cozy lounge area, study rooms on floors 2-6, security services, and a helpful concierge! Located in a prime area near grocery stores, eateries, banks, and more. Feel free to reach out for further details. Please note that the photos provided are stock images. (id:8999)
18 Laidlaw Street
Hagersville, Ontario
Beautifully Renovated Bungalow in Prime Hagersville Location! This fully updated 4-bedroom, 1-bathroom bungalow offers stylish, move-in-ready living in the heart of Hagersville. Situated directly across from Sgt. Andrew Harnett Memorial Park, Hagersville Lions Pool, and Hagersville Elementary School, this home is ideal for families seeking both comfort and convenience. Inside, you'll find a thoughtfully updated interior with modern finishes, a functional layout, and abundant natural light. The private backyard offers a great space to relax or entertain. Located in a warm, family-friendly community, and just minutes from shopping, dining, and other local amenities. A perfect opportunity for first-time buyers, downsizers, or investors alike. Hurry! This beautiful home won't last long!! Upgrades include: Furnace/HWT Owned (2018); Foundation Waterproofing - Front/Side (2018); Roof(2019); Siding, 1/4 Insulation, Soffit & Fascia (2020); Front Porch (2020); 300ft Chain Link Fence (2023); Energy Star & Solar Control Windows(2023); A/C (2024); Sump Pump (2025) (id:8999)
4322 Bampfield Street
Niagara Falls, Ontario
For more information, please click Brochure button. This home has a beautiful view of the Niagara gorge from the living room. Nestled in a quiet and well kept neighbourhood. Directly across from a heritage home the Bampfield estate. Ten minutes walk from downtown/ casinos / multiple restaurants and entertainment sources. Beautiful and bustling town. Yet with a small town feel. 1 hour commute to Toronto. Master bedroom has in suite stand alone bath tub. Hardwood threw out. Finished walk out basement apartment. Laundry room. Hardwood pocket doors on main floor. New energy efficient furnace and central air condition was installed last summer. This is a beautiful two story brick home and built to last. Beautiful area for walking and bike riding. A very private feeling property. There is also a micro vineyard on the front lawn that produces approximately 100 bottles of Pinot noir wine. The house is approximately 150 ft from the Niagara gorge and has a wonderful view of it, throughout the picturesque seasons. What it presents is tranquility at its finest. With the sound of Niagara Falls and gorge you'll relax with ease, and sleep in peace. A very beautiful spot! A brand new garage door was recently installed, including the front, and back double doors. (id:8999)
51 Leslie Avenue
Port Dover, Ontario
When you think about your next move, are you considering a home that has already been updated? A place where you can relax and enjoy both your indoor living areas and outdoor living space without having to mess around replacing cabinets and flooring, bathroom fixtures, decks and a roof? Look no further than 51 Leslie Ave. in Port Dover! From the curb you'll see the crisp black metal roof, cladding, eavestroughs and downspouts as well as the stamped concrete sidewalk that connects front to back (2022-23). Following the sidewalk you come to a lovely metal gate that leads to a fully fenced backyard with newer wood panels, and an oversized wood deck featuring a metal gazebo you'll love to sit under next summer (2023). Heading inside from the covered front entrance you'll step into a spacious foyer where you'll get a peek at the vaulted ceilings and spacious separate Dining Room. When you walk in to the Kitchen you'll be pleasantly surprised by the high quality maple Darbishire Kitchen with plenty of cabinets, quartz countertops and backsplash. You can see the main floor Living Room with a stone feature wall, and the lower level just a few steps down which has a third Bedroom, Family Room and updated 4 pc Bath. On the upper level are the 2 large Bedrooms, including the Primary, with an updated 4 pc Bath to share. The basement level has the Laundry area and so much storage with room for a workshop if that's something that's important to you. 51 Leslie is just a short walk to the Library, Arena, Community/Senior Centre, and a quick drive to the grocery store and professional services - it's a very central location. Come enjoy the Theatre, Beach, Wineries, Breweries, Boutique Shopping, local Restaurants, and all of the scenic drives that you have time for. Make your next Move here! (id:8999)
824 Woolwich Street Unit# 99
Guelph, Ontario
Occupancy expected for Summer 2026 in this brand-new two-storey home, presented by Granite Homes. Sitting at an impressive 1,106 sq ft with two bedrooms, two bathrooms, and two balconies. You choose the final colors and finishes, but you will be impressed by the standard finishes - 9 ft ceilings on the main level, Luxury Vinyl Plank Flooring in the foyer, kitchen, bathrooms, and living/dining; quartz counters in kitchen and baths, stainless steel kitchen appliances, plus washer and dryer included. Parking options are flexible, with availability for one or two vehicles. Enjoy a Community Park with Pergola, Seating, BBQs, and Visitor Parking. Ideally located next to SmartCentres Guelph, Northside combines peaceful suburban living with the convenience of urban accessibility. You'll be steps away from grocery stores, shopping, public transit, and restaurants. There are now also three designer models to tour by appointment and special promotions for a limited time! (id:8999)
824 Woolwich Street Unit# 105
Guelph, Ontario
Fantastic entry-level price point! Welcome to Northside, by award-winning builder Granite Homes - an exceptional new build community of stacked condo townhomes. This Terrace Interior Unit offers 993 sq. ft. of well-designed, single-storey living, plus an additional 73 sq. ft. of private outdoor terrace space. Inside, you'll find two spacious bedrooms, two full bathrooms, and upscale finishes throughout, including 9-ft ceilings, luxury vinyl plank flooring, quartz countertops, stainless steel kitchen appliances, and in-suite laundry with washer and dryer (included). Three professionally designed model homes are now open for private viewings! Parking options are flexible, with availability for one or two vehicles. Enjoy a Community Park with Pergola, Seating, BBQs, and Visitor Parking. Ideally located beside Smart Centres, Northside offers the perfect blend of quiet suburban living and convenient urban access. You're just steps from grocery stores, retail, dining, and public transit. Book your private tour today to hear about our special promotions. (id:8999)
14 Keller Crescent
Kitchener, Ontario
**OPEN HOUSE SUNDAY OCT 26, 2-4PM** WOW! Lovingly maintained by the original owners, this beautiful family home at 14 Keller Crescent is move-in ready and filled with charm. From the moment you step inside, you’ll appreciate the spacious front entrance and thoughtful layout — perfect for everyday living and entertaining. The main floor features soaring vaulted ceilings, a bright and inviting living room with a cozy gas fireplace, and large windows overlooking the fully fenced backyard. A formal dining room, convenient powder room, main floor laundry, and a functional kitchen complete this warm and welcoming space. Upstairs, you’ll find three generous bedrooms, including a spacious primary suite with vaulted ceilings, a walk-in closet, and a private ensuite. The fully finished basement adds even more living space, offering a large recreation room—ideal for a play area, home office, or gym—plus an additional bedroom for guests or extended family. Located in a highly sought-after, family-friendly neighbourhood within walking distance to parks, schools, and local amenities, this home checks all the boxes. With fantastic curb appeal and pride of ownership throughout, 14 Keller Crescent is truly a must-see! (id:8999)
2386 Munn's Avenue E Unit# E
Oakville, Ontario
Welcome to this stunning townhome offering over 1200 sqft of modern living space. Enjoy an abundance of natural light through large windows showcasing beautiful views of the creek and ravine. This home features two private balconies, plus a bonus rootop terrace, perfect for relaxing or entertaining outdoors. Located in a highly walkable neighbourhood- steps to shops, restaurants, schools, the recreation centre and scenic walking trails right at your doorstep. Commuting is a breeze with easy access to the Q.E.W, 407, 403 and the Go Train all just minutes away. Experience comfort, convenience and contemporary living all in one exceptional home! (id:8999)
2135 Strasburg Road Unit# 1
Kitchener, Ontario
Welcome to Brigadoon A - a stunning lower level 1-bedroom, 1-bathroom stacked townhome-style condo, perfectly blending urban convenience with natural tranquility. Tucked into the serene Brigadoon woods, this thoughtfully designed home offers a spacious open-concept layout ideal for both relaxing and entertaining. Step inside to discover generous-sized bedroom, with ample closet space. The patio extends your living space outdoors, offering a peaceful retreat to Brigadoon Woods. Enjoy the best of both worlds — nature at your doorstep and all amenities within easy reach. Located close to top-rated schools, shopping, dining, and with quick access to major highways, this home offers exceptional lifestyle and value. PLEASE VISIT - (((Sales Centre is located at 35 Trillium Drive, Unit 1 in Huron Creek Developments building - lower level ))) Whether you're a first-time buyer, downsizer, or investor, this beautifully maintained condo is a rare opportunity in a sought-after community. Don't miss it! (id:8999)
2135 Strasburg Road Unit# 6
Kitchener, Ontario
Welcome to Carlyle B - a stunning 2-bedroom, 2.5-bathroom stacked townhome-style condo, perfectly blending urban convenience with natural tranquility. Tucked into the serene Brigadoon Woods, this thoughtfully designed home offers a spacious open-concept layout ideal for both relaxing and entertaining. Step inside to discover generous-sized bedrooms, including a primary suite with ample closet space and a private bath. The balconies extend your living space outdoors, offering a peaceful retreat surrounded by mature trees and greenery. Enjoy the best of both worlds — nature at your doorstep and all amenities within easy reach. Located close to top-rated schools, shopping, dining, and with quick access to major highways, this home offers exceptional lifestyle and value. Whether you're a first-time buyer, downsizer, or investor, this beautifully maintained condo is a rare opportunity in a sought-after community. Don't miss it! PLEASE VISIT - (((Sales Centre is located at 35 Trillium Drive, Unit 1 in Huron Creek Developments building - lower level ))) (id:8999)
2135 Strasburg Road Unit# 3
Kitchener, Ontario
Welcome to Carlyle A - a stunning multi-level 2-bedroom, 2.5-bathroom stacked townhome-style condo, perfectly blending urban convenience with natural tranquility. Tucked into the serene Brigadoon Woods, this thoughtfully designed home offers a spacious open-concept layout ideal for both relaxing and entertaining. Step inside to discover generous-sized bedrooms, including a primary suite with ample closet space and a private bath. The balconies extend your living space outdoors, offering a peaceful retreat surrounded by mature trees and greenery. Enjoy the best of both worlds — nature at your doorstep and all amenities within easy reach. Located close to top-rated schools, shopping, dining, and with quick access to major highways, this home offers exceptional lifestyle and value. Whether you're a first-time buyer, downsizer, or investor, this beautifully maintained condo is a rare opportunity in a sought-after community. Don't miss it! PLEASE VISIT - (((Sales Centre is located at 35 Trillium Drive, Unit 1 in Huron Creek Developments building - lower level ))) (id:8999)
2135 Strasburg Road Unit# 22
Kitchener, Ontario
Welcome to Brigadoon B - a stunning 1-bedroom/studio, 1-bathroom lower level unit in a stacked townhome-style condo, perfectly blending urban convenience with natural tranquility. Tucked into the serene Brigadoon Woods, this thoughtfully designed home offers a spacious open-concept layout ideal for both relaxing and entertaining. The patio extends your living space outdoors, offering a peaceful retreat surrounded by mature trees and greenery. Enjoy the best of both worlds — nature at your doorstep and all amenities within easy reach. Located close to top-rated schools, shopping, dining, and with quick access to major highways, this home offers exceptional lifestyle and value. Whether you're a first-time buyer, downsizer, or investor, this beautifully maintained condo is a rare opportunity in a sought-after community. Don't miss it! PLEASE VISIT - (((Sales Centre is located at 35 Trillium Drive, Unit 1 in Huron Creek Developments building - lower level ))) (id:8999)
2135 Strasburg Road Unit# 9
Kitchener, Ontario
Welcome to the Hearthwood - a stunning 3-bedroom, 2-bathroom lower level unit in a stacked townhome-style condo, perfectly blending urban convenience with natural tranquility. Tucked into the serene Brigadoon Woods, this thoughtfully designed home offers a spacious open-concept layout ideal for both relaxing and entertaining. Step inside to discover generous-sized bedrooms, including a primary suite with ample closet space and a private ensuite. The patio extends your living space outdoors, offering a peaceful retreat surrounded by mature trees and greenery. Enjoy the best of both worlds — nature at your doorstep and all amenities within easy reach. Located close to top-rated schools, shopping, dining, and with quick access to major highways, this home offers exceptional lifestyle and value. Whether you're a first-time buyer, downsizer, or investor, this beautifully maintained condo is a rare opportunity in a sought-after community. Don't miss it! PLEASE VISIT - (((Sales Centre is located at 35 Trillium Drive, Unit 1 in Huron Creek Developments building - lower level ))) (id:8999)
162 Greenbrook Drive
Kitchener, Ontario
Mature and desirable Forest Hill location meets fully modernized side split on beautiful, wooded lot. 162 Greenbrook drive has undergone an addition and major renovation adding square footage to transform the primary bedroom to include an oversized walk in closet and 3 piece luxury ensuite. An elegant stucco exterior compliments the brick, enhances R value, and accents the newly replaced windows and overhanging soffits. Luxury vinyl plank and hardwood stairs span majority of the carpet free home with pot lighting and modern light fixtures distributed throughout. The elegant eat in kitchen, features floor to ceiling cabinets with a shaker door style, centre island with quartz countertops and stainless steel appliances. Entertainment space extends from this space to the oversized fully fenced yard through the sliding patio door. One level up leads to 3 bedrooms, a 5 piece main bathroom and 3 piece ensuite with heated floors, beautifully finished with designer tile, bath tub and shower niches, and glass enclosures. The ground level consists of the 4th bedroom, 3 piece bathroom, and leads to the beautifully finished epoxy floor garage. The basement level offers maximum versatility with a direct family room back door to outside access, fully finished laundry and office; giving you the ability to offer a potential separate living space. The updates are pristine and consistent throughout. Roof and windows new in 2023, gas stove, dryer, and BBQ hook up. This home checks lots of boxes, move in and enjoy! (id:8999)
2431 Padstow Crescent
Mississauga, Ontario
Welcome To 2431 Padstow Crescent In Mississauga! This Stunning 3 Bedroom, 2 Bathroom Semi-Detached Home Is Nestled In The Highly Desirable Clarkson Neighbourhood. The Main Floor Boasts Wide Plank Hardwood Floors, Smooth Ceilings, And Elegant Pot Lights Throughout. The Updated Kitchen Is Pinterest-Worthy, Showcasing Stainless Steel Appliances, A Deep Double Farmhouse Sink, And Striking Green Cabinetry. Upstairs, You'll Find Three Spacious Bedrooms, Including A Primary Suite With His-And-Her Closets And Bright Windows That Fill The Room With Natural Light. The Finished Basement, Complete With A Separate Side Entrance, A 3-Piece Bathroom, And A Crawl Space For Extra Storage, Offers Versatility For In- Laws, Guests, Or Rental Potential. The Private Fenced Backyard, Backing Onto Open Space With No Neighbours Behind, Is Perfect For Entertaining Or Relaxing. A Large Storage Garage And Long Driveway Provide Plenty Of Parking Options. Situated In Family-Friendly Clarkson, You'll Enjoy Being Close To Top-Rated Schools, Beautiful Parks And Trails, And Lake Ontario's Waterfront. Convenient Access To Clarkson GO Station Makes Commuting To Downtown Toronto A Breeze. Minutes Away, You'll Find The Bustling Clarkson Village With Its Shops, Restaurants, And Cafes, As Well As Easy Access To Major Highways, Community Centres, And All The Amenities Mississauga Has To Offer. (id:8999)
76 Woodman Drive N
Hamilton, Ontario
This beautifully renovated townhome is the perfect place to start your home ownership journey! Located in a family-friendly neighborhood, this gem offers a convenient lifestyle with easy access to highways, shopping, schools, and public transit. Step inside and fall in love with the brand-new eat-in kitchen, featuring stunning quartz countertops with breakfast bar and stainless steel appliances. The main floor boasts wide plank vinyl flooring throughout. The bright and inviting living room, complete with recessed pot lights, opens directly to the backyard. Upstairs, you'll find three spacious bedrooms with large closets, and a stylish 4-piece bathroom. The unfinished basement offers laundry facilities and plenty of potential for you to customize the space to suit your lifestyle-whether it's a home office, workout room, or extra living area. This townhome also comes with the convenience of one assigned surface parking spot. Don't miss out on this incredible opportunity to own a modern, low-maintenance home! ** Some listing photos are virtually staged. (id:8999)
334 Sekura Street
Cambridge, Ontario
Step into a place where elegance meets everyday living. Attention Young Families-This Meticulously Maintained Bungalow Tucked On A Quiet Street Offers a Perfect Blend of warmth, Functionality and Redefined Style. This Beautiful 5 bedrooms, 2 full bathrooms, including Finished Walkout Basement has hardwood flooring on main floor living, common area and basement. What More Could You Ask For? Upgraded kitchen with new appliances (Fridge and gas range)-2023, New Carrier Energy efficient heat pump (AC) and furnace with latest Eco Bee controller-2023 (Owned with 10 yrs parts and labor warranty), roof 2020- With 50-year Shingles, Water Softener 2021, new LG Washer-2024, Upgraded light fixtures with pot lights on both floors, New Eves 2020, Plus a Carpeted, heated and cooled insulated finished garage. Enjoy your evenings on this large, fully fenced, pool-sized lot with no rear neighbours. The backyard offers Stone Patio-2024, Stone Fireplace sitting area-2024 and a wide deck perfect for entertaining. Surrounded by parks, biking trails, public transit, walking distance to both public, catholic elementary and high schools plus only a 3-minute drive to the 401! Whether you're looking for to grow your family, find your forever home or invest in comfort and style, this property is more than just a house-it's a place to create lasting memories. (id:8999)
2135 Strasburg Road Unit# 19
Kitchener, Ontario
Welcome to the Strasburg A - A stunning 2-bedroom, 2-bathroom ground level unit in a stacked townhome-style condo, perfectly blending urban convenience with natural tranquility. Tucked into the serene Brigadoon Woods, this thoughtfully designed home offers a spacious open-concept layout ideal for both relaxing and entertaining. Step inside to discover generous-sized bedrooms, including a primary suite with ample closet space. The balcony extends your living space outdoors, offering a peaceful retreat surrounded by mature trees and greenery. Enjoy the best of both worlds — nature at your doorstep and all amenities within easy reach. Located close to top-rated schools, shopping, dining, and with quick access to major highways, this home offers exceptional lifestyle and value. Whether you're a first-time buyer, downsizer, or investor, this beautifully maintained condo is a rare opportunity in a sought-after community. Don't miss it! PLEASE VISIT - (((Sales Centre is located at 35 Trillium Drive, Unit 1 in Huron Creek Developments building - lower level ))) (id:8999)
2135 Strasburg Road Unit# 12
Kitchener, Ontario
Welcome to the Millwood - a stunning 2-bedroom, 2-bathroom ground level unit in a stacked townhome-style condo, perfectly blending urban convenience with natural tranquility. Tucked into the serene Brigadoon Woods, this thoughtfully designed home offers a spacious open-concept layout ideal for both relaxing and entertaining. Step inside to discover generous-sized bedrooms, including a primary suite with ample closet space. The balconies extend your living space outdoors, offering a peaceful retreat surrounded by mature trees and greenery. Enjoy the best of both worlds — nature at your doorstep and all amenities within easy reach. Located close to top-rated schools, shopping, dining, and with quick access to major highways, this home offers exceptional lifestyle and value. Whether you're a first-time buyer, downsizer, or investor, this beautifully maintained condo is a rare opportunity in a sought-after community. Don't miss it! PLEASE VISIT - (((Sales Centre is located at 35 Trillium Drive, Unit 1 in Huron Creek Developments building - lower level ))) (id:8999)
2135 Strasburg Road Unit# 17
Kitchener, Ontario
Welcome to the Wheatfield - A stunning 3-bedroom, 1.5 -bathroom ground level unit in a stacked townhome-style condo, perfectly blending urban convenience with natural tranquility. Tucked into the serene Brigadoon Woods, this thoughtfully designed home offers a spacious open-concept layout ideal for both relaxing and entertaining. Step inside to discover generous-sized bedrooms, including a primary suite with ample closet space. The balconies extends your living space outdoors, offering a peaceful retreat surrounded by mature trees and greenery. Enjoy the best of both worlds — nature at your doorstep and all amenities within easy reach. Located close to top-rated schools, shopping, dining, and with quick access to major highways, this home offers exceptional lifestyle and value. Whether you're a first-time buyer, downsizer, or investor, this beautifully maintained condo is a rare opportunity in a sought-after community. Don't miss it! PLEASE VISIT - (((Sales Centre is located at 35 Trillium Drive, Unit 1 in Huron Creek Developments building - lower level ))) (id:8999)
72 & 74 Delawana Drive
Hamilton, Ontario
Two Homes for the Price of ONE! Welcome to 72 & 74 Delawana Drive, an attached duplex offering two fully FREEHOLD self-contained units under one roof. Each unit is about 1300 sq ft of living space and features: 3 bedrooms, a full 4-piece bathroom, bright kitchen, living and dining rooms, plus a partially finished basement. 72 Delawana Drive is vacant and has been fully renovated with a brand-new kitchen complete with stainless steel appliances, updated vinyl flooring on the main level, fresh carpeting upstairs, and a refreshed basement with a 2-piece bathroom rough-in. 74 Delawana is currently tenanted, providing immediate rental income. Each home enjoys its own private backyard and 2 front yard parking spaces. Perfect for multi-generational living or as a smart investment, all just minutes from Centennial Parkway, highway access, public transit, shopping, and schools. (id:8999)
359 Westvale Drive
Waterloo, Ontario
Great value in this 4-level backsplit in desirable Westvale featuring 3 Bedrooms, 2-Bathrooms. Freshly painted throughout in light, neutral tones, new flooring, new windows! This move-in-ready home offers both space and comfort. Step inside to find a bright living and dining room, perfect for gatherings. The kitchen features a dinette area with a walkout to the backyard patio, and offers an open-concept view overlooking the large 3rd-level family room. Upstairs are 2 bedrooms and a full bathroom. The 3rd level features a bedroom, full bathroom and family room with with gas fireplace. The 4th level boasts a spacious office, storage area, workshop and laundry. Exterior highlights include a deck of the kitchen and a maintenance-free garden shed, and a beautiful private backyard—ideal for kids, pets, or entertaining outdoors. The garage also has a door into the kitchen area. Included are five appliances: fridge, stove, dishwasher, washer, dryer plus all window coverings and a garage door opener. Don't miss this one! (id:8999)
116 Waterloo Street
Waterloo, Ontario
Looking for an updated, detached home with a prime Uptown Waterloo location? Look no further than 116 Waterloo St - a 3-bedroom home backing onto the Spur Line Trail and extensively renovated throughout, all that's left to do is move in and embrace the lifestyle you're looking for. The charming curb appeal and new front door are certain to make a lasting first impression, and the new front porch is surely where you'll want to enjoy your morning coffee. Freshly painted throughout, the main level offers a formal entryway, and brand new luxury vinyl plank flooring throughout the level. Off the entryway you'll find the living room, and this flows into the formal dining room where you'll find handy sliders to the upper deck. Next up is the bright kitchen, behind which you'll find a mud room/walk-in pantry with brand new carpeting and offering another access point to the back yard. The upper level features more brand new flooring, and three bedrooms including the large primary that features a walk in closet. The 3-piece bathroom offers a classic clawfoot tub where you'll love relaxing. Picture candlelight and your favourite beverage. The basement provides another 3 piece bathroom, updated rec-room with more new flooring, some new windows and pot lights. The large and fully fenced backyard offers an additional wooden deck, and plenty of greenspace - the entertaining potential here really shines! Updates to core features like the electrical panel and much of the home's plumbing and new eavestroughs attest to the care that's gone into updating this great home. Other recent updates include new side and back doors, new window blinds throughout and motion sensor lights in the primary bedroom closet and the basement stairway. With this great location you're just steps from dining, entertainment, bakeries, Len's Mill, schools, the Hospital, Google and the LRT. (id:8999)
340 Driftwood Drive
Kitchener, Ontario
Welcome to 340 Driftwood Drive in Kitchener’s Forest Heights - a detached backsplit set on a quiet, tree-lined street near parks, schools, and local shops, with easy access to major routes when needed. Inside, the home unfolds across four levels designed for everyday living. The main floor brings together a bright living room, dining area, and kitchen that keep everyone connected. Upstairs are three comfortable bedrooms and a full bath. The finished lower level adds a large rec room and a convenient two-piece bath - a great space for gatherings, hobbies, or downtime. A lower basement provides generous storage and utility space, ready for future updates. With an attached garage, private driveway, and full municipal services, the essentials are already in place. Offered as-is through an estate sale with flexible possession, this is a solid opportunity to make a home your own in a well-loved, established neighbourhood. (id:8999)
1394 Day Terrace
Milton, Ontario
Welcome to this beautiful Mattamy-built home, constructed in 2017 and thoughtfully upgraded throughout. Nestled on a quiet street in a family-friendly neighborhood, it's a fanastic opportunity. Featuring a recently finished basement and newly upgraded tiles in the entrance, powder room, and laundry (Summer 2025), this home offers both modern comfort and timeless appeal. The roof, windows, and furnace are approximately 8 years old, with the furnace and air conditioner fully owned for peace of mind. Enjoy outdoor living with professionally completed interlock stone (both front and back) and a deck completed just 2 years ago. Inside, you’ll find custom closets in 3 of the 4 bedrooms—including the primary suite—plus a cozy fireplace, and included window shutters. The washer and dryer were replaced just 1 year ago. This property also offers ample parking for 4 vehicles, along with a storage area in the basement and garage shelving for added convenience. Walking distance to parks, trails, and both public and catholic schools. Near to every type of recreational pursuit, and a short drive to rattlesnake point golf club and conservation area. This home offers a perfect blend of comfort, style, and location—ready to move in and enjoy! (id:8999)
96 Marl Meadow Drive
Kitchener, Ontario
Welcome to this stunning Brigadoon home that has been lovingly updated with modern finishes and thoughtful details throughout. The open-concept main floor features gorgeous new flooring, stylish and modern light fixtures, and a bright, contemporary kitchen with elegant touches. The living room boasts impressive vaulted ceilings, creating a spacious and airy feel, while the walkout leads to a fully fenced backyard with peaceful green space views—perfect for entertaining or relaxing. All bedrooms are generously sized, with the primary suite offering a full ensuite bath and walk-in closet. The updated bathrooms feature new counters, tiles, fixtures, and finishes, and the entire home has been freshly painted for a modern, move-in-ready feel. The finished basement adds incredible versatility with a flexible space for work, a bathroom, and plenty of room to play or unwind. Outside, a double concrete driveway and double garage provide ample parking and storage for all your cars and toys. This home shows AAA+ and is ready to welcome its next owners. (id:8999)
76 Elma Place
Cambridge, Ontario
NO CONDO FEES on this charming townhome! Step into this beautifully updated, move-in ready townhome nestled in the highly desirable Hespeler community of Cambridge, and discover a space that truly feels like home. With NO condo fees, this gem offers exceptional value for first-time buyers, empty nesters, smart investors, or those looking to downsize without compromise. Enjoy an open-concept main floor featuring a cozy family room highlighted by a gas fireplace – perfect for those chilly winter nights – and a spacious dining area ideal for hosting. The kitchen is well-equipped with sleek stainless steel appliances, a subway tile backsplash, and a breakfast bar for casual meals. A convenient 2pc bathroom completes this level. Upstairs boasts an oversized primary bedroom with direct access to a 4pc cheater ensuite, along with two additional generous-sized bedrooms offering plenty of space for family, guests or home office set-up. The basement offers a large, versatile rec room, ample storage space and a utility/laundry room - plus a rough-in ready for a future bathroom addition. Walk out to a fully fenced back yard through the sliding doors of the main floor dining room. The good-sized deck is perfect for entertaining or relaxing under the quiet evening stars. There's also access to the garage from the backyard, through the man door. Located just 2 km from Hwy 401 and close to excellent schools, parks, public transit, shopping, restaurants and more. Recent updates include: heat pump (2024), furnace (2024), water softener [owned] (2020), built-in microwave (2022), dishwasher (2021), fridge (2023), stove/oven (2022), washer/dryer (2022), roof (2017), and water heater [owned] (2016), attic reinsulated (2024) This home truly checks all the boxes – it's the one you’ve been waiting for. Book your private tour today! (id:8999)
3438 Fountain Park Avenue
Mississauga, Ontario
Welcome to this exquisite all-brick semi-detached residence, offering 3 spacious bedrooms + an elegant office/media room, gracefully positioned on a premium pie-shaped lot. Thoughtfully designed with exceptional craftsmanship and luxury finishes throughout, this home truly impresses at every turn. Step into a grand sunken foyer highlighted by 9 ft ceilings on the main floor, seamless inside garage access, and refined hardwood flooring that flows throughout the principal spaces. The extended maple kitchen cabinetry provides both sophistication and functionality, creating a perfect culinary setting. The primary suite is a serene retreat, featuring a spa-inspired 4-piece ensuite and a walk-in closet, offering the ultimate in comfort and style. The fully finished lower level is an entertainer’s dream, showcasing a custom marble-top bar, integrated sink, and built-in wine rack—perfect for hosting intimate gatherings or elegant events. Outdoors, the property continues to impress with a widened 2-car driveway, a beautiful cedar deck, and a stamped concrete patio and walkway, creating a stunning setting for both relaxation and entertainment. A solid 9’ x 12’ designer shed completes this exceptional outdoor space. Don't let this one get away, book your showing today or drop by our Open House! (id:8999)

