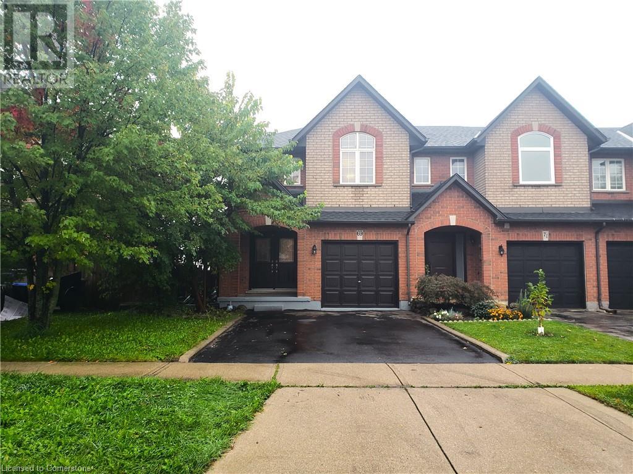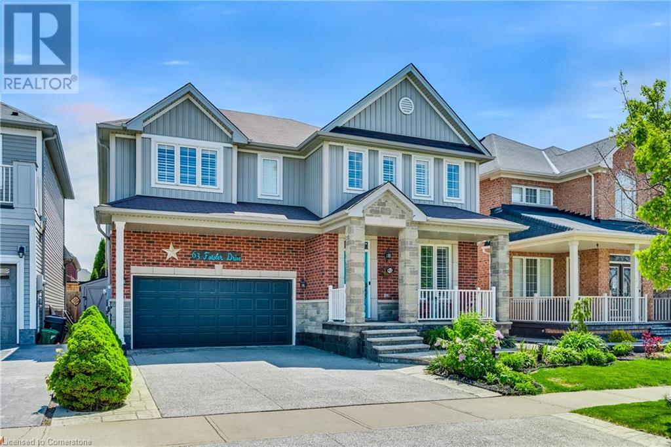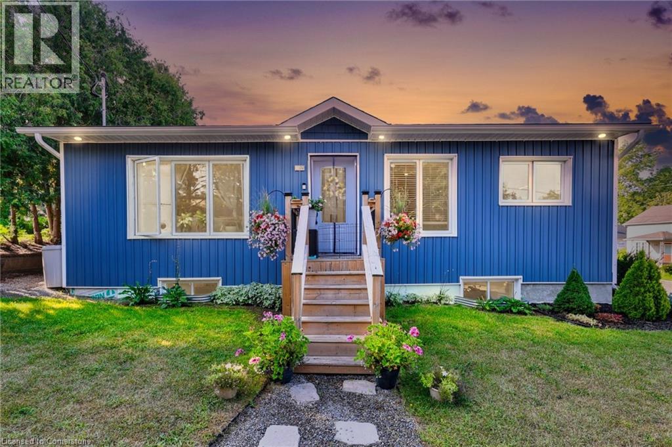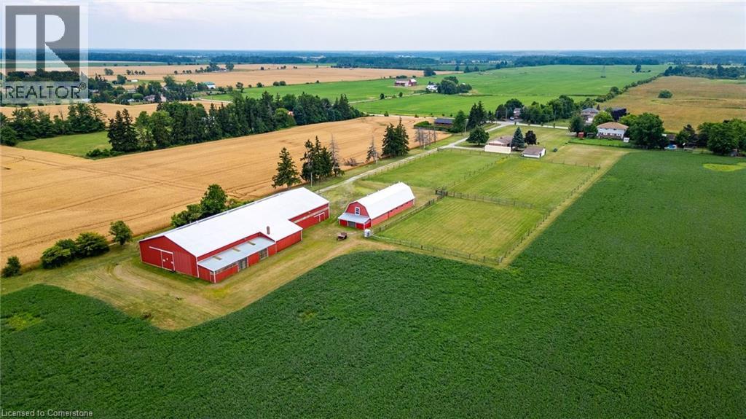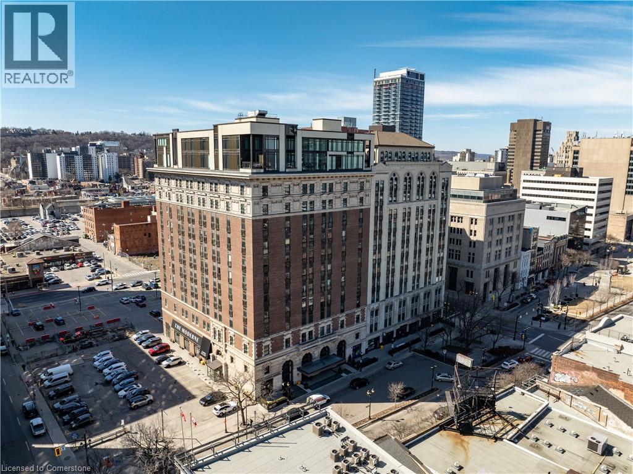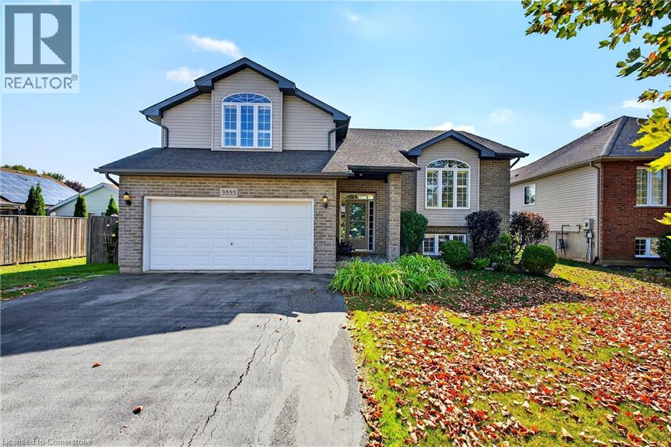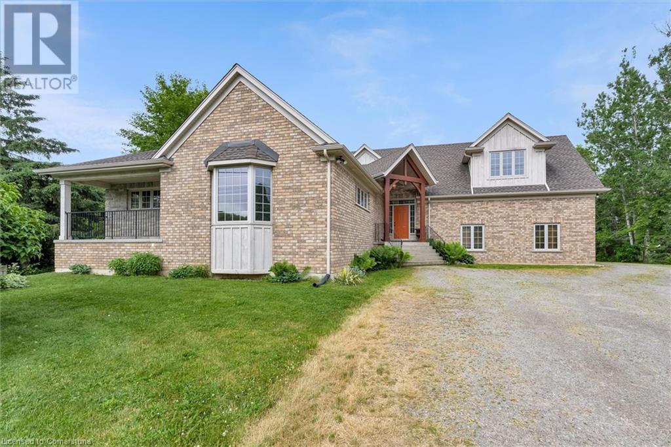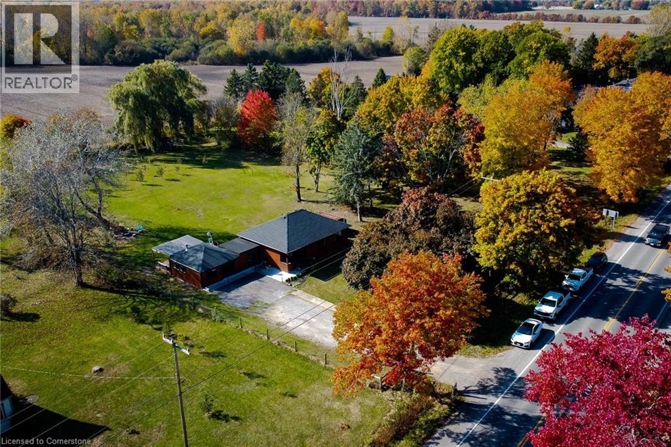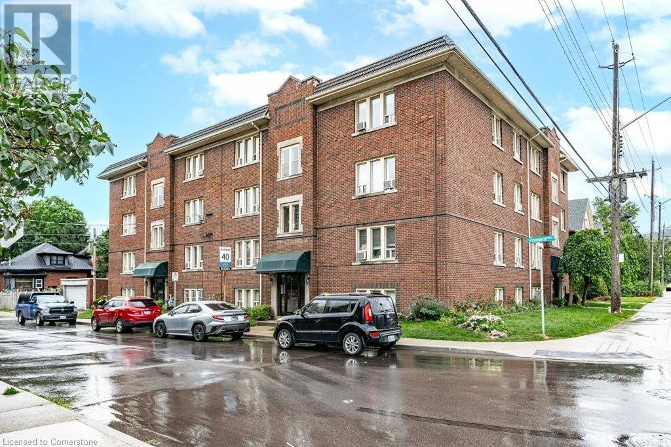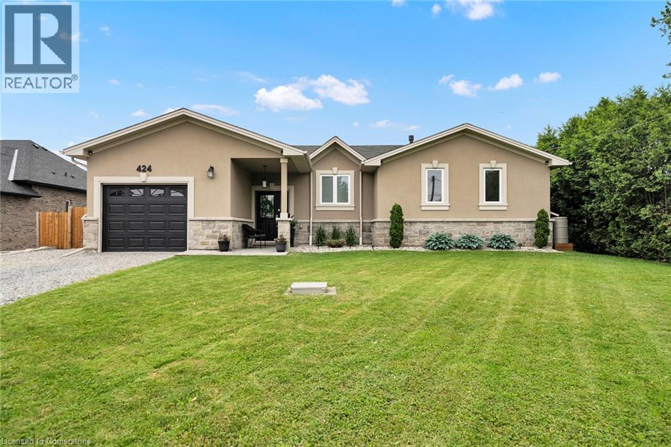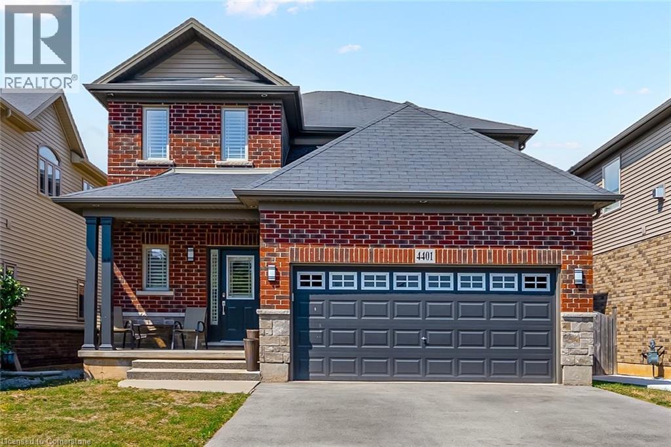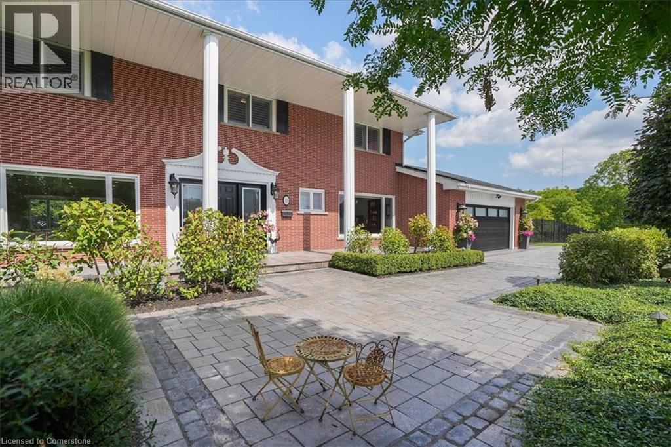69 Shadyglen Drive
Stoney Creek, Ontario
Ready to welcome its next owners, this all-brick 3-bedroom, 3-bath freehold end-unit townhouse sits in a great family-friendly pocket of Stoney Creek Mountain. Walk to schools, get to the LINC or Red Hill in minutes, and enjoy being close to major shopping, everything you need is right here. The home features a bright open layout with a walkout from the dinette to a spacious double-tier deck overlooking peaceful green space, ideal for relaxing or entertaining. Second level offers 3 spacious bedrooms and a primary suite with walk-in closet and full ensuite bath. Bonus space in the fully finished basement. Don’t miss this opportunity to own a well-maintained home in a family-friendly community with everything you need just minutes away. (id:8999)
63 Fowler Drive
Hamilton, Ontario
Step into refined comfort in this elegant 2-storey home nestled in one of Binbrook’s most peaceful pockets. With 4 true bedrooms and a full 2,656 square feet above grade, this home offers luxurious space for everyday living and entertaining. The heart of the home is an open-concept living and eat-in kitchen with tile and hardwood flooring, soaring ceilings, and a gas fireplace — perfect for cozy evenings or lively gatherings. Included is a bright main floor office. Upstairs, convenience meets function with a dedicated laundry room and a spacious primary suite that features a walk-in closet and spa-like ensuite. The eat-in kitchen is a dream with sleek finishes and seamless access to a beautiful covered patio with gas-BBQ hook-up, extending your living space outdoors all season long. The basement was finished in 2023 and has a fireplace and the perfect space for a pool table and lots of storage. Whether you're a growing family, professionals needing room to breathe, or downsizers seeking quality, this home delivers. Located near schools, parks, and local amenities, yet tucked away in a quiet enclave — 63 Fowler Drive offers the ideal blend of luxury, lifestyle, and location. (id:8999)
32 Nichol Street W
Waterford, Ontario
Welcome to 32 Nichol St west. Located seconds to the water, park, & all amenities, this newly completed, custom built bungalow is available today! This modern home features open concept layout, impressive window sizes allowing for extensive natural light, custom pot lights, & stylish laminate flooring throughout. The kitchen features modern finish extended cabinets, stainless steel appliances and sizeable island. The bathroom includes modern vanity and finishes and creates great separation from the sizeable bedrooms. The basement level is prepped, and allows for the potential of almost 1000 square feet of additional livable space. This new build property is a corner lot and is conveniently located in quiet, respectful neighbourhood in the heart of Waterford. Call to view today!!!! (id:8999)
2276 Binbrook Road
Binbrook, Ontario
Endless Opportunities Await on this stunning 47-acre property, perfectly set up for equestrian pursuits or other ventures. The 9,600 sq. ft. heated riding arena features a dedicated viewing area, offering year-round training and events. A well-appointed barn with 14 horse stalls, tack room, hay loft, and running water provides everything you need for optimal horse care. Three fenced paddocks are ready for turnout and grazing. The property also includes a charming all-brick ranch-style bungalow with 3 bedrooms and 3 bathrooms, offering comfortable country living with room to entertain. Whether you’re looking to revive it as a full equestrian facility or explore other uses, this property delivers space, versatility, and endless potential. Just minutes to the town of Binbrook, shopping and amenities (id:8999)
118 King Street E Unit# 307
Hamilton, Ontario
Discover an exquisite 1-bedroom unit in the iconic Royal Connaught, a highly coveted residence nestled in the vibrant heart of downtown! This fully furnished gem boasts elegant finishes, soaring ceilings, abundant natural light, and breathtaking escarpment views. Enjoy the convenience of in-suite laundry and a spacious, oversized walk-in closet.Experience a lifestyle of luxury with access to fantastic building amenities, including a state-of-the-art gym, a captivating theatre room, inviting social areas, top-notch security, and a stunning rooftop garden complete with BBQs and an outdoor fireplace. Plus, this unit comes with 1 parking spot and 1 locker for your convenience.Just steps from an array of local amenities, immerse yourself in the dynamic downtown culture. With close proximity to the hospital, multiple public transit options, and a short walk to the GO Station, this is urban living at its finest. Dont miss your chance to call this stunning condo home! (id:8999)
3555 Carver Street
Fort Erie, Ontario
Tucked away on a quiet street in the heart of Stevensville, this charming raised bungalow is designed for families who love space, sunshine, and making memories. With 5 bedrooms and 3 full bathrooms, including a private 1-bedroom in-law suite with a separate entrance, this home offers incredible flexibility — ideal for multigenerational living, income potential, or easily converting back to a traditional basement. Vaulted ceilings and skylights fill the main living areas with natural light, while the open-concept eat-in kitchen features a walkout to a large 14x18 deck, complete with a gazebo and gas BBQ hookup. The fully fenced yard with raised garden beds and a gentle slope offers privacy and play space. A dreamy walk-in pantry, a kid-approved secret closet, and thoughtful touches throughout make everyday living both functional and fun. The above-ground pool (2017) is ready for summer fun, and the double garage with ample parking adds everyday convenience. Located just steps from Stevensville Public School, Zoo, and the local farmer’s market, this home truly has it all. Whether you're hosting family dinners, lounging under the gazebo, or enjoying the quiet charm of the neighbourhood — this is the lifestyle you’ve been searching for. (id:8999)
635 Millgrove Side Road
Waterdown, Ontario
Welcome to 635 Millgrove Side Road, Waterdown. Custom built in 2011, this beautifully designed dream home on a spacious lot backing onto protected green space offers luxury main floor living in a beautiful country-like setting. As you enter the foyer you immediately notice the spacious open concept nature of this home highlighted by the vaulted ceilings throughout the main floor. The large eat-in kitchen features a breakfast bar, huge pantry, stainless steel appliances, built in dishwasher & gas stove. Off the kitchen, you have a dining area with a walkout to the stunning back yard as well as a massive living room perfect for entertaining guests as well as a private front porch. The main floor also features a master bedroom with crown moulding, large windows, a walk-in closet & a stunning 4-piece en-suite with over-sized jacuzzi tub. The 2nd floor has 2 large bedrooms, as well as loft space with tons of storage. The lower level features a recroom, tons of storage & an additional living space awaiting your finishing touches. Outside, this home truly shines with a huge treed lot, cedar deck, separate pergola, tons of green space, large 2+ car garage and work space with lots of room for equipment storage! No detail has been left out: Heated basement floors, California shutters, air exchange system, Generac backup home generator, cat 5 internet and phone wiring throughout, updated septic & well, heated garage & so much more!! Don't miss out on this great opportunity. Book your private showing today. (id:8999)
11755 Highway 3
Wainfleet, Ontario
Welcome to this beautifully renovated bungalow in Wainfleet, nestled on a generous 1.32 acres! This charming home features 3 total bedrooms & 2.5 bathrooms, making it perfect for families. Step inside to a cozy living room w/ an electric fireplace, ideal for relaxing evenings. The primary bedroom boasts a 3pc ensuite w/ a walk-in shower, complemented by an upgraded 4pc main bath. Enjoy cooking in the updated eat-in kitchen, complete w/ quartz counters, a stylish tiled backsplash & stainless steel appliances. A separate dining room adds to the entertaining space. The spacious family room features a wood-burning stove & it's own entrance. The fully finished basement offers a large rec room, third bedroom & convenient 2pc bath. Step outside to your private, quiet backyard w/ a partially covered deck & shed, backing onto serene fields. This home is ideally located near schools, parks, Lake & trails w/ easy access to major amenities & highways. Don't miss out on this fantastic opportunity! Backup Generator (id:8999)
2 Vineland Avenue Unit# 9
Hamilton, Ontario
This affordable condo in Hamilton's Gibson / Stipley South offers an incredible opportunity to enter the market. This fully renovated & updated 1 bedroom, 1 bathroom unit features incredible built-in storage, hardwood floors, & high-ceilings. Enter into the living room to be greeted by the white brick ornamental fireplace with bright oversized windows allowing significant light to fill the space, and convenient built-in storage offering ample space to tuck away coats & shoes. The updated 4pc bathroom with marble floors and the modern & sleek galley kitchen offers great functionality with a bistro-dining area, stainless steel appliances & white cabinetry. The large wardrobe in the primary bedroom offers fantastic storage. Condo fees include heat & water. Shared laundry conveniently located in the building & close to the unit. Great opportunity for a first-time home buyer or investor looking for a low-maintenance, move-in ready property. Fabulous proximity to shops, public transit, Playhouse Cinema, Tim Hortons Field & more. (id:8999)
424 Second Road E
Stoney Creek, Ontario
Move-In Ready Country Paradise. 3-Bed, 3-Bath Bungalow with In-Law Suite Potential. Nestled on an oversized, fully fenced lot, this updated country bungalow blends tranquil rural charm with just-seconds access to city convenience. A covered deck, complete with built-in lighting and stylish furnishings, sets the scene for evening entertaining or serene morning coffees. Imagine al fresco dinners or cozy quiet nights under the stars. Step inside to discover an airy, open-concept layout adorned with gleaming engineered hardwood floors. The kitchen shines with a central island breakfast bar and abundant cabinetry plus pantry, flowing effortlessly into the dinette area and out to the backyard which is ideal for seamless indoor-outdoor living. Entertain in the oversized family room, warmed by a cozy gas fireplace, or share meals in the formal dining area flooded with natural light. The primary suite is a calming retreat with views of nature & natural light, and it features an ensuite with a large walk-in glass shower, while two additional bedrooms down the hall and a fully updated main bath ensure comfort and space throughout. The fully finished lower level, with its own entrance, opens the door to in-law suite possibilities. Complete with a spacious great room featuring another gas fireplace, the third bathroom, sprawling office space, laundry, and ample storage with several custom closets. With modern comforts like natural gas heating and a 2021 water-purification system, a new washer & dryer, appliances, and backyard couches & dining table included, this turnkey gem offers comfort & privacy. Ideally situated on a school bus route with direct service from your driveway and just two blocks walk from public transit. Plus walking trails, the escarpment & Conservation Area only steps from your front door, this home offers unmatched accessibility for families and commuters alike. Don’t wait—book your private tour today & discover this blend of convenience and country charm! (id:8999)
4401 Dennis Avenue
Beamsville, Ontario
Welcome to 4401 Dennis Ave — where size, style, and a splash of summer fun meet in one rare Beamsville find! At roughly 2,600 sq. ft., this is one of the largest floor plans in the neighbourhood, and it comes with something almost no one else can brag about here... your very own swimming pool. Step inside to a soaring 20-ft entryway that sets the stage for the generous spaces ahead. The main floor offers a private office for working from home, a formal dining room for special dinners, and an oversized kitchen with loads of counter space that flows effortlessly into a spacious living room overlooking the backyard. Through the sliding doors, your low-maintenance outdoor retreat awaits — complete with a sparkling pool, pool shed, and plenty of room to lounge, dine, and soak up the sun. Upstairs, you’ll find 4 bright, comfortable bedrooms, 2 full baths, and convenient laundry. The primary suite is a true escape with a walk-in closet, soaker tub, separate shower, and a spa-like feel. The basement is bright with large windows and partially finished — insulation, framing, electrical, and most drywall done, just waiting for flooring, ceilings, and your final touch. With a double garage, mudroom, powder room, and walking distance to schools, this home offers more than just space — it’s the complete package. Big home, great neighbourhood, rare pool — this one’s a win. (id:8999)
10 Azalea Court
Stoney Creek, Ontario
Perched atop the stunning Niagara Escarpment, this beautifully maintained home offers seasonal panoramic views of Lake Ontario and the Toronto skyline. Rarely available, it features over 5,100 sq. ft. of thoughtfully designed living space across three finished levels, with custom touches throughout. Enjoy private access to the Bruce Trail, with waterfalls and scenic hikes just steps from your backyard. The main floor features new hardwood floors, a custom staircase, and stylish lighting. A formal living room with a cozy wood-burning fireplace and an adjacent dining room set the stage for elegant entertaining. The chef’s kitchen offers custom cabinetry and flows seamlessly into the family room with a new gas fireplace for added warmth and ambiance. Upstairs, find four spacious bedrooms, including a luxurious primary suite with a walk-in closet, spa-like ensuite, and private balcony. The bright, fully finished lower level includes large windows, custom woodwork, a new gas fireplace, a bedroom, and kitchenette—ideal for a nanny, in-law, or multi-gen suite with its own entrance. Explore options to sever a second lot or build an auxiliary unit. Outside, your private oasis features a unique 30x60 in-ground pool (16 ft. deep), elegant wrought iron fencing, a charming pool house, and custom shed—perfect for summer entertaining. Recent updates include new power blinds, 2023 HVAC systems, a refreshed porch, and pool/landscape upgrades. Enjoy nature and city convenience in this rare escarpment gem. (id:8999)

